#luz noceda layouts
Text


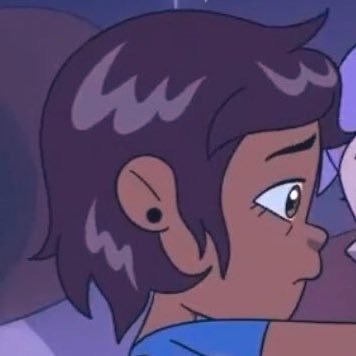
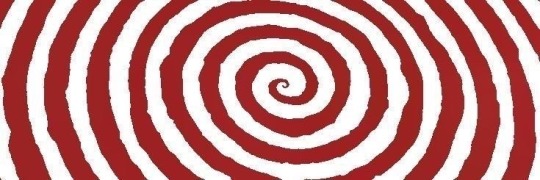



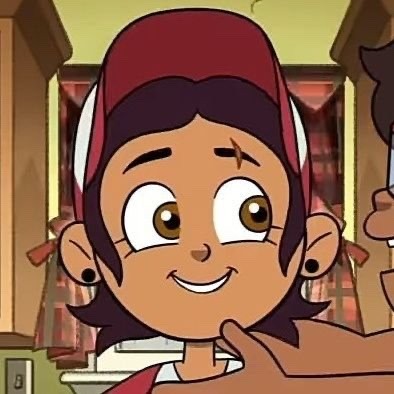
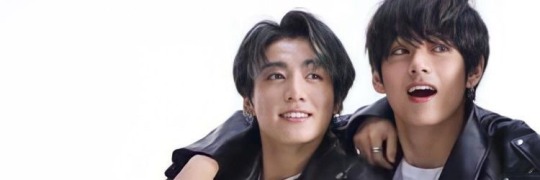
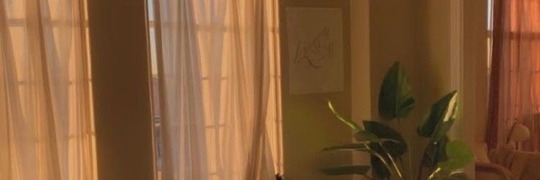
Luz layout!
like or rb
#bangtan#bts#taekook#kim taehyung#jeon jungkook#bts layouts#the owl house#toh#toh season 3#toh amity#toh luz#luz layouts#luz noceda layouts#luz noceda#disney the owl house#disney layouts#disney#the owl house icons
82 notes
·
View notes
Text
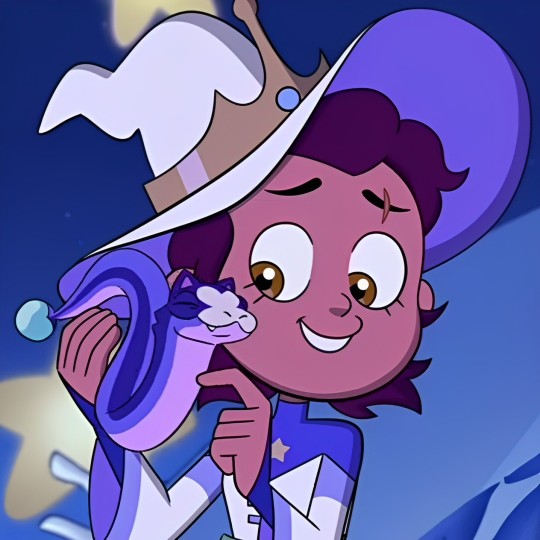


the owl house icons.
— please like or reblog if you use them.
(matt no one understands your super-realistic little mustache but i do 🫡)
#icons the owl house#the owl house icons#the owl house spoilers#the owl house#amity blight#luz noceda#icons toh#toh season 3#toh season three#toh spoilers#toh icons#willow park#toh king#for the future#toh willow#layouts#aesthetic#packs#eda clawthorne#lilith clawthorne
221 notes
·
View notes
Text
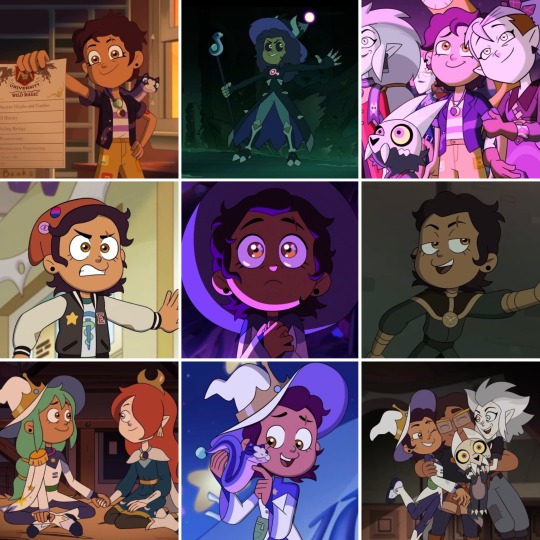
Luz Noceda: Season 3
#fan post#moodboard#layout app#layout moodboard#layout#disney#the owl house#toh#the owl house season 3#the owl house series finale#the owl house finale#toh season three#toh season 3#toh finale#toh series finale#luz noceda#toh luz#lumity#titan luz#good witch luz
119 notes
·
View notes
Note
Hello! I have a request for a header for this pfp? Tysm if you do my request!!

hello! here, i hope it works ♡

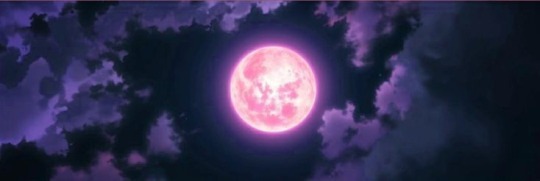


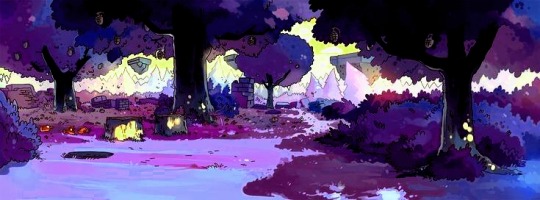


thanks for the request!
#layouts#icons#headers#aesthetic#purple headers#pinkish headers#toh icons#the owl house icons#luz noceda#headers not mine#i'll credit if you want#answered ask
145 notes
·
View notes
Text
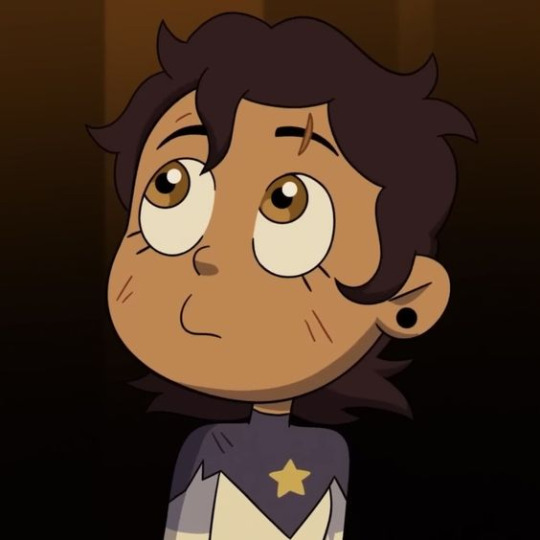
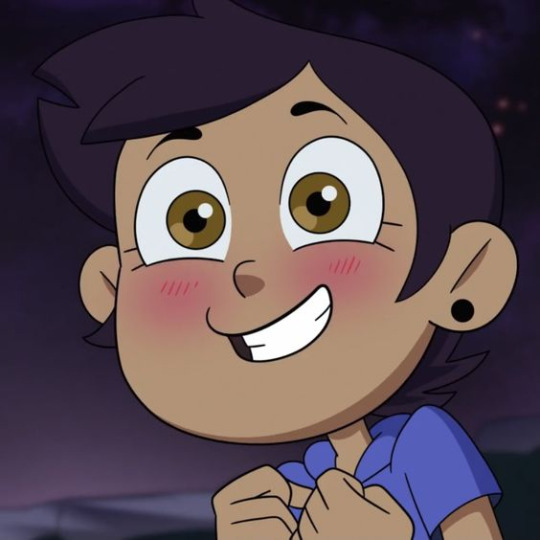
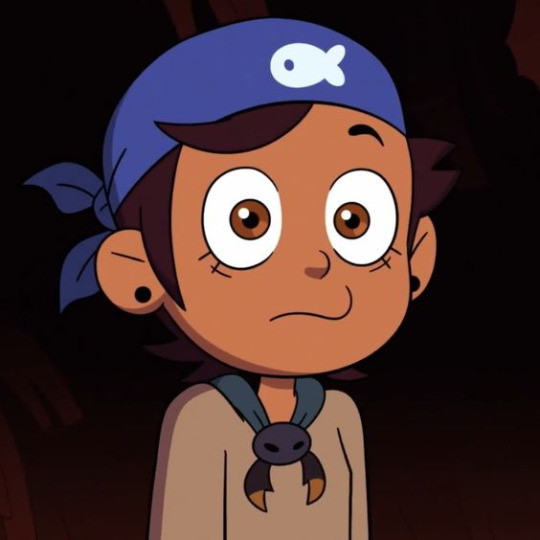
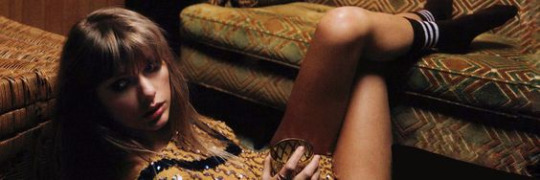


luz noceda and taylor swift <3
#the owl house#luz noceda#lumity#luz icons#luz noceda icons#taylor swift#taylor headers#taylor swift header#taylor swift layouts#cartoons icons
19 notes
·
View notes
Text
The Owl House Timeline
-Millennia Ago; The Archivists encounter the Demon Realm and send the Collector to play with the young Titans; The Collector meets the Titan known as the Boiling Isles, and comes across King’s egg; The Archivists commence a war against the Titans, who resist their attempts to turn every living thing into scrolls; Due to Titan magic countering their own, the Archivists enlist the help of the local demons, Bill among them, and create the Titan Trappers; An Archivist transforms the Owl Beast into a scroll, only to lose it in the ocean; The Boiling Isles Titan hides King on a remote island, shielded from the view of Archivists, and appoints Jean-Luc as the guardian.
-The Collector is imprisoned in the in-between by the Boiling Isles, who is the last Titan alive; Hooty comes into existence after this during a hunt; The Archivists disappear from the isles; The Titan blows out Bill’s eardrums in a final battle against the Titan Trappers; The Titan escapes to the other side of the planet and ‘dies’, but due to her heart still beating, lingers as a ghost watching from the in-between; Bill communicates with the Collector using one of the moon discs, worshipping them as the Grand Huntsman, only to lose contact when the disc is broken; The Titan Trappers find the Boiling Isles, but are unable to locate King’s egg to free the Collector; Bill’s generation eventually dies out until he is the only one left, leading new generations of wannabe Titan Trappers; Hooty leaves the Boiling Isles’ eye.
-Hecktaceous Period; A Stonesleeper is transported to the Titan’s skull and placed as guardian; Luz Noceda briefly visits through a time pool.
-Witches and demons evolve from the Titan’s corpse; They initially learn glyphs by communicating with the Titan’s spirit on her knee, but eventually rely on their bile sacs instead.
-Thousands of Years Ago; The Bat Queen is carved and abandoned by her owner, a giant, after being wounded; She begins looking after other mistreated palismen in solidarity.
-Circa 1600s; The Deadwardian Era begins.
-1613; Young orphans Philip and Caleb Wittebane arrive in Old Gravesfield.
-Evelyn Clawthorne and Flapjack enter the human realm using an archway powered by Titan’s blood, and befriend a teenage Caleb; Evelyn and Caleb communicate using hidden rebuses, and a vial of Titan’s blood is buried outside the archway in Gravesfield.
-As an adult, Caleb moves to the Boiling Isles’ right arm with Evelyn permanently, marrying her. Philip enters the Boiling Isles through Eclipse Lake, emerging at the Knee, and discovers the Ice glyph.
-Circa May 21st, 16XX; Philip begins writing a journal documenting his journey in the Demon Realm.
-Five years after his arrival, Philip returns to Eclipse Lake and retrieves Titan’s Blood to build a Portal back home, emerging the only survivor; Philip absorbs Palismen essence to gain an advantage over witches, beginning his curse and slowing his aging; Philip reunites with Caleb, killing him and being chased off by a pregnant Evelyn; Philip discovers the Plant and Fire glyphs.
-1635; New Gravesfield is founded, replacing the town’s older layout.
-1660-70; Years after entering the Demon Realm, Philip Wittebane encounters Luz Noceda and Lilith Clawthorne, who travel from the future to meet him; Luz teaches Philip the last glyph, Light; Philip meets the Collector, and encounters the Stonesleeper he will use to create his first Grimwalker of Caleb; A Portal is made using the Titan’s eye that leads to Philip and Caleb’s childhood home, but ends up buried next to Evelyn’s archway.
-1693; “Witches eating babies” -Eda
-Philip creates his first Grimwalker of Caleb; Philip assumes the identity of Belos and claims to speak on behalf of the Titan, espousing the coven system; Belos and his Grimwalkers stage false flag attacks in order to scare the populace into believing them; A city on the Knee is abandoned as a result of one of these incidents.
-A teenage Hieronymous Bump destroys a rival school resembling Glandus with his fellow students; Hexside is built atop the ruins.
-Circa 1972; Belos becomes Emperor of the Boiling Isles.
-1970-75; Caleb and Evelyn’s descendant Lilith Clawthorne is born; Two years later, her younger sister Edalyn Clawthorne is born.
-Eda, Lilith, Alador, Odalia, Darius Deamonne, and Perry Porter attend Hexside, with Principal Faust in charge; Despite or because of his role in Hexside’s founding, Bump is Vice Principal; Faust breaks up with Terra Snapdragon, who takes their home, forcing Faust to live at Hexside.
-1990s; Cosmic Frontier is published.
-Circa 1992; Eda meets Raine Whispers and Terra at IFWOT; Raine transfers to Hexside; Bump replaces Faust as Principal of Hexside; Eda is cursed by Lilith using the Archivist’s Owl Beast scroll; Lilith joins the Emperor’s Coven, and Eda discovers the Portal, emerging in the Wittebane house at Gravesfield; Eda watches Dragonclaw Z in the human world; Petrifications ‘officially’ end as a means of capital punishment.
-Darius is mentored by the Golden Guard; Darius has a falling out with Alador and Odalia; Alador wins the Bonesborough Brawl; Coven sigils are introduced and mandated; Raine and Eda break up; Raine joins the Bard Coven, only to realize the system’s corruption, and begins a campaign against it from within; The Golden Guard dies, and Lilith is appointed as the Head Witch of the Emperor’s Coven when Belos realizes she will travel to the past to meet him; Alador and Odalia marry and found Blight Industries together.
-Circa 2006; Emira and Edric Blight are born.
-Circa 2007; Skara is born, followed by Willow Park; Vee is the fifth basilisk to be cloned by Belos.
-Circa 2008; Luz Noceda and Amity Blight are born.
-Circa 2010; Augustus Porter is born.
-King Clawthorne finally hatches from his egg.
-Circa 2014; King is found and adopted by Eda.
-The Nocedas move to Gravesfield.
-August 22nd, 20XX; Manny Noceda succumbs to his illness and dies, leaving Luz the first book in The Good Witch Azura series.
-Luz becomes obsessed with The Good Witch Azura.
-Amity is forced to sever ties with Willow during her birthday.
-Circa 2017; Alador has his last weekend off before Odalia forces him to work overtime.
-Willow meets and befriends Augustus Porter.
-Circa 2021; Tibbles finds The Good Witch Azura books washed ashore the Boiling Isles, and sells them to the Book Nook; Amity is the only one who buys them and becomes obsessed.
-Eda begins selling human garbage at Bonesborough as a side gig.
-Amity leaves the Hexside Banshees, quitting Grudgby entirely; Vee and Numbers Three and Four escape the Conformatorium.
-Summer 2022; Luz Noceda enters the Boiling Isles, while Vee enters the human world.
-Mason is promoted to Head Witch of the Construction Coven after the yearly Covention, in time for Luz to attend her first day at Hexside.
-Hunter is appointed the new Golden Guard by Belos.
-Scooter Crane retires; Raine Whispers is appointed as the new Head Witch of the Bard Coven; Tarak sees King’s video while visiting the Boiling Isles and mistakes him for another Titan Trapper’s estranged son, dropping off an invitation letter.
-Luz and Lilith travel through a time pool and encounter Philip Wittebane in the year 1660-70.
-August 22nd, 2022; Reaching Out takes place.
-The Day of Unity occurs; The Collector is freed by King and stops the draining spell; Luz and her friends (and Belos) are stranded in Gravesfield after the Portal is destroyed; The Collector turns the population into puppets, and builds a palace out of the Titan’s skull.
-October 29th, 2022; The Hexsquad discovers the rebus left behind by Caleb.
-October 30th, 2022; The Hexsquad locates Evelyn’s vial of Titan’s Blood; Belos infects Hunter’s body.
-October 31st, 2022; Belos kills Flapjack, and Luz and her friends return to the Boiling Isles.
-November 1st, 2022; For the Future takes place.
-November 2nd, 2022; Luz befriends the Collector and destroys Belos once and for all; The Titan passes on.
-2026; Luz graduates from high school and has her 18th birthday.
#the owl house#timeline#boiling isles titan#the owl house collector#the owl house archivists#titan trappers#the owl house hooty#philip wittebane#caleb wittebane#evelyn clawthorne#emperor belos#luz noceda#lilith clawthorne#eda clawthorne#edalyn clawthorne#king clawthorne
534 notes
·
View notes
Text
Piecing Together the Inside of the Noceda Residence
Hi, hello, it's me again, posting some more work my brain forced me to do before I'm allowed to get back to writing again 'cause none of it will be seen by anyone if I don't.
tl;dr, I tried to use the scenes we get to put together two possible floorplans for the Noceda residence, though, surprise surprise, there's no definitive answer.
Introduction
Alright, so we all know that houses in cartoons are innocuous suburban homes that inside are secretly eldritch shapeshifting nightmares hellbent on driving anyone trying to put together a definitive interior insane, answering only to the whims of the storyboarders. And typically, the longer a show runs and the more scenes we get inside a house, the more contradictions etc. build up. Thankfully, the Noceda residence, which I think I'll call Walnut Grove, or the Grove for short from here on out (since Noceda is losely translated to grove of walnut trees, and the Grove or Walnut Grove sounds like something people might name their house). Petering out sentence aside, thankfully we only see the inside of the Grove in a couple episodes: Camila's room in Enchanting Grom Fright's last scene, the living room in the ending scene of Keeping up A-fear-ances, several scenes of the kitchen and Luz's bedroom in Yesterday's Lie, the kitchen and entry hall at the end of King's Tide, Luz's room and the upstairs hallway in the epilogue, and of course every single room we know of in Thanks To Them.
Since the scenes establishing the Grove's interior are mostly isolated to single rooms or all within one episode, hopefully the paradoxes and contradictions remain somewhat low. And of course, before we fully dive into things, this is not meant as a critique towards the show. Setting up a scene, joke, or otherwise, trumps a fully logical, realistic layout, and putting together a full floorplan prior to boarding or animating makes it almost impossible to account for any later rooms or more useful arrangements that are needed in the future.
So, with the introduction aside, let's first take a look at the exterior of Walnut Grove.
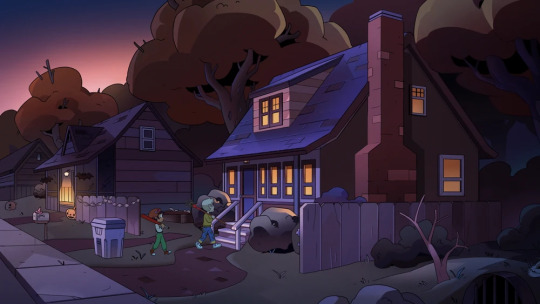
The house is a quaint suburban home with two floors, possibly an attic, and (a later revealed) basement, with a forward-facing gable roof that has one shed-style dormer window at the front. There's a chimney off on the right, slightly off-center, and there's two windows on this side, one for each floor. The front door is to the left, along with six windows, two thinner ones on either side of the door and four big ones, though the second thin window is occasionally missing, such as in the picture above. There's no garage, just a driveway. The back and left-facing sides of the Grove are never seen, so they're a blank slate, though it's very likely there's a backdoor. The general dimensions of the house seem to have a comparable width to length, close to a square.
First attempt
With that out of the way, now for piecing together the actual inside. Let's have the first attempt start right at the front door, which opens up into the entry hall, where the staircase resides.
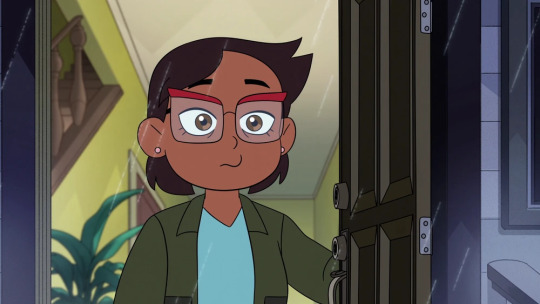
In the second half of Thanks to Them, there's a perfect shot that shows the full entryway.
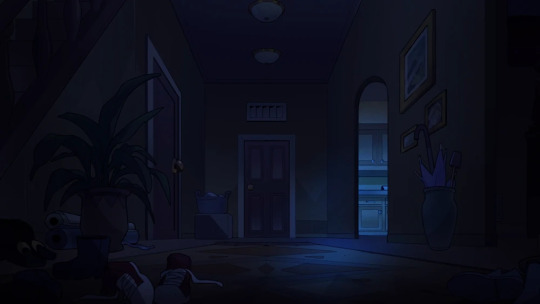
Here you can see the stairs on the left, a door on the left near the back of the stairs, a door all the way at the end with ventilation up top, and two openings on the right, one leading directly into the kitchen.
As a funny aside, in the extended intro in Thanks to Them there's a shot of the hall that looks like this, where the stairs have to be fit in a seriously thin slice on the left to not be visible.
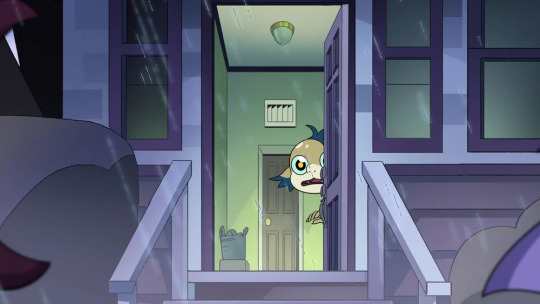
Anyway, going counter-clockwise, the living room is easily established as being the first opening on the right of the hall (hard to see due to low lighting), the stairs are also visible from the living room. The majority of this room is occupied by drawers and small tables, plus a large sofa in the middle with a TV against the front wall. There's also a window off to the right.

The back right corner of the living room is never seen properly, nor is the front wall beyond a close-up shot of the TV, but the back left has this additional inward corner.
The other room visible in the prior establishing shot of the entry hall is the kitchen, being accessible through the second opening. These two opposing shots give a full view of the kitchen. There's a counter that runs along the back three walls, along with a kitchen island and a breakfast table on the other side. The microwave and stove top plus oven are on the left along with the fridge, and the sink's at the back.

The opening on the right of the second picture leads into the hallway, with the other exit being a regular door.
There's also a different angle where the opening is seen more clearly, with the room opposite the hall being the downstairs toilet. This also means the door on the left of the establishing shot of the entry hallway belongs to the downstairs toilet, leaving only the door at the back of the hall unaccounted for, though the presence of the window in the kitchen makes it very likely this is the backdoor, or something that leads into a small room that has the backdoor.
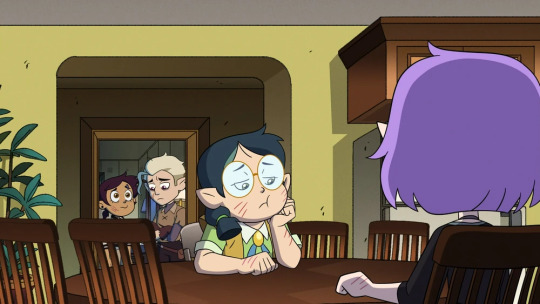
And that should be all the known rooms on the ground floor done with. Here's a crude sketch for the layout (not necessarily to scale):
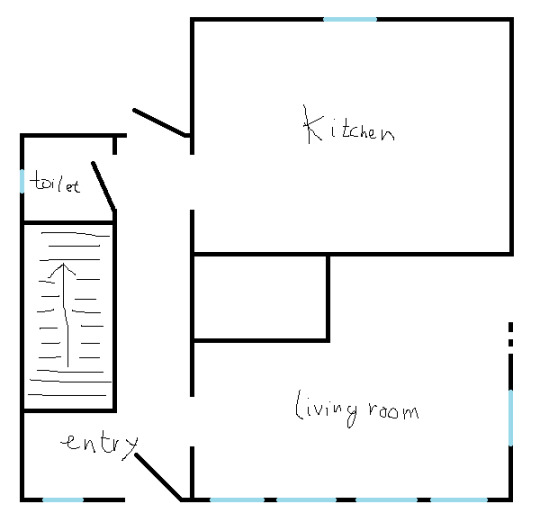
Before making anything more definitive, let's move on to the other two floors. First, the basement is probably the easiest and most well-defined. These two opposing shots map out the majority of it.

There's a small work station and a sofa seated up against the stairs down to the basement, a closet on the wall to the right, alongside a washer/dryer setup. In the opposing corner is a small bar. This was definitely the mancave. The one thing that's missing is a pool table. The only trouble the basement has is…where are the stairs to the basement located? The space right under the stairs in the entryway is already occupied by the downstairs toilet, and the front of the house is already mapped from left to right: left wall -> entry hall -> living room -> window on the right wall. The only bits with space undefined/left is in the back right, as the kitchen's right wall has no windows or anything to indicate it's actually an outside wall, or the back left, with the unassigned door which may or may not be the backdoor obscuring things. The unassigned door has ventilation above it, and while I'm not sure, I presume it's common to have those above interior doors rather than exterior ones, so perhaps there is indeed another room back there. Especially if it's the entry to the basement, which has no windows or access to the outside for ventilation. Plus, the way the kitchen extends further back than the hallway in its establishing shot suggests there is room back there.
Lastly, let's move on to the upper floor.
The main thing we see on this floor is Luz's room, which is almost fully mapped by these shots, leaving just one corner unseen.

It has a bunk bed, a window on either side on both walls, a built-in closet with sliding door on the opposing wall, a small bookcase, and a desk under the right-most window. This is also where we run into the first definitive irreconcilable contradiction. You can see the slanted roof of the house here, with Luz's ceiling going up diagonally from the wall with the bookcase to the door at the back. However, in Yesterday's Lie, Vee jumps out of the desk window on the right, and comes out the shed window at the front of the Grove.

Furthermore, we also have a shot at the end of the extended intro in Thanks to Them, where Luz sits at her desk on the right and directly sees the school bus arrive at the front.

So, the ceiling says the desk window should be on the side of the Grove, but two instances say the window is at the front. There's sadly no way to reconcile this, so any future layout will have to compromise and pick one or the other. One thing that's clear though is that Luz's room has a front-facing wall. Whether that means her room is at the front-right corner or the front-left corner is up to us to pick.
The ceiling's slant in Luz's room should start a lot lower near the floor anyway, as the roof at the front slants down all the way to the bottom of the upper floor, along with the shed window being obvious from the inside, while in Luz's room the diagonal ceiling is only near the top, and the windows are both on flat walls. But of course, fitting in a bunk bed with that kind of ceiling is much more difficult for animators with these shots, so let's just let that slide.
Moving on, we also get a few shots of the upstairs hallway.

Now, I definitely think this hallway has been stretched out in the right picture, namely to add in all the photos on the wall, so let's go with animation trickery and assume the length is shorter than this, otherwise it'll probably be wider than the entire house, length- or width-wise. We also have at least two doors on one side of the hall, possibly three since the door in the left picture is white, with the other door further back in the right picture being brown. There's also room behind the camera on the left for a door, as well as the stairs leading up to the hallway. There's no serious slant visible in the ceiling like in Luz's room, so the hallway isn't directly up against an outside wall, so that's one point off.
When it comes to Camilla's room we basically see nothing except the bed and the door, so nothing more to say about that.

Before I go ahead and show my first attempt at a complete floorplan, I'll also mention that we're missing a proper bathroom, so that's something that has to be around somewhere. Since there's at least three doors in the upstairs hallway, and convention, the bathroom will be upstairs.
There's also this inward corner in the back-left of the living room, and the kitchen doesn't have an alcove back there, so another room has to be back there. Though from all possible angles, no door can be seen. So apparently the Grove just has a hole in its center?

Lastly, there's the already mentioned possible location of the basement stairs behind the door at the back of the hall. I'll leave out a highly possible attic space, as it's never shown, and adding it to the floorplan is pretty easy. Just a singular room with a collapsible ceiling ladder somewhere in the upstairs hallway.
With all this kept in mind, the floorplan that arises from this looks like this, though proportions can be altered a little:
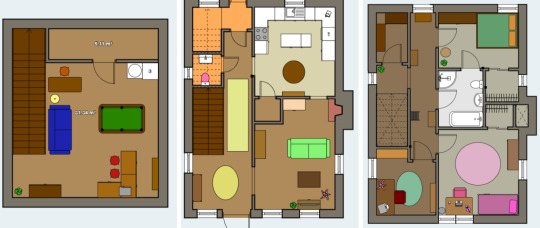
Some clarifications, I turned the mysterious gap in the center of the house into a pantry, with kitchen-access, even if there's no actual access visible in the show. The second doorway in the kitchen also directly leads into the living room, in the corner we can't see. A fireplace is also added, as there should be a chimney/fireplace around that location. The space behind the door at the back of the hall is turned into a room with access to the basement, though I can also see it containing the breaker box and that kind of stuff on the right wall.
For the basement, nothing more needs to be said, except yes, I did add the pool table. And for the upstairs, by making things fit with the parameters set with the ground floor, the additional space in the front-left corner becomes a home office (for Manny, rest in peace), with Luz's room at the front-right and her desk window becoming the shed window, and Camila's room at the back-right. Using up some of the remaining space for built-in closets, the potential third/middle door in the hallway becomes the missing bathroom, which is an en-suite here. Lastly, the remaining space in the back left just becomes more storage space.
So yeah, a few clunky things, but it works overall.
Now to tear this apart and point out all the inconsistencies I left out up until now.
The inconsistencies #1
Obviously, Luz's room is a Schrodinger's room that's in either the front-left corner state or the front-right corner state. For the sake of illustrating both options, I collapsed the wave function into front-right for this attempt, but I'll get back to the other state in a bit.
This also means the hallway is oriented wrong, as none of the slanted roof can be seen at the back, which would be the case if the orientation was front to back. The upstairs hallway is depicted as being oriented from left to right, parallel to the rooftop, especially with the window at the end.
Speaking of windows, the sideview of the Grove's exterior shows there's no window near the front at the right-facing wall, even though the living room has a window at the right. No matter what, the living room is solidly depicted as being in the front-right corner of the house, making this missing living room window the second irreconcilable contradiction we've encountered so far.
Keeping up with windows, the exterior window in the back of the right-facing wall is nowhere to be seen in the actual floorplan, belonging to the kitchen, which has no window on that wall. Furthermore, the side of a neighbor's house is visible in the kitchen window, meaning that wall is side-facing. This means the kitchen is either in the back-left corner or the front-right corner, though the latter is already occupied by the living room, so if anything, the kitchen would be in the back-left.
And, as mentioned previously, there's absolutely no entry to this mysterious hole in the center of the floorplans in any of the interior shots.
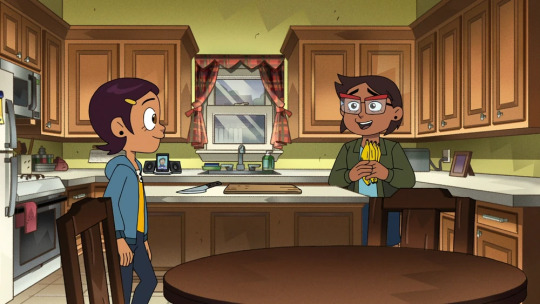
Based on these floorplans, it should also be clear that the house stretches back more than it is wide, which doesn't match up well with the outside, where the layout is more square.
Oh, and I left out the biggest inconsistency so far.
You remember that second entry to the kitchen? The one with the door, not the one to the entry hall? The one I assigned to being a direct passage into the living room?
Yeah, there's a whole-ass second hallway beyond there, one we never actually see from within in the show.

So���big oversight on my part there.
With all these big inconsistencies pointed out though, barring the two irreconcilable ones, let's try again, and attempt to work out these kinks.
Second attempt
I'll spare you the same pictures of the rooms (partly because I actually hit the picture limit of Tumblr and had to resort to screenshotting pairs/triplets in-draft to turn them into single pictures (did I trick ya?)) so let's get to the meat of this second attempt.
Rather than base things off the entryway, let's instead build things up on the ground floor around the kitchen, since that one had the biggest inconsistencies in attempt one.
Well, let's start with putting the kitchen at the left of the house, with the kitchen window facing left. We also still have the downstairs toilet across the hall from the opening, and we now also have this second hallway visible from the other door, which has a corner, if not a T-junction, right where the kitchen door is, and two doors, one for each wall of said corner.
A crude sketch of this arrangement looks like this:
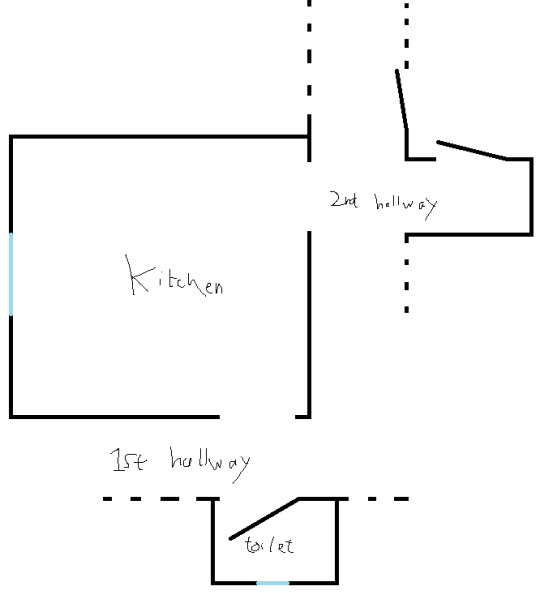
We now have a weird mess of hallways and turns, but to further build on this, let's just connect the two bits of hallway we can see into one, which you'll see just below in the final floorplan.
Of course, the location of the entry hallway and the living room doesn't change whatsoever, so let's just go ahead and show my full second attempt:
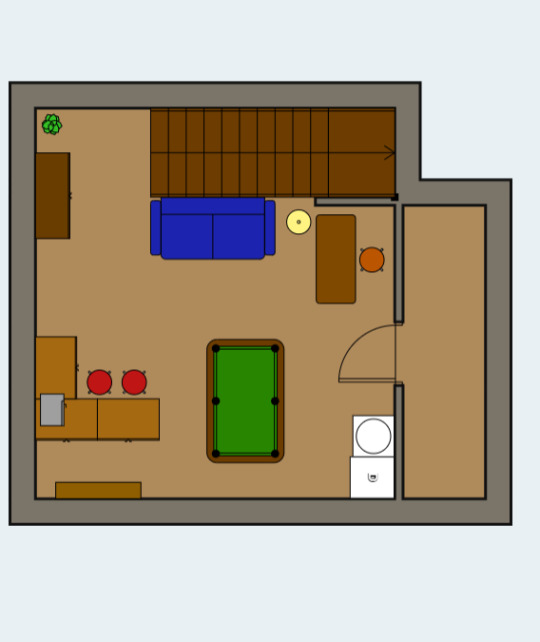
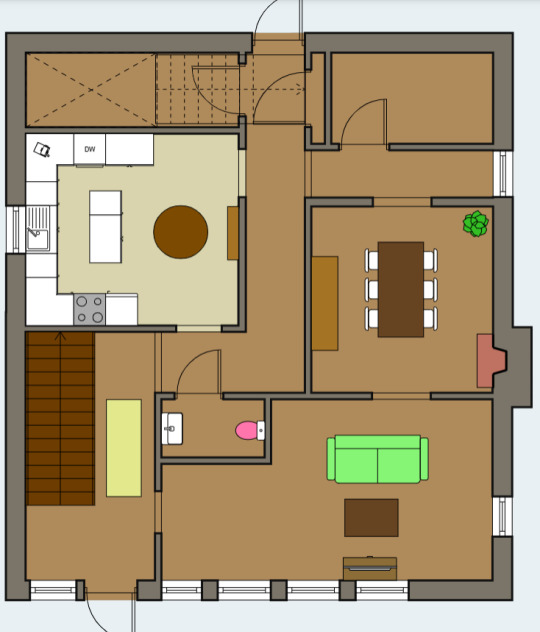
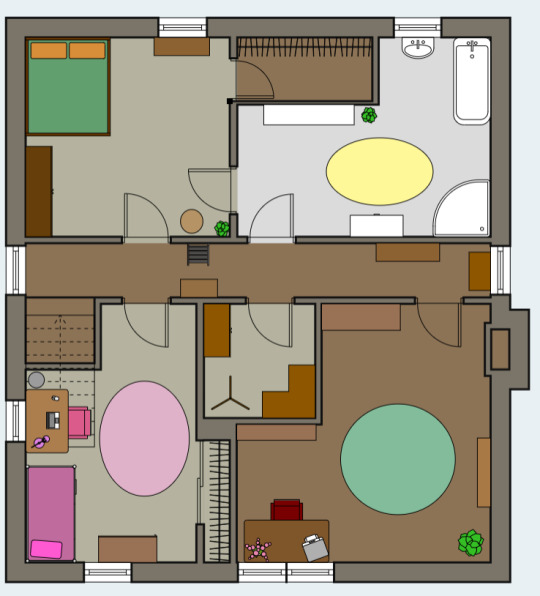
As you can see here, the new kitchen direction with adjacent hallway system, combined with the entryway and living room, fills up quite a bit of floorspace. That, and the downstairs toilet now neatly explains the back-left corner of the living room. Concerning the two additional doors visible in the second hallway, I've assigned one to the pantry, and the other to a small closet containing the breaker box.
The long stretch of hallway parallel to the right of the kitchen did create some empty space between the living room and the pantry, but I filled this up with a proper dining room. This also now happens to be the spot where the chimney/fireplace would be located, which seems very fitting.
The basement does not change in any significant way, besides needing to figure out where the basement stairs are, as the kitchen now occupies the space right behind the entry stairway. As the weird second hallway section seems to extend beyond the windowless kitchen wall, the implied space right beyond the kitchen is turned into the basement stairs. This also turns the whole basement by ninety degrees.
Lastly, there is the upstairs. As the placement of the staircase really does not change, the floorplan of the upstairs is not determined by that of the downstairs. In reality, the floorplan of the first attempt and that of the second attempt here could be interchanged if you fudged the proportions a little. Anyway, for this upstairs I collapsed the Luz Schrodinger's room wave function into the front-left corner state, meaning we're now adhering to the sloped roof visible in Luz's room rather than the desk window. I also gave the one corner that's never actually shown in the show an indent to give some room for the stairs to go up without the ceiling being in the way.
With her room in the front-left, this makes the hallway stretch from left-to-right, also solving that discrepancy discussed with the last attempt. Beyond that, I assigned the three visible doors upstairs to Luz's room, a hallway closet, and the home office (otherwise an empty space), with the shed window now being part of said office, and in the back there's Camila's room, a walk-in closet, and the en-suite bathroom to fill the remaining space.
All in all, a decently put together floorplan, I'd say. Now let's point out what's wrong with this one.
The inconsistencies #2
Let's get the obvious ones out of the way. Luz's desk window now doesn't face the front anymore, but this was one of two irreconcilable contradictions anyway. The other one is the lack of a living room window on the right side of the house, which again can't be fixed.
Speaking of windows, the one in Luz's room, above her low bookshelf, is not visible on the exterior, where only the shed windows are visible. Proportions just won't allow this shed window to belong to Luz's room, unless you fudge with things and make the other room on the front end be much thinner. At least there's now space for a window on the lower right wall near the back, which I added to the bit of hallway that reaches the right wall, between the dining room and pantry.
There are two glaring inconsistencies though, one being the fact the entrance hall no longer matches the one establishing shot, where the kitchen is visibly established as being oriented where its one window is facing the back. This kitchen window both facing the back of the house as well as showing one of the neighboring houses is the third irreconcilable contradiction.

The other big inconsistency involves the downstairs toilet, which happens to have a small window on the wall opposite the door. The stars are even visible through it.
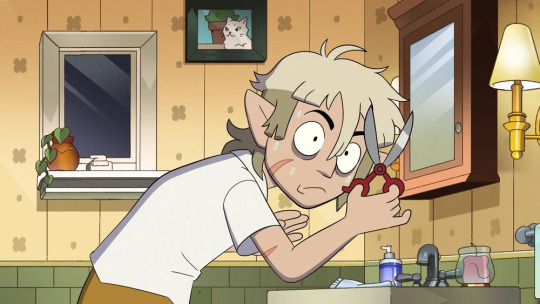
In this layout, this wall is an interior one, with the living room being on the other side. It seems this window is somehow capable of quantum tunneling to the exterior wall, which doesn't sound very realistic. (As an aside, I'll skip on figuring out a floorplan for the actual Owl House, citing magic as my excuse. That, or 'Hooty was feeling a little quirky with his insides that scene' when contradictory shots show up).
Concluding remarks
In general, the Noceda residence is decently well established, and does not have too many irreconcilable contradictions, as hoped for predicted in the introduction. Trust me, other cartoon houses are notorious for being extremely inconsistent in their depictions.
Luz's desk window suggests her room plus upstairs hallway stretch front-to-back, but the ceilings of her room and hallway show they stretch left-to-right.
The kitchen window is facing left, but the entry hall and kitchen are established to face front-to-back.
The living room is established to be in the front-right corner, but the window visible on the right wall is absent on the outside.
Anyway, I'm pretty happy with the two layouts I put together, though I personally prefer the second attempt. Besides the three irreconcilable contradictions, which you'll just have to pick and choose or ignore altogether, there's only three other contradictions here, compared to the five of the first attempt, which included the missing hallway. That, and things just fit together more neatly. I do like how both have at least one loop in them. I can just picture younger Luz doing the human equivalent of zoomies on the ground floor.
So, dear reader who's somehow found this post and read it to the end, which floorplan do you prefer, or think makes more sense? Keep in mind that you can swap the layouts for the upstairs between the two attempts as long as you adjust the proportions a little.
But that's enough out of me. I'll see you once the next side-tangent for fic writing hits and I put too much effort into it to not show it online.
#the owl house#owl house#toh#owl house theory#toh analysis#overanalysis#overanalyzing#cartoon houses#why are they like this?!#theory#discussion#analysis
23 notes
·
View notes
Photo
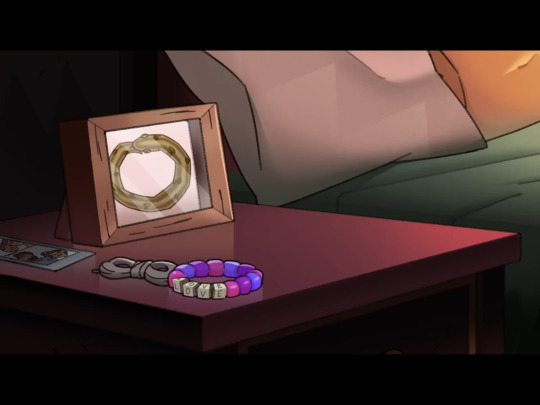
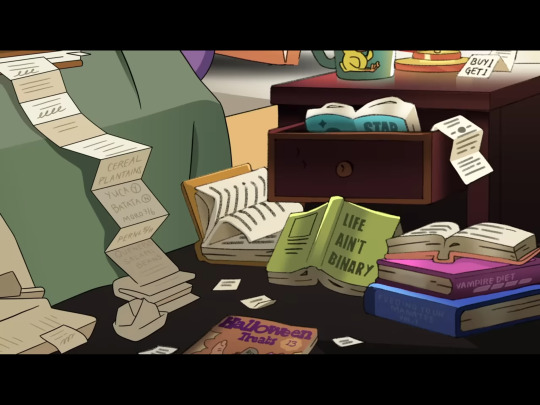
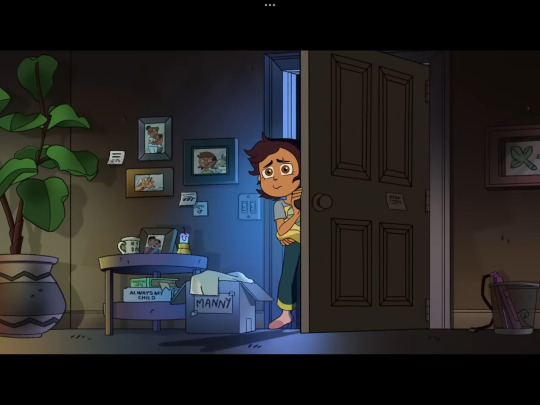
hopefully no one’s done this yet but Details in Camila’s room from S3E1 that i love include:
books such as ‘Life Ain’t Binary’ and ‘Always my Child’ and ‘Parenting LGBT’
the picture of her and vee!! taken (im guessing) shortly after adopting her. Its framed, on the wall and given as much importance as the photos of her and Luz and Manny :,)
The hair straightener in the trash! I love that little detail. I don't know whether it was to show that she has less time for her appearance due to the adoption of four more children (since she continued to straighten her hair after adopting vee) Or if she decided to embrace her natural hair, but I love that detail.
She has a half read ‘Star’ book, likely star wars since Cosmic Frontier is a Star Trek reference, who knows. I love that she’s still taking time for her interests.
more obviously, she keeps the snake skin! she’s proud of her daughter!
anyway Camila Noceda for mother of the year. Layout artists my beloved
135 notes
·
View notes
Text
Noceda House Layout Huh?

Guess I'll have to do it myself.
Well- My sister @bluefireblaze (she's not active on tumblr go to Insta to check out her awesome art) helped a lot with this
This is gonna be a long post, but in the very beginning I'll show the concluded House Plan's. I'll go in depth about areas me and my sis are still confused about and why some areas we decided are certain ways.
SEASON 3 SPOILERS
I hope this helps at least SOME fanfiction writers and/or fanartists. Rip to me and other's that wrote the layout differently in their head (presumably if this layout is correct)
I'll also be providing a ton of screenshots so, reference.
If you have anything to add I'm welcome to discussion! Obviously I'm not the creator nor ever worked on the owl house so take everything here with at least a little grain of salt. But I am about 90% confident I got at least the majority of the house correct.
Link to part 2, it's also reblogged, 2nd floor and basement.
Blue = Windows
Black = Usually the doors, Bathroom has a sliding door and is brown along the wall for that reason.
Orange (or any varation) = Defining walls
Shaded Brown = Going upstairs or down stairs that wouldn't remain on the same level
Red = Rough idea of furniture, Photos
Outside of the house= different greens and designs for a big tree at the side and bushes around the house
Question Marks = Unclear about specifics of that area from the screenshots I've found Edit: ...forgot to upload the version with the question marks... Oh well.
A lot of these areas have more guess than straight fact about wall placement btw
Think that's it
2nd Floor

Main Floor

Basement
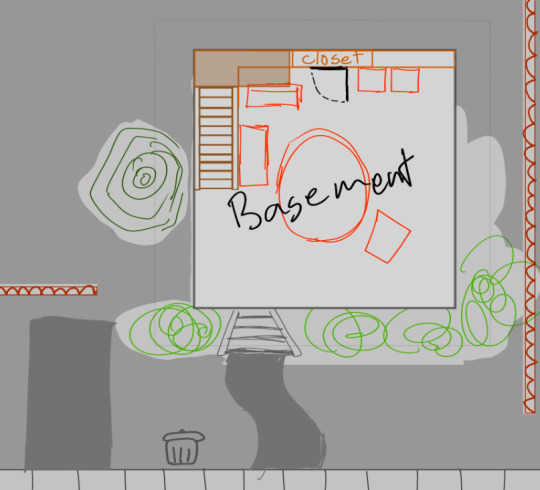
Without text & furniture:
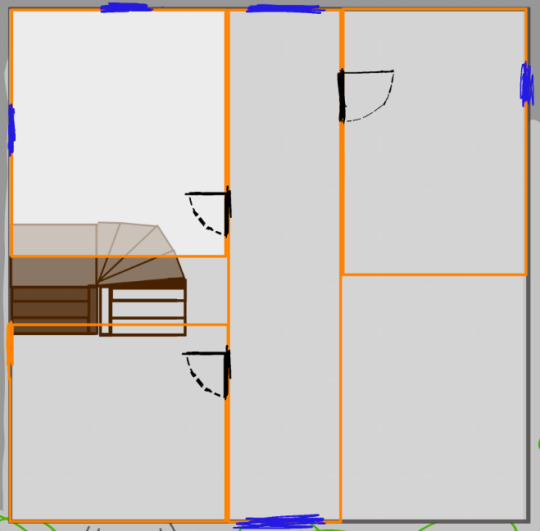


Roughly.
(also, yes I did just realize that Camila's bed has furniture at both sides shh I know I'm just not gonna go back and edit)
Ready for some explanations and reference in one place? Heck yeah.
If you only came for the floor plan then you don't really need to see the rest unless you want explanation.
Outside:



Note: The window at the back I'm chalking up to error in placement since the kitchen doesn't have any windows on that side and that window better fits in the living room. The chimney is somewhat awkwardly placed but not too much
Another Note: The way the door opens changed last time it was seen in season 1 so I'm gonna chose to believe they got a new door, in universe.
Entrance:
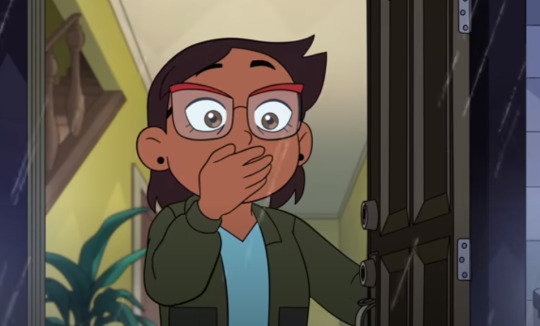


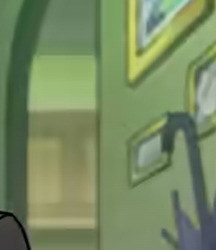
Kitchen toward the back and a door at the back. Notice: the wall for the door doesn't align with the kitchen's back wall. This makes me think the door isn't just to the outside and leads into a small hallway, likely to the basement
Bathroom isn't in view for three of these
Hallway:
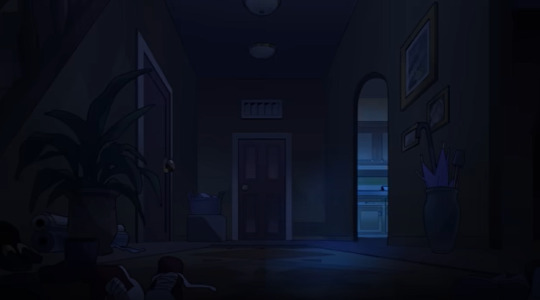

Note: The latter screenshot proves that the living room is at the front of the house
Living room:
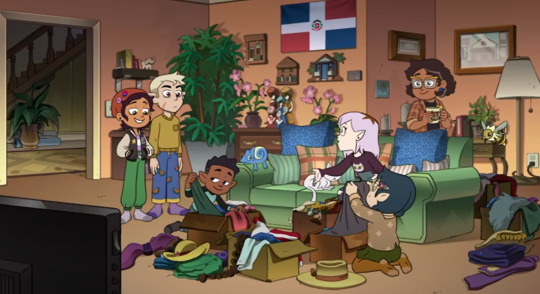
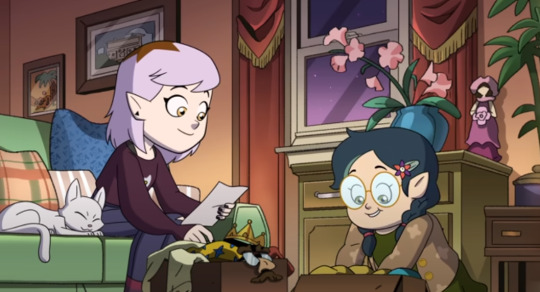

I at first thought there was a break in the north wall that led to the kitchen but upon further inspection it is probably just a regular wall that juts out.
WE ARE IGNORING THIS
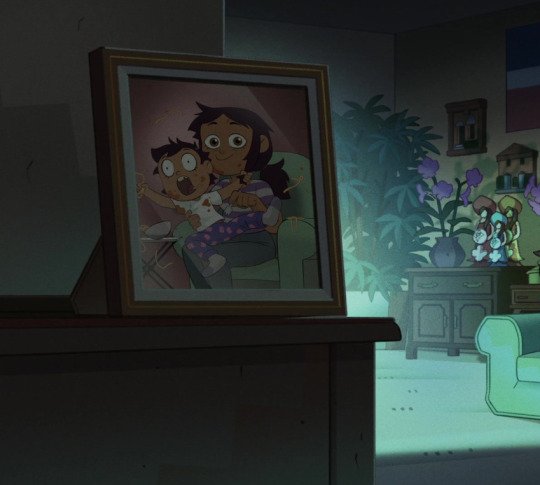
I
I CAN'T UNDERSTAND THAT WALL PLACEMENT (behind the photo) RIGHT NOW AFTER A LOT OF WHAT I DID SO BOOOOOOOOOOOOO
Kitchen:
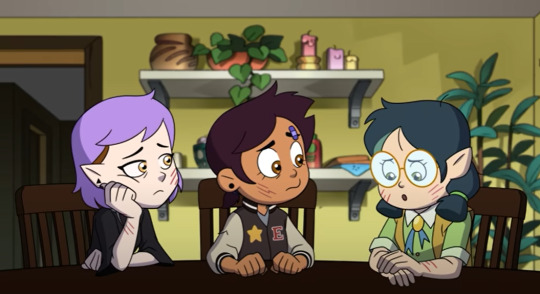

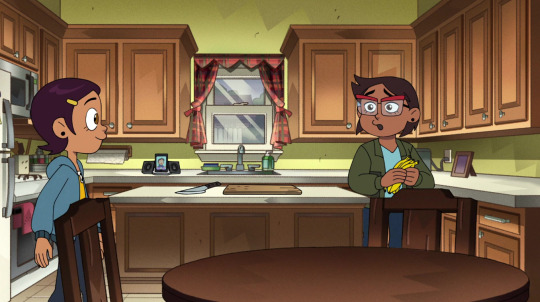


Keep in mind the door behind Willow, Amity, and Luz, Off to the side. It's the area I understand the least.
Me and Blue are guessing it leads to a pantry like area? Maybe has some stuff to do with the chimney. But that is what some of the question marks are about on the floor plan.
Bathroom
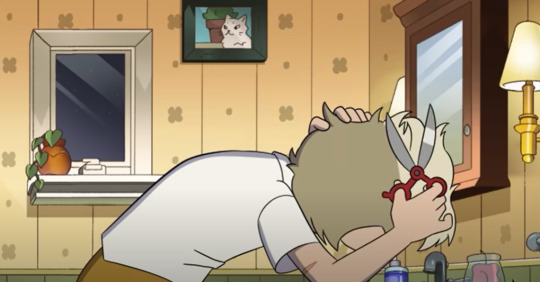
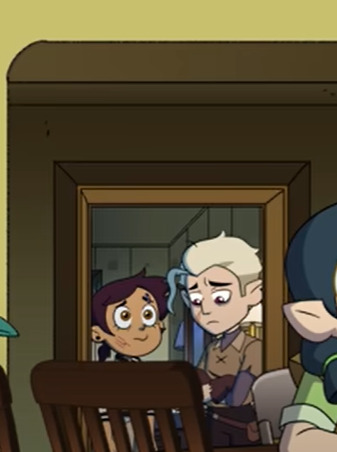

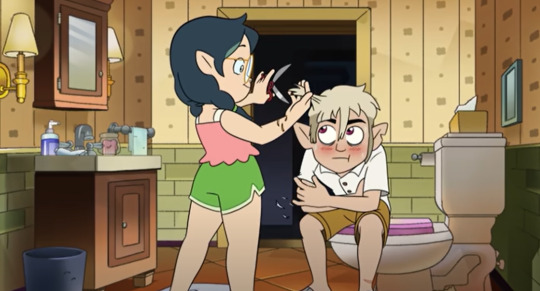
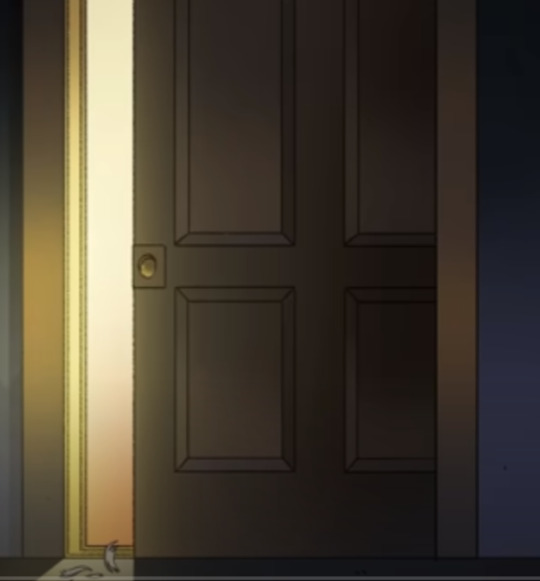
Note: Sliding door. Right across the hallway.
Only thirty images allowed per post on tumblr so I'll reblog for the Second floor and Basement after this. This includes the door at the end of the hallway that I could only conclude led to stairs descending into the Basement
Here's the Link to that post
Only gets less clear from here.
Btw I got a handful of these screenshots from fancaps.net since those episodes aren't available like season 3 is. At least, not in a way that is easy to find consistently.
#long post#the owl house#toh#well not that house#noceda residence#noceda house#toh season 3#toh spoilers#the owl house season 3#camila noceda#luz noceda#vee noceda#toh house floor plan#noceda house floor plan
33 notes
·
View notes
Note
hi! what do u have currsntly in the inbox? i dnt wanna req hte same thing twice !!

— Luz Noceda layouts
— Charlotte Wiltshire icons
— Astro Boy icons
— Rui Kamishiro wallpapers
— Hua Cheng icons
— Ken Amada blinkies
— Mod GIR
3 notes
·
View notes
Text
ᗢ═══ ⋆★Hello★⋆ ═══ᗢ
.·: * ¨༺ ★ *!! About me !!* ★ ༻¨ * :·.
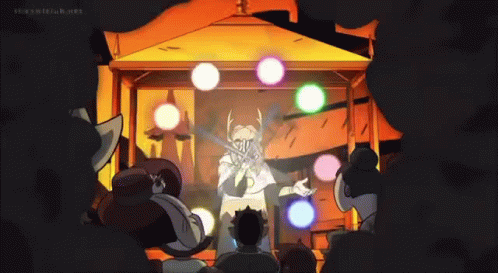
✧ 𝄞°。 name 𓆩⚝𓆪 Maxi - Pip🪥🫁🍓
✧ 𝄞°。 pronounz 𓆩⚝𓆪 he him his !!
✧ 𝄞°。 birthday 𓆩⚝𓆪 mar 24 !! 🌙
✧ 𝄞°。 irl age 𓆩⚝𓆪 15 - 17 years old !!
✧ 𝄞°。 little age 𓆩⚝𓆪 unknown for now(Maybe 5-8) !?
✧ 𝄞°。 orientation 𓆩⚝𓆪 Aroace !!
✧ 𝄞°。 gender 𓆩⚝𓆪 Voidboy !!
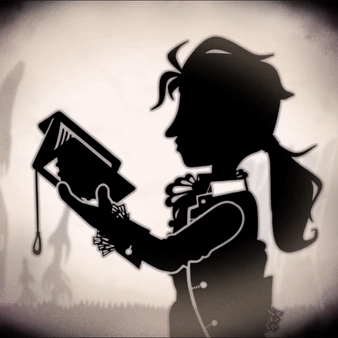
╭━━━‧⁺˖✮━━━━━━━━━✮˖⁺‧₊˚ ˚₊‧⁺˖
╰→❥ ‧˚。⋆୨♡ Interests! ♡୧⋆。˚‧
⚝Owl house ♡
⚝Moral Orel
⚝Birds(mainly Pigeons!!)♡
⚝Team Fortress 2♡
₊‧⁺˖.╰→ ₊˚˖ ꒱꒱ comfort characters! 。˚‧
.˚₊‧ ⁺˖ ⋆. ˚╰ Philip Wittebane♡♡
.˚₊‧ ⁺˖ ⋆. ˚╰ Hunter Noceda
.˚₊‧ ⁺˖ ⋆. ˚╰Luz Noceda
.˚₊‧ ⁺˖ ⋆. ˚╰Orel Puppington
.˚₊‧ ⁺˖ ⋆. ˚╰Medic
╭━━━‧⁺˖✮━━━━━━━━━✮˖⁺‧₊˚ ˚₊‧⁺˖
╰→❥ ‧˚。⋆୨♡ More! ♡୧⋆。˚‧
⚝Pet Regression
└Bunny regre
└Bird regre?
⚝Age Regression
└Mostly age Dreaming
⚝Safe Age/Pet regre
⚝will post art in the future
Please dont steal layout ~M⚝
🪥🍓🫁Please be aware I am a minor
this blog is by an aroace pet/agere.
WIP layout

ᗢ═══ ⋆★See ya★⋆ ═══ᗢ
#pet regression#sfw agere#age regression#age regressor#agere#about me#intro post#pet space#little space#petreg#petre#pet regressor#petre blog#sfw petre#pet dreaming#sfw age dreamer#pet dreamer#sfw age regression#sfw littlespace#sfw interaction only#sfw agedre#sfw little blog#sfw pet space#bunny regressor#bunnyspace#bird regression#emporer belos#philip whittebane#deer regressor#age dreamer
6 notes
·
View notes
Text
Whumptober 2022
Day 20: Prisoner Trade
The Imperial Castle was strange. It was all Silver could think about as she was led through the strange-yet-familiar halls of the Imperial Castle. The layout was the same, each door and window placed exactly where she knew it to be, but the decorations...
There were no owls. In her home, the walls were covered in the tapestries of the Imperial Owl, posters and paintings depicting the Empress, at home, in battle, commanding her troops. This castle was...different.
The walls were practically bare, pristine white paint and gold detailing. Each hall just the same as the last, making her dizzy with its sameness.
Steve shifted closer, the sudden movement drawing her from her thoughts. "Are you sure you want to do this?" He asked. "We can find another-"
"There is no other way," she hissed, glancing nervously down the hall behind her. She caught a glimpse of purple and felt herself relax a touch. "I've made my decision and I will go through with it."
"But sacrificing yourself for Eda?" He asked. "Is that what you really want?"
She clenched her jaw, lifting her chin. "I owe her a lot," she said. "This barely scratches the surface of debt."
Steve sighed, but nodded. "Okay." He motioned her forward. "Throne room's this way. The Emperor will be waiting there for you."
And wasn't that strange, she mused to herself as she followed him. The Elk Man, an Emperor.
He seemed...competent, she guessed. For a certain definition of the word. Definitely charismatic and surprisingly charming, from all the recordings she'd seen. Something about him was off, though. Something she couldn't place her finger on.
They reached the doors to the throne room and stopped. "Wait here," Steve said. "I'll go see if he's ready to see you."
She dipped her head obediently, watching him slip through the massive doors.
"This is your last chance to change your mind," Luz whispered, the scouts mask muffling her words.
Silver clenched her jaw. "I'm not changing my mind," she hissed back. "Don't you want Miss Clawthorne back?"
"Of course I do," Luz confessed. "But, I just don't know if-"
She was interrupted by the sound of shifting gears, the doors swinging open to reveal the throne room. Suddenly, Silver's throat was dry and she was frozen in place by the penetrating gaze of the Emperor.
It was then that she realized why people were so afraid of the Empress.
Steve hooked his hand around her arm and dragged her forward, muttering an apology when she stumbled. He shoved her roughly and she fell, her elbows clashing painfully with the stone floors. She winced and pushed herself to her knees, trying to pull her impassive Silver Sentry mask into place.
It slipped slightly when she noticed the golden figure beside the throne, exactly in the same place she normally stood.
"And what brings you to interrupt my day?" The Emperor demanded, the grating voice sending a chill down her spine.
Swallowing hard, she slipped the mask back into place and lifted her chin. "I come on behalf of Edalyn Clawthorne and her apprentice, Luz Noceda," she announced. "I ask that you free Miss Clawthorne and allow her to return to her home."
"She is a wild witch, wild witches must be dealt with," the golden figure spoke up, voice heartbreakingly young.
"The Golden Guard is correct," the Emperor said. "Why would I do such a thing?"
Watching the Golden Guard preen under those words made her feel a bit sick, thinking back to the way she used to do the same. Now that she'd met someone who truly cared for her, it was sickening to witness the horror she had gone through being done to someone else.
"Because I have information that you will find worth the trade," she answered.
The Emperor paused. "Such as?"
"The In Between Realm," she said.
"What do you know of it?" He asked.
"I passed through it due to a spell gone wrong," she explained. "I learned much traveling Between your realm and mine."
This piqued his interest, he sat up and leaned forward. "You're from a different realm?" He asked. "The human realm?"
"No." She tipped her head to reveal her pointed ear. "I'm from a different reality completely."
The Emperor grew quiet, drumming his fingers on the arm of his throne as he seemed to seriously consider it. "A different reality completely, you say," he mused. "How do I know you're telling the truth?"
"Because I have this." Reaching up, she pulled on the short chain around her neck, revealing the Witches Stone from the collar of her tunic.
"Where did you find that?" The Emperor hissed.
She closed her hand, concealing the blinding light that emanated from it. "From a man named Caleb Wittebane," she said. "Now, you are welcome to this, and to the information I possess about the In Between Realm and my home reality, but only if you release Edalyn Clawthorne."
"And if I don't?"
Silver just smiled. "You don't have a choice, do you?"
"What's that supposed to mean?" The Golden Guard asked, stepping forward. The Emperor held out a hand the the Golden Guard stepped back.
"Very well," the Emperor said. He turned to a scout at his side. "See that the Owl Lady is released at once." He turned back to Silver, who froze, a pit of dread forming in her stomach. "We mustn't let this opportunity pass."
Silver ducked her head, closing her eyes. This was all for Eda, to keep her and the others safe. As long as they were free, nothing else mattered. She'd spent seventeen years being controlled and manipulated, she could handle a few more weeks.
#my stuff#writing#whumptober2022#the owl house#role reversal au#luz noceda#silver sentry#emperor belos#philip wittebane#my ocs#silvered snippits#day 20
2 notes
·
View notes
Text
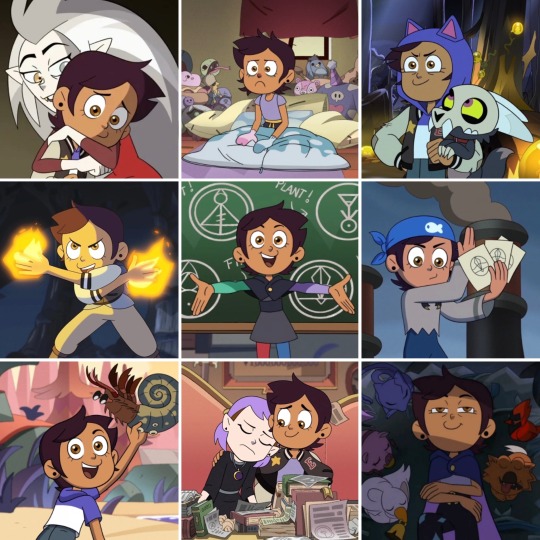
Luz Noceda: Season 2
#fan post#moodboard#layout app#layout moodboard#layout#disney#the owl house#toh#the owl house season two#toh season 2#toh season two#toh s2#luz noceda#toh luz#good witch luz
26 notes
·
View notes
Text
@heroesfaded liked for time pool shenanigans ( accepting! )

❝Ugh! What happened...Luz? Hunter? Anyone else awake? Huh? ❞ Waking up with a massive headache Vee would rub their head as they sat up slowly to see they had awoken on a beach shore but had no recollection of had happen prior to waking up.
Taking it slowly as they stood up to avoid getting dizzy. They would examine the surrounding layout and remember a spell Eda taught them that increased range of sight. ❝ Ok? Now how did that spell go now...? Ah yes! alright Vee Noceda, enfocar. ❞
Drawing the spell circle over their eyes they would stand on the shores end and stare off to see what appeared to be Bonesborough..but tiny?

❝ What is going?...Don't tell I fell into a..Wait who's there! ❞ Without warning they would summon their staff and have a secondary spell circle ready in hand to fire whatever random spell came out of their still unrefined spell casting.
0 notes
Note
luz noceda icons and taylor swift headers? please (idk if u still use this tumblr)
done :D
0 notes
Text
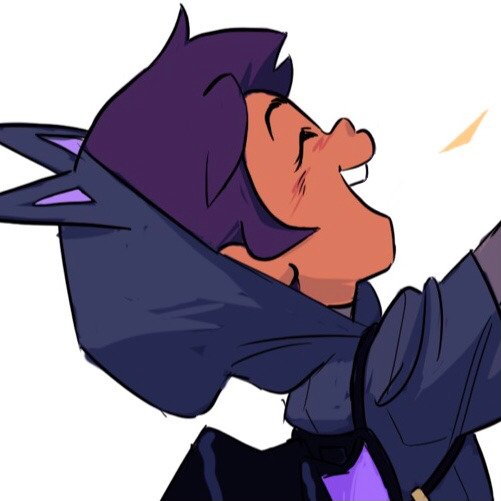
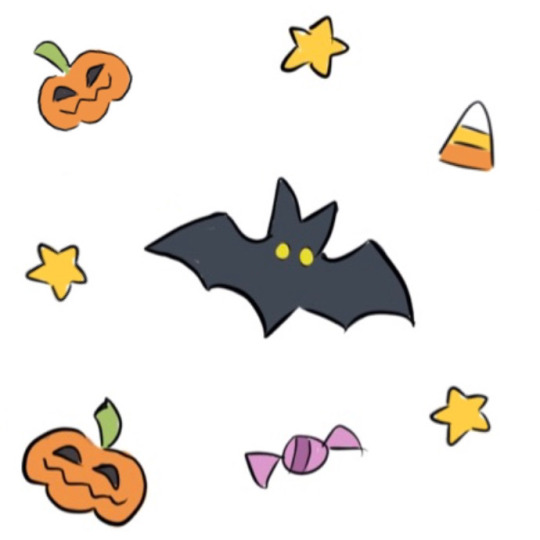




⌕ ˓ the owl house layouts ⌗
• Like or reblog if you save/use <3
cr: by @/DanaTerrace
#the owl house layouts#halloween icons#toh halloween#the owl house matching icons#the owl house icons#the owl house halloween icons#the owl house headers#luz noceda layouts#luz noceda headers#luz noceda icons#luz noceda#king clawthorne layouts#king clawthorne icons#king clawthorne#luz and king#halloween matching icons#halloween layouts
1K notes
·
View notes