#boulder city
Text


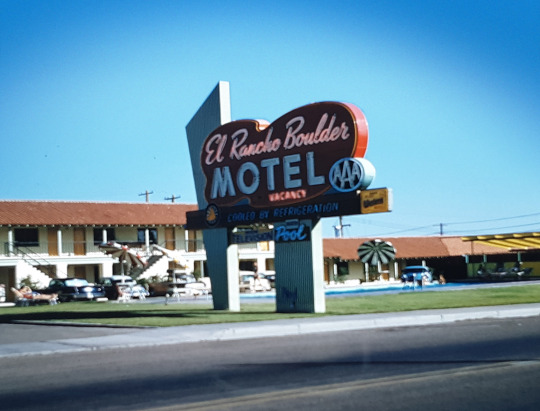
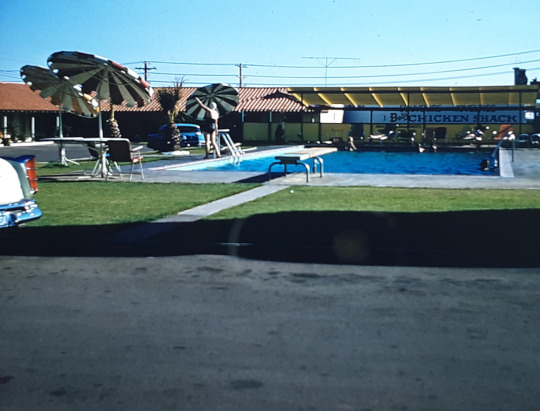
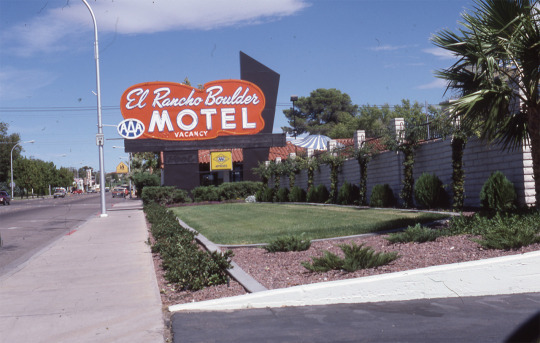
El Rancho Boulder Motel, 725 Nevada Way, Boulder City - built in 1953 by Albert & John T. Franklin.
This was the fourth of seven motels built by the Franklin bros, the others all in Las Vegas: The Franklin (aka Ferguson's), Lucky, Valley, City Center, Golden Inn (demolished), and Orbit Inn (demolished). El Rancho Boulder is the only one consistently open and maintained in its original form.
The motel sign recalls the shape of the original sign at the Desert Inn designed by Hermon Boernge at YESCO. El Rancho Boulder's sign was knocked over by a storm on Christmas day 2008 and was faithfully restored by the owner.
With Boulderites watching its daily progress with pride, the El Rancho Boulder, the community’s newest and largest modern motel rapidly is nearing completion … It is located on a historic tract of land, the famed block 40-A which was the site of the old Six Company dormitories of dam building days … The nearly half million dollar structure is being built by a couple of ‘hometown boys,’ pioneers themselves of dam construction days, Albert and John T. Franklin … Albert Franklin has maintained his residence here from the start of the town. – “New El Rancho Boulder to Ready for Labor Day Rush.��� Review-Journal, 7/21/53.
Photos: (1) Franklin bros in front of the motel, Review-Journal, 11/1/53, (2) Postcard c. 1953, (3-4) Edit from red border Kodachrome slides c. 1950s courtesy of Walgoods, (5) 1980s, by Chelsea Miller, Northern Nevada Neon Photograph Collection, UNLV Special Collections.
34 notes
·
View notes
Text

Cropped-in shot of the Boulder Theatre sign in Boulder City, Nevada. Shot on my Google Pixel 7 Pro #teampixel #giftfromgoogle
History: The Boulder Theatre opened on May 13, 1932 with Douglas Fairbanks Jr. in “It’s Tough to Be Famous”. It has now been completely transformed into a live venue for the Boulder City Ballet.
#vintage signs#sign#retro aesthetic#teampixel#team pixel#giftfromgoogle#nevada#boulder city#boulder city nevada#theatre#theater#boulder theatre#art deco#vintae#retro#pink#neon#neon sign#road trip
40 notes
·
View notes
Photo


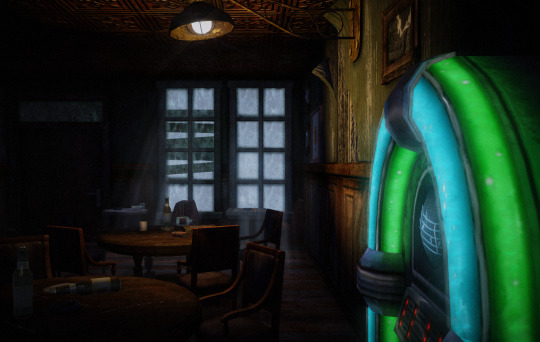
219 notes
·
View notes
Video
Gambel's Quail by James Marvin Phelps
Via Flickr:
Gambel's Quail Boulder City, Nevada May 2023
#nevada#bird#birds#quail#gambels quail#boulder city#wildlife#nature#outdoors#photography#james marvin phelps photography#flickr
40 notes
·
View notes
Text
Hey folks
If any of you were 18 to 24 in the early 2000s i need to know what that time period was like for you? I barely remember it and I was 15 in 2009?
@bogleech @dailycharacteroption
Edit: I especially want to know if you lived in Mälaren Islands in Sweden or Boulder City, Nevada during this time.
#bogleech#rpg#tales from the loop#things from the flood#mälaren#boulder city#nevada#sweden#stockholm#history#2000s fashion#2000s core#2000s web#2000s anime#2000s kid#y2kcore#y2k#dungeons and dragons
221 notes
·
View notes
Photo
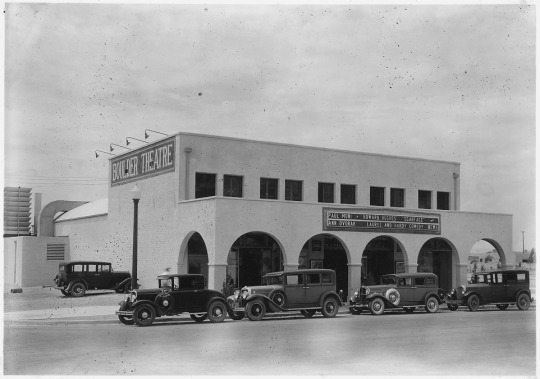
Moving picture theater at Boulder City, Nevada, 7/28/1932.
Series: Photograph albums, 1903 - 1972
Record Group 115: Records of the Bureau of Reclamation, 1889 - 2008
Image description: A Spanish Colonial Revival style building, with a sign reading BOULDER THEATRE. Another sign lists the movies playing: Paul Muni in Howard Hughes’ “Scarface,” and Ann Dvorak in a Laurel and Hardy comedy, with news. Cars are parked in a line outside the theater.
#archivesgov#July 28#1932#1930s#Hoover Dam#Boulder City#Nevada#movies#theater#theatre#Scarface#Laurel and Hardy#Ann Dvorak#Paul Muni#cars
44 notes
·
View notes
Text
Crying in the corner. I'm from the Midwest, so there is a certain culture that comes with that and it's not happening in Vegas maybe because it's a big city people aren't as friendly. But I went to Boulder City this weekend and it's a totally different feel, feels very Midwestern to me. I love going to antique stores and it has several. There was very chill place where I could get wine and I'm about to go get sticky toffee pudding at a British pub
And if I'm not too inebriated after this wine bar, I'll try to drive to the Hoover dam, which isn't very far.
It makes such a difference though like people being friendly? That's amazing
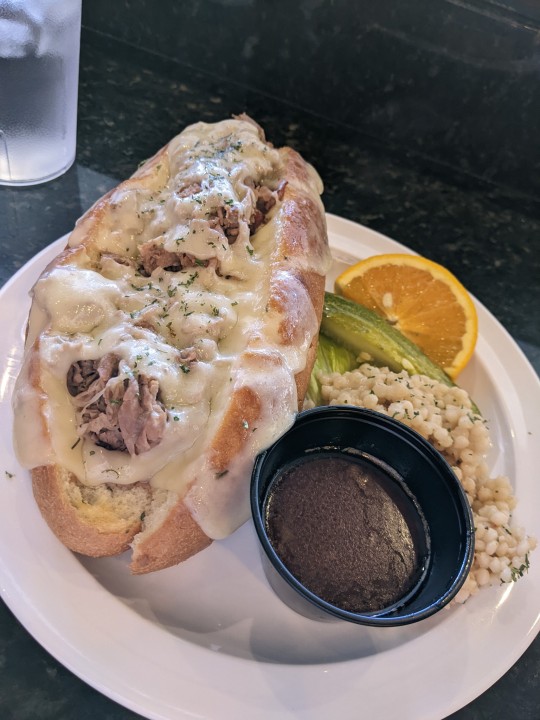
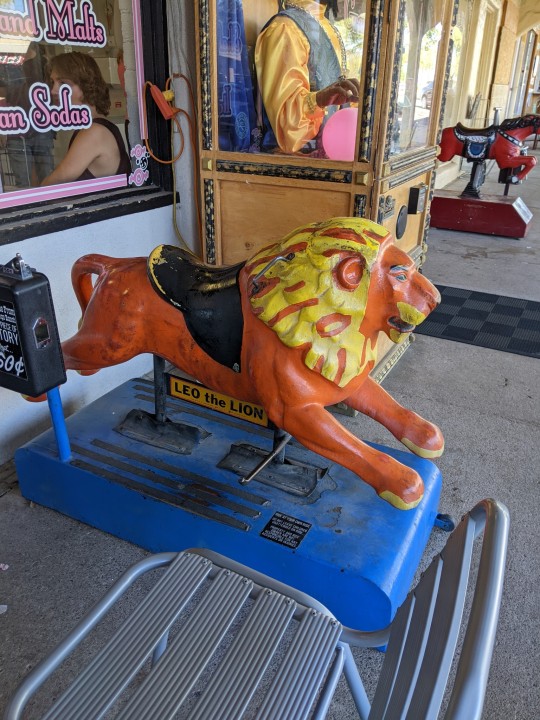

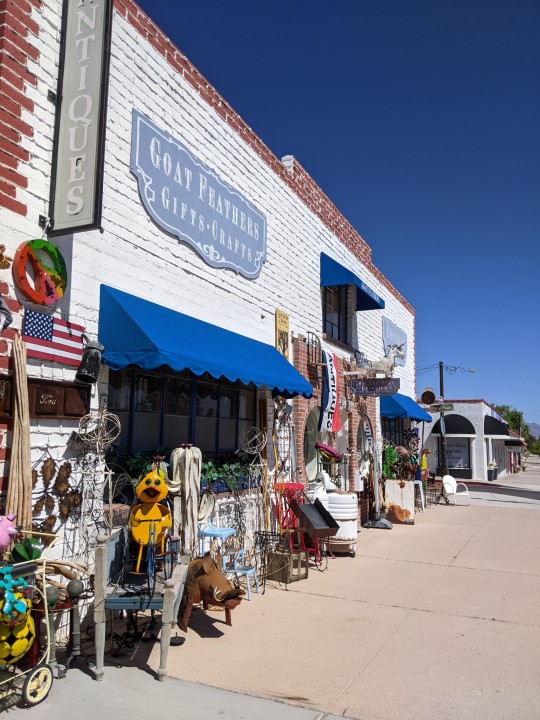

9 notes
·
View notes
Photo

Next stop: Arkansas!
Here's where you can find me joking around in January.
📸: Christine Cain-Weidner
Graphics: Gibbs Saad
#the prada enchilada#jade esteban estrada#comedian#famous#celebrity#lgbtqia#gay comedian#queer comedy#funny#hilarious#first gay latin star#stand up comedian#show#north little rock#little rock#arkansas#arkansas comedy#los angeles#las vegas#boulder city#santa monica#pensacola#florida#icons the lesbian and gay history of the world#queer advocate#queer comedian#queer latinx#latino comedy#gay latino#latino gay
2 notes
·
View notes
Text
BBQ Bill's is a construction contractor in Las Vegas that can build your dream custom outdoor kitchen, BBQ island kitchen and outdoor fire features that will turn your garage into summertime fun! An indoor-outdoor kitchen is a wonderful option to expand your entertaining space while also creating an eye-catching design aesthetic. For those who love to entertain, this is a great design feature for summertime enjoyment. It helps to expand your kitchen space while hosting guests while also providing a convenient way to pass food and beverages outside.
You can entertain more easily by connecting your indoor kitchen to your outdoor deck or patio with a pass-through or bi-fold window or outdoor kitchen pavilion. This space-saving design will serve as a key access point from indoors to outdoors. These multi-functional windows will take up less space than a door while offering plenty of convenience, fresh air, and natural light.
There are various ways to open your kitchen to the great outdoors, whether it be through disappearing walls or folding windows. Have a look below for some inspiring ideas to help get you started!
1. Indoor Outdoor Kitchen. A new kitchen was added to a century-old home with an indoor-outdoor connection. A pergola comes out over an accordion door, sourced from Northwest Door & Sash Company.. The deck flooring sustainably harvested ipe, while the kitchen floor is Engineered white oak. The dining table is from Room & Board. (via Jetton Construction, Inc.)
2. Major Kitchen Envy. This stunning indoor/outdoor kitchen in Brisbane, Australia features a sleek design aesthetic, an extension of the indoor kitchen. The kitchen units can withstand sunlight and are 100% waterproof. The exterior cladding is Matrix from James Hardie. (via Sublime Luxury Kitchens and Bathrooms)
3. Indoor-Outdoor Kitchen with Glass Garage Door. An amazing indoor kitchen has two pass-through windows leading out to an indoor-outdoor kitchen that features a glass garage door that opens up to panoramic views of Bend, Oregon. (via Bend Custom Homes)
4. Outdoor Bar Passthrough. An accordion window closes off the indoor/outdoor seating of this fabulous kitchen that faces the Severn River, Maryland. (via Lang and Company)
5. Integrated Outdoor Kitchen. Accordion doors blend an indoor kitchen with an outdoor kitchen and dining deck. The outdoor room features a dramatic high awning roof that gives one the feeling of being outside under the sky, yet sheltered from the elements. The awning roof is freestanding to allow summer air to flow through and to simplify construction. (via Danny Broe Architect)
6. Indoor-Outdoor Bar. This indoor/outdoor kitchen can be completely opened up courtesy of the 9500 Series Bi-Fold Doors & Windows from the Western Window Systems. The doors open the kitchen as a convenient pass-through to a long bar outside for enjoying the summer weather. (via Western Window Systems)
7. Passthrough Window to Deck. The kitchen is a great place for entertaining family and friends. With the large open window and bar, this space is a great way for anyone in the kitchen to interact with those who are relaxing outside at the window bar. (via Melton Design Build)
8. Bifold Window With A Bar. A deep roof overhang provides shelter to this outdoor bar that connects to an indoor kitchen via custom bi-folding windows. Orange stools provide a playful, beach-chic vibe to this outdoor living space. (via Synthesis Design Inc.)
9. Outdoor Bar Area. A California beach house features a casement window in the kitchen that opens to an outdoor bar. The honed Calacatte marble countertop in the kitchen extends to the outdoor bar for a simple pass-through. The Tolix bar stools were sourced from Design Within Reach. (via House Beautiful)
10. The Back Porch. A dreamy beach house features this indoor-outdoor kitchen connected via bi-fold windows. The Marvin Signature Series window folds open to provide breezy access to an outdoor serving area and grilling station. (via Laurey W. Glenn / Southern Living)
11. Alfresco Kitchen With A Pass Through Window. A Rhode Island beach house blurs indoor/outdoor boundaries between the indoor kitchen and outdoor deck with the installation of a NanaWall folding window. The wood bar is just an extension of the kitchen countertop. Guests can chill on the custom fabricated stools and converse with the chef in the kitchen. (via Eck MacNeely Architects)
12. Inside/Outside Pass-Through. A folding glass window in Coronado, California home creates a pass-through from the kitchen to an alfresco bar. A copper roof overhang provides shelter to the outdoor hangout space while also protecting the marble countertop. A swimming pool nearby makes this bar area ideal for the kids (or adults) to grab a snack between dips in the pool. (via RailiCA Design)
13. Rustic Alfresco Kitchen. A lake house in upstate New York features this indoor-outdoor kitchen that uses a brilliant pulley system to raise and lower the paned windows, creating a paradise for outdoor entertaining. (via Pearson Design Group)
14. Kitchen Bar Window. This poolside patio features a gas strut window – a single piece of glass for an unobstructed view. The gas struts allow the window to open up and out 90 degrees to turn the kitchen into an extension of the outdoors. (via Hannah Blackmore / Three Birds Renovations)
15. Indoor-Outdoor Kitchen. A stunning contemporary coastal home in Australia features this indoor/outdoor casual bar counter, an extension of the kitchen. The spacious patio also features an outdoor kitchen, dining, and living area. (via Acre)
16. Mediterranean Style Alfresco Kitchen. The outdoor bar countertop is cast concrete by Flying Turtle. The custom gas strut window was fabricated by Sierra Woods, Nevada City. See the rest of this amazing home here: Breathtaking modern ranch house overlooking Sonoma wine country. (via Ken Linsteadt Architects)
17. Indoor-Outdoor Kitchen. An Edwardian home in Melbourne, Australia takes its inspiration from the magic of the Hamptons. Bi-fold windows open the kitchen to the outdoor entertaining deck, where the countertop extends from the kitchen. The blue counter stools add a pop of color. (Adore Home Magazine)
6 Tips for Turning Your Garage Into an Outdoor Kitchen
There are many reasons to convert your garage into a kitchen. Especially if it’s attached to a garage you rarely use. It can become just another place to put your crap. So why not convert that space into something that can be used to cook outdoors year round??
You’ll be able to create more square footage in your home and maybe even have a dining room. If your original kitchen was too small, you’ll be able to expand your work area and create the kitchen you’ve always dreamed of having. Once you’ve decided you want to turn your garage into a kitchen there are a few things you’ll want to keep in mind as you go about your project. Here are a few tips.
Understand the Basics of Your Conversion
Make a list of all the things you currently keep in your garage. You’ll want to find homes for all that stuff. If you are storing stuff that could easily be stored in a shed and you have one, then it’s just a matter of moving that to the shed.
If you don’t have a shed, you might consider renting a storage unit or building a shed on your property. There are many big box stores that sell storage shed kits that will suit your project nicely. You’ll also want to understand the total cost of your conversion. You’ll want to research how to finance home improvement because you’ll most likely be getting a loan to complete this project.
You’ll also want to research any building codes or permits you may need to obtain through the city, county, or HOA you belong to. There may be restrictions you aren’t aware of and could cause you heartache and more expense if you don’t follow the rules.
Look at Your Load Bearing Walls
If your garage and kitchen share a wall and you are considering knocking out the wall between them, you’ll want to review your building plans to make sure you aren’t removing or damaging a load bearing wall.
A load bearing wall is one that is critical to holding the whole structure up and in place. If you happen to remove the wrong parts, you could risk part of your home collapsing. Most homes have plans that have been submitted to the city or county offices and can be reviewed.
If you had your home built, you’ll probably already have a set of plans that were used to build it. You’ll want to review it with a contractor to ensure you’re removing or changing the right parts to a load bearing wall.
Don’t Forget About Insulation
Most newer homes have well insulated garages, but there are still a few homes around that don’t. You’ll want to be sure to get the right R-rating insulation to keep your new kitchen insulated from the cold outdoors. Depending on where you live, you’ll need to research what R-value insulation is appropriate.
Getting the wrong insulation means a colder room and higher heating bills. Not to mention the possibility of water pipes breaking. Your kitchen will have plumbing fixtures that will need to be protected.
Check the Windows
If your garage has windows, you’ll want to consider upgrading them to good solid double pane windows. If you’re going to be installing windows, you’ll want to review where your electrical wires run so you don’t end up having to reroute or cut lines. You don’t always have to buy new windows to get what you need. Many construction outlets will have returns and craigslist is a great place to search for the right window at the right price.
Decide on Kitchen Appliances
Are you going to replace all your kitchen appliances? Perhaps you just bought that new dishwasher a year ago and it still runs like a dream. Consider smaller appliances like a sink disposal and trash compactor when you’re planning your layout.
All of these types of appliances will need to be situated to best utilize the existing structure. Perhaps your kitchen drains are easily accessible once you tear down the wall between the garage and the kitchen. If this is the case, then you’ll want to situate your sink where you are able to plug directly into the existing drains.
This saves a bunch of time and money from having to route new drains to the exterior. Your water faucets will probably be the same, too.
Don’t Forget the Time Factor
When you’re planning this conversion, consider that at some point, your kitchen won’t be available to use. It could take a few weeks to get everything in place to work again. If you don’t have a plan for this time, you might be in hot water with your family, let alone uncomfortable yourself.
This doesn’t have to happen. You can consider working in stages, so that each stage has a short period of time that the kitchen isn’t used and then it’s usable again. Repeat this until you’ve finished the project. Or you may consider putting your family up in a rental while you finish the job. If you’re able to afford that, it’s a viable option. Whatever the outcome, don’t forget that at some point, both your garage and your kitchen won’t be usable.
If you aren’t using your garage for its intended purpose and you’ve decided to make use of that space to extend your home and build a kitchen, you’ll need to remember these tips to help you create the best experience for your project and for your family.
Frequently Asked Questions
Is a garage typically included in the square footage of a house?In most cases, the square footage of your home includes only livable spaces. So, a garage would only count toward the square footage of a home if it is finished (with flooring, walls, heat, and electricity) and has been legally converted into a living space.
Can I convert my garage without a permit?The answer depends on where you live and the scope of your project, so check with your local zoning department before making any changes. If you are making structural or electrical changes, moving or adding plumbing, or installing HVAC, you will likely need a permit.
Will converting my garage add value to my home?Again, the answer depends on where you live and what type of space you are building. If your garage conversion is properly permitted and performed professionally, it can add interest and valuable square footage to your property. If, however, your neighborhood has limited street parking or your home has limited storage, a converted space might negatively impact the value of your home.
How much does it cost to convert a garage?On average, it will cost between $5,000 and $26,000 to convert an unfinished garage into a livable space. If you are installing new floors, HVAC, electrical, and plumbing, that cost could climb to $50,000 or more depending on the project and the size of the space.
BBQ BILL'S STORY
Outdoor Living Store in Las Vegas
For more than 30 years, outdoor barbecues and kitchen solutions have been the name of the game at BBQ Bill’s. We are your premier barbecue store in Las Vegas, NV, that can help you create the ideal outdoor cooking and living space based on your style and budget.
We design and install custom outdoor kitchens, BBQ island kitchen, fire features, fire bars, fireplaces, fire pits, fire grills, fire rings, pizza ovens, BBQ grills, griddles, smokers, cookers, rotisserie, refrigerators, heaters, sinks, patio covers, outdoor accessories and build as construction contractors.
Our experienced barbecue experts will create a masterpiece that perfectly matches your vision for function and beauty. We have access to thousands of quality items and install only superior-quality products from some of the best names in the business, including Alfa, Alfresco, Amore, Aspire, Blaze, Bonfire, Coyote, DCS, Delta Heat, Fontana Forni, Gozney, Green Mountain, Hestan, Lynx, Memphis, Pit Boss, Summerset, Twin Eagle, Viking, Wolf.
We service Las Vegas, Henderson, Mesquite, North Las Vegas, Blue Diamond, Enterprise, Goodsprings, Moapa Valley, Mount Charleston, Nelson, Paradise, Spring Valley, Summerlin South, Sunrise Manor, Whitney, Winchester, Arden, Jean, Logandale, Overton, Primm, Sloan, Vegas Creek, Boulder City, and Pahrump. Contact us today to let us help you build the outdoor barbecue and kitchen space of your dreams.
#garage#kitchen#construction#Las Vegas#Henderson#Mesquite#North Las Vegas#Blue Diamond#Enterprise#Goodsprings#Moapa Valley#Mount Charleston#Nelson#Paradise#Spring Valley#Summerlin South#Sunrise Manor#Whitney#Winchester#Arden#Jean#Logandale#Overton#Primm#Sloan#Vegas Creek#Boulder City
0 notes
Text
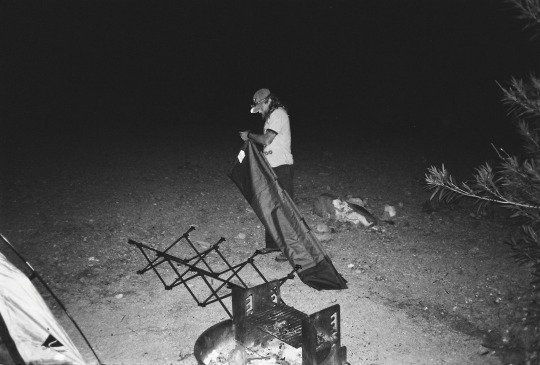
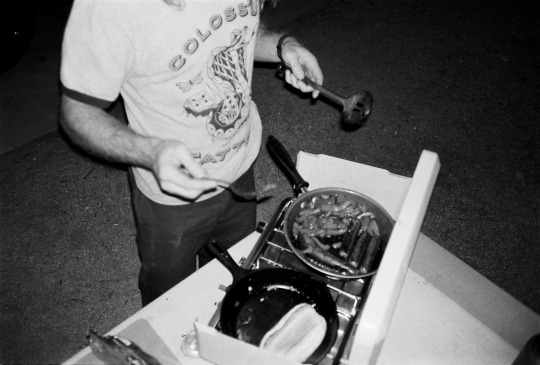
camping with Adam—Boulder City 2023
1 note
·
View note
Photo

Visitors Bureau, 1228 Arizona St, Boulder City, 1962
99 notes
·
View notes
Text
Check it out:
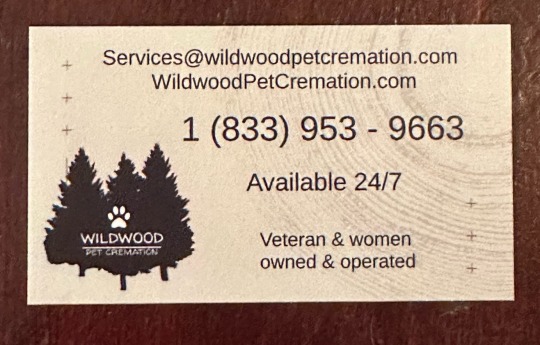
#cremation#las vegas#pets#Henderson#witness#cremations#north las vegas#summerlin#Laughlin#mesquite#sunrise mountain#Boulder city#anthem#seven hills#green valley#southern highlands#spring valley#searchlight#st. george#centennial#mountainsedge#skycanyon#clark county#pet cremation#veterinary pickups#pet#home pickups#post euthanasia#pickups#paw print keepsakes
1 note
·
View note
Text
US 9th Circuit Opinions and Cases | FindLaw
I'm not mad about this one, justice was served ish anyway.
#Maria bozi#missing person#missing#she was somebody's mother#she was somebody's daughter#speak up#where is she#somebody knows something#David fitch#scam artist#evil#stupid#Nevada#boulder city
0 notes
Video
Sunrise Pair by James Marvin Phelps
Via Flickr:
Sunrise Pair Desert Bighorn Sheep Hemenway Park Boulder City, Nevada July 2023
#nevada#wildlife#bighorn sheep#bighorn#sheep#ram#ewe#female#male#horns#nature#animal#outdoors#desert#boulder city#hemenway park#mojave desert#james marvin phelps photography#flickr
7 notes
·
View notes
Text
The Strip 10/27/81
Today has taken a strange turn. Going north from Novac, I checked on a couple of the ranger stations on the way to Boulder City to learn some more about them. While I have no respect for the big brass, I could see these rangers as potential comrades-in-arms.
It was all shooting and no talking with the Khans holed up in those ruins, but thankfully one of their guys, Jessup, had a contract from Benny, leader of the Chairmen at the Tops casino. As I recall, he's the asshole who shot me in the head -- I'll give him what he needs.
At one of the rest stops along the way, I met a charming young girl who seemed oddly curious about the Brotherhood of Steel. I take her for one of their scouts, but from what I'm hearing the branch out west is quite different from the stronghold back in DC. I should be cautious about this group. After hearing about what happened at Helios One, I think it's best for me to avoid the attention of the NCR and Brotherhood for now.
Freeside was still the dump I remember when I first came here, and coming back brought back a lot from the last couple of years. It's got an odd comfort around it, though.
I tried to stay at Gomorrah to rest off my travels, but they didn't have any rooms available. The leader of The Strip, Mr. House, had taken a keen interest to meet me, so I figured it was on my way.
He's the guy that got me in this whole mess, to begin with, turns out, but he offered sweet caps in exchange for that chip one last time (and a pretty comforting comped room). I'm not averse to bribes, but I can't tell if he's good or bad news. I'll just have to wait and see, but for now, I'm going to enjoy my king-sized for just a bit longer.

#robert house#mr house#new vegas#the strip#ncr#legion#benny#the tops#gomorrah#lucky 38#boulder city#great khans
1 note
·
View note
