Text
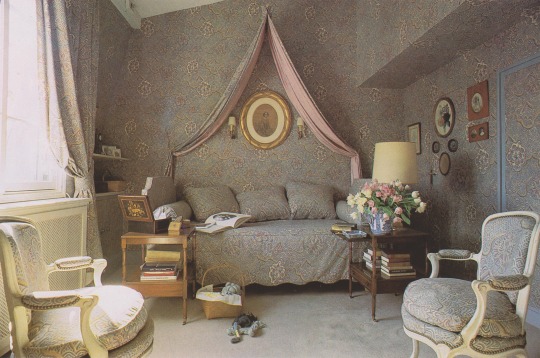
A tented canopy above the bed, a pretty Paisley pattern slightly tinged with mauve on walls and furniture, and a few exquisite little bits and pieces suffice to transform the bedroom into a boudoir.
The French Touch: Decoration and Design in the Most Beautiful Homes in France, 1988
#vintage#vintage interior#1980s#80s#interior design#home decor#bedroom#canopy bed#antique#artwork#Louis#chairs#Paisley#wallpaper#upholstery#French#classical#style#home#architecture
255 notes
·
View notes
Text

Contrasting garden and backdrop. The small, raised bed, the rectangular shape of the lawn and the shapes, forms and flower colors of the plants chosen deliberately separate the existing garden from its woodland setting. The cultivated garden appears to be a protected, exotic area.
The Garden Book, 1984
#vintage#vintage interior#1980s#80s#interior design#woodland#garden#landscaping#landscape design#stone#container#evergreen#flowers#succulent#flagstone#patio
282 notes
·
View notes
Text

Living Barns: How to Find and Restore a Barn of Your Own, 1984
#myfavorites#vintage#vintage interior#living room#fireplace#Chesterfield sofa#beams#barn#salon wall#timber#house plants#bohemian#country#oriental rug#artwork#style#home#architecture
230 notes
·
View notes
Text

Country Kitchens, 1991
#vintage#vintage interior#1990s#90s#interior design#home decor#dried herbs#produce#antique#cookware#country#kitchen#farmhouse
254 notes
·
View notes
Text
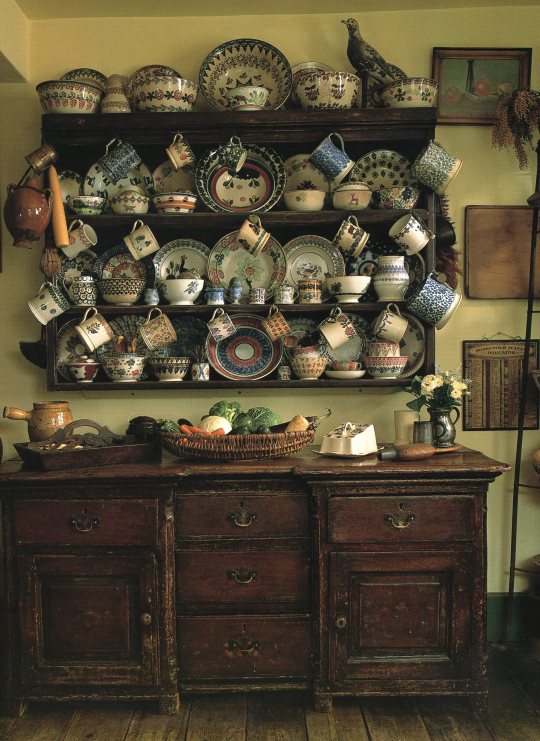
Country Kitchens, 1991
#vintage#vintage interior#1990s#90s#interior design#home decor#kitchen#pantry#pottery#dinnerware#collection#hutch#antique#distressed#etagere#country#farmhouse#rustic#style#home#architecture
2K notes
·
View notes
Text

A peaceful country feeling. Years of accumulated moss give these bricks a time-worn look that suits the patio's rustic mood. The dark-toned bricks were laid in a traditional basket-weave design.
Deck & Patio Styles, 1996
#vintage#vintage interior#1990s#90s#interior design#home decor#deck#patio#furniture#vine#garden#landscape design#flowers#arbor#country#style#home
279 notes
·
View notes
Text
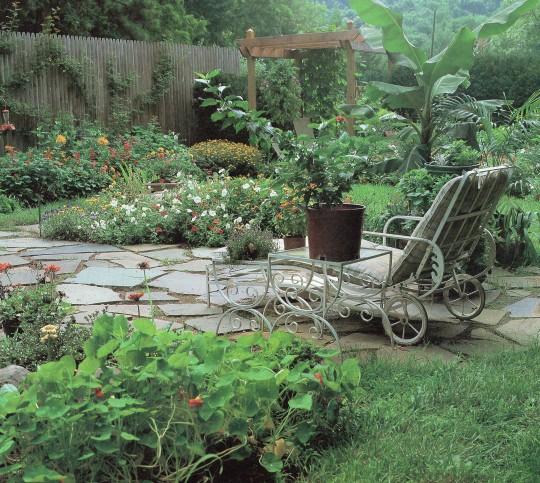
Deck & Patio Styles, 1996
#vintage#vintage interior#1990s#90s#interior design#home decor#deck#patio#flagstone#deck chair#iron#garden#arbor#flowers#landscape design#fence#sanctuary#home#architecture
563 notes
·
View notes
Text
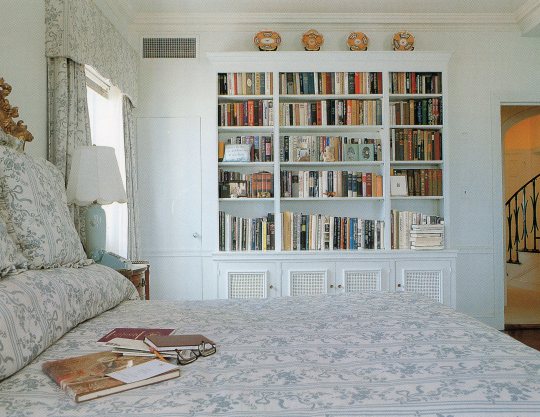
An elegantly curved staircase joins the master bedroom suite and the top floor, where the living room, dining room, and kitchen are located, making these two floors self-contained.
Private Palm Beach - Tropical Style, 1992
#vintage#vintage interior#1990s#90s#interior design#home decor#bedroom#light blue#bedding#bookshelf#library#Palm Beach#tropical#Florida#style#home#architecture#traditional
267 notes
·
View notes
Text
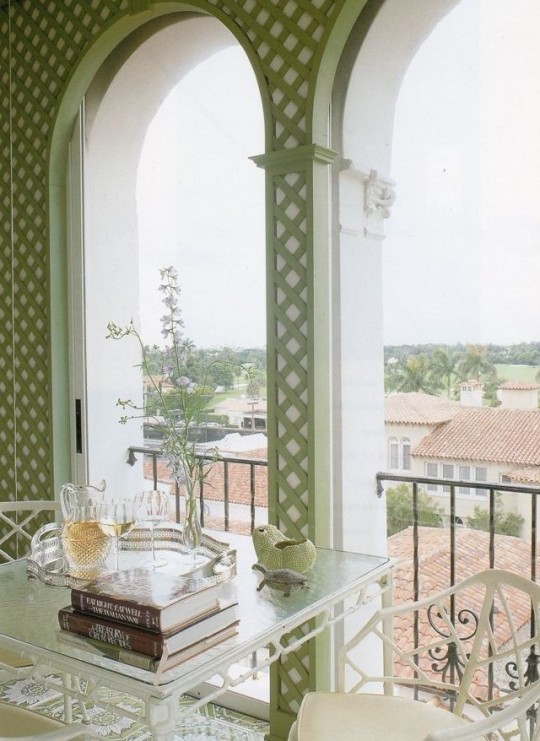
Looking south from the arched windows of the sun room on the top floor, one has a sweeping view of Worth Avenue and Palm Beach's southern estate section. The red barrel-tile roof of the club that was the very first of Addison Mizner's many Palm Beach designs dominates the horizon.
Private Palm Beach - Tropical Style, 1992
#vintage#vintage interior#1990s#90s#interior design#home decor#sun room#arched#trellis#sage green#patio furniture#windows#terra cotta#roof tiles#Palm Beach#tropical#style#home#Florida#architecture
159 notes
·
View notes
Text
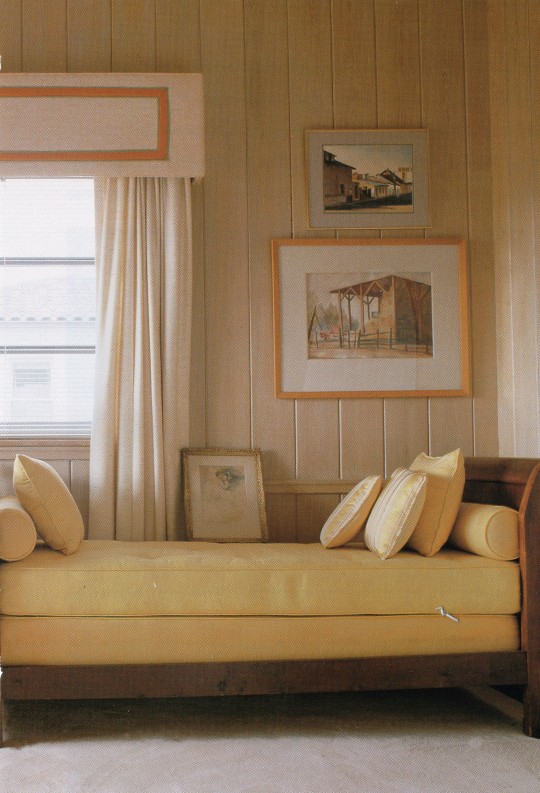
An heirloom daybed graces this paneled sitting room, which is part of a guest suite.
Private Palm Beach - Tropical Style, 1992
#vintage#vintage interior#1990s#90s#interior design#home decor#sitting room#guest room#daybed#paneled#valance#pastel#yellow#artwork#Palm Beach#tropical#Florida#style#home#architecture
188 notes
·
View notes
Text
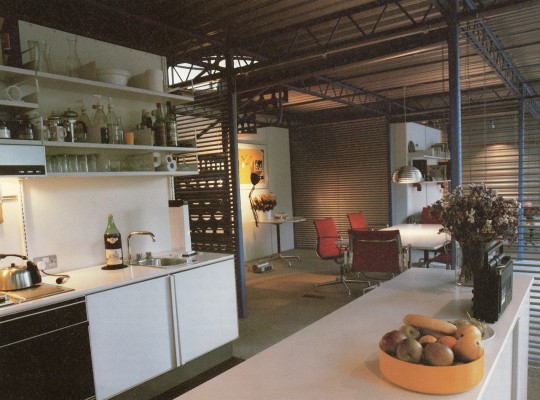
When the owners of this London home considered the various ways to divide the space, an alternative occurred to them that wouldn't strike most of us - steel and slats! And so the architect couple constructed the various rooms of their home with interior steel frames and Venetian blinds.
Beyond The Kitchen: A Dreamer’s Guide, 1985
#vintage#vintage interior#1980s#80s#interior design#home decor#kitchen#dining room#loft#open shelving#steel#slats#beams#industrial#modern#style#home#architecture#London
223 notes
·
View notes
Text
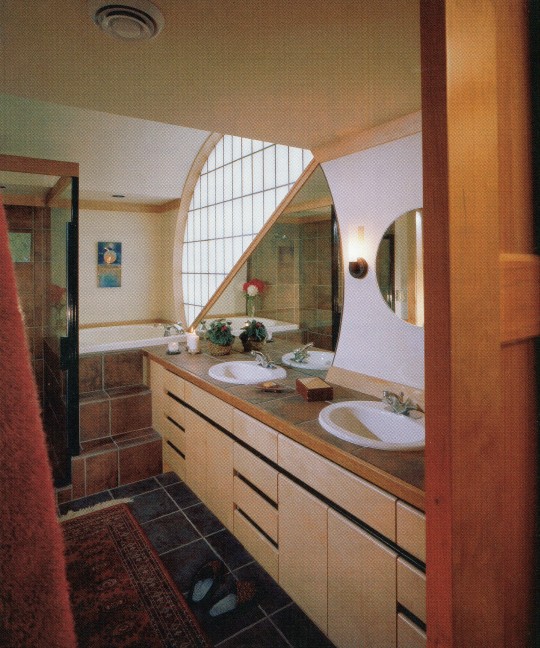
This bathroom serves both a master bedroom and a visiting child. Rather than build two separate bathrooms, resources were combined to make the bathroom as beautiful as possible.
The Not So Big House - A Blueprint for the Way We Really Live, 1998
#vintage#vintage interior#1990s#90s#interior design#home decor#bathroom#double sink#round window#shoji screen#bathtub#light oak#cabinets#contemporary#small space#style#home#architecture
1K notes
·
View notes
Text

Country Kitchens, 1991
#vintage#vintage interior#1990s#90s#interior design#home decor#kitchen#dining room#antique#furniture#windsor chair#dark green#hutch#stoneware#pottery#dinnerware#clock#country#farmhouse#style#architecture
2K notes
·
View notes
Text

At the bottom of the stair saddles, gumboots, a garden trug and an old carriage trunk - its top curved to keep the rain from settling - are deposited in a decorative ensemble. The tassled and embroidered numner or saddle blanket is from Mexico.
In an Irish House, 1988
#vintage#vintage interior#1980s#80s#interior design#home decor#entryway#saddle#gumboots#dark green#wall paint#antique#trunk#terra cotta#flooring#Irish#house#country#style#architecture
120 notes
·
View notes
Text
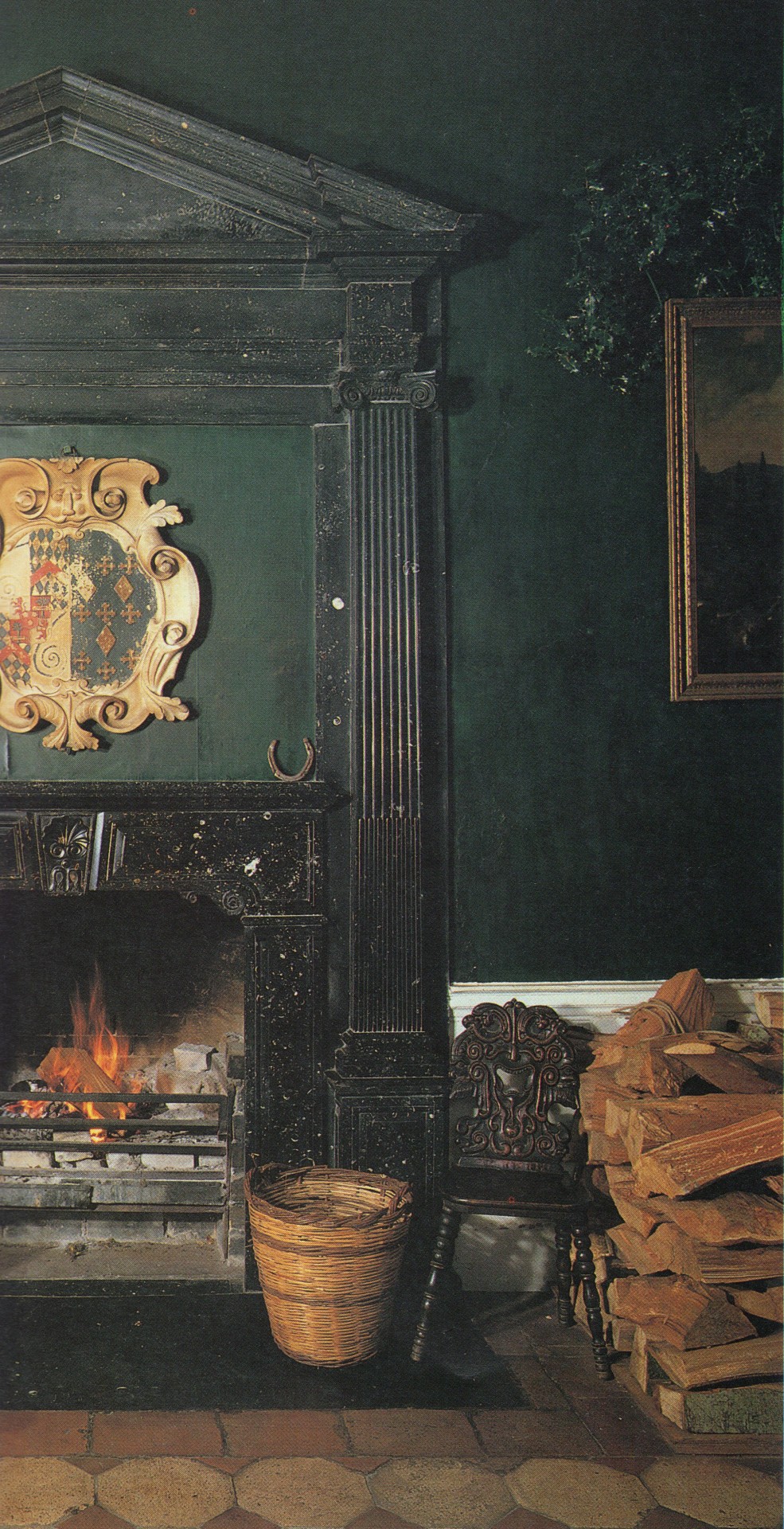
The pedimented mantel in the hall comes from Ardgillan in County Dublin and is made of Kilkenny marble. Combined with the arms of the Gorges family of County Meath, set within, it provides a focal point in the hall and a fine setting for the fire that burns continuously through the winter months.
In an Irish House, 1988
#vintage#vintage interior#1980s#80s#interior design#home decor#living room#fireplace#Kilkenny#marble#dark green#firewood#antique#family arms#Irish#country#style#home#architecture#County Dublin#County Meath
512 notes
·
View notes
Text
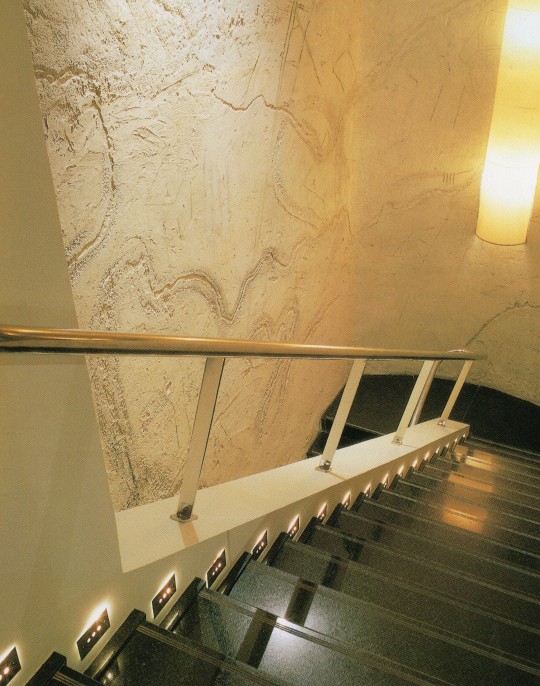
Polished nobility is the quality Casas likes about the black granite from Itapemirin be selected to contrast with the estuque by artist Herman Tacasey.
Designing with Tile, Stone & Brick, 1995
#vintage#vintage interior#1990s#90s#interior design#home decor#staircase#metal#balustrade#lights#black granite#Itapemirin#estuque#Herman Tacasey#artist#modern#wall sconce#style#home#architecture
84 notes
·
View notes
Text
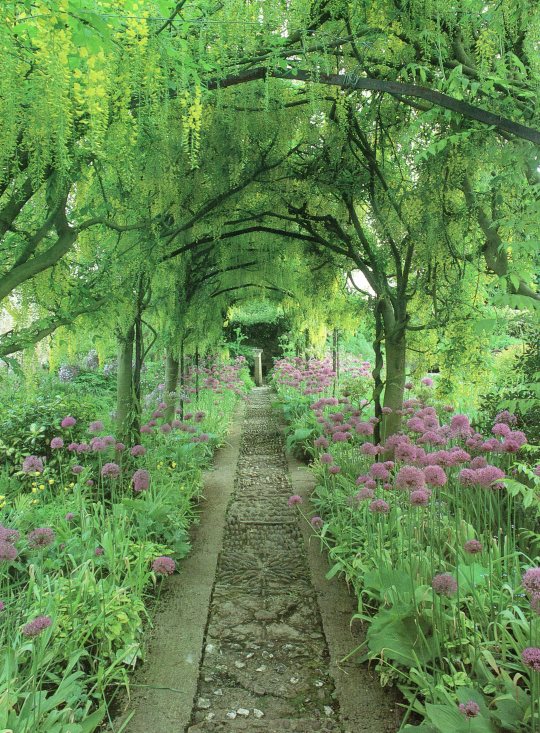
Creative Gardens, 1986
#myfavorites#vintage#vintage interior#1980s#80s#interior design#home decor#pathway#garden#room#wisteria#arbor#stonework#landscape design#column#canopy#alium
3K notes
·
View notes