#Vittorio Gregotti
Photo
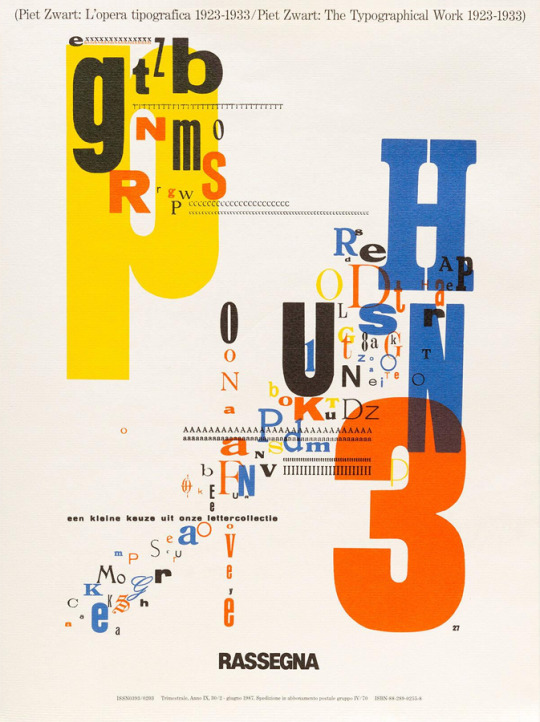

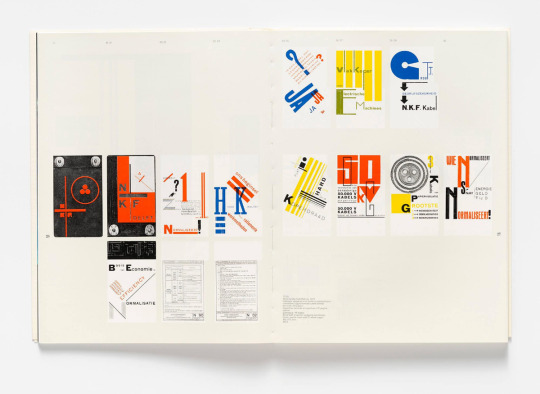
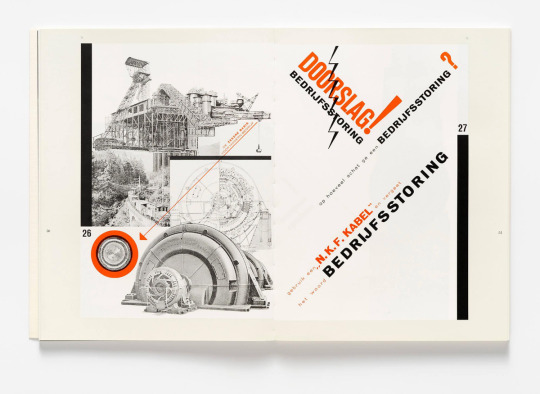
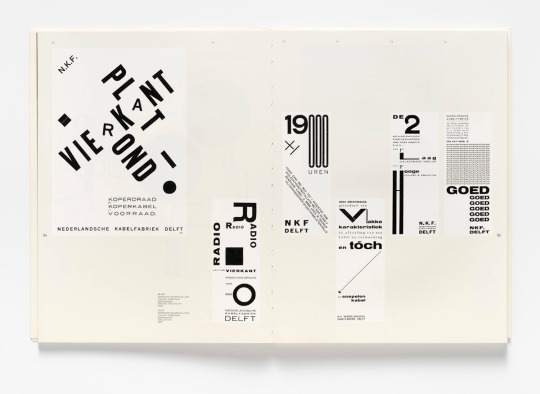
Piet Zwart: L'opera tipografica 1923-1933 / Piet Zwart: The Typographical Work 1923-1933, by Bruno Monguzzi and Vittorio Gregotti, «Rassegna», N. 30, Preface by Pierluigi Cerri, Designed by Bruno Monguzzi, Editrice C.I.P.I.A., Bologna, June 1987 [Museum für Gestaltung Zürich. Design Reviewed, Bradford. Display, Graphic Design Collection]
#graphic design#typography#advertising#magazine#cover#magazine cover#piet zwart#bruno monguzzi#vittorio gregotti#pierluigi cerri#editrice c.i.p.i.a.#museum für gestaltung zürich#design reviewed#display#1980s
167 notes
·
View notes
Text
So che a una certa età bisogna guardarsi dai ricordi [...] per resistere alla loro invasione progressiva, particolarmente insistente [...] Il rischio è che lentamente i ricordi finiscano per prendere il posto delle idee".
Vittorio Gregotti
4 notes
·
View notes
Text
[Arbasino A-Z][Andrea Cortellessa]
Clicca qui per acquistare il libro
Titolo: Arbasino A-ZA cura di: Andrea CortellessaEdito da: ElectaAnno: 2023Pagine: 328ISBN: 9788892824195
Alberto Arbasino è l’ottavo protagonista della collana “Enciclopedie” di Electa dopo Savinio, Rodari, Steinberg, Woolf, Cocteau, Scialoja e Calvino. Nella sua opera, quantitativamente sterminata, Arbasino si è posto il compito ciclopico di archiviare la…

View On WordPress
#2023#Alberto Arbasino#Andrea Cortellessa#Anna Ottani Cavina#Antonio Gnoli#Arbasino A-Z#Ekphrasis#Electa#Giosetta Fioroni#Italia#Jacopo Pellegrini#LGBT#LGBTQ#Luca Scarlini e Walter Siti#Marco Belpoliti#nonfiction#Raffaele Manica#Vittorio Gregotti
0 notes
Photo

With stylish wit, architect and interior designer Vittorio Gregotti closes an open bathroom with a ceiling-high door, its curved upper corner nestling into the juncture between wall and ceiling. From the living area, the handsome red-stained coounter appears to be no more than that.
Rooms by Design, 1989
#vintage#vintage interior#1980s#interior design#home decor#bathroom#living room#bathtub#bookshelves#library#Scandinavian#myfavorites#coat rack#furniture#modern#style#home#architecture
396 notes
·
View notes
Text
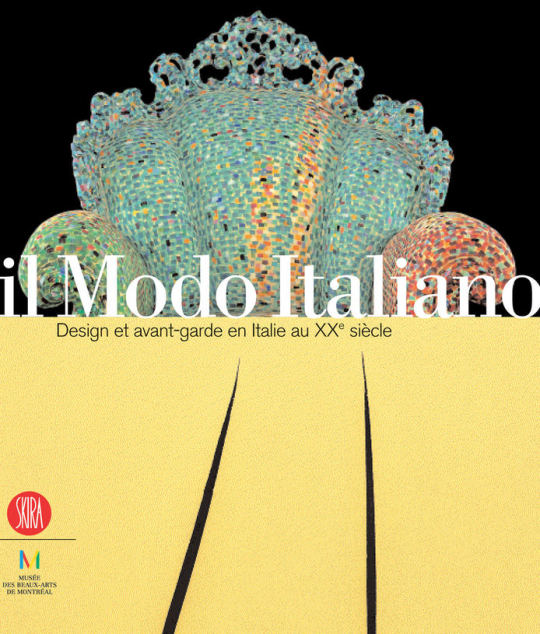


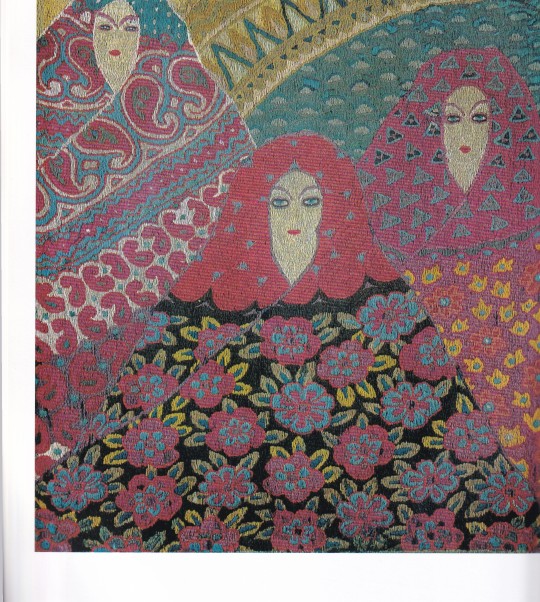
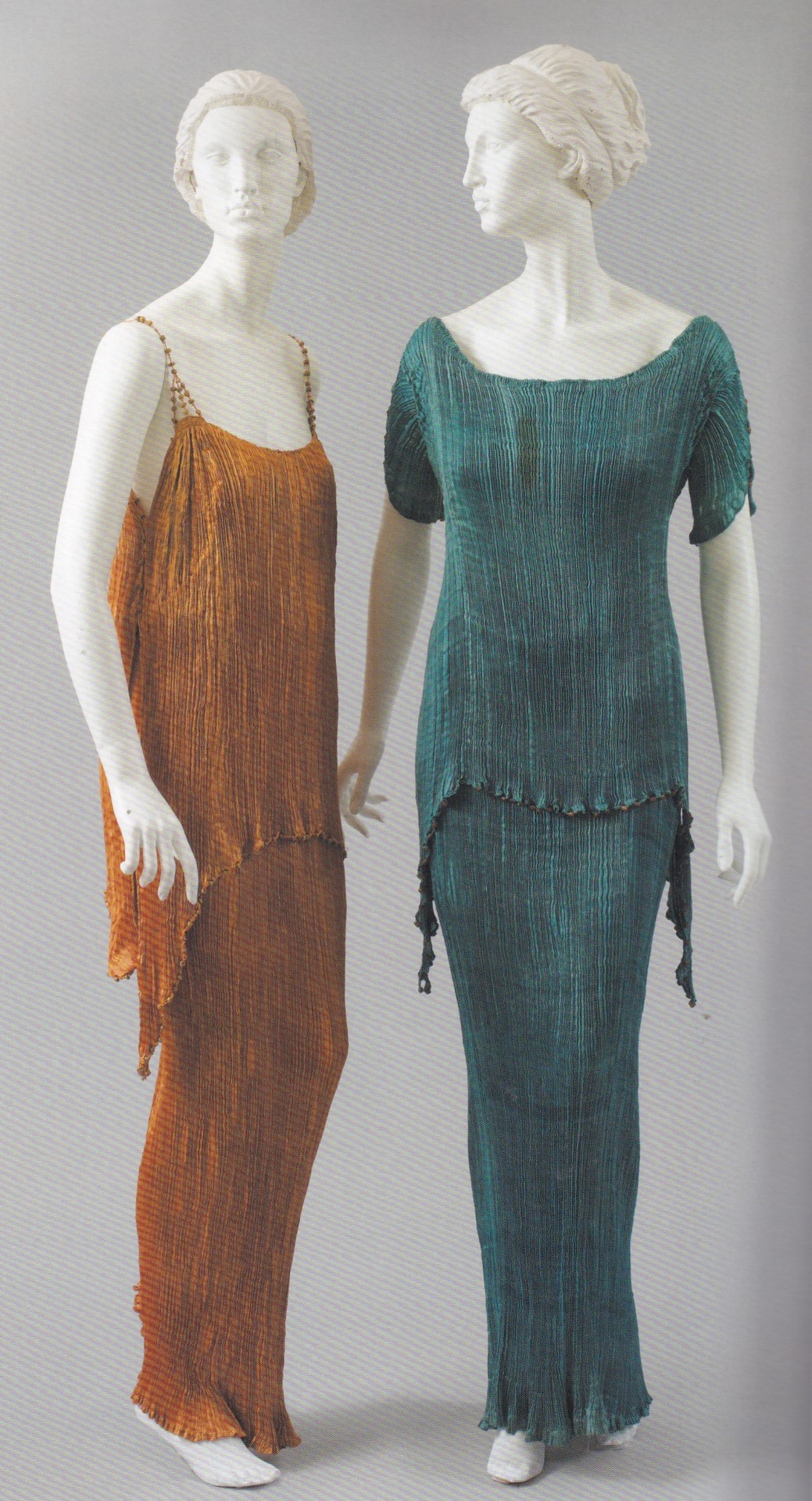
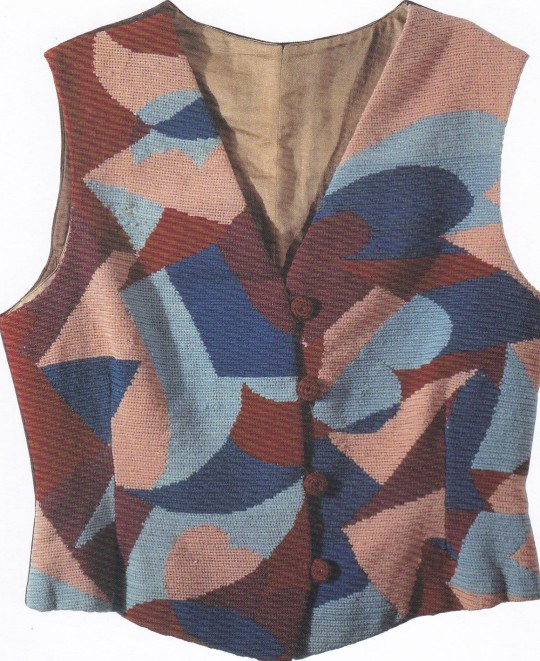
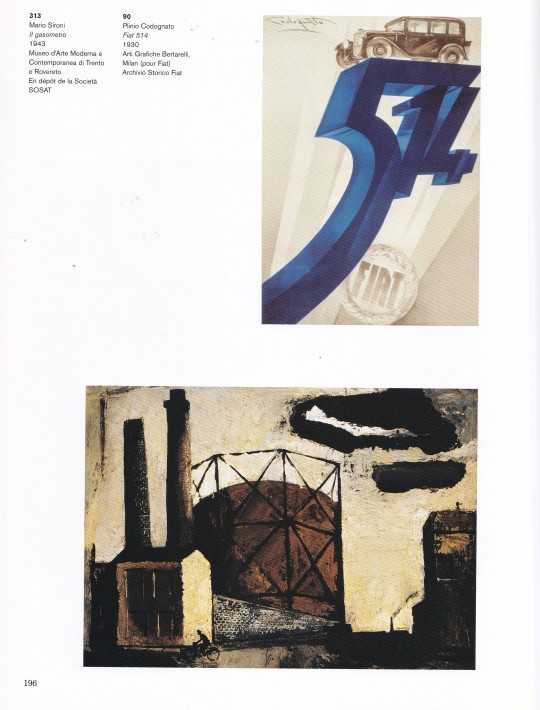
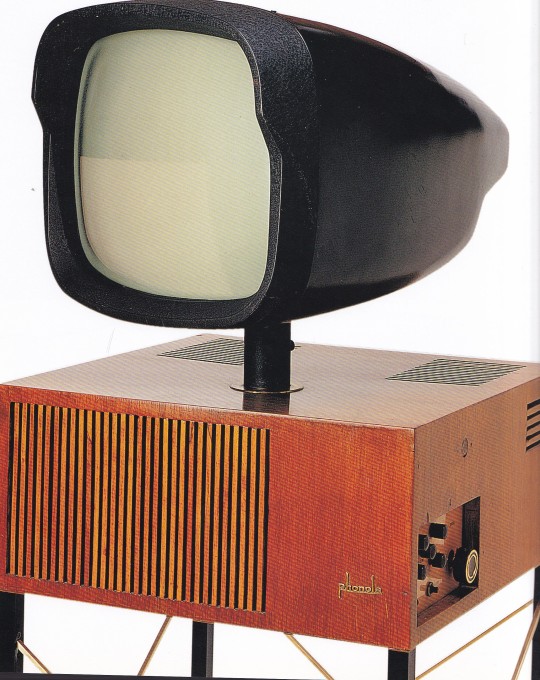

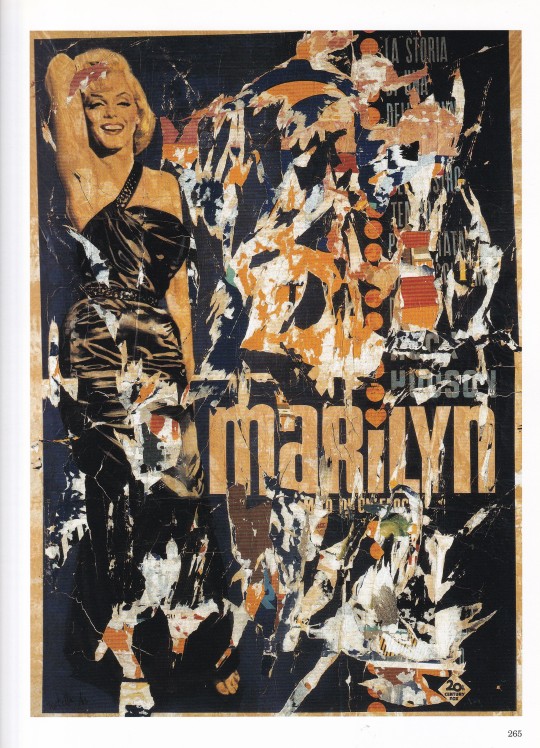

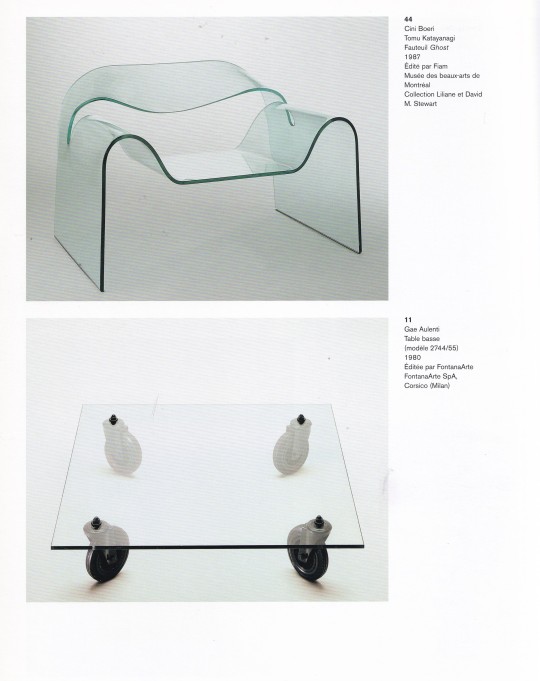
Modo Italiano
Design et avant-garde au XXe siècle
Giampiero Bosoni, Vittorio Gregotti, Irène de Guttry, Maria Paola Maino
Skira, Milano 2006, 400 pagine, 343 ill.a colori, 24x28cm, ISBN 88-7624-874-9, Edizione francese
euro 95,00
email if you want to buy [email protected]
Tout au long du XXe siècle, le design italien a marqué de façon hautement originale la conception des objets d'usage courant dans notre société industrielle contemporaine. Ce " mode italien " a su, à travers un parcours aussi complexe qu'incertain d'Innovation industrielle et de mise à jour technologique, développer une culture du design autonome et multiforme, en mesure de concilier une tradition artisanale richissime et l'aspiration, souvent contestée, vers une modernité faite d'éclairs d'Improvisation et d'ironie joints à une tendance laborieuse à l'expérimentation. Les phénomènes culturels et artistiques de l'histoire du design italien n'ont pas encore fait l'objet d'une lecture approfondie en ce sens ; en particulier, on a jusqu'ici peu étudié la synergie qui tout au long du XXe siècle s'est opérée en Italie entre l'expérimentation artistique et le design innovateur. L'exposition et ce catalogue se proposent donc d'offrir une première reconnaissance de ces liens à travers l'exploration des différentes manières dont, en Italie, la société industrielle a été perçue, les artistes et les designers qui l'ont vécue, mais aussi en partie " inventée ". L'exposition, où figurent plus de 350 œuvres parmi les plus représentatives de la recherche artistique et de la culture du design en Italie au XXe siècle, se développe chronologiquement en quatre sections où sont définies les différentes périodes du propos philosophique, économique et esthétique qui a caractérisé le passé récent de l'art et du design italiens. Dans cette optique prennent forme les " philosophies " du design et les " esthétiques " qui, tout au long de cette période, ont trouvé dans ce pays une expression forte et dialectique et sont à la base d'un débat culturel très vivant sur l'art et le design. Ce catalogue a été publié à l’occasion de l’exposition Il modo italiano. Design et avant-garde en Italie au XXe siècle, produite par le Musée des beaux-arts de Montréal en collaboration avec le Musée royal de l’Ontario (ROM) et le Mart – Museo di Arte Moderna e Contemporanea di Trento e Rovereto.
13/04/24
#Modo Italiano#design exibition catalogue#Musée beaux-arts Montreal#Musée royal Ontario#Mart Rovereto#designbooksmilano#designbooks#fashionbooksmilano
4 notes
·
View notes
Text
Addio a Italo Rota, l'architetto del Museo del Novecento

Addio a Italo Rota, l'architetto del Museo del Novecento.
È morto a Milano, dove era nato nel 1953, l'architetto del museo del Novecento Italo Rota. Lo dice all'Ansa il presidente di Triennale Milano Stefano Boeri.
Figura tra le più interessanti e poliedriche della scena architettonica italiana, Italo Rota si è laureato nel 1982 al Politecnico di Milano, formandosi prima presso lo studio di Franco Albini e in seguito in quello di Vittorio Gregotti.
Alla fine degli anni ottanta, si trasferisce a Parigi, dove firma la ristrutturazione del Museo d'Arte Moderna al Centre Pompidou con Gae Aulenti, le nuove sale della scuola francese alla Cour Carré del Louvre, l'illuminazione della cattedrale Notre Dame e lungo Senna e la ristrutturazione del centro di Nantes.
Torna in Italia a metà degli anni novanta e l'attività del suo nuovo studio milanese inizia a spaziare dal masterplan al product design, in progetti che si caratterizzano per la scelta di materiali innovativi, tecnologie all'avanguardia e approfondita ricerca sulla luce.
Spiccano nella sua produzione la promenade del Foro Italico a Palermo (Medaglia d'Oro all'Architettura Italiana per gli Spazi Pubblici 2006) e il Museo del Novecento nel Palazzo dell'Arengario in Piazza Duomo a Milano (2010).
Oltre alla Francia, sono numerose le opere realizzate in ambito internazionale, come la Casa Italiana alla Columbia University, New York (1997); il Tempio Indù a Mumbay (2009); il Chameleon Club al Byblos Hotel, Dubai (2011).
«Con la scomparsa di Italo Rota perdiamo un maestro dell’architettura e del design italiano. Dalle scenografie teatrali alle realizzazioni di musei e spazi pubblici come il Museo del Novecento, Rota ha saputo coniugare bellezza e funzionalità, dando vita a opere innovative e di grande impatto emotivo, con una attenzione particolare alla valorizzazione del patrimonio culturale e alla creazione di spazi di incontro e di dialogo». Lo ha affermato il Ministro della Cultura, Gennaro Sangiuliano....
#notizie #news #breakingnews #cronaca #politica #eventi #sport #moda
Read the full article
0 notes
Text
Le nuove maniglie d’autore di Fusital
H 382 è il “nome in codice” della maniglia che il designer di fama internazionale Joe Cheng ha disegnato per Fusital.
Secondo Alessandro Mendini “nell’architettura, la maniglia è una specie di miniatura. Essa appartiene alla storia del costume, e rispetto a una casa ha lo stesso compito estetico che un gioiello ha rispetto corpo umano.” La maniglia non è un “semplice” accessorio funzionale all’apertura di una porta, ma un dettaglio ad alto contenuto di design, un elemento capace di caratterizzare una stanza intera.
Se queste affermazioni ci sembrano oggi quasi banali, il merito è anche di figure come Carlo Edoardo Valli, imprenditore che negli anni Settanta ha saputo rivoluzionare il concetto di maniglia con Valli&Valli, commissionando ai più noti architetti e designer del panorama internazionale la creazione di maniglie capaci di coniugare funzionalità ed estetica.
Il brand Fusital di Valli&Valli rappresenta al meglio il concept di “maniglia d’autore”. In 45 anni di attività il marchio ha collaborato con i grandi maestri del progetto per la realizzazione di veri e propri pezzi unici: Gae Aulenti, Achille Castiglioni, Antonio Citterio, Vittorio Gregotti, Massimiliano Fuksas, Renzo Piano, Norman Foster, Frank Gehry, Zaha Hadid.
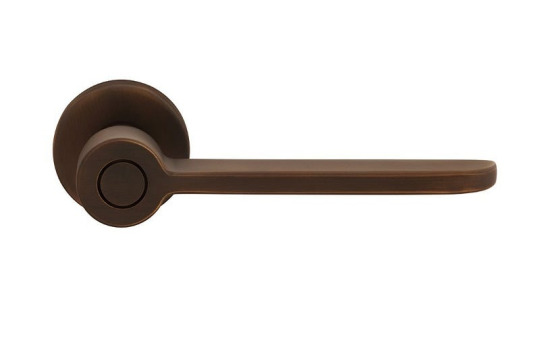
In questa galleria: le maniglie della collezione H 382, disegnate da Joe Cheng per Fusital
Fusital continua la sua tradizione di maniglie uniche con uno dei protagonisti della scena contemporanea: il designer Joe Cheng, di Hong Kong. Linee essenziali e pulite, profilo arrotondato e privo di spigoli, volume snello e un’elegante simmetria sono i tratti distintivi della Collezione H 382 CCD Duemilaventi disegnata da Cheng. Elemento caratteristico della maniglia è un cerchio sul fronte che può essere personalizzato e realizzato in una finitura differente rispetto al corpo principale. Prodotta in ottone, la maniglia H 382 è disponibile in tre finiture differenti, Orantop, Bronzop e Tortora, che ricordano i colori della natura e della terra; su richiesta è comunque possibile optare per una delle finiture speciali Fusital a catalogo. La collezione comprende: maniglie da porta, da finestra, pomolo, maniglione e chiusura privacy.
Artigianalità e avanguardia, minimalismo e funzionalità: la maniglia H 382 è l’essenza della contemporaneità e dello stile Fusital. Non a caso ha vinto nella categoria “Sistemi, Componenti e Materiali” gli Archiproducts Design Awards 2021, il concorso internazionale di design organizzato da Archiproducts con l’obiettivo di riconoscere, premiare e celebrare l’eccellenza del design in diverse categorie.
Prodotto: Collezione H 382 CCD Duemilaventi Designer: Joe Cheng Azienda: Valli&Valli Marchio: Fusital Sito web: www.vallievalli.com/it/it/le-nostre-maniglie/products/fusital/maniglie/h382-ccd-duemilaventi
Fonte:https://www.domusweb.it/it/advertorial/2022/01/31/joe-cheng-fusital.html
1 note
·
View note
Text
Gian Luigi e Julia Banfi, prefazione di Vittorio Gregotti, Amore e speranza. Corrispondenza tra Julia e Giangio dal campo di Fossoli, aprile-luglio 1944, Archinto, 2009

View On WordPress
0 notes
Photo
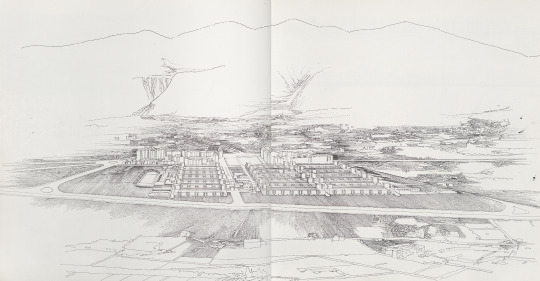
Vittorio Gregotti, Quartiere Zen, Palermo, 1969.
1 note
·
View note
Text
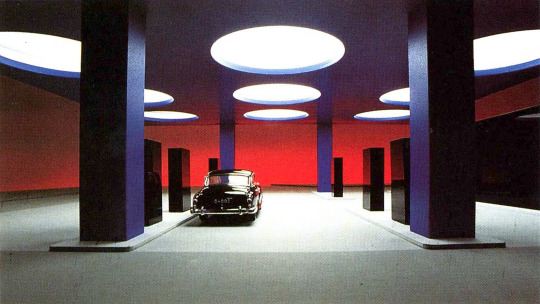
Vittorio Gregotti & Associates, O's Filling Station, 1992
#architecture#design#model#gas station#filling station#Vittorio Gregotti#Vittorio Gregotti & Associates
269 notes
·
View notes
Photo

Peter Saville, “Unknown Pleasures" cover art for Joy Division, 1979
VS
Vittorio Gregotti, Social Housing, Cefalù, Italy, 1976 (project)
#peter saville#joy division#cover art#music#Unknown Pleasures#ian curtis#vittorio gregotti#social housing#architecture#cefalù#sicily#sicilia#italia#italy#collage#collage art#cut and paste
50 notes
·
View notes
Photo

Zona Espansione Nord, Vittorio Gregotti, 1969-73, Palermo, IT
9/2018, iphoneSE, © Pazdera
http://pazdera.tumblr.com/
170 notes
·
View notes
Text
Architecture and Territory: Houses in the Five Regions of Brazil
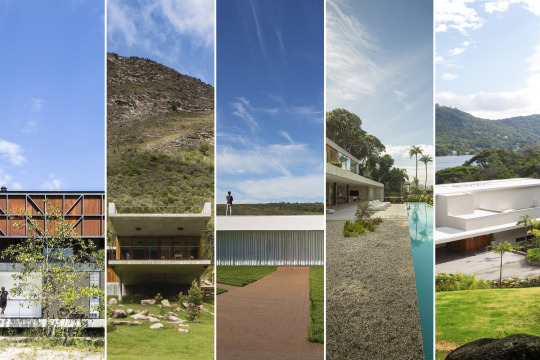
Italian architect Vittorio Gregotti, author of The Territory of Architecture (1966), believed that architecture had its origin when mankind placed the first stone on the ground. Recognizing a place is the first step towards an architectural project, whether intentionally or not. Understanding the project's location and its context is the basis for many design choices and is, therefore, a key aspect in the field of architecture.
Brazil has an area of approximately 8.5 million square kilometers and is geopolitically divided into five regions comprising 27 states, each with its own characteristics and very different from the other. In the South Region of the country, which has a colder climate, some buildings feature design elements and solutions to protect during the winter, but in most parts of Brazil, projects need to incorporate strategies to reduce the effects of heat during the whole year.
Since it is such a vast territory, marked by different climates, landforms, cultures, and histories, any attempt to summarize the architecture of a particular region or state would prove unsuccessful. So rather than presenting an overview of the architecture of each region, we have selected a series of projects of Brazilian houses already published at Archdaily, aiming to reveal the plurality in the relationships between architecture and the various landscapes of Brazil.
See the pictures.
4 notes
·
View notes
Photo
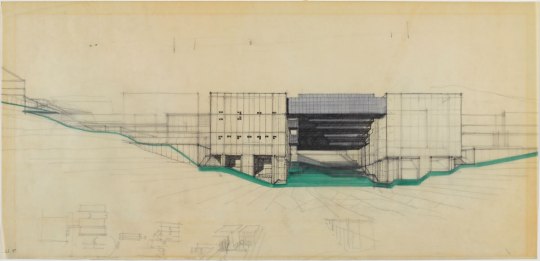
Vittorio Gregotti
117 notes
·
View notes
Photo

Vittorio Gregotti , R.I.P.
Italian, 1927 - 15 March 2020
https://tg24.sky.it/cronaca/approfondimenti/foto/vittorio-gregotti-opere.html#2
54 notes
·
View notes
Text
Vittorio Gregotti - a Master of Twentieth Century Architecture
Born in Novara on 10 August 1927, architect, urban planner and architecture theorist Vittorio Gregotti passed away on Sunday morning in Milan following the consequences of pneumonia.

Vittorio Gregotti at the Venice Biennale in Venice (1975). | Photo © Adriano Alecchi (Mondadori Publishers).
After studying under professor Ernesto Nathan Rogers he has founded his studio Gregotti Associati in 1974. Theorist and professor at the Politecnico di Milano received the gold medal for his career at the Triennale di Milano in 2012. With more than 60 years of professional practice as an architect he was as well a director of the Casabella between 1981 and 1996.

Italian edition of Casabella Magazine nº264. | Photo via Metalocus



“The Invention of Territory”. | Photos © Vittorio Gregotti, Centre Pompidou
“Gregotti was once described by Dutch architect Rem Koolhaas as an Italian communist architect who wanted to build dams all over the world,” writes Bart Lootsma in his essay The strategies of OMA published in Forum 3 (1985).
He remembers Gregotti while writing his beautiful memory on Facebook “Gregotti's architecture seemed incredibly rigid and sometimes even severe, with its repetitive facades. He was an incredibly nice and charming man though. I will never forget how he defended his design for the centennial le Corbusier exhibition in 1986 in the Centre Pompidou, which was curated by Bruno Reichlin. The enormous undertaking was also possible because Jean Louis Cohen was one of the first to have a small Apple Macintosh computer, in which every little piece exhibited was archived. Gregotti had laid out he complete top floor with crosses of walls, all equal in size. So what would normally be a closed wall with maybe a door in it, now consisted of two walls with an empty space in between. There were four of those in every space. Of course, every curator who did a part or parts of the show (I did the piece on the Poeme Electronique and a slide show on the Synthese des Arts) demanded a special design for his or her contribution and they all had good reasons. Gregotti patiently explained to each and every one of them that actually it was completely possible to realise all their demands in his structure. They all accepted, and there were some very good architects and architectural historians among the curators that would normally get their way. I was very impressed. Gregotti was quite an intellectual as well, leaving many essays and books. But I learned to know him in the Centre Pompidou as simply a humble, charming and wise man and architect.”
youtube
Biennale Architectura : Vittorio Gregotti | Sorry, only available in Italian.
Meanwhile, also other memories, like from Pierfrancesco Maran, the Councilor for Urban Planning of the Municipality of Milan were published “in these difficult days dead often become numbers and statistics, while it can cause pain for many families and losses for the whole community. Among them is also Vittorio Gregotti, a great architect who has left many marks in Milan and has unfortunately become the coronavirus victim."
youtube
Una lezione di architettura : Vittorio Gregotti | Sorry, only available in Italian.
Luigi Prestinenza Puglisi, an architectural critic and a professor of contemporary architectural history at the La Sapienza University in Rome shares his thoughts that "I have always considered Gregotti an opponent and it would be wrong to change judgment only because he disappeared. However, the world without those who think differently from you is smaller and less interesting, certainly poorer.”
39 notes
·
View notes