Text
Third LINA Open Call
Invites emerging creatives to apply with ideas, texts and practices addressing the environmental crisis. The Open Call seeks emerging spatial practitioners, thinkers, and creatives to become LINA fellows. Individuals and teams are invited to apply with radical ideas, practical solutions, theoretical insights or thought-provoking practices addressing the environmental crisis.
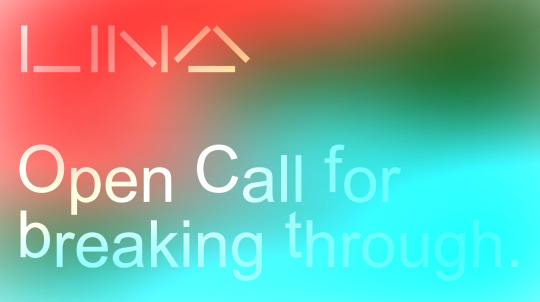
25 selected authors will be invited to the 2024 LINA Conference in Sarajevo (3–4 October), while any one of the eligible applicants can be invited to co-create the LINA Architecture Programme, a series of events organised by members of the platform across Europe.
About LINA
LINA is a European platform: a network of 34 institutions working at the intersection of architecture and other fields related to spatial culture. It works to promote emerging thinkers and practitioners with the goal of steering design and building processes towards regenerative practices and principles of de-growth.
A growing alliance of museums, universities, research networks, foundations, triennials, biennials, and other European and Mediterranean organisations—LINA members—carries out a series of events taking place all over Europe. The programme is co-funded by Creative Europe.

Who we are looking for
We are looking for innovative individuals and collectives who apply their theoretical and practical knowledge to better our common future. We’re searching for innovators who develop spatial practices that question the status quo. We want to welcome new and emerging voices to make their mark and help amplify their radical ideas.
We are looking to give a platform to those who have not yet broken through to the international audience, and are not yet established in their respective fields. Age is not a limit, however only Creative Europe country residents are eligible to participate.
We are looking for those wanting to participate in mentoring, teaching, residencies, research, writing, who want to present their work and develop meaningful programmes. Though travel is not always a necessity, we are looking for those interested in international collaboration. We want to promote people who care for the future of our planet and who share our ethical values.
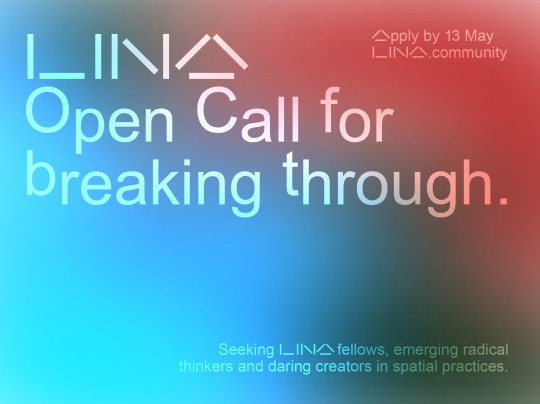
Financial framework
There is no participation fee for the Open Call. One representative of each 25 selected LINA fellows (which can be teams or individuals) will be provided accommodation and reimbursed for their travel (up to 350 EUR) to attend the LINA Conference in Copenhagen on 9–10 October.
After that, work within the LINA Architecture Programme is regulated through contracts LINA fellows sign with LINA members. Both will be supported by the LINA team throughout the process. Contracts cover honorariums and expenses and define the amount of work undertaken by LINA fellows.
We’re looking forward to welcoming a new generation of LINA fellows!
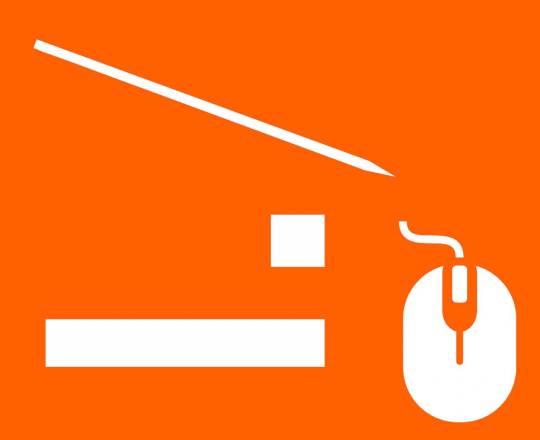
Within the Digital Research Fellowship Architectuul will select fellows to join the collaborative online architecture publication and work with its editorial team. During the fellowship Architectuul’s editorial team will familiarise the Fellow with the tools and methods of digital publishing, together we will create a digital content about the project collaboration.
1 note
·
View note
Text
The Great Repair
The Great Repair exhibition, which was presented in Akademie der Künste last year in Berlin, is now in Pavilon de'l Arsenal in Paris.
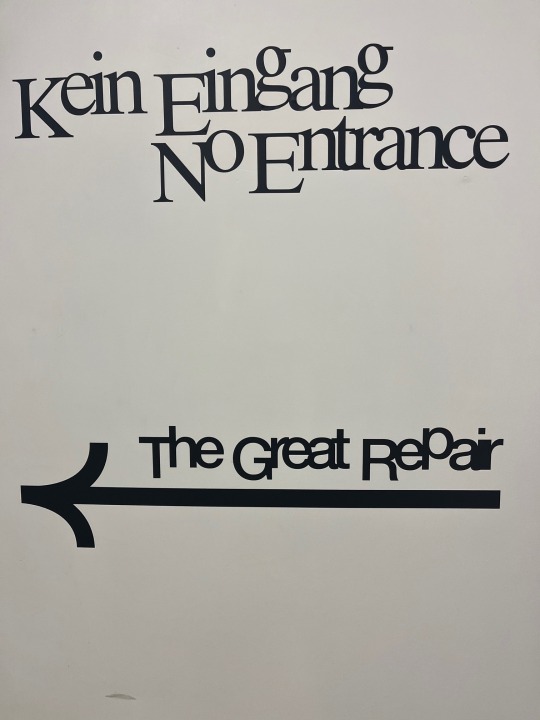
Curators of the exhibition, Florian Hertweck, Christian Hiller, Markus Krieger, Alex Nehmer, Anh-Linh Ngo and Milica Topalović, lean on the statement from the text “Repair and Revolution" by Eva von Redecker: “We face such an enormous need for transformation that it would be downright absurd to disregard the most radical term for change that we have in our political vocabulary. The question is how to fill it with meaning. I understand revolution less as a break and more as an interstitial change, a change that creates the new through and out of the in-between spaces of the old.” This is where repair can begin. Moreover, understanding revolution in this way, as “processes of successive replacement” of “anchor practices,” Eva von Redecker offers an approach to change that is oriented toward practice.

The main staircase leading to the exhibition halls, pictured here before the completion of renovations overseen by Brenne Architekten. Photo: Holger Herschel / © Holger Herschel
What does a great repair in the context of built environment means? According to the authors means to work with the existing, Start with the everyday, Repair the practice / Practice repair, Decolonize knowledge worlds, Tools to the people and Keep the scars visible.
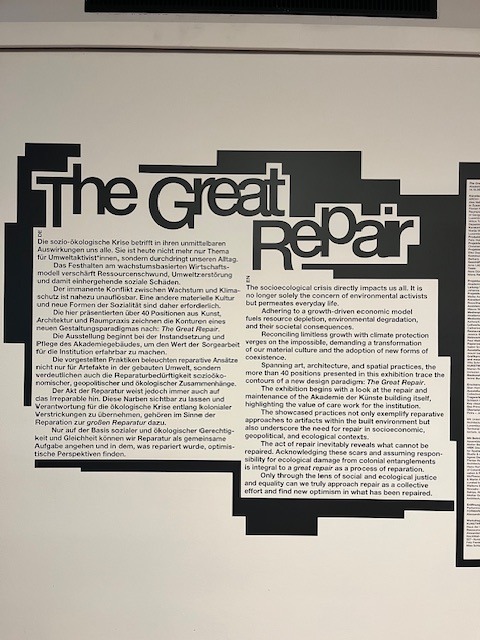
Working with the existing according to the statement does not mean heritage preservation, but responsible care of the built fabric. What matters is recognising the available material artefacts and their ecological and social contexts as a starting point, rather than endorsing a return to the past or embracing them without critical examination. Repair is firmly rooted in an object’s potential use value; it is fundamentally distinct from a mindset of consumption. Engaging with our material legacy also involves a conceptual critique of the discipline—of a conception of architecture that priorities spaces of representation over spaces of reproduction.
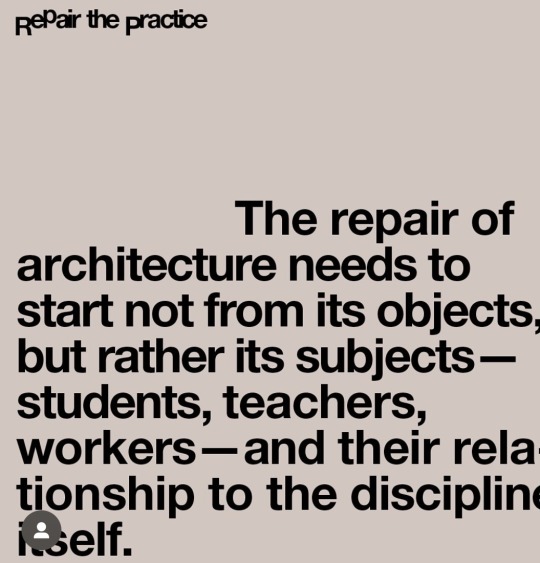
"If we want to “repair” architectural practice with its inherent social inequalities, we need to begin with the discipline’s self-repair," point out the authors and continue "to accomplish this, we must fundamentally reevaluate its working conditions, educational models, hierarchies, and outdated self-understanding—especially the notion that architects should design more and more new buildings."

"The fundamental repair of architectural practice requires the competencies of people who are not usually regarded as experts, as well as types of knowledge that are suppressed, marginalized, and eroded by technocratic, profit-oriented, colonialist dynamics." Such talents, techniques, and traditions of expertise can redesign our relationships within the social and natural environment.
Repair begins with a recognition of what is irreparable due to the irreversible nature of the damage. "We must rebuild, mend, heal, and maintain, but at the same time we must acknowledge that our repair efforts cannot fully erase the material and immaterial harm. Preserving visible scars and our collective memory are therefore integral aspects of the great repair."
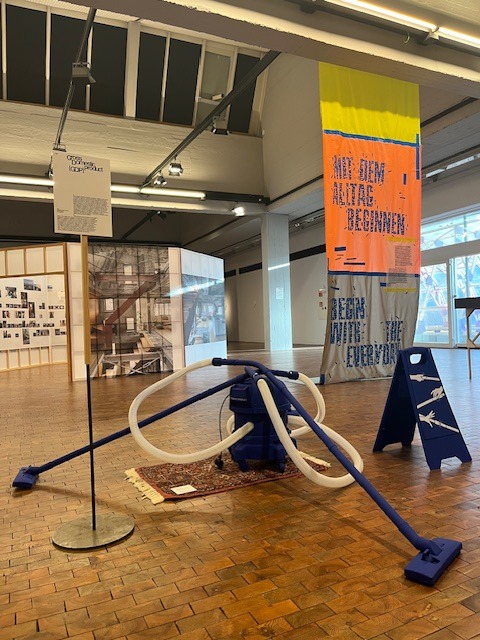

Edit, Gross Domestic Product (GDP), 2019, The feminist collective Edit designed a vacuum cleaner that functions only if three people operate it at the same time. © Edit Collective
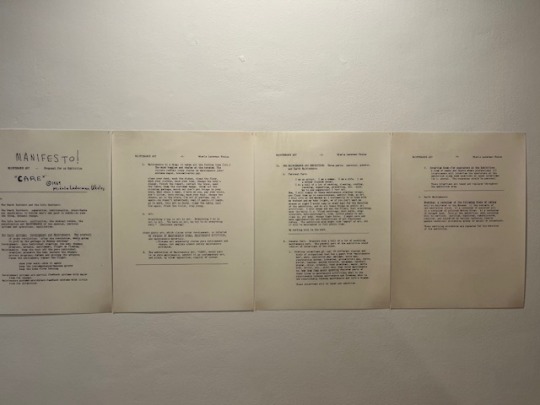
Mierle Laderman Ukeles, Manifesto for Maintenance Art, 1969! Proposal for an Exhibition “CARE”, 1969. © Mierle Laderman Ukeles. Courtesy Mierle Laderman Ukeles & Ronald Feldman Gallery, New York
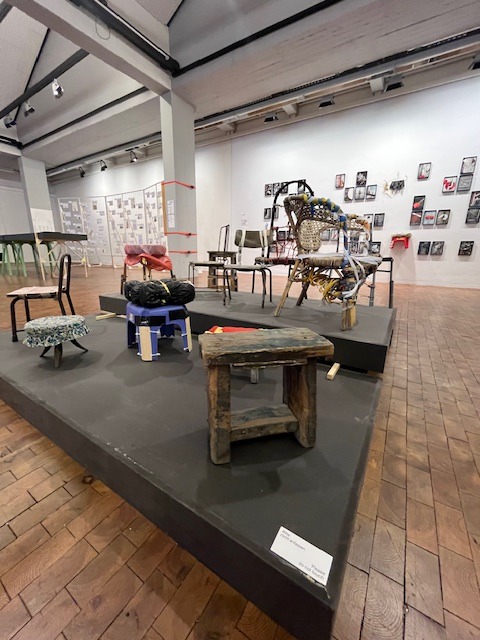
Michael Wolf: from the series Bastard Chairs, 1995–2017. © Estate of Michael Wolf

Kader Attia, Hypomnemata, 2023, Attia argues that the aesthetics of modernism, from architecture to everyday objects like packaging materials, reflect processes of cultural appropriation.
© Kader Attia. © VG Bild-Kunst, Bonn 2023
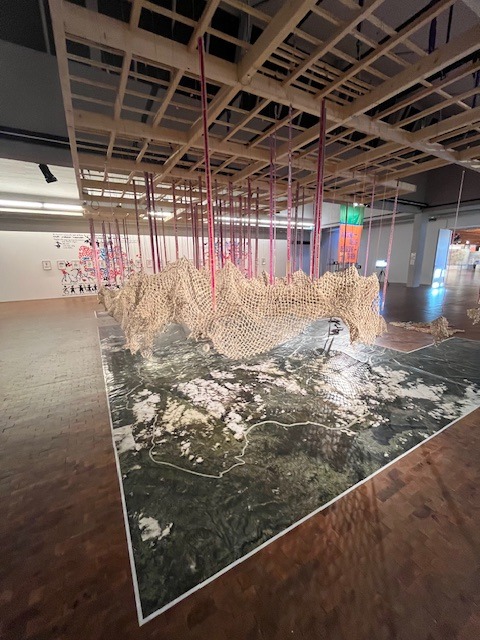
Starting in April 2023, Inga representatives from across Colombia collectively wove a three-dimensional cartography of their territory over several months. During the inaugural workshop, which took place at Muskui Wasi (House of Dreams), a meeting space in Mocoa, Putumayo, weavers and researchers agreed on how to integrate materials and techniques from different Inga regions. In the picture below, Taita Hernando Chindoy, leader of the Inga People of Colombia, points out current challenges facing Inga territories. Above, John Jairo Jansasoy and Luzdary Santacruz examine their community in Aponte in an aerial photo. © Ñambi Rimai
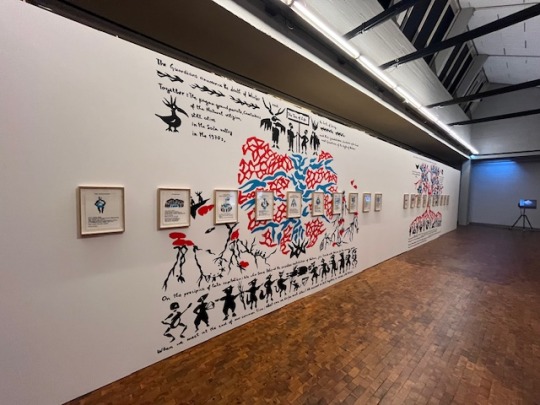
Marjetica Potrč, The Time of Humans on the Soča River, 2021
The drawing tells the story of a world marred by the exploitation of natural resources, highlighting humanity's urgent transformation from perceiving itself as the owner of nature to assuming the role of its caretaker. © Marjetica Potrč. Courtesy Marjetica Potrč & Galerie Nordenhake Berlin, Stockholm, Mexico City
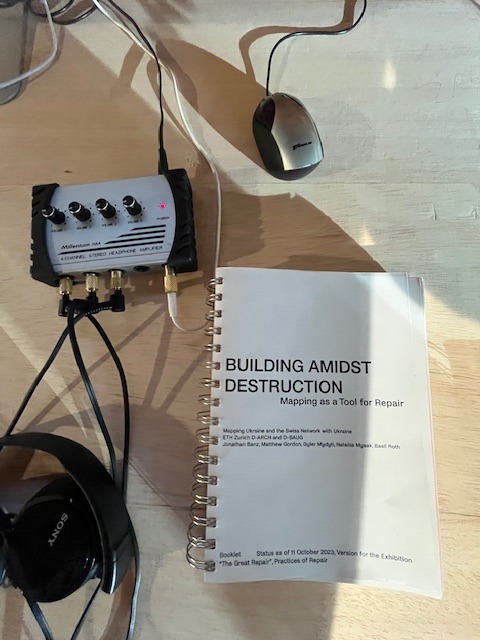
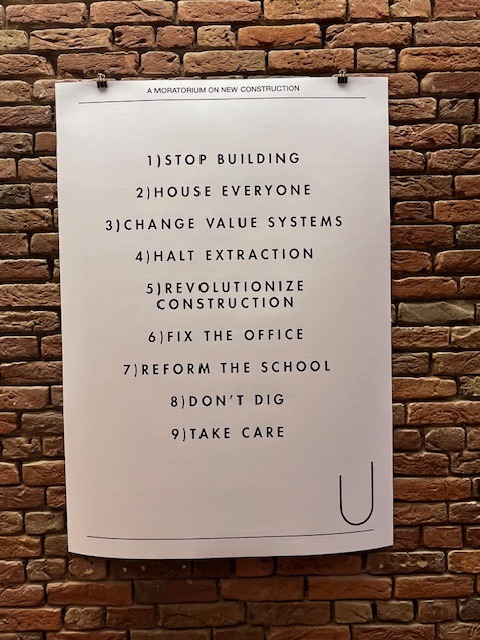
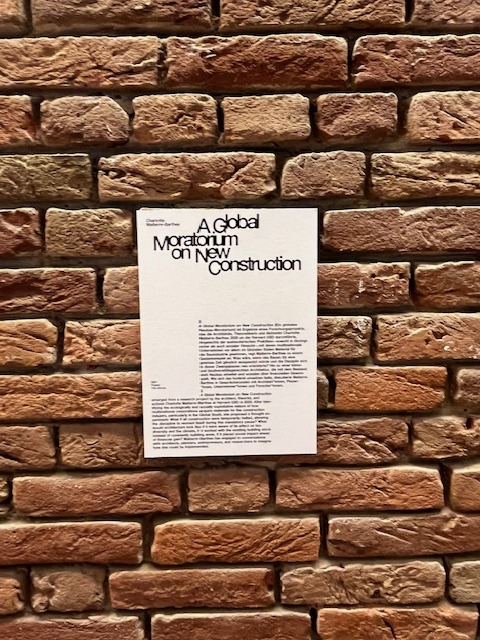


Cart is a fully functional cargo bike created from salvaged car parts as part of the series Cars into Bicycles. It also pays homage to the triciclos de tamales, mobile retail shops widely used by street vendors in Mexico. Folke Köbberling, Martin Kaltwasser. © VG Bild- Kunst, Bonn 2023
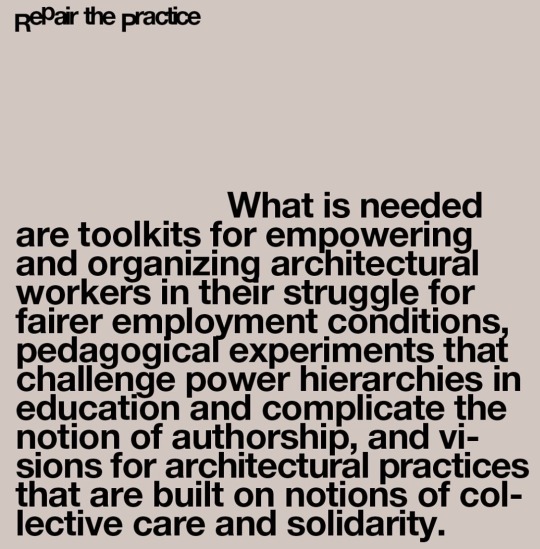
3 notes
·
View notes
Text
Tinatin Gurgenidze: Between Two Cities
Continuing our talks on the Independent Coastal Radio NOR with Tinatin Gurgenidze, an architect and urban researcher from Georgia. She is one of the co-founders of the Tbilisi Architecture Biennial. Listen to new edition of Weltraum.
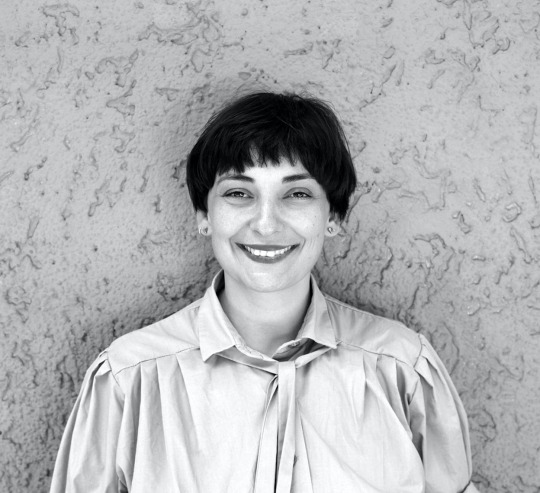
Explain me more about the Tbilisi architectural biennial?
Tinatin Gurgenidze: Since I've left Georgia, I always wanted to do something there. I started my PhD research about a neighbourhood in Tbilisi and at some point in 2017 spent half a year in Georgia. This is when the idea of making a cultural event in this district came up. With some friends we made this utopian idea of establishing an architectural biennial in 2017. Afterwards we managed to organise the first edition in 2018. The main reason was the lack of cultural activities in Georgia concerning architecture and also a lack of critical discourse. It was important to create a platform to bring different actors together and talk about certain topics. The second important reason was to engage with the city critically and talk about existing problems.

The inaugural Tbilisi Architecture Biennial was based in the suburb of Gldani. Photo is by Tako Robakidze
Do you also involve different communities in this discourse?
TG: The initial idea is to create it for the local audience but as we had less expertise, and we were lacking experiences of creating such events we made it quite international at the beginning. The local audience at first was not so much present, probably because it was the first time, they didn't really understand what we were doing, but it radically grew in the last two editions. Our audience is very different because we make very interdisciplinary activities. For example, in the last edition we had the film screenings where completely other audience attended compared to the symposium. Each activity has different audiences and it's always open to new people depending on what is happening. Participation wise it's quite international but oriented and based on local topics.
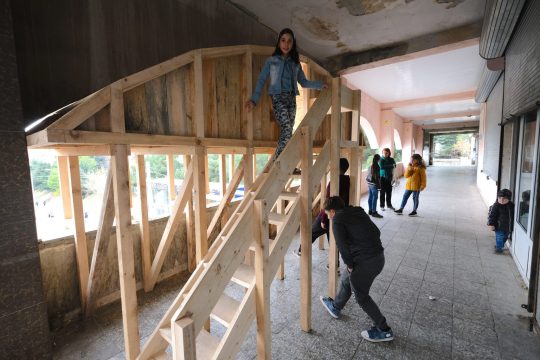
Young architects built guerrilla structures into existing buildings, like this pavilion by Maria Kremer. Photo is by Stefan Rusu
What did LINA offered the the biennial?
TG: This was probably the most important things for us, being part of LINA platform gave us so much connections throughout all Europe with different organisations and also so much support. Without LINA we have not gone so far. I feel very grateful for that, and I think we sometimes forget how important it is to come together and share, what LINA is doing. We've got also partners for another project that we have met through LINA.
How is to create such events in a precarious situation of work as a freelance?
TG: I am not completely a freelancer because I work for a local NGO in Berlin which is partnering with biennial and also my colleagues in Georgia they get their part time employment as well. Creative Europe funding allows us to have the salaries, which is a very positive thing. There is so much energy and time that we invested for free, overworking, but slowly with experiences and the results we get it pays back.
Your PhD thesis is based on the (post-) Soviet mass housing settlement of Gldani, a suburb of Tbilisi; What are you researching?
TG: It's a complicated story. When I started my PhD I did my research and stop it because of lack of time as I was involved in the organising the biennial. I have a plan to start again this year. It changed a lot from what I was researching and what I want to research now because I am working on the period of transformation after the break up of the Soviet Union and introduction of the market economy and how this influenced the built environment. I would like to research the typologies of the self-made structures and this transformation that happened in this period and archive the cases. I know the typologies will disappear but I would like to pay attention to this phenomena because this is also the period when self-made architecture was done and it's also an architectural style that needs to be studied.
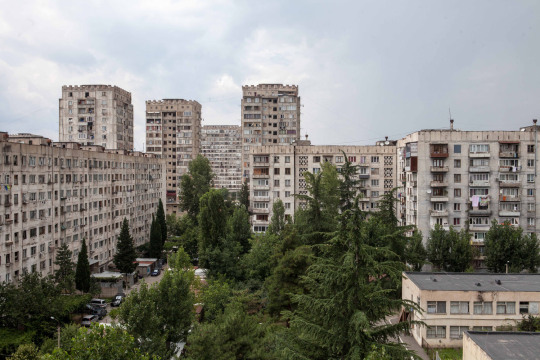
Soviet mass housing settlement of Gldani, a suburb of Tbilisi. Photo © Tbilisi Architectural Biennial
Some people doesn't consider the self-made as an architectural style. I have to proof why it is it important to document this.
How did neoliberal period influenced on the architecture and society in Georgia?
TG: Extremely. From one radical system we entered to another radical system. This is having a massive influence, specially exploiting all the resources like selling out to foreign investors valleys and forests. The feeling of common ship is completely lost. This process has gone so far that since few years there are movements and protest. Since there is another side there is some hope. The situation is so extreme that people are also loosing their homes in a very brutal way. The banking system is super violent and influences drastically on people's life. The discourse is now opening more and more around the topic of common resources and that forests shouldn't be sold to one owner. People are slowly starting to understand this and these protest start from the region, they didn't started in the big cities, this fact makes it strong as well. It is very important that they reached the centre and are more and more people understand the problematic.
What about the privatisation of water in Georgia?
TG: We worked on this topic during the Venice biennial last year and we will continue to talk about it this year during the Tbilisi biennial. Water in Georgia is one of the most valuable resources as the territory in Georgia has so many different bodies of water - from nature springs to lakes, rivers, glacial, sea. The reality is that not everybody has equal access to the drinking water. Rather that some made water into a commodity and earning money from it, while on the other hand locals might not have the access to drinking water in their homes. It is a paradox how this can happen and a way of modern colonisation that affects environment and ecosystems because t's not really controlled. There is a problem of what kind of contracts are being made and how the natural resources are being sold out.


Exploring the Relationship Between Time and Energy: The Georgian Pavilion at the 2023 Venice Biennale is Curated by the Tbilisi Architecture Biennial Photo © Gigi Shukakidze
It is not possible to sell an entire valley or a river to a private investor, this is something that has to belong to the country and its people.
How do you see architecture in the future?
TG: A lot of rethinking must be done of what is architecture and what it can be in the future. We must really think if we need to build completely new buildings and urbanise so much territory. We must start to radically change not to build new things. It's proven many times that reconstruction is much more eco-friendly and cheaper. How much more can we build? According to the calculations where more people are coming into cities, we shall build more, but how far can we go? If we build more, more people will come therefore we need to find a balance between land, regions and cities, which can't grow endlessly.
Architecture is not an alone standing profession, it's connected with everything around it.
-
Tinatin Gurgenidze lives and works in Berlin. She studied architecture and urban design in Tbilisi and Barcelona. Trained as an architect and urban designer, Tinatin is involved in research and curatorial work regarding critical urban issues. She is one of the co-founders of the Tbilisi Architecture Biennial. Tinatin is also an author of several publications and articles in journals as ‘Architectural review’ and ‘Failed Architecture’. Currently, she is working on her PhD thesis concerning the (post-) Soviet mass housing settlement of Gldani, a suburb of Tbilisi. Tinatin’s work concentrates on a sociological approach towards architecture and urban space. In her work she tries to understand what happened to Gldani in the transition period after Georgia regained its independence in 1991.
Here You can listen to the WELTRAUM interview.

4 notes
·
View notes
Text
Studio Visit: LAU
We have been already discovering the purpose of the urban acupuncture regeneration method for public spaces, that uses small actions for the interactions between dwellers and in such way improve the quality of the community life. As a design tactic it promotes an urban regeneration at a local level, within simple and non expensive interventions in public space to have a transformative impact. Andreea Cutieru explains urban acupunctures as "an alternative to conventional development processes, as they represent an adaptable framework for urban renewal, where highly focused and targeted initiatives help regenerate neglected spaces, incrementally deploy urban strategies, or consolidate the social infrastructure of a city."

An intervention with a cycle path along the Avenida 8 Norte in Tapachula, Chiapas by LAU. Photo © Fernando Díaz Vidaurri
In 2021 we have presented Daniel Díaz Vidaurri in an interview, where he explains about his collaborations in Europe and how he could adapt urban acupuncture methodologies to communities in Mexico. Together with Fernanda Tejeda Torres they founded the Urban Acupuncture Laboratory (Laboratorio de Acupuntura Urbana or LAU), an initiative focused on design, sustainability and urban planning to foster social inclusion.
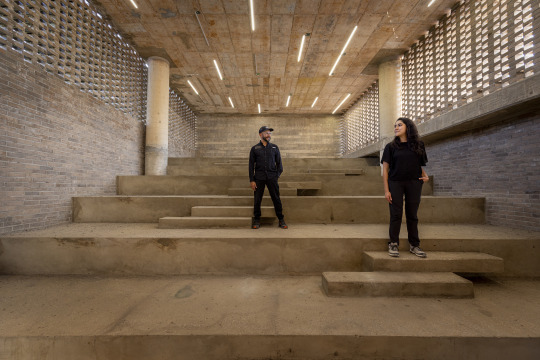
Daniel Díaz Vidaurri and Fernanda Tejeda Torres formed LAU. Photo © Fernando Díaz Vidaurri
LAU is just one of some Mexican offices (which we will present in the following months) that took a part in the Urban Improvement Program, part of the new government and initiative of the Ministry for Agrarian, Territorial and Urban Development.
Román Guillermo Meyer Falcón, the minister at this department, states that the project within "built architectures for communities have improved the perception of security in the communities and provided conditions for the creation of social ties and the strengthening of social cohesion. In favour of social justice, the program focuses on neighbourhood improvement interventions in Chiapas, Oaxaca, Tabasco and Veracruz, to in such way create public spaces of the most marginalized communities and raise their quality of life."

The proposal of an Urban Acupuncture by LAU for the Cedar market of Comitán de Dominguez.
The program focuses on the revitalization of urban areas through the improvement of infrastructure, public spaces and basic services, with the aim of boosting the socioeconomic development of local communities and promoting urban equity. Through the program many offices (as well LAU) collaborated with municipal authorities, civil organizations and the community in general to identify the priority needs of each area and design interventions that comprehensively respond to these needs.


A restructuration of a neglected area into a sport centre for kids and teenagers by LAU in La Cebadilla in Tapachula, Chiapas. Photo © SEDATU
In four years of hard work the Urban Improvement Program has developed actions in 25 Mexican states and 135 municipalities with 931 works, 38,000 actions and more than eighty urban and metropolitan and territorial planning plans or programs, among others. All of them have directly influenced life of millions of dwellers with democratisation of the access to services, but also within the creation of a new sustainable development of the common spaces. Within such an initiative, offering the opportunity to create community spaces is possible to influence the reduction of crime, drug abuse among youngsters and the stronger integration of urban and rural population in creation of such spaces. Community spaces enable as well a strong support for indigenous communities and allow them to assume a new commitment to the protection of the biodiversity and sustainable land use.
From Small To XXL Urban Acupunctures
The approach used at the LAU includes aspects such as accessibility, safety, environmental sustainability and the promotion of citizen participation. With such a program the new government in Mexico have managed to transform neighbourhoods, generating positive impacts on the quality of life of the inhabitants, promoting a sense of belonging and contributing to the comprehensive development of cities. However, there is always the same approach for urban acupunctures, from small to XXL scale, that always connects space with the communities.



Renovation of the park in Barrio Tikal, Comitan de Dominguez by LAU. Photo © SEDATU
The renovation of the park in Tikal for example improve the infrastructure within the promotion of the recreation of the population in the neighborghood. The project addresses, among others, the gender equity and safety, with the inclusion of spacious, illuminated environments that allow free access to space, but also reduces the incidence of crime and drug use among youngsters.
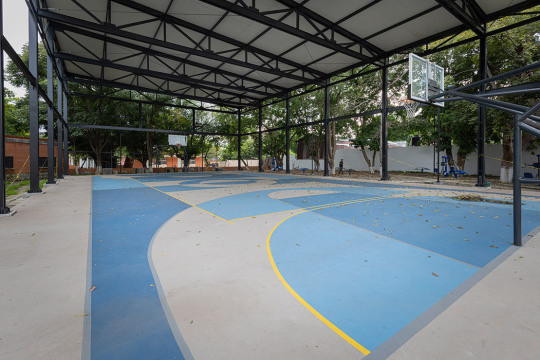
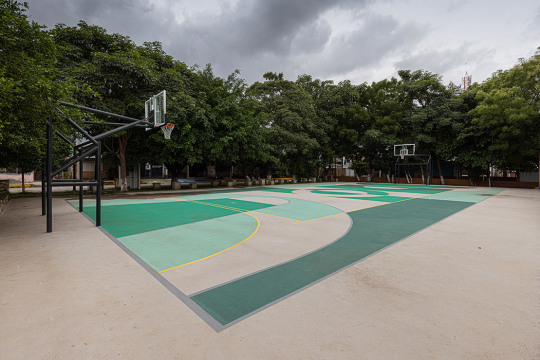
The transformation of the neglected park in San Angel del Pedregal in Tapachula, Chiapas into a playground by LAU. Photo © Fernando Díaz Vidaurri
The bigger, more strategic projects are suggesting architectural design strategies such as integration of endemic plant species, use of pavements that allow water infiltration into the soil, division of sanitary and rainwater networks, use of clean technologies, among others, public policy against climate change.
As such, the Community development center in Tapachula represent a part of a broad strategy to support the development of capacities and opportunities of the population, which contributes to the transformation of nearby colonies and peri-urban areas into safer, more productive and habitable places. The project promotes social integration, community development, while coexistence and collective identity are strengthened through access to services such as basic medical care, mental health, social work, training for work, sport and recreation, care for minors, from the infant level to the preschool level, direct food aid and social work.
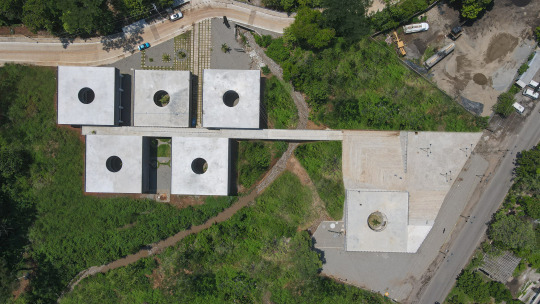


Community development center by LAU in Tapachula, Chiapas. Photo © Fernando Díaz Vidaurri
The Community Development Center in Antiguo Rastro Municipal provides the community with a safe space of free access where activities on art, trade workshops, exhibitions of local artists, music, indigenous language classes, customs can be developed and encouraged by users to adapt the space for this, create a community that is proud of its roots, customs and can expose and represent it freely in this architectural complex where by knowing the transformation of use and history so reach more people with art and culture and generate a better quality of life without social differences, race, religion or customs.
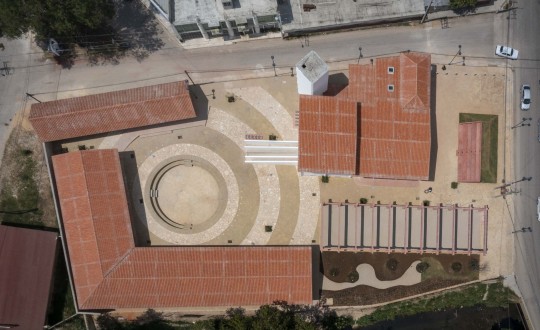
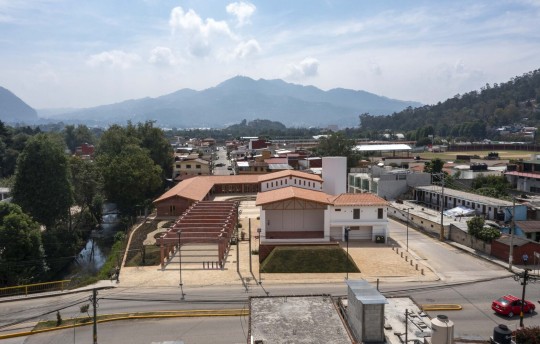

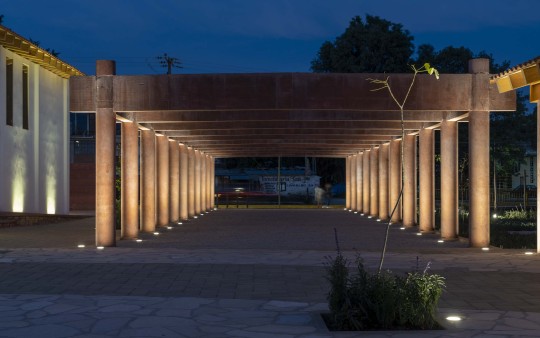

The Community Development Center in Antiguo Rastro Municipal. Photo © Jaime Navarro
1 note
·
View note
Text
The Building Of The Month V
Spirit in will to express can make the great sun seem small
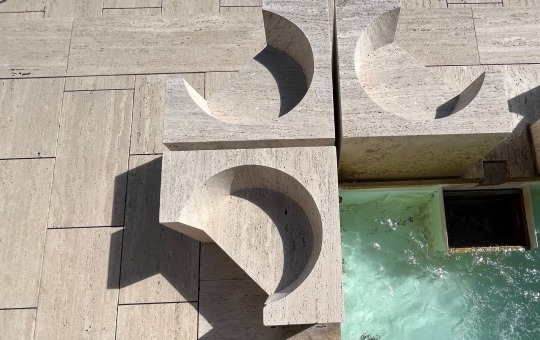
The sun is Thus the Universe

Did we need Bach? Bach is Thus music is

Did we need Boullée? Did we need Ledoux?

Boullée is Ledoux is Thus Architecture is.
- Louis I. Kahn
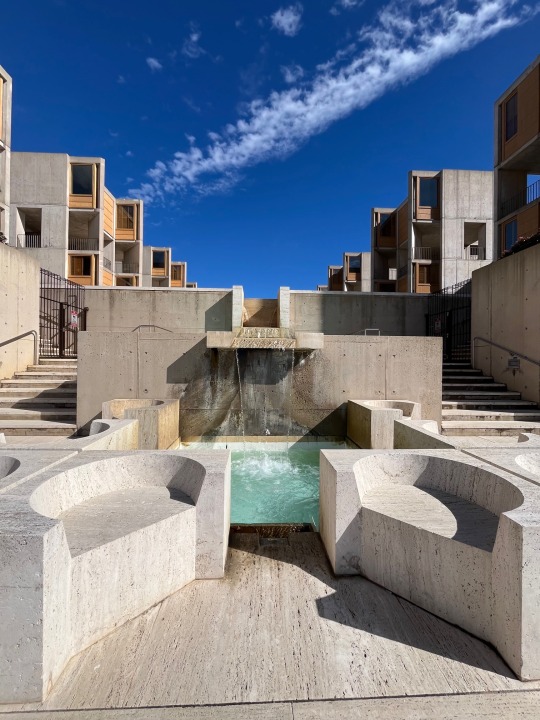
Kahn’s question “You say to a brick, What do you want, brick? And brick says to you, ‘I like an arch.’ And you say to brick, ‘Look, I want one, too, but arches are expensive and I can use a concrete lintel.’ And then you say: ‘What do you think of that, brick?’ Brick says: ‘I like an arch.’”




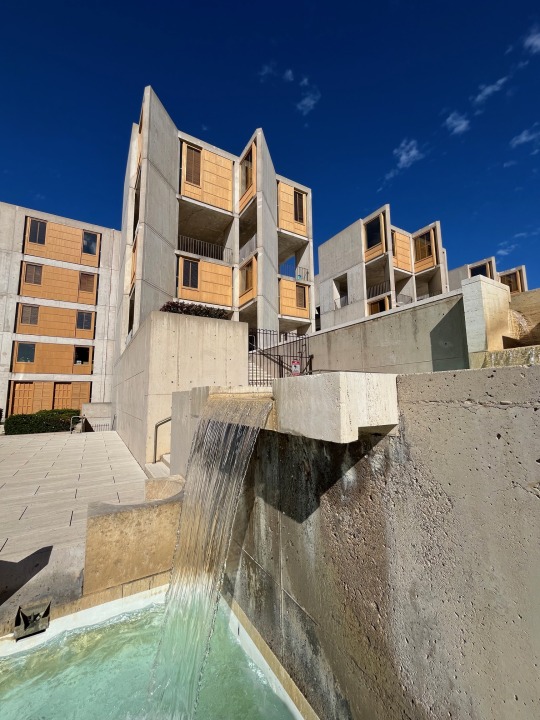
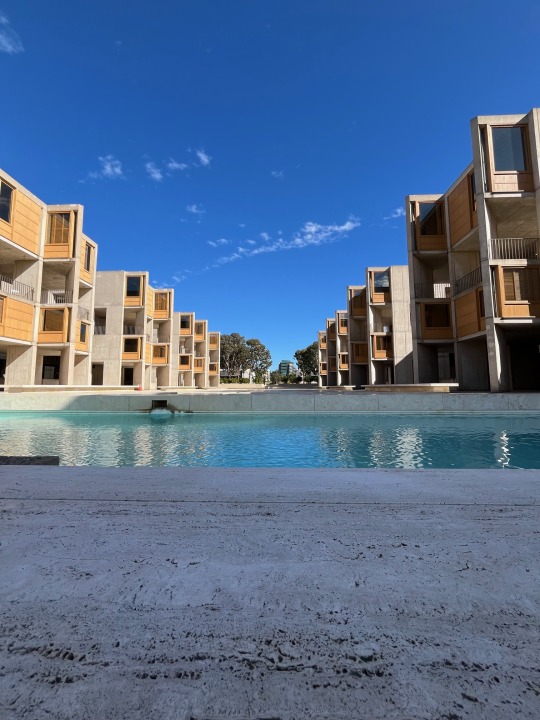
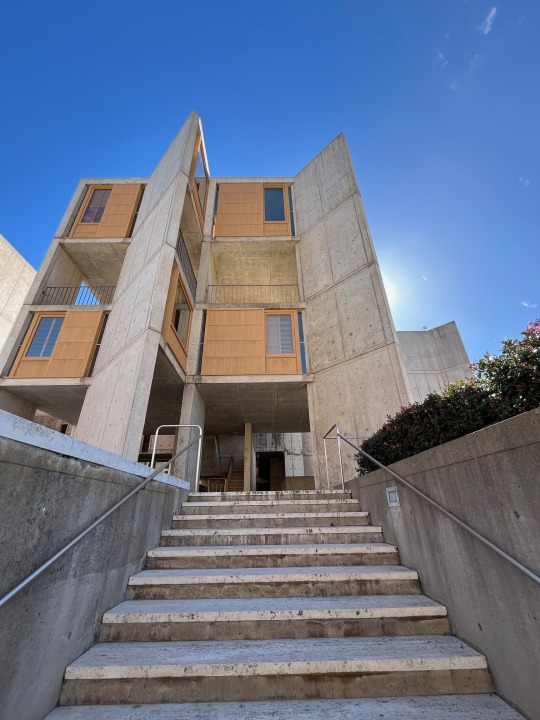

Louis Kahn’s inquisitive mind is inspiring, especially as I was in my infancy in understanding what makes building different from architecture. Kahn (1901–1974) was not only a poet, an avid writer, scholar and teacher, he was one of the most revered American architects. At the core of Kahn’s work is his ability to translate his philosophical position into the physical world with grace and power.
A great building must begin with the unmeasurable, must go through measurable means when it is being designed and in the end must be unmeasurable.
Like the Salk Institute we visited this week in San Diego.
1 note
·
View note
Text
Architectuuls: Museum Explorations And National Identity in Mexico City
Along with the political changes in post-revolutionary Mexico and the corresponding consolidation of the resulting regime, the changes in cultural policy, among many others, had one of their most evident expressions in the design and construction of museum institutions in the vicinity of Paseo de la Reforma and Chapultepec Forest, one of the most important avenues and pieces of infrastructure of the city and the country.
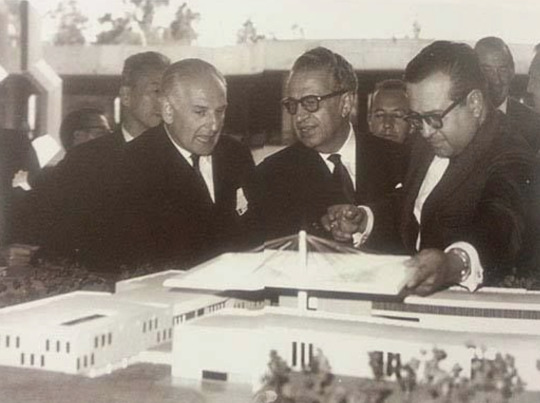
Jaime Torres Bodet and Pedro Ramírez Vázquez showing the model of the museum to the French architect, Pierre Vago. | Photo Courtesy of Museo del Caracol
Three of these institutions, the National Anthropology Museum, the Museum of Modern Art and the Rufino Tamayo Museum, can be understood as architectural operations that not only discussed the validity or relevance of the discourses on art, museography and the role of the State and the spectator, but also the creation of a national imaginary that would be assimilated and sent, each in its moment, beyond the borders with the mission of dialoguing from the historical discourse and plastic arts with the rest of the post-war world.
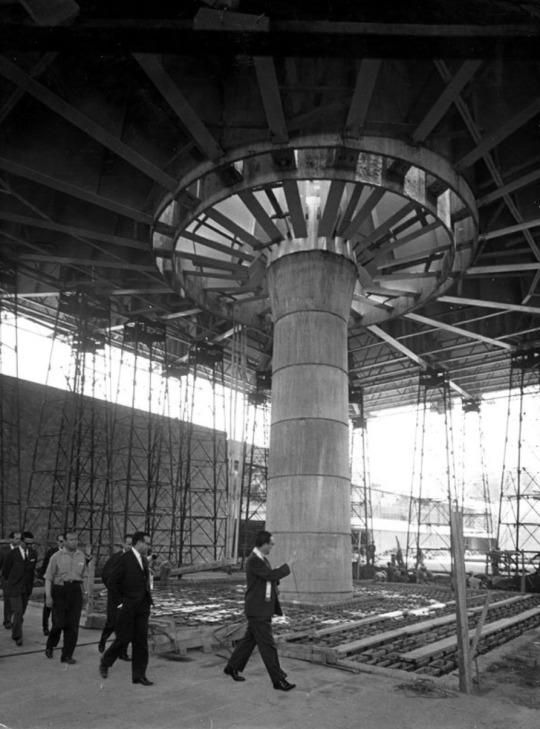
National Anthropology Museum under construction. | Photo Courtesy of Una Vida Moderna

Covered patio at Rufino Tamayo Museum. | Photo © Mijael Jiménez Monroy
We will take you through this museum triangle to glimpse the search for an architecture that would represent a society marked by its diversity, while at the same time architecture is used as a pretext to address in a general way what happened in the country 60 years after the beginning of its construction. It is an era defined by the presence of a welfare/repressive state, the ideology of developmentalism and its different approaches from the pre-Hispanic tradition, as well as the subsequent distrust of the great narratives characteristic of the 1980s.
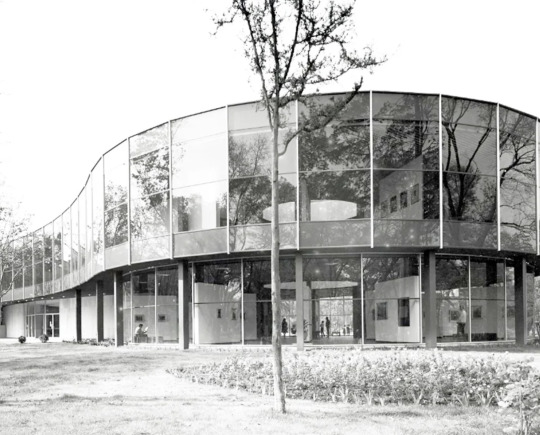
Museum of Modern Art facade. | Photo Courtesy of MAM INBA

The museum triangle tour. | Photo © Daniel De León Languré
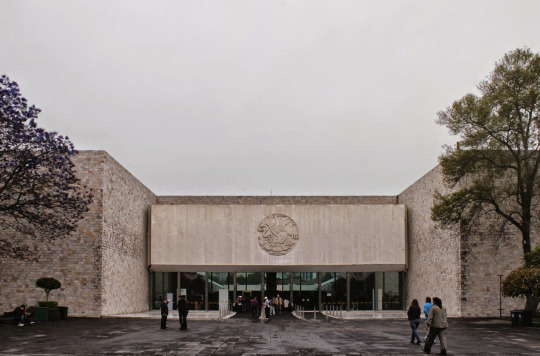
***
Saturday, February 17 at 10 AM
Meeting point at the entrance of the National Museum of Anthropology, Av. P.º de la Reforma s/n, Polanco, Mexico City.
The tour around the works of Pedro Ramirez Vazquez, Rafael Mijares, Abraham Zabludovsky and Teodoro González de León will be guided by Daniel De León Languré.
Admissions: 250$ (15,00€), for the tour please write to [email protected] latest by February 17 in order to confirm your participation.
1 note
·
View note
Text
Mika Cimolini: On Critical Geometry
The first talk on the Independent Coastal Radio NOR on 2024 is with Mika Cimolini, an architect from Slovenia. For her very architectural product is the result of critical geometry in which economic, locational, programmatic, technological and structural parameters are negotiated with the user's daily routines. Listen to new edition of Weltraum.
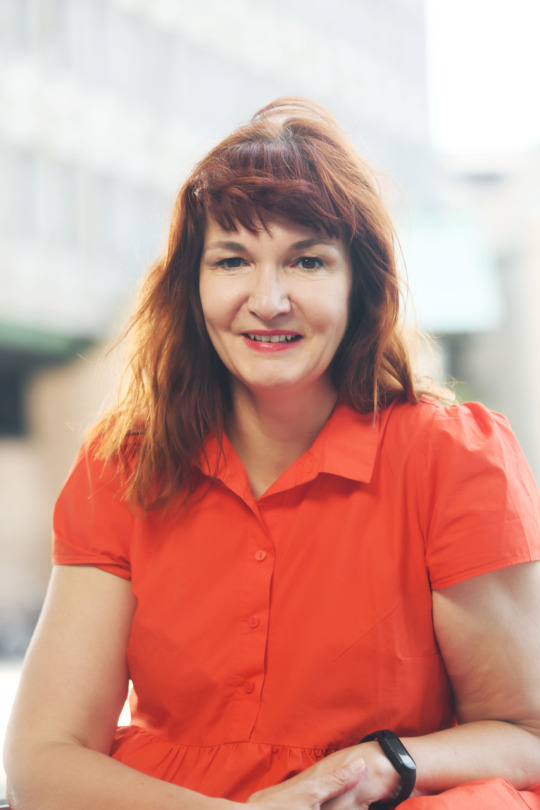
Mika Cimolini | Photo © Mateja Jordovič Potočnik
Your work in architecture is continuously changing, from Elastik to media, from teaching to politics; what is your main focus?
Mika Cimolini: My main focus has been on conceiving architecture as an industrial product. Over the years, particularly during my collaboration with Igor Kebel on Elastik, we've developed methods integral to our project workflow, placing a strong emphasis on user-centric design. The nuances of everyday life have consistently been at the forefront of my attention, with a perpetual interest in exploring the dynamic interplay between private and public spaces and the evolving boundaries therein.
The method that we have developed and named the critical geometry meticulously considers various factors, including location constraints, limitations of the locations, and the materiality of con-structural elements. This comprehensive approach ensures a nuanced understanding of the intricate dynamics shaping architectural design. Continually intrigued by the fusion of industrial methodologies and architectural concepts, I aspire to bridge the gap between these realms. The goal is not only to enhance efficiency in the design process but also to contribute to the evolution of architecture by navigating the shifting landscape between public and private domains.



House Harmonika, Dolšce, Slovenia | Photo Miran Kambič
How has your journey as a journalist at the Slovenian national television influenced your career?
MC: My foray into the world of Slovenian national television began in the 1990s while I was still a student. This period provided ample opportunities for me to shape my perspectives and develop particular opinions. Interestingly, my focus at that time extended beyond architecture to encompass intermedia and body arts. It became a platform for delving into the margins of the arts, exploring radical social phenomena amidst a backdrop of political change.
The longevity of the Studio City show, spanning 30 years until its cancellation last year, held immense significance for me. It served as a crucial platform for affirming my perspective on various subjects. I devoted my entire - six years long journalistic career to this show, commencing at the age of 21. Studio City not only granted me the space to explore diverse realms but also facilitated the development of my opinions over the years.
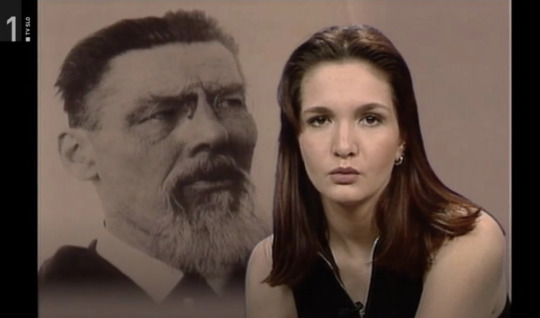
Mika at the Studio City on Slovenian national television in the 1990s. | Photo Archive of the Slovenian national television
Why did you decide to leave the Slovenian national television?
MC: While pursuing my studies in the Netherlands, I came to the realization that my true interest lay in the materiality of things. Exploring how materials could be employed to initiate radical positions intrigued me. This perspective was a focal point of discussions during my time at the Berlage Institute with Pier Vittorio Aureli, today a prominent thinker of theory in architecture, then my fellow student. While Aureli advocated for architecture as an autonomous discipline, we were more inclined towards an inter- disciplinary approach. Throughout my academic journey, I remained focused on the user—examining how people engage with spaces, exploring adaptability in spatial usage, and seeking ways to enhance flexibility. I was particularly intrigued by the hybrid nature of architecture and the temporal aspects of space utilization. Questions such as: how we use space at different times and the potential for time-sharing became central to my architectural inquiries. This shift in focus ultimately led me to transition away from the television, storytelling and observing social phenomena.
What is your position on Jože Plečnik?
MC: In the 1990s, we grappled with the question of Slovenian national identity, and Jože Plečnik became entwined in that discourse, albeit often misused. Fast forward thirty years, and the trend of appropriation and commodification has only intensified. Now, there's even a brand of tea bearing Plečnik's name, despite having no connection to him whatsoever. I strongly opposed such appropriations, as they divert attention away from his substantial body of work.
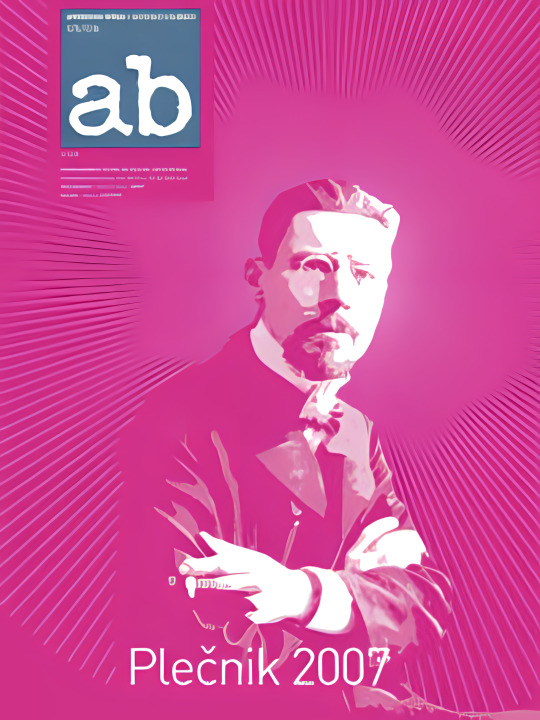
Text in Slovenian magazine AB: "Packaging Architecture: Plečnik VS. Herzog De Meuron" by Mika Cimolini
You have been working at the Museum of Architecture and Design MAO in Ljubljana; what is the future of such a museum?
MC: My role at MAO involved leading the program at the Center of Creativity, the first national platform dedicated to fostering creative industries in Slovenia. While the museum primarily delves into the architectural and design heritage of Slovenia, our focus at the Center of Creativity was forward-looking. We concentrated on initiatives to guide the creative sector towards a more business-oriented approach. Our approach embraced the concept of a hybrid museum, which, in my view, represents the future of museums. This entails operating at the intersection of the past and the future, allowing a museum to simultaneously engage with historical legacies and contribute to shaping the evolving landscape ahead.
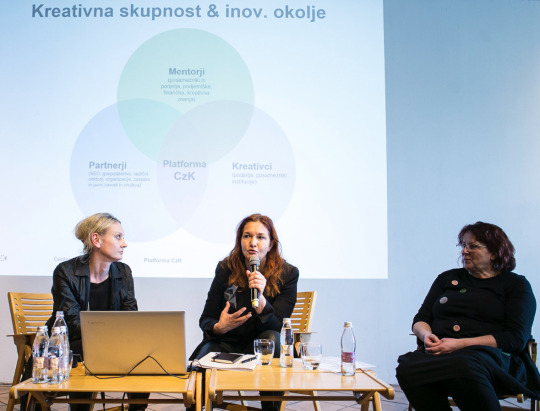
Presentation of the Ministry of Culture's public call for "Encouragement of creative cultural industries - Center for Creativity 2019" with Anja Zorko, Mika Cimolini and Biserka Močnik.
I believe museums should consider their prospective visitors for the future. While museums function as research institutions, they shouldn't confine themselves solely to academia. There's a need to communicate the narratives of the past and the future to a wider audience. A noteworthy experience during my tenure at the Center of Creativity was a lecture by car designer Robert Lešnik. The lecture hall was filled to capacity, predominantly with males in their late thirties who may not have previously considered visiting a museum. This is how I envision development of the museums’ audience.
What about the engagement in the Chamber of Architecture and Spatial Planning of Slovenia, you were taking part at some commissions at the Ministry of Culture in the past?
MC: I was never in the position to create policies but I was very often in the position to offer advice. Since becoming a member of the Chamber of Architects and Spatial Planners of Slovenia in 2009, I've been actively involved in restructuring the chamber to enhance its proximity to members. Initiatives such as awards given to the best realized work, fostering a more democratic and international approach. We were actively contributing to the implementation of architectural planning processes into laws – to bring them closer to the way we practice. We've seen success in these endeavors, and I am committed to furthering this work by advocating for an open and policy-oriented chamber, aiming to improve the position of architecture in society.
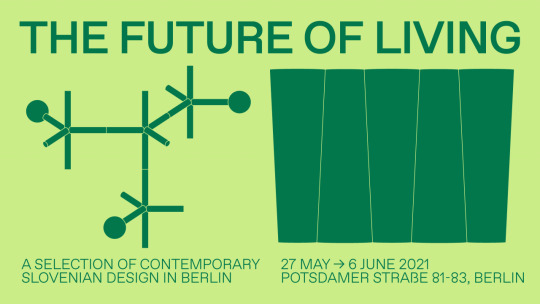
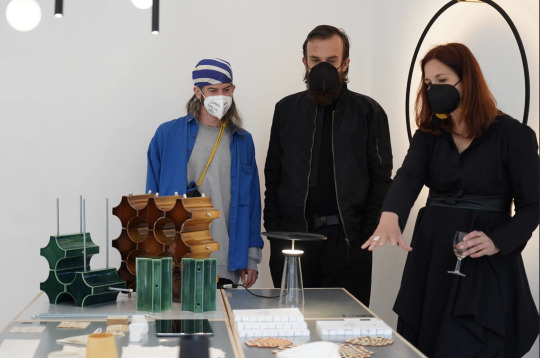
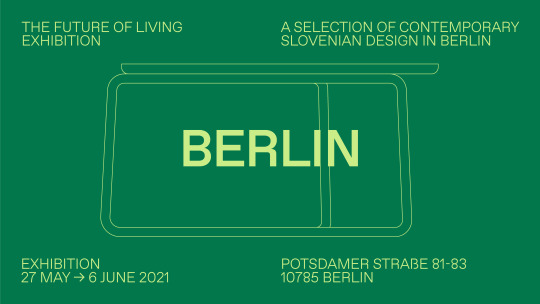
Opening of the exhibition The Future of Living: Berlin in cooperation with the Centre for Creativity/MAO. | Photo © Jože Baša
Are these ideas coming from your experience of living and working at the Netherlands?
MC: Indeed, I believe they do. In the Netherlands, architecture plays a significant role in shaping the national identity, and their modernity is deeply intertwined with architectural and urban planning achievements. While there may be some ongoing struggles, particularly due to conservatism in architectural production, urban planning remains a central focus of public discourse in the country.
How about Slovenia?
MC: Following natural disasters and floods, there has been a heightened recognition of the importance of urban planning in Slovenia. The focus has shifted towards understanding the significance of urban planning. However, challenges arise when it comes to municipalities and the practical execution of urban planning. The influence of local politics often supersedes recommendations from urban planners, posing significant obstacles. This issue is a key concern for the chamber, emphasizing the need to make local municipal governments aware that disregarding spatial planning rules can lead to problems in the face of natural disasters. Neglecting urban planning as a discipline tends to result in the persistence of issues, with poorly executed architecture proving to be problematic and unsustainable in the long run.
However, challenges arise when it comes to municipalities and the practical execution of urban planning. The influence of local politics often supersedes recommendations from urban planners, posing significant obstacles.
What was your experience practicing architecture in the Netherlands?
MC: I haven't been actively practicing in the Netherlands for the past few years, so I may not provide recent insights. However, I've heard that there has been a shift towards conservatism in terms of architectural production. A notable setback was the cancellation of the Netherlands Architecture Institute, resulting in a decrease in architectural discourse and public debate. Institutions like these play a crucial role by consistently addressing important themes and fostering an environment for debates where architecture takes center stage.
Could you elaborate on the SIX:PACK phenomenon?
MC: The SIX:PACK comprised of six - then young - Slovenian architectural firms (Bevk Perovič, Sadar Vuga, Dekleva Gregorič, Elastik: Kebel Cimolini, Mächtig Vrhunc and Ofis: Oman Videčnik), each of which had pursued studies abroad with the shared goal of enhancing their skills and bringing newfound knowledge back to Slovenia. In the 1990s, there was a unique opportunity for young offices to thrive in Slovenia, given the vast empty space in the architectural landscape and the feasibility of winning competitions. However, as I curated the exhibition "New Praxis New Tools" featuring ten young Slovenian practices today, it became evident that the dynamics have shifted. Contemporary practices now find themselves relying more on private clients and facing heightened competition for substantial projects. The architectural vacuum that once existed in the 1990s has dissipated.
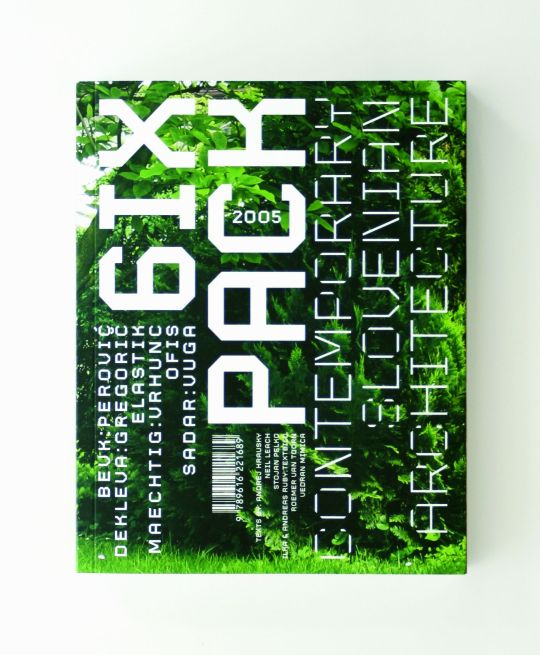
The 6IX:PACK traveling exhibition of contemporary Slovenian architecture.
During the era of SIX:PACK, we were considered exotic curiosities as awareness of contemporary architecture from the East was limited. We engaged in discussions about political change and explored how architecture could shape the identity of the emerging country, Slovenia. Present-day architectural firms no longer enjoy the same unique position; they address similar themes to their Western counterparts and have lost some of the exotic allure. The field in Slovenia has become somewhat formulaic, with only a few standout projects emerging from the prevalent average architecture that has become the norm. Clients, too, increasingly favor these norms, making it challenging to pursue more radical and innovative architectural endeavours.
Is this influenced by the education at the Faculty of Architecture in Ljubljana?
MC: I don't believe so, as our education back then was even more challenging. In Slovenia, the situation is now becoming more akin to what I experienced in the Netherlands, where individuals typically start working in architectural offices immediately after graduation, around the age of 25. This early entry into professional life often limits the opportunities for exploration. By the time one reaches the age of 50, they might be considered relatively older, possibly retired, and only then might they have the freedom to engage in more experimental pursuits. Probably too late?
Are you actively involved in promoting the work of women in architecture through the Chamber of Architecture and Spatial Planning of Slovenia?
MC: My engagement in projects related to women in architecture began after a significant travelling exhibition we organized in collaboration with our Austrian counterparts in 2017. Their initiative aimed to showcase the contributions of female architects and bring attention to the significant presence of women in the profession. What we discovered during that initiative was that nearly half of the practicing architects, who are members of the Chamber of Architecture of Slovenia, are female—a substantial percentage, significantly larger than in Western countries.
In the West, there's often a trend where women leave the profession after having children, either stopping work altogether or opting for occasional part-time roles. Conversely, in Eastern countries, such as Slovenia, women tend to balance family and profession simultaneously. It's a tradition that harkens back to our mothers' experiences in Yugoslavia, where being a female engineer or architect was not an anomaly but a natural part of professional life.
Female architects are skilled professionals but mostly left at the background.

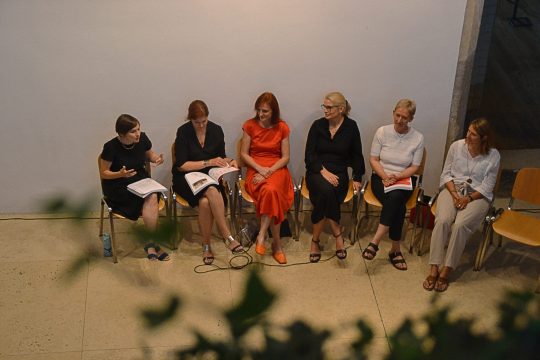
Publication of the Women in Architecture project in Slovenia.
Our research, conducted as part of an European Union research project, called Yes we plan on females in the architecture and engineering professions, revealed a significant disparity. Few female architects receive national awards for their work, and there's a notable absence of women in crucial leadership positions. Despite their competence, female architects tend to be overshadowed.
During my candidacy for the presidency of the Chamber, where I came close to securing the position, I observed that even though young female architects supported my candidacy, there persists a perception that architecture is a male-dominated profession. This perception is noteworthy as female architects often bring unique perspectives to the table, considering topics that are frequently overlooked, such as adapting spaces for the elderly, mothers, and children. The inclination of female architects toward community and societal considerations surpasses that of their male counterparts. It's crucial for young girls to recognize that they can pursue any career and have female role models in architecture. Breaking down stereotypes is essential for fostering diversity and ensuring that female architects receive the acknowledgment and opportunities they deserve.
How do you see architecture in the future?
MC: Certainly, we will witness an increase in renovations and a decrease in new construction, the available spaces for building are becoming more limited. The emphasis will shift towards responsible building practices, considering the location and environmental impact. The interplay between private and public spaces will gain prominence, particularly as media intrusion blurs the lines between them. Simultaneously, there will be a rise in public life occurring within private spaces, exemplified by settings like shopping malls. However, there is a concern about avoiding a scenario akin to the U.S., where a lack of public spaces in cities is evident. I anticipate a more controlled approach to public spaces in the future, with a heightened awareness of their significance and purpose. The challenge lies in striking a balance that respects both environmental sustainability and the evolving dynamics between public and private domains.
I perceive a somewhat bleak scenario concerning public space; the concept of "publicness" seems destined for a transformation to elsewhere. The public space is transferred to virtual spaces, to social media etc. In my recent piece, "The Fight for the Public Space", I delve into how the physical manifestation of publicness in our squares has become nearly impossible due to the disappearance of public discourse.

ATAR installation with David Tavčar.
***
Mika Cimolini graduated from the Faculty of Architecture in Ljubljana and received her master's degree from the Berlage Institute in the Netherlands with research focusing on implementing product design and marketing strategies into architectural organizations. During her studies she worked as a journalist at RTV Slovenia for the Studio City and for the internationally renown architectural office UN Studio in Amsterdam. Together with Igor Kebel, she co-founded Elastik, which was among others part of the internationally acclaimed travelling exhibition of contemporary Slovenian architecture 6IX:PACK. At the same time, she co-founded Hikikomori with Aron Boršo and Aljoša Rot that focuses on combining architecture with multimedia. She was the Head of Program Management of the Center for Creativity, the first national interdisciplinary platform for development of the creative industries in Slovenia, that operates within the Museum of Architecture and Design in Ljubljana, Slovenia. She curated and co-produced several design, architecture and museum exhibitions. For example the exhibition on the 50th anniversary of the REX chair by Niko Kralj in the Modern Gallery and the exhibition on Housing non/policies, produced within the Chamber of Architecture and Spatial Planning of Slovenia (ZAPS). With her involvement in the media she has drawn attention to the cultural dimension of the architectural discipline. She has been active within the Chamber of Architecture and Spatial Planning of Slovenia (ZAPS) for many years, presently as Commissioner for Communications and Events. She lectured at various professional events and faculties, including at the Berlage Institute, TH Köln and the Faculty of Architecture Ljubljana.
Here You can listen to the WELTRAUM interview.
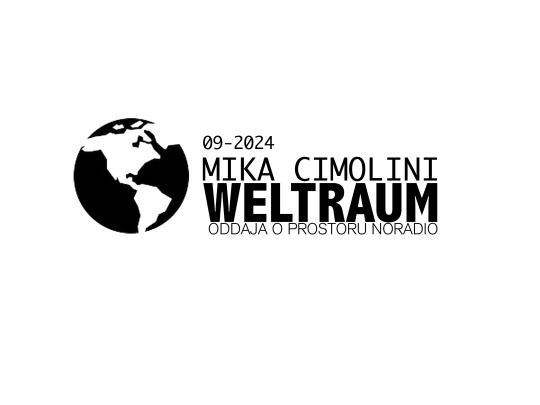
1 note
·
View note
Text
P. Cournet & N. Sanaan Bensi: Datapolis
Datapolis, Exploring the Footprint of Data on Our Planet and Beyond by Paul Cournet & Negar Sanaan Bensi (ed.); nai 010 Publishers, Rotterdam 2023

Architecture is not only a few historical landmarks in our city centres, spectacular masterpieces from starchitects or engineering feats to build the highest tower ever in the desert. It has also always been about vernacularity, everyday life in anonymous places and favouring use towards aesthetics. (Just think of shopping malls or most of the airports you ever visited.) But if the Industrial revolution of the 19th century saw the birth of amazing train-cathedrals of steel and glass that are now listed as monuments, the 21st century has seen the development of the digital world to such an extent that the heavy industry has moved towards anonymous (and discreet) data centres, bitcoin mining facilities that requires satellites, computers and portable devices.
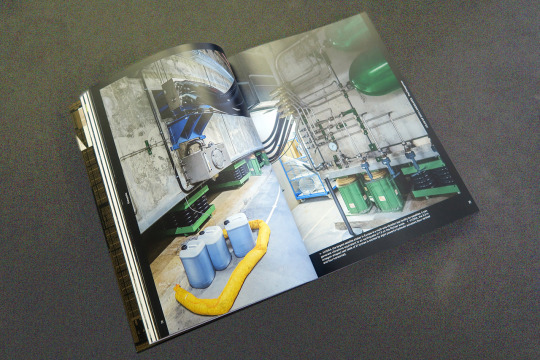

The book Datapolis is an in-depth research on a world where we cannot be offline more than a few hours anymore, where our smartphones contain our train ticket, bank payments, private images and favorite music, agenda and work, maps and recipes for the x-mas dinner. But all those 0 and 1, those bits, kilobits, megabits, gigabytes and terabytes of information are not in our machines anymore. We get our favourite songs and films from streaming companies, we store our entire lifestyle in so-called clouds, we work on shared documents. Basically we depend on infrastructure made of data centres, submarine cables and antennas, that stay out of sight for most of us.
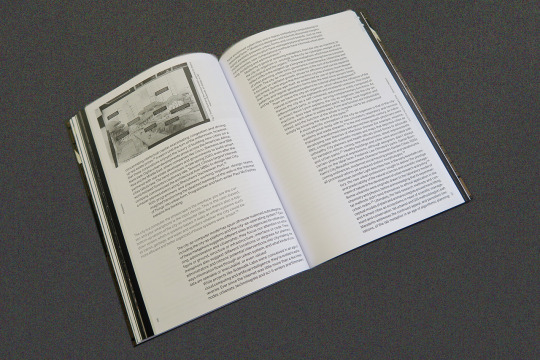
This amazing publication is making the invisible (the infrastructure of clouds, the technical machines processing digital information) visible. It doesn’t only show those places, but also explains to us the environmental impact of digital objects. Not only we need resources from the ground (rare metal and so on), they also consume electricity to function on a daily basis — and this energy has to be, somehow, produced.

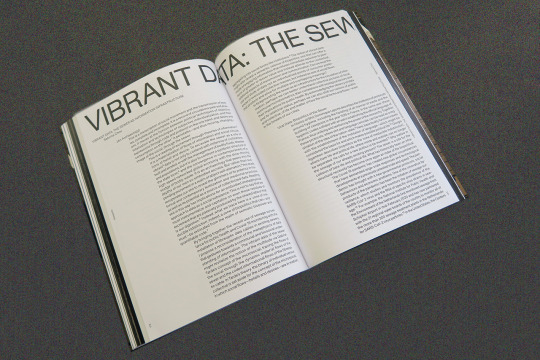

The essays – who could be totally nerdy or impossible to understand for readers that are not familiar with the vocabulary of technology – are super accessible and makes the book an easy (but always inspiring and instructive) reading. Between the text pages, one finds amazing graphics, diagrams and photographs that reveal the reality behind the theory. One finds a lot of architecture here, but it’s not our next destination for cultural holidays.
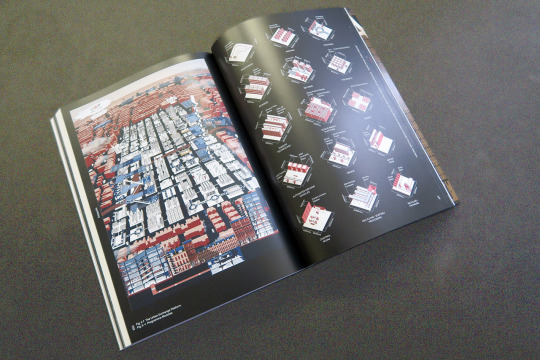
We, of course, have all seen The Matrix (1999). A science-fiction film about the digitisation of every life till it blurs the boundaries between the virtual and real life. The book explores that world, not from a fictive way, but a real one – and this makes it a must read: because what it shows us is even crazier than the imagination of film-makers. Obviously, we already live in the future! But, like all good science fiction story, Datapolis makes us think about our world as it is now, and what we should do to save it from becoming a nightmare. I will not spoil the last double page of the book (will just say it’s about iPhones), but, just for that one, you need to get that publication in your hands.
-
Thibaut de Ruyter
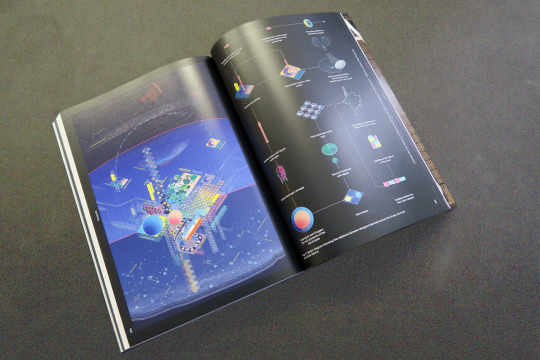
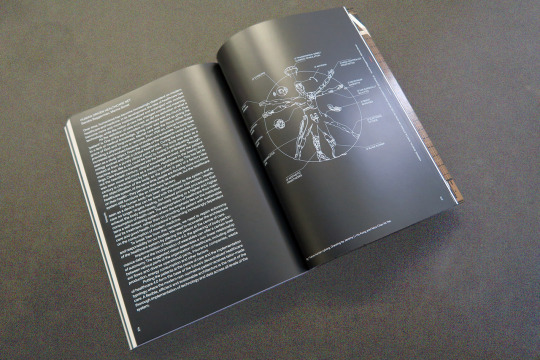
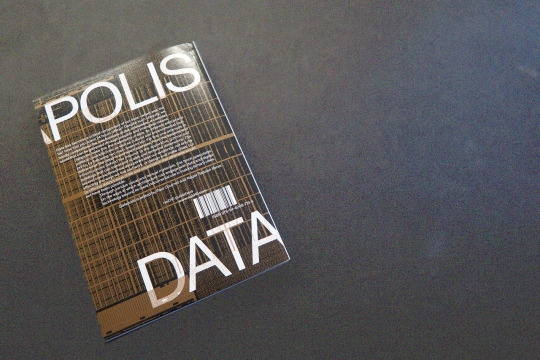
3 notes
·
View notes
Text
The Future Is Noir
Scenography for the darkness with the uncertain future. Architecture of fear in the cinema of 1920s.
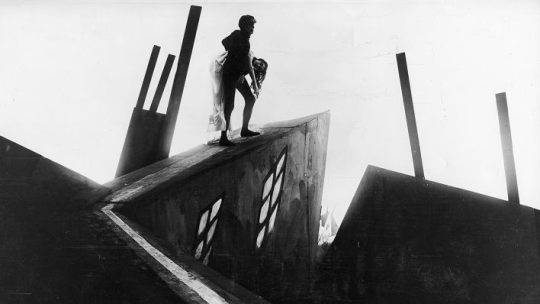
Considered the quintessential work of German expressionist cinema, the Cabinet of Dr. Caligari (1920) by Robert Wiene tells the story of an insane hypnotist who uses a brainwashed somnambulist to commit murders.
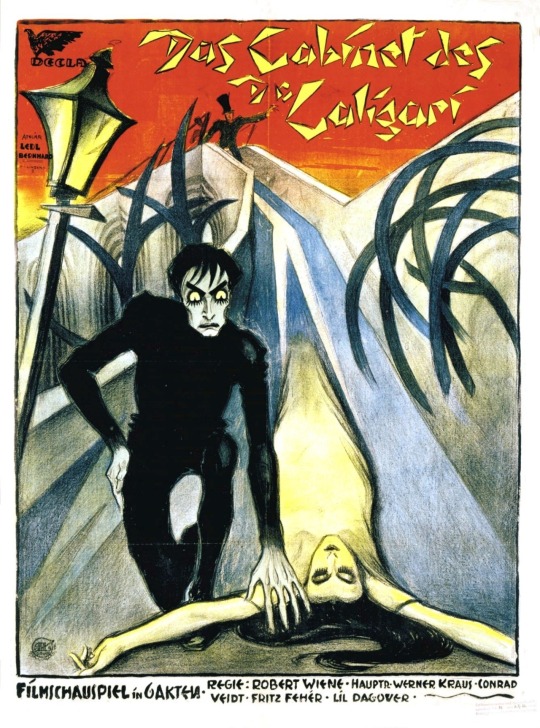
youtube
The film thematizes brutal and irrational authority. Caligari can be representing the German war government, with the symbolic of the common man conditioned to kill. The film include the destabilized contrast between the subjective perception of reality, and the duality of human nature.
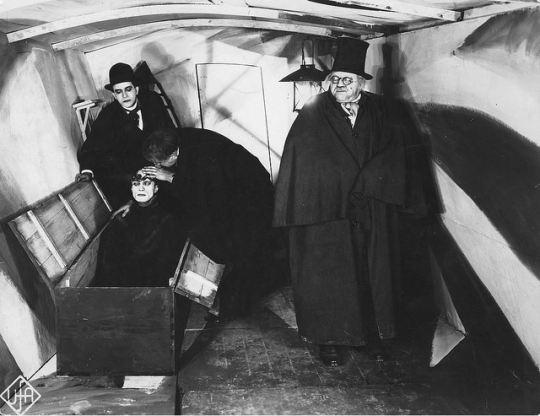
An unofficial adaptation of Bram Stoker's 1897 novel Dracula in film is the German version of Nosferatu: A Symphony of Horror (1922) by F. W. Murnau. Nosferatu is an archaic Romanian word Nesuferitu` meaning the offensive or the insufferable one. The movie is actually about the First World War and the plague is a metaphor for the mass death and destruction of the war.

youtube
Nosferatu was banned in Sweden due to excessive horror until 1972. All known prints and negatives were destroyed under the terms of settlement of a lawsuit by Bram Stoker's widow.

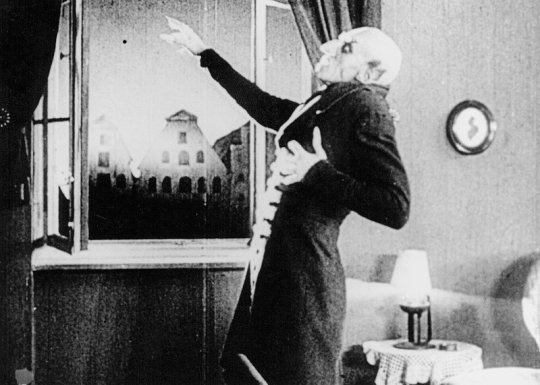
Berlin – Die Sinfonie der Großstadt (1927) is an experimental documentary by Walther Ruttmann. It begins with a drive of a high-speed train pulled by a steam locomotive through meadows, arbor and residential areas into the city and thus delimits the surrounding area from the big city.

The train arrives at Anhalter Bahnhof near the city center, where streets empty in the morning are filling up with people on their way to work. The rhythm of the city is getting faster and faster. With the 12 o'clock bell strike, the speed collapses. After lunch break and food intake, however, it begins to accelerate again in the afternoon.
youtube
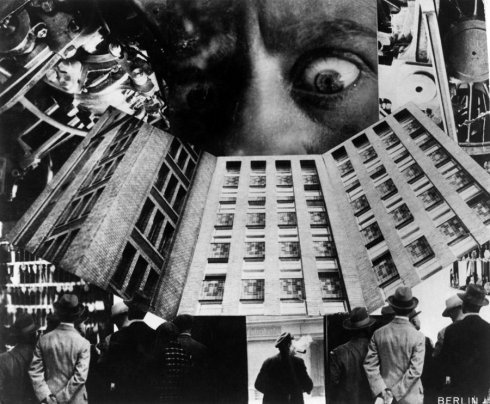
Cabiria (1914), an Italian epic silent film by Giovanni Pastrone, was shot in Turin. The film is set in ancient Sicily, Carthage, and Cirta during the period of the Second Punic War (218–202 BC).

It follows a melodramatic main plot about an abducted little girl, Cabiria, and features an eruption of Mount Etna, heinous religious rituals in Carthage, the alpine trek of Hannibal, Archimedes' defeat of the Roman fleet at the Siege of Syracuse and Scipio maneuvering in North Africa.
youtube

One the most influential films in cinema history, Dziga Vertov's exhilarating ode to Bolshevik Russia the Man with a Movie Camera (1929). It is a visual argument for the place of the documentary filmmaker as a worker, educator, and eyewitness in a proletariat society. The film is an impressionistic view of urban daily life, seen from a purely cinematic perspective.
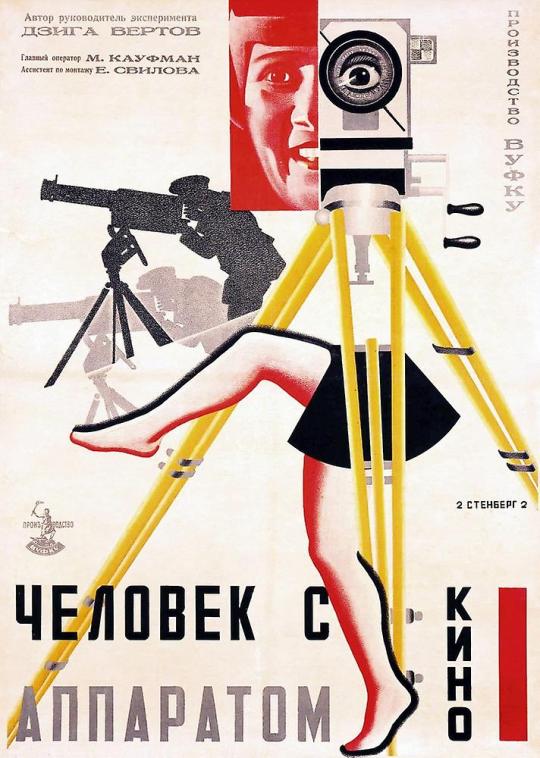
youtube

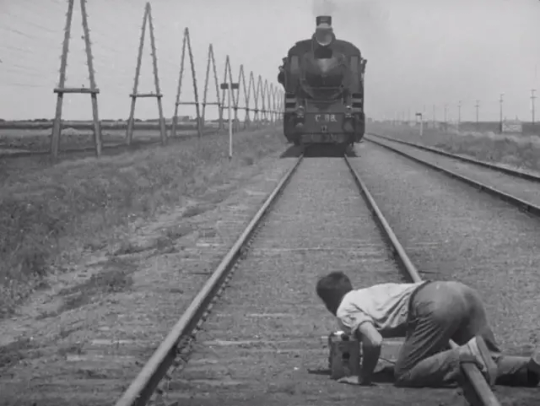
74 notes
·
View notes
Text
Magnetic Attraction
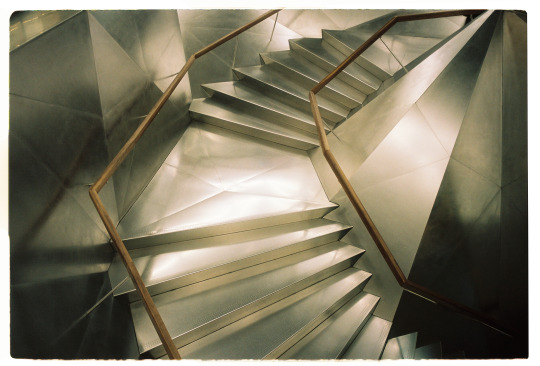
Wandering around Paseo del Prado in Madrid, on an area named as the Golden Triangle of Art with the vertices settled at the Prado Thyssen-Bornemisza Reina Sofía museums – furthermore can be found a singular smaller museum The Caixa Forum (in a literal translation a bank safe-box), designed by Herzog & de Meuron symbolically inaugurating the new millennium with grandiloquent aspirations at the Spanish capital.

Belonging to a banking company, also converted into an arts patronage foundation, that novel and emblematic museum’s building assumes the character of a bank safe-box in which those cultural investments are deposited, preserved as tax-exempt financial assets, and also being exposed to the public. Since the Renaissance and baroque the subjective high value of art-works began to be used for those purposes, also being increased and magnified by a competitive furore between capital cities as “attractive poles” for “finantial investors”.

Those attractive aspirations seem to be implicitly figured in the character of the building, both conceptually and materially, a magnet as its authors characterised it: “The CaixaForum is conceived as an urban magnet attracting not only art-lovers but all people of Madrid and from outside. The attraction will not only be CaixaForum’s cultural program, but also the building itself, insofar that its heavy mass, is detached from the ground in apparent defiance of the laws of gravity and, in a real sense, draws the visitors inside.”
Being sealed to the outside-world in all exhibition floors, also justified for avoiding natural lighting due to conservation requests of some art-works, the building merely opens fiscally and visually to the city respectively below and up: by the street level, where all that constructive mass rises up as if levitating, for sitting a discrete entry below; and on the rooftop, in the restaurant and cafeteria, opening to the panoramic views over the city.

The intended magnetic character of the building, starting at the street level and driving the visitors to the inside of that massive corps(e) –lodged and filling an ancient industrial building, like an embalmed corpse, of which only his bricks skin remains– by walking through a short but in-tense promenade, that leads to a cavernous public entrance and the following ascendance by those cinematic staircases as if levitating to the reception hall on the upper floor, are the subject and the focus of this short writing quest and of this photographic record.

Cinematic motion in space (and in spatial) representation
A century before, Marcel Duchamp presented one of his most emblematic paintings "Nude Descending a Staircase, No. 1" (1911) and the version “No.2” (1912).

Marcel Duchamp's Nude Descending a Staircase, No. 1" (1911) © Philadelphia Museum of Art
At that time Duchamp’s work was ridiculed for not fitting either into futurism or at cubism movements. Against a dark background the figure is represented by multiple triangles with hinges, trailed through a sequence of overlaid images like frozen in time (photograms / frames) transmitting the impression of the descending movement of a body, traversing a given space –a fragmentary representation of a staircase.

Marcel Duchamp's Nude Descending a Staircase (No. 2), 1912 © Philadelphia Museum of Art
On one hand appears to be a cubist representation with multi overlayed viewpoints, at the represented background space of action. On the other hand it re-presents a trailed figure with a vibrant combination of reflected lights and projected shadows emphasizes a futurist motion action. Despite those allusions, the alluded motion is not linear as in the futurism speedy representations but rather circular, as an elliptical motion on space over time –as well can be seen on the vertical accesses of the museum – more in accordance with an oriental conception of space-time that just was admitted in Western culture after Einstein’s theory of relativity (first proposed in 1905) with the refutation of an absolute linearity of space and time.

Eadweard Muybridge's Animal Locomotion: Plate 92 (Nude Woman Ascending Staircase), 1887 © Huxley-Parlour
Those Duchamp art-works seems also to be implicitly in line with the primordial photographic studies on locomotion behind the beginnings of cinema, still so far as in 19th Century, mainly with Eadweard Muybridge’s female nude motion study (Woman walking downstairs, 1887) or the Horse Racing (1887) considered the first movie ever, based on the zoetrope and praxinoscope animations, or as well with the wonderful works of Étienne-Jules Marey on cinematic movement of different animals including man.
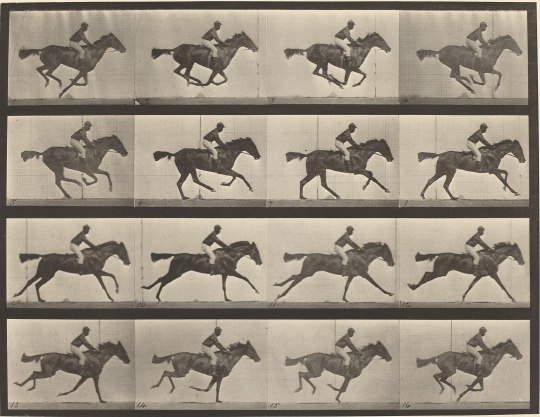
The Horse in Motion by Eadweard Muybridge show a sequential series of six to twelve "automatic electro-photographs" depicting the movement of a horse (1878).
Nearby Caixa Forum, crossing the great avenue just 500m away at Museo Nacional del Prado, can be found a major painting of Diego Velazquez, “Filipe IV, by horse” (1635), in which the horse's legs are represented with a sequence of faded frames alluding to motion in space-time, on that two-dimensional representation. Leonardo da Vinci on a commissioned project for an equestrian monument (1482) also produced a series of study sketches (1488-90) with a cinematic like representation of a horse, trough overlapping layers.
At Caixa Forum’s staircases not a simple person multiplies in mirror reflections while ascending or descending, as in the magnific Loos Haus staircases in Vienna (also completed in 1912 like the described Duchamp’s painting), but rather the stairs and surrounding walls de-composing materially in space (with multiple folds and angles) as well perceptually in the promenade’s time with a changing game between tangible matter (steps, and steel walls bent into triangles) and the given illusion by reflection of lights, shadows, and color nuances, while as/descending that staircase.
4 notes
·
View notes
Text
Gabu Heindl: No To The Discriminatory Architecture
We are leaving the 2023 with the last Weltraum in this season. On the Independent Coastal Radio NOR we hosted Gabu Heindl, whose architecture says yes and no. Yes to the design of public buildings and infrastructures, cultural and educational buildings. No to chauvinistic, racist or discriminatory architecture, to exploitative project proposals, suburbanizing single-family houses or speculative buildings. All projects are positioned in the urban cultural environment from film, art, theater and music to kindergarten, school building and social housing.

Gabu Heindl | Photo © Katharina Gossow
***
What relationships in space create chauvinistic, racist or discriminatory architecture?
Gabu Heindl: I've written this statement on my website and it's been a bold statement to remind myself trying to see how architects can be less complicit in chauvinist building of our environment in supporting racist housing politics, in engaging in discriminatory or defensive urban space design. It is something that should assure us that we can actually as architects ask ourselves to what extents we can contribute to a less racist, to a less chauvinist, to a less discriminatory world.
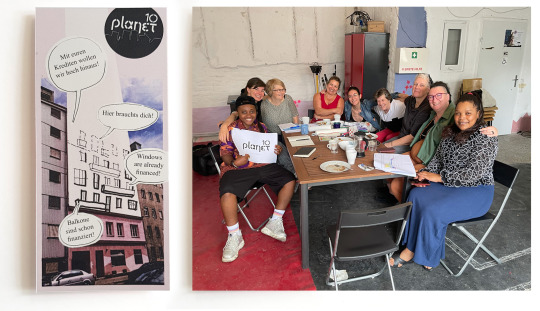
Extension of the self-organized housing project Planet 10
Which approach you follow in creating and defining your projects?
GH: I wish there was one path or one way of working. It seems every task, every project somehow asks for its own project development. But I do believe that thinking about project development affects what we do and how we could in the best sense accommodate the engagement of those whom we work with. I hope that we rarely consider it as working for but rather working with; hence we take sides for those who will use the space but not always is the client.
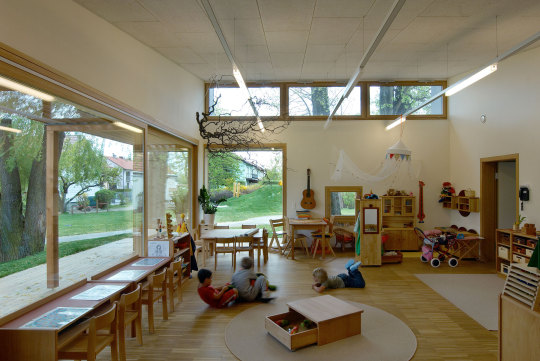

Extension of the Kindergarten Rohrendorf near Krems (2008). | Photo © Lisa Rastl
If you design a school or a kindergarten the client may be sitting in some office in Vienna organising school buildings. It's the kinds and the teachers who we actually have to speak to. And when it comes to self-initiated housing, which my office is more and more engaged in: affordable, non-market and co-housing, that specially requires a different approach. We are not taking a brief and just turning it into architecture, but we are developing the brief with people.
How living in New York changed your perception of the city?
GH: Of the general city maybe more than of New York I would say. I lived in Tokyo and in New York, which were the largest cities that I lived in, and then I lived in Amsterdam for some time. All of that was really not important to me because it was so to say my lifestyle ideal of being in the biggest cities, it was much more an idea to move to places to understand how it is to live there. I also had experienced life in a small village. Since some time now I am based back to Vienna. As I am now commuting between Kassel and Vienna I can say it all supported to understand this one idea: if a city allows you to live well when it comes to affordable housing, public space, schooling, healthcare etc. this gives you freedom to be independent, freedom to choose what you want to work on. This is what I found really until today the best to experience in Vienna.
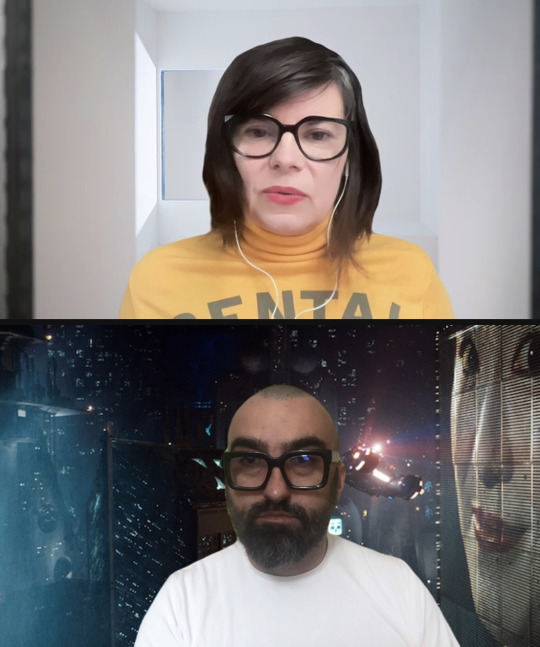
Gabu Heindl in discussion with Boštjan Bugarič
What about Vienna?
GH: I have the possibility to join the activism of some of my friends in Vienna who are fighting racist exclusion of social housing and the discriminatory Viennese first policy. There are still welfare structures existing in the city and still to a lot of people, yet we are fighting for that they apply for everyone: having your basic needs not to become your existential worry. is important for everybody. everyone should be able to chose what they want to engage with, what and who to work together. Of course also for an architect, it makes it easier for me to not engage in work I wouldn't want to do just for the sake of earning money.
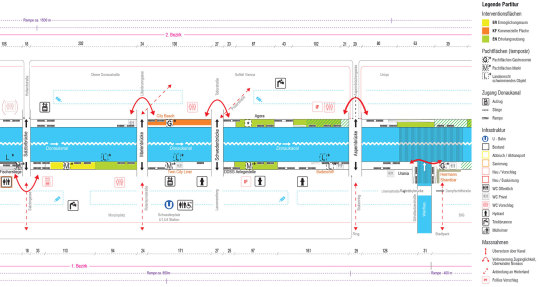
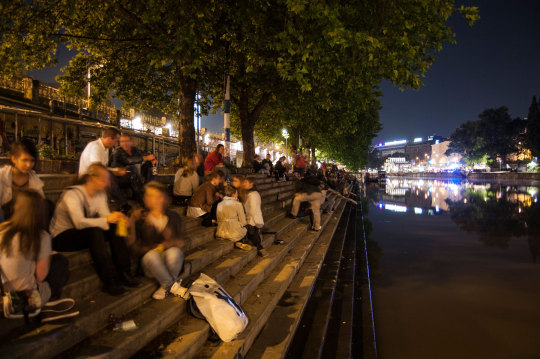
Donalkanal Partitur, the regulation and development guidelines for the Viennese Donaukanal In cooperation with Susan Kraupp (2012 – 2014). | Photo © Gabu Heindl
Yes, I think that's more difficult in New York, to come back to your question, but then of course also too many people in Vienna are still exactly in this situation that they don’t know how to pay rent or pay food at the same time at the end of the month. That is really what drives me, to fight for these basic rights of everyone.
What about the rest of the Europe, can you see the indirect discrimination?
GH: For sure, there is discrimination, still East-West, South-North, but also within cities. Every city that we are working in, in every city that we are critically mapping we can identify areas that have less infrastructure, that are less equipped, and at the same time it doesn't even mean necessarily that they are more affordable. That's the absolute tricky part, that exploitation comes along the exploitation within just the simple need of housing. Affordability does not relate to the quality of space. Yes, we need to speak about the rights to decent housing and a decent life for all the people in Europe – for everyone who is here and including people who will want or need to migrate to Europe in the future.
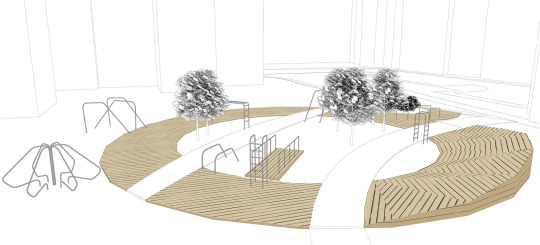
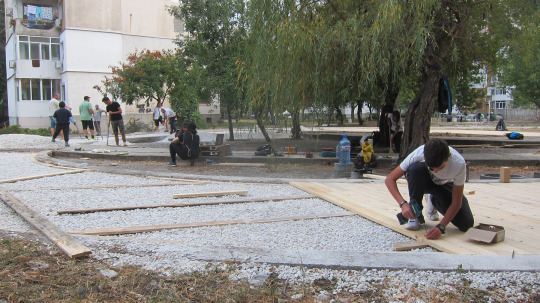

The Promises of Modernist Premises: Pool Trakiya is a collective re-appropriation of a deserted pool as communal outdoor centre in Plovdiv, Bulgaria (2016).
To combine the social question together with the ecological question means at the end of the day that there will be some new distribution and that also means that if we speak just about distribution of space some will have to actually to give up of which they have too much at the moment. That is the hard message that nobody wants to talk about. If we speak about living with less CO2 emissions, sharing more space then the crucial question is who exactly do we address? And we shall certainly not address those who already live on so much smaller space and means than others.
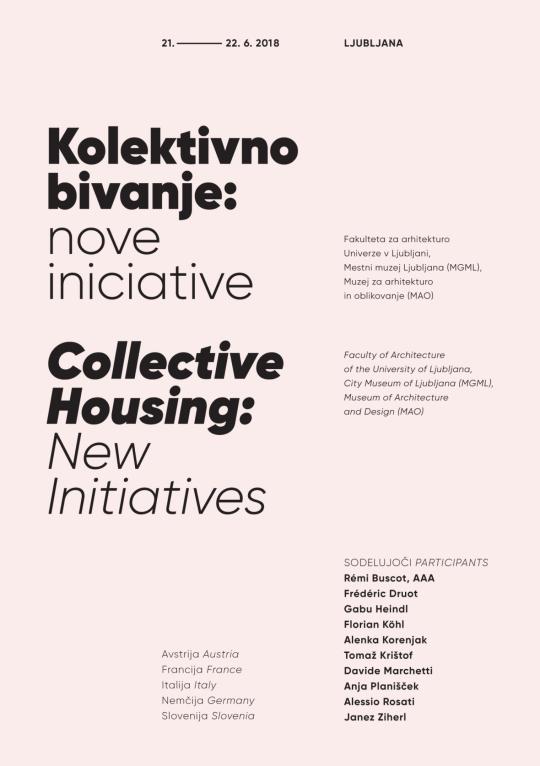
Architectuul organised a conference about social housing in Ljubljana, Slovenia in 2018 with Gabu Heindl, Frédéric Druot, Rémi Buscot (Atelier d'architecture autogérée), Florian Köhl, Davide Marchetti, Alessio Rosati, Alenka Korenjak, Anja Planišček.
In 2018 we had the opportunity to host you at the conference Collective Housing: New Initiatives in Ljubljana to share different knowledge of cooperative housing, knowledge that is lost because of being shame of ideas coming from Yugoslavia; what projects from Vienna did you present to be useful in Slovenia?
GH: I think every place itself has a history of common ownership model and I think what we are planning at this moment with my dear University colleagues such as Iva Marčetić at the Master Studio in Kassel is to really look into different common ownership models in different histories of different places. It's not about bringing a Viennese model to some other places or a successful cooperative logic that is established somewhere to be imported somewhere else but in a way all the cities can relate to a common other history or maybe sometimes supposedly lost history or an alternative history that they could actually revive. I am interested in what logics of common ownership and common ways of organising, also governance, or questions of how to produce together have existed in a specific place. And there I would say, we should much rather share maybe the histories of reviving, of maybe sharing experiences of how some of this knowledge has been lost but how it also can be recuperated, further re-invented, critically inherited.
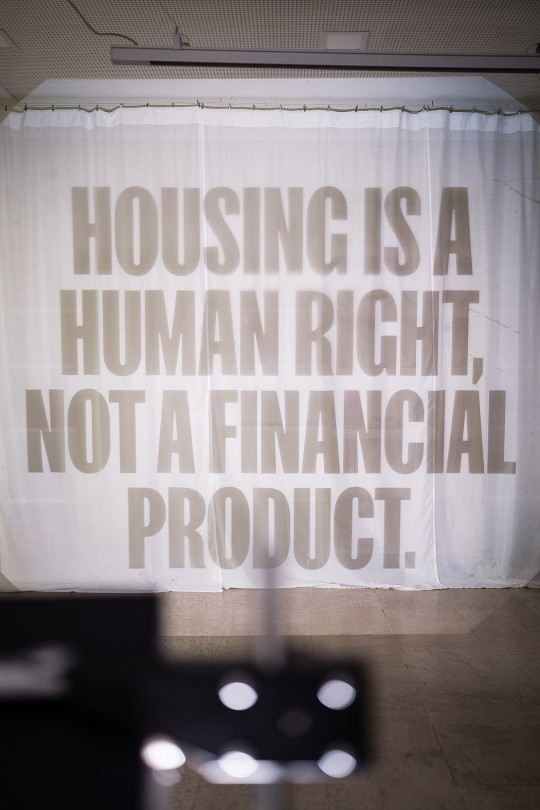
From the solo exhibition Urban Conflicts - A Housing Manifesto (2022). | Photo © Jan Prokopius
I studied the case of Red Vienna, which is a case of communal ownership housing models and with a supposedly successful continuity, and even there I did find alternatives in this already alternative history. If we consider Red Vienna to be an alternative case to so many cities of neoliberal housing development then even parallel to this public housing story you could find even more emancipatory, more feminist, more community-organization than top down housing provision. I am very happy that as an architect I can support activists and groups to self-initiate projects that have another solidarity idea than purely provision of standardised housing. I consider our work nearly as a reviewing of some of the historic emancipatory notions. If the groups I work with do so or not, doesn't matter. But we can see such a powerful agonistic drive in so many cities, especially if you think of the politics of all these powerful movements in Belgrade, Zagreb and so many cities in Southern Eastern Europe. Then I think there is a lot to learn for people in Vienna the other way around.
This question of mine was more a provocation.
GH: It really was. ☺
youtube
How do you see the work of women in architecture?
GH:I am really sad this still has to be a topic, and I am very grateful that a lot of my colleagues are actually working on this ever actual topic. I've seen my feminist engagement in architecture in looking into the very structural inequality not so much of architects but generally the structural spatial injustice between men and women and even more intersectionally with regards to class and race next to gender. I would try to always think these categories together. We need to look at what is happening in terms of accessibility to space, in terms of literally the possibility or rather impossibility to partake in anything, starting with being able to live peacefully, also affordably but also to take part in public space, to partake in the making of our cities, if we relate that to Henri Lefebvre for instance.
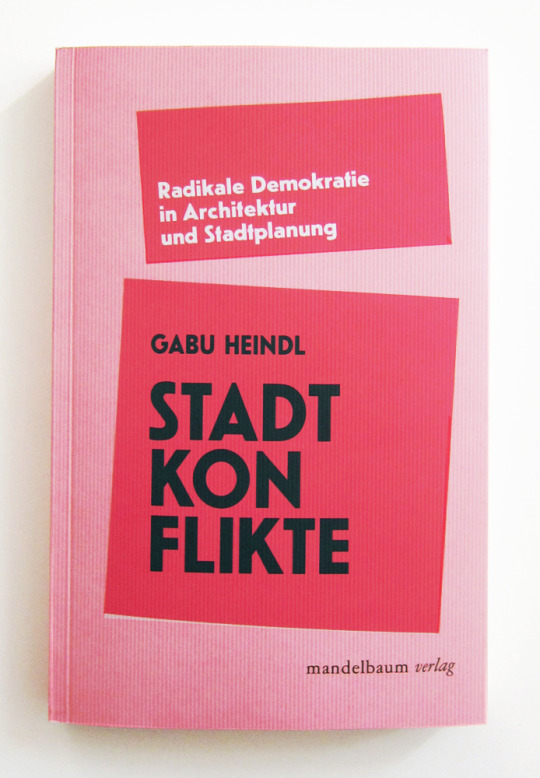
Radical Democracy in Architecture and Urban Planning PDF
In Kassel we are currently working on a project where we look into the interrelationship between the gender wealth gap and home ownership or freehold flats. The gender wealth gap is even wider than the gender pay cap. Looking at the trend or rather the political project of buying a home shows exactly how the structural inequality between men and women gets ever bigger. With little chance for wealth acquisition some people will never be able to afford to buy a house or an apartment. However, what we want to do is not to argue for every women to become as wealthy as some men but rather radically critique the idea of wealth and the constructed goal of owning an apartment and further look into common ownership housing, or “social property” and this comes again back to rental housing. We would like to develop good arguments against the idea of owning a home. With owning I mean to have a property title of it, but of course what we need to do is to have the idea of “owning” as belonging, in terms of that an apartment, a home is mine, I have the key, I have security, I will be able to live there and will not be thrown out, also that the rental price will not grow erratically. So in this sense we need to gain precision between the terms property and ownership and also the belonging to a place and all the security which should come with that.
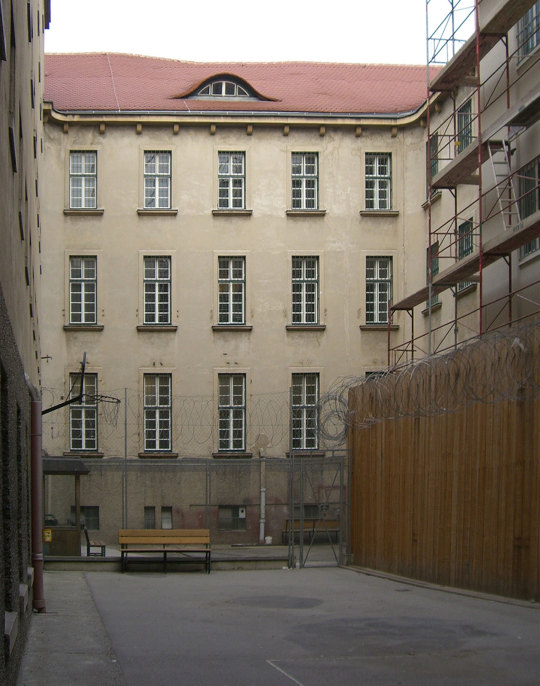

Outside in Prison is an art project in a men’s prison courtyard in Krems (2011). | Photo © Gabu Heindl
We are highly inspired by Silvia Federici, who in the 1970s with a whole group of feminists were supporting the battle for wages for housework. But turned the battle even further and declared the slogan of wages against housework, said something like "we don't want just to be payed for house work, we want to change the logics of who is doing what sort of work and how we share it completely differently." Again I think the history of feminism has so much to offer for us, and how with their critical thinking we can do another turn and understand spaces within the logics of capitalism or also within the logics of white wealthy male.
How do you see yourself as an educator?
GH: The reason why I like to teach is because it is beautiful to see this young generation of students to be so political again. I can see how our generation has to keep up with the radicality that these kids are demanding and this is enormously empowering to see how some paradigm changes could really happen as well as systemic and radical rethinking. Our students literally demand demolition stop, they are demanding the stop of new construction as long as there is so much vacancy, as long as there is so much unused space. With this powerful force we are challenged to completely rethink what architecture is about. How can we engage in world without destroying so much, without using so much energy, without architecture being such a big part in emissions and all the waste production. When I took over the chair of ARCHITECTURE CITIES ECONOMIES | Building Economy and Project Development I realised that this is exactly where we need to be at this moment: to really redefine who and what project development does, how it could contribute to more justice, but also support solidarity and circular economies, the rebuilding instead of new sealing, concepts of using instead of owning.
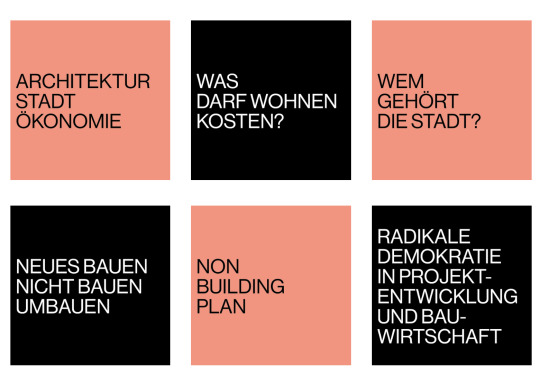
Master Studio Urban Conflicts in Housing Development at the Department of Building Economics and Project Development: Architecture Cities Economies in Kassel, Germany.
And if we do construct newly then maximally social and ecological and that's already a big claim, which we need to define properly. Just as much as economies: I hope that students think about financial economy not more than of commoning, feminist or foundational economies. There are so many other concepts of economy which have to come to the foreground again. And since my department includes the term “project”, which is such a modernist driven concept, we need to rethink it and that applies of course also to the term “development”. How to conceptualize development without growth? At then, very simply at the end, who is a project developer? I would love to empower students, and also activist – as that's what I do in my architectural work – generally to make people understand that they can all be project developers. There is not only Benkos; quite the opposite. We have to democratize the idea of project development with regards to the housing crises and the overshadowing climate catastrophe. It is great that the University Kassel gives me a chance to do so, it is an important moment to engage and contribute to this change.
What about creativity?
GH: If I speak about this concept of building economy people think that architecture doesn't need any creativity anymore. I would really like to emphasize that to repair all our built environment and to make it a livable environment for everyone and every species, we have to use so much creativity and design so many beautiful things. We shouldn't worry that to work on a socio-ecological transformation wouldn't need all of our creative energy, let's share it for a more caring and just world.

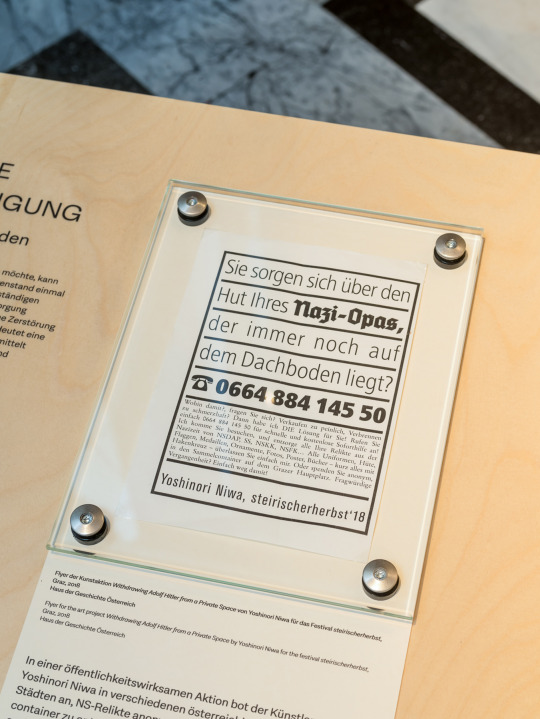
Disposing of Hitler: Out of the Cellar, Into the Museum. an exhibition at Austrian Museum of Contemporary History Vienna. | Photo © Klaus Pichler
***
Gabu Heindl is an architect, urban planner and activist in Vienna. As professor at the faculty of architecture she is heading the design and research department ARCHITECTURE CITIES ECONOMIES | Building Economy and Project Development at the University of Kassel.Her office GABU Heindl Architecture focuses on public space, public buildings, common-ownership and non-market housing as well as collaborations in the fields of history politics and critical artistic practice. From 2013 to 2017 she was chair of the ÖGFA – Austrian Society for Architecture. Gabu has obtained a doctorate in Vienna and studied architecture in Vienna, Tokyo and Princeton. From 2018 to 2021 she was Visiting Professor at Sheffield University with a research focus on Urban Commons and subsequently Professor of Urban Design at TH Nuremberg. 2019-2023 she was Unit Master at the Architectural Association School of Architecture (AA), London. Gabu lectures frequently and and has been publishing numerous articles and books including the co-editing of Building Critique, Architecture and its Discontents, Spector Books 2019 and the monograph Stadtkonflikte. Radikale Demokratie in Architektur und Stadtplanung, Mandelbaum 2020 (2022 3rd edition).
Here You can listen to the WELTRAUM interview.
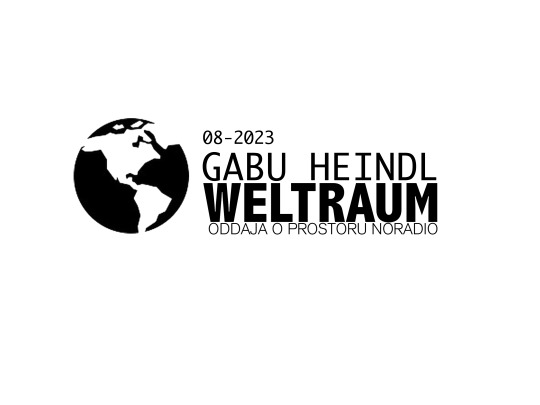
#architecture#women in architecture#interview#activism#feminism#collective#collective housing#social justice#weltraum
4 notes
·
View notes
Text
Pier Giacomo Castiglioni 2023
This year is the 110’ Anniversary of Pier Giacomo Castiglioni's birth. He was an emblematic figure of the Italian rationalism movement and has been address to the best designer of 20th Century.

Pier Giacomo Castiglioni in 1969
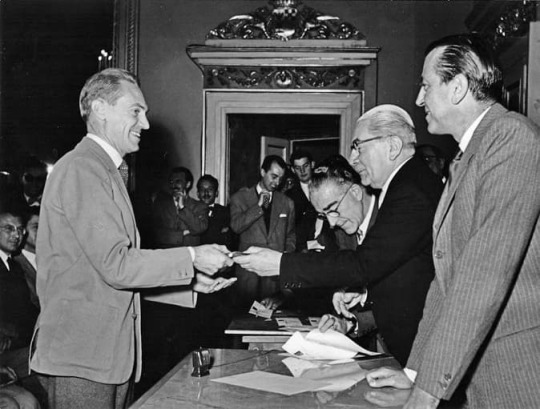
Pier Giacomo Castiglioni receives his first Compasso d'Oro in 1955.
Castiglioni is recognized as a leading figure in the world of international design with works permanently exhibited in the most prestigious museums. Awarded with awards of great importance, among which we remember the numerous Compassi d'Oro, of which the last one was attributed in 2020 to the Arco Lamp with the following motivation: “Type type innovation in the lighting sector, it has been able over time to become an icon for the entire Italian design in the world.“
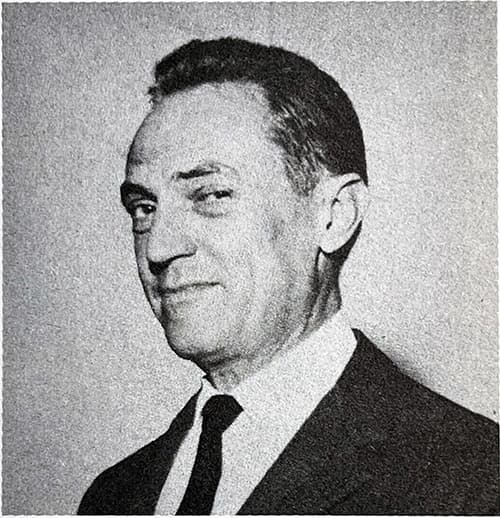
Pier Giacomo Castiglioni
To retrace Pier Giacomo’s approach and contribution to modern design, we spoke with his daughter Giorgina Gastiglioni. She has created a new platform to keep all the relevant information about her father. The important database also includes Dino Gavina's book from 1998, which celebrates and remembers Castiglioni 30 years after his death. She collects the material of the life of Pier Giacomo Castiglioni through direct testimonies, articles, essays, books, and all the documentation (including audio and video) available to offer it in consultation with the public. If you find something of interest to everyone, please let us know via this form.
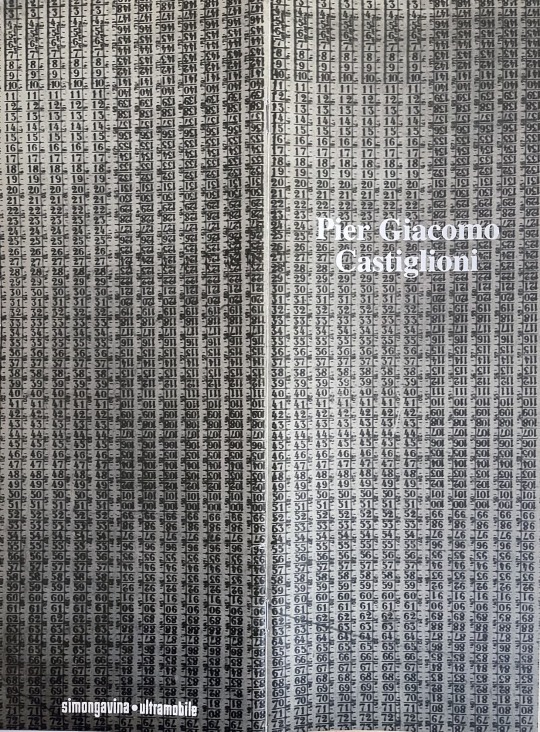
Full version of the book by Dino Gavina

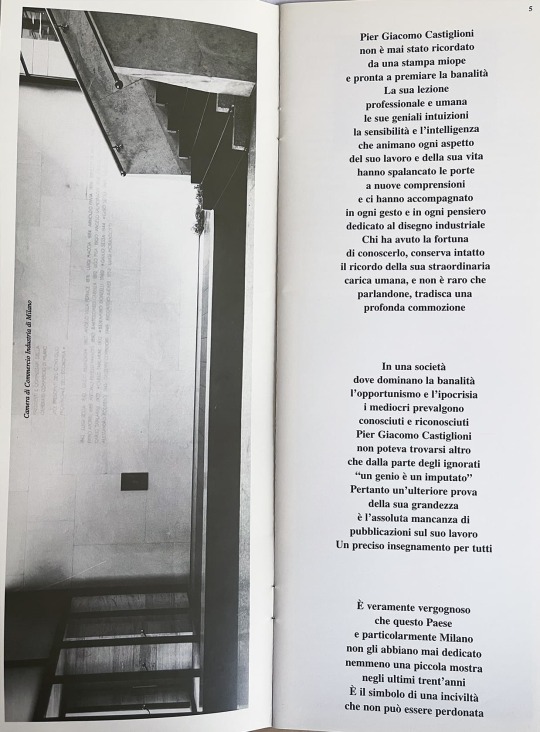
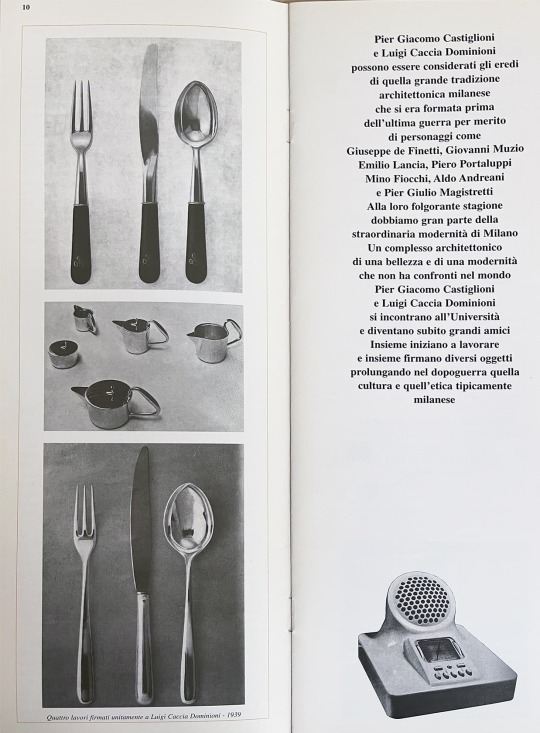


Giorgina would remember "his unique graphic illustrations of how to park a car, he would draw on a sheet of paper the movements of the front and rear wheels required for executing a perfect manoeuvre: driving lessons at the drawing table! He taught me about the properties of materials through games, using small sticks of wood, such as matches or toothpicks, that he bent and joined to form a star; by pouring a drop of water in the centre, the wood sticks would surprisingly expand and spread out, making interesting shapes."
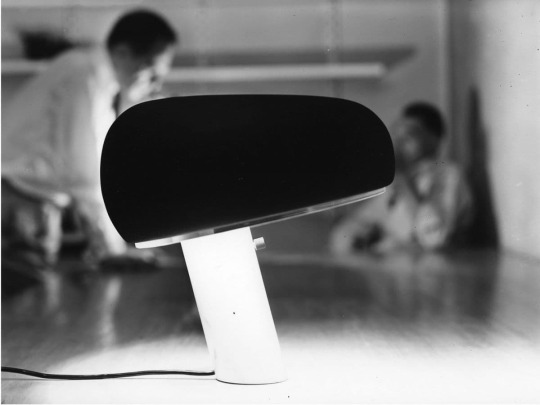
Achille and Pier Giacomo Castiglioni, Snoopy Table Lamp, Flos, 1967.
"Pier Giacomo had a passion for manual dexterity games. For example, he would often create balancing shapes on his drawing table using pencils, chalk and clay. He would take heliographic paper, place various objects on it and expose it to the sun: when he removed the objects shortly after, their outlines were imprinted on the faded paper," describes Giorgina Castiglioni in the catalogue of her father's anniversary and continues "when I was little, he introduced me to various means of artistic expression,
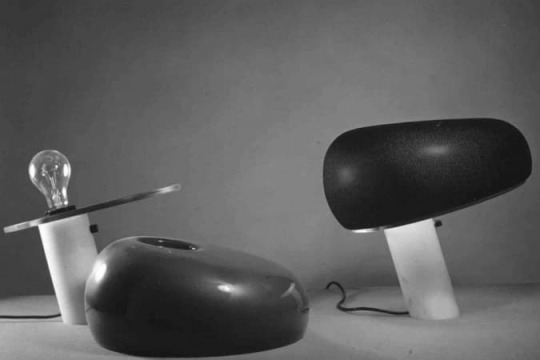


Components of the Snoopy table lamp.
such as watercolours, tempera, clay and ink, but he always encouraged me to take the initiative in using them and experimenting. He rarely intruded to suggest tricks of the trade."
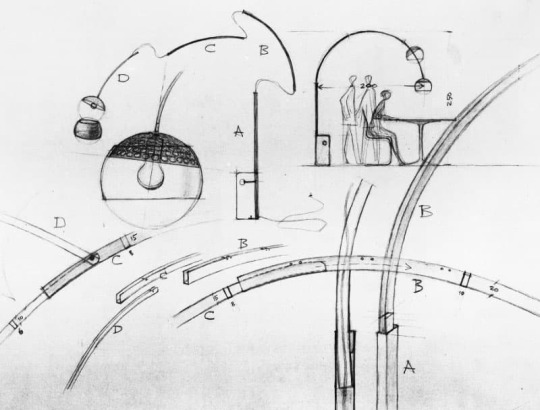
The ARCO lamp won the Compasso d'Oro Product Career Award
Typological innovation in the lighting sector, the ARCO lamp has been able over time to become an icon for the entire Italian design in the world.


In 1962 the Arco floor lamp with a marble base designed by ”Achille & Pier Giacomo Castiglioni” was produced by the company Flos.
His design and architecture opus is immense and you can dive into it on the page prepared for the anniversary of the designer.
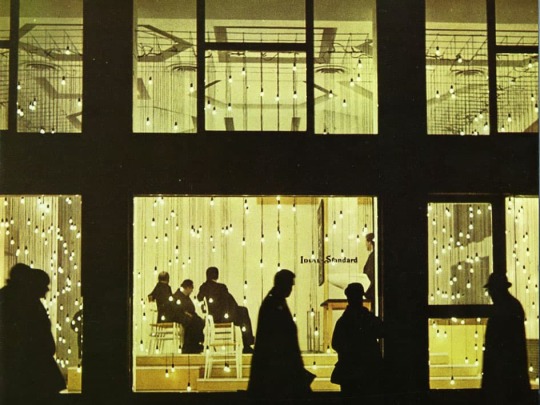
Expressions Room set-up from 1962.
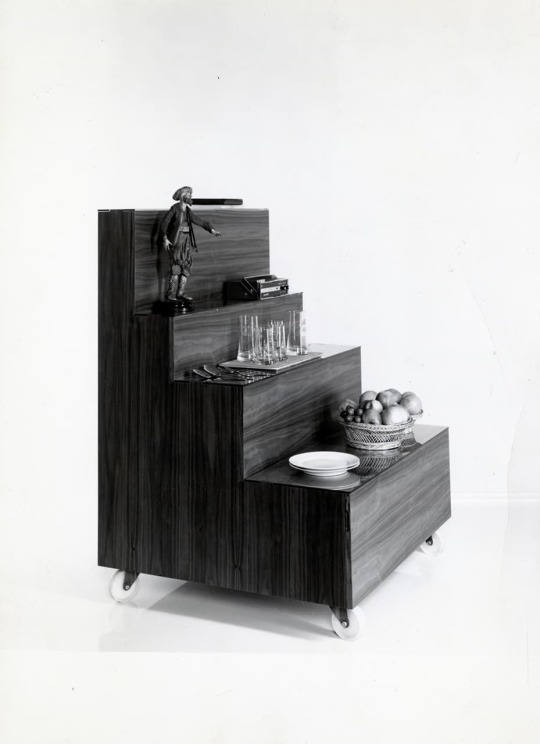

RAMP stepped cabinet (1965) was inspired by street florist exhibitors; it has 130 cm high, 100 cm wide and 90 cm or 158 cm deep with the shelf open.

The first example of a down lamp from 1957, made of lacquered metal, it emits both direct and reflected light.
"Drawing was always one of Pier Giacomo Castiglioni’s most frequently used means of communication," writes Giorgina in the catalogue, "when communicating a thought, my father often used the graphic medium to convey concepts in a clearer and more immediate way. Rather than a natural gift, it was a skill which he developed over time through continuous practice and which enabled him to express any idea at the same time as his pencil moved across the paper."
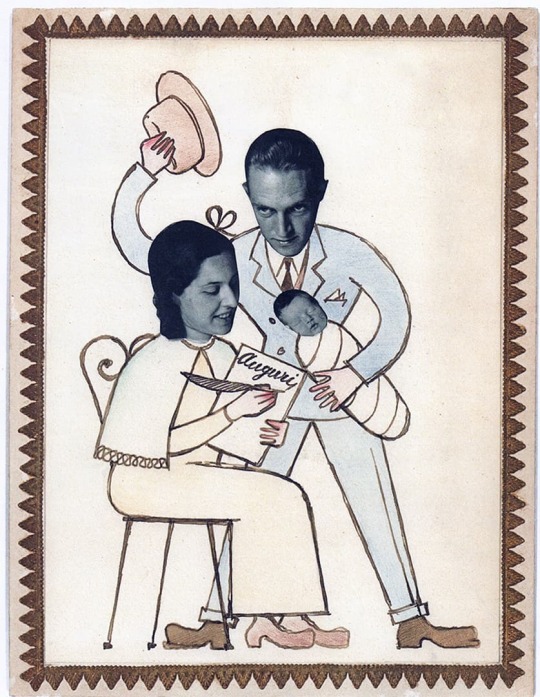
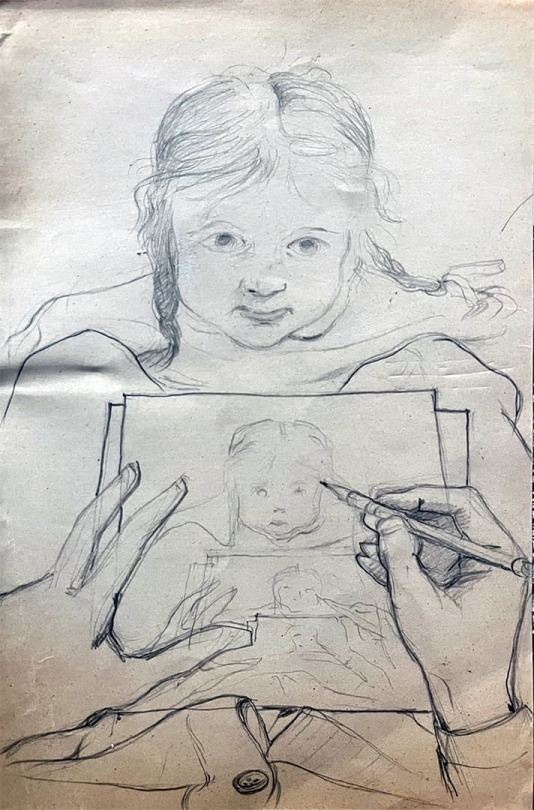
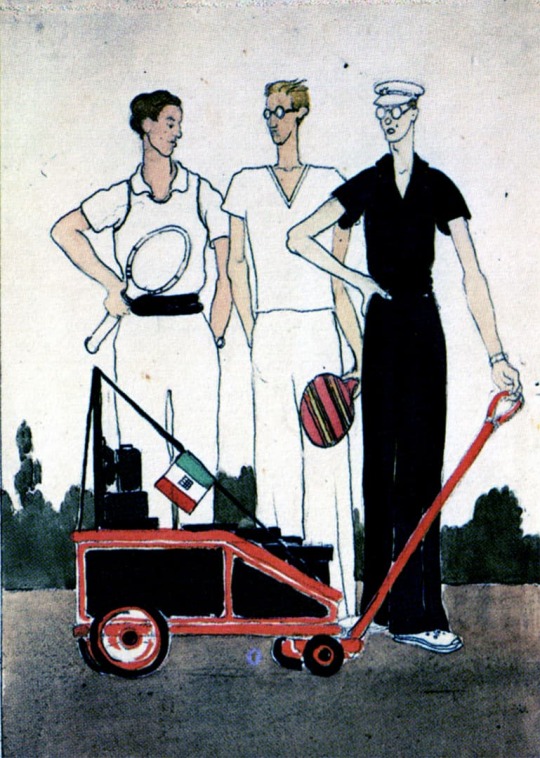
The mirror was one of the Castiglioni brothers’ favourite means for interpreting living space.
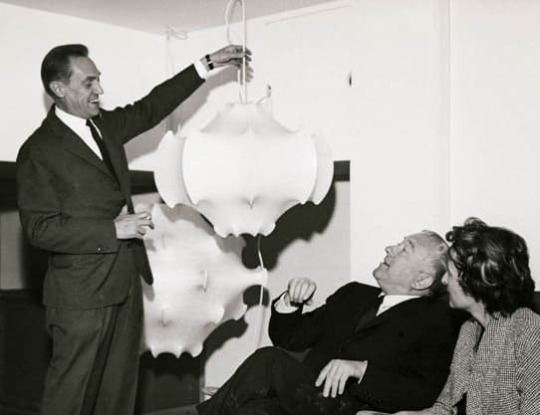
My father passed away on November 27, 1968. Just a few months later the astronauts were preparing to make their moon landing, but he would never see Neil Armstrong and Buzz Aldrin walking on the Moon.
Giorgina Castiglioni
Giorgina also remembers how the entire Castiglioni family worked in an old building located near the Fatebenefratelli Hospital: "On the left, there was the studio where my grandfather made medals and medium-sized sculptures and across from the sculptor’s door was the entrance to the Pier Giacomo and Achille’s architect studio. At the back, there was Livio’s space and then another studio belonging to my uncle Tullio Emanueli, an engineer with a passion for aeronautics. A wide avenue led to my grandfather’s other workshop, adjacent to the Swiss school, still located at Via Appiani, 21, Milan. On the first floor, my grandmother took care of household chores, assisted by the trusted Rachele."
1 note
·
View note
Text
Helen Thomas: Architecture In Islamic Countries
Selections from the Catalogue for the Second International Exhibition of Architecture Venice 1982/83, edited by Helen Thomas.
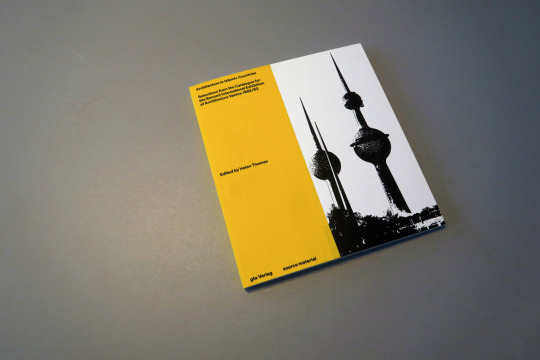
If you are familiar with this website, you might remember an extensive survey of the Venice Biennale of Architecture - Cold Cases where no less than fourteen authors went back to the history of the institution and shared their experiences and actual thoughts.
Exhibitions are a strange thing: they exist for a few weeks or months, then get dismantled and disappear forever. What is left are the publications, reviews in magazines or the Internet, and recollections in the mind of visitors. But catalogues get out of print, Internet pages are closing and memories vanish or get embellished. Therefore, when we discuss an exhibition, we often comment on a few black and white photos (especially before the rise of digital imagery) and texts found in libraries. Luckily, some academics dedicate their efforts to extensive research and give us a possibility to approach the concepts, questions, and debates that filled an exhibition. Following that principle, the book Architecture in Islamic Countries is a chance to discover the second Architecture Venice Biennial and to examine the early 1980s discourse.
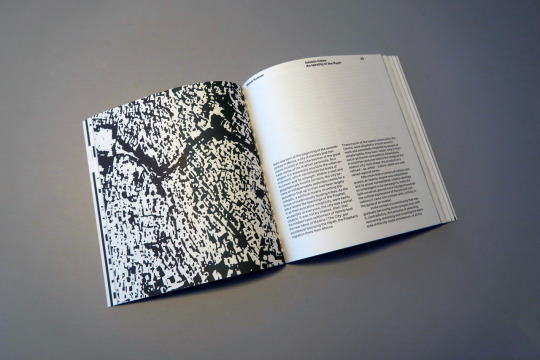

The volume offers a reprint of three original essays by Paolo Portoghesi, Mehdi Kowsar and Udo Kultermann published in Italian for the catalogue of 1983 and translated here into English for the first time. Helen Thomas, Esra Akcan, Aslı Çiçek and Véronique Patteuw delve into those historical texts and documents to examine their relevance today. Obviously, postmodernity is a dispute that has lasted and might seem behind us, while its aftermath – regionalism – has left disgusting marks in cities all over the world. But colonialism and post-colonialism are words that find resonance in many actual debates, and this edition of the Venice Biennial was loaded with those concepts. That second edition of the Biennial, in opposition to the first one, it was not about the restoration of ornaments, the (bad) taste or the return of fun into modernity. It was about a world that slowly gets globalised and a search for cultural roots in architecture. That makes this book a great reading, as the original texts are commented with a critical eye, commenting on the ideological and political positions of the actors from the biennale. (Akcan, for example, beautifully brings back the ‘fight’ that Bruno Zevi initiated in the press towards the biennial and its ideas…)
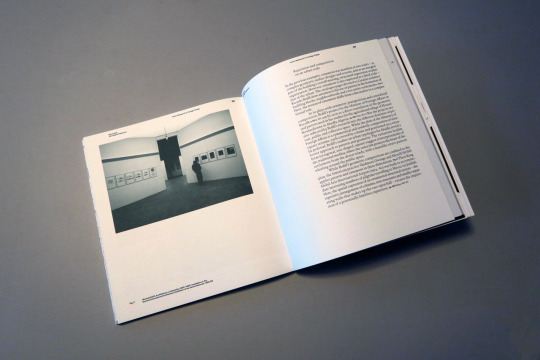
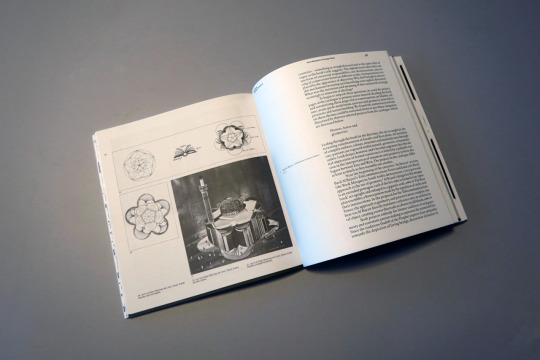
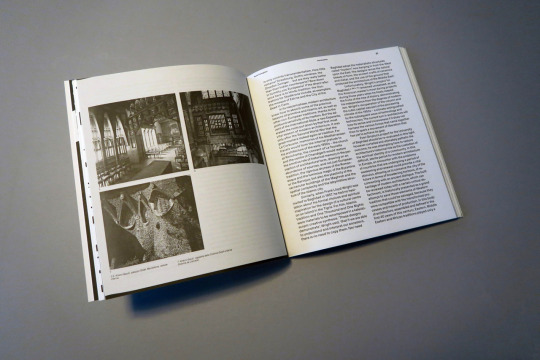
But what do we really learn here? That an exhibition that was not so well received at her time can become highly relevant 40 years later. Those questions that were (a bit) naively asked in the 1980s are still looking for an answer. That discussing the role of pure geometry in architecture (in an era of 3D nurbs and impossible shapes) could be something new. Last but not least, we realise that history is not written once and forever, and that we can always look at events, exhibitions or buildings from the past with a fresh eye.
-
Thibaut de Ruyter
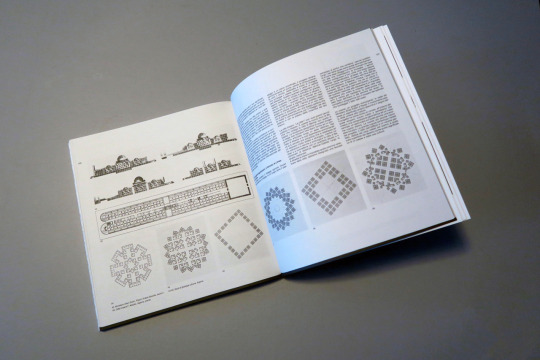
Architecture in Islamic Countries; Selections from the Catalogue for the Second International Exhibition of Architecture Venice 1982/83, Edited by Helen Thomas; gta Verlag - source material, 2022
1 note
·
View note
Text
A Meditation In Berlin
To Bostjan and Martin Holding on to love
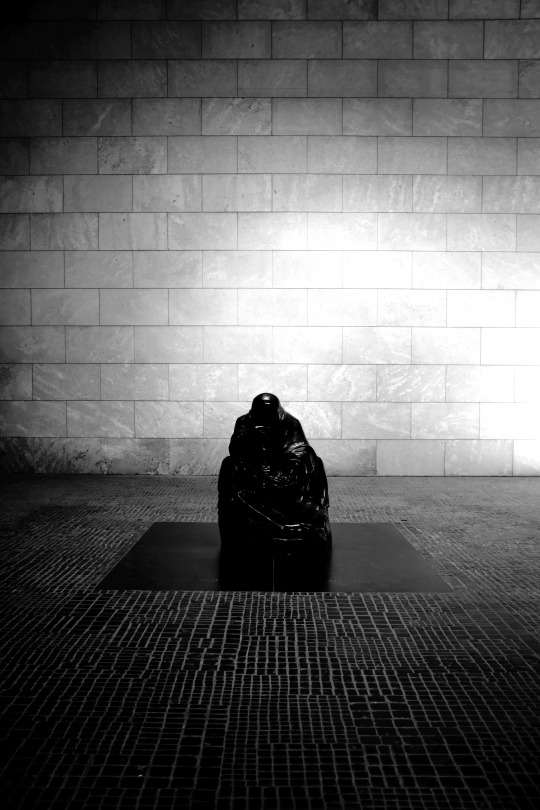
Neue Wache, 2023 © Meriem Chabani
In the summer of 2023, I came looking for the sacred in Berlin. Curious of the fact that the German capital was the site of the future House of One, a shared ground of worship for the three main monotheistic religions, I wanted to investigate how faith intertwined with the fabric of the city. What forms of sacred practices had developed in formal and informal ways in the rich interwoven cultures of this European crossroad? What could we learn from their spatial expression? I was busy preparing my research itinerary, when, a couple of days before my arrival, I received news that the husband of the friend inviting me to Berlin had tragically passed.
The shock of sudden death brought back memories of loss and pain. It altered the way I could, and needed to engage with the city. I looked at the map. My eyes held onto the shape of old scars, onto the names of memorials and cemeteries. I was drawn into the sacred nature of places of remembrance.
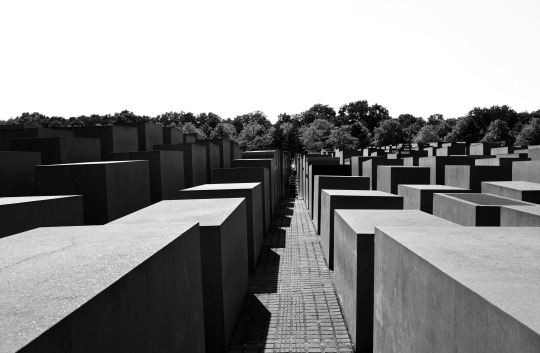
Holocaust Memorial, 2023 © Meriem Chabani
As I arrived in Berlin, I went straight to the Holocaust Memorial. Peter Eisenman and Buro Happold’s design was vivid in my mind, a powerful display that had caught my attention back when I was an architecture student. The sun was shining bright on the day of my visit, throwing stark lights and shadows on the concrete blocks. Being familiar with the architects’ design - their decision to offer uneven ground and varying block heights in order to invite reflection and unease - did not prepare me with the eerie sense of dread and sadness that I would experience. One of the main and unexpected factors of unease was the number of tourists walking the grounds alongside me. Dozens of people were talking loudly, screaming, laughing. I came across a child running, dashing through the blocks, then immediately vanishing away. Later, I saw a couple of instagramers taking selfies. The glaring sun made it hard to see properly ahead. Constantly running into strangers made me uneasy. As I went deeper and deeper into the labyrinth of stylized tombs, towering high above my own height, I was aware of a growing sensation of danger. Loud male voices echoed, and tall men would emerge suddenly, laughing, then disappear again. I left, feeling deprived of the meditation I had hoped for, from grounds that suddenly felt hostile.

Holocaust Memorial, 2023 © Meriem Chabani
At its core, sacredness is hard to define. It is something more easily felt than described. Thinking that maybe I needed some quiet, I walked towards the Brandenburger Tor. Right in the epicenter of Berlin’s most famous tourist location, the Room of Silence (Raum der Stille) has been built to allow for a space of rest for all, for “relaxation, prayer, remembrance, meditation and contemplation”. It embodies a functionalist approach to the sacred, like the oecumenic chapels one might find in hospitals or airports. The specificity of the German language gives it a special twist, “Stille” meaning both silence and immobility. I settled on a chair inside the white room and waited. A couple was present, but left after a few minutes. I sighed and tried to relax, looking around at the furniture, and the abstract painting on the wall. Yet all I could hear was the loud jackhammers from a nearby construction site, an ongoing drum that would not stop. In the room of silence, I found no silence and no rest. Maybe I would find it elsewhere.

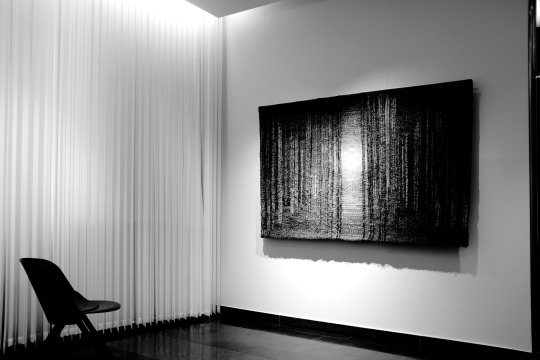
Raum Der Stille, 2023 © Meriem Chabani
On my way to the old Jewish Cemetery, I called my best friend and got lost. The cemetery I found instead was the St. Elisabeth-Friedhof. It is set in an open field, full of healthy trees and open lawns, with uncovered tombs, covered in grass, that made the place look like a Muslim cemetery. Mothers were walking around with babies in strollers and younger children, wandering calmly in the shade. Traces of love were scattered around, in the fresh flowers, in the decorative candles, in the words engraved in stone. I thought of the grief of my friend, and wondered what words of love he would choose. Later, I learned that the Berlin Wall once ran along the cemetery wall. The Wall did, in fact, follow the borders of cemeteries whenever it could, as my friend Fabian Saul, a long-time city expert, would later point out. Cemeteries offered open grounds, with limited demolition needed in order to erect the separation wall. The graves bore the brunt of the assault, with many being dug up, displaced or simply erased to make way for the fortified border. Upon hearing this story, I reflected on the people that had been shot on top of desecrated graves, layers upon layers of death. It sat at odds with the quiet beauty, with the children in strollers, with the apparent peace.
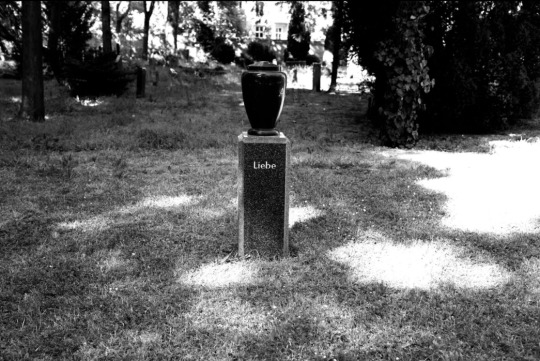
St.Elisabeth-Friedhof, 2023 © Meriem Chabani

Alter Garnison Friedhof, 2023 © Meriem Chabani
Exiting the St.Elisabeth-Friedhof through the north,I found myself walking through fields of hay, gently swaying in the breeze, shimmering in the setting sun. A massive metal cross was half buried in the ground, as if freshly fallen from the sky. I had stumbled upon the Chapel of Reconciliation, built in 1999 on the grounds of an ancient church, demolished by the East German Government only four years before the fall of the Berlin Wall, which ran right by its doors. The building was blown up, the cross on the tower fell, and it was hidden by church members until the reconstruction. Berlin architects Rudolf Reitermann and Peter Sassenroth collaborated with clay specialist Martin Rauch to design the first rammed earth church in Germany. The Chapel of Reconciliation emerges from the landscape as a natural extension, in wood and clay, as if ushering the reconnection of humans to fellow humans, and humans to the land.

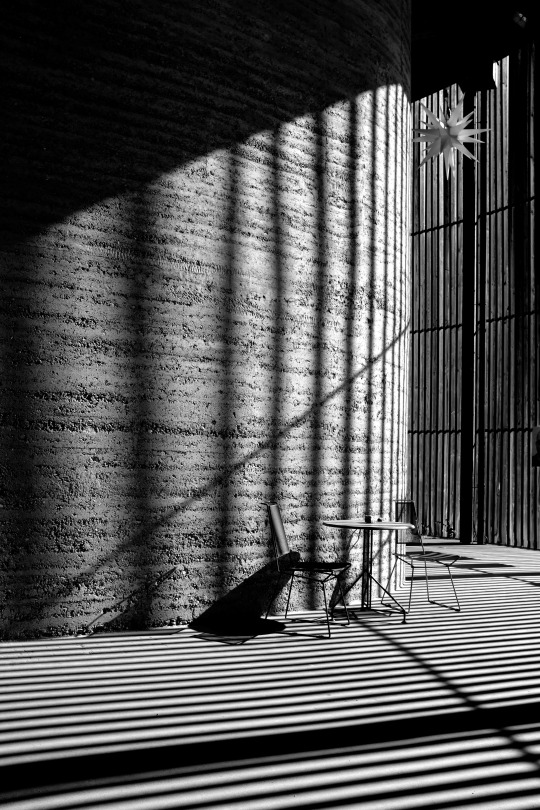
Chapel of reconciliation, 2023 © Meriem Chabani
When I told Fabian Saul, editor of Flaneur, about my quest for sacred spaces and remembrance, he took me to Koppenplatz, a small square that is host to one of the very first Holocaust memorials erected in Berlin. The memorial stands on top of a hidden burial ground, unmarked and nearly forgotten. In the 18th century, it was open to the poor, the orphans and suicides of the popular and jewish Scheunenviertel neighborhood. Today, the metal sculpture of an eerily familiar scene stands vigil in the square: the “Deserted Room” represents a table with two chairs on a stylized parquet. One of the chairs lays on the ground, as if recently fallen, a powerful evocation of the forced displacements and deportations that emptied the neighborhood of its jewish population. As we strolled through the quaint square, reflecting on its history, walking on hidden graves, Fabian described how some of his friends would always avoid this place, describing a feeling of unease that they cannot quite understand. I pondered at the intertwined layers of remembrance, at the tree roots digging in the graves of the nameless departed.

Koppenplatz, 2023 © Meriem Chabani
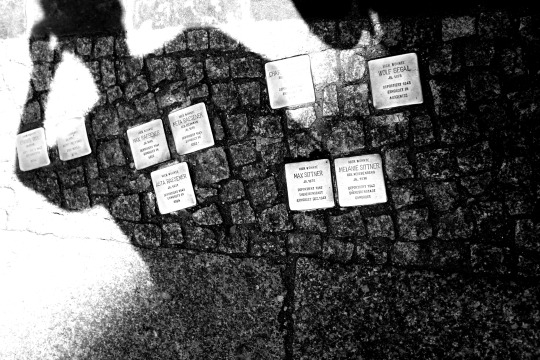
Große Hamburger Straße memorials, 2023 © Meriem Chabani
Walking with grief, I had seen so many places of death and destruction in Berlin, and of eerie beauty. Yet somehow, the one that struck me the most was the Memorial of the Old Jewish Cemetery in the Mitte district. It used to be the city's oldest jewish cemetery, before being destroyed in 1943 by the Gestapo. Tombstones and human remains were forcibly removed. A zigzag trench was dug through the graveyard, the bones of the dead were pulled out of the ground and the gravestones were smashed. The deliberate effort to erase the very presence of the dead from the ground, to make the earth forget, to utterly and completely obliterate the memory of the departed, was chilling. Now, the cemetery had become a memorial park, and there were no more tombstones, and apart from a few famous ones, the names were lost. I stood at the gates for a long time. For the very first time in my life, I was seeing a cemetery for a cemetery.
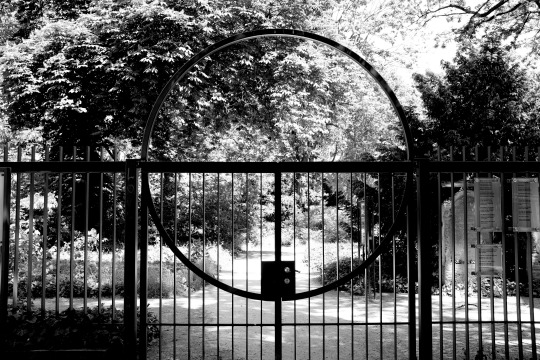
Old Jewish Cemetery Memorial, 2023 © Meriem Chabani
My exploration of Berlin had mainly been solitary, and it was time for community. I left for the House of the Cultures of the World - (Haus der Kulturen der Welt), where I would meet my grieving friend, and fellow researchers from the LINA program. I arrived at the Water Basin,next to the temporary pavilion built by Raumlabor, with fringes that shimmered in the setting sun. In an unexpected turn of events, that very evening happened to be the re-opening of the Cultural center. Crowds of artists from Berlin and the Global South were convening under the invitation of new director Bonaventure Soh Bejeng Ndikung. The program read as “Acts of Opening Again. A Choreography of Conviviality”. Music, laughter and conversations were everywhere. Feeling both disconnected and energized by the crowd, I witnessed the rebirth of a long sleeping dream.


Raumlabor Pavilion, Haus der Kulturen der Welt, 2023 © Meriem Chabani
I found my friends by the water. We did not share a religion. But we held hands, and for the first time in my life, I led Salât El-Janaza, the prayer of the Dead.
إنّا لله و إنّا إليه راجعون

Skulpturen gegen Krieg und Gewalt, 2023 © Meriem Chabani
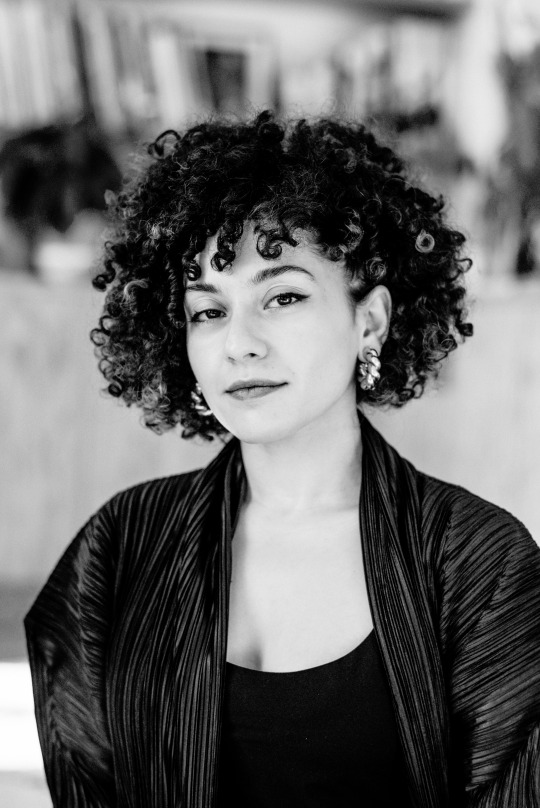
Meriem Chabani | Photo © Kaname Onoyama
-
by Meriem Chabani (New South) - Digital Architectuul Fellow of LINA
Read also Architectuul' Digest HERE
2 notes
·
View notes
Text
Saimir Kristo: Architecture Is The Means To Create A Common Language Of Living
Weltraum, a radio podcast about space on the jabbering Independent Coastal Radio NOR hosted Saimir Kristo ... I had this great opportunity to talk about the city, his ideals and thoughts.

Saimir Kristo | Photo © Kristiana Meço
How Tirana changed in last 20 years?
Saimir Kristo: Talking about the weather it was much more rainy. It used to be the rainy city in Albania twenty years ago, when I come back from Greece. It changed radically. In 2004 there were not even proper bars. Of course nobody cared about the bars in that time, the country was just going out of a difficult period from the civil war in 1997, where pyramid schemes tricked citizens and took away their money. Fifteen years ago I am not really sure if we were not able to escape from this closed territorial system but today is the other problem, that people are leaving, there are massive emigrations. The problem I face as an individual but also as an architect in the last twenty years working in remote areas of Albania.
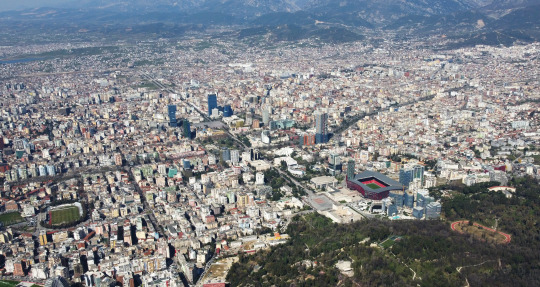
Tirana Aerial View | Photo © Open House Tirana
When I come back there was this amazing energy where people from Albania want to change the country, they wanted to go out from those enclaves from the past. There were many cases of informality in the 1990s, many cases of wild development, but there were people with the amazing energy. Whenever we have problems and we have the energy, we can always solve all problems because we have people around to solve it together. What about if you have depth and you go to the rural areas of Albania? Those villages were very much present in the landscape of the county but today are almost empty. Villages of once 1.000 inhabitants have now only thirteen people.
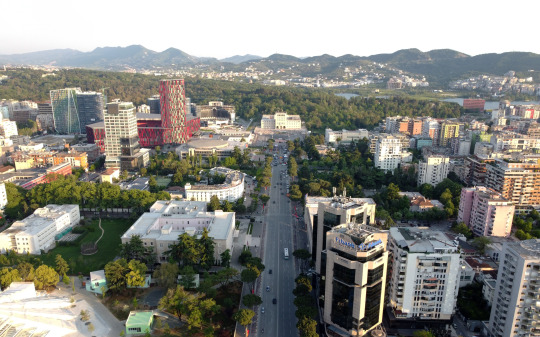
Tirana New Boulevard | Photo © Open House Tirana
The intention to move into big urban centres in the 1990s was very huge, it was a huge mass immigration. Today it's starting again. When I moved to Tirana there was just almost a half of a million people, reaching today a number of one million. So from 2,5 million Albanians that have left the county one million lives between Tirana and Durrës, the main port city. And we have 29.000 km2 of the territory. This is an important way to speak how Albania changed.
It is not always about architecture?
SK: I think is barely about the architecture. Architecture it is the means to justify, to camouflage, to improve and to manifest that people are much more sensitive about it. It is the means to deconstruct mentalities but also a means to educate to improve the settings and create a common language of living, of being. All these years of architecture in Albania, not as innovative approach because if was used in a part, is used in a way to transfer the identity of the city. I have a very famous image in mind, in 1990 when the main Skanderberg square had only pedestrians, only one bus and one truck.

Skanderbeg Square during daytime.| Photo © Open House Tirana
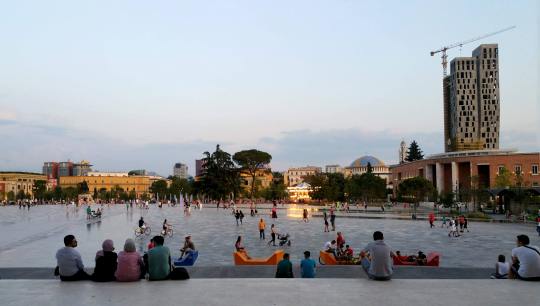
Skanderbeg Square changes it's identity during the evening.| Photo © Open House Tirana
Architecture is the means to justify, to camouflage, to improve and to manifest that people are much more sensitive about it. It is the means to deconstruct mentalities but also a means to educate to improve the settings and create a common language of living, of being.
People were thinking we had a very organised square with the right amount of people (whatever that means), a public transport with one bus. What if we go back to this situation? That can be very dangerous, because the Skanderberg square didn't had cars because people didn't want to use cars but because no one have a car easily. People also didn't feel the square as a public space but a main space for demonstration of the propaganda of the authoritarian regime of Hoxha. In the same way are the public spaces today, they might seem more contemporary organised but they are made only for events, either a political meeting, music concert or sports gather.
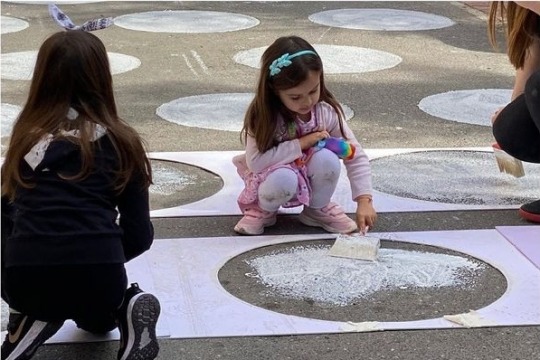
Urban Streetscapes: Filter Caffee Filtre | Photo © Tirana Architecture Triennial
The real life in squares makes them lively after midnight or early morning, where there is no urgency to be there but just a pure pleasure or desire. Architecture was and it still used to express political dominance and authority. To have a beautiful architecture we have to present it and experiment. I don't like the word educate, I think to have this relationship of co-ownership of projects that people really want.
The real life in squares makes them lively after midnight or early morning, where there is no urgency to be there but just a pure pleasure or desire.
As an educator you work in an educational institution, how is educational system about architecture in Albania functioning?
SK: It is situated on a dogma of the repetitive reproduction of something before, which is also linked to today, because students tend to limit their creativity because of the restrict educational system and their project doesn't resemble the project of their professors. This is a problem of us, educators. We have to change that. We continue to teach students what we were thought twenty, thirty years ago. We need to transform radically they way we do it. We shall focus on the importance of reading, going in depth of students ideas and expressions. Then students can find right tools to express better. We always try to copy what is present as innovative. It is on us, professors to educate ourselves more, read more and listen more. This is the the problem of architects, they don't listen so much but tend to speak.
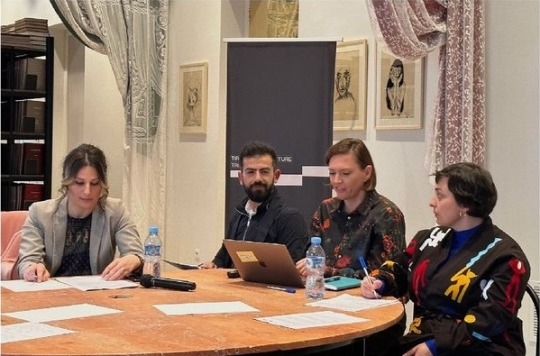
Roundtable Virtual or Physical; from left to right Etleva Dobjani, Saimir Kristo, Dijana Vučinić, Tinatin Gurgenize. | Photo © Tirana Architecture Triennial
The other topic, which I am very critical about, is the issue of non payed work. This has became a standard. We teach students to be aware of how much they need to be payed to be able to value their work. These are things that were never talked before in the auditorium.
Maybe LINA is the good opportunity for that; what did LINA created for Bartleti?
SK: Some of our LINA fellows presented the issue of inclusivity and education, which makes me very proud of. For Bartleti LINA collaboration makes a very important presence for bringing fresh ideas from incredible fellows with a high level of integrity and professionalism. On the other side this enhanced courage to our students to work with these topics and collaborate with the others. It is a case of asking question in a classroom and feeling a prejudice why are you asking this question. If you see other people having the same question, the you are part of the community. The other important issue is a continuous collaboration with other institutions that are part of LINA. I always have called this more that European union of architecture, because it extends beyond Europe.

Space Saloon + The MAAK | Photo © Tirana Architecture Triennial
International collaboration can not only be used as a mean to justify but can also be used as a means to go further, to look beyond and investigate a very delicate problem. Last year we had an opportunity to host New South with the issue of Sacred grounds.

Sacred Grounds by New South. | Photo © Tirana Architecture Triennial
We have this phenomenon of reduced co-existance in Albania. We have four different religions, which all cohabitate together. This is because our dictator abroad the religion in the 1960s, so when there was no religion, they need to find a common language to keep their faith inside them. In the New South's installation in the National historic museum, the most dictatorial building in Albania, presented all these four religion and in such way created a non physical temple for people of all these four religions inside an extra dogmatic building. We try to touch not only the build aspect but also how we perceive the space.
What kind of act is the demolishment of the National Theatre of Albania that happened few years ago?
SK: The demolition of the National Theatre was a collective act. It was not just an act to build a new theatre. It is not only an act by the government to transform a public space, get read of the old building or neglect it' s value. I think it's an act of us as architects, us as citizens of Tirana, not to raise the attention to all other historical buildings that have been left to the mercy of time since thirty years now. It is something we need to reflect in our consciousness. We might not have the money to restore the building, as culture is the smallest portfolio in our government. We have to ask for more. Demolitions is not something sporadic, that happened with the theatre, this is happening with hundred of historical buildings in Tirana and all around Albania. (Saimir presented the Forgotten Masterpieces of Albania in some of our previous talks).
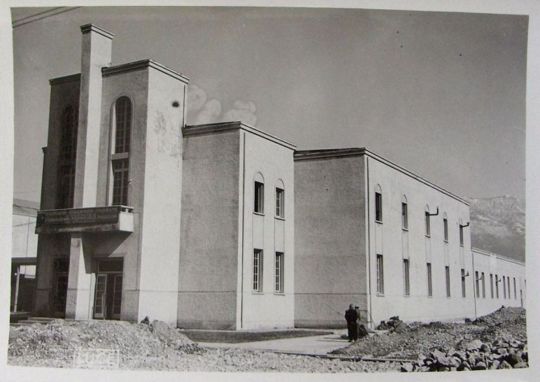
The National Theatre in Tirana. | Photo via Architectuul
We are always there in the last moment, when we know that there is one percent of chance to save it. We should emphasise the importance of thesis buildings and find a way to restore them. The city from twenty years ago it's not recognisable today. This is telling a lot about us, because to rebuild and restore takes a lot more time to discuss and work on that. In many levels the case of theatre is a consume story but it's also an inflation of our society and at the end you have one more building less to admire. The 17th of May 2020 at 4:30 in the morning, that's when the theatre collapsed, should not be the moment to ask the old theatre to be rebuild again in the place of the old one, but should be a moment to commemorate how neglected we were as a society and how important is to turn the attention on the city that we are taking advantage of.

Northern Boulevard Extension | Photo © Open House Tirana
The memory of the city is always important and we need to be able to pass over the memory of the story of the historical theatre to the next generations and not to romanticise the idilic idea of a new theatre by BIG. It is important of how to show the identity of our city.
How do you see architecture in the future?
SK: Beautiful! Why not! I am not part of the dramatic and pessimist discussions that architecture and our cities are getting worse. We have students that are not compromising themselves and they want to do a change. I want to Wellcome all the changes to see myself as a part of this evolving system. With new students working in the field of architecture we just have a bright future. What we need is to embrace all these things to feel them. We have to open our minds and to wake up. We have to keep the dream of our inner small Chile inside and working in architectural education we are responsible to keep that dream of all these young students alive and we have to foster it.
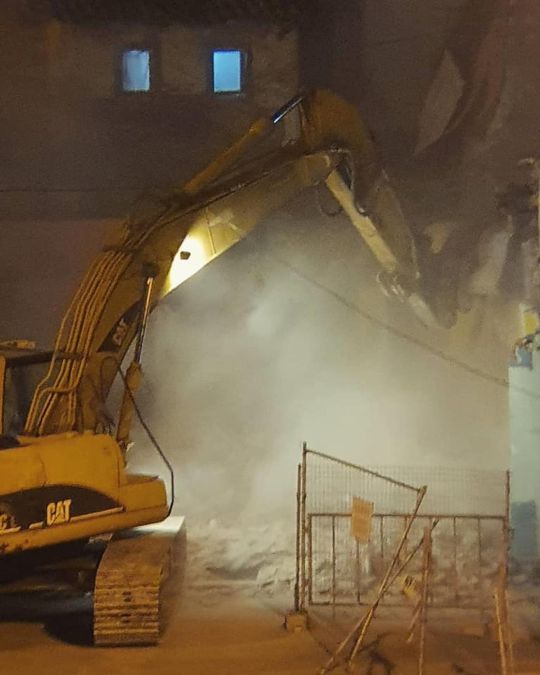
The National Theatre of Albania was demolished on 17. May 2020 at 4am. | Photo © Saimir Kristo
Saimir Kristo, P.hD. is an architect and urban designer, currently Deputy Dean and Lecturer at the Faculty of Applied Sciences and Creative Industries at BARLETI University. Founder of Tirana Architecture Triennale - Architecture Fund in Albania and Open House Tirana. He is an APLS Alumnus invited by the Austrian Ministry of Foreign Affairs and IVLP Alumnus invited by the US State Department representing civil society in Albania. As an active member of civil society, he is engaging communities to develop a common educational platform in the field of architecture and urban planning. His professional practice IXI Architecture is working in tangible and intangible mediums to transform urban design and architecture in Albania for the better. He holds a Ph.D. in Architecture and Urban Planning Focused on city morphology and urban catalysis and their role in the transformation of public spaces, a research result of his experience as a project leader in Urban Regulatory Plans in Albania. His scientific activity extends with monographs and publications but also as a jury member in international competitions. He serves as the Independent Nominator for the “EU Mies van der Rohe Award” appointed by the Fundacio Mies van der Rohe for Albania. Since its establishment, he has been a board member of "Fundjavë Ndryshe" foundation.
Here You can listen to the WELTRAUM interview.
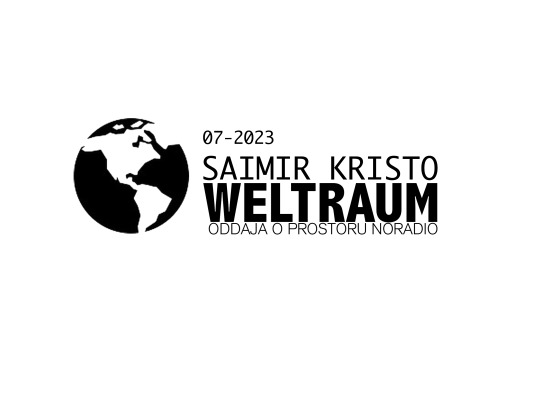
2 notes
·
View notes
Text
The Architects That Built The Olympic City
Dragica and Zoran Doršner belong to a generation of architects that built the olympic city in Sarajevo for the XIV. Winter Olympic games 1984. During their forty years of practice they have created various projects, but mainly focused on residential social architecture.
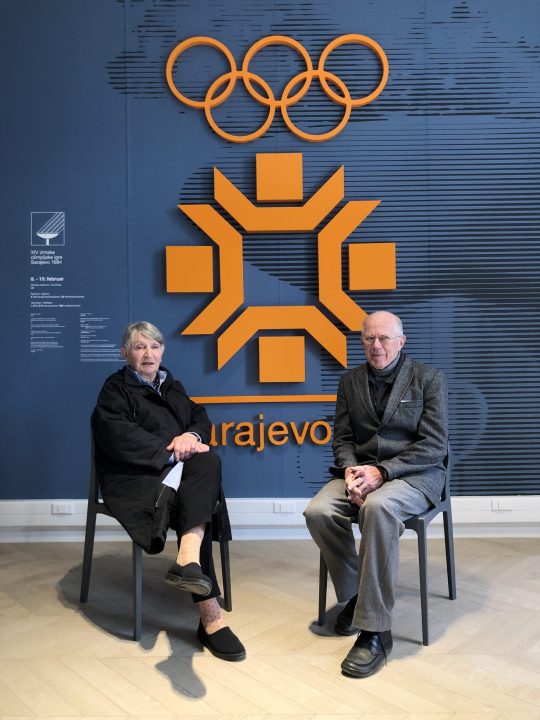
Dragica and Zoran Doršner. | Foto © Boris Trapara
After the end of WWII the University of Sarajevo started with the opening of their first faculties, among which was the Faculty of Architecture and Construction in which joined professors from other higher education centers in Yugoslavia. The admission of the first students began in 1954. As early as 1960, the first generation of architects, urban planners, structural engineers, traffic engineers and designers started to get involved in offices that were intensively opened.

Cover of Architecture of Bosnia and the Way to Modernity by Dušan Grabrijan and Juraj Neidhardt (1957). | Collage, 14 x 14 9/16″ (36 x 37 cm). Private archive of Juraj Neidhardt
Dragica and Zoran enrolled almost among the first students in 1956 (and 1958) and graduated in 1962 (and 1964). Through the first professional engagements in the former Yugoslav design bureaus and companies, then designing in the housing construction of Sarajevo workers' settlements and the creation of the Spatial Plan for XIV ZOI Sarajevo in 1984, the Doršner couple actively participated in the post-war reconstruction of Sarajevo.
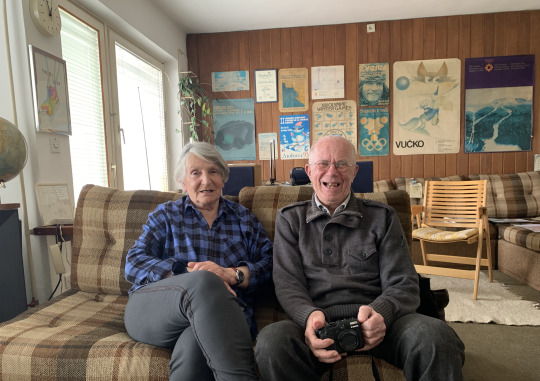
Dragica and Zoran Doršner in their home in Sarajevo. | Photo © Boštjan Bugarič
Their enrolment in the design of the intensive housing construction, which meant according to the five-year plans 10,000 new apartments every five years on the territory of the city of Sarajevo. It is worth emphasizing that the city of Sarajevo had 47,000 inhabitants in the first census after World War II in 1947.

Vučko - the mascot of Sarajevo Winter Olympic Games in 1984
Their private and professional life is connected to the greatest extent to Sarajevo - the Olympic city, about whose indomitable spirit and specific architecture they speak with special emotions. After 47 years Sarajevo had 470,000 inhabitants, which means that after 47 years has ten times more inhabitants. A young generation is born, the city and surrounding settlements expanded. What is going on in Sarajevo today?
***
How did you plan the architecture of Sarajevo during the XIV Olympic Games?
Zoran Doršner: As an architect I had already designed and implemented accommodation facilities at the winter center Jahorina and participated in the organization of the international FIS alpine competition Zlata lisica, which was due to the lack of snow on Pohorje, Slovenija, twice held on Jahorina. The chief urban planner of the city of Sarajevo, architect Momir Hrisafovič, engaged me in the drawing of the Spatial plan for the XIV Olympic Games in 1984.
"Make sure that you design all sports facilities as rationally as the final day of the competition is the most important for you - because then everyday life continues as before the Winter Olympic Games."
…so you visited many Olympic cities?
ZD: We promptly visited the Olympic cities of Innsbruck, Grenoble, Courchevel, Chamonix and Garmisch-Partenkirchen.

Sarajevo 1984 Olympic Venues
After cordial and well-intentioned discussions we received their planning documentation of the Olympic arenas and remembered their important advice: "Make sure that you design all sports facilities as rationally as the final day of the competition is the most important for you - because then everyday life continues as before the Winter Olympic Games."

The Olympic rings as seen on the Jahorina Mountain near Sarajevo on February 5, 2019. | Photo © Dado Ruvić
What did the Sarajevo Winter Olympic Games change in the cultural context?
ZD: Before the Olympic Games girls in Sarajevo didn’t ski, there was no discussion about women in sport. There is a story about a courageous girl who changed into her brother's clothes so she could ski. At that time there was no institution in Sarajevo where women could be educated. A big impact had Adeline Paulina Irby (1831 – 1911), known as Miss Irby, who was a British travel writer and suffragist who founded an early girls' school in Sarajevo.

When Irby died in Sarajevo, leaving all her money to aid education in Bosnia, there was mourning in Belgrade as well as Sarajevo as 15,000 people irrespective of gender or faith were said to have paid their respects in a funeral that Bosnia had never saw.
A woman in Bosnia lived before that closed in the traditional house with a garden. A total isolation for women. Only after WWII Tito gave an order that women need to learn to read.
What was the situation at the time of Sarajevo's candidacy for XIV Winter Olympic Games in 1984?
ZD: It is worth reminding that on the eve of the International Olympic Committee Session, there was an international violation of the Olympic rules that all international conflicts should be suspended during the Olympic Games. Despite this, there was a boycott of the sports team of the USSR by not attending the Summer Olympics in Los Angeles and then a rematch was announced, a boycott of the USA team at the Summer Olympics in Moscow. Then the International Olympic Committee under the leadership Antonio Samaran considered to adopt the Candidature of the city of Sarajevo considering the role of Tito's Yugoslavia in the world movement of non-alignment and unanimously chose our candidacy in order to unblock the world Olympic tradition of peace and togetherness.

Abandoned Igman Olympic jumps in Sarajevo on July 14, 2015. | Photo © Jakub Porzycki
In the end, it is especially worth mentioning that high officials of the International Olympic Committee have on several occasions given a high rating to the organization of the Olympic Games in Sarajevo. An unforgettable anecdote was about how all Sarajevo collaborators in the organization responded when the Olympic officials asked them for any kind of intervention and it was always No problem.
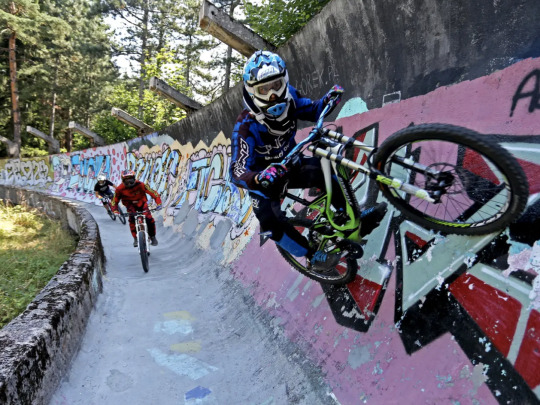
Downhill bikers train on the disused bobsled track from the 1984 Sarajevo Winter Olympics on Mt. Trebević near Sarajevo. | Photo © Dado Ruvić
The General Secretary Antonio Samaran publicly stated during the ceremonial extinguishing of the flame and the lowering of the Olympic flag at the Koševo stadium that the Sarajevo Olympic Games were the most successful of all previous games and said goodbye with the words Thank you dear Sarajevo and Goodbye to Calgary!
An unforgettable anecdote was about how all Sarajevo collaborators in the organization responded when the Olympic officials asked them for any kind of intervention and it was always No problem.
How about the atmosphere of the city, how did Sarajevo change since the 1980s?
Dragica Doršner: The city's youth in particular accepted the changes. In the winter, instead of heavy coats (until then there were no industrial ready-made clothes in stores) girls and boys began to dress sporty in windbreakers. Foreign languages were learned massively, bottles of Coca Cola were sold as a novelty at newly arrived kiosks.
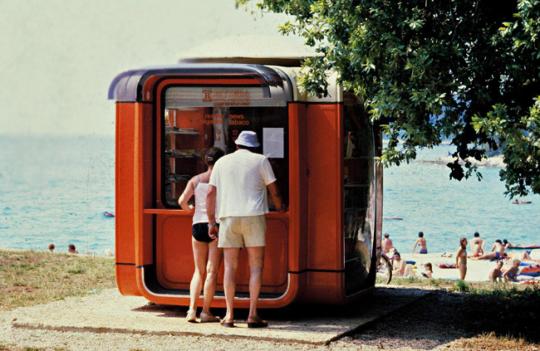
Kiosk K67 by Saša Mächtig was distributed wide across Yugoslavia; on the photo next to the seaside as a tobacco and newspaper stand. | Image © Museum of Architecture and Design MAO, Ljubljana K67
The famous hit of Bijelo Dugme, our leading singing band at the time, was "Let's go to the mountains because there is no winter there!". After Jure Franko's legendary winning of the Olympic silver medal in the VSL, Sarajevo's current saying remained "I love Jurek more than Burek!" (burek is a traditional favorite dish).
What about the 1990s?
ZD: This was a period where the aggressor didn’t skimp on ammo. In such a way an enormous Urbicide was committed. I took many photos of destroyed places and architecture of enormous value.
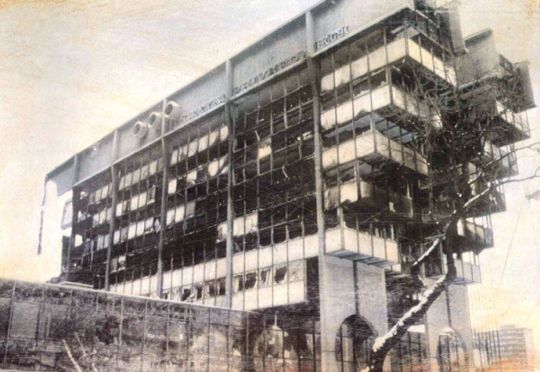
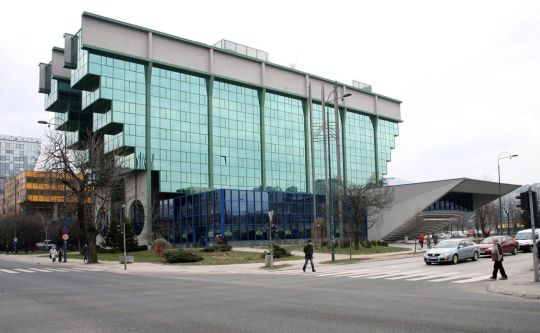
Elektroprivreda by Ivan Štraus served as the headquarters of the company for the power distribution of Bosnia and Herzegovina. | Photo © Zoran Kanlić
I still can’t believe the amount of hate, where the Ivan Štraus Elektroprivreda building or old Austro-Hungarian post office building and many others were destroyed.

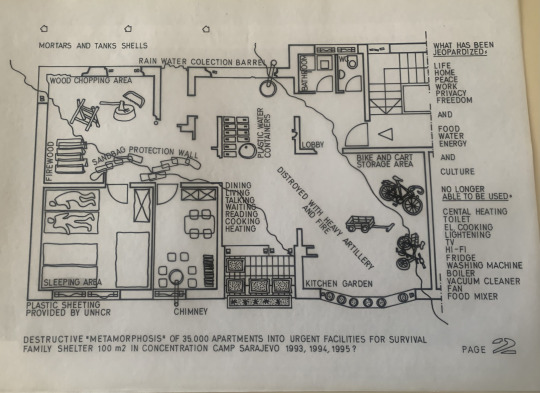
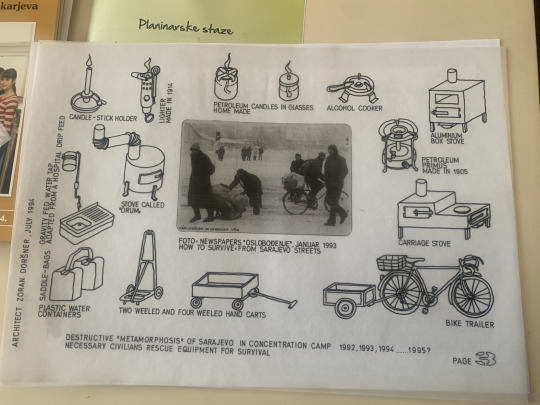
Doršner's Personal photo book of the Urbicid in Sarajevo and Destructive Metamorphosis plan for Sarajevo during the war in 1990s. | Photo © Boštjan Bugarič, Archive of Zoran Doršner
DD: There is always a lot of sarcasm in our culture, for example under a graffiti on the renovated Post office This is Serbia, another graffiti was written Idiot, this is the post.

Elektroprivreda Building under siege in 1992. | Photo by Zoran Kanlić (1993-1994)
How did socialism and religion coincide?
ZD: It's a sensitive issue. Religion has been around since Alija Izebgović started to make propaganda. We were all atheists. An interesting metamorphosis happened when Tito died, the former party officials were sitting in the first row in the mosque. They turn as the wind blows.
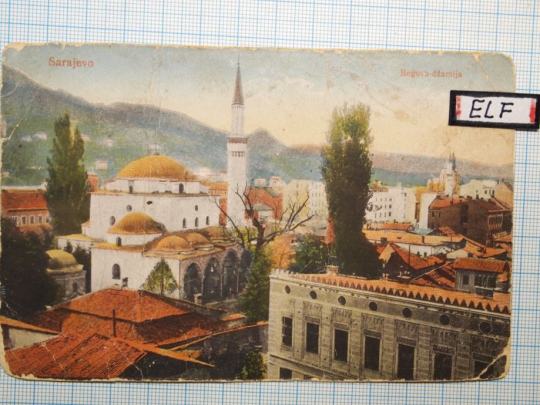
DD: During Yugoslavia, religion was not mentioned much, which was the position of the communists, not the communist party, and it was not forbidden to consume religion. Although it was not very obvious that many people go to church or mosque. With the first democratic elections in 1990, new parties with a national character appeared. That's when the major visit of mosques began.
There is always a lot of sarcasm in our culture, for example under a graffiti on the renovated Post Office: This is Serbia, another graffiti was written: Idiot, this is the post.
Is there any European influence in today’s Sarajevo?
DD: Sarajevo lives in a very dynamic European rhythm with the vivid architecture of the first so-called oriental period, then comes the ambience from the period of Austro-Hungarian empire, followed by a shorter period of socialist realism, accompanied by modern and postmodern.
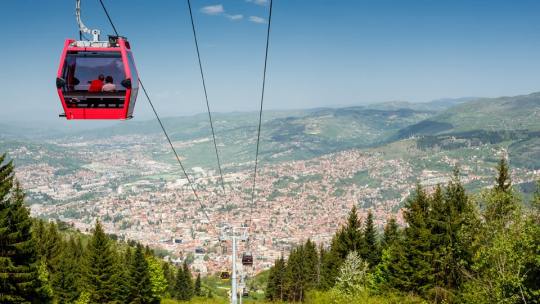
View on the Sarajevo Valley.
The tourist offer includes a mandatory funicular ride (a gift from Austria) to Mount Trebević below the peak at 1,629 meters above sea level with a beautiful view of the city.
A lot of tourists?
ZD: Tourist visits are constantly numerous, the pedestrian zone in the inner city center along the main Titova street is always full of people. The street resembles the Stradun in Dubrovnik, with which we are bound by the medieval charter of the Bosnian Kulin Ban [1] and with which we also share a similar dialect.
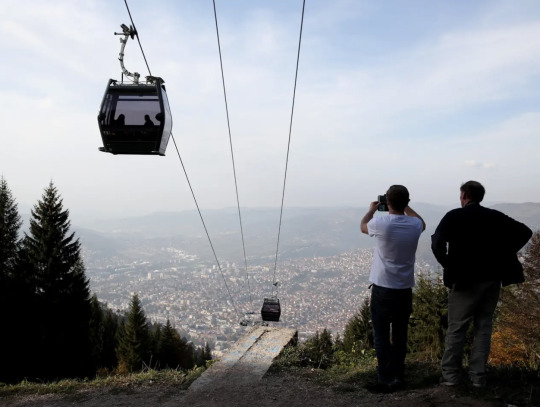
Sarajevo below the Mount Trebević cable car in 2018. | Photo © Tim Goode
Is such a content development interesting for visitors as well as residents?
ZD: Every summer, numerous international visitors are attracted to the famous Sarajevo Film Festival at the National Theatre, when charming Sarajevo hostesses welcome numerous foreign and domestic visitors. Significant cultural activities take place during the regular May Collegium Artisticum exhibition of fine artists, sculptors, painters, architects and urban planners, designers, photographers, graphic artists. from all over Bosnia and Herzegovina, along with annual awards.
What is the contact and influence of the Arab world?
DD: Non-aligned Yugoslav political movement (after TITO's answer Njet to the Informbiro and Stalin) created Yugoslavia’s friendly political and business contacts with numerous countries around the world, starting with the Vatican, Europe, USA, through Islamic and Arab countries all the way to China and Japan. The Yugoslav passport of the time was gladly seen all over the world. It is the same today and it is noticeable that tourists from all over the world, as well as from Islamic countries, feel at home in the narrow streets and shops, kebab shops and cafes of Baščaršija.

The King Fahd Cultural Center in Sarajevo consists of a mosque, sports and educational centers, and a market. The center’s mosque is currently Bosnia’s biggest with a capacity to accommodate 1,500 people at a time. The center is one of the largest and most important support projects provided by the Saudi Arabia to Bosnia and Herzegovina.
After the war in the 1990s many humanitarian organizations came from those countries, and some of them played the role of religious missionaries. It means convincing people to convert to Islam. Young people joined because the organizations paid monthly, so they agreed just to survive. Another arrival, apart from humanitarian organizations, is the arrival of capital from the East. For example, builders and real estate from abroad came to Illiđa. This can be seen in bilingualism - in our language and in Arabic. Settlements were built for Arab guests outside the city so that they could stay in nature around Ilidža.

Unfinished Arab Resort near Sarajevo's part lliđa.
Who constructs and designs mosques in Sarajevo?
ZD: According to a legend, the city got its name from Saraj and Ova, the meadow in front of the caravan shelter. After the founding of the city of Sarajevo in the Middle Ages, several significant mosques were built, and later also significant Catholic and Orthodox churches, as well as a smaller number of Jewish and Evangelical temples. It is worth reminding that Jews, after being cruelly expelled from extremely Catholic Spain in the middle of the Middle Ages, were gladly accepted in Sarajevo where they found refuge and built a Synagogue and a Jewish Temple. At that time Sarajevo got the attribute Bosnian Jerusalem.
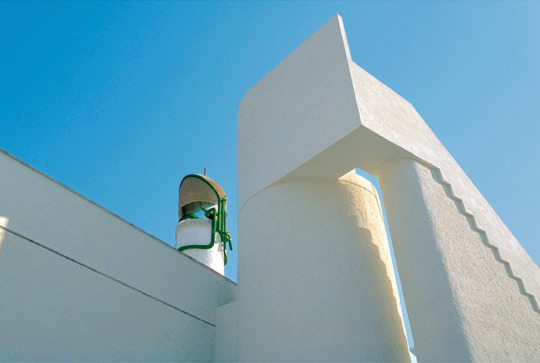
Šerafudin White Mosque by Zlatko Ugljen in Visoko.
Among architects of religious buildings in the era of socialist Yugoslavia it is worth mentioning professor Juraj Neidhardt, who started his first practice in the office of Le Courbusier. Neidhardt won the first prize for the Catholic religious building in 1970, and as a young associate I had the honor of participating in the final presentation in Zagreb. The final project realization was created by assistant professor Džemal Čelić. Notable international success was achieved by professor Zlatko Ugljen with the realized project of the mosque in the town of Visoko for the exceptional realization of which he was awarded the world-renowned Aga Khan Award.

Šerafudin White Mosque by Zlatko Ugljen (1969–79) in Visoko, Bosnia and Herzegovina. | Photo by © Valentin Jeck, commissioned by The Museum of Modern Art, 2016
Awarded was Amir Vuk for the realization of the reconstruction of the small mosque in the traditional wooden style in the mountain village Lukomir under the southern slopes of the mountain Bjelašnica. Notable is also the realization of the local mosque at the end of the 20th century on Koševsko brdo in Sarajevo by the architects Ahmed and Faruk Kapidžić with a kindergarten and a playground for children.

The Eternal Flame memorial designed by Juraj Neidhardt was unveiled on April 6, 1946, marking the first anniversary of Sarajevo's liberation from the occupation of Nazi Germany and the fascist Independent State of Croatia. It stands as a testament to the sacrifices made during the war and serves as a reminder of the city's resilience.
Is this still something to hope for?
DD: Some buildings were reconstructed after Balkan wars in the 1990s thanks to international donations but of course the reconstruction is still going on. Also if the buildings were not damaged there was no glass on the windows so it needed to change damaged windows covered with nylon. The other important fact was the renovation of the roofs.
Do you have the impression that Europe really sees this region here?
DD: It bothers me that we all talk a lot about entering Europe, but we do little for it. Bosnia is a very divided country. As a society, we should adapt our laws to the EU to communicate as a society. We should accept positive things, but I am afraid that for our lives we will not experience them.

Smoking Kills in Croatian, Bosnian and Serbian- same words just different languages
Is there a future for young people in Bosnia and Herzegovina?
DD: The answer cannot be optimistic. After the tragic secession of ex-Yugoslavia and three and a half years of frenzied shelling of the besieged Sarajevo. After thousands of citizens were killed, of which 1601 children, there are still continuing disturbing political, nationalist and religious discussions.
-
Notes:
[1] As a founder of the first de facto independent Bosnian state, Kulin was and still is highly regarded among Bosnians. Even today Kulin's era is regarded as one of the most prosperous historical eras, not just for Bosnian medieval state and its feudal lords, but for the common people as well, whose lasting memory of those times is kept in Bosnian folklore
2 notes
·
View notes
Text
The Nuclear City
The market, though small, was as lively as any I saw in Cuba. We walked from stall to stall, past vendors selling tropical fruit and sacks of rice. Behind one table a woman sat on the curb, a sack between her thighs, tapping a sieve like an old-timey pan-handler as she separated insects from grains of rice. I bought a portion of fresh, sticky mango slices… realising too late that there was nowhere to wash my hands clean after.
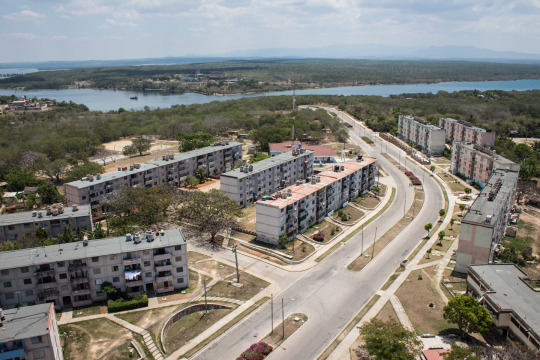
Ciudad Nuclear, Cuba as seen from the 14th floor rooftop of an unfinished apartment block.
The sun was beating down hard so the four of us ducked into the welcome shelter of a bar. We were the only customers; it was dark inside, cool, with flies buzzing lazily around the slow-moving ceiling fan. We ordered a round of beers – Cuban Bucaneros – and I held the cold can up to my baked skull, my temples, then rolled it between my hands allowing the frosty condensation to de-gunk my fruit-sticky fingers. I looked out at the market: an island of humanity, while all around it rose the empty shells of unfinished residential blocks. This handful of stalls was now the social heart of a city once built for thousands, and these people the last stubborn lives to remain amongst the ruins of Ciudad Nuclear.

Thousands of apartments built for construction workers and Soviet nuclear engineers now sit abandoned.
Back in 2014 I shared an article about my visit to an unfinished nuclear power plant in Cuba. It was no more than a concrete shell by the time I saw it, with a dome that made it look almost like a temple, left abandoned on the Caribbean coast.
The site had been built with Soviet money and know-how, and was to be accompanied by a brand new city for power plant workers. The Chernobyl reactors in Ukraine had the workers’ city at Pripyat; the Lithuanian reactor at Visaginas, likewise, had a model socialist city raised up almost overnight in its shadow; and here at Juragua in Cuba, the Soviets helped build ‘Ciudad Nuclear’: in English, simply, ‘Nuclear City.’
The USSR began working on the Cuban nuclear power plant in 1976, and Ciudad Nuclear was opened on 13th October 1982, to house the influx of Soviet scientists and engineers. Located six miles from the plant it was to feature 4,200 homes but the Cuban plant was never finished. Construction ground to a halt in 1989, as the funding dried up and the Soviet Union teetered on the brink of collapse. The intended workers’ city was left in limbo as a result: half finished, only part inhabited, an unsustainable cluster of concrete dwellings on a remote stretch of the Cuban shoreline.

Ciudad Nuclear, Cuba: view from the balcony of a spacious residential complex that never got finished.

A handful of residents still live in Ciudad Nuclear surrounded on all sides by empty blocks, and with the unfinished power plant just visible on the horizon.
I made the journey down to Juragua with friends. We hired a car in Havana, and drove for several hours to reach the site on the south side of the island. We slept in a casa nearby, a sweet little place down by the water’s edge, but on the day of our intended visit to the plant we found the place crawling with security guards. Later we’d come back, and we’d find another way inside the unfinished Juragua NPP – but first we spent an afternoon in Ciudad Nuclear.
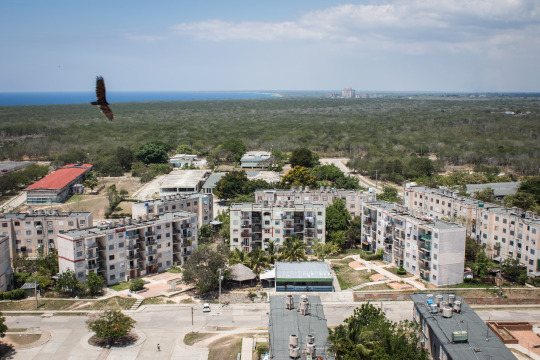
A Cuban turkey vulture circles over the quiet streets of Ciudad Nuclear.
Ciudad Nuclear is a peculiar place. I want to call it a ‘ghost town,’ but that wouldn’t be entirely accurate. The handful of citizens who remain here are, for the most part, commuters. Some drive 20 miles to work in Cienfuegos, a larger town with a busy port and industrial sector. Not a lot of Cubans have their own transport though, which means that Ciudad Nuclear – an unfinished, out-of-the-way conurbation with little going on in terms of entertainment or employment – is doomed to a slow depopulation.
Leaving the market, we turned a corner and quickly found ourselves alone. Down the length of Ciudad Nuclear’s main street, only two parked cars and a couple of distant pedestrians were visible. Rounding a corner to the next street we met a small family and a donkey, but the rows of apartment blocks behind them looked desolate and bare.

Empty spaces inside a tower block planned for luxury apartments.
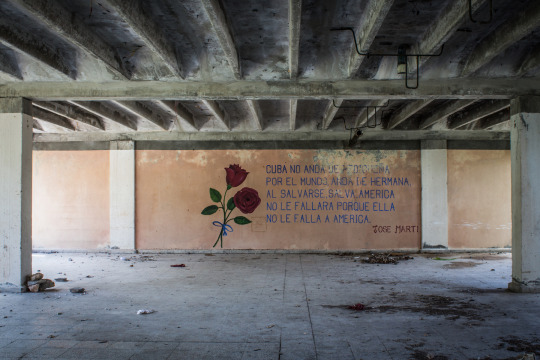
Poetry by José Martí appears on a wall in what might have been intended as a cafeteria.
Save for the occasional sheet flapping in the wind on some third-floor washing line, most of the buildings here seemed to be uninhabited; many looked like they had never been finished, their faded pastel exteriors wrapped around empty cement boxes. Inside one large ground floor space (a shop or a café?) I found a wall decorated with a verse by José Martí, Cuba’s most beloved revolutionary poet:
Cuba no anda de pedigueña
Por el mundo, anda de hermana
Al salvarse, salva América
No le fallará, porque ella
No le falla a América.
Poetry always loses a little in translation, but in English it means something like this:
Cuba does not go around the world as a beggar but as a sister
By saving herself, she saves the Americas
She will not fail, because she will not fail the Americas.
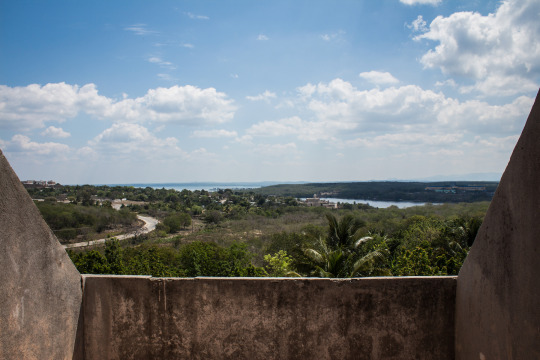
Looking east from Ciudad Nuclear, where a narrow strait connects the Caribbean to the inland Bay of Cienfuegos.
Some of the buildings around Ciudad Nuclear stood near to collapse. I looked inside a few, though there wasn’t much to see. The risk-reward ratio didn’t seem weighted in my favour, so for the most part when I saw ‘Derrumbe’ – ‘Collapse’ – written across a building, I kept away.
Heading back towards the centre we passed a naked tower block, the tallest we’d seen so far. Across its side were painted the words, ‘¡¡Socialismo o Muerte!!’ though it felt like an oddly subversive slogan, given the context. Socialism or Death. This place seemed to have a little bit of both.
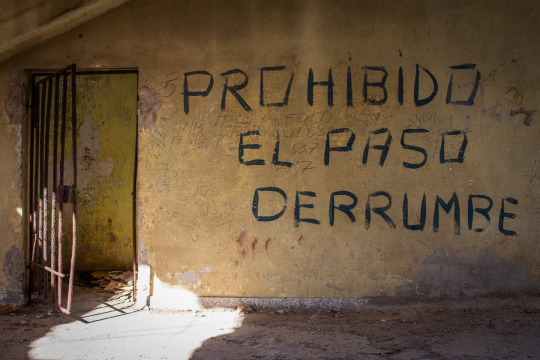

Socialism or Death in Ciudad Nuclear.
Gazing up at that graffitied ruin, I decided I wanted to climb it – to see how Ciudad Nuclear looked from the top. The stairs inside were intact, but there was little else to see inside the 14-floor skeleton; nothing but concrete all the way up. Reaching the top, I walked out of the stairwell onto an open-plan level that fell abruptly away at the edge; no windows, no handrail, just a sudden drop to the street.
Something flapped noisily nearby and I turned, in time to see a large dark bird take flight from its concrete perch on the fourteenth floor balcony. Later I’d be told it was a vulture.
Above the top end of the stairwell, a square hole opened to the rooftop and the sky. It took a bit of a scramble to get up there – balancing on a concrete bannister, catching hold of the ledge above and pulling myself up to the building’s summit – but it was worth the work.
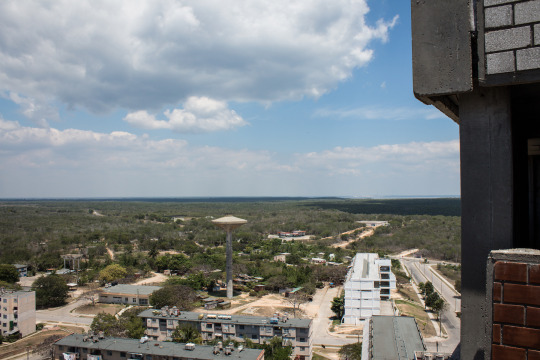
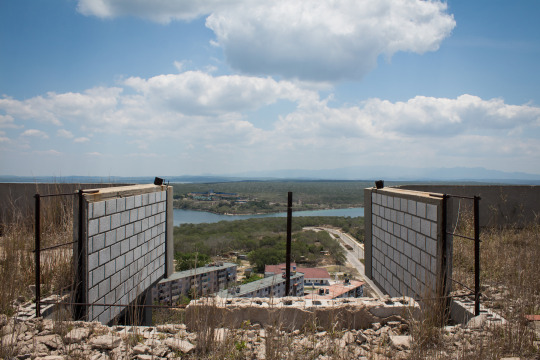
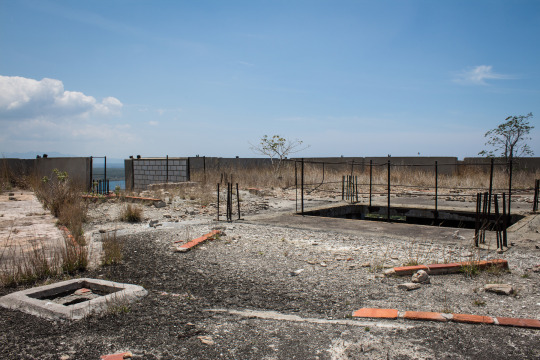
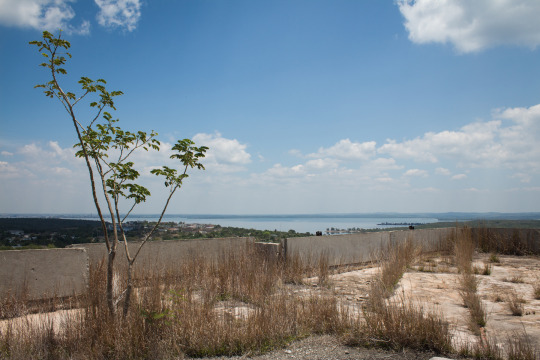
Nature is already reclaiming the rooftops of Ciudad Nuclear, Cuba.

Looking out across the Bay of Cienfuegos from a Ciudad Nuclear rooftop.
Stood up there in the sweltering sun, I traced the shoreline curving into the distance: the beach a ribbon of gold between the water and the forest. Below me the empty streets and unfinished buildings of Ciudad Nuclear fanned out in grid formation, a model city that never quite made it off the drafting table. Meanwhile along the coast, an abandoned 16-floor reactor building rose from the forest like some ancient temple ruin: a concrete mausoleum for the Cuban-Soviet nuclear programme.
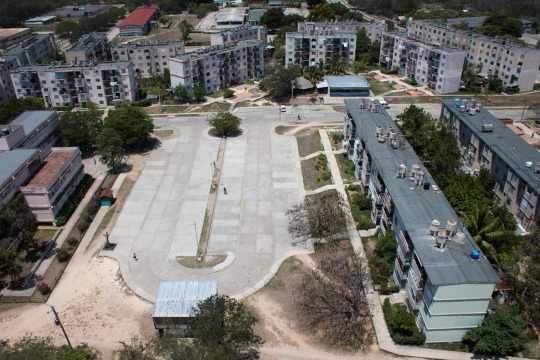
Designed to provide 4,200 homes, this is how the city looks today.

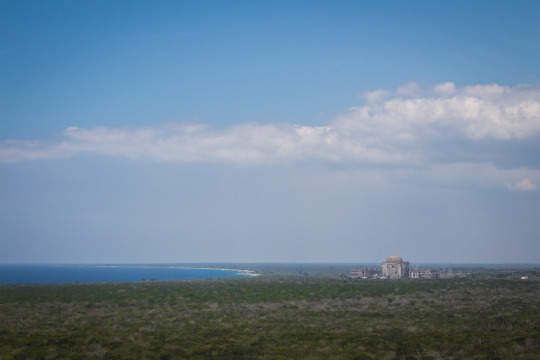
The building that started it all: six miles from the city sits the concrete shell of the Juragua Nuclear Power Plant.
-
Text and photo by Darmon Richter [adapted with permission from an article at [EX UTOPIA]
6 notes
·
View notes