#Moderne architecture
Text

Okay, this house is as white & beige as can be, but let's look at it as a blank slate and appreciate the original architecture. It's a fairly rare 1939 Moderne home, located in Austin, Texas. 3bds, 2ba, $1.185M. I'm kind of surprised at the price, TBH. Anyway...

This is an actual 1939 home color guide - look at the cracks in the paint samples.

Look at how different and beautiful the fireplace is, and how the arched ceiling has uplighting.

I wonder if that glass door is original.

Small dining room with a tray ceiling- that would really pop with some color.


The kitchen is a nice size and the cabinets look original. The floor looks original, also.

Look at the little desk. And, the stainless steel backsplash MAY be authentic, but more than likely, it would be laminate.

Instead of a dining room, they may have opened this up and put in a kitchen counter to give it a family room like a modern open concept layout.

I think that at least part of it was a dining room b/c of the double doors that open to the patio.

The primary bedroom is lovely.

The tile is so pristine- it must've at least been regrouted. Look at the peeling on the mirror- that's original.

What a sweet bedroom with angels on the ceiling.

The 2nd bath is also very nice. That has to be an original vanity.

Here's a lovely sunroom. I would do this in a retro tropical style.

The 3rd bd. is a home office.

I wonder what that structure on the roof is- they don't show it. Could it be that sunroom? Maybe it is. That would be so cool. I wish they showed how to get up there.

It has a large yard.

The garage was converted into a music studio and office.


I guess if the new buyers want to, they can change it back, but they would have to take down the walls.
https://www.zillow.com/homedetails/4415-Sinclair-Ave-Austin-TX-78756/29406153_zpid/
91 notes
·
View notes
Text
The Tangerine Dream In Lubbock, Texas Is For Sale
Built in the year 1940, this unique Lubbock, Texas home stands out as a great example of the Moderne architecture style – which was an evolution of Art Deco design.
The current owners have maintained the home’s sleek styling and played up its vintage nature. They have also been cleverly using it as a vacation rental.
Lucky for us, The Tangerine Dream is up for sale for the very reasonable price…
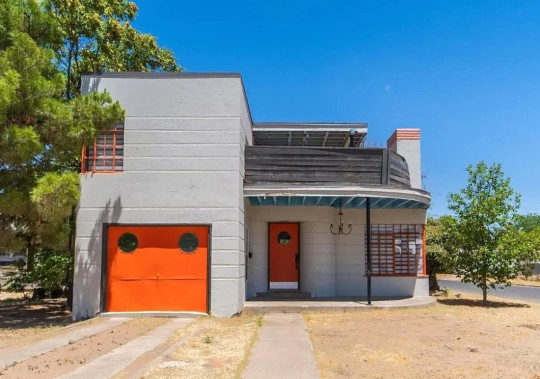
View On WordPress
2 notes
·
View notes
Text
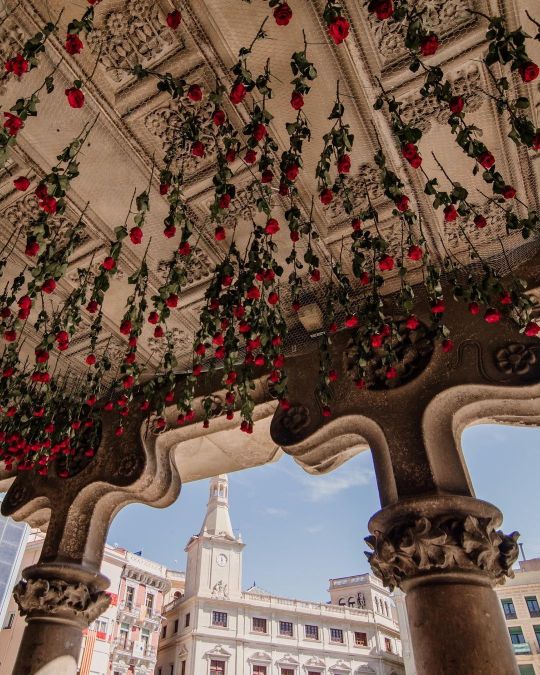

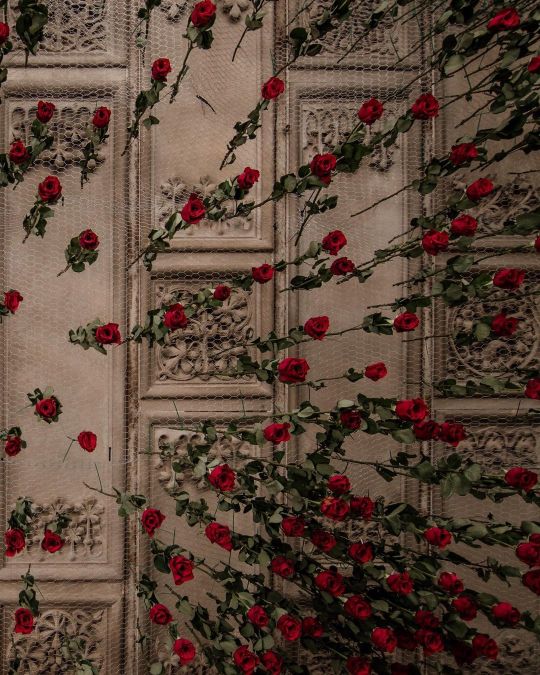
Roses decorating Casa Navàs (built 1901-1908) in Reus, Camp de Tarragona, Catalonia.
Photos by amiplim on Instagram.
#reus#catalunya#fotografia#travel#rose#roses#flowers#architecture#art nouveau#modernisme#europe#wanderlust#modern art#aesthetic#sant jordi
7K notes
·
View notes
Photo

Artistic Bird-Shaped Canopy Bed
Follow Research.Lighting on Tumblr
#vintage#midcentury#retro#modern#design#product design#home#decor#decoration#home decor#home design#interiors#interior design#living room#bedroom#kitchen#buildings#architecture#furniture#furniture design#industrial design#minimalism#minimal#living rooms#lighting design#lights#bathroom#contemporary
8K notes
·
View notes
Text
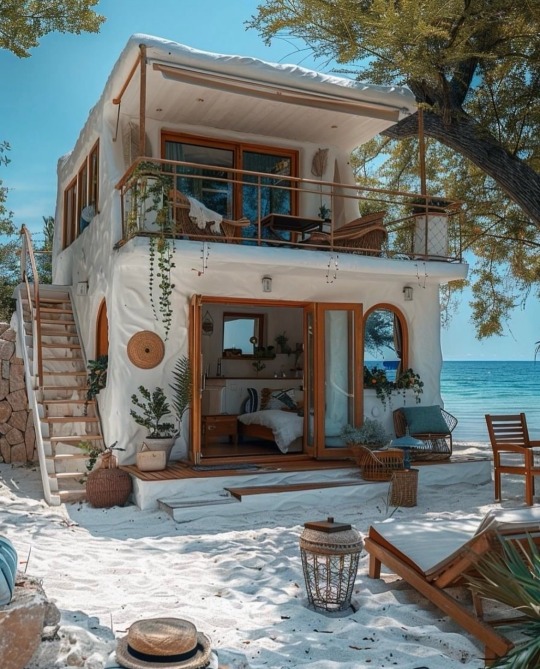
#Tiny home#Beach house#luxury home#modern home#modern architecture#beach life#Beach love#Luxury#luxury life#luxury living#aesthetic#decor#home decor#lifestyle#lifestyle blog#photography#home & lifestyle#architecture#classy#classy life#home
7K notes
·
View notes
Text


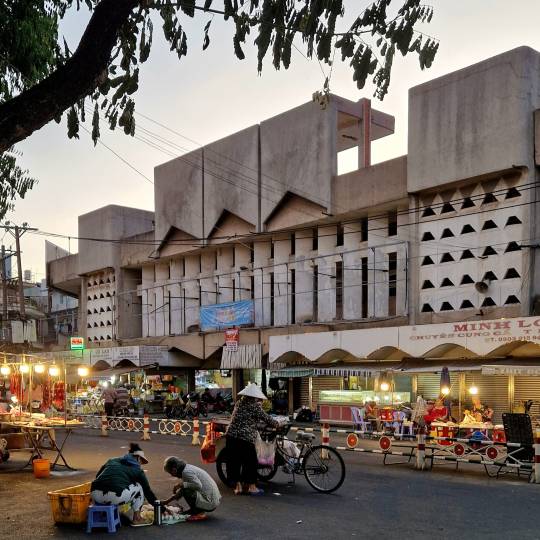
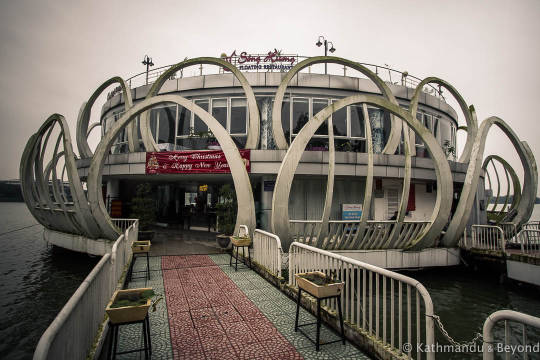
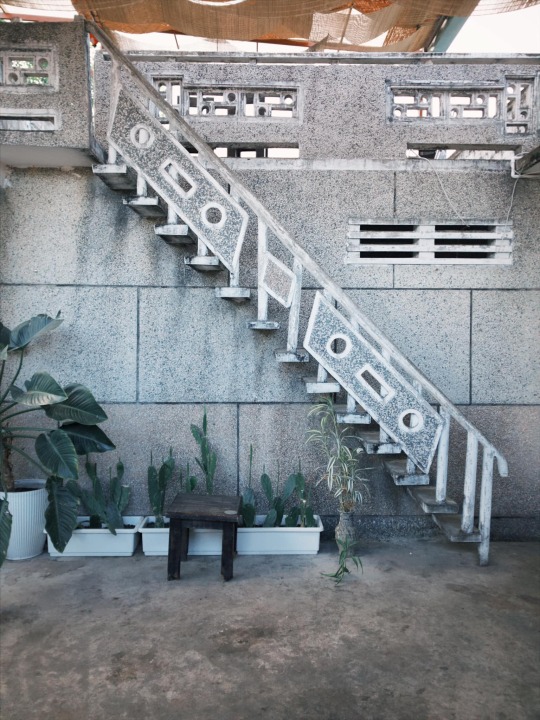




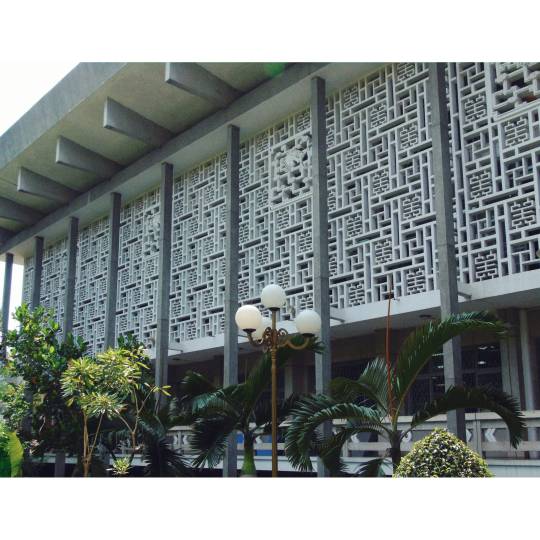
Vietnamese architects and historians consider the years from 1940 to 1975 the golden age of Vietnamese modernism. In that period, major modernist public buildings such as hospitals and hotels were designed and constructed.
- Mel Schenck via Saigoneer, "How Vietnam Created Its Own Brand of Modernist Architecture"
#Saigon#Vietnam#Modernism#Modernist#Architecture#Buildings#Brutalist#Brutalism#History#Photography#Ho Chi Minh City
4K notes
·
View notes
Text

Sino-french Science Park Church
Designed by Shanghai Dachuan Architects — 2019
Image © Archexist
#art#photography#nature#contemporary art#architecture#landscape#design#landscape photography#nature photography#modern architecture#curators on tumblr#aesthetic#green#naturecore#illustration#portrait#abstract#graphic design#painting#college#modern art#oil painting
5K notes
·
View notes
Text
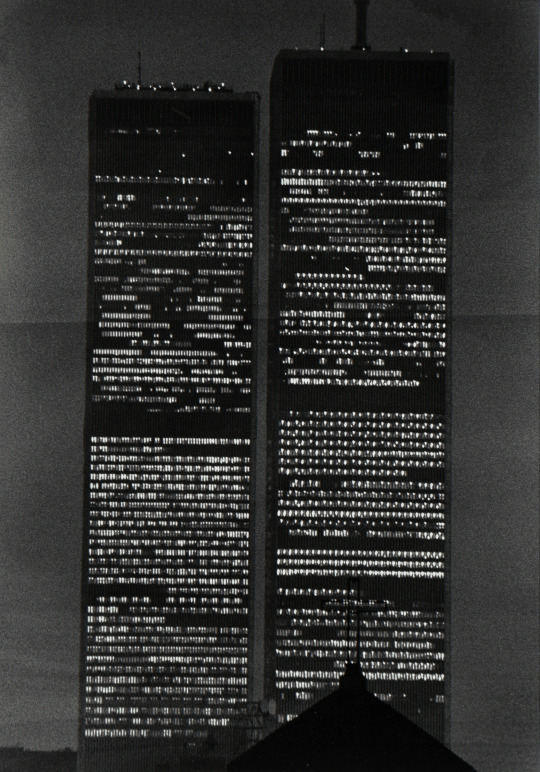
“WORLD TRADE CENTER AT NIGHT”
ANDRÉ KERTÉSZ // circa 1975
[gelatin silver print | 9 7/8 × 8"]
#andré kertész#andre kertesz#city#architecture#black and white#monochrome#film photography#analog#NYC#urban#modern art#70s#hungarian#photography#u
5K notes
·
View notes
Text
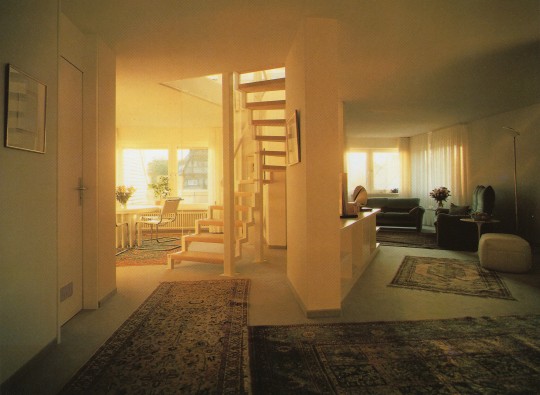
Rooms by Design, 1989
#vintage#vintage interior#1980s#80s#interior design#home decor#living room#dining room#staircase#condo#oriental rug#mies van der rohe#cantilever chair#modern#style#home#architecture
3K notes
·
View notes
Text
#video#paradise#view#nature#paraiso#natureza#explore#travel#trip#cave#cabin in the woods#cabin#cabana#house goals#woods#forest#cozy#relaxing#raining#rainymood#rainyday#bonfire#architecture#modern#goals#landscape#ai generated#winter#snow#snowing
3K notes
·
View notes
Photo

This is beautiful. It’s an elegant 1933 house in San Francisco, California with 3bd. 1.5ba. and is $1.595M.

Nice big entrance foyer. Beautifully detailed ceiling and original light fixture- the style of the 30s was still Art Deco, but called Moderne.



Rich dark woods, moderne, rather than rustic, ceiling beams, and a corner fireplace. Like how they painted the chimney dark gray for contrast.

The dining room is bright, has a different ceiling pattern that looks painted on, and beautiful original doors.

The dining room opens to this wonderful patio in the middle of the house.

Sunny little breakfast room.



The kitchen isn’t huge, but it’s roomy enough. I wonder why there’s no exhaust over the stove, though.

The rounded hallway is very Art Deco.

Lovely main bd. This home is so filled with light.

Love the original tile in the bath.

This could actually be a main bd., also.



Isn’t the family room amazing? And, it has a bar plus a fireplace.

They have it set up as an extra bd., but it’s not meant to be one.

It does, however, fit in nicely at the end of the room that opens to the garden.

The stairs are lovely. It doesn’t look like it, but this is the lower level of the home.

And, here is the 1/2 bath.

Very nice laundry room with a sink and folding table.




Isn’t the garden pretty? I like the upper patio.


The garage is so neat and has lots of storage.

https://www.compass.com/listing/1476-36th-avenue-san-francisco-ca-94122/1248712651660622977/
116 notes
·
View notes
Text

Metropolitan Toronto Reference Library, Toronto, 1973-77.
Architect: Raymond Moriyama
#architecture#modernism#library#interior#Raymond Moriyama#Metropolitan Toronto Reference Library#Toronto#Ontario#Canada#1970s
6K notes
·
View notes
Photo
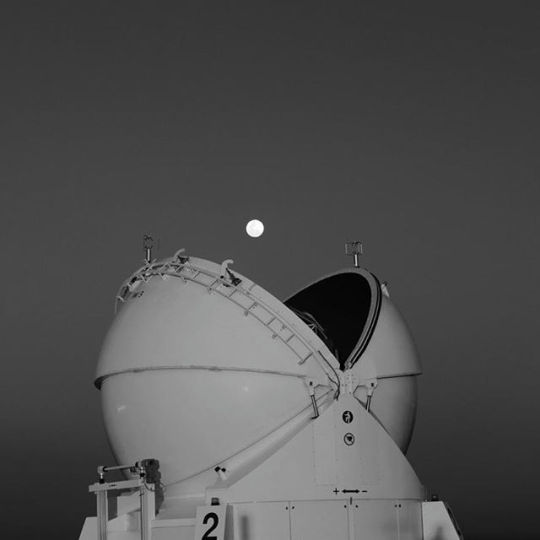
Moon Aligns with Observatory Dome
Follow Souda on Tumblr
#Inspiration#Inspiring#dream#surreal#modern#design#product design#home#decor#decoration#home decor#home design#interiors#interior design#living room#bedroom#kitchen#buildings#architecture#furniture#furniture design#industrial design#minimalism#minimal#living rooms#lighting design#lights#bathroom
1K notes
·
View notes
Text

Perpetual care, 1961
Andrew Wyeth
4K notes
·
View notes
Text
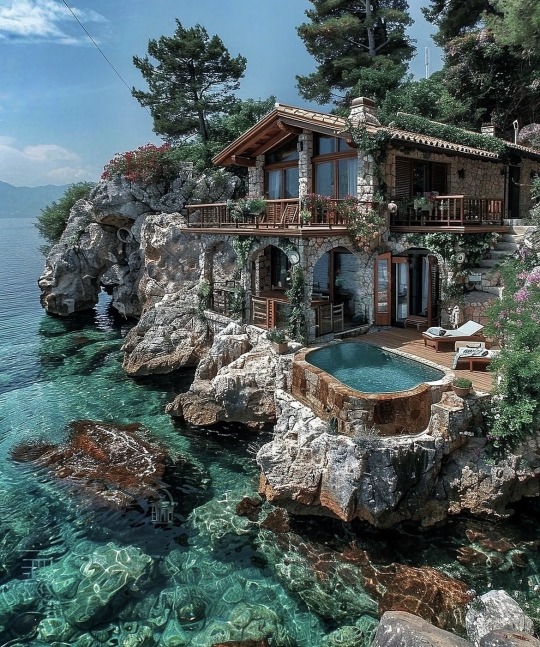
#Lake house#Cabin#cabin in the woods#luxury home#modern home#modern architecture#Luxury#luxury life#luxury living#aesthetic#decor#home decor#lifestyle#lifestyle blog#photography#home & lifestyle#architecture#classy#classy life#home
5K notes
·
View notes
Text
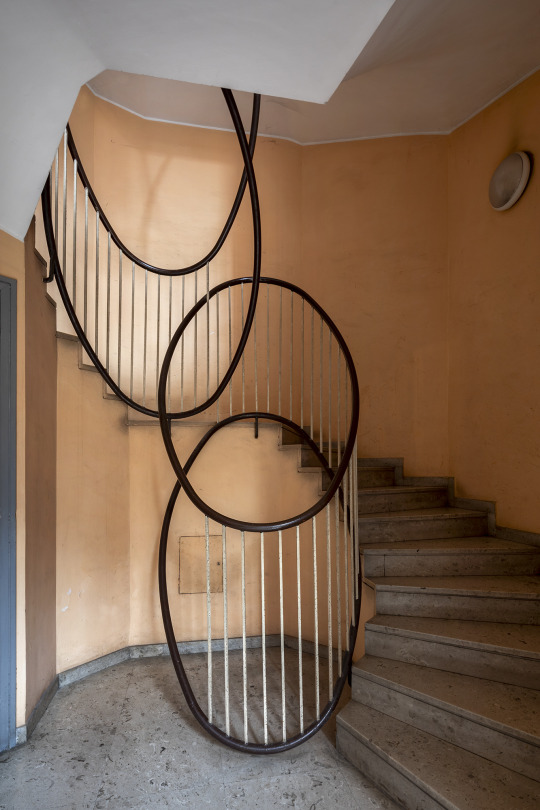
Residential building, by Julio Lafuente and Gaetano Rebecchini (1977).
Rome, Italy.
© Roberto Conte (2024)
#architecture#architecturephotography#architettura#architektur#modern#modernist#modernism#scale#stairs#treppe
1K notes
·
View notes