Text

Interesting colorful 1958 mid-century modern in St. Louis Park, MN. 5bds, 3ba, $925K
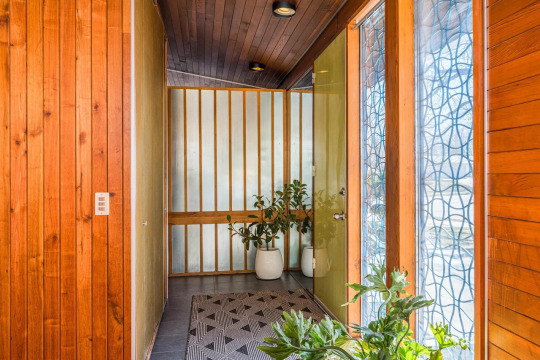
There's a nice entrance foyer- it's different than the typical MCM layout.


Isn't this a beautiful sunny living room? What a large fireplace wall.

Very large open dining area. This home is very spacious and well-cared for. It already has a pending sale.


Right off the living room is a colorful kitchen.
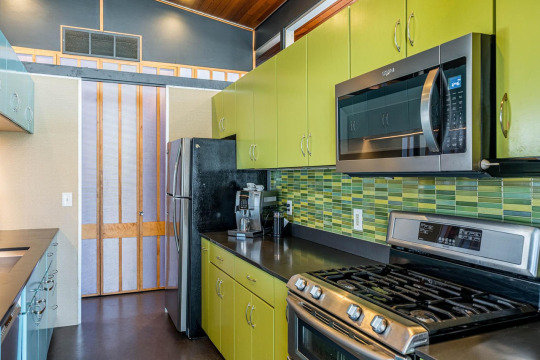
This is lovely. I wonder how they found a backsplash to match.
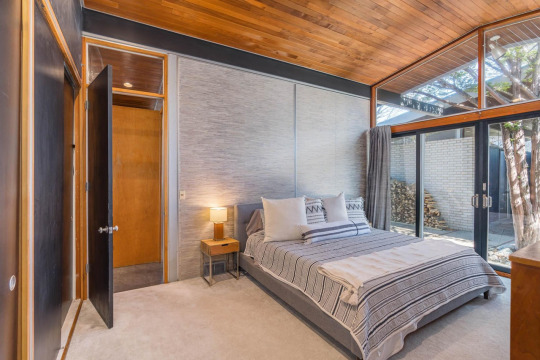
The primary bedroom is quite different from the usual MCM bedrooms- it's not a plain box and it's got a vaulted wood ceiling plus a glass wall and sliders to the patio.

The shower room was remodeled and seamlessly fits the MCM style.
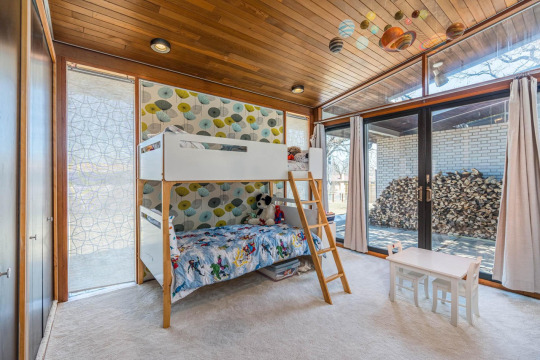
The children's room is quite large.
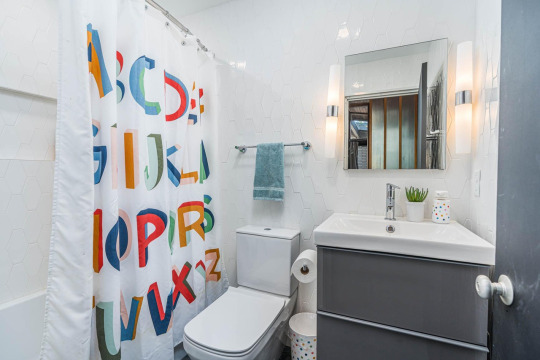
The children's bath mirrors the shower room, except that it has a tub.
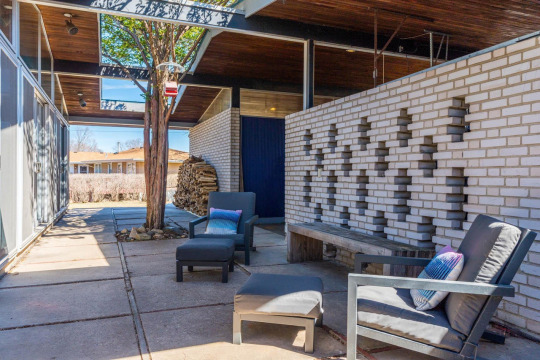
It's almost like the exterior has "rooms" and there's an open roof for a tree.

Downstairs is a very large basement with a family room and bar.
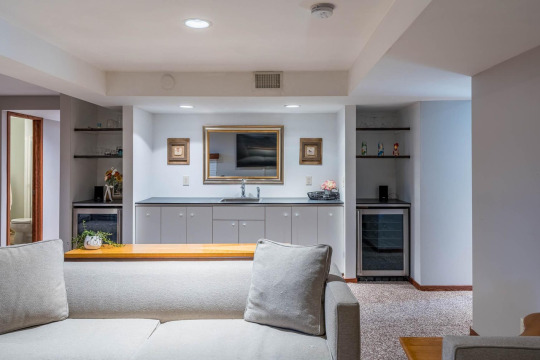

It also has a fireplace.
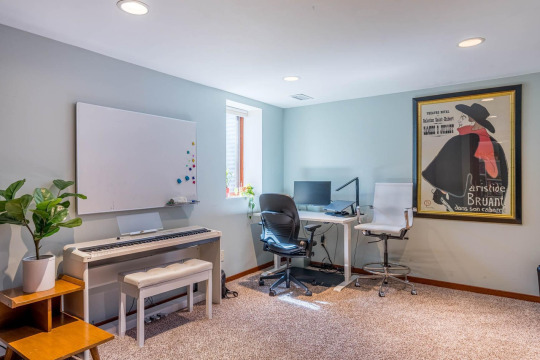

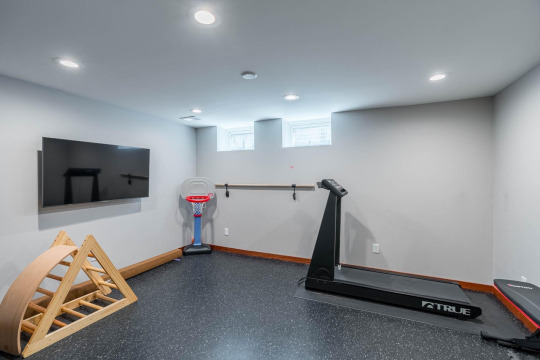

The home goes on and on, it has so many rooms.

It also has a big deck with an outdoor kitchen.
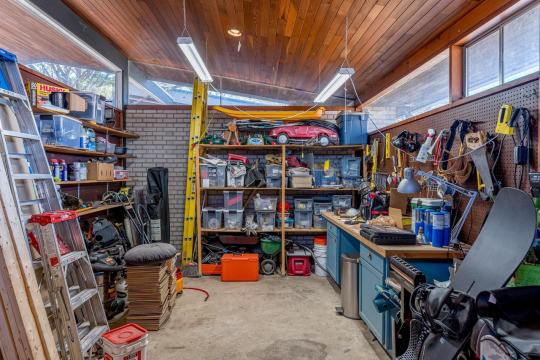
Plus, a great workshop.


The house is larger than I thought, and it's an attractive colorful home on the exterior, too.
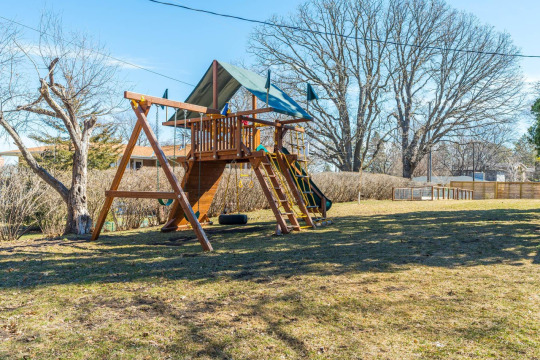
The lot measures .51 acre.
https://www.redfin.com/MN/Saint-Louis-Park/8000-Westwood-Hills-Dr-55426/home/49940469
#mid century modern homes#MCM architecture#colorful homes#old house dreams#houses#house tours#home tour
98 notes
·
View notes
Text

156 notes
·
View notes
Text
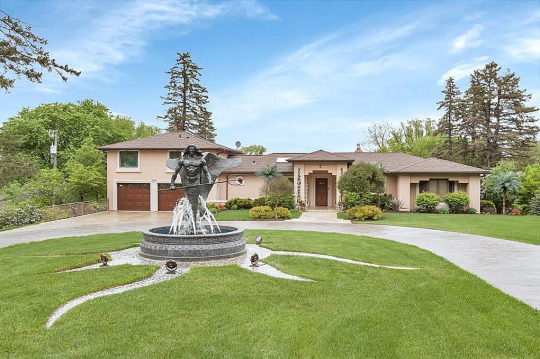
I'm so disappointed. I posted The Poseidon House in St. Cloud, MN a couple of years ago, then it appeared on HGTVs "Ugliest House in America." It didn't win, so the owners renovated it themselves and it's back on the market for $699,900.

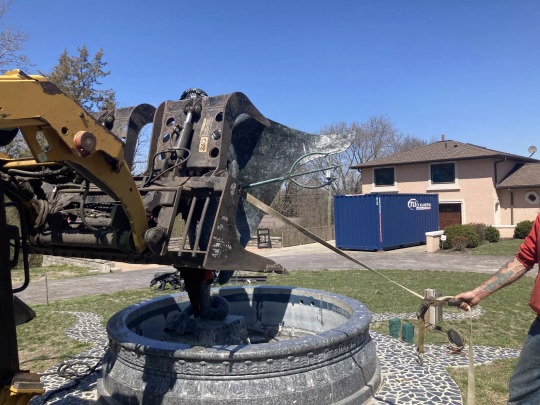
NOOOO! They removed the iconic Poseidon statue. That was going too far. Fun fact: When his marriage broke up, the owners offered Aquaman Jason Momoa the house to stay in. He didn't take them up on it.
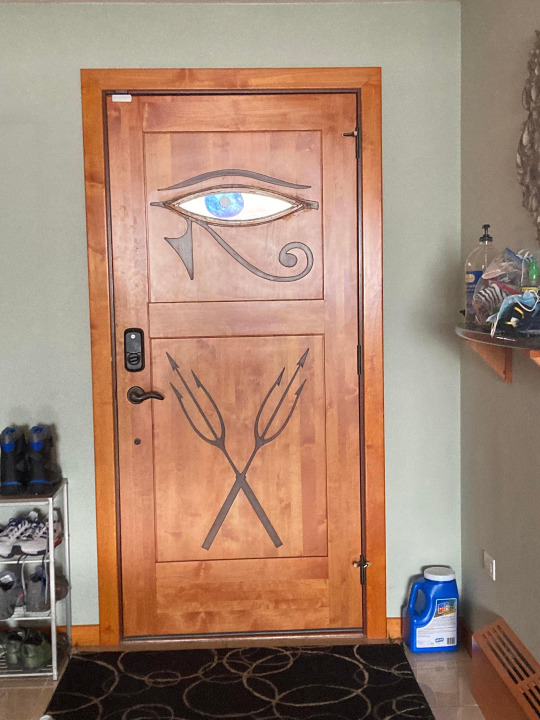
Poseidon is a Greek God and the Eye of Horus is an Egyptian symbol of well-being, healing, and protection. I guess the original owner just liked them both.


They left the kitchen and it's in excellent condition. It's a nice house, I think it only needed a refresh.
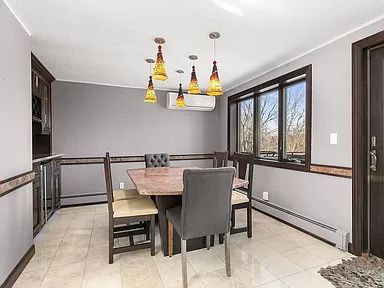
There's nothing wrong with the dining room. It just was repainted gray.
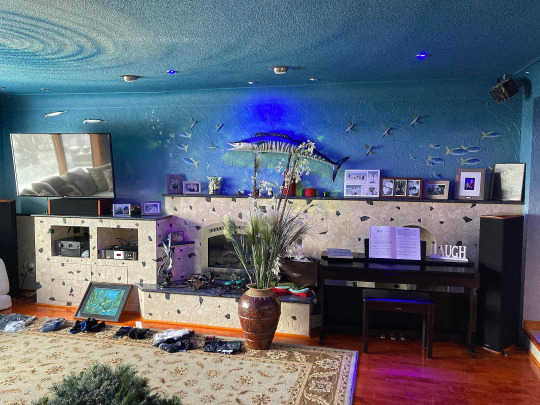

Basically, they just cleaned up the living room, but left it untouched.
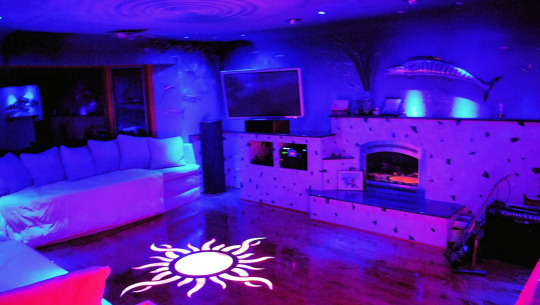
Looks like they left the blue lighting. Love how the floor glows white.

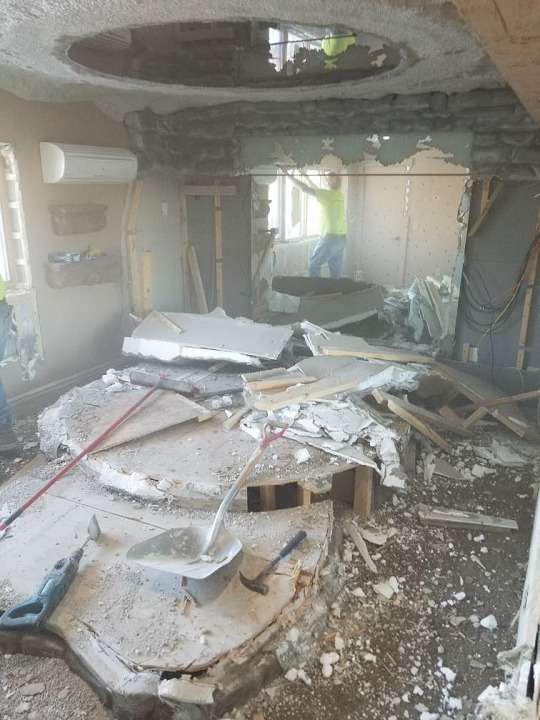
Goodbye, cool bedroom.
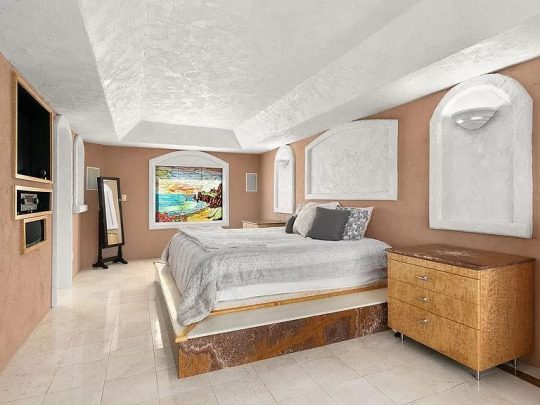
I think that this may be the primary bedroom. It has the same type of stained glass window as the bath.
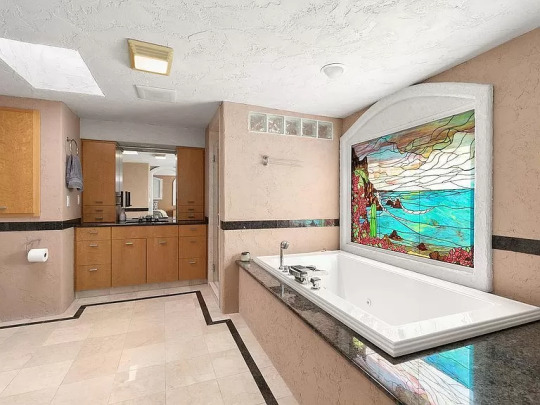

The largest bath stayed the same. The cabinets are very nice and the big stained glass window.

The home office is fine.
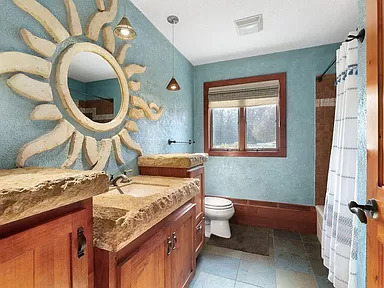
This bath appears to have remained. The cabinet is nice. It's not a bad room.
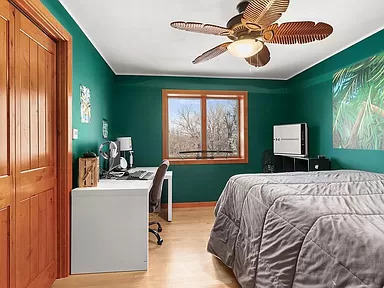
And, bd. #3 doesn't need reno.
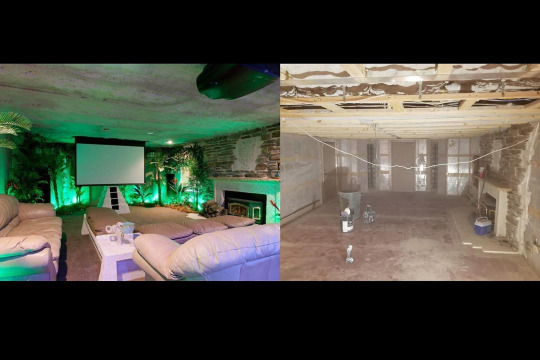
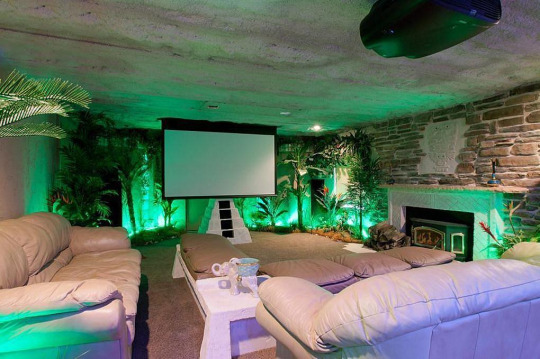
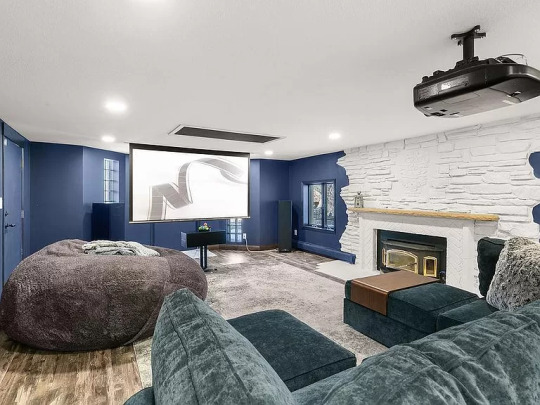
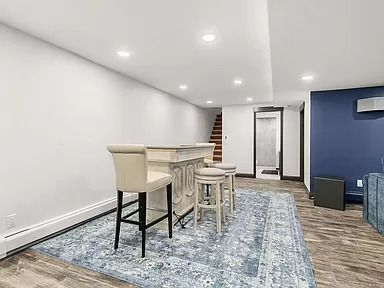
The family room looks beautiful, now, although I kinda liked it before, too.
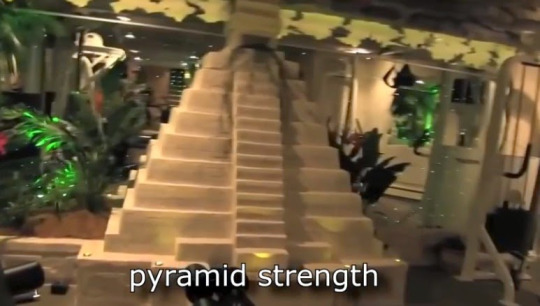
I actually liked the big pyramid.
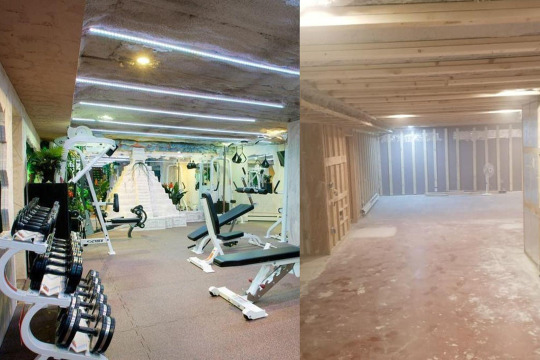
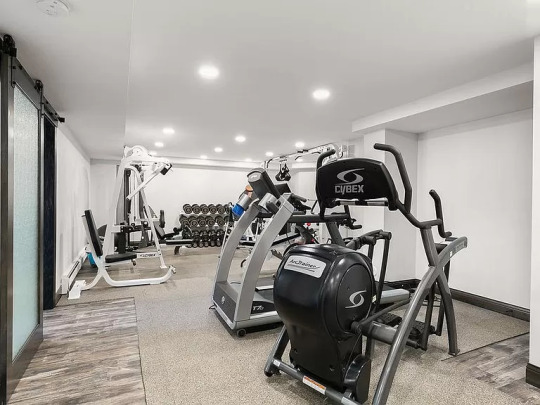
The new bland home gym.


This bath underwent quite the transition.
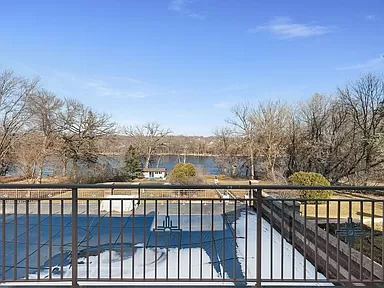
There's a deck, a pool, and a lake.

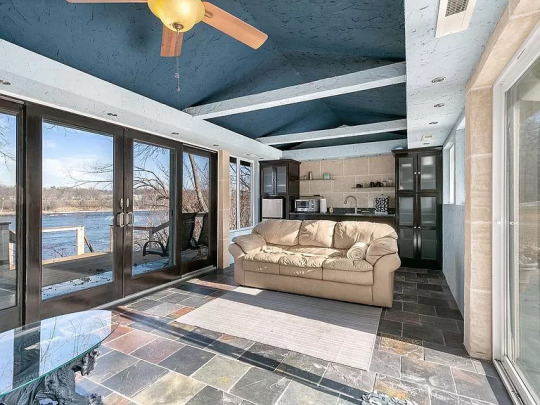
Plus, a lovely guest house.
https://www.zillow.com/homedetails/32208-County-Road-1-Saint-Cloud-MN-56303/74867425_zpid/
74 notes
·
View notes
Text
impalardison221b-blog shared this post of not only a dangerous electrical hack, but a highly illegal one. This is criminal.
as i approach the end of my lease im reminded of this beautiful fixture in my home

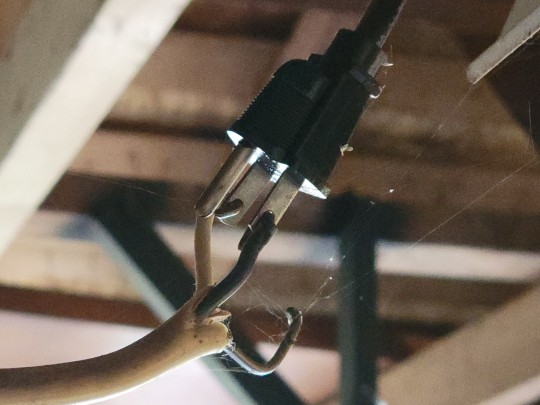
thank you, landlords, for everything you do.
im not sure what it is you do, but you make significantly more money than me so it must be something, right?
4K notes
·
View notes
Text

50 notes
·
View notes
Text
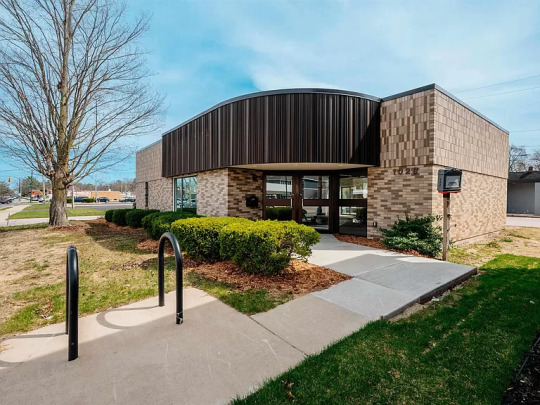
WTH? When I looked at this home, I thought, what is that? A bank? 1961 build in Traverse City, MI w/3bds, 4ba, listed for $795K.

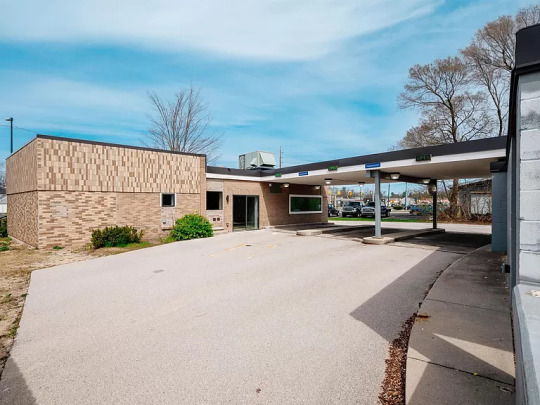
Yep, it's a bank. And, guess what? You get the drive-thru, too. But, they removed the hydraulic system. WTF? You do still have 3 lanes, the open/closed lights and the service window. But, that's not all. Actually, it's a floppy flip- they left a lot of stuff undone.
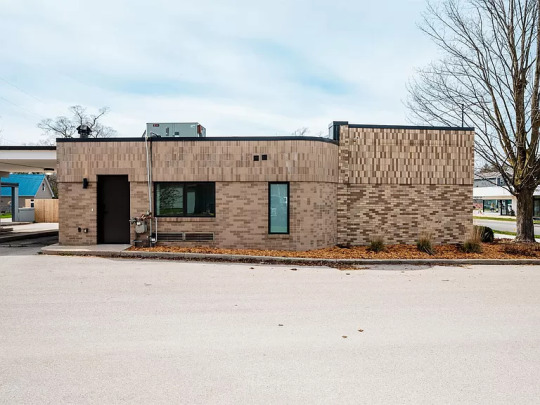


You also get this weird building next to it, where they must've done other banking stuff. But, whatever flipper did this, removed the vault, and that's the best part!

I mean, really. It's still got all the glass bank doors.

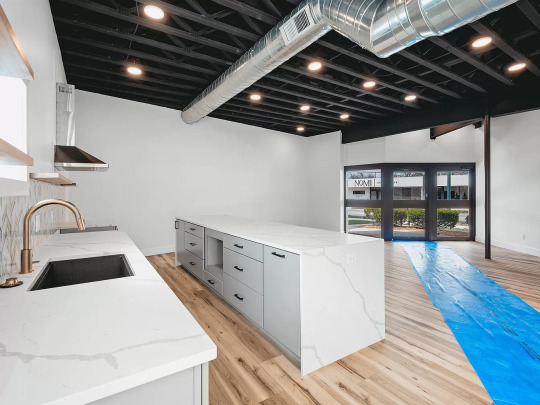
You basically enter the kitchen. Follow the plastic blue road to Munchkin Land.

Hey...a new house and I gotta buy my own appliances? I never saw anything like this. Come on, now. Deal breaker.


The living room or dining room, who knows, wraps around to the bank's former side doors by the drive-in.
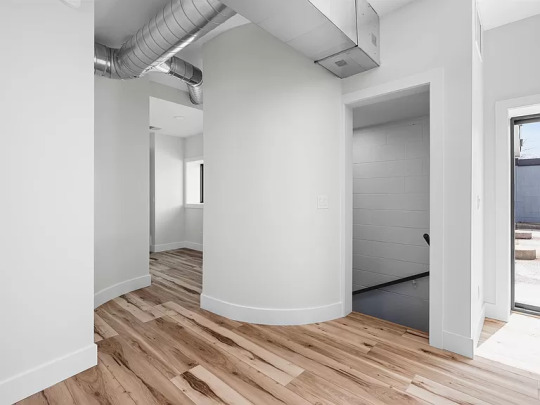
A lot of banks have this rounded column feature and they left it.
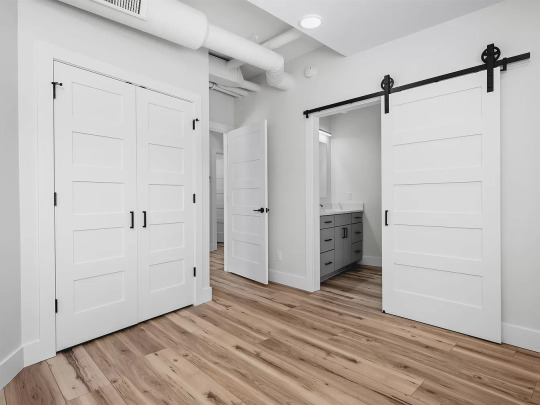
All bedrooms are like this- featureless, with a closet, sliding doors to an en-suite and industrial ceilings with pipes and things.
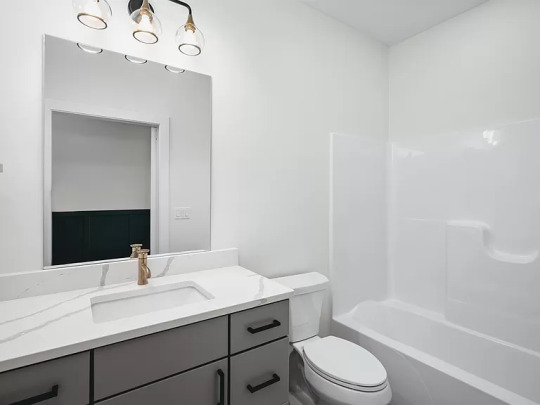
Small 3 pc. with plastic bath insert, no tile.

The primary bedroom has a walk-in closet and a big bank window.
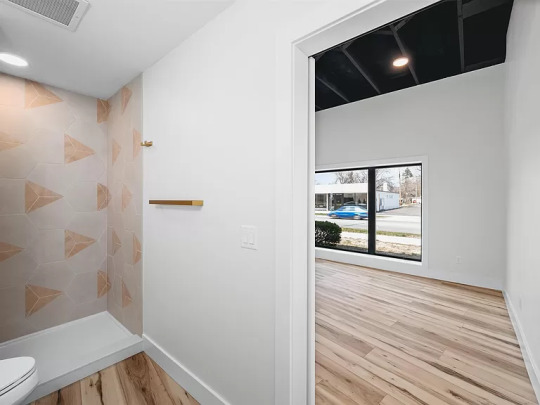

And, fancier tile in the shower.
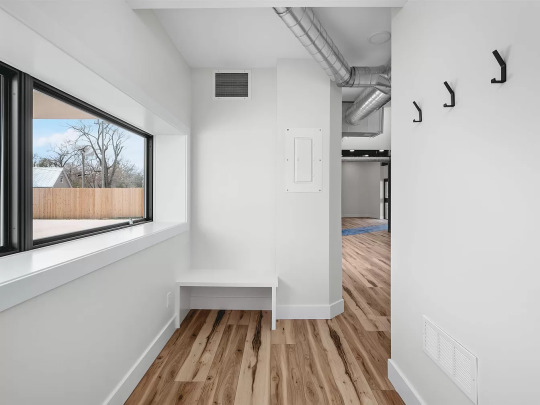
I think that this may be the drive-thru window room.

Spiral stairs to the basement.

Cinderblock half bath. Looks like the original door.
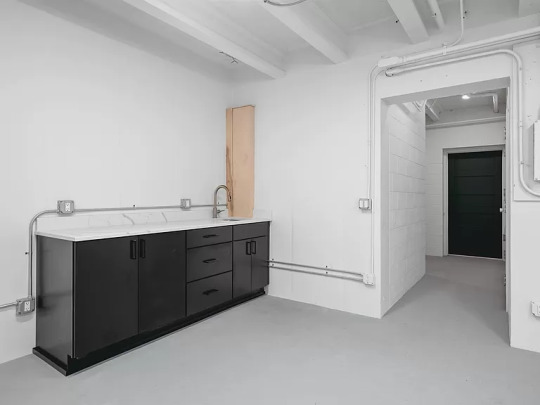
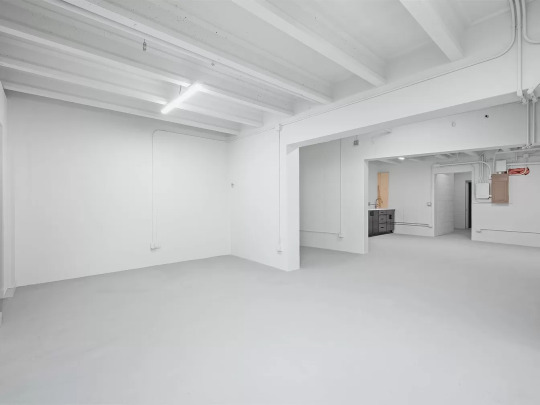
Large finished basement, no washer dryer, just a laundry room. Guess this flip was running way over budget.
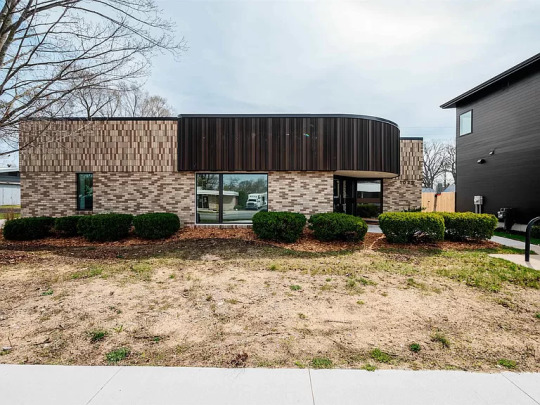
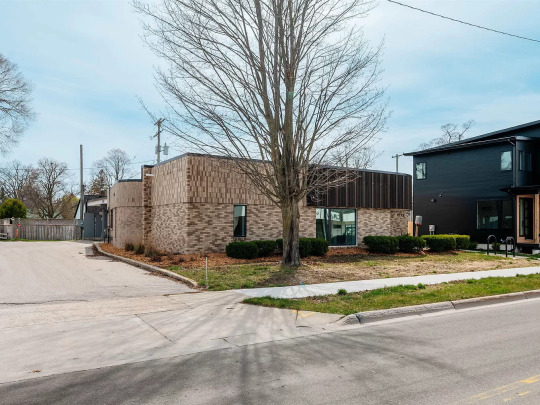
There's really no yard to speak of on the 6,969 sq ft lot, but there's plenty of parking.
https://www.zillow.com/homedetails/1028-E-8th-St-Traverse-City-MI-49686/339600007_zpid/
139 notes
·
View notes
Text

100 notes
·
View notes
Text

863 notes
·
View notes
Text
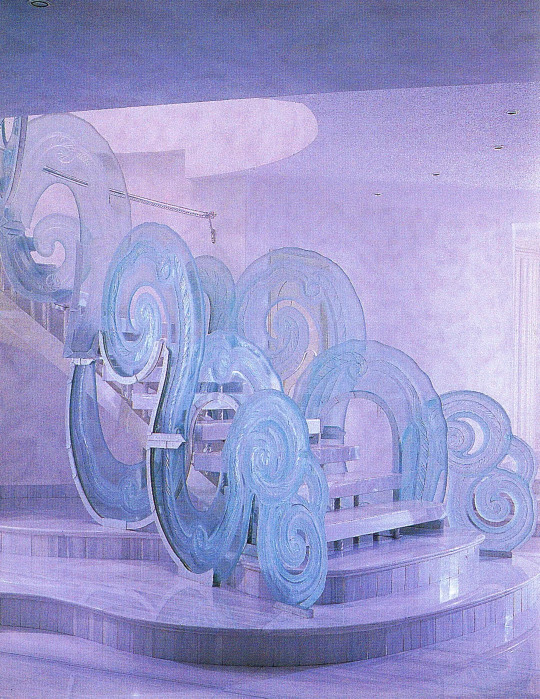
Railings that can kill you, b/c they're worthless. They put a stupid rail partway on top. What does that do?
91 notes
·
View notes
Text
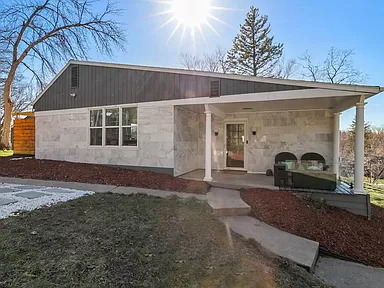
I have never seen anything like this remodeled 1930 home in Rochester, MN. It has 3bds, 3ba, and is completely tiled inside and out. The exterior is basically bathroom tile. Asking $849K. Well, at least you don't have to ever paint, just spray it down with shower cleaner.
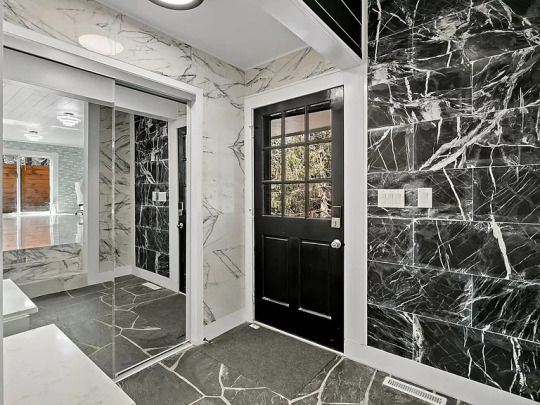
You'd think that it would at least be something other than the usual white, gray, and black. And, you don't even have the option of painting. Ever.
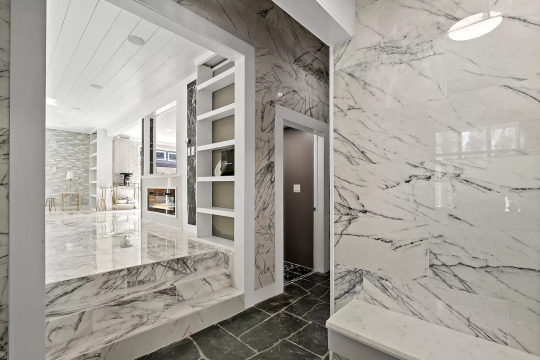
Tile stairs go up into the living room.
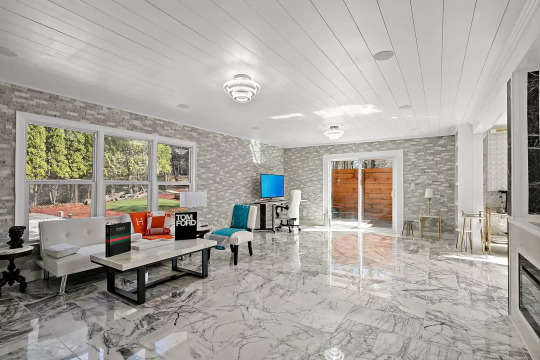
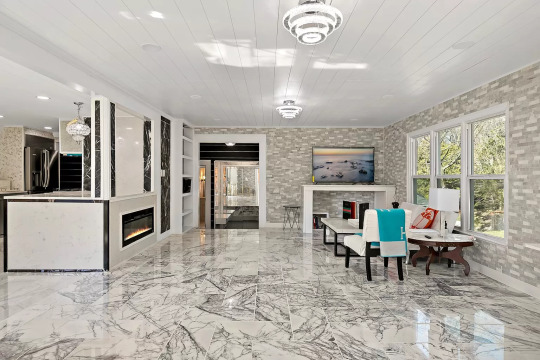
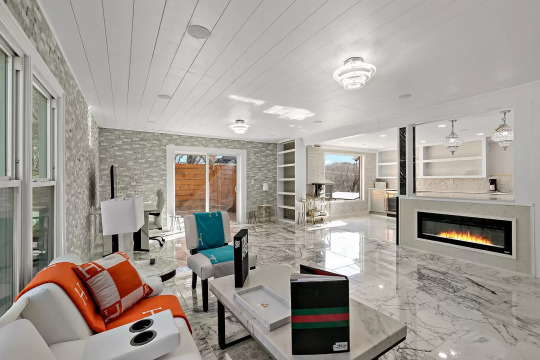
I don't really like the small subway-type tiles on the walls in here. Even the fireplace is tile. The bookshelves & ceilings, however, are wood.
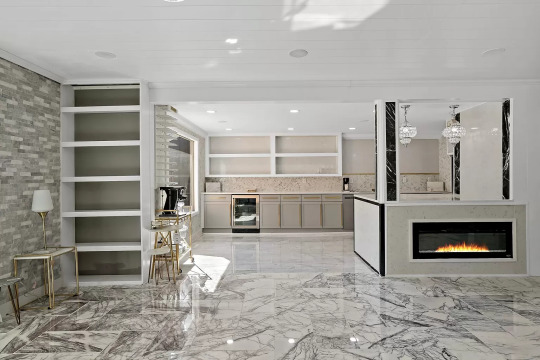
I've never seen a combination fireplace/kitchen counter.
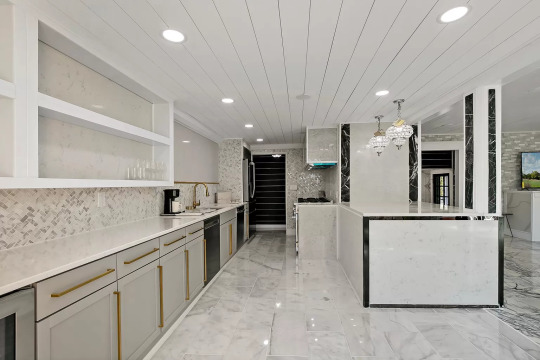
The lower cabinets are nice.
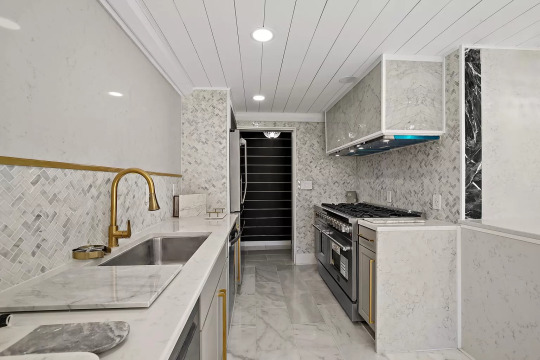
The backsplash is a herringbone pattern.
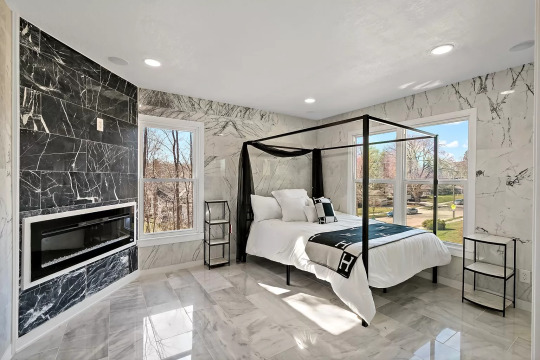
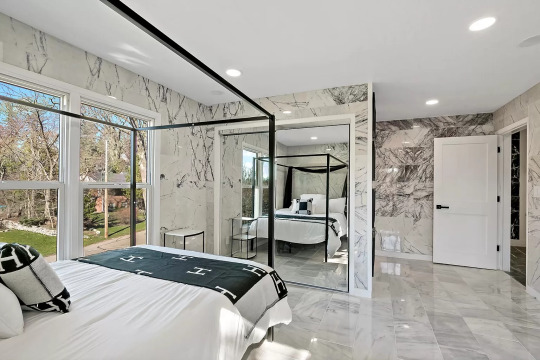
The primary bedroom has a fireplace wall. As if it doesn't have enough shine, they had to put mirrored doors on the closets.
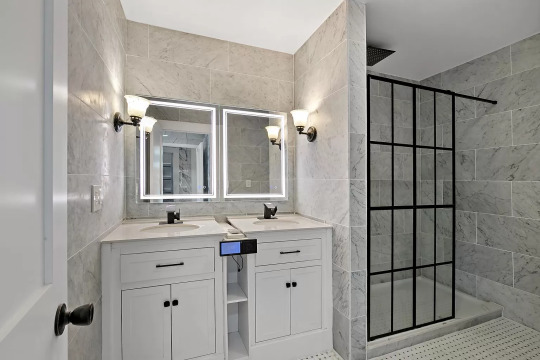
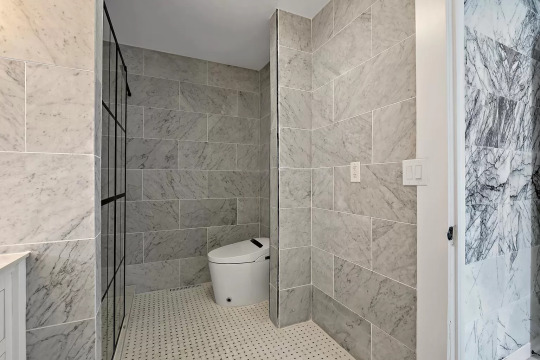
The en-suite bath has that nice shower door that looks like paned glass.
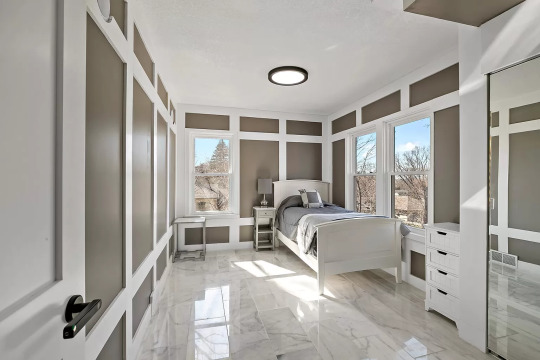
What is this nonsense? No tiled walls? This is actually very nice. It can be repainted in a very attractive color scheme.
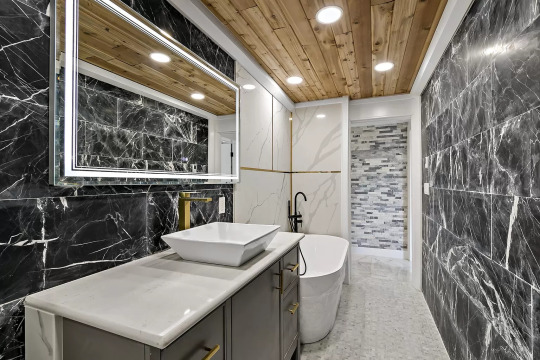
Bath #2 has large pieces of tile joined by metal strips around the tub, plus a wood-tone ceiling. There are 4 different tiles in here.
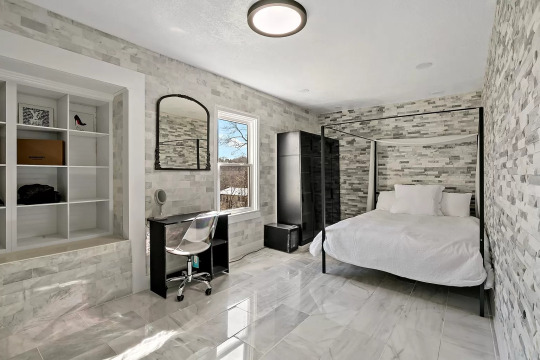
Bedroom #3 has the small tiles on the walls.
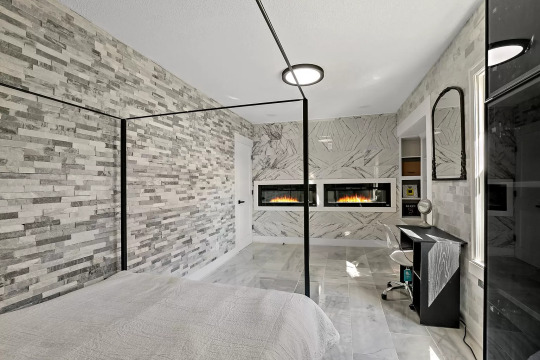
Well, that's different - twin fireplaces.
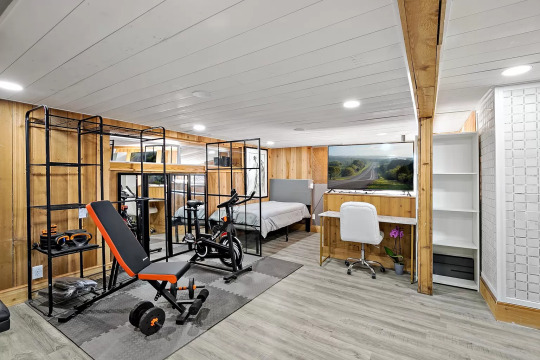
The finished basement is set up as someone's bedroom, office, and gym. I like the glass wall partition.
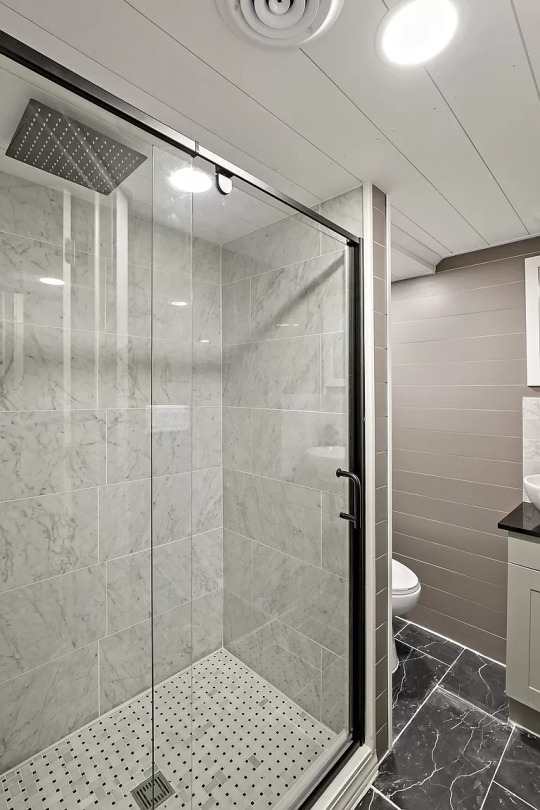
There's also a shower down here.
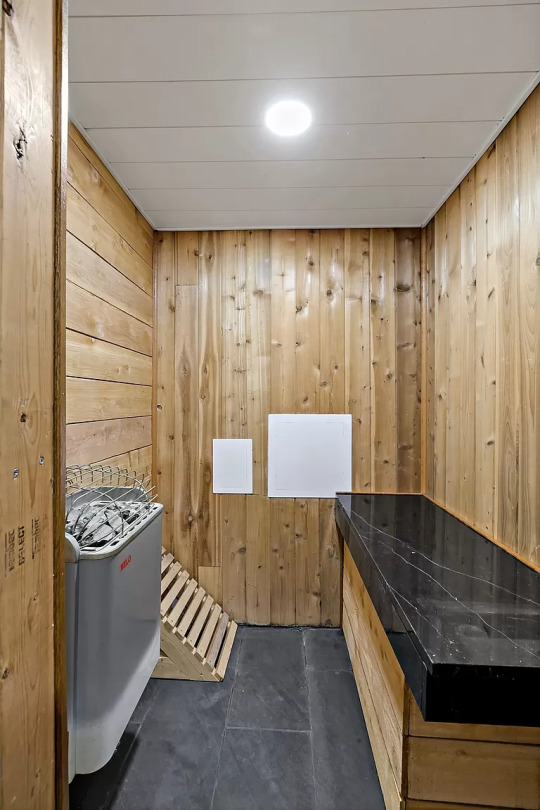
And, a sauna.
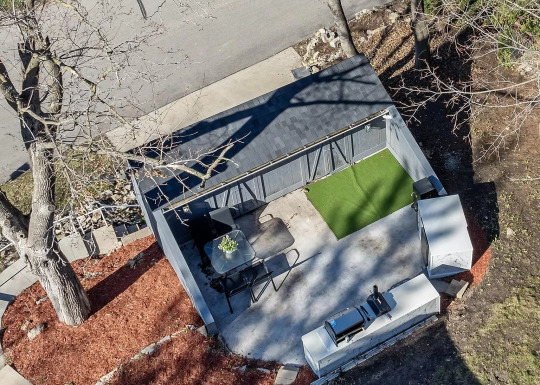
There's an outdoor kitchen with storage.
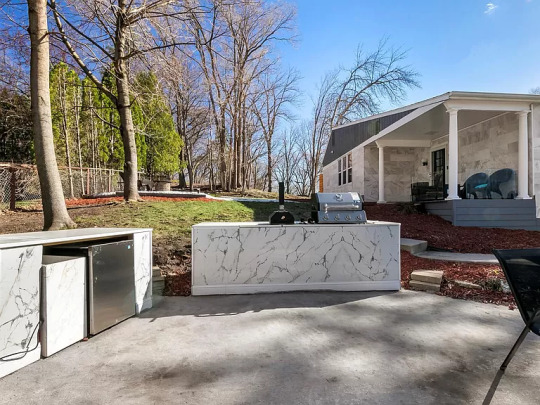
The kitchen is, of course, tile.
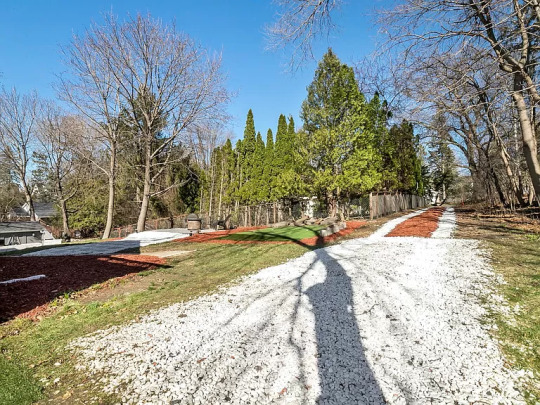
The lot is .25 acre.
https://www.zillow.com/homedetails/902-14th-Ave-SW-Rochester-MN-55902/91456791_zpid/?
109 notes
·
View notes
Text

Thanks to katamount for sharing this studio apt. in a converted police station that has a holding cell incorporated into the design.
270 notes
·
View notes
Text
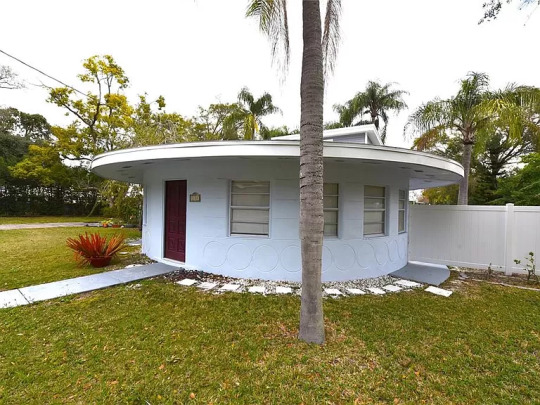
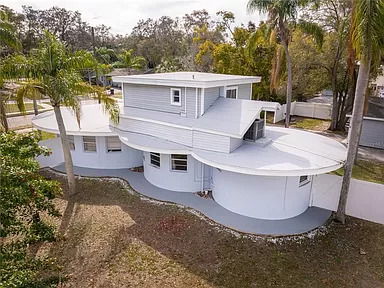
Who added a square to the round house? According to some research, this house was also a Community Center, then became a Church. Eventually, the 1952 mid-century modern became a home to several owners. It's recently been remodeled and is located in Safety Harbor, FL, has 2bds, 2ba, & the owners are asking $699K.

The front door opens to a round hallway. The floor looks like stained cement.

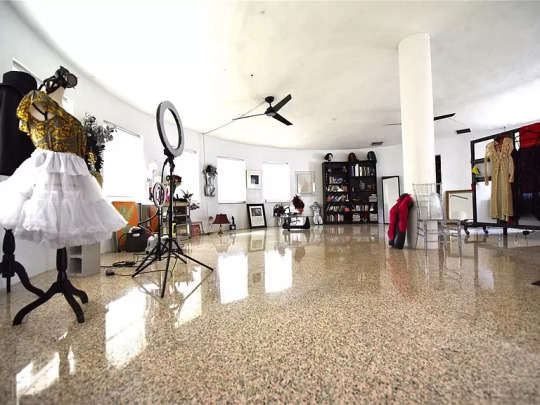
The living room is gigantic, but it looks like the current owners either have a business or are set up for a moving sale. The floor in here is terrazzo.
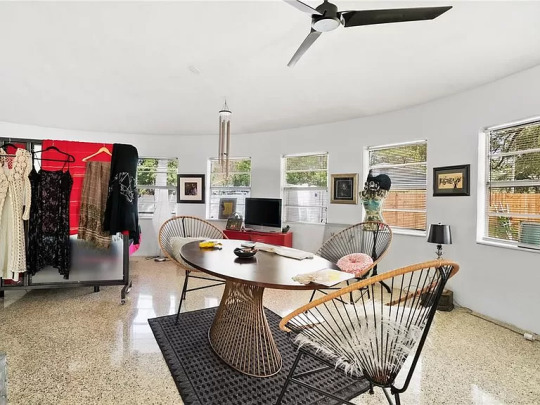
It looks like they pushed the sofa behind the screen.

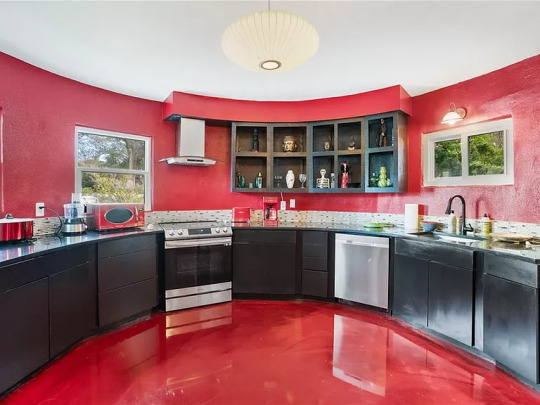
The round kitchen is kind of interesting. It looks like they painted the original cabinets black, b/c MCM cabinets would be flat front style.
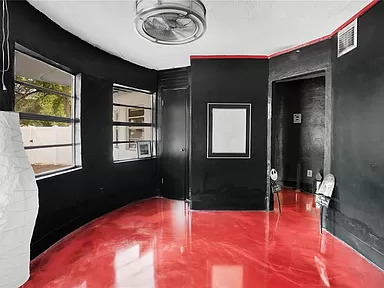

This looks like a bedroom, possibly the primary.
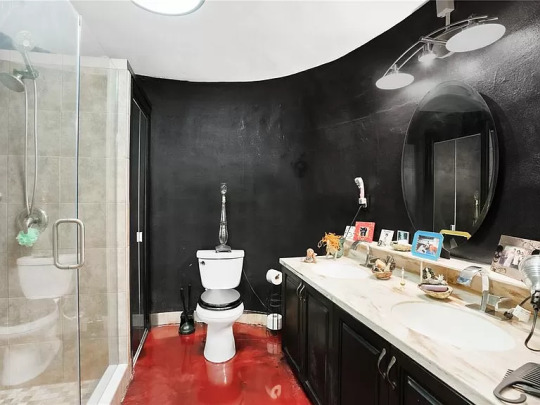
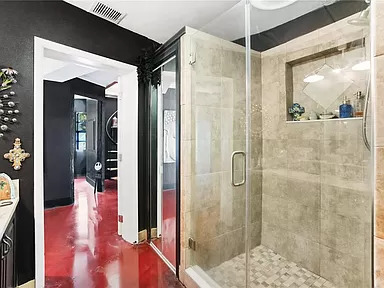
And, here's bath #1, that has a double shower.

In order to accommodate the addition on the roof, they put up a spiral staircase that looks like it may be part of the primary bedroom.
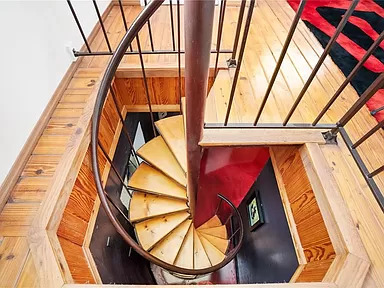
Interesting configuration.
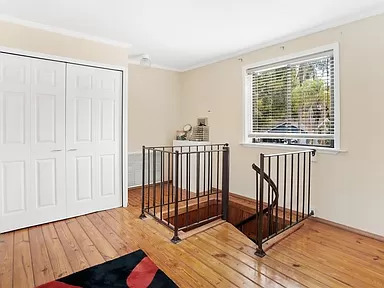
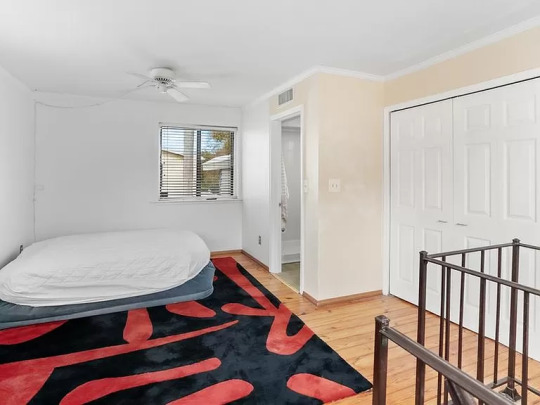
Oh, I get it now, the house was originally only 1 bedroom and 1 bath, and that's why they did the addition. This is all newer construction.
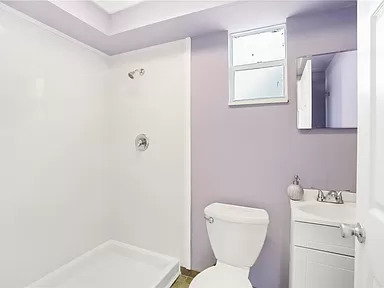
The 2nd bath is up here- a small shower room. Wow, $699K for this.

You couldn't call the small cement area a patio, but there's some lawn.
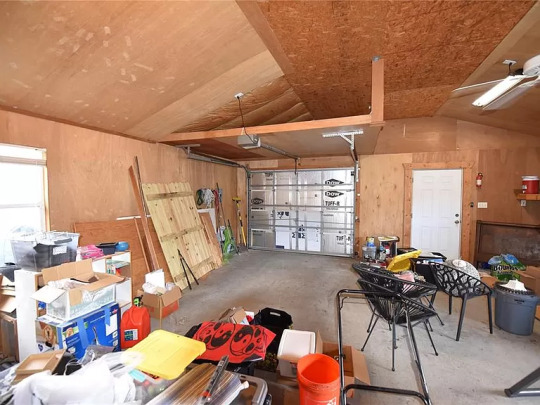
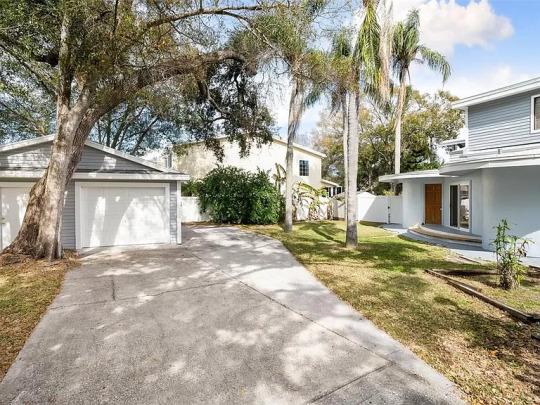
It has a garage with a large parking area.

The house is on a .27 acre lot.
https://www.zillow.com/homedetails/1111-Dr-Martin-Luther-King-Jr-St-N-Safety-Harbor-FL-34695/46971387_zpid/
90 notes
·
View notes




