#rodolfo lanciani
Text
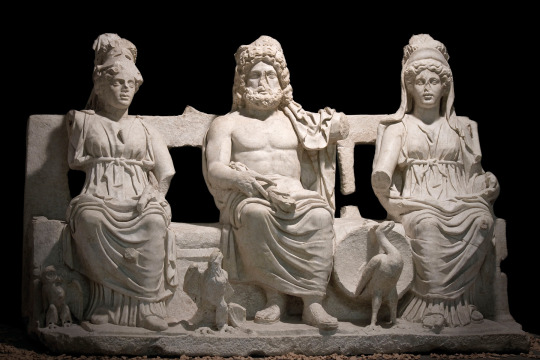
~ The Capitoline triad of Inviolata.
Date: A.D. 2nd century
Medium: Luna marble
Provinience: Guidonia Montecelio, Civic Archaeological Museum “Rodolfo Lanciani” (Guidonia Montecelio, Museo civico archeologico “Rodolfo Lanciani”).
#ancient#ancient art#history#museum#archeology#ancient sculpture#ancient history#archaeology#triad#the capitoline triad#inviolata#luna marble#2nd century
211 notes
·
View notes
Text
of the archaeological discoveries i've studied and seen, perhaps the one that had the biggest impact on me is that of crepereia tryphaena.





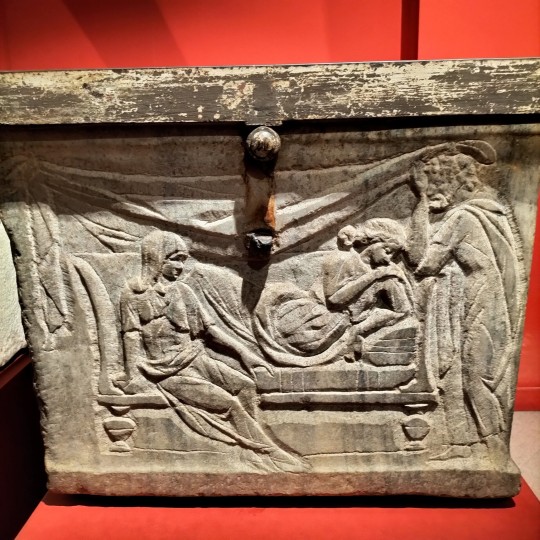
my pictures (you can literally see my reflection)
now displayed at centrale montemartini in rome, crepereia tryphaena was a young woman, of about 20 years old, whose sarcophagus was found during the excavation works started in 1889 for the foundations of the palace of justice and for the construction of the umberto I bridge over the tiber in rome. the sarcophagus, engraved with a scene alluding to the girl's death (last row of pictures on the right), was found with four more, all buried between the middle of the 2nd century and the 3rd AD. only two were still sealed: that of tryphaena and crepereius euhodus, buried at the bottom of a well later filled with earth, and placed side by side and decorated only on two sides, like in a double burial.
the funeral equipment, present only in the tryphaena sarcophagus, included many gold ornaments (the intact skeleton of the girl was still adorned with several jewels and a crown of myrtle leaves blocked by a barrette made with small silver flowers. at the time of her burial she wore gold and pearl pendant earrings and a gold necklace with pendants formed by small beryl crystals, and er tunica was held by a gold brooch adorned with an engraved amethyst bezel), and placed next to her skeleton there was an ivory doll with her own doll's kit, matching the jewels of tryphaena. the presence of the doll in the funeral outfit may suggest that she died on the eve of her wedding, not having had time to donate her toys to the gods in the "farewell to childhood" ceremony.
the panel at the museum reads:
Crepereia Tryphaena
On 10 May 1889, during the excavations for the construction of the Courthouse in the Prati district, an incredible discovery unearthed two sarcophagi placed next to each other, which held the remains of Crepereia Tryphaena and Creperio Euhodus.
The discovery aroused great excitement, as one of the sarcophagi contained the body of a girl, lovingly placed with her opulent trousseau and her ivory doll.
We do not know if Crepereia was a young bride or a girl who was soon to be married, but two of her rings, a carnelian signet ring with two clasped hands and another engraved with the name Filetus, immediately brought to mind a wedding ring and the name of her future husband.*
Crepereia belonged to a family of wealthy freedmen, or descendants of freedmen, originating from a Greek-speaking region, perhaps Egypt or Syria, as demonstrated by the names of the deceased. The extremely refined manufacture of the doll is probably that of artisans from the city of Alexandria in Egypt.
The burial area in the Gardens of Domizia, a property that passed into Imperial ownership during Nero's reign, leads us to believe that the Creperii were given the privilege of being buried here for their lead role in the administration of imperial property.
The burial can be dated back to the mid-second century AD, a chronology that is also confirmed by the doll's coiffure, realistically inspired by the Antonine hairstyles of the time, and in particular the trend introduced by Empressed Faustina the Elder and Faustina the Younger.
Even the doll had its own miniature trousseau; the objects were inside an elegant ivory and bone box, which was perhaps meant to be opened by the small key hanging from the ring in the doll's hand.
the trousseau and some details (pictures not mine):


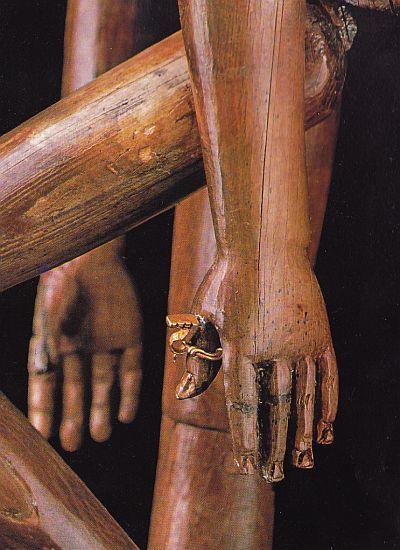
*because of this giovanni pascoli, italian poet, composed a poem in latin which he presented on the occasion of the wedding of the daughter of the honourable benzoni, minister of public education of the time

the water imagery comes from the opening of the sarcophagus itself, which was still sealed: the young woman, submerged in the water coming from the nearby tiber river, "appeared as a nymph". archaeologist rodolfo lanciani wrote:

both her skeleton and that of crepereius euhodus are still preserved inside the sarcophagi
#paiawon.txt#crepereia tryphaena#archaeoblr#archaeology#roman archaeology#archeological discovery#poetry#italian poetry#italian poet#giovanni pascoli#latin poetry#rome history#centrale montemartini#rome museum#art history#artblr#studyblr#artefacts#antiquities#antiquity#classical antiquity
6 notes
·
View notes
Photo
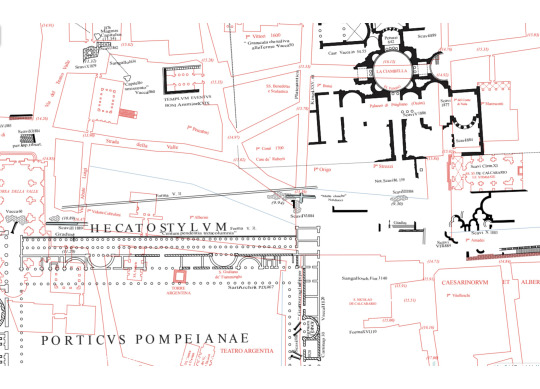
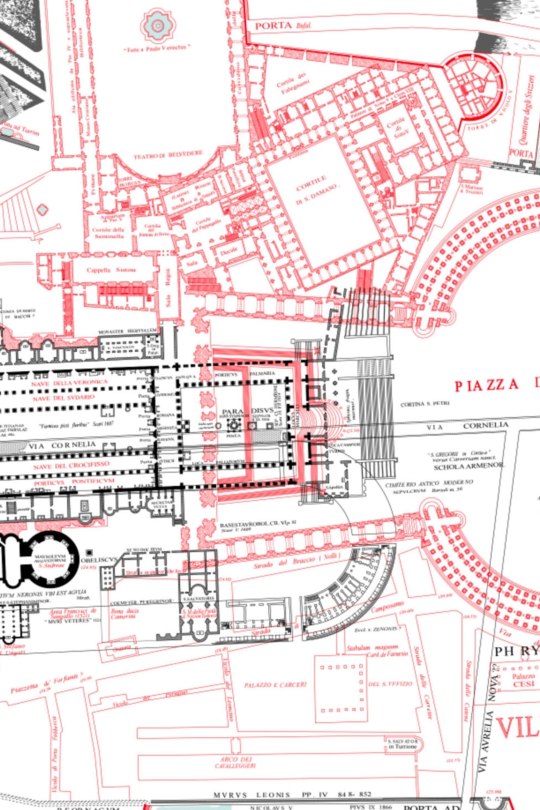
RODOLFO LANCIANI, FORMA URBIS ROMAE, 1901 - a layered map of Rome
The map “Forma Urbis Romae”, created 1901 by archaeologist Rodolfo Lanciani, documents the city in meticulous detail from its ancient past through the end of the 19th century.
The map is huge. Fully assembled, it’s roughly 17 feet by 24 feet. Lanciani published it as 46 separate sheets over the course of eight years.
Lanciani’s map is color coded, so that the ancient and medieval parts of the city are depicted in black, early modern parts are red, and modern parts are blue (from Lanciani’s perspective, modern meant anything after about 1871, when Rome became the capital of a newly unified Italy).
To make his map, Lanciani collected thousands of photographs, sketches, and other documents.
SOURCES FOR LANCIANI’S MAP:
Lanciani named his map Forma Urbis Romae, after an early third century map of the same name that was carved in marble; it was roughly 43 x 60 feet at a scale of 1:240. Another major source he used was the 1748 map of Rome created by Giambattista Nolli, an architect and surveyor. Lanciani also turned to tax maps, architectural plans, sketches, drawings, paintings, and photographs to fill in details about the city’s development.
http://www.mappingrome.com/openrome/lanciani.html
free pdf version of the maps: https://www.roger-pearse.com/weblog/2015/04/25/online-free-pdf-version-of-lancianis-forma-urbis-romae/
_ik
2 notes
·
View notes
Text
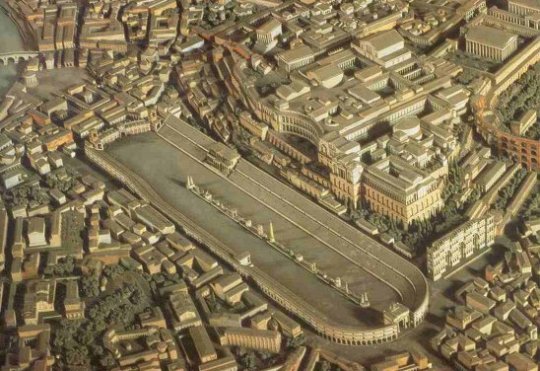
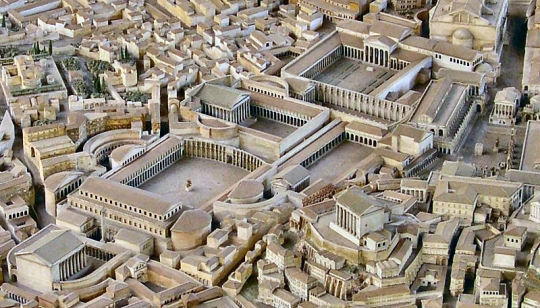
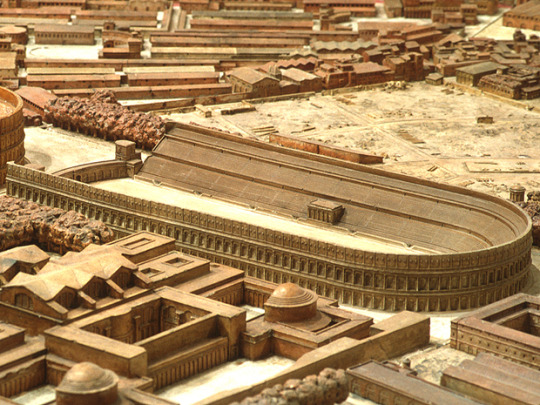
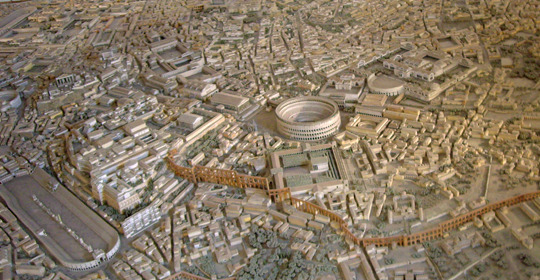
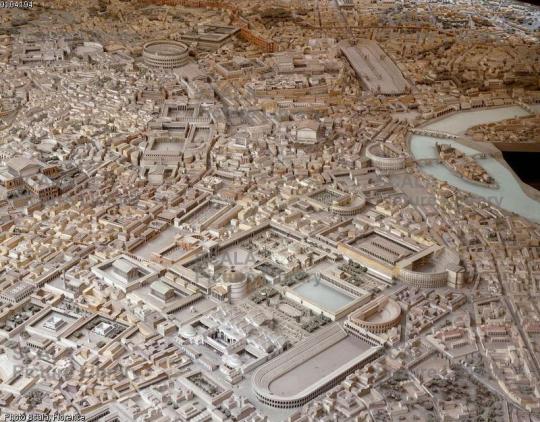
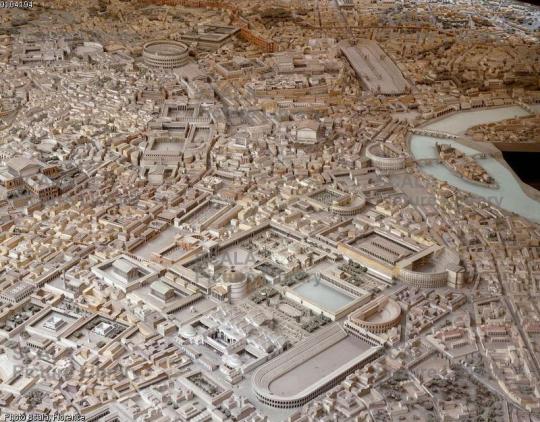
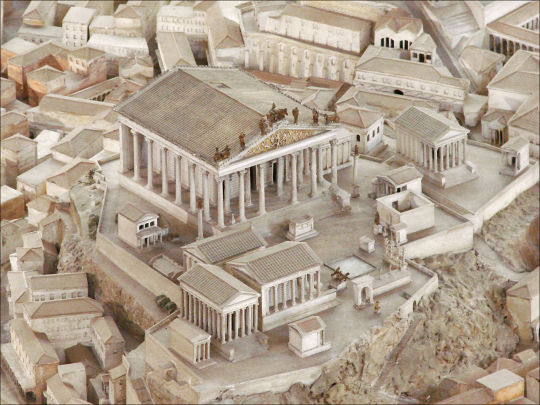
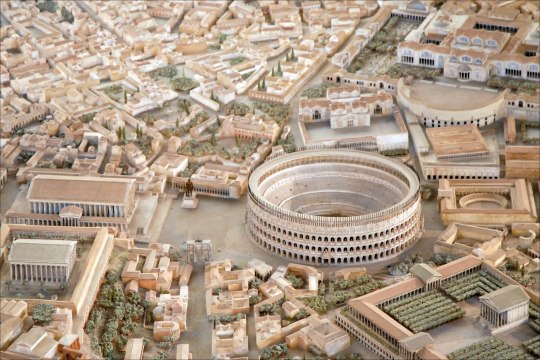
MAPPING THE ANCIENT CITY II: Gismondi’s Plastico
Archaeologist Italo Gismondi was the director of the excavations at Ostia Antica from 1910 - 1954 and soprintendente of the antiquities of Rome from 1919 - 1938. He is best known, however, for his small-scale archaeological work, the so-called plastico di Roma imperiale.
Commissioned in 1937 by dictator Benito Mussolini for the Mostra Augustea della Romanità marking the 2000th birthday of Augustus Caesar, the plastico is a detailed topographical model of the ancient city. It represents Rome around the year AD 320, when it had reached its largest extent just prior to Constantine's relocation of the capitol to Byzantium.
The model seen in the exhibition represented only the city center, but over the next two decades, Gismondi expanded it to take in the entire area within the Aurelian walls. Completed in 1955, the enlarged version covered 3025 sq ft. It was installed in the newly-created Museo della Civiltà Romana in EUR, where it may be seen today.
The 3D model was based on two equally impressive 2D maps. Its 1:250 scale replicates that of the Severan Forma Urbis, the ancient monument that the Gismondi model aimed to update. Rodolfo Lanciani's vast archaeological map, the Forma Urbis Romae (1901), provided Gismondi with an accurate, scholarly topographical template. Lanciani, however, only included monuments known through ruins and excavations, leaving blank the large areas occupied by the city's unrecorded and long-vanished low-cost residential architecture.
Ironically, much of the archaeological evidence of that lost architecture needed to complete the commission had recently been destroyed by Mussolini himself: Entire residential neighborhoods preserving the footprints of ancient buildings were razed by his order to make way for the bleak and grandiose Via dei Fori Imperiali and Via della Conciliazione. Lacking that evidence, Gismondi was forced to fill in the gaps with purely conjectural volumes.
The plastico is composed of alabaster gesso over wire and wooden frameworks. It was created at the former Panatella pasta factory in Rome. The fragile structure was restored in 1990-92.
The plastico is composed of alabaster gesso over wire and wooden frameworks. It was created at the former Panatella pasta factory in Rome. The fragile structure was restored in 1990-92.
9 notes
·
View notes
Photo
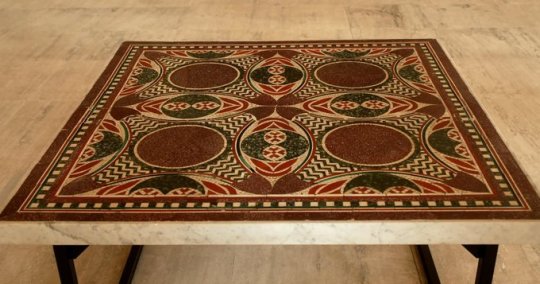
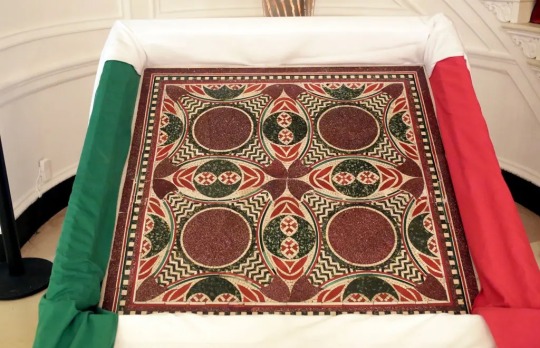
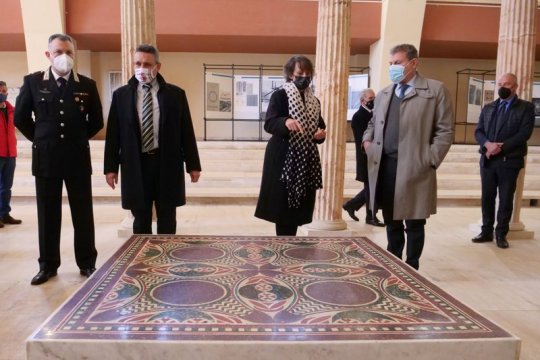

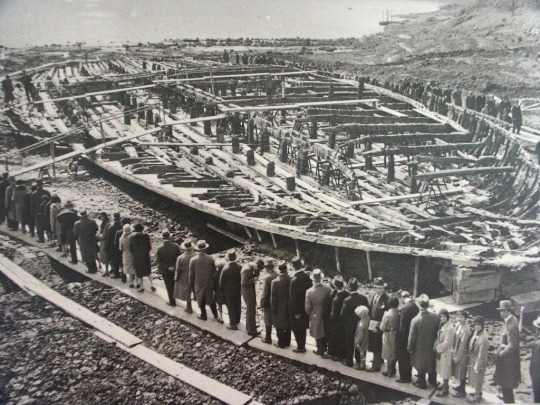
Roman Emperor Caligula’s Mosaic Ends Up As New York Coffee Table
How the mosaic of Roman Emperor Caligula ended up in a Park Avenue apartment is still something of a mystery.
The four-and-a-half square foot piece is made up of green and white marble with purple-red porphyry, a type of rock textured with crystals.
The mosaic is said to have been part of an inlaid floor in one of Caligula’s extravagant party ships he commissioned to be made.
Emperor Caligula has often been described as a cruel ruler, and was assassinated in AD 41 after a four-year reign. His ships were sunk in the middle of Lake Nemi, in southeast Rome. There were several attempts to raise the ships from the lake but were ultimately unsuccessful.
In 1895, divers again examined the site where the ships were sunk, and began bringing up relics out of the lake. This is how archaeologists discovered the large mosaic tiles.
Writing in an issue of The Youth’s Companion, archaeologist Rodolfo Lanciani revealed the ‘marvelous’ discovery, describing first the framework of wood found, and then the colourful tiles themselves, according to an 1898 New York Times article.
Lanciani wrote:
Last of all comes the pavement trodden by imperial feet, made of disks of porphyry and serpentine, not thicker than a silver dollar, framed in in segments and lines of enamel, white and gold, white and red, or white, red, and green. The colors are perfectly brilliant. Fancy the deck of a modern yacht inlayed in enamel.
However, the real grandeur of the extravagant ships was uncovered later, in the 1900s, when fascist dictator Benito Mussolini ordered Lake Nemi to be partially drained. Mussolini was thought to have a fascination with Caligula, and wanted the two ships raised from the lake. So much so, that in the early 1930s Mussolini had a museum built near the lake where ships and their treasures would be kept.
However, the museum was reportedly used as a bomb shelter during World War II and was set on fire by retreating Germans in 1944, destroying most of the objects inside.
Decades later, in 2013, an Italian expert on stone and marble by the name of Dario Del Bufalo was giving a lecture in Manhattan to mark the release of his book Porphyry, which included an image of a mosaic taken from the floor of one of Caligula’s ships.
The mosaic had no burn marks, leading Del Bufalo to believe the tile had either been snuck out of the museum before the fire, or was already in private hands.
After the lecture, Del Bufalo overheard a conversation between a ‘young guy with a strange hat’ and a lady named Helen, he told CBS.
The young man said:
What a beautiful book. Oh, Helen, look, that’s your mosaic.
To which Helen replied, ‘Yeah, that’s my mosaic.’
Shocked, Del Bufalo finished the book signing and went to find the pair. He soon found out that the long lost mosaic was a coffee table in Helen’s home.
Helen, who turned out to be art dealer and gallery owner Helen Fioratti, said that ‘it was an innocent purchase’, and that she and her husband had bought the item from an Italian family in 1960s. ‘It was an innocent purchase, it was our favorite thing, and we had it for 45 years,’ Fioratti told The New York Times in 2017.
Prosecutors from the district attorney’s office in Manhattan, however, say there is evidence suggesting the piece had been stolen from the Nemi museum in Italy, possibly during the second world war.
In September 2017, the mosaic was seized and returned to the Italian government. Del Bufalo said he wanted to make a copy of the table for Fioratti, as he felt ‘very sorry for her’ after the piece was taken, The Guardian reports.
#Roman Emperor Caligula’s Mosaic Ends Up As New York Coffee Table#archeology#roman emperor#roman empire#stolen art#stolen art work#looted#history#history news#ancient history#ancient civilizations#the might of rome#roman mosaic#ancient mosaic
8 notes
·
View notes
Link
Archeologist Spends Over 35 Years Building Enormous Scale Model of Ancient Rome
Tucked in the residential Roman neighborhood of EUR, a sprawling 1:250 scale model displays the glory of ancient Rome. Known as the Plastico di Roma Imperiale, the plaster model was commissioned by Mussolini in 1933 and depicts Rome in the 4th century AD at the time of Constantine I. It now sits in the Museum of Roman Civilization, a museum opened in the 1930s to demonstrate the history of ancient Rome.
The plaster model is a masterpiece created by archaeologist Italo Gismondi, who worked on the piece throughout his life. The initial core of the scale model, which was partially based on Rodolfo Lanciani‘s 1901 map Forma Urbis, was completed for a large exhibition celebrating the 2,000th anniversary of the death of Augustus. In the 1950s, it was installed permanently in the Museum of Roman Civilization, with Gismondi continuing to expand the model up until 1971.
https://mymodernmet.com/scale-model-ancient-rome/
2 notes
·
View notes
Text
"...Sono stato presente, nella mia lunga carriera nell'attivo campo dell'archeologia, a molte scoperte; ho sperimentato una sorpresa dopo l'altra; ho talvolta e per lo più inaspettatamente, incontrato reali capolavori ma non ho mai provato un'impressione straordinaria simile a quella creata dalla vista di questo magnifico esemplare di un atleta semi-barbaro, uscente lentamente dal terreno come se si svegliasse da un lungo sonno dopo i suoi valorosi combattimenti".
(Rodolfo Lanciani)
In foto: Statua di pugile in riposo, I sec. a.C., bronzo. Museo Nazionale Romano - Palazzo Massimo alle Terme.
Fino al 25 luglio 2021 visibile alla mostra "Tota Italia. Alle origini di una nazione", presso le Scuderie del Quirinale.
#TotaItalia
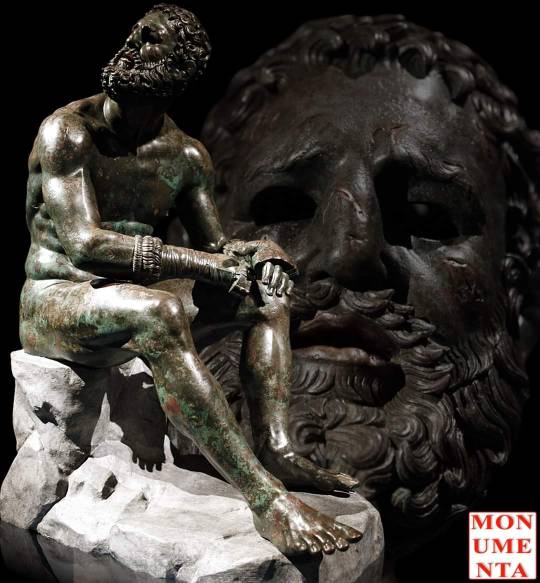
#bronzi #riace #fotoarte
0 notes
Text
Archeologist Spends Over 35 Years Building Enormous Scale Model of Ancient Rome
The Museum of Roman Civilization hosts one of the most impressive miniature plaster models of ancient Rome ever created, named Plastico di Roma Imperiale. The piece of art was commissioned by Mussolini in 1933 and represents a 1:250 scale model of a 4th century Rome, from the time of Constantine I.
The plaster piece is the creation of the Italian archeologist, Italo Gismondi and it is his life’s work, as it took him 35 years to complete. The prototype of the miniature was first based on the Forma Urbis map made by Rodolfo Lanciani in 1901.
Lanciani originally made the stunning map to be displayed in a large exhibition commemorating the 2000th anniversary of Augustus’ death. Gismondi’s work found its permanent place in the museum in the 1950s but he worked on it a few years more until it reached perfection in 1971. Today, it is considered by archeologists and historians the truest representation of ancient Rome and an important cultural piece.
Since it was commissioned by Mussolini, the miniature has some specific elements of grandeur that stand out, to present Fascist modernism as a current with imperial roots.
The plaster which has a size of 55 feet by 55 feet, also served as a source of inspiration for many scenes from the movie, The Gladiator directed by Ridley Scott.
(adsbygoogle = window.adsbygoogle || []).push({});
(adsbygoogle = window.adsbygoogle || []).push({});
(adsbygoogle = window.adsbygoogle || []).push({});
from Home https://www.goodshomedesign.com/archeologist-spends-over-35-years-building-enormous-scale-model-of-ancient-rome/
via http://www.rssmix.com/
0 notes
Text
THE THEATRE OF POMPEY, Pt. 1

Pompey the Great began to build the first permanent theatre in Rome over the years c. 61/55 BC. The construction of the immense theatre coincided with the first triumvirate, the renewal of which at Lucca in 56 BC paved the way for Pompey’s second consulship, with Crassus, in 55 BC and his governorship of Spain.

Almost every aspect of the building--its location, form, scale, function--was determined by political considerations. Pompey himself conceived of the theatre as an never-ending triumph, perpetuating the memory of his brilliant career, as a venue for his political activities, and as a sign of his taste and admiration of Hellenic culture. First and foremost, however, he conceived of the building as a massive bribe designed to buy the support to the common people at a critical moment in a high-stakes power struggle.

The vast complex had a long-term significance as well. It transformed the course of Roman architecture, serving as the architectural model for subsequent theatres and as the patronage model for the large-scale, public commissions undertaken by the emperors.
The theatre of Pompey was an amalgamation of buildings with varied and sometimes interrelated functions. The theatre, or entertainment portion, was modeled on the Hellenistic theatre at Mytilene, which Pompey visited in 62 BC, but executed on a much larger scale. The three-story, 90 meter-wide scenae frons was able to accommodate 600 donkeys trotted on stage simultaneously during the performance of play. Pliny estimated the seating capacity at 40,000, which was dismissed for centuries as exaggeration, but has been confirmed by recent excavations.
As the donkeys suggest, a theatre of this size could accommodate a wider range of entertainments than the typical Greek theatre. Cicero’s account of the open days of the theatre mentions not only recherché Latin and Oscan dramas and dramatic readings by famous retired actors, but athletic competitions and gladiatorial combats as well (venationes several days in length were carried out in the nearby Circus Flaminius). Like the amphiteatre of Pompeii, Pompey’s cavea was shaded by a velarium; The cavea was also cooled by water flowing through channels cut into the stone floor.

The religious component, a small temple of Venus Victrix, to whom Pompey attributed his victories, was placed at the top of the cavea, which served as the temple’s podium and staircase. This arrangement was not unprecedented: the hemicycle temple at the summit of the sanctuary of Fortuna Primagenia in Praeneste (seen below) was approached by a semi-circular staircase which doubled as theatre seating. The temple was completed three years after the opening of the theatre. Several smaller shrines dedicated to Virtue, Felicitas, and Honor were located in the theatre.

Abutting the back of the scenae frons was an immense porticus pone scaenam, the building’s social component. Pompey’s porticus differed considerably from the practical storage facility and shelter later codified by Vitruvius. The Severan Forma Urbis indicates a vast, enclosed, peristyle garden, planted with rows of plane trees interspersed with fountains and pedestal statuary chosen by Titus Pompilius Atticus (which may have included the 6-meter gilded bronze statue of Hercules discovered during excavations in 1865). Additional amenities included a gallery, dedicated to the display of Pompey’s war spoils. The garden quickly became a popular meeting place and a prototype for numerous enclosed parks in Rome. The two long covered pavilions seen in Gismondi’s plastico are not supported by archæological evidence.
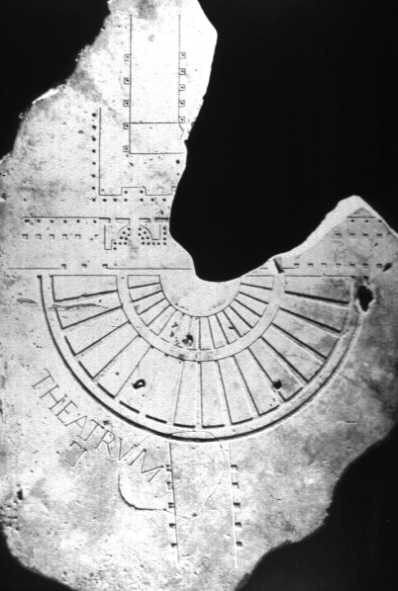

Finally, a curia, or meeting place for the senate, the building’s political component, was built into an exedra at the eastern end of the porticus. It was in the curia pompeia, and not the curia hostilia in the Roman Forum, that Julius Caesar was assassinated in 44 BC. Jean-Léon Gérôme’s painting of Caesar’s assassins (1859/67) recreates the curia as it was understood by 19th-century archæology.
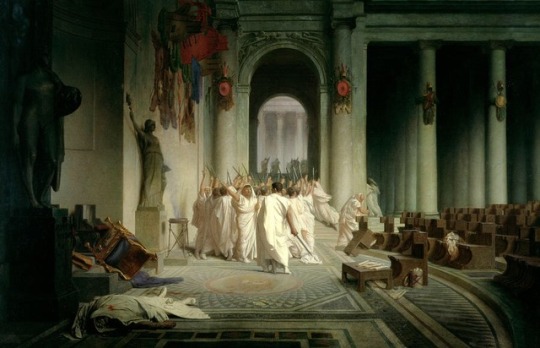
The walls of the theatre and portico were composed of traditional travertine masonry, while the innovative system of vaults and arches that supported the cavea were composed of concrete. The red granite engaged columns and blind arches that made up the three tiers of arcades of the exterior elevation were purely decorative, serving no supporting function. The use of a concrete substructure to support the cavea made it possible for Pompey to choose a location on flat land in the center of Rome.

Covering what s now an entire neighborhood, the theatre of Pompey extended from the Campo de’ Fiori to the Largo Argentina area sacra—a distance of approximately 500 meters. The Flavian Amphitheatre, by contrast, is 189 meters in length. If it were still standing, the theatre would tower over every other structure in the vicinity, including the church of Sant’ Andrea della Valle. The first theatrum lapideum in Rome was the largest theatre ever built in antiquity and the most impressive public building in the city, surpassed in scale only by the Domus Aurea in the next century.
1. Italo Gimondi, Topographical Map of Ancient Rome, Rome, Museo della Civiltà Romana.
2. Victoire Baltard, Section of Theatre of Pompey Cavea,
3. 3D Rendering of the cavea.
4. Reconstruction drawing of the cavea and temple.
5. 3D rendering of the temple of Fortuna at the Sanctuary of Fortuna Primagenia, Praeneste.
6. Severan Forma Urbis, c. AD 205, Rome, Archivio Storico Capitolino.
7. Rodolfo Lanciani, Forma Urbis Romae, Pl. XXI, 1893/1901.
8. Jean-Léon Gérôme, Assassination of Julius Caesar, 1859/67, Baltimore, Walters Art Gallery.
9. Reconstruction drawing, 1915.
10. Google Earth view of area of modern Rome where the theatre was located.

#roman architecture#gnaeus pompeius magnus#porticus pompeianae#roman gardens#julius caesar#classical antiquity#mytilene#rodolfo lanciani
6 notes
·
View notes
Text
Caligula’s Garden of Delights, Unearthed and Restored

The fourth of the 12 Caesars, Caligula — officially, Gaius Julius Caesar Germanicus — was a capricious, combustible first-century populist remembered, perhaps unfairly, as the empire’s most tyrannical ruler. As reported by Suetonius, the Michael Wolff of ancient Rome, he never forgot a slight, slept only a few hours a night and married several times, lastly to a woman named Milonia.
During the four years that Caligula occupied the Roman throne, his favorite hideaway was an imperial pleasure garden called Horti Lamiani, the Mar-a-Lago of its day. The vast residential compound spread out on the Esquiline Hill, one of the seven hills on which the city was originally built, in the area around the current Piazza Vittorio Emanuele II.
There, just on the edge of the city, villas, shrines and banquet halls were set in carefully constructed “natural” landscapes. An early version of a wildlife park, the Horti Lamiani featured orchards, fountains, terraces, a bath house adorned with precious colored marble from all over the Mediterranean, and exotic animals, some of which were used, as in the Colosseum, for private circus games.
When Caligula was assassinated in his palace on the Palatine Hill in 41 A.D., his body was carried to the Horti Lamiani, where he was cremated and hastily buried before being moved to the Mausoleum of Augustus on the Campus Martius, north of the Capitoline Hill. According to Suetonius, the elite garden was haunted by Caligula’s ghost.
Historians have long believed that the remains of the lavish houses and parkland would never be recovered. But this spring, Italy’s Ministry of Cultural Heritage, Cultural Activities and Tourism will open the Nymphaeum Museum of Piazza Vittorio, a subterranean gallery that will showcase a section of the imperial garden that was unearthed during an excavation from 2006 to 2015. The dig, carried out beneath the rubble of a condemned 19th-century apartment complex, yielded gems, coins, ceramics, jewelry, pottery, cameo glass, a theater mask, seeds of plants such as citron, apricot and acacia that had been imported from Asia, and bones of peacocks, deer, lions, bears and ostriches.
“The ruins tell extraordinary stories, starting with the animals,” said Mirella Serlorenzi, the culture ministry’s director of excavations. “It is not hard to imagine animals, some caged and some running wild, in this enchanted setting.” The science of antiquities department of the Sapienza University of Rome collaborated on the project.
The objects and structural remnants on display in the museum paint a vivid picture of wealth, power and opulence. Among the stunning examples of ancient Roman artistry are elaborate mosaics and frescoes, a marble staircase, capitals of colored marble and limestone, and an imperial guard’s bronze brooch inset with gold and mother-of-pearl. “All the most refined objects and art produced in the Imperial Age turned up,” Dr. Serlorenzi said.
The classicist Daisy Dunn said the finds were even more extravagant than scholars had anticipated. “The frescoes are incredibly ornate and of a very high decorative standard,” noted Dr. Dunn, whose book “In The Shadow of Vesuvius” is a dual biography of Pliny the Elder — a contemporary of Caligula’s — and his nephew Pliny the Younger. “Given the descriptions of Caligula’s licentious lifestyle and appetite for luxury, we might have expected the designs to be quite gauche.”
The Horti Lamiani were commissioned by Lucius Aelius Lamia, a wealthy senator and consul who bequeathed his property to the emperor, most likely during the reign of his friend Tiberius from A.D. 14 to 37. When Caligula succeeded him — it is rumored that Caligula and the Praetorian Guard prefect Macro hastened the death of Tiberius by smothering him with a pillow — he moved into the main house.
In an evocative eyewitness account, the philosopher Philo, who visited the estate in A.D. 40 on behalf of the Jews of Alexandria, and his fellow emissaries had to trail behind Caligula as he inspected the sumptuous residences “examining the men’s rooms and the women’s rooms … and giving orders to make them more costly.” The emperor, wrote Philo, “ordered the windows to be filled up with transparent stones resembling white crystal that do not hinder the light, but which keep out the wind and the heat of the sun.”
Evidence suggests that after Caligula’s violent death — he was hacked to bits by his bodyguards — the house and garden survived at least until the Severan dynasty, which ruled from A.D. 193 to 235. By the fourth century, the gardens had apparently fallen into desuetude, and statuary in the abandoned pavilions was broken into pieces to build the foundations of a series of spas. The statues were not discovered until 1874, three years after Rome was made the capital of the newly unified Kingdom of Italy. With the Esquiline Hill in the midst of a building boom, the Italian archaeologist Rodolfo Lanciani nosed around freshly excavated construction sites and uncovered an immense gallery with an alabaster floor and fluted columns of giallo antico, considered the finest of the yellow marbles.
He later stumbled upon a rich deposit of classical sculptures that, at some point in the horti’s history, had been deliberately hidden to protect them. The treasures included the Lancellotti Discobolus, now housed at the National Museum of Rome; the Esquiline Venus and a bust of Commodus depicted as Hercules, now at the Capitoline Museums. In short time, the sculptures were carted off, the foundation of an apartment building was laid, and the ancient ruins were reburied.
The latest excavation of the horti unfolded under the detritus of the residences, which had been evacuated in the 1970s in the wake of a building collapse. Much like the 2012 exhumation of Richard III in Leicester, England, the unburying involved a modern parking site.
Sixteen years ago, the three-and-a-half-acre property was purchased by Enpam, a private foundation that manages pensions for Italian doctors and dentists. Exploratory core drilling for a new headquarters and a six-level underground garage brought forth a wealth of first-century relics, from the type of window glass described by Philo to lead pipes stamped with the name of Claudius, Caligula’s uncle and successor.
As construction crews erected the five-story office building, archaeologists in a trench 18 feet below street level gingerly screened and scraped away soil. In a study lab across town, paleobotanists and archaeozoologists analyzed fragments, and researchers painstakingly repaired a 10-foot-high wall fresco painted with pigment made from ground cinnabar. The entire $3.5 million conservation and restoration project was underwritten by Enpam.
Ground was broken for the Nymphaeum Museum in 2017. “The new space, in the basement of Enpam, brings to light one of the mythical places of the empire’s capital, one of the garden residences loved by the emperors,” said Daniela Porro, the museum director.
What all of this does for Caligula’s seemingly irredeemable reputation is an open question. He emerges from Suetonius’s “The Twelve Caesars,” written 80 years after the emperor was bumped off, as utterly depraved: having incestuous relationships with his sisters, sleeping with anyone he liked the look of, using criminals as food for his wild beasts when beef became too pricey and insisting that a loyal subject who had vowed to give his own life if the emperor survived an illness should carry through on his promise and die.
Mary Beard, a professor of classics at Cambridge University, posited that while Caligula might have been assassinated because he was a monster, it is equally possible that he was made into a monster because he was assassinated. In “SPQR,” her rich history of ancient Rome, she argues that “it is hard to resist the conclusion that, whatever kernel of truth they might have, the stories told about him are an inextricable mixture of fact, exaggeration, willful misinterpretation and outright invention — largely constructed after his death, and largely for the benefit of the new emperor, Claudius.”
Whether Caligula got a raw deal from history is a subject of hot and unyielding debate. “There is clearly some bias in the sources,” Dr. Dunn allowed. “But even without that, it is difficult to envision him as a good emperor. I doubt these new discoveries will do much to rehabilitate his character. But they should open up new vistas onto his world, and reveal it to be every bit as paradisiacal as he desired it to be.”
from Multiple Service Listing https://ift.tt/3bDBxNi
1 note
·
View note
Photo
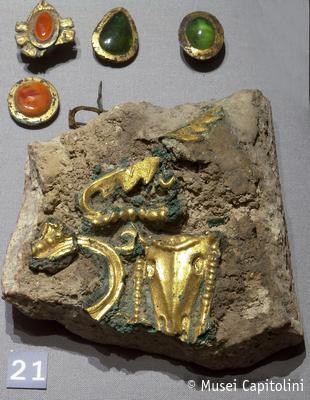
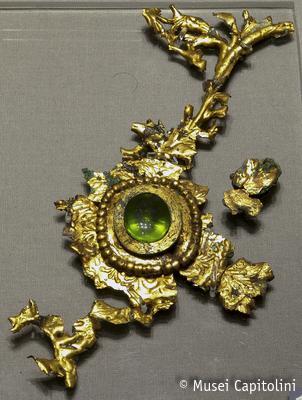

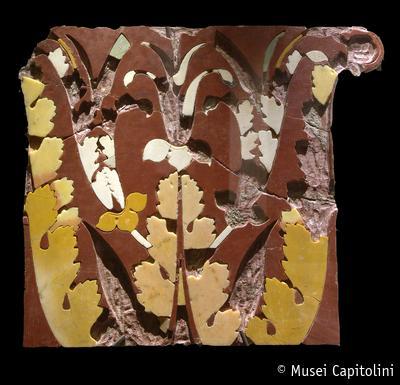
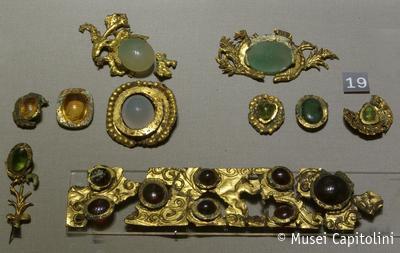
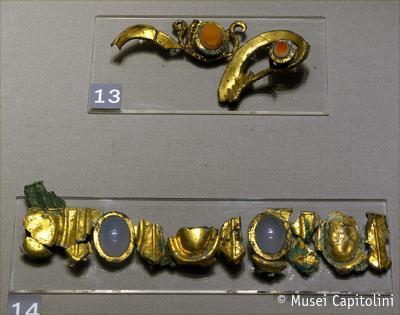
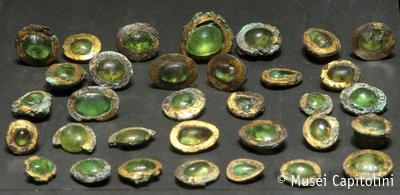
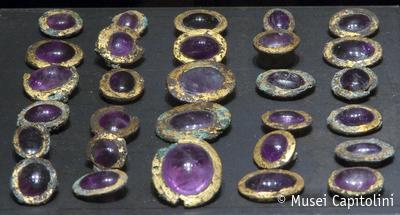

Gold and gemstone ornaments from the Horti Lamiani.
The Horti Lamiani (Lamian Gardens) were a set of gardens located atop the Esquiline Hill in Rome, in the area around the present Piazza Vittorio Emanuele. They were based on the gardens of the consul Lucius Aelius Lamia, a friend of Tiberius, and the Horti Lamiani soon (based on the time of Caligula) became part of the imperial property.
The land where the gardens were located, located outside the Servian Wall, was purchased by Lucius Aelius Lamia, the Roman consul in 3 CE and friend of Tiberius, who developed the initial gardens on the land. Upon the deaths of Tiberius and Caligula, who developed the property, the gardens became imperial property and Caligula was briefly buried at the site. The Horti Lamiani adjoined the Gardens of Maecenas and the Gardens of Maiani.
The first excavations took place in the sixteenth century and finds such as a copies of the Discobolus and Nozze Aldobrandiniwere unearthed, many of which are now located in museums. Rodolfo Lanciani began excavations in the area in the nineteenth century but his work was not completed. The immense building complex of the Horti Lamiani was brought to light in these excavations but was quickly re-buried. Decorations of the complex included frescoes, architectural elements in coloured marbles, and innumerable bronze sheets with inset gemstones. It has also produced important sculptural groups, like the well-known Esquiline Venus supported by two priests or Muses and the portrait of Commodus as Hercules bordered by tritons (both now in the Capitoline Museums collection). Between 2006 and 2009, excavations found previously undiscovered areas of the building complex of the Horti Lamiani. Other excavations took place during the construction of metro line A between January 2005 and November 2006.
517 notes
·
View notes
Text
check out this map of rome ✨
I just found this map by rodolfo lanciani which is considered the best map of rome despite being from 100 years ago. it’s a brilliant resource, have a look:
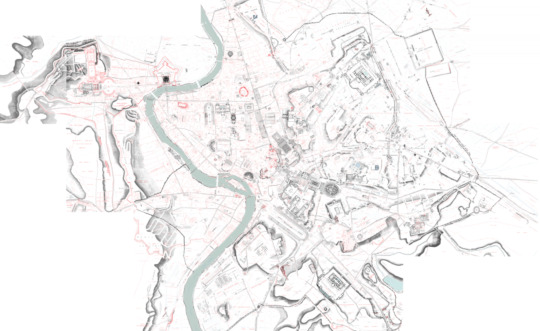
it’s extensive! but then you zoom in, and it’s like
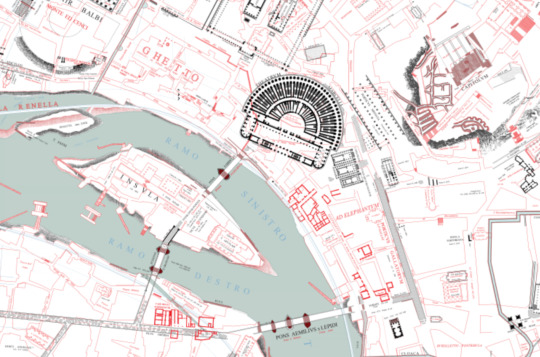
super

hi-res
also, you’ll notice the three colours. the BLACK is anything from ancient/mediaeval rome, the RED is early-modern, and the BLUE is from the period of italian unification (i.e. “modern”, to lanciani)
I also like how it’s got the topology of rome, so you can really see how hilly it is

and it’s also marked down the findspots of certain inscriptions (really cool)
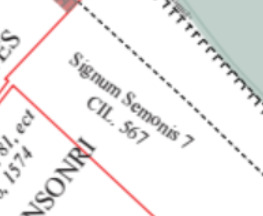
of course, it’s not entirely perfect (i.e. the buildings he’s drawn for the “ancient & mediaeval period” are from hugely different periods, so it’d probably have been better if he’d separated them out into different colours - since that’s about 2000 years of history anyway), but it’s definitely excellent for really locating yourself in the city, or so to speak!
316 notes
·
View notes
Photo

Collina Lanciani affittiamo 🏡appartamento......... ➡️Ingresso......... ➡️2 camere....... ➡️cameretta....... ➡️cucina....... ➡️bagno 🚽 Prezzo1050 euro ☎️3486650453 AGENZIA IMMOBILIARE #gallintermediazioni www gallintermediazioni.it . . . #gallintermediazioni #agenteimmobiliareroma #agenziaimmobiliareroma #affittasiroma #roma #affitasiappartamenti #affittasistudenti (presso Largo Rodolfo Lanciani) https://www.instagram.com/p/B8uK9KtIeGw/?igshid=1vjckbruzts6
#gallintermediazioni#agenteimmobiliareroma#agenziaimmobiliareroma#affittasiroma#roma#affitasiappartamenti#affittasistudenti
0 notes
Photo

Rodolfo Lanciani's 1901 Map of Rome [INTERACTIVE]
3 notes
·
View notes
Photo
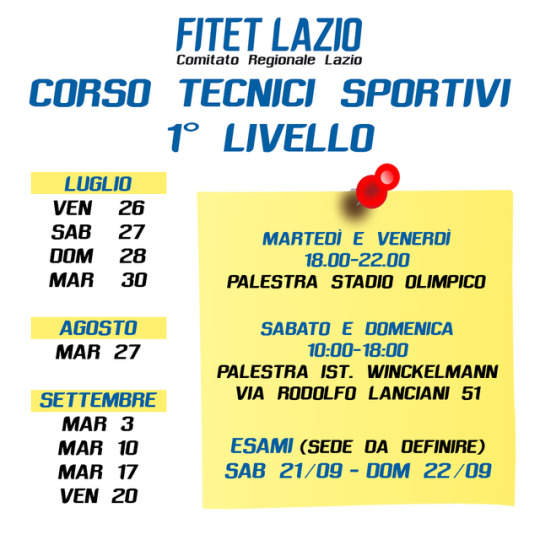
Calendario e orari Corso Tecnici 1° Livello Estate 2019 L'estate 2019 formerà dei nuovi tecnici sportivi di 1° Livello. Le lezioni si terranno a Roma, sulle due sedi della Palestra dello Stadio Olimpico e della Palestra dell'Istituto Winckelmann di via Rodolfo Lanciani 51, a partire dal 26 luglio.
0 notes
Photo
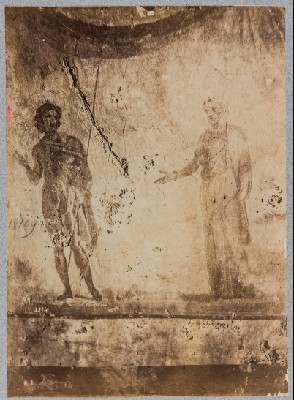
Rodolfo Lanciani, Colombari degli Statili
Source
2 notes
·
View notes