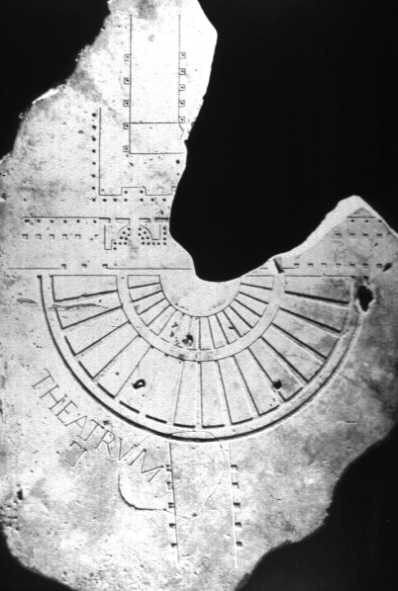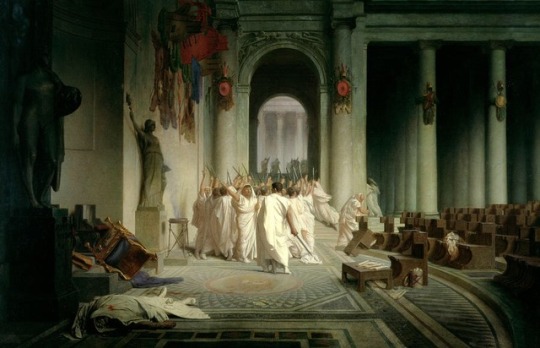#porticus pompeianae
Text
THE THEATRE OF POMPEY, Pt. 1

Pompey the Great began to build the first permanent theatre in Rome over the years c. 61/55 BC. The construction of the immense theatre coincided with the first triumvirate, the renewal of which at Lucca in 56 BC paved the way for Pompey’s second consulship, with Crassus, in 55 BC and his governorship of Spain.

Almost every aspect of the building--its location, form, scale, function--was determined by political considerations. Pompey himself conceived of the theatre as an never-ending triumph, perpetuating the memory of his brilliant career, as a venue for his political activities, and as a sign of his taste and admiration of Hellenic culture. First and foremost, however, he conceived of the building as a massive bribe designed to buy the support to the common people at a critical moment in a high-stakes power struggle.

The vast complex had a long-term significance as well. It transformed the course of Roman architecture, serving as the architectural model for subsequent theatres and as the patronage model for the large-scale, public commissions undertaken by the emperors.
The theatre of Pompey was an amalgamation of buildings with varied and sometimes interrelated functions. The theatre, or entertainment portion, was modeled on the Hellenistic theatre at Mytilene, which Pompey visited in 62 BC, but executed on a much larger scale. The three-story, 90 meter-wide scenae frons was able to accommodate 600 donkeys trotted on stage simultaneously during the performance of play. Pliny estimated the seating capacity at 40,000, which was dismissed for centuries as exaggeration, but has been confirmed by recent excavations.
As the donkeys suggest, a theatre of this size could accommodate a wider range of entertainments than the typical Greek theatre. Cicero’s account of the open days of the theatre mentions not only recherché Latin and Oscan dramas and dramatic readings by famous retired actors, but athletic competitions and gladiatorial combats as well (venationes several days in length were carried out in the nearby Circus Flaminius). Like the amphiteatre of Pompeii, Pompey’s cavea was shaded by a velarium; The cavea was also cooled by water flowing through channels cut into the stone floor.

The religious component, a small temple of Venus Victrix, to whom Pompey attributed his victories, was placed at the top of the cavea, which served as the temple’s podium and staircase. This arrangement was not unprecedented: the hemicycle temple at the summit of the sanctuary of Fortuna Primagenia in Praeneste (seen below) was approached by a semi-circular staircase which doubled as theatre seating. The temple was completed three years after the opening of the theatre. Several smaller shrines dedicated to Virtue, Felicitas, and Honor were located in the theatre.

Abutting the back of the scenae frons was an immense porticus pone scaenam, the building’s social component. Pompey’s porticus differed considerably from the practical storage facility and shelter later codified by Vitruvius. The Severan Forma Urbis indicates a vast, enclosed, peristyle garden, planted with rows of plane trees interspersed with fountains and pedestal statuary chosen by Titus Pompilius Atticus (which may have included the 6-meter gilded bronze statue of Hercules discovered during excavations in 1865). Additional amenities included a gallery, dedicated to the display of Pompey’s war spoils. The garden quickly became a popular meeting place and a prototype for numerous enclosed parks in Rome. The two long covered pavilions seen in Gismondi’s plastico are not supported by archæological evidence.


Finally, a curia, or meeting place for the senate, the building’s political component, was built into an exedra at the eastern end of the porticus. It was in the curia pompeia, and not the curia hostilia in the Roman Forum, that Julius Caesar was assassinated in 44 BC. Jean-Léon Gérôme’s painting of Caesar’s assassins (1859/67) recreates the curia as it was understood by 19th-century archæology.

The walls of the theatre and portico were composed of traditional travertine masonry, while the innovative system of vaults and arches that supported the cavea were composed of concrete. The red granite engaged columns and blind arches that made up the three tiers of arcades of the exterior elevation were purely decorative, serving no supporting function. The use of a concrete substructure to support the cavea made it possible for Pompey to choose a location on flat land in the center of Rome.

Covering what s now an entire neighborhood, the theatre of Pompey extended from the Campo de’ Fiori to the Largo Argentina area sacra—a distance of approximately 500 meters. The Flavian Amphitheatre, by contrast, is 189 meters in length. If it were still standing, the theatre would tower over every other structure in the vicinity, including the church of Sant’ Andrea della Valle. The first theatrum lapideum in Rome was the largest theatre ever built in antiquity and the most impressive public building in the city, surpassed in scale only by the Domus Aurea in the next century.
1. Italo Gimondi, Topographical Map of Ancient Rome, Rome, Museo della Civiltà Romana.
2. Victoire Baltard, Section of Theatre of Pompey Cavea,
3. 3D Rendering of the cavea.
4. Reconstruction drawing of the cavea and temple.
5. 3D rendering of the temple of Fortuna at the Sanctuary of Fortuna Primagenia, Praeneste.
6. Severan Forma Urbis, c. AD 205, Rome, Archivio Storico Capitolino.
7. Rodolfo Lanciani, Forma Urbis Romae, Pl. XXI, 1893/1901.
8. Jean-Léon Gérôme, Assassination of Julius Caesar, 1859/67, Baltimore, Walters Art Gallery.
9. Reconstruction drawing, 1915.
10. Google Earth view of area of modern Rome where the theatre was located.

#roman architecture#gnaeus pompeius magnus#porticus pompeianae#roman gardens#julius caesar#classical antiquity#mytilene#rodolfo lanciani
6 notes
·
View notes