#curtain rods for door panels
Text
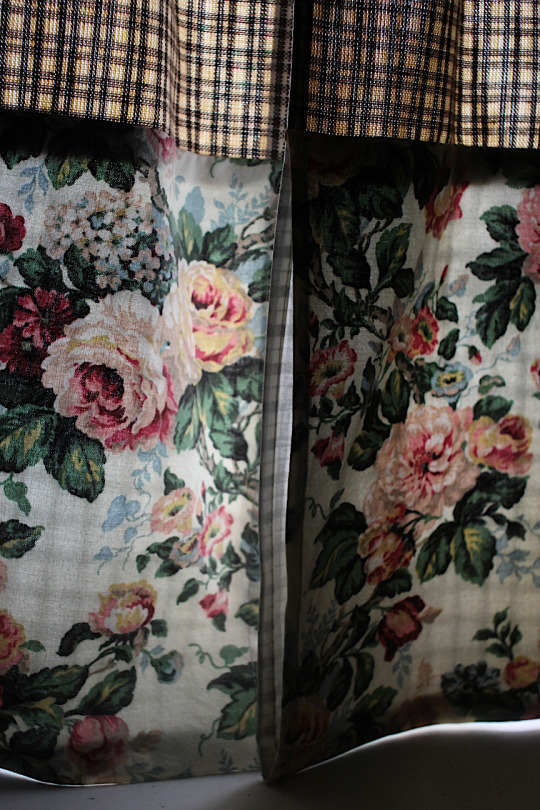
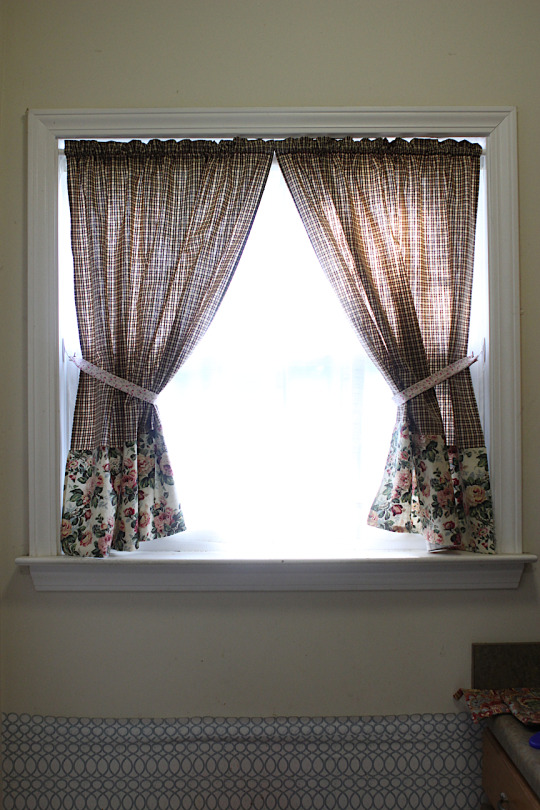
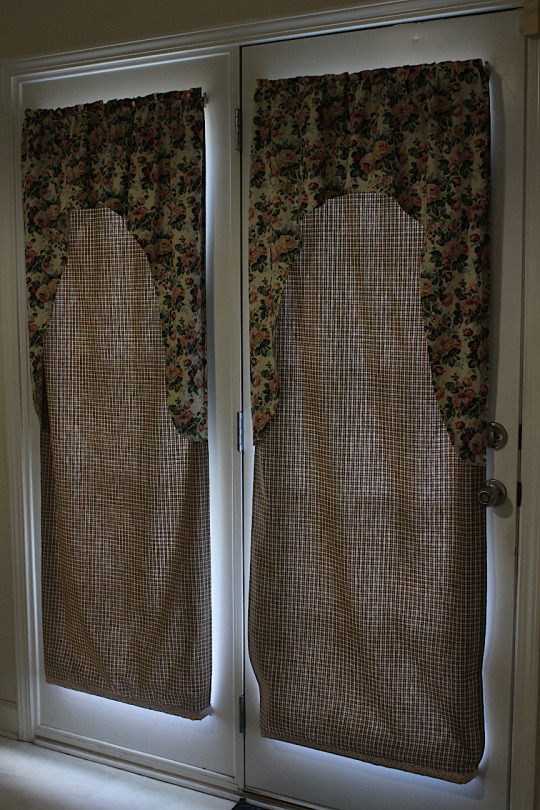
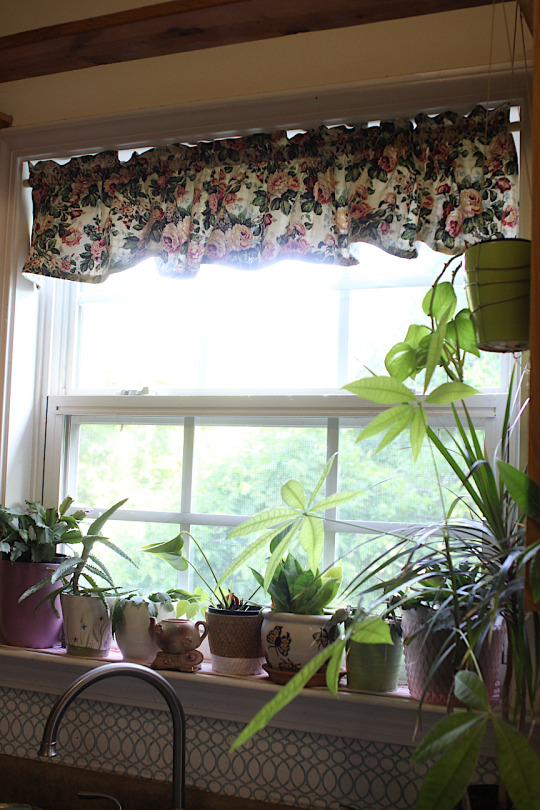
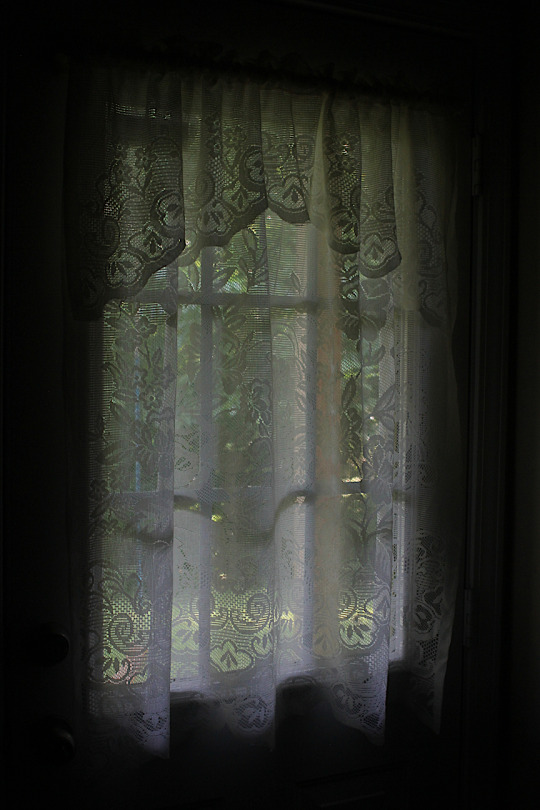
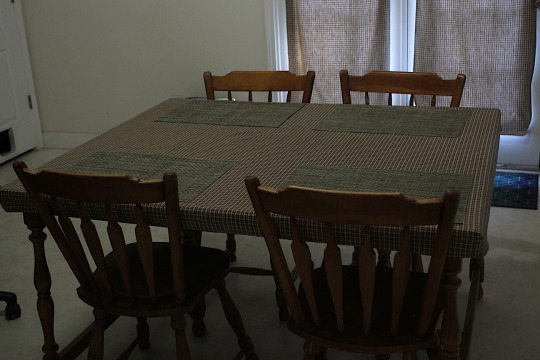
I spent the weekend making curtains and a tablecloth. All of the fabrics were from my stash, and most of them were secondhand items I'd had for years and years (the exception is a small floral print fabric that I used to make the non-visible rod pockets, which I got from the Walmart mill-end pre-cuts assortment a mere two years ago.) Even the lace panel now on the basement door had been in my fabric stash forever, and I had to cut it apart and sew it back together to shorten it to fit that window, so it counts as something I made.
Since it's all from my stash, quantities were very limited, which influenced pretty much every design decision. It was fun to figure things out, but so so boring to sew 😅
The panels on the back door block so much light, compared to the previous curtains there, that it feels like a cave in the dining area now, which is just what Husband wanted (his computer is in that area--open concept y'know--and the monitor glare has been significantly reduced.)
I really like that floral and plaid together, and have achieved some level of Grandma Style
32 notes
·
View notes
Text
Hello! I've been kind of vanished, and I'm not confident I'm fully back yet, but I'm feeling noticeably less frazzled, and I'm ready to start catching up on the backlog of what I've been doing! To start with, I went mad with my new homeowner power and decided to paint a room. And then I decided to paint it a WILD color. And then I decided I also wanted to learn how to panel a wall. All by myself, with a hard deadline before my aunt gifted me a pile of old furniture that was going to take the room from empty to full. It was very cool and fun, but oh my god
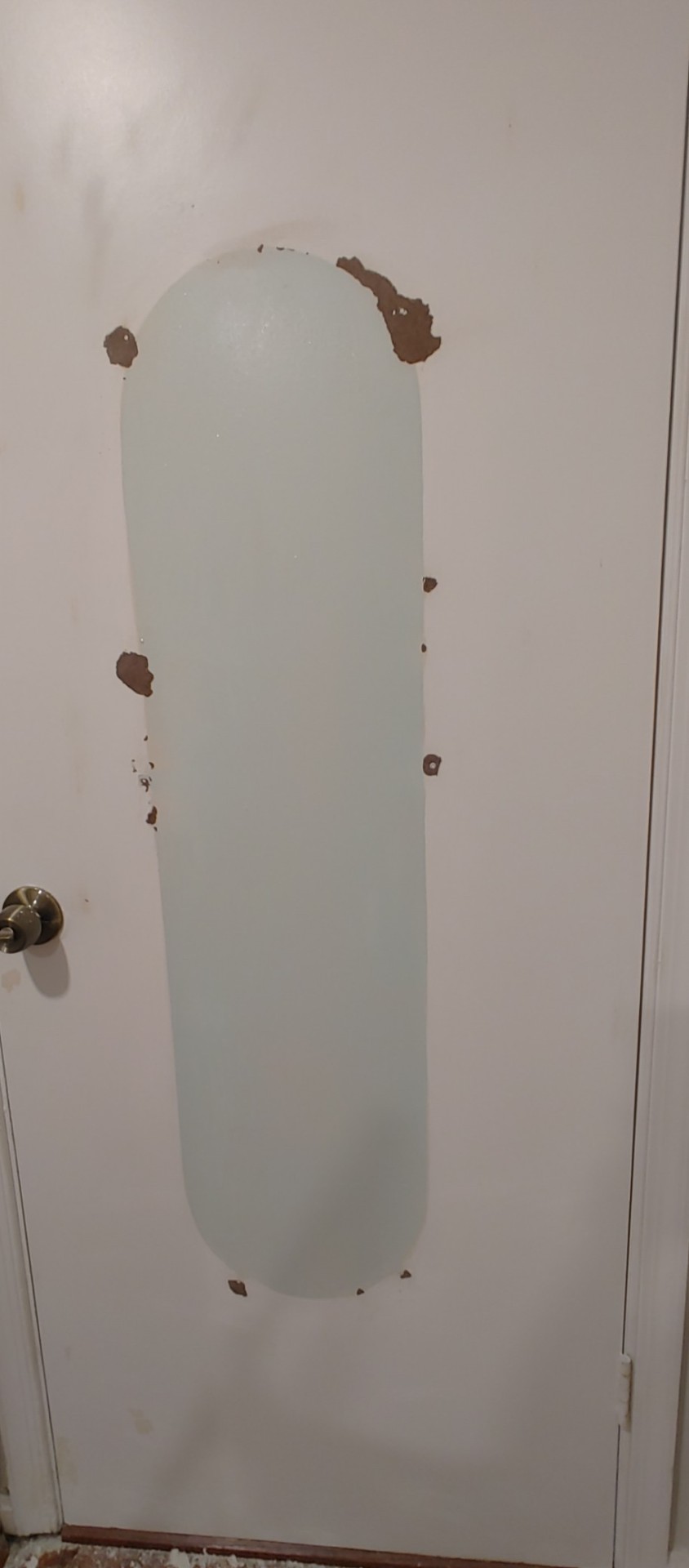
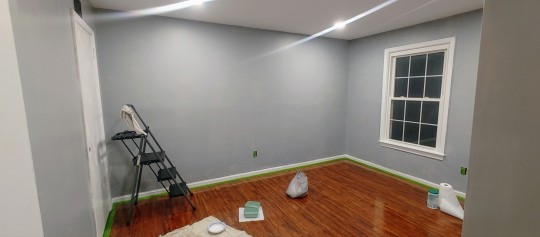
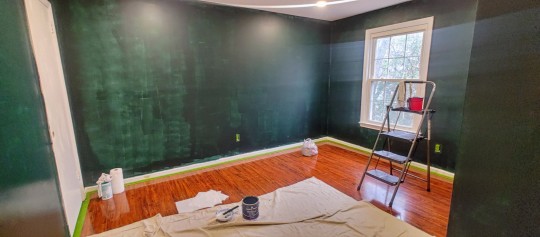
Also, most of the paint work quality in my home is uhhhhh indifferent, so i had some fun soeed bumps like having to cut an old mirror off the back of my door and finding at least two color strata of it being painted into place (even after filling and sanding and priming and painting, i can still see the shadow, but that's a problem for future me to continue addressing). And I picked a REALLY dark green. I knew that taking a dark color back to white would need a lot of coats, but I.... did not consider that going from white to almost black would be equally bad, even with toned primer.
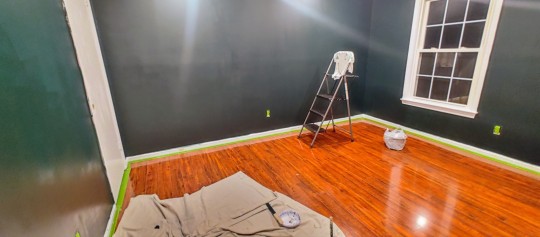
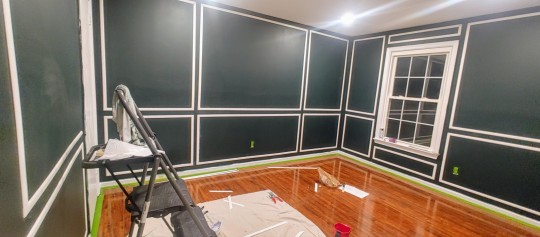
If I was doing this again, I think I would have attached the paneling after that first coat. But I think I was still underestimating how many coats it would take to darken bright white material, even with sanding for better grip. And the caulking almost broke me! My secret strategy to picking up new skills is always to underestimate how complicated they are, then power through on pride and stubbornness, but this tested me, haha
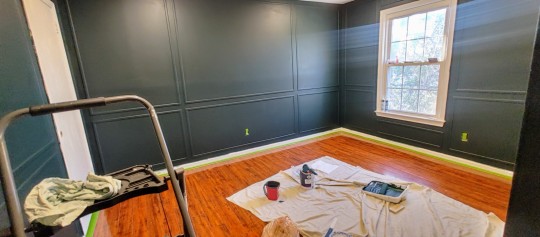
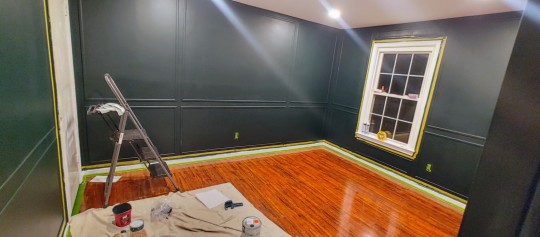
But I really love it! It's been done for a few weeks, so I've been dragging furniture into the room and steeling myself to drill holes for the curtain rod, and the Horrors have faded and I'm considering painting another guest room. I adore this color (salamander) to pieces, and I still have another gallon, but I'm not sure I want to commit to all this again. But.... the effect is soooooo restful, and it looks SO luxe, especially with the colored outlets and wall register. It's not going to be in my next paint project, but it may come up again!
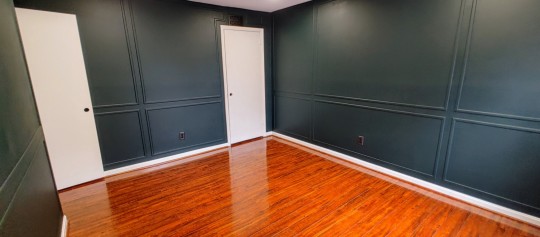
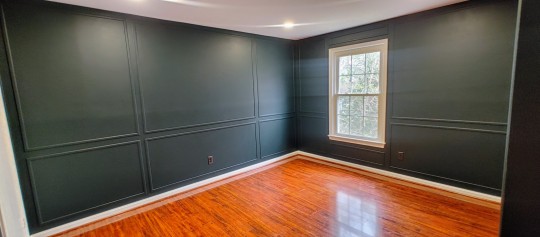
#crafts#me home#painting#sure why not let's use that tag for all kinds of painting#i have these lovely wood floors and wanted them to pop#i love it they look great but for the love of god montressor#also the struggles of threading flexible 12 foot molding pieces into my little five seater#they fit if i wrapped them around the back headrest but holy shit there was a moment i thought I'd have to cut them in the parking lot#but i broke the seal! I'm now basically an expert!#im not an expert the genre of shortform videos where pro painters dunk on each other's technique is actually kinda disheartening 🤣#but it turns out it looks good and i love it!#my laundry room sink will never recover
49 notes
·
View notes
Text
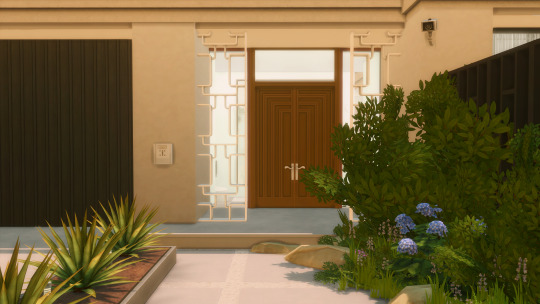
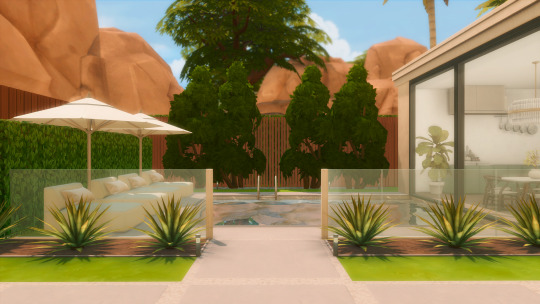
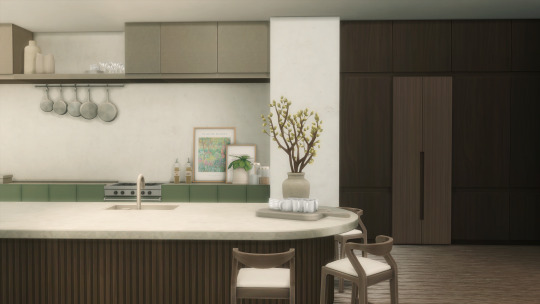
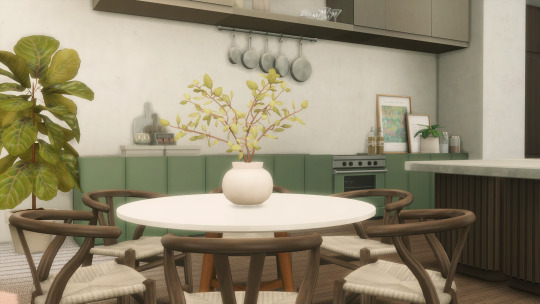



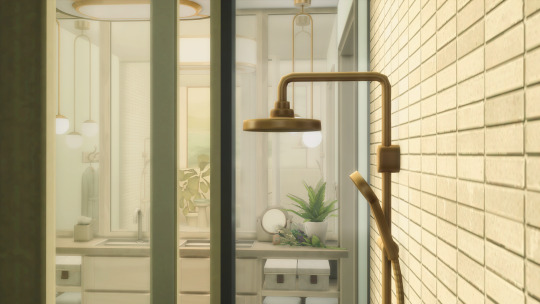

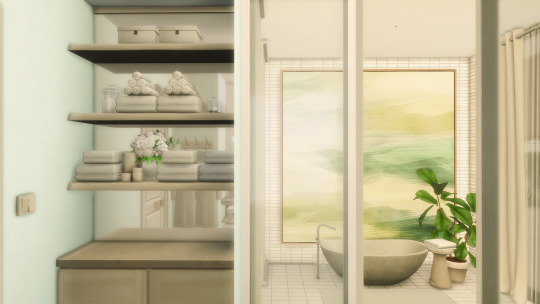


Cacti Casa (V2) - NotSoBerry Mint Gen
(CC List + Links)
World Map: Oasis Springs
Area: Parched Prospect
Lot Size: 40 x 30
(3-bedroom, 2 Bathroom)
Gallery ID: Simstorian-ish
Packs Used
City Living
Get Together
Get To Work
Growing Together
High School Years
Island Living
Outdoor Retreat
Snowy Escape
Spa Day
Wedding Stories
Build Mode
Harlix – Bafroom (Used Throughout)
Harlix – Harluxe (Used Throughout)
Harrie – Octave Pt. 2 (Doors)
Harrie – Octave Pt. 4 (Wall Switch)
Felixandre – Colonial Pt. 3 (Plant, Plaster Wall)
Peacemaker – Atwood Living (Divider)
Peacemaker – Baton Siding
Peacemaker – Brick Wall
Peacemaker – Futura Living (Panel)
Peacemaker – Carpet
Peacemaker – Vintage Glamour Add- on (Solid Door)
Pierisim – Oak House Pt. 4 (Tiles)
Severinka – Jungle Wall
Syboubou – Bamboo (Floors)
Buy Mode
Awingedllama – Blooming Room Separated Plants
Awingedllama – Boho Living (Blanket)
BlueTeas – Milano Chair
BlueTeas – Samara Chandeliers
BlueTeas – Sheer Curtain
BlueTeas – Walt Ottoman
CharlyPancakes – Miscellanea (Book)
ClutterCat – Baby Boo (Bedding, Bed Frame, Coloring Book)
ClutterCat – Cozy Cocina (Sugar Bowl)
ClutterCat – Dandy Diary Bathroom (Small Mirror)
Cluttercat – Dandy Diary Pt. 2 (Wipes)
ClutterCat – Mellow Moods (BearWoolCap)
Harlix – Baysic Bathroom (Shower, Toilet Paper, Toilet)
Harlix – Jardane (Counters, Firepit, Grill)
Harlix – Kichen
Harlix – Livin’ Rum
Harlix – Orjanic Pt. 2 (Curtain + Rod)
Harlix – Tiny Twavellers (Canopy Medium)
Harrie – Brownstone Pt. 1
Harrie – Brownstone Pt. 3 (Armchair, Canvas, Vase)
Harrie – Brutalist Bathroom (Shelves)
Harrie – Country Pt. 2 (Counters)
Harrie – Halycon (Kitchen Island)
Harrie – Kwatei Pt. 2 (Counters, Shelves)
Harrie – Shop The Look 1 (End Table)
Harrie – Spoons Pt. 3 (Sectional)
Harrie – Stockholm (Ottoman)
Felixandre – Chateau Pt. 4 (Basil, Rack)
Felixandre – Colonial Pt. 2 (Tray)
Felixandre – Colonial Pt. 3 (Plant)
Joyce – Simple Live Pt. 5 (Shower Gel)
Myshunosun – Serene Bathroom (Rug)
Myshunosun – Moonwood Garden (Picked Flowers & Herbs)
Peacemaker – Alesund Sectional
Peacemaker – Caine Living (Canvas)
Peacemaker – Hamptons Getaway (Jars, Towels)
Peacemaker – Kassova Sectional
Peacemaker – Kingston Dining (Dining Table, Framed Canvas)
Peacemaker – Kitayama Bedroom (Half Moon Headboard, Table)
Peacemaker – Kitayama Dining (Brush Strokes)
Peacemaker – Matilda Mudroom (Boxes)
Peacemaker – Vara Office (Computer, Desk Chair)
Peacemaker – Hinterlands Living (Fringed Pouffe)
Peacemaker – Adirondack Pt. 1 (Umbrella)
Peacemaker – Tasteful Tots
Pierisim – Calderone (Bedding)
Pierisim – David’s Apartment Pt. 2 (Bottles)
Pierisim – MCM Pt. 2 (Coffee Tables, Plant, Rug, Side Tables)
Pierisim – Oak House Pt. 4 (Vase)
Pierisim – Teeny Weeny (Diaper Set, Hanging Clothes)
Pierisim – Unfold (Pitcher)
Pierisim – Vera Bathroom (Hook, Robe)
Pierisim – Winter Garden (Old Rug)
PlushPixels – Hamptons
Ravasheen – Deja Brew (Coffee Jars, Sugar Packets)
Ravasheen – Hot Sim Disguise Clutter (Tray)
Ravasheen – Motivational Speaker
RusticSims – Kind of Modular (All Books)
Severinka – Dayana Poster
Severinka – Kamila Boho Lamp
Sooky88 – Leaning Framed Posters 2
Sundays – Pop! Pt. 1 (Throw Pillows)
Sundays – Sumbra Pt. 1 (Pillows, Rug, Throw Blanket)
Sundays – Swell Pt. 2 (Headboard)
Sundays – Yarra Pt. 2 (Duvet)
Syboubou – Dinosaur
Syboubou – Modern Easel
TaurusDesign – Lilith Chilling Areas Pt. 2 (Deco Jars)
TaurusDesign – Lilith Chilling Areas Pt. 3 (Pillows)
Tuds – NCTR (Fridge, Tray)
Tuds – SHKR (Stove)
Winner9 – Yokeda (Pendant, Wall Lamp)
Wondymoon – Potassium Blanket
Do NOT reupload my builds NOR claim them as your own. They take me hours to complete.
Tray Files: Download
#simstorian#cc#the sims 4#ts4#sims 4#ts4 simblr#builds#sims 4 build#oasis springs#cacti casa#parched prospect#build
54 notes
·
View notes
Text
A Room With A View (Part 1) [FF] [TF] [petplay] [bunnyplay] [breeding] [mdlg]
For months, I could tell you were growing depressed. While I worked from home, you lacked engagement during the day; I sometimes wouldn't see you for many hours at a time and bunnies need enrichment. And so I hatched a plan. I cleared out the room next to my office and then got in touch with some ... speciality contractors.
A few short weeks later, it was ready to go. I sent you a message and told you to come to my office after you stripped down except for your bunny tail plug, white ankle socks, and white leather collar. You knocked on the door and I smiled as you entered. "Hey bunny! I have a surprise for you," I beamed and gave you a kiss.
"Do I finally get to peek behind the curtain, mommy?" I nodded and gestured to the sheet covering much of the wall. You grabbed it and pulled it down gently, exposing a giant, opaque glass wall. "Woah, that's so pretty! I love frosted glass," you said, running your hand over it.
I grinned and pressed a button on my desk. You jumped back in surprise as the glass turned from opaque to fully transparent. "Wha-", you started to say, then your breath caught in your throat as you saw what laid behind the glass. Half the room was a custom cage filled with soft places to lay, toys, and more. The other half included a princess castle, bookshelves filled with your favorites, a cute computer nook, and a loft covered in stuffies.
"I wanted you to have a space just for you, but where I could peek in on you and occasionally join in the fun. I hope you love it, bun," I explained, kissing you on the forehead. I opened the door between the rooms and led you inside.
"Are you kidding? It's perfect," you exclaimed, taking it all in. "There's so much to do in here. I love it so much, thank you mommy!" You gave me a kiss and then started exploring the room.
"Wave to the cameras," I said as I gestured around the room. "I'm likely going to keep the glass opaque most of the time so I don't get distracted, but I'll have multiple views of everything you do in here." I then led you into the cage and showed you the lock -- that you controlled locking and I controlled the unlock, with an emergency release in case -- and then showed you a special little section.
I flipped down a panel on the cage and told you to back up against it. I put one hand through the cage and wrapped it gently around your neck, then the other ran down to your tail plug and your little bunny hole. "When I get distracted during the day, I'll be able to take you here. You won't need to leave your cage at all." With that, I slid a finger deep into you, eliciting a moan. "Aww, it feels like my little bunny girl likes that idea."
"Mmhmm," you moaned as you pushed further against the bars. I pulled my finger out and you whimpered, "no fair." But your complaints ended as I slid my girlcock deep inside you. I could feel the heat coming off you as you milked me like a good bunny should.
I held onto your throat and one of the bars as I fucked you hard and fast, using my little toy like she's intended. It didn't take long before I was filling you up with my cum -- I had been edging for an hour to prepare for this. You moaned as I exploded inside you, then whimpered when I pulled out and let go of you. "Do you want to cum, bun?"
"Please mommy," you whimpered again, turning around to face me. I kissed you between the bars and then pointed to the other side of the cage.
A dildo was sticking out of the wall, on a metal rod. Below it was a plush velvet bench. "You know what to do, bun." You got onto the bench and slid back onto the dildo, moaning as it filled you up. "Feel around on your right side," I instructed and you quickly found a knob. You twisted it and the machine came to life. The dildo took over where I had stopped, slowly fucking deep into you.
"Such a good little bun for your mommy, aren't you? That's right; let it fuck my cum deeper into you." Even at this low speed, it didn't take long before you began to cum for me. I pulled out my phone and turned a dial, causing the machine to fuck you even faster. "I have final control over the speed, by the way," I added with a chuckle as you writhed on the silicone cock.
After the second orgasm, I slowed the machine and then stopped it. You laid on the bench in a daze while I watched you recover when you finally mumbled, "I think I like this room, mommy."
I chuckled again and reached into the cage to take your hand. "Me too, bunny. And there's still much more to see, and much more of you to do."
#txt#nsftumblr#domme posting#bd/sm relationship#wlw love#trans#wlw#lesbian breeding#bd/sm pet#bd/sm bunny
42 notes
·
View notes
Text
do
y'all
wanna see what's been keeping me from doing stuff over here? (an update on the state of my room.)
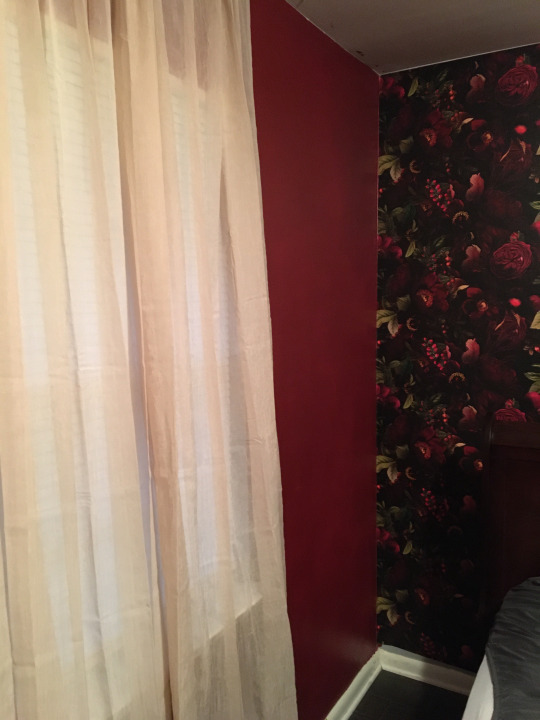
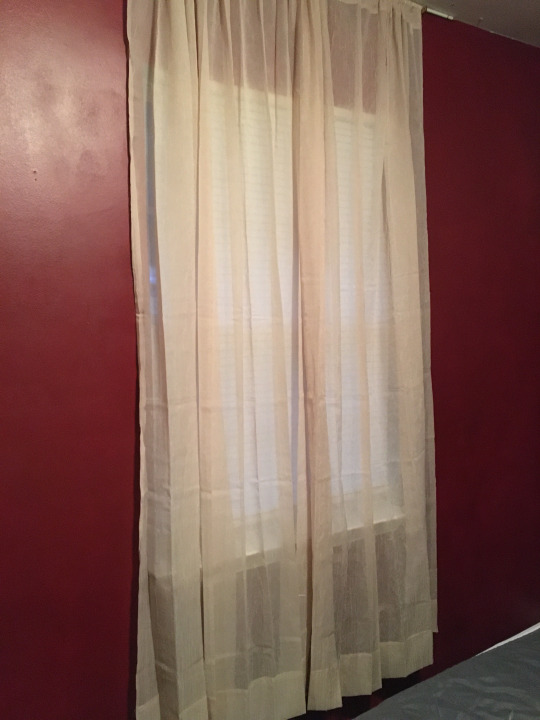
got my first panel of wallpaper up! (ignore the terrible job on the bottom the box cutter betrayed me, my bed will cover it up when done) then i got my first curtains up, but the rod was a bit big . _ .
but my favorite part so far has been...
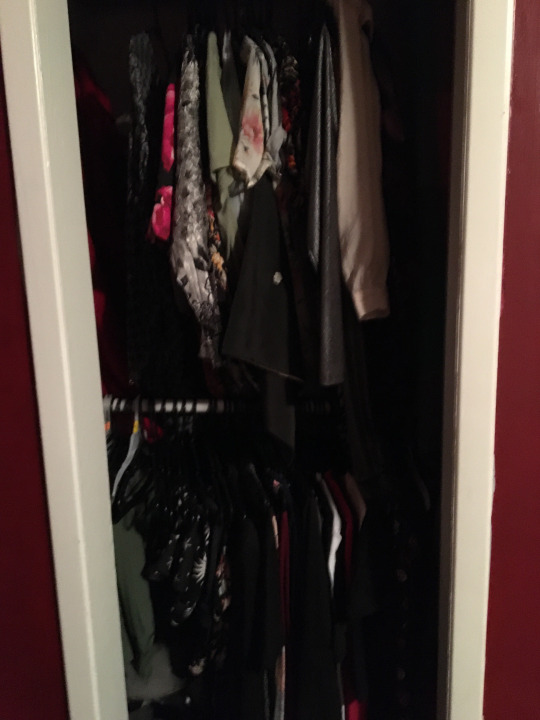
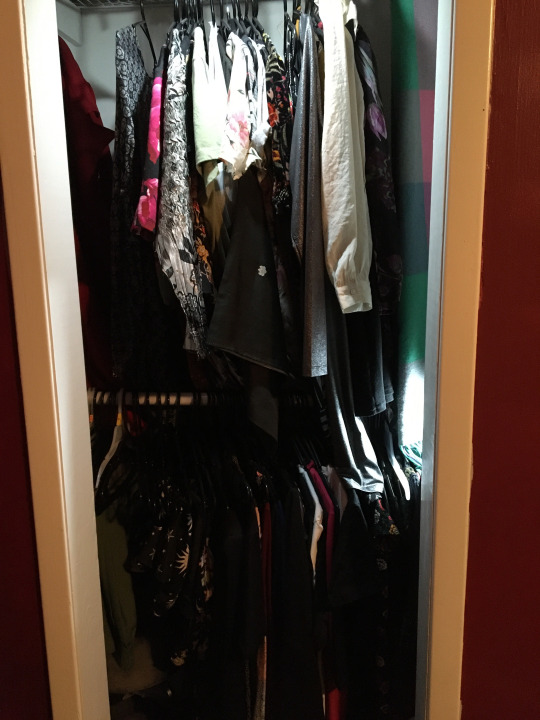
installing some lights into my closet : D
room's all painted, next steps will probably be installing a closet door, putting up pictures, and then doing something about the popcorn ceiling over my desk. thank you all for your patience while i have gotten all of this done :3
6 notes
·
View notes
Text
The Story of Us-Chapter 2

A/N: This is a rewrite of a story my good friend @spnbaby-67 allowed me to take and rewrite. All mistakes are mine. This is canon divergent, meaning some things that happened in the show will still happen here but with my own twist to it.
Summary: She and Dean met when they were kids. Even at such a young age, she knew that he was her soulmate. Being the daughter of a hunter, Michaela (Micki) Singer knew the life he led came with a price, but she was up to the challenge.
Pairings: Dean Winchester/reader, Sam Winchester/friend!reader, John Winchester, Mary Winchester (mentioned only), Bobby Singer, and more from the Supernatural universe.
Warnings: Flashbacks are in italics, fluffy stuff, angst stuff, character death, kidnapping, depression, semi-dark themes
WC: 1,680
March 1984
“Michaela Quinn Singer, where are you honey?” she heard her dad’s voice. It was laced with worry and fear. But the tone and pitch was a little different from the gruffness she had become accustomed to. It reminded her of her younger years, before the hunting life beat him down, made him brusque and crude.
Micki opened her eyes and looked at her surroundings. Directly in front of her was a wooden, three-paneled door that had a dull white paint job. Above her were coats and jackets dangling from hangers draped across the rod situated under the shelf that she knew was filled with blankets and boxes.
She knew exactly where she was; the hall closet in her childhood home. The one she always hid in when playing hide and seek with her mom.
Her little three year old heart clenched at the thought of her Mom. Karen Singer had been the best type of mom ever. She always made sure Micki had everything she needed and more. When Micki was sick, her mom would sit beside her and hum, running her soft hand over her head.
But almost 2 months ago, her mom had vanished, not to return. Micki didn’t understand what happened to make her mom leave. Had she done something bad, did her mom not love her anymore?
And although her dad promised that it wasn’t her fault, that it was too hard for the little girl to understand, Micki couldn’t help but wonder what she could do to make her mom come back.
The door opened and Micki looked up to see her dad, red-faced and breathing hard, looking in at her.
“I’m sowwy Daddy. I was pwaying,” she explained in her young dialect.
“Oh baby,” Bobby sighs as he drops to his knees, pulling his daughter to his chest. “It’s okay. I just got scared when I couldn’t find you. Don’t do that to your old man again though. His ole heart can’t take it.”
“Sowwy Daddy,” Micki laughs. “You not old.”
Bobby chuckles as he holds on to the most precious person in his life. He loves this little girl with all his heart. He never wanted kids and it caused many an argument between him and Karen but then she wound up pregnant and after an uncomplicated pregnancy, she had given birth to a beautiful little girl. Bobby was a goner after that. He loved that little pink bundle with his whole heart and soul.
When Karen died, thanks to a damn demon possessing her, Bobby swore to devote his life to keeping that little girl safe and oblivious to the evils of the world, both natural and paranormal.
“Okay,” Bobby acknowledges. “Time to wash up for supper. Go on, get upstairs and clean those hands.” As the little girl giggles and takes off, running around him and toward the stairs, he adds “And use soap!”
“Okay Daddy, I will.”
They had just sat down to eat the chicken nuggets and macaroni & cheese when there is a knock on the door. Not expecting guests, Bobby grabs his shotgun from nearby and heads to the door, making sure Micki is staying in her seat.
Peeping through the curtain on the door, Bobby sees a man a few years his junior, holding a baby. At his side is a little boy about the same age as Micki. ‘Are they lost?’ ‘Who sent them?’ he wonders before unlocking the deadbolt and pulling the door ajar.
“Can I help you?”
Micki sits in her chair, her feet swinging under the table as she waits for her dad to return. She can hear voices but she can’t understand what they are saying. They don’t get many visitors so her little mind is curious but she knows to stay in her spot.
Micki is chewing on one of her nuggets when her dad re-enters the room, followed by a tall man with a baby in his arms. Hidden behind the man’s legs is a little brown-haired boy. He looks scared and hesitant. His eyes scan his surroundings before they land on her.
Micki smiles at him but he doesn’t return it. It makes her frown; she’s never met anyone who didn’t smile back.
The man and her dad are talking in hushed voices and Micki looks away from the little boy who doesn’t smile to the baby in the man’s arms. It is bundled up in a blue blanket that is dirty and torn. Micki realizes the baby is probably a boy. The woman at the store had explained to her once that “pink is for girls and blue is for boys” when Micki had wanted a blue stuffed animal.
“Micki, you want to take Dean in to the den and show him your toys?” her dad asks as he turns to look at her.
“Sure,” she answers and climbs down off her stoop. “Hi, I’m Micki.”
Dean, she assumes, just looks at her and then looks up at his dad, or at least Micki thinks that’s who the man is. “It’s okay son. Go see what cool toys she has. I’m just going to be right here talking to Mr. Singer.”
Dean finally speaks. One word only though. “Sammy?”
His dad smiles down at his son. “Sammy is okay bud. He’s sleeping.”
Dean nods and then tentatively looks in Micki’s direction again. He takes a small step toward her and then another and another until he is standing directly in front of her.
“C’mon Dean,” she says. “I got Simon Says and dominoes.”
Dean follows her and Micki leads him to her corner full of toys. “D’you wanna to pway?”
“No,” Dean shyly answers, looking down at his shoes.
“Okay,” Micki answers, confused as to why this little boy doesn’t want to look at her toys.
“I��m four. How old are you?”
“Five.”
“Is that your dad?” she asks, gesturing toward the kitchen. Dean nods but never speaks.
“Who’s Sammy?”
“My baby brother.”
“Where’s your mom, Dean?”
“Dead.”
Micki’s little heart clenches at that news.
“Mine left us,” she tells Dean.
Dean lifts his head and looks at the girl in front of him.

Present Time (2008)
Once Micki and Maren were safe inside the cabin, Sam turned his attention to the vehicle coming up the drive. It looked just like his brother’s car and as it came closer, he noticed the driver looks just like his brother.
But that wasn’t possible, Dean died six months ago, ripped to shreds by hellhounds. Sam had been witness to the attack, had been the one to carry his brother to the car, laid his lifeless body in the backseat and took him back to Singer’s Salvage where he and Mick, along with Bobby, buried him.
Bobby had wanted to salt and burn the body but Micki had adamantly refused. Bobby, of course, caved to his daughter’s request and he and Sam built a coffin to lay Dean in. The day they buried his brother in the ground, not only did they all shed tears but so did the sky as it rain a torrential downpour.
Sam had stayed by Micki’s side, knowing that she was carrying the next generation of Winchester. She had surprised them both, him and Dean, when she announced her pregnancy. Remarkably, Dean had been ecstatic and thrilled at the news, even if it meant it put a target on his girlfriend’s, and future offspring’s, backs.
The Winchesters didn’t have a very good reputation with the supernatural of the world. Most of the underworld had an ax to grind with them. If they found out she was carrying his heir, they would definitely come after her.
So Sam stayed to keep her safe….and to grieve and mourn with her. No one needs to go through that devastation alone.
When the Impala stopped right at the edge of the front steps, Sam steadied himself, his hand firmly on his gun. The door creaked as it opens and Sam watches as someone or something wearing his brother steps out.
“Hiya Sammy.”
“Who the hell are you?!” Sam demands, his fingers flexing toward the trigger.
“It’s me,” the imposter says.
“Bullshit! We buried you! What are you?”
Before the thing posing as Dean can answer, Sam lunges putting the cocked gun in it’s face. “How the fuck did you get his body?”
Bobby, who had been in the car with Dean, grabs Sam’s shoulder and pulls him away.
“It's him. It's him, son. I've been through this already, it's really him.
Sam stares at the man in front of him, the struggle slowly dissipating.”Wha..?”
“I know. I look fantastic, huh?” Dean says smugly.
Sam is on the verge of tears as Bobby cautiously lets him go. He steps forward and grabs Dean, pulling him into a tight, desperate hug.
Dean relishes in the contact until he remembers the reason they’re there.
“Where’s Mick?” he asks at the same time they hear Maren crying from inside.
The three men climb the steps and walk across the porch to the door. Sam opens the screen door and steps in to tell Micki that everything is okay.
He is terrified as he sees her laying pliant on the floor, her head turned at an odd angle.
“Micki!”
@lostinaseaoffictionalbliss @spnbaby-67 @tftumblin @sea040561 @delightfullykrispypeach @larajadeschmidt13 @atc74 @vicariouslythruspn @squirrelnotsam @sandlee44 @blacktithe7 @hoboal87 @mogaruke @deanwanddamons @supraveng @deandreamernp @akshi8278 @lyarr24 @maggiegirl17
18 notes
·
View notes
Text
All About the New Velvet Curtains in Our Living Room
We have wanted curtains in our living room for years, knowing that they would be the final touch on the room we spend the majority of our time as a family in. We even ordered some two years ago that came in but were too short for what we needed, so I sent them back.
Back then I was thinking of doing curtains in a blue velvet to tie into the blue in the rug that we had in the living room at the time. We’ve since switched rugs (twice) and added new lamps and did a whole frame wall on the TV wall, and suddenly the blue velvet wasn’t the vibe in there anymore.
Ever since we painted this room white two years ago, PJ has always wanted to do white curtains in here. He thought layers of white and cream would be soothing and relaxing. He was right.
I found these curtains on Amazon and ordered them in the ivory color and we both absolutely love the way they look against the white walls. They’re darker and warmer than the color of our walls, so even though they’re basically white on white, they still add dimension to the room and give us that layered look that we would only have if we went with a white/cream curtain.
Like layers of frosting on a cake!
As for the curtains themselves, we have 9’ ceilings, so we went with the 9’ curtains. They bunch up a little at the bottom, but we don’t mind that look, and they’re partly hidden behind the end tables, especially the ones by the French doors. The curtains are extremely soft and feel and look much more expensive than they are. The best part? Each order comes with two panels!! Soooo many companies don’t include both panels with your purchase, so I was ecstatic to see this one come with two.
Here’s what it the room looked like before we hung the curtains:
Not bad, right? But just not finished looking, in my opinion. Here’s the same angle after:
There’s a giant support beam that cuts our living room in half that somewhat hinders our curtain hanging ability. For the longest time we couldn’t decide how we wanted to hang them. Do we hang them lower with one long curtain rod across the top of the window molding? Do we hang them higher and have two rods stop at the support beam? We ended up going with the latter and both agreed that’s what looks best in there.
What once felt like a pretty but unfinished room now feels complete. Curtains are that final touch that just makes a room look put together. The living room now feels a thousand times cozier and we can officially say, after living in our home for six years, this room is finished.
Sources:
Curtains
Curtain rods
Curtain rings
Lamps
3 notes
·
View notes
Note
I don’t know how many asks I may have sent about this, but it’s been refusing to leave my brain I keep reading it over and over in case I missed a detail, and I just cannot figure out where on earth Hawks’ secret home is??? The walls aren’t styled in any way I’ve seen suburban houses, OR apartments. It’s honestly kind of similar to some big gala like rooms, google images won’t give me any that match, but I’ve seen some in-person. The “doorknob” is just a steel rod, nobody builds houses like that
there is just something so incredibly sad about the way he walks in, so delicately the way he pushes the door open, one hand in his pocket, looking so down :( how dark and quiet it is. I haven’t seen normal people tired from work walk into their houses like this. This is a whole new level of tired and lonely, like another burden. That he isn’t coming home to relax or sleep for the night, but as a temporary lunch break before he goes back to work. Just another stop in the schedule
only taken because he has to retire “Hawks” for the day, the work hours are over and he isn’t needed so he goes to hide away here, until you open up the cage doors, take the blanket off the doghouse the next morning and it’s back to the act. His life is literally like someone at those animal shows at amusement parts releasing their pet when it’s work time and shuffling them back inside when it’s not. And we KNOW Hori gave his mom a last name meaning “keep a mistreated pet”
I swear if we find out he just sleeps in a freaking CHAIR I’m gonna- well, I screech 😭 And because Hawks is always smiling, he still singingly calls out “I’m home~” to the ghosts that keep him company. Back to walls, they’re so weird?! Both views of the room have walls layered in a pattern, pushing out for one panel and pushing inwards in the other, but it looks so patchwork?? One side of the room is smooth, the other has two diff types of wood with screw holes???
and that second view of the room also breaks the pattern. It’s got four of those wooden plank walls in a row, with the wall corners following that pushed in-pushed our design. Still totally different from the room view he enters from, as if they’re different areas of a building. Honestly WHERE is he and HOW did he find this place? Ain’t no way someone sold this to him, no freaking way. People don’t sell “homes” that look like this. Hawks explain yourself. This chapter keeps haunting me 😭
It reminds me of a puppet on a string, all cheer while the show is on only to loose life the moment the curtains close. Hawks home isn't his home, it's his closing curtains, as you say.
Hawks still trying to keep some illusion of it being a home though makes it hurt even more, calling out like he'd get a response, having to acknowledge this impersonal space is supposed to be his home...
We can only speculate on where he lives though because we don't know too much about him still T-T
5 notes
·
View notes
Text
Small Space Solutions: Creative Ideas for Compact Bathroom Showers
In today's fast-paced world, space is a premium commodity, especially when it comes to our homes. Bathrooms, often overlooked in terms of size, are increasingly becoming smaller, requiring innovative solutions to make the most out of every square inch. When it comes to showers, the challenge of maximizing functionality and comfort in a limited space can be particularly daunting. Fear not, as we've curated a list of the best bathroom shower solutions and accessories to transform your compact bathroom into a luxurious oasis.
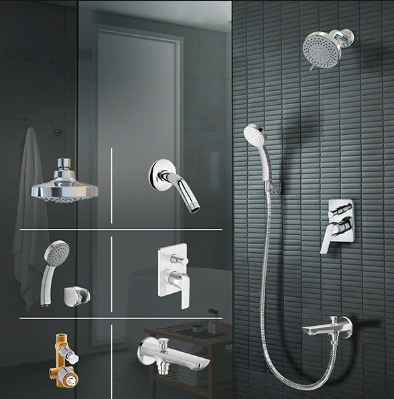
1. Corner Showers: Maximizing Space Efficiency
One of the most efficient ways to optimize space in a small bathroom is by installing a corner shower. These showers neatly tuck into the corner of the room, making use of otherwise unused space. With a variety of sizes and configurations available, you can find the perfect fit for your bathroom layout. Pair your corner shower with sliding doors to further save space, allowing easy access without encroaching on the surrounding area.
2. Walk-In Showers: Seamless and Stylish
For a sleek and contemporary look, consider a walk-in shower for your compact bathroom. These showers eliminate the need for a bulky enclosure, creating a seamless transition from the rest of the bathroom. Opt for frameless glass panels to maintain an open and airy feel while maximizing visual space. With the addition of strategically placed shower accessories such as built-in niches and shelves, you can keep your essentials organized without sacrificing style.
3. Shower Tubs: The Best of Both Worlds
In bathrooms where space is truly at a premium, a shower-tub combo offers the best of both worlds. These versatile fixtures provide the convenience of a shower with the option to enjoy a relaxing soak in the tub. Look for compact designs with built-in shelving or storage to make the most of every inch. Adding a curved shower curtain rod can create the illusion of additional space while preventing water from splashing outside the tub area.
4. Space-Saving Bathroom Shower Accessories
No bathroom shower is complete without the right accessories to enhance functionality and style. In compact spaces, every detail counts, so choose wisely. Opt for slimline fixtures such as rainfall showerheads or handheld sprays to minimize visual clutter while still providing a luxurious showering experience. Wall-mounted shelves or caddies keep toiletries within reach without taking up valuable floor space, while a fold-down seat offers convenience without sacrificing room when not in use.
5. Creative Design Elements
When working with limited space, creativity is key. Incorporating design elements that visually expand the room can make a world of difference. Choose light colors for tiles and walls to reflect natural light and create a sense of openness. Mirrors strategically placed opposite a window or light source can further amplify the feeling of space. Consider installing a skylight above the shower area to flood the space with natural light, making it feel larger and more inviting.
6. Custom Solutions
Sometimes, the best bathroom shower solution for a compact space is a custom one. Consult with a professional designer or contractor to explore tailored options that address your specific needs and challenges. From custom-built enclosures to innovative storage solutions, a personalized approach ensures every inch of space is utilized to its fullest potential. With the right expertise and attention to detail, even the smallest bathroom can become a sanctuary of comfort and style.
In conclusion, when it comes to designing a small bathroom shower, creativity and ingenuity are essential. By choosing space-saving fixtures, thoughtful accessories, and creative design elements, you can transform even the tiniest of spaces into a functional and inviting retreat. Whether you opt for a corner shower, walk-in design, or shower-tub combo, the key is to maximize every inch while maintaining comfort and style. With these creative ideas and solutions, you can make the most of your compact bathroom and enjoy the best of both worlds.
Remember, it's not about the size of the space, but how you utilize it that truly matters. So, embrace the challenge, unleash your creativity, and turn your small bathroom into a haven of relaxation and luxury.
0 notes
Text
Sunny's Shelf
A written portrait, because my art is only visual in the sense that written word is primarily conveyed with changes to colors of a surface.
It got longer than I meant it to. 😅
It's actually an open face box, roughly 6"x6"x4" (~ 15cm x 15cm x 10cm) with a back wall of wood and a panel of either wood or glass on the bottom quarter of the front. It's got pink sparkly curtains with a solid white liner for privacy. (She never uses these.) The back wall is a mirror panel, but the rest are shiny purple.
A chair/stand is in the middle but you'd only know what it is if the Ghost is using it- it looks mostly like a metal cup that spent four days being spun in cartwheels while heated to the brink of melting point then allowed to set in cycles.
At the back corner, there's a book-holder rigged with a couple of clamps for thicker books. It started simple but now looks like a full-blown Contraption with levers to help with page turning without losing place, ready adjustments for different size books, and easy-release buttons on everything.
Next to the Book Contraption, in the front corner, is the bed/tent. It started as a wad of pink cloth that evolved when Freija found the right density fluff and enough of the right fabric to turn it into a tiny beanbag chair/bed, which then gained a pink, purple, and white canopy tent complete with ribbons along the rounded curtain rod.
String lights adorn the outside and the back edges. These can be adjusted and Sunny has habits of lining up the color/flash patterns with her mood subconsciously.
A small speaker from some old headphones is rigged into the corner, and it can function with a variety of devices through a port or wirelessly, but Sunny rarely uses it. Near this is a set of her own shelves used to display a collection of pretty rocks and other knick knacks.
Two shelves more extend above this. The top has a glass door and is a display case for the various Ghost Shells that either Freija or Sunny like to look at but not for Sunny to wear; and the second is her wardrobe with a similar display but without the door. These also rest on stands that look like lumpy metal, but they looks more like what they are. A hand mirror, which is some futuristic equivalent of Bejeweled with shiny purple and pink and silver things, hangs on the back wall of the middle shelf and can be readily taken off and moved around, unlike the one in the main shelf.
Occasionally my mental image is open front and deeper but the furniture and details are all pretty much the same.
0 notes
Text
Rolling Shutter Dealers In Tiruvallur
Rolling Shutter Doors, Materials Used and Features
Roll-up doors or Roller shutter doors are sturdy and often feature interlocking aluminum or steel slats, making them suitable for a mix of diverse industrial environments. Roller shutters can be designed to suit specific requirements such as fire resistance or terrorist protection. Protect windows and doors from vandalism and break-ins in a variety of environments such as retail stores, supermarkets, schools, universities, hospitals, and surgeries. Roller shutter doors can also be insulated to provide energy efficiency, thermal insulation, sound insulation, and even protection from pests. To get high quality rolling shutters, contact rolling shutter dealers in Tiruvallur!
M.S. rolling shutters are made of using high-quality stainless steel rods that are easy to install weather-resistant. These shutters are integrated normally with grills or perforated panels to achieve ventilation or see-through vision. M.S. Roller shutter is affordable and prevents rusting. They have a long lifespan. Aluminum rolling shutter is designed with extruded aluminum section. These aluminum rolling shutters are made of superior grade aluminum. These shutter doors are available in both double wall and single wall with insulation. For buying these rolling shutter doors, contact rolling shutter dealers in Tiruvallur!
Features of Rolling Shutters
Easy Installation and Smooth Operation - Rolling shutters are designed for convenience, with straightforward installation processes and smooth operation mechanisms.
Weather Resistance - These shutters incorporate Ethylene Propylene Diene Monomer (EPDM) sealing, which shields against UV rays, ozone, and extreme weather conditions. They are water-proof and temperature-resistant, providing durability and longevity.
Enhanced Safety - Rolling shutters are equipped with sensors and safety edges, ensuring the protection of commercial spaces and minimizing the risk of accidents.
Anti-Insect and Anti-Dust Properties - With their effective sealing, rolling shutters prevent insects and dust from entering the protected area, maintaining cleanliness and hygiene.
Powder Coating Finish and Drive Hood Cover - The shutters are finished with powder coating, enhancing their aesthetics and offering a layer of protection. The drive hood cover ensures safety and longevity of the mechanism.
Curtain - The curtain is the main component of the rolling shutter, comprised of horizontal steel or aluminum slats that provide strength and security.
Applications of Rolling Shutters
Home Security - Rolling shutters offer an additional layer of protection for residential properties, safeguarding windows and doors against burglary attempts and vandalism.
Commercial Spaces - These shutters are widely utilized in commercial areas such as warehouses, shops, and schools, providing security and protecting valuable assets.
Industrial Use - Industrial rolling shutters are specifically designed for storage units, warehouses, and factories, ensuring the safety of goods and products.
Components of Rolling Shutters
Cheek Plate (End Plates) - These plates provide stability and support to the rolling shutter assembly.
Flag post-the flag post serves as a guide for the movement of the shutter, ensuring smooth operation.
Roller Assembly - The roller assembly consists of a tubular motor, safety brake, U-Cup or bearing, and other components that facilitate the controlled rolling and unrolling of the shutter.
Guides - Guides are vertical steel rails that hold the shutter in place, allowing it to move up and down smoothly.
New Olympic Shutters Company is one of the unique rolling shutter dealers in Tiruvallur and actively engaged in supplying a premium range of Rolling Shutters for decades and created a niche in the market.
0 notes
Link
Check out this listing I just added to my Poshmark closet: Allen+Roth Woven Brown Black Out Curtain with cream tiebacks..
0 notes
Text
What are kitchen system and accessories
You can’t shower happiness on others without getting a few drops back on yourself. Showers are God-made. Common waterfalls were perhaps the first kind of natural shower mankind ever tried. Nature inspired us helping to design the inside shower. A separate space was constructed just for taking showers and was labelled as a wet room. Over the period of time it became an essential space within the house.
People often give more prominence to soap and toothbrush holders, elegant showerheads, premium faucets which ups the glamour and functionality quotient of the bathroom. While a bathroom shower cleans you from head to toe, it provides an effective way of bathing. Many do not comprehend the importance of keeping the bathroom dry and hence do not give bathroom showers a second thought.
Shower enclosures offer a separation to demarcate the wet and dry areas of the bathroom. They surround the shower area with railings, curtain rods, glass fixed to the ceilings or walls. Shower enclosures are common in western countries as they prefer the bathrooms to be dry. Few benefits of a shower enclosure are to provide privacy, to prevent water from flooding out of the bathing area, giving a sauna effect, and organising the space.
When it comes to choosing the right shower doors for your bathroom, there are a plethora of options available. While you can opt for sliding shower doors that move side to side, you can also opt for hinged shower doors that swing on the hinges to open or close. Sliding shower doors are a space saver and are ideal for small-sized bathrooms. They consist of 2-3 panels and require maintenance in terms of cleaning the sliding tracks. Hinged shower doors on the other hand are ideal for large-sized bathrooms.
Shower enclosure doors could be framed or frameless. Frameless shower doors are aesthetically appealing as they have a premium polished look. Many prefer the frameless option. While they are costly compared to framed shower enclosures they are relatively easier to maintain. Framed shower enclosure doors are cheap, they are easy to install. The shower enclosure doors are usually made up of glass and up the décor quotient of your bathroom.
Buying your dream home was, is – never easy and so also is designing them. From your living room to your bedroom to your bathroom, each special spot deserves the best and to be crafted aesthetically. Upgrade your bathroom with South India Agencies’ luxurious showering solutions – Bespoke shower enclosures. You may be undecided, about whether to go for the traditional bathroom or the modern one with a shower cubicle. The reviews of our patrons and our customer base will help you decide better.
Upgrade your bathroom with our premier shower enclosures. With elegance and the sleek style quotient, your bathroom will reflect your persona. With 500+ unique features and designs, shower cubicles are upgrading the bathroom definition by finding a foothold in many regular common bathrooms. Think shower enclosures – think of South India Agencies – the best hardware store in Bangalore! Revitalize your day with bathroom shower cubicles from South India Agencies. Happy Bathing!
Please visit our Architectural Hardware Experience Studio
SPD Plaza, No. 52, 2nd Floor, 5th Block Koramangala (Opp. Jyoti Nivas College), Bangalore 560095.
Or Call: 9901615115 Mail us at: [email protected]
Follow us on Facebook Twitter LinkedIn Instagram Pinterest
0 notes
Text
Exploring the Versatility and Applications of Section Aluminium
Section aluminium, also known as aluminum extrusions, is a fascinating and versatile material that has revolutionized various industries due to its unique properties and wide range of applications. This article delves into the world of section aluminium, shedding light on its composition, manufacturing process, and the diverse fields it impacts. From construction and transportation to consumer electronics and renewable energy, section aluminium's adaptability has made it an indispensable resource in modern engineering.
The Anatomy of Section Aluminium:
Section aluminium is a type of aluminium that is transformed into specific shapes through the extrusion process. It begins as raw aluminium billets, which are heated and then pushed through a die to create the desired cross-sectional profile. The resulting sections can have intricate designs, and their dimensions can range from simple rods and bars to complex geometries. This process allows for precise customization and adaptability, making section aluminium suitable for a wide range of applications.
Manufacturing Process and Sustainability:
The extrusion process used to create section aluminium offers several advantages in terms of sustainability. The energy required for extrusion is relatively low compared to other manufacturing methods, and the process generates minimal waste. Additionally, aluminium is highly recyclable, allowing section aluminium to contribute to circular economy practices. Manufacturers often use recycled aluminium to produce section aluminium, further reducing its environmental impact.
Applications Across Industries:
Section aluminium's versatility is reflected in its extensive applications across various industries:
a. Construction: Section aluminium plays a crucial role in modern construction, offering lightweight, durable, and corrosion-resistant solutions for structural components, curtain walls, windows, and doors.
b. Transportation: The automotive and aerospace industries utilize section aluminium for its weight-saving properties, contributing to fuel efficiency and improved performance.
c. Consumer Electronics: Section aluminium is used in the manufacturing of electronics casings, heat sinks, and frames due to its thermal conductivity and electrical properties.
d. Renewable Energy: Solar panel frames, wind turbine components, and other renewable energy systems benefit from section aluminium's strength and resistance to harsh environmental conditions.
e. Furniture and Design: The design and furniture sectors leverage section aluminium's malleability to create modern, aesthetically pleasing pieces that are both functional and stylish.
Innovations and Future Prospects:
Ongoing research and technological advancements continue to enhance the properties of section aluminium. New alloy compositions and surface treatments are being developed to improve strength, corrosion resistance, and overall performance. As industries push the boundaries of what is possible, section aluminium is expected to remain at the forefront of innovative engineering solutions.
Section aluminium, with its remarkable versatility, sustainable manufacturing process, and wide-ranging applications, has become a staple material in various industries. Its ability to adapt to diverse requirements while maintaining structural integrity and aesthetic appeal makes it an indispensable asset for modern engineering and design.
0 notes
Text
How to measure Readymade Curtains the right way when using a rod ?
What is the correct method of measuring the size required for your Readymade Curtain when using a rod to hang Eyelet Curtains?
This sounds Simple, but many of us end up making some error or the other. In this blog we are going to explain step by step how to take correct measurements of your doors and windows so that you can order the RIGHT size Readymade Curtains.
Always use a metallic measuring tape.
Use a Stable Ladder if the height is high (eg above ~8 feet)
Make it a point to do this in a twosome.
Ensure the tape is straight while measuring.
Height Measurement for a Door : Now set the tape on top of the rod and take it all the way down to the floor. Record this measurement in inches. Special Note: When we hang the eyelet Curtain, due to the inner dia of Eyelets, the curtain rises 1.25” above the rod.
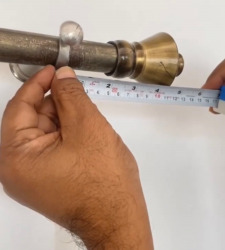
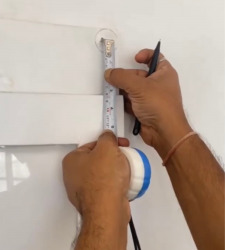
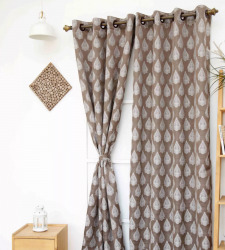
Scenario-1 : You want no gap between the curtain bottom and the floor, Add 1.25” to the measured height.
Scenario-2 : You want 0.5” gap between the curtain bottom and the floor, Add 0.75” to the measured height. ARIANA recommends this in general as this ensures minimum light passing from below the curtain and this looks most aesthetic.
Scenario-3 : You want 1.0” (or 1.25”) gap between the curtain bottom and the floor, Add 0.25” (or zero) to the measured height. This is the second number recommendatio by Ariana as this also takes care of Curtains not getting dirty while sweeping.
Scenario-4 : You want 2” gap between the curtain bottom and the floor, Reduce 0.75” to the measured height. Ariana does not recommend going beyond a 2” gap.
6. Height measurement of a Window : Where (a) We want the curtain to fall on the window ledge, ideally we should add 1.5” to our measurement. (b) We want the curtain to fall below the window Ledge. We need to safely add 6”-7” (Reason being, one this will not allow the light to pass even if their is light to medium wind.)
7. Width Measurement: Measure left to right the entire rod upto both ends of the brackets. Record this measurement in inches. Add 10” (If you are on a budget, you may decide not to add any inches) to this measurement to ensure that you have created play as when curtains are hung together, they are not of cut to cut size, this will make light gaps beween two curtains. Now the question is how many lengths of Readymade Curtains to order.
(a). When Width of Curtain is specified as 48”. Please note that the curtain will invariably be of ~ 46” in width ( as the most manufacturers use 48” fabric and ~2” goes into the side stitching ). A thumb rule is to use a 50% rule of the specified width as we ned to make the pleats too. So Coverage for 48” will be 24”. Max you can stretch (if you are on a budget) is 30”.
(b). When Width of Curtain is specified as 54”. Please note that the curtain will invariably be of ~ 52” in width ( as the most manufacturers use 54” fabric and ~2” goes into the side stitching ). A thumb rule is to use a 50% rule of the specified width as we ned to make the pleats too. So Coverage for 54” will be 27”. Max you can stretch (if you are on a budget) is 32”-33”.
So now if your measured with is 96”, you add 10” making it 106”. If buying the 48” width Curtain you need to divide 106” by 24” (=4.41). In case we do not add 10” the width is 96” so the number is 4 panels of curtains. Or in other words if we take 106’ and divide by 4, the result is 26.5” which is in between 24’ and 30”, so this works. So its a bit of trial and error also to arrive at the perfect number.
Shop Readymade Curtains — Blackout, Sheer, Jacquard, Combo Curtains now at https://www.ariana.in/readymade-curtains . Checkout our Bedsheets, Towels, Rugs, Cushion Covers, Dining & Kitchen, Smart Furniture, etc at https://www.ariana.in/.
#readymade curtains#custom made curtains#door curtains#door window curtains#door curtains online#window curtains#window curtains for home#window curtains for bedroom#window curtain designs#curtains#blackout curtains#sheer curtains#curtains for living room#curtains online#curtains for bedroom#linen curtains#curtain shop near me#curtain designs#boho curtains#curtains for home#long curtains#blackout curtains for bedroom#floral curtains#designer curtains online#curtain store
0 notes
Text
Enhancing Soundproofing with Acoustic Insulation Solutions
In our modern, noisy society, soundproofing has become more and more crucial. The drive to create quieter and more serene settings has resulted in an increase in demand for acoustic insulation solutions, whether it be for residential, commercial, or industrial buildings. Understanding the need for good soundproofing, Galaxy Insulation and Dry Lining provide a variety of options to improve acoustic performance and deliver quiet acoustics. We will look at several acoustic insulation materials, cutting-edge soundproofing techniques, and ways to assess soundproofing performance in this post.
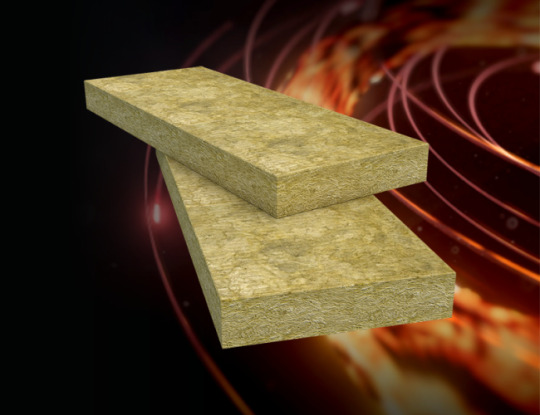
Installation Techniques and Considerations:
1. Preparing the Space for Insulation:
Before embarking on the installation of acoustic insulation, it is crucial to properly prepare the space. This involves assessing the existing structure and identifying areas where sound leakage is most prominent. Common culprits include gaps around windows, doors, electrical outlets, and ventilation ducts. By meticulously sealing these gaps with acoustic sealants or weatherstripping, the overall effectiveness of the insulation can be maximised.
2. Properly Sealing Gaps and Cracks:
To achieve optimal soundproofing results, it is essential to ensure that all gaps and cracks in walls, floors, and ceilings are properly sealed. These openings can be major pathways for sound to travel through, compromising the effectiveness of the insulation. Utilising acoustic caulk or acoustic putty to seal gaps and cracks helps create an airtight and soundproof barrier. Additionally, employing resilient channels or decoupling techniques can further isolate structures, minimising sound transmission.
3. Installing Insulation Materials:
The process of installing acoustic insulation materials may vary depending on the type of material and the specific application. Fibrous insulation materials, such as mineral wool or fibreglass, are typically installed between wall studs, in ceiling joist spaces, or beneath the flooring. It is crucial to follow the manufacturer's guidelines and ensure proper coverage and density for optimal sound absorption.
Soundproof curtains and panels offer a convenient solution for controlling noise and are easily installed by hanging them using curtain rods or track systems. It is important to ensure that the curtains or panels are properly sized and cover the desired area to effectively block external noise and enhance sound absorption within the space.
Advanced Soundproofing Solutions:
For situations that require enhanced soundproofing performance, advanced solutions can be employed. Here are three such options:
1. Mass-Loaded Vinyl (MLV):
Vinyl that has been mass-loaded adds heft to surfaces, thus reducing sound transmission. Usually, it is applied as an extra coating to walls, floors, or ceilings. MLV is particularly helpful in regions with limited space because it is very good at minimising airborne and impact noise. It can be used underneath plasterboard or other finishing materials and is simple to install.
2. Green Glue Compound:
Green glue compound, a viscoelastic damping material, converts sound energy into heat. To improve the soundproofing properties of building materials like plasterboard or plywood, it is placed in the spaces between their layers. As long as the substance is flexible, sound waves can be effectively absorbed and dissipated. Green glue is frequently employed in construction projects and has superior soundproofing capabilities.
3. Resilient Channels:
Metal strips called resilient channels are used to increase the sound insulation in walls and ceilings. They lessen sound transmission by forming an air space between the framing and the finished surface. Resilient channels reduce the transmission of vibrations and impact noise by decoupling the surfaces. To achieve higher levels of soundproofing, they are frequently utilised in recording studios, home theatres, and multi-unit buildings.
Evaluating Soundproofing Performance:
To assess the effectiveness of soundproofing measures, certain rating systems are used. Two commonly used ratings are:
1. Sound Transmission Class (STC) Rating:
The Sound Transmission Class rating measures how well a building component, such as a wall or door, reduces airborne sound transmission. A higher STC rating indicates better soundproofing performance. The rating considers the entire sound spectrum and is measured in decibels (dB).
2. Impact Insulation Class (IIC) Rating:
The Impact Insulation Class rating evaluates how well a floor or ceiling assembly reduces impact noise, such as footsteps or furniture moving. It measures the sound insulation performance against impact noise sources. Similar to the STC rating, a higher IIC rating indicates better soundproofing effectiveness.
In conclusion, Galaxy Insulation and Dry Lining offer a comprehensive range of acoustic insulation solutions to create peaceful and noise-free environments. By using high-quality materials and advanced techniques like mass-loaded vinyl and resilient channels, soundproofing performance is maximised. With their expertise and commitment to hush acoustics, Galaxy Insulation and Dry Lining is your trusted partner in achieving effective soundproofing for any space.
1 note
·
View note