#conceptual architecture
Photo
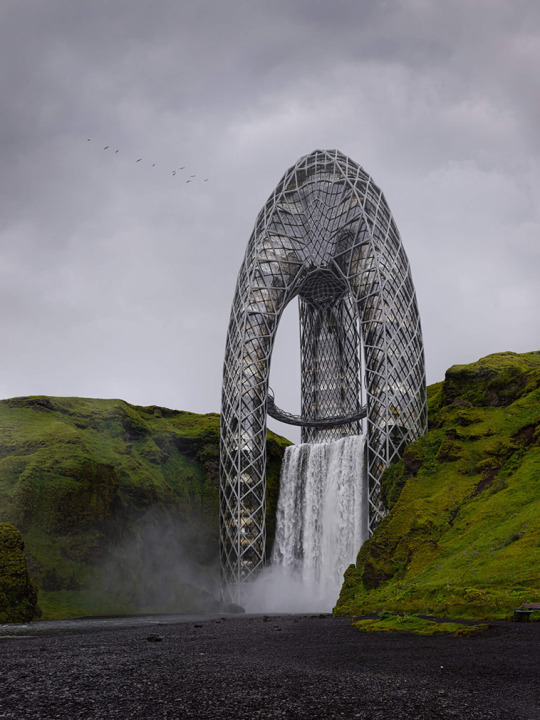
Skyscraper “Waterfall” in Skógar, Iceland
45-story skyscraper «Waterfall». From the idea of a skyscraper to the finished image, the work took only 3 days. Ignoring common sense and typical solutions, I tried to find an interesting form of skyscraper. I decided on three towers leaning on each other and forming a common top. The shape of the skyscraper allows to put it in rather unusual situations. The building can be used at a sharp drop in height location – in the lower part of the skyscraper is based on two towers, and the top rests on one (as on the visualization). In addition to this unusual configuration, a skyscraper can have three equal towers for location on a flat surface. Even so, the skyscraper could be placed over landmark objects, parks or crossroads.
The text and concept design by Kuzenkov Kirill


#skyscraper waterfall#skogar#iceland#architecture#skyscraper#waterfall#conceptual architecture#kuzenkov kirill#artist
46 notes
·
View notes
Text
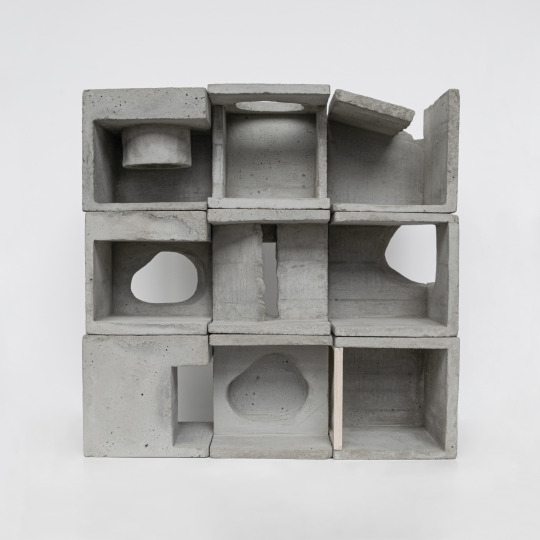
#mockup#architecture#concrete#cement#cube#art#brutalism#geometric#abstract#conceptual#concept art#conceptual architecture#concept design
8 notes
·
View notes
Text
solarpunk house concepts

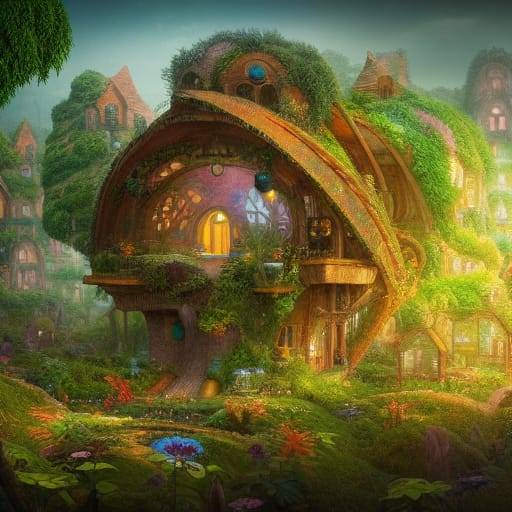
#fantasy art#overgrown#reclaimed#ai art#ai art generator#ai artwork#fantasy landscape#solarpunk#naturepunk#anarchist village#commune#lets run away#greenery#conceptual architecture#architecture#fantasy au#fantasy worldbuilding
50 notes
·
View notes
Text


The Gift, Vilius Vizgaudis's reimagining of Paris, Texas as a 'capital of sustainable living.'
Interviewed for Dezeen, Vizgaudis describes how:
The Gift rethinks the American city, Paris, through the values of the climate agreement and the romantic lens of French Parisian symbolism of freedom, monuments of equality and art of diversity... The purpose of the project is to promote neighbourly love, local climate resilience and international cooperation, with the aim of enticing reciprocation from the US by rejoining the Paris climate agreement.
Full article
4 notes
·
View notes
Text
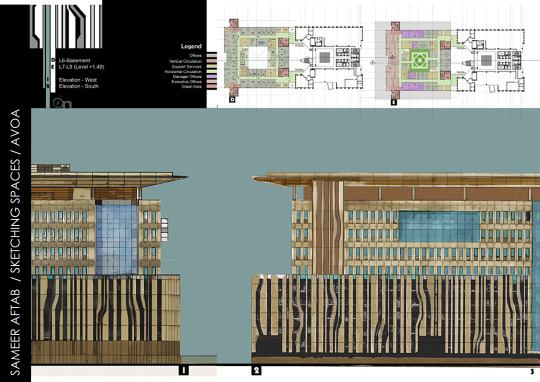
The expansion aiming to accommodate the growing needs and demands of its occupants while enhancing functionality, efficiency, and aesthetics.
#sameeraftabsial
#sameer aftab sial#another victim of art#architecture#anothervictimofart#sameeraftab#adobe photoshop#conceptual architecture#modern architecture#drawing architecture
0 notes
Text

Interdependency generates specificity for an urban landscape and fosters relationships in the revalorised continuüm. Expression is found in the materialisation of light as a metaphorical guide throughout an architectural project.
~Fragment of a series of visualisations on a pavillion reflecting on relationships though time. Looking back, looking forward, peace in wartimes. Mental space is enlightened. Part of a student project by Ar. Kimberly Wouters for UAntwerpen 2020.
#architecture#cultural heritage#architect#architecture colleges#architecture elements#architecture aesthetic#architecture art#architecture concept#architecture drawing#architecture lovers#architecture projects#buildings#modern architecture#play of light#mental space#archiviz#photoshop art#conceptual architecture#Belgian Architect#Studio Kultuurscape#Architect Kimberly Wouters
1 note
·
View note
Text
Here and Tomorrow
"Reserach and speculation' is one of the 4 themes R&Sie(n) focussed on during the time the water flux was programmised.
'1° Here & Tomorrow / Fiction as Practice / An operative and fictional architecture which tries to re-
scenarize the relation with a situation, with an environment (like principle of reality)'
(fiction / from Latin fictio as "a making to form, mold, shape..."): An architecture which expresses the action to produce in differed and altered time. Simultaneously operative and fictional, it tries to re-scenarize the relation with a situation, an environment, an industrial innovation like a capable fiction to become a vector of reality, a principle of capable expertise of transforming this same reality.
~ Found: archives New-T site
1 note
·
View note
Photo


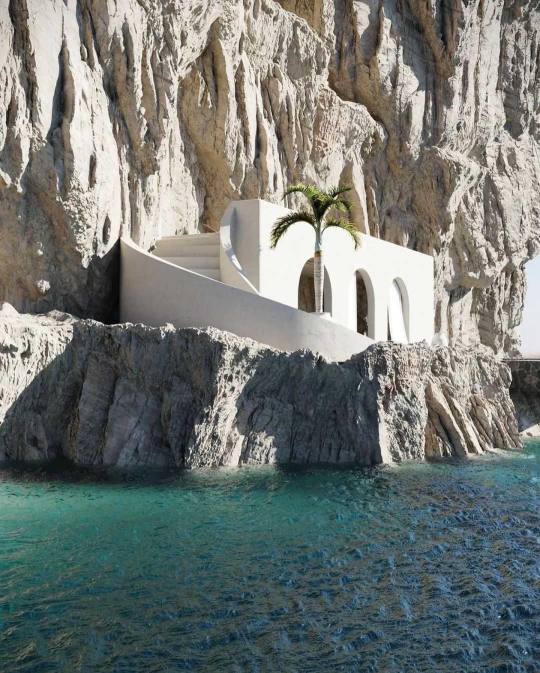
‘Ocean Shelter,” Positano, Amalfi Coast, Italy,
@the_line_visualization
#art#design#architecture#conceptual#concept#beach house#pool house#render#cgiart#zen#retreat#shelter#italy#positano#amalfi coast#the line vizualisation#vizualization
3K notes
·
View notes
Text

Stilizzato ©Tiziana Loiacono
#photographers on tumblr#reflection#conceptual#street photography#portrait#urban exploration#abstract#city and architecture#people#cityscape#rain
339 notes
·
View notes
Text


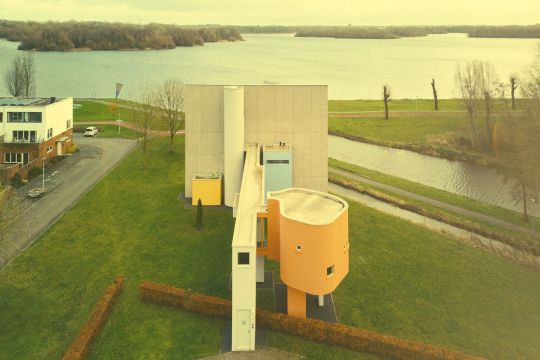
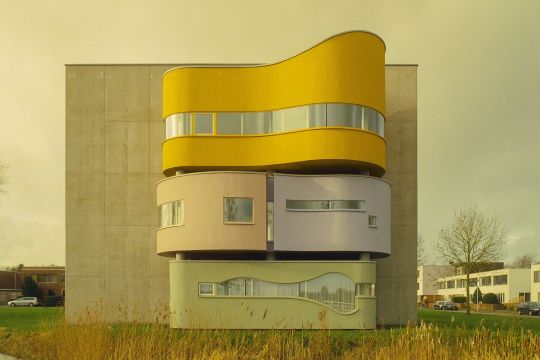

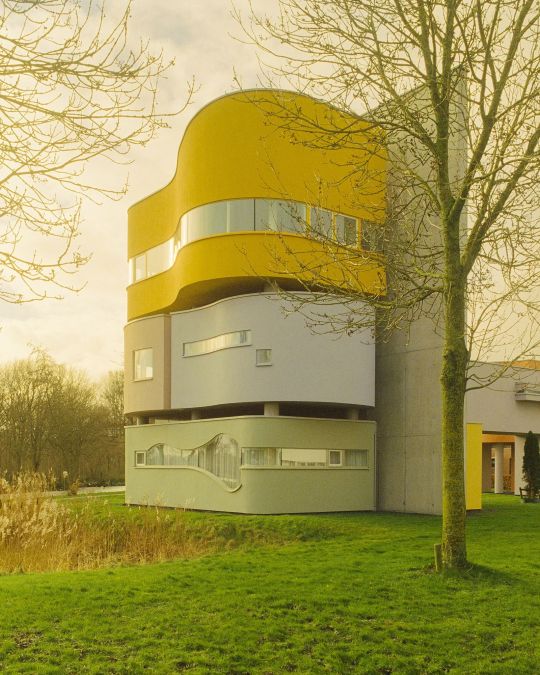
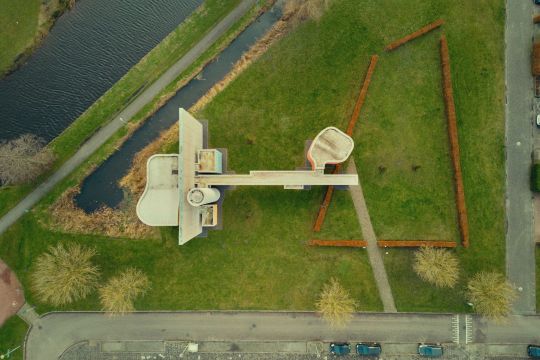
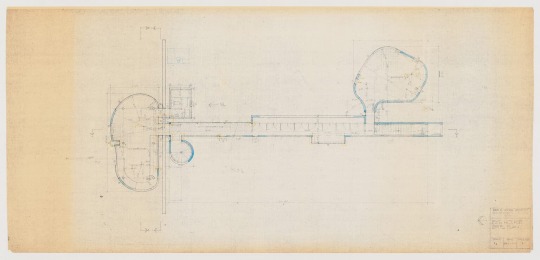
John Hejduk, "Wall House No. 2,"
Hoornse Meer, Groningen, Netherlands,
John Hejduk originally designed Wall House No. 2 in 1973 as a weekend retreat for landscape architect Arthur Edward Bye. The House was to be built in Ridgefield, Connecticut, United States. However, it wasn’t until 2001 that the structure was built as part of the Blue Moon architecture festival in Groningen.
In this project, Hejduk uses the wall to reinterpret the traditional configuration of a house: instead of presenting the different spaces enclosed within the perimeter walls, in the Wall House 2 the rooms and the circulation systems are physically isolated from each other.
The kitchen, dining room, bedroom and living room are stacked curvilinear volumes, vertically linked by an independent circular staircase and connected to a study by a long corridor.
The wall, which Hejduk establishes between the rooms and the circulation systems so that one has to go through it to move from one room to another, becomes a passing line, a limit. A palette of yellow, green, black, brown and gray reinforces the division of the function of each volume.
Since 2004, Wall House has served cultural purposes under the Stichting Wall House Number 2 foundation, hosting artist residencies, public tours, events, and functioning as a knowledge center.
Built by Thomas Muller / van Raimann Architekten and Otonomo Architecten studios,
Photos by David Altrath
John Hejduk (1929-2000), Bye House plan for the second floor, 1974. Yellow and blue coloured pencil and graphite over diazo type on paper, 459 x 980 mm. John Hejduk fonds, Canadian Centre for Architecture © CCA.
#art#design#architecture#photography#john hejduk#wall house#netherlands#landscaping#forms#sculpture#david altrath#arthur edward bye#conceptual#history#cubist#surrealism#stucco
176 notes
·
View notes
Photo
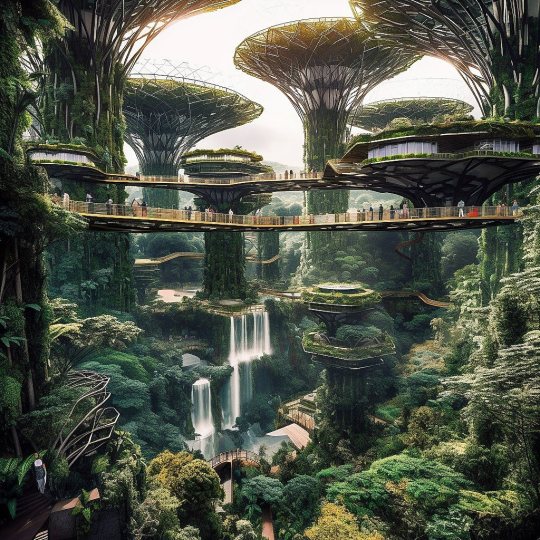
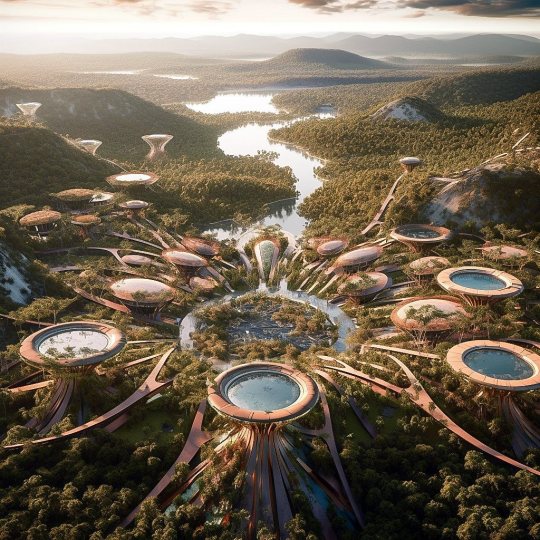



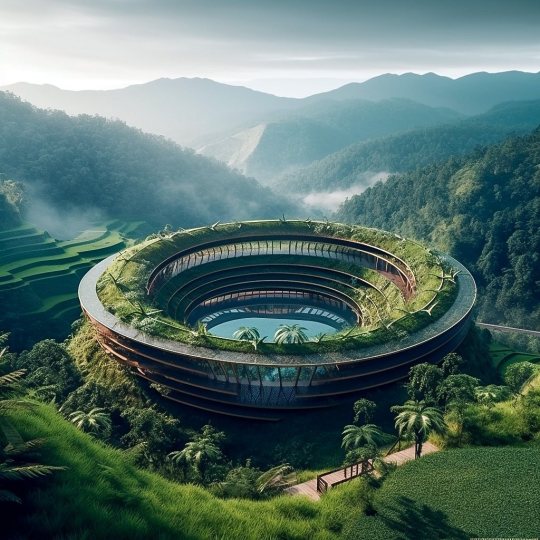

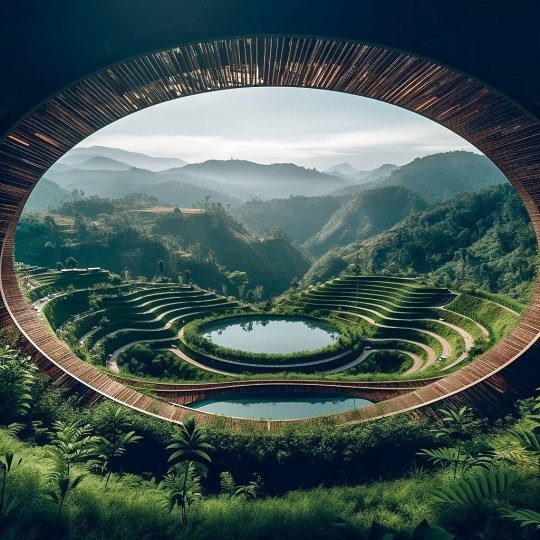
“ Nutopia “ // Diego Castro
#Philippines#Art#Artist#Meta AI#AI#Artificial Intelligence#AI Modified#landscape#rice fields#midjourney#Solar Punk#Architecture#futurism#scifi#conceptualization#aesthetics#explore#follow#discover
534 notes
·
View notes
Photo

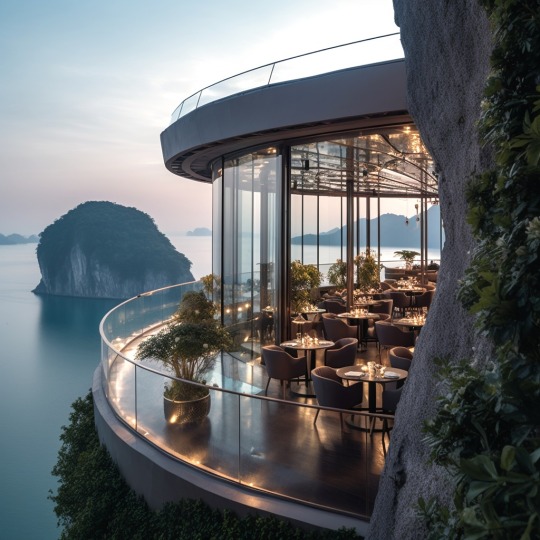

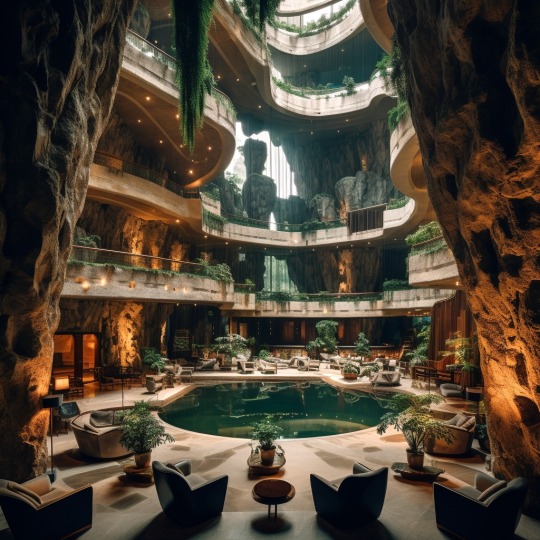

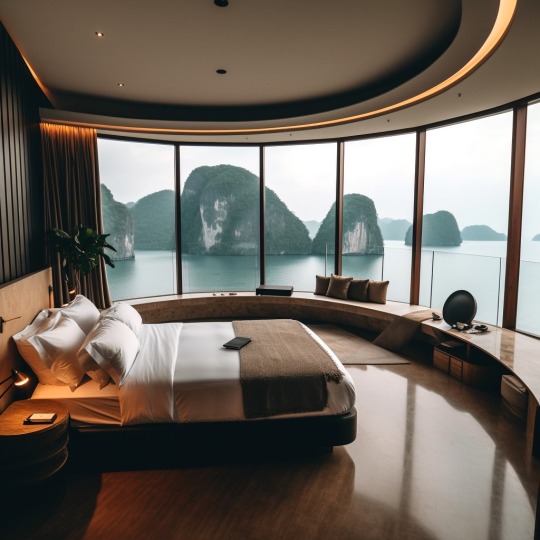
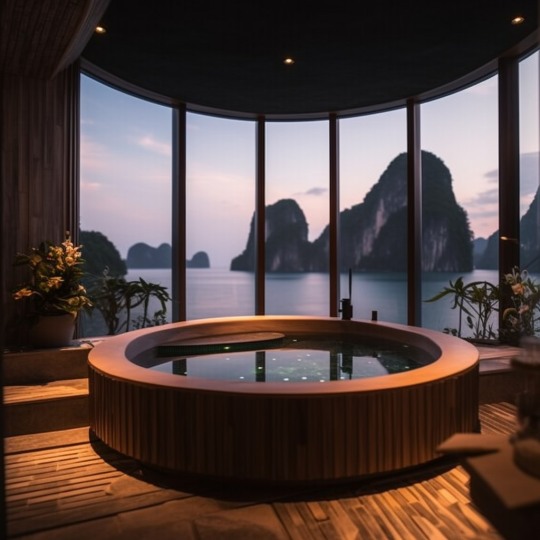

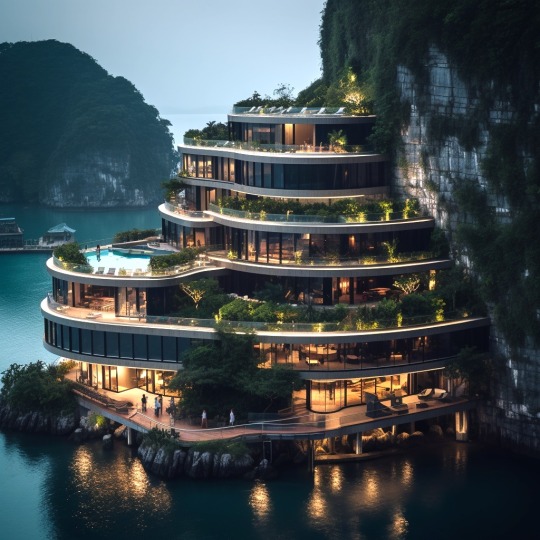
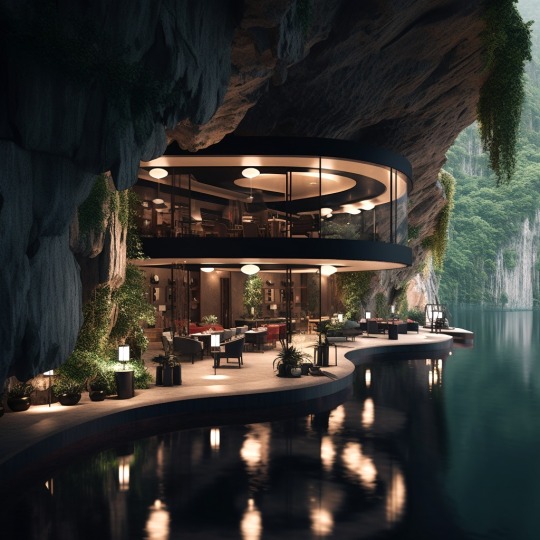
Karst Hotel, Ha Long Bay, Vietnam,
Courtesy: Edwin Wyatt
#art#design#architecture#interiors#boutique hotel#luxury hotel#vietnam#karst hotel#ha long bay#travels#conceptual#digital art#midjourney#cgiart#edwin wyatt#designhotel#hoteldesign
763 notes
·
View notes
Text
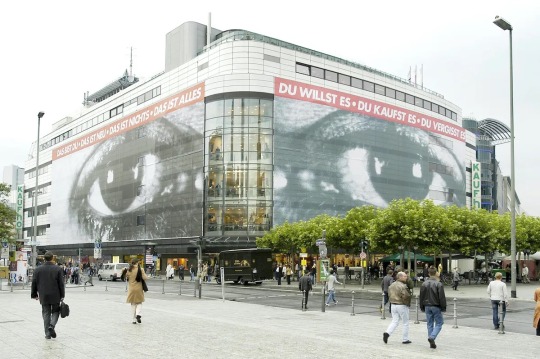
BARBARA KRUGER
“UNTITLED (SHOPPING)”
FRANKFURT, GERMANY [2002]
#barbara kruger#conceptual#architecture#consumerism#contemporary art#frankfurt#germany#00s#american#art#u
64 notes
·
View notes
Text
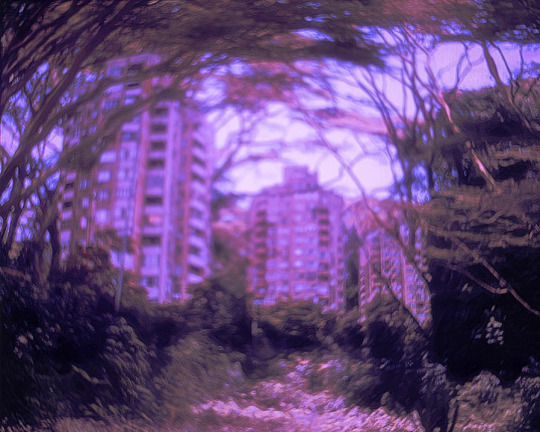
by Mia Novakova
#melancholighost#mia novakova#photography#moody photography#moody#favorites#nature photography#nature#architecture#conceptural art#conceptual photography#conceptual#purple
62 notes
·
View notes
Photo
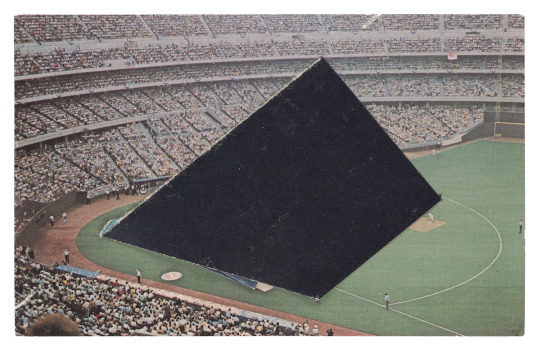
Ellsworth Kelly, Postcards, 1949 to 2005.
542 notes
·
View notes
Text
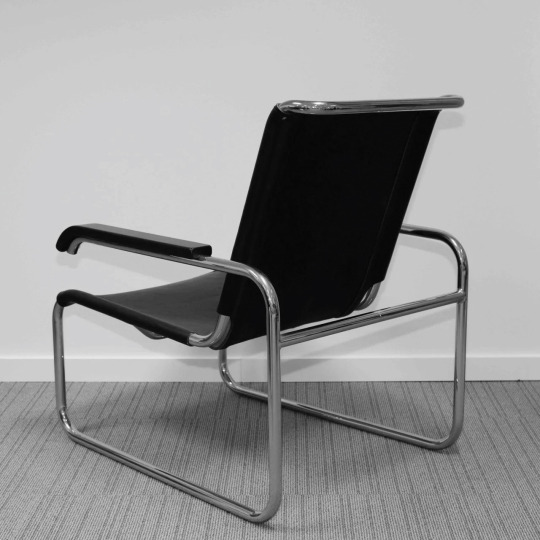
Marcel Breuer
#marcel breuer#chairs#bauhaus#bauhaus movement#moma#museum of modern art#conceptual furniture#minimalist#minimalism#design#architecture#interior
23 notes
·
View notes