Text

Chaos of options: who am I?
uncertainty/ flexibility
language barrière/ language bath
no wage/ scholarship
internship/ modern slavery
nuance/ diplomatic
experience / paper pushers
architecture/ ivory tower
choice/ fait accompli
home/ Home
~ the erasmus intern
#InternationalInternships#ArchitectureInternship#InternAbroad#GlobalArchitecture#ArchitectureExperience#ArchitectureAbroadExperience#StudyAbroadArchitecture#ArchitectureStudents#ArchitecturalOpportunities#GlobalInternshipPrograms#ArchitecturalExploration#ArchitectureInternshipExperience#ArchitectsLife#ArchitecturalExperience#InternshipInsights#ArchitectsOnTumblr#DesignInternship#ArchitecturalChallenges#ArchitecturalReflections#ArchitecturalGrowth#ArchitecturalCommunity#ArchitecturalLearning#ArchitecturalPerspectives#ArchitecturalJourneyContinues#ArchitecturalInsights
0 notes
Text
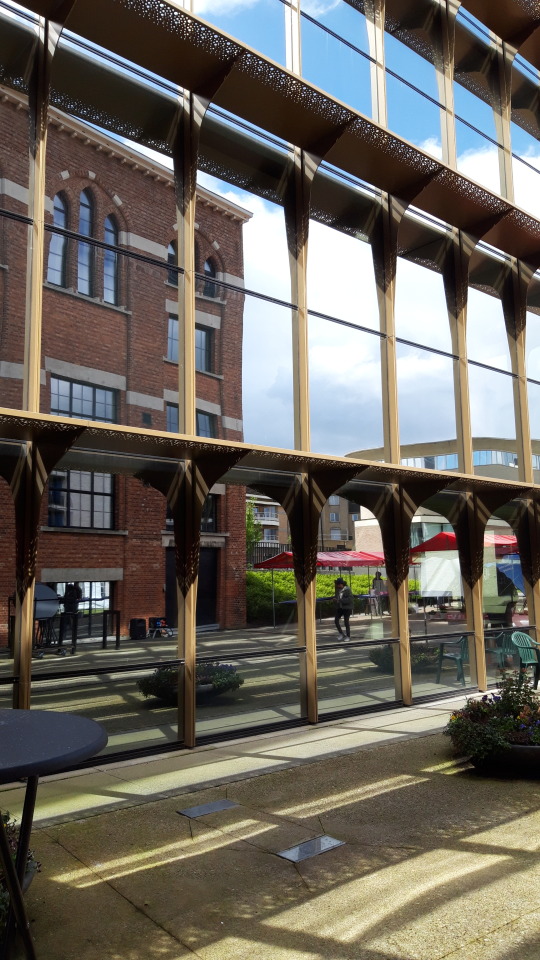
What is "home" for you?
Wat maakt jouw thuis een thuis?
0 notes
Text
"The earth is littered with the ruins of empires that believed they were eternal"
~Camille Paglia
0 notes
Text



Architecture shapes daily life. Haptic design creates experiences that move the soul and navigate the seasons of living, offering moments of self-awareness amidst contrasting environments. Can sensorial architecture redefine our spatial experiences? Yes.
Consider tectonics! Materiality plays a crucial role in manipulating acoustics, scent, tactile sensations, and visual elements in a project. Here's a fun question: Can you taste the architecture?
Let's examine a working project to refine our understanding of impacting sensorial aspects through tectonics: Restart where four identically shaped rooms offer diverse experiences. Hemp fibers in a wood frame regulate the internal climate by interacting with moisture, efficiently balancing temperature through the physical process of heat absorption to turn water droplets into moisture. By releasing energy/ heat vapour can become droplets once more. This heat can be used to warm up the internal space or cool it down. Additionally, scent binds to moisture and can thus be controlled by varying wall thicknesses- and thus the thickness of the hempfibers. Since a finish has to be vapour open with this system, Lime plasters are strategically employed to additionally capture light in a specific way and influence luminosity. Lastly in this project the roof slopes are calculated to control acoustics and guide movement throughout the space.
In conclusion, despite identical forms, these linked spaces offer varied experiences based on usage, time of day, and seasonal changes. A space can be warm enough to take a shower in winter but cool enough in the midst of summer to not even shed a drop of sweat. They accommodate diverse activities and engage users in shared experiences such as smelling if someone had a shower or when dinner is almost ready (and whats for dinner). Whether this is a wanted attribute is of personal taste ofcourse.
This approach also fosters inclusivity, benefiting those with sensory impairments. By manipulating texture, smells and sound, individuals can navigate spaces more effectively. After all a project's success is measured by the experiences of ALL users. More on universal design coming up.
To end with a question for you: How can sensorial architecture further revolutionize the way we experience and interact with our built environment? Comment below!
Can you taste the architecture?
#SensoryArchitecture#HapticDesign#SpatialExperiences#TectonicTrends#MaterialManipulation#TasteTheArchitecture#InclusiveSpaces#UniversalDesign#SpatialAwareness#InteractiveEnvironments#Architecture#Hempfibers#ImportanceofTectonics#architect#buildings#sensorialbuildings
0 notes
Text
"Architecture is storytelling in space" - AR. Kimberly Wouters, Studio Kultuurscape
#architecture#architecturallegacy#architecture concept#architecturaltheory#storytellinginspace#spatial stories
0 notes
Text




What role do our dreams and intangible experiences play in shaping the environments we inhabit?
When we tell stories, we make connections - between people, places, and experiences. We create a framework for dreams and intertwine different elements. Architecture is storytelling in space, approached from a holistic design perspective.
The concept of 'holism' originates from the Greek word 'Holos', meaning 'whole'. It reminds us that the whole is greater than the sum of its parts. We are more than the sum of our organs; as such a home is more than the sum of its walls and techniques. We have dreams, experiences, an intangible surplus to us as human beings and we need the same in our environments. This approach hints at the structuralist architectural movement with the renowned Aldo Van Eyck, where the relationship between parts and the whole stemming from the human scale creates a surplus.
Holistic design, sensory design, architecture at a human scale - all these terms refer to the same principle: designing spaces that resonate with the user. As architects, we tell your story, taking into account all senses and striving for a coherent whole to enhance your experience. Luigi Caccia Dominioni was a master in creating fluent spaces that feel natural, pleasant, safe and above all comfortabel. A prime example is the lesser known Corso Italia in Milan.
What elements are similar in the architecture of Dominioni and Van Eyck in the given examples that feel like dreaming?
Storytelling in Space
Images where humans are the intangible factor in sequence:
Images from a casestudy on Corso Italia from Luigi Caccia Dominioni
Images from a site visit to the Hubertushuis in Amsterdam by Aldo Van Eyck
#Storytelling#Architecture#HolisticDesign#SensoryDesign#HumanScale#Connection#Structuralism#DesigningSpaces#UserExperience#Dominioni#VanEyck#structuralism#italianmodernism
1 note
·
View note
Text
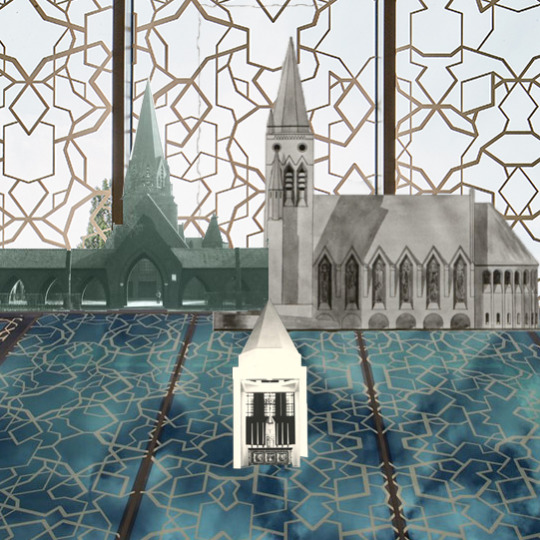
Religious heritage stands at a crossroads in contemporary society, struggling with shifting social dynamics and evolving urban landscapes. The masterclass on Religious Heritage (7th-8th March 2024) explored these challenges and opportunities in transforming religious buildings during secular shifts within our societies. Experts discussed the dominant role of religious heritage in urban contexts and its modern relevance in towering above the main cityfabric.
Central themes included changes in religious buildings' societal role as our identities become more liquid with an importance of vulnerability. Churches are urged to create spaces for human connection beyond rituals, aligning with core faith principles and take up their function of care for humanity once more. Discussion becomes central instead of authority.
The role of religious buildings in shaping urban social environments nowadays should put the focus on community engagement and inclusive spaces over dominating a neighbourhood and working with exclusion. Projects like the multireligious house in Bern showcase religious heritage's continued relevance. The speakers emphasized adaptive strategies to ensure religious heritage's vitality and relevance in diverse urban landscapes. By embracing secularization and fostering inclusivity, religious institutions can contribute to community well-being and social cohesion, preserving invaluable cultural assets for the future whilst fulfilling their spatial anchorrole.
~ The masterclass was organized by the Future of Religious Heritage initiative and the University of Bologna with sponsorship from the European Union.
Secular Revival Beyond Belief: Redefining Religious Architecture for the communities of the 21th century PART III
#ReligiousHeritage#UrbanTransformation#CommunityEngagement#AdaptiveReuse#InclusiveSpaces#SocialCohesion#FutureofFaith#CulturalPreservation#ModernReligion#HeritageRevitalization#SocialImpact#CommunityWellbeing#UrbanRenewal#FaithinAction#HeritageAdaptation#buildings
0 notes
Text
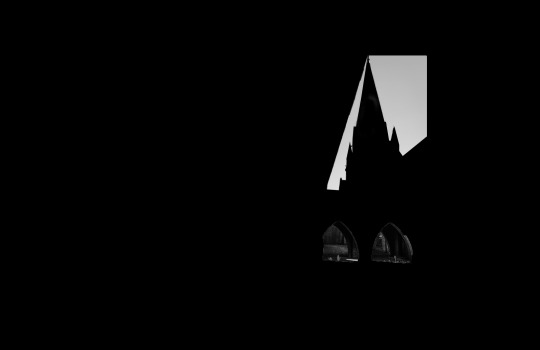
Why do people remain attached to churches even if they are no longer religious? Discover how the architecture and location of churches, as symbols of socio-cultural backgrounds and communities, maintain their allure.
The Sint-Albertuskerk in Zwartberg and the Sint-Theodarduskerk in Beringen-Mijn, both designed by architect H. Lacoste, initially appear similar in architecture. Both churches are imposing brick constructions with high pointed arch windows and stained glass. However, upon closer inspection, subtle differences emerge, emphasizing their unique character and functional nuances.
A significant contrast between the two churches lies in their locations. The Sint-Albertuskerk in Zwartberg is centrally located among various neighborhoods with predominantly Italian, Turkish, and former Soviet Union immigrant populations, symbolizing its role as a unifying center. In contrast, the Sint-Theodarduskerk is situated in the heart of a specific community, mainly comprised of Turkish and North African immigrants.
The diversity of these communities is reflected in the architecture. Zwartberg, with its diverse socio-economic and cultural backgrounds, features a modest brick architecture that exudes a sense of neutrality. This contrasts with the Sint-Theodarduskerk in Beringen-Mijn, where the architecture evokes a sense of familiarity with its Byzantine style, fostering connection through parish complexes and galleries. This approach proves effective, as activities are organized in and around the church during the September mine celebrations by both the Christian and Islamic communities, as well as non-believers.
These churches demonstrate how architecture not only shapes physical space but also provides social and cultural meaning and function, tailored to the specific context of the community. A profound understanding of the interaction between architecture and socio-cultural aspects is essential to comprehend the unique identity and role of each church within its environment. Starting from here is crucial for transforming and designing churches for contemporary and future use, separate from religious connotations, without disregarding the local community.
Churches as Cultural Beacons: Architecture and Community PART II
#ArchitectureAndCommunity#ChurchesAsSymbols#CulturalHeritage#ArchitecturalTheory#ReligiousHistory#SocioCulturalBackground#ChurchesInTheLandscape#ArchitecturalSymbolism#FutureOfChurches#CommunityConnections#ArchitectuurEnGemeenschap#KerkenAlsSymbolen#CultureelErfgoed#ArchitectuurTheorie#ReligieusVerleden#SociaalCultureleAchtergrond#KerkenInHetLandschap#ArchitectonischeSymboliek#ToekomstVanKerken#CommunityConnecties
0 notes
Text
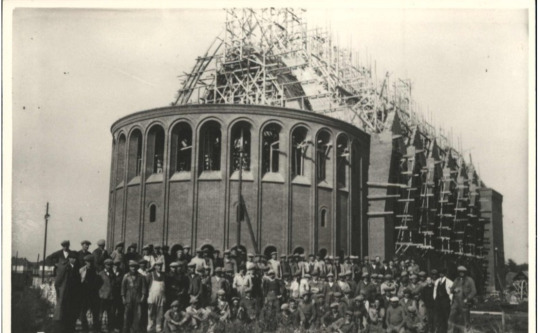

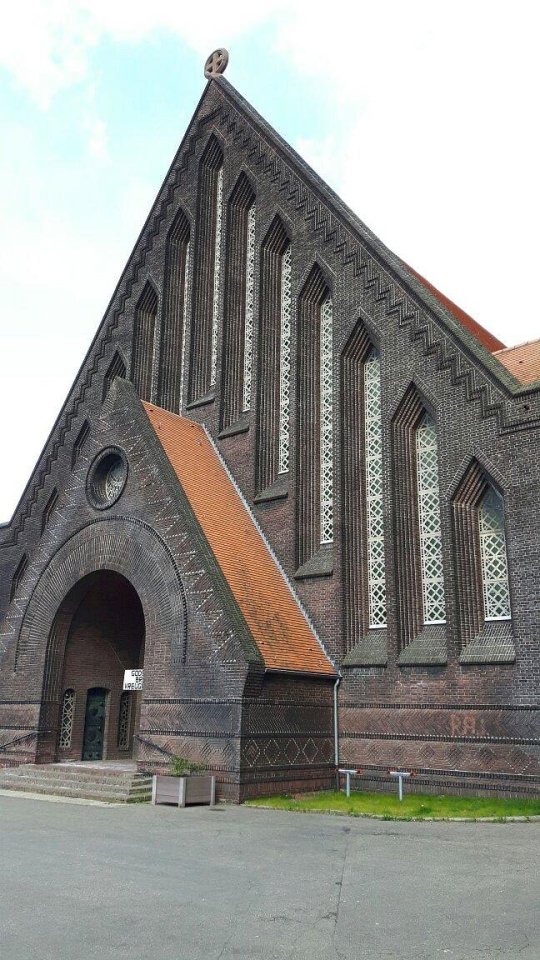

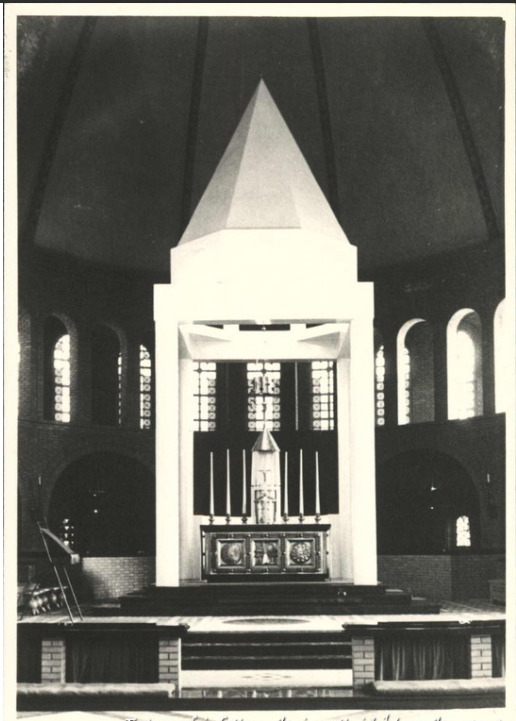
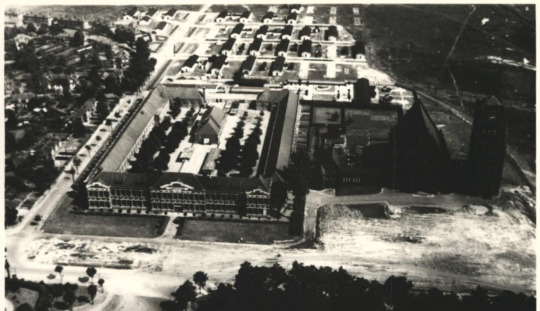

In Western Europe, declining church attendance leaves many churches vacant. As these historic structures decay, communities seek adaptable spaces. After attending a masterclass on managing religious heritage in secular societies, I explore an active church to understand why these churches still hold significance in our secular communities.
The church we're focusing on is within my reference frame: the Sint-Albertus Church in Zwartberg, Limburg (Belgium). Amidst the industrial mining legacy of Mid-Limburg, the Sint-Albertus church emerges as a testament to tradition, resilience, and community. Originally built for nearby coal mine workers, it was commissioned by mining communities and constructed to serve the predominantly Catholic population's religious needs, symbolizing welfare and endurance.
The architecture, characterized by dark robust brickwork and interconnected volumes including a nave, tower (with baptistery), and rectory (with caretaker's residence), reflects the grandeur of its purpose contrasting with the subdued atmosphere of the interior. Materialized with beautiful ceramic floor tiles and stained-glass windows, the church releases an aura of reverence and tranquility, enforcing introspection by its neutral space.
Located at the heart of Zwartberg between different neighbourhoods, the church fosters dialogue and connection among diverse communities, transcending cultural boundaries looking at the nearby Turkish and Italian church. Despite facing technical challenges over the years, including roof replacement and tower renovations, it remains a symbol of resilience and community spirit.
Should the church transition away from religious activities, preserving its legacy as an introspective space and enhancing dialogue and connection among communities, regardless of culture, religion, or background, is advisable. Historically, education and care were significant aspects, aligning with the building's core intent: to fulfill the elementary needs of a worker community.
Churches as Cultural Beacons: Architecture and Community part I
#ArchitectureAndCommunity#ChurchesAsSymbols#CulturalHeritage#ArchitecturalTheory#ReligiousHistory#SocioCulturalBackground#ChurchesInTheLandscape#ArchitecturalSymbolism#FutureOfChurches#CommunityConnections#ReligiousHeritage#ArchitecturalLegacy#CommunityUnity#CulturalDialogue#SpiritualSanctuary#HistoricLandmark#ZwartbergHeritage#BelgianReligiousHeritage#StudioKultuurscape#ChallengesofArchitecture#Architecture#kimberly wouters architect
0 notes
Text

Collage of different threads weaving through the city fabric
Collage architecture allows architects to weave narratives that transcend conventional verbal expression. It emerges as a potent medium for expressing abstract ideas within the architectural realm.
A collage is the fusion of disparate fragments into a unified composition imbuing it with a new, collective meaning. This method offers architects the ability to layer stories within their designs, utilizing a structuralist notion to create cohesion from diversity.
Through the juxtaposition of materials and scenes collage architecture breathes life into spaces, each element contributing to a larger narrative. In this way, collage serves as a visual language and becomes a means of storytelling, where the built environment becomes a canvas for expressing the complexities of identity in a globalized world. By harnessing the power of art, collage architecture fosters a dialogue between form and meaning, shaping spaces that resonate with the richness of human experience.
However it also raises questions about coherence and functionality. The emphasis on layering narratives and disparate fragments could lead to a lack of clarity or functionality in design. Additionally, the subjective nature of interpretation may result in spaces that are challenging for users to understand. Moreover, sustainability and lack of longevity of collage architecture can be concerning. Furthermore the reliance solely on artistic expression in collage architecture could overshadow practical considerations such as structural integrity or building regulations. Perhaps thats where the skill of the architect-artist comes in? Overall, while collage architecture offers a unique approach to architectural expression, it has to be used with nuance and faces criticism regarding its coherence, functionality, and long-term viability.
What do you read in this collage of an apartment building in the heart of historic Antwerp, Belgium? Comment below
Constructing Narratives: The Art of Identity in Built Spaces
#CollageArchitecture#ArchitecturalNarratives#ArtInArchitecture#IdentityDesign#ArchitectureTheory#ArchitecturalExpression#StructuralistDesign#BuiltEnvironmentArt#globalidentity#cityscape#urban landscape#buildings#facade architecture#facadisme#façade#studio kultuurscape#kimberly wouters architect
0 notes
Text
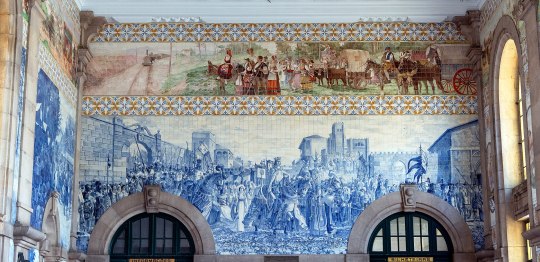
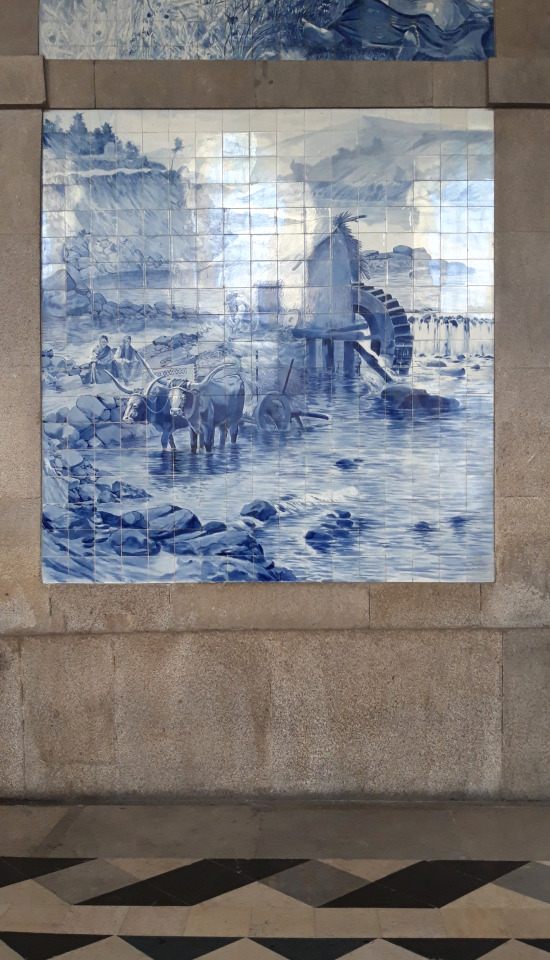
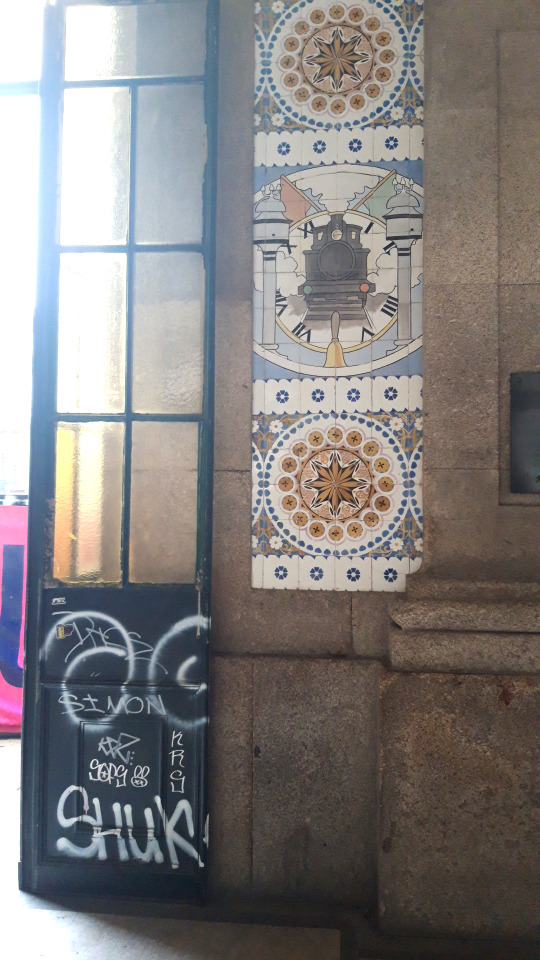

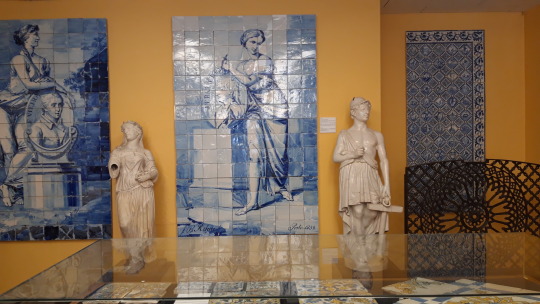
When colour, form, and connection converge, the story of historic Azulejo tiles unfolds—a tangible link to the past amidst a changing world. Inspired by the tiles during my stay in Porto: each bearing tales of local history, create a foundation for sustainable future homes and stand witness for the need of continuïty. Take for instance the São Bento Railway Station, a UNESCO World Heritage site dating back to 1904, adorned with nearly 20,000 Azulejo tiles. They offer a glimpse into Portuguese history, captured effortlessly by modern phone cameras.
The allure of these tiles as a tourist attraction is undeniable, contrasting with the neglect suffered by many 19th-century buildings. Yet, beyond mere aesthetics, Azulejo tiles embody deeper significance. Their colours convey meaning, their forms shape reality, anchoring them in the transition toward a circular society.
Many of these cherished tiles find refuge in the Banco de Materiais in Porto. Here, homeowners in need of restoration tiles can obtain them free of charge, preserving the continuity of their buildings. However, this system relies not only on tangible resources but also on intangible factors crucial to the circular transition. The bank works with developers to optimize and teach restauration techniques. Knowledge is key.
In conclusion architectural sustainability relies on continuïty and respect for the intangible in the contemporary context such as symbolism of colour, form and connection. We need the mental backing of a safe space for change. The way the Azulejos tiles are treated in the banco de materaís exemplifies this vision.
Restoring Continuity: Azulejo Tiles in the Circular Society
#TimelessTiles#HeritageHues#ColorfulConnections#AzulejoAdventures#SustainableStories#HistoricHomecomings#TileTales#CulturalContinuity#UrbanResurgence#PastPreserved#ArtisticAnchors#ArchitecturalLegacy#RevivingHistory#CircularSociety#IntangibleTreasures#Architecture#ArchitectureofPortugal#PortoInspo#portugal#urban history#urban cityscape
0 notes
Text


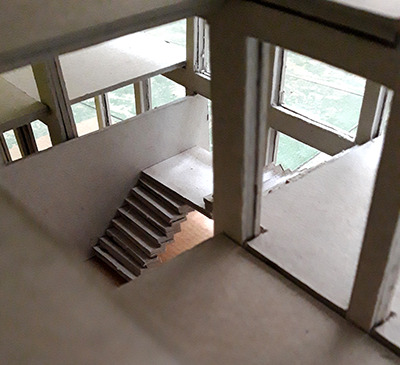
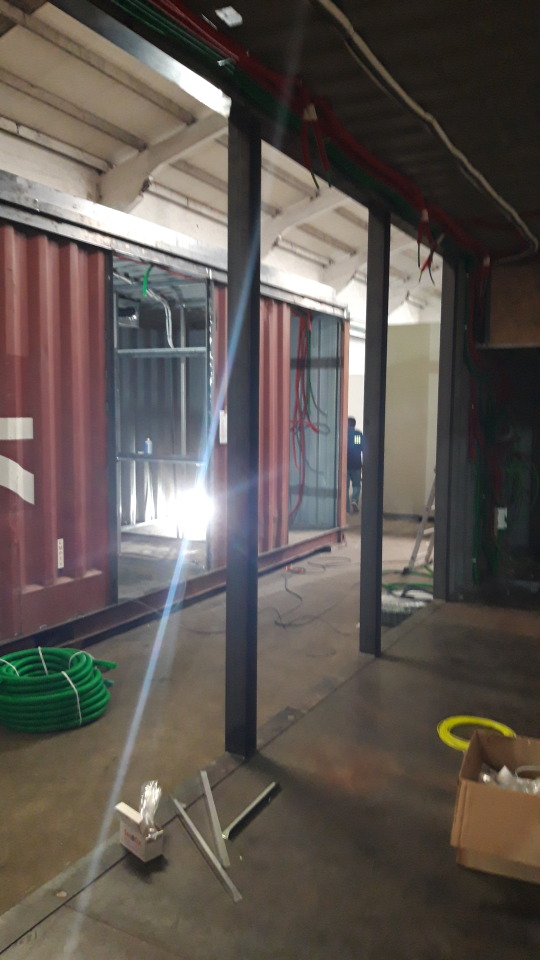
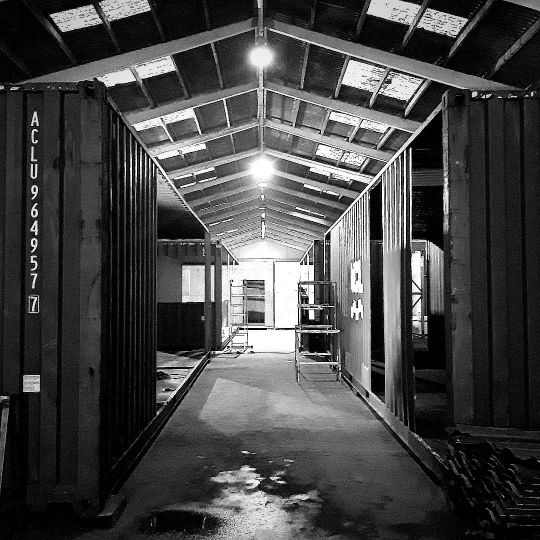
"Seeking Resilient Architecture: The Complexity of Sustainability in temporary versus permanent structures"
Sustainable architecture extends beyond specific construction methods. It involves creating projects that align with the unique context, taking into account the program, location, needs of the current and future users, and societal factors. Consider for instance a police station at two different locations: a concrete structure in an urban setting can be easily repurposed within the existing building, offering commercial/residential possibilities. Due to its longer lifespan with adaptive reuse, the project can significantly reduce embodied carbon compared to a temporary structure. Conversely, if the police station were situated along a busy highway, it would be more advantageous to utilize a temporary structure, given the limited options for repurposing in that location. Opting for permanent architecture would result in unnecessary waste of materials and energy. Combine this insight with smart use of biobased materials and you have set the first steps in a resilient and sustainable architecture. - The images are a combination of a casus on the Intelligent Ruïn at the university of Antwerp & A building site visit of the re-use of containers.
#ResilientArchitecture#SustainableDesignChoices#AdaptiveReuse#BuiltToLast#ContextDrivenArchitecture#UrbanAdaptability#EcoFriendlyStructures#SmartBuildingMaterials#TemporaryVsPermanent#SustainableFutureBuiltToday#archigram#archimasters#archilovers#container architecture#studio kultuurscape#kimberly wouters architect
0 notes
Text
"A Vertical walk through the city"
Arles' city center, evolving into an open-air museum due to fifties urban planning, requires rehabilitation to play a proactive role in the world of today and tomorrow. My thesis proposes a spatial intervention at Les Nouvelles Galeries, emphasizing the active role of material heritage in mediating the needs of les Arlésiens and sustainable tourism within a global context. Revaluing existing structures ensures continuity and enting on the core memory of the city fabric while accommodating contemporary aspects and space for new developments.
The project fosters a dynamic connection between the city center and local neighborhoods, leveraging vertical interactions within the existing building for layered significance and reinforcing horizontal interfaces. This contemporary urban hub, a mental landmark, propels Arles towards a dynamic future.
Find the full masterthesis through the KU Leuven archives: 'The building and the city_ A vertical walk through Arles' promoted by Ar. Wim Goes and Ar. Klaas Goris

#ArlesRehabilitation#UrbanRevitalization#HeritageIntervention#SustainableTourism#CityCenterTransformation#SpatialDesign#ArchitecturalInnovation#ContemporaryUrbanHub#CulturalHeritage#DynamicArles#CityFabricRevival#KULeuvenThesis#LesNouvellesGaleries#VerticalWalkArles#CityFuture#ArchivesResearch#UrbanPlanning#ThesisPromotion#HeritagePreservation#DynamicCityscape#Architecture#cityscape#buildings#studio kultuurscape#kimberly wouters architect
0 notes
Text
Stop in motion.
Your walk is essential to shape the memory of space and the space of your memory.
~Part of the thesis "The building and the city": Vertical walk through the city of Arles_ Heritage mediates city transformation. Find the full thesis in the archive of KU Leuven.
#heritage#memory of spaces#space of memory#city transformation#architectural promenade#architecture#culture heritage#architect#Archilove#Arles#oldversusnew building#architectural intervention#archi drama#spatial poetics#spatial poetry#kimberly wouters architect#studio kultuurscape
0 notes
Text
"As architects we must dare to built dreams."
~Ar. Kimberly Wouters
#philosophy#Archiquotes#poetry of architecture#dare to built#building dreams#architecture#kimberly wouters
0 notes
Text

Interdependency generates specificity for an urban landscape and fosters relationships in the revalorised continuüm. Expression is found in the materialisation of light as a metaphorical guide throughout an architectural project.
~Fragment of a series of visualisations on a pavillion reflecting on relationships though time. Looking back, looking forward, peace in wartimes. Mental space is enlightened. Part of a student project by Ar. Kimberly Wouters for UAntwerpen 2020.
#architecture#cultural heritage#architect#architecture colleges#architecture elements#architecture aesthetic#architecture art#architecture concept#architecture drawing#architecture lovers#architecture projects#buildings#modern architecture#play of light#mental space#archiviz#photoshop art#conceptual architecture#Belgian Architect#Studio Kultuurscape#Architect Kimberly Wouters
1 note
·
View note