#Winx club
Text
#fjskfjakdka#i just wanted to make this for fun. indulge me or dont ✌🏼#steven universe#su#miraculous ladybug#mlb#my little pony friendship is magic#mlp g4#winx club#she ra#spop#avatar the last airbender#atla#the owl house#toh#tumblr polls#my post
228 notes
·
View notes
Text

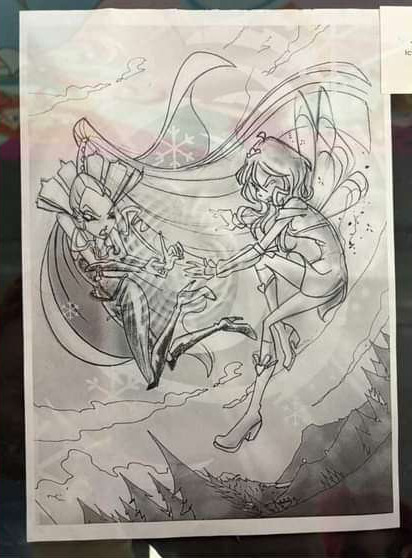
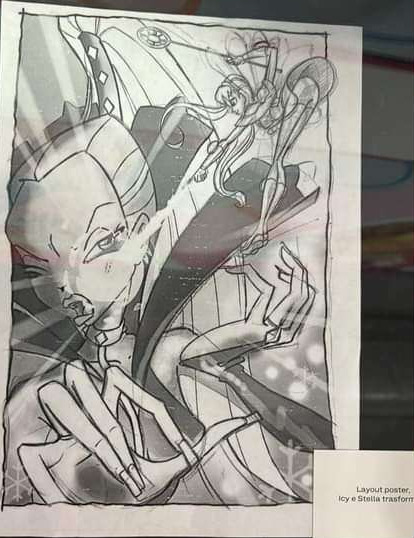
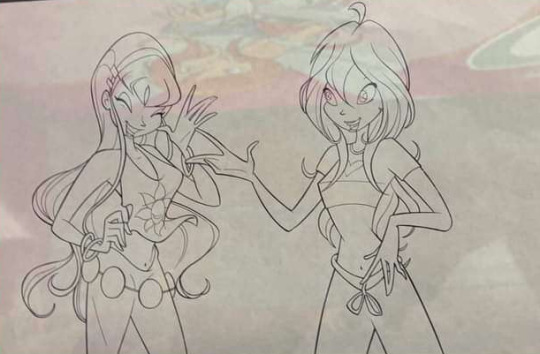
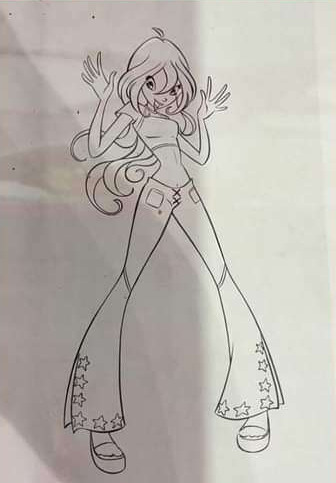

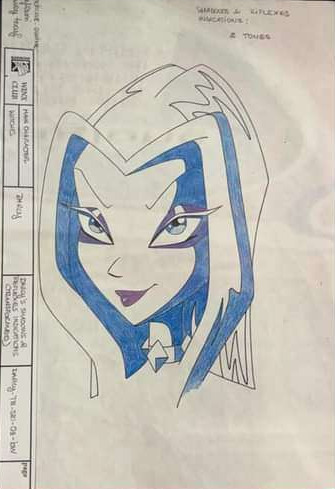

Various Magic Bloom concept art and season 1 production work at Napoli Comicon, photos from Winx Club Forever Italia
195 notes
·
View notes
Text

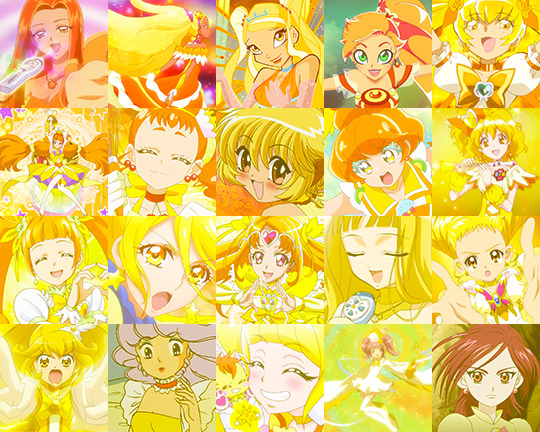






THANK YOU FOR 1K FOLLOWERS ✿
2024, sekaiichi-happy
#magical girl#mahou shoujo#anime#anime edit#rainbow aesthetic#pretty cure#precure#sailor moon#magic knight rayearth#shugo chara#mermaid melody#winx#winx club#wedding peach#ojamajo doremi#cardcaptor sakura#lolirock#tokyo mew mew#creamy mami#powerpuff girls z#lilpri#fushigiboshi no futagohime#sugar sugar rune#princess comet#princess tutu#pretear#kamikaze kaitou jeanne#full moon wo sagashite#saint tail#fancy lala
77 notes
·
View notes
Text
https://ashley-195.szhdyy.com.cn/sa/UdCWXgy
#wanda maximoff x reader#comedy#5 seconds of summer#esoteric#catholic#fullmetal alchemist#graphic novels#winx club#actually borderline#bbc bull#thicc white women#friedrich nietzsche
128 notes
·
View notes
Text
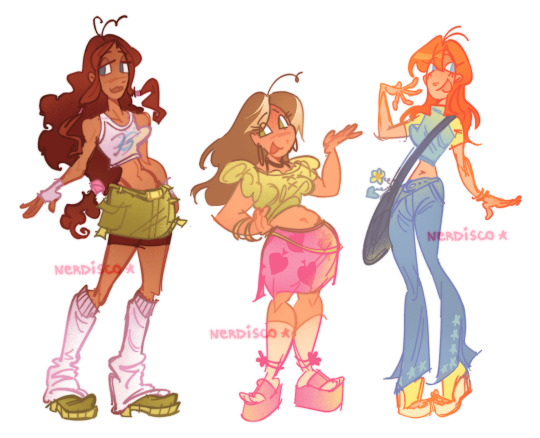
48 notes
·
View notes
Text
I'd like to take a moment to talk about the season 8 Alfea refurb.
Season 8 sees not only the largest shift in art direction of any season of Winx, WoW included, it also sees a complete rebuild of Alfea, and while I do like some parts of the refurbishment, it does a couple of things that make me go “hmmmm.”
The biggest one of these is the destruction of the courtyard/quad's baby elephant paths*.
(*Misuse of the term "Baby Elephant paths" here, a Baby Elephant Path, also called a Desire path, is a path that is created by people continuously using what is often the shortest or easiest route regardless of whether or not it is a paved path, often causing dead grass and dirt tracks in lawns as they move across areas or through gardens. The term here is used in place of anything better, because the original Alfea courtyard layout contains paths that would likely be a closer match to the true Baby Elephant Paths if the courtyard wasn't pre-paved.)
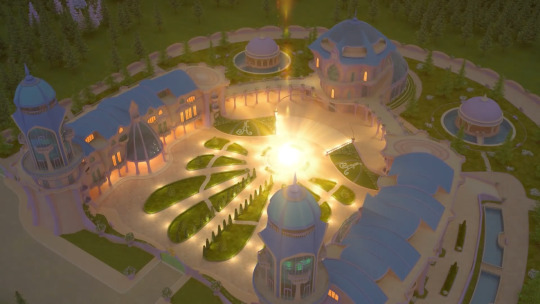
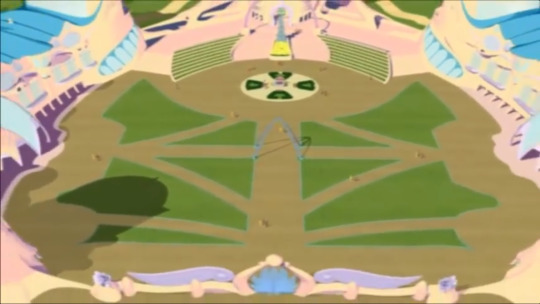
In season 8 the 10 panels of grass are swapped out for 16 gardens arranged into a... well I suppose sea shell would be a good word. A dragonfly-wing clam-shell.
And it looks fantastic, but it also completely ruins the path finding of the courtyard.
Chucking it under a cut because it does go on a bit.
While each of the 8 dragonfly wings of this shell allow students to travel from the staircase of the central building outwards towards the two mirrored side buildings, and each wing is segmented into two, in order to allow a squiggly path to cross from one grass display next to the central stairs, around in a horse-shoe-like loop to the other grass display beside the central stairs.
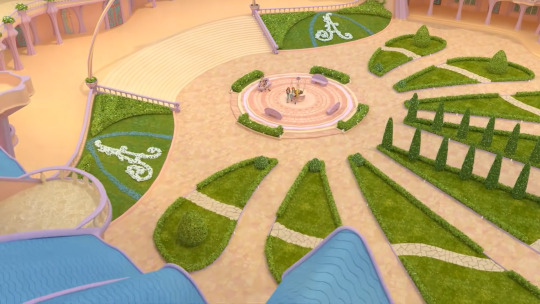
Originally, the staircases that bridge the courtyard's level and the elevated platform in front of the central building are also affected by this renovation. Before season 8, there were 4 staircases.
The original central staircases were separated by a slim garden that rose along the incline like a pretty dividing rail, then two more staircases rose along the sides of the mirrored buildings. These outer staircases were separated by wide steps of grass. Good for sitting, laying, or feral student 'parkour.'

The grass panels that made up the courtyard were (and as of season 8, still are somewhat) surrounded on all four sides by wide paths that allow students to skirt along any of the building, fountain area or outer fence line without stepping on the grass.
Further, the original grass panels, though they did get upgrades like lights and small hedges as the series went on, were easy to walk over or lounge on them between classes, the season 8 grass sections have larger hedges, and a student would either have to put a bit of effort into jumping over them, or access the much smaller grass area through the open side along the squiggly path.
The path finding of the original court yard layout was also much more accommodating.

The original layout had two direct paths intersecting it, one from the front gate to the central building (actually to the wide fountain area where it would be easy to park a bus for students to (dis)embark for school trips,) and one from the central door of one mirrored building to the other across from it.
Further, it has three baby elephant type paths, that accommodate for paths that are likely to see a lot of foot traffic throughout the day.
One from the gate area to the central doors of the mirror building, one from the fountain area to the central doors of the mirrored building, and one from the front of the mirrored buildings (or the front of the covered walkways, not the tower door) to the front gate.
While the season 8 layout allows direct travel from the front gate to the fountain/central building, it has none of the other direct access pathways. The season 8 gardens would enforce circular travel around certain wedges or for the students to jump the hedges as they move from one building to another.
The season 8 gardens assume travel directions to and from the fountain.
So yes, it's pretty, but it's not really functional for a school. It's more the type of fancy garden you'd find at an estate or museum grounds. Something to wow visitors, not something for students to enjoy or use the space.
The court yard's main pathway is also a lot slimmer than the earlier seasons, which makes sense, since season 8 Alfea is overall, much smaller and shorter. But it Boggles me when I stop and really try to compare what that means, visually:
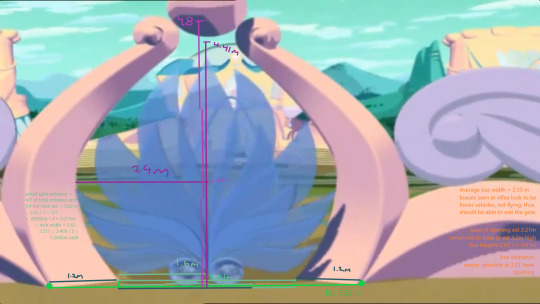
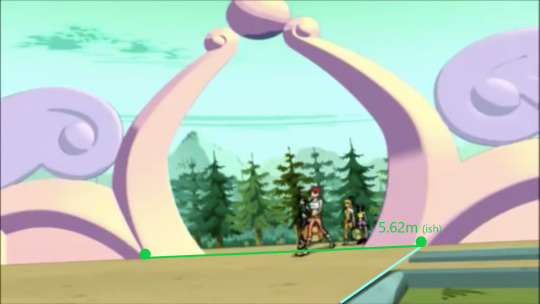

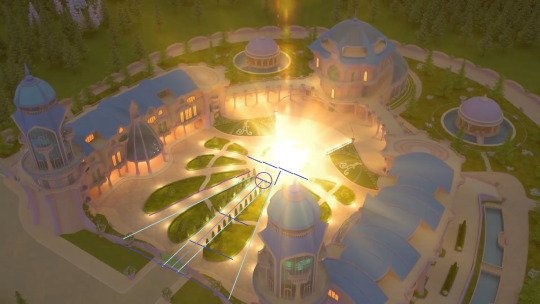
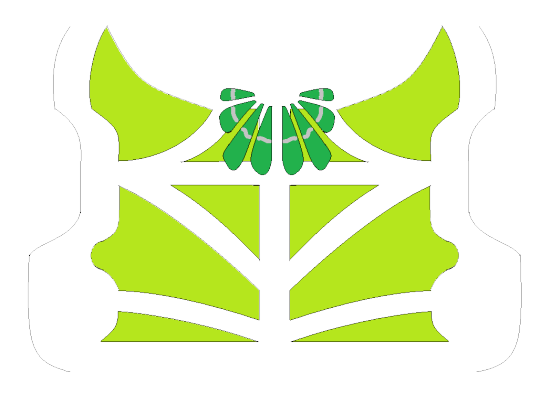
And that's just the courtyards in overlap. Season 8 Alfea's buildings could probably fit (if snuggly) within the season 1-7 courtyard without removing the season 8 courtyard. (The external garden areas (now with pools and gazebos) might not make it though...)
Speaking of the building:
In early seasons, the covered walkways possessed an arched ceiling hidden by facing, but below that it was possible to see a full length door. Basic slap-dash calculations suggest that Alfea's mirrored buildings sit at a height of up to 20 meters, not including the attic peaks on both sides (above the glass domes above the central doors, aka: stella's closet space.) because the space between the ground and the bottom of the balconies of the long windows that line the buildings is at least three-to-four times the height of the doors.
I previously put forward a theory that there were mezzanine levels, and split levels, within the building, but that it was fundamentally 5 floors (not including Stella's attic which would make it 6). And this didn't bother me all that much, we've seen that at least some classrooms have mezzanine walkways, and pretty high ceilings, we often see the high vaulted ceilings in the halls.

And it makes sense, because this is a school for fairies, and fairies fly. So of course they'd have enough room in a classroom to practice something while flying, of course you could fly down some of the halls without buzzing people on the ground, that makes sense with the context.
But season 8 Alfea? Is much, much shorter.
From the ground to the bottom of the balconies? Is two doors if that.
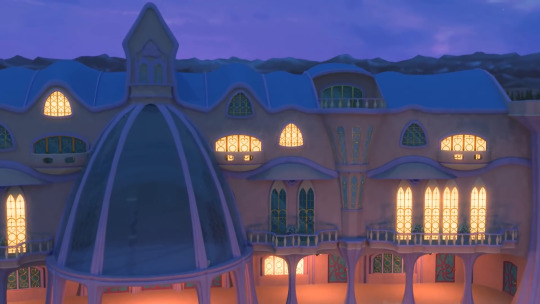
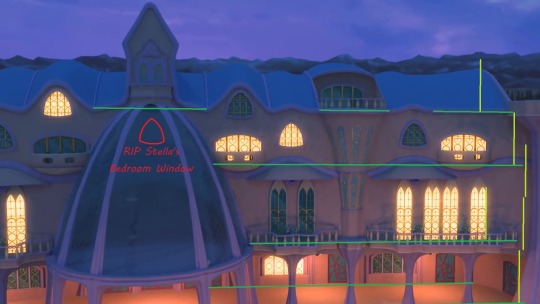


Meaning the height of the externally visible ground and second floor is not between six and nine meters, but four meters tops. Possibly closer to three.
More than that, where once there were three doors and two and a half banks of windows between the central doors and the tower doors that marked the ends of the walkway, there is now only two doors and two large windows on one side of the central doors, and one door and two large windows on the other.


Estimated length of season 8's walkway is around 16m from one end to the edge of the central door's area. My prior season 1 estimate has that same stretch at up to 30 meters.
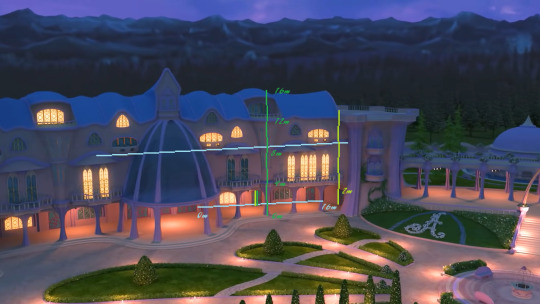
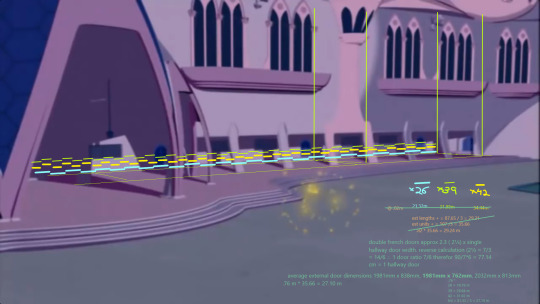
The upper section and floors of the back towers are missing entirely to make the tower shorter than the main blue roof of the mirrored buildings. In addition the lower floors where the combat exam areas and magical reality chamber outer chambers are suspected to be, are slimmed down to the point I doubt there are any substantial rooms in them.
The front towers are missing external doors because they are now too narrow around.
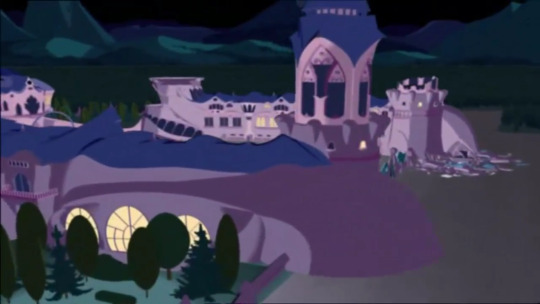
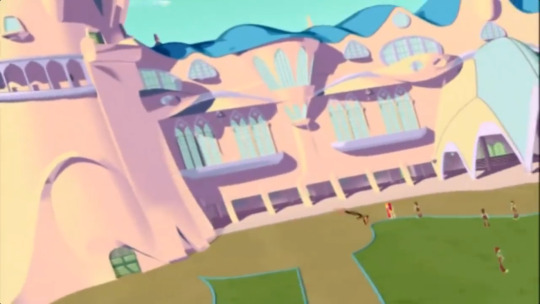


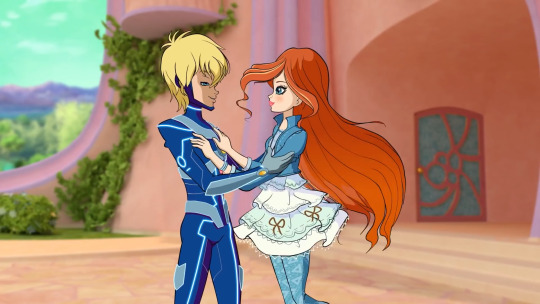
I honestly don't know that the mirroed buildings are even wide enough, courtyard side to fence side, to hold more than one row of classrooms per floor, let alone two.
In early seasons, counts of students seen in wide shots, like the dining hall, counts of individual classes, and parties, often leave us around 50-70 students. I don't think I'm the only one who assumes that that's not an accurate count, that there's probably some day students (even though it's a boarding school) or seniors out on work experience, or just not everyone is in that one shot, and we're working with a medium that is given to copy-paste crowds, but generally, it feels like Alfea can fit an average student body of 70 and have wiggle room for more.
Season 8 Alfea makes me go "I don't think this place will fit an average body of 60 students."
Season 1 of Winx Club saw Alfea host not just the students but also the teachers of Alfea, Cloud Tower and Red Fountain at the same time during the Trix's siege. Lets assume the schools have a flatline average of students, that's still 150 at a minimum. 210 max if we assume there are no other students who come and go and throw off the numbers.
Plus the staff, which is at least 5 known teachers between Cloud Tower and Red Fountain, and at least 8 for Alfea. So Add in 13 Teachers.
Season 8 Alfea does not have the space, it cannot host that many people.
Maybe it could, maybe it's a more realistic building, maybe the internal structures make sense, but I've spent so long trying to wrap my brain around season 1-7 Alfea that I just... I can't with season 8 Alfea.
The Things about the Season 8 Alfea refurb I do like:
The glass dome on the mirrored buildings has a semi visible interior, which could be used as a green-house/sun room, where the earlier seasons it was just sort of there and high vaulted on the inside up to like, half way the large balcony windows. Like there doesn't look like there's anything in there from the outside, but it could be a good inside green space. or for hanging out washing on rainy days.
The big light under it is also pretty nice, kind of sunny/sunflower aesthetic.
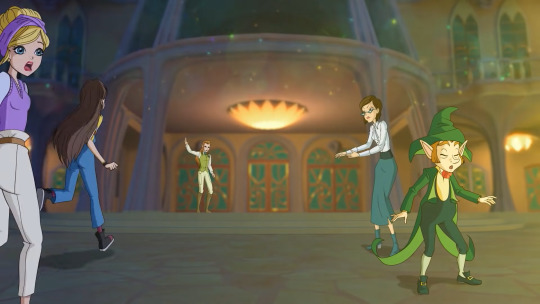
I also love the detailing in the windows and doors, it's super cute and feels like a low-key fairy aesthetic next to basically flat green doors (I've been assuming the early season doors are at least partly green coloured glass paneling in the dorms)
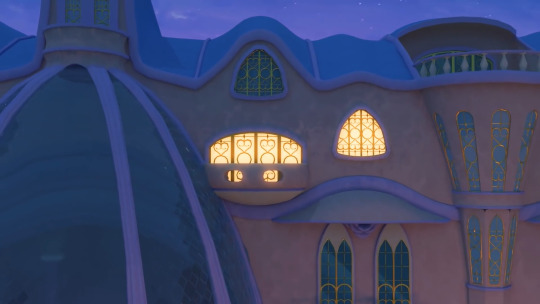
The upside-down flower lights lining the external walkways are life giving, tbh. I need them.
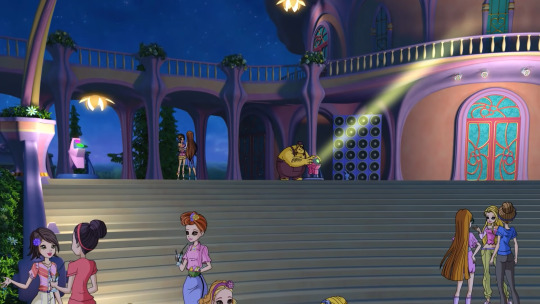
#winx#winx club#alfea#winx season 8#season 8 refurb#non referential rambles#don't fret I don't hate everything#winx alfea#I have had this sitting in my drafts since march 10th
35 notes
·
View notes
Text
Love is blind amirite? 😬🫣
#winx club#winx#winx headcanons#alternative universe#winx alternative universe#winx trix#winx darcy#winx icy#winx stormy#fanart#digital art#icy's got some questionable taste
31 notes
·
View notes
Text

I tried designing a Magic Winx base transformation for the specialists. Unfortunately I have no sense for fashion at all. Long story short, I doodled Rivusa.
#winx club#winx#winx musa#winx riven#winx club musa#winx club riven#rivusa#riven x musa#musa x riven#magic winx#magix winx
53 notes
·
View notes
Text
Rainbow was ASS for giving nereus gray skin + wanna make him look related to aisha since they cousins and all that #winx

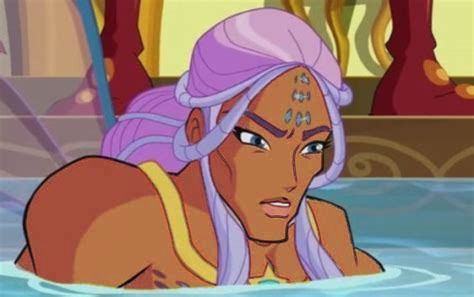


30 notes
·
View notes
Text

Just finished painting flora too 💐💖🧚♀️
#painting#artwork#winx#gouache painting#gouache#sketchbook#sketchbook painting#artists on tumblr#winx club#winx flora#flora#fanart#winx fanart#winx fairy
39 notes
·
View notes
Text

28 notes
·
View notes
Text
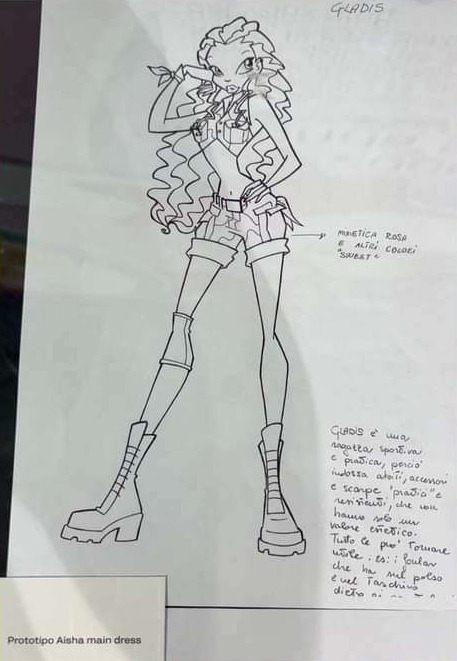
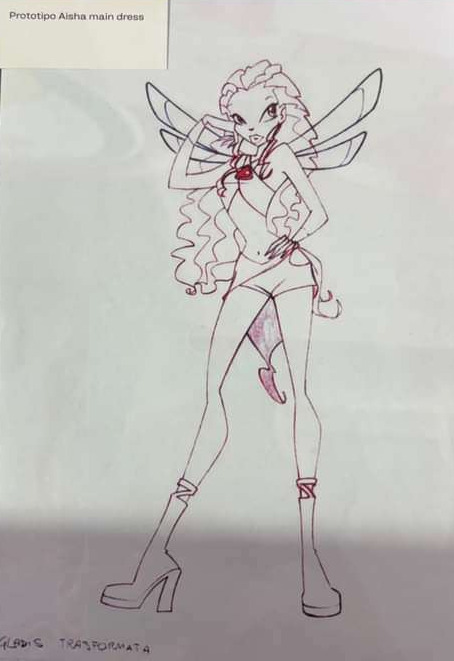
"Gladis" Aisha prototype design at Napoli Comicon, photos by Winx Club Forever Italia
Translation for the notes:
Pink camo and other "Sweet" (sic) colors
Gladis is a sporty and practical girl, so she always wears "practical" and resistant dresses, shoes and accessories, which don't have just an aesthetic value. Everything can come back useful for her: the scarf she has in her pocket behind... (text is cut)
It seems the explorer outfit was initially going to be Aisha's main casual outfit and she was gonna wear Pink and other pastel colors!
67 notes
·
View notes
Text
W.I.T.C.H. x Winx Club



by ItaGribochek
#witch#w.i.t.c.h.#w i t c h#winx club#winx#winx fanart#winx club fan art#winx fan art#fairy#fairy aesthetic#fairycore
21 notes
·
View notes
Text


27 notes
·
View notes
Text
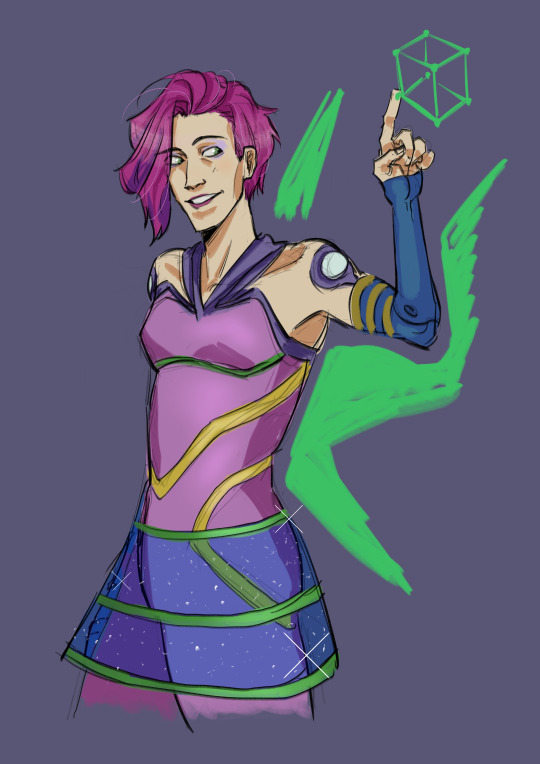
Tecnaaa
24 notes
·
View notes
