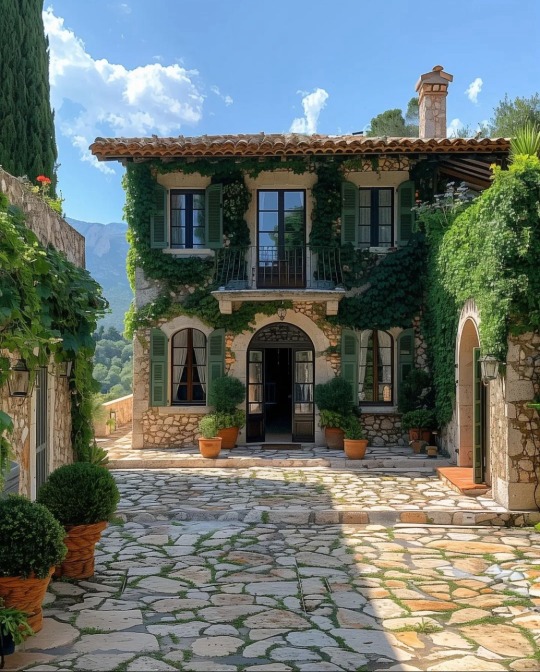#stone houses
Text
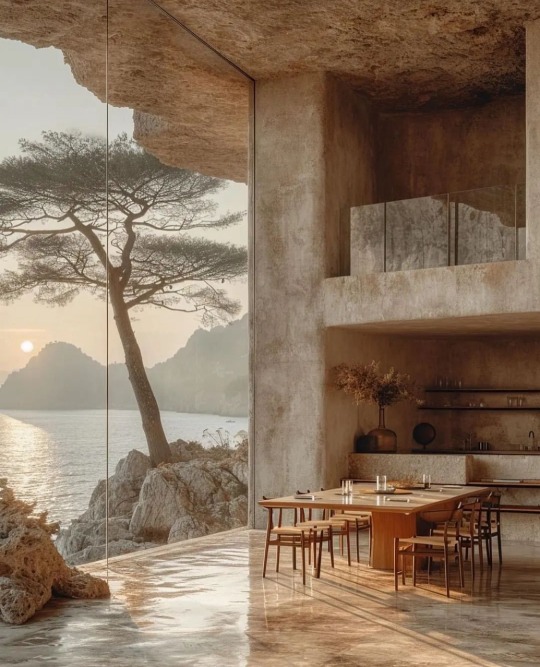
457 notes
·
View notes
Text
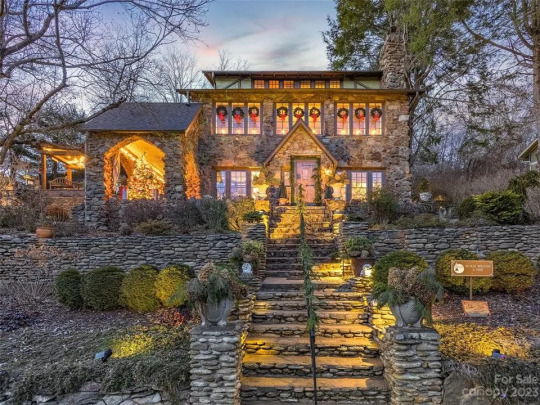

What a beautiful home for the holidays. It's a 1920 stone house in Waynesville, North Carolina. 4bds, 3.5+ba, $1M + $150mo. HOA.
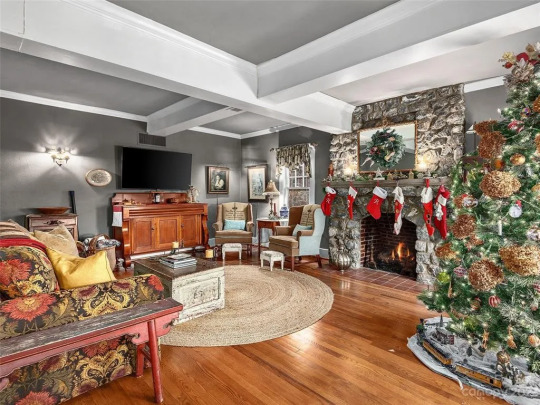
Doesn't it look pretty all decorated? Perfect big stone fireplace.
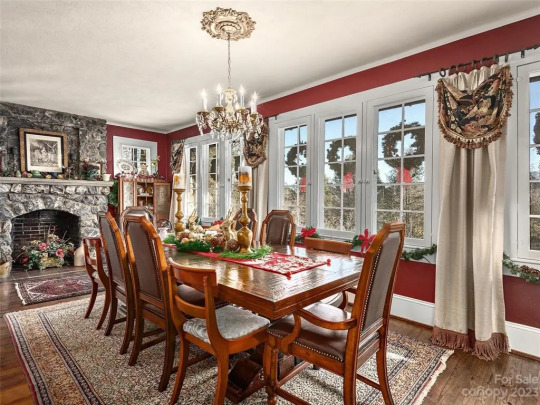
Large formal dining room with another stone fireplace.

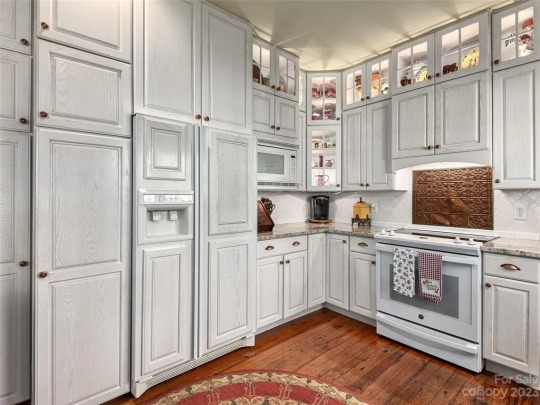
The kitchen is beautiful. Love the lighted top cabinets.
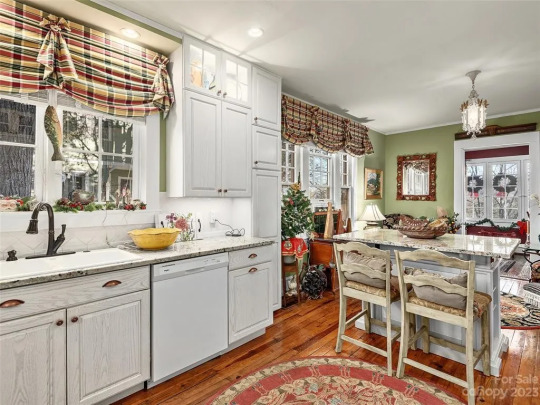

The kitchen shares its space with this beautiful family room.

There's also a spacious and pretty second sitting room.
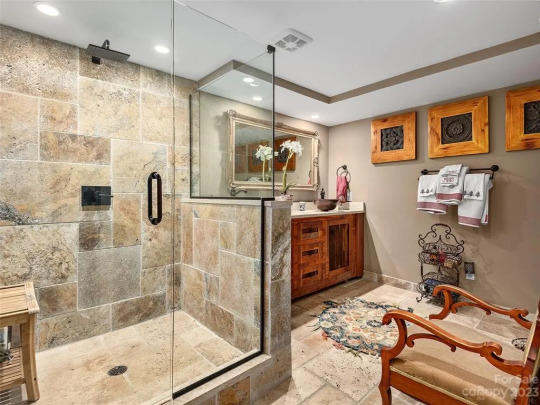
The updated bathroom has a beautiful big shower.
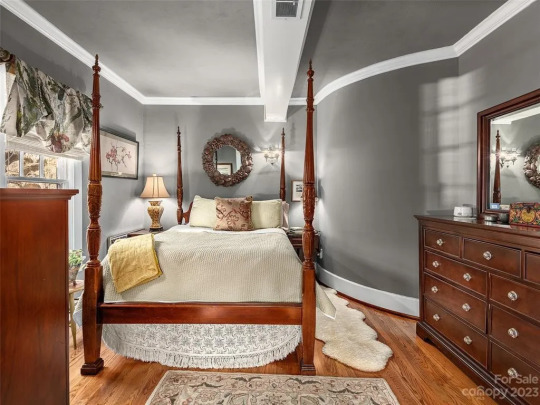
Love the rounded wall in this bedroom.
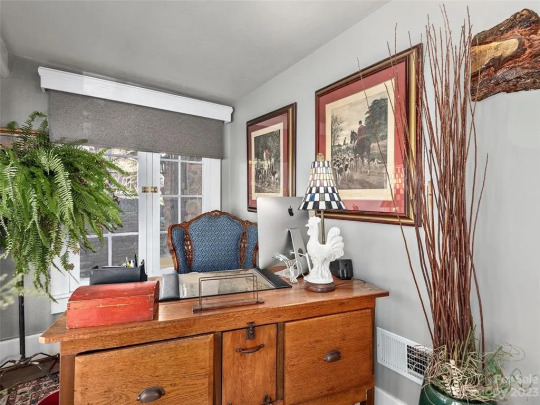
There's a very nice home office if the new buyer should need one.

And, the most sophisticated nursery.

The bedrooms are basically the same sizes and they all have ample space.
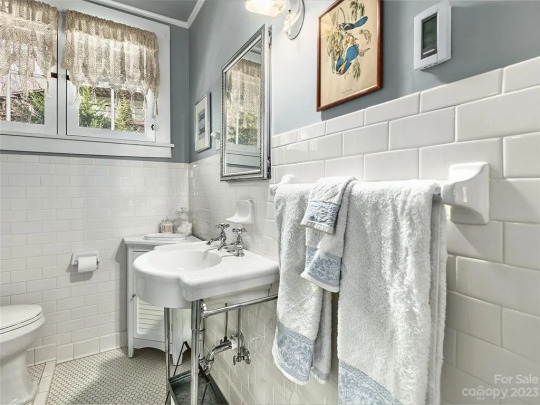
This bedroom has a small en-suite. The baths in this home seamlessly combine modern with vintage.

Each bedroom can be beautifully decorated with large pieces and room to spare.
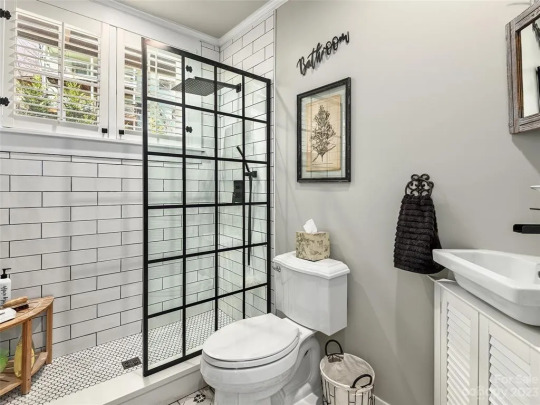
I really like this style of paned shower glass.
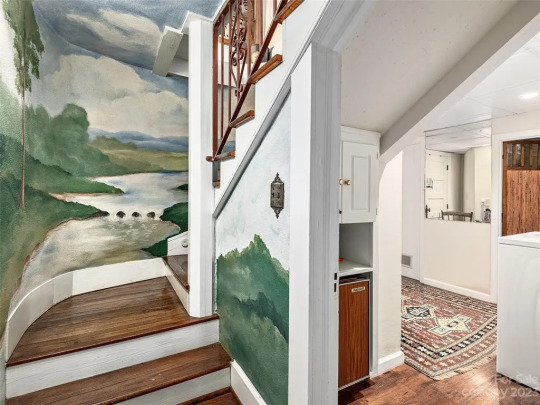
Love these stairs going down to the basement.
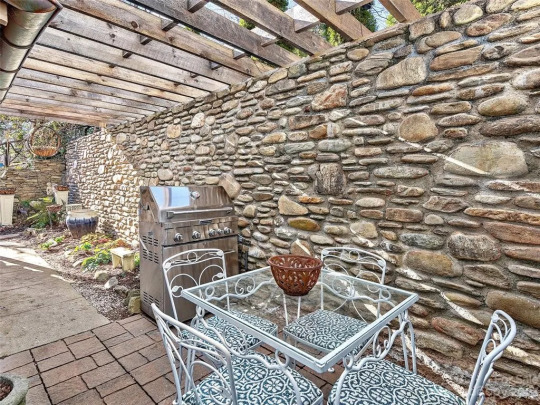
The patio outside has a pergola with a stone wall.
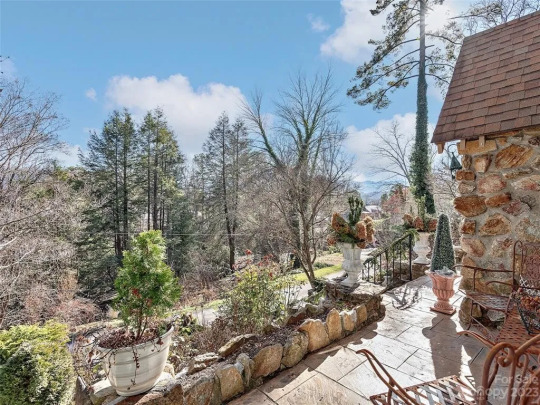
The gardens of the .43 property are stunning.
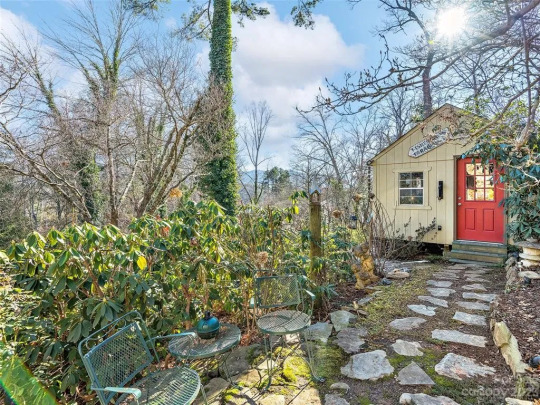
A shed with lights would make a fabulous studio.

There's also a very nice stone porch.
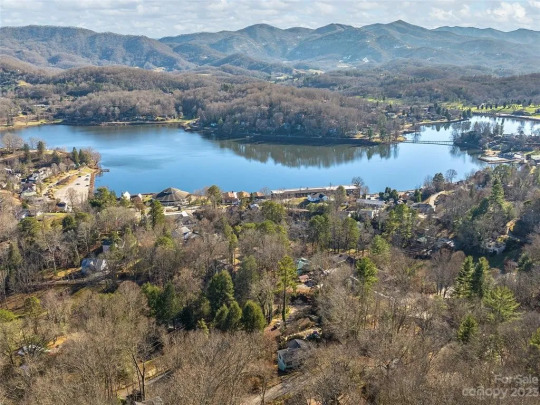
The house is high on a hill and has a great view.
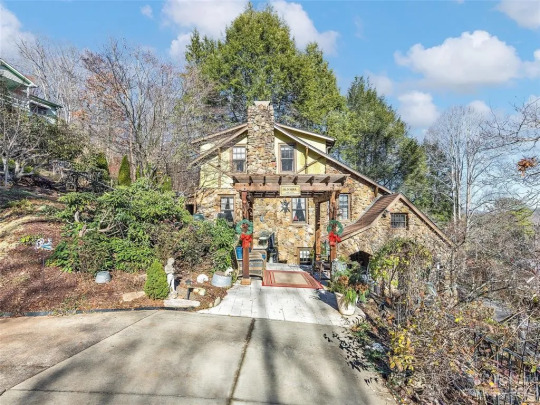
It's not my style, but the house is so beautiful inside and out.
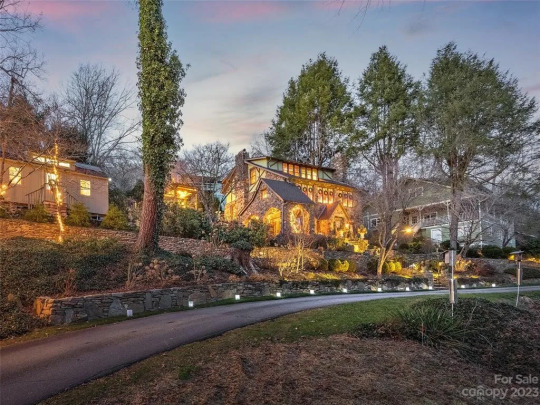
It looks like the nicest lit up home on the block, too.
119 notes
·
View notes
Text

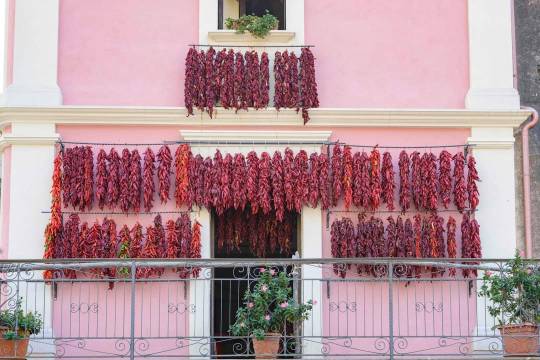
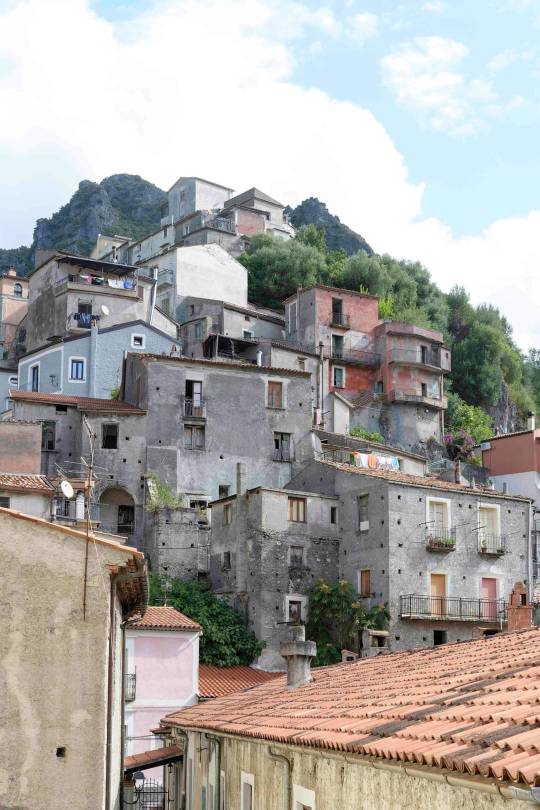
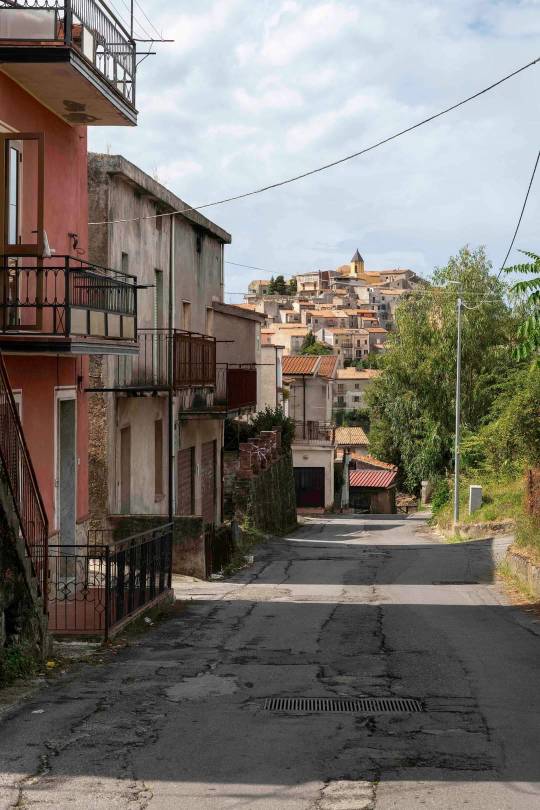
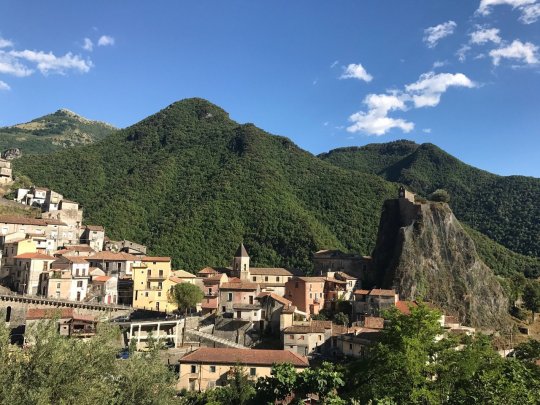
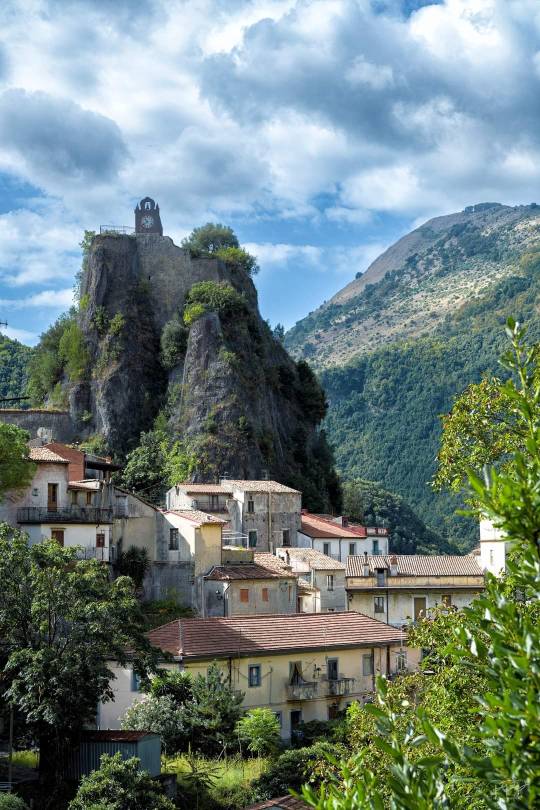
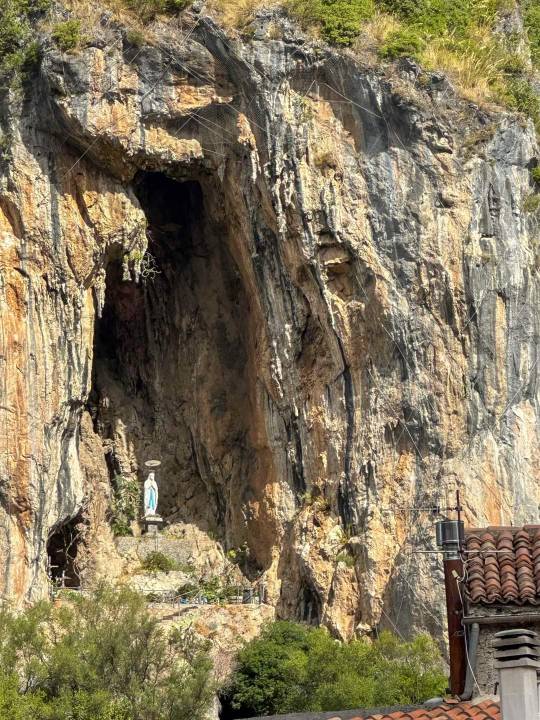
Orsomarso, Calabria, Italy
Photos by Aaron Peterson
Follow us on Instagram, @calabria_mediterranea
#orsomarso#calabria#italy#italia#south italy#southern italy#mediterranean#italian#europe#landscape#italian landscape#mountains#mountainscape#pepper#chili peppers#peppers#chili pepper#stone houses
32 notes
·
View notes
Text

The Old Beetham Post Office in Cumbria doubles as a Tea Room
#Beetham#Cumbria#post office#tea room#Lake District#English villages#Royal Mail#red mailbox#stone houses#UK#Georgian architecture#slate roof#rural Britain#Old England
89 notes
·
View notes
Text
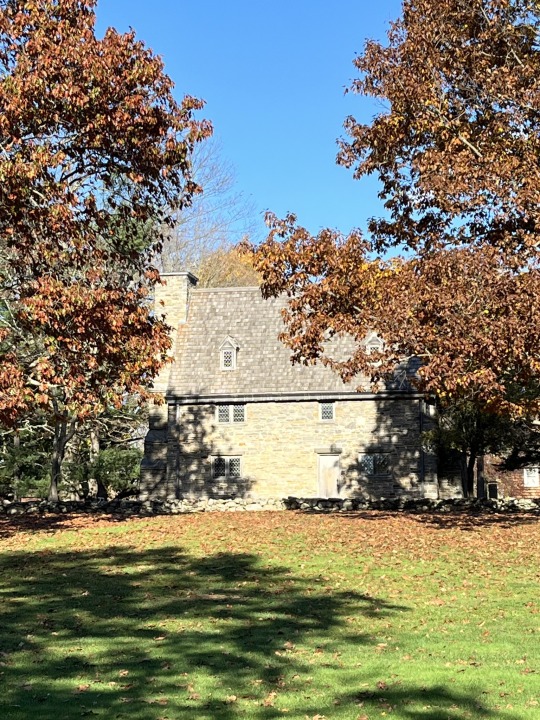
The Henry Whitfield House was restored by noted architects Norman Isham and J. Frederick Kelly in the early 1900s. It is an important example of Colonial Revival restoration work.
#photography#photooftheday#connecticut#connecticut shoreline#my photos#autumn#fall season#historical homes#Connecticut historical homes#Connecticut history#Connecticut homes#stone houses
6 notes
·
View notes
Text
I wonder if this was an island 8,500 years ago, or whether it was attached to a mainland, and abandoned when it became an island.
8 notes
·
View notes
Text


I could live here
0 notes
Text
how is this show real
#HES LITERALLY BARKING AT PATIENTS WHATSGSJGDE#WHAT IS WRONG WITH HIM#ok also house autism moment tho#he cant bend to vogler bc vogler is Wrong#and house is Right#got autistic swag AND that set in stone morality#house md#gregory house#house md clip
10K notes
·
View notes
Text
Inspired by that poll coming for British food, have an alternative.
Shout-out to @sigh-the-kraken for suggesting American delicacies I wouldn't want to touch 👍
27K notes
·
View notes
Text

This 2019 castle house in St. George, Utah has been removed from the market. 8bds, 10ba, last year assessed at $5,052,900. I'm thinking that it hasn't sold b/c it's kind of cold and in some areas, creepy. Take a look at this one.

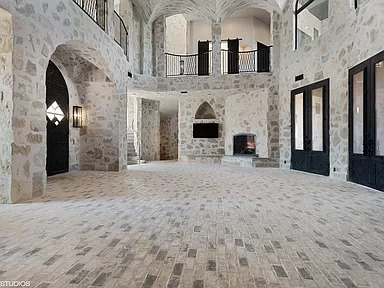
Look at the sheer size of the vast grand entrance hall. Yikes! There's a TV over by the corner fireplace. Is this supposed to be a living room? Can you imagine the utility bill in this place?
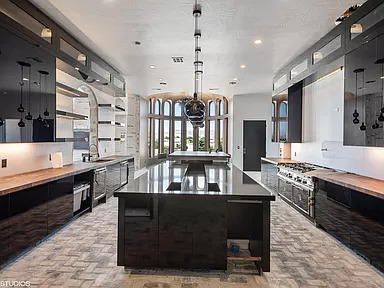
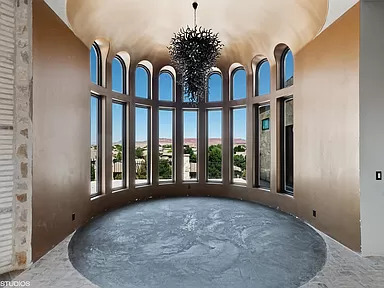
The kitchen and everyday dining area. Wow, I wonder if that light fixture is a real Chihuly.
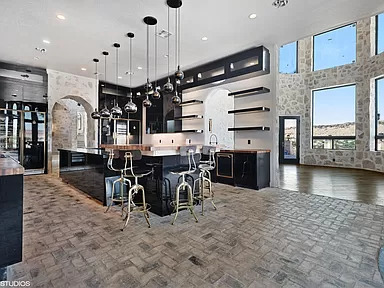
The kitchen's huge and has sleek black cabinetry. I think that the area to the right must be for a dining room.

Looks like a pantry.
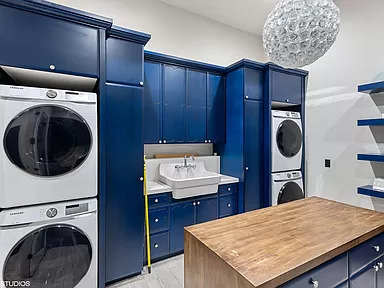
The laundry room is like a laundromat.

Huge home office.

I don't know what this is. Could be the home theater?
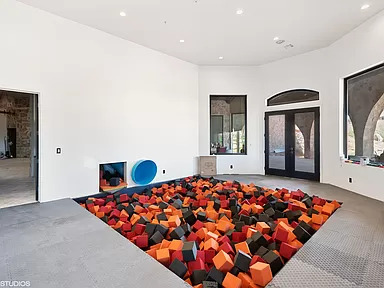
This is fun. Two chutes that come down to land in a foam pit.

Well, let's go upstairs and check out the bedrooms.

There's a fireplace and den type area on the upstairs landing.
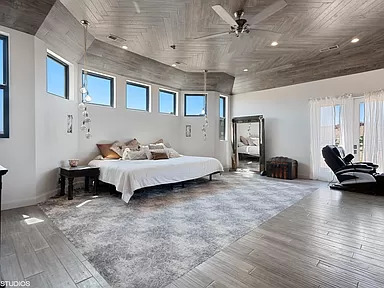
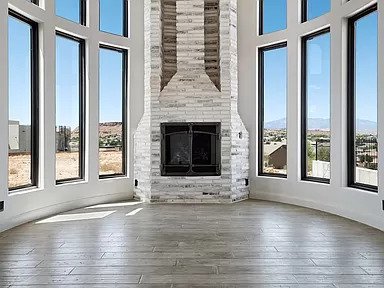
Not lovin' the primary bedroom. It's gigantic, but kind of cold.

The closet looks like it has a pulley system for the clothing on the upper racks.
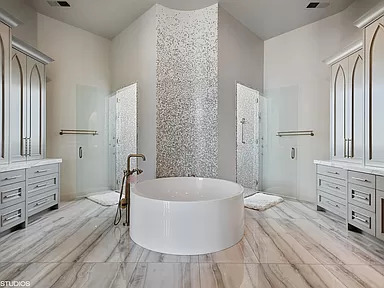
The en-suite has a tub in the middle separating a double shower.
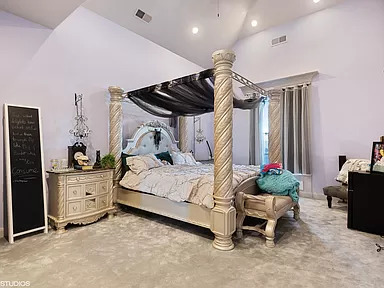
Here's one of the other 8 bds.

And, its en-suite.

This looks like a children's room, so I wonder if this is where the chutes to the foam pit come down from.
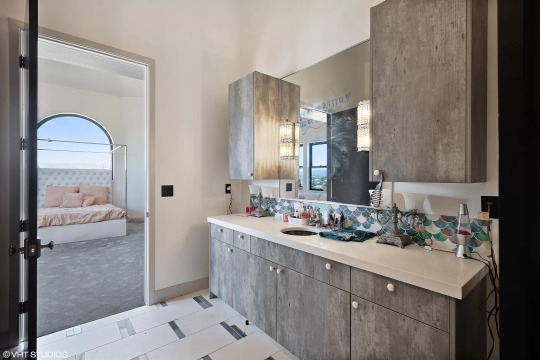
Another bedroom with an en-suite.
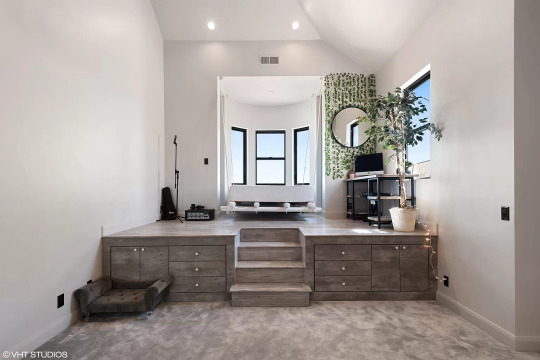

This is the most interesting bedroom and en-suite.
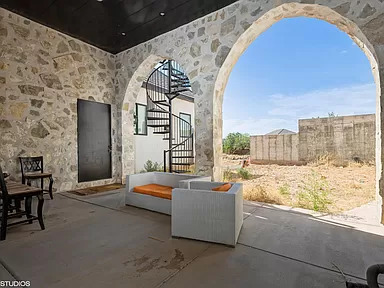
Here's a covered patio, but the grounds aren't finished yet.

See, it's just dirt.
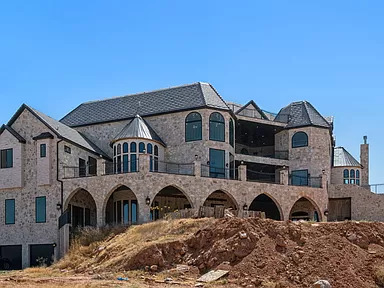
I imagine that there will be a pool and everything.

Actually, according to the plans, it looks like 2 pools or a pool and a pond.
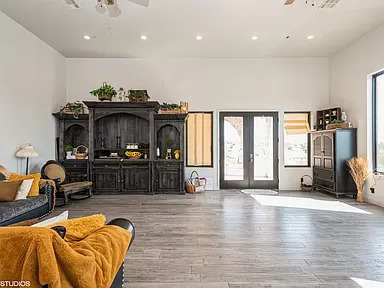
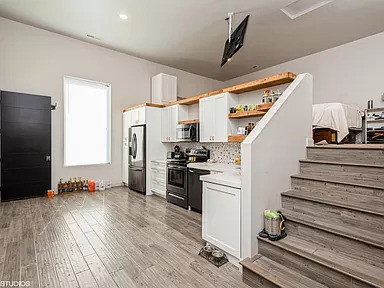

Plus there's also an apt. Maybe it's for a caretaker.
125 notes
·
View notes
Text

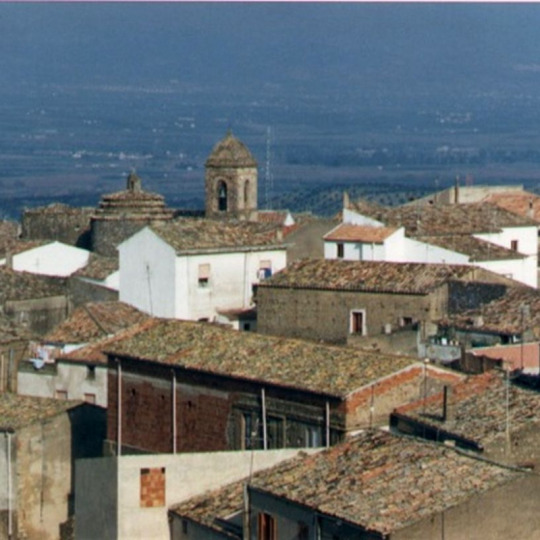

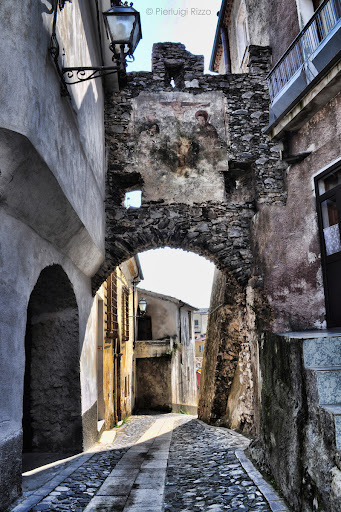




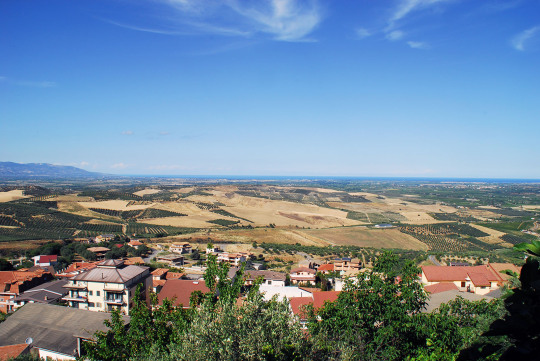
Terranova da Sibari, Calabria, Italy
Photos by Eco dello Jonio, Gazzetta del Sud, Pierluigi Rizzo
Follow us on Instagram, @calabria_mediterranea
#terranova da sibari#calabria#italy#italia#south italy#southern italy#mediterranean#italian#decay#decaying#europe#landscape#italian landscape#stone houses#architecture
17 notes
·
View notes
Text
Jamie Lee Curtis
#jamie lee curtis#ana de armas#emily ratajkowski#lindsay lohan#olivia wilde#celebrity bikini#celebrity crush#lick my ass#sexy tiddies#sexy titts#sydney sweeney#anne hathaway#angelina jolie#hot as hell#art#le sserafim#emma stone#scarlet johansson#stolen#ore dake level up na ken#rosario dawson#kirsten dunst#fake#fggcomic#melanie griffith#heather graham#road house#millie bobby brown#vintage#uk
2K notes
·
View notes
Photo
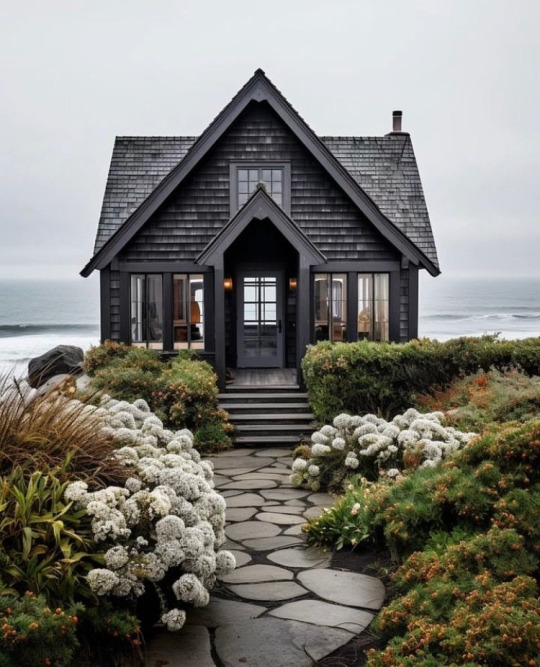
A Dark, Coastal House
Photography by benmyhre on Instagram.
Photo Found Here: https://www.instagram.com/p/Cvv_gGRvUum/
2K notes
·
View notes
Text
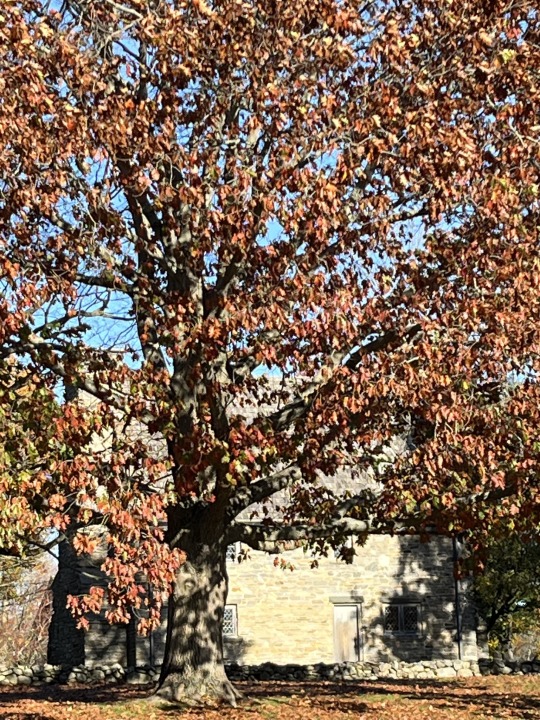
The House was built by a group of English Puritans, including Reverend Henry Whitfield and his family, entered into an agreement with the Menunkatuck band of the Quinnipiac tribe and renamed the area Guilford.
#photography#photooftheday#connecticut#connecticut shoreline#my photos#autumn#fall season#history#connecticut history#historic stone homes#historic#historic Connecticut homes#stone houses
2 notes
·
View notes


