#greek revival architecture
Text

Haunted AF House. 1903 mansion in Wilson, North Carolina. 4bds, 6ba, $884,900.
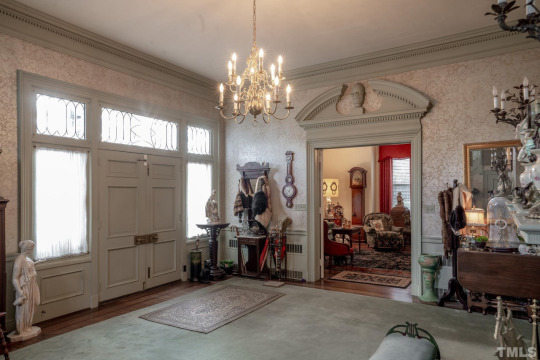

Check it out. As soon as I see the grand entrance I get a bad vibe. The woodwork is amazing, but it's all painted gray. I think that adds to the cold haunted look.

The rooms look dark. Every lamp is on.

Maybe there's too much stuff around. Note the cat on the table.
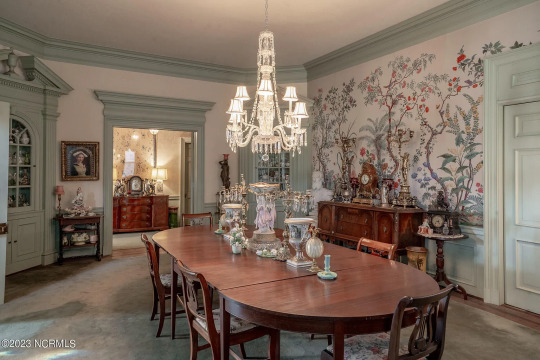
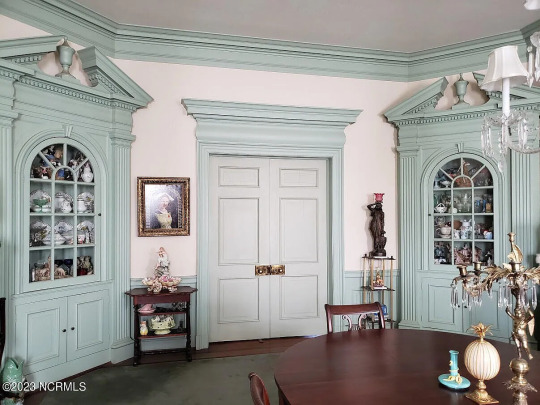
How could they have painted over this magnificent woodwork? If anything, maybe I would've highlighted the trim.
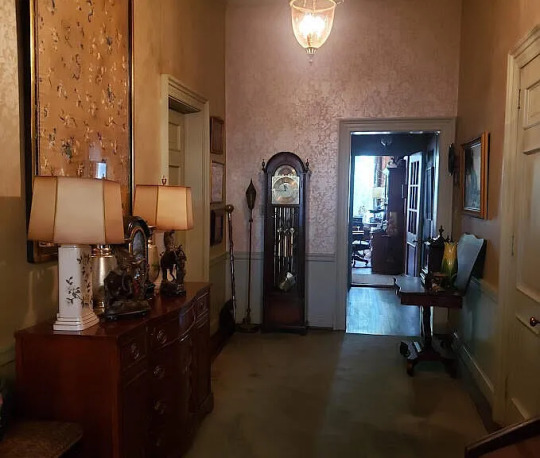
Connecting hallway.
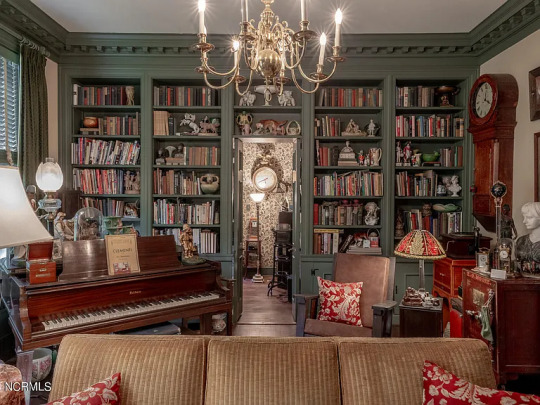
Crowded library.

Home office off the library. Good luck moving all this stuff out.
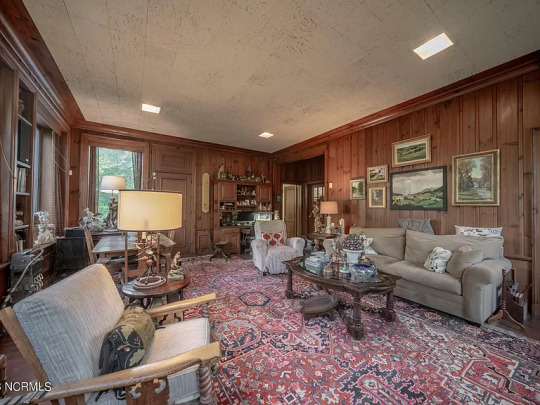
Looks like a family room.
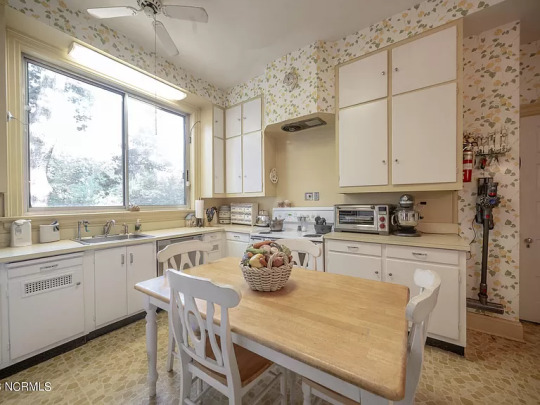
The vintage kitchen is cute.

There's a sink and a kind of pantry by the service stairs.

Nope, ain't gettin' in the creepy elevator.

The 2nd fl. landing is large enough to be a sitting area.
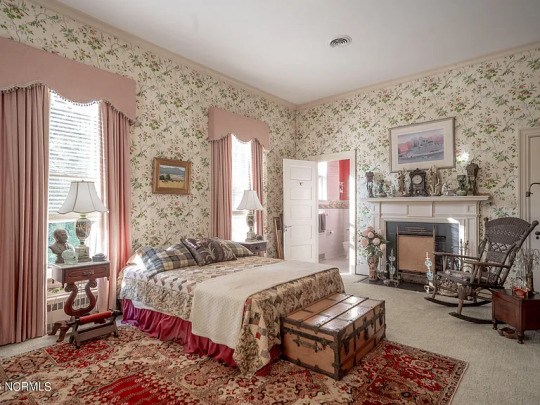

Primary bedroom and en-suite.
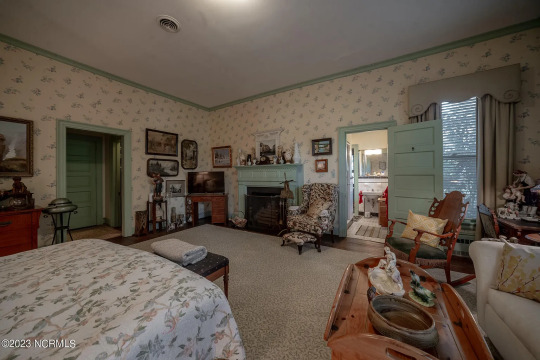
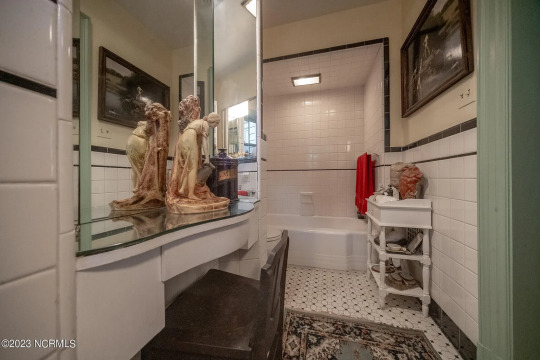
The bedrooms are very large and all have en-suites, which is unusual for an older home.

Walk-in closet in the hall.

Linen closet could be another walk-in clothes closet.

Closet under the attic stairs. The attic isn't finished.

The grounds are truly stunning. Look at this lily pond.

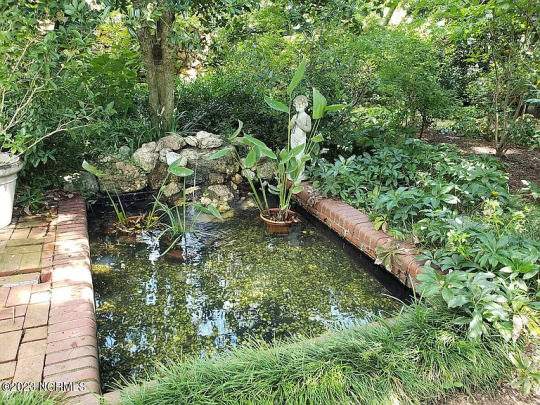
A second pond.

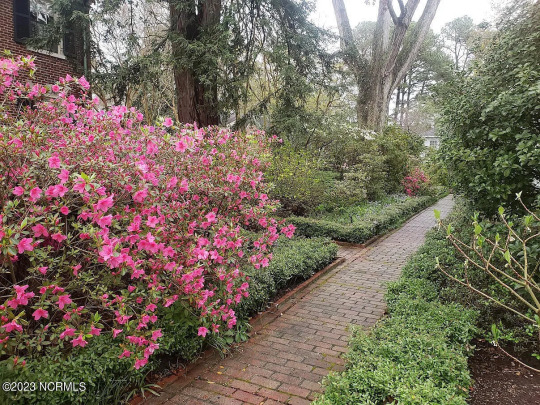
Beautiful patio and gardens along a brick path.


1.28 acres of beautifully landscaped property.
https://www.zillow.com/homedetails/900-N-Nash-St-Wilson-NC-27893/107087785_zpid/
153 notes
·
View notes
Text

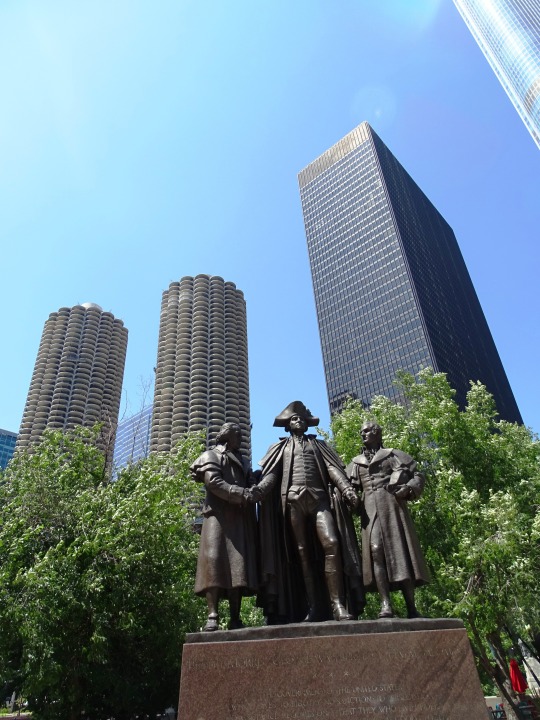
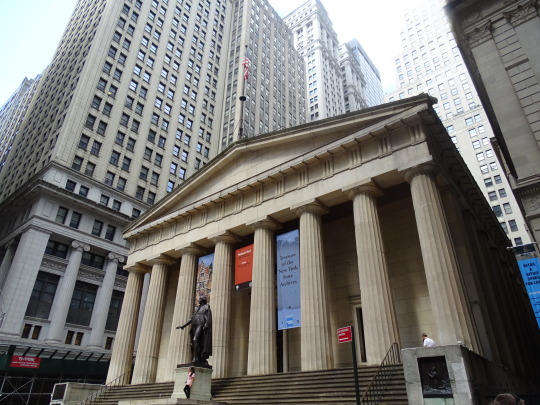





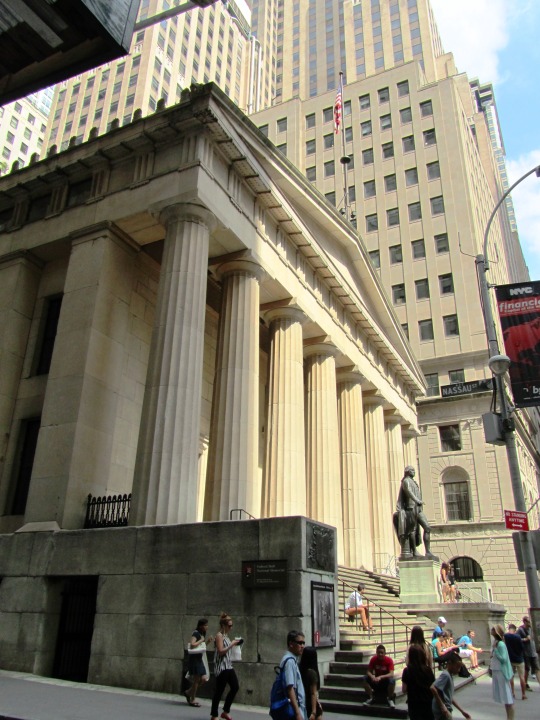

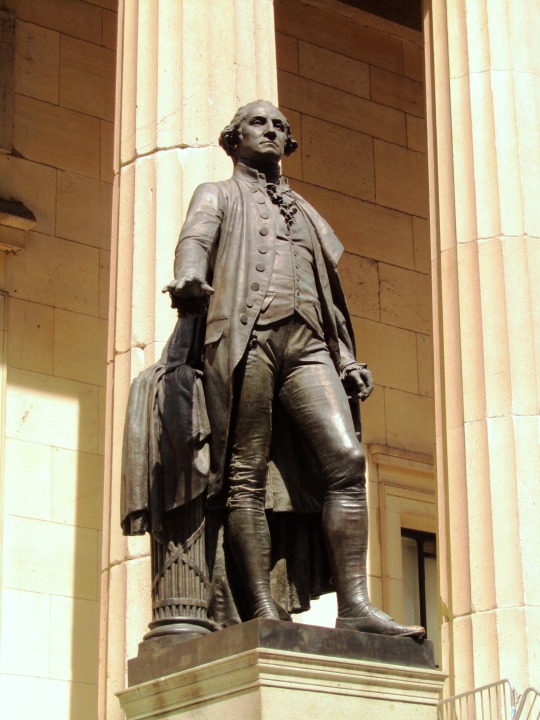




On the balcony of Federal Hall on Wall Street in New York City, George Washington takes the oath of office to become the first elected President of the United States on April 30, 1789.
#George Washington#takes the oath#first elected President of the United States#1st US president#Federal Hall#Lower Manhattan#New York City#30 April 1789#235th anniversary#US history#architecture#sculpture#public art#façade#Greek Revival architecture#Federal Hall Memorial National Historic Site#landmark#tourist attraction#John Quincy Adams Ward#USA#summer 2013#travel#vacation#tourism#original photography#cityscape#Mount Rushmore National Memorial#South Dakota#2018#2019
6 notes
·
View notes
Text
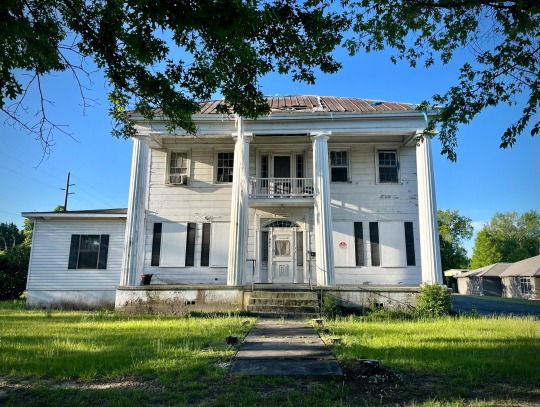
Eufaula, Alabama
#photographers on tumblr#original photography#streetphotography#pointofview#architecture#imperfection#sunlight and shadow#alabama#abandonedplaces#historical#greek revival
23 notes
·
View notes
Text
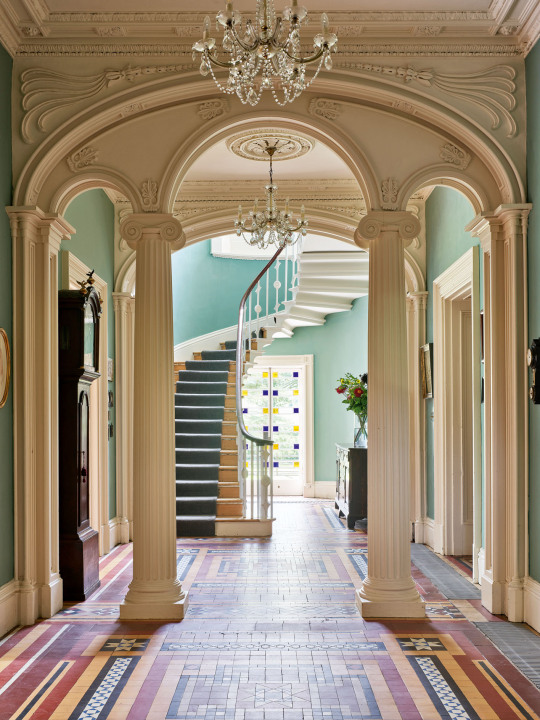
Entrance hall divided with triple-arched columned screen in Taitlands, a restored 19th-century Greek Revival country house
Stainforth, North Yorkshire, England.
89 notes
·
View notes
Text
Architectural Finds, 06/25/2023
Today's walk was short, I was just going in to DoBro to get some things from target but of course I had to stop and take some pictures along the way. Here are some architectural highlights from the walk there.


First were these row-houses along Fulton St, and this cool corner window aspect that the end house had.
Built 1882.
Located at 664-674 Fulton St these seemed like they were all the same architect save for the third house in at 668 that looked like it been rebuilt at some point or maybe covered with a brick facade.
You can see some of the rusting from the old Cast-Iron facade that was cutting edge technology in the day in the second picture.
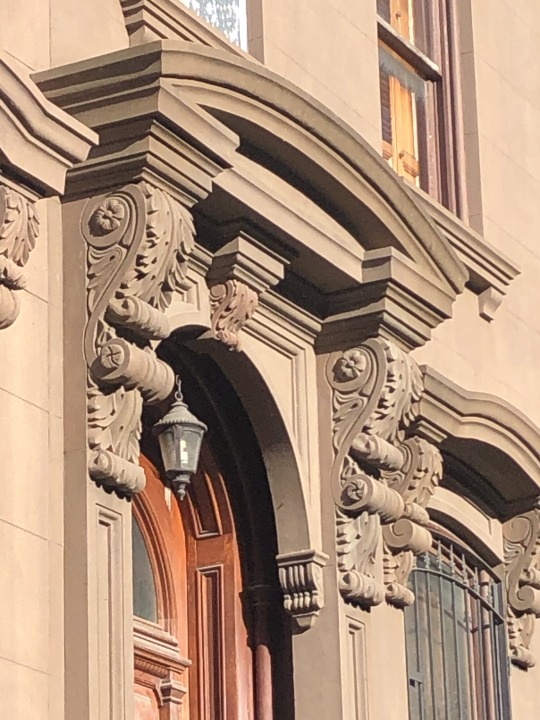

Another row of houses that caught my eye were this row of brownstones with their beautiful ornamentation around the door frames. This is right around the corner at 109-117 S Elliot Pl.
I have no way of knowing if they were all built by the same owners originally as I cant seem to find any records for them online :/, but they were likely built around the turn of the last century 1890-1910 when this style of building was commonly constructed. It was likely that they were built by separate owners/architects, as their ornamental stone decorations aren't all exactly the same.
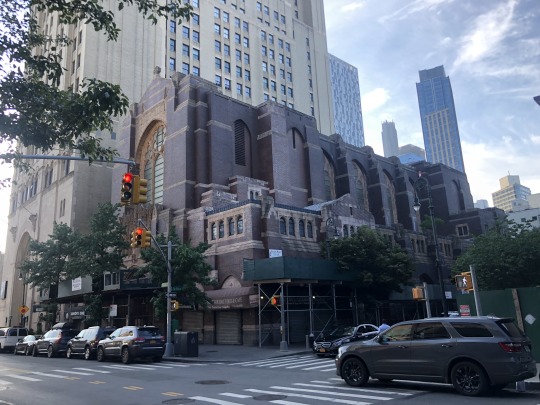
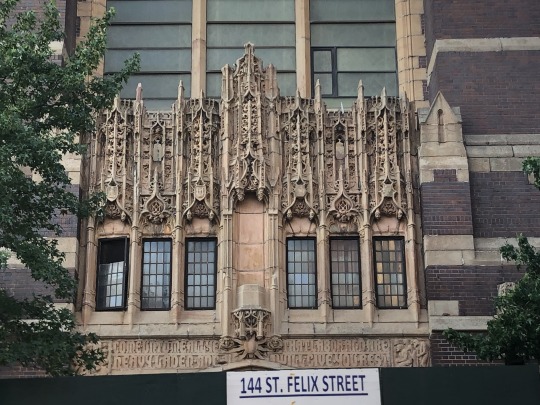
Moving on, A CHURCH! That's right I love a good ornate church and this one surely delivered. Just look at that gothic stone articulation above the entrance! Its so organic looking, it sends shivers down my spine just looking at it and I want to sink my teeth into it all in one.
Built in 1931 to the tune of the Hanson Place Central United Methodist Church, and today it sits abandoned, boarded up, and full of black mold.
The overall shape of the building is so interesting it has so much going on with its MASSIVE brick pillar motifs, likely intended to vertically gesture up toward the creator.
One source describes it as "Gothic restyled in modern dress, an exercise in massing brick and tan terracotta that might be called cubistic Art Moderne."
Someone with more theological architectural background could go further in depth than I can on it I'm sure, but it's always exciting to see the passionate attention to detail that a good cathedral has in it's architecture.
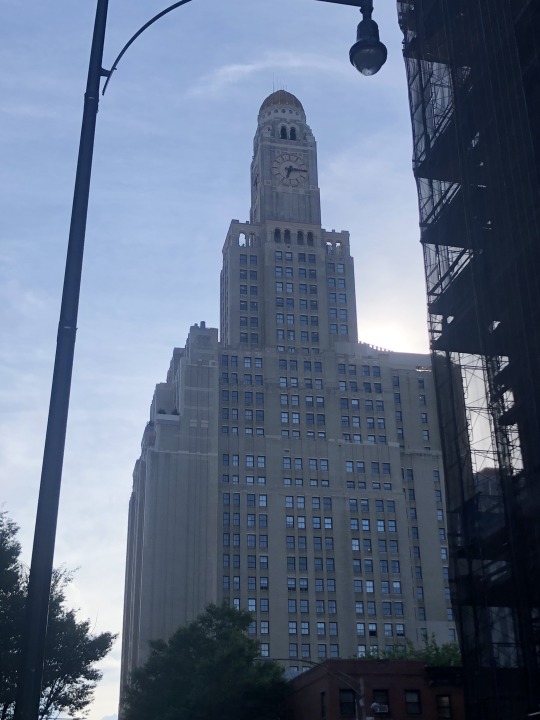

Next I don't know if I love this one but I just wanted to shout it out as having a BIG clock face! Like that thing is so high upppp it must be 100 feet in diameter!
Without even looking it up I'm going to take a shot in the dark and say this is maybe Brooklyn City Hall, or another government building??? It resembles the thing they're doing in all of the governing buildings I've seen up in Albany.
I don't particularly like this architectural style its boring and chunky in my opinion, but I have to say its not the ugliest thing I've seen. I respect the sense of radial symmetry its upper terraces and flanks suggest, and cmon you cant knock that clock.

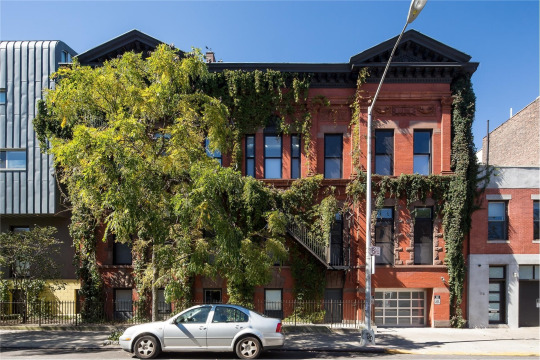
Second to last, we have this red & black beauty. Love the Greek-Revival pediments on each wing of the building as well as the renaissance revival inclusions in the carved cords/ribbons hanging in between the pilasters.
After some research, this seems to be an old Schoolhouse built in 1892 that has unfortunately since been absorbed by the ultra-modern townhouse on the end of the street at 81 Hanson Pl and transformed into a massive painting studio/home by painter David Salle. Wish I could find more info on the original schoolhouse tho :/
(Second photo ripped from google images)
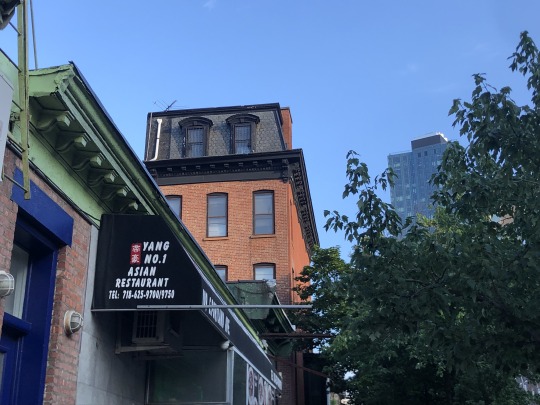
HONORABLE MENTION: Caught this Mansard Roof moment on my way into the subway station and oof, tug at my heartstrings this is cute.
Across the street from the dream studio/abomination this guy sits pretty at 83 Hanson Pl and is the only brownstone on the block with a cute hat (mansard roof).
#Brownstone#DoBro#Boerum#Fort Greene#Brooklyn#architecture#architect#Mansard roof#Schoolhouse#Italianate#greek revival#Renaissance Revival#Romanesque#church architecture#Gothic#art moderne#cast iron#facade#building#Row house#19th Century Architecture
13 notes
·
View notes
Text
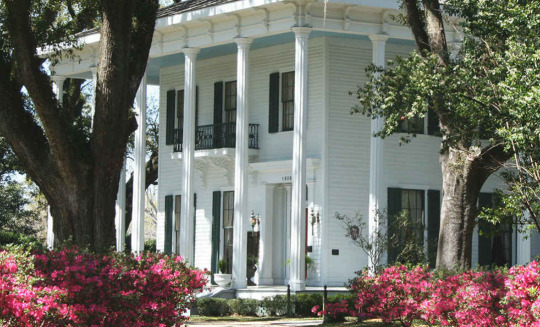
Bragg-Mitchell Mansion, Mobile, Alabama
26 notes
·
View notes
Photo

The Tympanum of the British Museum
#tympanum#British Museum#museum#history#architecture#greek revival#flag#flag pole#Union Jack#British flag#Bloomsbury#London#England#UK
52 notes
·
View notes
Text
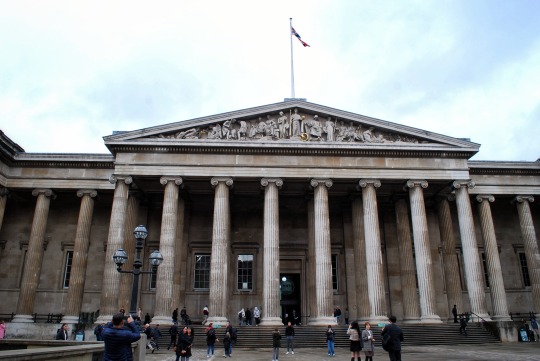
British Museum
London, England
#photography#places#lensblr#photographers on tumblr#photo#travel#wanderlust#london#england#2022#lon22#architecture#greek revival#europe#travel photography
5 notes
·
View notes
Photo
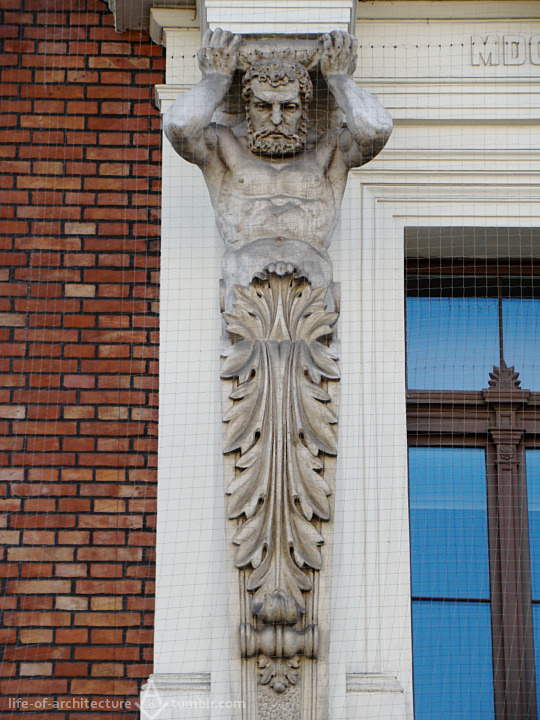
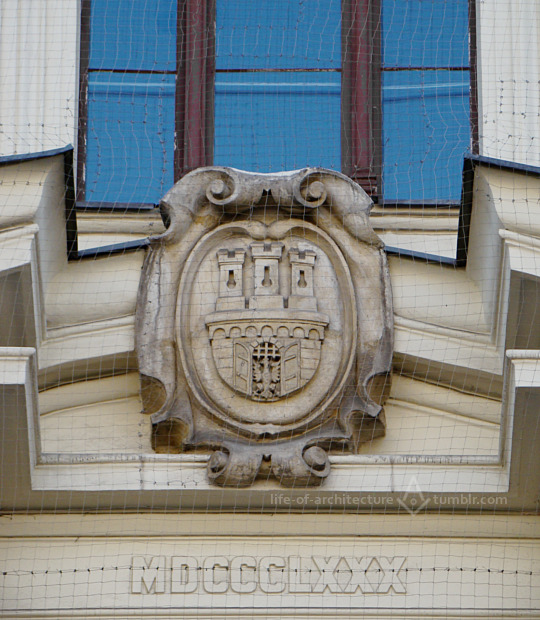
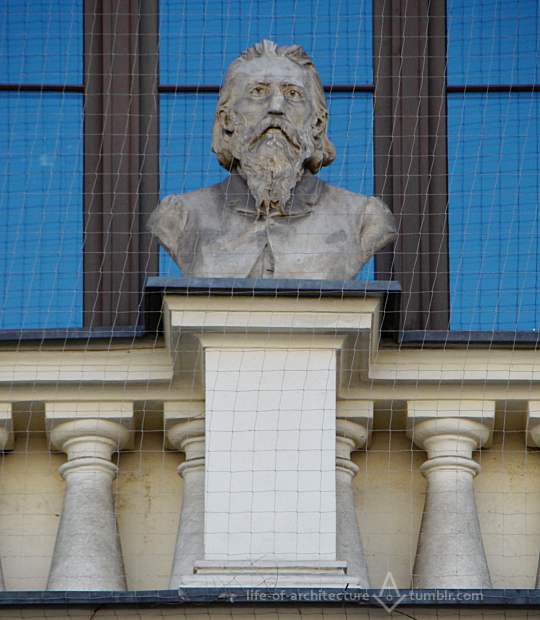
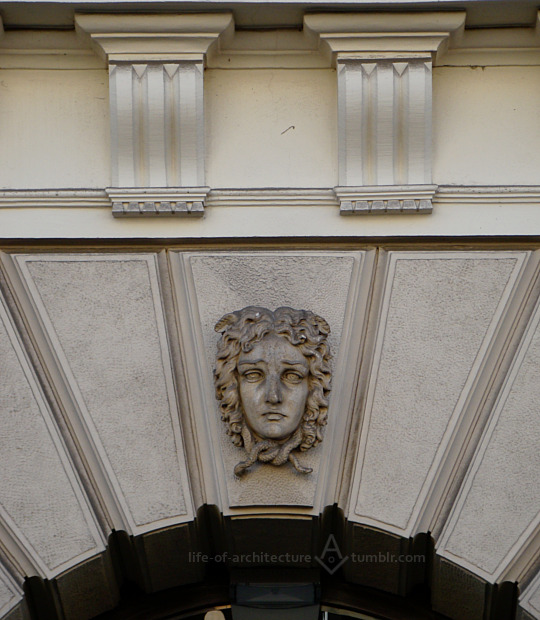
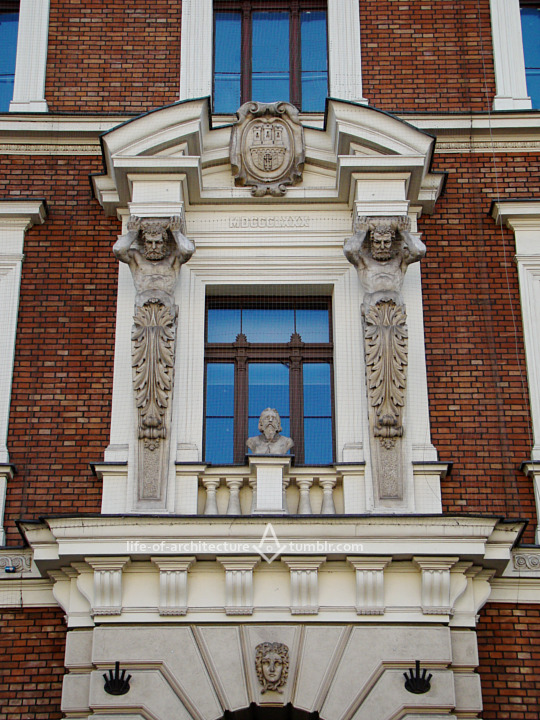
Kraków
pl. Matejki 13
Akademia Sztuk Pięknych im. Jana Matejki
gmach zbudowany w latach 1877-1879
architekt: Maciej Moraczewski
foto z 12 lipca 2017
Pojedyncze zdjęcia z dodatkowymi objaśnieniami: atlant, herb Krakowa, portret Matejki, Meduza
><><><><><><><><><><><><><><><
Kraków, Poland
The Jan Matejko Academy of Fine Arts
built in 1877-1879
architect: Maciej Moraczewski
taken on 12 July 2017
Single photos with additional descriptions: atlas; Kraków's coat of arms; Jan Matejko's bust; Medusa
#Renaissance Revival#history of art#classic architecture#facades#historicism#photographers on tumblr#original photography#Central Europe#Eastern Europe#polishcore#Kraków#Krakow#sculpture#stonework#Greek mythology#old town
9 notes
·
View notes
Text
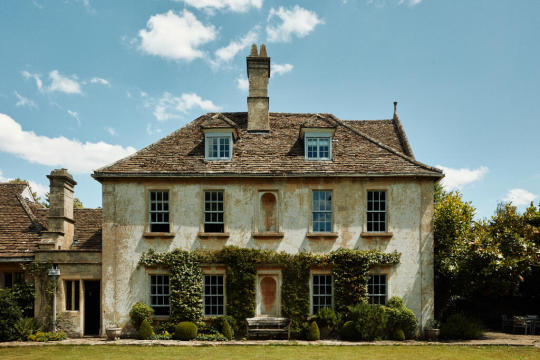
Okay, let's get a little spooky with the early 18th century Wingfield House, Wingfield, Wiltshire, UK. The 4bd, 3ba home underwent significant expansion in the late 19th century when there was a demand for additional entertaining rooms and separate wings for bachelors and children. During WWI, the manor was used as a military hospital. In the 1940s, the property was divided into four separate dwellings. £1.250M / $1.530M

The newer portion of the house was done in Gothic Revival style, while the original is Georgian.


The home is accessed via an enclosed communal courtyard and a Gothic revival doorway. This opens to a double-height entrance hall paved with York flagstones.

The impressive ballroom off the main hall features a timber barrel-vaulted ceiling.

Tudor-arched fireplace has the Caillard family arms (owners that renovated the home after WWI) above the arch, along with a French motto on top of the fireplace. Note the large Inglenook and window openings in the fireplace itself.

39 ft library hall, (and the oldest part of the house), with six floor-to-ceiling oak bookshelves, giving both open and closed storage options.
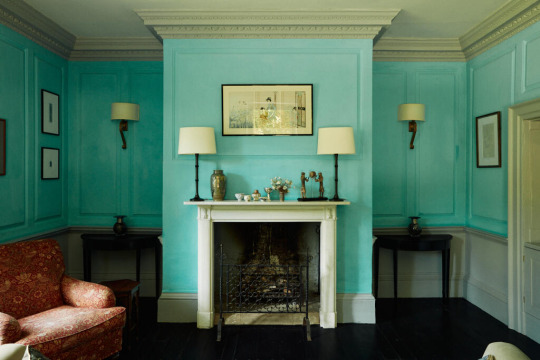
Drawing room with early Georgian plaster is finished in a vibrant shade of turquoise and has a white marble fireplace dating back to 1760 that came from the Circus building in Bath.
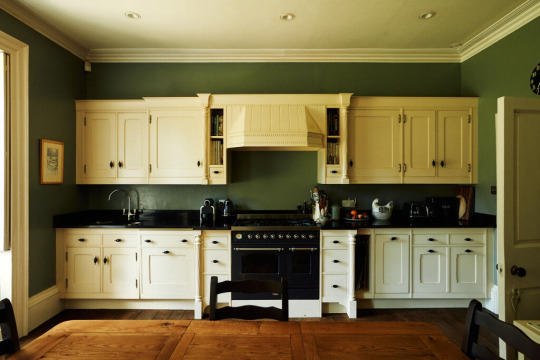

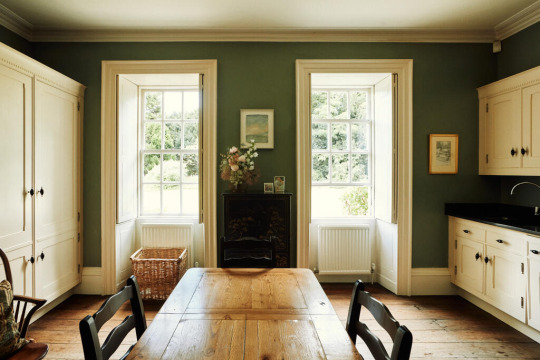
Large kitchen and dining area with cream-painted cabinetry. Wide, stripped timber flooring and an original limestone fireplace create focal points in the room.


Ascending to the first floor via a fine early Georgian staircase with waist-high paneling and a delicate domed skylight above is the remarkable primary bedroom suite set in the corner.
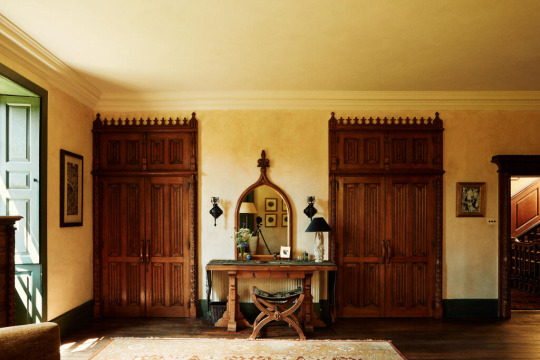
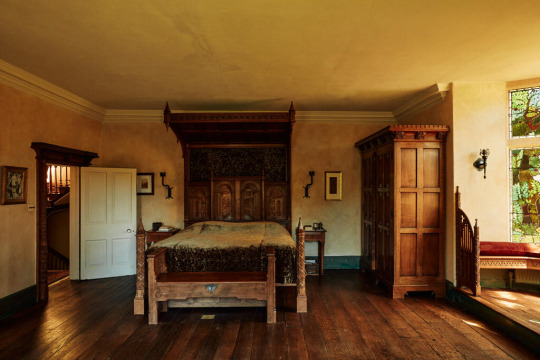

This space was meticulously crafted by the current owners including Gothic-inspired doors and built-in seating in a contemporary oriel window inspired by the Pre-Raphaelite movement.


A modern marble shower room cleverly concealed behind double wardrobe doors. That's how ya do it- this is a great idea.

Secondary bedroom adjacent to the primary has a beautiful built-in closet and window seats.

On the floor above is a bedroom under the eaves with thick original beams.

What a magnificent home- look at the architecture. Lovely pond on the property, too.
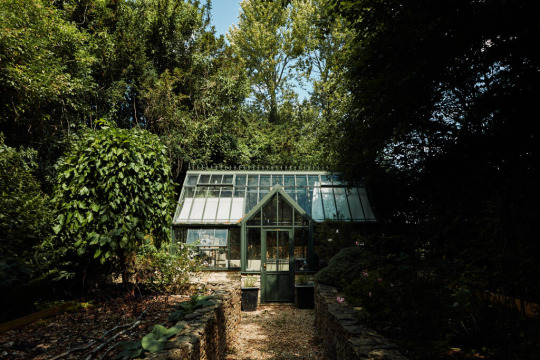
Horticulturist's delight is a modern greenhouse on the property.
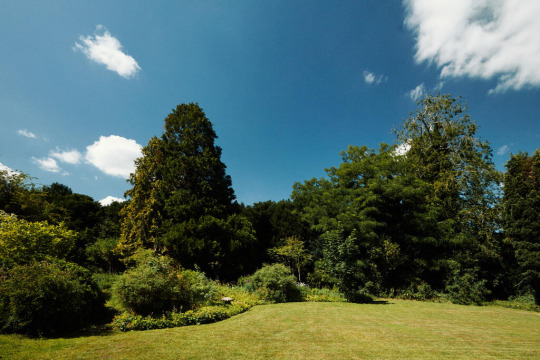
There's a plethora of different plant and tree species on the property, all meticulously maintained.
#historic home UK#georgian architecture#greek revival architecture#old house dreams#houses#house tours#home tour
189 notes
·
View notes
Photo
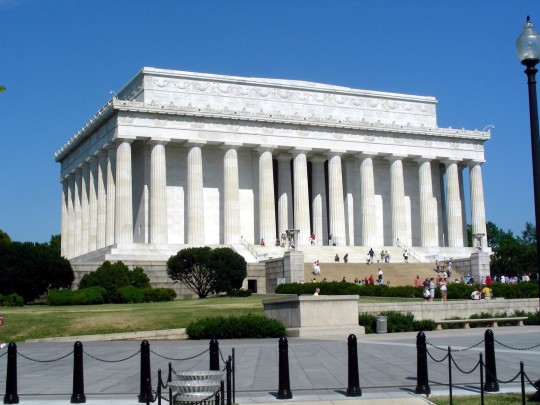
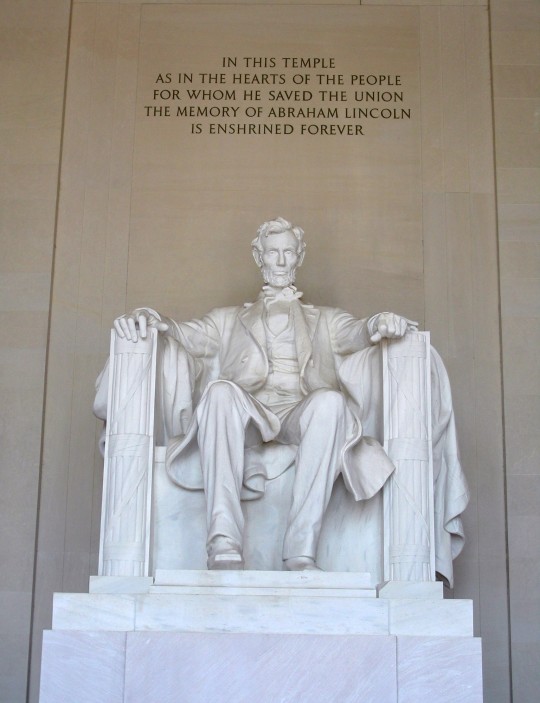
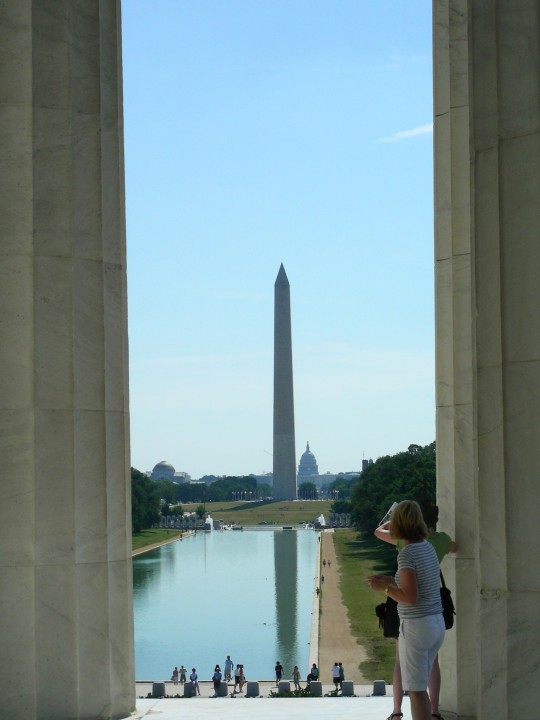
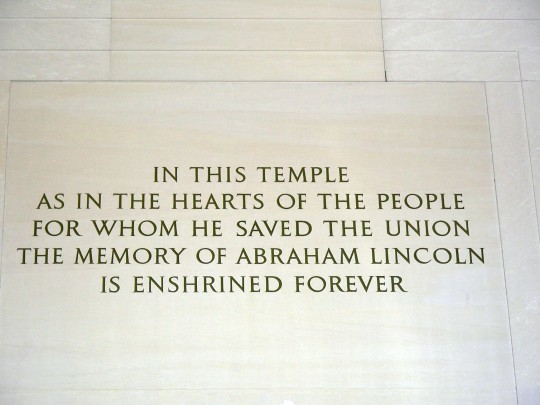

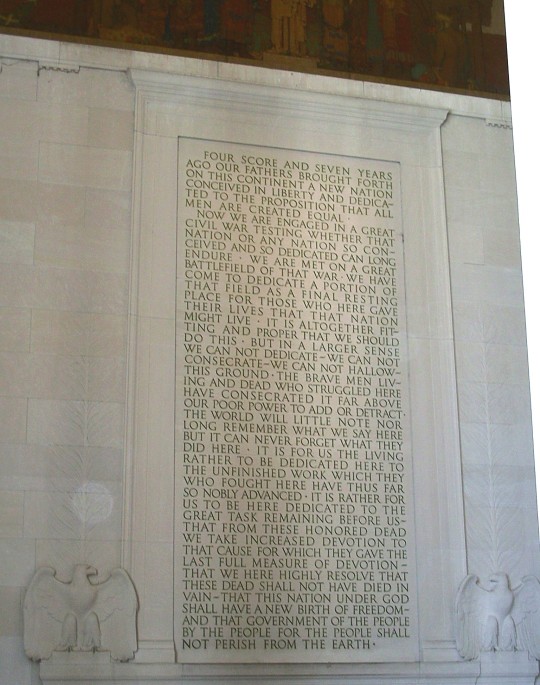
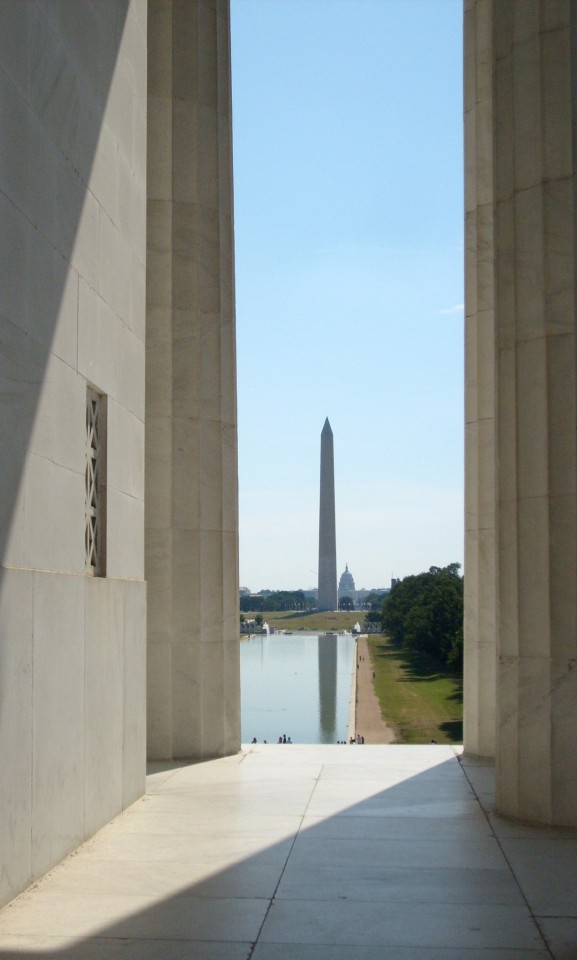
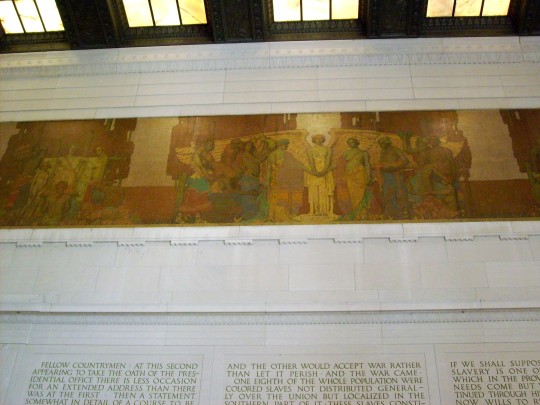

The Lincoln Memorial was dedicated in Washington, D.C. on May 30, 1922.
#Lincoln Memorial#dedicated#30 May 1922#anniversary#US history#USA#Washington Street#summer 2009#Abraham Lincoln#architecture#sculpture#public art#tourist attraction#landmark#cityscape#National Mall#reflecting pool#Henry Bacon#Daniel Chester French#Greek Revival–style#Washington Monument#Gettysburg Address#original photography#Washington DC
8 notes
·
View notes
Text
How to Build a Greek Revival in The Sims 4 Like a Nerd
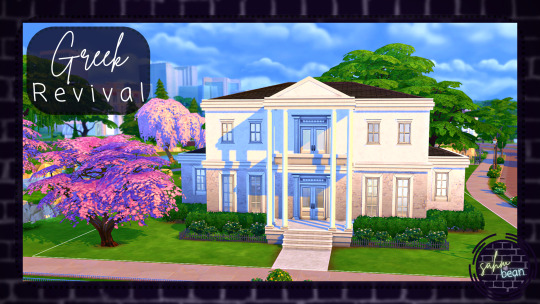
This one was so easy to put together... until it came to a floorplan. There seems to be very little consistency between homes and designers in regard to where each room goes, where the stairs go, and so on, so I did my best. On the plus side that means more creative freedom for you! Whatever you do inside, the outside is guaranteed to be gorgeous with the columns, pediment, symmetrical façade, and elegant roofline and friezes. I did this with just the base game, but of course you don't have to. Ready? Let's build!
If at any point what I am writing doesn't make sense, there is a full video tutorial here that might show a little better than I can tell.
The Greek Revival as a home was originally constructed in the mid 1800s, but you will still see elements used in modern designs, especially in commercial buildings like banks. The tall round columns and triangular pediment over the main entry are probably the main tells of the Greek Revival style, although others include the low hipped roof, tall narrow windows, and use of white and light colored wood throughout the home. Because this home is considered such a classic style, and in one way or another has been around for thousands of years, you can style it to fit in nearly anywhere.
Floorplan
The main footprint of the build will be a large two-story rectangle, with the wider side facing the front. You can use medium or tall walls on the first floor and short or medium on the second. I used medium for both. The floorplan will be pretty symmetrical, and can be closed off rooms joined by large arches, an open floorplan, or a combination. Starts will generally be at the center of the build, but whether they are in that main entry hall or not depends on the home. The main floor will be living space, and if you choose to expand try and keep the home symmetrical.
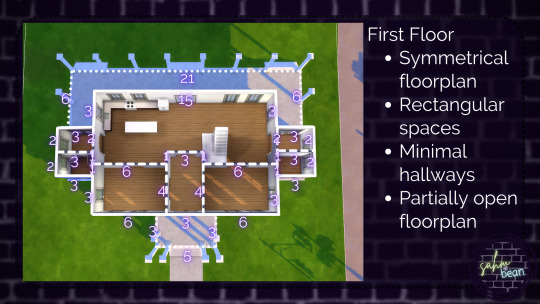
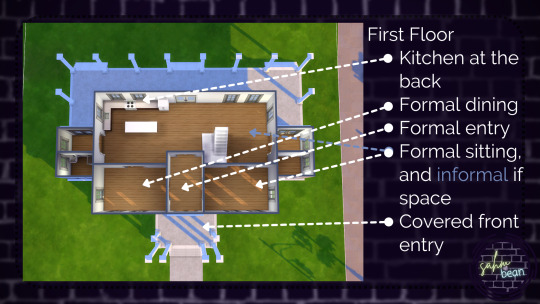
Some homes may have a deep wraparound deck at the front, some at the back, some all around, and some not at all. However, if you do add one, be sure to cover it and add evenly spaced columns.
Upstairs will be mostly bedrooms. Since these homes often had very large rooms, you can fit in bathrooms pretty easily even if you want your build to feel older. Of course new constructions will have more planning around plumbing.
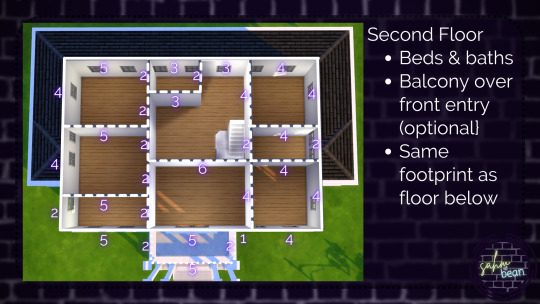
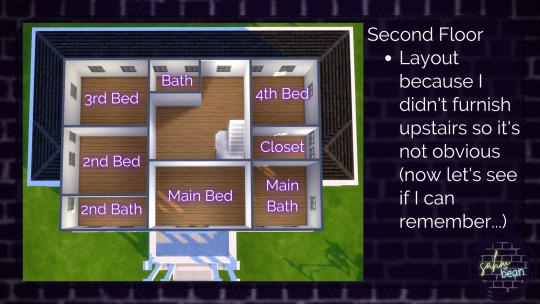
Exterior
Aside from the entry space, the face of your build will be quite flat. Siding will typically be brick, plaster, narrow siding, and/or stucco, and white. If you use multiple textures, consider using a frieze or floor trim to accentuate the separation between levels. Windows will be tall, paned, and placed two or three tiles symmetrically across the front of your home. For privacy, the upper floor may have complimentarily placed but smaller windows.
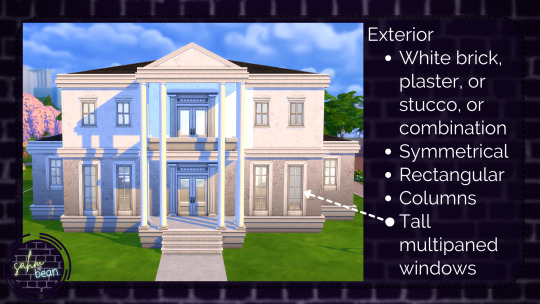
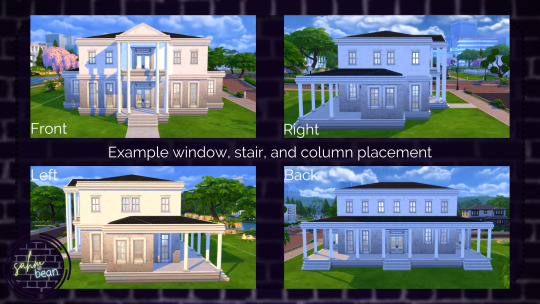
For the front entry, make a small deck and add columns. For a two level entry, I like to set the second floor balcony back one tile so I can stretch the front columns all the way to the roof uninterrupted. Top the structure with a gable roof, remove the eaves, and if you have a family crest or flags those would place very well in the open face of the roof.
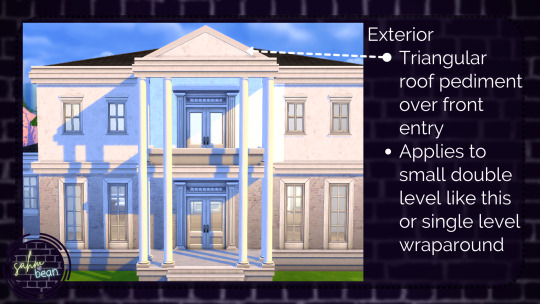
Before you roof everything, though, place a platform covering the whole roof area. Add white platform trim, then place your hipped roof. This will hide the eave edges, even if they are pulled in, and you can add floor trim or a frieze to customize how thick and fancy you want that roof border to be. Same for the roof above the deck.
Once you have that how you want it, you can place your roof pieces. Other than the pediment, you will be working with mostly closed faces, and use hipped and half hipped roof pieces.
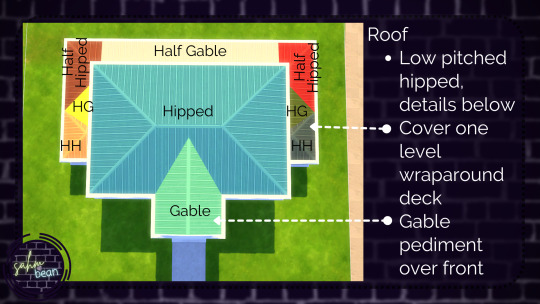
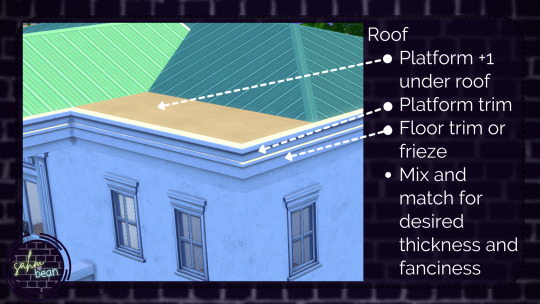
When you are landscaping such an elegant and high-class home, keep order in mind. Tame shrubs around the foundation, contained flowerbeds, and smooth lawns (maybe a fountain if the pond tools are calling your name) will accentuate the build very well.
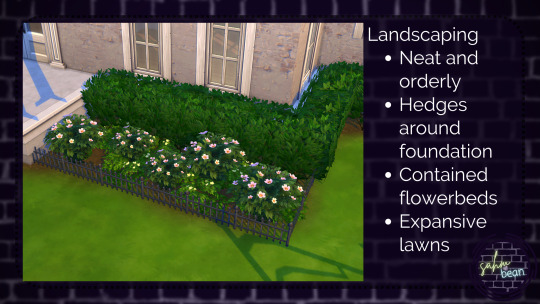
Interior
High ceilings, white walls, light colored wood floors and cabinets, and the large windows all come together to bring a light and bright vibe to the home. While the floorplan can be open or more closed off, be sure you can have a clear line of sight into the next room and keep ratios in mind when furnishing and decorating. The ancient Greeks were quite into math and beauty combined, after all.
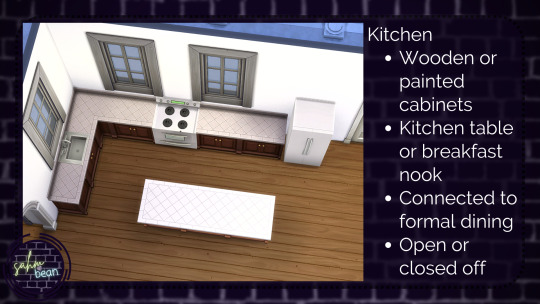
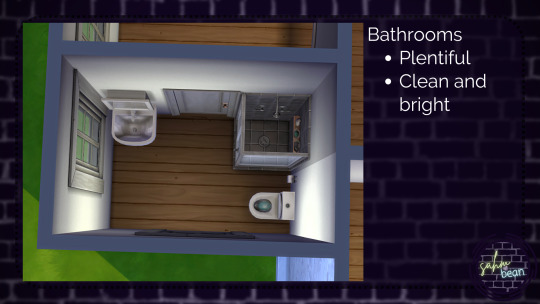
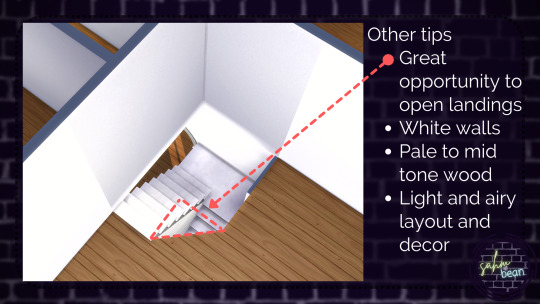
I only removed half a tile from this landing, but if you are looking for a good home to practice opening landings, this is a good one. An easy way is to place a fence or half wall around the area you want to open and delete the floor. If that doesn't work, you can open up the whole floor and build what you want to keep back in with flat floor pieces.
If you want to update this home, the boxy exterior and floorplan make that super easy.
Trade out the round Greek columns for something more square
Choose smaller floor trims and/or friezes and change up the siding colors and textures.
Inside, square off arches, update cabinets and fixtures, and place furniture in a less structured way. You can also warm up the walls with some beige or soft earth tones.
If you want to check out my build, it is on the gallery! My ID is sahmandbean and the lot title is Greek Revival Shell.
If you're interested in floorplans and reference images, check out my collection here on Pinterest.
If you want a more through tutorial, I recommend the video version over on YouTube.
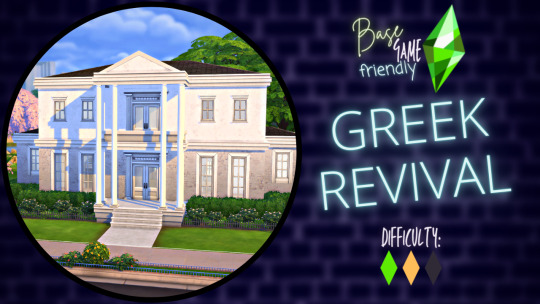
Thanks for building with me today!
#sims 4#sims 4 tutorial#sims 4 build tutorial#sims 4 build#greek revival#classical#classical revival#residential architecture
3 notes
·
View notes
Text
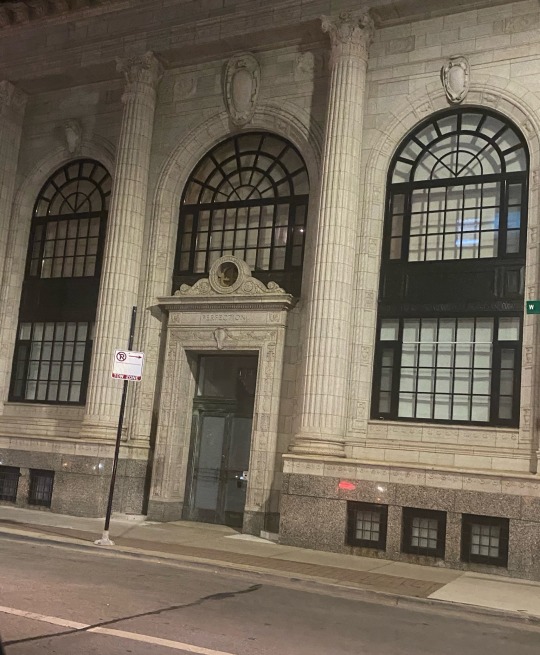
“I’m a recovering perfectionist”
perfection building on w fullerton st in chicago il
#perfection#Roman revival#Romanesque#Chicago#Chicago architecture#neoclassical#Greek revival#Greco Roman architecture
1 note
·
View note
Text
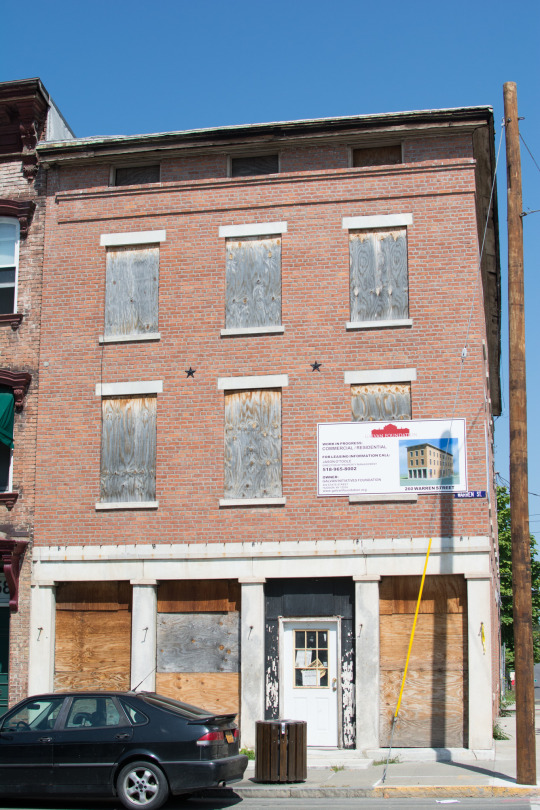
260 warren st // hudson day trip 2017
2017-08-30
#restoration#construction#vacation#architecture#greek revival#Upstate New York#Hudson#original photographers
0 notes
Text
Take a Walk 06/30/2023
Welcome back to my daily walk diaries. Today we walked around between 5th ave and Park Ave because I was going to check out the Morgan Library & Museum (which if you live in NYC and you didn't know they have free friday's, they do). Anyways I was a little early for the entry time so I walked around and here were the buildings that caught my eye. If you want to listen to the music I was listening to while you read this, I made a playlist of it. Buckle in, this might be a long one.
Edit: As I was writing this entry I accidentally deleted ~1.5 hrs of work so Im going to keep this rewrite real brief. sry :/


The Robb House
Built 1892
Architect: Stanford White
Fellow Architect/architectural critic of the time Russel Sturgis (who I love) said of this building, "not a palace, but a fit dwelling house for a first-rate citizen."
Curious as to whether one of those medallions on the third floor was replaced since they're slightly different.


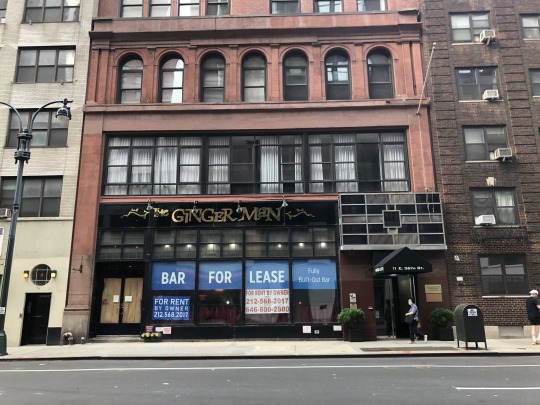
The Haviland Building/Lightolier Building/Morgan Lofts
Built 1912, unknown architect
The interesting split facades and bell tower are without a doubt what grabbed my eye.

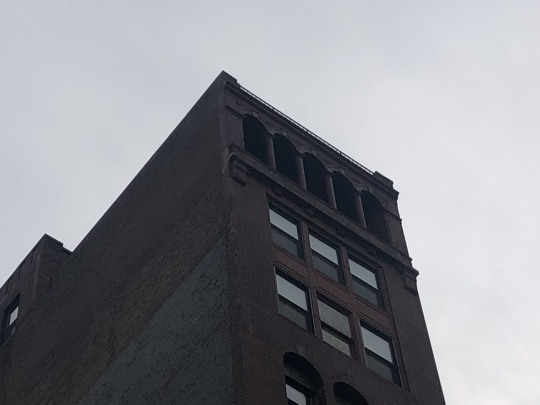
Funny enough they also stood out on the back of the building when I took a trip around the block without even realizing they were the same building!


Next we have Tiffany & Co.'s second building, built after their previous cast-iron store at Union Square, and as a posthumous completion in honor of Tiffany founder, Charles Tiffany.
Built 1905
Architect: Stanford White! (yes again)
Just look at those Corinthian orders! This building is massive.

(Now is probably a good time to bring up my camera situation.) I've been shooting these on my iPhone 8 mainly because my only other camera is film, and because of it's convenience. However I may end up getting another camera so that my pictures don't come out with such poor quality. (I wish I remember how I worded this during the first take of this post, it was much better)
This is the CUNY Graduates Building, formerly known as its original identity the B. Altman department store. The past 3 buildings in fact were part of a push up 5th ave from Barclay's St downtown where Haviland's, Tiffany's, and Altman all had stores previously.
Built 1906
Architect: Trowbridge & Livingston


The back of the Altman building has this interesting moment where seemingly 3 portions of the building meet. I say 3 instead of the obvious division of the top addition only because if you look closely at the roof overhang on the left, it turns 90 degrees into the building before the 4th window in.
Regardless this transition between is artfully done both between the front and the back, as well as between the base and the upper addition in the reference but not direct copying of window/facade themes.
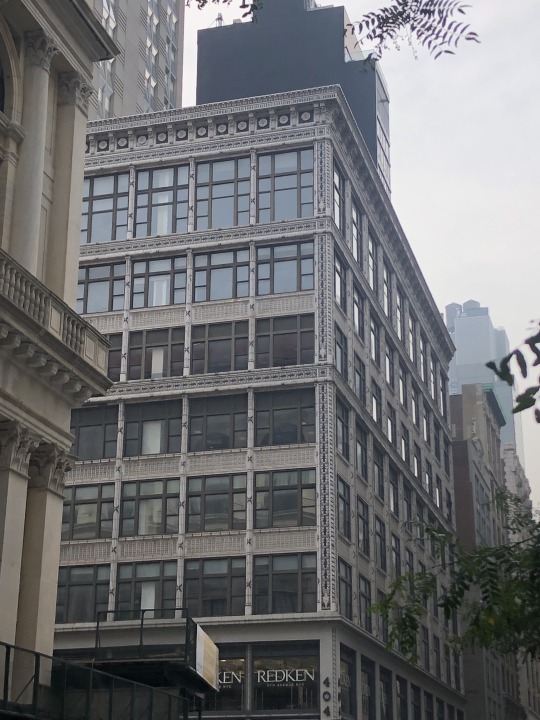
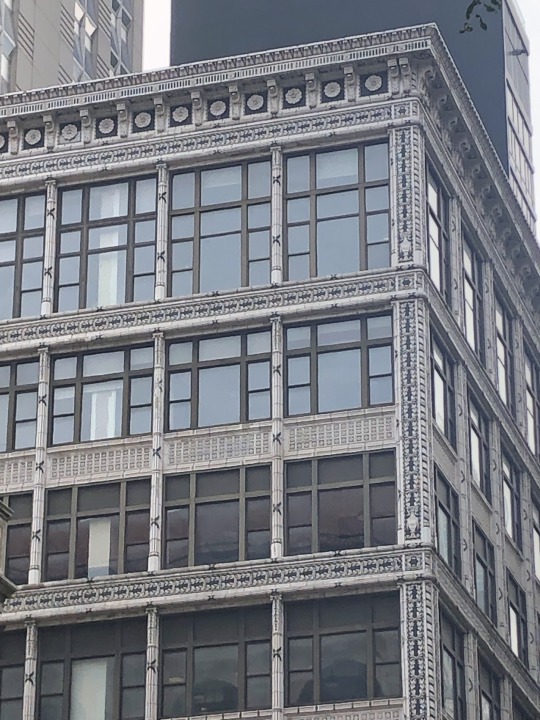

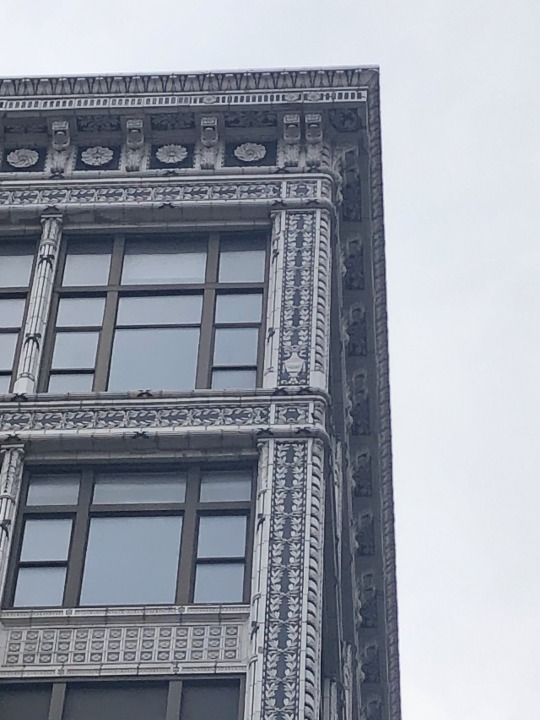
The Stewart Building
Built 1914
Architect: Whitney Warren
(Bonus picture of the proximity to the Empire State Building)
Right across the street from the Tiffany building lies this beautifully ornamented loft/department building with terracotta tiles said to resemble Josiah Wedgwood jasperware pottery.
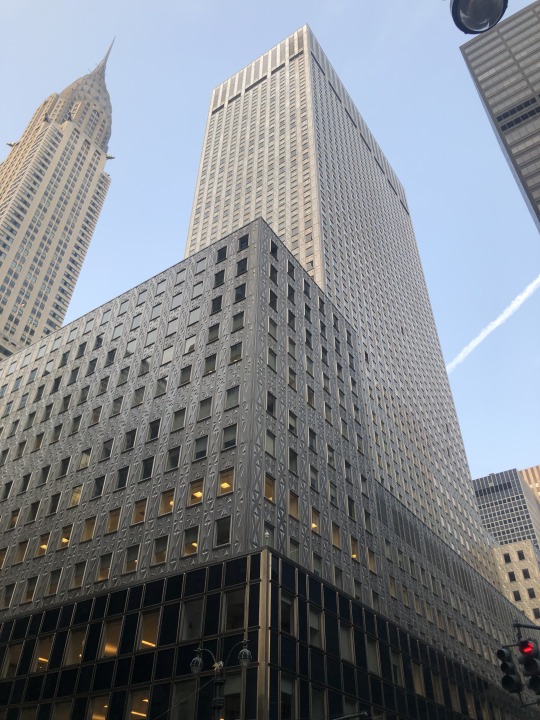

Before we get to the Chrysler building this building caught my eye with it's geometric ornamentation on the facade of the building, which I assumed was to fit in amongst the foothills of such an icon in Art Deco Architecture.
This is the Socony-Mobil Building
Built in 1956
Architect: Harrison & Abramovitz

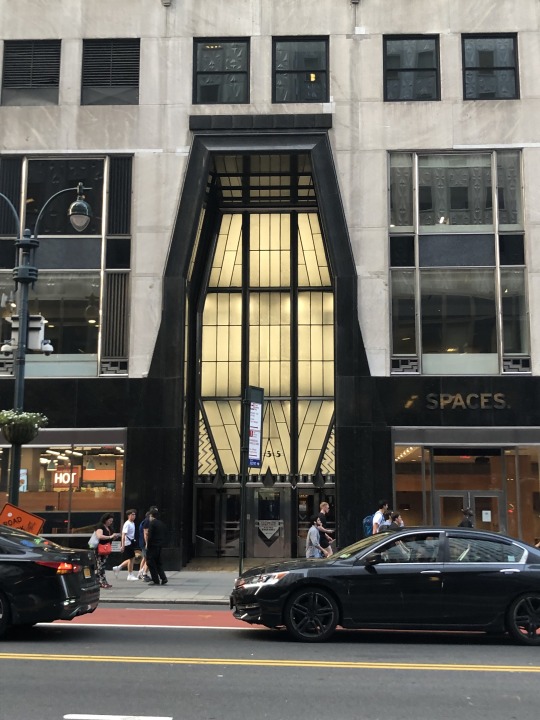
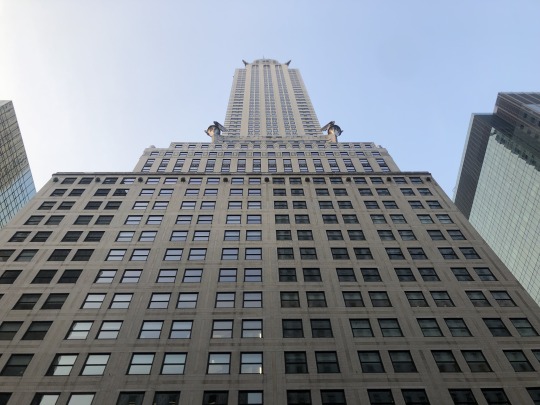

The Icon in question, The Chrysler Building.
Built 1930
Architect: William Van Allen
There is a wealth of knowledge on the internet about this art deco beauty, but I'm just going to give you my brief takeaway.
First, that entry way!!! I'm in love, its so grand and those angles are so pleasing to look at. There is one on each side of the building facing the street and boy oh boy it does not lose it's charm the second time you see it.
I also wanted to point out that, um, the base of the building is not centered????? I had literally no idea prior to this but if you look, in the third picture there are three bays of windows to the right of the center and five bays to the left. No your eyes aren't tricking you that's really how it looks in person.
In the tune of imperfections to such a seemingly pristine design, the backwall isn't actually perpendicular to the road or to the rest of the building. It wanders off at some other angle as seen in the fourth picture.
I give it a 9/10 still, it's imperfections are even more reason to love it. They give it an organic beauty that art deco even tends to reference and emphasize, the beauty in natural forms.
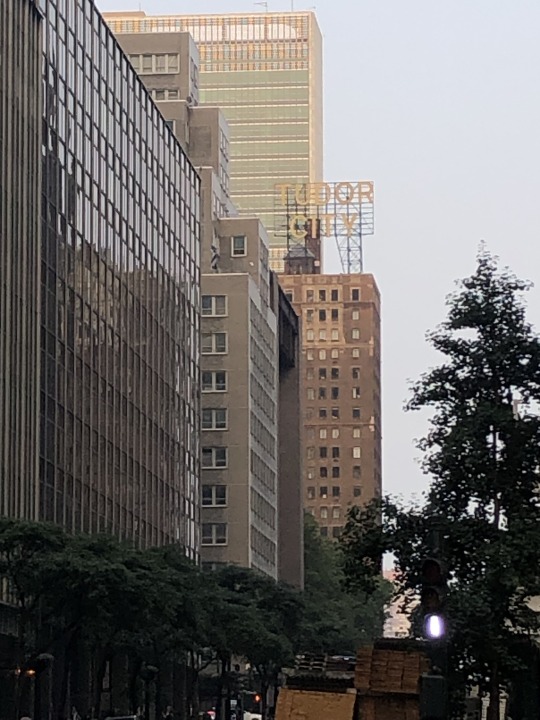
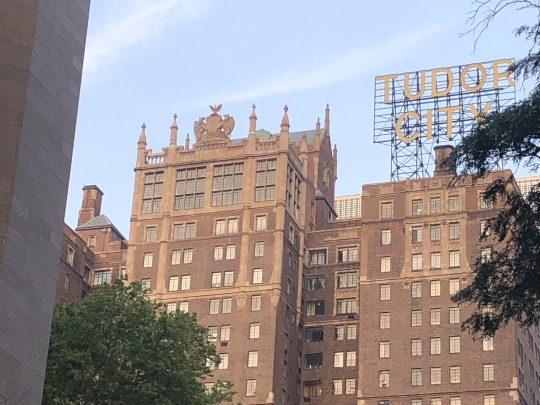
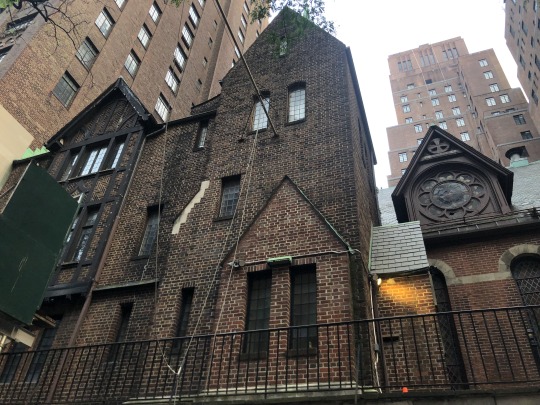
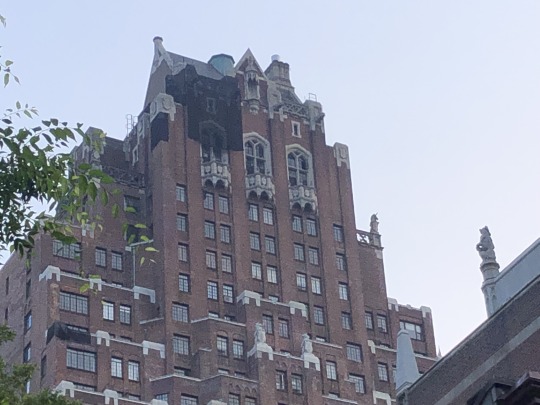
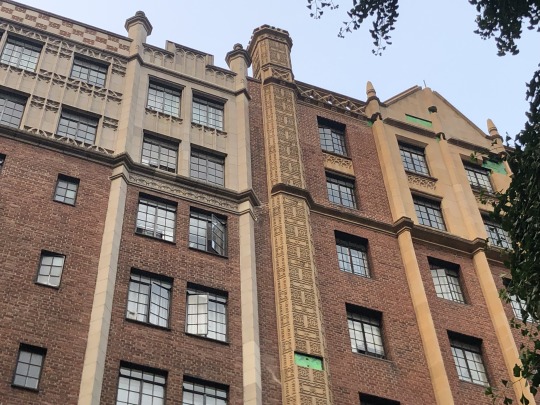
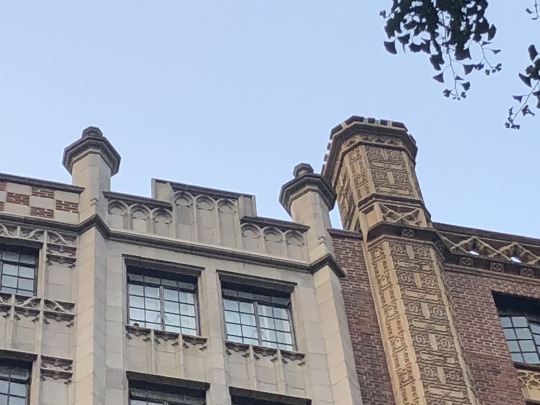
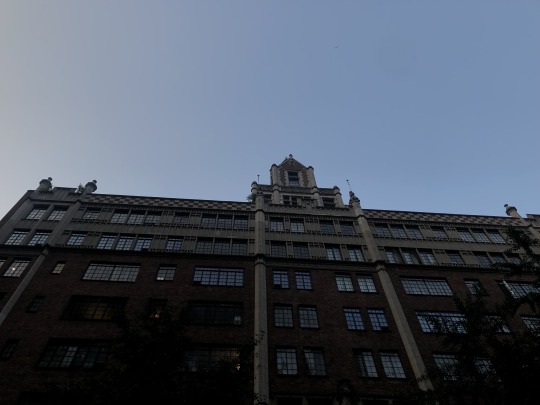
Right around the corner of the Chrysler Building is Tudor City, and here are just some highlights. In the order of most difficult things to photograph, these buildings are all built up in a style I like to call the princess tower style with an elaborate penthouse on top. Here are some of the highlights of this group of blocks on the east side.
45 Tudor City Pl. (pics 1 & 2) aka Prospect Tower & St. Albans Church
Built 1927, the worlds first residential housing skyscraper
Architect: H. Douglas Ives
Around the corner (which regrettably is not pictured) is Harry Osborne's penthouse in the Spider-man movies at 5 Tudor City Pl. aka Windsor Tower
The Church of the Covenant (pic 3)
Built 1871
Architect: J. Cleveland Cady
Woodstock Tower (pic 4)
Built 1929
Architect: H. Douglas Ives
(pics 5-7) The Cloister & The Manor
Built 1927 & 1928
Architect: H. Douglas Ives
I think this is also an interesting marrying of facade courses.
#beaux arts#architect#architecture#cast iron#greek revival#renaissance revival#romanesque#5th avenue#Madison Avenue#park avenue#empire state building#chrysler building#morgan library#Morgan Library & Museum#jp morgan#Robb House#stanford white#russel sturgis#russell sturgis#Tiffany#tiffany and co#column#building#construction#Corinthian#Trowbridge & Livingston#Stewart Building#Whitney Warren#Josiah Wedgwood#socony-mobil
4 notes
·
View notes
Text
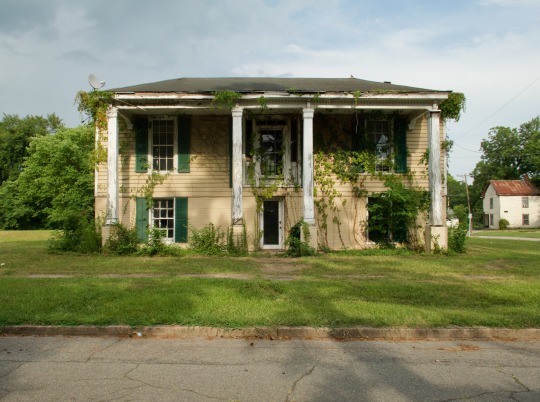
901 Roanoke Street, Scotland Neck
1 note
·
View note