#classical revival
Text
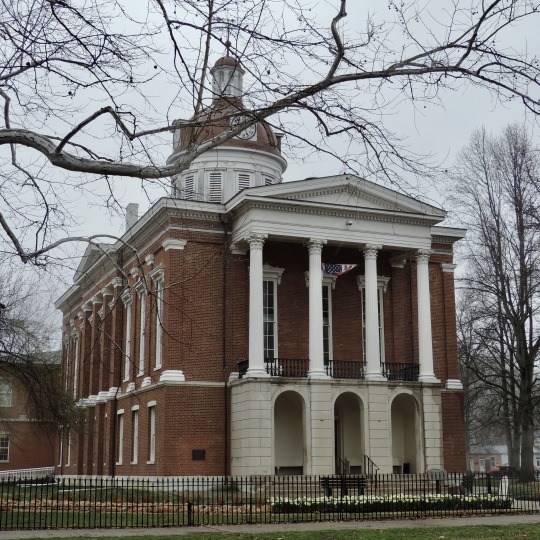
Switzerland County Courthouse, Vevay, Indiana, 2014.
#architecture#classical revival#courthouse#vevay#switzerland county#indiana#2014#photographers on tumblr
9 notes
·
View notes
Text










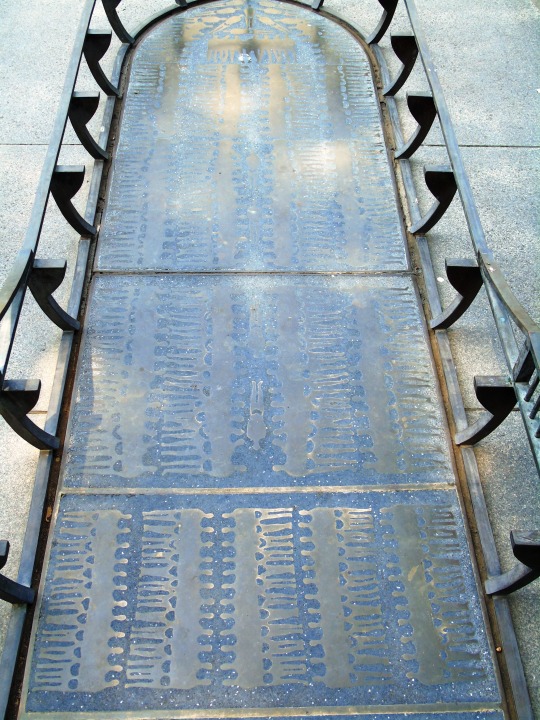
“The first of its kind on any of the nation’s state house grounds,” the African-American History Monument was sculptured by Ed Dwight of Colorado and was dedicated on March 29, 2001.
#African-American History Monument by Ed Dwight#dedicated#29 March 2001#anniversary#US history#South Carolina#Columbia#public art#sculpture#summer 2016#cityscape#landmark#tourist attraction#vacation#travel#South Carolina State House#John R. Niernsee#Classical Revival#USA#original photography#architecture#Southeastern USA
3 notes
·
View notes
Text
How to Build a Greek Revival in The Sims 4 Like a Nerd
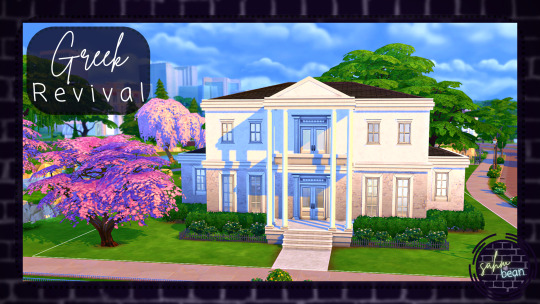
This one was so easy to put together... until it came to a floorplan. There seems to be very little consistency between homes and designers in regard to where each room goes, where the stairs go, and so on, so I did my best. On the plus side that means more creative freedom for you! Whatever you do inside, the outside is guaranteed to be gorgeous with the columns, pediment, symmetrical façade, and elegant roofline and friezes. I did this with just the base game, but of course you don't have to. Ready? Let's build!
If at any point what I am writing doesn't make sense, there is a full video tutorial here that might show a little better than I can tell.
The Greek Revival as a home was originally constructed in the mid 1800s, but you will still see elements used in modern designs, especially in commercial buildings like banks. The tall round columns and triangular pediment over the main entry are probably the main tells of the Greek Revival style, although others include the low hipped roof, tall narrow windows, and use of white and light colored wood throughout the home. Because this home is considered such a classic style, and in one way or another has been around for thousands of years, you can style it to fit in nearly anywhere.
Floorplan
The main footprint of the build will be a large two-story rectangle, with the wider side facing the front. You can use medium or tall walls on the first floor and short or medium on the second. I used medium for both. The floorplan will be pretty symmetrical, and can be closed off rooms joined by large arches, an open floorplan, or a combination. Starts will generally be at the center of the build, but whether they are in that main entry hall or not depends on the home. The main floor will be living space, and if you choose to expand try and keep the home symmetrical.
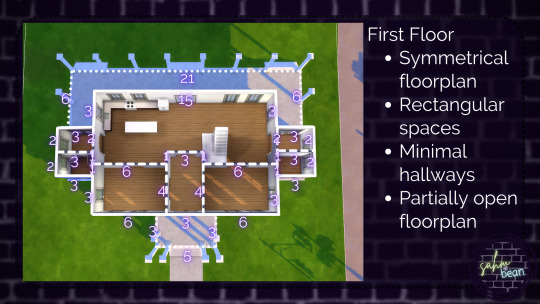
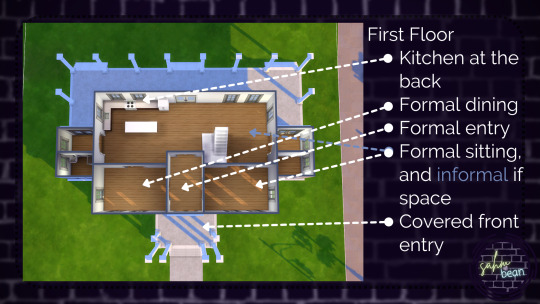
Some homes may have a deep wraparound deck at the front, some at the back, some all around, and some not at all. However, if you do add one, be sure to cover it and add evenly spaced columns.
Upstairs will be mostly bedrooms. Since these homes often had very large rooms, you can fit in bathrooms pretty easily even if you want your build to feel older. Of course new constructions will have more planning around plumbing.
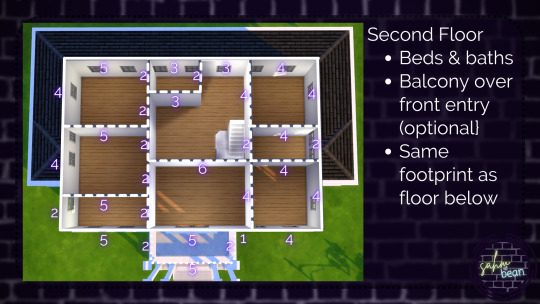
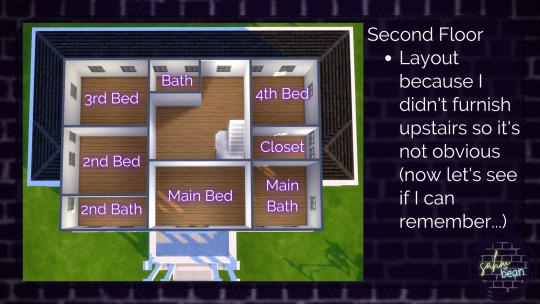
Exterior
Aside from the entry space, the face of your build will be quite flat. Siding will typically be brick, plaster, narrow siding, and/or stucco, and white. If you use multiple textures, consider using a frieze or floor trim to accentuate the separation between levels. Windows will be tall, paned, and placed two or three tiles symmetrically across the front of your home. For privacy, the upper floor may have complimentarily placed but smaller windows.
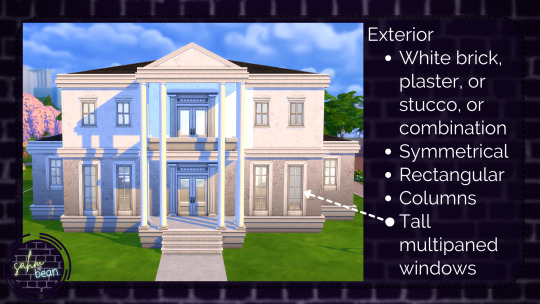
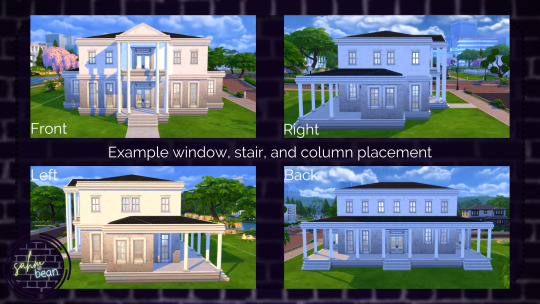
For the front entry, make a small deck and add columns. For a two level entry, I like to set the second floor balcony back one tile so I can stretch the front columns all the way to the roof uninterrupted. Top the structure with a gable roof, remove the eaves, and if you have a family crest or flags those would place very well in the open face of the roof.
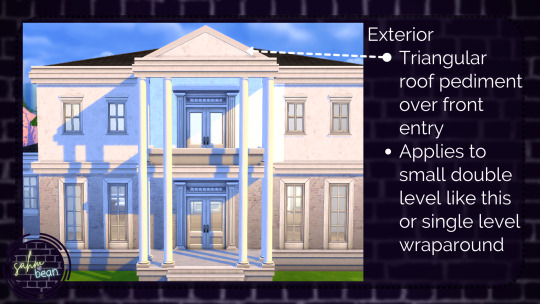
Before you roof everything, though, place a platform covering the whole roof area. Add white platform trim, then place your hipped roof. This will hide the eave edges, even if they are pulled in, and you can add floor trim or a frieze to customize how thick and fancy you want that roof border to be. Same for the roof above the deck.
Once you have that how you want it, you can place your roof pieces. Other than the pediment, you will be working with mostly closed faces, and use hipped and half hipped roof pieces.
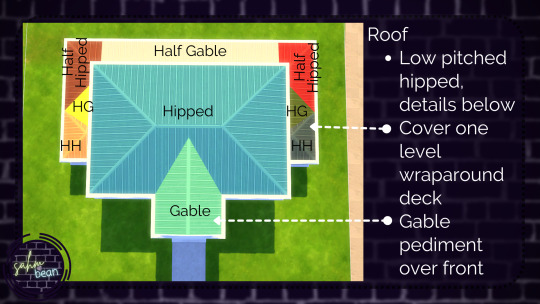
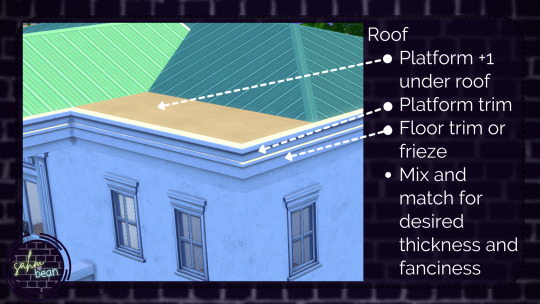
When you are landscaping such an elegant and high-class home, keep order in mind. Tame shrubs around the foundation, contained flowerbeds, and smooth lawns (maybe a fountain if the pond tools are calling your name) will accentuate the build very well.
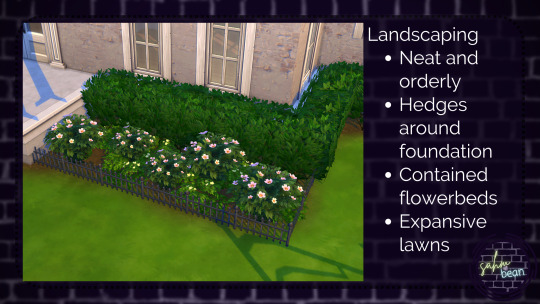
Interior
High ceilings, white walls, light colored wood floors and cabinets, and the large windows all come together to bring a light and bright vibe to the home. While the floorplan can be open or more closed off, be sure you can have a clear line of sight into the next room and keep ratios in mind when furnishing and decorating. The ancient Greeks were quite into math and beauty combined, after all.
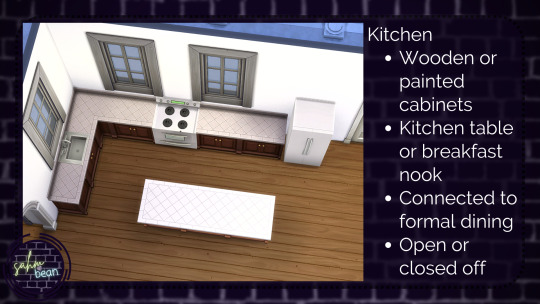
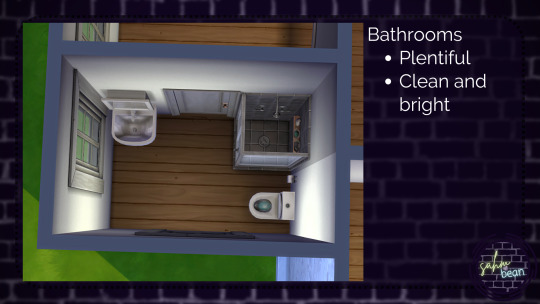
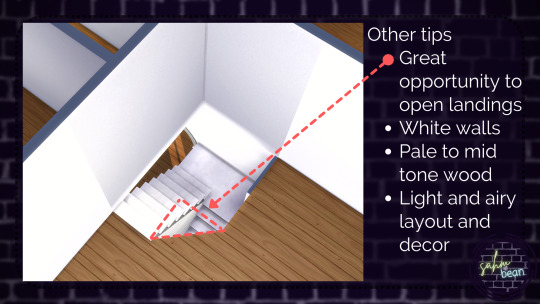
I only removed half a tile from this landing, but if you are looking for a good home to practice opening landings, this is a good one. An easy way is to place a fence or half wall around the area you want to open and delete the floor. If that doesn't work, you can open up the whole floor and build what you want to keep back in with flat floor pieces.
If you want to update this home, the boxy exterior and floorplan make that super easy.
Trade out the round Greek columns for something more square
Choose smaller floor trims and/or friezes and change up the siding colors and textures.
Inside, square off arches, update cabinets and fixtures, and place furniture in a less structured way. You can also warm up the walls with some beige or soft earth tones.
If you want to check out my build, it is on the gallery! My ID is sahmandbean and the lot title is Greek Revival Shell.
If you're interested in floorplans and reference images, check out my collection here on Pinterest.
If you want a more through tutorial, I recommend the video version over on YouTube.
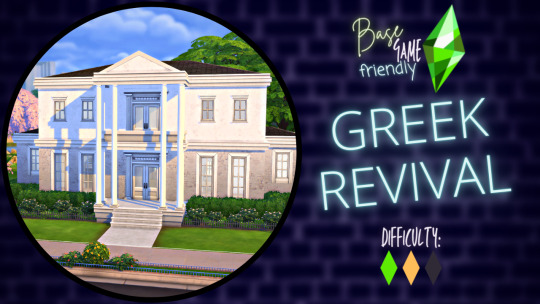
Thanks for building with me today!
#sims 4#sims 4 tutorial#sims 4 build tutorial#sims 4 build#greek revival#classical#classical revival#residential architecture
3 notes
·
View notes
Text
Traditional Porch - Front Yard
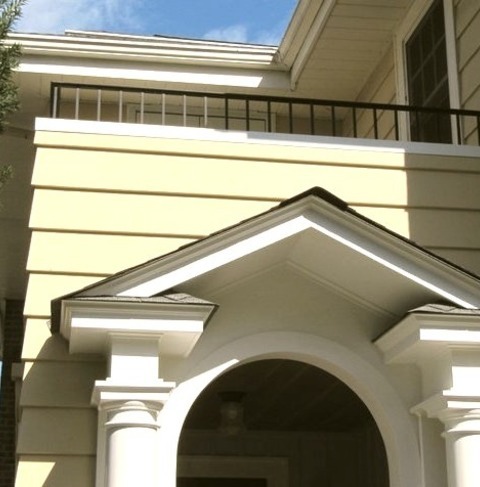
Inspiration for a small timeless brick front porch remodel with a roof extension
#classical details#porch#covered porch#portico#classical revival#columns and pediment#porch addition
0 notes
Text
came back wrong trope but the character knows that they came back wrong. they’re so acutely aware of how different they are now from how they were before that it drives them fucking insane. they’re stuck trying to return to somebody that’s long dead. they can never be the person they once were. everybody around them knows it. deep down, they know it too, but they’re trapped in a cycle of their own making. of trying to revive someone that no longer exists.
#i am just obsessed w the idea of someone being revived that so badly wants to be the person they used to be but that person is dead.#they're dead and gone and now all that is left is the person they are now who is fucked up from being revived !!!!#it drives them to madness <3#also whenever i think of the came back wrong trope i think of jason todd#classic came back wrong (or different at least) trope#all.right
55K notes
·
View notes
Photo
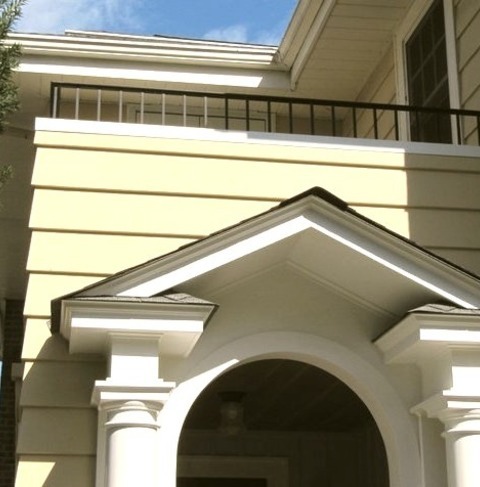
Porch Front Yard in Seattle
Ideas for a small, classic brick front porch renovation that includes a roof extension
0 notes
Text
Las Vegas Post Office and Courthouse
Las Vegas Post Office and Courthouse

View On WordPress
#Clark County#Classical Revival#Courthouses#Historic Buildings#Las Vegas#Nevada#New Deal Funded#NRHP#Post Offices#PWA Projects
0 notes
Text

rest in peace, William Russell, and thanks for giving us all such an unforgettable performance as Ian 💙
#really gutted to hear about this#i’m glad he got to see the show’s revival and make a final appearance#doctor who#classic who#first doctor era#ian chesterton#william russell#dw
513 notes
·
View notes
Text

Clock Tower, St. Paul’s Cathedral, London, 2020.
#architecture#classical revival#cathedral#st pauls cathedral#London#england#united kingdom#2010#photographers on tumblr
16 notes
·
View notes
Photo








The New York Stock Exchange opened its first permanent headquarters at 10 - 12 Broad Street near Wall Street in New York City on January 4, 1865.
#New York Stock Exchange#headquarters#12 Broad Street#4 January 1865#NYSE#18 Broad Street#anniversary#US history#Lower Manhattan#USA#Classical Revival#Financial District#George B. Post#not this building#travel#2013#summer 2018#original photography#façade#exterior#vacation#tourist attraction#landmark#cityscape#John Quincy Adams Ward#Paul Wayland Bartlett#New York City
2 notes
·
View notes
Text
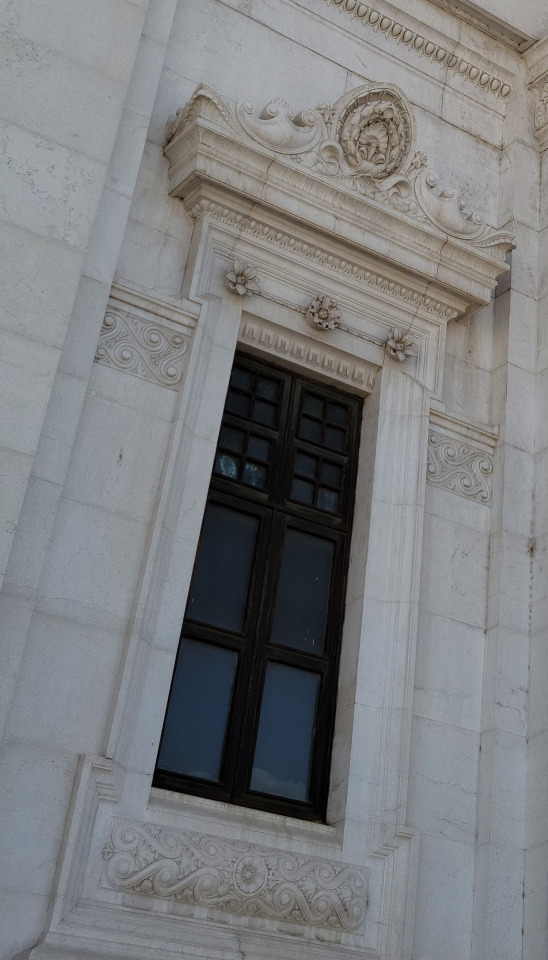
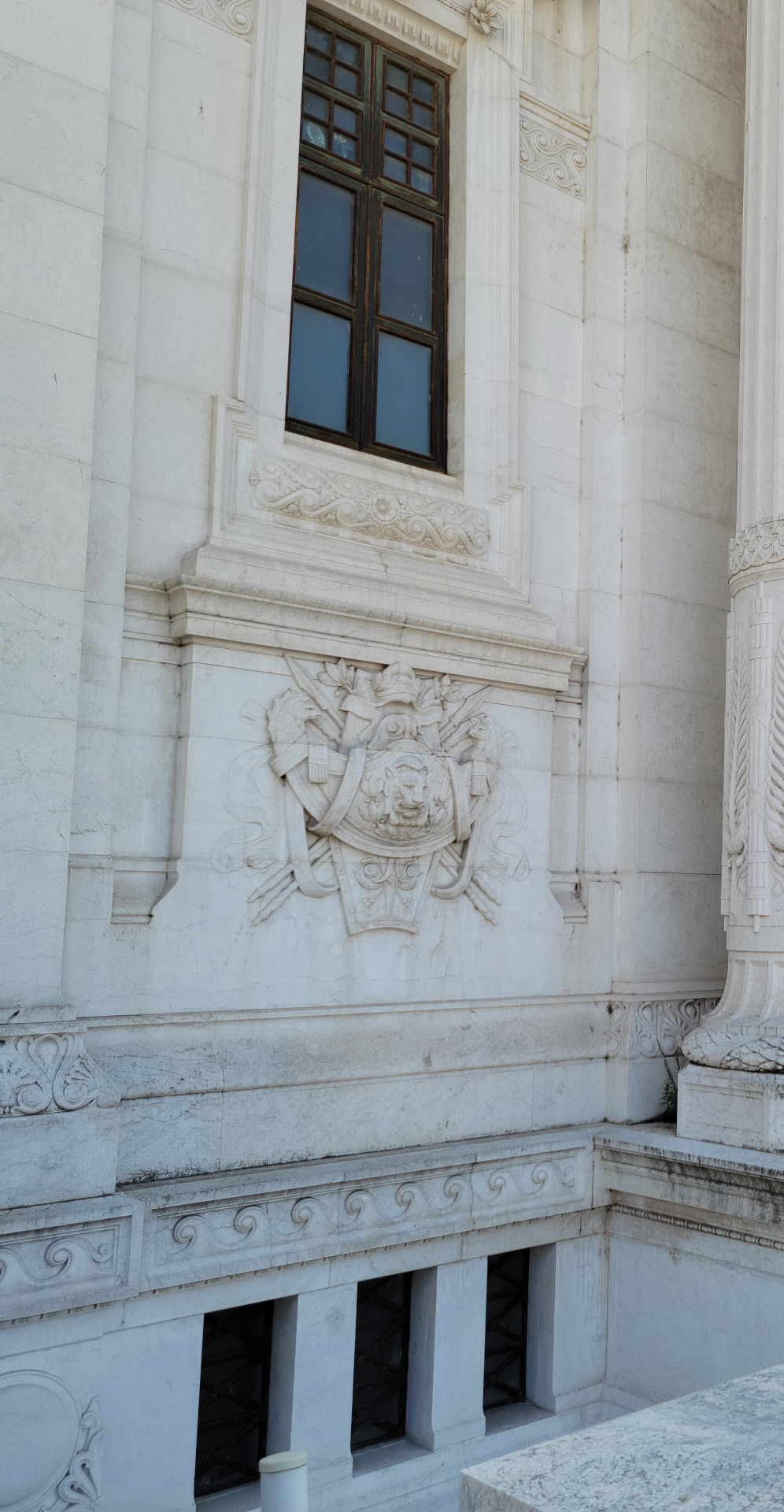
These two images are of the same window treatment on the side of the Victor Emmanuel monument in Rome. This window treatment was done in 'modern' times and is a kind of Greek and Roman revival architecture. It is not baroque and is meant to say that Italy at the time it was built was reaching back to its pure classical roots rather than baroque which was and is strongly associated with the Catholic Church and the established, possibly absolutist monarchical governments of Europe. There are some very Greek treatments, such as the Vitruvian scrolling at the base and the elaboration of the cornice above the window treatment. You also see a lot of guilloches. There are three rosettes above the window.
It many ways the style used on the monument is rather eclectic and shows how classical architecture with its strictures can be varied and customized.
#classical architecture#window treatments#classical revival#Greek revival#Victor Emmanuel Monument#Rome#non-MJ
0 notes
Text



something something adventures in corunning site 17; dedicated to that one time kondraki got called a college dropout on the classical revival hub
#im aware classical revival isnt canon to anything ever except early sloths pit i guess but this part is. to me.#i think the foundation lets him get away with it bc theyve let him get away with way worse#scp#dr clef#dr kondraki#art
565 notes
·
View notes
Text

Frank E. Moss United States Courthouse, Salt Lake City https://midwesternartlovertraveler.tumblr.com/
#my own photo#architecture#classical revival#neoclassical architecture#courthouse#us courthouse#spring#flowering trees#salt lake city#utah
1 note
·
View note
Text





joke
#bring back 2014#grungecore#tumblr girls#2014 aesthetic#2014 girl#2014 grunge#2014 nostalgia#2014 revival#2014 tumblr#2014 vibes#the pretty reckless#core#rock music#women#dark aesthetic#alternative rock#classic rock#hard rock#rock#punk rock#rock n roll#guitarra#gurl#guitar rock#positivity#balck and white#2015 grunge#grunge#nostalgia#nostalgic
678 notes
·
View notes
Text
When River Song says that the TARDIS makes the trademark noise because the Doctor leaves the parking brake on, it implies one of two possibilities:
1. The writer hasn't watched any Classic Who, and was unaware every single TARDIS we see - including the Master's and a Timelord who's name I forget whose BODY makes the noise as he's popping in to talk to the Doctor - makes that trademark noise
2. The writer has seen Classic Who and all timelords as a collective drive their TARDISes with the parking brake on because they like the noise, which says some hilarious things about Time Lord society
Edit:
BEHOLD. A Time Lord who left his parking brake on! Don't ask where his parking brake is
#doctor who#revival who#classic who#im like 300% sure other people have said this#but i cracked up watching the master materialize with a horse trailer#and the old dude who warned the doctor about the master wasn't even in a tardis and he did the fade in and out with his body#which was hilarious!!#and i could only think of this part
653 notes
·
View notes
Text
Henry Blood House
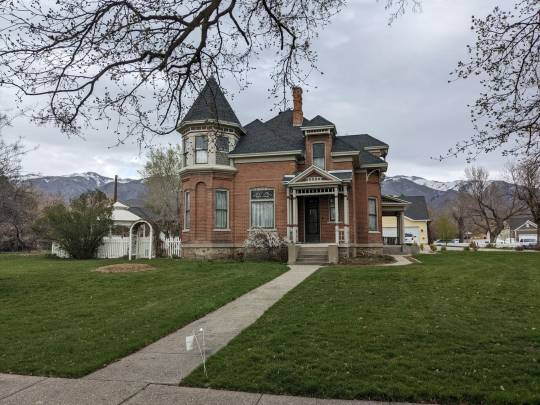
View On WordPress
0 notes