#georgian architecture
Text
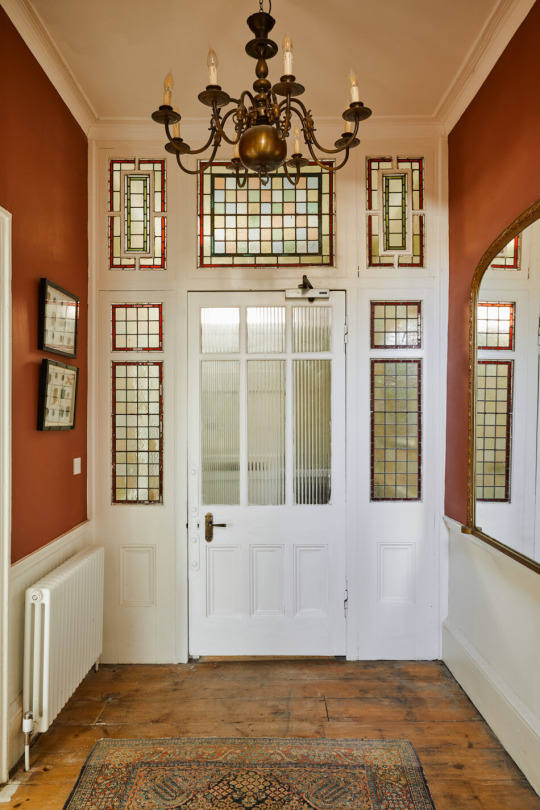
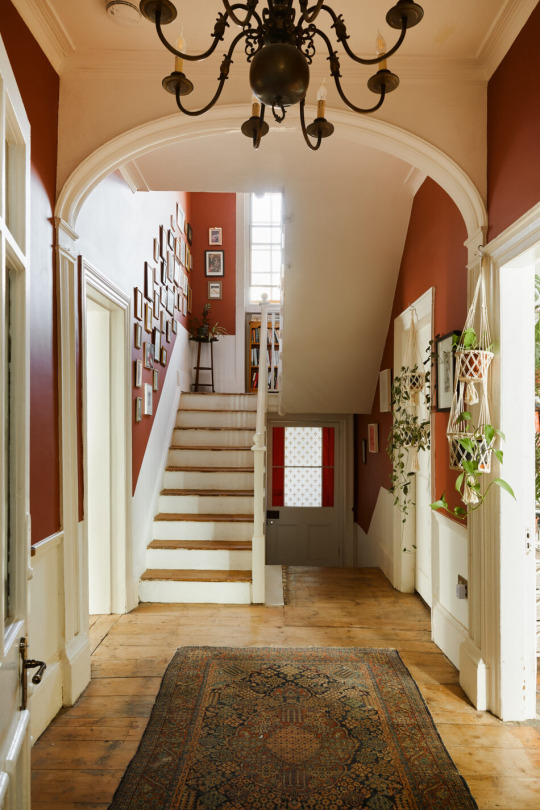

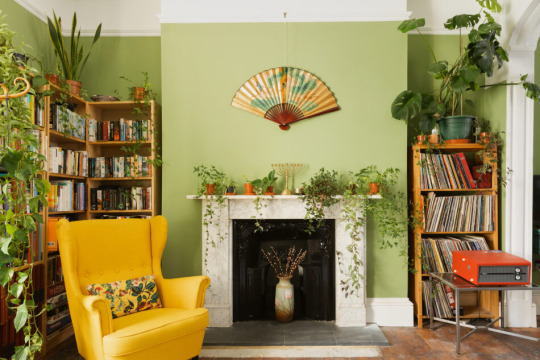

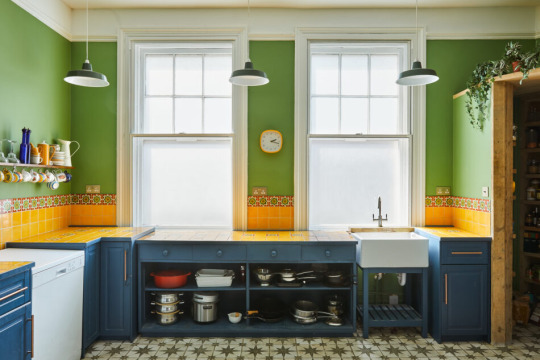
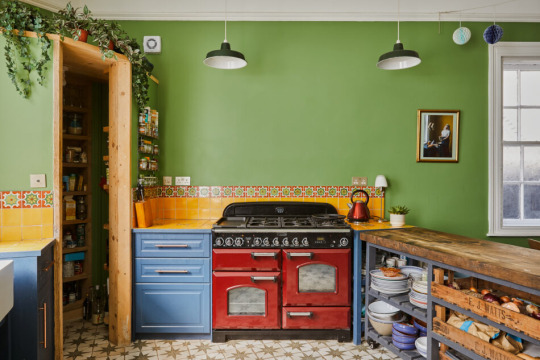


#churchfield place#living room#interior design#interior#kitchen#bathroom#architecture#georgian interior#georgian house#georgian architecture#colourful interiors#colorful interiors#green room#green walls#yellow interiors#red interior#red interiors#cheerful#bright
1K notes
·
View notes
Text

The staircase at Castletown House, Kildare, Ireland.
1K notes
·
View notes
Text

Miniature English Drawing Room of the Early Georgian Period, 1730s
Narcissa Niblack Thorne & Unknown Artisans
c.1937
Art Institute of Chicago (Reference Number: 1941.1192)
#miniature#miniature art#art history#interior design#architecture#1730s#georgian era#georgian architecture#english#united kingdom#18th century#thorne rooms#art institute of chicago
236 notes
·
View notes
Text
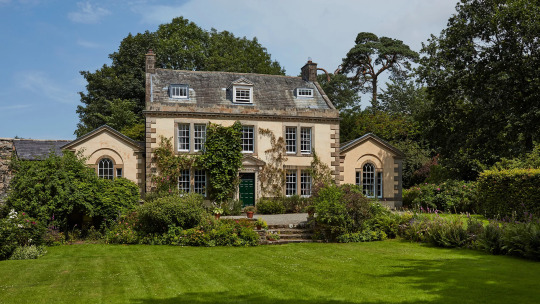



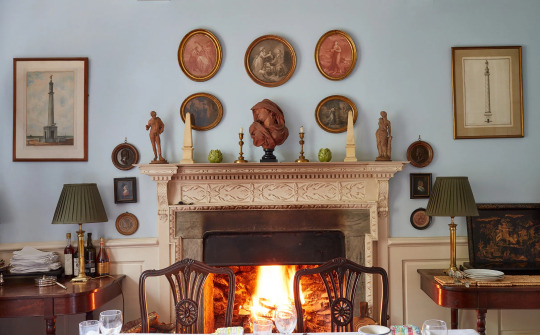
Beckside House in Lancashire, England
#british architecture#british history#georgian history#georgian architecture#18th century#1750s#1760s#georgian england
604 notes
·
View notes
Text



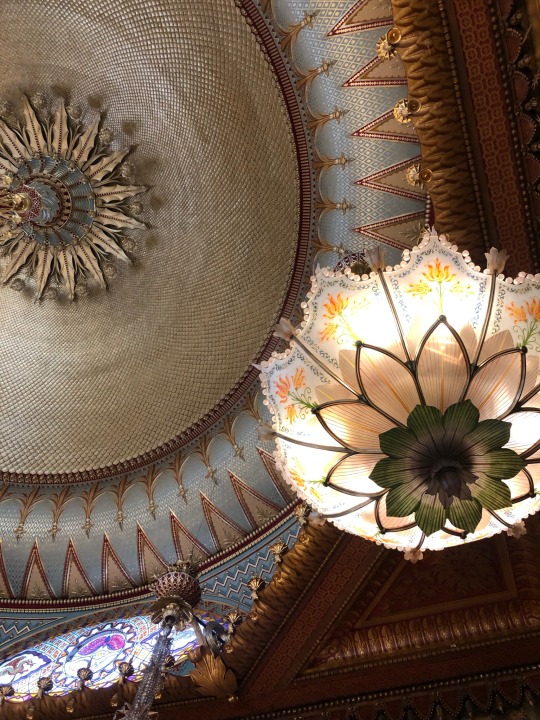
(don’t repost photos)
Details from The Royal Pavilion, Brighton, England
#i could wander through this house forever#and i know jane austen hated him but the man knew how to commission a party house#JUST LOOK AT THE FLOWER LIGHTS#CO Posts#CO Photography#architecture#brighton#the royal pavilion#regency aesthetic#georgian architecture#vintage interior
500 notes
·
View notes
Text

#country house#architecture#england#higginsandcole#Georgian#georgian architecture#preppy#house#home#design
218 notes
·
View notes
Text
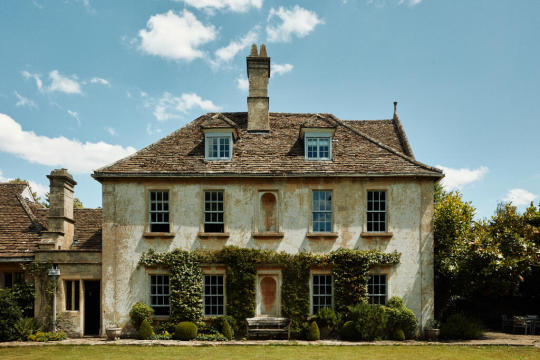
Okay, let's get a little spooky with the early 18th century Wingfield House, Wingfield, Wiltshire, UK. The 4bd, 3ba home underwent significant expansion in the late 19th century when there was a demand for additional entertaining rooms and separate wings for bachelors and children. During WWI, the manor was used as a military hospital. In the 1940s, the property was divided into four separate dwellings. £1.250M / $1.530M

The newer portion of the house was done in Gothic Revival style, while the original is Georgian.


The home is accessed via an enclosed communal courtyard and a Gothic revival doorway. This opens to a double-height entrance hall paved with York flagstones.

The impressive ballroom off the main hall features a timber barrel-vaulted ceiling.

Tudor-arched fireplace has the Caillard family arms (owners that renovated the home after WWI) above the arch, along with a French motto on top of the fireplace. Note the large Inglenook and window openings in the fireplace itself.

39 ft library hall, (and the oldest part of the house), with six floor-to-ceiling oak bookshelves, giving both open and closed storage options.
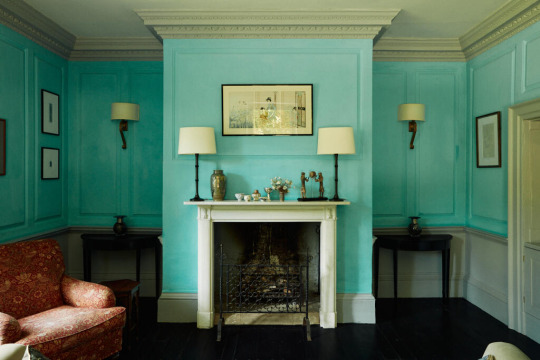
Drawing room with early Georgian plaster is finished in a vibrant shade of turquoise and has a white marble fireplace dating back to 1760 that came from the Circus building in Bath.
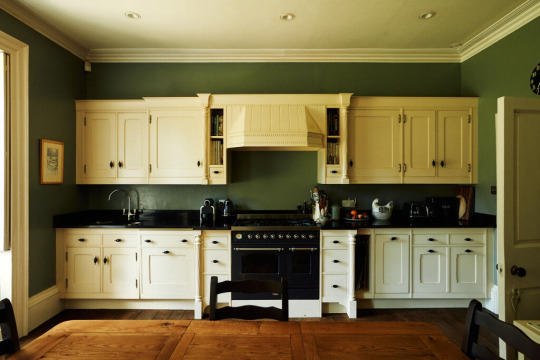

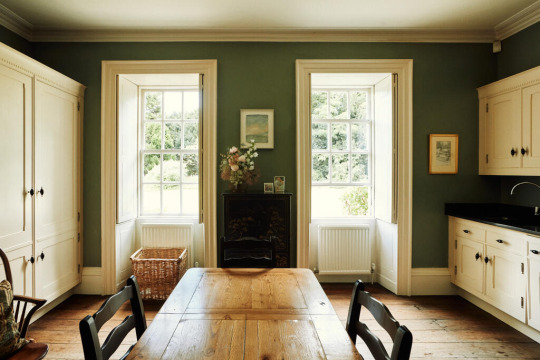
Large kitchen and dining area with cream-painted cabinetry. Wide, stripped timber flooring and an original limestone fireplace create focal points in the room.


Ascending to the first floor via a fine early Georgian staircase with waist-high paneling and a delicate domed skylight above is the remarkable primary bedroom suite set in the corner.
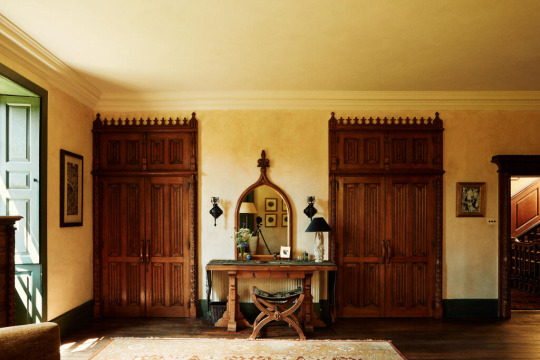
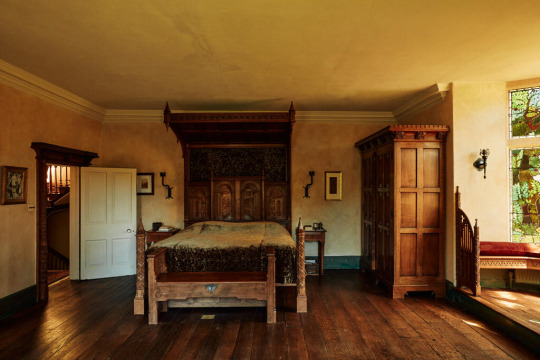

This space was meticulously crafted by the current owners including Gothic-inspired doors and built-in seating in a contemporary oriel window inspired by the Pre-Raphaelite movement.


A modern marble shower room cleverly concealed behind double wardrobe doors. That's how ya do it- this is a great idea.

Secondary bedroom adjacent to the primary has a beautiful built-in closet and window seats.

On the floor above is a bedroom under the eaves with thick original beams.

What a magnificent home- look at the architecture. Lovely pond on the property, too.
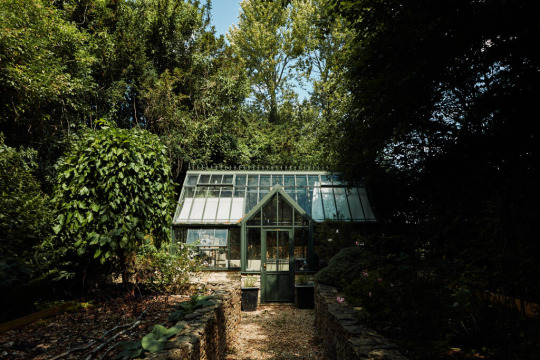
Horticulturist's delight is a modern greenhouse on the property.
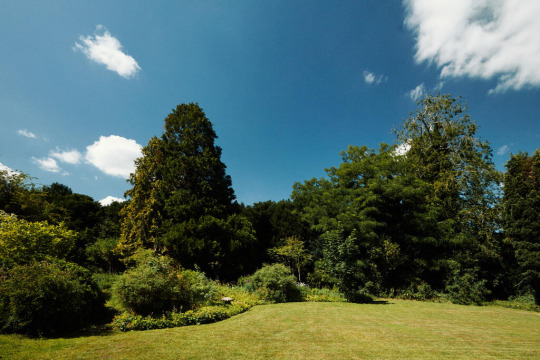
There's a plethora of different plant and tree species on the property, all meticulously maintained.
#historic home UK#georgian architecture#greek revival architecture#old house dreams#houses#house tours#home tour
189 notes
·
View notes
Text
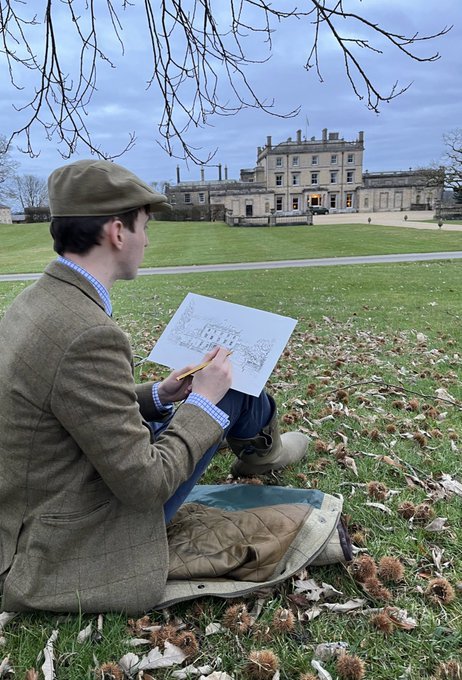

Somerley House being sketched by classical architect Conor Lynch
#Somerley House#Ringwood#Hampshire#New Forest#UK#Conor Lynch#Georgian architecture#country houses#artwork#pen and ink#freehand#architect#classical style#rural britain
61 notes
·
View notes
Text
A Double Anniversary
This month marks two anniversaries, one of which is that the Irish Aesthete now turns eleven, having made his first appearance on the internet in September 2012. But the month also commemorates an older anniversary: the fortieth anniversary of the Irish Aesthete’s first job, as resident curator of the Damer House in Roscrea, County Tipperary.* The house has a complex history, made more so by the…
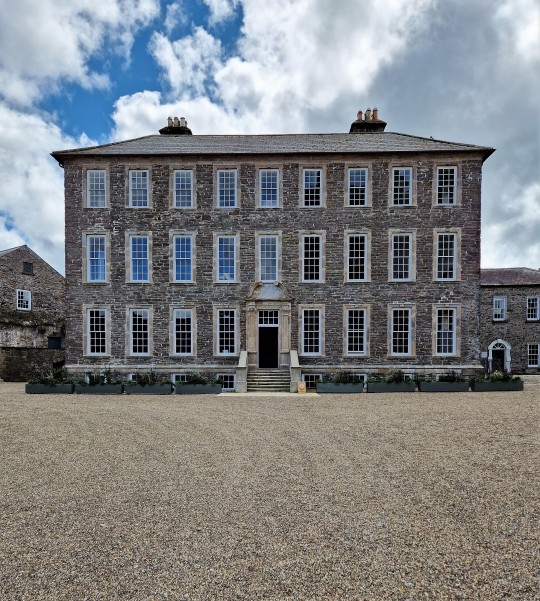
View On WordPress
#Architectural History#County Tipperary#Damer House#Georgian Architecture#Historic Interiors#Stately Home
21 notes
·
View notes
Text


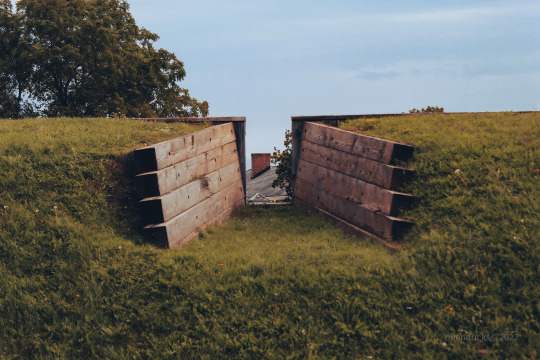



Niagara on the Lake
September 2022
#ontario#niagara peninsula#notl#history#queenston heights#cemetery#headstone#taphophilia#family vacation#road trip#georgian architecture#niagara on the lake#canon photography
18 notes
·
View notes
Text

Dublin City Hall, first opened in 1779 as the Royal Exchange it has been used as city hall since 1851. Seen here with a fine blue sky.
#ireland#vsco#landscape#vscocam#irish#architecture#architectural photography#photographers on tumblr#photographers of tumblr#photography#travel#dublin#buildings#georgian architecture#blue sky#city hall
23 notes
·
View notes
Text

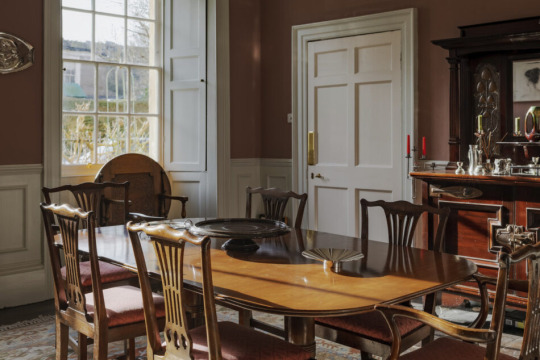




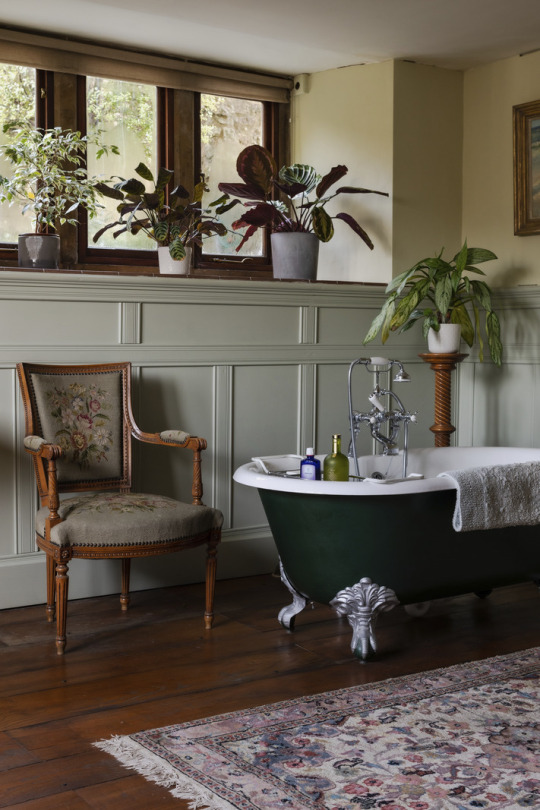

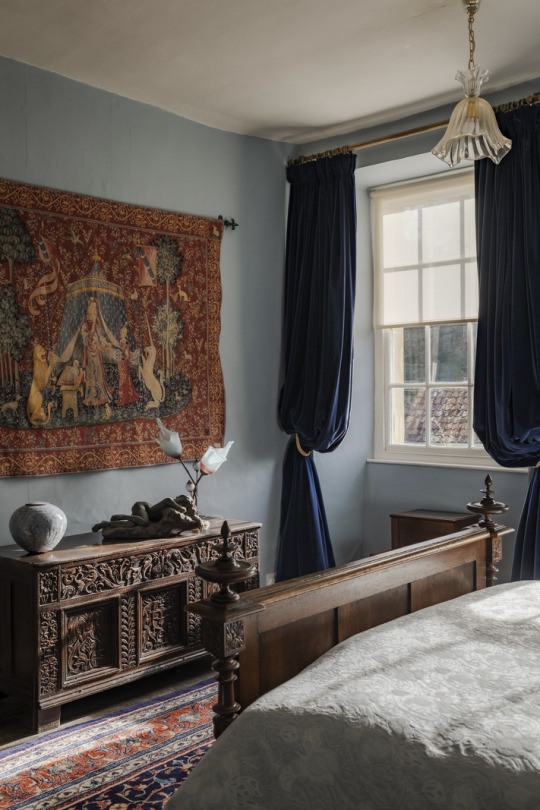
#Old Bowlish House#Palladian#georgian architecture#georgian house#georgian home#georgian#living room#interior design#interior#bedroom#dining room#kitchen#bathroom#architecture#historical homes
188 notes
·
View notes
Text

Georgian Dublin: Belvedere House, Dublin, Ireland.
#queue#Architecture#dublin#Ireland#georgian#Georgian architect#Georgian architecture#interior design#interior#interiors#interior decorating#interior decor#design#culture#plasterwork#oceancentury
635 notes
·
View notes
Text

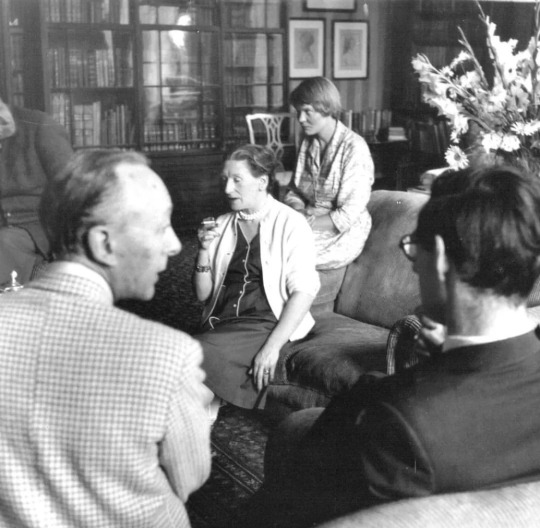


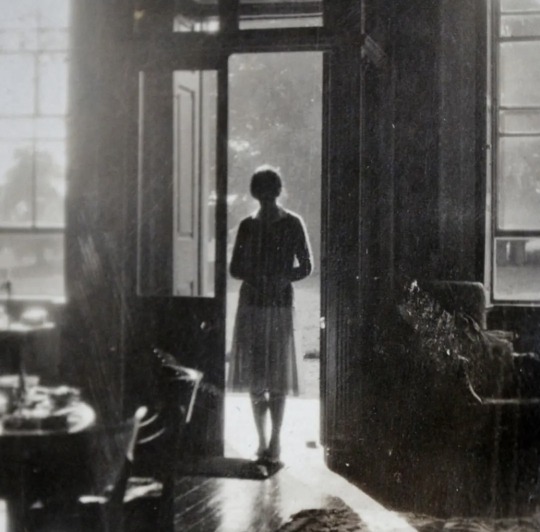


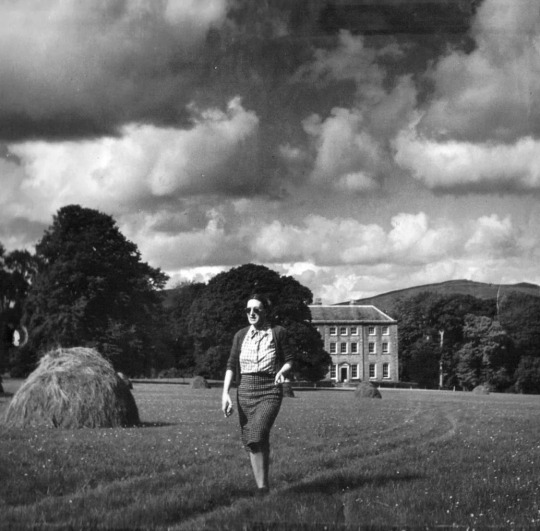
“What runs on most through a family living in one place is a continuous, semi-physical dream. Above this dream-level successive lives show their tips, their little conscious formations of will and thought. With the end of each generation, the lives that submerged here were absorbed again. With each death, the air of the place had thickened: it had been added to. The dead do not need to visit Bowen's Court rooms - as I said, we had no ghosts in that house - because they already permeated them. The land outside Bowen's Court windows left prints on my ancestors' eyes that looked out: perhaps their eyes left, also, prints on the scene? If so, those prints were part of the scene for me.” - Bowen’s Court (1942) by Elizabeth Bowen.
#Elizabeth Bowen#irish literature#Anglo Irish#Anglo Irish literature#landed gentry#country house#georgian architecture#architecture#society#high society#literary society#curious post
8 notes
·
View notes
Text

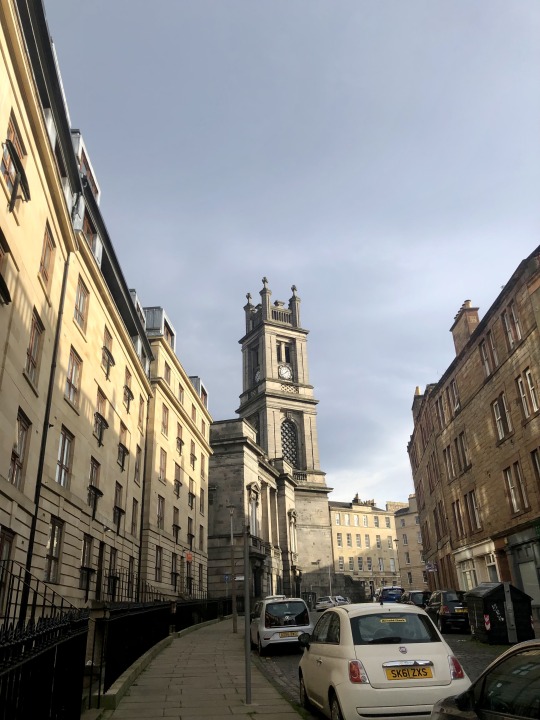
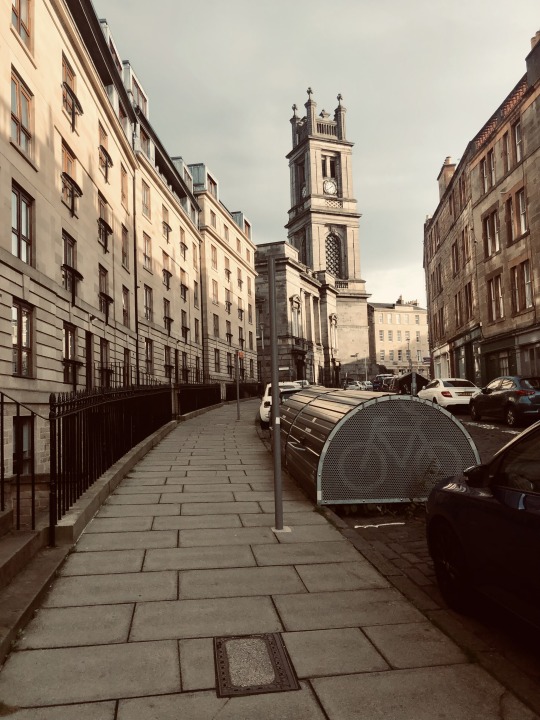

early november in Edinburgh part 2
#edinburgh#scotland#stockbridge#edinburgh newtown#aesthetic#academia aesthetic#travel#georgian architecture#eso studies#cafe study#light academia#classics aesthetic#student aethetic#study aesthetic#studyblr#study inspo#autumn#mine
57 notes
·
View notes
Text
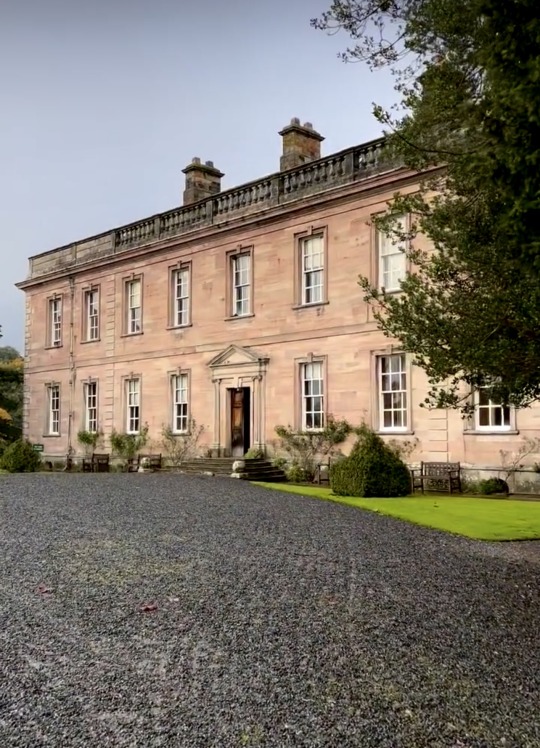
#country house#stately home#architecture#higginsandcole#england#preppy#library#Georgian#georgian architecture
119 notes
·
View notes