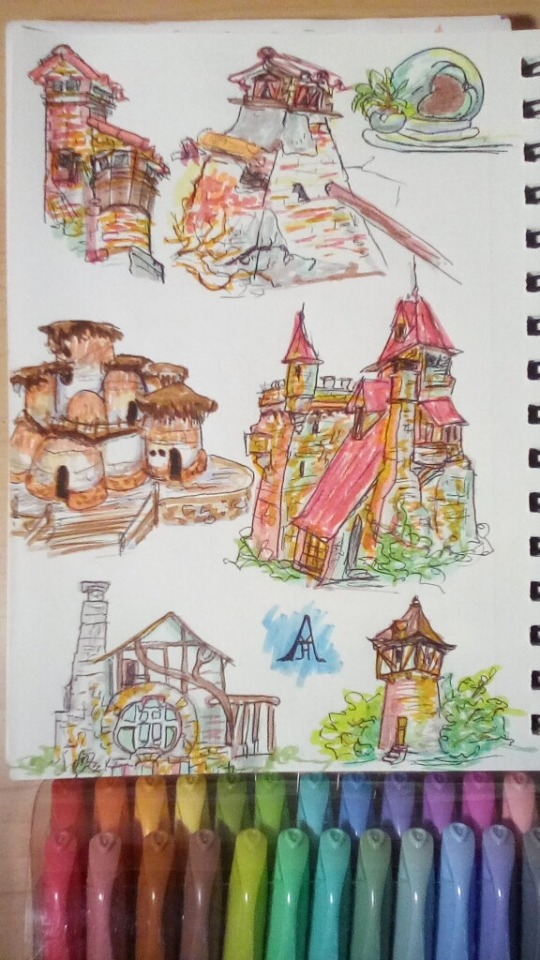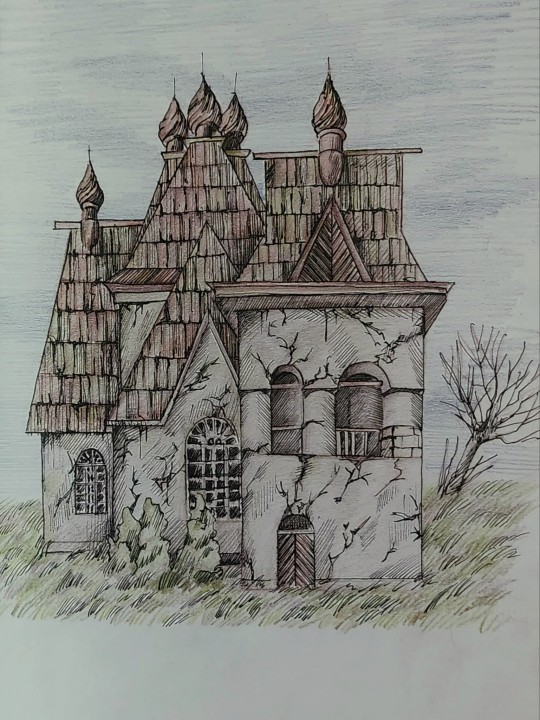#building drawing
Text
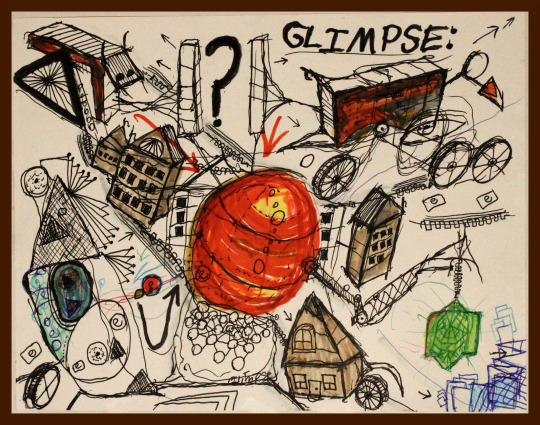
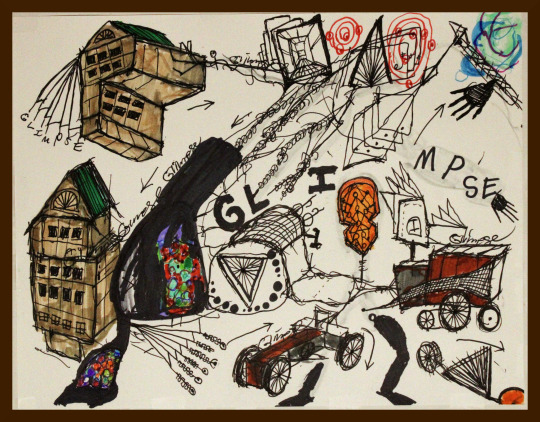
Two Glimpses
Microscopic wheeled machines play tug of war with letters and molecules to build-write the world around us. Skyscrapers float in the memory. Mechanical lattices and cranes reach into the mind, pick up the skyscrapers, and move them around like the cranes on a space station move cargo. A hot red planet is spinning in the middle. Impressionist brush strokes are eaten by amoebic shadows. A question is asked. A crystal is orange. Hands reach their fingers into the white pulp.
52 notes
·
View notes
Text

I love half-abandoned buildings 🏚️ ❤️
#artists on tumblr#my art#illustration#procreate#building#building drawing#doodles#doodle daily#digital drawing#eat sleep draw#sketch#art#abandoned buildings#abandoned house
12 notes
·
View notes
Text
An Extended Neighborhood!
Oh, I’ve been busy today! Part of my personal work over the weekends is to draw one big thing per day. Today’s topic was: Neighborhood homes and phones! So we’ll be going in order!
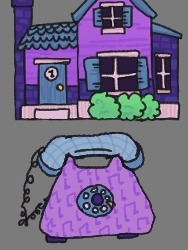
Marnie’s house and phone are rather quaint. It’s gotten an update since its first appearance alongside Marnie. She’s very happy in her little cottage just down the road from Poppy and slightly out of the way from all the hustle and bustle.
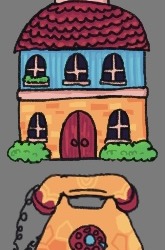
The schoolhouse! This is the home to Deirdre and her students, including Jonesy! The school is on the bottom floor, with student dormitory on the second level. Deirdre resides on the third floor. She has a personal phone and a wall mounted phone so her students can call home if they need too. A perfect fit for Home’s favorite teacher!

Paulette’s observatory! A rather large main building that hosts plenty of comfy chairs and books and a small side room where Paulette does all their living. This wonderful star-studded building is rather isolated from the rest of the neighborhood, up in the hills to get better look at the stars. Paulette loves to make late night phone calls to all their favorite people to make sure they see the latest astrological event!
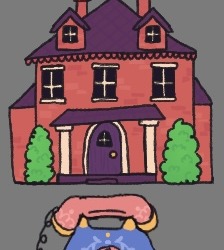
Minerva Mannerly’s Miniature Manor! This glorious house is built across the lake, giving it an almost enchanted feeling! Minerva loves to look out over Home from her tall windows. Her phone is rather elegant, painted in similar floral patterns that her dress and parasol have.
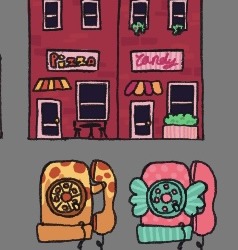
The Pizzario twins share a townhouse style split level with their respective shops on the bottom. Antoni has a small patio dining area and a large kitchen space, while Dandy chose to have a little plant box. The twins each have their own phone in their shop, Antoni’s looking like a pepperoni pizza while Dandy’s looks like a perfect saltwater taffy. They really do prefer to stick together!
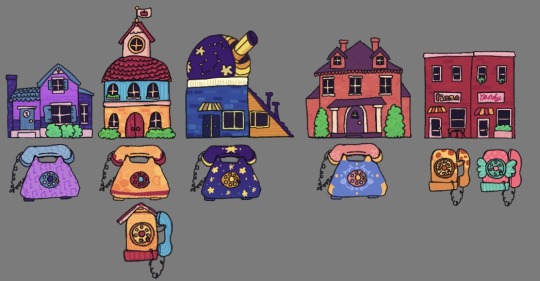
Here’s a lineup of all the houses and phones put together. This took a while between all the architecture research and looking back at the WH website for inspiration and such. But I had a lot of fun drawing these today. Grover just doesn’t have an actual house outside of the Fence, but I didn’t want to draw that because it’s a fence. Today was for houses. Yeah! Lotta good stuff here.
#welcome home oc#artists on tumblr#digital art#marnie maestro#deirdre dewmoore#jonesy fruitbat#Paulette pillar#welcome home#Antoni Pizzario#dandy candy#minerva mannerly#digital doodle#building drawing
8 notes
·
View notes
Text
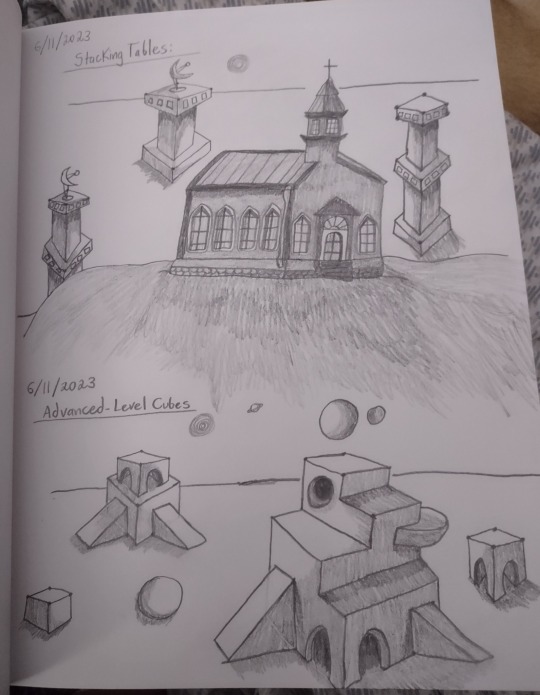
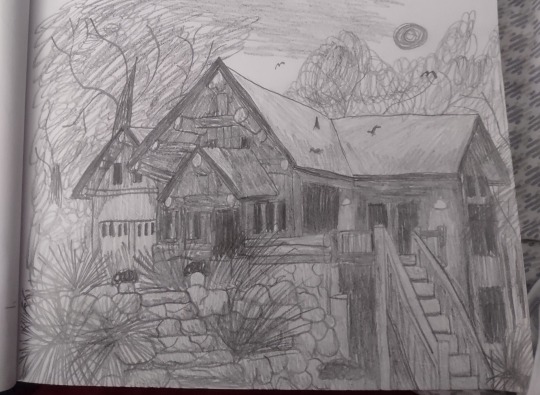


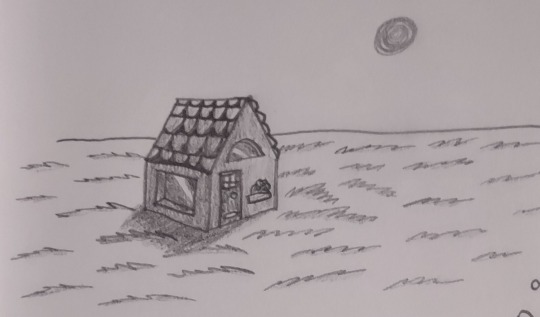
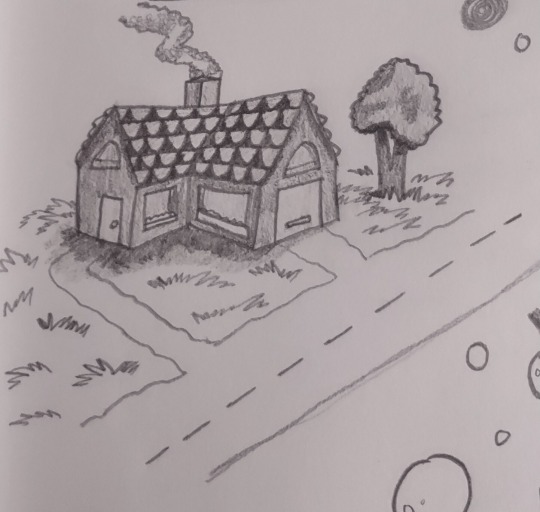

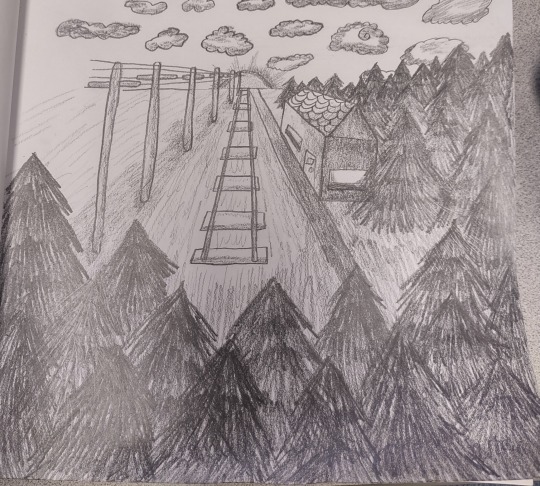
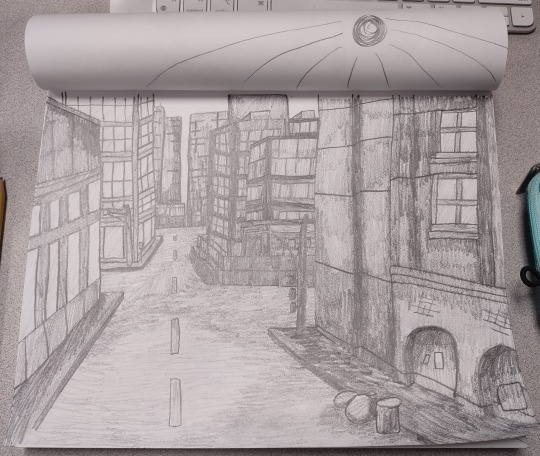
Been taking Drawing in college
Here’s some of my best non-Pokemon ones so far
#artists on tumblr#drawing#pencil#pencil art#pencil drawing#pencil doodles#house sketch#houses#perpective#perspective drawing#landscape drawing#animals#animal drawing#animal sketch#building drawing#hummingbird#puppy drawing#log cabin#cabin sketch#log cabin drawing#cabin drawing
12 notes
·
View notes
Text
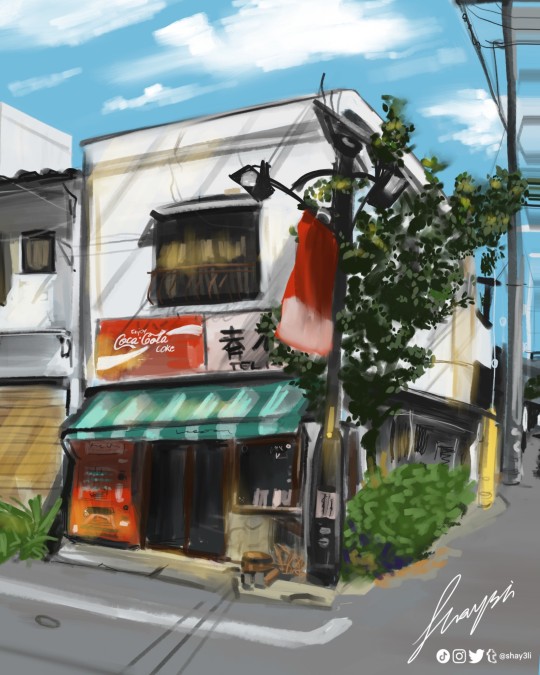
Quick messy study this time
#art#digital painting#photostudy#artists on tumblr#digital art#digital aritst#art on tumblr#procreate#digital illustration#illustration#building drawing#architecture#architecture drawing
11 notes
·
View notes
Text
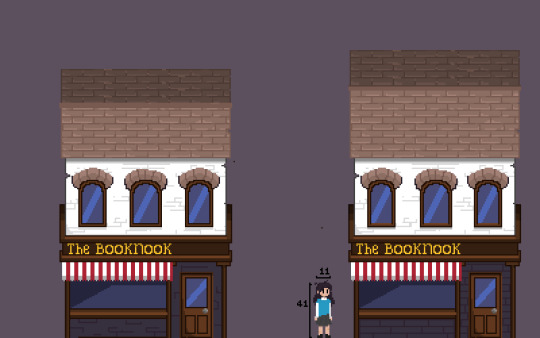
HII i'm back. i made my first REAL ACTUALLY GOOD building!! its the book nook! a book shop. im unsure which roof is the best, and which bricks on the bottom part look good. Comment what you think fits best.
#pixel art#pixel illustration#pixelart#oc#programming#romance game#pixel game#coding#my writing#visual sim#building drawing#pixilart#background#game development#game design
6 notes
·
View notes
Text
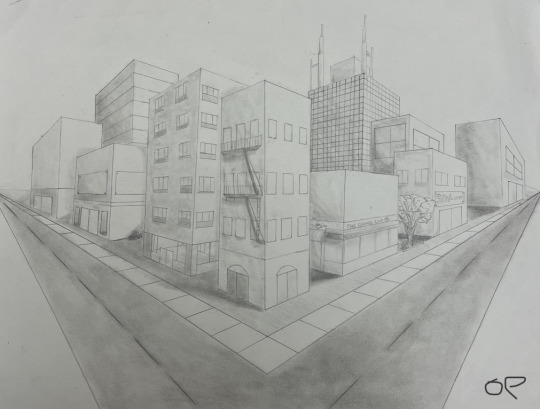
i haven’t posted in a while, here’s an assignment from art class
#art#drawing#perspective#two point perspective#building drawing#cityscape drawing#sketch#pencil drawing
6 notes
·
View notes
Text
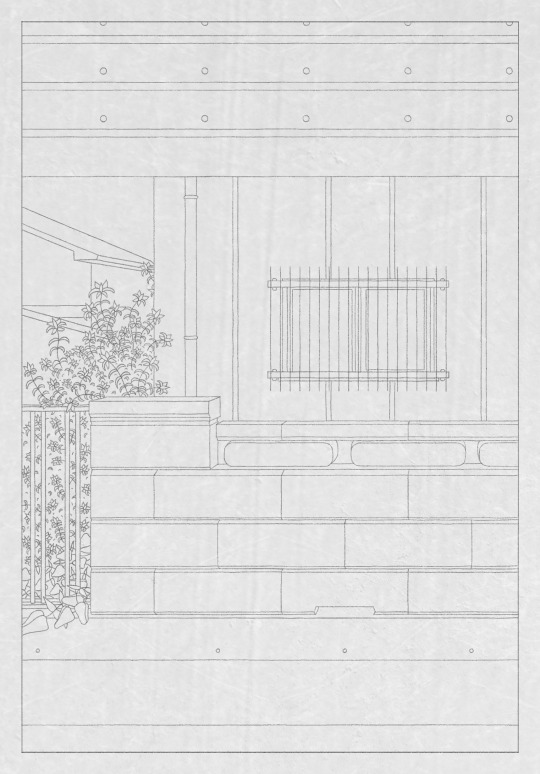
2 notes
·
View notes
Text
#amazing art#architect#architectural drawing#drawing#artist#realistic drawing#building drawing#art#draw building#cityscape#cityscape drawing
2 notes
·
View notes
Text

The sunrise/sunset compacted into a ball. The world reflected on a mirrormask.
25 notes
·
View notes
Text
Types of Drawings Used in Design & Construction
Floor Plan Drawings: Illustrate the layout of rooms, walls, and features within a building.
Elevation Drawings: Provide a frontal view of a building's exterior, showing architectural details and proportions.
Section Drawings: Offer a vertical cut-through view of a building, revealing internal structure and components.
Site Plan Drawings: Depict the layout of a building or development within its surroundings, including land features and utilities.
Detail Drawings: Focus on specific components or assemblies within a building, showcasing construction methods and materials.
Perspective Drawings: Present a three-dimensional view of a building or space from a particular vantage point, enhancing visual communication.
Isometric Drawings: Display three-dimensional objects in a single view, emphasizing spatial relationships and proportions.
Sketches and Conceptual Drawings: Capture initial design ideas and concepts, exploring creative possibilities.
Working Drawings: Provide detailed information for construction, including dimensions, materials, and assembly instructions.
As-Built Drawings: Document the final built structure, incorporating any changes made during construction.
Presentation Drawings: Communicate design concepts and proposals to clients and stakeholders, often emphasizing aesthetics and visual appeal.
Technical Drawings: Convey precise measurements, specifications, and engineering details for manufacturing or construction.
CAD (Computer-Aided Design) Drawings: Utilize software to create accurate and detailed digital representations of architectural designs.
Structural Drawings: Focus on the structural elements of a building, including beams, columns, and foundations.
Architectural Drawings: Encompass various drawings related to architectural design, including plans, elevations, and details.
Mechanical Drawings: Detail mechanical systems and components within a building, such as HVAC and plumbing.
Electrical Drawings: Specify electrical systems, wiring diagrams, and equipment locations.
Plumbing Drawings: Outline plumbing systems, fixtures, and piping layouts within a building.
Landscape Drawings: Design outdoor spaces, including gardens, paths, and plantings, to complement the built environment.
Interior Design Drawings: Plan interior spaces, selecting finishes, furniture, and decorative elements.
Foundation Drawings: Detail the design and construction of building foundations, including footings and slabs.
Reinforcement Drawings: Specify the placement and configuration of reinforcing steel within concrete structures.
Roof Plan Drawings: Show the layout of roof elements, including slopes, ridges, and drainage systems.
Detailing Drawings: Provide enlarged views and annotations for intricate design or construction elements.
Schematic Drawings: Present simplified representations of systems or components, focusing on key connections and relationships.
Shop Drawings: Detail prefabricated components or custom-made items, including dimensions and material specifications.
Fabrication Drawings: Provide instructions for manufacturing components, including machining and assembly details.
Installation Drawings: Guide the installation of equipment or systems within a building, ensuring proper placement and alignment.
Network Drawings: Diagram the layout and connections of computer or communication networks, including cables and devices.
Piping and Instrumentation Drawings (P&ID): Illustrate process piping, instrumentation, and control systems within industrial facilities.
Control System Drawings: Specify the layout and components of control systems, including panels, sensors, and actuators.
HVAC (Heating, Ventilation, and Air Conditioning) Drawings: Design and layout HVAC systems, including ductwork, vents, and equipment.
Fire Protection Drawings: Outline fire suppression and detection systems, including sprinklers, alarms, and exits.
Security System Drawings: Specify the layout and components of security systems, including cameras, sensors, and access control.
Communication System Drawings: Design and document communication infrastructure, including cables, outlets, and equipment.
Lighting Drawings: Plan the placement and type of lighting fixtures within a building, including switches and controls.
Furniture Drawings: Specify the selection and arrangement of furniture within interior spaces, considering functionality and aesthetics.
Fixture Drawings: Detail built-in fixtures, such as sinks, cabinets, and shelving, within a building.
Casework Drawings: Specify the design and construction of custom-built cabinets, counters, and storage units.
Millwork Drawings: Detail architectural woodwork, including doors, moldings, and paneling, to enhance interior spaces.
Equipment Layout Drawings: Plan the placement and arrangement of equipment within industrial or commercial facilities, optimizing workflow and efficiency.
Demolition Drawings: Outline the removal and dismantling of existing structures or components, ensuring safety and efficiency during demolition processes.
These drawings serve as essential tools for architects, engineers, designers, contractors, and other stakeholders involved in the design and construction process, facilitating communication, coordination, and implementation of projects.United-BIM Inc. is a certified SBE/MBE BIM Modeling Services Company based in East Hartford, Connecticut. Our services include BIM Architectural Modeling, Architectural Drafting Services, 3D Rendering Services Structural Modeling and Detailing (Rebar, Precast, others), MEP-FP Modeling and Detailing, BIM Coordination & Clash Detection Services, Revit Family Creation Services, Underground Utility Locating Services, On-site & off-site Coordination Services, Onsite & virtual meetings participation, Point Cloud Scan to BIM, CAD to BIM Services, BIM for Facility Management, Accurate Shop Drawings Creation, As-built Drawings Services, Electrical Design Services & more.
0 notes
Text
!This is a drawing! Not a screenshot!
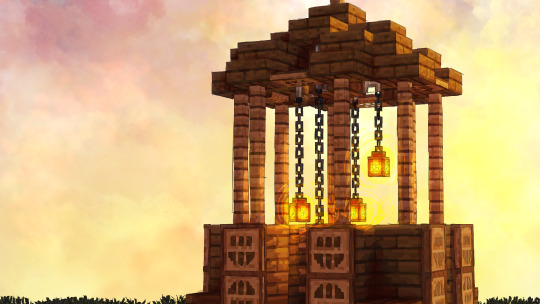
This is nineteen hours of work. (Not the build I based this off of- it only took me like a few minutes to build it XD)
(This is the next build of mine that I will draw)

#art#digital art#my art#fanart#<- ?#minecraft#minecraft art#minecraft fanart#okay so this would be considered fanart#gottcha#minecraft build#at least this is based off a build#sunrise#I am very proud of this#likely because it took me nineteen fucking hours#and gosh I still have one more to go-#I’ll post the other one when it’s finished on its own. and then both of them together in another post#drawing not a screenshot
14K notes
·
View notes
Text
nothing makes me more insane than the phrase "selling your body" btw. like was i not also selling my body at every other job i've had where i had to be on my feet all day, lifting boxes, working in a warehouse, etc. why is it that sex work is uniquely labeled as "selling your body" while every other job is sorted into another category, no matter how much that job might have a physical impact on your body. lmao.
#personal#sw#in fact i have had worse long term physical effects from my jobs that were not sw. as a matter of fact#anyway also related conversation to be had about how most of the human trafficking in the US is not sex trafficking but is in fact other#types of labor that is trafficked#and that if you include prison labor as human trafficking based on different definitions. there is a lot of important connections we can dr#draw. about labor. power. control. and how to build solidarity to actually fight for people's right to free + safe working conditions and#self determination
11K notes
·
View notes
Text
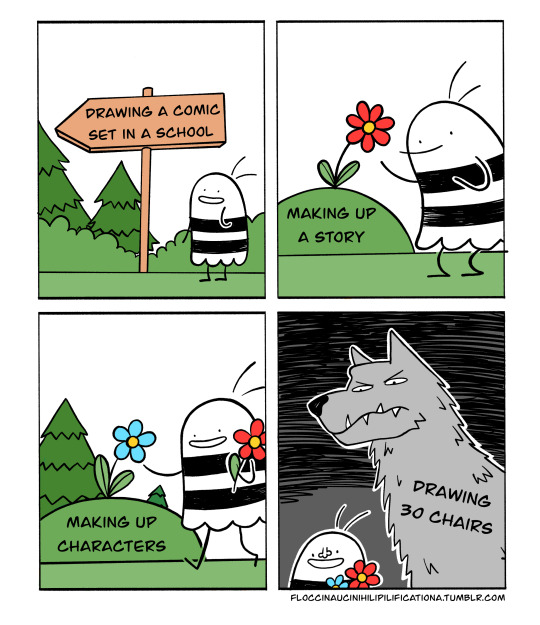
#selfie bee#good evening friends!! how are you doing! C:#I'm very very sleepy I got a new ikea office chair and I build it all myself#I think it went okay! I don't think I pulled the back screw tight enough and now the back is a bit loose#I can probably fix it but I can also ignore it for the next 18 years#thats how long the old chair held up!! in germany it could now drink vodka and drive a car!!#not at the same time that is illegal! not at the same time!! (❁´▽`❁)*✲゚*#but the day is not over yet my uncle asked me for a big art quest and I do not want to disappoint#he wants a muppet tattoo and asked me to draw it#my uncle has started to get tattoos a few months ago#as far as I know he has now gotten 3 note clefs 3 stars a flower and multiple birds#he also started getting piercings but so far I managed not to know exactly where#I think tattoos are super cool (´。・v・。`) I wish I had a good idea for a tattoo but the last time I was very sure about getting a tattoo#it was heath ledgers face as the joker#at that point I was 12 and would not see the actual movie for two more years#a muppet tattoo is a way better idea!! he asked for the count van count! that is also one of my top 3 muppets ₍՞◌′ᵕ‵ू◌₎♡#I always thought I knew a lot about muppet lore but since I started looking up muppet pictures I think there are still a lot of secrets#can the muppets from the Sesame Street actually leave the Sesame Street?#I think Kermit is both on the Muppet Show and on Sesame Street but he is also like the boss muppet#he might have special abilities#I hope you're having a good day friends!! C:#I think I'll post a Sherlock comic later this week#miss you!! ♥♥♥
9K notes
·
View notes
