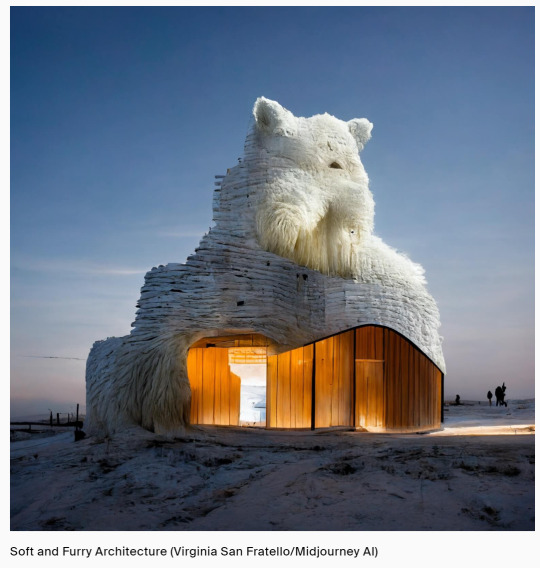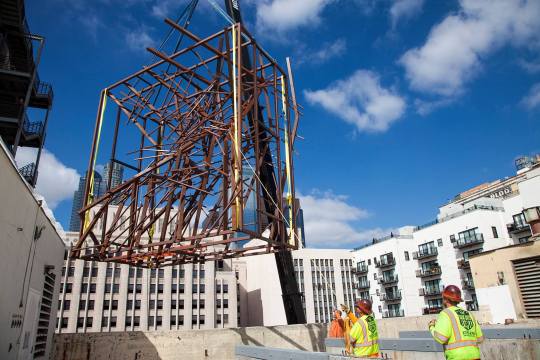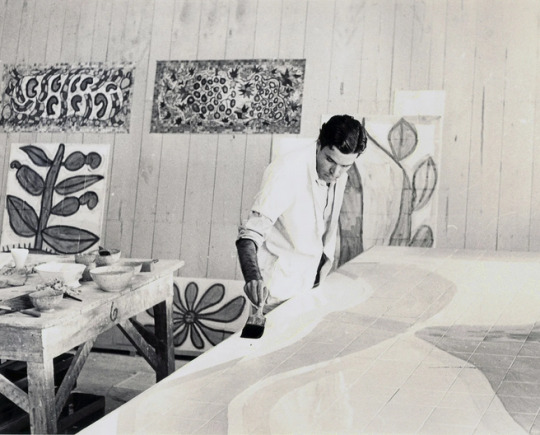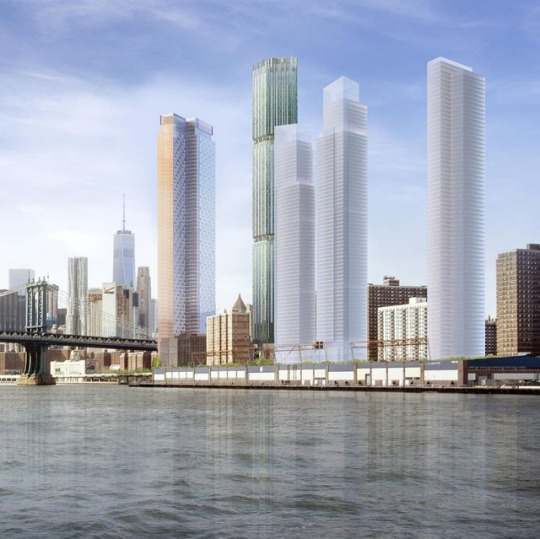#archpaper
Photo

I am delighted to be a part of this event launching the M. Arthur Gensler Jr. Center for Design Excellence in the Architecture Division at California College of the Arts. I’m honored to be sharing the stage with Kate Orff @scape_studio talking about Land and Territory. #architecture #lecture #indigenousdesign #land #cornelius #art #cca #archdaily #archpaper #archilovers (at California College Of The Arts) https://www.instagram.com/p/Cq8lUtfOHLl/?igshid=NGJjMDIxMWI=
33 notes
·
View notes
Photo

Incredible Architecture: The Pioneer Building, Seattle. #yalegurney #arch #architecture #architecturephotography #archlovers #amazingarchitecture #incredible #prewar #atrium #seattle @seattlemag @archillect @archdigest @archdaily @archidesiign @architecture_hunter @archpaper @architizer @architecturefactor #commercialphotography #photooftheday (at Pioneer Building) https://www.instagram.com/p/CmNGJPyuTEI/?igshid=NGJjMDIxMWI=
#yalegurney#arch#architecture#architecturephotography#archlovers#amazingarchitecture#incredible#prewar#atrium#seattle#commercialphotography#photooftheday
1 note
·
View note
Photo

It's true, architecture and design people love books. Thanks to @archpaper for selecting two of our books for the 2022 Gift Guide for this very selective crowd! 'Uncrating the Japanese House: Junzo Yoshimura, Antonin and Noémi Raymond, and George Nakashima' from @augusteditions @shofusoa — a Japanese house and garden located in Philadelphia’s Fairmount Park designed by Japanese architect Junzō Yoshimura, and two properties in Bucks County (the Raymond Farm by Antonin and Noémi Raymond and, nearby, George Nakashima’s compound) are the subjects of this handsome book. Published by August Editions, this story about modern living in Japan and the United States emerges from historical context and newly commissioned photographs. 'In Miami in the 1980s: The Vanishing Architecture of a “Paradise Lost"' from @buchhandlungwaltherfranzkoenig @charlottevonmoos sheds some much needed light on Miami’s 1980s architecture detailing realized projects, demolished ones such as @arquitectonicaintl ’s The Babylon (captured here by photographer @maxcreasy ), and others that never saw the light of day. The book’s vivid graphics emulate the showy quality of the buildings it examines, and of course an early project by Rem Koolhaas makes a guest appearance. The offering is a bold, preservation-minded plea with rich archival images, illustrations, floor plans, and historical text. The volume’s opening and closing sequences of soft-focus magazine imagery hits home, as decades before cofounding AN, Bill Menking worked as the art director for 'Miami Vice.' #architecturegiftbook #designgiftbook #uncratingthejapanesehouse #inmiamiinthe1980s #80smiami #miami80sarchitecture https://www.instagram.com/p/CmHgOGhpy8B/?igshid=NGJjMDIxMWI=
#architecturegiftbook#designgiftbook#uncratingthejapanesehouse#inmiamiinthe1980s#80smiami#miami80sarchitecture
0 notes
Text
Top 5 Data Driven Design news this week.
Data Driven Design news this week via @constructdive @autodesku @bsi_uk @snaptrude @archpaper #AEC #BIM #generativedesign #autodesk #datadrivendesign #artificialintelligence #computationaldesign #Aiconstruction #AI
Welcome to the Association of Data-Driven Design roundup. We aim to share a summary of current information and news on Data-Driven Design practices within the construction industry. Please get in touch if you have any ideas, suggestions or have something to share.
Sign up to the LinkedIn group here. And now a LinkedIn page here
1. ARTIFICIAL INTELLIGENCE PT I
Are we at the dawn of the…

View On WordPress
0 notes
Text
THIS WAS AN APRIL FOOL.
Famed Ohio picnic basket maker to move its iconic HQ to New York’s Hudson Yards
The Longaberger Company announced today that it will be moving its national headquarters from Newark, Ohio, to New York’s Hudson Yards later this spring. In anticipation of the move, the picnic accessory purveyor is building a custom flatbed convoy to haul its NBBJ-designed basket office to the megadevelopment on Manhattan’s West Side.
“The State of Ohio is buying all these billboards in New York to try and get people to move west, so we thought, ‘hey, let’s bring a little Ohio to the Big Apple,’” company spokesperson Bass (Kit) Weaver told AN.
Renderings depict the Basket Building on the site of the erstwhile Vessel, the 150-foot-tall climbable sculpture that closed last year. The controversial structure may be gone, but not forgotten: part of its custom steel exterior will be incorporated into the base of the building. “Adding some New York glitz and glamor to our HQ will let us blend in perfectly with our surroundings,” Weaver said. “We want to help the people of Gotham discover the joy of picnicking with a Medium Market Basket™ in the middle of Manhattan’s coolest neighborhood.”
#THIS WAS AN APRIL FOOL#Archpaper#Longaberger Basket Company#Big Basket#The Vessel#Hudson Yards#AGAIN THIS WAS AN APRIL FOOL#but funny as hell
0 notes
Photo

via https://twitter.com/archpaper/status/892471497650036737
0 notes
Photo

#repost • @archpaper Walnut Creek, California-based @lca.architects has shared final photos of the Enclave, its student dormitory project for the University of California, Berkeley. The minaret-topped co-living Moorish castle completed earlier this fall and continues to provide a fresh new source of rubbernecking on the corner of Telegraph Avenue and Haste Street. Even before the wood-framed mixed-use building, which features 11,000 square feet of ground-level retail topped by 55 fully-furnished independent living apartments with shared bathrooms, kitchens, and living/dining areas for continuing and graduate students, was fully finished, its “singular” design was already the talk of the town as it doesn’t resemble anything ever seen on Berkeley’s busy Telegraph Avenue… or in the entire Bay Area, really. _ read more on archpaper.com _ #archpaper #architecture #residentialarchitecture #dormarchitecture #moorisharchitecture #ucberkeley #berkeley #california _ Image: Over a decade in the making, the most distinctive dorm building in UC Berkeley history was completed this September along Telegraph Avenue. (John Sutton Photography/Courtesy LCA Architects) https://www.instagram.com/p/CI-YdeXlQmu/?igshid=143grtntiv0kr
#repost#archpaper#architecture#residentialarchitecture#dormarchitecture#moorisharchitecture#ucberkeley#berkeley#california
0 notes
Quote
The most inventive work comes from people who have a beginner’s mind...in a beginner’s mind you’re trying to provisionally remove expectations from the process and develop the innocence that you had as a child.
Michael Rotondi
#Michael Rotondi#beginner#beginner's mind#mind#inventive#work#expectations#process#innocence#wonder#architect#Architecture#quotes#architects#archpaper#sam lubell
2 notes
·
View notes
Photo

I am honored and delighted to share the profile in @nytimes written by @mmattshaw online now and in-print on Sunday. #architecture #newyorktimes #press #profile #indigenousarchitecture #cornelius #design #art #archdaily #archpaper #archinect #instaart https://www.instagram.com/p/CpliU8JP-qG/?igshid=NGJjMDIxMWI=
#architecture#newyorktimes#press#profile#indigenousarchitecture#cornelius#design#art#archdaily#archpaper#archinect#instaart
13 notes
·
View notes
Photo




Earthwave, Downtown Los Angeles
Designed by Lebbeus Woods and Christoph a. Kumpusch in collaboration with Adam Orlinski, “Earthwave” is based on a Lebbeus Woods drawing from 1997. The 18x18-foot, two-and-a-half-ton, public art installation was built by California Institute of Architecture (SCI-Arc) students in 2013 to accompany the school’s “Lebbeus Woods is an Archetype” exhibition. It was moved to the rooftop of the Bank House Garage, 423 S Main St, Los Angeles, on February 11, 2014, as the first installation of the planned Old Bank District Museum, by developer Tom Gilmore and architect Tom Wiscombe,
Photo: Josh White/SCI-Arc (2013); Armeen Monahan, SCI-Arc (2014); Mistons (2021). Sources: SCI-Arc, Archpaper.
5 notes
·
View notes
Photo


In an effort to integrate art and architecture, in 1963 Bacardi commissioned Brazilian artist Francisco Brennand to develop murals for the north and south walls of its otherwise modernist glass Imports Tower, said to be one of the first muralized buildings in the United States, let alone Miami. Brennand is shown here in his studio, composing the azure flora designs, and the Bacardi Imports Tower, Miami, by Enrique Gutierrez (SACMAG of Puerto Rico) with the finished murals by Francisco Brennard,1963.
Images via: Condé Nast / archpaper
#1960s#architcture#miami#francisco brennand#enrique gutierrez#bacardi#murals#tiles#ceramics#azulejos#tropical modernism#blue and white
65 notes
·
View notes
Photo

robert moses and wallace harrison, harrison house, huntington @ archpaper
231 notes
·
View notes
Text
Women in Architecture
This past month, female architects rallied together and attended the Women’s March in NYC, “in an effort to raise awareness on the various roles women lead in the architecture, engineering, and construction industries” (Archpaper). There are global subjects (such as equal pay, sexual harrassment, and work/life balance) that many women must address throughout their entire professional life on top…
View On WordPress
2 notes
·
View notes
Photo

One Manhattan Square, the new residential skyscraper at the foot of the #ManhattanBridge may be getting four new #supertall neighbors! The first, designed by @SHoParchitects and developed by @JDSdevelopmentgroup at 247 Cherry Street will be over a thousand feet tall, over 150-feet taller than @OneManhattanSquare! The three other #skyscrapers, two at 260 South Street and one at 259 Clinton Street will be 798, 728, and 724 feet tall. Residents have expressed concerns over the height and scale of the buildings, which will not seek upzoning via the #ULURP process. Manhattan Borough President Gale Brewer (@galeabrewer) and Councilperson Margaret Chin (@teammargaretchin) are urging the #DepartmentofCityPlanning to conduct additional reviews the towers and are threatening to pursue legal action if the city does not stop the developments. Architects Newspaper @archpaper aptly describes the political and social issues surrounding the development: "Though there are many neighborhood groups across the city saying “no” to tall buildings, the political geography of downtown #Manhattan lends the #TwoBridges controversy a special edge. Restrictive zoning and landmarking shields wealthier and whiter neighborhoods downtown from skyscrapers, but those protections are missing in the #LowerEastSide or Chinatown, a condition that jeopardizes affordability and encourages what some see as out-of-scale development. Though activists are working to mitigate displacement, since 2002, #Chinatown has lost more than 25 percent of its rent-regulated apartments. Now, neighbors are worried the developments will stress already over-burdened infrastructure, block natural light, and engender displacement in the low-income neighborhood by causing property values to spike. #At OneManhattanSquare, for example, prices for two-bedrooms start at almost $2.1 million." (at One Manhattan Square)
#chinatown#ulurp#supertall#lowereastside#at#skyscrapers#twobridges#departmentofcityplanning#manhattan#manhattanbridge
14 notes
·
View notes
Photo

via http://twitter.com/archpaper/status/892471497650036737
0 notes
Text
Arquitectura viva 151 pdf
ARQUITECTURA VIVA 151 PDF >> DOWNLOAD LINK
vk.cc/c7jKeU
ARQUITECTURA VIVA 151 PDF >> READ ONLINE
bit.do/fSmfG
arquitectura viva suscripcion
av vector architectsarquitectura viva heatherwick
arquitectura viva 234
arquitectura viva monografías herzog & de meuron 2013 2017
el croquis book
office kgdvs
av proyectos
AV 151: SOUTO DE MOURA 1980-2012. by LUIS FERNANDEZ-GALIANO and ARQUITECTURA VIVA | 1 Jan 2011. Paperback. Currently unavailable. Arquitectura viva pdf gratis. AñoVolúmenes y ejemplares20212020221, 222, 223, 224, 225, 226, 227, 228, 229, 2302019211, 212, 213, 214, 215, 216, 217, 218, Av 151: Souto De Moura 1980-2012 [Various] on Amazon.com. ASIN : B007QLTNS6; Publisher : Arquitectura Viva (April 1, 2012); Paperback : 174 Com puede encontrar el libro de arquitectura viva en formato pdf. Arquitectura+viva+151+ pdf read online arquitectura viva 151 pdf. Alpine Shelter | Charlotte Perriand Refugio en Los Alpes | Arquitectura Viva 139 Charlotte Perriand (24… Arquitectura Viva 163 5/2014 SMALL SPAIN. ArchPAPERS HD Arquitectura Viva 182 Industrial Heritage | ArchPAPERS Digital books and magazines on Architecture - Revistas y Libros Digitales de Arquitectura. Revista arquitectura viva pdf 164, 165, 166, 167, 168, 1692013148, 149, 150, 151, 152, 153, 154, 155, 156, 157, 1582012142, 143, 144, 145, 146, Frampton, K., et al., 'Editorial Arquitectura Viva SL'. 10–15. Dal Co, F., 'RMIT Design Hub – Melbourne, Australia', p. 116–151.
https://kihecuvelata.tumblr.com/post/667126606994767872/flexiglass-tray-fitting-manual, https://hegaracumobe.tumblr.com/post/667101736352268288/radio-shack-discovery-2000-metal-detector-owners, https://sokagefulak.tumblr.com/post/667135626061266944/sage-100-for-dummies-pdf, https://giqesogov.tumblr.com/post/667132325644189696/panasonic-pt-ls26-pdf, https://getoguregete.tumblr.com/post/667146022785581056/albany-mcc-vector-control-manual.
0 notes