#(also the knobs on the rack are fun colors and if you hang too many things there you can't see the colors anymore)
Text
truly amazing how much 'reclaiming bedroom floorspace' can do for yr sense of serenity and wellbeing
#i had teetering stacks of unsorted clean laundry all over my floor#now a bunch of it is properly away and the rest is in many fewer sorted stacks up against the wall#and even just that much has made it feel significantly more zen#gotta do a little reshuffling to get the rest of it squared away but this has motivated me to move that up#like i don't want to live in a white box but i do want almost no Stuff to sit out#art and small animal figurines only! everything else should have a home and it should live there#the hoodies on my over-the-door rack are on thin ice tbh#there are just too many of them and it turns into a Heap visually#(also the knobs on the rack are fun colors and if you hang too many things there you can't see the colors anymore)#anyway. thank you for yr attention to this riveting disquisition#journaling#mundanities#domesticities
21 notes
·
View notes
Text
The Demon Brothers: Creative Outlets Headcanons
they are all immortals and when you've lived longer than you can remember, you're bound to find a creative outlet to destress, alleviate boredom, or you know, to just have fun!
Lucifer
He’s a busy demon. If he’s not working, he's sleeping, or cleaning up one of his brother’s messes, so he doesn't have that much time to just relax and explore his creative sides.
That said though, it doesn’t mean he has no hobbies at all.
He plays the piano. He used to play it every morning, back when he’s still in the Celestial Realm, when he’d taught Lilith how to play the piano every morning and she’d sat besides him as his fingers moved across the keys slower so she could copy him.
Nowadays, playing the piano feels very nostalgic and bittersweet, but you’ll hear soft, bittersweet melodies drift from the music room once in a while.
He also composes his own music, but that's an even rarer occurrence. The last time he created a new music piece was centuries ago.
(Ever since MC came to Devildom though, he's been itching to write music for them.)
Practices calligraphy for fun. He has a whole set of brushes and ink and lettering pens. His handwriting is already beautiful but his calligraphy is even more amazing.
Another thing he does is gardening. He's got a great eye for landscape architecture, he's the reason why the house's backyard is pretty.
He plants decorative plants and likes to cross breed flowers so the House of Lamentation's backyard is full of pretty shrubs and unfamiliar flowers.
He is usually joined by Beel as he is the other brother that finds gardening very relaxing.
Mammon
He definitely shows his creativity by coming up with the most absurdly brilliant, out-of-the-box, original schemes to make money.
Mammon can draw, like really good. His drawings are very realistic. He prefers to use traditional media: charcoal pencils, graphite sticks, blenders, erasers, drawing pens, brushes, and maybe some watercolors.
He usually does architecture sketches.
But if you check his drawers, you’ll find several sketchbooks of his brothers in different candid poses. MC alone has taken up three whole sketchbooks. Mammon makes sure MC doesn’t see those sketches though.
Crashes Asmo’s Art Day regularly, claiming that if Levi’s invited then the Great Mammon should be too. Asmo and Levi always complains but they let him stay anyway.
Mammon also has a natural talent on jewelry making and metalwork. He makes jewelry from buttons, beads, pearls, diamonds, and crystals. From small pendants to elaborate neckpieces, simple anklets to ornate hairpins.
Mammon has made metal bookmarks for Satan because the book lover always misplaces his bookmarks or destroys them in fits of rage when he doesn't like a book's ending.
He sculpts wood. It takes him months to finish one small piece because he only does it when he's really, really bored, he prefers to make his much more profitable jewelry.
He keeps all of his sculptures in his room, small and detailed pieces of wood engraving of Devildom native animals lining up on one of the shelves.
Leviathan
This is canon but he draws! He doesn't think he's very good at it, but he really enjoys it.
Unlike Mammon who likes to draw with his charcoal pencils and drawing pens, Levi prefers to draw digitally. He still switch to traditional media now and then though.
Has a monthly scheduled “Art Day” where he and Asmo hang out together, Levi draws with his sketchbook or his drawing tablet and Asmo paints. They basically just gossip and hype each other’s art.
Dabbles in making short animations but feels like it’s just not something for him. He makes short comics though.
He wants to be able to make his own video game someday though. Maybe after he learns programming.
He makes the most detailed cosplay outfits for his own cosplays. He sews really good and patches his brothers clothes when they ask. Where do you think Asmo learns how to sew his own clothes from?
Really good at dancing and he really likes it too. He's a natural at it. From the most intricate traditional Devildom dances to freestyle dancing. He can make new moves on the spot and can copy any moves from one look.
He’s a shy baby though, you’ll rarely see him dance when he’s sober.
Except when he’s playing DDR (Demons Dance Revolution). Then, it’s like he’s the most confident demon in Devildom.
Satan
Satan writes poetry when inspiration strikes him. He has also written short stories but he always comes back to creating beautiful poems. He’s got a way with words.
Photography is something he has only recently taken interest in but he has a great eye for taking breathtaking shots.
Has become the family’s go-to photographer.
“Satan, take a picture of me and Mammon!” “Satan, take our picture, quick!” “Satan, help me get a picture for my Devilgram!”
He’s the reason Asmo’s Devilgram pictures always look like they’re taken professionally in a photo studio or something.
Satan loves art, likes to stroll through museums and stare at paintings for hours, but has little talent in creating them. Even so, he still likes to paint even if he's not good at it.
Sometimes he just wants to slap paint on a canvas and make a colorful mess. It's fun.
He joins Art Day every other month.
Another thing he does is knitting! It relaxes him. It gives him something to focus at when he's angry (um, angrier than usual), just to give his hands something to do that doesn't involve breaking anything. The simple patterns he makes are easy enough that they don't frustrate him.
Rarely ever finishes his knitting though, you'll just find this 5 meters long knitted fabric in one corner of his room with the ends coming undone because he calms himself down enough to stop knitting.
Asmodeus
Regularly designs, cut, and sew his own clothes.
Has a lot of sketchbooks full of drawings of flowy dresses and stylish coats and many aesthetically pleasing shirts.
He has started his own clothing line and sometimes collaborate with Majolish.
But for the most part, he designs clothes for himself and himself only, he doesn't want anyone else to wear clothes as fabolous as his.
Nail art? Nail art.
Asmo paints all of the brothers nails and sometimes he'll persuade one of them to let him do a complete manicure, with glitter polish and shiny studs and all.
Yes, even Lucifer. You just never see the results because Lucifer wears his gloves almost all the time.
Asmo creates beautiful makeup art. He doesn't really like a lot of makeup on his own face though, so his brothers' faces are his canvases.
He also has a great eye for interior decorating and flower arranging. He restyles his room every month.
Not many people know it but he paints. And he's very good at it. He has done a painting of each brother, the paintings can be seen on the walls of the House of Lamentation's hallways.
Art Day with Levi (and sometimes Satan or Belphie) is spent with him in front of canvases, chatting with his brothers, paint splatters on his hands. It's the only day that he doesn't mind looking a little messy.
Beelzebub
He cooks, of course! And bakes too!
It's one of the times he’s willing to wait to eat because cooking the ingredients first rather than just straight up eating them will make the foods taste better.
Half of the food in the kitchen are his creations. Anything he can make on his own from scratch, he will; jams, ice cream, sauces, juices, bread, chips, etc.
Likes to experiment and always do something different than the original recipes.
He garnishes his cooking like it’s something you order from a five star restaurant.
Beel is another demon who has a green thumb. He likes taking care of plants and doesn't mind getting a bit dirty doing it so gardening is another hobby of his.
If Lucifer plants ornamental plants, Beel grows useful plants like herbs and vegetables and small fruits. He's also good at topiary.
Always has an idea for a DIY project.
His creations is scattered all over the House of Lamentation. Belphie's drawer divider is made out of yogurt cups. Broken drawer knobs recycled into Asmo's jewelry organizer. The coat rack. The bathroom towel holder.
Even Lucifer's hanging Demonus rack is handmade by Beel when he's bored one weekend, with Mammon's help for the engraving decorations along the sides of the rack. Beel's got a bit of Bob the Builder in him.
He is very good at singing. His voice is clear and he has a broad vocal range. Has been caught unconsciously humming in class many times.
Has definitely sang Belphie to sleep.
Belphegor
Does his pranks counts as a creative outlet though?😂 Between him and Satan, Belphie's ideas are the most creative and out of the box, resulting on some of the best pranks they did.
Belphie does origami. It's relaxing, easy enough to learn, and doesn't take much effort and energy to do it.
Has stacks of origami papers in his room: standard origami paper, foil paper, traditional Washi ones, the leather-like Momigami paper, all kinds of paper.
He especially loves to make little origami stars and keeps them in glass jars in his room.
Belphie also has adult coloring books.
And kids coloring books.
Coloring is relaxing to him. It's very calming to just lay down and fills a page with pretty colors for a while. It's not a tiring way to destress, he can color without moving from his bed, and it feels satisfying when he finishes a whole page.
He sometimes joins Art Day if he's not too lazy to move. Still prefers to color alone where it's quiet though.
He also journals. It's another thing he can do that is inexpensive and not energy consuming. He writes about anything that comes to his mind, his thoughts, his ideas, memories.
Definitely keeps a dream journal.
Also I headcanon that as the Avatar of Sloth, sleep and dreams are some of the things he can manipulate. He enjoys creating dreams; the worldbuilding, the story, the details. He can be really creative when it comes to making them, spinning the most vivid and imaginative dreams.
They’re not necessarily good dreams though. After all, he is still a demon, his dreams will most likely mess up your mind than make you smile in your sleep.
#obey me#obey me swd#obey me shall we date#obey me headcanons#obey me lucifer#obey me mammon#obey me leviathan#obey me satan#obey me asmodeus#obey me beelzebub#obey me belphegor#rol writes
430 notes
·
View notes
Text
FIC: Two Degrees of Jeff, part 1
or more properly: Two Degrees of Andy Jeff
Summary: Two days in the life of Andy...er....Jeff, and his skeleton friends.
Notes: I’ve always liked an outside perspective on my favorite boys and Jeff’s is fun to write. Warning for mentions of depression.
Also on AO3
By Any Other Name masterlist, recently updated!
~~*~~
The Beanery was, by far, not the closest coffee shop to Jeff’s apartment. By his reckoning, the bus took him past two Starbucks on the way here. He didn’t mind going out of his way to meet Stretch, though; thanks to the ‘Monster Friendly’ symbol stickered on the window glass up front, they could pretty much guarantee being able to meet in peace for a coffee and a chat.
Not that they’d had any issues past the whole ‘bus incident’ but eh, why take a chance? Plus, they had great coffee.
On this particular morning, Jeff got there early so he could buy his own coffee before Stretch could do it for him. Passive-aggressive, maybe, but hey it worked. He wasn't quite at the same level with the baristas as Stretch was, but she gave him a smile of recognition before taking his order.
Twenty minutes later his coffee was gone, and he was still waiting. The buses in Ebott were pretty dependable and to be honest, so was Stretch. He loved texting, Jeff couldn’t imagine he wouldn’t send one or several if he was running late, probably laced with bad jokes and puns.
He gave it ten more minutes before sending one of his own. hey, you running behind? Not to get on your ass, I know you don’t actually have one
At the very least, that should have gotten him an lol, and more likely a bombardment of terrible jokes. But his phone remained stubbornly quiet.
Jeff chewed his lip, considering. He could text Edge, let him know he was a little worried. The problem with Edge was he didn’t do anything by halves and would probably be on his way home or send out the hounds or something. They were meeting for coffee, not planning world domination, there was no reason to hit worst case scenario right out of the gate.
Option two was to take a ride over there himself. It was only about a fifteen-minute ride and another bus would be here in five. If Stretch didn’t get off the bus, then Jeff was getting on it, he decided. He gathered up his stuff, tossed his cup in the trash and gave the barista a wave before he went out to the stop.
A few monsters got off the bus, one of them he recognized from the wedding and they gave him a toothy grin as they walked past. No skeleton monster though, so Jeff scanned his bus pass and took a seat. With his luck, Stretch was on the next one and they’d be like ships passing in the night, but eh, he’d rather risk acting like a bad romantic comedy than just sit there waiting.
No text came, no sign that Stretch was only running late. At the gate to New New Home, the guards checked his ID diligently even though Jeff was here a few times a week, and Jeff thought he might mention that to Antwan, let him know they were doing their jobs right. It was probably boring hanging out at the guard station all day, they could use some recognition.
The shuttle dropped him off and the brief walk to the house offered no answers. Edge’s car was gone, no surprise there, and a peek in the garage told him that his motorcycle was inside, beneath a heavy dust cover. Not that he thought Stretch had taken it out for a spin or anything; from what he knew, Stretch hated driving which was why he stuck to the bus.
Jeff knocked hesitantly on the door, then a little harder, and waited. The minutes ticked by and after a moment of internal debate, Jeff gingerly turned the knob. The door swung open, unlocked, into the darkened front room. Okay, now he was getting more than a little concerned.
The living room offered no clues, and neither did the kitchen. Not so much as a coaster was out of place, only a coffee cup was drying in the dish rack. The coffee pot was on, at least, half a pot still sitting on the warmer, but there was that faint, burnt smell in the air that said it had been there for a long time.
Jeff had never been upstairs and felt like an invader going up them, every creak accusatory.
The first room was locked and he left it alone. The second was a guest room, the blankets drawn tightly over the bed with military precision and the paint a welcoming sunny yellow. The third revealed a large bed, the blankets and pillows rucked up around a shape beneath them.
Okay, now he knew where Stretch was, so what did he do? Jeff shifted from foot to foot awkwardly, trying to decide. Let him sleep? But maybe he was sick or hurt or something, maybe he needed help.
It felt so completely wrong to walk around the bed, leaning in to get a look at him.
The covers were rising and falling ever so slightly with his breathing and his sockets were closed. It really was fascinating the way their skulls moved; they weren’t pliable like human flesh but somehow it worked. Magic, the universal answer to all Monster questions.
“Stretch?” Jeff whispered, reaching out to gently shake him, trying again, “Stretch?”
He stirred, his sockets blinking open. His eye lights were wide and almost fuzzy, and Stretch looked at him in confusion.
“andy?” Stretch asked, his voice rough. He cleared his throat and sat up. The blankets slipped down and left him bare to the hips and Jeff felt his face warm, looking away.
It was a note on how much his perspective had changed that he could be embarrassed to unintentionally see some naked bone. But then, Edge and Stretch didn’t look like Halloween decorations or science room displays; their bones were kinda similar to humans but not completely. Plus, they were so very obviously alive, their magic was visible in their joints, and the way their skulls were somehow malleable. They were Monsters that looked like skeletons, an important distinction.
“andy?” Stretch said again, and his gaze sharpened, taking in the room. “what...uh…” He hauled the blankets back up a little more modestly.
“Sorry, I was worried,” Jeff said meekly, a little embarrassed at coming all the way out here to creep into Stretch’s bedroom like a fucking idiot. Should have texted again or maybe knocked harder, he should’ve done something. “You weren’t at the coffee shop and…”
Stretch’s groan interrupted him, and he flopped backwards on the bed. “fuck, i’m sorry, i just…i was having a bad day and i went back to sleep.” He didn’t seem worried about Jeff sneaking into his room like an idiot, but then, that was Stretch all the way. His concepts of proper behavior were a hell of a lot looser than the ones Jeff had grown up with. “i completely forgot we were supposed to meet. i’m really sorry.”
“It happens,” Jeff shrugged that off. To be honest, he was only relieved that nothing was wrong. Except— “Is everything okay.”
There was a long pause as Stretch seemed to actually consider the question. “yeah. i think so…shit,” he said suddenly, “i haven’t been outside to see the chickens, don’t even remember shutting off my alarm.”
“You want some help?” Jeff asked, equal parts hesitant and curious. “I haven’t seen the chickens yet outside of Instagram.”
That got him a grin. “sure, handy andy, come on out and live up to your name. give me a minute to get dressed, I’ll meet you downstairs.” He hooked a thumb at the door and Jeff went, sitting on the sofa until Stretch tromped down the stairs, dressed from toes to throat in jeans and a heavy sweatshirt, a bright knit hat on his skull.
The chicken coop looked sort of like a gingerbread house, except instead of Hansel and Gretel, three birds came barreling out of an entrance near the bottom, clucking eagerly as they waited by the wire mesh gate.
“sorry, gals, it’s a little late,” Stretch sighed, gently pushing them back with his toes as he opened the door. The chickens milled around his legs, getting even louder as Stretch poured feed into a little trough. They were bigger somehow than Jeff expected but what the hell did he know about chickens? He was more familiar with them in their nugget form.
Stretch left the door open as he came back out. “give them a minute and they’ll wander out to inspect you properly. c’mon, let’s have a seat.”
Beneath a large tree was a frankly charming little patio that wouldn’t be out of place at a sidewalk cafe, with chairs and a small table. Stretch dusted fallen leaves from both and sat down.
“you’d think the leaves would drive the Edgelord nuts,” Stretch said, stifling a yawn, “and that he’d have them bagged and tagged before they hit the ground, but he actually likes them. tries to say they’re good for the grass.”
“I like them, too,” Jeff admitted. “I didn’t see too many leaves where I grew up.”
“yeah?” Stretch chuckled. “me either. okay if i smoke?”
“It’s your yard.”
“it’s your lungs.”
Jeff shrugged. “It doesn’t bother me, go ahead, just exhale the other way.”
It was chilly out, well into October as it was, but in a good sort of way, the kind you could enjoy on your face so long as the rest of you was bundled up. There was a faint hint of smoke as Stretch lit his cigarette, but the breeze carried it the other direction. They were both in warm sweatshirts in the same autumn colors as the leaves, and it was nice to sit out here and watch the chickens, take in the breezy air.
Or at least Jeff thought it was, until Stretch tapped the ash of his cigarette into an ashtray on the little table, saying quietly, “i really am sorry.”
“It’s not a big deal,” Jeff insisted because seriously? What else did he have to do anyway? Nothing that he’d enjoy more than this, for sure.
“except for how you had to drag your ass all the way out here,” Stretch said. It was his tone of voice that was really bringing home how serious he was. Stretch had, not an accent exactly, but a way of speaking that was sort of laconic, his words rounded and easy. Right now, he sounded more like Edge, all crisp syllables.
“It’s not even twenty minutes and I was coming here later to meet Antwan anyway,” Jeff countered. “I didn’t have to take an Alaskan expedition or anything.” For a minute, he thought that was it and they could move past this, maybe enjoy the morning.
“you should probably know i’m not a very good friend,” Stretch said abruptly, ruining that hope. “i have a fuckton of problems that edge already has to deal with, so i won’t blame you if you want to back out of the whole friend thing.”
“Seriously?” Jeff groaned. “Man, you overslept one time. What kind of asshole do you think I am?”
“No but…look, it doesn’t make you an asshole to not want to deal with me.” He exhaled long and slow. “i have depression with manic episodes, ptsd, plus a laundry list of issues i could put together for you.”
“Okay,” Jeff said slowly. “So, you’ve got a diagnosis. From your therapist?” Something about that made a flash of discomfort cross Stretch’s face and he ducked his head, looking at his untied shoes.
“yeah,” he muttered.
“Good, that’s much better than WebMD. Besides, if you look there, it’ll probably say you have cancer.” It made him laughed a little in a way that sounded more like him and Stretch shook his head as Jeff went on, “We’re friends, okay? Even if you fuck up sometimes. Besides, this gives me an opportunity to fuck something up.”
Stretch gave him a wobbly smile. “you think you’re going to fuck something up?”
“Oh, I know I am,” Jeff said matter-of-factly, “If there’s one thing I’m great at, it’s fucking up. But if we’re both fuck ups then we make the best of friends, right?”
“i’m not sure that theory pans out. might need a little more study.”
“Sounds good.”
The chickens had wandered out of the coop during their stroll through the emotional minefield and were at their feet, shuffling through the leaves. Jeff flailed a little when the largest one hopped onto his leg, riding his wild movements easily and plucking at the front of his shirt.
“Oh,” Jeff stared at it in surprise, his hands rising and falling as he tried to decide what to do with them. “I didn’t know chickens were…friendly.”
“these ones are pretty friendly,” Stretch grinned. “they’re all hens. you can pet her, go ahead, noodle likes it.”
Hesitantly, he did, stroking the soft white feathers as the chicken clucked. “Oh,” Jeff said again, softly, “they’re nice, aren’t they.”
“They are,” Stretch said. His tone was a little odd, a little quiet, but Jeff’s attention was on the chicken in his lap. The other two came over to inspect his shoes, demanding their share of his attention and Jeff couldn’t help laughing, trying to pet all of them at once while Stretch only sat at watched him, lighting another cigarette and smiling.
end part 1
Read Part 2
#spicyhoney#papcest#keelywolfe#underfell#underswap#underswap papyrus#underfell papyrus#by any other name#let stretch have a chicken 2k18
31 notes
·
View notes
Text
Memory Lane, House #2
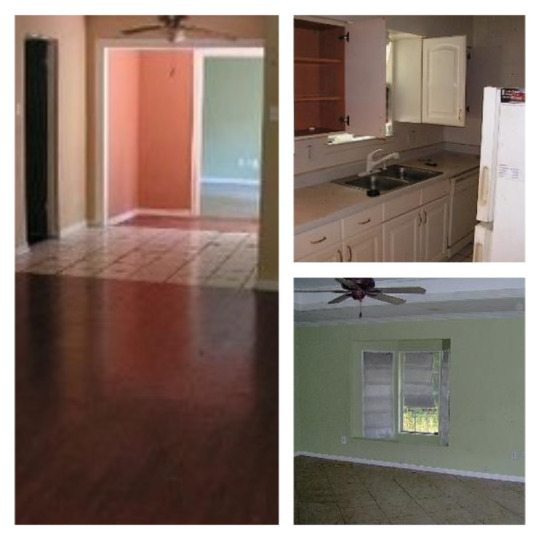
Photo’s of The real House #2
House number two is house number one with a few additions. Upon entering I notice everything is pretty much the same as the first house, but the couches are new. Brown. Then I see where the back door once was is now a mud room filled with photos. There are shoes by the back door now as well as the front. There is another door leading into an almost finished master bedroom. There was a bay window and there she sat, mom. She always wanted to have a bay window. Over in the right hand corner of the room there is a bang followed by a shout, dad. He stands there blood pouring out of his hand. A nail sticking through his palm, mom quickly rushes him out of the house. He nail gunned his hand to the wall. As they rush toward me, it is almost like I am not even there like they can’t see me. As they pass me I notice two women sitting on the couch, and those precious twins playing in the floor. A young woman appears in the entry way to the hall. She is wearing a blue tankini style bathing suit, it has darker blue flowers all over it. “Child, what are you wearing?” I hear a voice call, I look to the woman speaking, Memaw. Suddenly the mood changes, if the energy in the room had a color it would be black. She has shoulder length dark brown hair with bangs like a little girl would have.

Then I hear the most horrifying thing any girl going through puberty could hear, “Aren’t you a little to round to wear that kind of bathing suit? Go put on a one piece and shorts” She turns and runs back down the hall, her friends are waiting in the back yard for her. What kind of grandmother speaks to her grandchild in that manner? I followed the girl to her room, only her room isn’t the pink room anymore. She has moved across the hall to what used to be the master bedroom. It is decorated with Tweety Bird all over the walls, those four skinny mirrors are still on the wall, she is examining her stomach in them. She goes to the closet, it has no door and there is a dresser in there too. She grabs her suit and goes to the half bath, It is painted white, but the floor is different it is small black tiles and white tiles on the entire floor and a quarter of the way up the wall. She shuts the door. Looking around the room I see a full size bed centered along the back wall. in the corners on either side of the bed are shelves. They are filled with beautiful porcelain dolls and Disney snow globes. By the bathroom door there is a desk, it has a monitor on it and a computer tower underneath. The screen saver was that old windows saver where pipes go all across the screen. In between the closet and bathroom was a television on a small poorly made entertainment stand. It was an older television that had only a handful of channels, and the knobs were hard to turn and they clicked so loud the whole neighborhood could hear it. The bathroom door opens, she comes out sad. So sad you could almost see the rain cloud above her head. A tear falls. Across the hall the pink room is still pink, it is the computer room now. Winnie the Pooh still on the ceiling fan. So much clutter everywhere. She goes back down the hall, I follow. She races out the back door avoiding memaw. Her friends already having fun.

I blink and suddenly it is like months have gone by, it is the middle of a Texas summer. I find myself in the front yard. The house is mostly brick, with an old wooden garage door painted white. The front door is painted to match, it has a small rectangle window that has two diamond shapes in it. Only two windows over look the front yard. On the porch there are three sets of hand prints, two small and one big. They are labeled with who the belong to underneath, and there are five pillars that hold the porch up. In the yard are three kids around the same age, one of them being the oldest daughter from house number two. They are playing loony toon freeze tag. Time seems to have sped up, a lot of memories made in this house. I turn to face the front door and on the porch I see an empty deep freezer. The lid is open, I heard someone inside? Leaning over the top I see her. She looks to be in about seventh grade now. What is she doing? Then it hits me, she is bleaching the inside of this freezer. The smell is so strong, I can hear her talking. “He isn’t even my dad” she is right, in a way. He isn’t her biological father. She turns pale as she exits the freezer. “I think I am going to pass out, it has been almost two hours. Am I done yet?” she shouts. Entering the front door and there he is on the couch. He is in his boxers spread eagle. He tells her no, keep cleaning. He falls asleep, his privates hanging out of his boxer shorts. Disgusted, I leave to check on her. Time has slowed back down. She stops cleaning. I follow her through the front door, “Dad wake up, you are exposing yourself.” He doesn’t care. I have to get out of this house. I walk outside and time has jumped again. She is playing outside with a new kid. He is only a year younger than her and they are already best of friends. They spent many days and evenings riding bikes, and also climbing through the creek. Sometimes his cousin would join us. They are riding bikes in the street, right past house number two and off into the neighborhood. I blink. It is almost dark. In the distance I see her and her new friend, he is pushing both of their bikes. She follows behind her arms to her chest, something is wrong. I follow them into the house. She says to dad, “I think I broke both of my arms,can you call mom.” He laughs, says it is just a scratch. Go do the dishes he tells her. Knowing how wild his punishments are she reluctantly does as he says. Following her to the kitchen, the dishwasher is FULL(top and bottom rack) of Pyrex casserole dishes. It takes her a full hour and a half to complete the task, with two broken arms. She and her friend lay on separate couches, both fall asleep. Five in the morning and she screams, her arm fell to the hardwood. Dad didn’t tell mom that she had hurt herself today. An emergency room visit confirms, left arm is broken in three places and the right broken in two. Why didn’t he believe her? Believe me...
Back at the house, more time has passed. Now they are moving.
2 notes
·
View notes
Photo
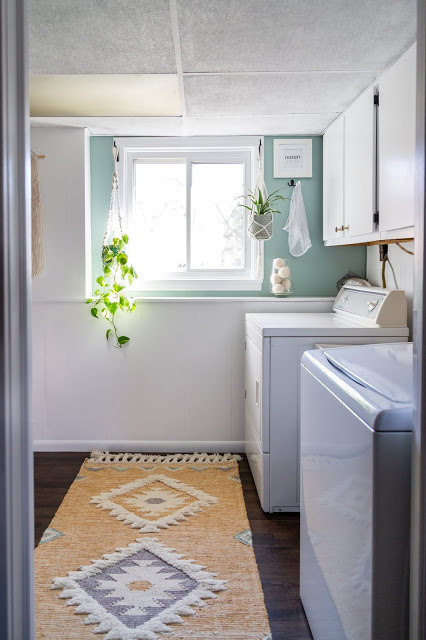
Our ugly laundry room https://ift.tt/3cE2xtp Sara @ Russet Street Reno When we moved in here in 2015, there was one room that didn't get touched at all. No paint, maybe even no cleaning beforehand. It was ugly as hell, and we moved all our junk in and never looked at most of it again. The floor was dated linoleum with bumps and missing pieces, the walls were typical 70s paneling, and the visible drywall was stained and full of drywall nailheads sticking out. Also, the ceiling tiles were browning, uneven, and the track for them was BLACK. Whyyyy? I made it my goal to fix up this room during our stay at home order. Here it is now!
But just to give you a visual, here is what it was looking like on a daily basis. It was bad, real bad. I hated doing laundry in here, and that is mostly because there was just no room. We had that massive steel shelving unit that was mostly loaded up with junk, so we went through it all and threw a ton of stuff away. Mostly old paperwork. Guys, I had pay stubs saved all the way back to the year 2000! I took this photo after I'd already removed a lot from that shelving unit.
I would constantly be tripping over clothes while trying to wash and dry loads, because I didn't have any room in there to store full baskets. It was so embarrassing!
And to get to the furnace was a shimmy situation, so many things needed to go.
My goal for this room was to update it without buying any paint. I thought a fun idea would be to use up some random sample cans of paint to kill two birds with one stone. I knew I didn't have enough to do the whole room with one, so I looked online for a rug that might tie some colors together. I stumbled on this one at Wayfair, and was sold when I saw how my available colors would work with it! I decided to use Wythe blue on one wall, Palladian blue on the other, and some leftover Anew Gray (the color in the boys' rooms) on the biggest wall. The Fusion Mineral paint 'mustard' color looks nice against the rug, but it just looked like baby poo on the wall. I will not buy paint sight unseen online again!
The only bummer is that the sample jars were satin, and I typically hate satin paint on walls. Since it was 'just a laundry room' (that was my mantra throughout this project haha) I am ok with shiny walls. I started by priming all of the paneling, trim, and cabinet boxes/doors with BIN.
** Note the whole two rolls of TP and two rolls of paper towel we had in the house when I was doing this project. Luckily, we hit the jackpot with a whole 12 pack of TP since this photo! **
I rolled the primer on the paneling and it sanded up so nicely. I even rolled BIN onto the black track of the ceiling, since I intended to paint the ceiling tiles and track later.
Next up was the trim paint used throughout our house, Behr Satin Ultra Pure White.
I noticed something after I painted the trim, our vinyl window looked very yellow and ugly next to the fresh white. The people we bought this house from put the most basic builder windows possible throughout this house, and they are all yellow and gross. I decided to try a magic eraser, and it worked surprisingly well!
I am not sure these windows were ever cleaned.
I also used the magic eraser on the laundry tub, which was brand new and sparkling white when we had it put in a year ago. Not bad!
Painting the ceiling was the first time I had an 'oh crap' moment. Obviously, you normally want to remove ceiling tiles before painting them because they aren't attached and just push up when you apply pressure, but I couldn't since they were very brittle and I would 100% break them all trying to remove them.
Rolling worked ok for the first light coat, then I went in with a brush to really get into the crevices. The bonus is that the paint acted as a glue to hold the tiles down and make it easier to paint without it pushing up each time. Dang, those tiles were gross.
After the ceiling was painted, I turned my attention to the floor. I had a few beers last month and decided to order flooring for delivery from Lowes for this room. It is 4x36" long peel and stick tiles that I used in a closet in our downstairs bedroom, and I found it pretty easy to work with.
However, this room had missing tiles, large humps in the flooring, and lots of stuff to cut around. I improvised for missing tiles by spreading some tile mastic in the space and it worked pretty well.
I started initially at the far wall, then realized how dumb that was and started at the doorway instead. Luckily, I was able to pull up the few I'd already done and reuse them under the washer and dryer. It was so annoying to cut around the pipes and water heater, but I did a pretty good job with only a few wasted tiles.
When I got the first large section done, it was very cool to see the change.
The laundry tub isn't screwed down, so I was able to slide the tiles right under the legs. I did have a hard time with getting flooring under the dryer, since we didn't want to disconnect anything. With Shaun's help, I was able to slide it forward and back until all the pieces were in. I was also able to pull up and reposition anything that didn't lay correctly the first time. But by far the hardest part, was the last row. Of course each piece had to be cut lengthwise, which is very difficult. I ended up making a template with pieces of the backing paper and it worked pretty well.
I just had to remember that I wanted the straight edge to be on the bottom, cut edge to the wall, so I had to reverse the template when I put it on the back to mark and cut.
As you can see here, I didn't remove any of the trim because I wasn't sure if it would ruin the paneling. I wanted to preserve as much as possible without making a big disaster out of this room. The last row isn't perfect, but it's actually pretty good. I can always add a small piece of quarter round or caulk to finish it, but *spoiler* I'm definitely not going to.
Notice all the shavings from trimming each board painstakingly to make them fit.
When the floor was all the way in, I turned my attention to the paint for the walls. I did that part last because I still wasn't sure what colors would go where, and the floor is very easy to cover with plastic.
I had JUST enough paint to do the far wall with BM Wythe Blue, the wall with the door BM Palladian Blue, and then I used leftover SW Anew Gray on the wall with the shelving unit. I also had the unpleasant task of trying to fix this mess around our outlets and light switch:
I used a patch kit from Home Depot, and it was super hard to get the results even. With an extra big switch plate cover, it's fine now. After the paint was up, it was time to work on the details for the cabinet doors and get them rehung. I spray painted the brass hinges and screws, as well as an existing hook rack, with Rustoleum Satin black. Side note: do you all have 15 random cans of spray paint in your garage or basement too??
This rack used to be an oil rubbed bronze and I preferred all black. It is the perfect size for this spot, so I got to hang it right back up in it's existing holes.
It was so fun to watch the transformation take place! I wanted to spend as little as possible, but I did want to add a few details to really make it pretty in here. One of those details was these amazing knobs for the cabinet doors. They are only $20 for 4 on Amazon! I was scoping out something similar on CB2 for $13 each, so this was an absolute steal! They are heavy and seem like real stone.
I love the brushed brass base and marbled black top. So chic!
I also found the perfect hooks for some hanging planter holders I already had. I found these hooks on Amazon, and they are just what I needed.
The plant hangers are no longer available from Target, I've had them sitting around for a year or two and finally had the perfect spot for them! I did need a pot for the other one, so I snagged this one on Amazon and it's the exact color I wanted!
I also bought a couple simple robe hooks for hanging stuff to dry from Home Depot. Yeah, it's a little crooked, but so is everything in here.
I wanted to add a little personality, so I reused an old frame and made a little sign in Photoshop. I smile whenever I see it and didn't have to buy anything. It's just a framed piece of paper.
I used an old vase I've had since the Russet street house to hold my dryer balls. Also, dryer balls are pretty useless in my opinion. Oh well, they look cute. I also got a super cute macrame wall hanging to cover the ugly access door to the electrical panel. I'll give you a guess where I got it. Yes, Amazon. I love it!
And here are some full room shots.
The floor and rug were worth the splurge! This flooring is actually very cheap, $1 per piece/sq ft. I bought 85 pieces and I didn't end up needing that much.
So happy with the cuts around the water heater!
The 3x5 rug was $109 on Wayfair and I love it! It's flatwoven, so I plan to put a pad underneath. It does shed a lot, but it's worth it for a wool rug. In this picture below, you can see the hump in our floor where the edge is slightly raised. I'm ok with the way it looks, but hopeful that it won't crack. If it does, I have a lot of extra pieces!
The ceiling turned out pretty good, now I need to replace the yellow light cover.
My favorite spot is the window.
And my favorite part, the before and after photos!
This collage really cracks me up, because it shows what really had to happen to make this room the way it is...lots of decluttering!
I would love to make a DIY laundry basket dresser like this one by Ana White, but it will have to wait until things are more normal and I feel comfortable going out to buy the materials. Here is the cost breakdown for this project including tax:
Flooring $88
Rug $116
Wall hooks $2
Planter hooks $15
Cabinet knobs $21
Blue pot $23
New plant $5
Macrame wall hanging $21
Total: $291
Having a pretty laundry room: Priceless!
0 notes
Text
Four More Finished Spaces At The Duplex!
If you tuned in last week, you saw us very excitedly reveal the before & after photos of the first four rooms that we completed at the duplex. SO MANY EXCLAMATION POINTS! There isn’t much rhyme or reason to the order of the things we’re sharing – we’re just rolling things out as we complete & photograph them… so today we have FOUR MORE SPACES THAT ARE DONE DONE DONE!
Can you tell how thrilling that is for us to proclaim after over a year and a half of working to get this house put back together and ready for renters this summer?! (The listing will go live on Airbnb once we’re done with all the rooms & have ’em photographed. We’ll make a big announcement when we get to that point, so don’t worry, you didn’t miss it!).
Let’s start with the back bedroom on the left side of the duplex – aka the side with the pink doors.
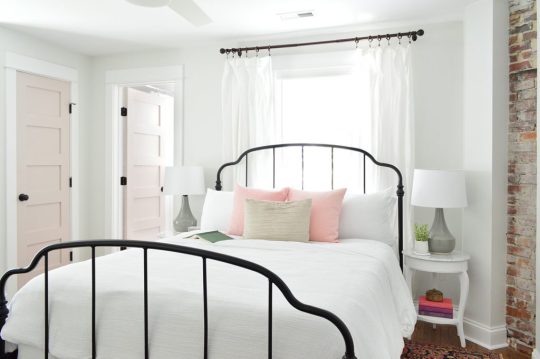
bed | side table | lamps| shades | fan | duvet | pillows | lumbar | wall: SW Spare White | trim: SW Extra White | doors: SW White Truffle
This room’s twin on the other side was in last week’s post and we mentioned that the back bed wall was a little bit narrower on the other side, so we used wall sconces instead of table lamps (every space is slightly different on each side just because 100 year old houses are quirky like that). But over here the bed wall was wider, which allowed for some larger quartz topped side tables (so shiiiiiny – and hooray for a material that won’t stain like marble).
We also got to top them with these sweet gray lamps, and once again we planned the outlet placement so they’re located behind each nightstand, so we can plug in those lights and still have an available outlet for charging phones (we’ve rented more than a few places that led to us crawling around under the bed or pulling out dressers in search of those ever elusive phone charging outlets).

bed | side table | lamp| shade | sound machine | duvet | vanity | faucet | pulls | tile | mirror | bath light | door: SW White Truffle?
Here’s a before shot of the room as it looked when we bought the duplex, which had drop ceilings to hide some ongoing roof leaks and painted plastic paneling to cover up the mold in the walls. Where that window is below is pretty much where we placed the door to access the full bathroom that we added on, which made this space into a true master bedroom. We also added the double closets to flank the window on the left wall, so if you scroll back up and you look at the window behind the bed, that’s one that we added to the bedroom since this one basically turned into the door to the bathroom.
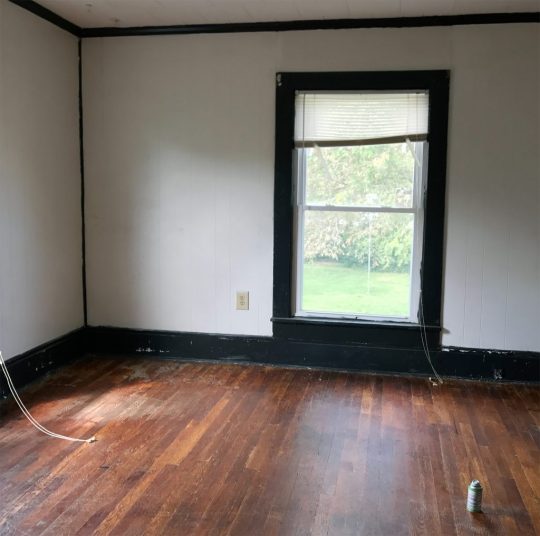
The before picture below was taken with our backs basically to the corner above. I’m including it because guess what was hiding behind that odd black slanted wall in the corner?

Yup, it was the gorgeous brick chimney that we exposed on both sides! It adds so much charm and history to the space. And yes, that’s a roach fogging can sitting on the floor above. Right before the house was for sale someone set off a fogger in every room and then didn’t come back and remove them before our showing… so there were foggers on the floor and a whole bunch of dead roaches belly up everywhere. It wouldn’t be on my house staging checklist, but it didn’t scare us, so… maybe it worked?
But back to the after pics. Once again we did an airy and open metal bed in front of the window, to let the light stream in (and feel less like a wall of furniture that’s blocking the pane of glass). Our round quartz tables fit nicely into that angled corner – and they soften the corner in a nice way. Who doesn’t love the mix of polished quartz & weathered old brick? They go together like rama-lama-lama-ka-dinga-da-dinga-dong (that was harder to type than you’d think, btw).

bed | side table | lamps| shades | duvet | pillow | lumbar | curtains | curtain rod | rug | wall: SW Spare White | trim: SW Extra White
This before shot was taken with our backs to the brick chimney, so that window on the right below is where we built out the double closets to flank that lovely view that looks out on some huge all-summer-long flowering trees (giant pink crape myrtles).
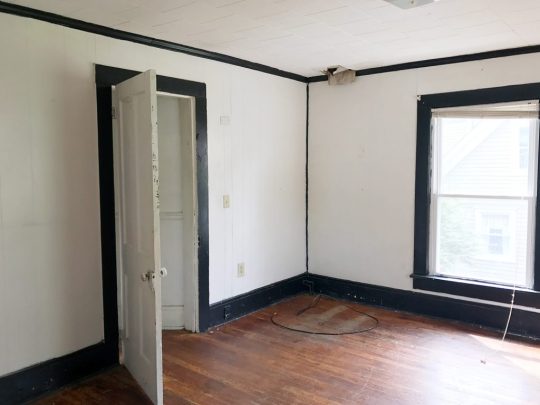
Oh and do you see that trap-door looking thing in the corner of the ceiling in the photo above? That’s where a leak got so bad that it eroded the original ceiling and then went through the drop ceiling and collapsed it in that spot. After we removed the drop ceiling it was clear that a LOT of the roof was failing – so we changed the pitch of the roof to be a bit steeper so water would run off of it more efficiently and not cause this issue again down the road. But yeah, rebuilding the whole roof was a doozie (you can see the entire house completely roof-less and wall-less here).
Here’s the after from the exact same corner. You can see that we have those cute pink-doored double closets now that make that window shine (they’re painted White Truffle by Sherwin Williams). And we shifted the doorway over to make sense of the upstairs layout a bit more. You can see our before & after floor plans a little later in this post to picture all of these layout changes more easily.

dresser | mirror | bench |bed | faux fig |wall: SW Spare White | trim: SW Extra White | doors: SW White Truffle
We also added a dresser for addition clothing storage (it’s the same dresser we have in our bedroom, but in the crisp white color instead of the gray one). Then we hung our favorite stenciled mirror over it for that inlay look (we LOVE how big it is, this is a room-making mirror you guys). We love that it basically creates an additional window in the room by reflecting the light of the other one (see the picture above).
This is one of the two closets in the room (remember they flank the window) so they each provide space for hanging clothes, storing suitcases, etc. And our eyes love the symmetry so much of having two in the room – I’m so glad we did it, because it feels like they were meant to be here.

dresser | mirror | rug | luggage rack |wall: SW Spare White | trim: SW Extra White | doors: SW White Truffle
And yes, we are going to add more wooden hangers. There were people who worried the ones that they saw in our previous post weren’t enough, so more are coming. DO NOT WORRY. Buying those = the easiest thing on our list right now. Ha!
This is what you’d see if you stood with your back to the master bathroom, and you can see that we reused the rug that we had in the beach house living room a while back. And it was clearly mean to be in this master bedroom with the pink doors and the dark oil-rubbed bronze accents (in the drawer pulls, curtain rods, bed, and the door hardware). It fits the room perfectly, which makes me so happy – and on a sunny day it takes on a pinker watermelon tone, which is pretty cool (you can see that here). It was a secondhand find, so I can’t link to something identical, but this rug is pretty close (and the price is good!).
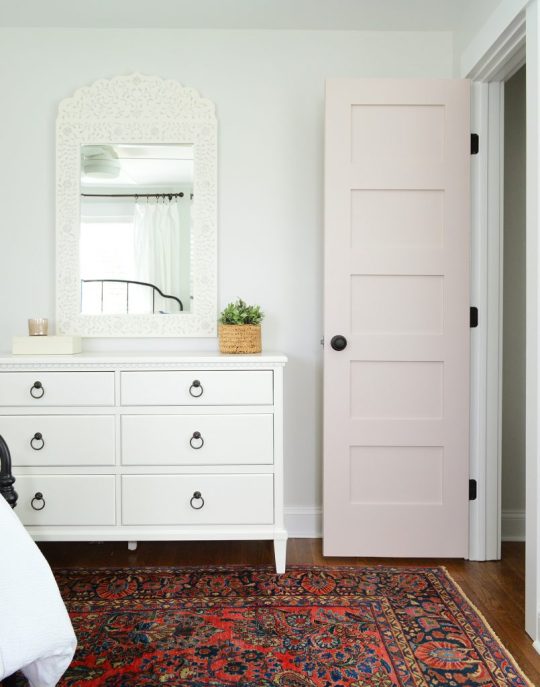
dresser | mirror | bed | rug | fan | wall: SW Spare White | trim: SW Extra White | doors: SW White Truffle
If you stand with your back to the dresser above, you see the doorway that leads to the new master bathroom that we added onto this room. So much more functional, and we had fun with that bold floor tile and all white tile and wall paint everywhere else (except for the fun pink door).
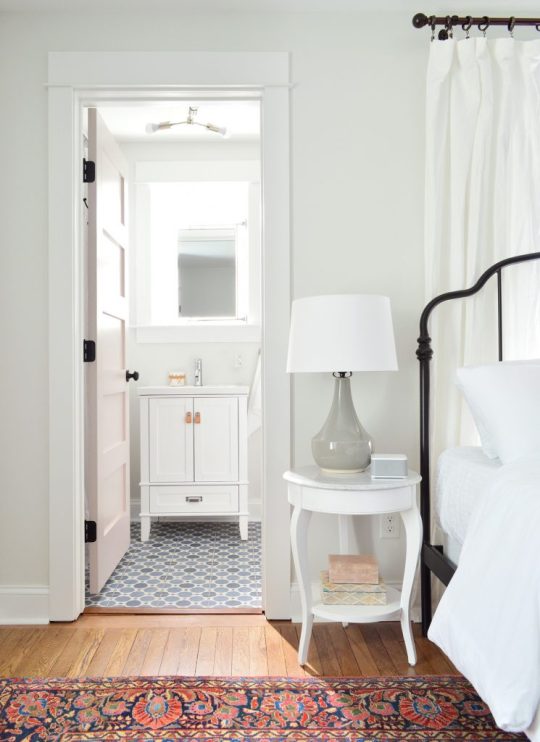
bed | side table | lamp| shade | sound machine | duvet | vanity | faucet | pulls | tile | mirror | bath light | door: SW White Truffle
The bathroom feels surprisingly serene for having such a colorful patterned floor tile, mostly thanks to using other colors sparingly, adding some calming touches like a faux succulent, some muted art (this print and another print by this artist) and some natural touches in the woven cup and the leather vanity pulls (this is the vanity we bought – and we just swapped out the hardware).

vanity | faucet | pulls | tile | mirror | hook | toilet | photo art | wall: SW Spare White | trim: SW Extra White
You can also see above that we mounted a mirror above the sink that’s functional and hinged to fit within the window frame, but still allows a lot of light to stream in. We frosted the glass so nobody feels like there isn’t privacy in here – but it thankfully doesn’t effect how might light floods this space.
Oh and a few people asked in the last post why we didn’t just put the window over the toilet – but from the back of the house it would have looked super odd to have a window right on the edge of the addition instead of in a more centralized placement. The historic review board has to approve things like additions and new window locations, so I doubt they would have gone for such an off centered window since the original back windows were in a central-ish spot too. (You can see more shots of the back of the duplex here – we LOVE how it came out!)
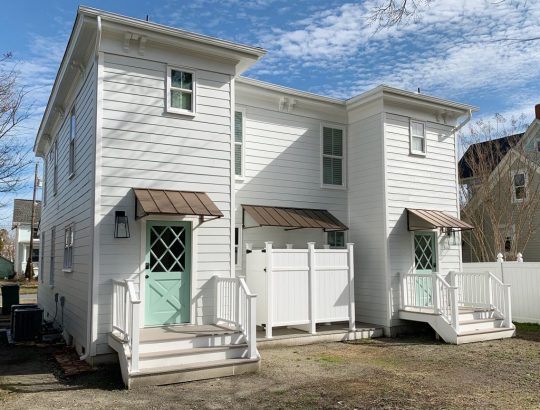
I also have to admit that I love a mirror in a window! We did that in our second house and the make-up-friendly natural light was never better! Ha!

vanity | faucet | pulls | tile | mirror | hook | toilet | photo art | wall: SW Spare White | trim: SW Extra White?
If you stand with your back to the wall to the right of the toilet, here’s what you see: a simple all-white shower (the key to a bold tile on the floor = non-demanding neutral tile everywhere else), a soft extra long shower curtain, and some handy towel hooks on the back of the door. For anyone wondering how we feel about mixed metals – we’re into it! Just have each one occur a few times in each space and you’re golden. For example in here we have chrome on the shower fixtures, the shower curtain rod, and the sink vanity’s faucet while the door’s hinges, knob, and hooks are all oil rubbed bronze. Looks just fine! All metals are sort of like a neutral if you layer them into the room a few times each.

wall tile | shower floor | grout: warm gray | shower fixtures | curtain | rod | door hook | door: SW White Truffle
This is one of my favorite before shots of the bunch. Check out that mauve trim and the leafy wallpaper border. The crazy thing is that we restructured the landing upstairs so much that the after isn’t very parallel at all. We actually moved the access to the bedroom over to the right (where you see that corner of a sconce peeking into the photo below) and that open doorway that you see became a nice big hall linen closet. We also pushed the doorways back, so the landing at the top of the stairs is about twice as big – so you don’t feel nearly as closed in or crowded.
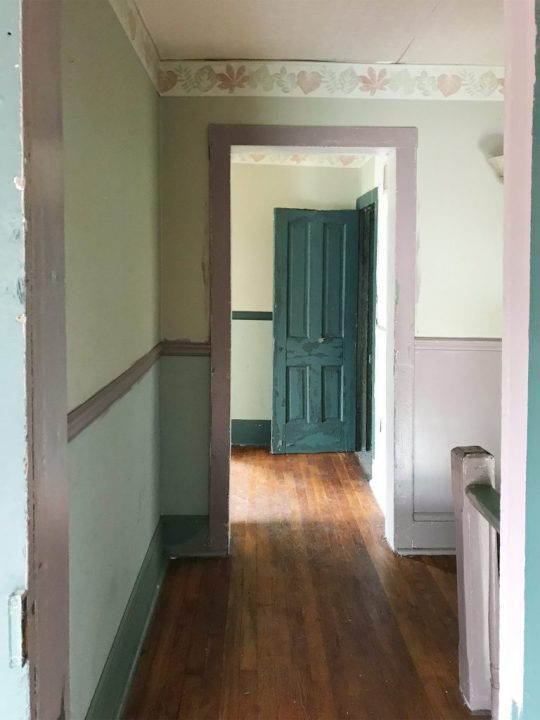
Here’s basically the same angle now. See how the doorway shifted over and the landing is a lot bigger and more breathable? Oh how I wish we had taken a photo of the linen closet open because it’s a work of art. We added chunky white shelves that are so functional for towels and extra bedding, and we even have a tiny ironing board and an iron. It’s gorgeous. Yes, a closet can be gorgeous. We need to share that in a video tour soon I think!
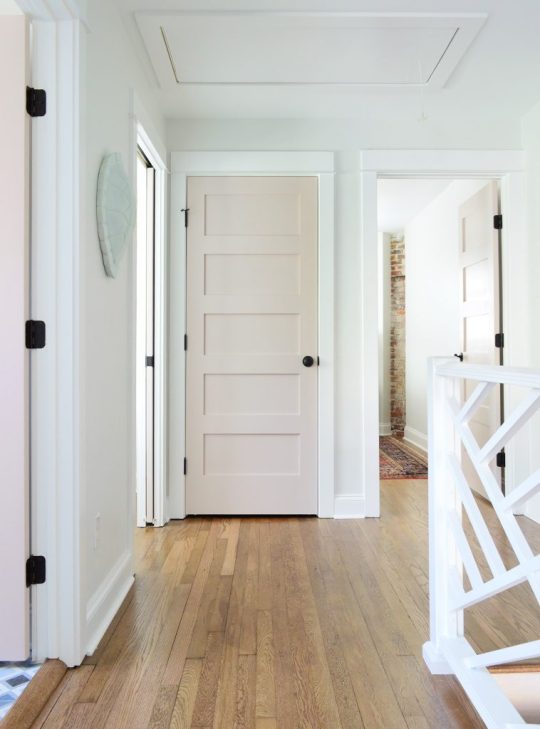
tile | rug |wall: SW Spare White | trim: SW Extra White | doors: SW White Truffle
I mentioned we’d include a before & after floor plan for you guys to better understand the layout changes. Remember that each side of the duplex only had one full bath when we bought it, and a very odd diagonal hallway that was not original to the house (it had been restructured probably in the 70s or 80s). So we enjoyed bringing it back to the more classic and traditional layout without any triangular hallways – it just feels more fitting and less cobbled together. Plus two and a half bathrooms per side feels a lot better than one!

One of the hugest changes we made isn’t something you can see on a floor plan though. The original steps on each side of the duplex were like a dark closed-in tunnel. They were completely drywalled on each side from the very bottom step, all the way up to almost the top step. Yeah… like no light passed through that space at all, as you can see below:

So when we restructured things, we opened a bunch of the bottom stairs up with a railing (more on that in a second) and we moved the bedroom doorway at the top of the stairs back a bit too, which meant instead of just having a short little railing up top, we flood the top 6 stairs or so with light.
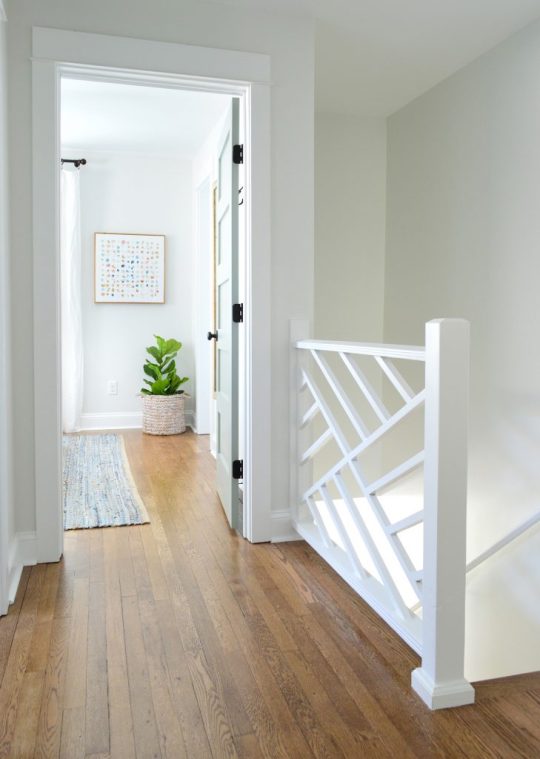
rug | faux fig | basket | framed canvas | door: SW Oyster Bay | wall: SW Spare White | trim: SW Extra White
If you don’t remember the story of the railings, they’re the original railings from our front porch at our home in Richmond, and they fit PERFECTLY into the duplex at the top and bottom of the stairs. COMPLETELY MEANT TO BE! We’re so glad they got to live on here (more on The Sisterhood Of The Traveling Railing here & here).
A few seconds ago I said that we opened up the bottom of the stairs, so here are some before & afters of that update. This is what it looked like when we bought the house – all closed in completely by a diagonal hallway of drywall with just a tiny doorway to enter the living room from the front vestibule, which felt VERY CRAMPED.
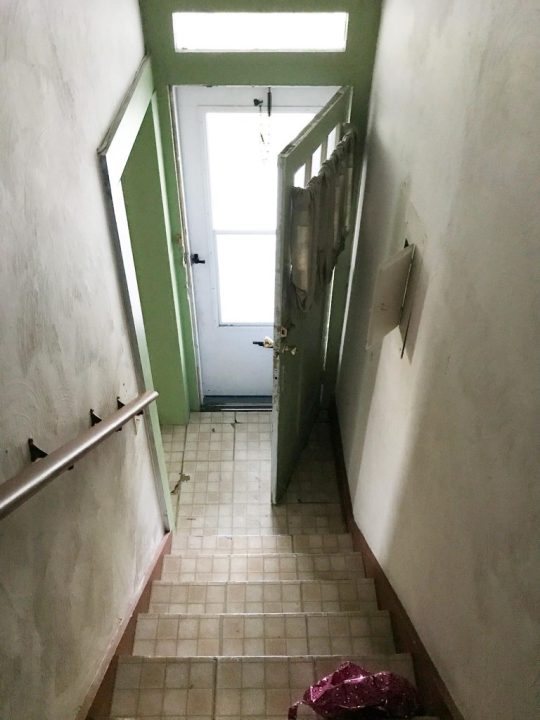
Now it looks like this, thanks to creating a much wider doorway into the living room, and an open railing that lets in tons of light & adds some great architectural interest. That light is a space-maker too guys, and the price is so good (it’s huge). The ceilings on the first floor of the duplex are 9′, so it allowed for some fun large-and-in-charge fixtures in a few spots (so if your ceilings are 8′ and you want that light, measure to see if it’s too low, and if so you could place it over a table or a bed – ooh it would be so good in a bedroom.
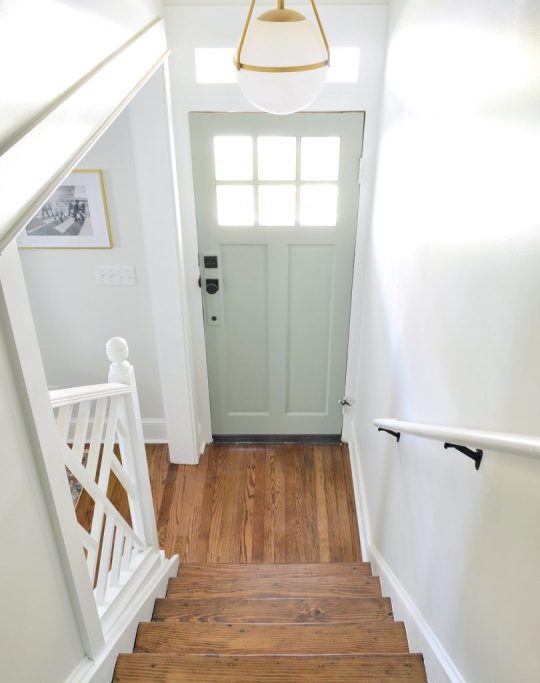
light | door: SW Oyster Bay | wall: SW Spare White | trim: SW Extra White
But back to the view upstairs. This is the view of the front bedroom on the right side from the hallway.

rug | faux fig | basket | framed canvas | door: SW Oyster Bay | wall: SW Spare White | trim: SW Extra White
We revealed the front bedroom on the left side of the house in last week’s post, and a few things are similar in this space (we chose the same wooden bed and the same art for that back wall as well as the same rug ).

rug | faux fig | basket | framed canvas | mirror | curtains | curtain rod | door: SW Oyster Bay | wall: SW Spare White | trim: SW Extra White
But a few things we did differently over here are that we oped for slightly wider nightstands (they fit in here and wouldn’t in the other front bedroom! The slight measurement differences from side to side are so funny). We also did table lamps in here instead of wall mounted sconces, which add some nice texture.
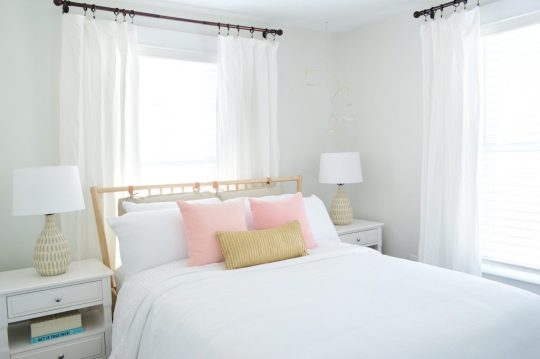
bed | duvet | pillows | nightstands | lamps | shades | curtains | curtain rod | wall: SW Spare White | trim: SW Extra White
We also hung a breezy little mobile above the bed on the right (it’s hard to see in the photo above for some reason, but you can see it a lot better in person and in the picture below. The gold hardware on it with the white wood seagulls are so perfect for the beach. It’s actually a mobile we’ve had in our bonus room at home for years, but we knew it would be perfect at the beach (it’s no longer sold, but here’s another mobile I’m loving).
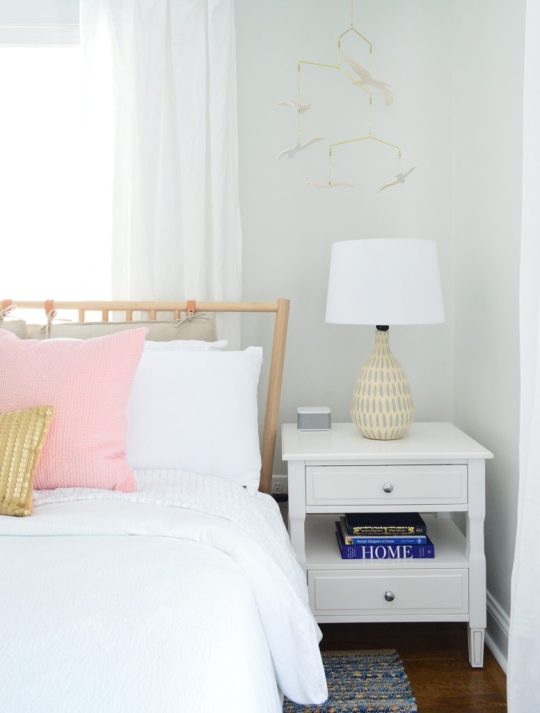
bed | duvet | pillows | nightstand | lamp | shade | sound machine | curtains | rug | wall: SW Spare White
The bedside tables are SO NICE. They were a bit of a splurge for me (compared to the cheaper mint ones I got for the other side’s front bedroom) but I just loved that there were two drawers and that pretty display space in the middle for books or magazines. They look really well made in person – and the added width (they’re 24″ wide) feels great too. So if you’re looking for some classic white nightstands, these are good. Oh and we put a sound machine in each bedroom because we did that for the beach house and it’s SO NICE. Our kids love a sound machine and we’ve found that when people come to stay with us they appreciate having one too.
Below is a shot of the wall that’s across from the head of the bed, where we mounted a great wood-framed mirror (the price is so good you guys! we have one of these in the beach house too). It’s nice to have a bedroom mirror for people to check themselves out before leaving the room when they don’t have a master bath to use for that. And that doorway you see with the diamond grilled window beyond it (my VERY FAVORITE HOUSE FEATURE!) is the cute little closet for this room.
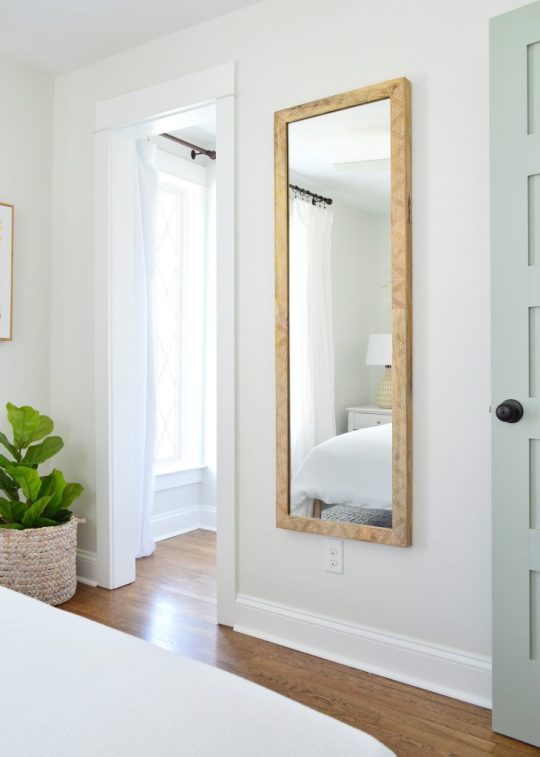
mirror | faux fig | basket | blackout curtain | curtain rod | lamp | shade |door: SW Oyster Bay | wall: SW Spare White | trim: SW Extra White
The curtain panel that you see next to the diamond window is blackout lined, so it blocks light that would stream into the bedroom when you pull them closed. All the other windows in the duplex have white faux wood blinds to block light and for privacy, but I couldn’t bear to put them on the diamond windows.
And across from that window is a diamond fronted dresser that we designed (can you tell we love diamonds?!) as well as a hanging bar for additional clothing storage. I love the little white honeycomb pendant light that we have in there too. We also used that light in the laundry room downstairs as well as over the kitchen sink. So classic looking. Five stars, would recommend.

diamond dresser | pendant light | faux fig | basket | mirror | wall: SW Spare White | trim: SW Extra White
I gotta say I love that the wood in the mirror and the bed and even the hangers is all that warm medium tone, so it feels really earthy and calming in here. Especially when you compare it to this before shot, which once again has a drop ceiling and plastic paneled walls that were covering various water and mold related issues:

Also this floor. OH THIS FLOOR. I hated it with every fiber of my being, because someone had put peel & stick tile all over half of it and then ripped it up before selling. But all the glue from the sticky tiles STAYED ON THE FLOOR. I am not exaggerating when I say that when I walked in with my flip-flopped feet for the first time, my flip flops came off of my feet and stuck to the floor as I tried to take another step. I literally had to pry them off with my hands in order to move. It was like a human-sized sticky trap.
Thankfully after refinishing the floors, they’re glorious and guaranteed not to steal your flip flops. Still gotta steam the curtains in here (remember we use these Ikea curtains and hack them to look like this) so I guess it’s not 100% done, but it’s very very close, which feels very very good. Also I love this rug. We bought it twice (it’s also on the other side) and it’s casual and beachy.
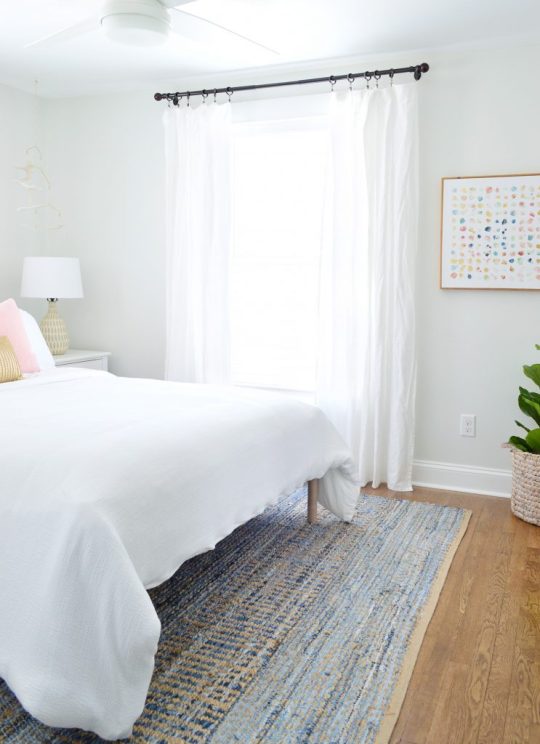
bed | rug |duvet | pillows | lamp | shade | curtains | curtain rod | framed canvas | faux fig | basket |wall: SW Spare White | trim: SW Extra White
So there you have it. Four more spaces in the duplex that we’re thrilled to have fixed up and filled with as much charm and function as we could muster.
Oh and while we’re on the subject of function, we went with SIX CEILING FANS in here because we know lots of people who love sleeping with a fan on, and although we have central air, that breeze feels beachy and calming. So yeah…. design-wise we love a light fixture, but it just felt right to do crisp white fans for the beach.

We’ve been really happy with them so far (you know we turn them on when we’re working away in each room – ha!). We did these larger ones for the four larger bedrooms (as seen in the back bedroom above). And these smaller versions for the two smaller twin bed rooms (which we have yet to finish & reveal – but soon!).
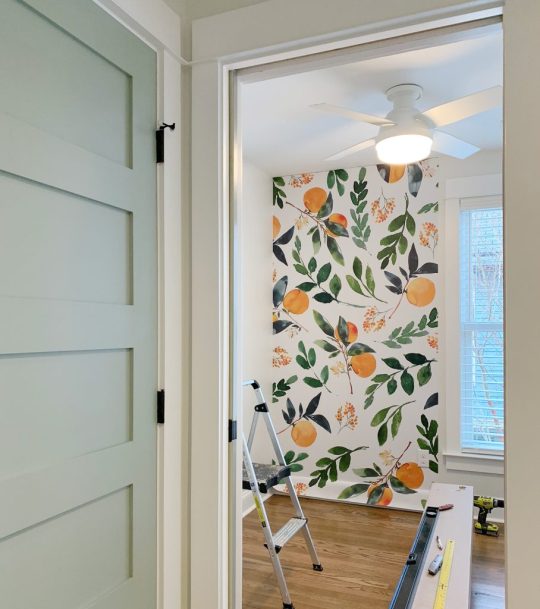
Speaking of those twin bed rooms, after they’re done we’re switching our focus to finishing up the two living rooms, two dining spaces, two kitchens, and two laundry rooms! AND THE TWO BACK PATIOS! Still plenty to do, but we’re getting closer every day!
P.S. You can see the entire process of bringing the duplex back to life here From a complete “before” video tour, to planning the floor plan & the style vibe, to tiling it all and revealing the before & afters of the front and the back of the house, it’s chock full of info & pics.
*This post contains affiliate links*
The post Four More Finished Spaces At The Duplex! appeared first on Young House Love.
0 notes
Text
Four More Finished Spaces At The Duplex!
If you tuned in last week, you saw us very excitedly reveal the before & after photos of the first four rooms that we completed at the duplex. SO MANY EXCLAMATION POINTS! There isn’t much rhyme or reason to the order of the things we’re sharing – we’re just rolling things out as we complete & photograph them… so today we have FOUR MORE SPACES THAT ARE DONE DONE DONE!
Can you tell how thrilling that is for us to proclaim after over a year and a half of working to get this house put back together and ready for renters this summer?! (The listing will go live on Airbnb once we’re done with all the rooms & have ’em photographed. We’ll make a big announcement when we get to that point, so don’t worry, you didn’t miss it!).
Let’s start with the back bedroom on the left side of the duplex – aka the side with the pink doors.
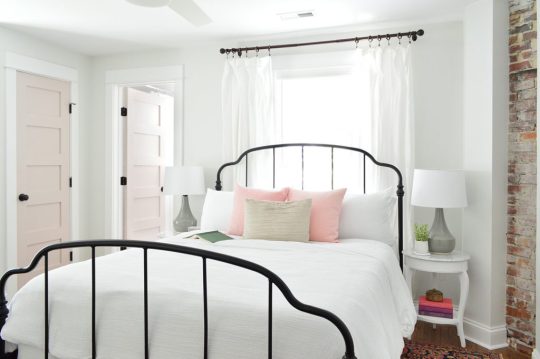
bed | side table | lamps| shades | fan | duvet | pillows | lumbar | wall: SW Spare White | trim: SW Extra White | doors: SW White Truffle
This room’s twin on the other side was in last week’s post and we mentioned that the back bed wall was a little bit narrower on the other side, so we used wall sconces instead of table lamps (every space is slightly different on each side just because 100 year old houses are quirky like that). But over here the bed wall was wider, which allowed for some larger quartz topped side tables (so shiiiiiny – and hooray for a material that won’t stain like marble).
We also got to top them with these sweet gray lamps, and once again we planned the outlet placement so they’re located behind each nightstand, so we can plug in those lights and still have an available outlet for charging phones (we’ve rented more than a few places that led to us crawling around under the bed or pulling out dressers in search of those ever elusive phone charging outlets).
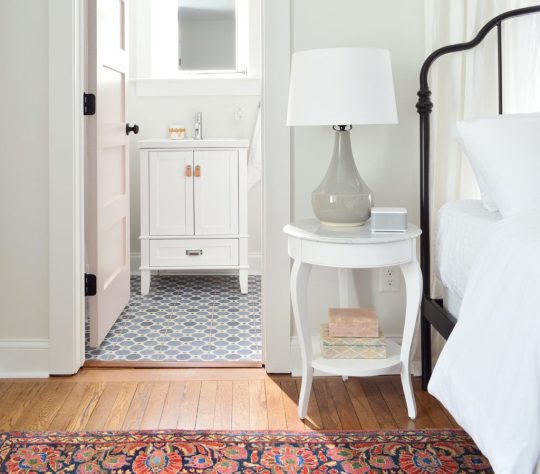
bed | side table | lamp| shade | sound machine | duvet | vanity | faucet | pulls | tile | mirror | bath light | door: SW White Truffle?
Here’s a before shot of the room as it looked when we bought the duplex, which had drop ceilings to hide some ongoing roof leaks and painted plastic paneling to cover up the mold in the walls. Where that window is below is pretty much where we placed the door to access the full bathroom that we added on, which made this space into a true master bedroom. We also added the double closets to flank the window on the left wall, so if you scroll back up and you look at the window behind the bed, that’s one that we added to the bedroom since this one basically turned into the door to the bathroom.
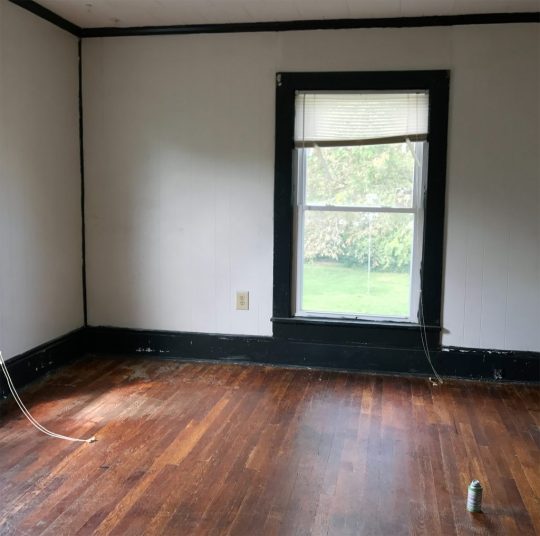
The before picture below was taken with our backs basically to the corner above. I’m including it because guess what was hiding behind that odd black slanted wall in the corner?

Yup, it was the gorgeous brick chimney that we exposed on both sides! It adds so much charm and history to the space. And yes, that’s a roach fogging can sitting on the floor above. Right before the house was for sale someone set off a fogger in every room and then didn’t come back and remove them before our showing… so there were foggers on the floor and a whole bunch of dead roaches belly up everywhere. It wouldn’t be on my house staging checklist, but it didn’t scare us, so… maybe it worked?
But back to the after pics. Once again we did an airy and open metal bed in front of the window, to let the light stream in (and feel less like a wall of furniture that’s blocking the pane of glass). Our round quartz tables fit nicely into that angled corner – and they soften the corner in a nice way. Who doesn’t love the mix of polished quartz & weathered old brick? They go together like rama-lama-lama-ka-dinga-da-dinga-dong (that was harder to type than you’d think, btw).
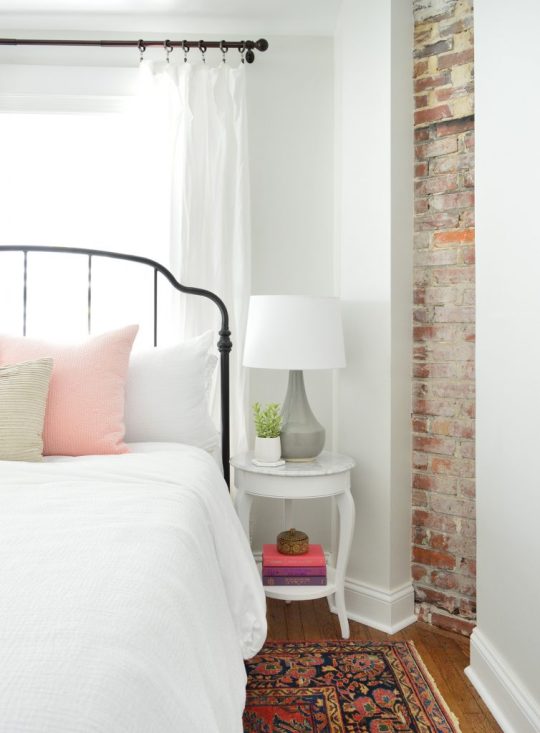
bed | side table | lamps| shades | duvet | pillow | lumbar | curtains | curtain rod | rug | wall: SW Spare White | trim: SW Extra White
This before shot was taken with our backs to the brick chimney, so that window on the right below is where we built out the double closets to flank that lovely view that looks out on some huge all-summer-long flowering trees (giant pink crape myrtles).

Oh and do you see that trap-door looking thing in the corner of the ceiling in the photo above? That’s where a leak got so bad that it eroded the original ceiling and then went through the drop ceiling and collapsed it in that spot. After we removed the drop ceiling it was clear that a LOT of the roof was failing – so we changed the pitch of the roof to be a bit steeper so water would run off of it more efficiently and not cause this issue again down the road. But yeah, rebuilding the whole roof was a doozie (you can see the entire house completely roof-less and wall-less here).
Here’s the after from the exact same corner. You can see that we have those cute pink-doored double closets now that make that window shine (they’re painted White Truffle by Sherwin Williams). And we shifted the doorway over to make sense of the upstairs layout a bit more. You can see our before & after floor plans a little later in this post to picture all of these layout changes more easily.

dresser | mirror | bench |bed | faux fig |wall: SW Spare White | trim: SW Extra White | doors: SW White Truffle
We also added a dresser for addition clothing storage (it’s the same dresser we have in our bedroom, but in the crisp white color instead of the gray one). Then we hung our favorite stenciled mirror over it for that inlay look (we LOVE how big it is, this is a room-making mirror you guys). We love that it basically creates an additional window in the room by reflecting the light of the other one (see the picture above).
This is one of the two closets in the room (remember they flank the window) so they each provide space for hanging clothes, storing suitcases, etc. And our eyes love the symmetry so much of having two in the room – I’m so glad we did it, because it feels like they were meant to be here.

dresser | mirror | rug | luggage rack |wall: SW Spare White | trim: SW Extra White | doors: SW White Truffle
And yes, we are going to add more wooden hangers. There were people who worried the ones that they saw in our previous post weren’t enough, so more are coming. DO NOT WORRY. Buying those = the easiest thing on our list right now. Ha!
This is what you’d see if you stood with your back to the master bathroom, and you can see that we reused the rug that we had in the beach house living room a while back. And it was clearly mean to be in this master bedroom with the pink doors and the dark oil-rubbed bronze accents (in the drawer pulls, curtain rods, bed, and the door hardware). It fits the room perfectly, which makes me so happy – and on a sunny day it takes on a pinker watermelon tone, which is pretty cool (you can see that here). It was a secondhand find, so I can’t link to something identical, but this rug is pretty close (and the price is good!).
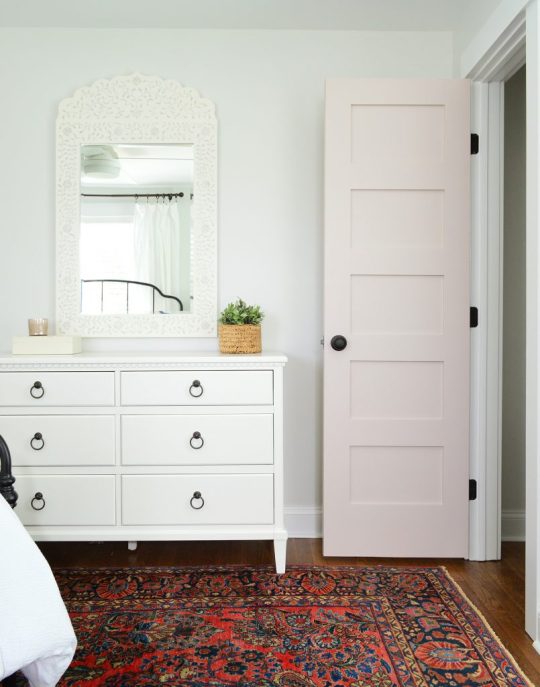
dresser | mirror | bed | rug | fan | wall: SW Spare White | trim: SW Extra White | doors: SW White Truffle
If you stand with your back to the dresser above, you see the doorway that leads to the new master bathroom that we added onto this room. So much more functional, and we had fun with that bold floor tile and all white tile and wall paint everywhere else (except for the fun pink door).

bed | side table | lamp| shade | sound machine | duvet | vanity | faucet | pulls | tile | mirror | bath light | door: SW White Truffle
The bathroom feels surprisingly serene for having such a colorful patterned floor tile, mostly thanks to using other colors sparingly, adding some calming touches like a faux succulent, some muted art (this print and another print by this artist) and some natural touches in the woven cup and the leather vanity pulls (this is the vanity we bought – and we just swapped out the hardware).

vanity | faucet | pulls | tile | mirror | hook | toilet | photo art | wall: SW Spare White | trim: SW Extra White
You can also see above that we mounted a mirror above the sink that’s functional and hinged to fit within the window frame, but still allows a lot of light to stream in. We frosted the glass so nobody feels like there isn’t privacy in here – but it thankfully doesn’t effect how might light floods this space.
Oh and a few people asked in the last post why we didn’t just put the window over the toilet – but from the back of the house it would have looked super odd to have a window right on the edge of the addition instead of in a more centralized placement. The historic review board has to approve things like additions and new window locations, so I doubt they would have gone for such an off centered window since the original back windows were in a central-ish spot too. (You can see more shots of the back of the duplex here – we LOVE how it came out!)

I also have to admit that I love a mirror in a window! We did that in our second house and the make-up-friendly natural light was never better! Ha!

vanity | faucet | pulls | tile | mirror | hook | toilet | photo art | wall: SW Spare White | trim: SW Extra White?
If you stand with your back to the wall to the right of the toilet, here’s what you see: a simple all-white shower (the key to a bold tile on the floor = non-demanding neutral tile everywhere else), a soft extra long shower curtain, and some handy towel hooks on the back of the door. For anyone wondering how we feel about mixed metals – we’re into it! Just have each one occur a few times in each space and you’re golden. For example in here we have chrome on the shower fixtures, the shower curtain rod, and the sink vanity’s faucet while the door’s hinges, knob, and hooks are all oil rubbed bronze. Looks just fine! All metals are sort of like a neutral if you layer them into the room a few times each.

wall tile | shower floor | grout: warm gray | shower fixtures | curtain | rod | door hook | door: SW White Truffle
This is one of my favorite before shots of the bunch. Check out that mauve trim and the leafy wallpaper border. The crazy thing is that we restructured the landing upstairs so much that the after isn’t very parallel at all. We actually moved the access to the bedroom over to the right (where you see that corner of a sconce peeking into the photo below) and that open doorway that you see became a nice big hall linen closet. We also pushed the doorways back, so the landing at the top of the stairs is about twice as big – so you don’t feel nearly as closed in or crowded.

Here’s basically the same angle now. See how the doorway shifted over and the landing is a lot bigger and more breathable? Oh how I wish we had taken a photo of the linen closet open because it’s a work of art. We added chunky white shelves that are so functional for towels and extra bedding, and we even have a tiny ironing board and an iron. It’s gorgeous. Yes, a closet can be gorgeous. We need to share that in a video tour soon I think!
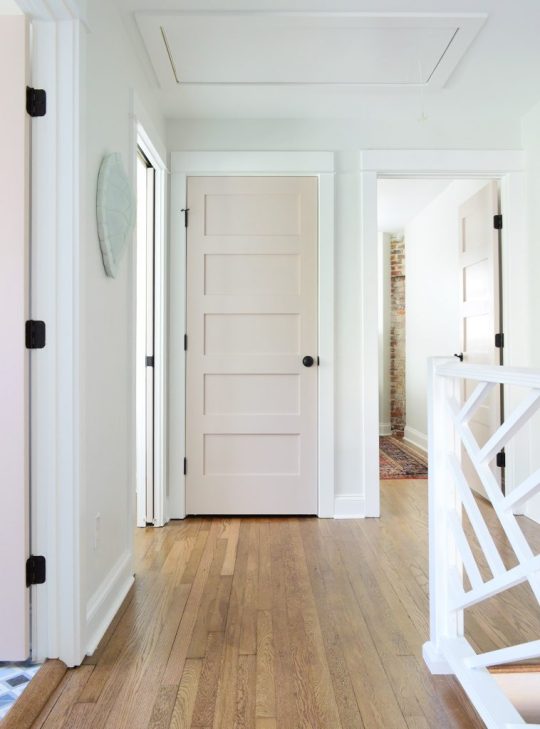
tile | rug |wall: SW Spare White | trim: SW Extra White | doors: SW White Truffle
I mentioned we’d include a before & after floor plan for you guys to better understand the layout changes. Remember that each side of the duplex only had one full bath when we bought it, and a very odd diagonal hallway that was not original to the house (it had been restructured probably in the 70s or 80s). So we enjoyed bringing it back to the more classic and traditional layout without any triangular hallways – it just feels more fitting and less cobbled together. Plus two and a half bathrooms per side feels a lot better than one!
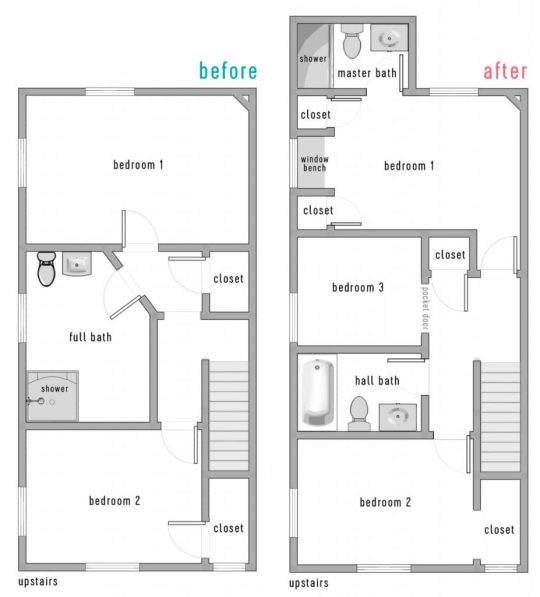
One of the hugest changes we made isn’t something you can see on a floor plan though. The original steps on each side of the duplex were like a dark closed-in tunnel. They were completely drywalled on each side from the very bottom step, all the way up to almost the top step. Yeah… like no light passed through that space at all, as you can see below:
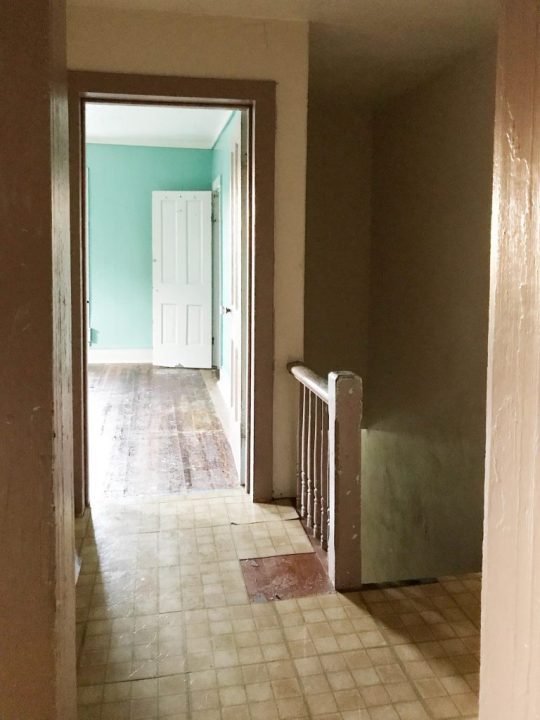
So when we restructured things, we opened a bunch of the bottom stairs up with a railing (more on that in a second) and we moved the bedroom doorway at the top of the stairs back a bit too, which meant instead of just having a short little railing up top, we flood the top 6 stairs or so with light.
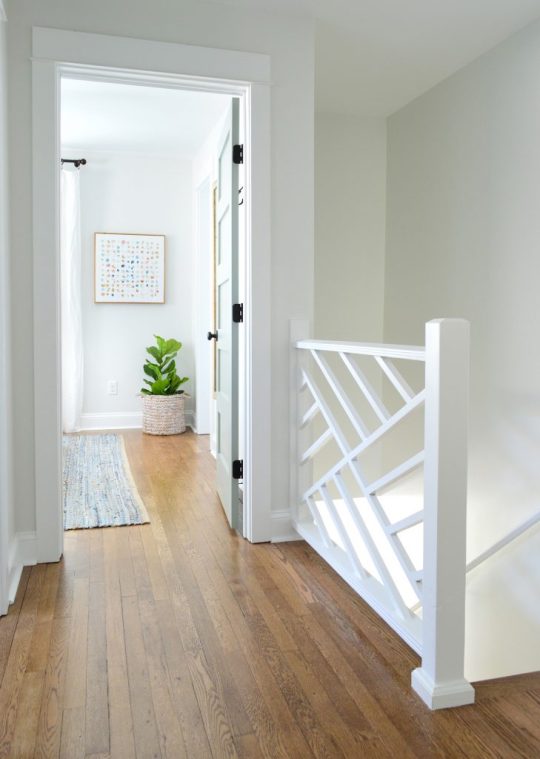
rug | faux fig | basket | framed canvas | door: SW Oyster Bay | wall: SW Spare White | trim: SW Extra White
If you don’t remember the story of the railings, they’re the original railings from our front porch at our home in Richmond, and they fit PERFECTLY into the duplex at the top and bottom of the stairs. COMPLETELY MEANT TO BE! We’re so glad they got to live on here (more on The Sisterhood Of The Traveling Railing here & here).
A few seconds ago I said that we opened up the bottom of the stairs, so here are some before & afters of that update. This is what it looked like when we bought the house – all closed in completely by a diagonal hallway of drywall with just a tiny doorway to enter the living room from the front vestibule, which felt VERY CRAMPED.
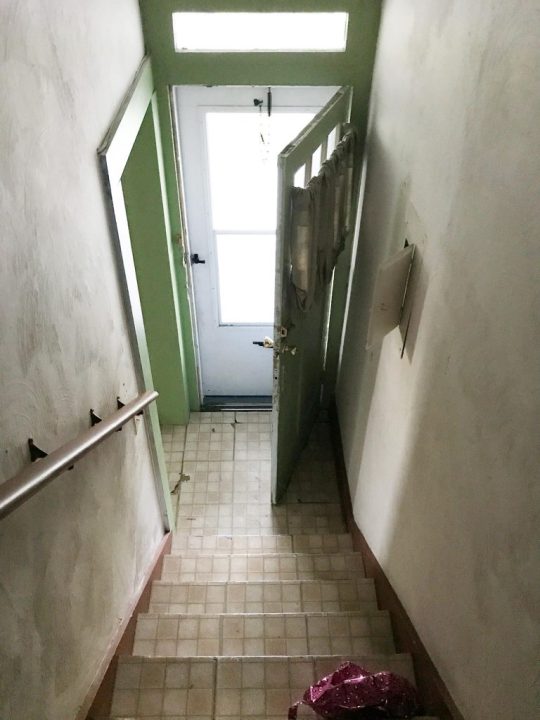
Now it looks like this, thanks to creating a much wider doorway into the living room, and an open railing that lets in tons of light & adds some great architectural interest. That light is a space-maker too guys, and the price is so good (it’s huge). The ceilings on the first floor of the duplex are 9′, so it allowed for some fun large-and-in-charge fixtures in a few spots (so if your ceilings are 8′ and you want that light, measure to see if it’s too low, and if so you could place it over a table or a bed – ooh it would be so good in a bedroom.

light | door: SW Oyster Bay | wall: SW Spare White | trim: SW Extra White
But back to the view upstairs. This is the view of the front bedroom on the right side from the hallway.

rug | faux fig | basket | framed canvas | door: SW Oyster Bay | wall: SW Spare White | trim: SW Extra White
We revealed the front bedroom on the left side of the house in last week’s post, and a few things are similar in this space (we chose the same wooden bed and the same art for that back wall as well as the same rug ).
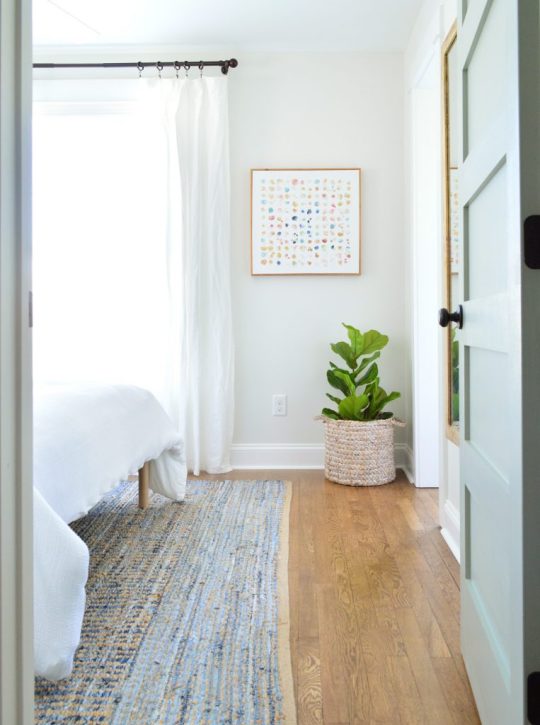
rug | faux fig | basket | framed canvas | mirror | curtains | curtain rod | door: SW Oyster Bay | wall: SW Spare White | trim: SW Extra White
But a few things we did differently over here are that we oped for slightly wider nightstands (they fit in here and wouldn’t in the other front bedroom! The slight measurement differences from side to side are so funny). We also did table lamps in here instead of wall mounted sconces, which add some nice texture.

bed | duvet | pillows | nightstands | lamps | shades | curtains | curtain rod | wall: SW Spare White | trim: SW Extra White
We also hung a breezy little mobile above the bed on the right (it’s hard to see in the photo above for some reason, but you can see it a lot better in person and in the picture below. The gold hardware on it with the white wood seagulls are so perfect for the beach. It’s actually a mobile we’ve had in our bonus room at home for years, but we knew it would be perfect at the beach (it’s no longer sold, but here’s another mobile I’m loving).
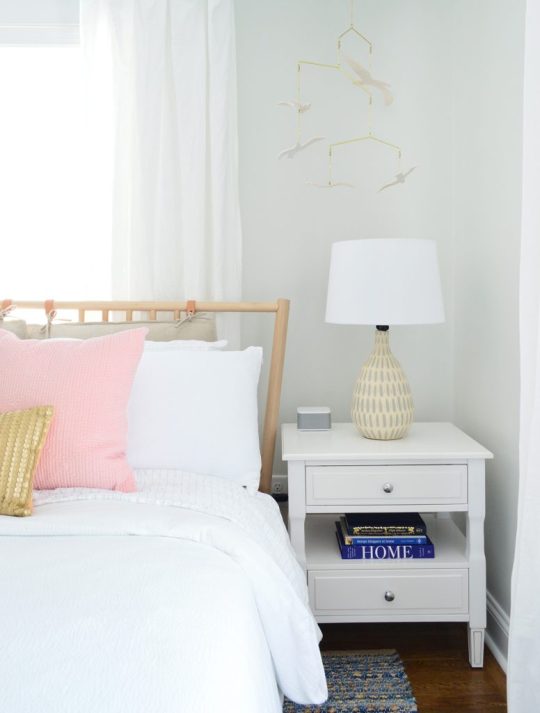
bed | duvet | pillows | nightstand | lamp | shade | sound machine | curtains | rug | wall: SW Spare White
The bedside tables are SO NICE. They were a bit of a splurge for me (compared to the cheaper mint ones I got for the other side’s front bedroom) but I just loved that there were two drawers and that pretty display space in the middle for books or magazines. They look really well made in person – and the added width (they’re 24″ wide) feels great too. So if you’re looking for some classic white nightstands, these are good. Oh and we put a sound machine in each bedroom because we did that for the beach house and it’s SO NICE. Our kids love a sound machine and we’ve found that when people come to stay with us they appreciate having one too.
Below is a shot of the wall that’s across from the head of the bed, where we mounted a great wood-framed mirror (the price is so good you guys! we have one of these in the beach house too). It’s nice to have a bedroom mirror for people to check themselves out before leaving the room when they don’t have a master bath to use for that. And that doorway you see with the diamond grilled window beyond it (my VERY FAVORITE HOUSE FEATURE!) is the cute little closet for this room.
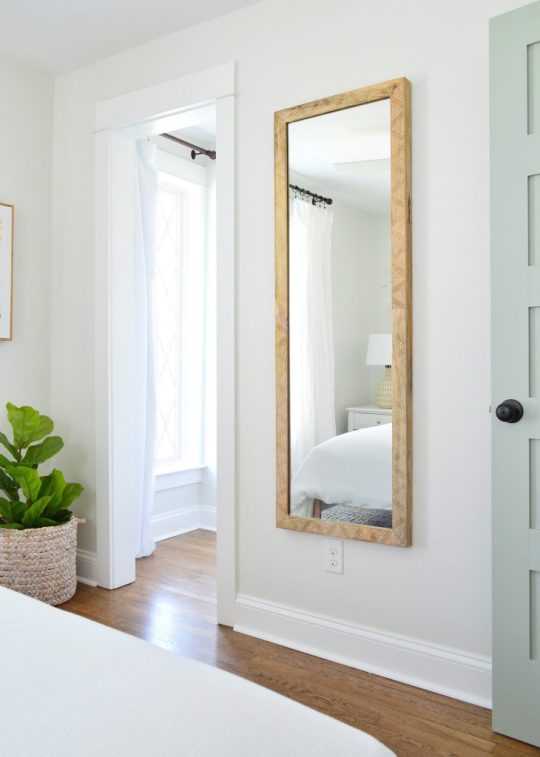
mirror | faux fig | basket | blackout curtain | curtain rod | lamp | shade |door: SW Oyster Bay | wall: SW Spare White | trim: SW Extra White
The curtain panel that you see next to the diamond window is blackout lined, so it blocks light that would stream into the bedroom when you pull them closed. All the other windows in the duplex have white faux wood blinds to block light and for privacy, but I couldn’t bear to put them on the diamond windows.
And across from that window is a diamond fronted dresser that we designed (can you tell we love diamonds?!) as well as a hanging bar for additional clothing storage. I love the little white honeycomb pendant light that we have in there too. We also used that light in the laundry room downstairs as well as over the kitchen sink. So classic looking. Five stars, would recommend.

diamond dresser | pendant light | faux fig | basket | mirror | wall: SW Spare White | trim: SW Extra White
I gotta say I love that the wood in the mirror and the bed and even the hangers is all that warm medium tone, so it feels really earthy and calming in here. Especially when you compare it to this before shot, which once again has a drop ceiling and plastic paneled walls that were covering various water and mold related issues:

Also this floor. OH THIS FLOOR. I hated it with every fiber of my being, because someone had put peel & stick tile all over half of it and then ripped it up before selling. But all the glue from the sticky tiles STAYED ON THE FLOOR. I am not exaggerating when I say that when I walked in with my flip-flopped feet for the first time, my flip flops came off of my feet and stuck to the floor as I tried to take another step. I literally had to pry them off with my hands in order to move. It was like a human-sized sticky trap.
Thankfully after refinishing the floors, they’re glorious and guaranteed not to steal your flip flops. Still gotta steam the curtains in here (remember we use these Ikea curtains and hack them to look like this) so I guess it’s not 100% done, but it’s very very close, which feels very very good. Also I love this rug. We bought it twice (it’s also on the other side) and it’s casual and beachy.

bed | rug |duvet | pillows | lamp | shade | curtains | curtain rod | framed canvas | faux fig | basket |wall: SW Spare White | trim: SW Extra White
So there you have it. Four more spaces in the duplex that we’re thrilled to have fixed up and filled with as much charm and function as we could muster.
Oh and while we’re on the subject of function, we went with SIX CEILING FANS in here because we know lots of people who love sleeping with a fan on, and although we have central air, that breeze feels beachy and calming. So yeah…. design-wise we love a light fixture, but it just felt right to do crisp white fans for the beach.
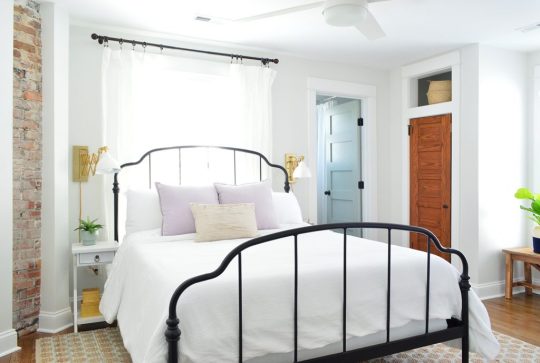
We’ve been really happy with them so far (you know we turn them on when we’re working away in each room – ha!). We did these larger ones for the four larger bedrooms (as seen in the back bedroom above). And these smaller versions for the two smaller twin bed rooms (which we have yet to finish & reveal – but soon!).
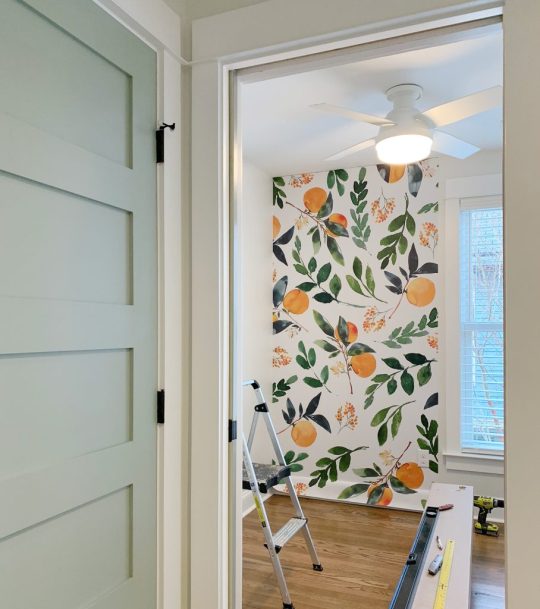
Speaking of those twin bed rooms, after they’re done we’re switching our focus to finishing up the two living rooms, two dining spaces, two kitchens, and two laundry rooms! AND THE TWO BACK PATIOS! Still plenty to do, but we’re getting closer every day!
P.S. You can see the entire process of bringing the duplex back to life here From a complete “before” video tour, to planning the floor plan & the style vibe, to tiling it all and revealing the before & afters of the front and the back of the house, it’s chock full of info & pics.
*This post contains affiliate links*
The post Four More Finished Spaces At The Duplex! appeared first on Young House Love.


Four More Finished Spaces At The Duplex! published first on https://landscapingmates.blogspot.com
0 notes
Text
Four More Finished Spaces At The Duplex!
If you tuned in last week, you saw us very excitedly reveal the before & after photos of the first four rooms that we completed at the duplex. SO MANY EXCLAMATION POINTS! There isn’t much rhyme or reason to the order of the things we’re sharing – we’re just rolling things out as we complete & photograph them… so today we have FOUR MORE SPACES THAT ARE DONE DONE DONE!
Can you tell how thrilling that is for us to proclaim after over a year and a half of working to get this house put back together and ready for renters this summer?! (The listing will go live on Airbnb once we’re done with all the rooms & have ’em photographed. We’ll make a big announcement when we get to that point, so don’t worry, you didn’t miss it!).
Let’s start with the back bedroom on the left side of the duplex – aka the side with the pink doors.
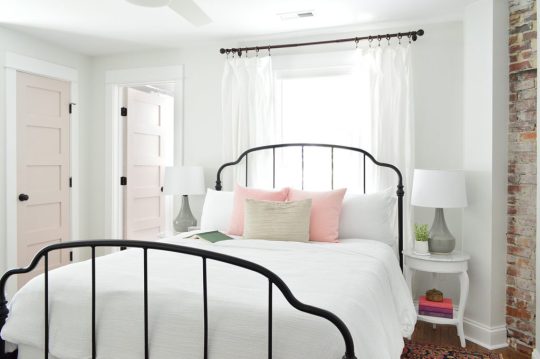
bed | side table | lamps| shades | fan | duvet | pillows | lumbar | wall: SW Spare White | trim: SW Extra White | doors: SW White Truffle
This room’s twin on the other side was in last week’s post and we mentioned that the back bed wall was a little bit narrower on the other side, so we used wall sconces instead of table lamps (every space is slightly different on each side just because 100 year old houses are quirky like that). But over here the bed wall was wider, which allowed for some larger quartz topped side tables (so shiiiiiny – and hooray for a material that won’t stain like marble).
We also got to top them with these sweet gray lamps, and once again we planned the outlet placement so they’re located behind each nightstand, so we can plug in those lights and still have an available outlet for charging phones (we’ve rented more than a few places that led to us crawling around under the bed or pulling out dressers in search of those ever elusive phone charging outlets).

bed | side table | lamp| shade | sound machine | duvet | vanity | faucet | pulls | tile | mirror | bath light | door: SW White Truffle?
Here’s a before shot of the room as it looked when we bought the duplex, which had drop ceilings to hide some ongoing roof leaks and painted plastic paneling to cover up the mold in the walls. Where that window is below is pretty much where we placed the door to access the full bathroom that we added on, which made this space into a true master bedroom. We also added the double closets to flank the window on the left wall, so if you scroll back up and you look at the window behind the bed, that’s one that we added to the bedroom since this one basically turned into the door to the bathroom.
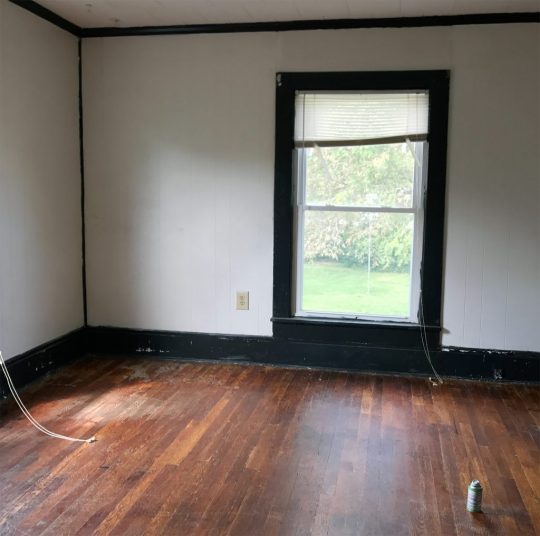
The before picture below was taken with our backs basically to the corner above. I’m including it because guess what was hiding behind that odd black slanted wall in the corner?
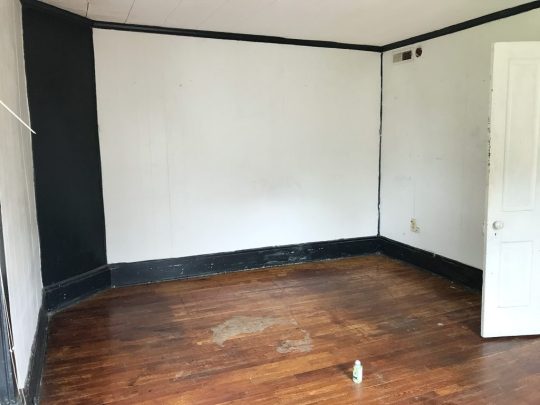
Yup, it was the gorgeous brick chimney that we exposed on both sides! It adds so much charm and history to the space. And yes, that’s a roach fogging can sitting on the floor above. Right before the house was for sale someone set off a fogger in every room and then didn’t come back and remove them before our showing… so there were foggers on the floor and a whole bunch of dead roaches belly up everywhere. It wouldn’t be on my house staging checklist, but it didn’t scare us, so… maybe it worked?
But back to the after pics. Once again we did an airy and open metal bed in front of the window, to let the light stream in (and feel less like a wall of furniture that’s blocking the pane of glass). Our round quartz tables fit nicely into that angled corner – and they soften the corner in a nice way. Who doesn’t love the mix of polished quartz & weathered old brick? They go together like rama-lama-lama-ka-dinga-da-dinga-dong (that was harder to type than you’d think, btw).
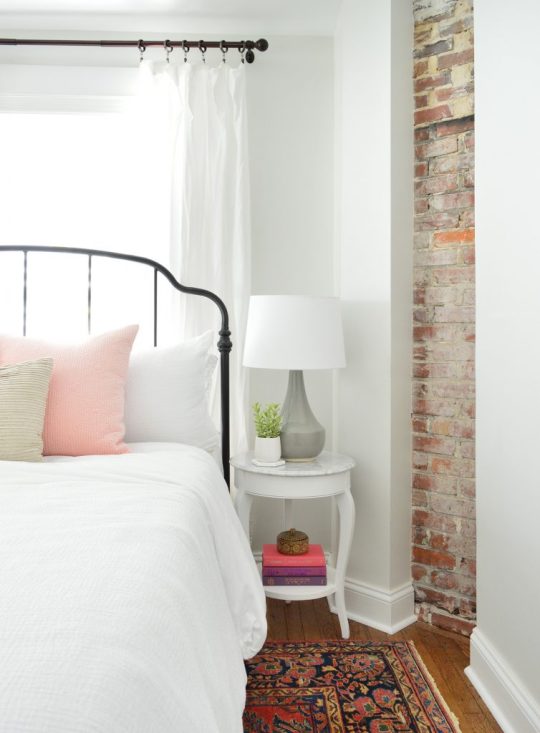
bed | side table | lamps| shades | duvet | pillow | lumbar | curtains | curtain rod | rug | wall: SW Spare White | trim: SW Extra White
This before shot was taken with our backs to the brick chimney, so that window on the right below is where we built out the double closets to flank that lovely view that looks out on some huge all-summer-long flowering trees (giant pink crape myrtles).

Oh and do you see that trap-door looking thing in the corner of the ceiling in the photo above? That’s where a leak got so bad that it eroded the original ceiling and then went through the drop ceiling and collapsed it in that spot. After we removed the drop ceiling it was clear that a LOT of the roof was failing – so we changed the pitch of the roof to be a bit steeper so water would run off of it more efficiently and not cause this issue again down the road. But yeah, rebuilding the whole roof was a doozie (you can see the entire house completely roof-less and wall-less here).
Here’s the after from the exact same corner. You can see that we have those cute pink-doored double closets now that make that window shine (they’re painted White Truffle by Sherwin Williams). And we shifted the doorway over to make sense of the upstairs layout a bit more. You can see our before & after floor plans a little later in this post to picture all of these layout changes more easily.

dresser | mirror | bench|bed | faux fig |wall: SW Spare White | trim: SW Extra White | doors: SW White Truffle
We also added a dresser for addition clothing storage (it’s the same dresser we have in our bedroom, but in the crisp white color instead of the gray one). Then we hung our favorite stenciled mirror over it for that inlay look (we LOVE how big it is, this is a room-making mirror you guys). We love that it basically creates an additional window in the room by reflecting the light of the other one (see the picture above).
This is one of the two closets in the room (remember they flank the window) so they each provide space for hanging clothes, storing suitcases, etc. And our eyes love the symmetry so much of having two in the room – I’m so glad we did it, because it feels like they were meant to be here.
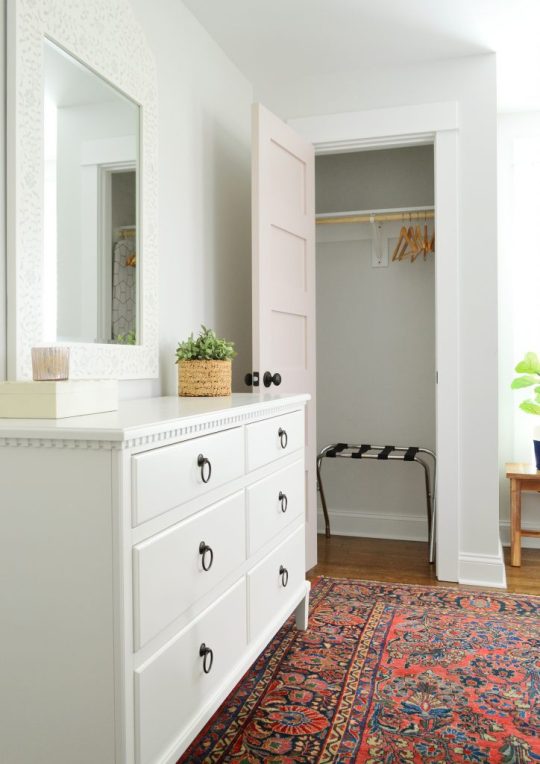
dresser | mirror | rug | luggage rack |wall: SW Spare White | trim: SW Extra White | doors: SW White Truffle
And yes, we are going to add more wooden hangers. There were people who worried the ones that they saw in our previous post weren’t enough, so more are coming. DO NOT WORRY. Buying those = the easiest thing on our list right now. Ha!
This is what you’d see if you stood with your back to the master bathroom, and you can see that we reused the rug that we had in the beach house living room a while back. And it was clearly mean to be in this master bedroom with the pink doors and the dark oil-rubbed bronze accents (in the drawer pulls, curtain rods, bed, and the door hardware). It fits the room perfectly, which makes me so happy – and on a sunny day it takes on a pinker watermelon tone, which is pretty cool (you can see that here). It was a secondhand find, so I can’t link to something identical, but this rug is pretty close (and the price is good!).

dresser | mirror | bed | rug | fan | wall: SW Spare White | trim: SW Extra White | doors: SW White Truffle
If you stand with your back to the dresser above, you see the doorway that leads to the new master bathroom that we added onto this room. So much more functional, and we had fun with that bold floor tile and all white tile and wall paint everywhere else (except for the fun pink door).
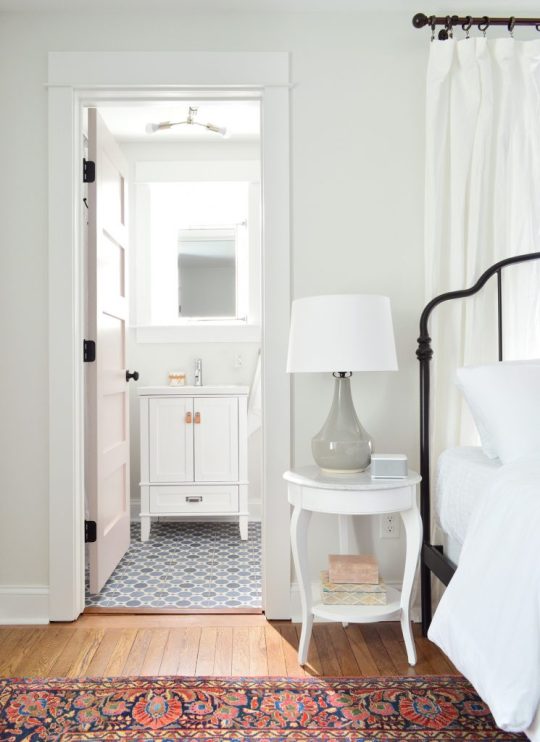
bed | side table | lamp| shade | sound machine | duvet | vanity | faucet | pulls | tile | mirror | bath light | door: SW White Truffle
The bathroom feels surprisingly serene for having such a colorful patterned floor tile, mostly thanks to using other colors sparingly, adding some calming touches like a faux succulent, some muted art (this print and another print by this artist) and some natural touches in the woven cup and the leather vanity pulls (this is the vanity we bought – and we just swapped out the hardware).

vanity | faucet | pulls | tile | mirror | hook | toilet | photo art | wall: SW Spare White | trim: SW Extra White
You can also see above that we mounted a mirror above the sink that’s functional and hinged to fit within the window frame, but still allows a lot of light to stream in. We frosted the glass so nobody feels like there isn’t privacy in here – but it thankfully doesn’t effect how might light floods this space.
Oh and a few people asked in the last post why we didn’t just put the window over the toilet – but from the back of the house it would have looked super odd to have a window right on the edge of the addition instead of in a more centralized placement. The historic review board has to approve things like additions and new window locations, so I doubt they would have gone for such an off centered window since the original back windows were in a central-ish spot too. (You can see more shots of the back of the duplex here – we LOVE how it came out!)

I also have to admit that I love a mirror in a window! We did that in our second house and the make-up-friendly natural light was never better! Ha!

vanity | faucet | pulls | tile | mirror | hook | toilet | photo art | wall: SW Spare White | trim: SW Extra White?
If you stand with your back to the wall to the right of the toilet, here’s what you see: a simple all-white shower (the key to a bold tile on the floor = non-demanding neutral tile everywhere else), a soft extra long shower curtain, and some handy towel hooks on the back of the door. For anyone wondering how we feel about mixed metals – we’re into it! Just have each one occur a few times in each space and you’re golden. For example in here we have chrome on the shower fixtures, the shower curtain rod, and the sink vanity’s faucet while the door’s hinges, knob, and hooks are all oil rubbed bronze. Looks just fine! All metals are sort of like a neutral if you layer them into the room a few times each.
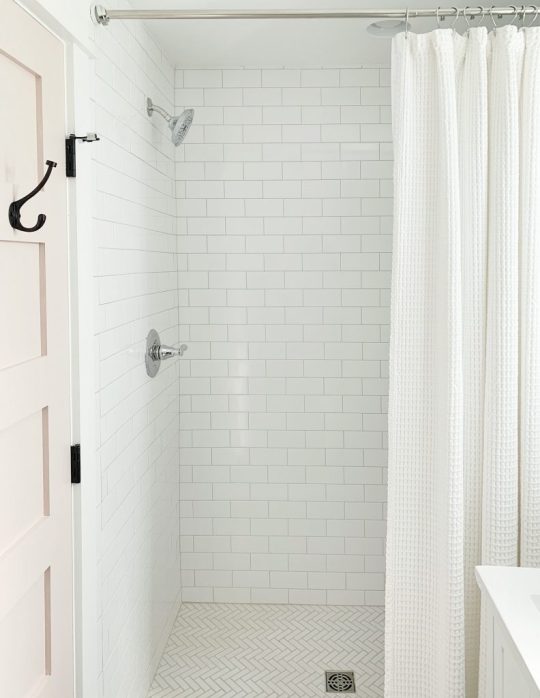
wall tile | shower floor | grout:warm gray | shower fixtures | curtain | rod | door hook | door: SW White Truffle
This is one of my favorite before shots of the bunch. Check out that mauve trim and the leafy wallpaper border. The crazy thing is that we restructured the landing upstairs so much that the after isn’t very parallel at all. We actually moved the access to the bedroom over to the right (where you see that corner of a sconce peeking into the photo below) and that open doorway that you see became a nice big hall linen closet. We also pushed the doorways back, so the landing at the top of the stairs is about twice as big – so you don’t feel nearly as closed in or crowded.

Here’s basically the same angle now. See how the doorway shifted over and the landing is a lot bigger and more breathable? Oh how I wish we had taken a photo of the linen closet open because it’s a work of art. We added chunky white shelves that are so functional for towels and extra bedding, and we even have a tiny ironing board and an iron. It’s gorgeous. Yes, a closet can be gorgeous. We need to share that in a video tour soon I think!

tile | rug |wall: SW Spare White | trim: SW Extra White | doors: SW White Truffle
I mentioned we’d include a before & after floor plan for you guys to better understand the layout changes. Remember that each side of the duplex only had one full bath when we bought it, and a very odd diagonal hallway that was not original to the house (it had been restructured probably in the 70s or 80s). So we enjoyed bringing it back to the more classic and traditional layout without any triangular hallways – it just feels more fitting and less cobbled together. Plus two and a half bathrooms per side feels a lot better than one!
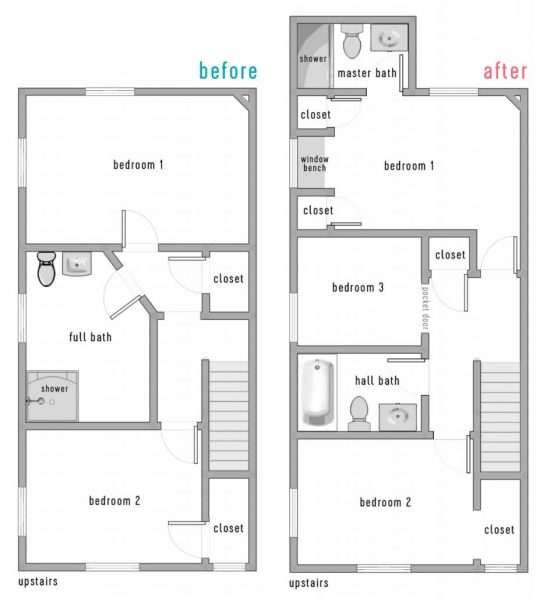
One of the hugest changes we made isn’t something you can see on a floor plan though. The original steps on each side of the duplex were like a dark closed-in tunnel. They were completely drywalled on each side from the very bottom step, all the way up to almost the top step. Yeah… like no light passed through that space at all, as you can see below:
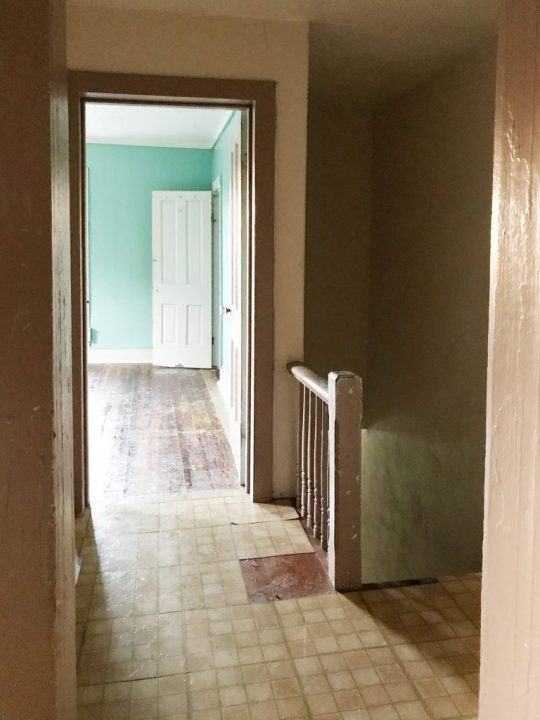
So when we restructured things, we opened a bunch of the bottom stairs up with a railing (more on that in a second) and we moved the bedroom doorway at the top of the stairs back a bit too, which meant instead of just having a short little railing up top, we flood the top 6 stairs or so with light.
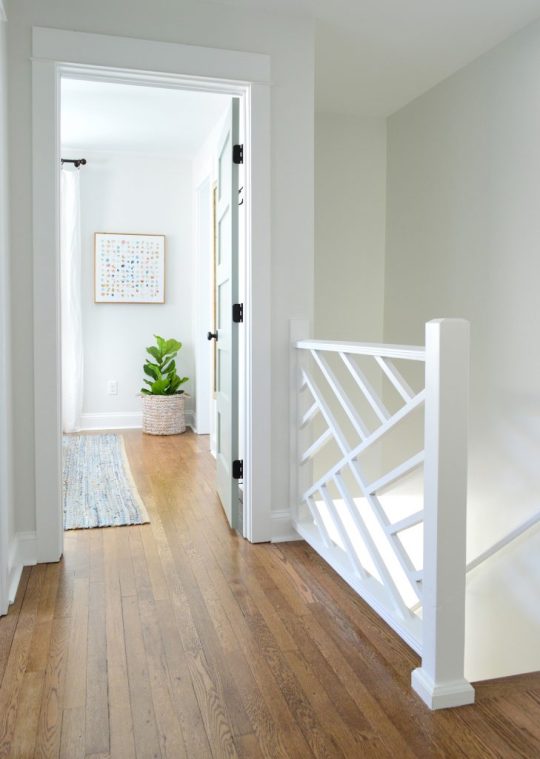
rug | faux fig | basket | framed canvas | door: SW Oyster Bay | wall: SW Spare White | trim: SW Extra White
If you don’t remember the story of the railings, they’re the original railings from our front porch at our home in Richmond, and they fit PERFECTLY into the duplex at the top and bottom of the stairs. COMPLETELY MEANT TO BE! We’re so glad they got to live on here (more on The Sisterhood Of The Traveling Railing here & here).
A few seconds ago I said that we opened up the bottom of the stairs, so here are some before & afters of that update. This is what it looked like when we bought the house – all closed in completely by a diagonal hallway of drywall with just a tiny doorway to enter the living room from the front vestibule, which felt VERY CRAMPED.
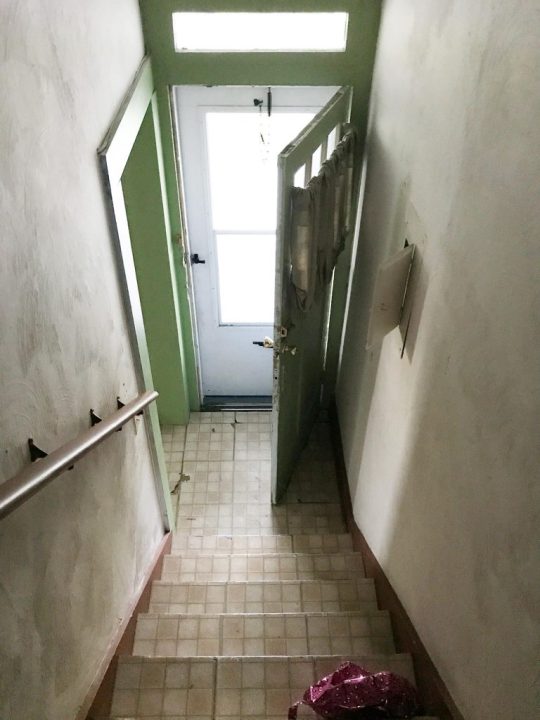
Now it looks like this, thanks to creating a much wider doorway into the living room, and an open railing that lets in tons of light & adds some great architectural interest. That light is a space-maker too guys, and the price is so good (it’s huge). The ceilings on the first floor of the duplex are 9′, so it allowed for some fun large-and-in-charge fixtures in a few spots (so if your ceilings are 8′ and you want that light, measure to see if it’s too low, and if so you could place it over a table or a bed – ooh it would be so good in a bedroom.
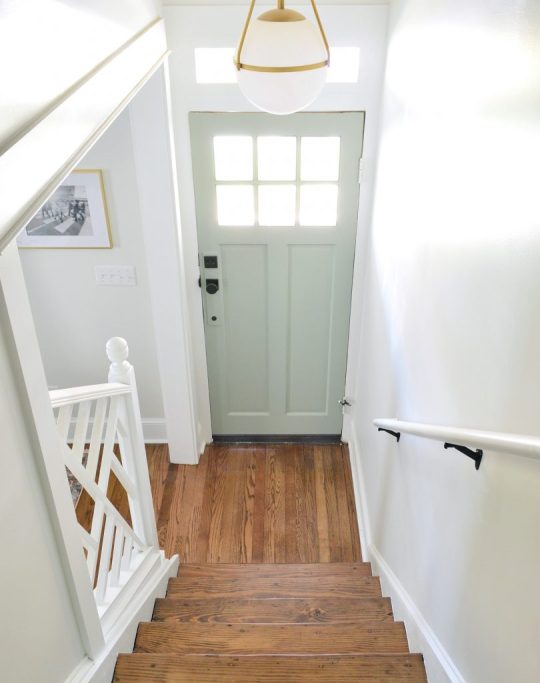
light | door: SW Oyster Bay | wall: SW Spare White | trim: SW Extra White
But back to the view upstairs. This is the view of the front bedroom on the right side from the hallway.

rug | faux fig | basket | framed canvas | door: SW Oyster Bay | wall: SW Spare White | trim: SW Extra White
We revealed the front bedroom on the left side of the house in last week’s post, and a few things are similar in this space (we chose the same wooden bed and the same art for that back wall as well as the same rug ).
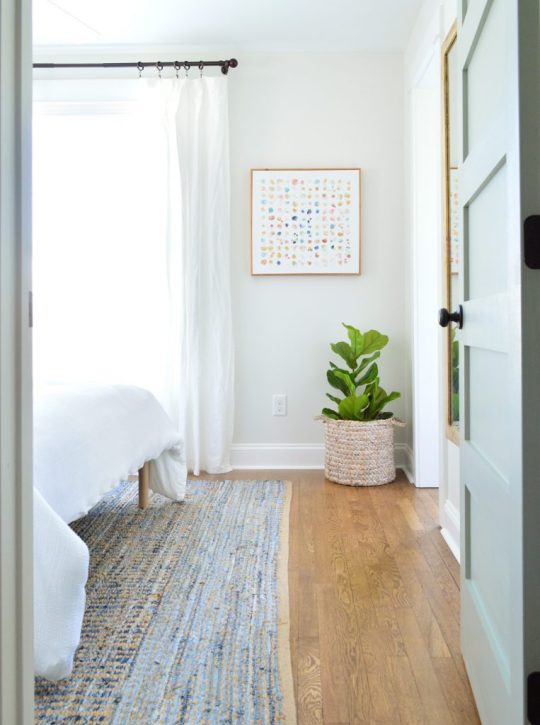
rug | faux fig | basket | framed canvas | mirror | curtains | curtain rod | door: SW Oyster Bay | wall: SW Spare White | trim: SW Extra White
But a few things we did differently over here are that we oped for slightly wider nightstands (they fit in here and wouldn’t in the other front bedroom! The slight measurement differences from side to side are so funny). We also did table lamps in here instead of wall mounted sconces, which add some nice texture.
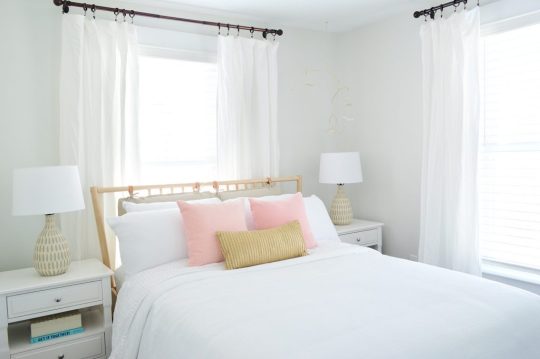
bed | duvet | pillows | nightstands | lamps | shades | curtains | curtain rod | wall: SW Spare White | trim: SW Extra White
We also hung a breezy little mobile above the bed on the right (it’s hard to see in the photo above for some reason, but you can see it a lot better in person and in the picture below. The gold hardware on it with the white wood seagulls are so perfect for the beach. It’s actually a mobile we’ve had in our bonus room at home for years, but we knew it would be perfect at the beach (it’s no longer sold, but here’s another mobile I’m loving).
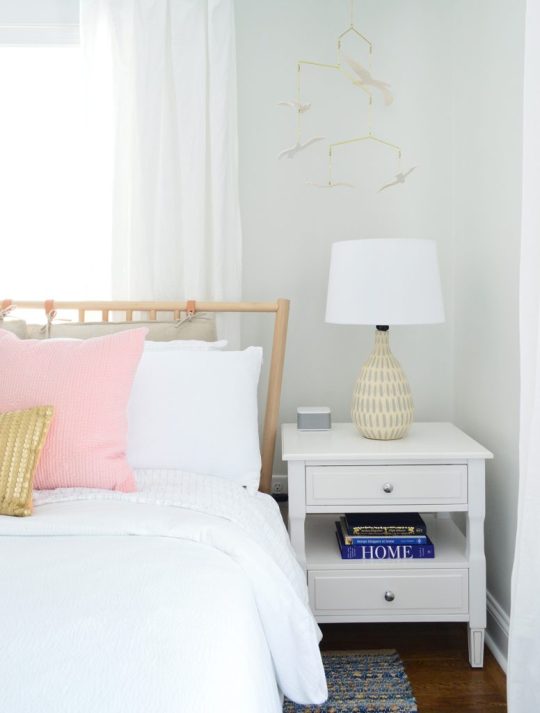
bed | duvet | pillows | nightstand | lamp | shade | sound machine | curtains | rug | wall: SW Spare White
The bedside tables are SO NICE. They were a bit of a splurge for me (compared to the cheaper mint ones I got for the other side’s front bedroom) but I just loved that there were two drawers and that pretty display space in the middle for books or magazines. They look really well made in person – and the added width (they’re 24″ wide) feels great too. So if you’re looking for some classic white nightstands, these are good. Oh and we put a sound machine in each bedroom because we did that for the beach house and it’s SO NICE. Our kids love a sound machine and we’ve found that when people come to stay with us they appreciate having one too.
Below is a shot of the wall that’s across from the head of the bed, where we mounted a great wood-framed mirror (the price is so good you guys! we have one of these in the beach house too). It’s nice to have a bedroom mirror for people to check themselves out before leaving the room when they don’t have a master bath to use for that. And that doorway you see with the diamond grilled window beyond it (my VERY FAVORITE HOUSE FEATURE!) is the cute little closet for this room.

mirror | faux fig | basket | blackout curtain | curtain rod | lamp | shade |door: SW Oyster Bay | wall: SW Spare White | trim: SW Extra White
The curtain panel that you see next to the diamond window is blackout lined, so it blocks light that would stream into the bedroom when you pull them closed. All the other windows in the duplex have white faux wood blinds to block light and for privacy, but I couldn’t bear to put them on the diamond windows.
And across from that window is a diamond fronted dresser that we designed (can you tell we love diamonds?!) as well as a hanging bar for additional clothing storage. I love the little white honeycomb pendant light that we have in there too. We also used that light in the laundry room downstairs as well as over the kitchen sink. So classic looking. Five stars, would recommend.
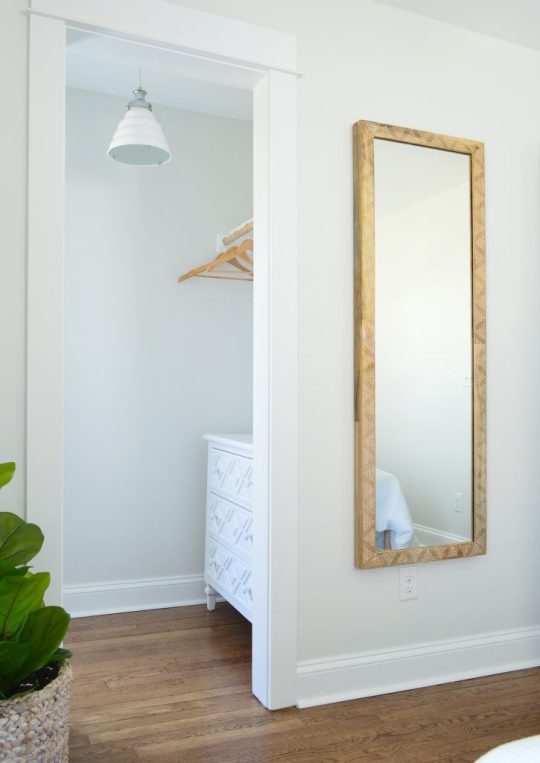
diamond dresser | pendant light | faux fig | basket | mirror | wall: SW Spare White | trim: SW Extra White
I gotta say I love that the wood in the mirror and the bed and even the hangers is all that warm medium tone, so it feels really earthy and calming in here. Especially when you compare it to this before shot, which once again has a drop ceiling and plastic paneled walls that were covering various water and mold related issues:

Also this floor. OH THIS FLOOR. I hated it with every fiber of my being, because someone had put peel & stick tile all over half of it and then ripped it up before selling. But all the glue from the sticky tiles STAYED ON THE FLOOR. I am not exaggerating when I say that when I walked in with my flip-flopped feet for the first time, my flip flops came off of my feet and stuck to the floor as I tried to take another step. I literally had to pry them off with my hands in order to move. It was like a human-sized sticky trap.
Thankfully after refinishing the floors, they’re glorious and guaranteed not to steal your flip flops. Still gotta steam the curtains in here (remember we use these Ikea curtains and hack them to look like this) so I guess it’s not 100% done, but it’s very very close, which feels very very good. Also I love this rug. We bought it twice (it’s also on the other side) and it’s casual and beachy.
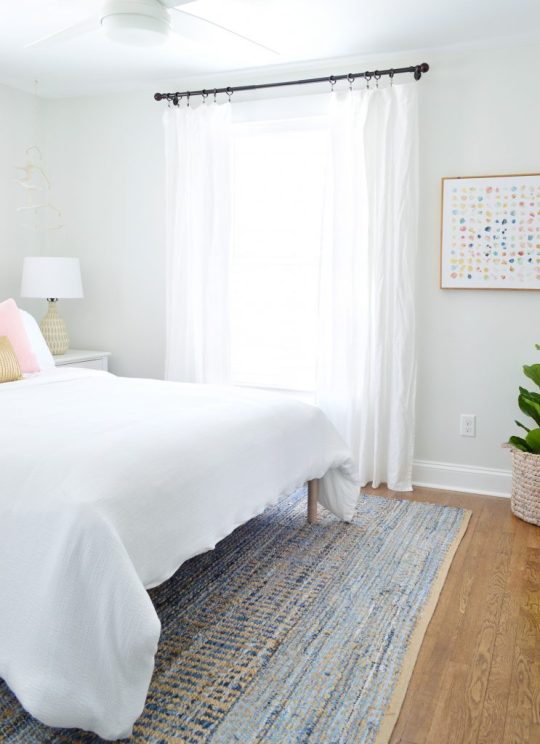
bed | rug |duvet | pillows | lamp | shade | curtains | curtain rod | framed canvas | faux fig | basket |wall: SW Spare White | trim: SW Extra White
So there you have it. Four more spaces in the duplex that we’re thrilled to have fixed up and filled with as much charm and function as we could muster.
Oh and while we’re on the subject of function, we went with SIX CEILING FANS in here because we know lots of people who love sleeping with a fan on, and although we have central air, that breeze feels beachy and calming. So yeah…. design-wise we love a light fixture, but it just felt right to do crisp white fans for the beach.

We’ve been really happy with them so far (you know we turn them on when we’re working away in each room – ha!). We did these larger ones for the four larger bedrooms (as seen in the back bedroom above). And these smaller versions for the two smaller twin bed rooms (which we have yet to finish & reveal – but soon!).
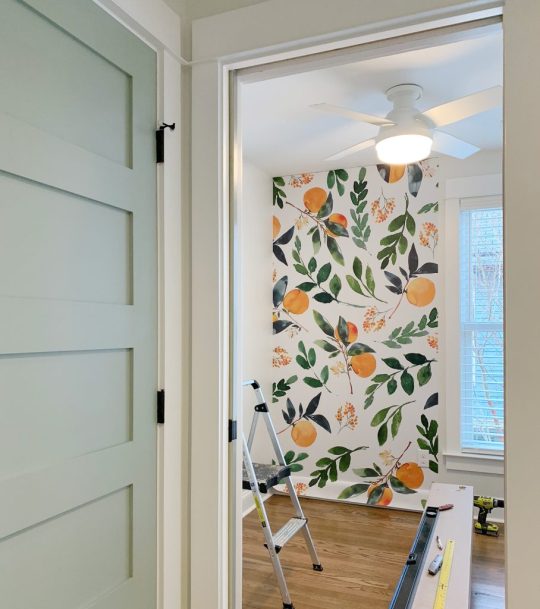
Speaking of those twin bed rooms, after they’re done we’re switching our focus to finishing up the two living rooms, two dining spaces, two kitchens, and two laundry rooms! AND THE TWO BACK PATIOS! Still plenty to do, but we’re getting closer every day!
P.S. You can see the entire process of bringing the duplex back to life here From a complete “before” video tour, to planning the floor plan & the style vibe, to tiling it all and revealing the before & afters of the front and the back of the house, it’s chock full of info & pics.
*This post contains affiliate links*
The post Four More Finished Spaces At The Duplex! appeared first on Young House Love.


0 notes
Text
A Couple Proves Their Historic Townhouse Works for Everyone (Part 3)
With slick space planning, the sleeping quarters of Nazli and Larry’s Brooklyn brownstone cater to each family member’s needs—including a playroom, an extra washroom, and a couple’s lounge
This week, we’re featuring Part 3 of Nazli and Larry’s gut renovation of a Brooklyn brownstone in Bedford-Stuyvesant. In case you missed it, you can catch up here and here. In this final post of the series, Nazli introduces us to their son’s bedroom and play space, the (oh-so-important) laundry room, and finally, their sunlit top floor, which includes the master bedroom, bath, a lounge, as well as Larry’s office. She also explains the reasoning behind the move and why they chose to make this Brooklyn neighborhood their home. Read on to hear about the instincts that guided her design and layout choices, all of which came together to create an incredible, one-of-a-kind space for their family.
Guest post by Bedford-Stuyvesant homeowner Nazli
Every time I tell the tale of how a room came about, it begins, “This was a big fight over….” I don’t know if this is true of all couples who embark on a renovation project of this scale, but both our architect and contractor said they should charge clients for marriage counseling on top of the rest of their work, so I know we’re not alone. Before getting into the renovation details, I’m going to acknowledge that we are fortunate as New Yorkers to be able to afford and renovate this Brooklyn brownstone. It allowed us access to capital, insurance, and loans not available to most of our neighbors who were in fact systematically denied through redlining. Not to get all political, but this home is in Bed-Stuy, Brooklyn. While I shake my head wistfully as neighbors tell me they bought their houses for $55,000, I am aware that other people were forced to sell their homes for nothing, because banks wouldn’t give out loans in these types of neighborhoods. So while I’m happy to talk about tile and all the tiffs with my non-design-driven better half, we are grateful for the choices we have been afforded in life, which got us to the point where our fights are about where to put a bathtub. Speaking of which…we didn’t get a bathtub. It’s just one of a million tiny regrets and shoulda-woulda’s that are unavoidable in this process.
Let’s begin with the impetus for the whole move: our little roommate, 3.5-year-old Nacho. As far as roommates go, this one is not so bad. He’s demanding and he struggles to clean up after himself, but man oh man, do we love this guy. We wanted to move into a home to give him a better sense of what it means to grow up in a community: to plant flowers in the tree pits with our neighbors, to attend block association meetings (where he gets to call the meeting to order), to hang on the stoop, meet neighbors and observe street life, and to have the space to run around and be a kid. There is so much I miss about apartment living. I’m a total city brat, but to see Nacho lose it when he hears birds outside or sees a squirrel running around the backyard is pretty darn amazing. I know our idea of the great outdoors is a joke by suburban standards, but for now, this is as far as I’m willing to take it. I love NYC, and while it’s always a struggle and a hassle to make it here, it’s been my home since I was 18 years old. Larry and I are excited by the prospect of raising a city kid who knows to never run into the street, says hello to EVERYONE he meets and finds the ice cream truck music to be the best song he’s ever heard in his life. His room is bright and simple. Every single day, he tears it all up only to find it magically clean again in the morning.
I like to fill up his room with fun art that I’ve collected over the years. Now, I buy one piece a year for his birthday. I love the fact that he will have 18 pieces of his own art when he’s 18, I hope that it’s the start of a collection, or the very least, a love of art. This is his playroom and it’s separated by sliding doors from a small bedroom where he sleeps. This is where the kids sleep when families come to visit, and it’s where we pass out if we are having a rough night with the little guy. At some point, Nacho may move to the playroom, or we may convert the small bedroom to another guest bedroom or office or a nursery—who knows? Point is, I like the flexibility with the two joined yet separate spaces.
Let’s move to the top floor. I love the master bedroom because it’s a good lesson on what paint can do for a room. We did the entire room over with new moldings and trim, but the dimensions and basic look are very similar to what was here before. We just got rid of that gross color on the walls. This house taught me to go dark, and to appreciate the power of the color black. Our former apartment was a light-filled loft with unfettered views of New York Harbor. Most of the walls were white or light gray, and I didn’t have so much as a picture frame in black. This Brooklyn brownstone was moodier—and let’s face it, so was I—and seemed to call for darker colors, which may seem odd given how much less light there is, but the black paint doesn’t make the spaces feel dark or small. It makes our stairs feel like a real feature, it keeps the master bath from feeling like a blah condo bathroom, and it brings out the moldings and woodwork in our master bedroom, allowing all of the rooms to look elegant and uncluttered without feeling too stark. I’m a big fan. The colors also looked really different on walls versus woodwork and depending on how the light hit it. I had to choose between 15 different shades of black. To quote Larry, who is somewhat less color obsessed than I: “So wait, you want me to choose between black, black, black, and black? How about black?” Try sending your husband away on a nice vacation when it comes time to make decisions like these.
The master bathroom is…cool. I love the black tile wall and the concrete vanity. The whole bathroom started out with the wall-mounted faucet, and I designed the rest of the bathroom around it. I wanted concrete and wood for the vanity, and our Sweeten architect created great drawings for the concrete guys and carpenter to use. I don’t love the marble on the walls, but that’s because it was supposed to be a super light, white marble, but it’s gray-veined Carrara. The architect did an amazing job with the drawings for the countertop and the vanity and we were super lucky to find Bear Mountain Woodworking to create the vanity. They were great, and we saved a bit by using a beautiful teak veneer rather than solid teak. We are going to have them design a flat towel rack for the empty wall with the leftover teak veneer, and that should help give the room a more finished look, along with plants, which will really take this space to the next level. As for the shower, we wanted it to be big enough so that we could take family showers on the weekends, which is what happens after you finish a renovation project and learn to love one another again.
Design around who you are and how you behave. I realized that I was often late in the mornings because Larry would take forever. When we realized we had this little bit of extra space in our master bedroom suite, we quickly redesigned the bathroom, giving ourselves a long vanity with a single sink (I’d rather have more counter space), and created this little toilet room with its own sink. Not to gush so much about such a silly thing, but there’s no more passing out at night without washing up, or being late in the morning because my husband has hogged the bathroom! Happy days.
Let’s get to the Real Housewives of Brooklyn—all we ever wanted was a laundry room that wasn’t tucked away in a creepy 200-year-old basement. I made sure it was on the second floor, next to Nacho’s room, which is, of course, the main source of laundry in the house. Linen closet? Check. Slop sink? Check. A closet door without a door knob because we keep forgetting to add it? Check and check. It’s delightful. Others may ooh and ahh over other features of this Brooklyn brownstone, but after the dining room, this might be my favorite room in the house. I think that architecture directs behavior. When the laundry room is conveniently located, everyone does their laundry in a timely manner. It’s less about a love of doing laundry, which I obviously hate doing, and more about having a great appreciation for setting up a space where it can be done efficiently and where towels and sheets can be stored right away after folding.
Larry was so excited to have his own office—formerly a bathroom—and couldn’t be happier with the setup. Everything is within arm’s reach, and there is enough built-in storage for his books and files. When we are running around in the house, he can shut the sliding doors and have his cave, while still allowing light in from the skylights because of the lovely transom windows we built in. Our Sweeten architect did a great job with the layout upstairs to ensure maximum light.
Our lounge is outside of Larry’s office, and it’s our Friday night hangout. At the end of every week, we like to tuck Nacho into bed and crawl on the couch to watch a movie. We’ve never made it past the first 15 minutes without falling asleep. Nevertheless, we love having a space just for us. Larry likes having the doors to his office open and being able to watch a game while he works late into the night. The ability to open his office up to the lounge allows a lot of flexibility in the space, both now and in the future. We love that there’s no door to the lounge; it means stepping into a very open space as soon as you get to the top of the stairs.
Thank you to Nazli, Larry, and Nacho for generously sharing your Brooklyn brownstone—and all the thought, planning, laughter and tears that went into the process. We hope that you’ll enjoy every part of your beautiful home for many years to come!
KID’S ROOM/PLAYSPACE RESOURCES: Black ceiling light fixture: RH Teen. Red lamp: ABC Home and Carpet Warehouse.
MASTER BEDROOM RESOURCES: Ceiling fan: Minka-Aire. Blacktop paint: Benjamin Moore.
MASTER BATH RESOURCES: Tumbled limestone bathroom floor tile: Daltile. Concrete vanity and shower bench: OSO Industries. Custom vanity: Bear Mountain Woodworking. Faucet, sconces, and mirrors: Restoration Hardware. Black Wall Tile: Nemo Stone. Cabinet Fixtures: Colonial Hardware. Shower Fixtures: Grohe.
WATER CLOSET RESOURCES: Grohe faucet: Build.com.
—
In Kavi’s townhouse renovation, original crown molding complements a sleek, contemporary kitchen while the bathrooms receive a major tile makeover.
Sweeten handpicks the best general contractors to match each project’s location, budget, and scope, helping until project completion. Follow the blog for renovation ideas and inspiration and when you’re ready to renovate, start your renovation on Sweeten.
A post from originally from Sweeten
0 notes
Text
Four More Finished Spaces At The Duplex!
If you tuned in last week, you saw us very excitedly reveal the before & after photos of the first four rooms that we completed at the duplex. SO MANY EXCLAMATION POINTS! There isn’t much rhyme or reason to the order of the things we’re sharing – we’re just rolling things out as we complete & photograph them… so today we have FOUR MORE SPACES THAT ARE DONE DONE DONE!
Can you tell how thrilling that is for us to proclaim after over a year and a half of working to get this house put back together and ready for renters this summer?! (The listing will go live on Airbnb once we’re done with all the rooms & have ’em photographed. We’ll make a big announcement when we get to that point, so don’t worry, you didn’t miss it!).
Let’s start with the back bedroom on the left side of the duplex – aka the side with the pink doors.
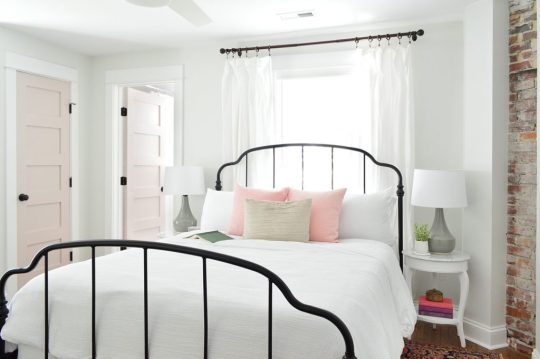
bed | side table | lamps| shades | fan | duvet | pillows | lumbar | wall: SW Spare White | trim: SW Extra White | doors: SW White Truffle
This room’s twin on the other side was in last week’s post and we mentioned that the back bed wall was a little bit narrower on the other side, so we used wall sconces instead of table lamps (every space is slightly different on each side just because 100 year old houses are quirky like that). But over here the bed wall was wider, which allowed for some larger quartz topped side tables (so shiiiiiny – and hooray for a material that won’t stain like marble).
We also got to top them with these sweet gray lamps, and once again we planned the outlet placement so they’re located behind each nightstand, so we can plug in those lights and still have an available outlet for charging phones (we’ve rented more than a few places that led to us crawling around under the bed or pulling out dressers in search of those ever elusive phone charging outlets).
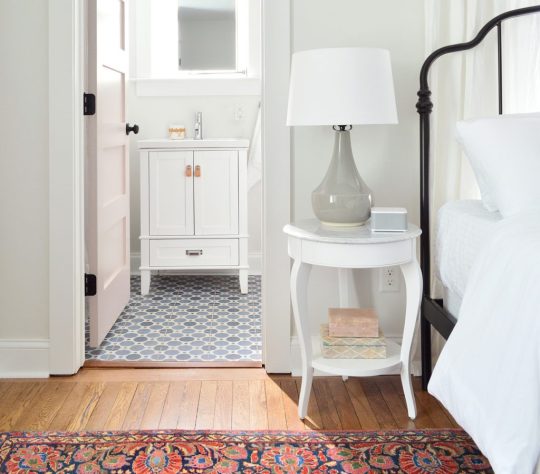
bed | side table | lamp| shade | sound machine | duvet | vanity | faucet | pulls | tile | mirror | bath light | door: SW White Truffle?
Here’s a before shot of the room as it looked when we bought the duplex, which had drop ceilings to hide some ongoing roof leaks and painted plastic paneling to cover up the mold in the walls. Where that window is below is pretty much where we placed the door to access the full bathroom that we added on, which made this space into a true master bedroom. We also added the double closets to flank the window on the left wall, so if you scroll back up and you look at the window behind the bed, that’s one that we added to the bedroom since this one basically turned into the door to the bathroom.

The before picture below was taken with our backs basically to the corner above. I’m including it because guess what was hiding behind that odd black slanted wall in the corner?
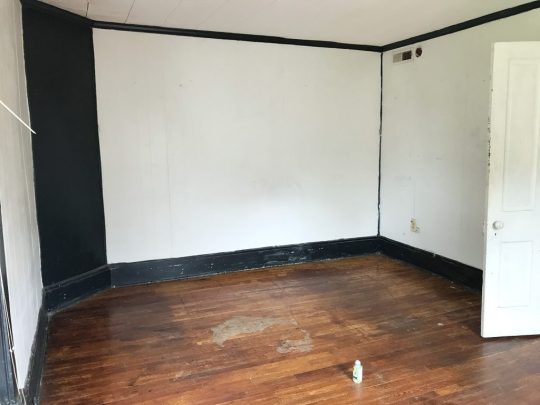
Yup, it was the gorgeous brick chimney that we exposed on both sides! It adds so much charm and history to the space. And yes, that’s a roach fogging can sitting on the floor above. Right before the house was for sale someone set off a fogger in every room and then didn’t come back and remove them before our showing… so there were foggers on the floor and a whole bunch of dead roaches belly up everywhere. It wouldn’t be on my house staging checklist, but it didn’t scare us, so… maybe it worked?
But back to the after pics. Once again we did an airy and open metal bed in front of the window, to let the light stream in (and feel less like a wall of furniture that’s blocking the pane of glass). Our round quartz tables fit nicely into that angled corner – and they soften the corner in a nice way. Who doesn’t love the mix of polished quartz & weathered old brick? They go together like rama-lama-lama-ka-dinga-da-dinga-dong (that was harder to type than you’d think, btw).

bed | side table | lamps| shades | duvet | pillow | lumbar | curtains | curtain rod | rug | wall: SW Spare White | trim: SW Extra White
This before shot was taken with our backs to the brick chimney, so that window on the right below is where we built out the double closets to flank that lovely view that looks out on some huge all-summer-long flowering trees (giant pink crape myrtles).
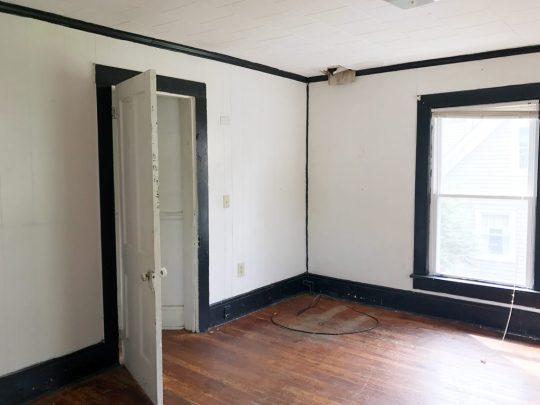
Oh and do you see that trap-door looking thing in the corner of the ceiling in the photo above? That’s where a leak got so bad that it eroded the original ceiling and then went through the drop ceiling and collapsed it in that spot. After we removed the drop ceiling it was clear that a LOT of the roof was failing – so we changed the pitch of the roof to be a bit steeper so water would run off of it more efficiently and not cause this issue again down the road. But yeah, rebuilding the whole roof was a doozie (you can see the entire house completely roof-less and wall-less here).
Here’s the after from the exact same corner. You can see that we have those cute pink-doored double closets now that make that window shine (they’re painted White Truffle by Sherwin Williams). And we shifted the doorway over to make sense of the upstairs layout a bit more. You can see our before & after floor plans a little later in this post to picture all of these layout changes more easily.

dresser | mirror | bench |bed | faux fig |wall: SW Spare White | trim: SW Extra White | doors: SW White Truffle
We also added a dresser for addition clothing storage (it’s the same dresser we have in our bedroom, but in the crisp white color instead of the gray one). Then we hung our favorite stenciled mirror over it for that inlay look (we LOVE how big it is, this is a room-making mirror you guys). We love that it basically creates an additional window in the room by reflecting the light of the other one (see the picture above).
This is one of the two closets in the room (remember they flank the window) so they each provide space for hanging clothes, storing suitcases, etc. And our eyes love the symmetry so much of having two in the room – I’m so glad we did it, because it feels like they were meant to be here.

dresser | mirror | rug | luggage rack |wall: SW Spare White | trim: SW Extra White | doors: SW White Truffle
And yes, we are going to add more wooden hangers. There were people who worried the ones that they saw in our previous post weren’t enough, so more are coming. DO NOT WORRY. Buying those = the easiest thing on our list right now. Ha!
This is what you’d see if you stood with your back to the master bathroom, and you can see that we reused the rug that we had in the beach house living room a while back. And it was clearly mean to be in this master bedroom with the pink doors and the dark oil-rubbed bronze accents (in the drawer pulls, curtain rods, bed, and the door hardware). It fits the room perfectly, which makes me so happy – and on a sunny day it takes on a pinker watermelon tone, which is pretty cool (you can see that here). It was a secondhand find, so I can’t link to something identical, but this rug is pretty close (and the price is good!).
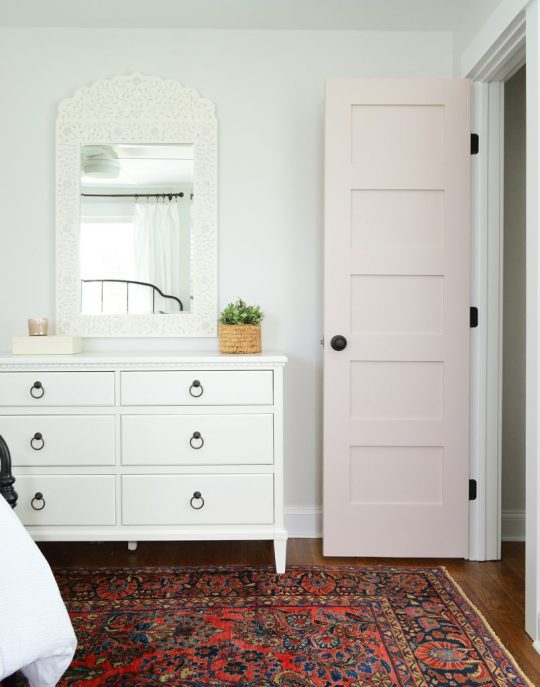
dresser | mirror | bed | rug | fan | wall: SW Spare White | trim: SW Extra White | doors: SW White Truffle
If you stand with your back to the dresser above, you see the doorway that leads to the new master bathroom that we added onto this room. So much more functional, and we had fun with that bold floor tile and all white tile and wall paint everywhere else (except for the fun pink door).
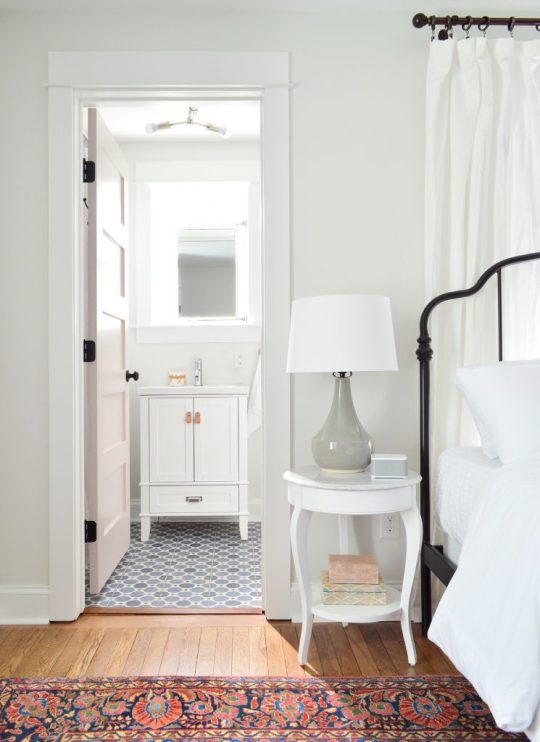
bed | side table | lamp| shade | sound machine | duvet | vanity | faucet | pulls | tile | mirror | bath light | door: SW White Truffle
The bathroom feels surprisingly serene for having such a colorful patterned floor tile, mostly thanks to using other colors sparingly, adding some calming touches like a faux succulent, some muted art (this print and another print by this artist) and some natural touches in the woven cup and the leather vanity pulls (this is the vanity we bought – and we just swapped out the hardware).
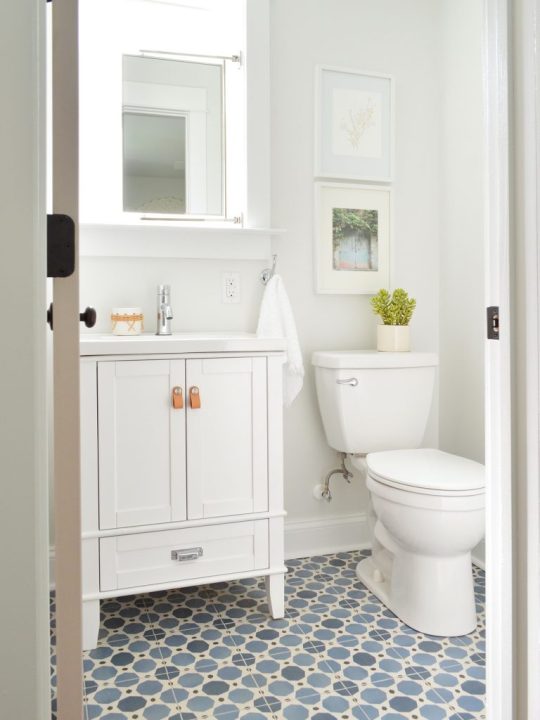
vanity | faucet | pulls | tile | mirror | hook | toilet | photo art | wall: SW Spare White | trim: SW Extra White
You can also see above that we mounted a mirror above the sink that’s functional and hinged to fit within the window frame, but still allows a lot of light to stream in. We frosted the glass so nobody feels like there isn’t privacy in here – but it thankfully doesn’t effect how might light floods this space.
Oh and a few people asked in the last post why we didn’t just put the window over the toilet – but from the back of the house it would have looked super odd to have a window right on the edge of the addition instead of in a more centralized placement. The historic review board has to approve things like additions and new window locations, so I doubt they would have gone for such an off centered window since the original back windows were in a central-ish spot too. (You can see more shots of the back of the duplex here – we LOVE how it came out!)
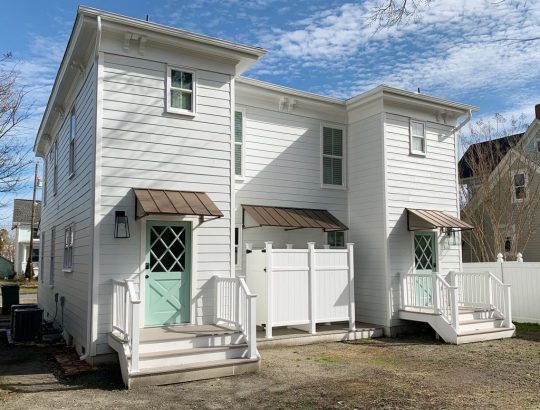
I also have to admit that I love a mirror in a window! We did that in our second house and the make-up-friendly natural light was never better! Ha!

vanity | faucet | pulls | tile | mirror | hook | toilet | photo art | wall: SW Spare White | trim: SW Extra White?
If you stand with your back to the wall to the right of the toilet, here’s what you see: a simple all-white shower (the key to a bold tile on the floor = non-demanding neutral tile everywhere else), a soft extra long shower curtain, and some handy towel hooks on the back of the door. For anyone wondering how we feel about mixed metals – we’re into it! Just have each one occur a few times in each space and you’re golden. For example in here we have chrome on the shower fixtures, the shower curtain rod, and the sink vanity’s faucet while the door’s hinges, knob, and hooks are all oil rubbed bronze. Looks just fine! All metals are sort of like a neutral if you layer them into the room a few times each.

wall tile | shower floor | grout: warm gray | shower fixtures | curtain | rod | door hook | door: SW White Truffle
This is one of my favorite before shots of the bunch. Check out that mauve trim and the leafy wallpaper border. The crazy thing is that we restructured the landing upstairs so much that the after isn’t very parallel at all. We actually moved the access to the bedroom over to the right (where you see that corner of a sconce peeking into the photo below) and that open doorway that you see became a nice big hall linen closet. We also pushed the doorways back, so the landing at the top of the stairs is about twice as big – so you don’t feel nearly as closed in or crowded.

Here’s basically the same angle now. See how the doorway shifted over and the landing is a lot bigger and more breathable? Oh how I wish we had taken a photo of the linen closet open because it’s a work of art. We added chunky white shelves that are so functional for towels and extra bedding, and we even have a tiny ironing board and an iron. It’s gorgeous. Yes, a closet can be gorgeous. We need to share that in a video tour soon I think!

tile | rug |wall: SW Spare White | trim: SW Extra White | doors: SW White Truffle
I mentioned we’d include a before & after floor plan for you guys to better understand the layout changes. Remember that each side of the duplex only had one full bath when we bought it, and a very odd diagonal hallway that was not original to the house (it had been restructured probably in the 70s or 80s). So we enjoyed bringing it back to the more classic and traditional layout without any triangular hallways – it just feels more fitting and less cobbled together. Plus two and a half bathrooms per side feels a lot better than one!

One of the hugest changes we made isn’t something you can see on a floor plan though. The original steps on each side of the duplex were like a dark closed-in tunnel. They were completely drywalled on each side from the very bottom step, all the way up to almost the top step. Yeah… like no light passed through that space at all, as you can see below:

So when we restructured things, we opened a bunch of the bottom stairs up with a railing (more on that in a second) and we moved the bedroom doorway at the top of the stairs back a bit too, which meant instead of just having a short little railing up top, we flood the top 6 stairs or so with light.
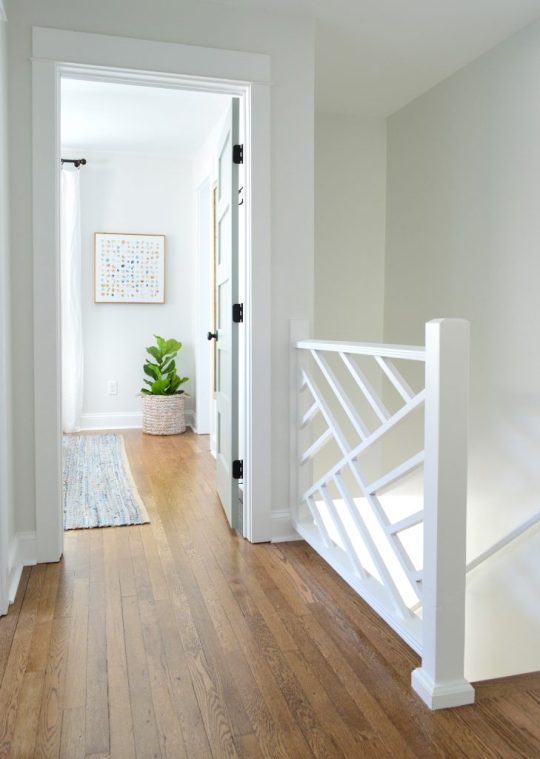
rug | faux fig | basket | framed canvas | door: SW Oyster Bay | wall: SW Spare White | trim: SW Extra White
If you don’t remember the story of the railings, they’re the original railings from our front porch at our home in Richmond, and they fit PERFECTLY into the duplex at the top and bottom of the stairs. COMPLETELY MEANT TO BE! We’re so glad they got to live on here (more on The Sisterhood Of The Traveling Railing here & here).
A few seconds ago I said that we opened up the bottom of the stairs, so here are some before & afters of that update. This is what it looked like when we bought the house – all closed in completely by a diagonal hallway of drywall with just a tiny doorway to enter the living room from the front vestibule, which felt VERY CRAMPED.
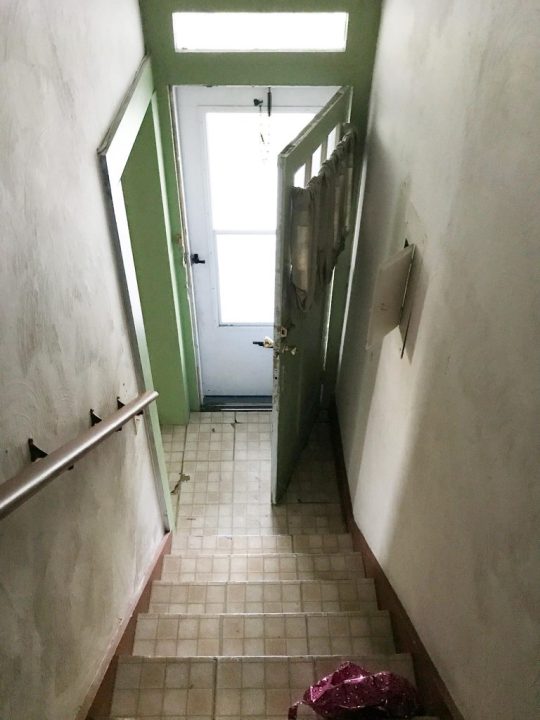
Now it looks like this, thanks to creating a much wider doorway into the living room, and an open railing that lets in tons of light & adds some great architectural interest. That light is a space-maker too guys, and the price is so good (it’s huge). The ceilings on the first floor of the duplex are 9′, so it allowed for some fun large-and-in-charge fixtures in a few spots (so if your ceilings are 8′ and you want that light, measure to see if it’s too low, and if so you could place it over a table or a bed – ooh it would be so good in a bedroom.

light | door: SW Oyster Bay | wall: SW Spare White | trim: SW Extra White
But back to the view upstairs. This is the view of the front bedroom on the right side from the hallway.

rug | faux fig | basket | framed canvas | door: SW Oyster Bay | wall: SW Spare White | trim: SW Extra White
We revealed the front bedroom on the left side of the house in last week’s post, and a few things are similar in this space (we chose the same wooden bed and the same art for that back wall as well as the same rug ).

rug | faux fig | basket | framed canvas | mirror | curtains | curtain rod | door: SW Oyster Bay | wall: SW Spare White | trim: SW Extra White
But a few things we did differently over here are that we oped for slightly wider nightstands (they fit in here and wouldn’t in the other front bedroom! The slight measurement differences from side to side are so funny). We also did table lamps in here instead of wall mounted sconces, which add some nice texture.

bed | duvet | pillows | nightstands | lamps | shades | curtains | curtain rod | wall: SW Spare White | trim: SW Extra White
We also hung a breezy little mobile above the bed on the right (it’s hard to see in the photo above for some reason, but you can see it a lot better in person and in the picture below. The gold hardware on it with the white wood seagulls are so perfect for the beach. It’s actually a mobile we’ve had in our bonus room at home for years, but we knew it would be perfect at the beach (it’s no longer sold, but here’s another mobile I’m loving).

bed | duvet | pillows | nightstand | lamp | shade | sound machine | curtains | rug | wall: SW Spare White
The bedside tables are SO NICE. They were a bit of a splurge for me (compared to the cheaper mint ones I got for the other side’s front bedroom) but I just loved that there were two drawers and that pretty display space in the middle for books or magazines. They look really well made in person – and the added width (they’re 24″ wide) feels great too. So if you’re looking for some classic white nightstands, these are good. Oh and we put a sound machine in each bedroom because we did that for the beach house and it’s SO NICE. Our kids love a sound machine and we’ve found that when people come to stay with us they appreciate having one too.
Below is a shot of the wall that’s across from the head of the bed, where we mounted a great wood-framed mirror (the price is so good you guys! we have one of these in the beach house too). It’s nice to have a bedroom mirror for people to check themselves out before leaving the room when they don’t have a master bath to use for that. And that doorway you see with the diamond grilled window beyond it (my VERY FAVORITE HOUSE FEATURE!) is the cute little closet for this room.

mirror | faux fig | basket | blackout curtain | curtain rod | lamp | shade |door: SW Oyster Bay | wall: SW Spare White | trim: SW Extra White
The curtain panel that you see next to the diamond window is blackout lined, so it blocks light that would stream into the bedroom when you pull them closed. All the other windows in the duplex have white faux wood blinds to block light and for privacy, but I couldn’t bear to put them on the diamond windows.
And across from that window is a diamond fronted dresser that we designed (can you tell we love diamonds?!) as well as a hanging bar for additional clothing storage. I love the little white honeycomb pendant light that we have in there too. We also used that light in the laundry room downstairs as well as over the kitchen sink. So classic looking. Five stars, would recommend.
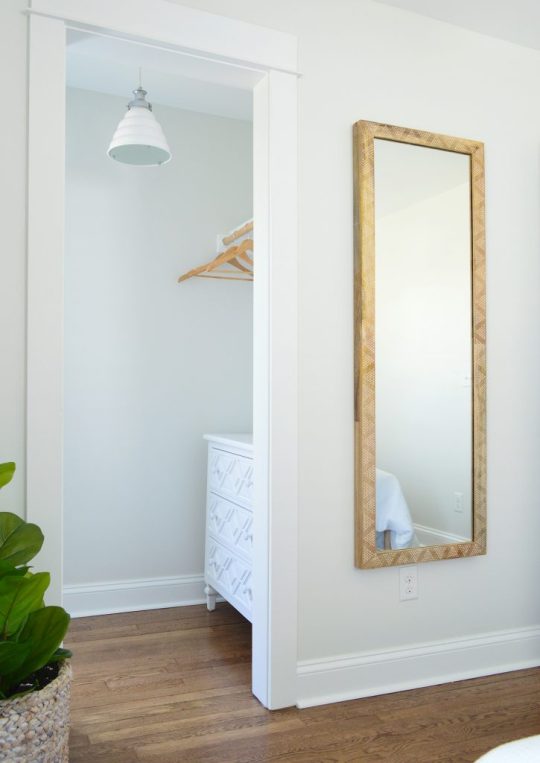
diamond dresser | pendant light | faux fig | basket | mirror | wall: SW Spare White | trim: SW Extra White
I gotta say I love that the wood in the mirror and the bed and even the hangers is all that warm medium tone, so it feels really earthy and calming in here. Especially when you compare it to this before shot, which once again has a drop ceiling and plastic paneled walls that were covering various water and mold related issues:

Also this floor. OH THIS FLOOR. I hated it with every fiber of my being, because someone had put peel & stick tile all over half of it and then ripped it up before selling. But all the glue from the sticky tiles STAYED ON THE FLOOR. I am not exaggerating when I say that when I walked in with my flip-flopped feet for the first time, my flip flops came off of my feet and stuck to the floor as I tried to take another step. I literally had to pry them off with my hands in order to move. It was like a human-sized sticky trap.
Thankfully after refinishing the floors, they’re glorious and guaranteed not to steal your flip flops. Still gotta steam the curtains in here (remember we use these Ikea curtains and hack them to look like this) so I guess it’s not 100% done, but it’s very very close, which feels very very good. Also I love this rug. We bought it twice (it’s also on the other side) and it’s casual and beachy.
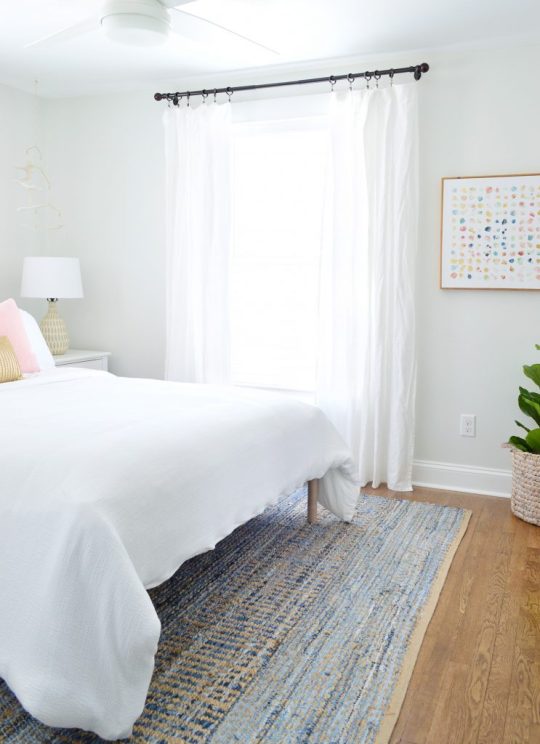
bed | rug |duvet | pillows | lamp | shade | curtains | curtain rod | framed canvas | faux fig | basket |wall: SW Spare White | trim: SW Extra White
So there you have it. Four more spaces in the duplex that we’re thrilled to have fixed up and filled with as much charm and function as we could muster.
Oh and while we’re on the subject of function, we went with SIX CEILING FANS in here because we know lots of people who love sleeping with a fan on, and although we have central air, that breeze feels beachy and calming. So yeah…. design-wise we love a light fixture, but it just felt right to do crisp white fans for the beach.
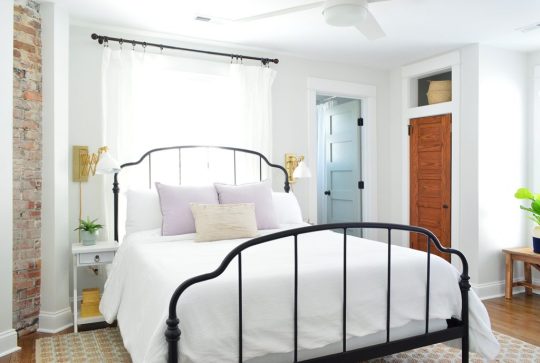
We’ve been really happy with them so far (you know we turn them on when we’re working away in each room – ha!). We did these larger ones for the four larger bedrooms (as seen in the back bedroom above). And these smaller versions for the two smaller twin bed rooms (which we have yet to finish & reveal – but soon!).
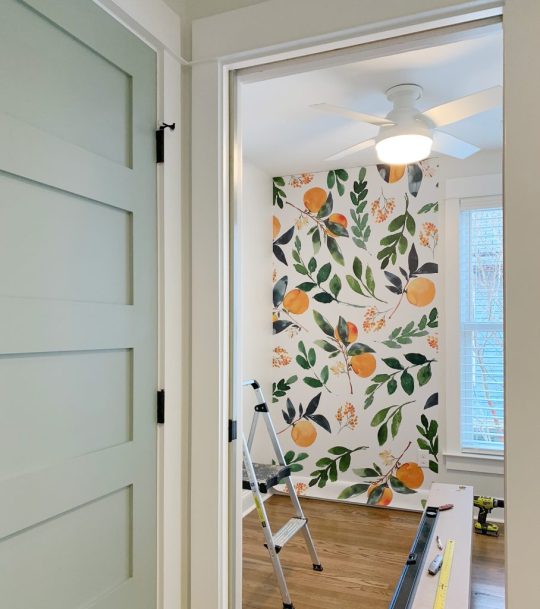
Speaking of those twin bed rooms, after they’re done we’re switching our focus to finishing up the two living rooms, two dining spaces, two kitchens, and two laundry rooms! AND THE TWO BACK PATIOS! Still plenty to do, but we’re getting closer every day!
P.S. You can see the entire process of bringing the duplex back to life here From a complete “before” video tour, to planning the floor plan & the style vibe, to tiling it all and revealing the before & afters of the front and the back of the house, it’s chock full of info & pics.
*This post contains affiliate links*
The post Four More Finished Spaces At The Duplex! appeared first on Young House Love.


0 notes
Photo
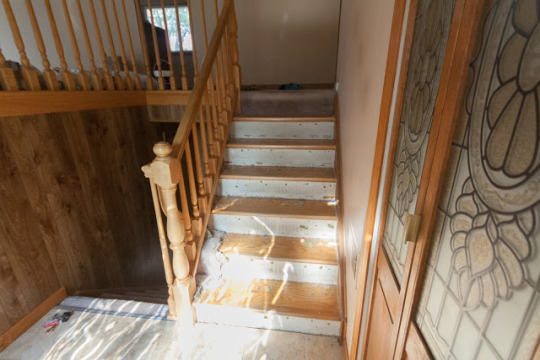
Making the best of an awkward entry http://ift.tt/2mRIQp3 Sara @ Russet Street Reno You guys, I really feel I've polished this turd pretty nicely. The entry of a raised ranch is just so lame. It's too small, you have to choose whether to go up or down, and there's always crap laying everywhere. Here is our entry (pretty much) when we moved in, complete with 70s paneling, freshly removed carpet on the stairs, very ugly-fancy closet doors, country oak railing, underwhelming peachy ceramic tile floor.
And here is the view today!
In this photo, you can see the hideous fan I couldn't wait to remove. Unfortunately, after the granny curtains were removed from the living room window, and we actually moved into the house, I realized how much that fan must've been used. It gets so hot since our living room faces southwest. Another reason to live in a house for awhile before making decisions!
And here is the best before I have from the upstairs. We had already taken the paneling and all the trim off, painted over the peach walls, and the hardwoods and treads had been refinished.
Here it is today.
Here is another before. Our new white trim and light had just been installed.
Here is this view today - the 'money shot!' What I love about this before and after, is that only the paint and accessories are different. All the main elements were already there in the before. You don't have to spend a lot of money to make a space look much better!
I can't tell you how much more I smile when I walk past the front door now. Here is a closer look at the rag rug I got on Overstock. It feels so good to cover up that floor tile! I chose this rug for many reasons. I knew a lighter rug would get filthy, I also wanted a reversible one, and it needed to be low enough to fit under the door. The price ($35) was the deciding factor. There are many colors on the website, but our new blue sectional in the living room made me go for this color palette.
Based on the colors in the rug, I decided to paint the front door and closet doors with another shade of Fusion Mineral paint called Midnight Blue. I picked up a sample jar to make sure, and loved it.
I think this is such a fun way to handle the dated doors.
I really wanted to replace the bifold doors with plain white ones. Unsurprisingly, the opening for the closet is 47 inches, instead of the standard 48. Rather than special order smaller doors, I decided to just reuse the ones we had while I figure out what I want to do. I couldn't think of a way to update the dated glass inserts, but thought with the right treatment, they could look ok. After the dark paint and incredible Anthropologie knobs, they look almost cute and antique.
The opposite of the closet had a sliver of space for a small stool and table. I found them at Target, and dressed them up with some accessories to make it look more homey. I knew I was on the right track when Shaun came home from work after my styling and said 'It looks like a hotel in here!' I sit right on that stool while waiting for Ashford to get off the school bus every day.
The planter is an old one from Ikea, the indigo candle is from Target, as well as the gold tray. The marble clock is from World Market, but I may move that to the guest room nightstand.
I found the pillow at Home Goods, and the faux fur is one of my newborn session props!
The black coat rack from Pottern Barn has been a lifesaver. It's usually stuffed full, and is sturdy enough for bags and backpacks. I love getting that stuff off the floor.
All of this is wonderful, but my very favorite part of the new look is my gallery wall. I have never done one, I thought I lacked the creativity to put the different frames together, and also just didn't know where to start. Then, Art.com sent me a mailer with the most adorable print advertised.
Fowl with Pearls (mounted on wood) became mine! Look at her, so disapproving and regal.
I had originally thought a mix of black and white frames would be ideal, but then I went to Target and saw the gold frames. They were inexpensive, but didn't look it. I decided a mix of gold, black and wood frames would be beautiful and tie in everything I had going on here. Since the existing front door and sidelites have a ton of gold detail running through them, and the door handle is polished brass, I chose to embrace it. If you're looking for gold frames, these look so much better in person than online! Not sure why they call them 'mat bronze,' though.
I started the hanging process with paper templates of the artwork, the gold frames, and some simple black frames I got at Michaels.
I then filled in the remaining spaces with the framed watercolor dots from Target, and other wood frames. I also splurged on another smaller wood-mount art print from Art.com, the dashing Gavroche.
I just love it all together! I wish I could continue the gallery all the way to the ceiling and around to the right, but it's so hard to hang things that high. I already had to resort to unsafe measures just to get that watercolor print hung. (Think a board laying in between a step and a ladder. Yikes!)
It feels so much better to have something to look at as you trudge up the stairs carrying 8 bags of groceries.
So, this space isn't really done, I have another coat to do on the railing, and some more work on the stairs going down. For now, I'm calling it done and taking a break! Here are some before and after comparisons to see how far it's come in here.
Thanks for reading, I hope to clean up the living room enough to show you that soon!
0 notes