#scan to cad
Text
Top Process of Point Cloud to 3D Model: BIM Laser Scanning
The process of converting point cloud data to a 3D Building Information Model (BIM) involves several steps and employs various technologies, making it a sophisticated yet highly beneficial practice for the architecture, engineering, and construction (AEC) industries. Here’s a breakdown of this process and its significance:
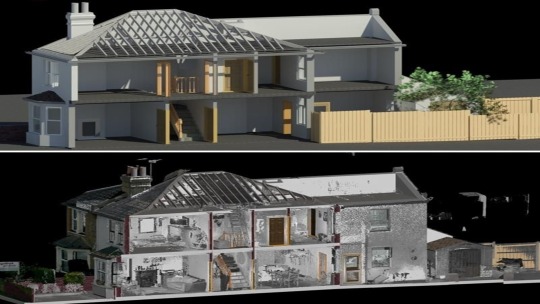
Understanding Point Clouds to BIM
Point clouds are dense collections of data points captured by 3D laser scanners, representing the geometry of a physical space. These data points alone lack the intelligence and parametric capabilities of a BIM model, which includes detailed information about building components, materials, and their relationships
Step-by-Step Process
Data Capture: The process begins with 3D laser scanning using Lidar or other technologies to capture the existing conditions of a site. These scanners can be mounted on drones, tripods, or handheld devices, capturing millions of points per second to create a detailed point cloud
Point Cloud Registration: Multiple scans from different angles are registered and merged into a single unified point cloud. This step involves aligning the scans accurately using reference points or targets captured during the scanning process
Data Cleaning and Segmentation: The raw point cloud data often contains noise and irrelevant points, which need to be filtered out. The cleaned point cloud is then segmented into different elements such as walls, floors, and structural components
Modeling in BIM Software: The segmented point cloud is imported into BIM software like Autodesk Revit or AutoCAD. Here, the point cloud is used as a reference to create parametric BIM objects. These objects include walls, doors, pipes, and other building elements, enriched with metadata and functional attributes
Quality Assurance and Validation: The generated BIM model is compared with the point cloud to ensure accuracy. Any discrepancies are corrected, and the model is refined to meet the required specifications. This step may also involve clash detection and ensuring all elements fit together without conflicts
Integration and Use: The final BIM model can be used for various applications, including architectural documentation, construction planning, facility management, and renovation projects. It provides a comprehensive and accurate digital representation of the physical space, facilitating better decision-making and project management
Benefits of Scan-to-BIM
Accuracy: High precision in capturing existing conditions ensures the BIM model is an accurate representation of the site, reducing errors and rework during construction
Efficiency: The process is faster than traditional methods, with the ability to cover large areas quickly and process the data in hours rather than days
Enhanced Collaboration: BIM models integrate data from various stakeholders, providing a centralized platform for architects, engineers, and contractors to collaborate effectively
Lifecycle Management: The detailed BIM model supports the entire lifecycle of a building, from design and construction to maintenance and renovations
Challenges
Complexity: The process requires specialized skills and software to accurately convert point cloud data to BIM models.
Data Handling: Point clouds are large datasets, and managing them efficiently can be challenging, requiring robust computing resources and software capabilities.
In summary, the scan-to-BIM process is a powerful method for transforming detailed point cloud data into intelligent, usable BIM models. This technology enhances accuracy, efficiency, and collaboration in the AEC industry, making it an invaluable tool for modern construction and renovation projects.
#scan to bim#point cloud to bim#bim services#3d laser scanning#as-built drawing#bim laser scanning#scan to revit#scan to cad#as-built drawings#point cloud to cad
1 note
·
View note
Text
Revolutionize Projects With Laser Scanning In Construction
Laser scanning with a digital scanner is now standard practice within large and small businesses across all industries. With our advanced equipment and techniques, we can provide you with an accurate 3D model of your building or infrastructure project in record time. Our team will help you make the best decisions for future projects. 3D laser scanning in construction is a non-destructive, accurate spatial data collection method. You can use it in your construction project for lower costs, less human error, and fewer assumptions. If done correctly, 3D laser scanning may record every detail of any structure inside a specified region, including a factory, processing plant, pump station, office building, etc. For more information, visit our website.

0 notes
Text
How Scan to BIM Services Enhance Collaboration Between Architects and Contractors
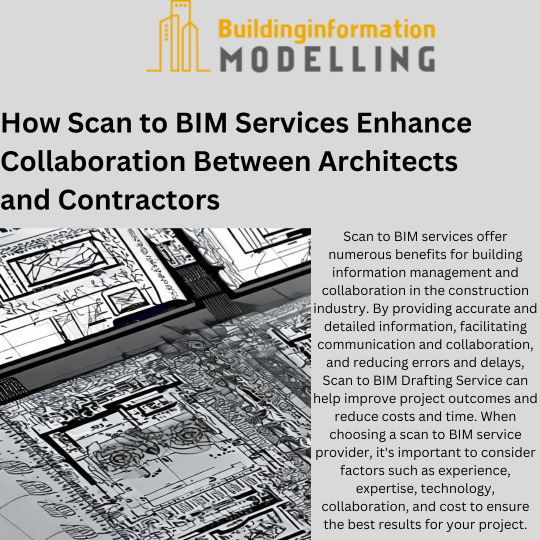
Scan to BIM services have become increasingly popular in the construction industry due to their ability to improve building information management and collaboration. These services involve the use of 3D laser scanning technology to capture data about a building or structure, which is then used to create accurate BIM models. By using Laser scan to BIM services, architects, engineers, and contractors can improve their understanding of a project, collaborate more effectively, and reduce errors and delays.
Overview of Scan to BIM Services:
Scan to BIM services involve the use of 3D laser scanning technology to capture precise measurements of a building or structure. This data is then used to create a digital model of the building, which can be used for design, analysis, and construction purposes. Scan to BIM Modeling services offer several benefits, including:
• Accurate and detailed building information: Scan to CAD provide highly accurate and detailed information about a building, which can be used to inform design decisions, identify potential issues, and facilitate collaboration between teams.
• Improved communication and collaboration: Scan to BIM Drafting Services enable architects, engineers, and contractors to work together more effectively by providing a shared understanding of the project. This can reduce errors, delays, and misunderstandings.
• Reduced costs and time: By providing accurate information and facilitating collaboration, scan to BIM Design Services can help reduce costs and time associated with construction projects.
Challenges of Building Information Management and Collaboration
Building information management and collaboration can be challenging in the construction industry due to several factors, including:
• Fragmented information: Building information is often fragmented and distributed across various sources, making it difficult to obtain a complete and accurate picture of the project.
• Communication and coordination issues: Construction projects involve numerous stakeholders, including architects, engineers, contractors, and subcontractors, which can lead to communication and coordination issues.
• Limited visibility: Without accurate and detailed information, stakeholders may have limited visibility into the project, making it difficult to identify potential issues and make informed decisions.
Improve Building Information Management and Collaboration
Scan To BIM Architecture can improve building information management and collaboration by:
• Providing accurate and detailed building information: By capturing precise measurements of a building or structure, scan to BIM services provide accurate and detailed information that can be used to inform design decisions, identify potential issues, and facilitate collaboration between teams.
• Facilitating communication and collaboration: Scan To BIM Architecture enable architects, engineers, and contractors to work together more effectively by providing a shared understanding of the project. This can reduce errors, delays, and misunderstandings.
• Enabling real-time collaboration: laser scan to bim drafting services enable real-time collaboration by providing shared access to 3D models and data. This can improve communication and coordination between teams.
• Reducing errors and delays: By providing accurate information and facilitating collaboration, 3D Laser Scan to BIM Modeling Services can help reduce errors and delays associated with construction projects. This can lead to cost savings and improved project timelines.
Successful Scan to BIM Model Implementation
There are numerous examples of successful implementation of Scan To BIM Architecture in construction projects. For example:
A large-scale commercial renovation project in which Scan to BIM Designing Consultancy were used to create accurate 3D models of the building. These models were then used to inform design decisions and coordinate work between the architect, engineer, and contractor.
• A design-build project in which Scan to CAD Services were used to create accurate 3D models of the existing building. These models were then used to identify potential issues and coordinate work between the architect, engineer, and contractor.
In all these cases, Scan to BIM Drawing Services helped improve building information management and collaboration by providing accurate and detailed information, facilitating communication and collaboration, and reducing errors and delays.
Choosing a Scan to BIM Service Provider
When choosing a scan to BIM service provider, it's important to consider several factors, including:
• Experience: Look for a provider with a proven track record of delivering high-quality laser Laser scan to bim services.
• Expertise: Choose a provider with expertise in your industry and the specific type of project you're working on.
• Technology: Look for a provider with access to the latest 3D laser scanning technology and software.
• Collaboration: Choose a provider who prioritizes collaboration and communication with their clients.
• Cost: Consider the cost of the services and ensure they fit within your budget.
Scan to BIM services offer numerous benefits for building information management and collaboration in the construction industry. By providing accurate and detailed information, facilitating communication and collaboration, and reducing errors and delays, Scan to BIM Drafting Service can help improve project outcomes and reduce costs and time. When choosing a scan to BIM service provider, it's important to consider factors such as experience, expertise, technology, collaboration, and cost to ensure the best results for your project.
0 notes
Text

While using the best 3D scanner app, you will be able to scan rooms, spaces and other designs of products easily. It’s the best 3D scanner app which you can install directly with your iOS device and in a very easy way.
0 notes
Text
0 notes
Text
Point Cloud to AutoCAD Conversion
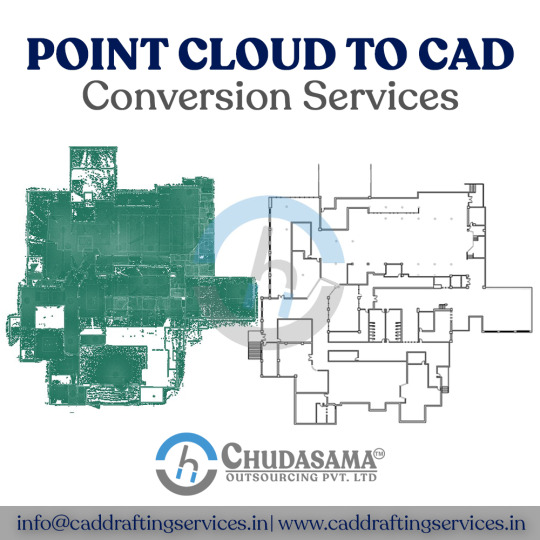
Chudasama outsourcing is a Point Cloud to CAD Conversion Company. Our years of expertise bring out all the important information needed to get the best CAD modeling from point cloud data. We have successfully completed many complex projects. We convert the point cloud to the required format as per the project specifications.
#scan to cad conversion#point cloud to cad conversion#scan to cad#point cloud to cad#3d scan to cad service#3d scan to 2d drawing#point cloud to 2d drawing#point cloud to cad model#3d scan to cad model#scan to cad conversion services#point cloud to dwg#chudasama outsourcing#copl
0 notes
Text



CAD computer design in the Netherlands, 1991.
Scan
125 notes
·
View notes
Text
All of Cad Bane's art from the new Star Wars: Hyperspace Stories Vol. 9 (Dark Horse comics).








Some close ups of my favs:



#Cad Bane#Hyperspace Stories#Star Wars#Star Wars Comics#quinlan vos#Bounty Hunter#Jedi#Dark Horse#Duros#my scans
78 notes
·
View notes
Text

The version with just Cad Bane because he deserves all the love in the galaxy
34 notes
·
View notes
Photo
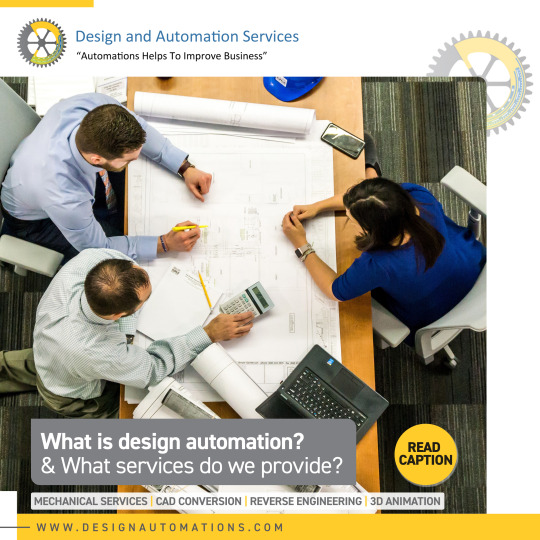
What is design automation?
We are an automation company with highly skilled staff members, representing a range of expertise, we provide excellent service no matter the complexity or size of your project. Each member of our team is continuously trained to use state-of-the-art technology as well as up-to-date workstations and software.
What services do we provide?
Design and Automation Services provides a full range of CAD services, including Cad Conversion, 2D drafting, 3D modelling, 3D scanning, rendering, reverse engineering and Design & automation services provider in India since 2010. Our goal is to ensure each and every client obtains the highest possible level of quality and services, at a rate well lower than what they would pay for in-house or domestic services.
#designautomations#design#automation#automationcompany#designcompany#automationservices#designservices#cadcam#cad#2ddrafting#drafting#modelling#scanning#rendering#3d#3dmodelling#reverseengineering
1 note
·
View note
Text
A Process of Wall Creation quickly and accurately from Point Cloud using Revit API and C# | Scan to BIM
We are excited to share our latest developments in Scan to BIM plugins for Revit software. Our dedicated team has been refining code for wall creation, focusing on enhancing production speed while ensuring high-quality and precise outcomes. Discover how this innovation streamlines wall creation in both 3D and 2D.
Let's delve into the significant time savings realized through automated processes, particularly focusing on wall creation from point cloud data. This exploration is not just about efficiency but also highlights the transformation in workflow that modern technology offers.
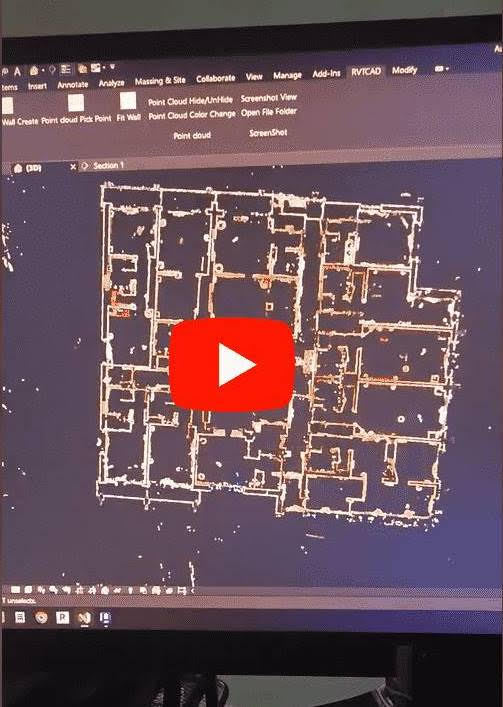
Manual vs. Automated Wall Creation: A Comparative Analysis
Our team conducted extensive tests to compare traditional manual methods of wall creation with our new automated coding process. Initially, a modeler would manually measure from one point to another within a point cloud dataset to outline the walls. Following this, the modeler would navigate to wall properties, select the appropriate wall type, set the thickness, and then manually extend the wall from one end to another. This entire process would take approximately 15 seconds for each wall.
In contrast, our automated process powered by custom scripts completes the same task in just 2 seconds. This is not just a marginal improvement; it represents a drastic 90% reduction in time per wall. These few seconds add up, especially when scaling up to larger projects. By significantly reducing the time required for each wall, our automated process enhances productivity, minimizes human error, and allows modelers to focus on more complex aspects of their work, ultimately leading to more efficient and cost-effective project completions.
Real-World Impact on Project Timelines
To put this into perspective, consider our current team of 32 members working on a large-scale project. Manually, each member would spend about 15 seconds on a single wall, cumulatively consuming around 480 seconds equal to 8 minutes. Now, with automation, the same team can achieve the task in about 64 seconds total, roughly translating to 1 minute. This saves about 7 minutes in creating just one wall—an invaluable saving when scaled across multiple walls and projects.
With this level of efficiency, our team can focus on more intricate aspects of the project, enhancing overall quality and creativity. This leads to faster turnaround times, and satisfied clients, and potentially opens up opportunities for tackling even more ambitious projects in the future.
Case Study: Hospital Renovation Project
For a clearer illustration, let's examine a practical scenario: our team was tasked with scanning a hospital and generating a point cloud, which would then be used in the scan-to-BIM process to create 3D Revit modeling and 2D CAD drawings. Our calculations showed that manually creating approximately 1100 walls would take about 275 minutes or 4.5 hours (calculated as 1100 walls x 15 seconds each), assuming a single person could manually create one wall every 15 seconds. Considering the mental and physical fatigue involved, the total time might well extend to about 5 hours.
Using our automated process, however, the same task would take roughly 36.7 minutes (calculated as 1100 walls x 2 seconds each), which equates to about 0.62 hours. Let's consider it approximately 1 hour overall when accounting for any additional adjustments. This not only cuts down four hours of work but also leaves our team more energized and ready to tackle other aspects of the project, such as doors, windows, flooring, and roofing.
Conclusion: Embracing Automation in Construction
This dramatic reduction in time and effort demonstrates the benefits of integrating automation into traditional construction and design processes. By embracing such technologies, firms can achieve significant efficiency gains, enabling them to allocate resources more effectively and enhance overall productivity. It’s not just about doing things faster; it’s about doing them smarter and with better energy conservation, leading to higher-quality outcomes and more innovative solutions.
#scan to bim#point cloud to bim#bim services#3d laser scanning#as-built drawing#bim laser scanning#scan to revit#scan to cad#as-built drawings#point cloud to cad
0 notes
Text
Scan to Cad process
Polyworks Inspector Scan to Cad Process software is used by V3D Technologies for quality control and dimensional analysis. It provides 3D scan to CAD deviation analysis, an established method for assessing the accuracy and caliber of various physical items.
3D Scanning is the process of tri-dimensional capture of real-world objects or environments so that they can be re-modelled or analyzed in the digital world. This digital model can then be used for various purposes, including 3D printing, reverse engineering, quality inspection, and more. Our cutting-edge technology and experienced team make us the go-to choice for all your 3D scanning needs. We can create an accurate digital model of your physical object, which can be used to create CAD models for engineering and manufacturing purposes. Our metrology grade laser 3D scanning technology allows us to quickly and accurately inspect the quality and dimensions of your products to ensure they meet the required standards.
0 notes
Text
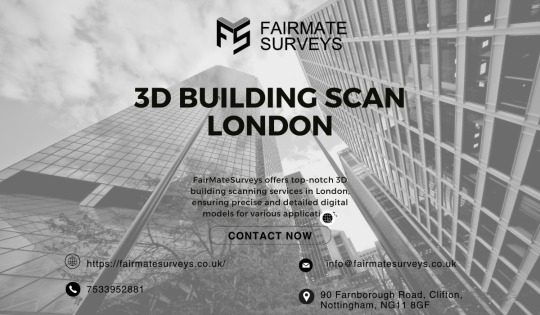
Unveiling London's Majesty: 3D Building Scans Illuminate Architectural Splendor
Embark on a captivating journey through London's architectural wonders with cutting-edge 3D building scans! Witness the intricate details and timeless beauty of iconic landmarks like Big Ben, Buckingham Palace, and Tower Bridge like never before. Explore the city's rich history and marvel at its stunning skyline in immersive 3D. Join us in discovering the magic of London's architecture through state-of-the-art technology!
0 notes
Text
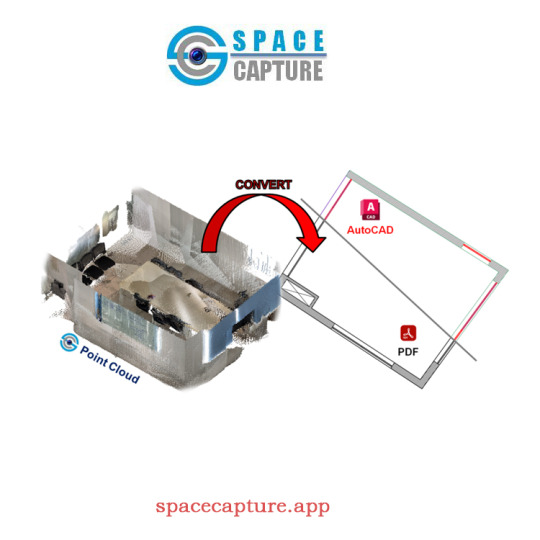
Now you can easily opt for Scan to CAD. All you need to use the LiDAR installed for your iOS device and then convert that data into 2D plans while selecting the Scan to CAD option. This Scan to CAD ensures you get the accurate 2D plans with respect to the scanned data.
0 notes
Text
I think I need to get 200% weirder about vixen nyc
#i stopped reading because i wanted to wait for the books to get here and i think the last one might actually have stories I haven't read yet#but i should also probably start from the beginning again#I've also been trying and failing to make a printable 3d model of this version of her because all i could find was the other version#maybe i should just 3d draw one like my steph and duke#i still haven't scanned Steph bc i also wanted to try and edit duke but i think at this point i have to accept i cant do it in blender#i think I got 3d cad somewhere but i know nothing about it maybe i should give it a try..
0 notes
Text
Scan to CAD Services | Point Cloud to AutoCAD Conversion
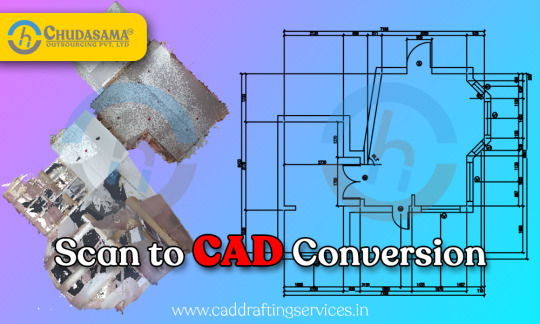
Chudasama Outsourcing provides Scan to CAD conversion services and provides exact details as per the sheet you provide. Our clients provide us with raw point cloud data, which we turn into CAD files using AutoCAD software. A specific point cloud to DWG or DWF conversion is also possible with our point cloud to CAD conversion services. Whatever the format, we ensure that the work is completed with utmost precision. If you are looking for the best conversion service to convert Scan to CAD, Email us for details ([email protected]).
#scan to cad conversion#point cloud to cad conversion#scan to cad#point cloud to cad#3d scan to cad service#3d scan to 2d drawing#point cloud to 2d drawing#point cloud to cad model#3d scan to cad model#scan to cad conversion services#point cloud to dwg#chudasama outsourcing
0 notes