#point cloud to cad
Text
A Process of Wall Creation quickly and accurately from Point Cloud using Revit API and C# | Scan to BIM
We are excited to share our latest developments in Scan to BIM plugins for Revit software. Our dedicated team has been refining code for wall creation, focusing on enhancing production speed while ensuring high-quality and precise outcomes. Discover how this innovation streamlines wall creation in both 3D and 2D.
Let's delve into the significant time savings realized through automated processes, particularly focusing on wall creation from point cloud data. This exploration is not just about efficiency but also highlights the transformation in workflow that modern technology offers.
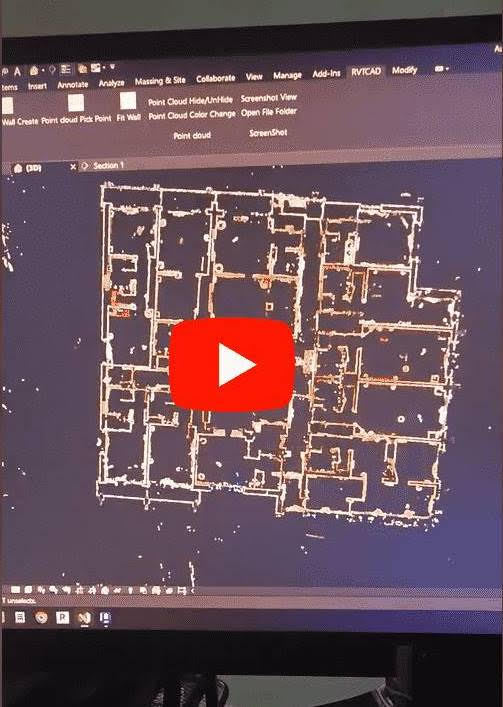
Manual vs. Automated Wall Creation: A Comparative Analysis
Our team conducted extensive tests to compare traditional manual methods of wall creation with our new automated coding process. Initially, a modeler would manually measure from one point to another within a point cloud dataset to outline the walls. Following this, the modeler would navigate to wall properties, select the appropriate wall type, set the thickness, and then manually extend the wall from one end to another. This entire process would take approximately 15 seconds for each wall.
In contrast, our automated process powered by custom scripts completes the same task in just 2 seconds. This is not just a marginal improvement; it represents a drastic 90% reduction in time per wall. These few seconds add up, especially when scaling up to larger projects. By significantly reducing the time required for each wall, our automated process enhances productivity, minimizes human error, and allows modelers to focus on more complex aspects of their work, ultimately leading to more efficient and cost-effective project completions.
Real-World Impact on Project Timelines
To put this into perspective, consider our current team of 32 members working on a large-scale project. Manually, each member would spend about 15 seconds on a single wall, cumulatively consuming around 480 seconds equal to 8 minutes. Now, with automation, the same team can achieve the task in about 64 seconds total, roughly translating to 1 minute. This saves about 7 minutes in creating just one wall—an invaluable saving when scaled across multiple walls and projects.
With this level of efficiency, our team can focus on more intricate aspects of the project, enhancing overall quality and creativity. This leads to faster turnaround times, and satisfied clients, and potentially opens up opportunities for tackling even more ambitious projects in the future.
Case Study: Hospital Renovation Project
For a clearer illustration, let's examine a practical scenario: our team was tasked with scanning a hospital and generating a point cloud, which would then be used in the scan-to-BIM process to create 3D Revit modeling and 2D CAD drawings. Our calculations showed that manually creating approximately 1100 walls would take about 275 minutes or 4.5 hours (calculated as 1100 walls x 15 seconds each), assuming a single person could manually create one wall every 15 seconds. Considering the mental and physical fatigue involved, the total time might well extend to about 5 hours.
Using our automated process, however, the same task would take roughly 36.7 minutes (calculated as 1100 walls x 2 seconds each), which equates to about 0.62 hours. Let's consider it approximately 1 hour overall when accounting for any additional adjustments. This not only cuts down four hours of work but also leaves our team more energized and ready to tackle other aspects of the project, such as doors, windows, flooring, and roofing.
Conclusion: Embracing Automation in Construction
This dramatic reduction in time and effort demonstrates the benefits of integrating automation into traditional construction and design processes. By embracing such technologies, firms can achieve significant efficiency gains, enabling them to allocate resources more effectively and enhance overall productivity. It’s not just about doing things faster; it’s about doing them smarter and with better energy conservation, leading to higher-quality outcomes and more innovative solutions.
#scan to bim#point cloud to bim#bim services#3d laser scanning#as-built drawing#bim laser scanning#scan to revit#scan to cad#as-built drawings#point cloud to cad
0 notes
Text
High Quality Point Cloud to CAD Conversion Services at Affordable Price
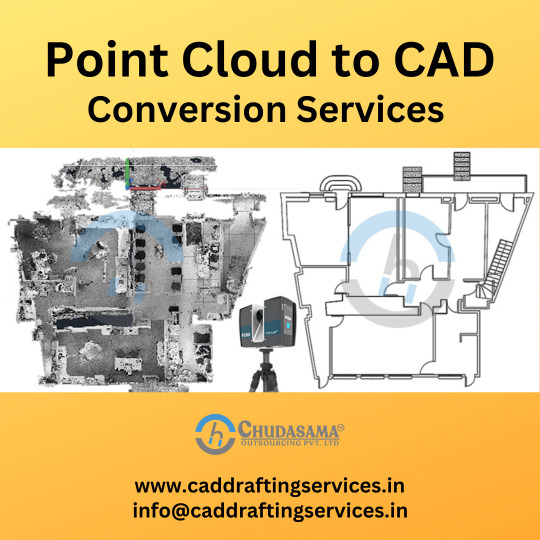
Chudasama Outsourcing offers Point Cloud to CAD conversion services and will provide specific details according to your sheet. We have a highly experienced team that is dedicated to providing you with the best conversion service possible. Our clients send us raw point clouds, which are then converted into CAD using AutoCAD. The clients can use any scanning technique, but we prefer to collect data using laser scan data. If you want to outsource CAD services, then contact us today at [email protected] or visit our website, https://caddraftingservices.in/services/point-cloud-to-cad.html
#point cloud to cad conversion services#point cloud to cad services#point cloud to cad#cad conversion services#autocad#cad
0 notes
Text
Point Cloud to CAD Conversion Services - Chudasama Outsourcing
Are you are looking for Point Cloud to AutoCAD Conversion services? Chudasama Outsourcing right place for you. Every time there is a remodeling scope, conversion is included. The exterior and inside of a building are scanned and then saved as point cloud files, creating the point cloud. These facts are quite precise and direct. However, tackling them alone is not an option. Thus, CAD models are created using these data.
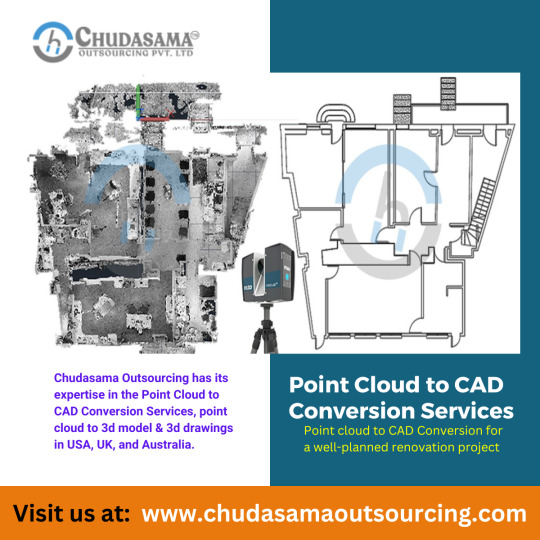
0 notes
Text
BIM | MEP Outsourcing Services In India - Cadeosys
Cadeosys is a Leading MEP or BIM outsourcing firm in India and the USA. With expertise in HVAC, plumbing, electrical, Revit, AutoCAD, shop drawings, clash detection, and fire prevention services. Our company offers cost-effective engineering solutions of the best quality.
Website: https://cadeosys.com/
https://cadeosys.us/
Contact : 9037963633
https://www.facebook.com/Cadeosys

#cadeosys#engineeringconsultant#electrical design#architectural outsourcing services in india#Revit BIM SERVICES#MEP Outsourcing Services#Bim Outsourcing Services#electrical design services#Point Cloud Services#3D Rendering#2D drafting services#structural services#Structural BIM Services#cad outsourcing services#design and drafting#plumbing#AECservices#fire fighting
5 notes
·
View notes
Text
Easy Communication Of Construction Projects Through BIM Services:-
You know how important is BIM services for the construction project. It gives a crystal-clear understanding of the project and how things will take place which leaves no room for error. Digital representation of the structure is made to avoid any mistakes in the construction stage. So, if you are looking for excellent services regarding this, then our BIM Services in Canada will be the best choice. https://www.seekcurity.com/blog-easy-communication-of-construction-projects-through-bim-services.html
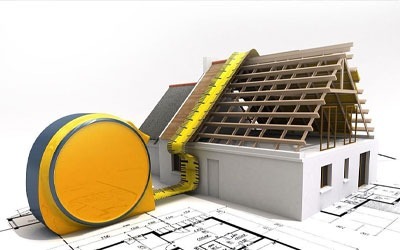
#CAD Outsourcing Company in Canada#Interior Design BIM Consultancy in Canada#BIM Consulting and Outsourcing Services in Toronto#Point Cloud BIM Modelling Services in Toronto#Rebar Modelling services in Toronto
0 notes
Text
Silicon EC UK Limited offers comprehensive Laser Scan to BIM Services in the UK, catering to the evolving needs of the construction and architectural industries. Our experienced team of engineers and BIM specialists transforms raw scan data into intelligent 3D models, seamlessly integrating them into the BIM environment. Our team of experienced professionals utilizes state-of-the-art equipment to conduct comprehensive laser scans, generating highly detailed point clouds that serve as the foundation for creating accurate 3D models.
Choose Silicon EC UK Limited for comprehensive Laser Scan to BIM Services in Bristol, UK, and experience the difference in precision, reliability, and innovation for your next Building project.
For More Details Visit our Website:
#Laser scan to BIM Services#Revit Scan to BIM Services#3D Laser Scan to BIM Services#Point Cloud to BIM Service#Scan to BIM Conversion Services#BIM Services Video#Scan to BIM Services Video#CAD Services#Laser Scan to BIM Services Video#Viral Video
0 notes
Text
A Feather in Cap: UniquesCADD Receives an Award by “The Great Indian- 2023”

On October 23rd, 2023, UniquesCADD received a prestigious award for delivering high-quality and excellent BIM services in the industry. This added feather in the cap was received under the category of “BIM & CAD Service” by “The Great Indian Entrepreneurship, Business & Startup Awards & Conference 2023”. This milestone was only possible because of the talented team who worked dedicatedly on each project to deliver exceptional services. A big congratulations and thank you to each team member.
#bim services#bim modeling services#scan to bim services#mep bim services#outsourcing bim services#architectural bim services#structural bim services#cad to bim services#point cloud to bim#bim drafting services#revit 3d modeling
0 notes
Text
Revolutionize Projects With Laser Scanning In Construction
Laser scanning with a digital scanner is now standard practice within large and small businesses across all industries. With our advanced equipment and techniques, we can provide you with an accurate 3D model of your building or infrastructure project in record time. Our team will help you make the best decisions for future projects. 3D laser scanning in construction is a non-destructive, accurate spatial data collection method. You can use it in your construction project for lower costs, less human error, and fewer assumptions. If done correctly, 3D laser scanning may record every detail of any structure inside a specified region, including a factory, processing plant, pump station, office building, etc. For more information, visit our website.

0 notes
Text
Do you need Point Cloud to CAD Conversion services for your projects? Then contact Chudasama Outsourcing. Point cloud to AutoCAD Conversion comes into play whenever there is a scope for the renovation. The point cloud is scanned data of the various angles of a building's exterior and interior that are stored as point cloud files. We have skilled CAD specialists who carry out the CAD conversions reliably. Our professionals working on converted models are technically sound and qualified. Thus, they are able to produce high-quality conversion services. For more information, please visit https://www.chudasamaoutsourcing.com/services/point-cloud-to-cad.html
#point cloud to cad conversion services#point cloud to autocad conversion#point cloud to cad conversion#point cloud to cad services#cad conversion services
0 notes
Text
Paper to CAD Conversion Services - PDF, Image to CAD Drawings
CHCADD Outsourcing offers Best Paper to CAD Conversion Services, AutoCAD Conversions from Image, PNG to DWG, and 2D to 3D CAD Drawings file in USA, UK, Canada. We use AutoCAD as the main software among the variety of other CAD programs we use. AutoCAD, Revit, and soft plan are some of the software we use. This list will need to be customized as per the client's requirements. We offer Paper to CAD Conversion PDF to CAD Conversion, Image to CAD Conversion, Scan to CAD Conversion, Point Cloud to CAD Conversion, CAD Migration, and 2D to 3D CAD Conversion are some of the CAD Conversion services. For more details, visit https://bit.ly/3NxIdxa
#cad conversion services#paper to cad conversion#image to cad conversion#scan to cad conversion#point cloud to cad conversion
0 notes
Note
wait so i love the idea of MCD laur being launched into MS season 3. Now i have questions.
Does he end up telling them about being a shadow knight? Or does that… reveal itself (rubbing my hands together menacingly). If so, how does that go down? What’s the reactions? The circumstances? mwahaha
Does he get to visit Cadenza? What’s that like? For that matter, are his dads alive in this universe? (AUGHEUGHEU) Does he ask Cad about them?
Oh now that's an idea...
He 100% would want to keep it on lock down. Even if these alternate versions of his friends are surprisingly chill about him being from another dimension, they even ask him questions about it, there's some stuff he refuses to tell them. Idk where he would start living, maybe with MyS Garrance who knows, but whoever first sees him without a shirt on would no doubt notice the amount of scars across his body. There's a difference between "I come from a dangerous world" and "I have scarring of multiple stab wounds and burn marks that would have easily killed someone."
If anyone tried to ask him about it he would just dodge the question, tell them that it's nothing, just wounds from a battle he's already won. I don't think his calling would fully be able to act up in this other dimension, but it would try to. He'd be hanging out with everyone, getting to know them, and then when he looks over at the now second alternate version of the woman he loves so much, it just happens. In an instant his hands become shaky, his eyes start to cloud over, and all his thoughts are filled with the urge to kill.
And let's remember, at the point he got yoinked out of his original timeline, Laurance has just barely if at all started to come to terms with his condition and what it does to him. He's still in denial about how bad it is because he doesn't want Aphmau to worry or Garroth to distrust him. He doesn't know or understand different symptoms because they just started, and now he's surrounded by people who don't even know what a Shadow Knight is.
I imagine the calling acting up would make Laurance run away, like physically run the fuck away from Lover's Lane with no way to track him because boy has inhuman speed and no phone. The thing that gets him to come back is when they find him hiding in the woods that line the city. And the person who finds him is this dimensions version of Cadenza. The one person who no matter what situation Laurance was in, is able to talk him down.
She's not the same as his sister. When he sees her he can see the difference in them. His sister is a little taller, carries herself differently, and is obviously dressed differently. But her voice sounds so similar, her laugh is the same, and the soft way she talks to a freaking out Laurance is enough to ground him to some sense of reality when he's spiraling. Cadenza was always able to talk Laurance down from a bad decision when they were kids, and now this alternate version of her is able to do the same.
MCD Laur and MyS Cadenza become absolute besties after this. Like forget his budding brotherly relationship with MyS Dante that reflects the same one they had in MCD, he's found someone he can consider family here. He never talks about what happened, just tells everyone it was some warrior instinct that went haywire. What do you mean his eyes sometimes change color when he looks at Aphmau for too long? You're making things up again Travis.
Fun little aside, Laur would 100% tell most of the cast about their counterparts, and Travis would be so upset to learn that he doesn't have one (as far as Laur knows).
And one day Laur goes to Cadenza's house so they can talk and she can figure out a way she can properly dress him. Everyone else lives alone or with another adult roommate, so he doesn't even think to ask about who she lives with. When he knocks on the door, there's nothing that can prepare him for who opens it.
It's Joh.
His dad. His real dad, or the closest thing he had to one. The man who first took him in, and the first person Laurance failed to protect.
Emotions take over logic and he just hugs this man. He doesn't know if Cadenza's informed him of the situation, he doesn't know if he's supposed to pretend to be the other Laurance, and he doesn't care. In a precious moment he's able to hug his father and maybe break down crying while he's hugging him who knows.
I do think Cadenza tried to explain to her dads that the man coming over is an alternate version of Laurance from another dimension. And while Hayden is a sci-fi nerd and can actually wrap his head around the concept, Joh was sort of nodding along for the conversation. He gets that this man looks and acts a lot like his son, but isn't his son. Yet this doppelganger hugs him the exact way his son did when he came home from college, with so much love that it crushes him.
And for Laurance, even if he knows this is no doubt an alternate version of his father, it doesn't matter. It doesn't matter because for just a sweet sweet moment he gets to hug his father and pretend like he didn't completely and utterly fail him. When this now very awkward hug breaks, Laurance has to come to terms with reality, see that this man is indeed different from the one he failed to protect.
But for just a minute... it felt like he was.
#long exhausted sigh#Cinn#why do we do this to ourselves?#minecraft diaries#text post#aphblr#aphverse#laurance zvahl#minecraft diaries laurance#mystreet cadenza#mystreet aphmau#mystreet dante#mystreet travis#void paradox#mystreet#angst as always#answering asks
34 notes
·
View notes
Text
BIM Laser Scanning and Scan to CAD Services
The architectural, engineering, and construction (AEC) sector has transformed because of building information modeling, or BIM. A major technology behind this change is 3D laser scanning, which builds precise BIM models by obtaining copious amounts of data about actual locations. The "scan to BIM" method uses laser scanning to gather precise data that is converted into digital models for a range of applications, including design, building, and maintenance.
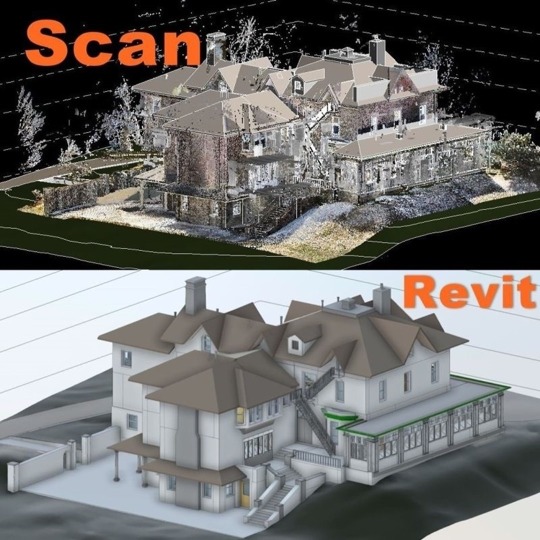
What is Laser Scanning and Scan to BIM?
Using advanced 3D scanners, laser scanning collects millions of data points from a physical area. The exact measurements and characteristics of the scanned environment are represented by the "point cloud," which is made up of these data points. Following processing, the point cloud can be turned into a BIM model, a computerized representation of the physical world that includes a wealth of metadata about the structural elements and systems.
Because scan to BIM ensures great accuracy and detail, it is more beneficial than traditional surveying methods. For projects like retrofits, renovations, and continuing building maintenance, when knowing the precise characteristics of the space is critical, this accuracy is vital.
Applications and Benefits
Scan to BIM is used across various sectors within the AEC industry:
Architectural Design and Documentation: To create as-built documentation and conduct in-depth site analyses, architects utilize Scan to BIM. This makes it possible to plan and design with precision, guaranteeing that new projects completely complement old structures.
Construction Management: Scan to BIM is utilized by construction experts for structural analysis, clash identification, and progress tracking. This helps to save time and money by spotting and fixing any problems before they become serious ones.
Heritage Preservation: Historic sites can be preserved with great help from Scan to BIM. With the use of technology, antique buildings can have intricate details captured, facilitating restoration and guaranteeing historical accuracy.
Facility Management: Scan to BIM is used by facility managers to plan maintenance and make structural changes. Without the need for frequent physical inspections, the intricate digital models assist in identifying areas that require maintenance or enhancements.
Advantages of Scan to BIM
Efficiency and Speed: Laser scanners can gather a significant amount of data in a couple of minutes when compared to more traditional methods, significantly speeding up the data collection process. It is possible to complete projects more quickly because of this swift data collection.
High Accuracy: By eliminating human measurement mistakes, the accuracy of 3D laser scanning guarantees that BIM models are extremely exact. For intricate architectural and technical work, this accuracy is essential.
Complicated Shapes and Structures: Scan to BIM is an excellent tool for collecting delicate features and complicated architectural shapes that are challenging to manually document. Both the preservation of cultural history and contemporary architectural designs depend on this competence.
Digital Twin Creation: This procedure makes it easier to create digital twins, which are essentially digital copies of real things. Complete lifecycle management—from design and building to operation and maintenance—is made possible by digital twins.
Cost-effectiveness and Safety: Scan to BIM lowers travel expenses and improves safety by reducing the requirement for in-person site visits and enabling virtual inspections. Additionally, it aids in resource optimization and rework reduction, which results in significant cost reductions.
Scan to CAD Services
An associated service that transforms scanned data into 2D CAD drawings is called "scan to CAD." This is especially helpful for jobs that need intricate drawings for building, remodeling, or paperwork. Because of the high precision of laser scanning, the CAD drawings are accurate and accurately reflect the site's conditions.
Conclusion:
Scan to BIM has benefits, but it also has drawbacks. Rvtcad includes the requirement for cooperation between various parties, restrictions with software, and challenges with operation in crowded or spacious settings. The quality of the scans can also be impacted by the weather. However technological developments like mobile laser scanning and enhanced software are anticipated to solve these issues and raise the effectiveness and precision of Scan to BIM procedures.
To sum up, BIM laser scanning and Scan to CAD services are revolutionizing the AEC sector by offering incredibly precise, thorough, and effective means of documenting, designing, and overseeing infrastructure and structures. These services will become even more essential to the industry's operations as technology develops, spurring innovation and enhancing project outcomes.
#scan to bim#point cloud to bim#bim services#3d laser scanning#as-built drawing#bim laser scanning#scan to revit#scan to cad#as-built drawings#point cloud to cad
0 notes
Text
Point Cloud to AutoCAD Conversion
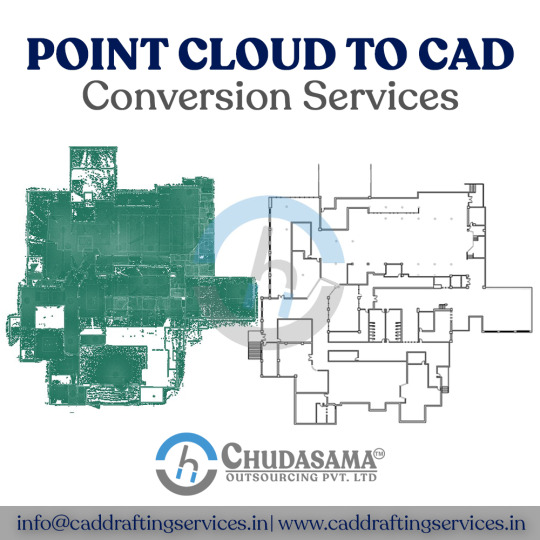
Chudasama outsourcing is a Point Cloud to CAD Conversion Company. Our years of expertise bring out all the important information needed to get the best CAD modeling from point cloud data. We have successfully completed many complex projects. We convert the point cloud to the required format as per the project specifications.
#scan to cad conversion#point cloud to cad conversion#scan to cad#point cloud to cad#3d scan to cad service#3d scan to 2d drawing#point cloud to 2d drawing#point cloud to cad model#3d scan to cad model#scan to cad conversion services#point cloud to dwg#chudasama outsourcing#copl
0 notes
Text
High-quality Point Cloud to CAD Conversion Services | Chudasama Outsourcing
The conversion of Point Cloud to AutoCAD is required if there is a remodeling scope. Conversions from Point Cloud to CAD are constantly performed by the CAD specialists at Chudasama Outsourcing. The point cloud is made by scanning a building's exterior and inside, then saving the point cloud data.

0 notes
Text
MEP Outsourcing Services In India - Cadeosys
The best and most reasonably priced engineering services, including MEP, MEP Outsourcing, MEP Sleeve/ Penetration Drawings, MEP Modeling, BIM, MEP BIM, BIM Modeling, Revit Modeling, and others, are offered by Cadeosys in the USA and India. Visit Cadeosys website for additional information.
Get 20% off your first purchase right now.
For additional information, give us a call right now or use our online inquiry form.
Website: https://cadeosys.com/
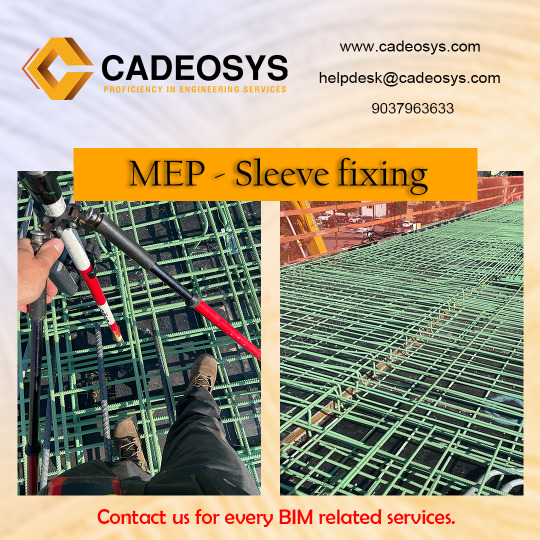
MEP Outsourcing services in india
#cadeosys#mep outsourcing services in india#cad outsourcing services in india#bim outsourcing services in india#electrical design services#point cloud services#architectural outsourcing services in india
2 notes
·
View notes
Text
Last year, I had the idea to make a Santa Sleigh I could fly beneath my drone. This ended up not happening as my computer was away for repairs. This year, I don't have that problem.

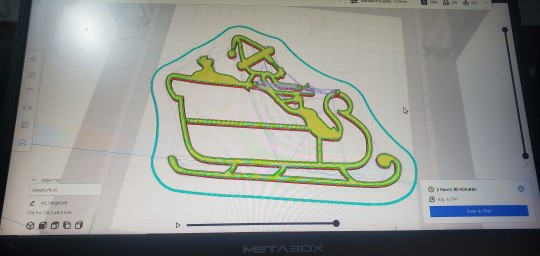
Here's the cad model, drawn up based on some clip art I found.
Everything needs to be outlines to minimise air resistance, and keep it as light as possible.
As you can see, this Santa is being made with an Australian twist.
Here's the Santa in print:

And the first "Boomer" (Kangaroo)

Several hours of printing later, and it was time to stick it together. Wanting strength, I used skewers, even though they were a little thicker than I originally planed for.

I'm balancing the roos on the back, to make sure

It must be wide enough to not confuse the drone's downward sensor.
The morning of Christmas Eve, I awoke to this weather forecast.

I proceeded with final assembly anyway. There were gaps in the clouds, it was only bucketing down some of the time.
The strings need to be equidistant from the balance point, and all the same length.
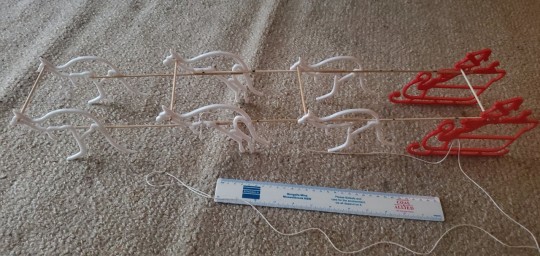
Launch has to be done very carefully. Going to have to fly very smoothly to prevent twisting.
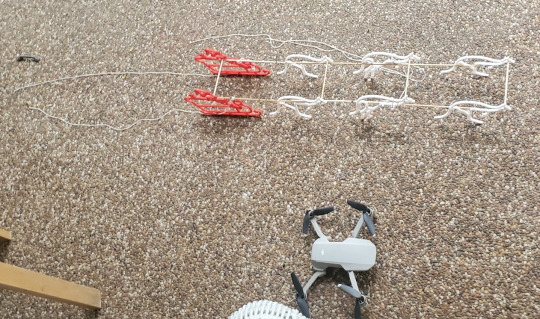
It flies!
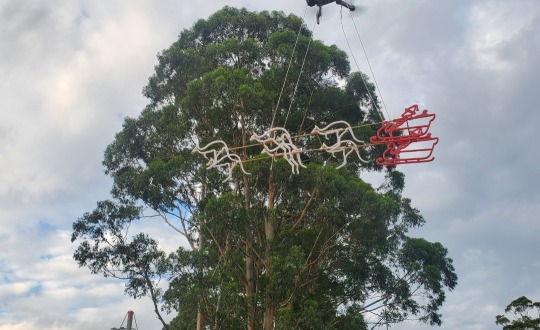
I took it down to the park.

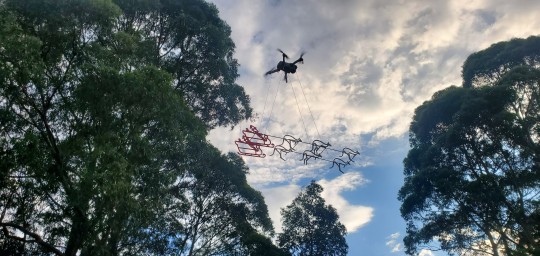
Here is the view from the air:
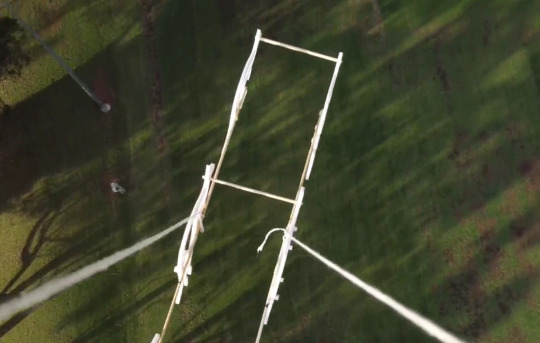

Maybe if the weather holds, there'll be people in the park to see it.
Merry Christmas!
#Christmas#Aussie Christmas#Drones#drone#3d printing#3d printing adventures#mavic mini#santa sleigh#It is about at the limit of what the drone can carry. Even with this weight if i go to long the Drone will start to complain.#it handles tolerably but doesn't sit exactly right. It veers a little and the sleigh easily turns too much. Needs a steady hand#but the drone did cope with a little wind and the small amount of shaking. though the sleigh is about 2/5 of the drone's mass#Idk if anyone younger knows the song about the 6 white boomers. It feel out of favour when the songwriter fell into disgrace
50 notes
·
View notes