#satoshi shigeta
Photo
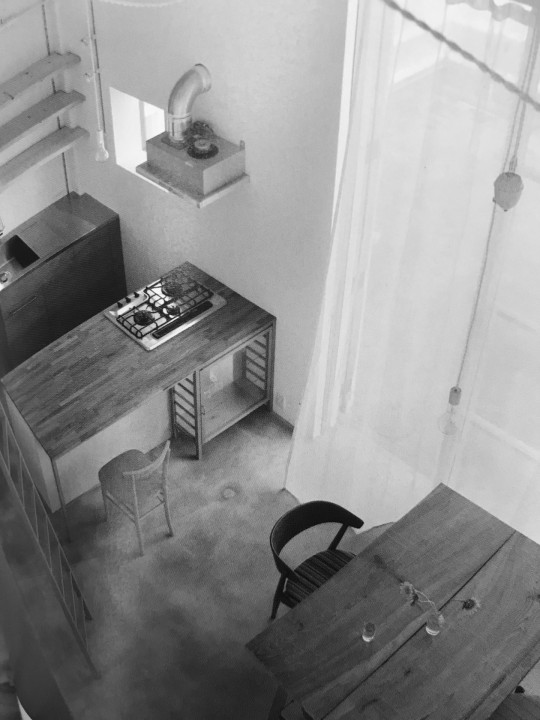
House in Izumi-Ohmiya by Tato Architects
#home inspo#kitchen#open plan#tato architects#hommedessept inspirations#hommedessept#satoshi shigeta#studio#architecture#japandi
1 note
·
View note
Text
youtube
Code Geass: Rozé of the Recapture - PV1
Code Geass: Rozé of the Recapture (originally titled Gode Geass: Z of the Recapture) will have four parts that will screen in Japan in 2024.
Japanese theatrical dates:
Part 1 - May 10, 2024
Part 2 - June 7, 2024
Part 3 - July 5, 2024
Part 4 - August 2, 2024

Key visual
Cast addition

Reina Ueda as Sakuya

Kana Ichinose as Chalice

Hiroki Yasumoto as Noland

Nao Tōyama as Catherine

Yumi Uchiyama as Nala

Daisuke Hirakawa as Stanley
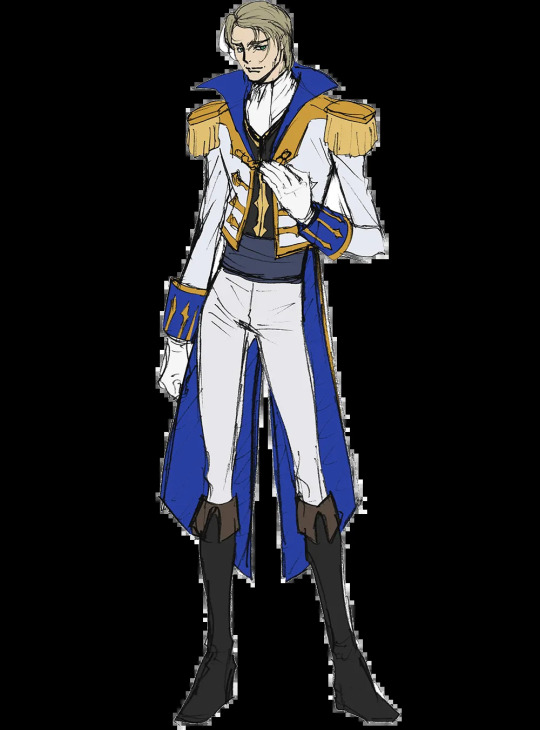
Yasuyuki Kase as Walter
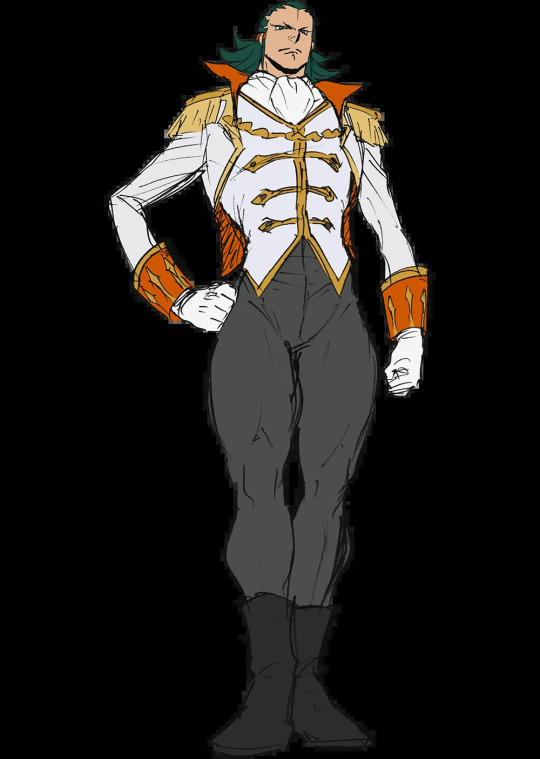
Masaaki Mizunaka as Divock
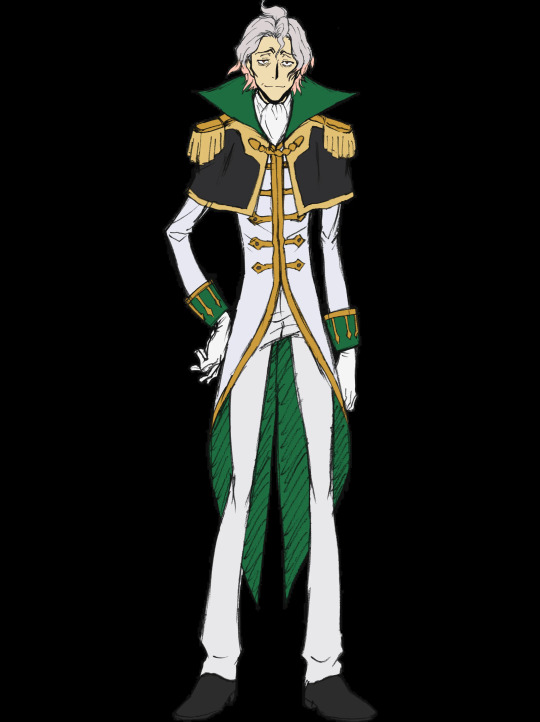
Hiroyuki Yoshino as Kristoff

Ryota Ohsaka as Heath
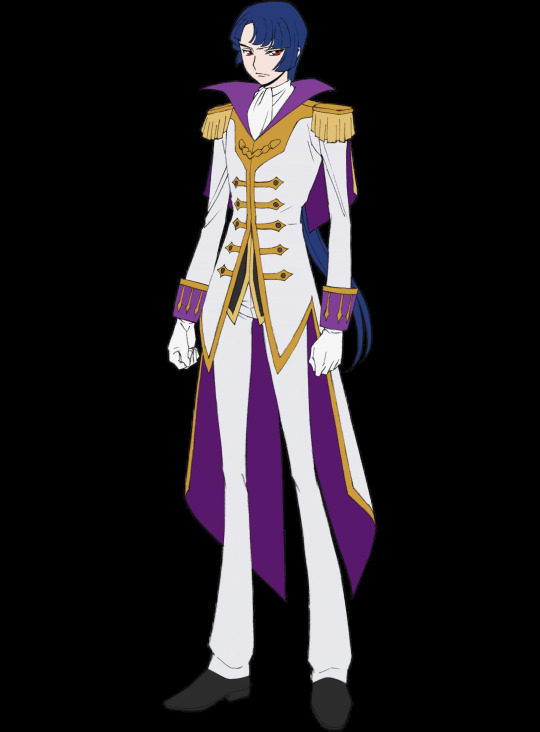
Sōma Saitō as Arnold

Hirofumi Nojima as Greed
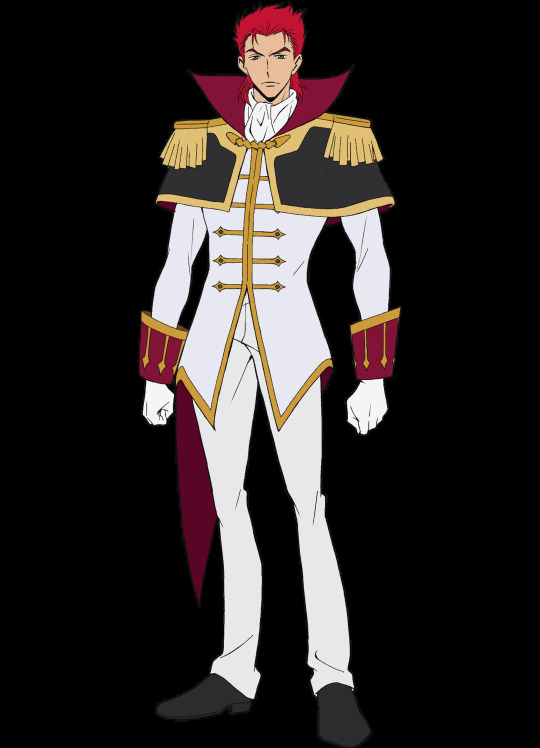
Yūki Ono as Gran
Previously announced cast members
Kōhei Amasaki as Rozé
Makoto Furukawa as Ashe
Staff
Director: Yoshimitsu Ohashi
Series Composition: Noboru Kimura
Music: Kenji Kawai
Original Story: Goro Taniguchi, Ichiro Okouchi
Original Character Design: CLAMP
Character Design: Shuichi Shimamura, Takahiro Kimura
Art Director: Kazuhiro Obata
Mechanical design: Satoshi Shigeta
Sound Director: Jin Aketagawa
Cgi Director: Shūji Shinoda
Director of Photography: Hiroyuki Chiba
Color Design: Ami Kutsuna, Yuichi Kuboki
Editing: Kumiko Sakamoto
Knightmare Frame Design: Junichi Akutsu
Main Animator: Satoshi Shigeta, Seiichi Nakatani, Shuichi Shimamura, Takahiro Kimura, Takashi Hashimoto
Knightmare Design: Astrays
3DCGI: Buemon
Animation Production: Sunrise
#Code Geass#Code Geass Roze of the Recapture#Sunrise#film#anime#anime film#Code Geass Z of the Recapture#long post
14 notes
·
View notes
Photo
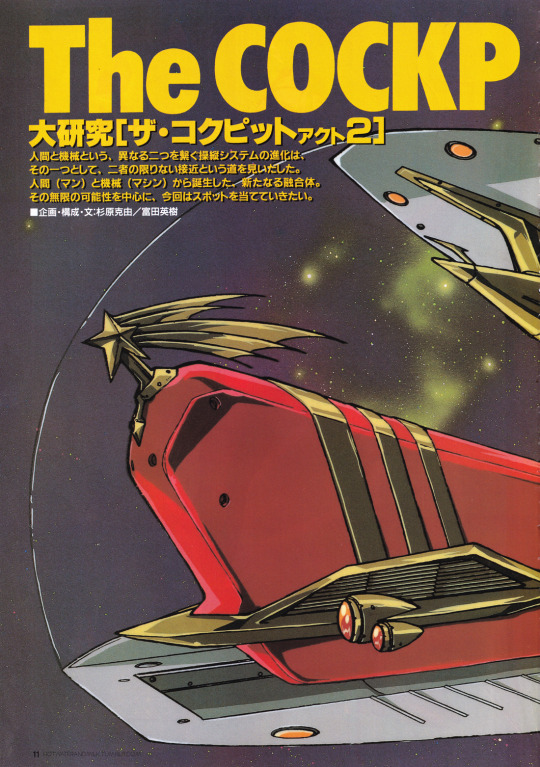

Series: Outlaw Star
Artist: Shigeta Satoshi
Publication: B-CLUB Magazine (09/1997)
Source: Scanned from personal collection
#seihou bukyou outlaw star#outlaw star#gene starwind#jim hawking#melfina#aisha clanclan#tasogare no suzuka#twilight suzuka#shigeta satoshi#satoshi shigeta#scan: hotwaterandmilk#b club#b-club#90s anime#sci fi anime#classic anime#retro anime#haven't seen this one around either#i'll always share some outlaw star
175 notes
·
View notes
Photo
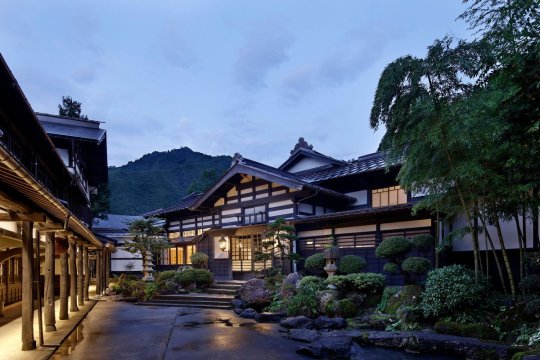

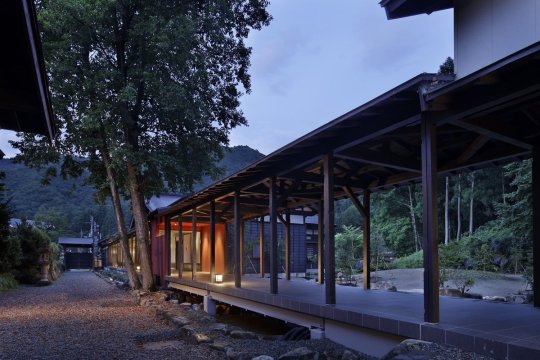
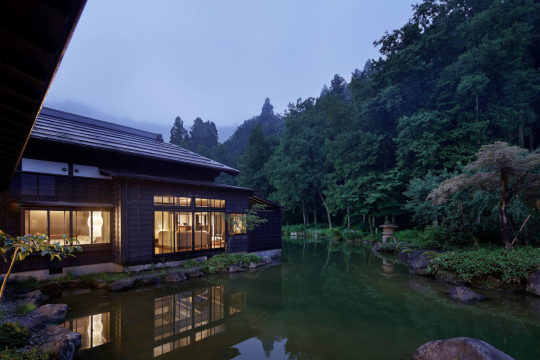

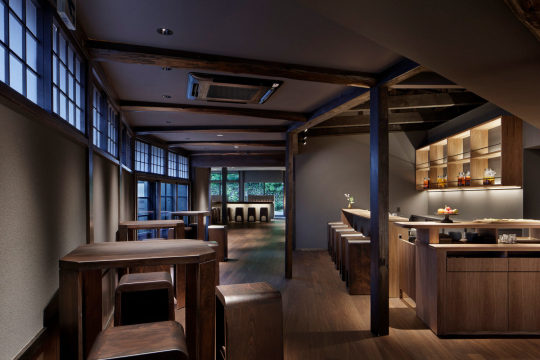
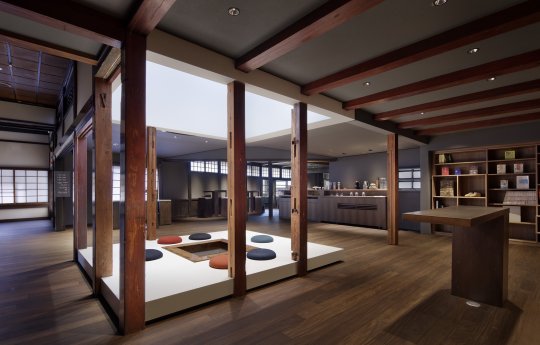

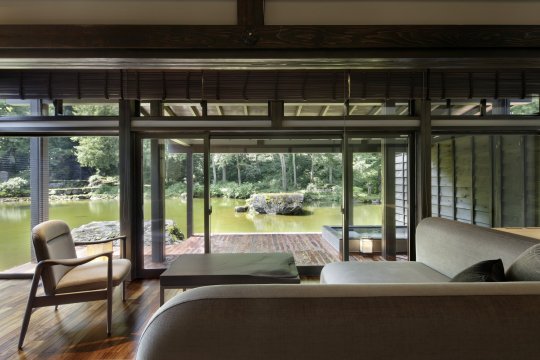
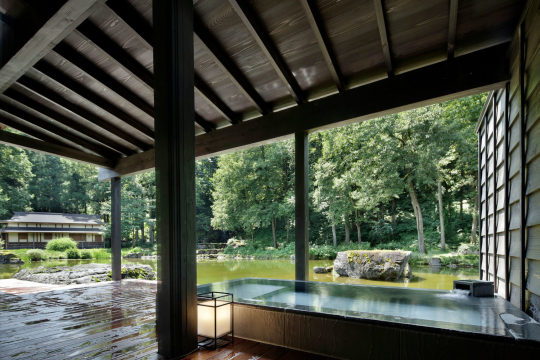
Onsen Ryokan, Ryugo, Minami-Uonuma, Niigata Prefecture, Japan,
Design and supervision (renovation):
Architecture : Nobuto Ashida Architects: Nobunto Ashida, Ayume Noda
Landscape Design: Studio Genkmagai, Lighting Design: Lightdesign Inc,
Photo: Satoshi Shigeta
#art#design#interior design#interiordesign#ryugon#ryokan#japan#Restauration#niigata#minami-uonuma#ashida architects#satoshi shigeta#luxury lifestyle#luxury hotels#boutique hotel#nature#landscaping#retreat#yuzawa#onsen#muikamachi#travels#ryugo#onsen ryokan#genkmagai
396 notes
·
View notes
Text
Sorano Hotel by Curiosity
Sorano Hotel by Curiosity
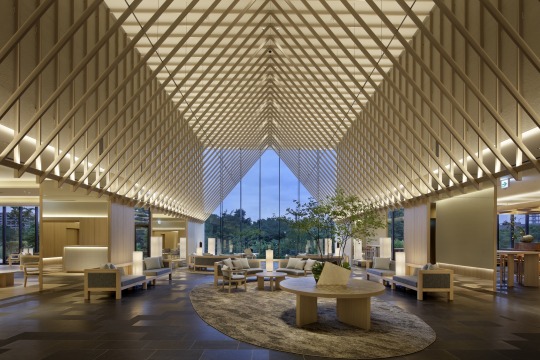
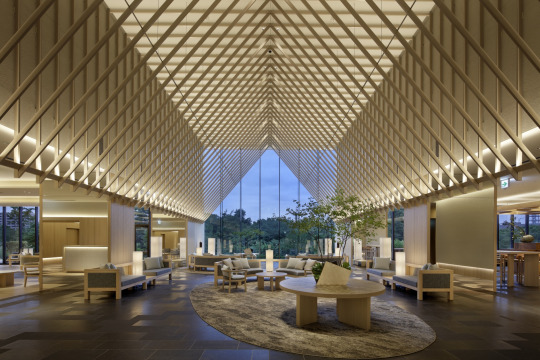
Text description provided by the architects. SORANO HOTEL is one of main facilities in new-born urban development in Tachikawa city, 30 minutes away from Shinjuku, Tokyo. With the concept of “Wellbeing”, the hotel suggests us a new holiday style, “Wellbeing short trip”, offering health conscious activities. Located in the area adjacent of renown National Park, the luscious green and amazing view…
View On WordPress
#Architecture#Curiosity#Design#Interior#Japan#Nacasa & Partners Inc.#Satoshi Shigeta#Sorano Hotel
0 notes
Video
youtube
Melos by Wednesday Campanella (jap. Suiyoubi no Campanella) from the album Galapagos - Director:Tomokazu Yamada
#somethingneweveryday#music#japanese music#dir. f#music of japan#wednesday campanella#suiyoubi no campanella#kom i#yasuhiro fukunaga#misaki koshi#hidefumi kenmochi#kenmochi hidefumi#music video#mongolia#tetsuya kondoh#satoshi mizoguchi#tomokazu yamada#mayako shigeta#shunsuke kakuuchi#masashi hosoda#video#dir.f#コムアイ#kom_i
5 notes
·
View notes
Photo
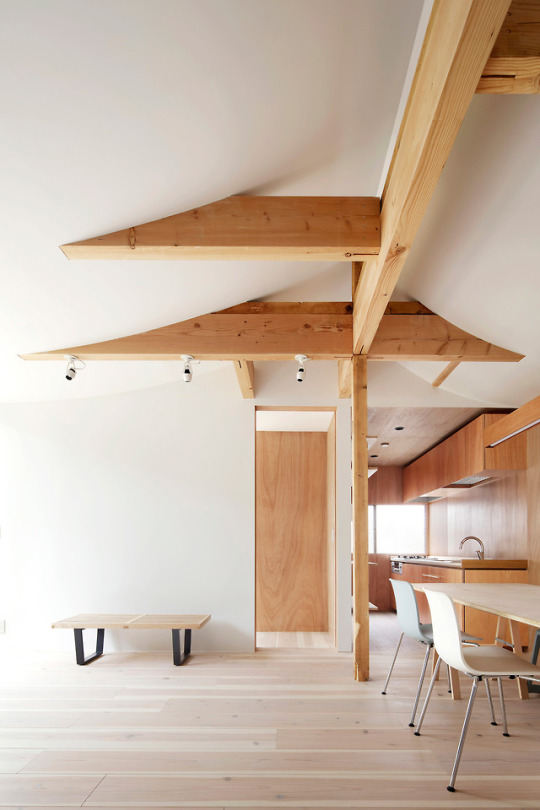
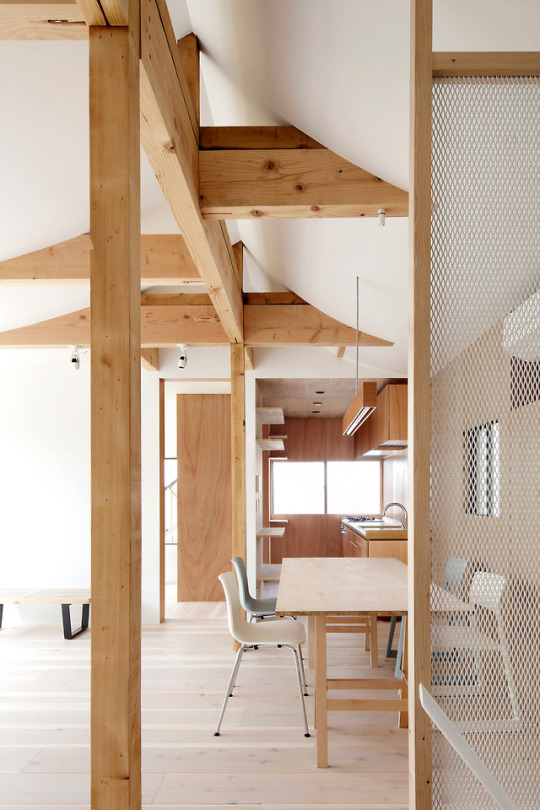
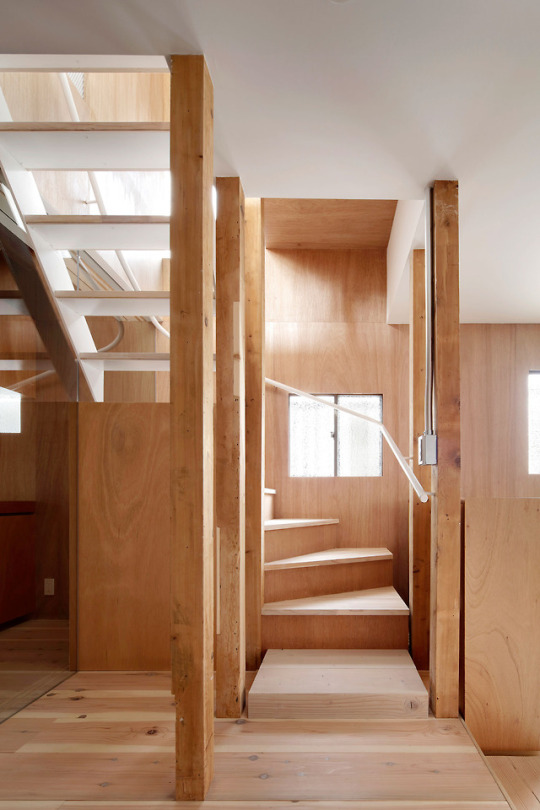
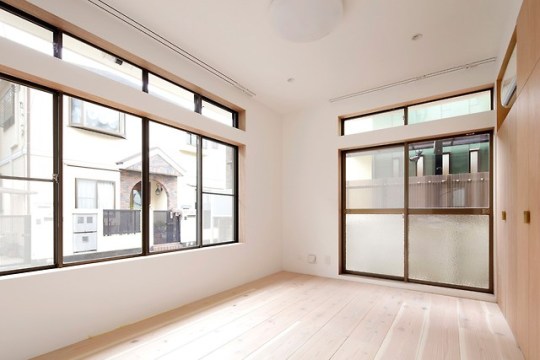
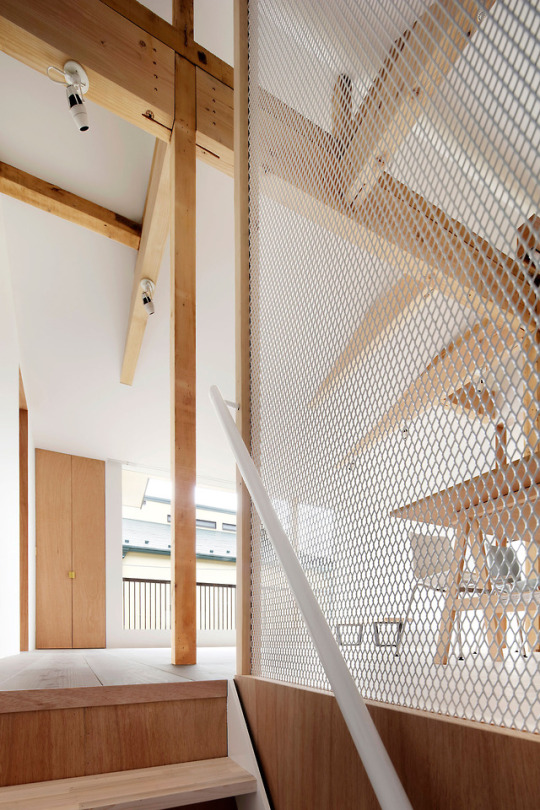
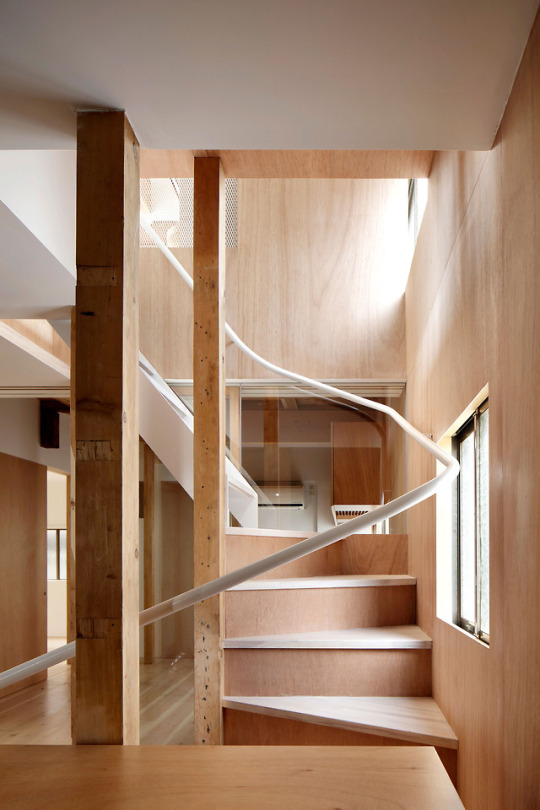
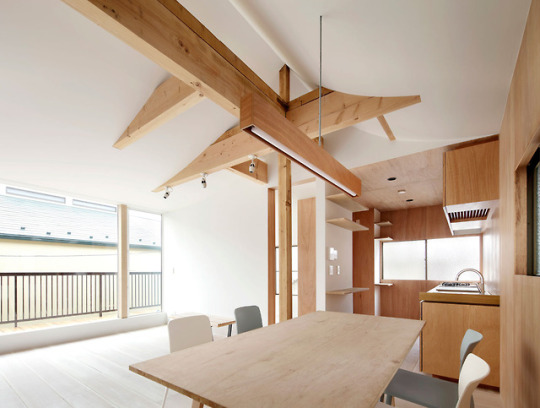
Tomomi Kito Architects & Associates. House for 4 generations. Tokyo. Japan. photos: Satoshi Shigeta
#architecture#design#exterior#house#building#home#living#residential#city#architags#tokyo#architagsjapan#interiors#interiordesign#wood#timber#woodinteriors#facade#ceiling#architecturestudents.nippon#japanese architecture#japanese design#japanese architects#tokyo architecture#tokyostyle#Tomomi Kito Architects & Associates
2K notes
·
View notes
Photo

Tate no Yuusha no Nariagari TV Anime Adaptation Announced
http://wp.me/p4jiOt-bCu
The official Twitter account of Japanese book chain Yoshimi Bookstore has revealed a flyer announcing a TV anime adaptation of Yusagi Aneko and Seira Minami’s Tate no Yuusha no Nariagari (The Rising of the Shield Hero) light novel series has been greenlit. The first promotional video for...
#2017#adaptation#anime#Anime Adpatation#anime announcement#announcement#character designs#Fumiyuki Go#Hiromitsu Iijima#images#Keigo Koyanagi#Kinema Citrus#light novel#LN#promotional video#PV#Satoshi Shigeta#Seira Minami#Shinpei Wada#Staff#Suwa Masahiro#Takao Abo#Tate no Yuusha no Nariagari#The Rising of the Shield Hero#TV anime#TVアニメ#video#Yusagi Aneko#アニメ#盾の勇者の成り上がり
0 notes
Photo
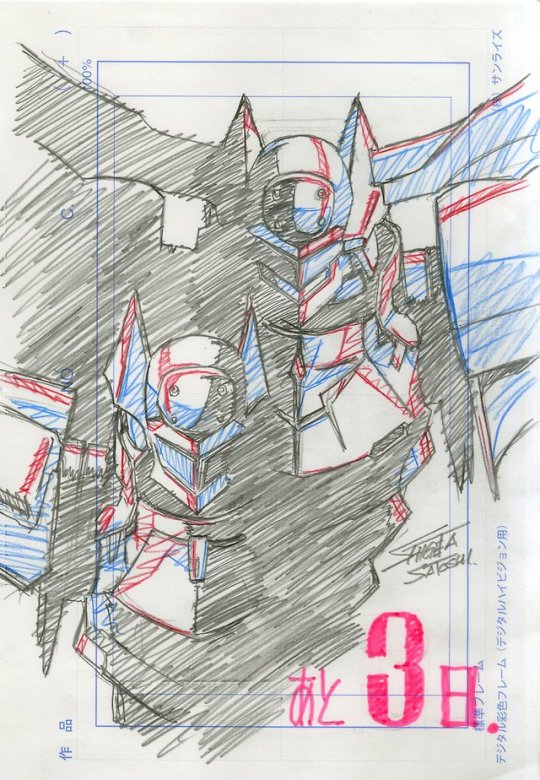
3 days left by Satoshi Shigeta
17 notes
·
View notes
Text
youtube
Code Geass: Rozé of the Recapture - New PV
Code Geass: Rozé of the Recapture (originally titled Gode Geass: Z of the Recapture) will have four parts that will screen in Japan starting in May 2024.
MIYAVI will perform the opening theme song “Running In My Head”.

Key visual
Cast

Kōhei Amasaki as Rozé

Makoto Furukawa as Ashe
Staff
Director: Yoshimitsu Ohashi
Series Composition: Noboru Kimura
Music: Kenji Kawai
Original Story: Goro Taniguchi, Ichiro Okouchi
Original Character Design: CLAMP
Character Design: Shuichi Shimamura, Takahiro Kimura
Art Director: Kazuhiro Obata
Mechanical design: Satoshi Shigeta
Sound Director: Jin Aketagawa
Cgi Director: Shūji Shinoda
Director of Photography: Hiroyuki Chiba
Color Design: Ami Kutsuna, Yuichi Kuboki
Editing: Kumiko Sakamoto
Knightmare Frame Design: Junichi Akutsu
Main Animator: Satoshi Shigeta, Seiichi Nakatani, Shuichi Shimamura, Takahiro Kimura, Takashi Hashimoto
Knightmare Design: Astrays
3DCGI: Buemon
Animation Production: Sunrise
#Code Geass#Code Geass Roze of the Recapture#Sunrise#film#anime#anime film#Code Geass Z of the Recapture#long post
19 notes
·
View notes
Photo
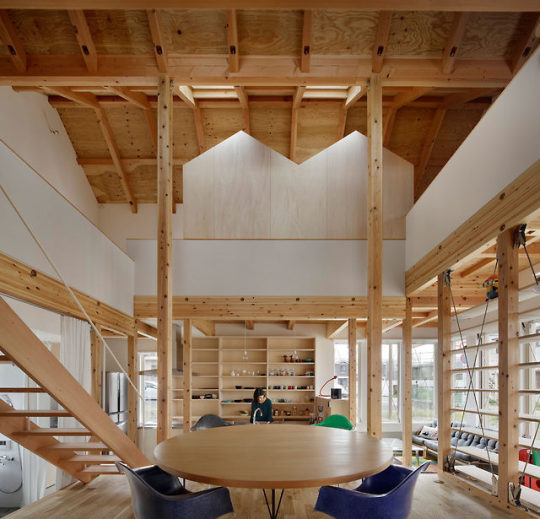
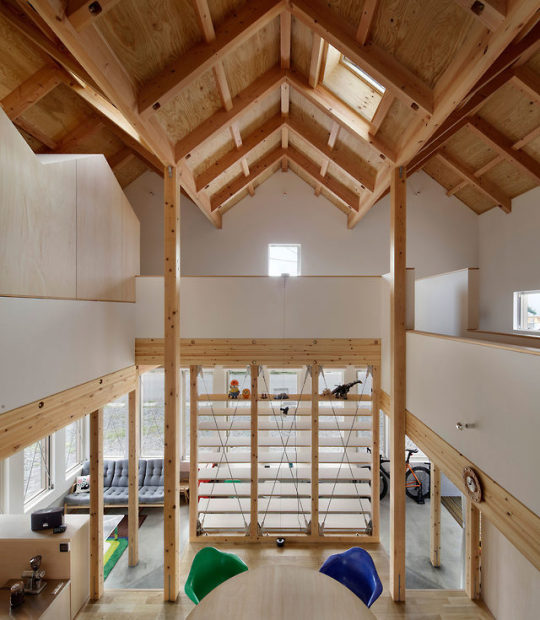
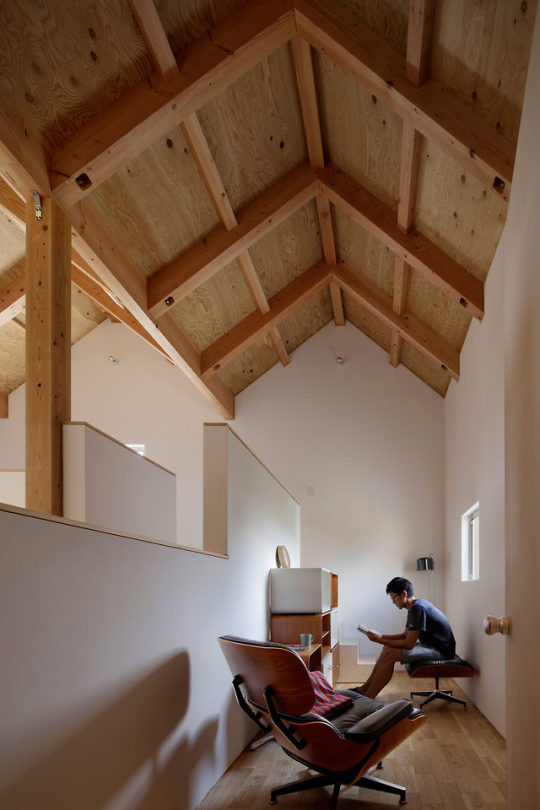
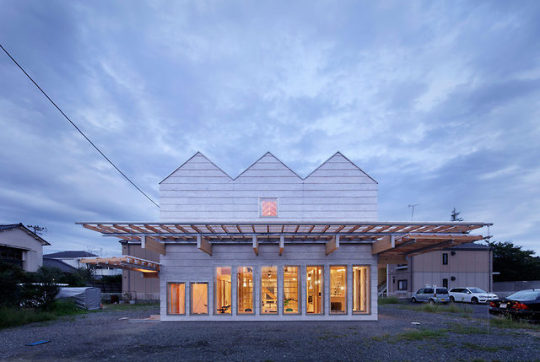
Four Rectangular / Jun Igarashi Architects
Photos © Satoshi Shigeta
287 notes
·
View notes
Photo

“The Rising of the Shield Hero”
Serie TV anime, gennaio 2019
Serie animata tratta dal romanzo “The Rising of the Shield Hero” (Tate no Yuusha no Nariagari), scritto da Yusagi Aneko ed illustrato da Seira Minami.
youtube
-STAFF-
Regia: Takao Abo
Studio di animazione: Kinema Citrus
Sceneggiatura: Keigo Koyanagi
Character design: Suwa Masahiro
Animatori principali: Satoshi Shigeta, Shinpei Wada
Direttore del suono: Fumihiroki Gou
Musiche: Kevin Penkin
-CAST-
Naofumi Iwatani: Kaito Ishikawa

Raphtalia: Asami Seto

Ren Amaki: Yoshitsugu Matsuoka

Motoyasu Kitamura: Makoto Takahashi

Itsuki Kawasumi: Yoshitaka Yamaya

Firo: Rina Hidaka

Melty Q. Melromarc: Maaya Uchida

Inizialmente la serie di romanzi è stata pubblicata online su sito Shousetsuka ni Narou. Dal 2012 l’opera è edita da Kadokawa, che ne ha pubblicato finora 19 volumi.
Naofumi è un otaku senza interessi oltre a videogiochi e manga, e la sua esistenza si trascina nella più completa banalità. Finché, misteriosamente, lui ed altre tre persone vengono evocati in una dimensione parallela... per assumere il ruolo di eroi di quel mondo! Ognuno degli eroi viene equipaggiato con un'arma leggendaria e a Naofumi tocca il magico scudo: basterà a fornire al ragazzo il carisma e il coraggio che gli mancano per fare di lui un vero paladino? Stando al difficile inizio della sua avventura, per Naofumi sembrano prospettarsi solo delusioni e arrabbiature!
Un adattamento manga disegnato da Kyu Aiya viene serializzato dal 2014 sulle pagine della rivista Monthly Comic Flapper; in Italia è edito da J-POP.
Sito ufficiale
Twitter ufficiale
SilenziO)))
2 notes
·
View notes
Photo
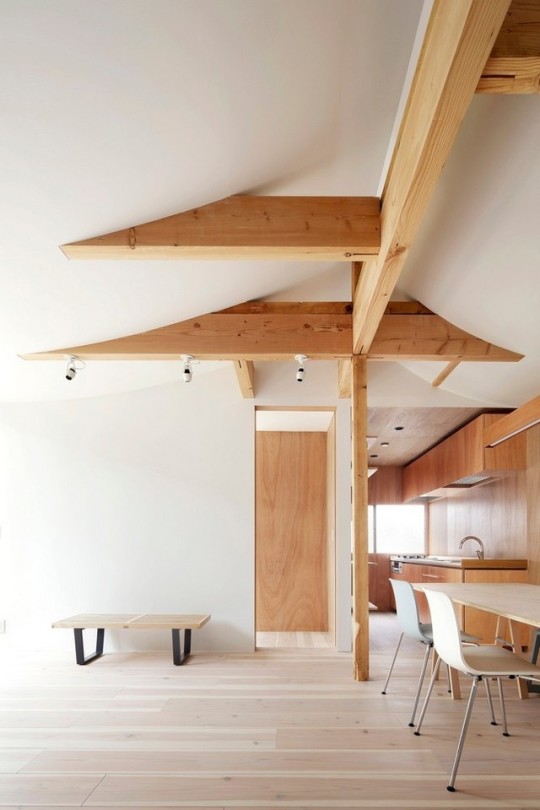
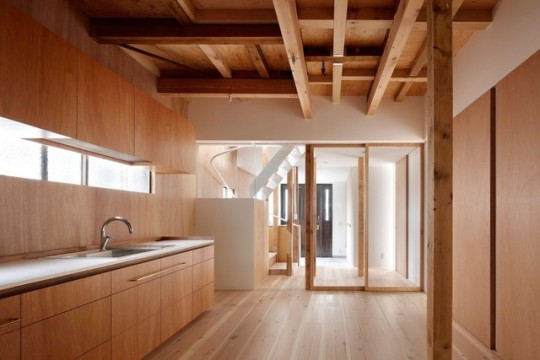
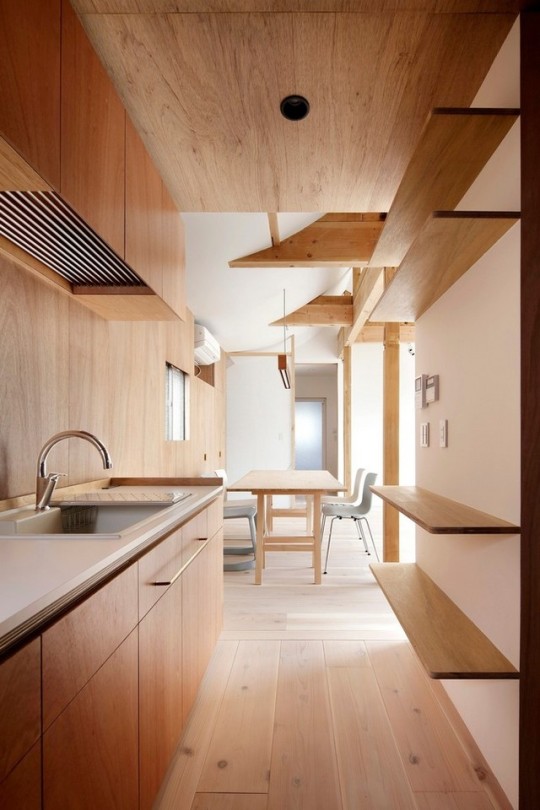
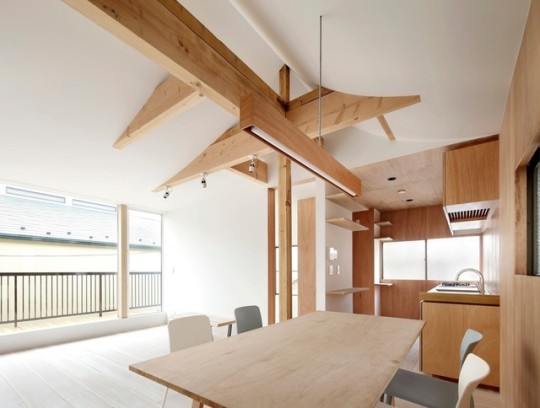
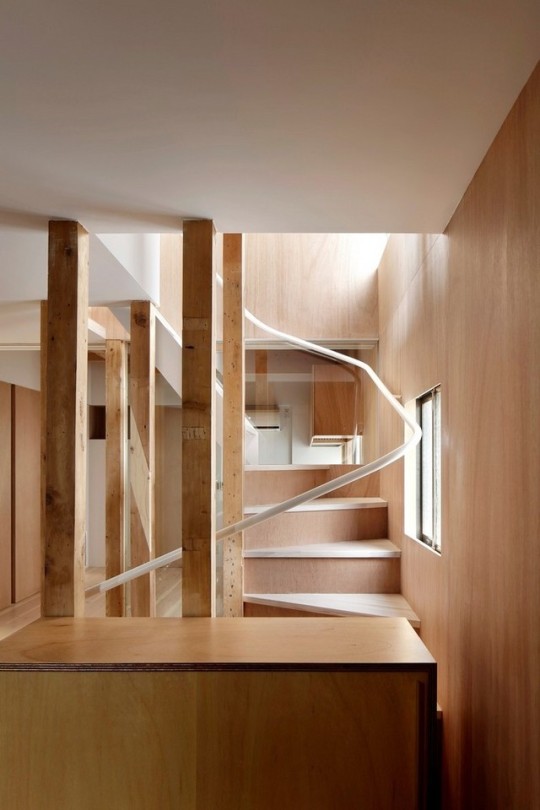
house for four generations ~ tomomi kito architect & associates | photos © satoshi shigeta
197 notes
·
View notes
Photo
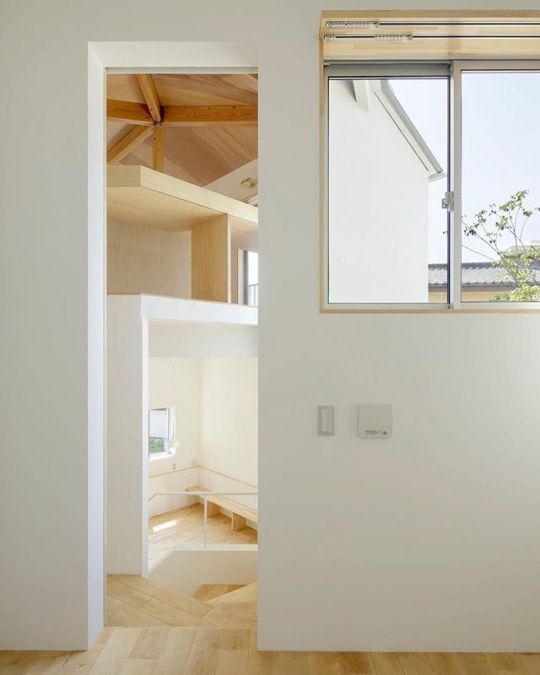
House in Yamanashi | uenoa. Photo © Satoshi Shigeta. More of this project on arcdog.com. #house #yamanashi #japan #uenoa #livingroom #building #architect #architecture #arcdog — view on Instagram https://ift.tt/2JkLspL
1 note
·
View note
Text
Tokyo Architecture News: Buildings Designs
Tokyo Architecture News 2020, Japanese Building, Construction Design, Architect, Property Updates
Tokyo Architecture News
Contemporary Japanese Architectural Developments: New Built Environment Updates
post updated 6 Oct 2020
Tokyo Architectural News
Tokyo Building News – latest additions to this page, arranged chronologically:
Tokyo Architecture Designs – chronological list
6 Oct 2020
Metsä Pavilion opens in Tokyo – a showcase of elegant design and fast offsite construction with wooden elements
The elegant Metsä Pavilion highlights innovative architecture based on industrially manufactured wooden elements. The pavilion was built fast and is now ready to host events organised by Business Finland and Finnish businesses. During the Summer Olympics and Paralympics, the Metsä Pavilion will serve as a home base for the Finnish national teams. Using Metsä Wood’s Kerto LVL as the main material made the construction fast, light and green.
photo courtesy of architects
The official opening of the Metsä pavilion, located on the grounds of Finnish embassy in Tokyo, will be held on 6 October. The Pavilion stays open until the end of 2021, hosting various events organised by Finnish companies and organisations. The Metsä Pavilion is Business Finland’s project with Metsä Group as the main partner.
“We are happy that many companies have decided to bring their events to the Metsä Pavilion, where wood meets nature scenery on the walls, world-class audio, and design furniture – all from Finland”, says Petri Tulensalo, Head of Sports Cluster at Business Finland.
Industrially efficient wood construction
The Metsä Pavilion is a showcase of how to construct a stylish building quickly and efficiently by using standard elements. The Pavilion was designed by renowned Finnish architectural office Helin & Co. Architects. The designs for all the elements used in the Pavilion are freely available on Metsä Wood’s Open Source Wood platform.
“We value the freedom of the architects and engineers to design in an aesthetically pleasing way. With our Open Source Wood Initiative we want to enable them with a variety of options”, explains Jussi Björman, Director, Business Development, Constructionat Metsä Wood.
The Metsä Pavilion makes the benefits of using prefabricated Kerto LVL (laminated veneer lumber) elements apparent. The elements were manufactured by a Finnish company, Timberpoint. The production of all the wooden columns, beams, and elements took only seven weeks at the factory.
The assembly of the Pavilion at the construction site was quick. It took only ten days, thanks to the lightweight wooden elements. Additionally, the great workability of Kerto LVL brought rapidness to the process. Puurakentajat was responsible for the construction.
The connections of the Metsä Pavilion are designed so that the building can be disassembled and assembled again at a new location.
Sustainably from Finnish forests
The raw materials for the Kerto LVL used in the Metsä Pavilion comes from sustainably managed Finnish forests where the forests grow more than they are used. Every part of each tree is used in the best possible way, therefore almost nothing goes to waste. By-products like sawdust and bark are utilised, for example, as bioenergy in the production of Kerto LVL.
As with all wood products, Kerto LVL stores carbon throughout the whole lifespan of the buildings built with it.
An end-result to be proud of
The Metsä Pavilion has met the expectations of Business Finland and Metsä Wood. The pavilion is proof that stylish buildings can be constructed efficiently from prefabricated wooden elements. “Historically, the pavilion is one of the biggest investments Business Finland has made in the Japanese market. It is also a great way to contribute to the success of the games, and the Japanese really respect it”, says Tulensalo from Business Finland.
5 Oct 2020
RK Flat
RK Flat, Tokyo Apartment Interior
27 Mar 2020
L’OCCITANE Bouquet de Provence, Shibuya Crossing, Suginami City
Architects: AtMa inc.
photo : Shigenori Ishikawa
L’OCCITANE Shibuya in Suginami City
This flagship store renovation project is at the world-famous Shibuya Crossing, one of the busiest places in the capital city.
7 Mar 2020
NÔL
Architects: CASE-REAL
photo : Daisuke Shima
NOL Restaurant Atelier
Located on the ground level this a restaurant atelier with a distinct concept. Functioning as an experimental kitchen, nôl can also be considered as a flexible space freed from the physical restraints of a classical restaurant.
27 Dec 2019
Tokyo 2020 Olympic Stadium – Rainforest Destruction
image courtesy of architects
Tokyo 2020 Olympic Stadium Building
To mark the inauguration of the New National Olympic Stadiumin Tokyo on December 21st, 12 NGOs issued the following statement, denouncing the Stadium’s severe negative impact on the tropical rainforests in Indonesia and Malaysia as a result of its construction.
9 Dec 2019
Shinjuku Miyabi Guest House, -27-15 Yotsuya Shinjuku-ku
Architects: Himematsu Architecture
photography: Kota Nakatake & Shinichiro Himematsu
Shinjuku Miyabi Guest House
Himematsu Architecture selected “Hemp Leaf” as concept for the symbol of the hotel. Hemp has very strong growing force and rapid growth speed as seen in nature.
23 Sep 2019
Biffi Teatro di Tsumagata Restaurant, 4-19-21, Shirokanedai, Mitato-ku
Architects: Hiramoto Design Studio
photography: Koji Fujii (Nacása&Partners Inc.)
Biffi Teatro di Tsumagata Restaurant
The architecture studio designed a long counter table around an open kitchen, inspired by Japanese Sushi / Teppan-yaki counter, giving diners a front-row view of all the chef’s activities.
2 Sep 2019
Salon Kusuda Restaurant, Ebisunishi, Shibuya-ku
Architects: Hiramoto Design Studio
photography : Koji Fujii (Nacása&Partners Inc.)
Salon Kusuda Restaurant
This new restaurant is a result of the collaboration between Mr. Kusuda Takuya, a connoisseur of the Japanese wine scene, and Mr. Miyanaga Hisatsugu, a famous chef.
2 Aug 2019
Angelo Mangiarotti – La Tettonica dell’Assemblaggi, Italian Cultural Institute, 2-1-30 Kudanminami, Chiyoda-ku
Design: tomomi kito architect & associates
photo courtesy of Vistosi
Angelo Mangiarotti Exhibition
This great exhibition is a tribute to the work and the thought of Angelo Mangiarotti, architect, sculptor and designer.
12 Jan 2019
Furusaki Tokyo Office, Nakano-ku
Design: Hiroyuki Niwa with Yuki Imafuku
photographer: Hiroyuki Hori
Furusaki Tokyo Office Building
12 Sep 2018
Tokyo Parking Tower Competition
10 May 2018
Tatsumi Apartment House
Design: Hiroyuki Ito Architects
photo © Makoto Yhoshida
RIBA Awards for International Excellence 2018
A minimal residence in Japan, this house is a direct response to the needs of a fast-paced and dynamic population. There is a compelling logic to the use of a limited amount of space that resolves difficulties and creates comfort and calm.
Toho Gakuen School of Music
Design: NIKKEN SEKKEI
photo © Harunori Noda
This virtuoso piece of architecture has an august almost village like quality with its independent teaching spaces, clever accouustic treatments and neat communal spaces. It adroitly allows for flexibility, adaptation and improvisation by its students whilst retaining an order and formality.
7 May 2018
Musashino Art University Museum & Library Building
3 May 2018
Ota Art Museum & Library, Gunma Prefecture
Architects: akihisa hirata architecture office
photo : Daici Ano
Ota Art Museum & Library Building
Ota City has a population of about 220,000 people, and the number of users of the station exceeds 10,000 people in a day. But few people walk in front of the station, shopping streets are quiet. To pioneer breakthroughs for such a situation prevailing throughout Japan, it is the purpose of construction to bring life back in front of Ota Station.
30 Apr 2018
Archasm Tokyo Anti Library Competition
18 Feb 2018
The Japanese Sword Museum in Tokyo
2 Jan 2018
Green Triangle – Aoyama 346, Minamiaoyama, Minato
Design: Ryuichi Sasaki + Rieko Okumura/ Sasaki Architecture
photo © Koichi Torimura
Green Triangle – Aoyama 346 in Tokyo
A three-story office and retail complex in the Minami Aoyama area.
20 Nov 2017
House for Four Generations
Design: tomomi kito architect & associates
photograph : Satoshi Shigeta
House for Four Generations
This is an interior renovation project of an existing two-story timber structure house in Tokyo which was built approximately 40 years ago. The clients, a young couple and the wife’s parents, were already living here before the renovation.
13 Nov 2017
Giant Bubble Installation
Design: studio ENESS
photograph : Larissa LP
Giant Bubble Installation
Mori Art Museum Design recently selected installation design studio ENESS to send their giant Bubble sculpture from Melbourne to Tokyo, Japan. The audience was encouraged to “please touch” the pulsating six meter-wide sculpture, which responded to human touch and closeness with light and sound.
7 Nov 2017
R・torso・C Residence
Architects: Atelier TEKUTO
photo : Jérémie Souteyrat、SOBAJIMA, Toshihiro
R・torso・C Residence in Tokyo
This house is located in the center of Tokyo, on a site area of mere 66 sqm. The clients are a married couple both working in the field of chemistry, sharing a passion for architecture and art.
Tokyo Houses – recent contemporary properties in the Japanese capital city
31 Jul 2017
Yoyogi National Gymnasium
Design: Architect Kenzo Tange
Photo courtesy Japan Sport Council
Yoyogi National Gymnasium
When Japan was preparing to host the first-ever Olympic Games in Asia in the early 1960s, the state commissioned eventual Pritzker Prize-winning architect Kenzo Tange to build a pivotal venue for the event. Tange responded with the Yoyogi National Gymnasium, two elegant concrete and steel buildings that gained immediate international recognition as masterpieces of modern architecture when their doors opened in 1964.
9 Jun 2017
Perrotin Art Gallery, 6-6-9 Roppongi, Minato-ku
Architect: Andre Fu
photography: Nacas, courtesy of Perrotin Tokyo
Perrotin Art Gallery Building
Following openings in Paris, Hong Kong, New York and Seoul, contemporary art gallery Perrotin, founded in 1989 by Emmanuel Perrotin, opened its newest gallery in Tokyo on June 7th with a solo exhibition bringing together a collection of recent paintings by 97 year old Pierre Soulages.
20 May 2017
Tropical Forest Timber at New National Stadium Tokyo
Design: Kengo Kuma & Associates
image courtesy of architects
New National Stadium Tokyo Timber
Investigation required as use of plywood likely linked to tropical forest destruction and human rights abuses found at construction site of new Tokyo Olympic Stadium. Ironically the building uses a lot of wood so it can fit into the wooden context, but thereby destroying woods in Borneo, in what appears to be an unssustainable way.
Vertical Cemetery in Tokyo
Indigo Waterfall Tokushima LED Art Festival, Japan
Terrazza Shirokane Restaurant in Tokyo
Next Tokyo Mile High Skyscraper by KPF
New National Stadium Tokyo Designs
Futako Tamagawa Masterplan
New National Stadium Tokyo
New National Stadium of Japan in Tokyo
Tallest buildings in Japan
Tokyo Music Centre Competition
More Tokyo Architecture News online soon
Location: Tokyo, Japan
Buildings in the Japanese Capital City
Tokyo Architecture Designs – chronological list
Tokyo Buildings : news + major projects
Tokyo Architects Offices
Tokyo Building Designs
Tokyo Houses
TBWAHakuhodo offices
Design: Klein Dytham architecture
Tokyo offices
Japanese Architecture – key buildings + design projects
Tokyo Architect : Practice Listings
Tokyo Store Buildings
Tokyo Building Developments
Buildings / photos for the Tokyo Buildings News – Japanese Architecture page welcome
Website: Architecture
The post Tokyo Architecture News: Buildings Designs appeared first on e-architect.
0 notes
Photo
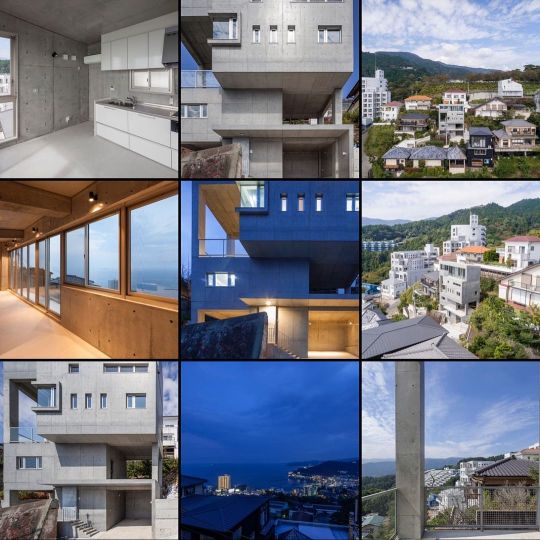
Atami Tower House Location: #Atami, #Japan Architecture and Interiors: @ashdaarchitects Photography: Satoshi Shigeta ⠀⠀⠀ Follow @littleprincejs 👑 for daily delicious shots. Also shoot me a DM if you would like your work featured. ⠀⠀⠀ ⠀⠀⠀ 🖤🖤🖤🖤🖤⠀⠀⠀ 🔗 All rights and credits reserved to the respective owner(s).⠀⠀⠀ 🖤🖤🖤🖤🖤🖤🖤🖤🖤🖤⠀⠀⠀ DM for credit or removal. ✌︎(‘ω’✌︎ )⠀⠀⠀ Turn on the post notification #littleprincejs⠀⠀⠀ #jovialstudios #modernarchitecture #Instagramming #concretearchitecture #archimodel #architecture #architectural #architects #architecturestudent #architecturemodel #architectureschool #rendering #architectural #modernarchitect #design #art #amazing #Instagrammablearchitecture #interiordesign #interiordesigner #urbanism #technology #Instagrammable #concrete #iconicarchitecture #travel #brutalism (at Japan) https://www.instagram.com/p/CJ1aM-5MD1y/?igshid=1uhxc2xyknurt
#atami#japan#littleprincejs#jovialstudios#modernarchitecture#instagramming#concretearchitecture#archimodel#architecture#architectural#architects#architecturestudent#architecturemodel#architectureschool#rendering#modernarchitect#design#art#amazing#instagrammablearchitecture#interiordesign#interiordesigner#urbanism#technology#instagrammable#concrete#iconicarchitecture#travel#brutalism
0 notes