#e-architect
Text
Expandable House Batam, Riau Islands
Expandable House Batam, Riau Islands Home by ETH Zurich, New Sustainable Indonesian Residence Photos
Expandable House, Batam, Riau Islands
4 June 2022
Design: ETH Zurich / Stephen Cairns with Miya Irawati, Azwan Aziz, Dioguna Putra and Sumiadi Rahman
Location: Batam, Riau Islands, Indonesia
West elevation of fully expanded house showing the perforated aerated cement block on the lower floors:
Photos: Mario Wibowo
Expandable House, Batam Riau Islands, Indonesia
Expandable House, Batam Riau Islands
The expandable house combines a conventional steel-reinforced concrete frame with an aerated concrete block cladding and an innovative composite bamboo cladding:
Tailored to and learning from the rapidly expanding peri-urban fringes of Asian cities like Batam – the world’s fastest-growing in 2015 – this new sustainable dwelling type is designed to be flexibly configured around its residents’ often precarious resources over time.
Locally made retractable bamboo screens are used for rain screens, shading and privacy:
Its steel-reinforced concrete frame has aerated concrete block cladding at ground and composite bamboo cladding or retractable bamboo screens above.
Hydroponic cultivation of leafy greens in the companion vertical kitchen garden (or kebun susun):
It is based around the following five principles:
(1) Sandwich section: the roof can be hoisted to add levels – the foundations can support up to three floors.
(2) Domestic density: the house encourages densification at domestic and neighbourhood scales.
(3) Decentralised systems: rainwater harvesting, solar panels, septic tanks and passive cooling principles are integrated.
(4) Productive landscapes: a vertical kitchen garden and bamboo nursery are included.
(5) Seed package: the technology, resource strategies and design guidelines can be developed in different ways depending on local social, cultural and environmental conditions.
Interior detail showing the perforated aerated cement block and composite bamboo panels:
The project supplements the dynamic logics of auto-construction endemic to rapid urbanisation in peri-urban regions:
Expandable House, Batam, Riau Islands, Indonesia – Building Information
Award Cycle: 2020-2022 Cycle
Status: Shortlisted
Location: Batam Riau Islands, Indonesia
All technologies employed in expandable house were sourced locally:
Client: Batam Municipal Planning Authority and community leaders of Kampung Batu Besar neighbourhood
Architect: ETH Zurich / Stephen Cairns with Miya Irawati, Azwan Aziz, Dioguna Putra and Sumiadi Rahman
Completed: 2019
Country of origin: Indonesia
Detail view of the kitchen garden:
2022 Aga Khan Award for Architecture Shortlist
House designs
Expandable House, Batam, Riau Islands images / information received 020622 from the Aga Khan Award for Architecture – AKAA
Expandable House, Riau Islands, – on the Aga Khan Award for Architecture website
Location: Jakarta, Indonesia, south east Asia
Indonesia Architecture
Indonesia Architecture : links
Indonesia Architecture News
Indonesian Building Designs
Banyuwangi International Airport, East Java, Indonesia
Design: andramatin
photo : Mario Wibowo
Banyuwangi International Airport, East Java
Dhsac Residence, South Jakarta
Design: Bitte Design Studio
photos : Ditho Sitompoel and Ernest Theofilus
Dhsac Residence, South Jakarta
PT Telkom Landmark Tower Jakarta Building
Design: Woods Bagot Architects
photo : William Sutanto
PT Telkom Landmark Tower Jakarta Building
Torok Hill Resort, South Lombok
Design: NIC BRUNSDON
image courtesy of architects practice
Torok Hill Resort South Lombok
Patimban New City masterplan , Patimban New City, Subang, West Java
Design: BDP
image courtesy of architects practice
Patimban New City masterplan
House O, Mas, Bali
Design: Alexis Dornier
image from architects
House O in Mas Bali
Indonesian Architect Studios
Indonesia Buildings
ETH Zurich Architecture
ETH Zurich Building Designs
Advances in Architectural Geometry Conference 2016
photo from architects
Advances in Architectural Geometry Conference 2016 Zürich
New Physics Building for ETH Zurich Design Competition, Hönggerberg Campus, Switzerland
Design: Stanton Williams with Stähelin Architekten
picture from architects
ETHZ Building Zürich
The Sequential Wall, ETH Zürich, Switzerland
Design: various architects
The Sequential Wall
“focusTerra” exhibit, Natural Sciences Institute, ETH Zurich
focusTerra Zurich
Comments / photos for the Expandable House, Batam Riau Islands designed by Architect: ETH Zurich / Stephen Cairns with Miya Irawati, Azwan Aziz, Dioguna Putra and Sumiadi Rahman page welcome
The post Expandable House Batam, Riau Islands appeared first on e-architect.
6 notes
·
View notes
Text

Laerryn Coramar-Seelie, Architect Arcane of Avalir
#laerryn coramar seelie#architect arcane#exu calamity#ring of brass#critical role#critical role art#click for better quality sigh tumblr#ukiyo-e#thought I’d give this style a shot for fun#interesting to try to stay flat and not render anything#the struggle is real#those stylized tiny hands tho :(#digital art#criticalrolefanart#aabria iyengar
624 notes
·
View notes
Text

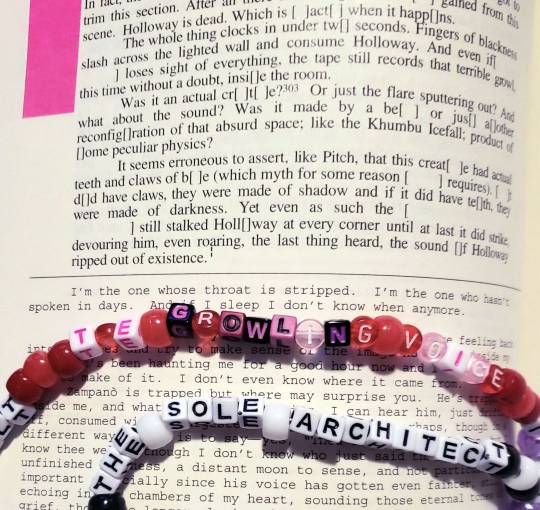

Hey Pretty - Poe
#angel.png#2024#hol#house of leaves#poe#< idk what tag i should use fr her.#poe singer#haunted album#poe band#last one for a while. im running out of e's#again i loved coming up w small details.#black/white for architect (words) black/blue for shadows and red for growling voice. the minotaur. you know.#kandi
52 notes
·
View notes
Text
Architectural Finds, 06/24/2023
My walk today was a brief 20 minutes, I was meeting up with a friend from upstate for some chai who had come down the night before to stay with some other friends. We met up at the Chai Spot on Mott St. (which I definitely now recommend) and we relaxed in their backroom lounge with our chai's for 45 min or so. She eventually had to leave to catch her bus back upstate & I walked her to the subway stairs hugged her and said goodbye. Feeling the warm weather on my skin and the caffeine in my veins I decided to walk up Broadway, here were some of the architectural highlights.
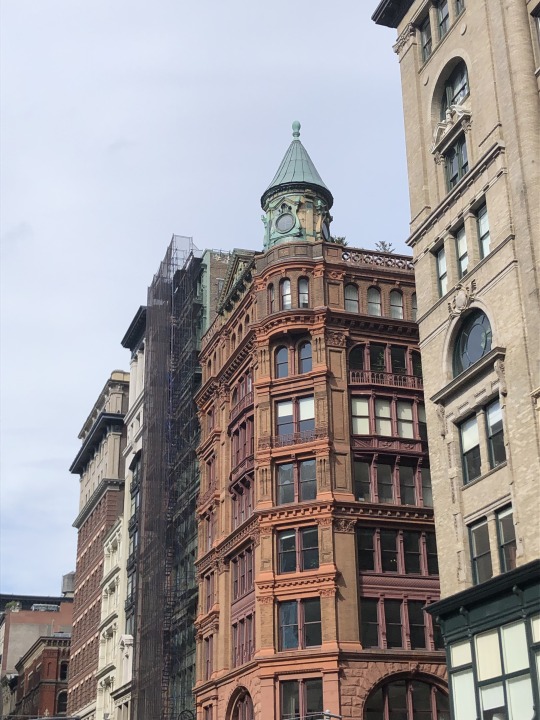
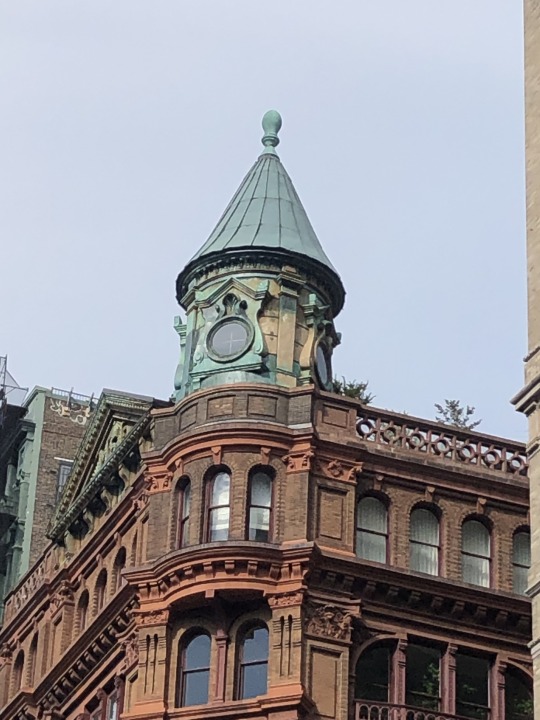
This cute turret room on the top of the building on the NE corner of Bleecker & Broadway. Doing the smallest ammount of googling I am finding out this was Peter Venkman's (Bill Murray) apartment in Ghostbusters 2???? ok.
It just looks like it would be such a whimsical little tower to hang your hair from, idk.
Building Facts: Built in 1891 as the Manhattan Savings Institution, also known as Bleecker Tower. Architect Stephen Decatur Hatch.
Built in the Romanesque Revival style with arches and ornaments, as well as the red sandstone and signature rough cut stone of this style on the base of the building (definitely why it caught my eye, I love Richardson Romanesque/romanesque revival).
The tower on top eludes my brief internet search, but if anyone has pictures of the inside please direct them to me.

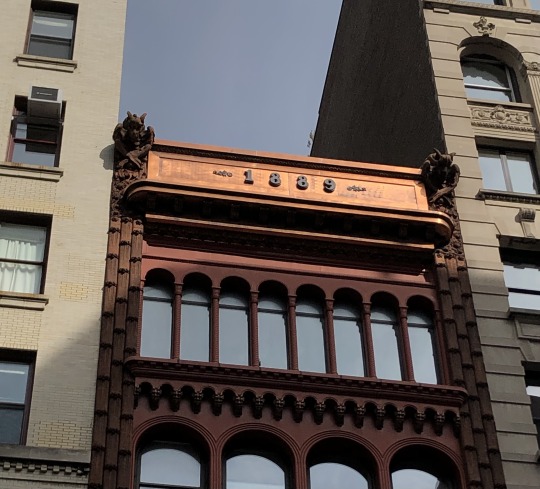
Next up we have this lil copper cutie who looks like it just got a face lift judging by the shiny copper facade on top. It is currently a FootLocker so hopefully they're treating her nice.
Building Facts: (obv) Built in 1889 by Architect Alfred Zucker.
The menacing gargoyles are cute.
(maybe more of an opinion than a fact, but) there used to be a bookstore called Shakepeare's on the bottom floor and the top floors were 1-per-floor studio spaces for artists to live/work in, & I wish that was the case today, not footlocker and high rent.

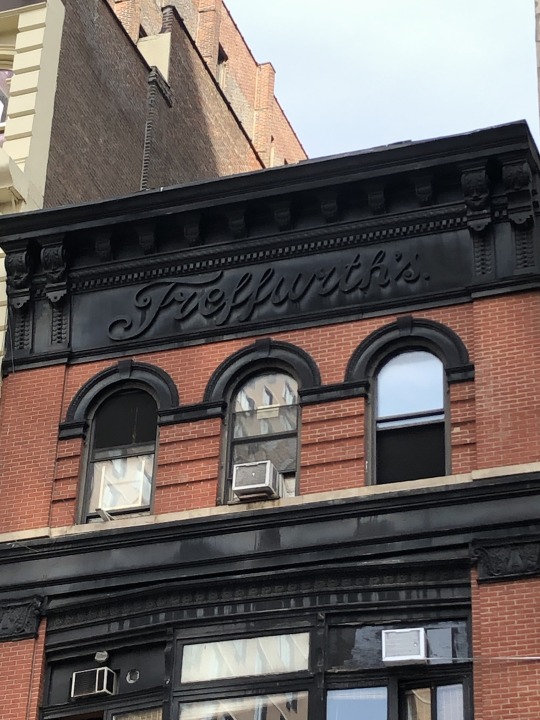
MOVING ON, we've got this pair of cuties. Don't they look like the best of friends holding hands ready to face the world side by side? These guys are 734 (left) and 732 (right) Broadway.
734: Built in 1872 by Architects David & John Jardine in Cast-Iron Neo-Grec style. Until ~2015, the facade had become a rusted brown/black mess until they cleaned and repainted it.
732: Built in 1854 by unknown.
This little building has a complicated past but ill try and summarize the small dig I just did on it. Originally it was a 3.5 peaked-roof building as a set of 3 houses for wealthy sisters (daughters of John Mason) from 732-736 designed by an undocumented architect. It underwent large renovations twice in its life, and one small renovation adding the Treffurth's sign on the roof cornice. The first renovation happened in 1885 by Henry Janeway Hardenbergh (god write a romance novel already would you) and allowed the introduction of E. A. Mac's bookstore to take the place of the earlier saloon on the bottom floor. It was then renovated in 1900 by Bruno W. Berger to the Cast-Iron more or less Renaissance Revival facade we see today.
-
Im going to keep these next ones brief because I'm beginning to lose steam :)

1 Astor Place
Built in 1883 by Architects Starkweather & Gibbs (they also designed the Potter Building). Brick & Terracotta above Cast-Iron ground floor facade.
Originally it was used as a hotel and boarding house with ground floor stores. The harsh vertical motifs on the exterior caught my eye, and I was drawn in even more by the harmony of the design elements and color choices.

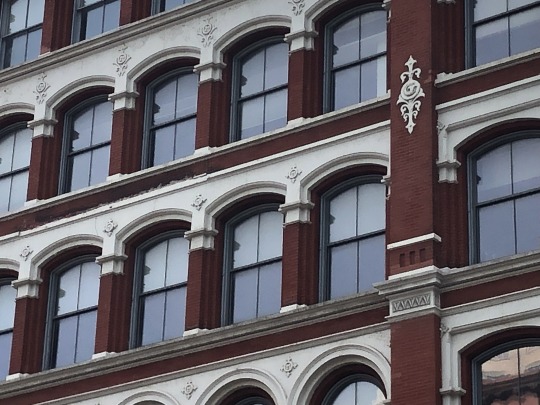
10 Astor Place aka 444 Lafayette St
Built in 1876 by Architect Griffith Thomas to the same owner as the above building, Orlando B. Potter, who seemed to have impeccable taste in architecture.
I love the ornate implementation of the painted white Cast-Iron in the arches and pillar ornaments on this one. As well as the eye-popping contrast of the white paint on dark red brick, kind of a juxtaposed take on themes seen in the building above with the way the red and black elements seem to blend in together in harmony.

21 Astor Place aka Clinton Hall
Built in 1891 by George E. Harney.
Originally a Library for the New York Mercantile Library. I love the classic industrial look its such a strong look while they still tried to give elements of the facade some artistic nuance like in the arched windows and dark banding.

Only Caught the side of this Collonade building but doing more research on it, it's owned by the Blue Man Group????
Built 1831 by Seth Greer and historically home to family member's of the Astor & Vanderbilt families, it is the oldest building I took note of today.

And of course, how could I not be drawn into the Cooper Union Foundation building's charm. It stands seemingly so alone in the heart of Manhattan, close to a modern miracle.
Built in 1859 by Frederick A. Peterson in the (what I'm finding now to be called) Rundbogenstil German neo-Romanesque style.
I didn't realize it at the time but this picture also seems to be the back of the building. Still just such ornate and well-balanced design!
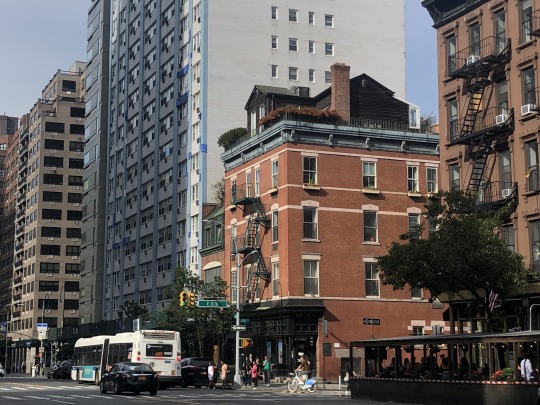

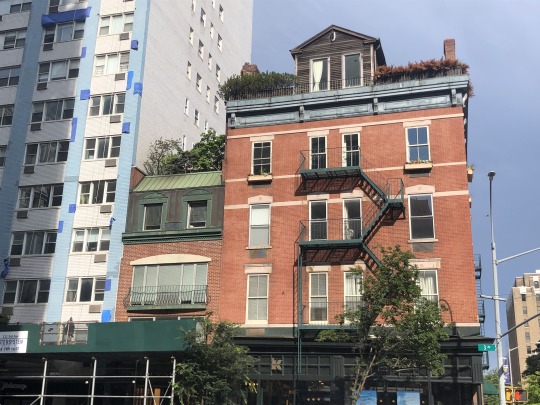
HONORABLE MENTIONS: This house on top of this building and the cute lil mansard moment next to it, which I searched and searched for but I cant seem to remember where it is.
Edit: I found it, there were street signs in the picture whoops. The one with the cottage is 203 E 13th Street also known as Pear Tree Place. And the little guy with the mansard roof is 109 3rd ave, both of them resting above Kiehls 3rd ave.
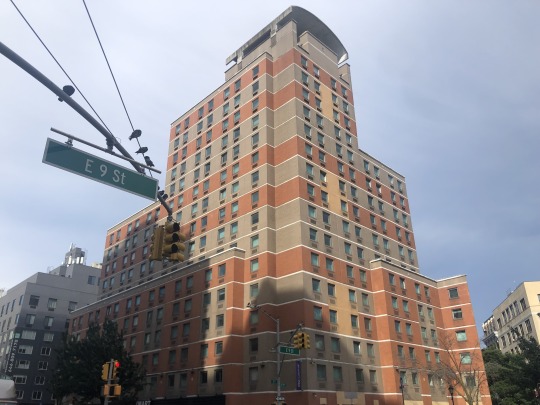
DISHONORABLE MENTIONS: This NYU Alumni building. Who designed you, they should be ashamed. What is going on with your offset, unbalanced terraces in the back? Awful. What was the point of all of these different colored brick patches?? Uncomfortable, awful. It looks like a neutral-toned Duplo set.
Built in 1986 and I cant even find the architect so you know they weren't very proud of it.
#architecture#manhattan#architect#Stephen Decatur Hatch#Alfred Zucker#Jardine#David & John Jardine#Henry Janeway Hardenbergh#Bruno W Berger#Starkweather & Gibbs#Orlando B Potter#Griffith Thomas#George E Harney#Seth Greer#Frederick A Peterson#Bleecker Tower#Manhattan Savings Institution#peter venkman#Ghostbusters II#Queen Anne#Romanesque#Richardson Romanesque#Gargoyles#Cast Iron#Neo-Grec#Greek Revival#Treffurths#Renaissance Revival#Astor Place#Clinton Hall
12 notes
·
View notes
Note
OKAY SO HERES THE MORE SIMPLE ONE UHH so basically people keep telling me a guy from my class likes me ever since late last year AND AND YK I LIKED HIM LIKE EARLY LAST YEAR SUNCE HE SAT NEXT TO ME AT THE START NIKE DURING ASSEMBLY WE SIT TGT… and he’s like friends w a guy who currently likes me
OKAY AND ABT THE GUY WHO CURRENTLY LIKES NE IS SO FUCKING CREEPY LIKE URGH HW ROLD MY FRIEND SHE LOOKED CUTE WHEN SLEEPING N HES SO DESPERATE ISTG. Bro wanted me to take the same bus as him bru like wtf I’m not taking a 30 min bus w you
if i had a penny for every story ive heard about yucky highschool guys i would be rich enough to drop out of highschool and become a vtuber cause istg i dont know what all these people are mutually on but its something that i personally do not want to touch
ahem anyways the tea has been spilt eee e. e!! lmao wooah astrie pulls (AS YOU SHOULD YOU ARE SO PRETTY FJODISLKG) but for some reason only pond scum are catching on jsaodifljk... waiwaiwai do you still like this guy or was it like a chance missed or...
IN WHAT. IN WHAT SITUATION DID THIS GUY SEE YOUR FRIEND SLEEPIGN CAUSE UHM WHAT THATS.. AN INTERESTING THING TO SAY TO SOMEONE..... like if my beautiful husband who goes by the name of xiao said that to me when i woke up in the morning lying in his arms i wouldnt bat an eye but like... would there be a reason for him seeing her sleeping before ??! and girl my friends would NOT say that to me cause its just awkward



is this guy tryna get both YOU and YOUR FRIEND ?? jaodsllkjl you better not awkward silence is bad but having to talk to that guy is gonna be worse lmao
#★ ˎˊ˗ melonrambles!#★ ˎˊ˗ inbox... mooties!!#⋆˙⟡♡ᝰ.ᐟ - astrie (sigh being a vtuber would be the silliest)!!#or an artist ...#however off topic ive gotten in the tags i might as well just go along with it atp#fjosdfok the urge to be an architect is eating away at me#NOT BECAUSE OF KAVEH#NOT BE C A U S E OF K A VEH#...maybe a lil bit of incluence but lIKKKEE#art + math literally the best match for me ever P LE A S. E
6 notes
·
View notes
Text
I still can’t believe people on the internet really took the statements:
“’Classic literature’ is a very narrow category often consisting of works by overwhelmingly white/straight/cis/male/abled/Western authors which tends to be taught poorly and by teachers/professors who refuse to engage with their more problematic themes, thus resulting in women and minority students who feel underrepresented or excluded by the tendency of academia to revere Classic Books as the be-all-and-end-all of literature (while ignoring the works of more modern authors from diverse backgrounds)”
and:
“YA and fanfiction are two types of literature predominantly written by/read by women and queer people, and as a result of this are often viewed as embarassing or having no artistic merit, despite the fact that they are literally just neutral descriptors for certain categories of writing and (like any type of art) can be either absolute drivel or fascinating, moving, skillfully written, transgressive works of art”
and stripped them from their original context and extrapolated them beyond any bounds of common sense or logic, so that now we have one whole online community who refuses to read anything written before 2010 or engage with anything more morally complex than an episode of the Backyardigans and another community who somehow thinks “ppl who read YA and fanfic are uncultured idiots actually” is a scalding-hot take and believes that the root of anti-intellectualism in America is the fucking MCU rather than a complicated cocktail of late-stage capitalism, a chronically underfunded education system, and a population with no formal training in digital literacy floundering amidst an unprecedented era of propaganda and misinformation, and it all just! makes me want to scream because! Congratulations, NEITHER OF Y’ALL possess any critical thinking skills or understanding of nuance at all!
#i am just soooooo sick and tired of watching someone on the internet make a reasonable and measured point#and then watching that topic get ping-ponged back and forth between two increasingly polarized viewpoints over the next several years until#one side is backed into the most ridiculous clown-car of an argument you have ever seen and the other#is waving about the most milquetoast traditionalist opinion you could have heard from a Democratic senator in 1982 like it's hot shit#and while both of you tear each other to pieces on Twitter the actual architects of your misfortune are in a courthouse#making it illegal to say the word 'racism' in front of anyone under the age of 18 or w/e the fuck#if i see one more person acting like young people liking bland pointless media is the root of all evil im going to start biting
33 notes
·
View notes
Text
who would win? extensive story brainstorming and character rotations in the mental space OR the urge to implement each successive creative impulse?
#auri rambles#story architect vs gardener: go!#the big ideas and themes of perpetua are rapidly falling away in favour of '???' and silly character moments. ehh w/e thats for next draft
3 notes
·
View notes
Text
If there's anyone on artfight that participates and wants their architect ocs drawn, lemme know :) I am searching for said ocs to attack
#artfight 2023#subnautica#subnautica below zero#architects#P l e a s e#I am desperate sdhbga#lumi talk
3 notes
·
View notes
Photo
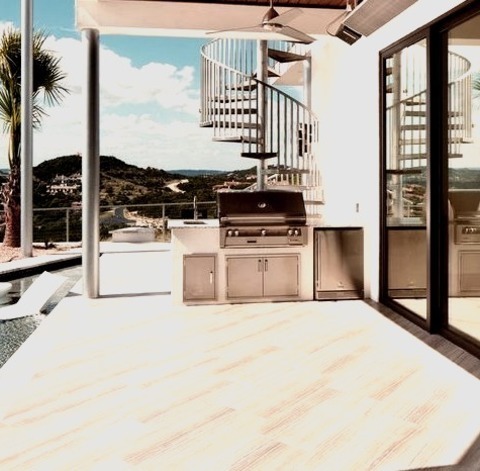
Patio - Tile
Example of a large minimalist backyard tile patio kitchen design with a roof extension
#modern house#contemporary house#oscar e flores#best of houzz 2015#modern architect#glass house#best modern house san antonio texas
3 notes
·
View notes
Text
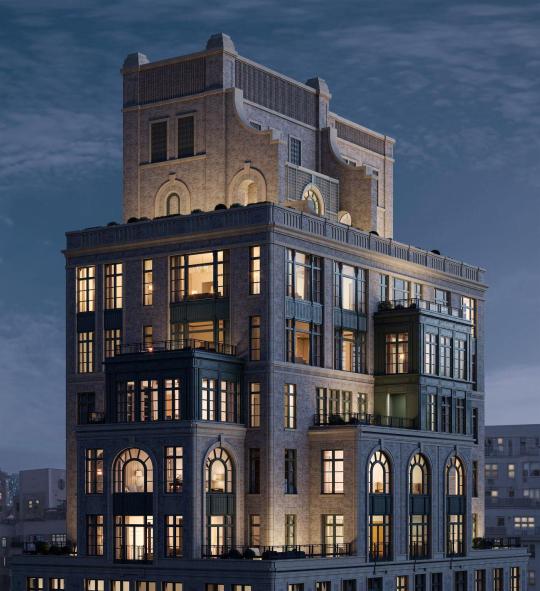
3 notes
·
View notes
Text
Forest Hill Garden and Pavilion, Toronto
Forest Hill Garden and Pavilion, Toronto, Ontario Building and Landscape Design, Modern Canadian Home
Forest Hill Garden & Pavilion in Toronto
4 Jun 2022
Design: Amantea Architects
Location: Toronto, ON, Canada
Photos: Doublespace Photography
Forest Hill Garden & Pavilion, Canada
Toronto’s Amantea Architects has transformed the landscape of a single-family home in the city’s Forest Hill neighbourhood, clarifying its program while maintaining its lush, layered character. The Forest Hill Garden & Pavilion project comprises a fully redesigned backyard including dining terrace, patio, sports lawn, swimming pool and pavilion—all efficiently programmed within a 560-square-metre space—as well as a new front garden and entryway.
The exterior project began with Amantea’s collaboration on an extensive renovation of the primary residence. The client wanted to preserve elements of the existing landscape—notably the mature trees along the rear garden, which add to the backyard’s leafy seclusion—while extending the material palette and language of the house’s now-modern interior.
The landscape’s focal point is a new 47-square-metre pavilion spanning nearly the entire width of the backyard and pushed as close to the rear property line as permitted. Hovering above native grade on piers to mitigate its impact on the adjacent trees, the pavilion’s linear form is configured to preserve the existing vegetation. Clad in black to contrast with the surrounding foliage while visually receding into the background, the pavilion functions like a screen, creating the illusion of limitless space beyond. The house-facing elevation is an assembly of vertical cedar battens that gradually transition from wide and shallow at the building’s ends, which house storage and mechanical, to narrower, deeper and more widely spaced at its centre. The resulting moiré-like effect is especially striking at night when the pavilion is illuminated like a lantern, with warm light filtering through its screen and full-height translucent glass walls.
These glass panels admit ample daylight, limiting the need for artificial lighting while still providing visual separation; after dark, daylight is supplemented with tunable LEDs integrated into the ceiling. The pavilion’s core, finished with a warm and natural palette of marine-grade ply with cedar veneer and oiled cedar boards, is turned over to a washroom, a change room and a shower next to an opening in the roof that frames a birch tree and a view of the sky—zones deftly partitioned yet open to the surrounding landscape and pool activity.
From the interior of the pavilion, ipe flooring connects to the oiled ipe decks that frame the swimming pool. Mirroring the pavilion’s geometry, the new rectangular pool is lined with Algonquin limestone that extends horizontally on one side to form a deck wide enough for lounge chairs; nearest the house, the same limestone acts as a bridge to the dining terrace. The pool’s remaining sides are flanked by decks of oiled ipe that sit flush with the level of the lawn. The use of continuous walking surfaces throughout the backyard unifies the pavilion with its setting—an effect enhanced by a planted roof that visually extends the lawn to the perimeter vegetation when viewed from above.
Opposite the pavilion, the new dining terrace replaces an existing balcony-like platform framed by a masonry wall and accessed by a narrow set of eight stone steps; now, an extended sequence of wide platforms elaborates the transition from ipe dining terrace to limestone patio below, dispensing with the need for a guardrail and enhancing the feeling of openness. Raised to meet the level of the main floor interior, the new enlarged terrace also includes a generous custom barbecue station set against horizontal black-stained cedar lath with a powder-coated aluminum heat guard.
From dining terrace to pool, the elevation change is managed by a berm—sandwiched between two low limestone retainers, further subdivided by black aluminum planters and densely foliated to negotiate its steep descent—inserting a middle-ground to create a sense of distance between pool and terrace. Here and elsewhere, plantings (selected in collaboration with Tina McMullen) are structured for a modern look that nonetheless retains the loose, shaggy feel of the original garden.
In the front yard, Amantea updated an existing horseshoe driveway and intersecting front walk with new heated surfaces of concrete and limestone. The entrance, too, is modernized, with a new square stoop, orthogonal limestone bench and corresponding planting box framed in blackened metal; here, as in the areas flanking the front walk, a carefully proportioned composition of shrubs and low plantings replaces turf.
Forest Hill Garden & Pavilion in Toronto, Ontario – Building Information
Design: Amantea Architects – https://www.amarchitects.ca/
Site size: 1084 sqm
Completion date: 2019
Building levels: 1
Landscape Contractor: Coivic Contracting Ltd.
Pavilion Contractor: Niet Outdoors
Planting Plan Designer: Bosque Landscape Architecture
Structural Engineer: Blackwell
Photographer: Doublespace Photography
Forest Hill Garden & Pavilion in Toronto images / information received 040622
Location: Toronto, Ontario, Canada, North America
Toronto Architecture
Toronto Architectural Designs – chronological list
Ontario Architecture News on e-architect
Therme Canada | Ontario Place, West Island
Design: Diamond Schmitt
image courtesy of Diamond Schmitt
Therme Canada Ontario Place
Edition, 764 St. Clair West, Wychwood-Cedarvale neighbourhood, Midtown
Architecture: StudioAC
photograph : Double Space Photo
Edition’s Second Location
La Belle Maison Mansion
photo : Property Vision Media
La Belle Maison Mansion
Toronto Architecture
Comments / photos for the Forest Hill Garden & Pavilion in Toronto designed by Amantea Architects page welcome
The post Forest Hill Garden and Pavilion, Toronto appeared first on e-architect.
2 notes
·
View notes
Text
Architects & Engineers (A&E) Insurance Market Set for Strong Growth Outlook

Global Architects & Engineers (A&E) Insurance Market Report from AMA Research highlights deep analysis on market characteristics, sizing, estimates and growth by segmentation, regional breakdowns & country along with competitive landscape, player’s market shares, and strategies that are key in the market. The exploration provides a 360° view and insights, highlighting major outcomes of the industry. These insights help the business decision-makers to formulate better business plans and make informed decisions to improved profitability. In addition, the study helps venture or private players in understanding the companies in more detail to make better informed decisions.
Major Players in This Report Include,
Beazley (United Kingdom), Willis Towers Watson (United Kingdom), Amwins Group (United States), USI (United States), Stuckey & Company (United States), Lexington Insurance (AIG) (United States), Victor Insurance (United States), Tokio Marine HCC (United States), Axa XL (United States), Ryan Specialty Group (United States), Liberty Mutual (Canada), Zurich Insurance Group (Switzerland).
Free Sample Report + All Related Graphs & Charts @: https://www.advancemarketanalytics.com/sample-report/182461-global-architects--engineers-ae-insurance-market
Architects & engineers insurance protects architects, engineers, and designers from various professional and business liabilities. Increasing demand for unique and innovative architecture has led A&E firms and enterprises to adopt advanced technologies to create 3D models, images, and designs. Professional liability coverage protects against the performance of professional services including architecture, engineering, surveying, and construction management.
Market Drivers
Rapidly Growing Infrastructural Development Due to Urbanization and Industrialization
Increasing Demand of A&E Insurance for Coverage against Errors and Omissions
Market Trend
Growing Popularity of Cyber & Privacy Liability Coverage Insurance
Opportunities
Rising Investment in Bicycle and Pedestrian Infrastructure
Enquire for customization in Report @: https://www.advancemarketanalytics.com/enquiry-before-buy/182461-global-architects--engineers-ae-insurance-market
In this research study, the prime factors that are impelling the growth of the Global Architects & Engineers (A&E) Insurance market report have been studied thoroughly in a bid to estimate the overall value and the size of this market by the end of the forecast period. The impact of the driving forces, limitations, challenges, and opportunities has been examined extensively. The key trends that manage the interest of the customers have also been interpreted accurately for the benefit of the readers.
The Architects & Engineers (A&E) Insurance market study is being classified by Type (Professional Liability Insurance, Cyber & Privacy Liability, Employment Practices Liability), Enterprise Size (Small & Medium Enterprises, Large Enterprises), End-user (Architects, Engineers, Other Design Professionals)
The report concludes with in-depth details on the business operations and financial structure of leading vendors in the Global Architects & Engineers (A&E) Insurance market report, Overview of Key trends in the past and present are in reports that are reported to be beneficial for companies looking for venture businesses in this market. Information about the various marketing channels and well-known distributors in this market was also provided here. This study serves as a rich guide for established players and new players in this market.
Get Reasonable Discount on This Premium Report @ https://www.advancemarketanalytics.com/request-discount/182461-global-architects--engineers-ae-insurance-market
Extracts from Table of Contents
Architects & Engineers (A&E) Insurance Market Research Report
Chapter 1 Architects & Engineers (A&E) Insurance Market Overview
Chapter 2 Global Economic Impact on Industry
Chapter 3 Global Market Competition by Manufacturers
Chapter 4 Global Revenue (Value, Volume*) by Region
Chapter 5 Global Supplies (Production), Consumption, Export, Import by Regions
Chapter 6 Global Revenue (Value, Volume*), Price* Trend by Type
Chapter 7 Global Market Analysis by Application
………………….continued
This report also analyzes the regulatory framework of the Global Markets Architects & Engineers (A&E) Insurance Market Report to inform stakeholders about the various norms, regulations, this can have an impact. It also collects in-depth information from the detailed primary and secondary research techniques analyzed using the most efficient analysis tools. Based on the statistics gained from this systematic study, market research provides estimates for market participants and readers.
Contact US :
Craig Francis (PR & Marketing Manager)
AMA Research & Media LLP
Unit No. 429, Parsonage Road Edison, NJ
New Jersey USA – 08837
Phone: +1 201 565 3262, +44 161 818 8166
[email protected]
#Global Architects & Engineers (A&E) Insurance Market#Architects & Engineers (A&E) Insurance Market Demand#Architects & Engineers (A&E) Insurance Market Trends#Architects & Engineers (A&E) Insurance Market Analysis#Architects & Engineers (A&E) Insurance Market Growth#Architects & Engineers (A&E) Insurance Market Share#Architects & Engineers (A&E) Insurance Market Forecast#Architects & Engineers (A&E) Insurance Market Challenges
0 notes
Text
Swimming pool by John Pawson, Majorca (Spagna)
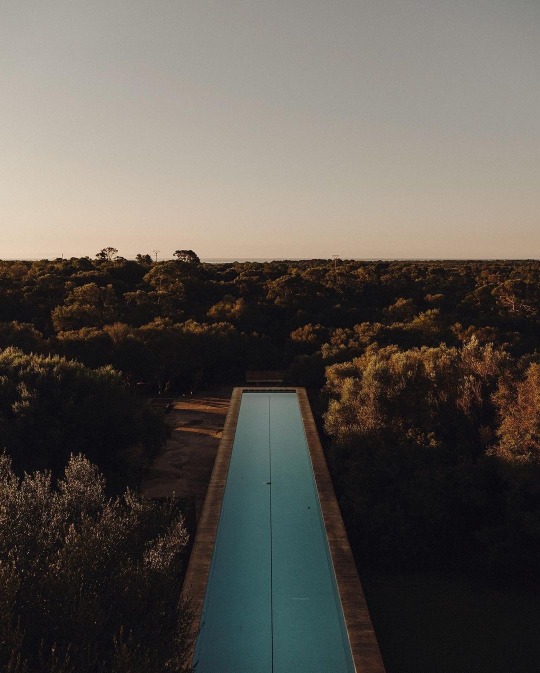
(Via @design-art-architecture | Source)
#architettura#architetto#john pawson#architect#architectdesign#luxury home architects#residential architects#architectural#architecture#architects#architetti#piscine e spa#piscina#piscine#just keep swimming#swimming pool#swimming#majorca#mallorca#spagna#spain#maiorca
0 notes
Video
youtube
Gentleman | Deep Organic House Mix
www.iamthethrone.com
#youtube#I AM THE THRONE Incorporated is a Membership Athleisure Data Lifestyle Architect Engineering company that specialize in Business Lifestyle E
1 note
·
View note
Text
im trying to set up a linkedIn and i would like it better if my job had nothing to do with plants (the green leafy things), bc every time i try to search for skills like 'plant design' and 'plant maintance' i feel like: yes thats it! than i click on the tag and its a power plant maintance with power tools and other things i dont understand and not 'how will this green leafy thing not die?'
#landscape architect problems#i work with plants but not the ones linkedIn try to guess#E is searching for job
0 notes
Photo
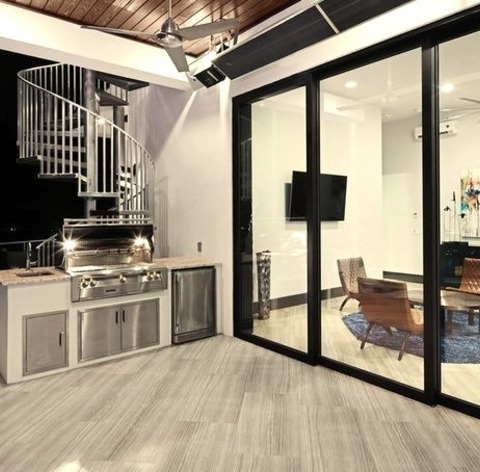
Outdoor Kitchen - Outdoor Kitchen
With a roof extension, a large minimalist backyard tile patio kitchen photo.
0 notes