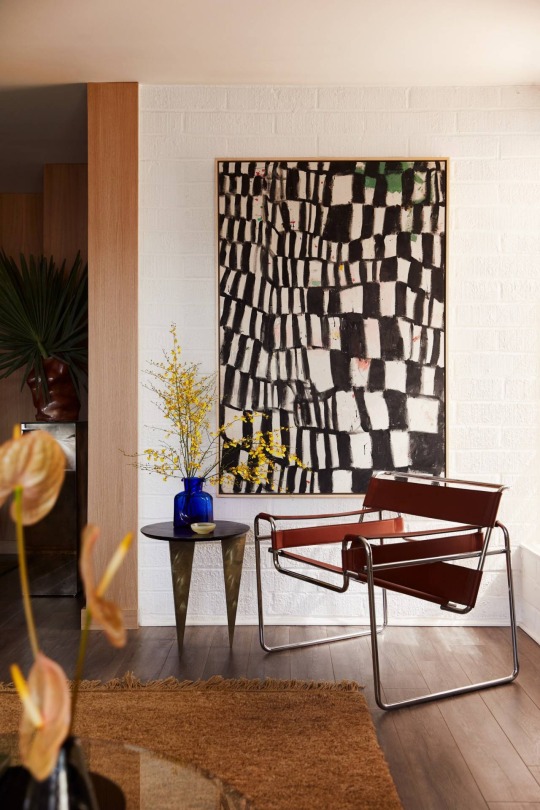#modern interior design
Text

#bathroom#bathroom design#bathub#bathroom decor#modern interior design#interior decor#interior design#home decor#home design#neutral#nature#greenery#posted#Sofia Richie
4K notes
·
View notes
Photo
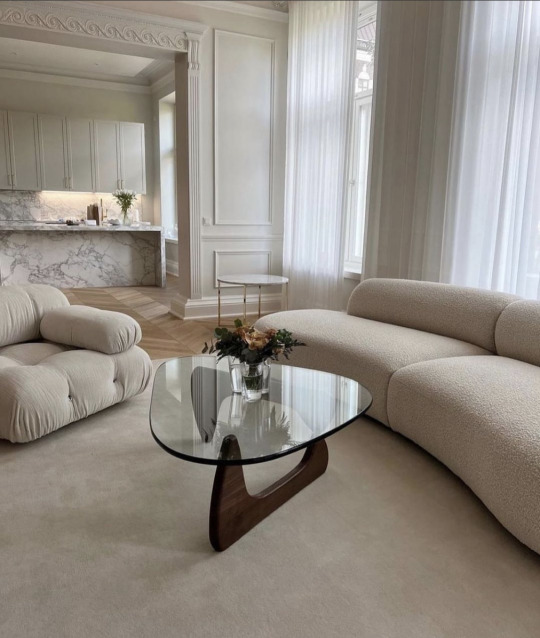
vardagsrumsinspo
#living room#home#home decor#home styling#interior design#minimalist#minimalism#modern interior design#modern home
740 notes
·
View notes
Photo
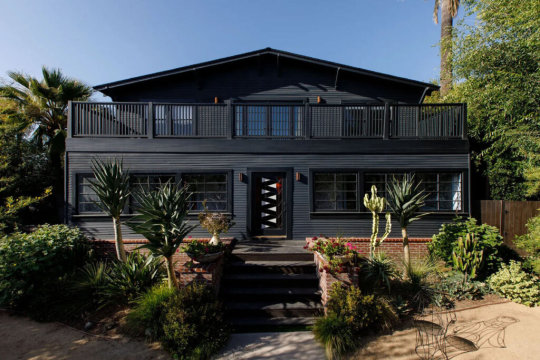
This home in Los Angeles, California has a sleek black exterior, but the interior is so colorful and so quirky, it’s surprising.
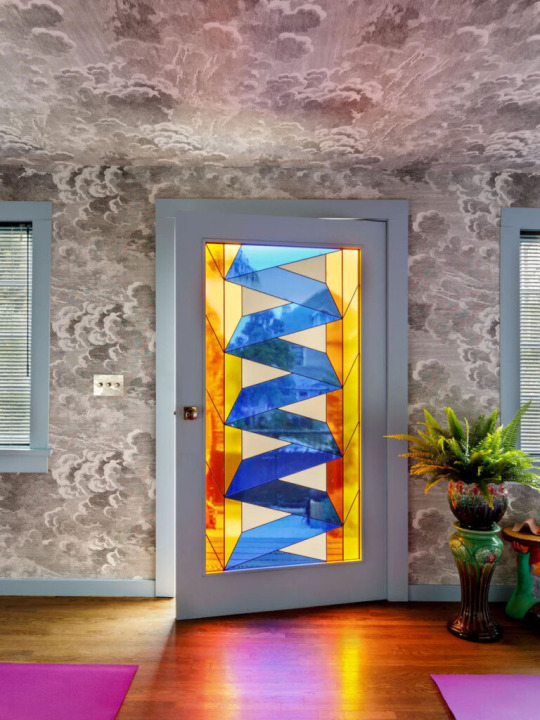
Step inside and there’s a zigzag stained glass inner door, cloud wallpaper and bright pink area rugs.
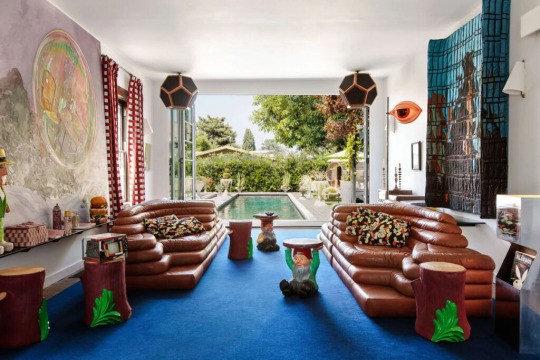
The living room wall opens directly out to the pool, and weird sofas match the tree stump and gnome tables dotting the bright blue carpet.
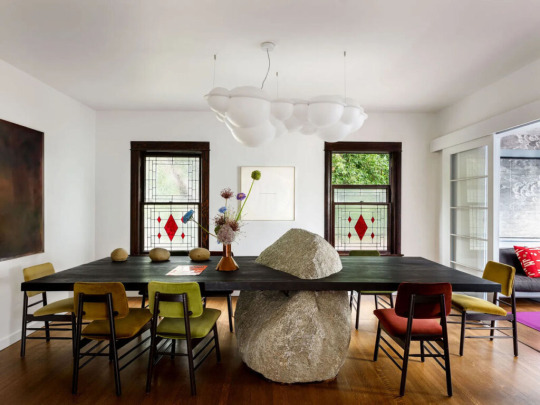
The dining room table has multicolored chairs and a table with a giant rock sticking thru it. Notice the 3 smaller rocks lined up on the table. A bubble-like lighting fixture hovers above. This house is quirky.
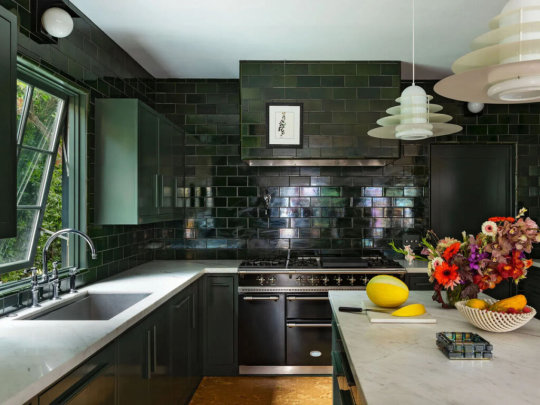
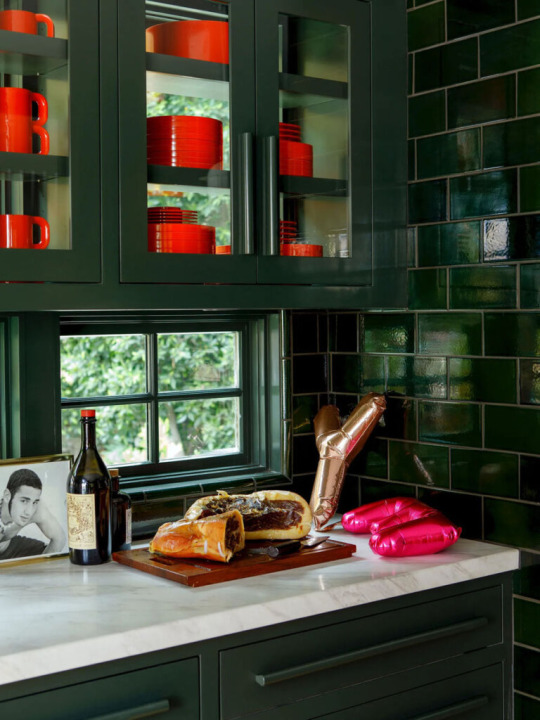
The kitchen is such a dark green, it looks black at times. Notice the iridescence in the tile. Bright red dishes displayed in a glass cabinet give the whole look a pop.

A dark banquette in the corner is brightened by a white table for two.
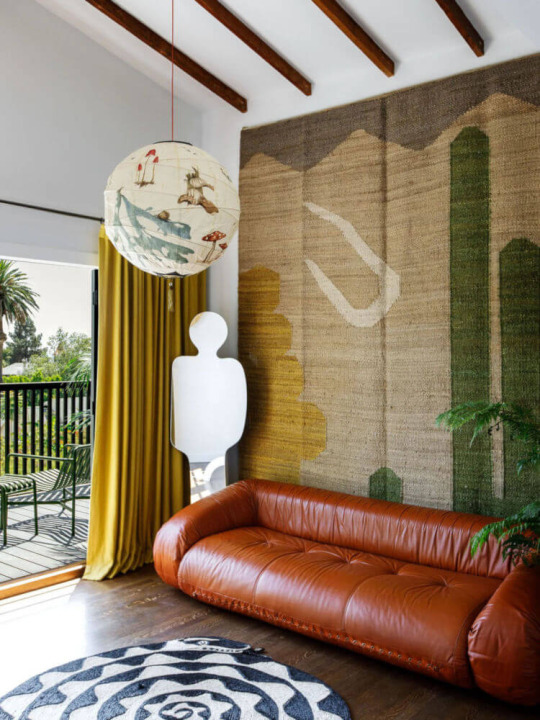
An Asian-inspired family room opens to a terrace and features a fun standing mirror in the shape of a person.
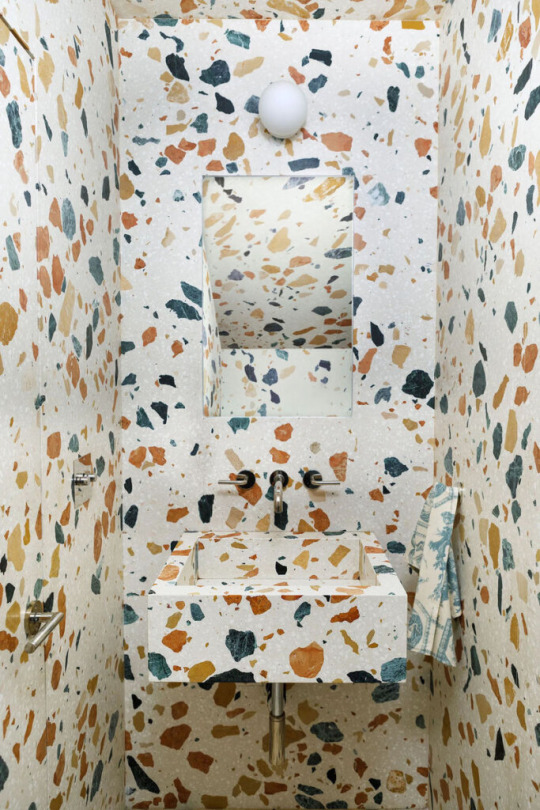
The powder room is completely made of terrazzo, even the sink.
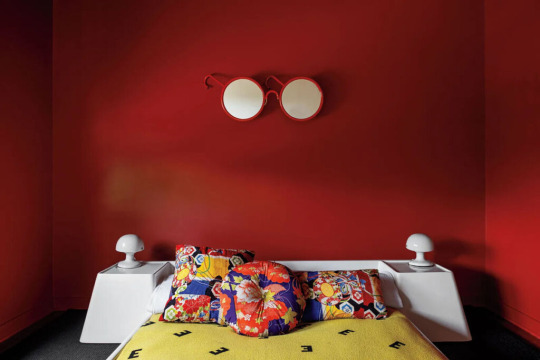
Minimalist bright red retro bedroom.
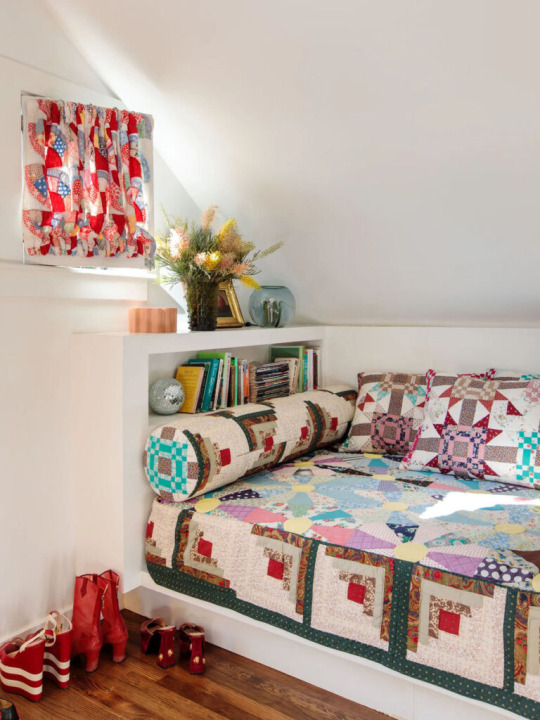
In this lounge, a daybed is upholstered with a patchwork quilt.
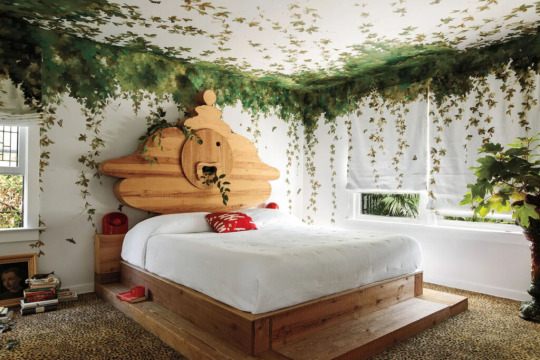
I can’t even describe this room. The headboard is just weird, especially the branch hanging out of it’s mouth.

The shower is actually the whole room, but I don’t see a drain in the floor. The tub is wood box.
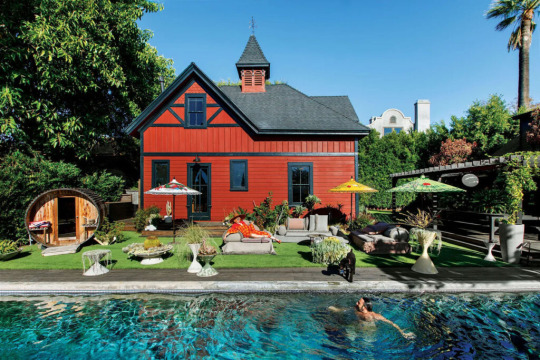
It has a lovely yard with a beautiful pool and a bright red barn.
https://www.desiretoinspire.net/category/colour/page/2/
1K notes
·
View notes
Photo
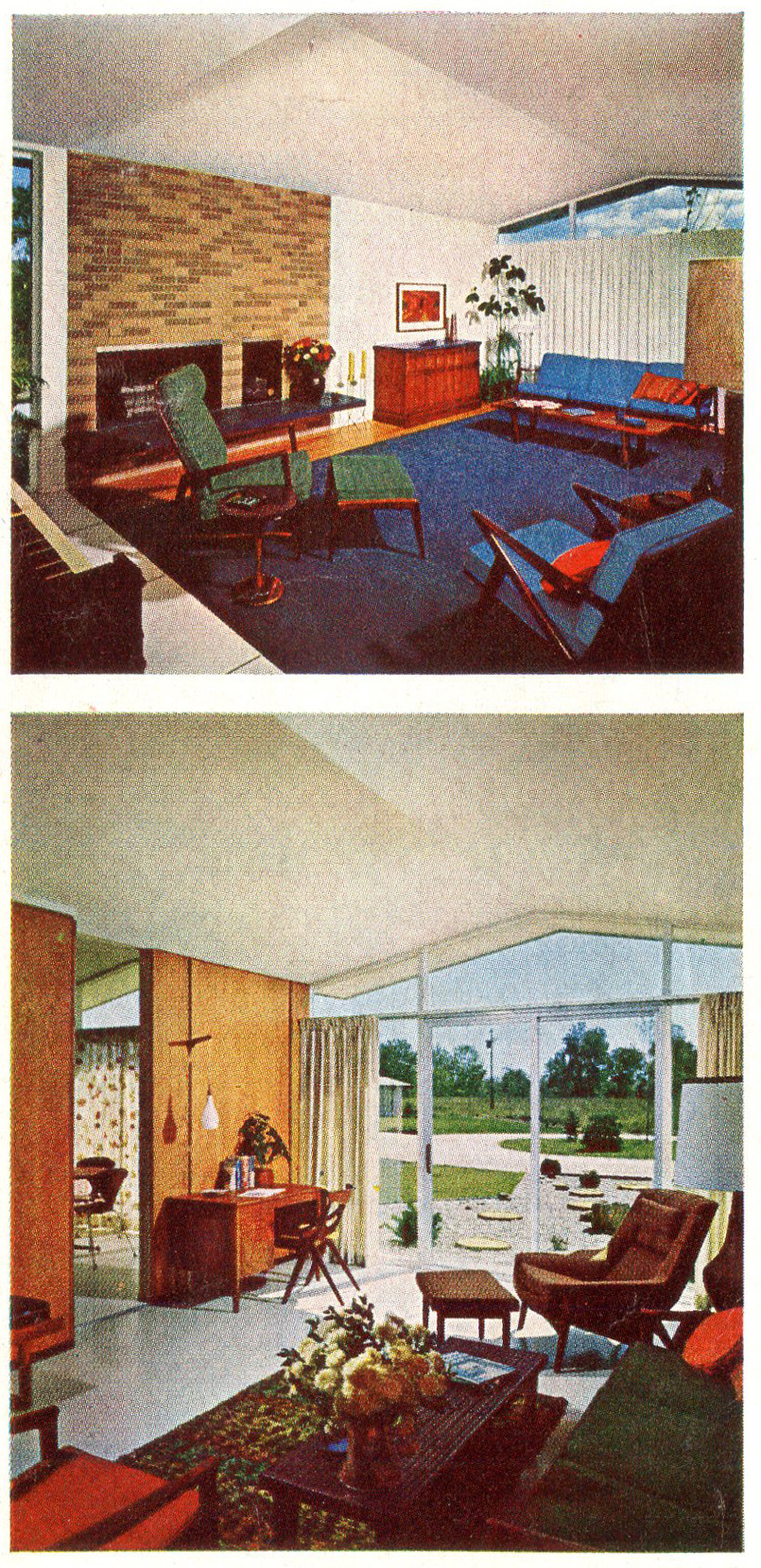
Better Homes and Gardens July 1963
#mid century modern#midcentury modern#vintage interior#interior decorating#modern interior design#modern architecture#1963#1960's#1960s#living room
138 notes
·
View notes
Photo
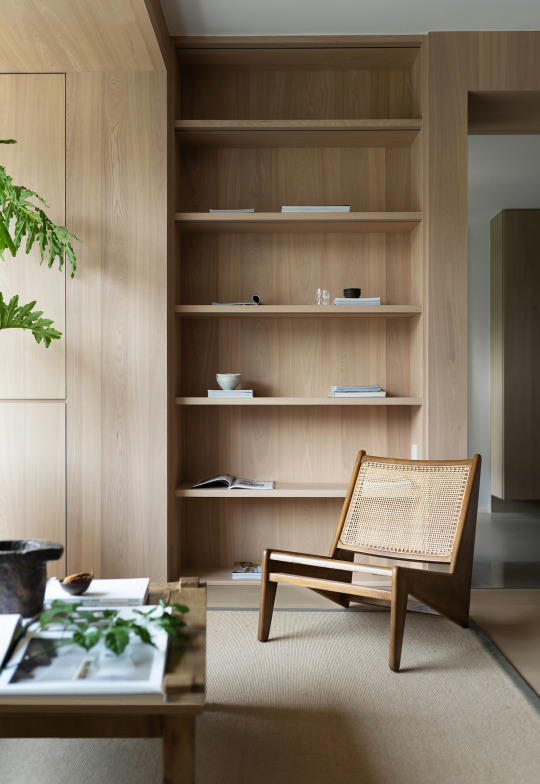
Log House is a minimal home located in Guangzhou, China, designed by Mushroom. The second home they’ve created for their clients is a secluded oasis for the family’s parents and a refuge from the fast-paced city for the homeowners to relax and rejuvenate. The natural and rustic atmosphere is evident from the moment you step through the entrance, with an organic and meandering mirror hanging on the wall and a drip faucet designed to meet the health needs of the post-epidemic era.
112 notes
·
View notes
Text

38 notes
·
View notes
Text

I want these couches
#apartment#interior design#interior#interior insp#modern interior design#futuristic interior design#interior design inspo#moodboard#couches#vintage interior#vintage#vintage vibes#vintage furniture#vintage style#vintage aesthetic#aesthetic
72 notes
·
View notes
Text
Modern Desert Home☀️🌵
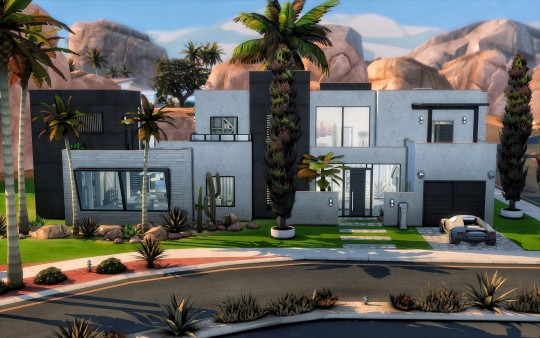
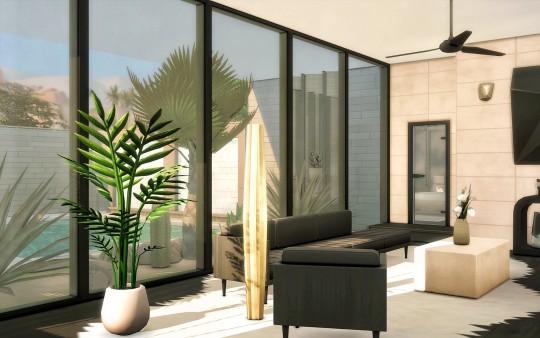

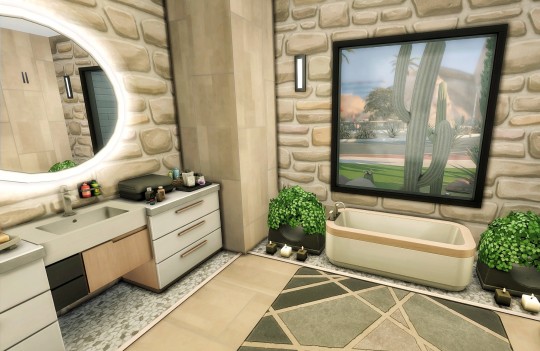
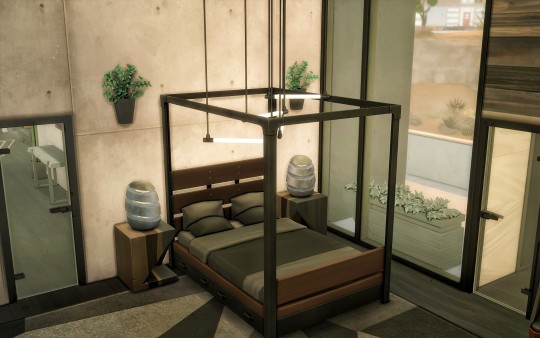
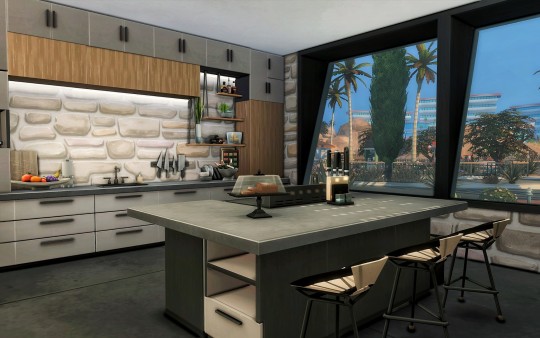

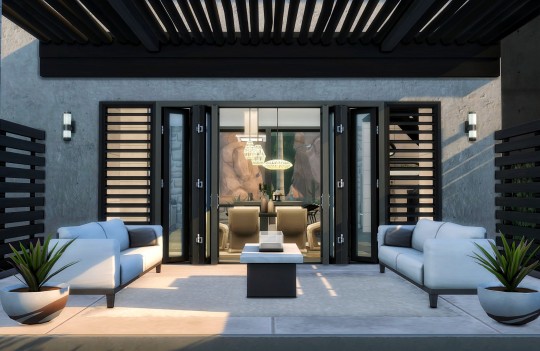

#ts4#sims 4#the sims 4#sims 4 build#ts4 build#ts4 lots#ts4 desert luxe#ts4 modern#modern house#ts4 interior#oasis springs#desert#desert home#modern interior design
73 notes
·
View notes
Text
Memphis Mania: Injecting Playful Eclecticism into Your Modern Home

View On WordPress
#backyard#balcony#bathroom#bedroom#bold colors#chrome#curate#eclectic#edit#express yourself#geometric shapes#home decor#home decoration#interior design#interior design catalog#Lighting#living room#maximalist#memphis#memphis mania#modern#modern interior design#modern twist#neutral backdrop#personality#playful patterns#pop art#quirky#sculpture#statement pieces
2 notes
·
View notes
Text

#posted#style#interiors#interior decor#interior design#modern interior design#home decor#home design#marble#bathroom design#aesthetics#natural wood#neutrals
357 notes
·
View notes
Photo

jougestudio
#kitchen#kitchen design#kitchen aesthetic#modern kitchen#modern home#modern interior design#interior design#home aesthetic
42 notes
·
View notes
Photo
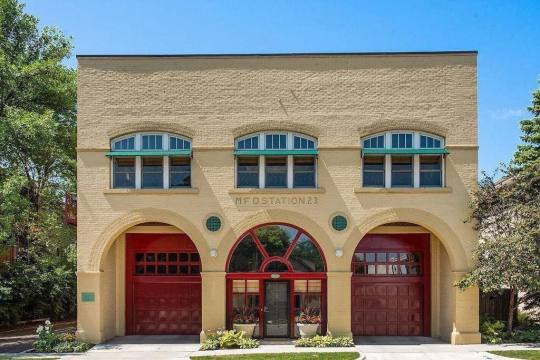
Take a look at this old fire house turned into a home in Minneapolis, Minnesota.


The entrance hall looks like it may have looked when it was a firehouse.

But, everything else is new. Lots of stairs, though.
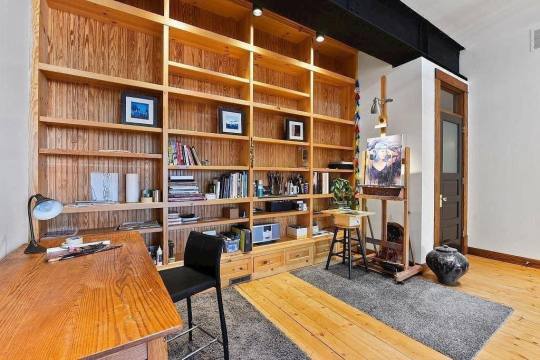
This is a very nice studio.

I like the floor in the home office. I wonder if it’s original.
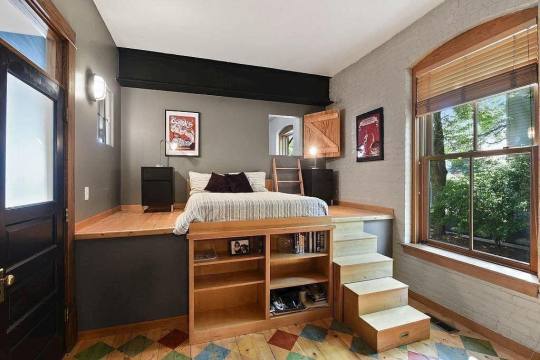
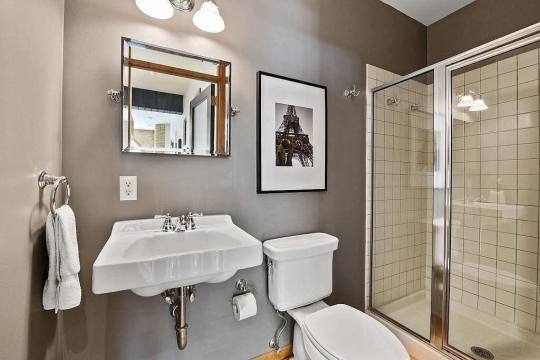
This is a cute bedroom and bath.
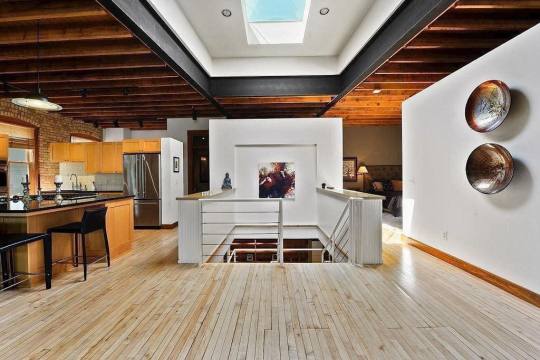
The kitchen, living room, dining room, and main bd. are on the top floor.
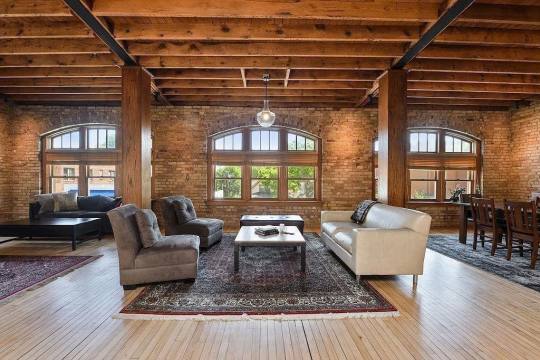

Beautiful brick walls, original floors and look at the Scandinavian stove.
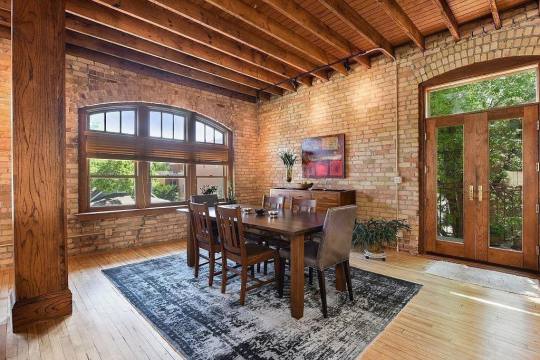
This is a very pretty space.
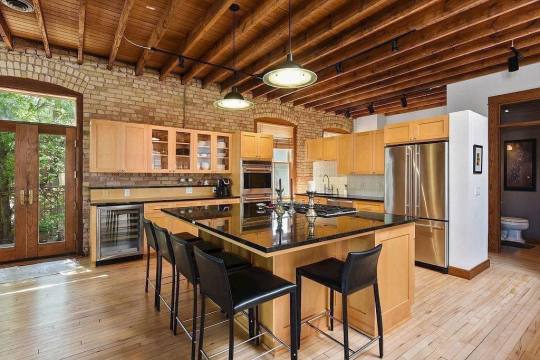
Beautiful modern kitchen.
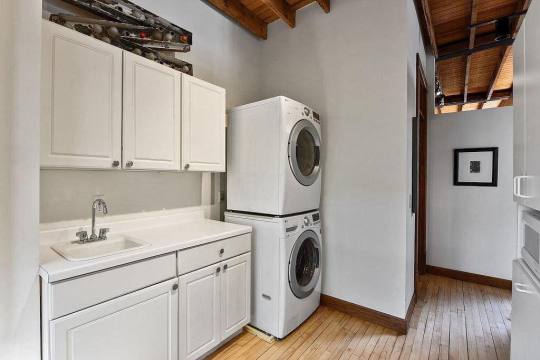
Plus a pantry/laundry room.
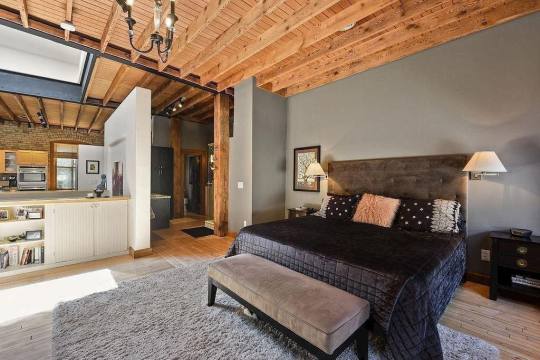

The only thing I don’t care for is how the main bd. is open to the kitchen. There must’ve been a better way to configure this.
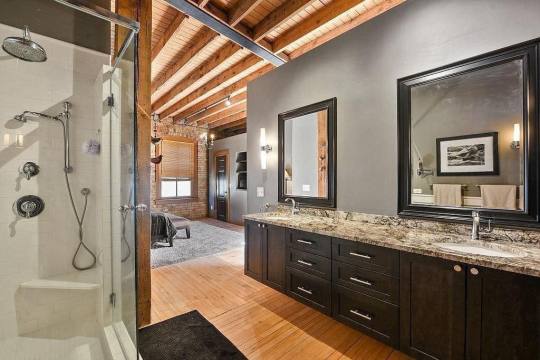
Has a big en suite.

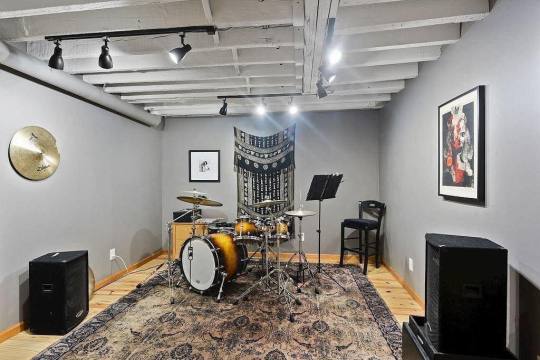
Family room and music room on the lower level.

Plus, there’s a balcony that several rooms open to.
home junkie
462 notes
·
View notes
Photo
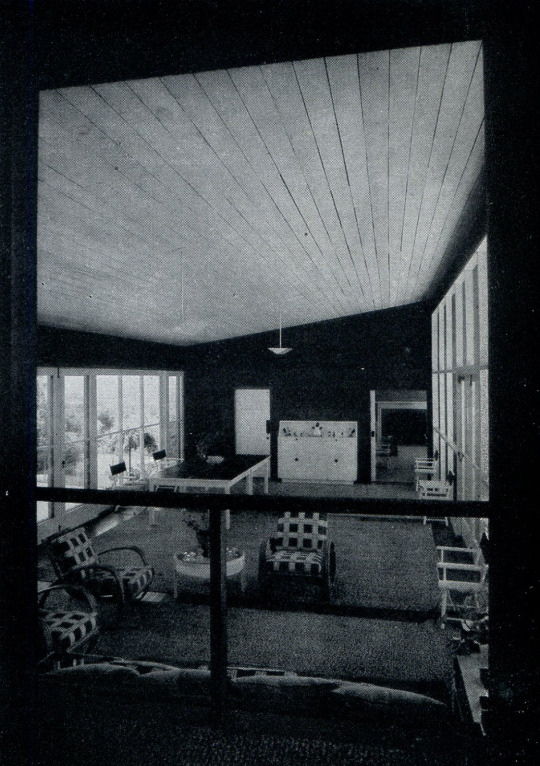
Never hire a depressed interior decorator.
Tomorrow's House: A Complete Guide For the Home Builder by George Nerson & Henry Wright 1945
#mid century modern#midcentury modern#vintage interior#interior design#modern interior design#1940s#1940s ad#funny#humor#humour
28 notes
·
View notes
Photo
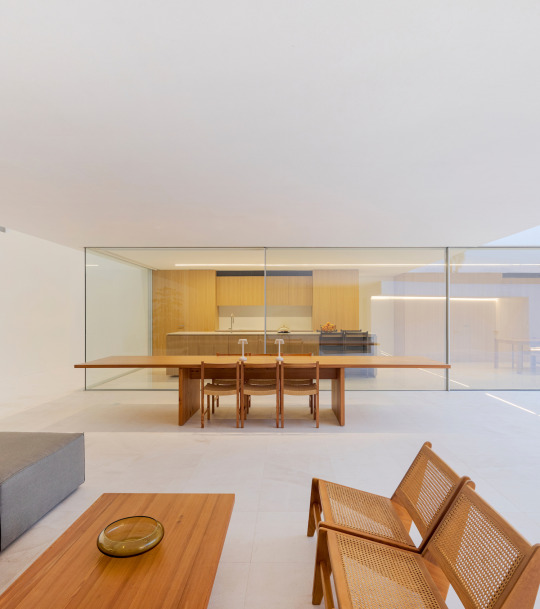
The Empty House is a minimal residence located in Valencia, Spain, designed by Fran Silvestre Arquitectos. Situated in a charming town near Valencia, a house with a rich history from the 20th century stands tall on the main street. While the existing façade and building footprint are protected, the volume of the building exceeds the requirements for the new project. In response to this challenge, the designer proposes to transform the interior space in ruins in an innovative way.
62 notes
·
View notes

