#modern family layout
Text
claire dunphy x taylor swift layout

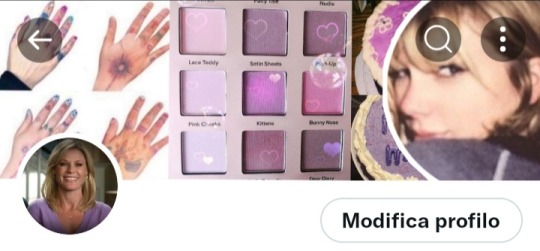




#icons#taylor swift#taylor swift headers#taylor swift icons#taylor layouts#taylor swift icon#taylor swift layouts#taylor swift layout#taylor swift header#claire dunphy#claire dunphy icon#claire dunphy icons#claire dunphy layout#claire dunphy layouts#claire dunphy header#claire dunphy headers#modern family#modern family layout#modern family layouts#modern family icons#modern family icon#modern family headers#modern family header
68 notes
·
View notes
Note
heey! any sabrina x modern family layouts? :)



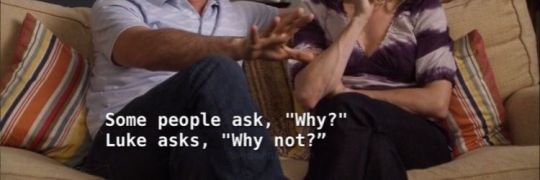
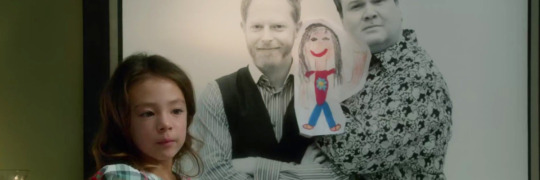

#sabrina carpenter icons#sabrina carpenter layouts#sabrina carpenter#sabrina carpenter packs#modern family
46 notes
·
View notes
Text


60 notes
·
View notes
Text
harry styles users with "hs":
☆ hsfIorals (with a capital "i")
☆ hsbuni
☆ hsgentle
☆ hsphysical (dua lipa)
☆ hsdunphy (modern family)
☆ hsmirrorbaII (taylor swift - with two capital "i")
☆ hsghostin (ariana grande)
☆ hscentrist
☆ hskissie
hope you like :) if you use any user LIKE or REBLOG and please let me know what your choice was. [don't repost]
🇧🇷: espero que gostem :) se usar algum usuário CURTA ou REBLOGUE e por favor me diga qual foi sua escolha. [não reposte]
#harry styles#dua lipa#modern family#taylor swift#ariana grande#harry styles icons#harry styles headers#harry styles packs#harry styles users#harry icons#harry layouts#dua lipa users#taylor swift users#ariana grande users#modern family users#twitter users#random users#solo harry#short users#one direction#harrys house
40 notes
·
View notes
Photo
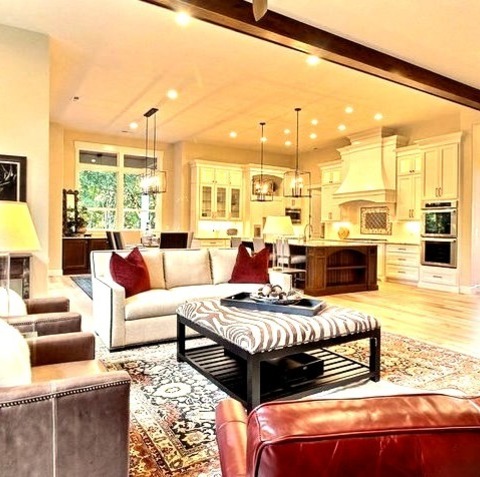
Open Living Room in Portland
Inspiration for a sizable, traditional, open-concept living room redesign with beige walls, a stone fireplace, a traditional fireplace, and a media wall.
3 notes
·
View notes
Photo

Dining Room (San Francisco)
#Huge minimalist dark wood floor great room photo with white walls#a standard fireplace and a stone fireplace modern great room#mt development#open layout#family area#big living areas#dining room#lucifer
1 note
·
View note
Text
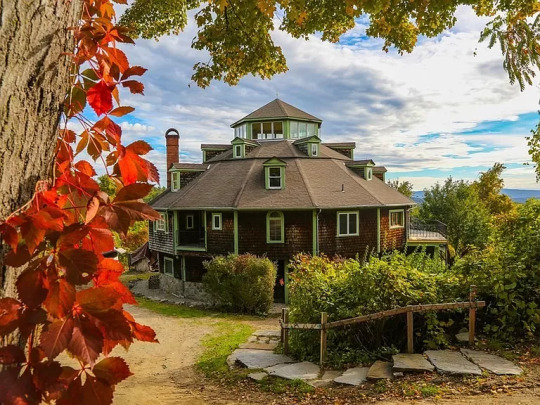
"The Roundhouse" in Colrain, Massachusetts's looks historic, but it was built in 1993. 5bds, 3ba, $849K. It should be interesting to see a home like this built in modern times.
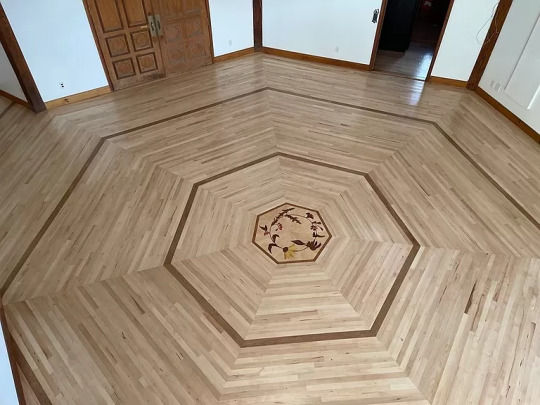
We've seen some historic octagonal homes, but we can't call this an octagonal b/c it has 7 sides. That in itself is unusual.

Look at the floors, though.
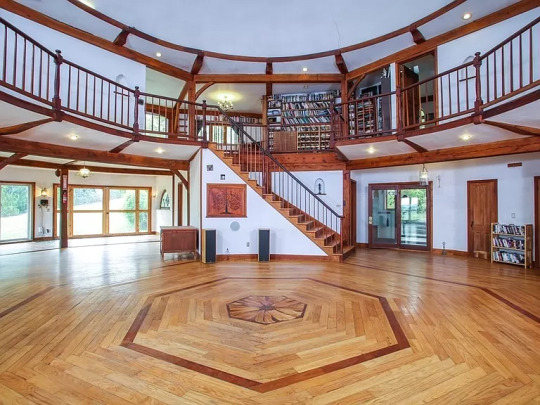
The view from the main room shows an open space with a mezzanine and book shelving in the middle.
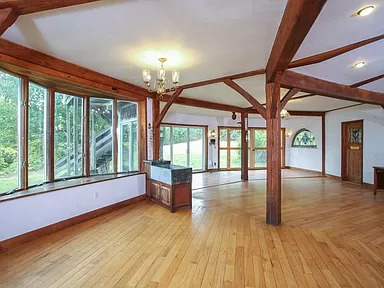
This area separated from the main room is more than likely a dining room space, and farther back by the doors, a family room.

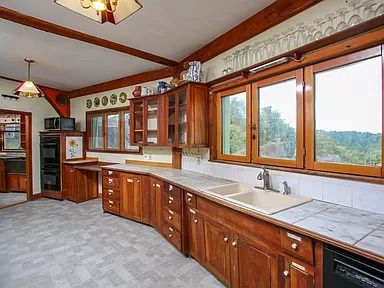
Very spacious kitchen. It appears that the cabinets are labeled, which is cute. Looks like floor tile on the countertops, though.
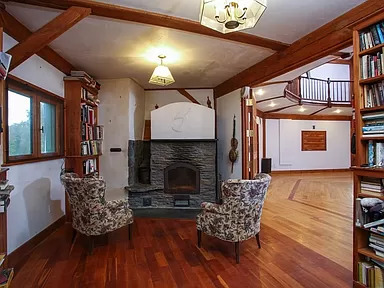
This is so cute. A little reading nook with a fireplace. Would this be considered an Inglenook?

Interesting. Up in the mezzanine they have beds built into the wall with storage underneath. It looks like there's a shelf in there, and is that a trap door in the ceiling?
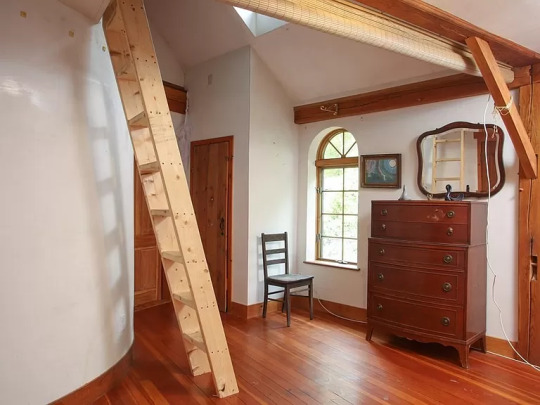

I would call this the primary suite and I don't know where the ladder goes.
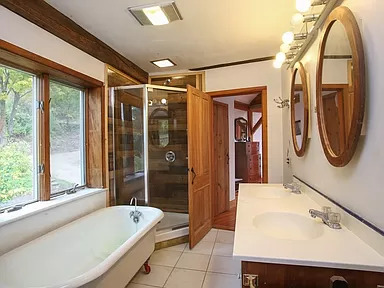
The primary has an en-suite w/a cute vintage tub.

This room is quite large. I really hate how real estate listings just jumble photos and you can't tell what anything is, or figure out the layout of the home, especially when it's empty.
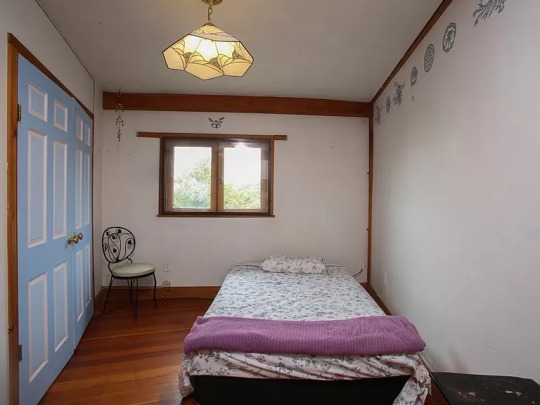
And, then there's also a smaller one.
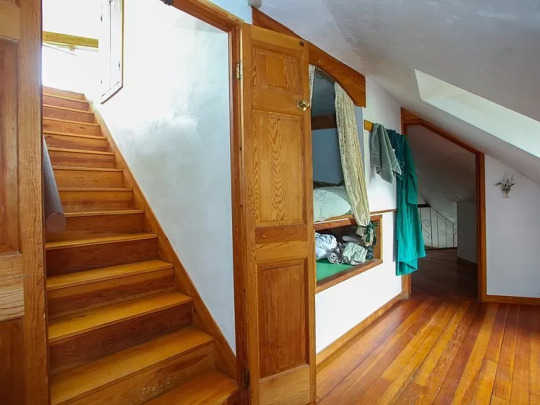
Look, here's a 3rd sleep nook.
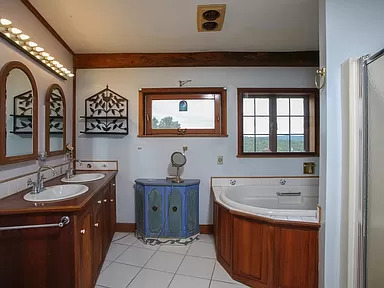
There's a larger bath for the bedrooms to share.
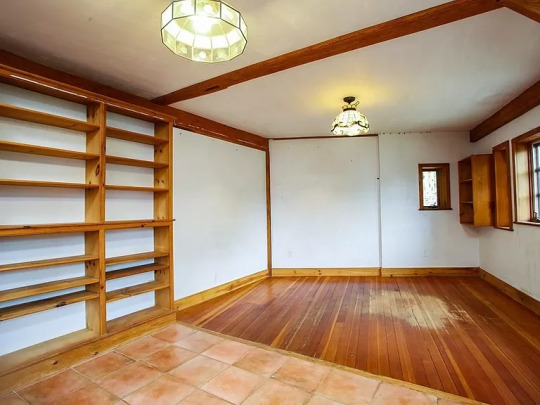
I don't know why this room has half a tile floor. Maybe it's a den.

This is so nice up here in the belvedere.
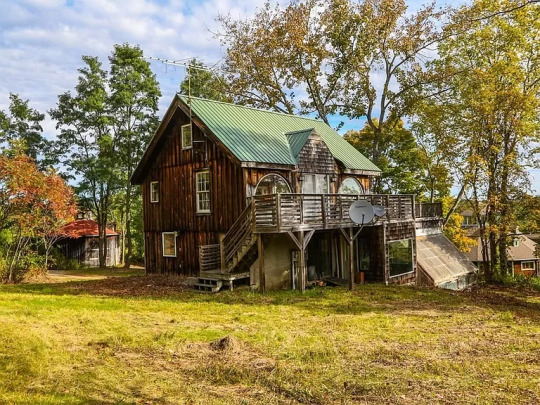
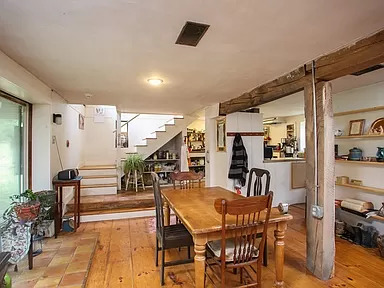

This is another residence on the property.

Has a nice big deck. I think that this home is lovely.
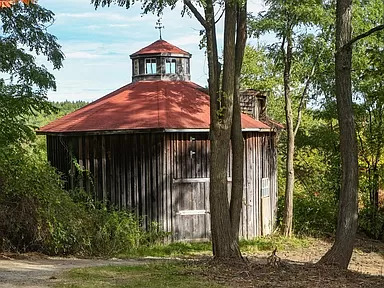

There's also this sweet little barn/stable.

Beautiful view of the mountains. The house is on 9.2 acres.
253 notes
·
View notes
Photo
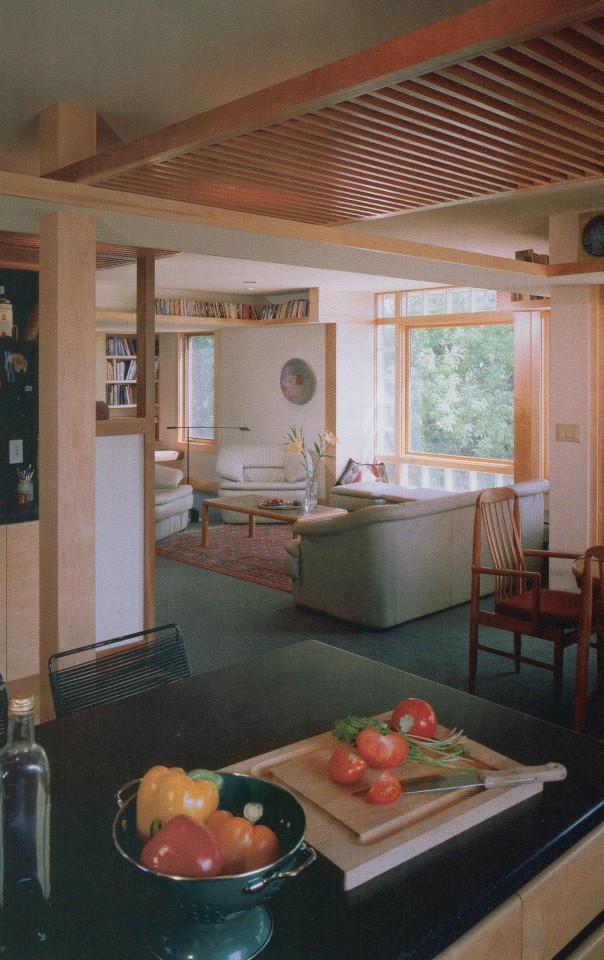
This open concept layout is designed for connecting people. Everyone can sit on the first floor and feel part of what goes on in different areas. Imagine this with modern furnishings, carpet, and updated architectural elements.
The kitchen is the heart of the Not So Big House; connected to the living and dining areas, it’s a gathering place for family and friends.
The Not So Big House - A Blueprint for the Way We Really Live, by Sarah Susanka with Kira Obolensky, The Taunton Press, 1998.
#vintage#vintage interior#1990s#90s#interior design#home decor#kitchen#living room#light oak#leather#upholstery#picture window#books#modern#contemporary#style#home#architecture
2K notes
·
View notes
Text
Forever and always.
— Diluc’s Wedding Layout [modern]
Characters: Diluc x fem!reader
Genre: fluff
A/N: this is written for @hiraya-rawr as a specialty treat in hopes of bringing her some joy. Therefore it was crafted with a female reader in mind, but imo, fuck gender norms and read it if you want to read it, as long as you’re comfortable <3
I’m also really sorry for being like…dead.. streaming and irl matters have consumed my time and genshin hasn’t been a bit tiring. I’m very hyped about Fontaine though!
Preparation and Planning [hehe…PP]
The attire
Diluc likes to spoil you. He has the money from his family business and on what else should he be spending it on if not on things that conjure such a sweet smile on your face :>
Though he cannot come with you to pick out your wedding dress, he makes sure that at least one of his maids will accompany you and of course bear his request in mind; for his lover to get nothing but the best, the finest and the most extraordinary to match your person!
Whatever you wish for, he will absolutely fund. Pearls or dainty jewels, lace or maybe silk, a veil or maybe a crown even? It will be yours, just say the word.
When it comes to his suit picking though, he has his brother tagging along with Venti and Rosaria, since they all invited themselves to the attire picking occasion. They spent so much time with the dawn winery heir that they practically HAVE to join in.
They make lots of stupid remarks though and poke fun, while having champagne, so Diluc also decides to confide in his childhood friend Jean and her little sister Barbara, texting the siblings to ask for their opinion.
They settle on a classy and sleek looking black suit with a few bronze touches that remind of his coat.
He gets a bit emotional once seeing himself in his wedding attire, cause then it really sinks in. He’s here. Picking out the suit that he’s gonna wear to his wedding, to YOUR wedding. Oh my god, he’s gonna marry you. You, the love of his life and his beloved partner ohdeararchons—
The bubbling champagne glasses of his cheery friends clink, a toast in the background, as he himself — refraining from alcohol while picking out such important garments — puts on his fifth potential wedding suit. The previous ones have been quite beautiful, but not to his taste in the end and he strived for your wedding to be absolutely perfect. While he was absentmindedly buttoning his black dress shirt, his thoughts drifted to you, his lovely fiancée. A small smile stretched out on his lips, one that he couldn’t fight when he thought of you, his ears dusted pink when he allowed himself to picture you in a wedding gown. Archons, was he ever so smitten.
The wedding cake
You two go to a local, fancy bakery to taste test and assemble your dream wedding cake.
That part was far less nerve wrecking, since it also sort of felt like a sweet date. You two were spending time at the bakery together and while he was actually never that fond of sweets, he enjoyed a lot of the cakes.
He watched you with his gentle vermilion gaze, he was utterly and hopelessly smitten <3
Well frankly said he also found that they tasted a lot better, since you were insisting on feeding him the different cake flavours :)
You settled on a dark chocolate cake, since it seemed to be a rather classic flavour, rich and bittersweet.
The sweet scents of cake samples waft through the tasting room, you sitting there with him and gleefully trying the next flavour.
“Mhm! Diluc, try this. I think you’ll like it.” You lifted the fork to his lips, offering your fiancé a bite of coffee cake, gently prodding his mouth with the utensil.
He chuckled at your gesture, smitten eyes gazing at you in amusement, before accepting the bite and letting the cake melt on his tongue.
He really could get used to this.
The actual wedding:
Boy, he’s so nervous.
So here’s the thing, his father had always been an anchor for him for anxious moments in his young years, Crepus being there to validate and reassure his son. During adulthood he found himself bottling things up and managing just fine, yet in this moment, he feels like a vulnerable young boy again. Yes, he’s suited up for his adult wedding with his very adult beloved. His once innocent eyes, now matured over time, staring back at him in the mirror, his strong facial features of an unshakable man and yet he feels so young and helpless.
His brother had to come and calm him down a little, even almost resorting to calling you via phone to help his awkward redhead brother relax, but they ended up managing on their own.
(Venti put on a stupid song and Diluc’s nervousness easily transformed into stressed aggravation.)
The first look had him in tears. He’s quite sniffly, but he’s trying to contain himself for the sake of the wedding and his image. Truthfully, he’s really excited to marry you. You are wonderful inside and out and he can’t wait for you to be his and for him to be yours.
As soon as he (somewhat) recovered, he opted to wrap his arms around you, forehead pressing against yours, as he whispers sweet nothings to you.
“I love you. My darling.”
Finally, it was was ceremony time! Tears were shed. A lot of them. Vows were exchanged through more tears and croaked out chuckles.
The kiss was chaste and loving, just utterly perfect, a perfect start for your married life.
Bennett cried, Razor was happy to be included, Klee was the little flower girl, Fischl was ??? Oz was translating.
Kaeya held the absolutely most perfect speech as the best man. More tears were shed. Both because of gooey soft feelings and just utter amusement at his funny remarks and embarrassing Diluc anecdotes.
The first dance was a dreamy but nervous waltz, Diluc’s refined training as a young boy slipping out as he lead you. Gently swirling you while his own eyes focused on your shared joy, smiling ever so softly at you in an absolutely love drunk fashion.
Diluc offered you his hand, leading you to the dance floor when his brother announced the first dance of the newlyweds.
Pulling you closer to his body, he placed one hand on your waist, while the other held your right hand, he smiled encouragingly when you placed your left hand on his shoulder.
You followed his steps, swaying and twirling to the familiar music. Your eyes never breaking away from each other, smitten love radiating from the both of you.
He looked incredibly handsome like this, hair out of his face, lips curled upwards in happiness. You never wanted to forget this moment.
In his eyes, your bright smile was something to be engraved and tucked away into his heart forever.
Eventually the music died down, leaving you two swaying in each other’s arms happily, him pressing a kiss on your forehead, before resting his head against yours.
“I love you. Forever and always.”
#i did not proofread this#hi i’m back#diluc fluff#genshin fluff#diluc x reader#genshin impact diluc#diluc ragnvindr
392 notes
·
View notes
Text
Sunday Spotlight: Roggenrola

Roggenrola is a Steel/Electric-type Pokemon. Known to be quite cautious, Roggenrola send out signals from the antenna on their heads to both communicate with members of their family group, as well as survey the layout of unfamiliar environments. Some Roggenrola possess the ability Analytic, reflective of their careful behavior, while others instead are Heatproof.
Roggenrola's resemblance to a Pokeball is thought to be a very modern form of camouflage. While sleeping, Roggenrola retracts its antenna and wheels, and becomes very difficult to distinguish from a standard Pokeball at a glance. However, this disguise often backfires; if not well enough hidden, a sleeping Roggenrola is likely to be approached by a trainer intent on investigating what they believe to be a dropped item.

94 notes
·
View notes
Text
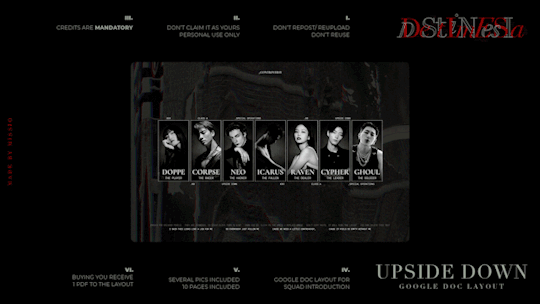
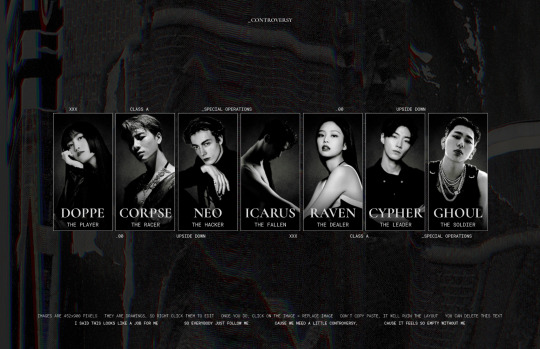
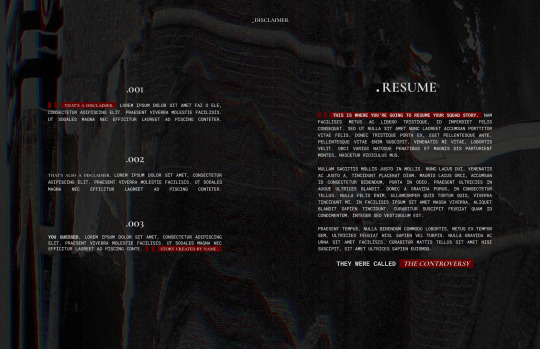
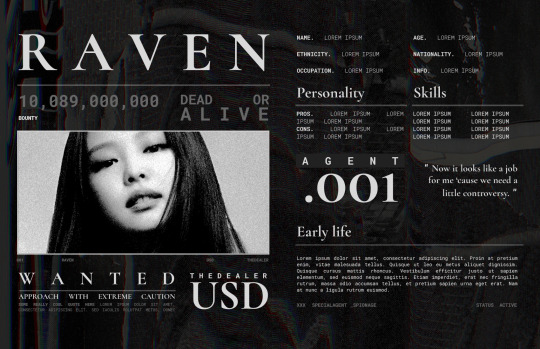
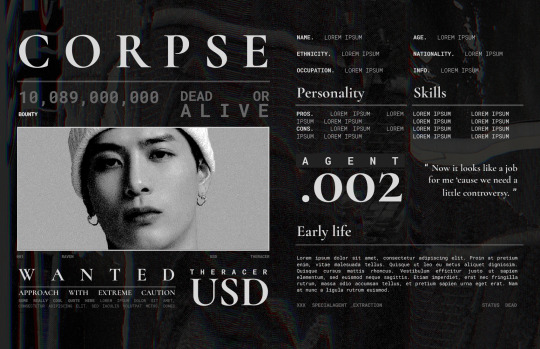
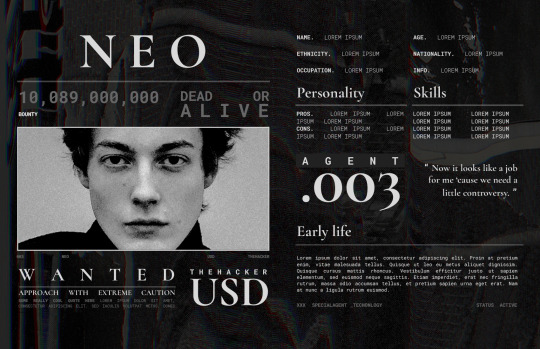
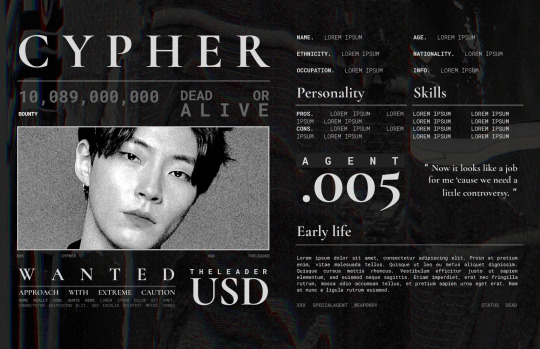

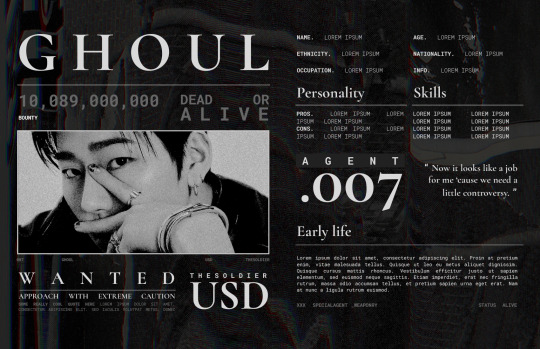
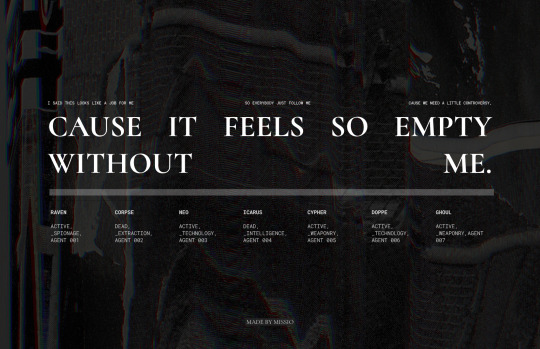
⠁ ⠀GOOGLE DOC LAYOUT ⠀———⠀ UPSIDE DOWN CONTROVERSY
UPSIDE DOWN CONTROVERSY is the fourth and last work of the "UPSIDE DOWN" series.
CONTROVERSY is a paid google google doc layout that contains 10 pages: 1 cover, 1 disclaimer, 7 character analysis already set and a 1 page footer. in a modern style, it brings a technology vibe while having a sofisticated theme as well. it has the purpose to introduce a family or squad, and includes a short character analysis for each of them, with basic information, skills, personality, early life and status.
images of the first page are all drawings. right click them to edit properly inside google docs editor.
it was a oceanx0 suggestion! thank you!
our models are twice hirai momo, got7 jackson wang, model and stylist charles de vilmorin, actor lee do-hyun, blackpink jennie kim, actor hwang in-yeop, and ex-blockb and soloist rapper zico.
special thanks to nico @dramatwrgy, bel, greg @grandsiliato, helo and caio for creating upside down with me.
⠀⠀߸ ⠀⠀⠀⠀߸ ⠀⠀⠀⠀߸
𝟎𝟏⠁ ⠀ENGLISH ⠀———⠀IMPORTANT
1. don’t repost / reupload
2. don't reuse my layers
3. don't claim it as yours
4. personal use only
5. credits are MANDATORY
𝟎𝟐⠁ ⠀ PORTUGUÊS ⠀———⠀ IMPORTANTE
1. não reposte/repasse
2. não reuse meus recursos
3. não reivindique como seu
4. apenas para uso pessoal
5. créditos são OBRIGATÓRIOS
119REMIZ on twitter
DESTIMNESIA on deviantart
#rp docs template#template#jennie kim#the idol#blackpink#♱﹔docs#google docs#google docs template#rp template#rp resources#character template#docs template#rp doc template#rp promo template#rp resource#character sheet#oc template#discord rp#discord#gdoc template#discord oc#muse template#discord template#twitter#twitter rp#muse document#muse about#roleplay#rp help
352 notes
·
View notes
Text
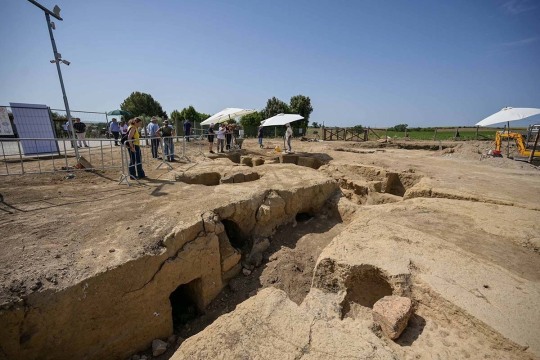
A 2,600-Year-Old Unopened Etruscan Tomb Discovered in Italy
Community leaders and archeologists in central Italy recently gathered in the municipality of Montalto di Castro for the opening of a tomb that dates back more than 2 1/2 millennia, the municipality announced in a social media post last week.
"Today … we witnessed the opening of an ancient Etruscan tomb buried at the Osteria Necropolis in Vulci," the municipality of Montalto di Castro, which sits along the Mediterranean Sea about 100 miles northwest of Rome, wrote Oct. 27 on Facebook, calling the grand unveiling "a day of culture and history" in a translated statement.
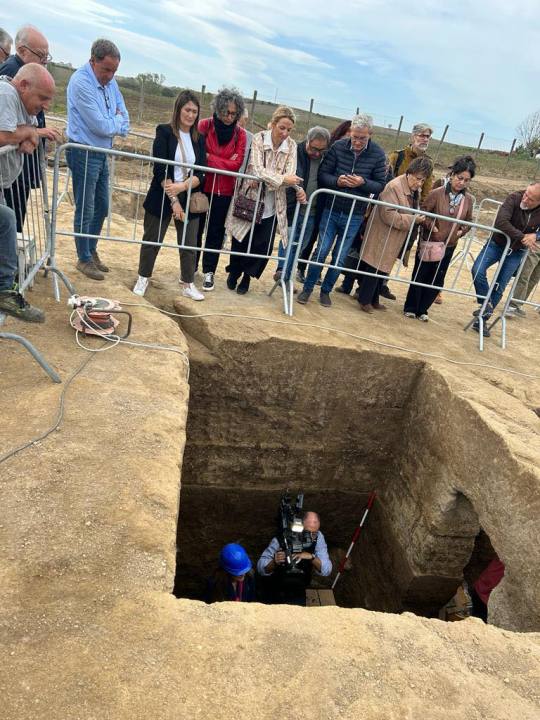

Historians say the Etruscans built their civilization on a portion of the land that is now modern-day Italy, beginning as early as 900 B.C., and operated as a network of city-states not completely unlike the Roman Republic that came after it. The Etruscans dominated Italy until falling, as a result of the Roman-Etruscan wars, to the then-expanding Roman empire around the 4th century B.C.
Vulci, an archaeological site in the northern Lazio region not far from Montalto di Castro, was once a rich Etruscan city. Its ruins have become a popular spot for tourist visits and as well as a place of interest for archaeological excavations.
The tomb discovered there earlier this year was found remarkably intact when it was officially opened at the end of October, for the first time in about 2,600 years, according to the Italian online magazine Finestre sull'Arte, which focuses on ancient and contemporary art. It was opened and explored following the opening of a similar tomb in the area this past April, the magazine reported. Montalto di Castro Mayor Emanuela Socciarelli attended the opening along with Simona Baldassarre, the councilor of culture for the Lazio region, Simona Carosi, the manager of the Superintendency of Archaeology for the province of Viterbo and southern Etruria, and Carlos Casi, the director of the Vulci Foundation, which helped lead the excavation alongside archeologists.

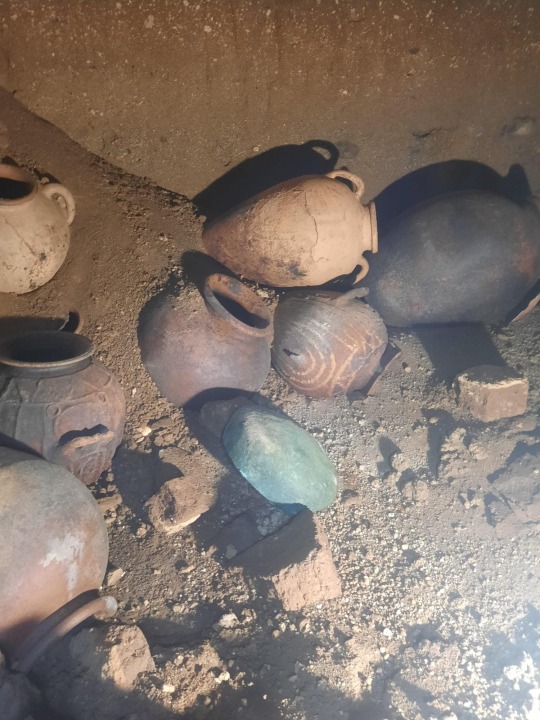
Archaeologists found a collection of long-lost treasures inside the ancient tomb, including a collection of pottery and amphorae, which are tall jars with two handles and a narrow neck typically associated with ancient Greek or Roman cultures. The jars contained wine from Greece, likely from the island of Chios, Finestre sull'Arte reported. It could be a relic of the wine trade happening at that time in history.
Utensils, cups, iron objects, and a variety of ceramics and decorative accessories were also found inside the tomb in perfect condition, as was a tablecloth that may have been used for a funerary ritual offering called "the last meal" or "meal of the dead." A bronze cauldron was also found.
The stockpile of personal belongings found inside the tomb suggests the family for whom it was constructed was probably quite wealthy in their day.
The complex structure and layout of the burial site is also important to archeologists and historians, Casi told the Italian news outlet Il Messaggero, noting that the tomb "appears to be characterized by a partition saved in the rock which creates a passage arch between the dromos, i.e. the short corridor with steps, and the vestibule, from which the two rooms were accessed, the front one and the one on the left: the usual one on the right is missing, evidently because the space had already been occupied by other tombs."
By EMILY MAE CZACHOR.


#A 2600-Year-Old Unopened Etruscan Tomb Discovered in Italy#Montalto di Castro#Osteria Necropolis in Vulci#ancient tomb#ancient grave#ancient necropolis#ancient artifacts#archeology#archeolgst#history#history news#ancient history#ancient culture#ancient civilizations#roman history#roman empire#etruscan history
129 notes
·
View notes
Text
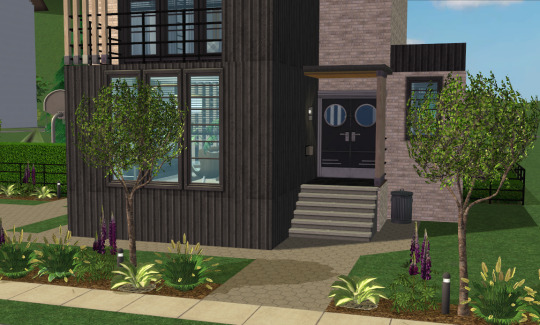
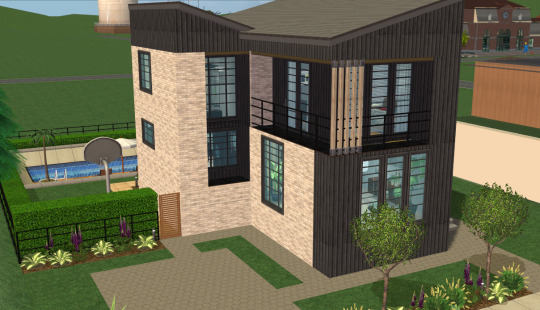

Here comes my third build for the Foundations for Families challenge rebooted by @rockethorse! This time with a modern and rather fancy townhouse for rising soccer star Tyler Gravel.
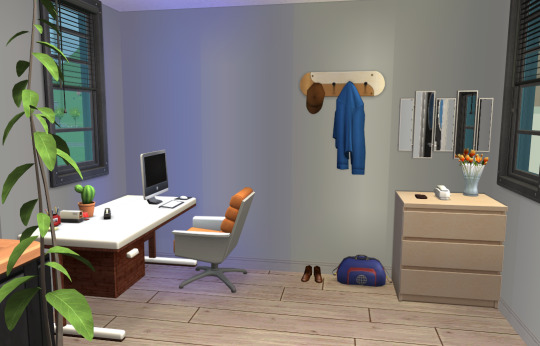
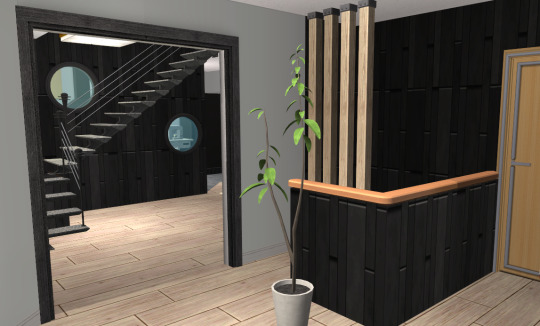




The ground floor is mostly an open concept with the suspended staircase being the centerpiece. Even though Tyler lives alone, he likes to host parties and have friends and relatives over. I wanted the living area to feel spacious despite the house having a relatively small footprint. The entry hall is only separated from the main area by an arch, and includes a desk, access to a toilet and the staircase to the basement. And the kitchen would not be complete without a blender for Tyler's morning protein smoothies!
(More pics under the cut)
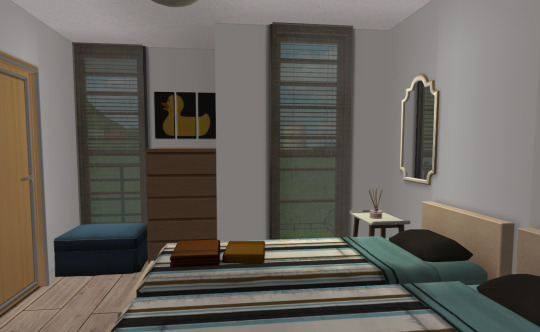

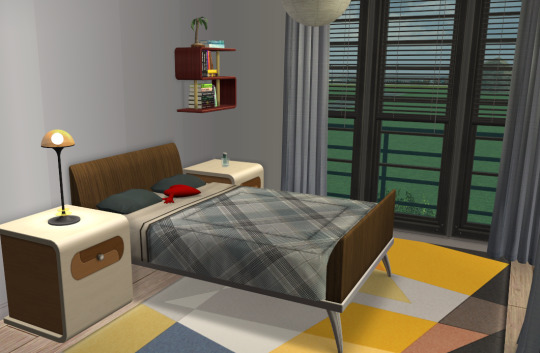
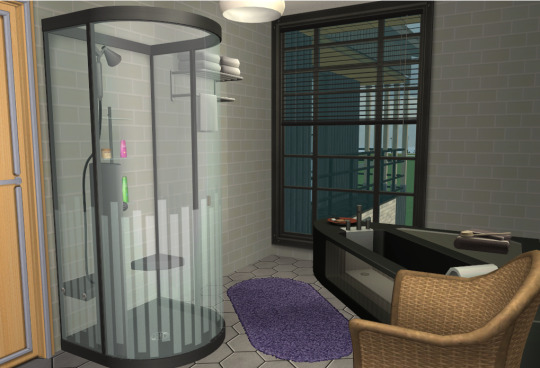
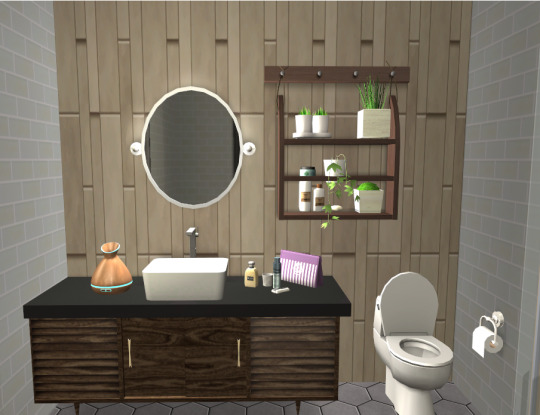
The first floor has two bedrooms: a guest room furnished with twin beds, and Tyler's bedroom with a closet and high bay windows opening onto a private balcony. Tyler puts a lot of effort into his looks, and the main bathroom reflects how much time he likes spending there, complete with a massaging shower, corner bath and a large vanity.
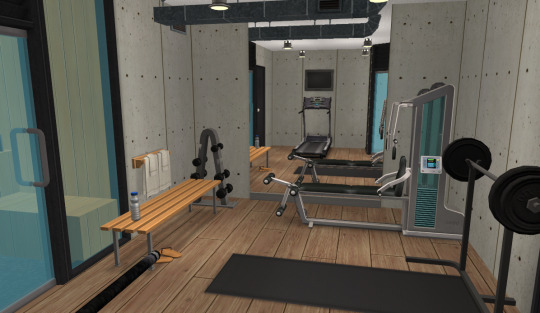


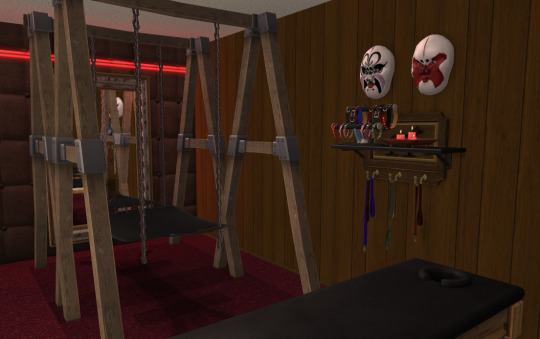
Tyler's home gym is located in the basement, with an attached bathroom and combined shower/sauna cabin. The rest of the basement is occupied by a "play room" to entertain his... special guests
And of course a bachelor needs a nice terrace, including a hot tub and outdoor lounge for grilling/pool parties.
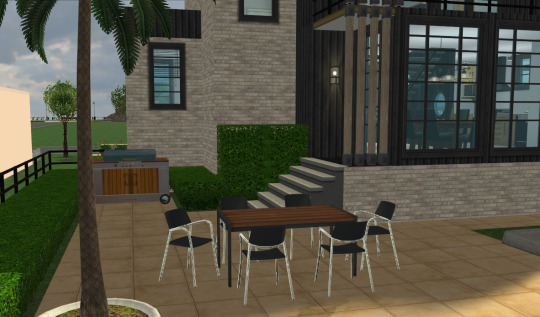

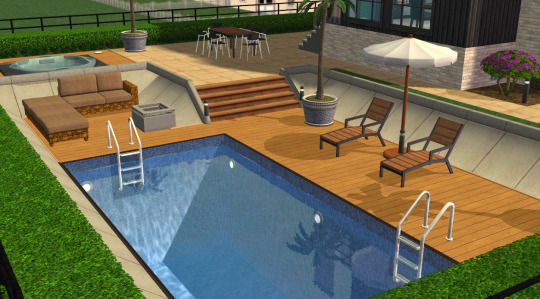



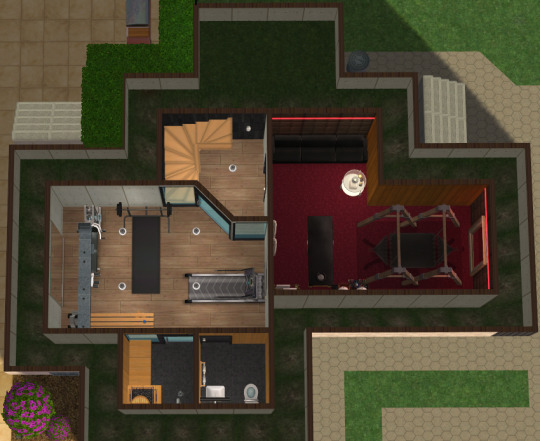
Again I struggled a bit with the layout for this one but I had a quite clear vision from the start of the vibe I wanted to achieve, and I think it turned out pretty close to what I envisioned!
#foundations for families challenge#sims 2 build#ts2#the sims 2#ts2 interior#foundations for families#sims 2 challenge
99 notes
·
View notes
Note
the boys hanging out in modern!readers room pwease?
🐰
Sure thing Bunny!
Masterlist
Content under the cut!
When the boys were transported to this new world, they didn’t know what to think. It was loud, smelled weird and had way too many gadgets out and about.
Their friends ushered all of the through the streets as quickly and silently as the group would allow. They explained their home as they went, what each building was how to get there and more importantly, how close they were to their home.
It was than that it dawned on more than half of them how.. small their homes were. Not necessarily in the literal sense, (although there was plenty of that as well) more so in the space where all these people could live together where the term village certainly didn’t fit. It was hard to accept that this didn’t count as a city on it’s own.
They were assured, however, that the city was much larger and louder... and smellier. They didn’t want to imagine it.
Getting to their home was another issue entire. It appears that they didn’t have the key and no one else was home.
A small blessing, they guessed, if a bit inconvenient for the current purpose.
They climbed in through the window and opened the door from the inside before the alarms could go off. They were a bit late on the draw and the group could hear them from the outside, but they were silenced just as quickly. A security system, they said.
Cautiously, the group made their way inside.
“Make yourselves at home.” Their friend grinned and spun around, immediately taking off their shoes. Wind and Wild followed suit, copying their action of leaving them by the door. “My home is your home. I just hope... that my parents aren’t going to come home any time soon. I’m not exactly fond of the idea of that lecture and explanation that their due but! We’re here! And no one will bother us here. Anyone hungry?”
All hands went up.”
“Do you need help?” Wild offered.
“Sure! Just wash your hands first.” They grinned and opened the door to a large metal box they had in the middle of the room. “Feel free to look around! Just don’t break anything please.”
Hyrule took off down the stairs while Wind and Four went further into the house.
Time didn’t even want to think about the implications and sat down on the couch. It was softer than he thought it would be. Not wanting to ruin the clear craftsmanship of the furniture, he got to removing his armor. He wasn’t sure where he was going to put it but he didn’t want it to snag and tear anything.
Warrior was quick to the same and neatly began organizing a pile that wouldn’t be too disruptive to the rest of the houses layout. “You have... a lot of plants.”
“You can blame my mother.” They laughed. “She has the greenest thumb of the family. She can make anything grow, I swear. Oh- Wild bE CAREFUL!”
Twilight winces and sits next to Time. This isn’t his job right now. He doesn’t want to go look. It can’t be that bad. It’s not like he’s not near anything sharp or hot or-
He gets up two second later.
Wild was trying to do what he knew best but was close to touching the stove with his forearm. “...Sorry.”
“Don’t apologize, just be aware of it. You nearly burned your entire arm.”
“It wouldn’t change much.”
“Yes, but we don’t have the supplies to treat burn wounds.”
“How can you even tell it’s hot?”
“Ohh dear...” They sigh.
Twilight can feel the long suffering emotion behind it. “Is it the light?”
“It’s the light.” They sigh.
Wild blinks and looks at the stove. He’s not entirely sure how it works or how to read it. But still, he can see the little red light just around the nob they turned. “...Oh.”
“You know what?” They smiles patiently. “I’ll handle it. Thank you though.”
Twilight pats Wild’s shoulder and leads him away. Wild tries to not be too dejected.
Legend and Sky took to exploring not long after Hyrule did. Frankly it’s not much to see but it’s bigger than their houses for sure. With a lower floor and two rooms in the back, they’re surprised by how much space their friend has for the small family they claim to live with.
They find a room, unlocked, where there’s clothes on the floor and the bed is unmade. It smells....quite familiar actually. A lot like someone they travel with.
“They have their own room?” Legend looks around, amazed. There’s a bed in the corner, a dresser by the wall, multiple pictures and paintings cover the walls and a bookshelf with more books than Legend has rings rests on the other side of the room. Naturally he walks over to it.
Sky takes to looking at the pictures on the wall. Some have words, he can tell, but as he suspects, he can’t understand a word.
Legend fares a little better. With the amount of time he’s seen their friend write, he’s been able to piece together the vague and confusing alphabet into something he can understand.
Hyrule walks in a moment later and tilts his head. “What’s this room for?”
“I think it’s theirs.” Legend picks a book off the shelf.
Hyrule feels shame wash over him. “Should we be looking through their stuff then?”
“That didn’t cross your mind when you were at my place?” Legend quips back. “Besides, they said their home is our home. If there was something off limits they would have said something.”
Sky hums and looks away. “As long as we don’t break anything.”
Hyrule hums, no longer feeling good about it. It was one thing to see what the room of your family members were like, now that he has a little more context despite himself. But to look into your personal belongs, without your knowledge of consent, is a bit too intimate.
He heads back upstairs. Four and Wind meet up with him with satisfying and excited faces. “Traveler! We found some cool things!”
His smile is tight. “Yeah?”
Time hums. “Find anything of interest?”
Four opens his mouth but shrugged. “Not really. Just stuff.”
Time grins and nods along. “As expected. They’re not a fighter and neither is anyone in their family.”
He can hear something sizzling where Reader was off in the other compartment. Apparently, they deemed it safe to be left alone because they come back to where most of them are congregated.
“Here. I’ll put a movie on. Moving stories, yeah?” They grab a black rectangle and push on the colorful things that stick out of it. They turn on the larger black box on the small table and begins to move through the images on the screen.
The small action catches most, if not, everyone’s attention and soon everyone is sitting around the box as music begins to play. “This one was my favorite when I was little. I hope you enjoy it.”
The sunset in the back is beautiful and multiple animals that they can’t name start to blink their eyes as it rises over the land. It’s nothing they’re ever seen before.
They are enraptured.
Their friend sighs and smiles at the seen, trying their hardest to not sing along to the music. They don’t want to ruin the experience.
Besides, they’ll be in the kitchen cooking enough food to feed a small army.
They can sing all they want without them noticing. They are thoroughly distracted and they take it as a win.
It’s good to be home.
#linked universe#linkeduniverse#linked universe x reader#not *exactly* what you asked for#I had an idea and then it never happened#whooops#hopefully this will suffice
402 notes
·
View notes
Text
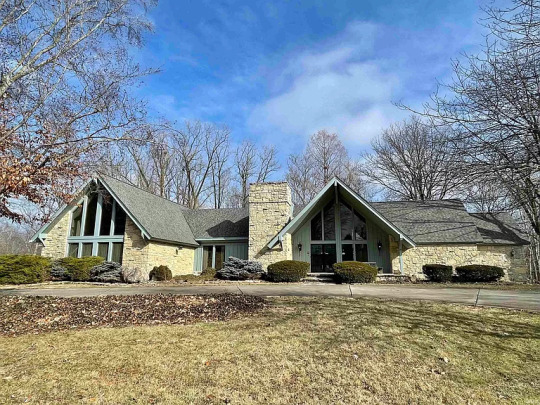
Large, reasonably priced 1972 mid-century modern in Kokomo, Indiana. 4bds, 5ba, and it's original with loads of character. In this home, you have no choice but to embrace the funky, especially if you blow all your money on the mortgage. $299,900. There's a lot for the money here.
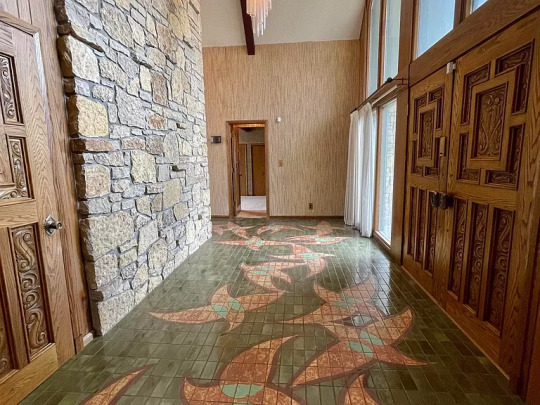
Double doors open to a stone wall w/a door and an open area to the right. Note the colorful brick pattern in the floor. Sort of looks like birds wearing bras.

If you should choose to go to the right, you will enter this gigantic living room (living/dining combo? Great room?). The carpeting is clean and in great condition.

Details of the fireplace with an asymmetrical design.
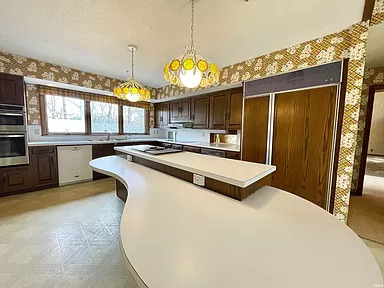
And, off to the side, enter the kitchen. Another large room with a double decker island. This home has been very well cared for and preserved.
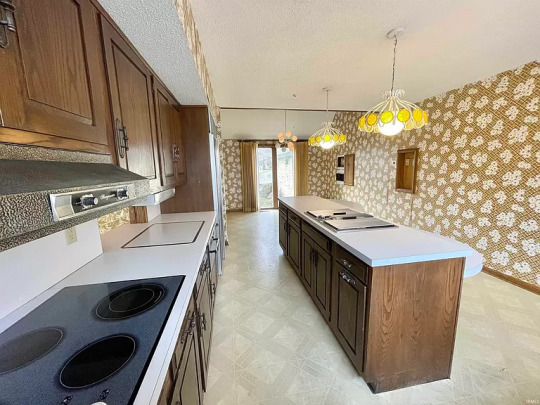
Definitely an eat-in kitchen. Not only is the island large enough to sit at, but you can see the dinette space at the far end.
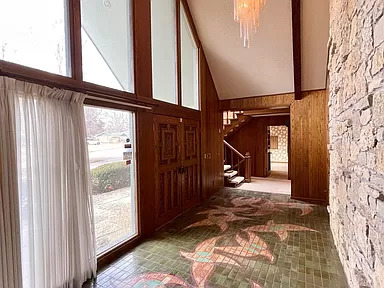
Back to the main hall, we go left to the other side of the house.
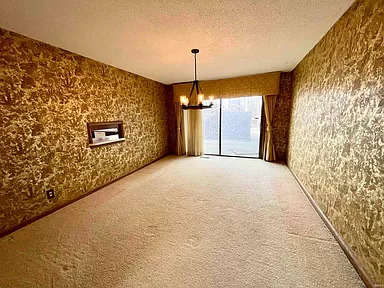
I don't know what this is. That window throws me off. Is it a dining room w/a kitchen service window? Must be.
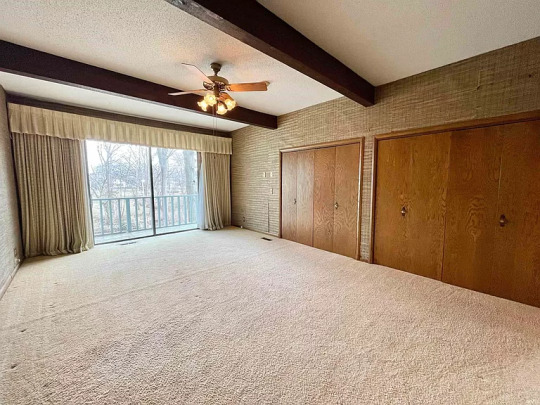
These rooms sure are big. This must be the principal bedroom with huge closets and a terrace.
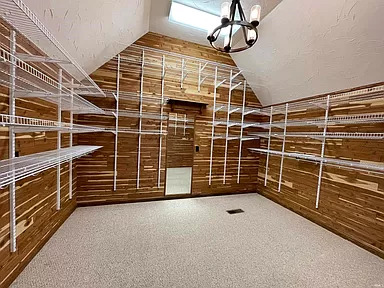
Plus, it has a walk-in cedar closet.
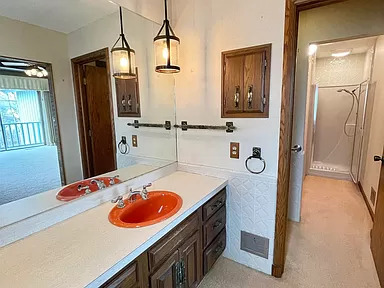
This original bath has a cool orange sink.
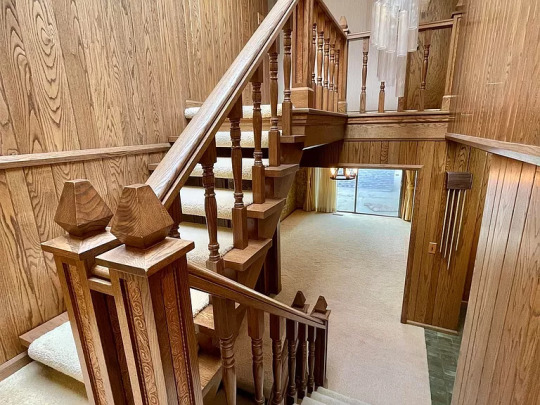
Yeah, that's got to be the dining room. Although I don't understand the layout. Note the original door bell chimes.
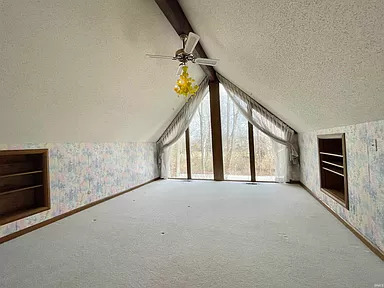
Here's another large room. It has built-in shelves.

This one has a built-in shelf, too. Looks like there may be an intercom on the wall next to the door.

This bath has a nice pink laminate counter and floral sinks. Everything is so perfect. Not a stain in sight.
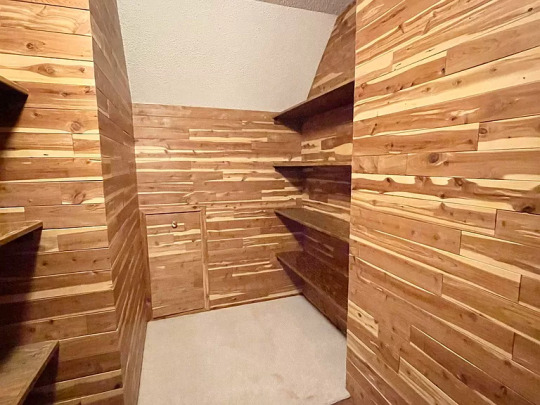
Another cedar closet.


Gigantic ground floor level has a ballroom sized rec room.
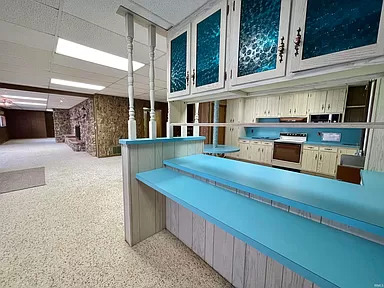

Plus, a full sized kitchen with original appliances. Love the blue laminate and blue glass cabinet doors.
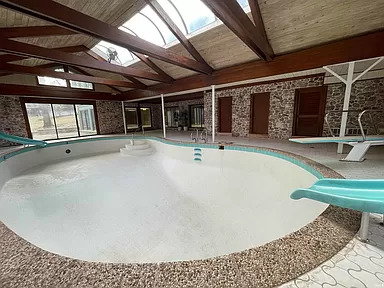
This is so cool- a big indoor pool with 2 slides and a diving board.
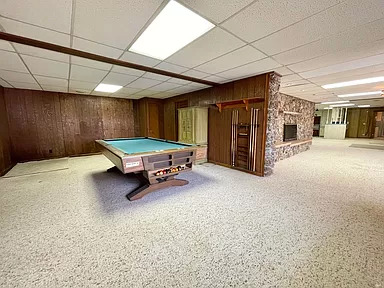
Oh, look, they left a pool table, cues and balls. Nice.

Will you select door #1, #2, or #3?

Utility room- that looks like a central vac unit on the right.
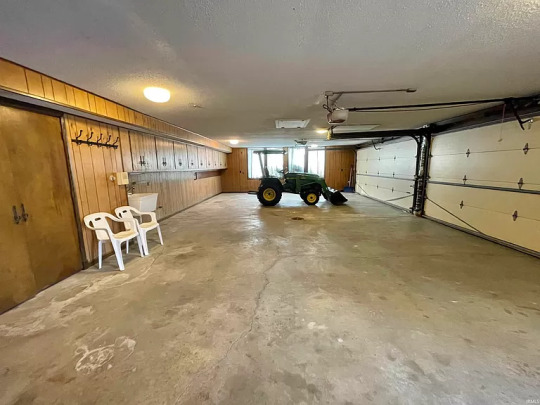
Huge garage with cabinets. Did they leave that John Deere tractor? No wonder this home has a pending sale, it's cool as hell.

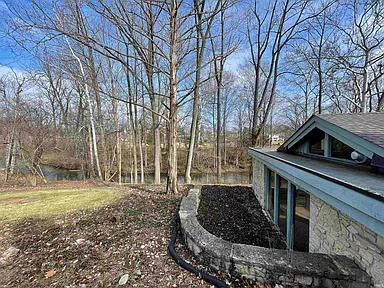
.97 acre lot and it has a river on the property.
170 notes
·
View notes
Photo

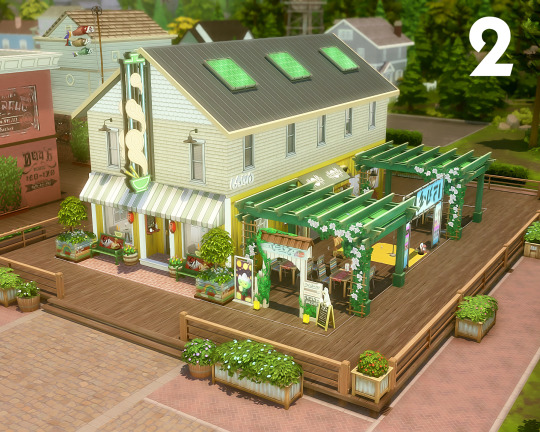



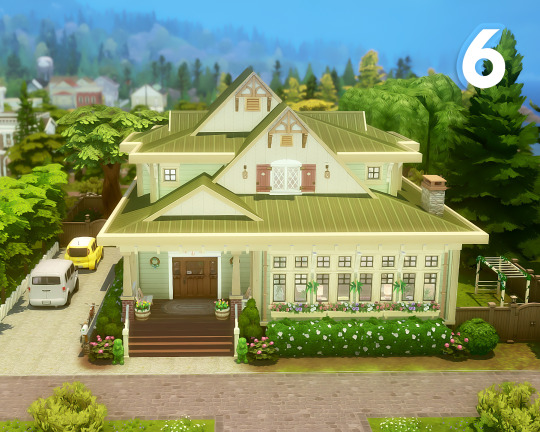


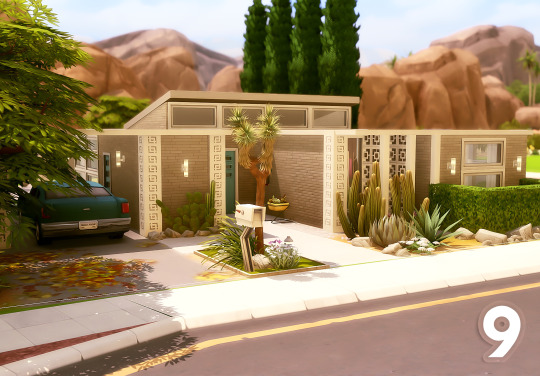

Hey! I uploaded a ton of lots to the gallery today (id: gladlypants) Some were recent builds I was doing while I was waiting for GT, some I just furnished today, some I built last summer before HSY released and forgot about, and then vault Cleo’s grandparents’ house. I had a lot of fun practicing building over the last few weeks! :)
It’ll take me a bit to get all of these tray files up, will have to go back and take interior screenshots and all that. There are names of each and short descriptions under the cut, numbered like the screenshots, cuz I just felt like talking about em, and gallery images suck. I’ve playtested most of these at some point, except Charles E. Cheese’s, the shells, and the Batchelder house.
Lmk if you want any of these now for your new pack gameplay and I’ll shoot you a temporary dl.
1. Charles E. Cheese’s - Heavily branded for the feline version of Chuck, Charles! It’s a restaurant and I haven’t playtested it, sorryyyy, but I don’t foresee any issues. There’s a pizza vendor kiosk inside too if you want to change the lot type or have typical Dine Out problems. Intended as a kind of party space for kids. The upstairs feels a little chaotic to me but maybe not idk. ♥
2. Raymond’s Noodles - A little local noodle restaurant I built for a sim named Raymond I was playing in a recent rotation save. It’s small and cute. ♥
3. The Schneider House - a big ol’ traditional style Windenburg house. I was also playing a household on this lot, and I really loved it!
4. Batchelder Craftsman - I love the style of this house. Named for Batchelder tiles, which I am pretending this one has throughout! (reference)
5. Gray 2 Story Craftsman - The household I played the most in my rotation lived in this house and I love the layout, so it’s probably my favorite of the Craftsman shells I built, even if it is a little plain looking on the outside. It has an awesome, huge main bedroom suite!
6. Green Family Craftsman - f*ck those rooves. This one has a a sunroom and a bedroom for grandparents/stay-overs. (reference)
7. Blue Craftsman - Built this one like a house my sister-in-law lived in here for a long time, it’s a common style and layout in older neighborhoods where I live.
8. Black Victorian Shell - It’s supposed to a small detached row house. I built it with the idea of using it for renting to roommates but you can use it however you like obviously.
9. Cleo’s Grandparents’ House - a desert mcm! Still has the camper in the yard that Cleo + Devon lived in before they got locked in the vault.
10. Single Mom House - I built this for one of my gallery households, who is a single mother and teenage daughter. It’s a little shabby, with some craftsman features and some Hispanic decor for them.
11. The LaFollette House - also built for one of my gallery families, a single military dad and his two daughters. I intended this one to be the same as the Single Mom house, but remodeled to be more modern and spacious.
12. The Gilbert House - for a gallery household, it’s a little retro inside!
13. Split Level Family Home - also for a gallery household, this one has very feminine style decor, except for one of the bedrooms for a teen, and a huge unfinished basement (just walls.)
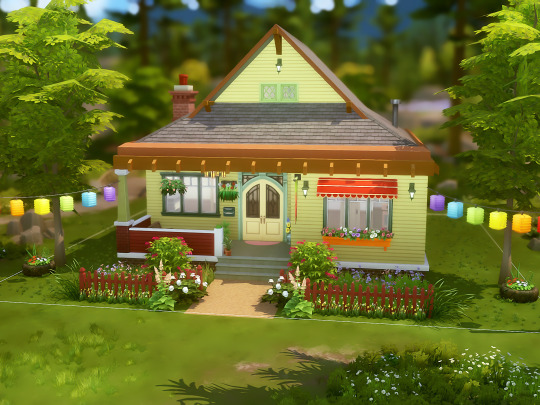
^^ Also this “Colorful Craftsman Shell” that I forgot about and don’t think I’ll get around to furnishing/finishing it anytime soon. It has a bonus attic room. You’ll need to move the back door, place it on a bigger lot, or lower the foundation because I didn’t leave space for steps there.
And a big modern “apartment building” with one furnished unit and a gym and indoor pool downstairs, which is kind of unfinished but idk if I’ll get back to it.
Sorry for the wall of text, thank you if you read it all. ♥
192 notes
·
View notes