#MixedUseBuildings
Text
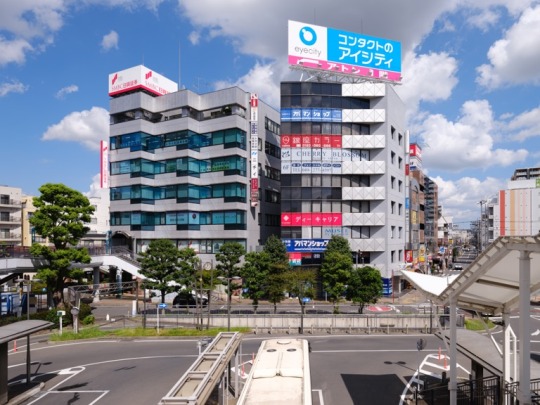
Bus Terminal and Mixed-Use Buildings
#UrbanLandscape#JapaneseArchitecture#Station#Suburbs#FUJIFILM#GFX100S#GF23mmF4RLMWR#Cityscape#BusTerminal#MixedUseBuildings#Architecture#ModernArchitecture#UrbanPhotography#RealPhotography#CityLife#Daytime#ClearSky#SunnyDay#Kawagoe#photographers on tumblr
14 notes
·
View notes
Text
Reimagining the Renaissance Center
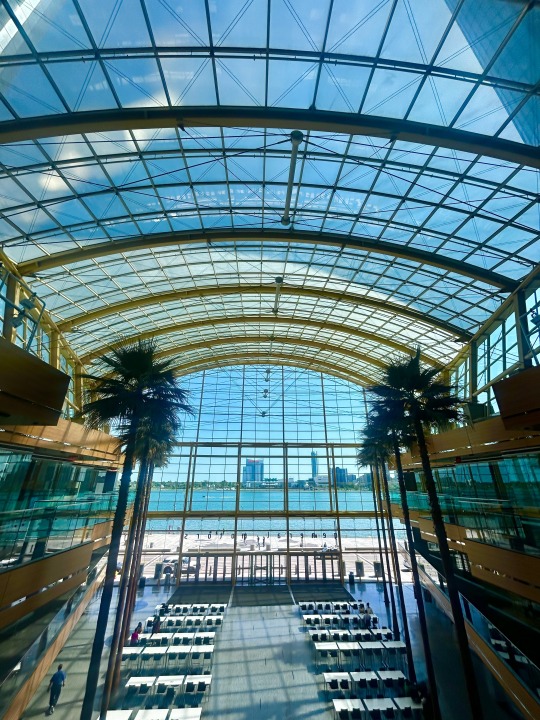
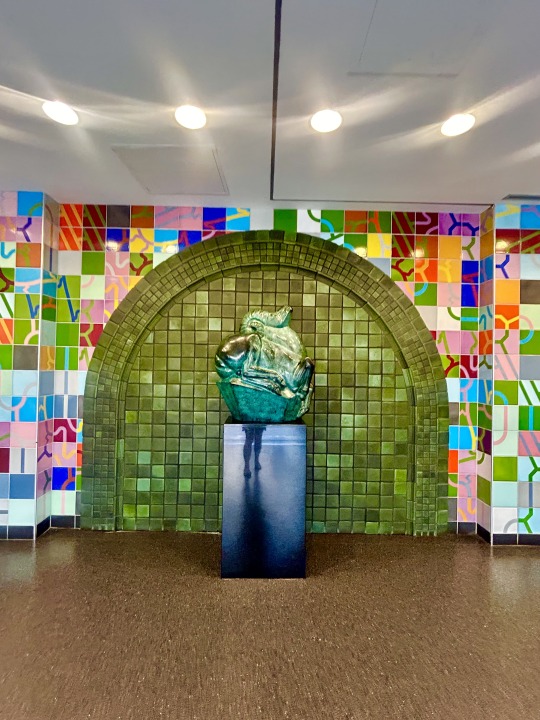
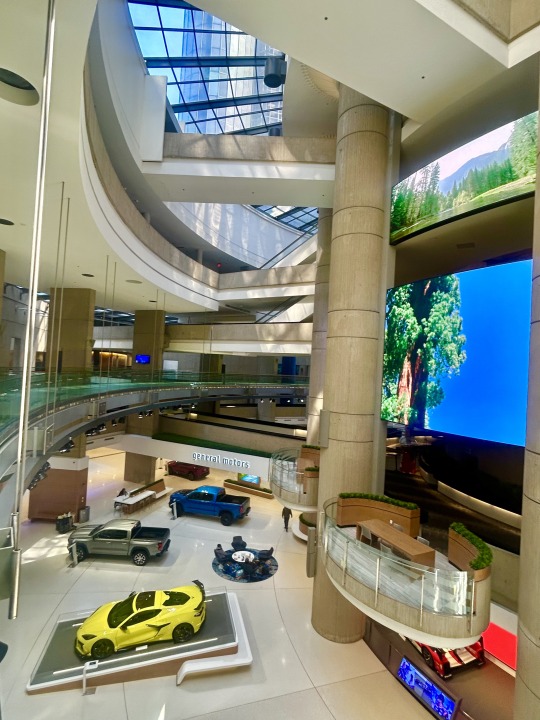
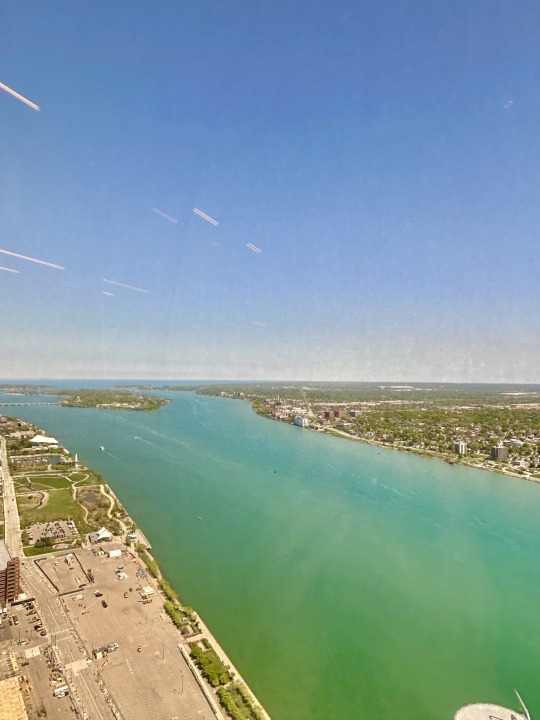
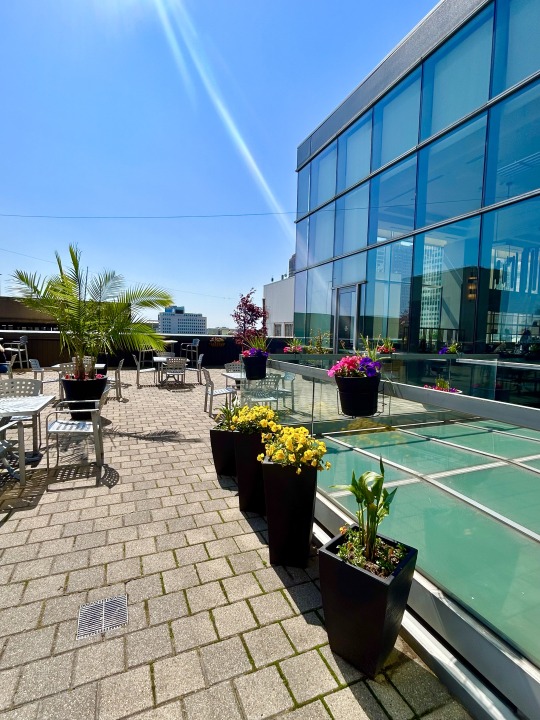
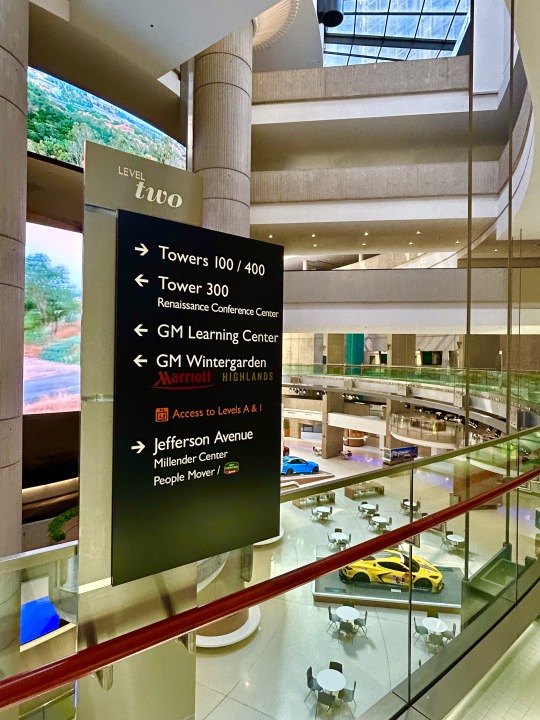
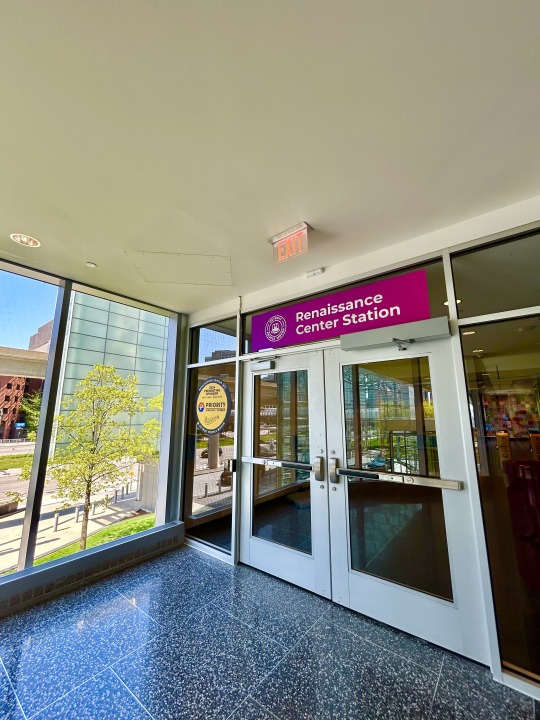
While working on my "Art in the Stations" blog series earlier this year, I began familiarizing myself with the Renaissance Center, home to General Motors.
I never had a reason to walk inside before, so after researching the art in the People Mover Station, I decided to start roaming around the towers- and discovered how empty they were.
I envisioned apartments, shops, cafes, and new restaurants occupying all the empty space. The location is perfect for a walkable neighborhood, yet the area seems to shut down after 5PM. The Riverwalk is one of Detroit's true gems, and I can't think of a better place for a new community in our beautiful city.
I've chatted with others about this over the past few months and was met with resistance. "GM would never let that happen," they would say.
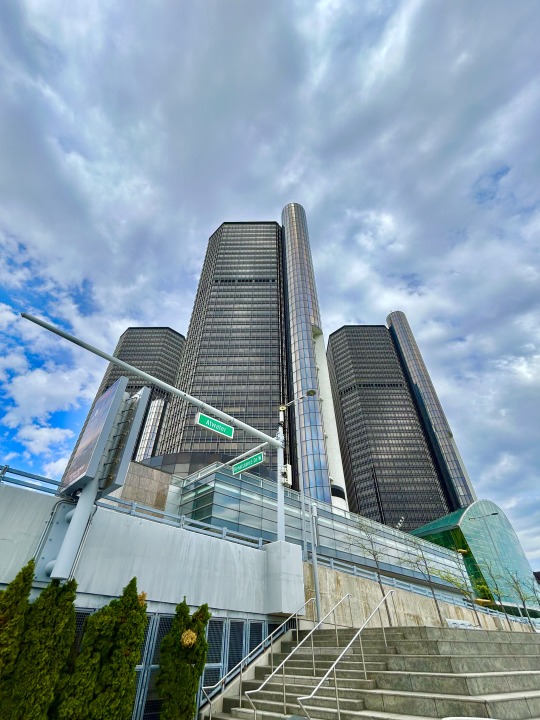
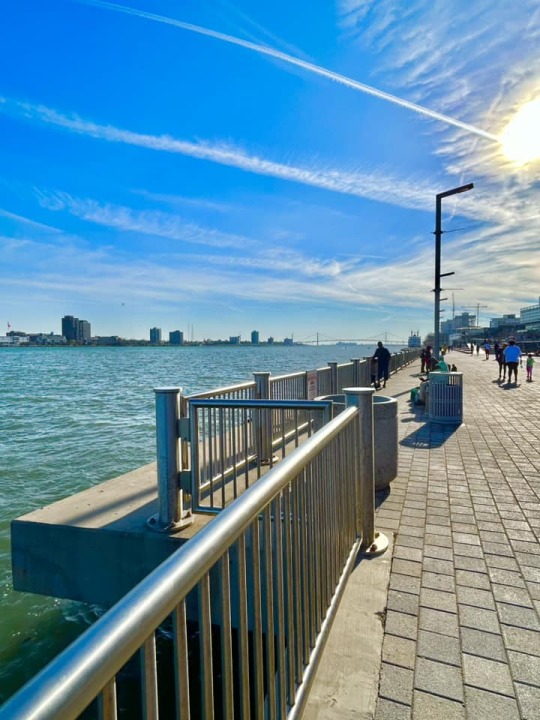
I've also biked through blocks of cement and nearby empty parking lots, also owned by General Motors (and home to the Grand Prix), imagining parks, trees, and bike paths along the Detroit Riverwalk. As I look at all the unused space, dreams of placemaking and streets for people filled my mind.
The RenCen has been the headquarters of GM since they purchased the towers in May of 1996, but it was recently announced that they will be moving into the Hudson's building in 2025.
So, what is next for the Renaissance Center? I chatted with Radio Free Urbanism about this on their recent podcast, and it was interesting to hear their perspective about these iconic John Portman structures.
youtube
Who will purchase the towers? How will they occupy the space? The future is unclear, but there's amazing potential to create a beautiful neighborhood for the city to enjoy.
Let me know what you think!
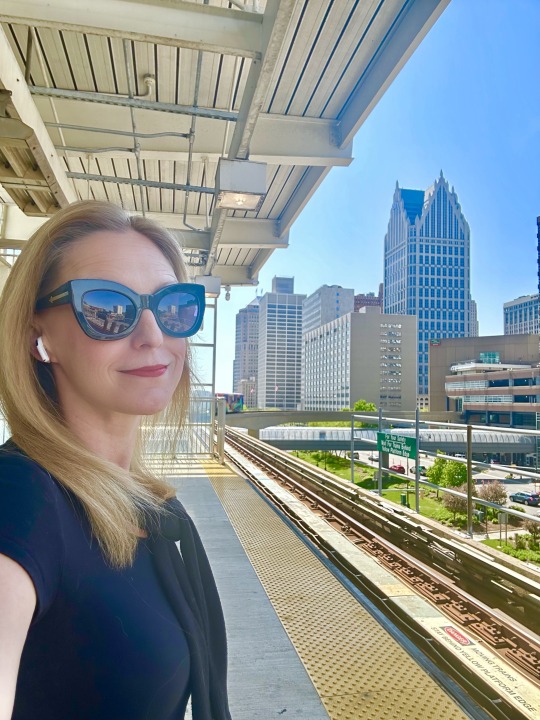
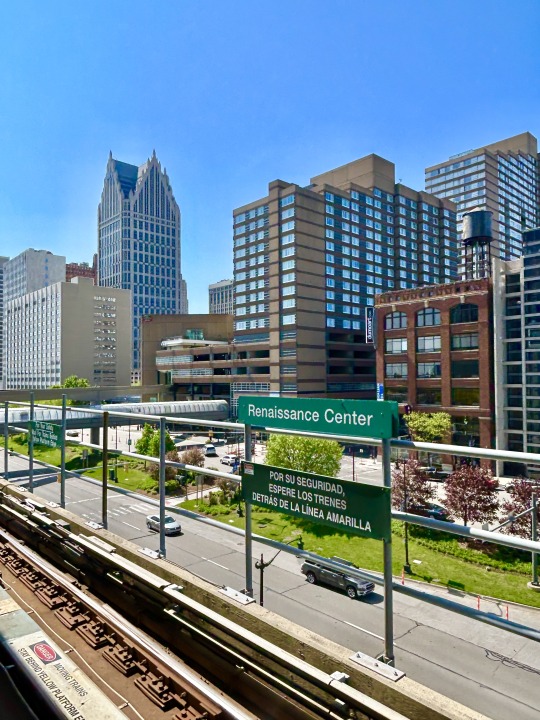
#generalmotors#downtowndetroit#mixedusedevelopment#mixedusebuilding#detroitpeoplemover#publictransit#detroit#carfree#walkingdetroit#placemaking#citiesforpeople#detroitparks#detroitriverwalk#riverwalk#Youtube#renaissancecenter
4 notes
·
View notes
Text
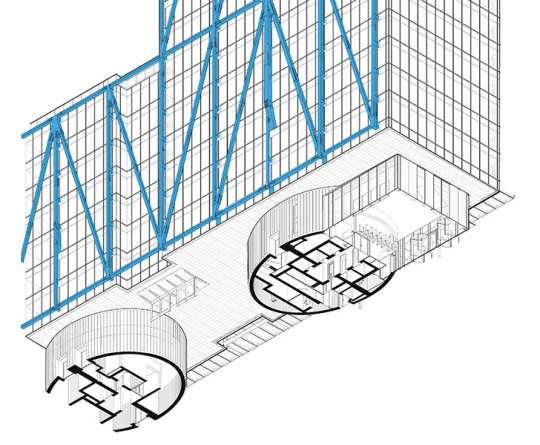
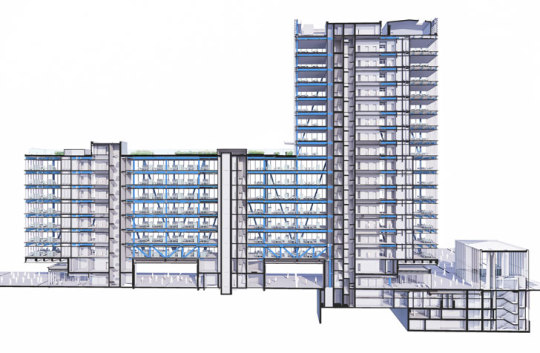
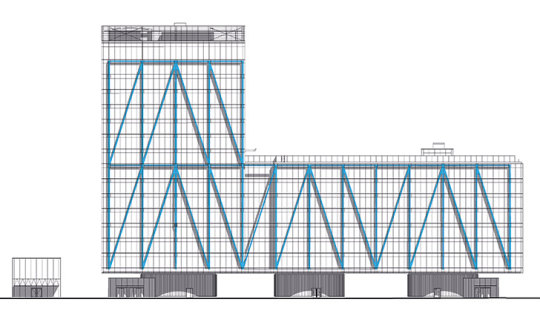
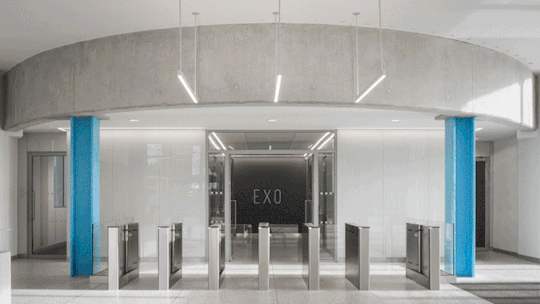
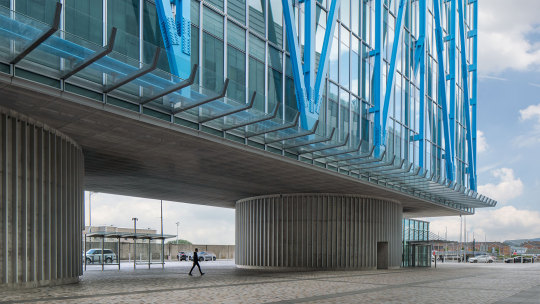
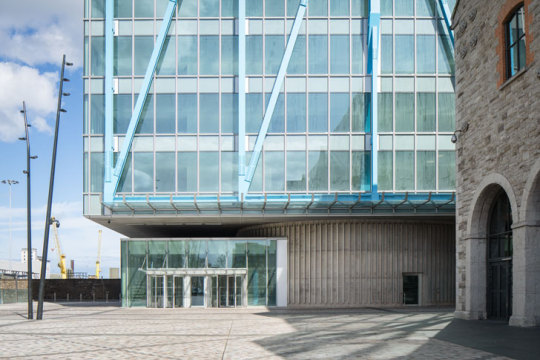
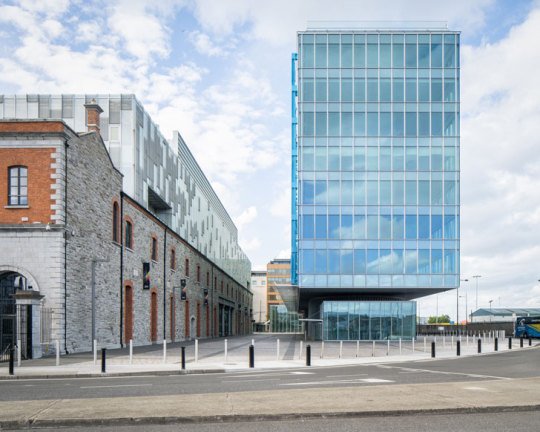
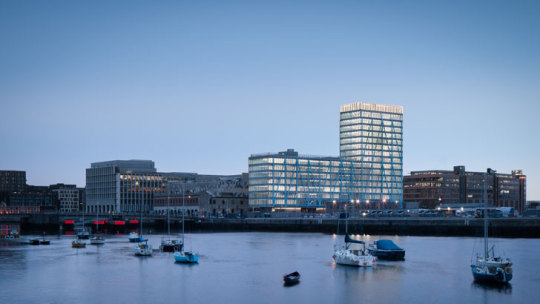
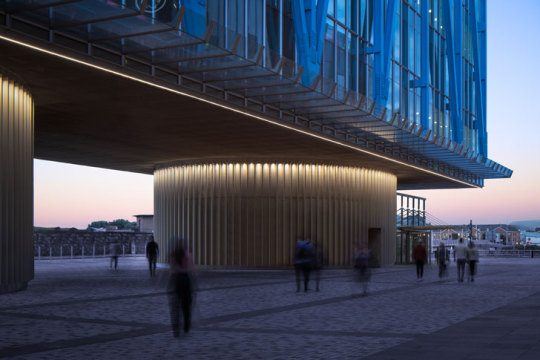
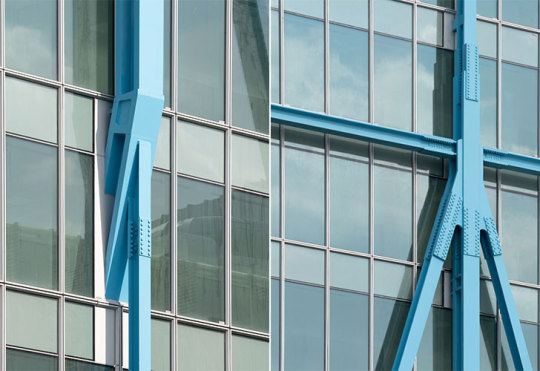
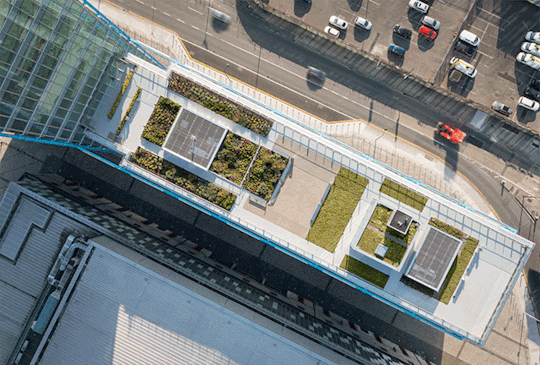
The Innovative Exoskeleton!
Shay Cleary Architects design Ireland’s tallest building - an iconic piece of contemporary commercial architecture with a distinctive and highly innovative external exoskeleton; also, the first building project in Europe to achieve LEED V3 Platinum certification ahead of practical completion. Check it out here… https://bit.ly/SCA-IAnD
#architecture#exoskeleton#glassfaçade#sustainabledesign#greendesign#sustainability#mixedusebuilding#urbandesign#infrastructuredevelopment#buildingdesign#indiaartndesign#facade
0 notes
Photo
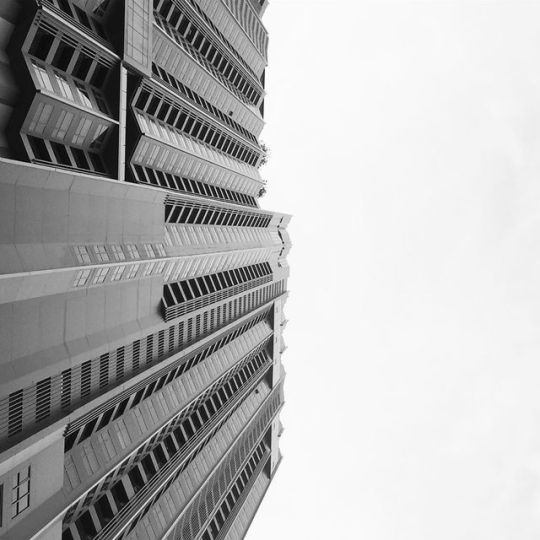
Be block - SamYan MitrTown #facade #building #highrise #shoppingmall #centrecommercial #condominium #appartment #hotel #mixedusebuilding #samyanmitrtown (at สามย่านมิตรทาวน์) https://www.instagram.com/p/B3O5rFODVYd/?igshid=13t6vbig1h96j
#facade#building#highrise#shoppingmall#centrecommercial#condominium#appartment#hotel#mixedusebuilding#samyanmitrtown
3 notes
·
View notes
Photo
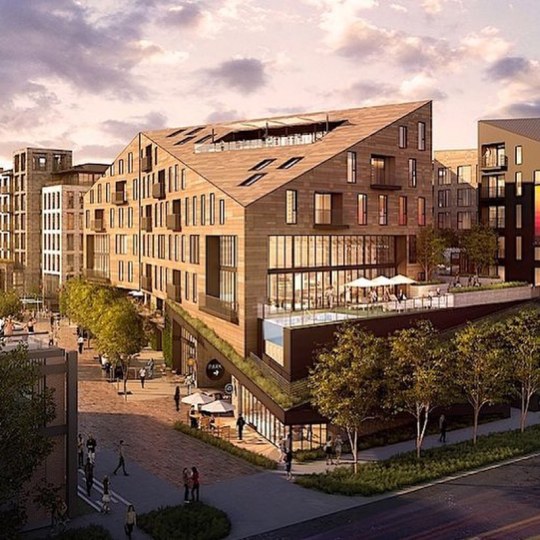
Post House, 488,754 SF mixed-use, pedestrian friendly development in Salt Lake City’s downtown Post District. MVE + Partners designed the $144-million project for a partnership between Lowe Property Group, BCG Holdings & Q Factor. Bridge Investment Group is primary capital partner for Post House. The community is comprised of 5 buildings w/580 residential units, 22,405 square feet of retail & 86,000 SF of private & public outdoor space. The project is located on the complete block from 500 S. to 600 S. & from 300 W. to 400 W. Completion expected by spring 2023 w/the 1st residential units & retail scheduled to be completed in spring 2022. Salt Lake City is the largest urban grid in the country; its blocks are 600’ x 600’. Salt Lake City has been home to more companies relocating from pricier West Coast markets, & its population is steadily growing. Salt Lake City has definitely caught the eye of the real estate world. It’s no secret anymore. It’s gaining a lot of momentum. We’re seeing big national groups that we work with put in big offers on pieces of dirt in Salt Lake. Getting a lot of national attention. Developers everywhere, from the E. Coast to the W. Coast, are putting in offers on full blocks in downtown. #elliman #ellimancommercial #ellimanagents #commercialrealestate #invest #investmentproperty #development #commercialrealestateinvestor #mixedusebuilding #mixedusedevelopment #mixedusedesign #wealthbuilding #saltlakecity #techhub #thenextmoveisyours https://www.instagram.com/p/CCetXD2Jr-y/?igshid=mc2vwkla2g2p
#elliman#ellimancommercial#ellimanagents#commercialrealestate#invest#investmentproperty#development#commercialrealestateinvestor#mixedusebuilding#mixedusedevelopment#mixedusedesign#wealthbuilding#saltlakecity#techhub#thenextmoveisyours
0 notes
Photo
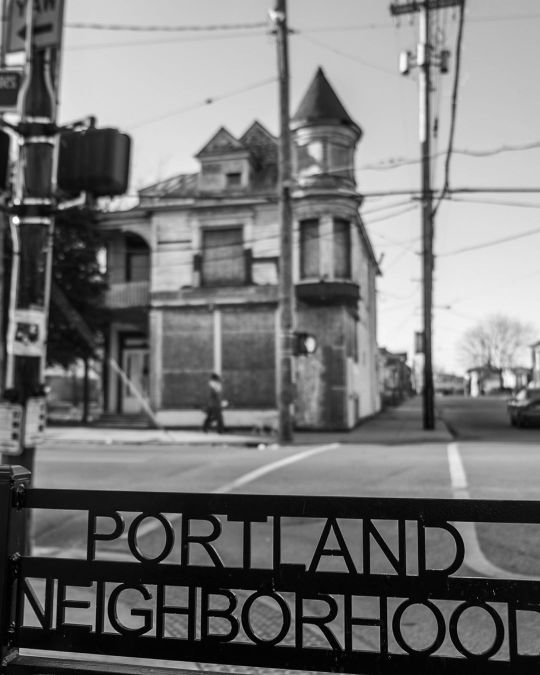
Portland. #portlandlouisville #cornershop #mixeduse #mixedusebuilding #vitalsites #schweitzerpharmacy (at Portland, Louisville) https://www.instagram.com/p/B9E0yBGl1tb/?igshid=i278syby19qr
0 notes
Photo
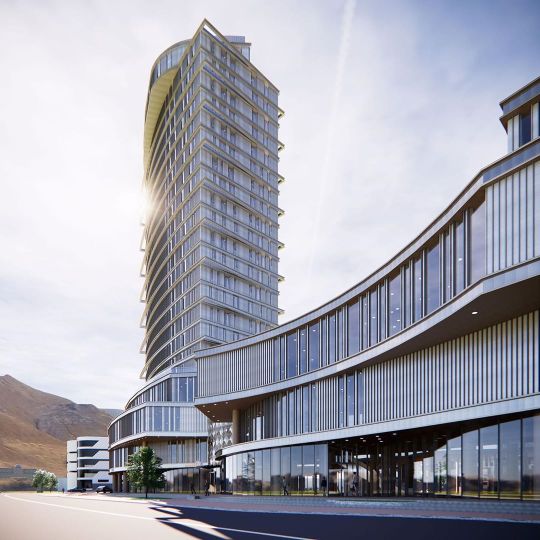
Latest update on our mixed use shopping mall and residential tower project in Mongolia. Vertical fins with aluminum panel and limited IGU glass (25%) are mainly used for facade. Mongflow - Family oriented shopping mall in Ulaanbaatar, Mongolia. #shopping mall #mixedusedevelopment #mixedusebuilding #mixedusearchitecture #mixeduseproject (at Ulaanbaatar, Mongolia) https://www.instagram.com/p/B6TDzD7DFva/?igshid=eftw60b5vdc8
0 notes
Photo
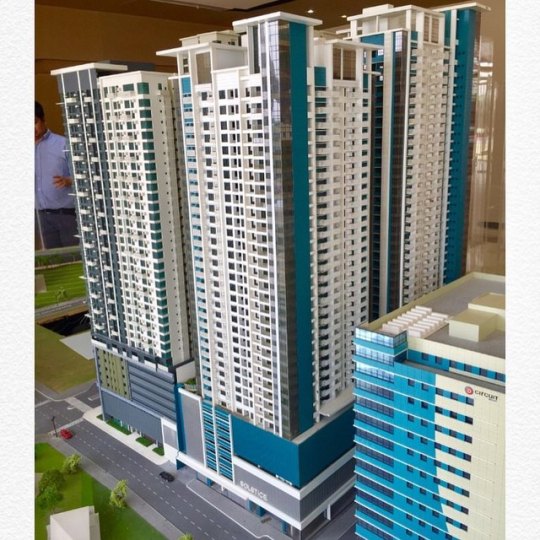
Sustainable development of new concept of mixed use walkable community adaptive to the city lifestyle, business centers, and interactive facilities with the comfort of your condo living. Awesome peaceful community! ☝🏼️🇵🇭👍🏼👌🏼🙌🏼🤟🏼🙏 #circuitmakati #sustainableliving #peaceful #businesscenters #ayalamalls #alveoland #greenarchitecture #walkable #minimalism #simple #architecture #interactivedesign #sports #eventspace #performingarts #foodandcuisines #restobars #condolivinglifestyle #mixedusebuilding #makaticity #philippines #itsmorefuninthephilippines #architectslife #awesome (at Circuit Makati) https://www.instagram.com/p/B0RRkTWHGs7/?igshid=znwwuyd84grk
#circuitmakati#sustainableliving#peaceful#businesscenters#ayalamalls#alveoland#greenarchitecture#walkable#minimalism#simple#architecture#interactivedesign#sports#eventspace#performingarts#foodandcuisines#restobars#condolivinglifestyle#mixedusebuilding#makaticity#philippines#itsmorefuninthephilippines#architectslife#awesome
0 notes
Text
Do you have a Project that needs Funding?
Types of Projects We Fund:
#AlternativeEnergy
#OilAndGas
#MobileHomeParks
#LightIndustrial
#CarWashes
#Warehouses
#Marinas
#Retail
#Refinance
#AutomotivesServices
#OfficeBuildings
#MixedUseBuildings
#Restaurants
#ShoppingMalls
#ApartmentBuildings
#AutoDealerships
#BarberShops
#NailSalons
Other projects we consider:
#FuneralHomes
#RawLandLots
#SelfStor…
View On WordPress
1 note
·
View note
Photo
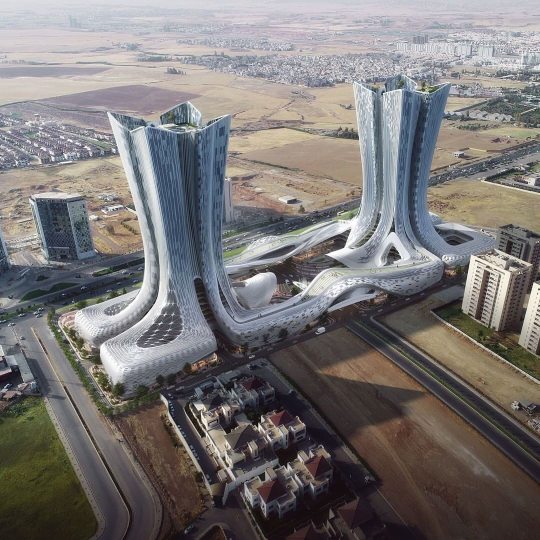
#repost • @partner_studio Future City- Zone A Project: Future Towers Type: Mixed-use Location: Erbil, Iraq Land Area: 66700 m2 Design Team: Partner studio + Parsha Architects Design Year: 2021 Visualization: www.lifang-cg.com More details: www.partnerstudio.design Aiming to represent the futuristic city. The flame shaped towers try to reach out to the future of architectural planning in whole Iraq through their flames. the project Integrates structure and skin with a gradient of porosities that intensify as one ascends, creating differing atmospheres throughout the height of the project. elegance is ultimately made possible by the building’s masterful use of technique to mediate a broader range of architectural and contextual complexities. It creates a hub where Luxury , modernity and sustainability gather to create an unbreakable bond. هەوڵدان بۆ نیشاندانی تایبەتمەندییەکانی دیزاین لە داهاتوودا؛ لە ڕێی گڕی ئاگرەکەیانەوە، ئەم باڵەخانە شێوە گڕی-ئاگر’انە تێدەکۆشن تا خۆیان بگەییەننە داهاتووی شارستانیەت و پلانی تەلارسازی لە تەواوی عێڕاق. پڕۆژەکە بە تێکەڵکردنێکی زیرەکانەی پێکهاتە و ڕووپۆشەکەی لەگەڵ کونیلەییەکی پلەپلەیی کە تا بەزتربێتەوە قوڵتردەبێت، وادەکات کە کەشەکان بە پێی بەرزی پڕۆژەکە بگۆڕێن. هەروەها بە ساکارکردنەوەی کۆمەڵێک تەکنیکی تەلارسازی کە لە ڕابردوودا ئاڵۆز کرابوون، پڕۆژەکە جوانییەکی تایبەتی وەرگرتووە. ئەمەش وایکردووە کەشخەیی و تازەگەری و بەردەوامی-داهاتووی ئاوێزانی یەکبن و لێکنەبنەوە. #architecture #photography #illustrarch #archilovers #interior #building #nature #designer #landscape #sky #architecturalillustration #architecture #design #art #interiordesign #architect #archdaily #designboom #architecturalvisualization #visualization #partnerstudio #Erbil #iraq #urbandesign #mixedusebuilding #highrisebuilding #rhino7 https://www.instagram.com/p/CUKQ8xrlV_y/?utm_medium=tumblr
#repost#architecture#photography#illustrarch#archilovers#interior#building#nature#designer#landscape#sky#architecturalillustration#design#art#interiordesign#architect#archdaily#designboom#architecturalvisualization#visualization#partnerstudio#erbil#iraq#urbandesign#mixedusebuilding#highrisebuilding#rhino7
0 notes
Text
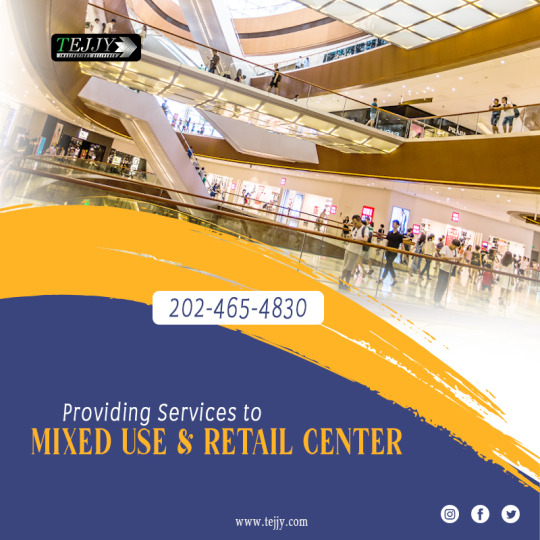
Mixed use building combines profit producing residential, commercial and institutional uses into one building. Its most common uses include retail spaces, dwelling units, cultural venues, and entertainment venues. Main street, shopping mall conversion, department store conversion, and vertical mixed used developments are the key types of mixed use buildings
0 notes
Text

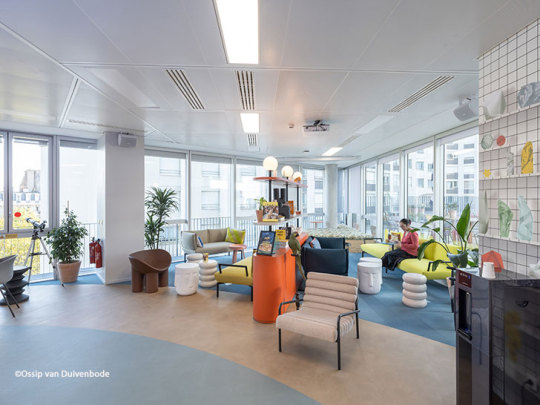



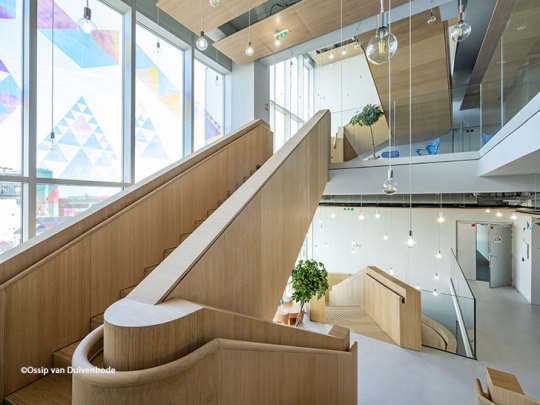

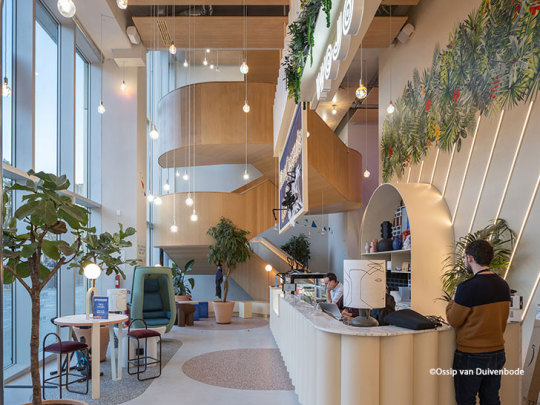
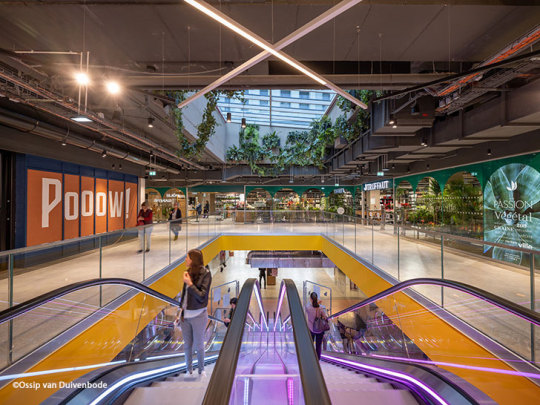
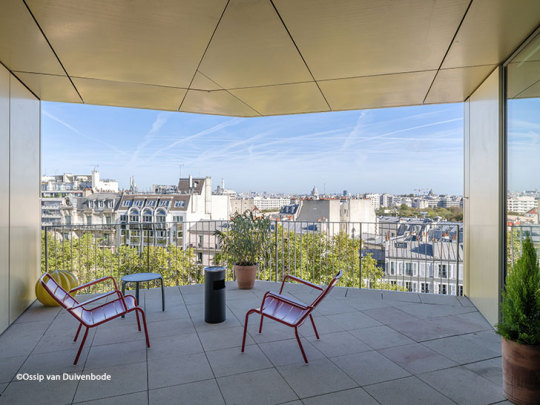

MVRDV completes Dramatic Transformation of a 1970s City Block in Paris
MVRDV transforms the design of the 1970s city block in Paris making a strong case in point that even the most dramatic transformations can be achieved using sustainable and circular economy approaches. Check out the project. https://bit.ly/Paris-City-Block_MVRDV-IAnD
#architecture#commercialarchitecture#façadedesign#buildingdesign#breathablefaçade#secondskin#mixedusebuilding#circulareconomy#sustainablearchitecture
0 notes
Photo
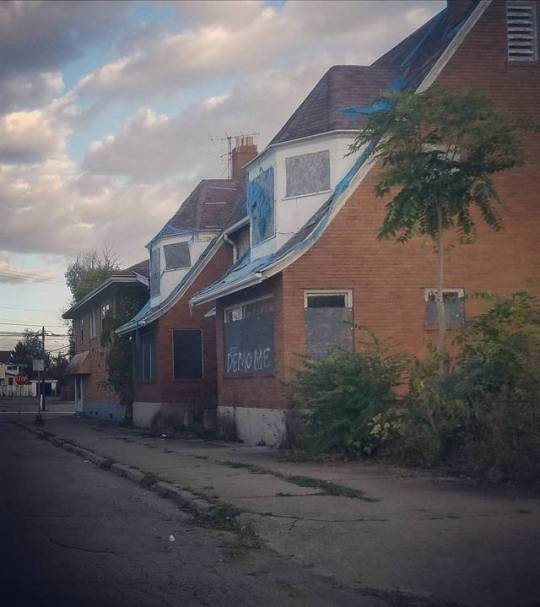
#demome #blight #hudsonavenue #mixedusebuilding #duplex #apartments #vacanthouses #vacantbuilding #vacant #vacantapartment #boardedup #roadrash #historic #mainstreet #dayton #daytonohio #daytonoh #miamivalley #ohio #daytonohiophotography (at Dayton, Ohio)
#daytonohio#ohio#daytonohiophotography#apartments#daytonoh#demome#vacantapartment#duplex#miamivalley#boardedup#roadrash#vacant#blight#historic#dayton#vacanthouses#mixedusebuilding#mainstreet#hudsonavenue#vacantbuilding
0 notes
Photo
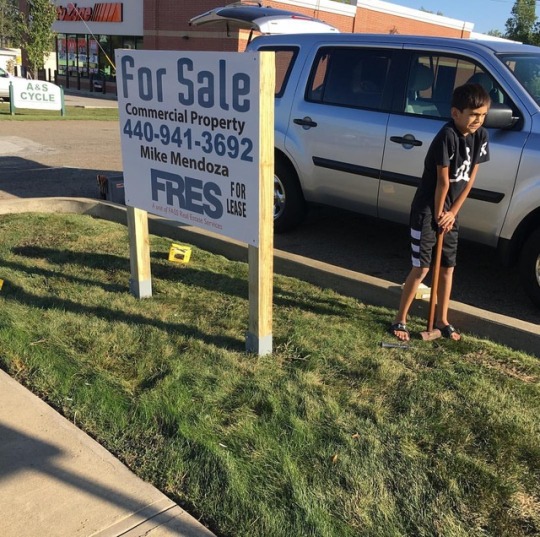
Thanks Charlie for putting up the sign. 10% cap rate on a mixed use commercial building in north royalton, oh. #fassrealestate #commercialrealestate #realestatedevelopment #saturdaygrind #mixedusebuilding #retailspace #officespace (at North Royalton, Ohio)
#commercialrealestate#mixedusebuilding#officespace#saturdaygrind#realestatedevelopment#retailspace#fassrealestate
0 notes
Photo
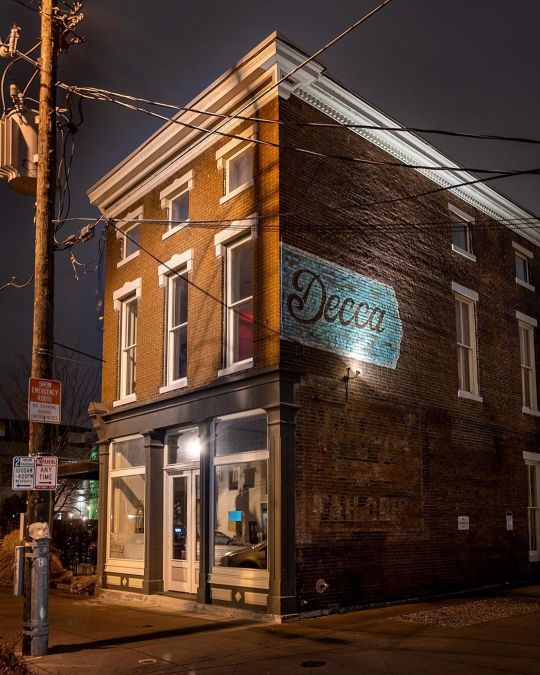
Decca. #eastmarketdistrict #nulu #mixedusebuilding #nulunights #deccarestaurant #deccarestaurantlouisville #louisvillearchitecture (at Decca) https://www.instagram.com/p/B8eBFeCFQri/?igshid=m85l9wbuic7
#eastmarketdistrict#nulu#mixedusebuilding#nulunights#deccarestaurant#deccarestaurantlouisville#louisvillearchitecture
0 notes