#façadedesign
Text

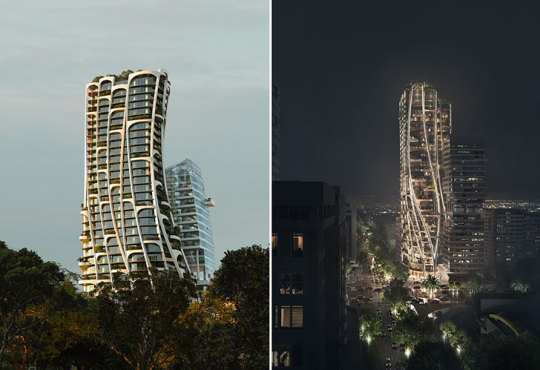

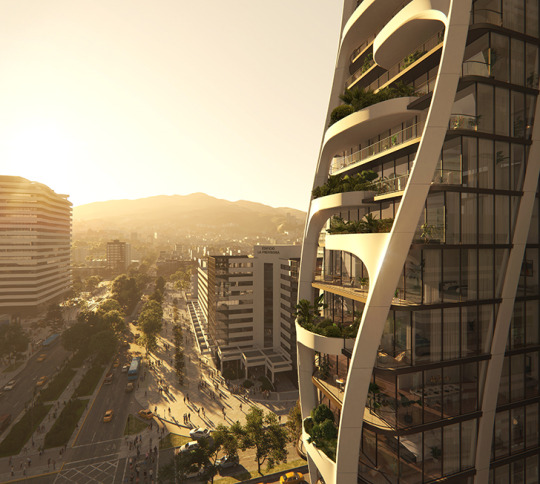
Biophilia and Architecture
MAD Architects designs Quito, Ecuador’s tallest mixed-use building offering a design solution that integrates nature into high-density living - the vision for an ecological future. https://bit.ly/MAD-IAnD
#architecture#mixed-usebuilding#biophilia#natureanddesign#urbandevelopment#façadedesign#indiaartndesign
7 notes
·
View notes
Photo
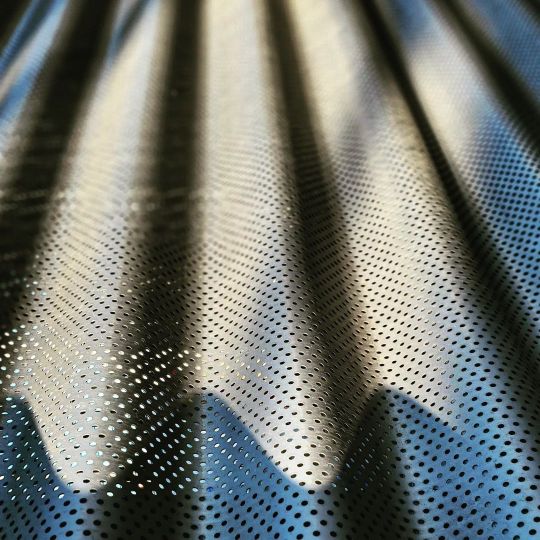
Just like a mesh Probably I will use it on the new project... . #metalfacade #façadedesign #architectures #naturefiber #wallcovering #mesh #facade architecturefacade #meshdress #details #architectureforsports #detailsdesign (presso Italy, Torino) https://www.instagram.com/p/Cc6cbfkNva5/?igshid=NGJjMDIxMWI=
#metalfacade#façadedesign#architectures#naturefiber#wallcovering#mesh#facade#meshdress#details#architectureforsports#detailsdesign
0 notes
Link
What is the importance of façade design in architecture?
The façade or exterior envelope of a building is the element that makes the internal space habitable, it acts as a skin allowing beneficial elements of the external climate whilst providing a barrier to the less desirable elements.
Importance of Façade Design in Architecture –
1. Shield and barrier Against External Factors
2. Value Addition and Identity
3. Natural Ventilation and Acoustic insulation
4. An important Role in Energy Efficiency
To know in Detail...Check out this article...
0 notes
Photo
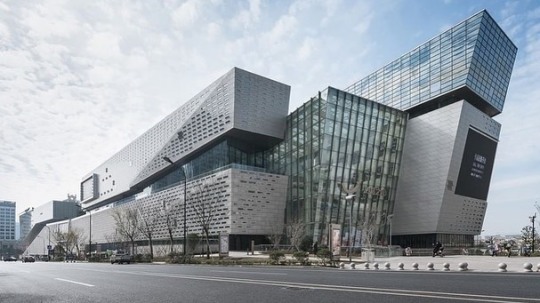
#repost • @aedas_architects [#Aedas Craft of Detailing] Sited on a plot designated for retail and commercial, the Heart of Yiwu, an ‘urban Living’ Plaza, combines large-scale retail, dining and entrainment facilities into one urban complex. To minimize pollution and energy consumption induced by the long distance transportation of construction materials, regionally manufactured construction materials, such as concrete and stone, have been widely used in this project. The main shell of the development is covered by aluminum panels with double-glazing glass; and the introduction of the stone brick wall along Beimen Street expresses the essence of the city wall and gate. The façade with subtle variations of the openings on stones symbolizes the historical development of Yiwu from traditional to modern. Project: The Heart of Yiwu, Yiwu, China Project designed by our Global Design Principal Leo Liu, and Chairman & Global Design Principal Keith Griffiths 👈Swipe to View More . . . . #architect #architecture #architectural #architecturelovers #amazingarchitecture #design #urban #complex #retail #shoppingmall #dining #entertainment #designdetails #details #façade #façadedesign #glass #stone #bricks #tradition #culture #history #Yiwu #Zhejiang https://www.instagram.com/p/CWIUfOmLWEy/?utm_medium=tumblr
#repost#aedas#architect#architecture#architectural#architecturelovers#amazingarchitecture#design#urban#complex#retail#shoppingmall#dining#entertainment#designdetails#details#façade#façadedesign#glass#stone#bricks#tradition#culture#history#yiwu#zhejiang
0 notes
Photo

Model making... Part and parcel of interior design... #pix_designer #artists_photography #modelmaking #modelmakingskills #modelmakinginthedigitalage #interiorlifestyle #interiorgoals #interiordesign #interiordesigngoals #interiorstudent #studentlife #designergoals #designer #designerlifestyle #handmade #handmademodel #visualart #visualmerchandise #chanel #chanelstore #visualmerchandisingideas #facade #facadedesign #facadedesigns #façadedesign #façade #facadedesignideas #facadedesigninspiration (at Inifd Vashi) https://www.instagram.com/p/BzcBwZenxzI/?igshid=mv9s4p4jdgxz
#pix_designer#artists_photography#modelmaking#modelmakingskills#modelmakinginthedigitalage#interiorlifestyle#interiorgoals#interiordesign#interiordesigngoals#interiorstudent#studentlife#designergoals#designer#designerlifestyle#handmade#handmademodel#visualart#visualmerchandise#chanel#chanelstore#visualmerchandisingideas#facade#facadedesign#facadedesigns#façadedesign#façade#facadedesignideas#facadedesigninspiration
0 notes
Text
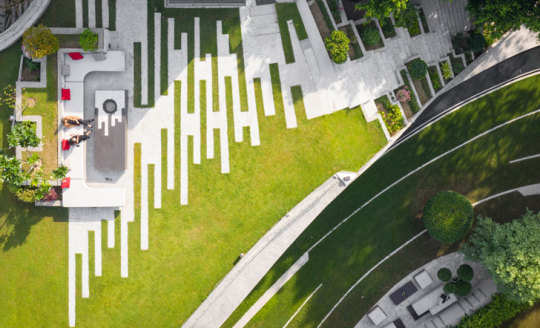
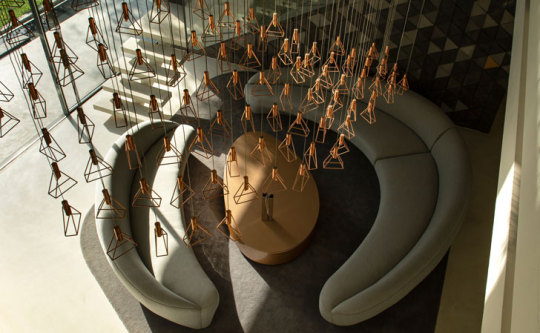



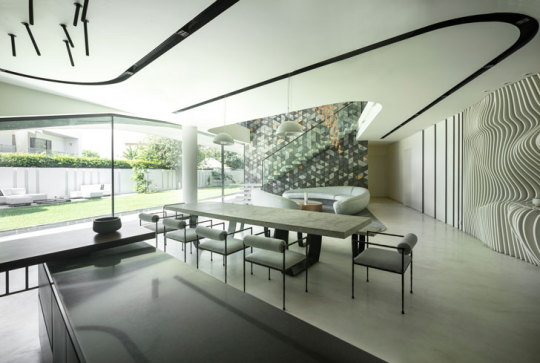
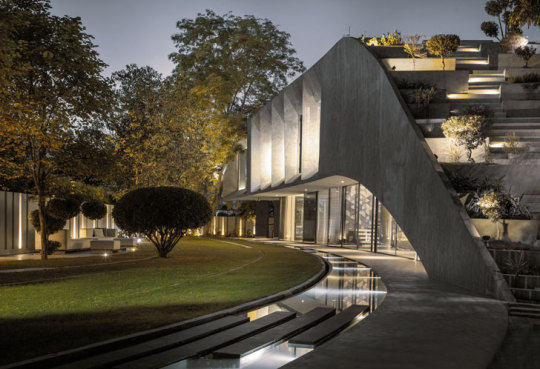
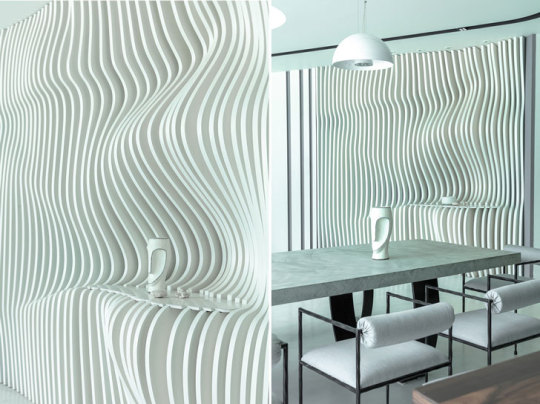
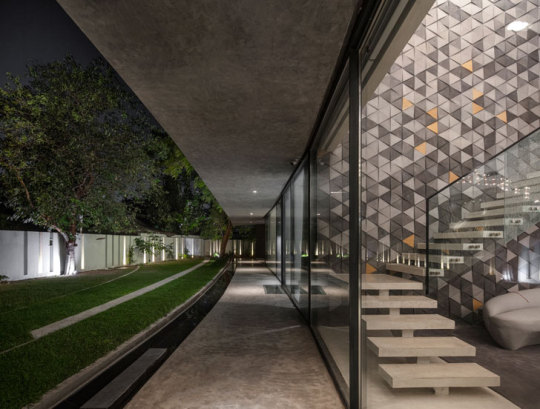


Luxe Living in the Lap of Nature!
Studio Symbiosis optimises a two-pronged design approach by chiselling this Ghaziabad villa with a seamless green cover and sustainable features on one hand, and an urbane architectural identity on the other! Check out the project here… https://bit.ly/SS-IAnD
#climaticallysensitivearchitecture#greendesign#sustainability#residentialarchitecture#housedesign#villa#residentialinteriors#luxuryliving#nature-drivendesign#natureandthebuiltform#landscapearchitecture#façadedesign#terrace#garden#interiorstyling#indiaartndesign
9 notes
·
View notes
Text
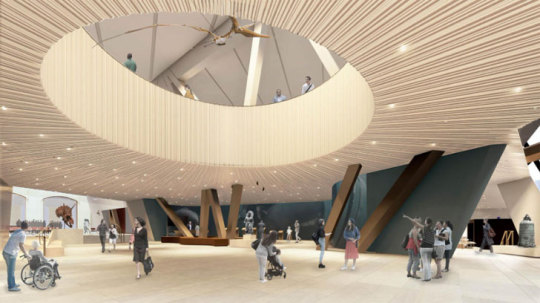
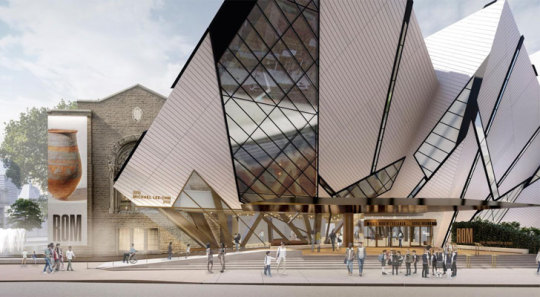
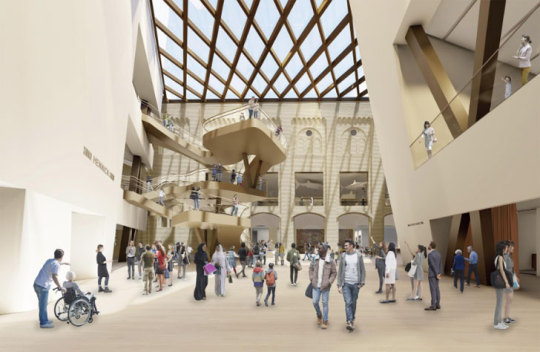
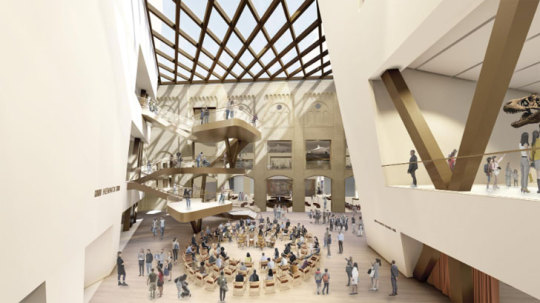



Re-energising the Royal Ontario Museum| Hariri Pontarini Architects
The Royal Ontario Museum (ROM) in Toronto has announced a sweeping architectural transformation of its main floor and Bloor Street entrance with a design by Siamak Hariri, founding partner of Hariri Pontarini Architects. https://www.indiaartndesign.com/re-energising-the-royal-ontario-museum-hariri-pontarini-architects/
#institutionalarchitecture#RoyalOntarioMuseum#museumdesign#publicspacedesign#landscapedesign#façadedesign#renovation#indiaartndesign
1 note
·
View note
Text
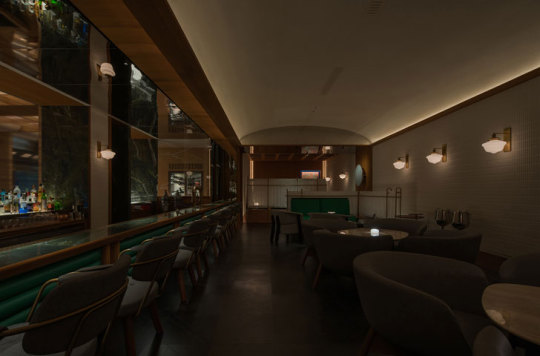

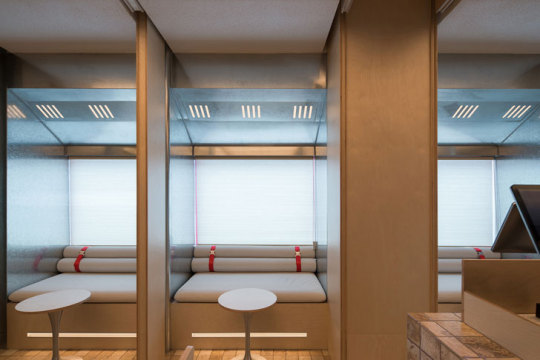
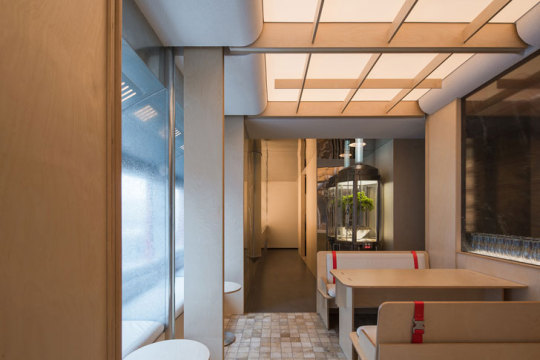
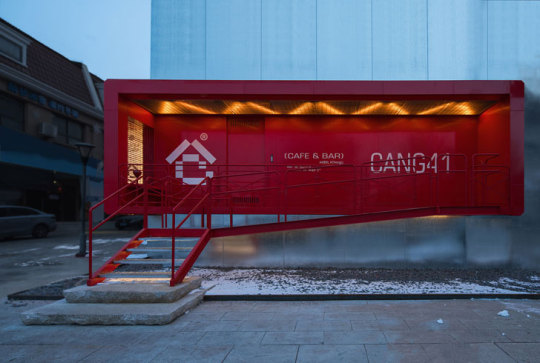
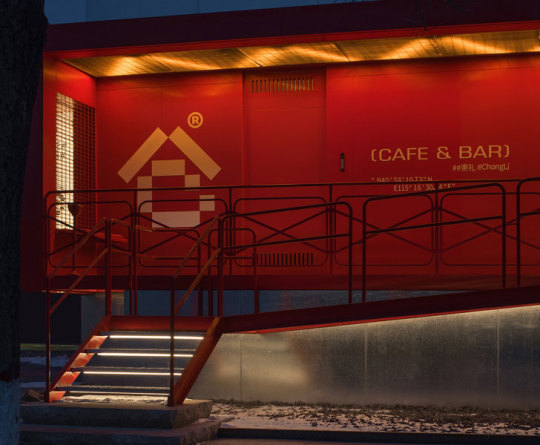
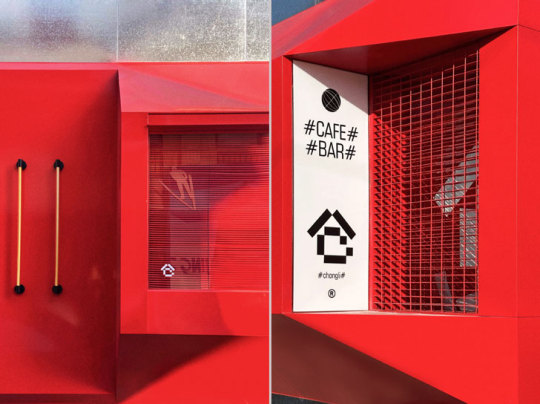

A Striking Sanctuary in Snow | JUMGO Creative
JUMGO Creative crafts a striking café and bar in China’s skiing town, Chongli, arresting attention with its fire engine red facade and comforting serene interiors. https://www.indiaartndesign.com/a-striking-sanctuary-in-snow-jumgo-creative/
#restaurantdesign#commercialinteriordesign#bespokefurnituredesign#façadedesign#bar#restaurant#indiaartndesign
0 notes
Text


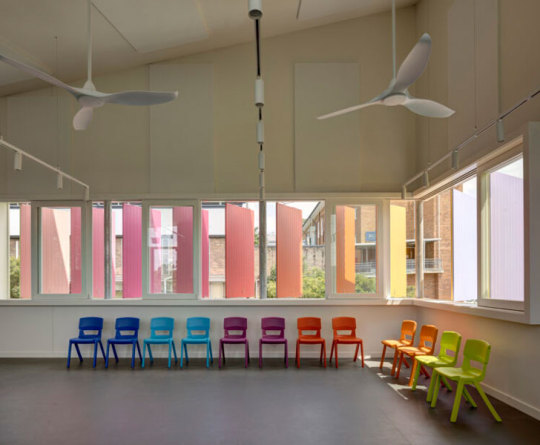
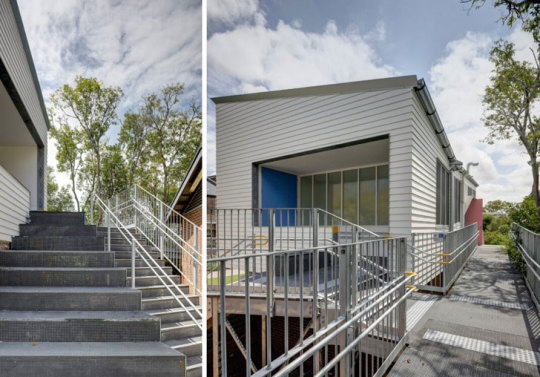

Exploring Colour Psychology in Education
Carter Williamson Architects designs the performance space and STEM classroom at Burwood Girls High School making a bold, colourful statement through a detailed yet simple form. https://www.indiaartndesign.com/exploring-colour-psychology-in-education/
#education#colourtheory#colourandlearning#institutionalarchitecture#buildingdesign#façadedesign#colourfulfaçade#infrastructuredevelopment#indiaartndesign
0 notes
Text

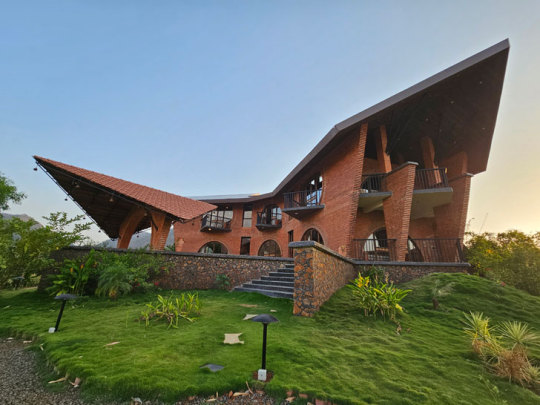




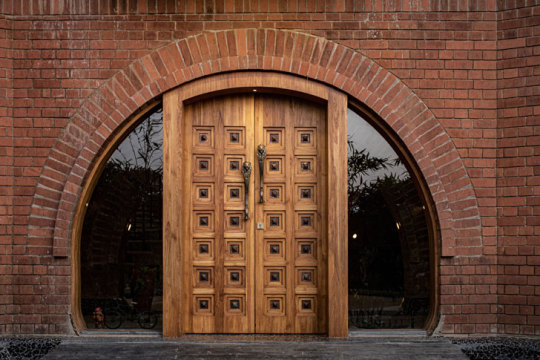
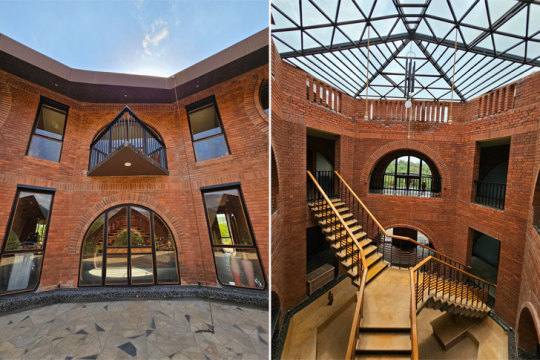
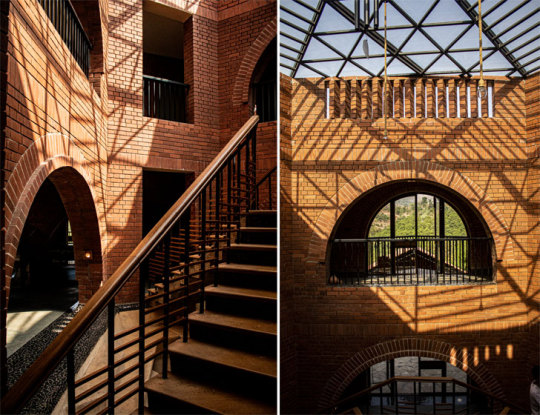


Mountain Dust: Navi Mumbai’s Sculptural Red Brick Wonder
At the foothills of Matheran, a short drive from Mumbai, lies a sculptural countryside home that exudes tactile materiality and formal ingenuity. Ar. Mahesh Naik’s layered design for this red brick wonder is a nuanced exploration of geometry and spirituality in architecture. https://www.indiaartndesign.com/mountain-dust-navi-mumbais-sculptural-red-brick-wonder/
#ObjectiveOrganicArchitecture#residentialarchitecture#Ar.FrankLloydWright#Ar.NariGandhi#brickarchitecture#façadedesign#buildingdesign#farmhouse#villa#indiaartndesign
1 note
·
View note
Text
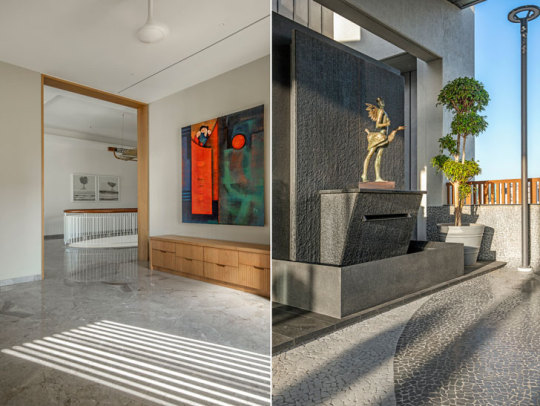
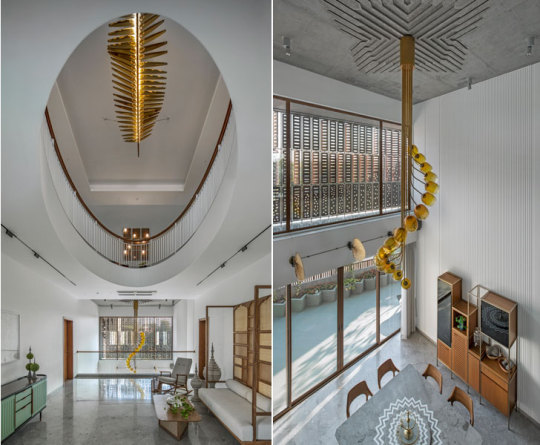




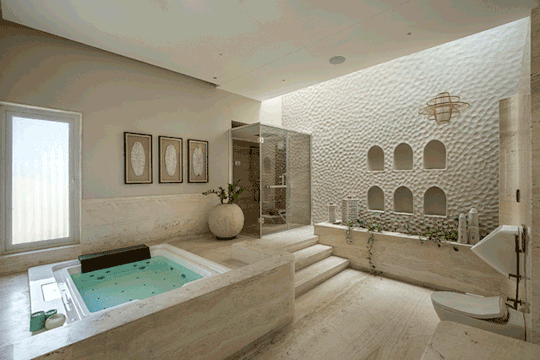


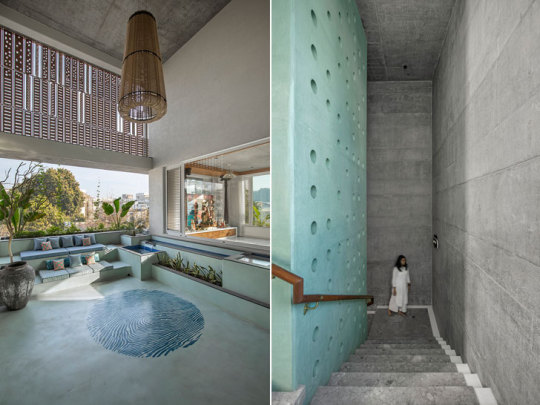
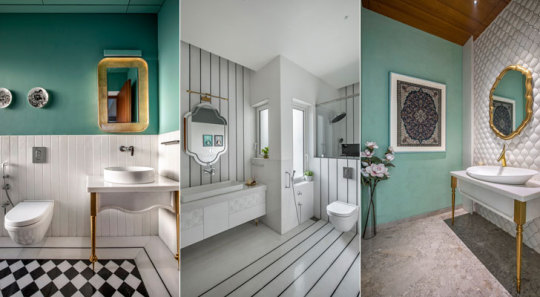
Dipen Gada's Architectural Opus in Material Brilliance
Fostering an enduring sense of connection with cutouts, double-heights, indoor balconies and terraces thoughtfully woven throughout the design, Ar. Dipen Gada adds an unmistakable Indian charm to the contemporary theme of this home, where a façade of versatile granite screens claims the spotlight. Check out Vadodara’s vertical mansion on a compact plot size… https://www.indiaartndesign.com/dipen-gadas-architectural-opus-in-material-brilliance/
#residentialdesign#housedesign#naturalmaterials#neutralpalette#residentialinteriordesign#interiorarchitecture#interiorstyling#indiaartndesign#residentialarchitecture#façadedesign#perforatedfaçadescreens#shadowplay
1 note
·
View note
Text

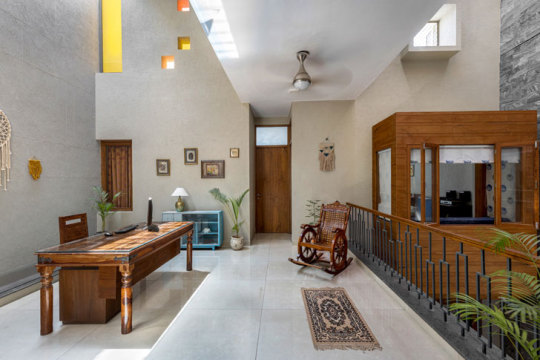
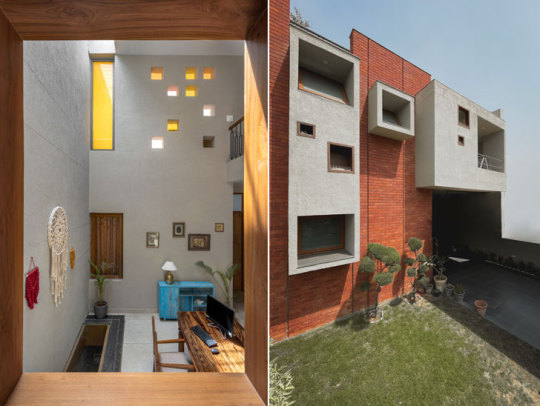



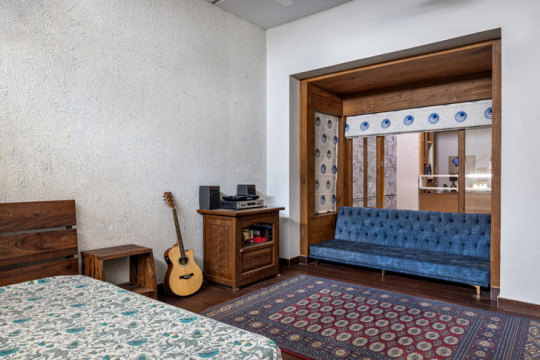

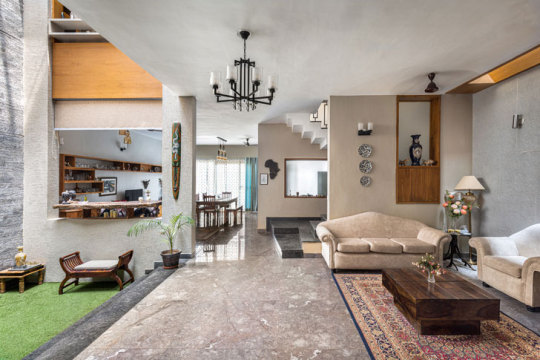
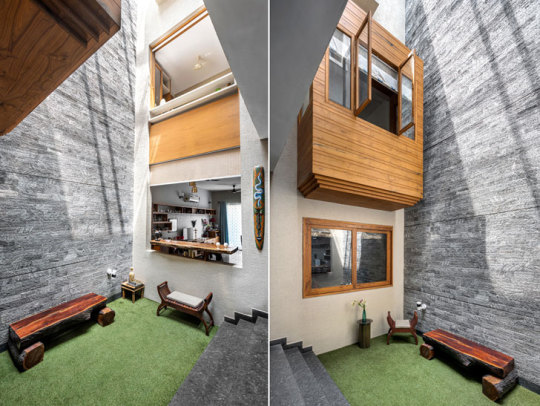
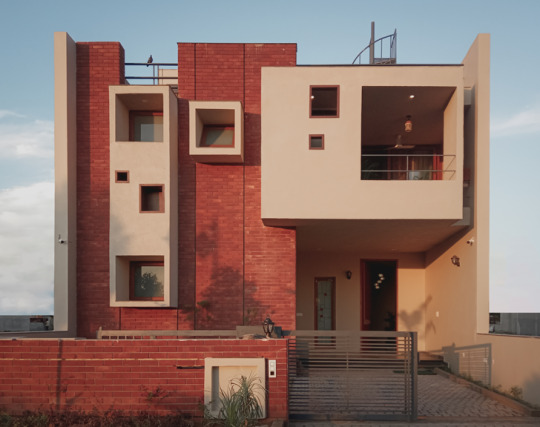
Of Cocoons, Courtyards and Curated Frames!
A cubist facade, ethnic motifs, an introverted court and countless connections - Mohali’s Cocoon House by Aman Sohal of Forum Advaita has it all for a space that comes alive through crafted experiences. https://www.indiaartndesign.com/of-cocoons-courtyards-and-curated-frames/
#courtyardhouse#traditionalcourtyardtypology#façadedesign#cubism#residentialarchitecture#residentialinteriordesign#interiorstyling#indiaartndesign
0 notes
Text


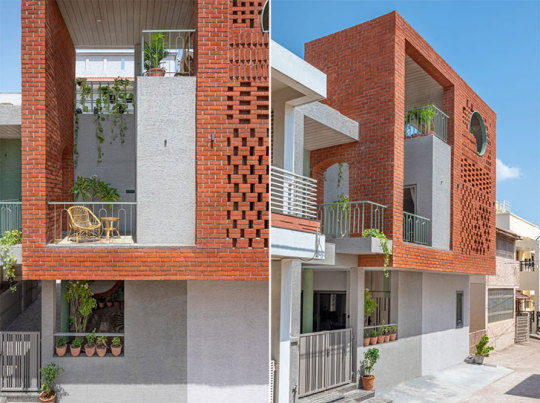

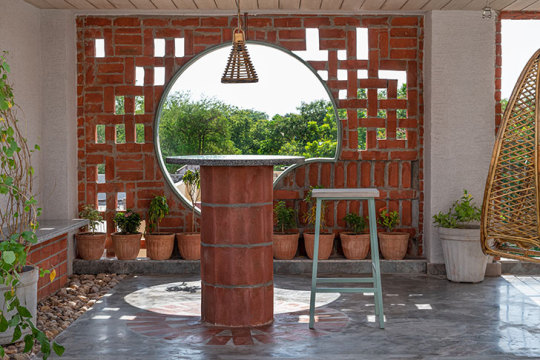
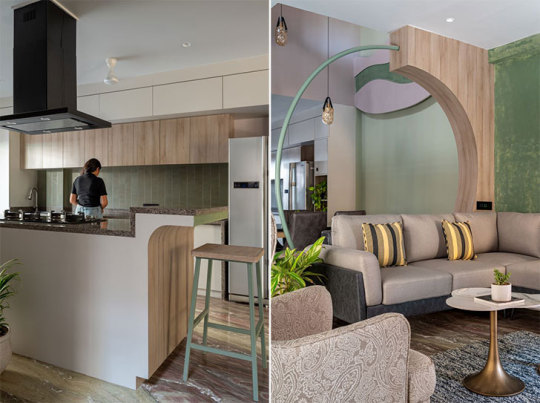
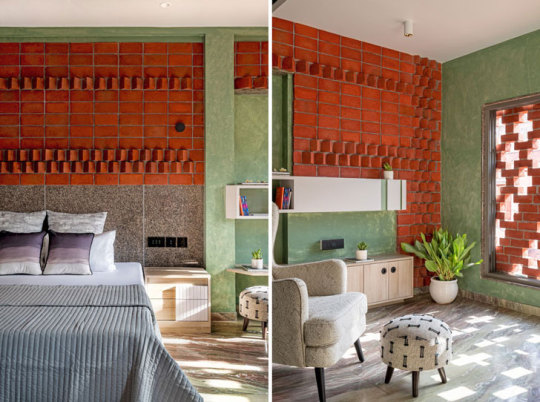
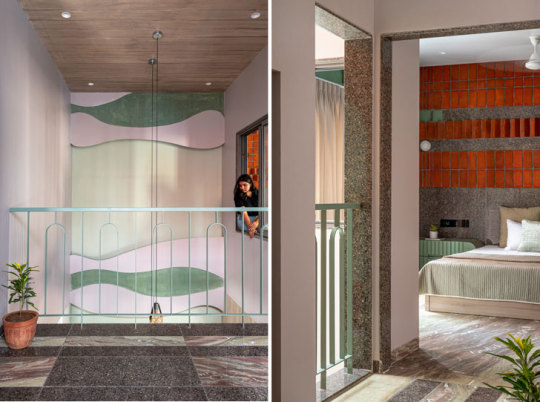
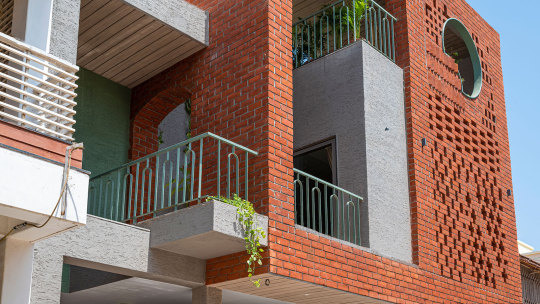
Manoj Patel Design Studio’s Signature Brick Architecture!
Brick jaalis, openable clay screens, herringbone-patterned brick walls blend with other natural materials to craft a sustainable building design as Manoj Patel Design Studio renovates this Vadodara home, continuing his agenda of designing with the aim to protect and preserve nature along with reviving of traditional skills. Check out the project here… https://www.indiaartndesign.com/manoj-patel-design-studios-signature-brick-architecture/
#brickarchitecture#residentialdesign#housedesign#façadedesign#brickfaçade#residentialinteriordesign#interiorarchitecture#interiorstyling#indiaartndesign
0 notes
Text






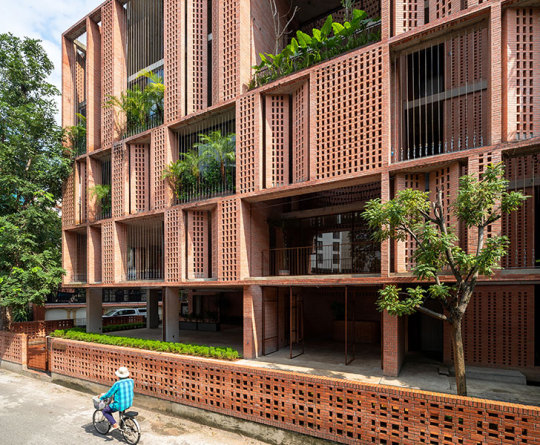
Brick Architecture and a Breathing Façade!
Vietnam-based studio Tropical Space delivers an office building in Ho Chi Minh City using a double layered façade and articulating the frugal brick to maximise natural light and ventilation. Check it out here… https://bit.ly/TS-IAnD
#brickarchitecture#breathingfaçade#façadedesign#commercialarchitecture#climaticdesign#naturalmaterials#courtyardtypology#indiaartndesign
1 note
·
View note
Text


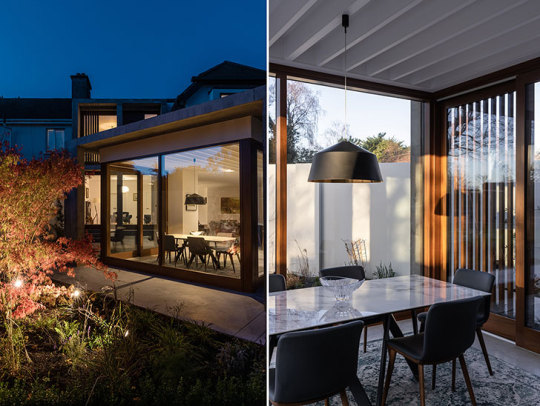
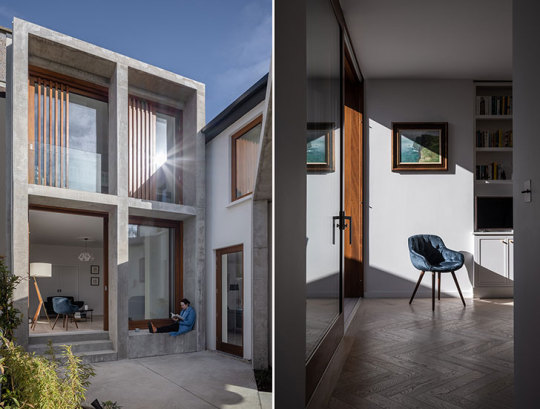
Of Concrete Frames and Angular Forms!
Dublin-based studio Architectural Farm discerningly works to retain the original footprint of a 1930s home to bring it up to date, respecting history, and upholding legacy! Check it out here… https://bit.ly/AF-IAnD
#residentialarchitecture#façadedesign#buildingdesign#restorationandconservation#renovation#refurbishing#makeover#interiorstyling#indiaartndesign
1 note
·
View note
Text

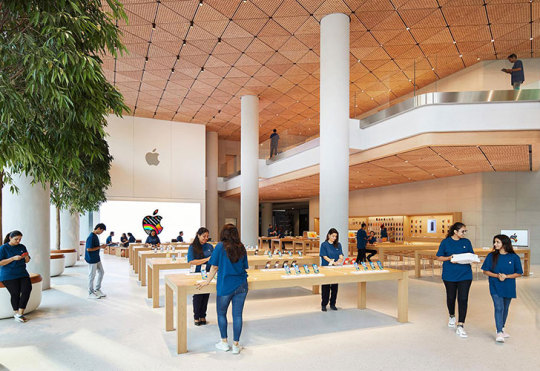

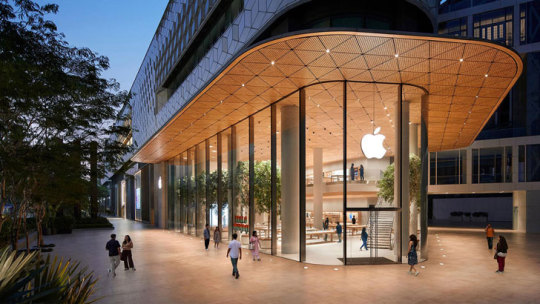
India’s First Apple Store gets a Biophilic Design!
Apple’s first flagship store in India by Foster+Partners is a double-height all-glass façade that incorporates finely crafted elements, locally sourced materials, and lush greenery - to stimulate senses and lift spirits!
#retaildesign#façadedesign#timberconstruction#Applestore#double-heightvolume#interiordesign#glasswalls#glassfaçade#glazing#indiaartndesign
0 notes