#House remodels
Text



The oc au brainrot was real 😔
#I’m remodeling their house so valley save will resume this week ☝🏽#anyways#obsessed w/ supernatural beings these days :(#he’s an angel that wants to swim & she’s a mermaid that wants to walk/fly#ts4#simblr#sims 4#ts4 gameplay#hana*#rohan*#random#random edits
1K notes
·
View notes
Link
Hiring proper-sized skips will also ensure a safe and clean working environment. You can check out valleytrading.co.uk to find out how you can hire the right-sized skip for your particular project.
0 notes
Text

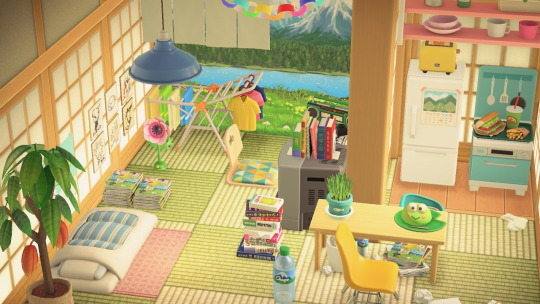
moving in ..
#remodel for punchy AGAIN!#acnh#acnh interior#acnh build#acnh interior design#animal crossing interior#animal crossing house#animal crossing new horizons#animal crossing new horizons interior#hhp#acnh hhp#happy home paradise#acnh island#anime#animal crossing
2K notes
·
View notes
Text
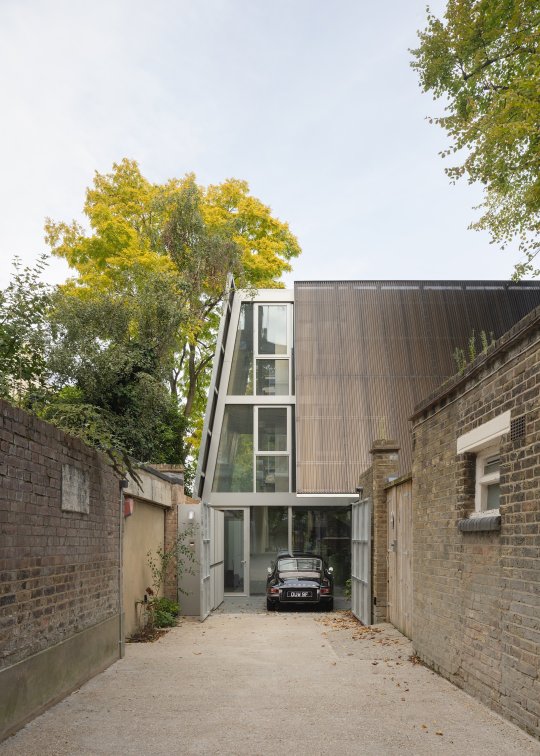
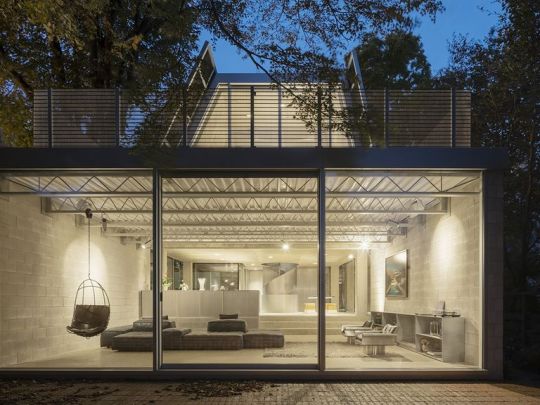
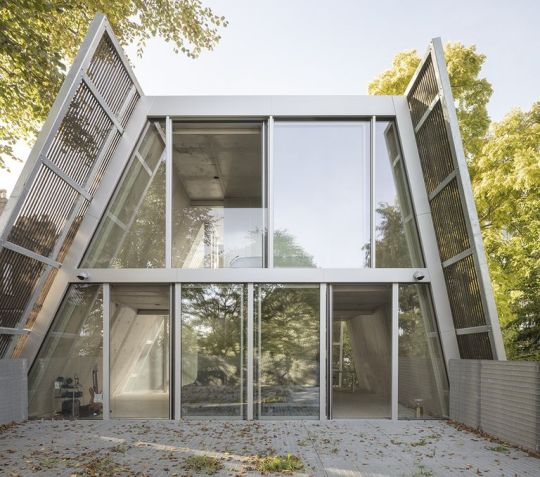
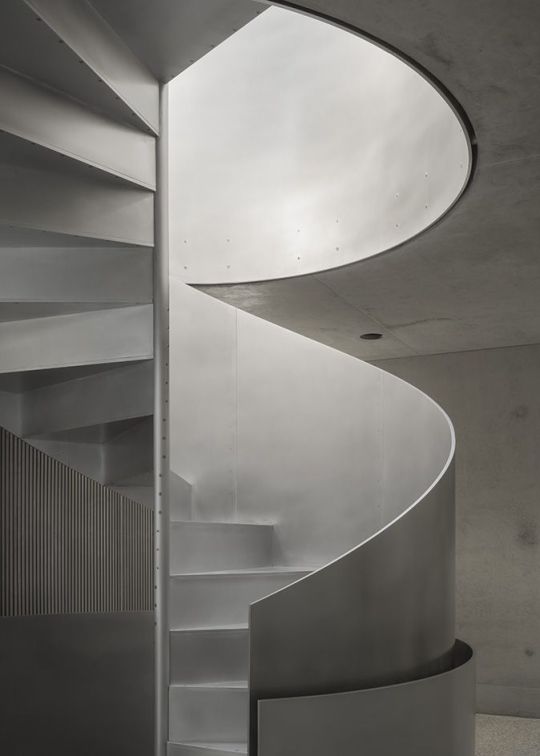

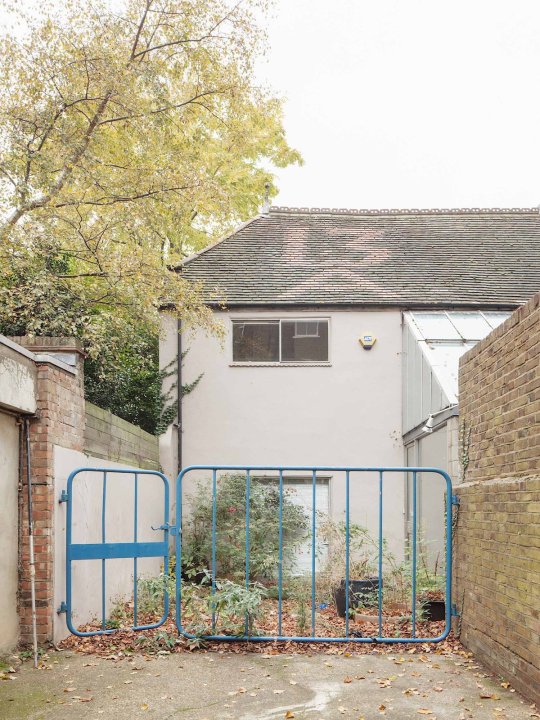
reciprocal house ~ gianni botsford architects | photo credit: schnepp renou
#architecture#houses#extensions#remodel#refurbish#old and new#norman foster#entry#grate#grating#spiral staircase#stairs#metal#screens#united kingdom#aluminum#aluminium#reuse
161 notes
·
View notes
Text


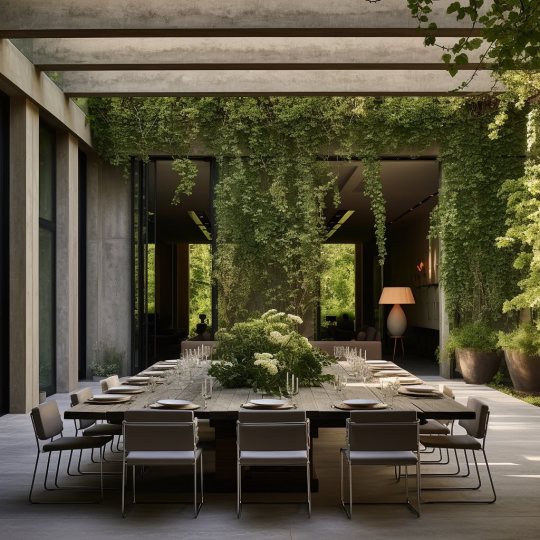
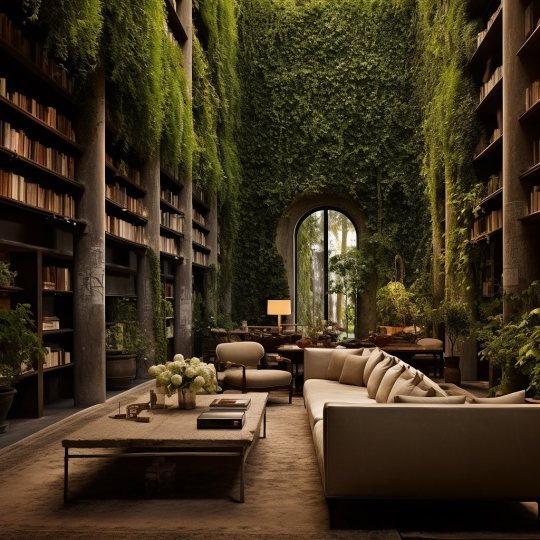






Courtesy of @reverse.orientalism
#art#design#architecture#interiors#interiordesign#luxuryhomes#luxurypad#luxuryhouses#luxury pad#ultimate pad#country house#gardens#landscaping#wall garden#concept#render#cgiart#renovation#ultimatepad#remodel#living room
793 notes
·
View notes
Text

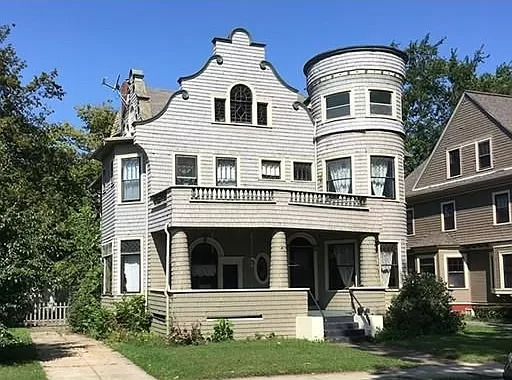
Before & After. I loved this 1901 Victorian in Springfield, MA before they cleaned it out and remodeled it. It's currently still off the market, was $250K and fixed up is supposedly worth $264,600. It has 7bds, 2.5ba.
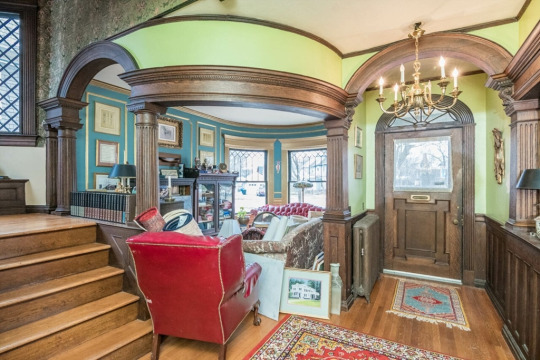
Isn't this beautiful? The rounded wall and millwork- such character as soon as you walk thru the door.

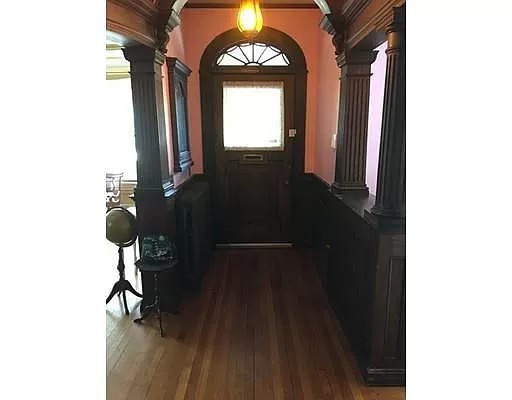
I'm a pink lover, but I really liked the green and the brighter chandelier.
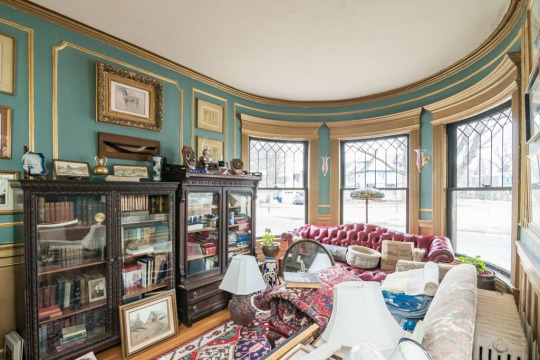

Actually, it had more charm with the old furniture, even w/the clutter. What made them paint the walls white with taupe trim?

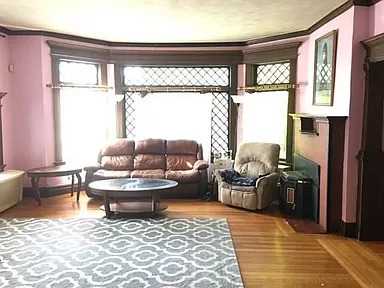

There was nothing wrong with this room before. Now, it's got a modern carpet and ugly miscellaneous furniture.
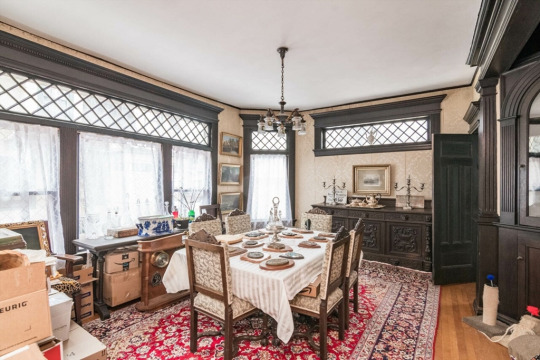
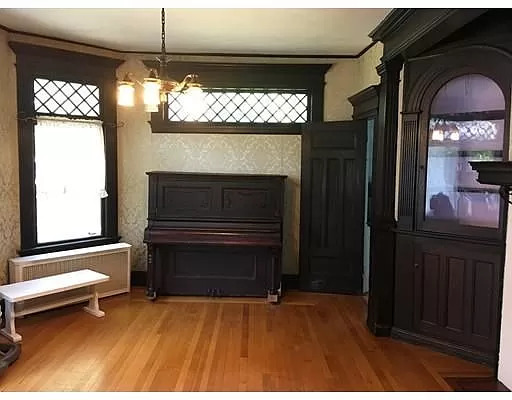
The new, improved dining room.
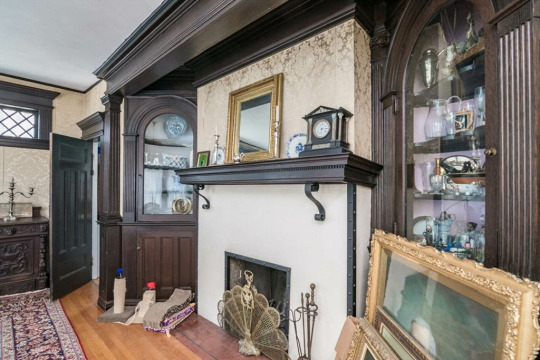
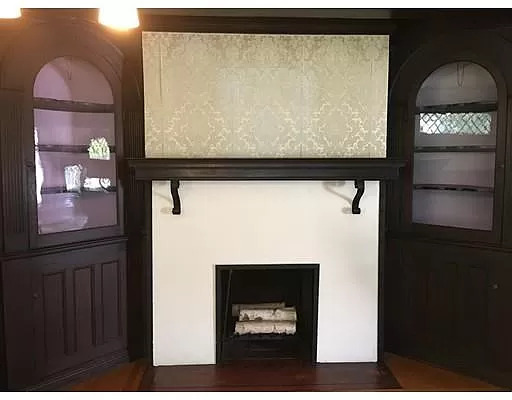
All cleaned up.
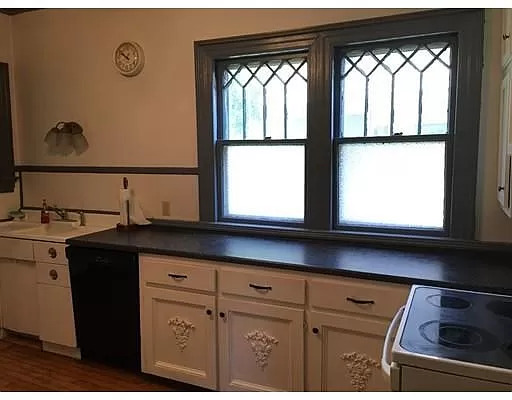

Reconfigured kitchen looks good. I like that it still looks old.
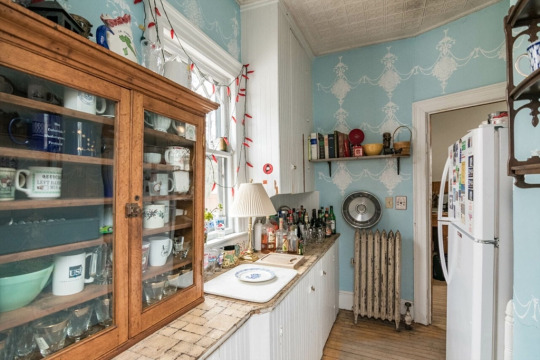

It doesn't look like they touched the old pantry. Well, that's okay.
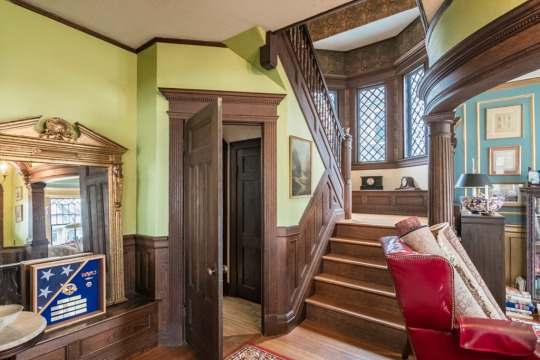
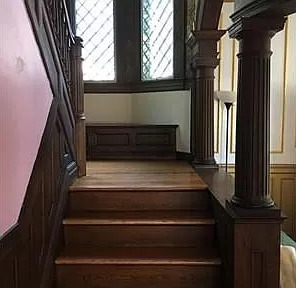
The stairs are pretty much the same.
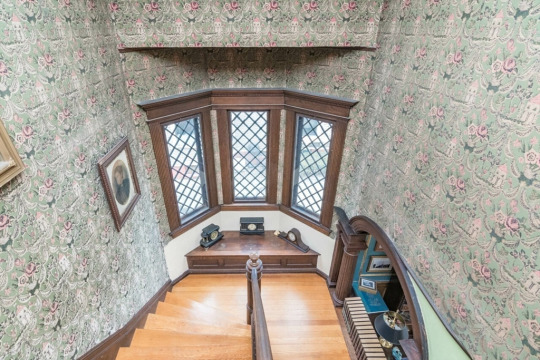
I guess they didn't want to deal with replacing all this wallpaper on the stairs, though.

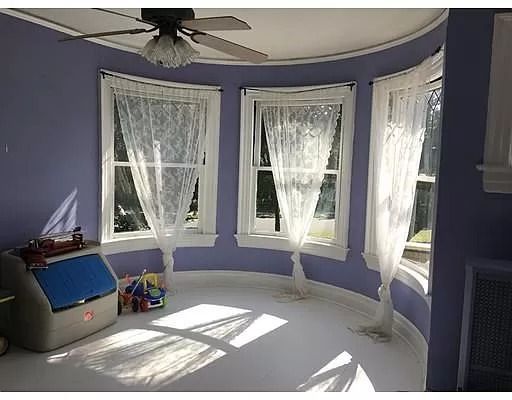
It really wasn't necessary to paint this room purple.
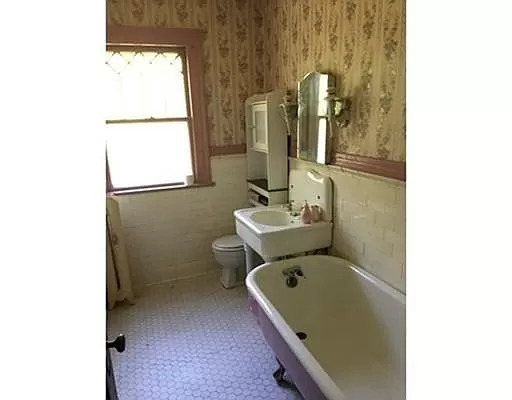
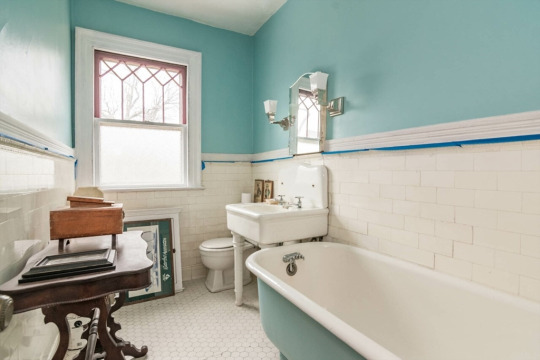
At least they left the fabulous vintage bath.
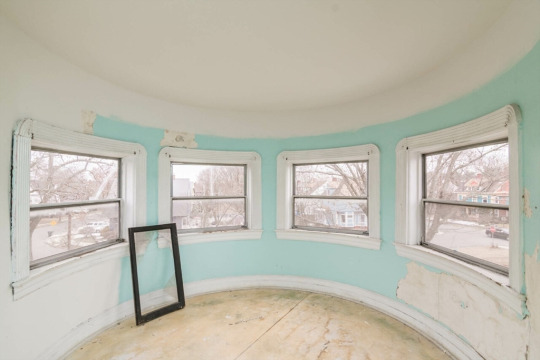
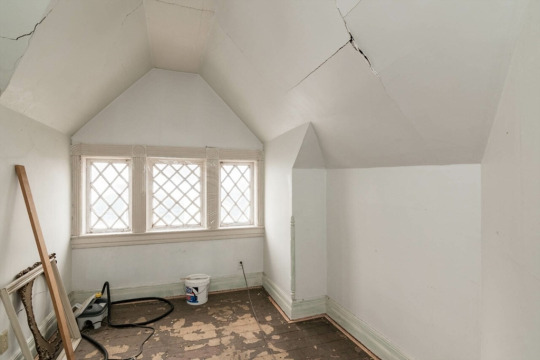
Repairs were already underway for the wonderful tower room.
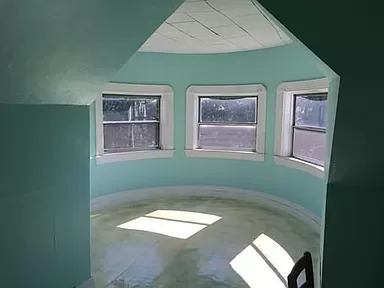
So, it looks like they finished it.
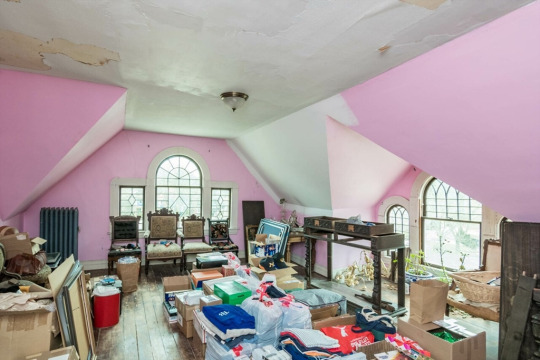
This big bright room still needs some ceiling repair.
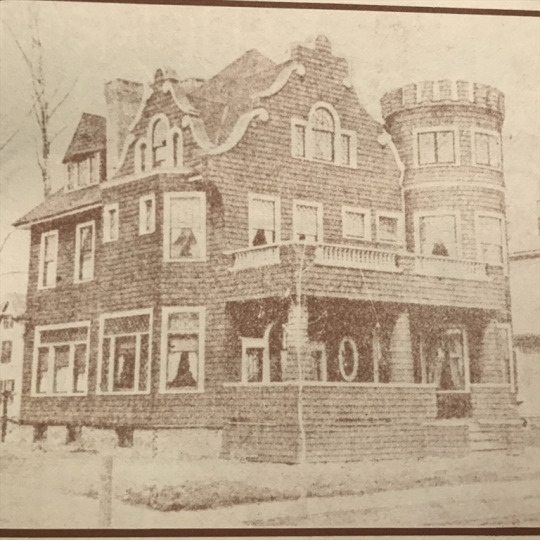
Original photo of the home.
After photos:
https://www.zillow.com/homedetails/14-Fairfield-St-Springfield-MA-01108/56211172_zpid/
Before photos:
https://www.redfin.com/MA/Springfield/14-Fairfield-St-01108/home/16221635
#before & after houses#remodeled victorian#victorian homes#old house dreams#houses#house tours#home tour
163 notes
·
View notes
Text
I think I figured out the point of Natalia
Buck thinks Natalia can see him better than he sees himself. Natalia has already proven that she's jealous of Buck's exs.
Natalia is going to get jealous of Eddie. She's going to be the one to finally tell Buck and Eddie they're in love with each other.
#marisol is there to remodel the house for buck to move in#if natalia comes back make her useful#she's going to lose her shit when she finds out about christopher#the only way she makes sense#911 headcanons#911 rewatch#buddie#evan buckley#eddie diaz#buck x eddie#911 abc#911 season 7
172 notes
·
View notes
Text
Four: Why is it this one peer reviewed journal is saying that propranolol is helpful in cardiac remodeling but then this other source is saying it doesn’t help?? WHY IS THIS SO HARD TO GET A STRAIGHT ANSWER???
Time: Why are you looking at cardiac pharmacology?
Four: No reason.
Legend: You’re becoming a turncoat and going to the CV ICU aren’t you??
Four: Wh—how is that being a turncoat?? You’re ED, you work everything, not just trauma!
Warriors: I understand, Four. You just don’t want to deal with Time anymore.
Malon, still annoyed at him for harassing a resident: We all need a break from him sometimes, it’s okay, honey.
Time: >:O
#lu in healthcare#Time’s in the dog house#I’m struggling to figure out the uses of propranolol#We never use it in my ICU but it’s helpful somehow for cardiac remodeling in HF patients according to one paper#And then another’s like “har har ACTUALLY propranolol is useless”#DUDE#GIVE ME A STRAIGHT ANSWER#pls excuse me I’m gonna go on a beta blocker deep dive now bye bye#This education conference is either gonna make me really quiet here or absolutely insufferable#lu four#lu time#lu malon#lu warriors#lu legend
87 notes
·
View notes
Text
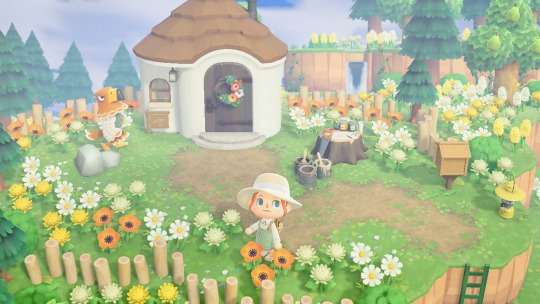
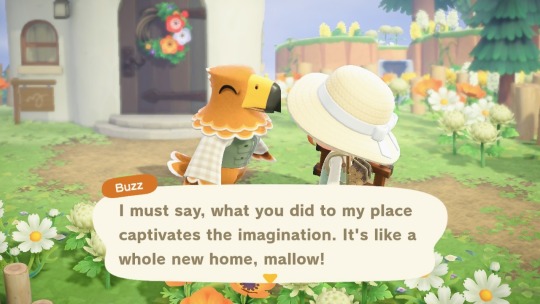
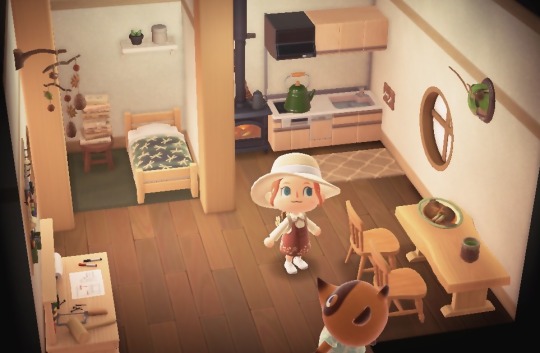
Got Buzz’s home off the beach! I made his interior pretty simple, for now.
#remodeled homes#buzz’s house#villager homes#yards#buzz#villagers#brandy#rooms by me#acnh#mine#animal crosing new horizons#my island#lil leaf island#November 2023#interiors
191 notes
·
View notes
Text

https://www.instagram.com.countrylivingmag
244 notes
·
View notes
Photo



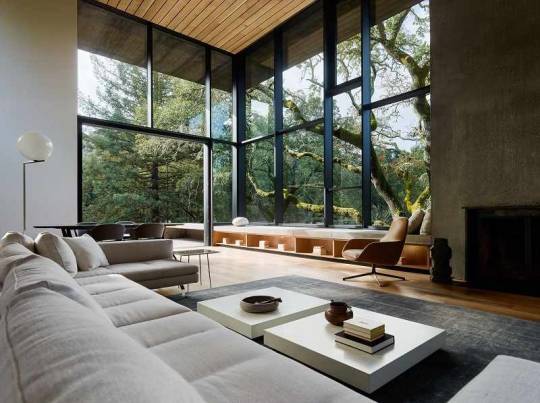
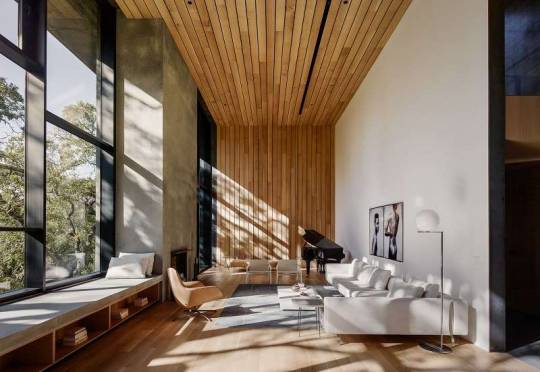
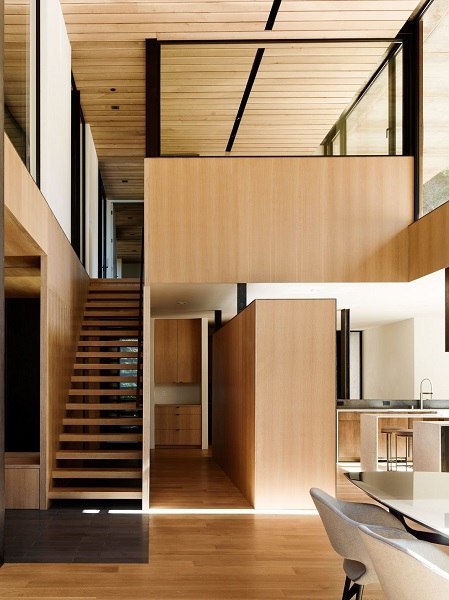

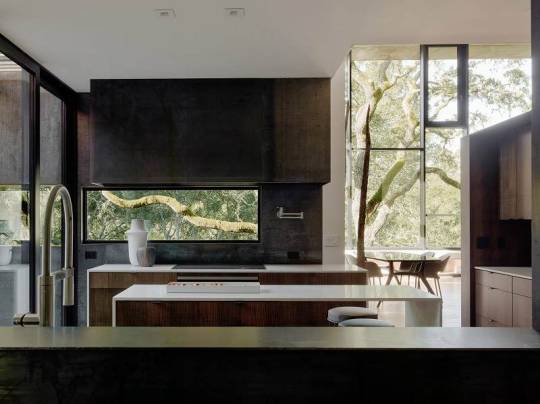
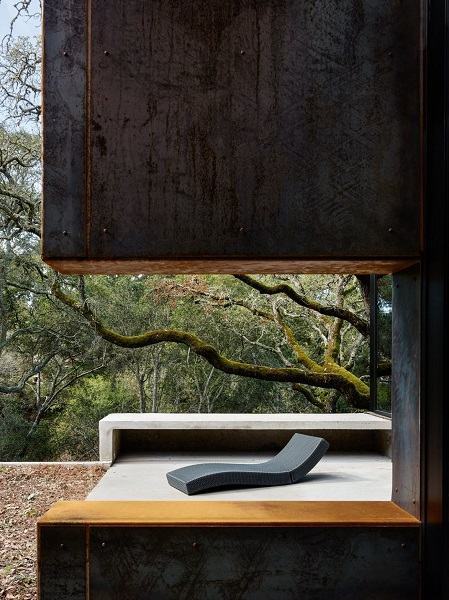

Miner Road
Orinda, California.
The clients are a couple of environmental scientists who, along with their two sons, relocated from the Oakland Hills to the warmer climate of Orinda. Their commitment to sustainability, including a request for net-zero energy performance annually, was evident in their thinking throughout the design process. A three-bedroom program began as a remodel of a 1954 ranch house at the foot of a hill next to a seasonal creek. After finding the existing structure and soils to be unsuitable, the direction settled on reusing the existing footprint under the shade of a Valley Oak that had grown up close to the original house. The surviving portion of the original house is the fireplace which was wrapped in concrete and utilized for structural support. This made additional grading unnecessary and allowed the new house to maintain the same intimate relation to the old oak.
By Faulkner Architects
#miner road#Faulkner Architects#Orinda#sustainability#net-zero energy#1954 ranch house#remodel#reusing the existing footprint#open living layout#Corten steel#natural environment#architecture#green architecture#Greenhouse
201 notes
·
View notes
Text
So while visiting Indiana for the holidays I came across this medicine cabinet, which was a lot like the one we had in my house growing up.
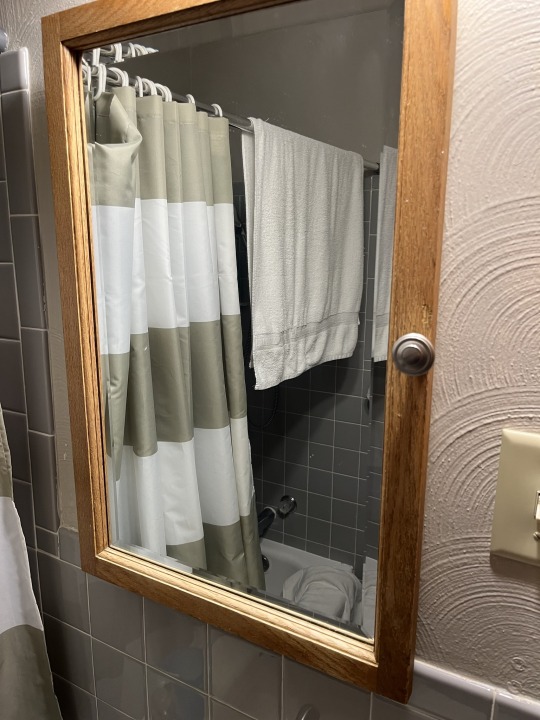
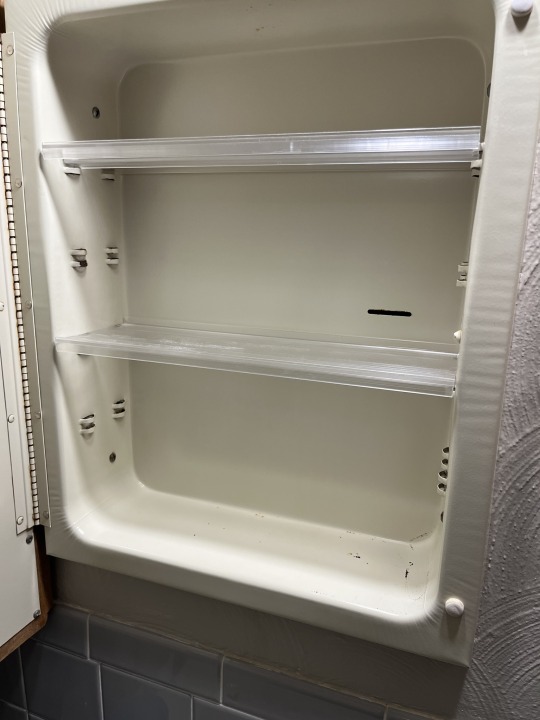

A lot of houses in the Midwest have medicine cabinets like this. With a little slot on the inside. You know what it's for?
Razor blades.
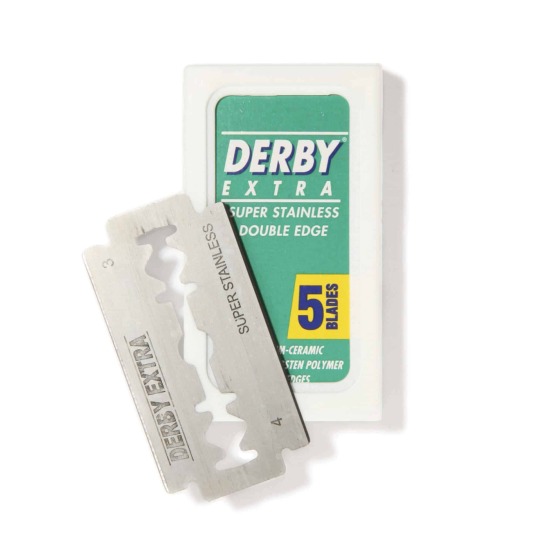
Yeah. These things.
I shit you not, you were supposed to shave and, when your double-edged razor blade got dull, you just took it out of your razor and... shoved it through the slot. it was like a sharps container, to keep nasty old razor blades from going into the trash.
"Where does the slot go," you might ask?
It doesn't go anywhere. It leads right to the space between the walls.
Yep. There are plenty of houses with bathroom walls full of old, used, rusty razor blades.
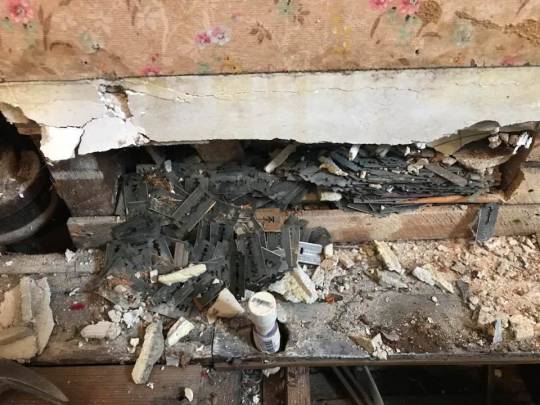
Bear that in mind if you do any remodeling.
54 notes
·
View notes
Text
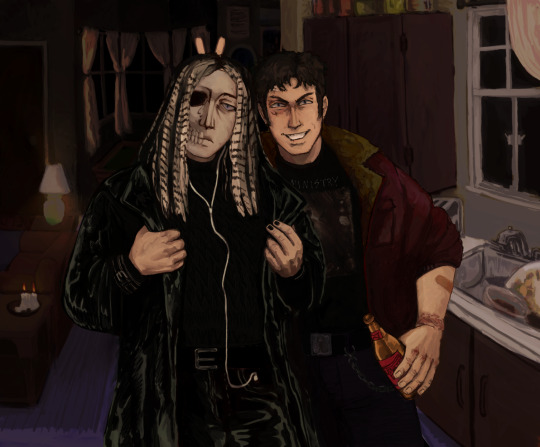
their simultaneous rebellious phase
#melodramatic emo artist son or diabolical walking red flag son. trick question they’re identical twins you’re now stuck with both#the concept of the twins being edgy lil shits when they were younger has been worming around in my thoughts for weeks#it’s extremely fun to draw#goth vincent looks so goofy w the skull mask#I did not bother to use a single reference for their house while making this. just pretend Bo remodeled all of it later or something#house of wax 2005#slashers#bo sinclair#vincent sinclair#art
238 notes
·
View notes
Text
house remodel updates
I forget where we left off but like so the thing is of course nobody was here over the weekend. on saturday we took dude's mom to the airport and then moved ourselves into her house to house- and cat-sit. yes we're cat-sitting our own cat. listen she can't be in our house it makes sense.
she has been extremely confused by this. she saw the Dreaded Suitcases and hid while Skin-Grammy packed up and left, and then hours later came slinking out in confusion. why were we there instead??? What is this about??
She has mostly adjusted but has been intermittently clingy and invisible, after the manner of cats. But anyway where are we on the kitchen remodel??
Well we got a new guy in the cast of characters. Jim, having shaved his beard somewhat in advance of his upcoming vacation to visit his mom in Florida, arrived in good spirits, and introduced me to John, a youngish guy who is doing the electrical work. John cheerfully explained to me that he was going to be adding up to six circuits to the house, and I had been forewarned that he was also going to be adding hard-wired smoke detectors on two floors since I didn't have any and that's illegal. (The house sold privately, it hasn't been inspected since it was built in 1950, so are we surprised? No!) They weren't included in the contract/quote but are required for the work to be approved by the town, but we weren't surprised by this. I'll pay john separately. For the record it's only like $3-400 to have that kind of thing installed, I was worried it'd be more but he was like nah. I'll bill ya.
A bit later, as I was looking around at the various outlights and light fixtures, I said "oh wait the microwave shelf. there's supposed to be some kind of microwave shelf? somewhere?" and neither Jim nor John knew anything about this. And I was like I remember about this because when we first started looking into remodeling this kitchen we went somewhere and they were kind of snooty and when I said "can we just put the microwave on a shelf" because it takes up most of my counterspace they acted like this was illegal.
"What," John said, disbelieving. "I put in outlets for that like... all the time. It's not only legal it's also super normal."
"They acted like I was a stone-cold freak," I said, "and then they tried to convince me that the only option was a drawer microwave."
John physically recoiled, and made a warding gesture with his fingers like a cross. "That's what I said," I told him, "it was the worst thing I'd ever seen!"
"Those things are the worst," he said, and I felt vindicated. "Naw ma'am. I'll put your microwave on a shelf. And it's fine if we can't find the blueprints, I'll just put the wire up and leave extra, and we can get it to the right spot once we know." (Jim was leafing through the plans and trying to find the shelf, but he'd handed over the detailed plans to his colleague Max, who was going to be covering for his vacation, so he couldn't find the relevant sheet.)
So, John worked on Monday and Tuesday, and I checked in on Tuesday midmorning after I dropped Dude off at the airport. (He has a work trip and it's terrible timing and also he doesn't want to go. He made me promise to eat real human food at regular intervals, which is something I have historically struggled with when unattended. I have been a good girl about this I promise. I went to the grocery store and bought myself a series of treats, which i have been deploying strategically as rewards for having properly fed myself.)
The bad news on Tuesday was that john had gotten all the wires approximately run, but in order to hook them up to the circuit box, was going to need to run them along a wall that I had thought was safely out of range and thus had used to pile up a great deal of the Assorted Nonsense in the basement. Hear me out, when this work was supposed to happen in February, one of the things that was going to happen was that I was going to sort through much of the Basement Nonsense and either discard it, file it neatly, or donate it somewhere that could use it (in the rare case of there being like, anything useful in those piles). But the accelerated timeline meant I had no time for that and had in fact only piled things higher.
Jim informed me of this very kindly, and said it wasn't a hurry since it was going to all get hooked up at the end. But like. I mean. It's not like there's infinite time. So that's what I figured I'd work on Wednesday while I was waiting for the plumber and inspectors.
So, cue Wednesday. I got here like 8:30 and around 8:45 a random car carefully reversed itself into my driveway and then parked, and I thought, this must be Max. And sure enough. Jim's coworker/substitute, a personable guy of like, freaking twenty something, in tennis shoes instead of work boots. But he did seem to know what he was doing, and had been well-briefed on the project. So I went down into the basement and hauled things around (and did have time to sort and discard some things, though not much), and he tacked up more insulation and got ready for the electrical inspector. I thought I was doing to have to talk to the guy but I did not, he came and went and I thought I heard someone talking but by the time I came up it was just Max, tacking down the last insulation he'd had unsecured so they could see the wiring.
After noon the plumber arrived, yet another addition to the dramatis personae: Kyle, another young guy (mayyybe thirty), who works for a guy named Don I guess. I showed him my gas dryer that I was going to ask if he could hook up and he was like oh that will be so easy, yes, when I come back I can do that. So then I showed him my laundry sink faucet that had just started leaking and he was like i also can replace that for very few dollars and very little time. So I am well-pleased. My washing machine is leaking too but I think I'm on my own to sort that one out.
Kyle asked if I was sticking around and I was planning to, so here I am, in the other room, listening to them saw things. I guess I'm getting a whole new sink drain assembly. And he's got to saw out some things to get a water box for the ice maker in the fridge. Why not.
So that's how that's going. The big excitement is that now that the electrical inspection is done and the plumbing is underway, Max and an unnamed assistant who showed up and was even younger are going to start hanging drywall. I'm so excited to have an insulated kitchen with drywall, instead of the uninsulated plaster that radiated cold in winter.
I'd normally be preoccupied with historic preservation but the thing is, this house isn't old enough for that to really matter. No fear, there'll still be some plaster panels in this house when all this is done. I'd prefer if all the exterior walls were insulated though.........
Baby steps. Maybe we'll get there.
Oh one funny little side story-- John was like "oh let me get your number in case i have questions or whatever" and so I started reciting my phone number and he pulled out a sharpie and wrote my number right on the wall of my kitchen. I mean of course it was a wall that was stripped to the studs so he was writing on the paper backing of the reverse side of the plaster panels of my attic staircase, but it was funny-- but it makes sense, now that's there for anyone who works on this project, but then when the project is done it will be gone.
But of course on Monday night when Dude came over to get some things to pack for his work trip he texted me a photo of my phone number scrawled on the kitchen wall and was like "???"
well, i thought it was pretty funny.
37 notes
·
View notes
Text



townie makeover 1 / ?
say hello to the Villareal family.
#ts4#the sims 4#sims 4#townie makeover#jacques villareal#luna villareal#hugo villareal#max villareal#villareal family#townie makeovers for the story!!#doing these in-between other stuff#basically this. this house remodel. and working on the script.
20 notes
·
View notes
Text

WEREBEETLE IS BACK BABY!
One of the things I loved about the Blue Beetle movie was the transformation scene. Especially the black tar on Jaime's face and I couldn't help but want to use it for the werebeetle.
The tar will serve as a mask used to protect Jaime's identity so that both the enemies he faces and future allies will think he is not human (he will not risk compromising his remaining loved ones..not again). The red eye would also serve that purpose, as well as generate some fear for whoever breaks the armor of his face. (The idea was inspired by the design of Blue Beetle in Batman the brave and bold).
#my art#werebeetle#blue beetle au#blue beetle#jaime reyes#khaji da#blue beetle movie#dc comics#Jaime deserves to be a little eldritch.#I'm still working on the armor design.#My last semester of college is killing me.#That and the remodeling of my house and having my computer repaired also work against me.#But my bic markers and sharpies never fail me :)#im back...maybe idk
25 notes
·
View notes