#green architecture
Text
"With “green corridors” that mimic the natural forest, the Colombian city is driving down temperatures — and could become five degrees cooler over the next few decades.
In the face of a rapidly heating planet, the City of Eternal Spring — nicknamed so thanks to its year-round temperate climate — has found a way to keep its cool.
Previously, Medellín had undergone years of rapid urban expansion, which led to a severe urban heat island effect — raising temperatures in the city to significantly higher than in the surrounding suburban and rural areas. Roads and other concrete infrastructure absorb and maintain the sun’s heat for much longer than green infrastructure.
“Medellín grew at the expense of green spaces and vegetation,” says Pilar Vargas, a forest engineer working for City Hall. “We built and built and built. There wasn’t a lot of thought about the impact on the climate. It became obvious that had to change.”
Efforts began in 2016 under Medellín’s then mayor, Federico Gutiérrez (who, after completing one term in 2019, was re-elected at the end of 2023). The city launched a new approach to its urban development — one that focused on people and plants.
The $16.3 million initiative led to the creation of 30 Green Corridors along the city’s roads and waterways, improving or producing more than 70 hectares of green space, which includes 20 kilometers of shaded routes with cycle lanes and pedestrian paths.
These plant and tree-filled spaces — which connect all sorts of green areas such as the curb strips, squares, parks, vertical gardens, sidewalks, and even some of the seven hills that surround the city — produce fresh, cooling air in the face of urban heat. The corridors are also designed to mimic a natural forest with levels of low, medium and high plants, including native and tropical plants, bamboo grasses and palm trees.
Heat-trapping infrastructure like metro stations and bridges has also been greened as part of the project and government buildings have been adorned with green roofs and vertical gardens to beat the heat. The first of those was installed at Medellín’s City Hall, where nearly 100,000 plants and 12 species span the 1,810 square meter surface.
“It’s like urban acupuncture,” says Paula Zapata, advisor for Medellín at C40 Cities, a global network of about 100 of the world’s leading mayors. “The city is making these small interventions that together act to make a big impact.”
At the launch of the project, 120,000 individual plants and 12,500 trees were added to roads and parks across the city. By 2021, the figure had reached 2.5 million plants and 880,000 trees. Each has been carefully chosen to maximize their impact.
“The technical team thought a lot about the species used. They selected endemic ones that have a functional use,” explains Zapata.
The 72 species of plants and trees selected provide food for wildlife, help biodiversity to spread and fight air pollution. A study, for example, identified Mangifera indica as the best among six plant species found in Medellín at absorbing PM2.5 pollution — particulate matter that can cause asthma, bronchitis and heart disease — and surviving in polluted areas due to its “biochemical and biological mechanisms.”
And the urban planting continues to this day.
The groundwork is carried out by 150 citizen-gardeners like Pineda, who come from disadvantaged and minority backgrounds, with the support of 15 specialized forest engineers. Pineda is now the leader of a team of seven other gardeners who attend to corridors all across the city, shifting depending on the current priorities...
“I’m completely in favor of the corridors,” says [Victoria Perez, another citizen-gardener], who grew up in a poor suburb in the city of 2.5 million people. “It really improves the quality of life here.”
Wilmar Jesus, a 48-year-old Afro-Colombian farmer on his first day of the job, is pleased about the project’s possibilities for his own future. “I want to learn more and become better,” he says. “This gives me the opportunity to advance myself.”
The project’s wider impacts are like a breath of fresh air. Medellín’s temperatures fell by 2°C in the first three years of the program, and officials expect a further decrease of 4 to 5C over the next few decades, even taking into account climate change. In turn, City Hall says this will minimize the need for energy-intensive air conditioning...
In addition, the project has had a significant impact on air pollution. Between 2016 and 2019, the level of PM2.5 fell significantly, and in turn the city’s morbidity rate from acute respiratory infections decreased from 159.8 to 95.3 per 1,000 people [Note: That means the city's rate of people getting sick with lung/throat/respiratory infections.]
There’s also been a 34.6 percent rise in cycling in the city, likely due to the new bike paths built for the project, and biodiversity studies show that wildlife is coming back — one sample of five Green Corridors identified 30 different species of butterfly.
Other cities are already taking note. Bogotá and Barranquilla have adopted similar plans, among other Colombian cities, and last year São Paulo, Brazil, the largest city in South America, began expanding its corridors after launching them in 2022.
“For sure, Green Corridors could work in many other places,” says Zapata."
-via Reasons to Be Cheerful, March 4, 2024
#colombia#brazil#urban#urban landscape#urban planning#cities#civil engineering#green architecture#green spaces#urban heat#urban heat island effect#weather#meteorology#global warming#climate change#climate hope#climate optimism#climate emergency#climate action#environment#environmental news#city architecture#bicycling#native plants#biodiversity#good news#hope#solarpunk#ecopunk#hopepunk
12K notes
·
View notes
Text
I study sustainability and part of my degree involves studying green architecture. I am also a wheelchair user. Walkable cities are ableist.
When people hear "walkable cities are ableist" and immediately retaliate they are usually thinking of a theoretical ideal for cities that isn't currently being put into practice. The problem is, there are new, walkable cities being built across the globe and they are not taking disabled people into consideration. These cities are not theoretical.
These communities are usually being built on privately owned land which can give them exemptions from having things as basic as paved sidewalks and roads. Most of these cities had gravel or dirt pathways, and all of them had large curbs or steps leading to the entrances of buildings. Even when sidewalks were present, the buildings were all multistory, which is necessary for a space to be walkable, however, none of the buildings had elevators. There was not a single community shown that I could actually live in.
The able-bodied people in my classes were consistently appalled by the lack of accessibility because I kept pointing it out. None of them had considered accessibility before I was in the class, and several were majoring in architecture.
If walkable cities were built with disabled people in mind then yes, they'd be hugely beneficial to disabled people, but walkable cities aren't just dreams for the future they are being built right now, and they are being built to keep us out. Walkable cities are ableist.
#disabled#disability#wheelchair user#inaccessibility#ableism#walkable cities#green architecture#chronic illness
6K notes
·
View notes
Text
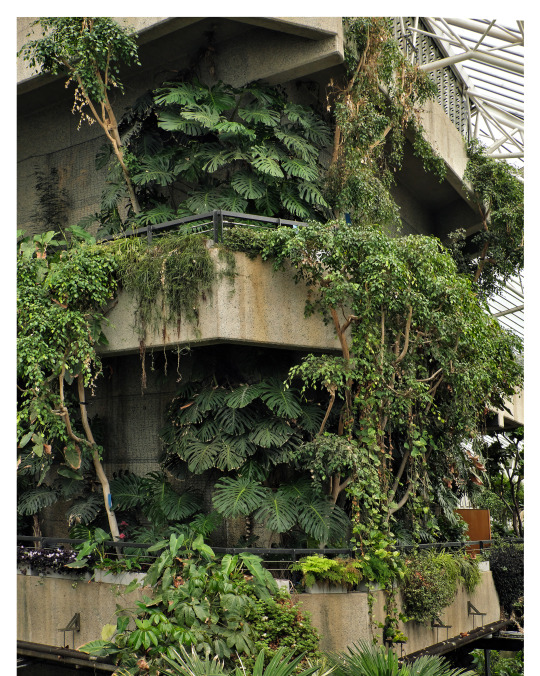
Barbican Estate, Chamberlin, Powell and Bon, London, 1965-1976
....and we're back! I'd like to apologise for the long absence, and to thank everyone so much for their patience, and for sticking around! Architecture+Film will be resuming regular fortnightly posting from now x
THE KITCHEN (2023)
London's Barbican can be visited cinematically in dozens of movies, documentaries and music videos, many of which have been discussed here in previous posts. Its most recent appearance is in dystopian thriller The Kitchen, starring rapper Kano. The movie makes use of a near-future sci fi scenario to comment on present-day housing inequality. It was filmed in both London and Paris, and the Barbican Conservatory provides the interiors for the central character's workplace, an ecological funeral home. (Photo: me, via instagram)
#barbican#the kitchen#kano#brutalism#movie architecture#ian wright#london architecture#barbican conservatory#tropical modern#green architecture
354 notes
·
View notes
Text
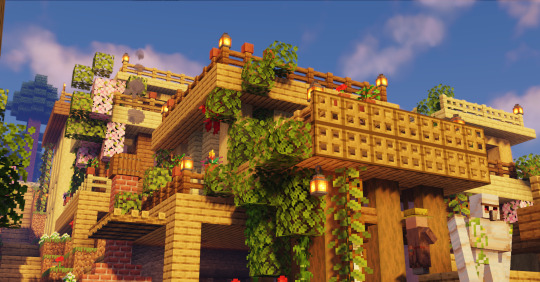
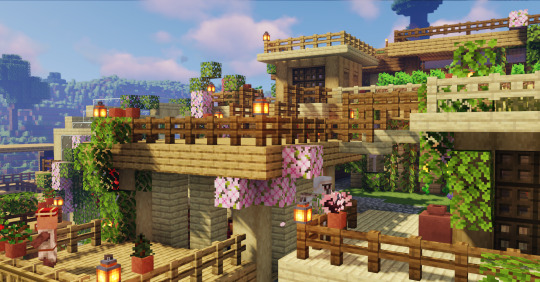

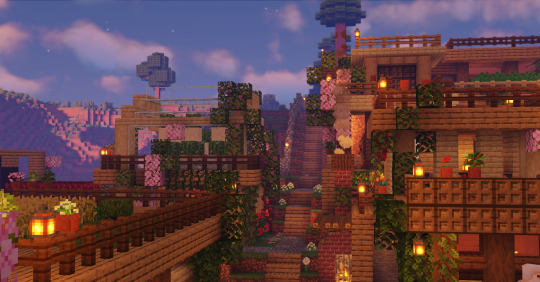
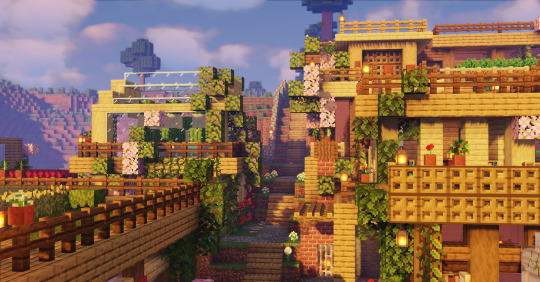
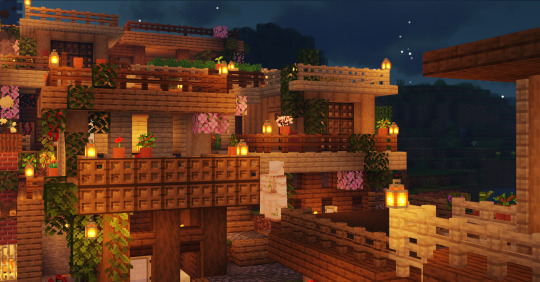
i tried something new
#i found a new server#farmers market mc#i originally wanted to do eco brutalism but wood was easier to get#solar punk#green architecture#minecraft#mineblr#minecraft house#minecraft build#aesthetic minecraft#minecraft smp#minecraft village#minecraft town#minecraft java#minecraft survival#witchyplant
535 notes
·
View notes
Text
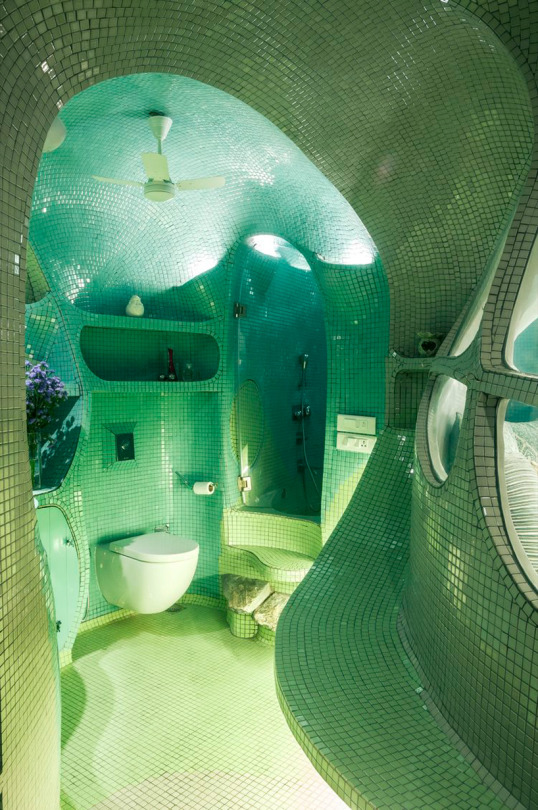
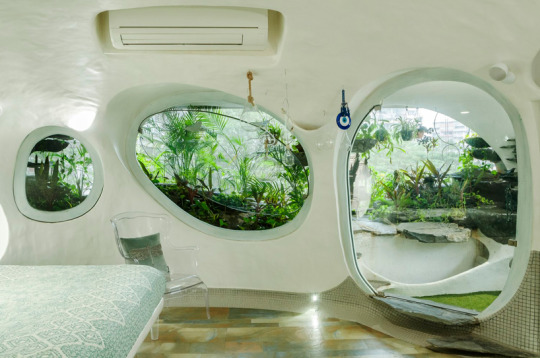
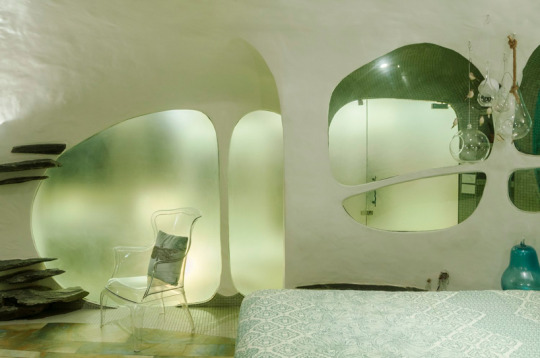
'The Garden Room' residence, 2019, The White Room studio, Mumbai (India)
#the garden room#the white room#2019#contemporary architecture#green architecture#y2k architecture#y2k design#y2k interior#mumbai#india#artisy2k1
4K notes
·
View notes
Photo



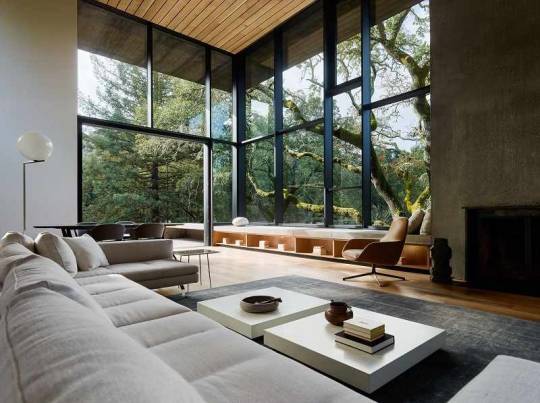
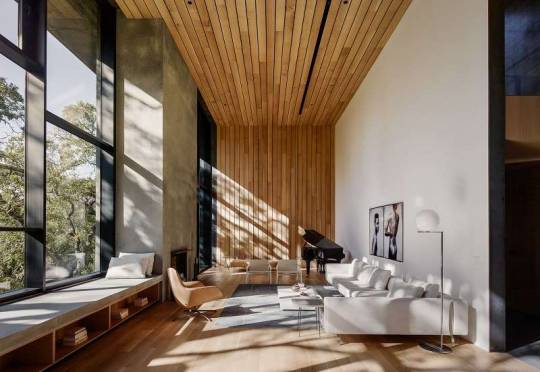
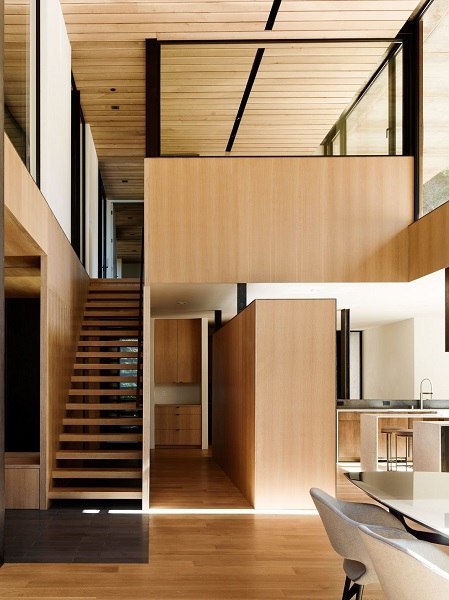

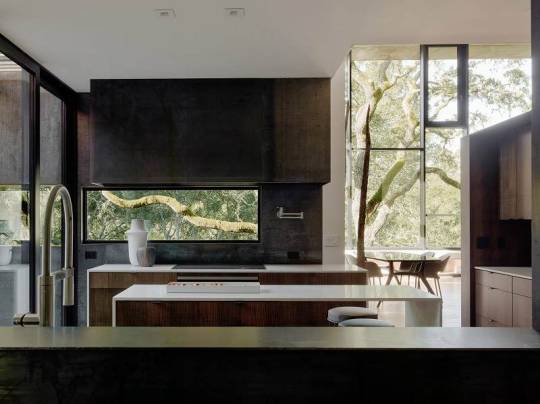
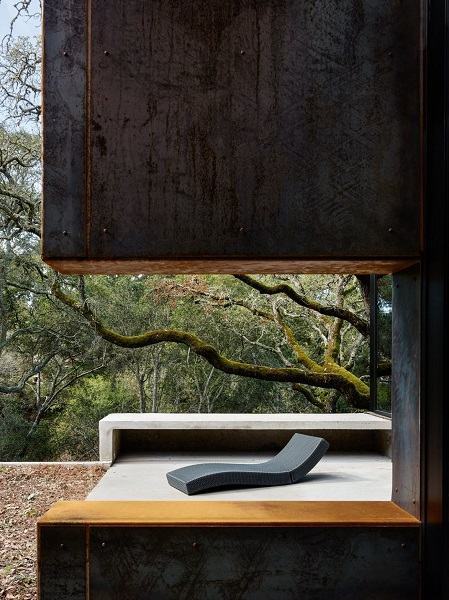

Miner Road
Orinda, California.
The clients are a couple of environmental scientists who, along with their two sons, relocated from the Oakland Hills to the warmer climate of Orinda. Their commitment to sustainability, including a request for net-zero energy performance annually, was evident in their thinking throughout the design process. A three-bedroom program began as a remodel of a 1954 ranch house at the foot of a hill next to a seasonal creek. After finding the existing structure and soils to be unsuitable, the direction settled on reusing the existing footprint under the shade of a Valley Oak that had grown up close to the original house. The surviving portion of the original house is the fireplace which was wrapped in concrete and utilized for structural support. This made additional grading unnecessary and allowed the new house to maintain the same intimate relation to the old oak.
By Faulkner Architects
#miner road#Faulkner Architects#Orinda#sustainability#net-zero energy#1954 ranch house#remodel#reusing the existing footprint#open living layout#Corten steel#natural environment#architecture#green architecture#Greenhouse
197 notes
·
View notes
Text

#source: pinterest#aesthetic#green#green aesthetics#green moodboard#moodboard#soft green moodboard#soft green aesthetic#soft green#light green moodboard#light green aesthetics#light green#architecture#green architecture
53 notes
·
View notes
Text

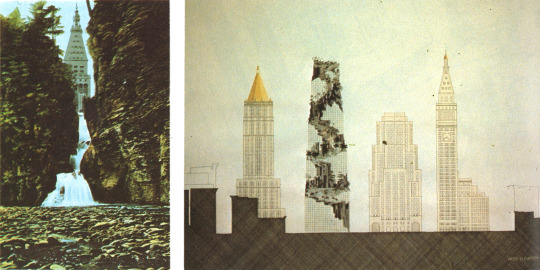

A garden Skyscraper in New York City, Roger Ferri, 1979 / 1980. I guess Ferri was way ahead of his time.
Scan
#scan#green design#green architecture#new york#80s new york#architecture#roger ferri#pedestrian city#skyscraper
118 notes
·
View notes
Text



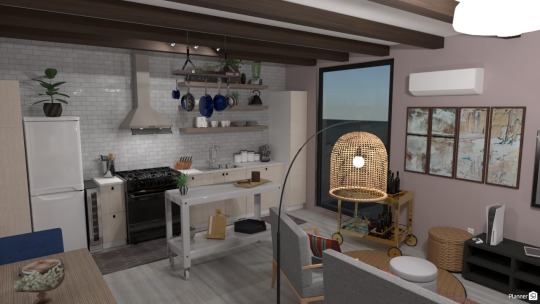


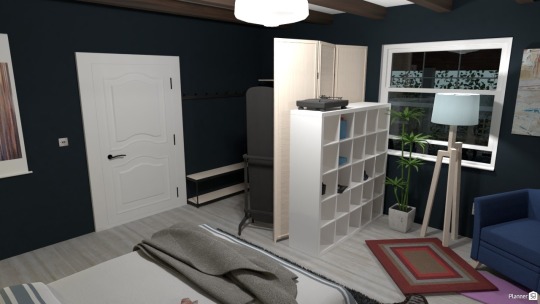

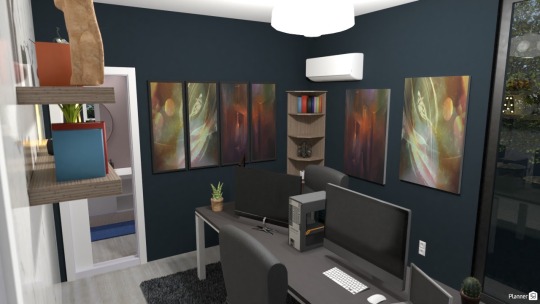
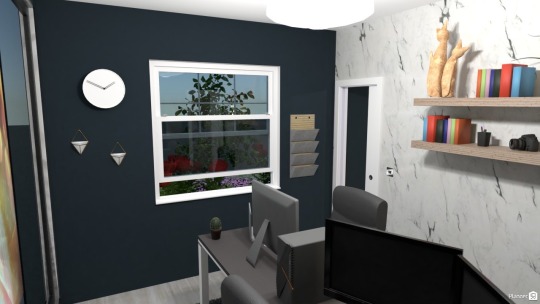

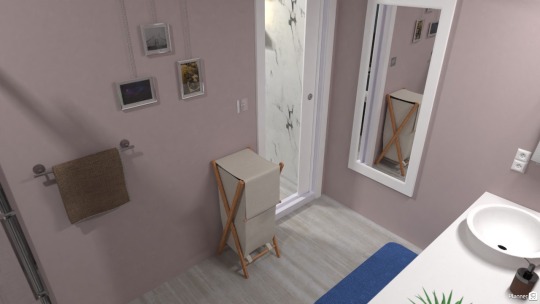


So one of my plans is to convert this old storage shed/chicken coop into some form of housing and these are some renderings I made to help visualize it.
Front Area
The front area features some bee gardens and plants to attract pollinators. As well as a lattice for any vine plants I'm growing (like cucumbers and tomatoes). It also has a pre-existing porch area that I'd keep as an outdoor work area.
Main Room
The main room (the large pink one) is the living room/kitchen. Although I'll be changing this up quite a bit. The living room is largely furnished with stuff I already own, and the ornamentation (like the beams on the ceiling and the supports separating it from the other room) already exists in the shed.
One of the changes I'm looking to make is to remove that large window and make it a doorway into a greenhouse/kitchen combo. Allowing for indoor gardening year-round, helping keep plant production going during the winter too.
Bedroom
The bedroom (the dark blue one) again utilizes a lot of what I already own. The curtains along the columns separating it from the living room are there for added privacy in the event someone is sleeping but someone else is in the living room.
Workroom
The workroom (the one with the computers in it) is a room for me and my partner when we need to do any work inside the home. Mainly since I'm a developer and he enjoys video games.
Bathroom
This room connects to the bathroom (the smaller pink room). I'm debating if the toilet should be an incinerator toilet so there's no worry of having to install a septic tank or connect to city sewer systems.
Other Stuff
Right now the plan is to have the drains (kitchen drain, sink drain, shower drain) all go to a greywater collection tank. That way, it can be recycled and used for watering the garden greenhouse. Thankfully, where I'm from, rainwater collection is legal (just have to filter it to use in a home). So the rainwater collection can be used for sinks and showers.
Power is still something I need to figure out. A few solar panel calculators I've tried state that around 440sqft of solar panels will be enough to provide power for my current apartment's usage (and we'd use much less in a place like this) given the average hours of sunlight we get per day. So solar is still very much on the table.
But yeah, this is a basic idea right now, but something I'm working on to hopefully bring to fruition in a year or so. I'll be keeping tabs on everything I do to help provide steps and tips for anyone else who may want to repurpose older buildings for living! Or updating their current home to align with solarpunk ideals.
13 notes
·
View notes
Photo




little photos of how I fill my days, my endeavours with books, with food and adventures to find the best architecture.
yours sincerely,
jess
4 notes
·
View notes
Text
"Chicago’s 82-story Aqua Tower appears to flutter with the wind. Its unusual, undulating facade has made it one of the most unique features of Chicago’s skyline, distinct from the many right-angled glass towers that surround it.
In designing it, the architect Jeanne Gang thought not only about how humans would see it, dancing against the sky, but also how it would look to the birds who fly past. The irregularity of the building’s face allows birds to see it more clearly and avoid fatal collisions. “It’s kind of designed to work for both humans and birds,” she said.
As many as 1 billion birds in the US die in building collisions each year. And Chicago, which sits along the Mississippi Flyway, one of the four major north-south migration routes, is among the riskiest places for birds. This year, at least 1,000 birds died in one day from colliding with a single glass-covered building. In New York, which lies along the Atlantic Flyway, hundreds of species traverse the skyline and tens of thousands die each year.
As awareness grows of the dangers posed by glistening towers and bright lights, architects are starting to reimagine city skylines to design buildings that are both aesthetically daring and bird-safe.
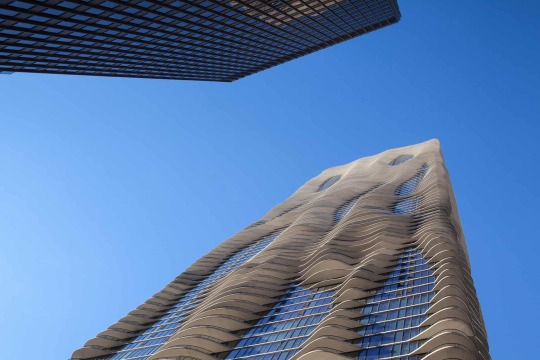
Pictured: Chicago's Aqua Tower was designed with birds in mind.
Some are experimenting with new types of patterned or coated glass that birds can see. Others are rethinking glass towers entirely, experimenting with exteriors that use wood, concrete or steel rods. Blurring lines between the indoors and outdoors, some architects are creating green roofs and facades, inviting birds to nest within the building.
“Many people think about bird-friendly design as yet another limitation on buildings, yet another requirement,” said Dan Piselli, director of sustainability at the New York-based architecture firm FXCollaborative. “But there are so many design-forward buildings that perfectly exemplify that this doesn’t have to limit your design, your freedom.”
How modern buildings put birds in danger
For Deborah Laurel, principal in the firm Prendergast Laurel Architects, the realization came a couple of decades ago. She was up for an award for her firm’s renovation of the Staten Island Children’s Museum when the museum’s director mentioned to her that a number of birds had been crashing into the new addition. “I was horrified,” she said.
She embarked on a frenzy of research to learn more about bird collisions. After several years of investigation, she found there was little in the way of practical tips for architects, and she teamed up with the conservation group NYC Audubon, to develop a bird-safe building guide.
The issue, she discovered, was that technological and architectural advancements over the last half-century had in some ways transformed New York City – and most other US skylines and suburbs – into death traps for birds...
At certain times of day, tall glass towers almost blend into the sky. At other times, windows appear so pristinely clear that they are imperceptible to birds, who might try to fly though them. During the day, trees and greenery reflected on shiny building facades can trick birds, whereas at night, brightly lit buildings can confuse and bewilder them...

Pictured: A green roof on the Javits Convention Center serves as a sanctuary for birds.
The changes that could save avian lives
About a decade ago, Piselli’s firm worked on a half-billion-dollar renovation of New York’s Jacob K Javits Convention Center, a gleaming glass-clad space frame structure that was killing 4,000-5,000 birds a year. “The building was this black Death Star in the urban landscape,” Piselli said.
To make it more bird friendly, FXCollaborative (which was then called FXFowle) reduced the amount of glass and replaced the rest of it with fritted glass, which has a ceramic pattern baked into it. Tiny, textured dots on the glass are barely perceptible to people – but birds can see them. The fritted glass can also help reduce heat from the sun, keeping the building cooler and lowering air conditioning costs. “This became kind of the poster child for bird-friendly design in the last decade,” Piselli said.
The renovation also included a green roof, monitored by the NYC Audubon. The roof now serves as a sanctuary for several species of birds, including a colony of herring gulls. Living roofs have since become popular in New York and other major cities, in an inversion of the decades-long practice of fortifying buildings with anti-bird spikes. In the Netherlands, the facade of the World Wildlife Fund headquarters, a futuristic structure that looks like an undulating blob of mercury, contains nest boxes and spaces for birds and bats to live.
The use of fritted glass has also become more common as a way to save the birds and energy.
Earlier this year, Azadeh Omidfar Sawyer, an assistant professor in building technology in the Carnegie Mellon School of Architecture, working with student researchers, used open-source software to help designers create bespoke, bird-friendly glass patterns. A book of 50 patterns that Sawyer published recently includes intricate geometric lattices and abstract arrays of lines and blobs. “Any architect can pick up this book and choose a pattern they like, or they can customize it,” she said.
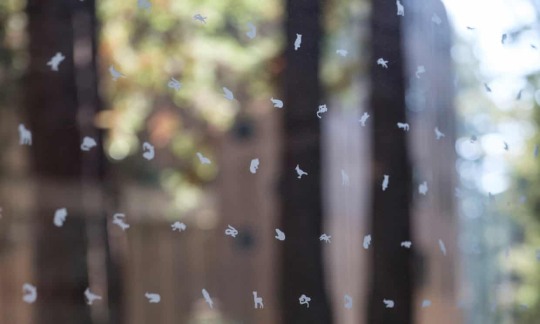
Pictured: The fritted glass used in Studio Gang’s expansion of Kresge College at the University of California, Santa Cruz, depicts the animals in the local ecosystem.
Builders have also been experimenting with UV-printed patterns, which are invisible to humans but perceptible to most birds. At night, conservationists and architects are encouraging buildings turn off lights, especially during migration season, when the bright glow of a city skyline can disorient birds.
And architects are increasingly integrating screens or grates that provide shade as well as visibility for birds. The 52-floor New York Times building, for example, uses fritted glass clad with ceramic rods. The spacing between the rods increases toward the top of the building, to give the impression that the building is dissolving into the sky.
Gang’s work has incorporated structures that can also serve as blinds for birders, or perches from which to observe nature. A theater she designed in Glencoe, Illinois, for example, is surrounded by a walking path made of a wood lattice, where visitors can feel like they’re up in the canopy of trees.
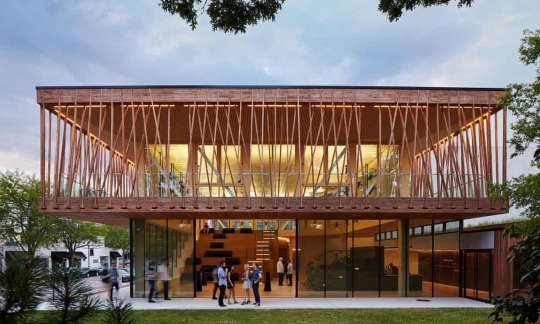
Pictured: The Writers Theatre, designed by Studio Gang, includes a walking path encased in wood lattice.
Rejecting the idea of the iridescent, entirely mirrored-glass building, “where you can’t tell the difference between the habitat and the sky”, Gang aims for the opposite. “I always tried to make the buildings more visible with light and shadow and geometry, to have more of a solid presence,” she said.
Gang has been experimenting with adding bird feeders around her own home in an effort to reduce collisions with windows, and she encourages other homeowners to do the same.
“I’ve found that birds slow down and stop at feeders instead of trying to fly through the glass,” she said.
While high-rise buildings and massive urban projects receive the most attention, homes and low-rise buildings account for most bird collision deaths. “The huge challenge is that glass is everywhere.” said Christine Sheppard, who directs the glass collisions program at the American Bird Conservancy (ABC). “It’s hard to know what I know and not cringe when I look at it.”
Tips for improving your own home include using stained glass or patterned decals that can help birds see a window, she said. ABC has compiled a list of window treatments and materials, ranked by how bird-safe they are.
Whether they’re large or small, the challenge of designing buildings that are safe for birds can be “liberating”, said Gang, who has become an avid birdwatcher and now carries a pair of binoculars on her morning jogs. “It gives you another dimension to try to imagine.”"
-via The Guardian, December 27, 2023
#conservation#birds#avian#ornithology#new york city#chicago#united states#architecture#green architecture#conservation biology#construction#sustainability#glass#glass windows#skyscraper#cityscape#buildings#bird conservation#birdwatching#good news#hope#“hey mc why is this post so in depth and full of pics compared to what you usually post” you ask#great question#the answer is bc I like architecture a lot#...well I like the kinds of architecture I like a lot lol#bauhaus can fight me tbh#but sustainable architecture is awesome#also this article actually came with a bunch of pics#which yknow most of them don't#cw animal death
1K notes
·
View notes
Text
youtube
What will the cities of the future look like? By 2050 the world’s population is expected to reach 9.8 billion and nearly 70 percent of these people are expected to live in urban areas. In this video we are going to be taking a look at some of the most sustainable cities which are currently under construction. From smart high-tech cities, to forest cities we will be taking a closer look at what urban life is going to be like in 2050.
Projects Included are- Liuzhou Forest City. Malaysia Forest City. Dubai Sustainable City. Masdar city, UAE. Self-Sufficient City, Beijing. Oceanix, BIG. New Clark City, Philippines. Amaravati, India. Net City, China.
Learn more about the Nick Maughan Foundation- https://nmf.org/
See more on Instagram- https://www.instagram.com/bengoinggreen/
Join the Going Green Facebook Page- https://www.facebook.com/ggreenmedia/
Music-
Bongo by KV https://youtube.com/c/KVmusicprod
Creative Commons — Attribution 3.0 Unported — CC BY 3.0
Free Download / Stream: https://bit.ly/Bongo-KV
Music promoted by Audio Library https://youtu.be/pDiQewAmf9Y
––––––––––––––––––––––––––––––
🎵 Track Info:
Title: Bongo by KV
Genre and Mood: Ambient + Bright
———
🎧 Available on:
Spotify: https://open.spotify.com/track/69mDVa...
iTunes: https://music.apple.com/us/album/bong...
Deezer: https://deezer.com/us/track/439074502
YouTube: https://youtu.be/dXor7j5DJv4
SoundCloud: https://soundcloud.com/kvmusicprod/bongo
Google Play: http://bit.ly/30Uz0pD
———
😊 Contact the Artist:
https://youtube.com/c/KVmusicprod
https://soundcloud.com/kvmusicprod
https://deezer.com/us/artist/13230881
https://itunes.apple.com/us/artist/kv...
https://open.spotify.com/artist/2sdQE...
https://instagram.com/KVmusicprod
https://facebook.com/KVmusicprod
https://bit.ly/playgoogle30LSxZa
https://twitter.com/KVmusicprod
https://paypal.me/kvmusicprod
References-
Stefano Boeri Architects- https://www.stefanoboeriarchitetti.ne... https://www.youtube.com/watch?v=XXRu_...
Malaysia Forest City- https://www.sasaki.com/projects/fores...
Malaysia Forest City- SCM Southern Corridor Malaysia https://www.youtube.com/watch?v=DuqNl...
Dubai sustainable city https://www.youtube.com/watch?v=SGQOn...
Masdar city https://masdar.ae/en/masdar-city/the-...
Guallart Architects http://www.guallart.com/
Oceanix City https://big.dk/#projects
New Clark City, Philippines https://bcda.gov.ph/projects/new-clar...
Amaravati https://www.fosterandpartners.com/pro...
Net City- NBBJ.com
Elon Musk’s future city- https://www.youtube.com/watch?v=Q1mZ4...
Inside amazons city of future- https://www.youtube.com/watch?v=DPLme...
Some of the clips used in the video belong to the respective owners mentioned in the references above. I or this channel does not claim any right over them. Copyright Disclaimer under section 107 of the Copyright Act of 1976, allowance is made for “fair use” for purposes such as criticism, comment, news reporting, teaching, scholarship, education and research. Fair use is a use permitted by copyright statute that might otherwise be infringing.”
#going green#Solarpunk#cities#urban planning#city planning#green architecture#sustainability#sustainable architecture#sustainable building#green building#Youtube
29 notes
·
View notes
Text

"I wish this shelter to blend with the landscape. I will make it of the rock to be found there, of the lumber to be found there, and I will cover it with the vines that are native"
RUSSEL WRIGHT'S MANITOGA (2011)
This short film from Anthropologie explores the beautiful Manitoga, which was created on a ravaged industrial site in Garrison, NY. The land was regenerated by mid century designer Russel Wright and his wife, designer Mary Einstein Wright, to be a home, studio and garden for their family. After Mary's death, buildings were designed with architect David Leavitt.
The site is open to the public as the Russel Wright Design Centre (although currently closed due to winter weather). It also appears in the documentary ART HOUSE (2016). (Image via Dwell)
#russel wright#manitoga#mid century modern#japanese#architecture#nature#green architecture#ceramics#organic architecture#timber building
120 notes
·
View notes
Text
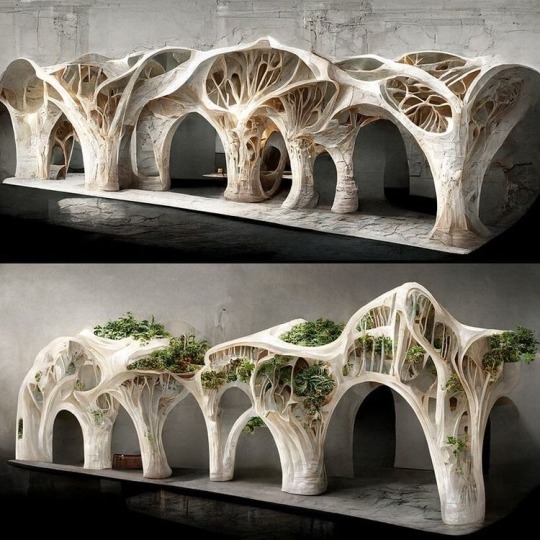
#future#green architecture#organik#sheltie#beautiful#modelling#bio art#bionik#bionic#green design#create paradise#modern architecture#paradise#green plants#mushrooms#ecosystem#survival#shelter#catacombs#why not
6 notes
·
View notes
Text

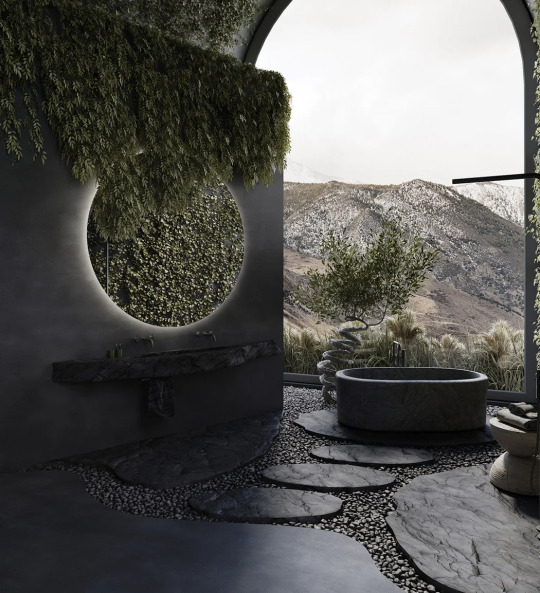
#behance#architecture#interior design#decor#interior decor#bathroom design#modern#modern design#modern decor#green architecture#Nazar Tsymbaliuk#bedroom#bedroom design#bedroom decor
38 notes
·
View notes
Photo
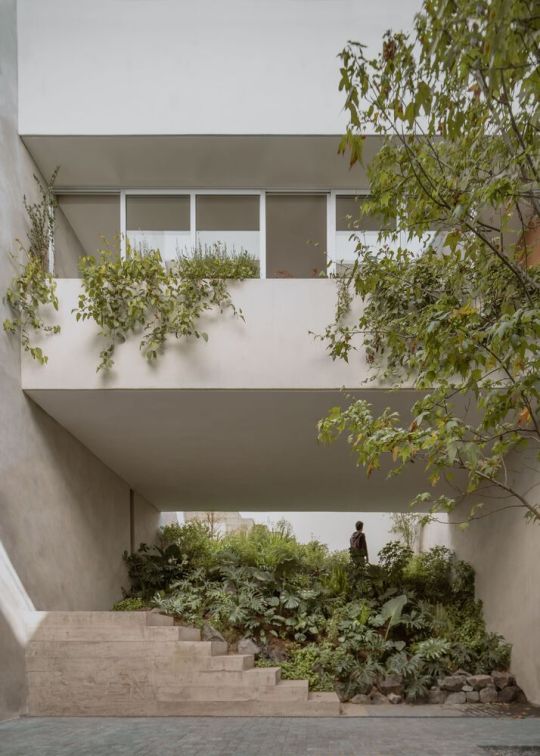
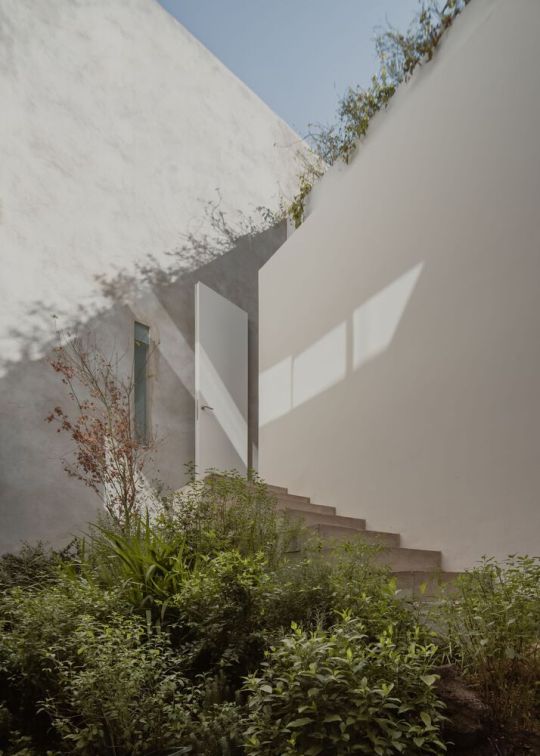

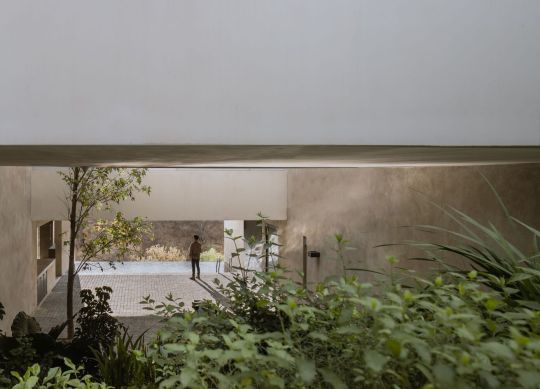

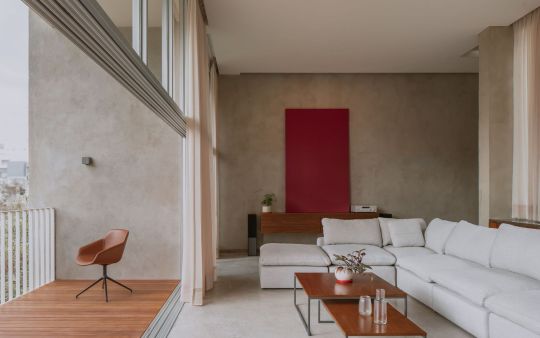

Cañada House
by Escobedo Soliz
Mexico
The plot of the house is narrow and has a significant slope. In front of the property, there is a natural reserve that covers part of the ravine and the river.
via Archdaily
#architecture#house#green architecture#narrow plot#significant slope#concrete#Escobedo Soliz#Cañada House#mexico
122 notes
·
View notes