#ts4 40x50
Text

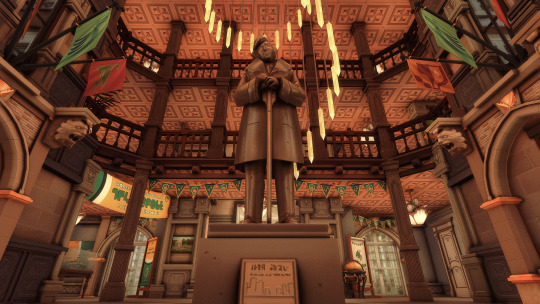
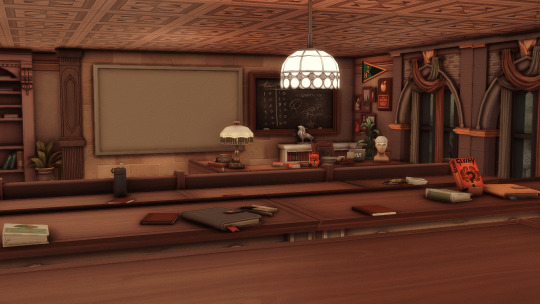
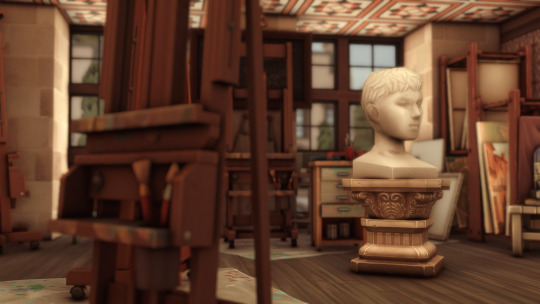
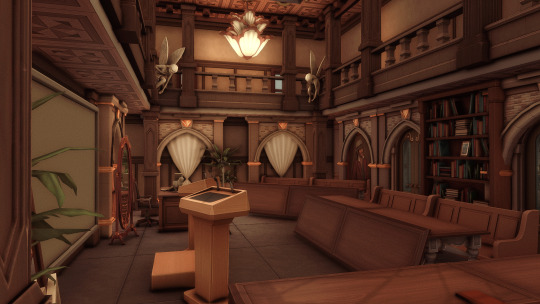
University of Britechester
Hello everyone. I'm coming back to you with the University of Britechester. The references were Oxford and Hogwarts. Lot contains a lecture room, corridors with various activities, an auditorium for philologists, a library on two floors and a debate room. The toilet and dining room are located on the 1-floor, there is an outer courtyard and a small courtyard.
The items are functioning normally. This lot was created for realistic gameplay . Classrooms can be used for different purposes, I didnt make the lecture hall narrowly focused.
No CC Lot size: 50х40
Lot type: UBrite Commons
Located in: Britechester
Download ZIP file: Dropbox
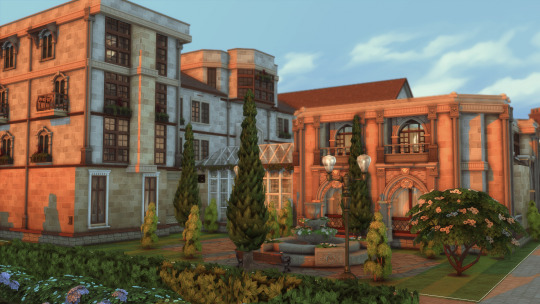
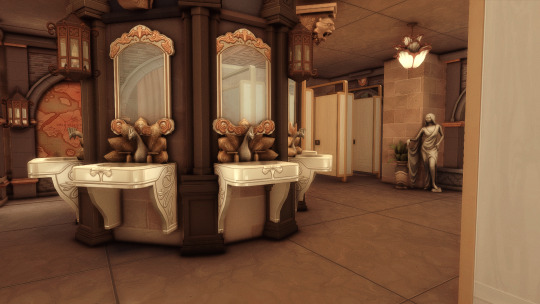
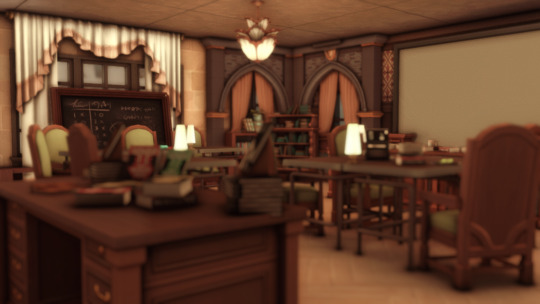

#ts4#the sims 4#ts4 download#ts4 brindleton bay#ts4 university#ts4 university housing#britechester#ts4 community lot#ts4 residential#ts4 nocc#ts4 build#ts4build#ts4 40x50#ts4 discover university#lighthouse#simblr
505 notes
·
View notes
Text

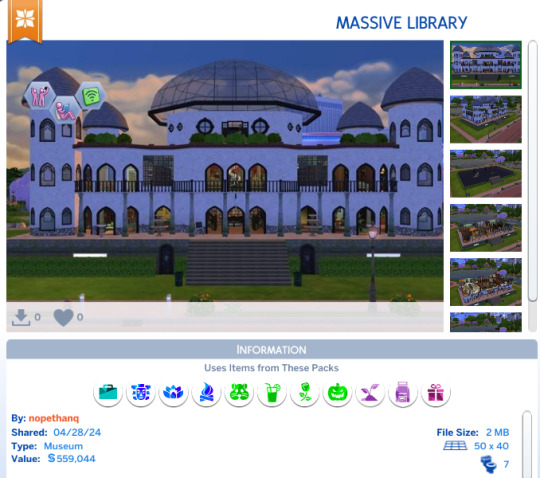
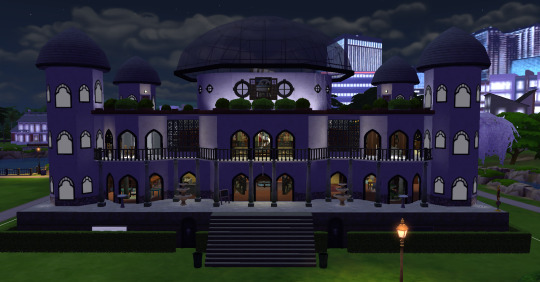
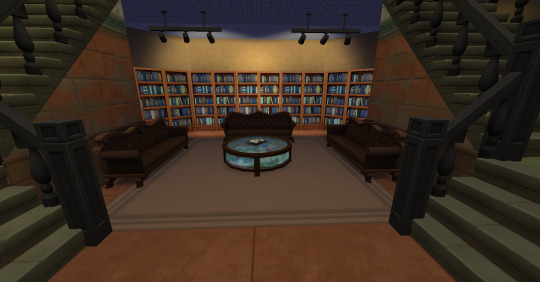

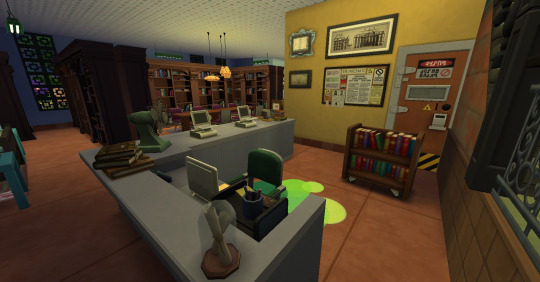



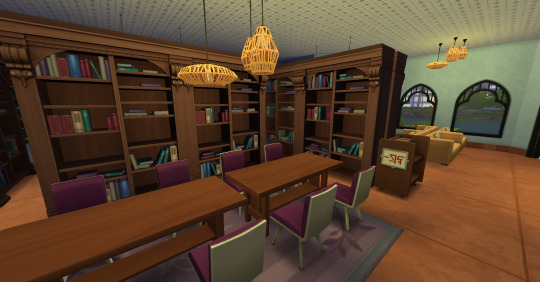
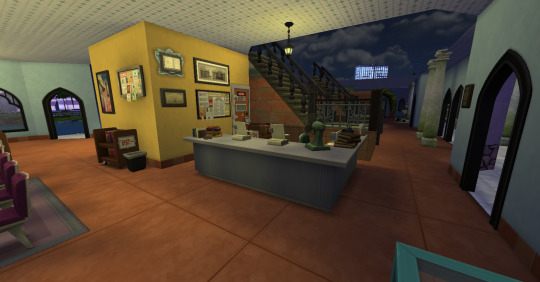

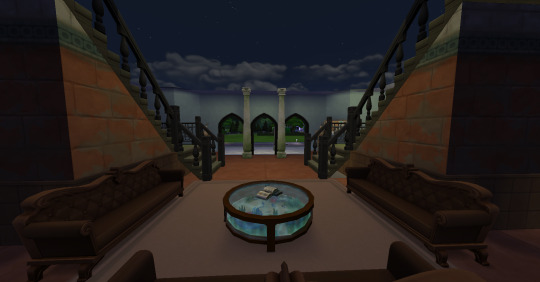
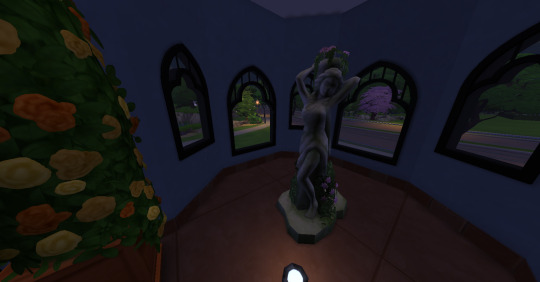
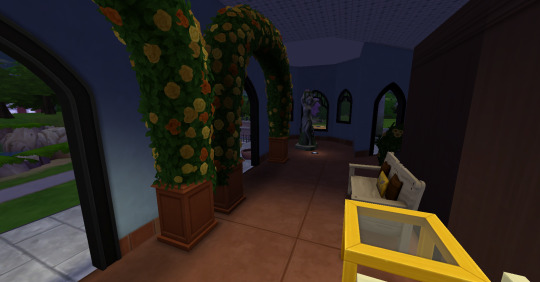

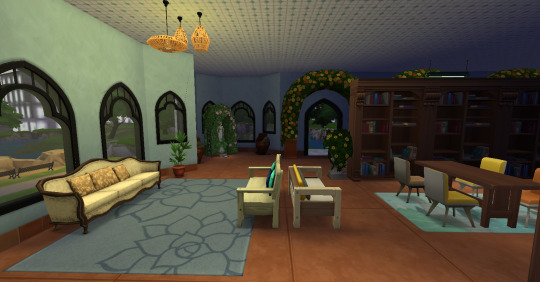
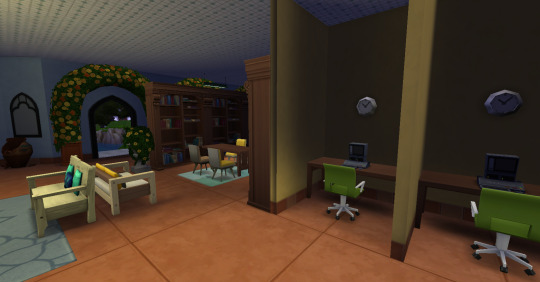
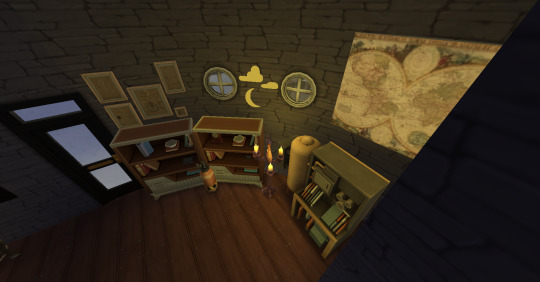
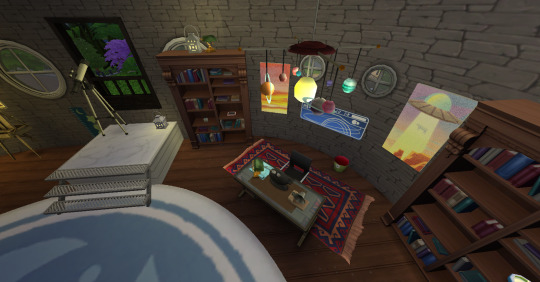
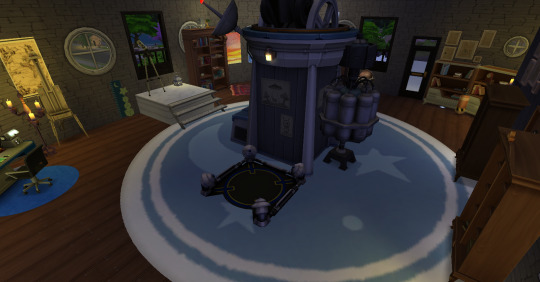
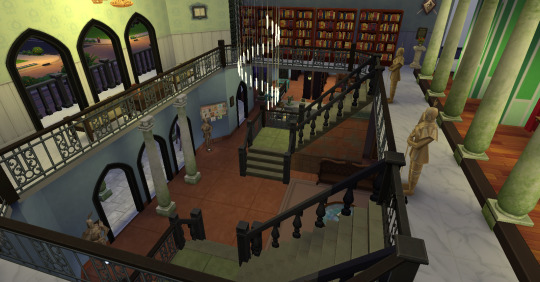
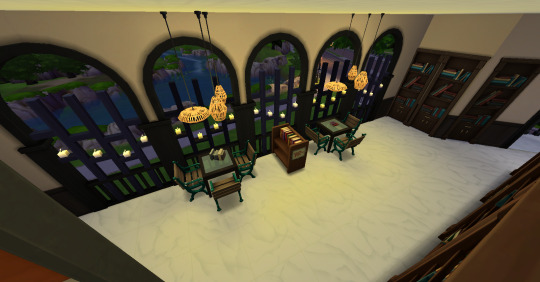
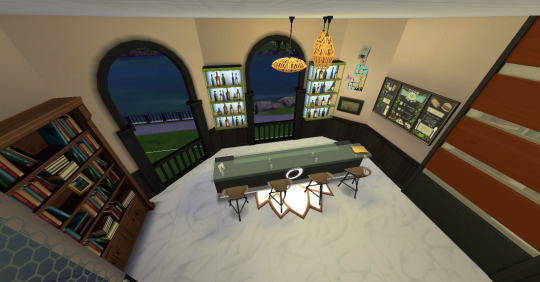
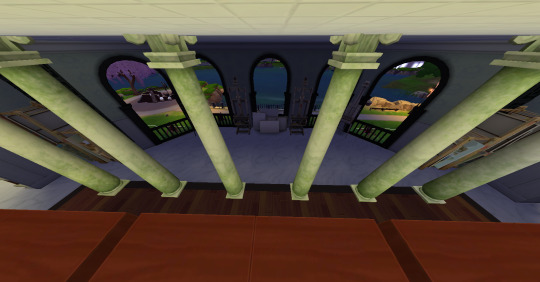
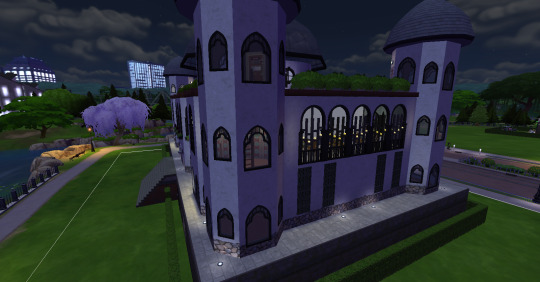

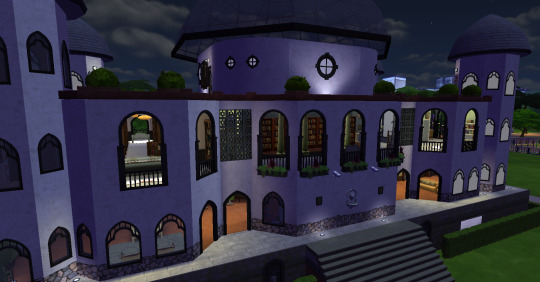
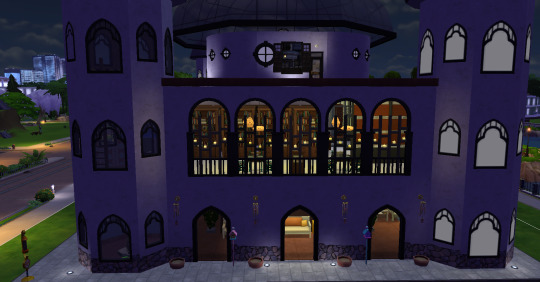

Massive Library
Embark on a #literary journey like no other with this expansive #library on a 50x40 lot! Place using BB.MOVEOBJECTS. From the ground floor's sprawling #bookshelves and cozy #study areas to the elegant #staircases leading to a #gallery of priceless #art created by @RINKYDINXX @ORANGEBRAM & @JILL_E_BEANZ each corner exudes sophistication. The second floor offers a haven for #history buffs and #culinary enthusiasts alike, with a temperature-controlled #historical section and a bar. #observatory Ascend to the third floor for a #celestial adventure, equipped with #scientific marvels and a #telescope for #stargazing. Experience the epitome of #knowledge and #luxury in this one-of-a-kind #bibliophile's #paradise.
It took me about three weeks to build and complete this Massive Library build for Sims. I posted it on the Gallery under "Massive Library" under my name NOPETHANQ. This is part of my Newcrest construction project. If I had the spellcaster pack, I'd have added a Doctor Strange basement with lots of sorcery and witchcraft items. But it will remain empty for now. Feel free to tag me if you finish the basement!!
#ts4#sims 4#sims#simblr#sims4#the sims 4#build#inspiration#decor#design#literary#library#50x40#40x50#bookshelves#bookshelf#bookcase#bookcases#books#book#cozy#study#staircases#stairs#gallery#museum#art#artwork#painting#gardening
6 notes
·
View notes
Text
Mid Century Lookout

View On WordPress
#40x50#Bailey-Moon Manor#Del Sol Valley#house#MCM#mid century#mid century modern#modern#nocc#residential#The Sims 4#TS4#under 500K
5 notes
·
View notes
Photo
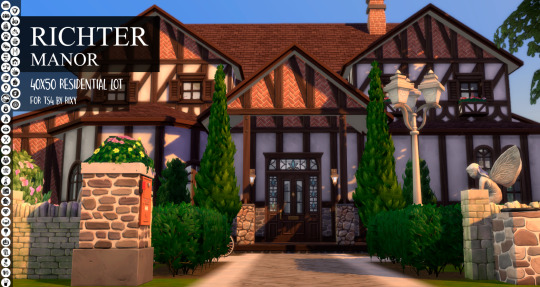
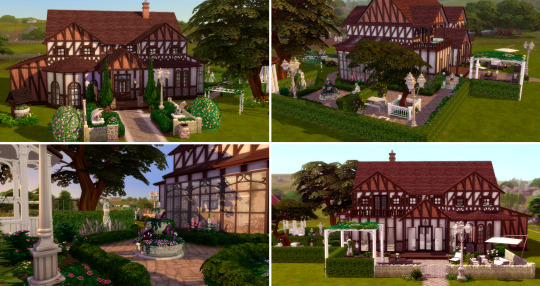
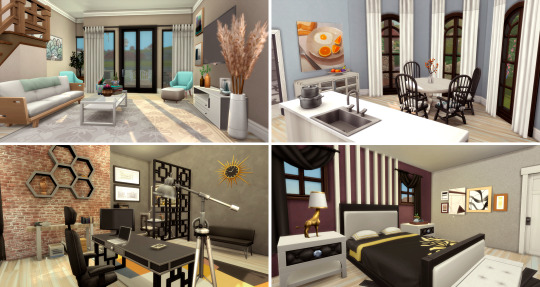
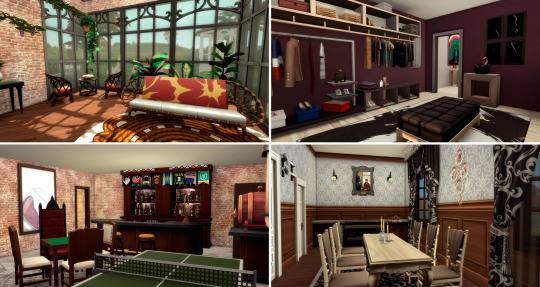
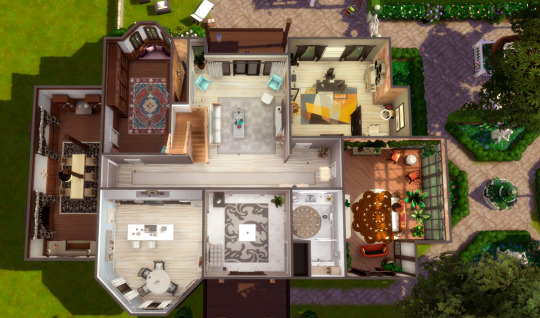
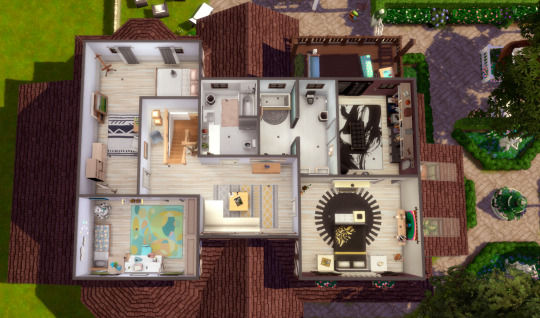
Richter Manor - TS4 build [no CC]
A traditional German home passed down for generations. Most rooms have been recently renovated but a few remain preserved in their original glory. The manor features a large garden, an architect’s office and a secret basement that has been converted to a game room.
Very loosely inspired by Dead by Daylight.
40x50
3 beds | 2.5 baths
§212 600
All EP, GP & SP except Batuu, Toddlers & My first pet
Blooming rooms & Industrial penthouse kits
No CC
bb.moveobjects used
Playtested
DOWNLOAD | SFS | No ads
Also available on the Gallery [Origin ID: Rixypixie]
Screenshots are from 3 Olde Mill Lane in Henford-On-Bagley.
238 notes
·
View notes
Text
[TS4] HOUSE OF LAMENTATION: V1.0 - EXTERIOR + BASEMENT FLOOR
Because I have no self-control whatsoever, I finished this mini-project of mine within a week or so. Sadly, my fishbrain didn’t thought of taking a speedbuild video. For shame.
The House of Lamentation is located in Newcrest, the 30x40 lot on by the river. I was originally looking for at least a 40x50 lot but this fits exactly for the house - and it definitely stopped me from over designing.
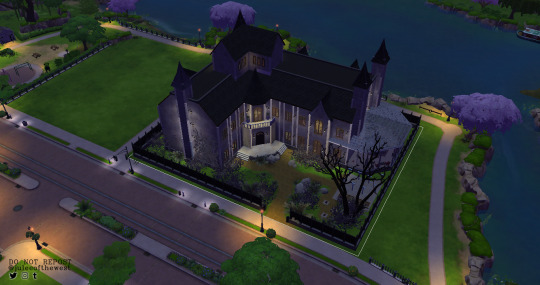
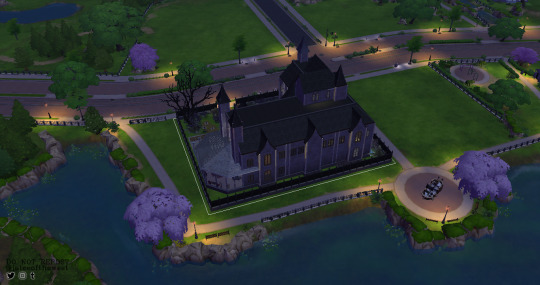
Let’s start with my favourite part of the house, the basement!
We have two levels for the basement for two reasons, 1) to create an airy feel for the underground tomb as it’s known to have huge gothic cathedral-like design; and 2) because Mammon’s room is apparently two-levels with a connected ‘car parking’ on the top level.
MAMMON’S ROOM - very modern, he’s got the bachelor’s pad aesthetic and it fits so well with his character. I added a mini-bar by the living area as he looks like he’s the type to throw parties in his room, ya know?




LEVI’S ROOM - Another aesthetic room! I loved the aquarium he has so I tried to replicate that with an outdoor pool that is shown through these curtain walls. The bed-tub is a design feature rather than a functional bed because its scary when Sims try to soak and nap... it’s like teasing death.


THE UNDERGROUND TOMB - The grimoire’s resting place. We all have fond memories of almost dying here... I wanted to add more details but this is as detailed as TS4 can get without crashing on me.

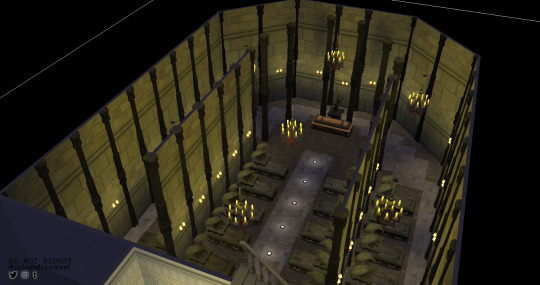
[Ground Floor] [Second Floor] [Third Floor + Attic]
244 notes
·
View notes