#southern home
Text
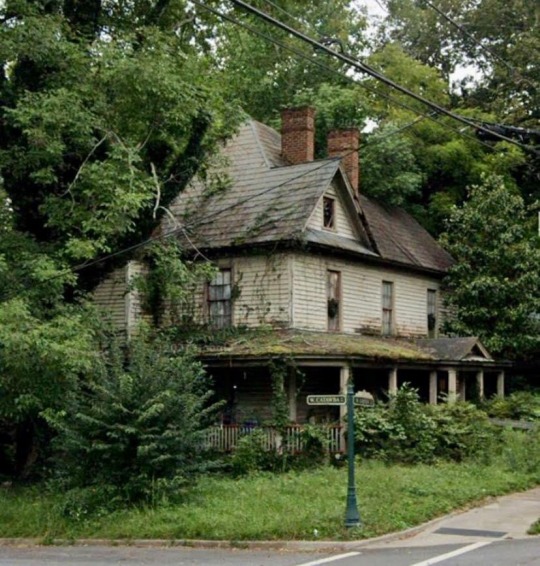
Built in 1901 and located on North Green Street in Morganton, North Carolina in Burke County
•April 2023
#appalachian#appalachian mountains#north carolina#appalachia#western north carolina#burke county#morganton#abandoned#empty house#southern gothic#southern home
667 notes
·
View notes
Text

An 1890 beauty in Beaufort!
#home & lifestyle#cottage#cozy aesthetic#historical homes#curb appeal#exterior#historic properties#southern gothic#southern home#porch
64 notes
·
View notes
Photo

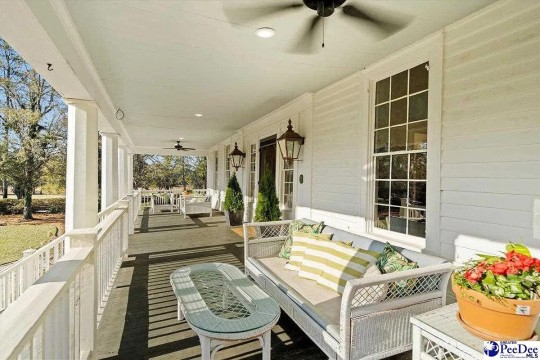
This is the historic Red Doe Plantation in Florence, South Carolina. The raised cottage style home has 4bd. 4ba. and is listed for $989,000.

They have a welcome mat that says “We’re happy you’re here.” It should say, “We’re glad you got up our front stairs.”
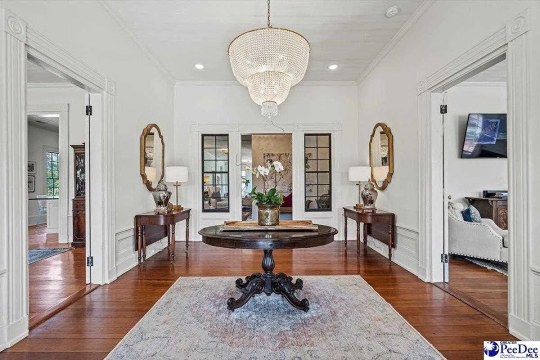
The home has been renovated and updated, which is probably why it’s white, b/c it’s also for sale. It has a lovely center hall.


The dining room is bright and gracious space right off the kitchen.


The renovated kitchen is pretty and includes some antique pieces.
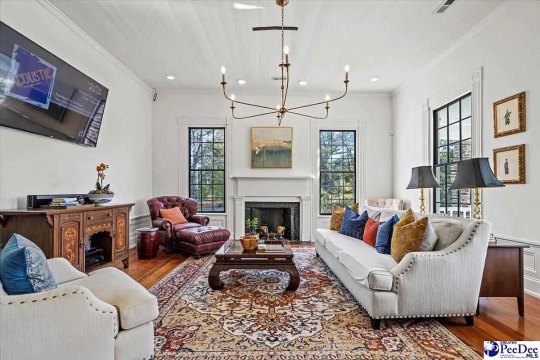

This home has such wonderfully bright cheery rooms. The living room is a lovely large space.

What a handsome home office. The chandelier is so unusual.


Looks like they put an enclosed porch on the house.
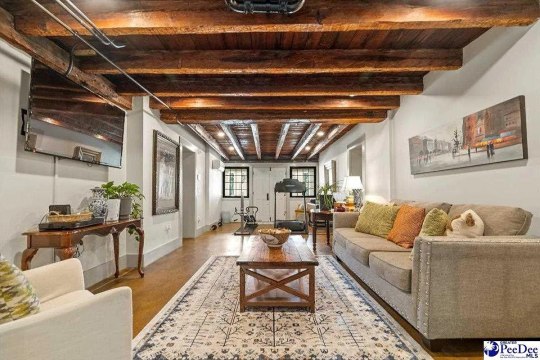
Downstairs is a nice big family room.


Very nice main bd. Beamed ceiling and a fireplace.

Beautiful bath. Look at the copper tub.


Secondary bd. and bath is also beautiful.


All the bds. and baths are just stunning.

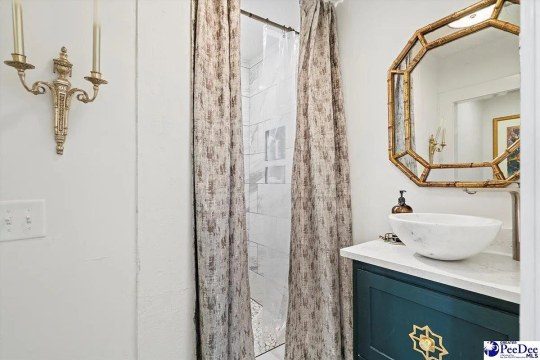
One is better than the last.

This home is situated on 2.94 acres.
https://jackson-stephens.wrthefreedomgroup.com/property/348-20230960-1132-francis-marion-rd-florence-SC-29506
114 notes
·
View notes
Text

One Room Challenge Week 1 – The Back Entry Foyer
24 notes
·
View notes
Text
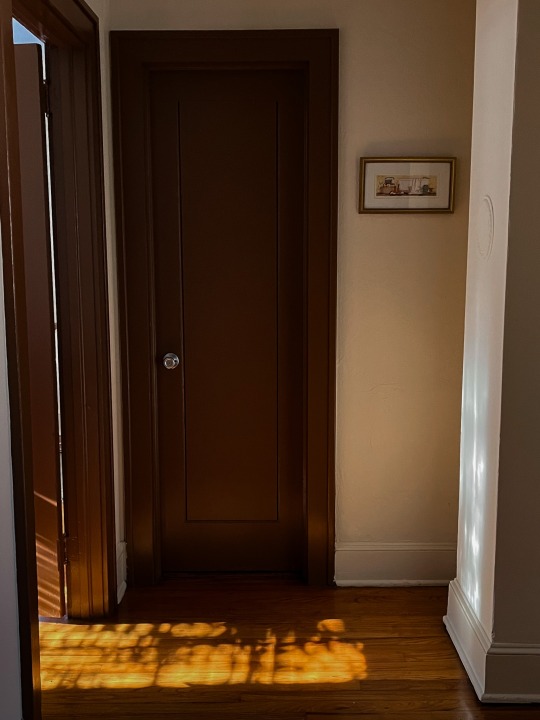
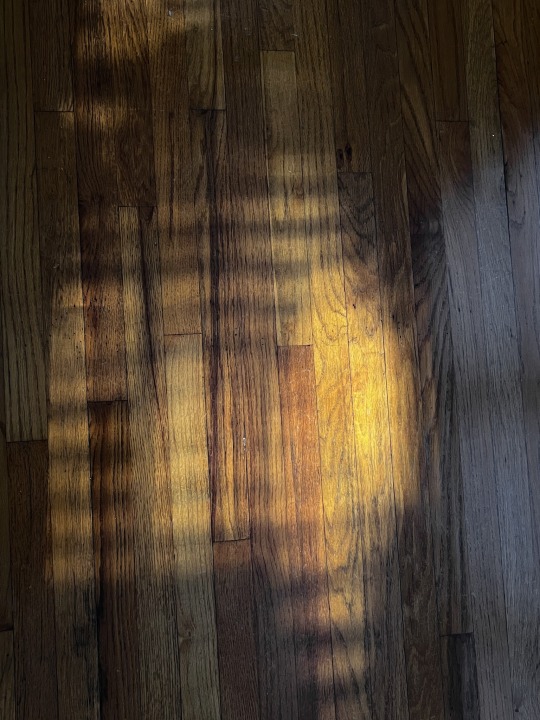
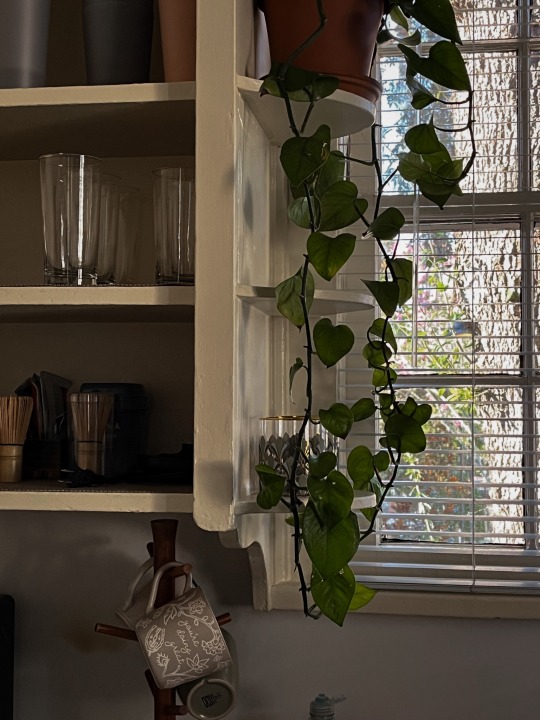
scenes from my new home
3 notes
·
View notes
Photo

Roofing Gable Nashville
Photo of the exterior of a large cottage-style white two-story home with board and batten siding, a mixed-material roof, and a gray roof.
2 notes
·
View notes
Text
Exterior - Farmhouse Exterior
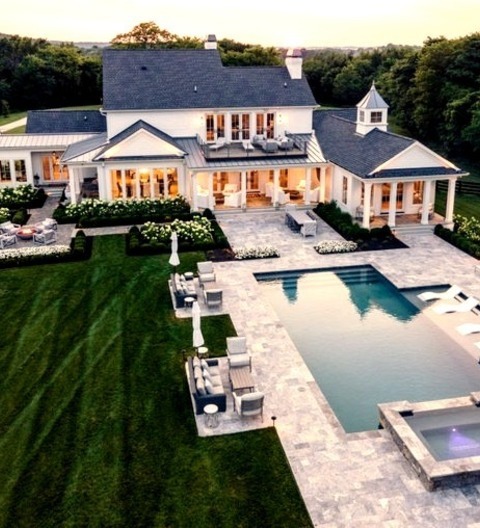
Example of a large country white two-story mixed siding and board and batten exterior home design with a mixed material roof and a gray roof
#board and batten siding#farmhouse#grey shingles#outdoor fireplace#pavers#southern home#white siding
0 notes
Photo

Sun Room Large
Large beach style brick floor sunroom photo
0 notes
Photo

Gable Roofing in Nashville
Idea for a large, two-story country white home with board and batten siding, a mixed-material roof, and a gray roof.
0 notes
Photo

Concrete - Transitional Exterior
Large transitional gray two-story concrete exterior home photo with a shingle roof
0 notes
Photo

Living Room Formal
Large cottage formal and open concept living room design example with white walls, a typical fireplace, a wood fireplace surround, and no television.
#rustic wood#wood ceiling#rustica hardware#southern home#high ceilings#rough sawn#custom home design
0 notes
Text

A Southern Tradition: The Dogtrot House-
Prior to the advent of air conditioning, an understanding of local environments enabled southerners to build in ways that buffered the harsh climatic realities. The dogtrot, also known as a breezeway house, dog-run, or possum-trot, is a style of house that was common throughout the Southeastern United States during the 19th and early 20th centuries.
The main style point was a large breezeway (instead of a hallway) through the center of the house to cool occupants in the hot southern climate.
The dogtrot is also known as “two pens and a passage”. One room was typically used for sleeping and the other for cooking. The covered open center passage was the main sitting room in warm weather that was cooled naturally by breezes that intensified in the open passage. The center passage was often used as the dog kennel and thus the name dog trot.
The original dog trots were made of logs with a fireplace on each end. Later dog trots were framed with wood siding.
The first time I ever heard of it was from the “Outlander” Series. The house in Frasier Ridge was a Dogtrot house.
•Read more at Dogtrot houses at https://craneisland.com/2019/11/06/a-southern-tradition-thedogtrot/
#appalachian#appalachian mountains#north carolina#appalachian culture#appalachia#western north carolina#the south#nc mountains#mcdowell county#mcdowellcounty#southern#southern home#southern life
374 notes
·
View notes
Text
Exterior - Farmhouse Exterior

Example of a large country white two-story mixed siding and board and batten exterior home design with a mixed material roof and a gray roof
#board and batten siding#farmhouse#grey shingles#outdoor fireplace#pavers#southern home#white siding
0 notes
Photo
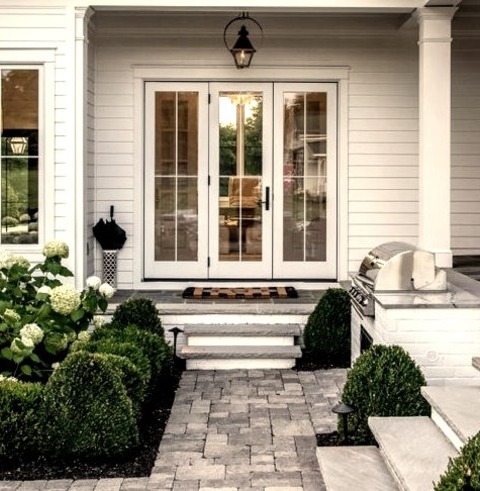
Outdoor Kitchen Outdoor Kitchen in Nashville
Ideas for a large cottage stone porch renovation that includes a roof extension
0 notes
Text
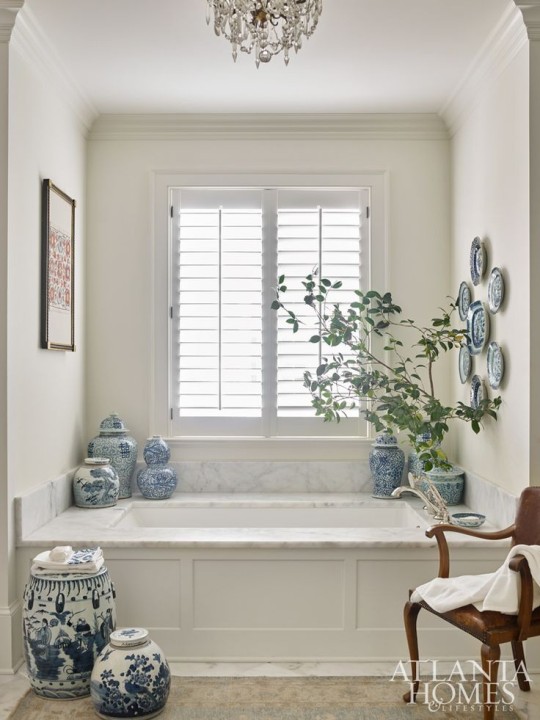
42 notes
·
View notes
Photo
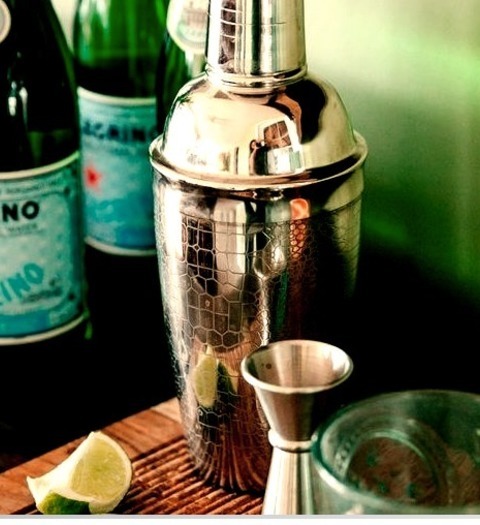
Beach Style Sunroom - Sun Room
Sunroom - large coastal brick floor sunroom idea
0 notes