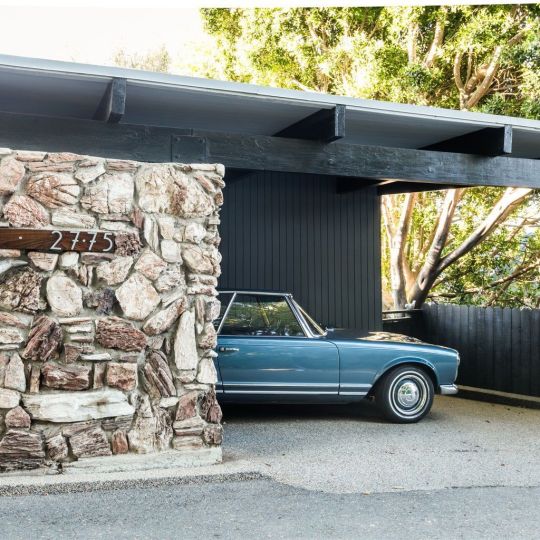#pagoda architecture
Text

The Sun and Moon Pagodas in Guilin, China (photo by Nathan Ackley)
Sun & Moon Twin Pagodas are one of the greatest attractions in Guilin, situated in Shanhu (Shan Lake).
The word sun and moon in Chinese character written together meant brightness. They are also known as Gold and Silver Pagodas because of their colors at night. They stand next to each other reflecting the beauty of each other.
Originally built in Guilin's moat during the Tang dynasty, these tiered towers were reconstructed in 2001 and now they are a tourist site combining culture, art, religion, and architecture, technology, and natural landscape.
The "Sun" Pagoda is constructed with copper; it has 9 floors and reaches a height of 41 metres. The "Moon" Pagoda's construction is made of marble; it has 7 floors and measuring 35 meters high. The two pagodas are connected via a tunnel at the bottom of the lake.
From the Moon Pagoda to the Sun Pagoda, there is a 10-meter glass tunnel that links the two under water. When walking through the tunnel, one can see the fish above the head and on both sides.
#sun and moon pagoda#china#chinese architecture#asian architecture#asia#chinese culture#asian culture#pagoda architecture#pagoda#buddhism#tang dynasty#photography#aesthetic#religion#asian religion#chinese religion#ancient china#ancient tradition#sun and moon
1K notes
·
View notes
Text


🌞 Sun and Moon Pagodas | 日月双塔 🌚
Originally built in Guilin, Guangxi during the Tang dynasty (618-917) the pagodas were reconstructed in 2001.
#chinese culture#chinese history#Chinese architecture#buddhism#pagodas#tang dynasty#asian architecture#China#east asia#east Asian cultures#dynastic china
1K notes
·
View notes
Photo
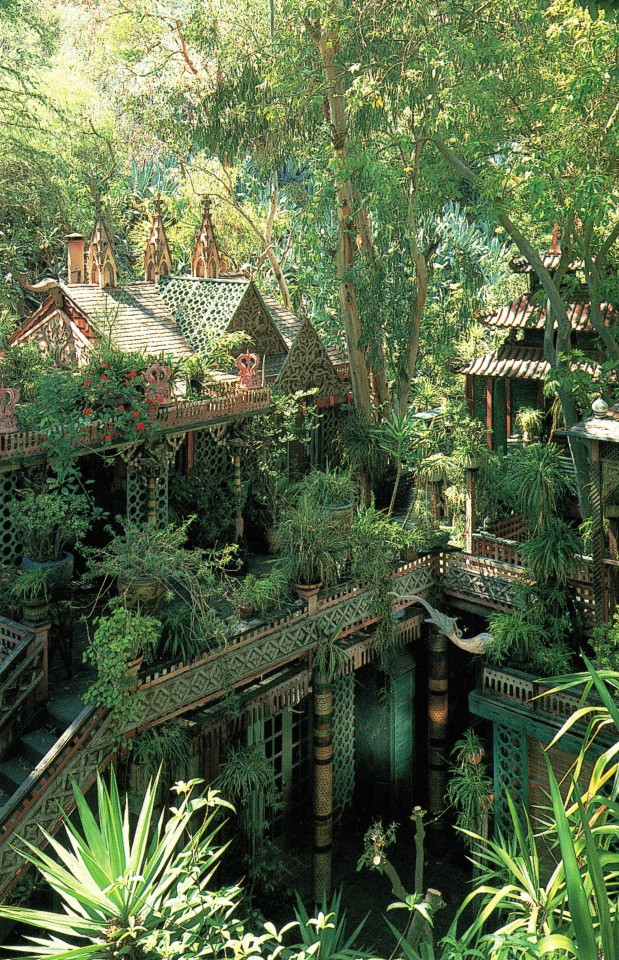
Dawnridge. The house overlooks a ravine filled with pagodas, fantasy pavilions, and junglelike foliage.
The Los Angeles House, 1995
#vintage#vintage interior#1990s#interior design#home decor#garden#ravine#pagoda#trees#pavilion#Dawnridge#green#bohemian#Morrocan#Art Deco#style#Los Angeles#home#architecture
15K notes
·
View notes
Text

Miguel Fisac
La Pagoda, Madrid, Spain, 1970, demolished in 1999
#miguel fisac#la pagoda#architecture#brutalism#brutalist architecture#modernism#architectural design#spanish architecture
262 notes
·
View notes
Text
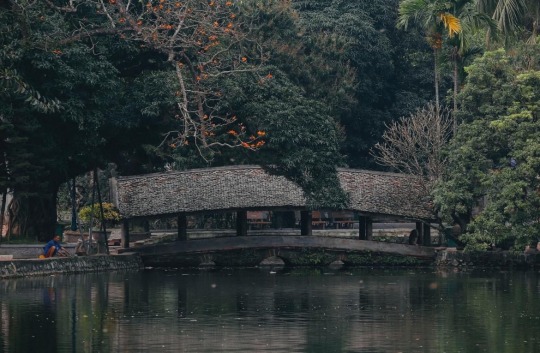
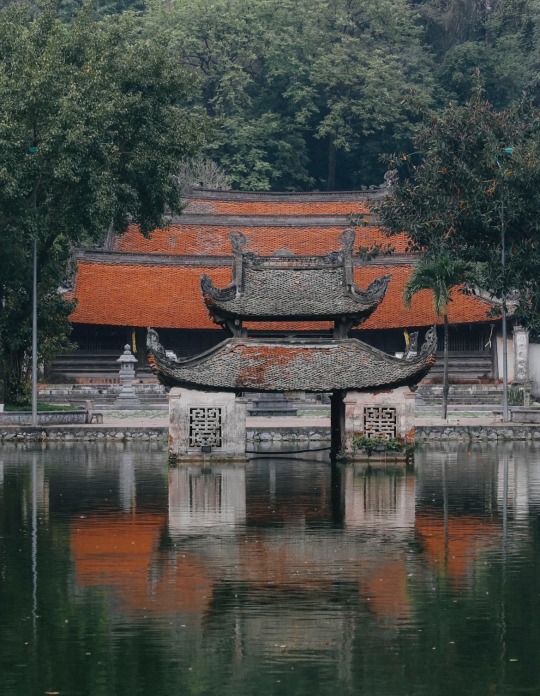
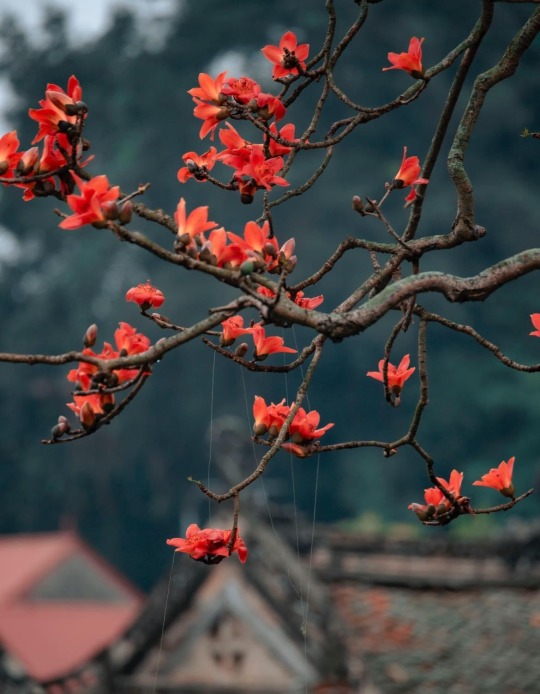

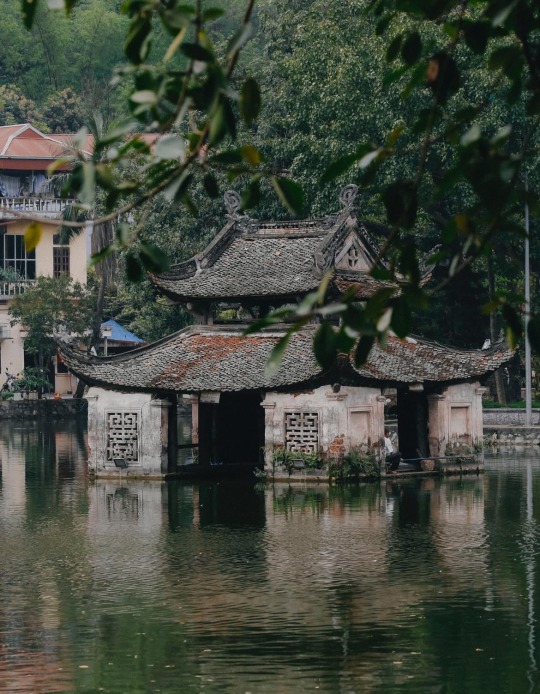

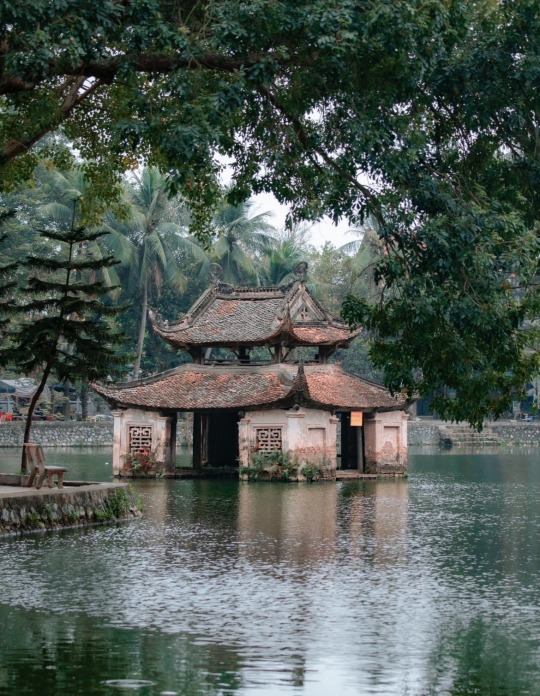
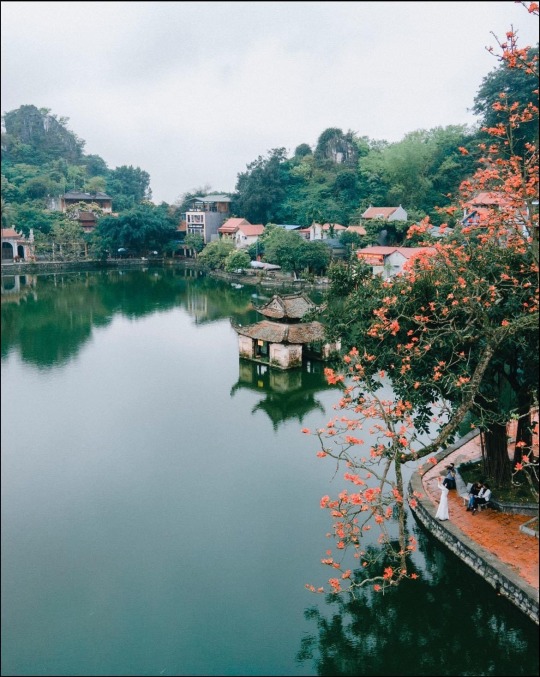
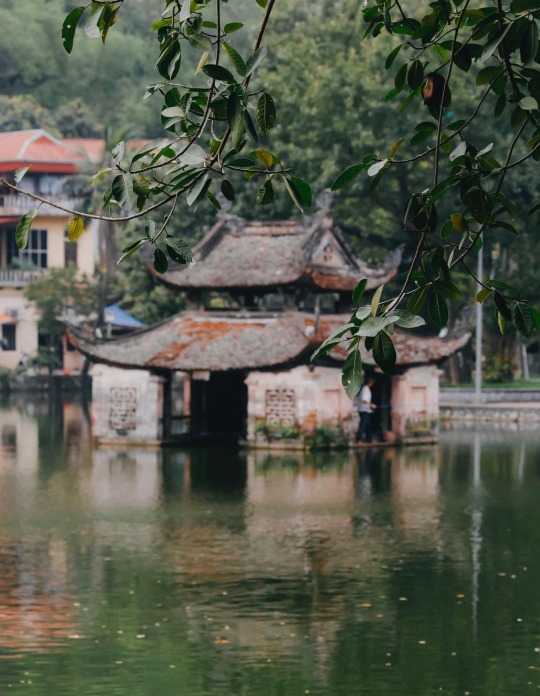
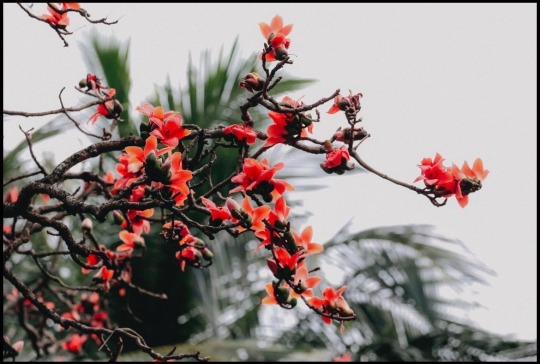
Thầy Pagoda, Hanoi. Credit to Blog của Rọt.
#vietnam#vietnamese#culture#history#sinosphere#travel destinations#hanoi#pagoda#traditional architecture#asian architecture#architecture photography#architecture#red flowers#spring flowers#flowers#bridge
162 notes
·
View notes
Text

Reflection - Kakku, 2017
#picofthenight#travel#myanmar#original photographers#photographers on tumblr#landscapes#landscape photography#water reflection#ancient architecture#oriental architecture#pagodas#photoofthenight
125 notes
·
View notes
Text
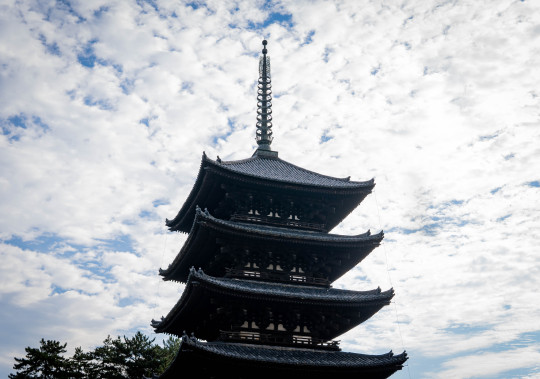
Gojunoto, Kofuku-ji
Nara, Japan
#japan#2023#jpn23#nara23#nara#architecture#buildings#photography#places#lensblr#photographers on tumblr#photo#travel#wanderlust#travel photography#pagoda#shrine#temple#sky
43 notes
·
View notes
Photo

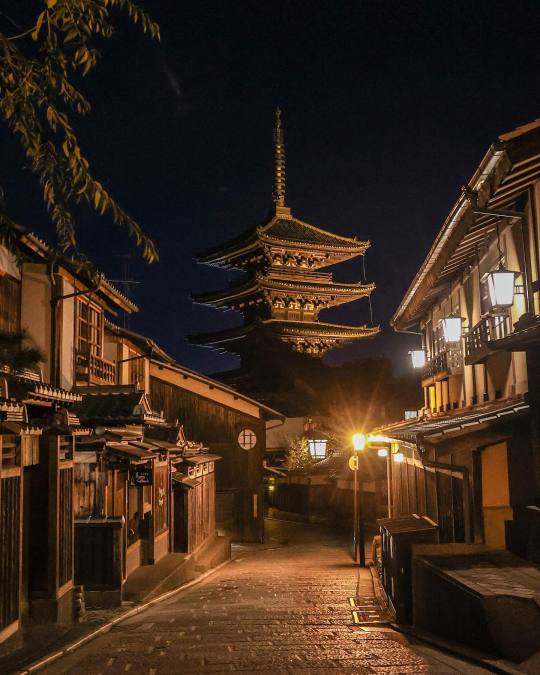
“ Yasaka Pagoda Hokanji Temple “ // chiyee_sr
#Yasaka Pagoda Hokanji Temple#Higashiyama District#Kyoto Prefecture#Japan#Architecture#buildings#urban
267 notes
·
View notes
Text


天峯塔
#i decided to be 乖乖 and not ignore the sign saying not to go up the stairs#taroko national park#taiwan#pagoda#太魯閣#architecture
71 notes
·
View notes
Photo

National Park Seminary, Japanese Pagoda, Silver Spring, Maryland
The house was designed by Emily Elizabeth Holman as the Chi Psi Epsilon sorority house in 1907 on the campus of a finishing school for young women. Holman designed many of the building and houses on the school campus. The building on the right was a Swiss chalet inspired sorority house. The US Army took over the school in 1942 and used it as a rehabilitation center for wounded soldiers until the 1960s. After years of neglect and vandalism the buildings fell into decay. The seminary property was declared a National Historical District in 1972. In the past twenty years the houses have been restored and are now private homes. The larger school buildings have been converted into apartments and condominiums while retaining as much of the exterior design as possible.
photo: David Castenson
122 notes
·
View notes
Text
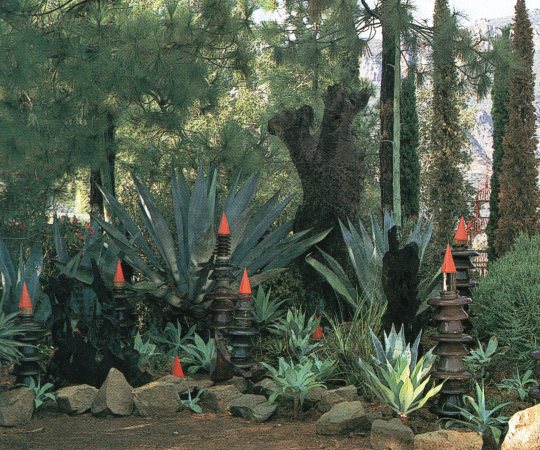
The pagodalike fixtures in the 'Here Come the Clowns' garden came from an electrical supply house.
The Los Angeles House: Decoration and Design in America's 20th-Century City, 1995
#vintage#vintage interior#1990s#90s#interior design#home decor#pathway#garden#landscape#design#pagoda#sculpture#desert#plants#palm trees#Los Angeles#California#Duquette#home#architecture#eclectic#style
204 notes
·
View notes
Text
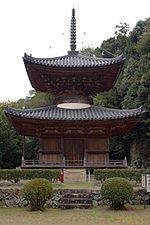
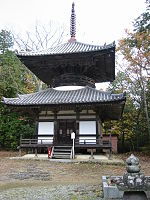

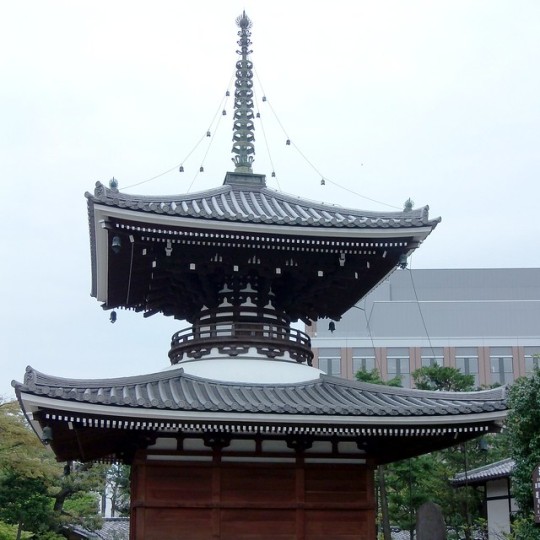

Sean bienvenidos, japonistasarqueologicos a una entrega de arquitectura japonesa una vez dicho esto pagase cómodos que empezamos.
-
Esta pagoda se localiza en Kyoto y data del siglo XV, a este tipo de pagodas se les llama Tahōtō, se caracteriza por tener solo dos plantas, las ventanas tienen forma de flor de loto, clara influencia de china y Korea.
-
Espero que os haya gustado y nos vemos en próximas publicaciones que pasen una buena semana.
-
ジャポニスタサルケオロギコスの皆さん、日本建築の配信へようこそ。そうは言っても、安心して始めてください。
-
この塔は京都にあり、15 世紀に建てられました。このタイプの塔は多宝塔と呼ばれ、2 階しかないのが特徴で、窓は蓮の花の形をしており、明らかに中国と韓国の影響を受けています。
-
気に入っていただければ幸いです。今後の投稿でお会いしましょう。良い一週間をお過ごしください。
-
Welcome, japonistasarqueológicos to a delivery of Japanese architecture, having said this, pay comfortable that we start.
-
This pagoda is located in Kyoto and dates from the 15th century, this type of pagoda is called Tahōtō, it is characterized by having only two floors, the windows are in the shape of a lotus flower, a clear influence from China and Korea.
-
I hope you liked it and see you in future posts, have a good week.
#history#archaeology#art#architecture#pagoda#japan#china#korea#wood#Tahoto#-#歴史#考古学#芸術#建築#塔#日本#中国#韓国#木#多宝塔
10 notes
·
View notes
Text
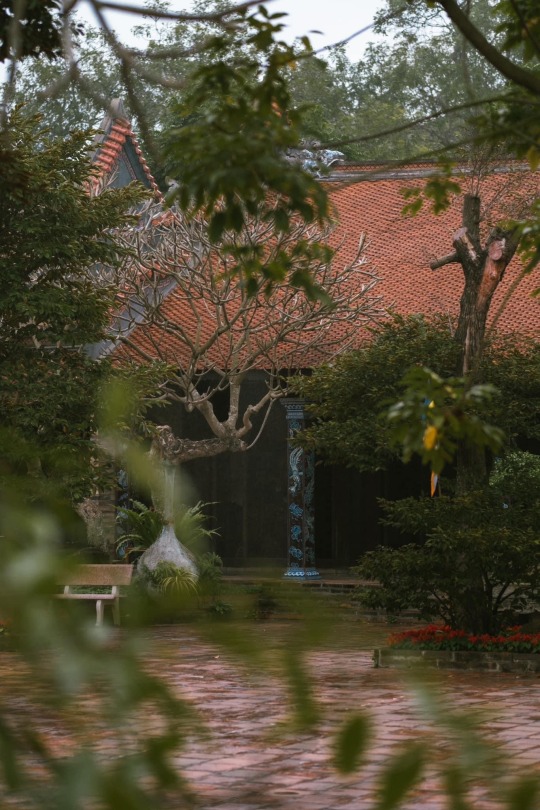
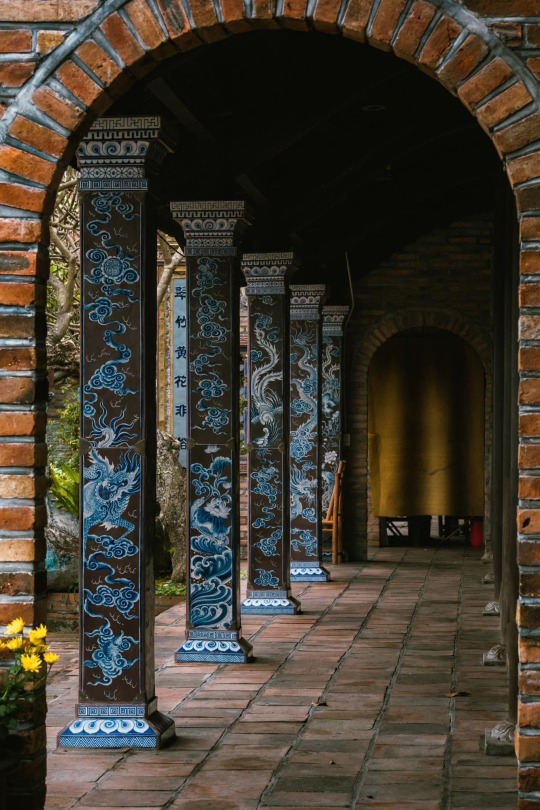
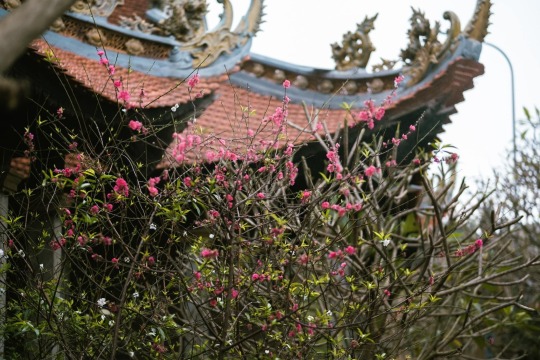


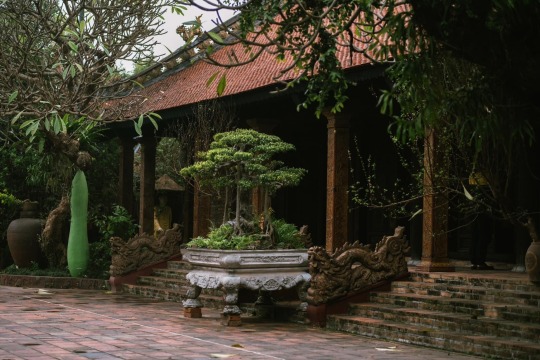
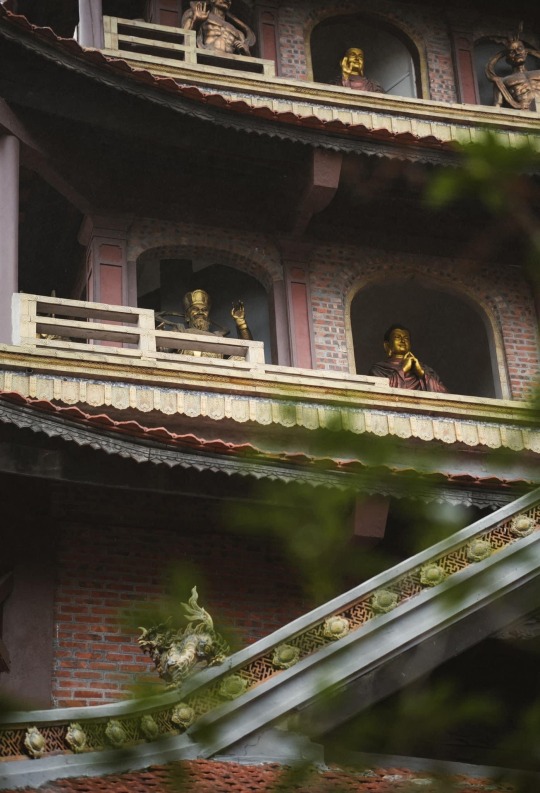

A pagoda in Hanoi. Credit to Đức Nguyễn.
134 notes
·
View notes
Photo

449 notes
·
View notes
