#luxury home architects in maryland
Photo

Bedroom in DC Metro
Inspiration for a sizable contemporary master bedroom remodel with travertine flooring and beige walls, a two-sided fireplace, and a stone fireplace
#luxury home architects in maryland#architectural design firms in maryland#custom home architects#architects in maryland#fireplace surrounds
0 notes
Photo

Powder Room in Baltimore
Inspiration for a huge french country marble floor and white floor powder room remodel with beige cabinets, a one-piece toilet, multicolored walls, marble countertops, an undermount sink and recessed-panel cabinets
#bathroom#luxury home architects#maryland architecture#washington dc architects#molding & millwork#fratantoni design#custom home plans in maryland
2 notes
·
View notes
Photo
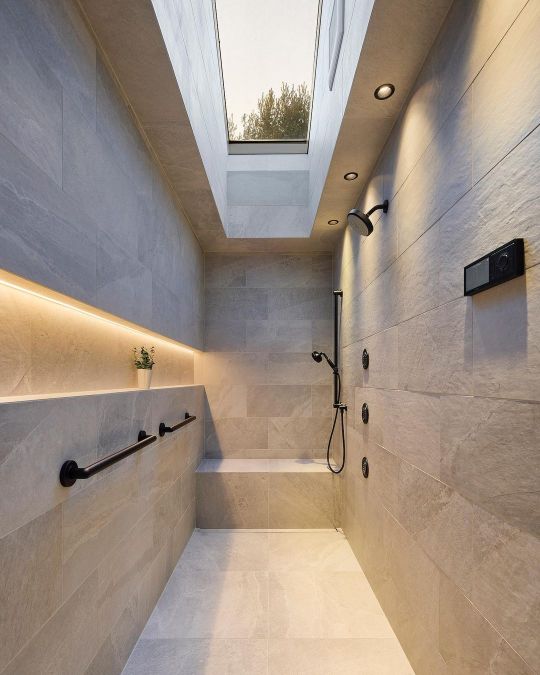
Three Oaks, #Baltimore, Maryland (USA) by Place Architecture:Design @placearchitecturedesign. Read more: Link in bio! Photography: Tom Holdsworth Photography @holdsworthphoto. Place Architecture:Design: Our clients approached us to help turn their 1980’s two-story contemporary into a home that reflects their vision by reimagining the kitchen, primary bathroom and front entry. As empty nesters, it was important to create an environment for aging in place and entertaining large family gatherings. The project goals focused on creative, efficient design while adding natural light and a modern aesthetic to the existing spaces… #usa #maryland #архитектура www.amazingarchitecture.com ✔ A collection of the best contemporary architecture to inspire you. #design #architecture #amazingarchitecture #architect #arquitectura #luxury #realestate #life #cute #architettura #interiordesign #photooftheday #love #travel #construction #furniture #instagood #fashion #beautiful #archilovers #home #house #amazing #picoftheday #architecturephotography #معماری (at Baltimore, Maryland) https://www.instagram.com/p/CoGw8aBMZR3/?igshid=NGJjMDIxMWI=
#baltimore#usa#maryland#архитектура#design#architecture#amazingarchitecture#architect#arquitectura#luxury#realestate#life#cute#architettura#interiordesign#photooftheday#love#travel#construction#furniture#instagood#fashion#beautiful#archilovers#home#house#amazing#picoftheday#architecturephotography#معماری
129 notes
·
View notes
Text
BBQ Bill's is a construction contractor in Las Vegas that can build your dream custom outdoor kitchen, BBQ island kitchen and outdoor fire features that will turn your garage into summertime fun! An indoor-outdoor kitchen is a wonderful option to expand your entertaining space while also creating an eye-catching design aesthetic. For those who love to entertain, this is a great design feature for summertime enjoyment. It helps to expand your kitchen space while hosting guests while also providing a convenient way to pass food and beverages outside.
You can entertain more easily by connecting your indoor kitchen to your outdoor deck or patio with a pass-through or bi-fold window or outdoor kitchen pavilion. This space-saving design will serve as a key access point from indoors to outdoors. These multi-functional windows will take up less space than a door while offering plenty of convenience, fresh air, and natural light.
There are various ways to open your kitchen to the great outdoors, whether it be through disappearing walls or folding windows. Have a look below for some inspiring ideas to help get you started!
1. Indoor Outdoor Kitchen. A new kitchen was added to a century-old home with an indoor-outdoor connection. A pergola comes out over an accordion door, sourced from Northwest Door & Sash Company.. The deck flooring sustainably harvested ipe, while the kitchen floor is Engineered white oak. The dining table is from Room & Board. (via Jetton Construction, Inc.)
2. Major Kitchen Envy. This stunning indoor/outdoor kitchen in Brisbane, Australia features a sleek design aesthetic, an extension of the indoor kitchen. The kitchen units can withstand sunlight and are 100% waterproof. The exterior cladding is Matrix from James Hardie. (via Sublime Luxury Kitchens and Bathrooms)
3. Indoor-Outdoor Kitchen with Glass Garage Door. An amazing indoor kitchen has two pass-through windows leading out to an indoor-outdoor kitchen that features a glass garage door that opens up to panoramic views of Bend, Oregon. (via Bend Custom Homes)
4. Outdoor Bar Passthrough. An accordion window closes off the indoor/outdoor seating of this fabulous kitchen that faces the Severn River, Maryland. (via Lang and Company)
5. Integrated Outdoor Kitchen. Accordion doors blend an indoor kitchen with an outdoor kitchen and dining deck. The outdoor room features a dramatic high awning roof that gives one the feeling of being outside under the sky, yet sheltered from the elements. The awning roof is freestanding to allow summer air to flow through and to simplify construction. (via Danny Broe Architect)
6. Indoor-Outdoor Bar. This indoor/outdoor kitchen can be completely opened up courtesy of the 9500 Series Bi-Fold Doors & Windows from the Western Window Systems. The doors open the kitchen as a convenient pass-through to a long bar outside for enjoying the summer weather. (via Western Window Systems)
7. Passthrough Window to Deck. The kitchen is a great place for entertaining family and friends. With the large open window and bar, this space is a great way for anyone in the kitchen to interact with those who are relaxing outside at the window bar. (via Melton Design Build)
8. Bifold Window With A Bar. A deep roof overhang provides shelter to this outdoor bar that connects to an indoor kitchen via custom bi-folding windows. Orange stools provide a playful, beach-chic vibe to this outdoor living space. (via Synthesis Design Inc.)
9. Outdoor Bar Area. A California beach house features a casement window in the kitchen that opens to an outdoor bar. The honed Calacatte marble countertop in the kitchen extends to the outdoor bar for a simple pass-through. The Tolix bar stools were sourced from Design Within Reach. (via House Beautiful)
10. The Back Porch. A dreamy beach house features this indoor-outdoor kitchen connected via bi-fold windows. The Marvin Signature Series window folds open to provide breezy access to an outdoor serving area and grilling station. (via Laurey W. Glenn / Southern Living)
11. Alfresco Kitchen With A Pass Through Window. A Rhode Island beach house blurs indoor/outdoor boundaries between the indoor kitchen and outdoor deck with the installation of a NanaWall folding window. The wood bar is just an extension of the kitchen countertop. Guests can chill on the custom fabricated stools and converse with the chef in the kitchen. (via Eck MacNeely Architects)
12. Inside/Outside Pass-Through. A folding glass window in Coronado, California home creates a pass-through from the kitchen to an alfresco bar. A copper roof overhang provides shelter to the outdoor hangout space while also protecting the marble countertop. A swimming pool nearby makes this bar area ideal for the kids (or adults) to grab a snack between dips in the pool. (via RailiCA Design)
13. Rustic Alfresco Kitchen. A lake house in upstate New York features this indoor-outdoor kitchen that uses a brilliant pulley system to raise and lower the paned windows, creating a paradise for outdoor entertaining. (via Pearson Design Group)
14. Kitchen Bar Window. This poolside patio features a gas strut window – a single piece of glass for an unobstructed view. The gas struts allow the window to open up and out 90 degrees to turn the kitchen into an extension of the outdoors. (via Hannah Blackmore / Three Birds Renovations)
15. Indoor-Outdoor Kitchen. A stunning contemporary coastal home in Australia features this indoor/outdoor casual bar counter, an extension of the kitchen. The spacious patio also features an outdoor kitchen, dining, and living area. (via Acre)
16. Mediterranean Style Alfresco Kitchen. The outdoor bar countertop is cast concrete by Flying Turtle. The custom gas strut window was fabricated by Sierra Woods, Nevada City. See the rest of this amazing home here: Breathtaking modern ranch house overlooking Sonoma wine country. (via Ken Linsteadt Architects)
17. Indoor-Outdoor Kitchen. An Edwardian home in Melbourne, Australia takes its inspiration from the magic of the Hamptons. Bi-fold windows open the kitchen to the outdoor entertaining deck, where the countertop extends from the kitchen. The blue counter stools add a pop of color. (Adore Home Magazine)
6 Tips for Turning Your Garage Into an Outdoor Kitchen
There are many reasons to convert your garage into a kitchen. Especially if it’s attached to a garage you rarely use. It can become just another place to put your crap. So why not convert that space into something that can be used to cook outdoors year round??
You’ll be able to create more square footage in your home and maybe even have a dining room. If your original kitchen was too small, you’ll be able to expand your work area and create the kitchen you’ve always dreamed of having. Once you’ve decided you want to turn your garage into a kitchen there are a few things you’ll want to keep in mind as you go about your project. Here are a few tips.
Understand the Basics of Your Conversion
Make a list of all the things you currently keep in your garage. You’ll want to find homes for all that stuff. If you are storing stuff that could easily be stored in a shed and you have one, then it’s just a matter of moving that to the shed.
If you don’t have a shed, you might consider renting a storage unit or building a shed on your property. There are many big box stores that sell storage shed kits that will suit your project nicely. You’ll also want to understand the total cost of your conversion. You’ll want to research how to finance home improvement because you’ll most likely be getting a loan to complete this project.
You’ll also want to research any building codes or permits you may need to obtain through the city, county, or HOA you belong to. There may be restrictions you aren’t aware of and could cause you heartache and more expense if you don’t follow the rules.
Look at Your Load Bearing Walls
If your garage and kitchen share a wall and you are considering knocking out the wall between them, you’ll want to review your building plans to make sure you aren’t removing or damaging a load bearing wall.
A load bearing wall is one that is critical to holding the whole structure up and in place. If you happen to remove the wrong parts, you could risk part of your home collapsing. Most homes have plans that have been submitted to the city or county offices and can be reviewed.
If you had your home built, you’ll probably already have a set of plans that were used to build it. You’ll want to review it with a contractor to ensure you’re removing or changing the right parts to a load bearing wall.
Don’t Forget About Insulation
Most newer homes have well insulated garages, but there are still a few homes around that don’t. You’ll want to be sure to get the right R-rating insulation to keep your new kitchen insulated from the cold outdoors. Depending on where you live, you’ll need to research what R-value insulation is appropriate.
Getting the wrong insulation means a colder room and higher heating bills. Not to mention the possibility of water pipes breaking. Your kitchen will have plumbing fixtures that will need to be protected.
Check the Windows
If your garage has windows, you’ll want to consider upgrading them to good solid double pane windows. If you’re going to be installing windows, you’ll want to review where your electrical wires run so you don’t end up having to reroute or cut lines. You don’t always have to buy new windows to get what you need. Many construction outlets will have returns and craigslist is a great place to search for the right window at the right price.
Decide on Kitchen Appliances
Are you going to replace all your kitchen appliances? Perhaps you just bought that new dishwasher a year ago and it still runs like a dream. Consider smaller appliances like a sink disposal and trash compactor when you’re planning your layout.
All of these types of appliances will need to be situated to best utilize the existing structure. Perhaps your kitchen drains are easily accessible once you tear down the wall between the garage and the kitchen. If this is the case, then you’ll want to situate your sink where you are able to plug directly into the existing drains.
This saves a bunch of time and money from having to route new drains to the exterior. Your water faucets will probably be the same, too.
Don’t Forget the Time Factor
When you’re planning this conversion, consider that at some point, your kitchen won’t be available to use. It could take a few weeks to get everything in place to work again. If you don’t have a plan for this time, you might be in hot water with your family, let alone uncomfortable yourself.
This doesn’t have to happen. You can consider working in stages, so that each stage has a short period of time that the kitchen isn’t used and then it’s usable again. Repeat this until you’ve finished the project. Or you may consider putting your family up in a rental while you finish the job. If you’re able to afford that, it’s a viable option. Whatever the outcome, don’t forget that at some point, both your garage and your kitchen won’t be usable.
If you aren’t using your garage for its intended purpose and you’ve decided to make use of that space to extend your home and build a kitchen, you’ll need to remember these tips to help you create the best experience for your project and for your family.
Frequently Asked Questions
Is a garage typically included in the square footage of a house?In most cases, the square footage of your home includes only livable spaces. So, a garage would only count toward the square footage of a home if it is finished (with flooring, walls, heat, and electricity) and has been legally converted into a living space.
Can I convert my garage without a permit?The answer depends on where you live and the scope of your project, so check with your local zoning department before making any changes. If you are making structural or electrical changes, moving or adding plumbing, or installing HVAC, you will likely need a permit.
Will converting my garage add value to my home?Again, the answer depends on where you live and what type of space you are building. If your garage conversion is properly permitted and performed professionally, it can add interest and valuable square footage to your property. If, however, your neighborhood has limited street parking or your home has limited storage, a converted space might negatively impact the value of your home.
How much does it cost to convert a garage?On average, it will cost between $5,000 and $26,000 to convert an unfinished garage into a livable space. If you are installing new floors, HVAC, electrical, and plumbing, that cost could climb to $50,000 or more depending on the project and the size of the space.
BBQ BILL'S STORY
Outdoor Living Store in Las Vegas
For more than 30 years, outdoor barbecues and kitchen solutions have been the name of the game at BBQ Bill’s. We are your premier barbecue store in Las Vegas, NV, that can help you create the ideal outdoor cooking and living space based on your style and budget.
We design and install custom outdoor kitchens, BBQ island kitchen, fire features, fire bars, fireplaces, fire pits, fire grills, fire rings, pizza ovens, BBQ grills, griddles, smokers, cookers, rotisserie, refrigerators, heaters, sinks, patio covers, outdoor accessories and build as construction contractors.
Our experienced barbecue experts will create a masterpiece that perfectly matches your vision for function and beauty. We have access to thousands of quality items and install only superior-quality products from some of the best names in the business, including Alfa, Alfresco, Amore, Aspire, Blaze, Bonfire, Coyote, DCS, Delta Heat, Fontana Forni, Gozney, Green Mountain, Hestan, Lynx, Memphis, Pit Boss, Summerset, Twin Eagle, Viking, Wolf.
We service Las Vegas, Henderson, Mesquite, North Las Vegas, Blue Diamond, Enterprise, Goodsprings, Moapa Valley, Mount Charleston, Nelson, Paradise, Spring Valley, Summerlin South, Sunrise Manor, Whitney, Winchester, Arden, Jean, Logandale, Overton, Primm, Sloan, Vegas Creek, Boulder City, and Pahrump. Contact us today to let us help you build the outdoor barbecue and kitchen space of your dreams.
#garage#kitchen#construction#Las Vegas#Henderson#Mesquite#North Las Vegas#Blue Diamond#Enterprise#Goodsprings#Moapa Valley#Mount Charleston#Nelson#Paradise#Spring Valley#Summerlin South#Sunrise Manor#Whitney#Winchester#Arden#Jean#Logandale#Overton#Primm#Sloan#Vegas Creek#Boulder City
0 notes
Text
How to Hire the Right Custom Home Builder
A custom home is a sort of home that is particularly intended for a specific purchaser. It is typically built in a specific area also. The custom home developers for the most part utilize the structure that is made by a planner or expert home architect which the customer gives the creator's sure guidelines about their craving. Numerous cases about building a custom house will see the developers develop the structure without anyone else land. In some cases, a few designer organizations sell totally adjusted destinations particularly for building homes. It is simpler for the manufacturers to develop structures on these grounds since they are as of now arranged for the development to be begun.
On the off chance that a property holder possesses any land and need to assemble a home there, they can employ a decent manufacturer with the goal that they can fabricate a decent home as indicated by their very own decisions. The client can make a special plan for their home as per their fantasies or they can structure it with the help of a manufacturer. A proprietor who needs to manufacture a custom home can profit by a few favorable circumstances. Right off the bat, on the off chance that a client claims a home, at that point the home will be completely tweaked to fulfill every one of their needs. For instance, in the event that a proprietor needs an enormous room rather than two little rooms, at that point this can be planned and it tends to be the equivalent with the choices turned around.As the proprietor won't have any desire to fabricate a home routinely, they need to make each essential move to assemble it appropriately. If not, the client might not have any desire to make any remaking of their home so they should take as much time as necessary to make an appropriate structure that can satisfy the entirety of the proprietor's prerequisites.
It is critical to locate a decent home manufacturer to assemble a home. A decent manufacturer organization will help their clients in any conceivable manner. A proprietor's custom home requires acumen, inattentiveness, splendid structure, flawless building, and exact arranging alongside an appropriate acknowledgment of the client's creative mind and dreams. A decent custom manufacturer ought to have these characteristics. A proprietor may discover numerous custom home developers around their territory yet not every one of them will have the option to serve the best or even be sufficient. The purchaser should discover the best custom home manufacturer among them with respect to their needs. A decent manufacturer will have the option to comprehend the proprietor's interest and dream appropriately, and will think similarly as the proprietor. After appropriately understanding their client's craving, the correct custom home developer will help structure the custom home that the proprietor would want.
Christopher Homes are a leading Custom Home Builders in Maryland and luxury home builders in the Pylesville, MD, helping homeowners in designing and building their dream home or custom home builders with the top quality materials at a reasonable price. For more information call now 410.452.9858 or visit our website .
0 notes
Text
How to Hire the Right Custom Home Builder
A custom home is a sort of home that is particularly intended for a specific purchaser. It is typically built in a specific area also. The custom home developers for the most part utilize the structure that is made by a planner or expert home architect which the customer gives the creator's sure guidelines about their craving. Numerous cases about building a custom house will see the developers develop the structure without anyone else land. In some cases, a few designer organizations sell totally adjusted destinations particularly for building homes. It is simpler for the manufacturers to develop structures on these grounds since they are as of now arranged for the development to be begun.
On the off chance that a property holder possesses any land and need to assemble a home there, they can employ a decent manufacturer with the goal that they can fabricate a decent home as indicated by their very own decisions. The client can make a special plan for their home as per their fantasies or they can structure it with the help of a manufacturer. A proprietor who needs to manufacture a custom home can profit by a few favorable circumstances. Right off the bat, on the off chance that a client claims a home, at that point the home will be completely tweaked to fulfill every one of their needs. For instance, in the event that a proprietor needs an enormous room rather than two little rooms, at that point this can be planned and it tends to be the equivalent with the choices turned around.As the proprietor won't have any desire to fabricate a home routinely, they need to make each essential move to assemble it appropriately. If not, the client might not have any desire to make any remaking of their home so they should take as much time as necessary to make an appropriate structure that can satisfy the entirety of the proprietor's prerequisites.
It is critical to locate a decent home manufacturer to assemble a home. A decent manufacturer organization will help their clients in any conceivable manner. A proprietor's custom home requires acumen, inattentiveness, splendid structure, flawless building, and exact arranging alongside an appropriate acknowledgment of the client's creative mind and dreams. A decent custom manufacturer ought to have these characteristics. A proprietor may discover numerous custom home developers around their territory yet not every one of them will have the option to serve the best or even be sufficient. The purchaser should discover the best custom home manufacturer among them with respect to their needs. A decent manufacturer will have the option to comprehend the proprietor's interest and dream appropriately, and will think similarly as the proprietor. After appropriately understanding their client's craving, the correct custom home developer will help structure the custom home that the proprietor would want. Christopher Homes are a leading Custom Home Builders in Maryland and luxury home builders in the Pylesville, MD, helping homeowners in designing and building their dream home or custom home builders with the top quality materials at a reasonable price. For more information call now 410.452.9858 or visit our website www.christopherhomesmd.com.
0 notes
Text

Virginia Commission for the Blind
AKA, The Parkwood
3003 Parkwood Avenue
Built, 1940-1941, 1958
Architects, J. Binford Walford (1940), O. Pendleton Wright (1958)
VDHR 127-6808
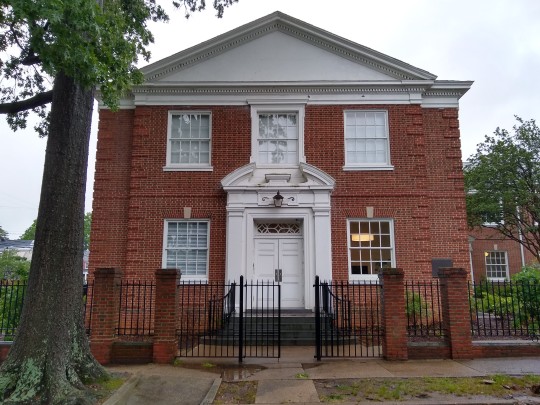
April 2020
And a blind man shall lead them.
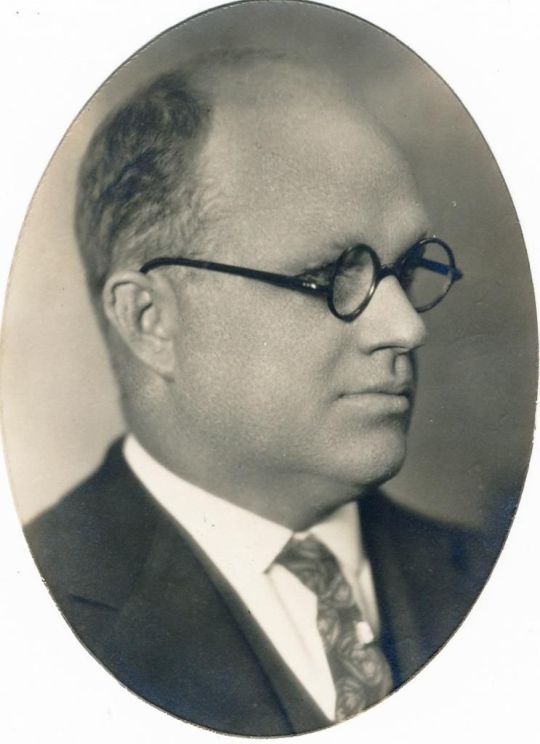
(Find A Grave) — Lucian Louis Watts — Virginia Legislature Photograph, Virginia House of Delegates 1928
L. L. Watts (1888-1974) was singularly instrumental in the development of services for the blind in the Commonwealth of Virginia and the individual most responsible for the successful construction of the Virginia Commission of the Blind building at 3003 Parkwood Avenue in Richmond.
His work influenced educational and training opportunities for blind Virginians across Virginia for more than 30 years, and his legacy has continued to the present day, making him of statewide significance.
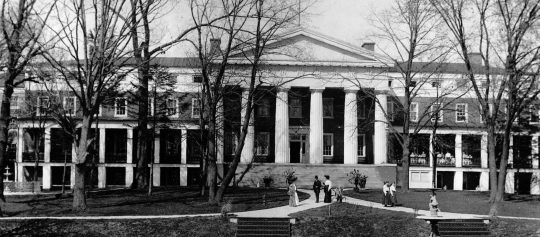
(Virginia School for the Deaf and Blind) — Main Hall, 1900
Watts was serving as a Superintendent of a railroad construction project when he lost his sight in a dynamite blasting accident in 1913. After recuperating, he attended the Virginia School for the Deaf and Blind in Staunton, Virginia, and graduated in 1917. He became an instructor at the school and in 1919, he sent an invitation to the alumni of the school and friends of the blind to meet in June to form the Virginia Association of Workers for the Blind.
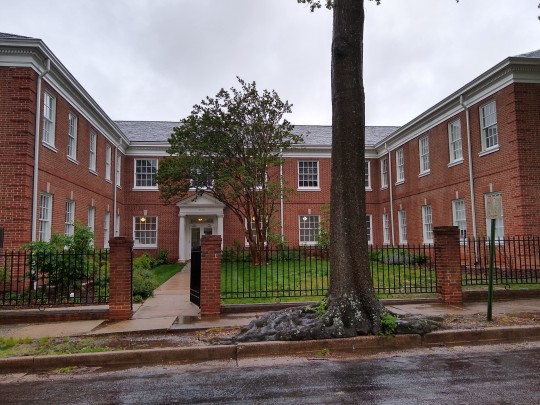
April 2020 — courtyard
In 1920, Watts was appointed to a state commission to investigate the conditions of the blind in Virginia. This temporary commission reported its survey findings to the General Assembly with a recommendation that a permanent Virginia Commission for the Blind be established. The Virginia Commission for the Blind was created on March 23, 1922, through an act of the General Assembly and Watts was chosen as the Executive Secretary of the Commission, a position he was to hold for 34 years.
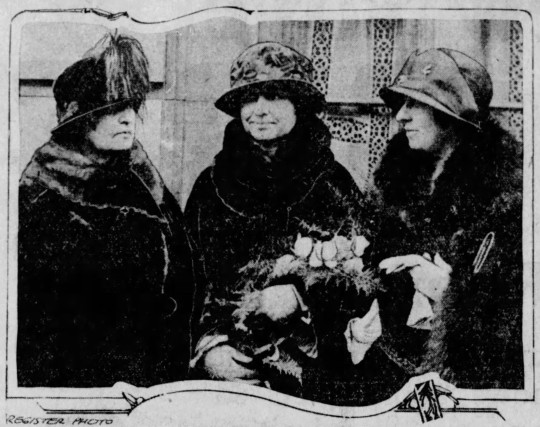
(Newspapers.com) — Des Moines Register, Tuesday, February 3, 1925 — showing left to right, Anne Sullivan Macy, Helen Keller, & Polly Thomas arriving in Iowa for the convention of the American Association of Workers for the Blind
Watts was also involved in the establishment of the American Foundation for the Blind at the convention of the American Association of Workers for the Blind held in Vinton, Iowa, in 1921. The American Foundation for the Blind is the national organization most closely associated with Helen Keller, for which she worked for more than 40 years. Watts, with assistance from the American Foundation for the Blind, arranged for Helen Keller and Anne Sullivan Macy to address a joint session of the Virginia House and Senate as part of a "Three Day's Educational Campaign" on February 12-14, 1924.
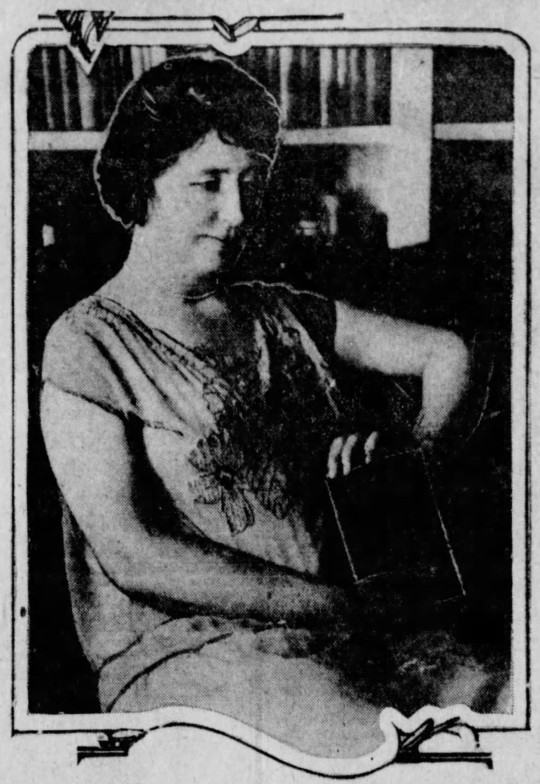
(Newspapers.com) — Helen Keller from the Des Moines Register, Sunday, January, 25 1925
The goal of the campaign was to raise awareness of the work of the fledgling Virginia Commission for the Blind and to convince the General Assembly to increase the state appropriation to further its work. Fourteen industries of the blind exhibited in the course of the campaign, which culminated in Helen Keller's address on February 14. She appealed for increased appropriations and for the continued independence of the Virginia Commission for the Blind. Governor E. Lee Trinkle reported on the effectiveness of the campaign and the enthusiasm Ms. Keller's address engendered.
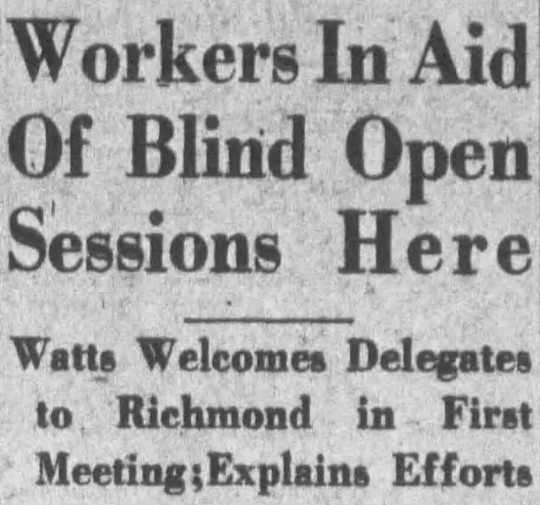
(Newspapers.com) — Richmond Times Dispatch, Tuesday, June 27, 1933
The Virginia Commission for the Blind hosted the 1933 biennial convention of the American Association of Workers for the Blind in Richmond, where Watts was elected first vice-president of this international organization representing blind workers throughout the United States and Canada. When the president of the organization died in 1934, Watts stepped into the role of the chief executive and was elected president at the next biennial convention in Louisville, Kentucky, in 1935. After the expiration of his term as president, Watts continued to serve on the Board of Directors and as chair of the legislative committee.
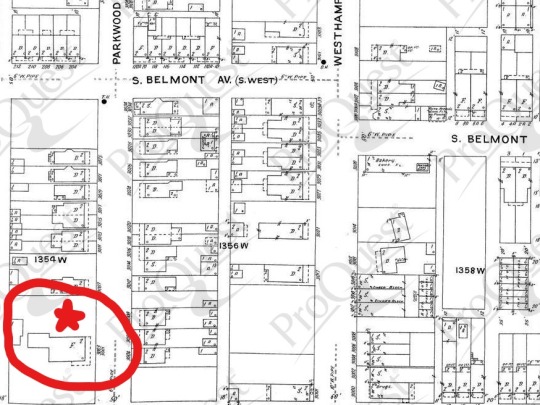
(ProQuest® Sanborn Maps Geo Edition™) — Sanborn Insurance Maps of Richmond (1925) — Plate 437 — showing former Gould frame house at 3003 Parkwood
The offices of the Commission were initially in Charlottesville but relocated to 1228 East Broad Street in Richmond in 1924. In 1931 the administrative offices moved to a frame residence at 3003 Parkwood Avenue. The use of this property was donated to the Virginia Association of Workers for the Blind by Edwin J. Gould of New York. In 1938, the Association was able to purchase the property from the Gould Foundation, on favorable terms, and in December deeded it to the Commonwealth to be used by the Commission for the Blind.
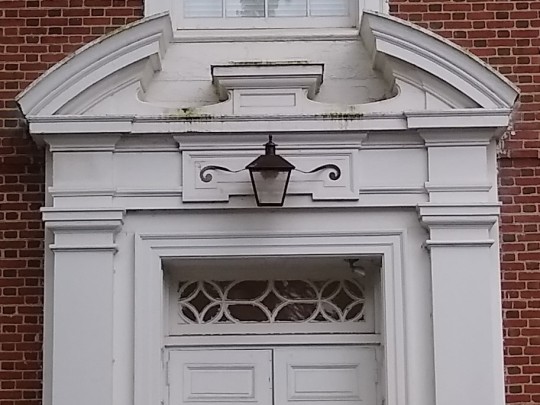
April 2020 — note the absence of the urn ornament on the pedestal at center top that appears in the VDHR nomination photo below
When the City of Richmond's Fire Department condemned the frame building early in 1939, Mr. Watts, as Executive Director of the Commission, petitioned Governor James H. Price for assistance in replacing the facility. The Governor approved the construction of a new building and authorized the Commission to borrow $16,000 to add to the General Assembly's appropriation of $30,000, the Works Progress Administration's allocation of $24,000 and the $10,000 contributed by the Virginia Association of Workers for the Blind.
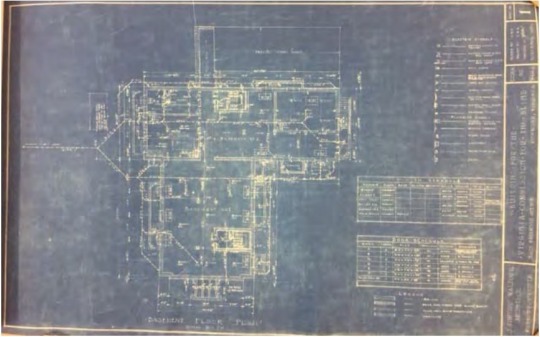
(VDHR) — blueprint for 1941 basement floor plan
J. Binford Walford (1891-1956) was selected as the architect and in March, 1940, applied for a permit to construct a two-story building with a basement out of concrete, brick, cinder block and wood with a slate roof.
Walford was associated with O. Pendleton Wright from 1946, forming the practice Walford & Wright, Architects. Around the time he was selected in 1940 to design the new facility for the Virginia Commission for the Blind, he had been active in designing additional academic buildings, dormitories, and a stadium for the campus of the College of William and Mary.
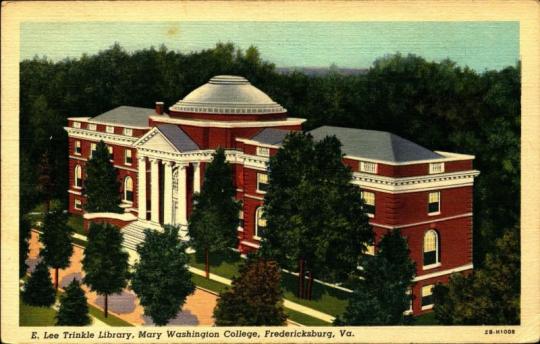
(HipPostcard) — E. Lee Trinkle Library, Mary Washington College, Fredricksburg, Va., circa 1940s
He also designed classrooms, dormitories, and the Trinkle Library at Mary Washington College in Fredericksburg, Converse and Cleveland dormitories at James Madison University in Harrisonburg, and Virginia Hall, Lindsey-Montague Hall, Colson Hall, Langston Hall, and the President's House at Virginia State University in Ettrick, Virginia. These handsome collegiate buildings, in his assured Colonial Revival style, confirm his place in guiding the architectural character of these Virginia campuses.
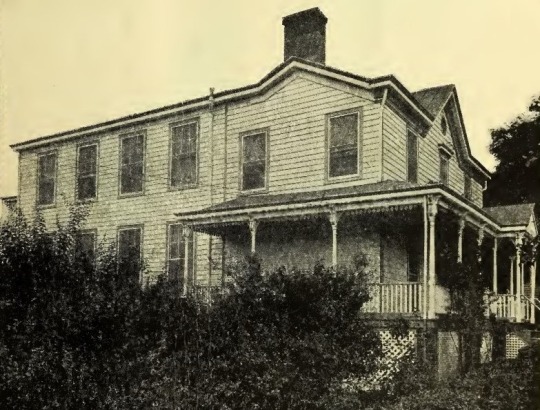
[VPVH] — Gould residence prior to 1939
When demolition of the former Gould residence began in 1939, Watts moved his offices to temporary quarters at 3007 Parkwood Avenue; the women's department relocated to 3154 Ellwood Avenue. Work progressed sufficiently to allow the executive offices and home work department to move into the new building in March 1941. Work continued until the facility was completed in August, 1941.
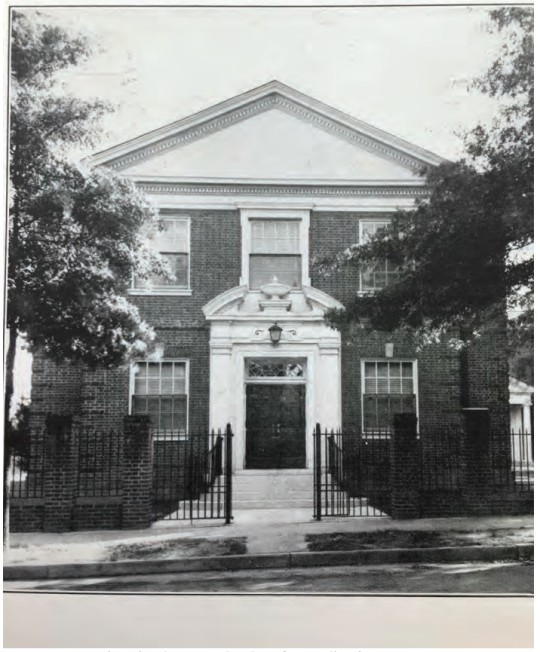
(VDHR) — 1941 dedication photo — note the urn ornament atop the central pedestal above the door
The new quarters were formally dedicated on September 25, 1941. Among the speakers was R. S. Hummel, State Administrator of the Works Progress Administration, who offered his congratulations to Watts and the Commission, and to the WPA workers, in recognition of the quality of the work.
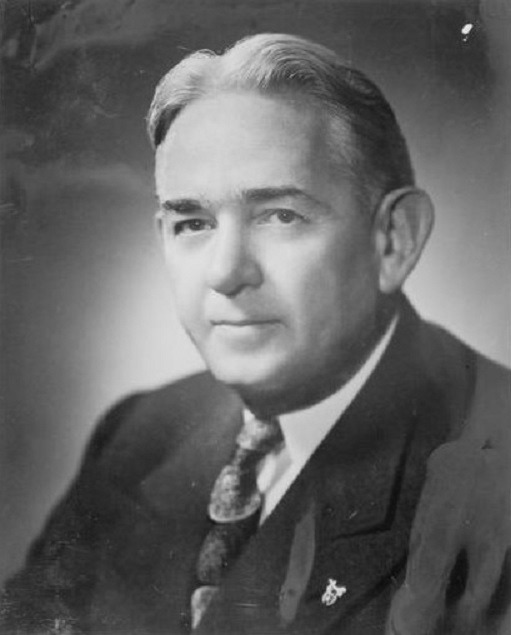
(Library of Virginia) — Governor J. Lindsay Almond, Jr.
In 1958, recognizing the need to expand the facility at 3003 Parkwood Avenue, Governor Almond authorized the expenditure of $193,820 for a major addition that would house a regional Braille lending library to serve the blind residents of Virginia and Maryland. Although Walford had died in 1956, the Commission looked to his firm, Walford & Wright, to guide the expansion.
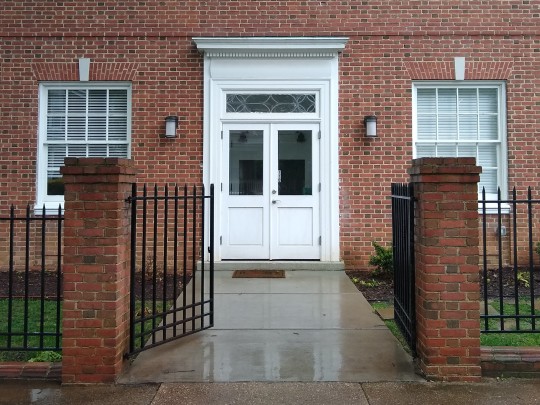
April 2020 — note the difference in ornamentation of the 1958 entryways & the 1941 entry above
The Bass Construction Company applied for a building permit on November 10, 1958, with plans by Walford & Wright, Architects, that would essentially double the size of the building by extending the rear portion of the building and constructing a wing similar in scale and parallel to the portion of the original building fronting on Parkwood Avenue. The addition was designed to be indistinguishable from the original portion, but with simpler treatment of the doors and entrances, and with an exterior basement entrance.
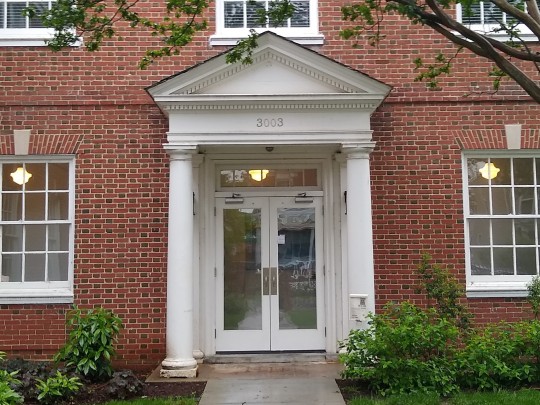
April 2020 — courtyard entryway
In 1980, the Virginia Commission for the Blind became the Virginia Department for the Visually Handicapped and relocated to the current offices on Azalea Avenue in Henrico County. The facility at 3003 Parkwood Avenue was sold into private ownership. Plans from 1983 illustrate its conversion to Parkwood Manor, a retirement home. The potential new owner plans to preserve and rehabilitate the former Commission for the Blind as an apartment building. (VDHR)
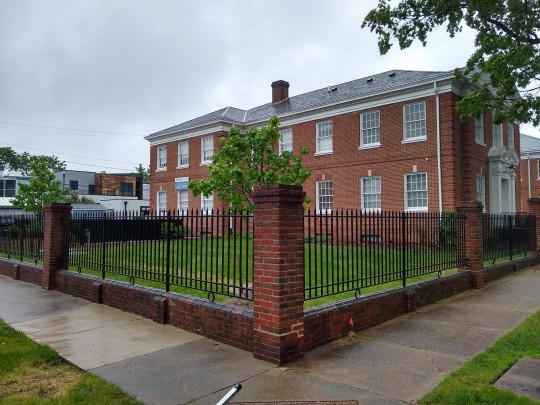
April 2020
A prediction that came true! The former Commission building is known by the moniker The Parkwood, offering luxury apartments for rent.
(Virginia Commission for the Blind is part of the Atlas RVA! Project)
Print Sources
[VPVH] Virginia’s Program for the Visually Handicapped. John. B. Cunningham. 1940.
1 note
·
View note
Text
Tips for cooling your property in summer time
With the scorching warmness, derecho storms and power outages, maintaining your house cool this summer time is asking like a brutal project.
Hundreds of thousands of homes in the Baltimore-Washington location lost energy from the ferocious storm in overdue June. That was a bummer. But whilst temps soared beyond 100 levels in the week that accompanied, what started out as a bummer have become a great deal more severe. Indoor temperatures have been stifling, making sleep almost impossible and daily activities unbearable. Dozens of deaths national had been linked to the heat wave, consisting of as a minimum 20 in Maryland.
But with a few weather experts foreseeing a destiny of ever-warmer summers, with wilder, extra frequent strength-snuffing storms, house owners who yearn to be cool as cucumbers may also need to take into account energy-holding alternatives that pass past the regular comfort of air conditioners.
It helps to keep in mind that air con has no longer been around for all time. It became invented in the early 1900s and wasn't common in residences till the Fifties. Many people inside the freshest elements of the sector still do not depend upon it. Instead, they preserve cool thru the use of go-ventilation, colour, fans, light-colored roofs, greenery rather than asphalt, and windows which are shielded from sun yet permit heat to break out.
Kathleen Lechleiter, major of okay.Lechleiter Architect in Baltimore, stated the metropolis's rowhouses had been at the start built with big home windows for cross-ventilation, however those were changed with smaller windows as soon as aircon got here alongside. Now, she's restoring those large windows, and additionally including ceiling enthusiasts.
"Everything old is new once more," said Lechleiter, who's additionally making plans to put in a inexperienced roof on one among her Baltimore initiatives. The roof has plant life that absorbs heat in summer season and insulates the assets in iciness. "It will assist the house owners maintain the electricity bills down," she stated.
Building experts agree a light-colored roof or one with flora is a particularly powerful weapon in opposition to a sweltering interior.
"A light-colored roof could reduce the heat benefit in the house," stated Lisa Ferretto, architect and sustainability coordinator with Hord Coplan Macht, an structure and layout firm in Baltimore. "If all people in Baltimore did it, we might lessen the urban warmness island impact."
But it really is now not in all likelihood, as a minimum no longer in the short term, because changing a superbly correct roof is too luxurious to be realistic. However, neighborhood architects and landscapers have lots of other ideas for keeping houses cool and at ease with minimum strength use.
Properties with grass and timber are cooler than ones surrounded with the aid of asphalt, stated Michael Martin, founder and president of Live Green Landscapes, a Reisterstown-based totally firm podlahove kurenie Presov. When considering temperature manage, Martin positions bushes to shade the afternoon sun, that's hotter than the morning solar, he stated.
Another concept, greater suitable for suburbs than metropolis life, is to put in an outside kitchen so the residence doesn't heat up from cooking.
"Your aircon is operating less when you're cooking outdoor," Martin said. However, removing grass and trees to create such a area will ratchet up temps within the backyard. Martin recommends using light-colored pavers, which radiate less warmth than darker-coloured ones.
"From a warmness standpoint, in case you're the usage of a darker paver or you are the use of a darker herbal stone, the sun's going to take in into that a touch bit extra," he stated. "If you're using tans and lighter colorings, the sun will now not soak up into that and now not get so hot in a patio state of affairs."
Trees provide treasured shade, especially whilst they are positioned to protect a residence's southern exposure. Ferretto recommends deciduous bushes, which provide coloration inside the summer season, then shed their leaves in time to provide warming solar in winter.
0 notes
Text
Friary on the Severn, Maryland Residence
Friary on the Severn, Maryland Residence, American Residential Luxury Real Estate, USA Architecture
Friary on the Severn, Maryland
Aug 1, 2021
Historic Friary on the Severn Going To Auction!
Location: Severn River, Maryland, USA
Friary on the Severn River
Source: TopTenRealEstateDeals
One of the East Coast’s most historic and picturesque estates, an early 20th-century Georgian Revival mansion encompassing 23 acres on the banks of the Severn River in Maryland, is going to a no-reserve auction on August 12th. Known as the Friary on the Severn, it is currently listed at $24.9 million with the furnishings included.
The land on which the mansion was built has a long and interesting history traced back to 1660 when it was patented and sold to a prominent Annapolis family. Most of the mansion as it now stands was constructed in 1922 by an arms dealer with the original core built in the 18th century, which was preserved and restored.
Evidence of a network of tunnels under the home indicates that it may have been part of the Underground Railroad. The Capuchin Order of the Catholic church purchased it in 1950 and it became home to the St. Conrad Friary, and the friars maintained it for 34 years. In 2002, the Phillips family from the popular Phillips Seafood business purchased the home for $2.5 million.
Since the Phillips-family purchase, the home has undergone a long and expensive restoration. As wings and extensions were added, the exterior architecture continued in the Georgian Revival style with interiors becoming more contemporary, each blending seamlessly with the other.
Standout features include tall arched windows, doorways and exterior terrace walls. Many of the floors are of wider board teak set in a herringbone pattern. There are 11 fireplaces, one with marble that came from the Italian quarry of Michelangelo. The Capuchin’s chapel has since been converted to a ballroom/all purpose hall.
Measuring 35,435 square feet, the home now has seven bedrooms, eight full bathrooms and five half baths. The core of the main house has a two-story ceiling and two large kitchens can provide catering for large events or family meals. There are formal living and dining rooms with the dining room having silk-covered walls. A conservatory on two levels is bathed in light shining down from a ceiling oculus, popular in Georgian architectural style.
There is a large wine cellar sized to hold tastings, a movie theater with large guest capacity, and multiple dining venues both inside and out. The library is paneled in oak, doors throughout are walnut and the music room is long and spacious. A billiard room with a bar serves as the ultimate man cave.
The indoor spa has a workout station and long-resistance swimming pool. Terraces surround the living areas and the outdoor pool terrace has been wired and a gas line installed for an outdoor kitchen.
A guest wing of the house has a common seating area with underwater windows for viewing swimmers. There is a tennis court and a funicular which takes passengers down to the water’s edge and the yacht dock. The attached three-bay garage can hold up to nine cars.
Ideally located in what has been called the Sailing Capital of the World, Friary on the Severn is within an hour of five major airports, 45 minutes from Washington, D.C., 10 minutes to the Naval Academy, 45 minutes to Baltimore and a hop, skip and jump into downtown Annapolis and the Annapolis Yacht Club.
The Friary will continue to be listed with David DeSantis and Bradley R. Kappel of TTR Sotheby’s International Realty, Annapolis until August 12th when it will be auctioned by Concierge Auctions.
Source: www.conciergeauctions.com
Photo credit: Concierge Auctions
Friary on the Severn, Maryland images / information from Robert M. Gurney Architect
Location: Severn River, Maryland, USA
American Houses
Maryland Homes
Maryland Houses
Maryland Architecture
A recent contemporary residence in Maryland on e-architect:
Forest House, Gambrills
Design: Gardner Architects LLC
photography : John Cole
Forest House Gambrills
More contemporary homes in Maryland on e-architect:
Mohican Hills House, Glen Echo
Design: Robert M. Gurney, FAIA, Architect
photograph : Anice Hoachlander, Hoachlander Davis Photography
New House in Maryland
Loblolly House, Taylors Island
Design: KieranTimberlake Associates
photo © Peter Aaron/Esto and Halkin Photography LLC
House on Taylors Island
Fifties Split House in Maryland
Tree House in Maryland
Modern Houses
Washington DC Buildings
American Architects
American Architecture
Comments / photos for the Friary on the Severn, Maryland Residence page welcome
Website: Maryland, USA
The post Friary on the Severn, Maryland Residence appeared first on e-architect.
0 notes
Photo
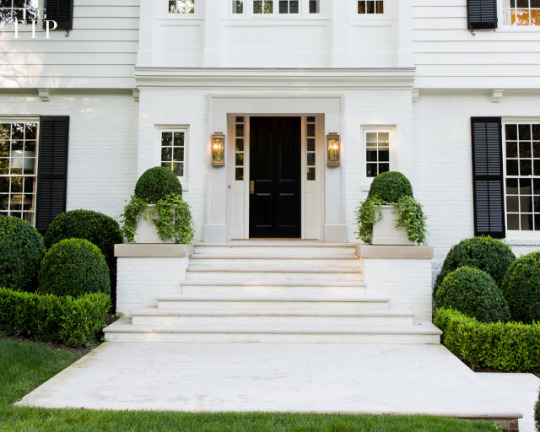
(A front entrance featuring containers and gardens by Floralis Garden Design. Photography by Laura Negri.)
Considering your front doorstep is the first thing that greets you when you arrive home—and your first opportunity to make guests feel welcome—it’s certainly an area worthy of attention. Fortunately, there are a variety of ways to upgrade an entry to ensure your abode makes a memorable first impression. To help those seeking inspiration for an entryway refresh decide where to focus their energy, we reached out to an architect, an interior designer, and a garden designer for guidance. From light fixture recommendations to bold front door colors to how to choose containers, here is their expert advice.
Go custom to add character. “The best way to make an impactful update to your front entry is with a new front door,” says Baltimore, Maryland-based architect Everett Schram, who recommends that homeowners consider having a custom door designed and built specifically to accentuate the character and style of the home. For a contemporary house, he suggests incorporating a wood species that can be stained, and unique hardware like a pivot hinge if the doorway is wide enough. For a historic house, he suggests looking to “high-style” iterations of the home and emulating their front doors.
Update your door finish. Using a special finish or eye-catching color on your front door can go a long way toward creating an inviting and statement-making entrance. Schram recommends opting for a wonderful complimenting color done in a Hollandic lacquer, a warm and rich species of wood with a French polish, or a rustic bleached and waxed wood for a timeless look. Meanwhile, Jackson Hole, Wyoming-based interior designer Shannon White says this the perfect place to think about going bold with a color that speaks to you, such as navy, deep green, or powder blue. “Use bright colors to break up an otherwise monochrome exterior,” she suggests. “A bright green door set in an otherwise monochromatic front elevation beckons visitors to enter and can add interest to your home.”
Repeat and reference other elements. When imagining ways to upgrade your front entrance, think about design details, patterns, materials, and palettes that occur elsewhere—either outdoors or inside—that can be referenced, says White. For example, lattice work on a gate can be echoed in a custom gridwork pattern on the front door, or a limestone interior fireplace can inform what you use to clad your entry.
An entryway by Shannon White Design. Photography by McNair Evans Photography.
Invest in high-quality door hardware. According to Schram, if you’re going to splurge, door hardware is an area where it pays to spend a little extra. “This is the one tangible element that immediately implies the quality your entire home was built with,” he says. “And trust me, you can feel the difference in your hand—and so can your guests!” He recommends selecting heavy, luxurious, and durable pieces in a beautiful finish, but cautions that you should also consider your environment and purchase items that will stand up to the elements.
Look to lighting to make a statement. “Think of exterior lighting as the jewelry of your home’s exterior,” says White, who says that the goal is to give thought to enhancing your home’s architecture without overshadowing it. For a modern entry, she recommends understated fixtures where the light cast is the focal point, rather than the fixture itself. For a traditional home, she suggests a gas-lit sconce or lantern to add appeal. Schram concurs, adding, “Little is more charming than a flickering gas flame…it just entices people to drop in and stay a while.”
Consider scale when adding accessories. “Lanterns, welcome mats, and benches all beckon while offering an opportunity to show your personal style,” White says, adding that it’s important to use care to scale furnishings in proportion to the size of your entry door. (As a rule of thumb, doormats should be at least equal to the width of your front door.) Garden designer Tyne Martinez of Atlanta, Georgia-based Floralis seconds the importance of scale when considering containers, noting that it’s better to have fewer containers that are slightly larger than a multitude of smaller containers. “This allows for greater impact from the container plantings themselves,” she says. “When finished, the plantings should be close to the size of the container for proper balance.”
Choose containers that complement the architecture. A thoughtfully chosen container can go a long way in terms of enhancing an entry. Whether you’re selecting one to stand alone or multiple containers for a grouping, Martinez recommends choosing a material that adds interest without detracting from the house’s aesthetic, and opting for a style that reflects the formality of the abode. “For example, a house that’s classically designed with a limestone surround should have limestone containers,” she notes. When selecting a container for outside a bungalow or cottage, however, she says you can consider a wider range of material options, such as cast concrete, terracotta, zinc, or a glazed version.
Think about the permanence of your plantings. As you’re deciding what to plant in your containers, Martinez says you should consider how frequently you plan on switching them out. Colorful plantings will likely be changed out two or more times a year, while boxwoods, conifers, aspidistra, or other evergreen plants will be planted more permanently. Your planting zone and the amount of light the area will get will also factor into your decision-making, as you’ll want to select plants that will thrive for seasons to come.
Use plants to frame the front door. When creating an inviting front entrance, Martinez says to start by adding some structural plantings that frame the front door. “Boxwoods, whether in a grouping or singular, are always our ‘go-to’ plant,” she says. “They provide a bit of formality and can be a counterpoint to looser companion plantings.”
TSG Tip 335 from Everett Schram of J. E. Schram Architect in Baltimore, Maryland, Shannon White of Shannon White Design in Jackson Hole, Wyoming, and Tyne Martinez of Floralis Garden Design in Atlanta, Georgia. J. E. Schram Architect is featured in The Scout Guide Baltimore & Annapolis, Shannon White Design is featured in The Scout Guide Jackson Hole, and Floralis is featured in The Scout Guide Atlanta.
https://thescoutguide.com/enhance-your-front-entrance-tips/
0 notes
Text
Can’t Afford a Frank Lloyd Wright House? Buy One Built By His Proteges Instead
What’s the next best thing to owning a Frank Lloyd Wright house? It’s buying one built by one of his protégés. In fact, we’d venture to say that a Wright 2.0 might be an even better investment than an original.
Wait, hear us out!
Today, just over 400 of Wright’s buildings are still standing, so they’re a rarity—and it’s no wonder they often sell for a premium. Yet if you’ve ever actually toured a Wright building, you’ve no doubt noticed the strikingly low ceilings, oddly shaped rooms, or inconvenient layouts. You may have heard that these buildings are notoriously difficult and expensive to maintain, because any repairs must be approved by landmark associations.
But Wright had hundreds of students—first at his home studio in Oak Park, IL, and then at the Taliesin school near Spring Green, WI. And while this famous architect disavowed copycats slavishly devoted to mimicking his own style, many of his protégés did go on to design some very Wright-esque houses. So if you like the look of a Wright building but want to live in something a little more practical, plenty of properties abound that will fit that bill.
Before you fall in love with these Wright wannabes, keep in mind that these homes may have hidden drawbacks, too.
“Some of these homes may have deed restrictions or limitations on what kinds of improvements or updates can be done,” warns Maryland home inspector Welmoed Sisson. So carefully examine any covenant documents, preferably with an attorney.
And if the home you’re admiring has those distinctly Wright-inspired floor-to-ceiling windows?
California real estate developer Tyler Drew notes that buyers will most likely want to replace them with double or triple panes. This can be difficult and expensive, but is essential to save on heating and cooling costs. Plus, the many beautiful wood details these homes tend to have can attract wasps, bees, and termites.
And as Drew points out, “wood rot isn’t fixed with a simple jaunt over to Home Depot.”
That said, Drew points out that homes by Wright protégés are 20-plus years ahead of original Wright homes in terms of building technology. This means you probably won’t have to deal with corrugated piping and ancient wiring.
“You are less likely to find Depression-era newspapers stuffed in the walls for insulation,” Drew adds. “The houses are newer. You are getting a better model for probably half the price of a Wright.”
Intrigued? Here are five homes built by Wright protégés that you can buy right now.
202 N Blackhawk Ave, Madison, WI
Price: $459,900
Architect: Herb DeLevie
Features: Taliesin graduate DeLevie loaded this 1966 house with high drama. Grasp the Spanish medieval pulls on the 15-foot double doors, and you’ll open to a natural stone fireplace, a dining room with 15-foot cathedral windows, and wood paneling everywhere. The 8,015-square-foot house has four bedrooms, including a master loft, three bathrooms, and a sunroom.
Madison, WI
realtor.com
19000 N Western Ave, Edmond, OK
Price: $949,000
Architect: Raymond Carter
Features: Carter’s 1965 sprawling ranch sits on 6.5 acres. A later expansion to five bedrooms and 4.5 bathrooms imbued the original design with a touch of luxury. There are marble vanities, a whirlpool tub, wood-burning fireplaces, and a study. A beautiful pool comes with a waterfall. You can host friends and family in the two-bedroom guesthouse with living room and kitchen (you’ll appreciate not hearing one of them rummaging through your fridge at 3 a.m.).
Edmond, OK
realtor.com
4206 County Road M, Middleton, WI
Price: $594,000
Architect: William Kaeser
Features: This 1948 midcentury modern classic is nestled on 2 acres of woods next to a monastery. But if that’s not your thing, there’s also a nearby country club and a state park. Cool brick walls and cedar ceilings and trim run throughout the three bedrooms and 2.5 baths. You can take in all the greenery in the sunroom or the patio.
Middleton, WI
realtor.com
9 Outer Rd, Norwalk, CT
Cost: $1,400,000
Architect: Edgar Tafel
Features: The first thing you should know about this 1954 house is that it has direct waterfront access, with views of the Long Island Sound. The second thing to know is that Tafel worked with Wright on the famous Fallingwater and Wingspread homes, among other projects.
This four-bedroom, three-bath house comes with a private beach, marina, tennis courts, basketball court, playground, and even a dog park. Huge windows allow you to take in views of the surrounding marshland.
Norwalk, CT
realtor.com
304 N Bluff St, Wichita, KS
Price: $595,000
Architect: Don Schuyler
Features: This three-bedroom, three-bath, Prairie-style house is loaded with gorgeous details in leaded glass, stone, wood, brick, and marble. Built-ins abound in this well-preserved home. The spacious kitchen is updated and includes an island counter and stainless-steel appliances.
Wichita, KS
realtor.com
Here is just a taste of what you’ll find in this house. The windows, the French doors, the light fixture—it’s like this all over.
The interior
realtor.com
The post Can’t Afford a Frank Lloyd Wright House? Buy One Built By His Proteges Instead appeared first on Real Estate News & Insights | realtor.com®.
from https://www.realtor.com/news/trends/frank-lloyd-wright-protege-homes-for-sale/
0 notes
Photo
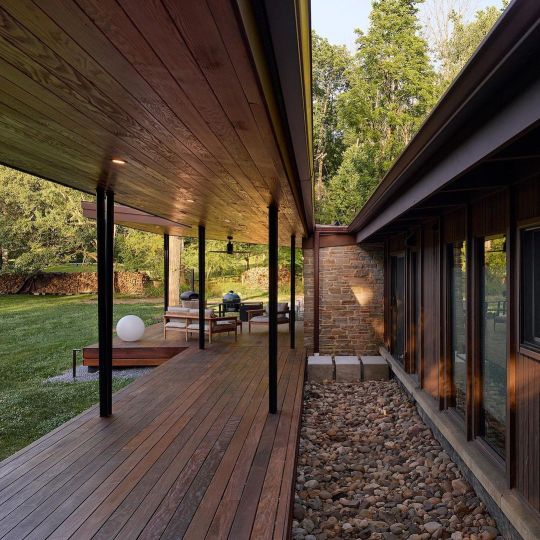
Hampton Residence in #Baltimore, Maryland (USA) by Place Architecture:Design @placearchitecturedesign. Read more: Link in bio! Photography: Tom Holdsworth Photography @holdsworthphoto. Place Architecture:Design: The original exterior of this 1960’s mid-century modern home was showing its age, and the rear yard was overgrown and inhospitable. Our clients’ goal was to add an exterior living-space to the rear where they could relax and entertain while enjoying the serenity of the landscape… #usa #maryland #архитектура www.amazingarchitecture.com ✔ A collection of the best contemporary architecture to inspire you. #design #architecture #amazingarchitecture #architect #arquitectura #luxury #realestate #life #cute #architettura #interiordesign #photooftheday #love #travel #construction #furniture #instagood #fashion #beautiful #archilovers #home #house #amazing #picoftheday #architecturephotography #معماری (at Baltimore, Maryland) https://www.instagram.com/p/CnV1gbHMFjU/?igshid=NGJjMDIxMWI=
#baltimore#usa#maryland#архитектура#design#architecture#amazingarchitecture#architect#arquitectura#luxury#realestate#life#cute#architettura#interiordesign#photooftheday#love#travel#construction#furniture#instagood#fashion#beautiful#archilovers#home#house#amazing#picoftheday#architecturephotography#معماری
95 notes
·
View notes
Photo
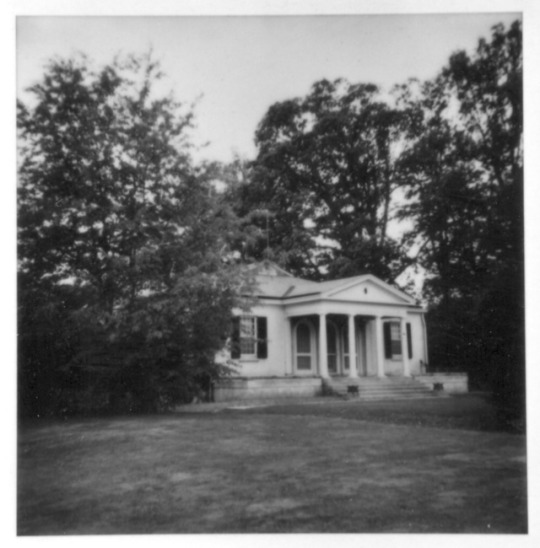
Fun Facts about Mini Monticello
-Walter Brinkmann and “Cousin Ted” were both avid photographers. This photo was taken in 1940, and is one of the few older photos of the home taken in the summer time.
- Maryland's First Poured Concrete Home, the build process took two years. Course after course, the walls are one foot thick and go all way up to the roof.
- Designed by noted architects Wyatt and Nolting, who were known for city and government structures like banks, armories, courthouses, post offices, and colleges.
- Built in 1908 by Maria Louise Brinkmann for her son Walter to raise his family, the home stayed in the family until 2016, and has been intensely preserved. Walter’s son Carsten inherited the house in 1952, changed nothing, and subsequently the home has been left mostly original.
- The gutter system is built into the house and is has ornate dentil molding beneath it. The water used to go underground into a terra cotta pipe system that fed two cisterns. Recently, one of the cisterns was stumbled upon while gardening, while the other one’s location still remains a mystery.
- The land plot has only been owned by only three families: the Carrol-MacTavish family, the Brinkmann family, and the current owners, the Kriemelmeyer family.
- Themed after Thomas Jefferson's Monticello, the home has similarities inside and out. As an architect, Thomas Jefferson borrowed many ideas from his predecessors including Andrea Palladio, the famous Italian renaissance architect. The home, in essence, is a summer Italian Villa.
- Designed to appear as a one story dwelling from the front, similar to Monticello, there is an attic and a lower level as well, but the access to these spaces have hidden staircases. Thomas Jefferson believed staircases were ugly and expensive. The attic is used for storage and the lower level was used by servants of the Brinkmann family well into the late 1950s.
- The home is on the Baltimore County and Maryland State Historical Register, and is also in The Old Catonsville National Historic District. The official name of Mini Monticello is "Oakwood Bungalow.” Dorothea Brinkmann, daughter of Walter and sister to Carsten, took the lead in getting the house declared as a historical landmark.
-Originally on a 10+ acre plot, Mini Monticello was the second home built on the Brinkmann land. The first home, a large Victorian style home, is still the largest in the Old Catonsville Historic District, but was leased and divided into apartments starting around 1916; and sold by the family shortly after Walter’s death in 1952. In 1956 the Summit Village subdivision began construction, leaving the current 1.21 acres for Mini Monticello.
- The crest at the center of the portico is for Firemans Insurance. As long as you paid them, they would put out your house!
- Electricity wired throughout homes became popular in the early 20th century. The problem was, it was not very reliable in its early years as outages were common. People still wanted the luxury of electricity. Up until then, most homes were lit with gas fixtures. There was a very short time period in American architecture where hybrid fixtures were used. Wealthy families could have gas and electric combo fixtures, with the ability to choose which technology to use. Mini Monticello has hybrid sconces and fixtures throughout the home. It wasn’t long before people realized this was not the greatest idea. The house was retrofitted to be all electric shortly thereafter and the gas lines were decommissioned.
- A giant taxidermy Moose head, hunted by Walter Brinkmann in Canada with an Indian guide, was mounted in the front main ballroom for over 70 years before it was moved into the back "den" by Carsten’s wife Maggie Brinkmann. There is an accompanying picture of Walter with the Moose head and his guide in a canoe in from the hunting adventure.
-Both Walter and son, Carsten were pilots in WWI and WWII respectively. Carsten became a well noted flight instructor and stunt pilot, flying up until his death in 1991 at the age of 71. Walter died in 1952, had a military funeral, and is buried in the Baltimore National Cemetery. Son Carsten’s grave is in the Loudin Park County Cemetery with a good portion of the rest of the family.
-Mini Monticello was rented out for the summer while the family traveled the world on vacation in 1910.
-Building materials no longer commonly used were used to built the custom home. Georgia Pine floors, American Chestnut trim and beams, leaded glass windows, as well as crystal glass and porcelain door knobs to name a few.
-Much of the family’s wealth came from the sugar industry. Maria’s father was a sugar refiner in Brooklyn, NY, and his company became part of “The Sugar Trust”.
-The Brinkmann family was fairly well off as business owners, brokers, and inventors. Walter’s father August, was CEO of the Baltimore Corset and Novelty Works Company, as well as the Brinkmann Company. They specialized in producing dress shields and other ladies undergarments. Walter inherited his father’s company, but was also full time broker, dealing stocks and bonds. Walter’s Mother Maria was owner of all the Brinkmann properties and made many of the family’s important decisions, which was very progressive for the time. She was also a dressmaker, using old world techniques brought from her home country of Germany. She helped design the products sold by the Brinkmann Company. There is also a rumor she had something to do with inventing Domino sugar tablets, but this is unverified. The family also owned various rental properties in Old Catonsville, on and adjacent to their land.
#old house#Historic Home#historic architecture#minimonticello#mini monticello#palladian#old house love#jeffersonian#brinkmann
1 note
·
View note
Text
How to Hire the Right Custom Home Builder
A custom home is a sort of home that is particularly intended for a specific purchaser. It is typically built in a specific area also. The custom home developers for the most part utilize the structure that is made by a planner or expert home architect which the customer gives the creator's sure guidelines about their craving. Numerous cases about building a custom house will see the developers develop the structure without anyone else land. In some cases, a few designer organizations sell totally adjusted destinations particularly for building homes. It is simpler for the manufacturers to develop structures on these grounds since they are as of now arranged for the development to be begun.
On the off chance that a property holder possesses any land and need to assemble a home there, they can employ a decent manufacturer with the goal that they can fabricate a decent home as indicated by their very own decisions. The client can make a special plan for their home as per their fantasies or they can structure it with the help of a manufacturer. A proprietor who needs to manufacture a custom home can profit by a few favorable circumstances. Right off the bat, on the off chance that a client claims a home, at that point the home will be completely tweaked to fulfill every one of their needs. For instance, in the event that a proprietor needs an enormous room rather than two little rooms, at that point this can be planned and it tends to be the equivalent with the choices turned around.As the proprietor won't have any desire to fabricate a home routinely, they need to make each essential move to assemble it appropriately. If not, the client might not have any desire to make any remaking of their home so they should take as much time as necessary to make an appropriate structure that can satisfy the entirety of the proprietor's prerequisites.
It is critical to locate a decent home manufacturer to assemble a home. A decent manufacturer organization will help their clients in any conceivable manner. A proprietor's custom home requires acumen, inattentiveness, splendid structure, flawless building, and exact arranging alongside an appropriate acknowledgment of the client's creative mind and dreams. A decent custom manufacturer ought to have these characteristics. A proprietor may discover numerous custom home developers around their territory yet not every one of them will have the option to serve the best or even be sufficient. The purchaser should discover the best custom home manufacturer among them with respect to their needs. A decent manufacturer will have the option to comprehend the proprietor's interest and dream appropriately, and will think similarly as the proprietor. After appropriately understanding their client's craving, the correct custom home developer will help structure the custom home that the proprietor would want. Christopher Homes are a leading Custom Home Builders in Maryland and luxury home builders in the Pylesville, MD, helping homeowners in designing and building their dream home or custom home builders with the top quality materials at a reasonable price. For more information call now 410.452.9858 or visit our website www.christopherhomesmd.com.
0 notes
Text
Plan on Entertaining Outdoors This Summer? Here’s What You Need to Do It Right
Warmer weather entices people outside, and let’s face it, wide open spaces can provide more room to move around and reduce the potential for damage to your home’s interior.
However, to truly provide an outstanding outdoor entertaining experience, you’ll need to create a fun and inviting environment, Here’s what you need to create the type of outdoor space that neighbors won’t want to leave.
More than a grill
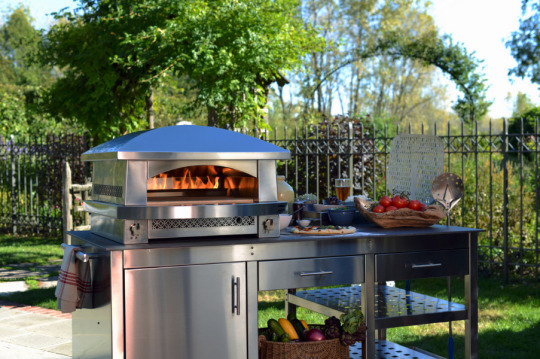
You’ll gain a lot of friends with this Artisan Fire Pizza Oven by Kalamazoo Outdoor Gourmet. Image courtesy of La Cuisine Appliances.
A grill is an obvious starting place. “You’ve got to have a good looking and functional grill,” says Daniel Germani, founder and creative director of Daniel Germani Designs. “My favorite is the one has a lid that folds all the way back and goes flush with the countertop.”
However, Josu Gaubeka, president of La Cuisine Appliances, a kitchen appliances distributor, says he’s also seeing an increasing number of other appliances and accessories in summer kitchens. “They’re going beyond the BBQ, and building out full kitchens. In fact, many families are adding pizza ovens to keep the kids and their friends close by.”
Specialized cookers
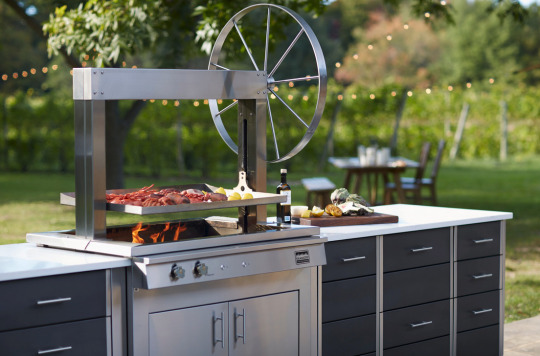
Increase your cooking options with the Goucho Grill by Kalamazoo Outdoor Gourmet. Image courtesy of La Cuisine Appliances.
In addition to grills and pizza ovens, homeowners are also adding other types of cookers. “We’re seeing specialized cookers, such as side burners for boiling seafood or wok cooking, and smokers,” according to Mitch Slater, CEO and Founder, Brown Jordan Outdoor Kitchens and Danver Stainless Outdoor Kitchens.
However, if you want to put a specialty appliance, like an Argentinian grill, in cabinetry, Slater warns that you’ll need to use non-combustible materials, like stainless steel, “Also, it’s best to line your cabinets with firebrick so they won’t become discolored due to extreme heat exposure,” he says.
Another point to keep in mind is that your exterior kitchen layout is as important as your indoor kitchen layout.
Water and refrigeration
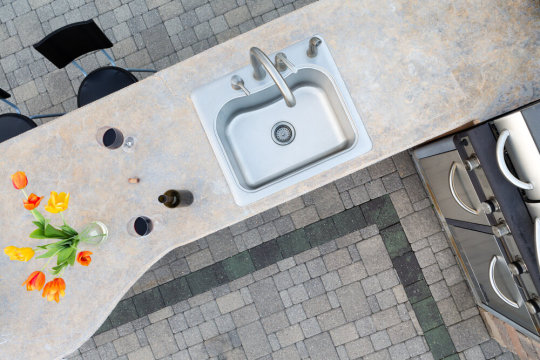
Sinks and refrigerators add convenience. Image: Ozgur Coskun/Shutterstock
“I’m being called on by developers of luxury condominiums to add summer kitchens on each unit – including an electric grill, ice maker, and sink,” says Gaubeka. That comes as no surprise to Germani. “A sink and a refrigerator are must-have items, and I like to include 2 fridges in my outdoor kitchens — one for food and one for beverages,’ he says.
In fact, if you want to maximize time with guests by avoiding trips indoors, Slater recommends duplicating your indoor kitchen. “In addition to a sink and refrigerator, you could also include trash cabinets, and even dishwashers manufactured for outdoor use.”
However, in lieu of an actual refrigerator, Gaubeka says some homeowners are installing refrigerated drawers.
Shade
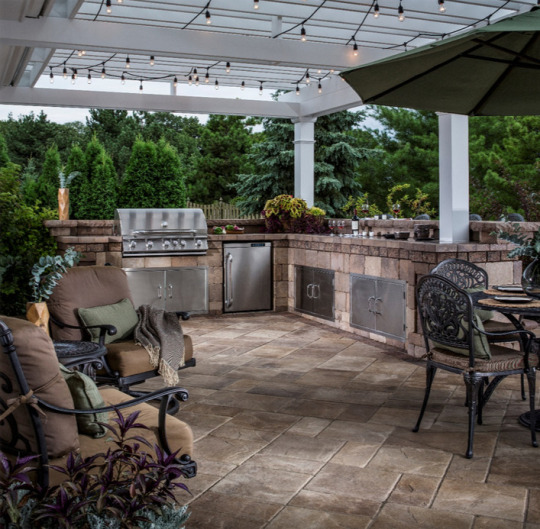
Be sure to provide shelter from the heat. Image courtesy of Belgard
When the sun is beaming down, you’ll need to protect your friends and family members from those damaging rays. “Cantilevered overhangs provide lots of shade while cooking/lounging outdoors,” according to Miami-based architect Choeff Levy Fischman. But that’s not your only option. Slater recommends using fans, misters, and light-colored furniture as additional cooling sources.
Lighting
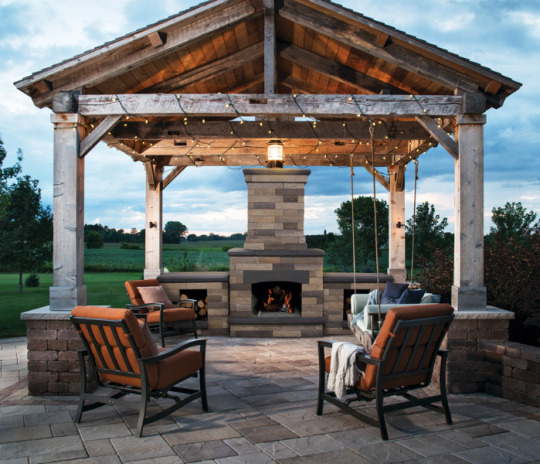
Lighting provides safety and highlights design features. Image courtesy of Belgard
“Having good lighting allows you to create a mood, grill and entertain far after the sun goes down and the martinis start to flow,” says Germani. In addition to being an entertainment element, lights also create a safe environment, so you won’t get sued because someone tripped and fell in the dark. HGTV/DIY host Matt Blashaw’s outdoor lighting tips are a good guide for using light strips, spotlights, etc. Also, Duane Draughon, owner and lead designer at VizX Design Studios in Lisle, IL, recommends an overhead structure trellis pergola with lighting.
Entertainment
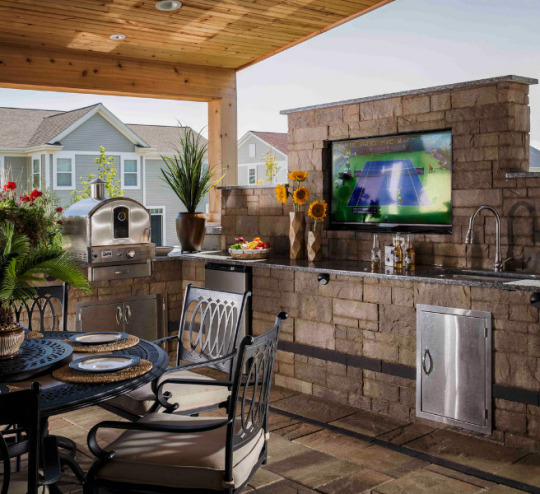
Cheer for your favorite team with an outdoor TV. Image courtesy of Belgard
“As we navigate from the inside to the outdoor kitchen, entertainment will also transform these spaces with additions like outdoor speakers and big screen TVs,” says Wendy Hammerman, Founder & Lead Designer at WLH Interiors, a full-service interior design studio in New City, NY.
But as popular as TVs are, Patti Wynkoop, VP of Product Development and Purchasing for Miller & Smith, which builds new homes and develops real estate in the District of Columbia, Northern Virginia, and Maryland, believes that music is even more popular as an outdoor entertainment feature. “Outdoor ceiling speakers make it easy to enjoy your favorite music while you cook or entertain guests,” she says.
However, when incorporating technology, consider the needs of your guests. “Be sure to include several usable power outlets for cell phone charging,” advises Draughon.
Seating/Furniture
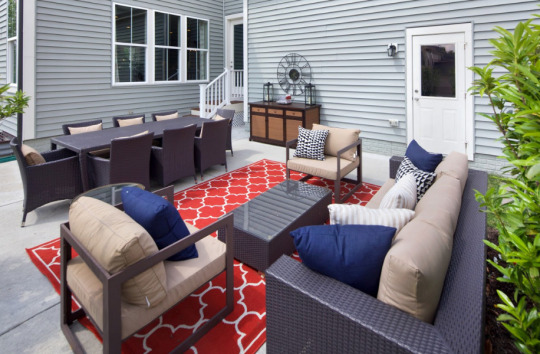
Provide multiple seating options. Image courtesy of Miller & Smith
Seating is an important choice as it will determine your entertaining options. “While outdoor wicker furniture has been popular in the past, we see a lot more built-in bench seating styled with throw pillows and cushions for a casual, comfortable feel that’s able to accommodate more people,” according to Hammerman.
You’ll probably prefer to have guests sitting upright at tables to reduce spills when they’re eating. However, consider mixing this type of seating with more relaxing options. “Sunken seating areas provide depth and additional space for entertaining,” according to Fischman.
And there’s something else you should keep in mind when choosing furniture. “Composite furniture such as sofas, lounge chairs and end tables are maintenance free, fade resistant and easy on the eyes,” says Wynkoop.
Flooring and ceiling considerations
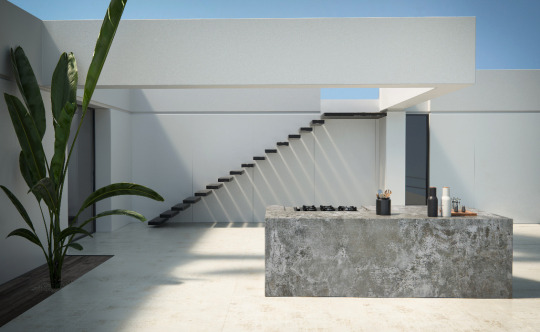
Your flooring should be durable. Image courtesy of Dekton Nilium Flooring
Flooring should be durable, yet stylish. “Beadboard is a solid choice in flooring materials for an entertainment space and it is often used to seamlessly merge indoor and outdoor living areas,” Wynkoop says. For decks, she recommends Duadek outdoor waterproof flooring. “The suede color is often the best neutral choice for entertainment spaces as it provides flexibility with decor and rugs.”
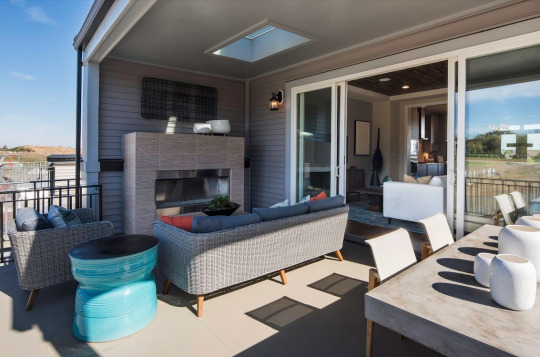
Maintain the flow between your interior and exterior areas. Image courtesy of Miller & Smith
Just as the connection in flooring is important for flow, Wynkoop says consistency in ceiling height and material will also marry indoor and outdoor entertainment spaces. “If you have a ceiling in your outdoor entertainment space, adding tongue & groove planks or panels gives the appearance of a plank installation – painted or stained – and is perceived as a more refined level of detail.”
Planning for colder weather
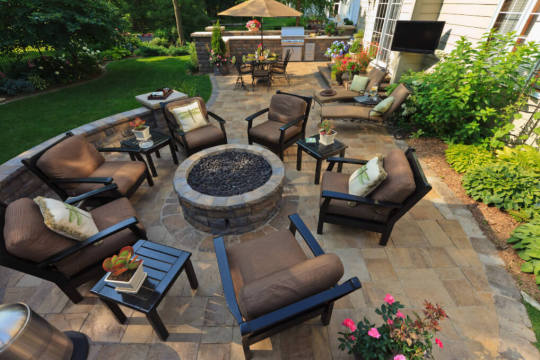
With the right setup, you can entertain outdoors at least 3 seasons of the year. Image: TimAbramowitz/Getty Images
Summer will be over before you know it, but by planning wisely, you can continue to entertain outdoors well into the fall months. “Just like indoor furniture, you can add cushions, throw blankets and pillows to your outdoor furniture for comfort and enjoyability throughout the year,” Wynkoop says. Firepits and outdoor fireplaces can also keep you warm and toasty when the weather turns colder.
The post Plan on Entertaining Outdoors This Summer? Here’s What You Need to Do It Right appeared first on Freshome.com.
0 notes
Text
Plan on Entertaining Outdoors This Summer? Here’s What You Need to Do It Right
Warmer weather entices people outside, and let’s face it, wide open spaces can provide more room to move around and reduce the potential for damage to your home’s interior.
However, to truly provide an outstanding outdoor entertaining experience, you’ll need to create a fun and inviting environment, Here’s what you need to create the type of outdoor space that neighbors won’t want to leave.
More than a grill
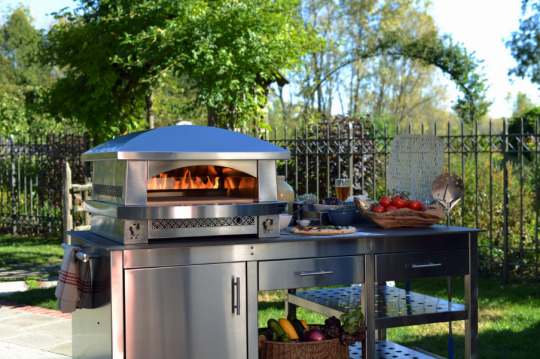
You’ll gain a lot of friends with this Artisan Fire Pizza Oven by Kalamazoo Outdoor Gourmet. Image courtesy of La Cuisine Appliances.
A grill is an obvious starting place. “You’ve got to have a good looking and functional grill,” says Daniel Germani, founder and creative director of Daniel Germani Designs. “My favorite is the one has a lid that folds all the way back and goes flush with the countertop.”
However, Josu Gaubeka, president of La Cuisine Appliances, a kitchen appliances distributor, says he’s also seeing an increasing number of other appliances and accessories in summer kitchens. “They’re going beyond the BBQ, and building out full kitchens. In fact, many families are adding pizza ovens to keep the kids and their friends close by.”
Specialized cookers
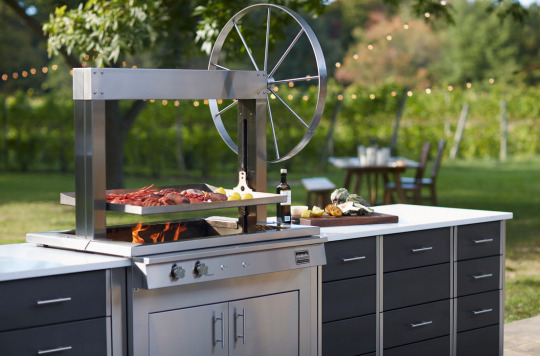
Increase your cooking options with the Goucho Grill by Kalamazoo Outdoor Gourmet. Image courtesy of La Cuisine Appliances.
In addition to grills and pizza ovens, homeowners are also adding other types of cookers. “We’re seeing specialized cookers, such as side burners for boiling seafood or wok cooking, and smokers,” according to Mitch Slater, CEO and Founder, Brown Jordan Outdoor Kitchens and Danver Stainless Outdoor Kitchens.
However, if you want to put a specialty appliance, like an Argentinian grill, in cabinetry, Slater warns that you’ll need to use non-combustible materials, like stainless steel, “Also, it’s best to line your cabinets with firebrick so they won’t become discolored due to extreme heat exposure,” he says.
Another point to keep in mind is that your exterior kitchen layout is as important as your indoor kitchen layout.
Water and refrigeration
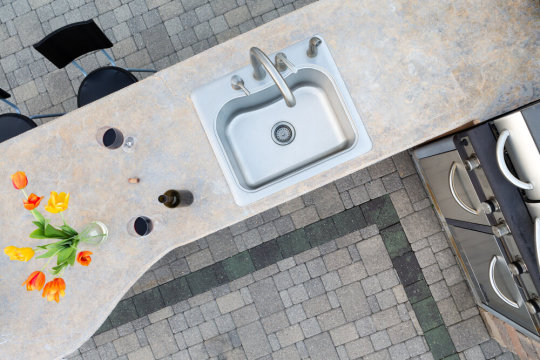
Sinks and refrigerators add convenience. Image: Ozgur Coskun/Shutterstock
“I’m being called on by developers of luxury condominiums to add summer kitchens on each unit – including an electric grill, ice maker, and sink,” says Gaubeka. That comes as no surprise to Germani. “A sink and a refrigerator are must-have items, and I like to include 2 fridges in my outdoor kitchens — one for food and one for beverages,’ he says.
In fact, if you want to maximize time with guests by avoiding trips indoors, Slater recommends duplicating your indoor kitchen. “In addition to a sink and refrigerator, you could also include trash cabinets, and even dishwashers manufactured for outdoor use.”
However, in lieu of an actual refrigerator, Gaubeka says some homeowners are installing refrigerated drawers.
Shade
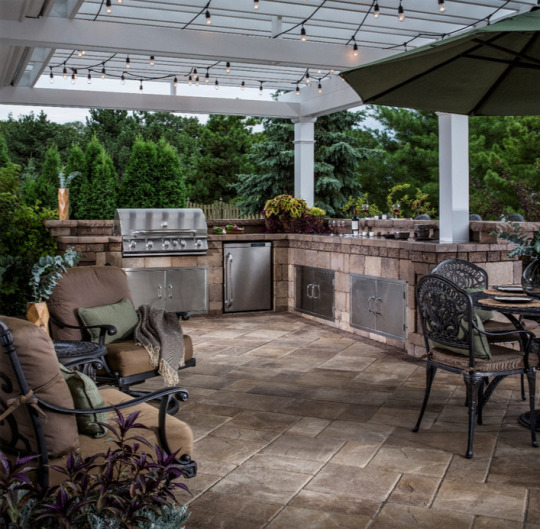
Be sure to provide shelter from the heat. Image courtesy of Belgard
When the sun is beaming down, you’ll need to protect your friends and family members from those damaging rays. “Cantilevered overhangs provide lots of shade while cooking/lounging outdoors,” according to Miami-based architect Choeff Levy Fischman. But that’s not your only option. Slater recommends using fans, misters, and light-colored furniture as additional cooling sources.
Lighting
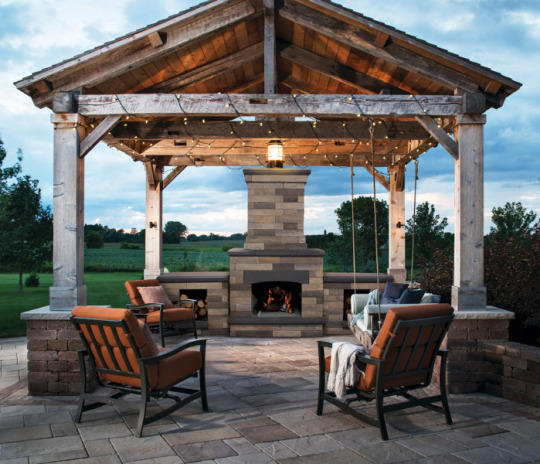
Lighting provides safety and highlights design features. Image courtesy of Belgard
“Having good lighting allows you to create a mood, grill and entertain far after the sun goes down and the martinis start to flow,” says Germani. In addition to being an entertainment element, lights also create a safe environment, so you won’t get sued because someone tripped and fell in the dark. HGTV/DIY host Matt Blashaw’s outdoor lighting tips are a good guide for using light strips, spotlights, etc. Also, Duane Draughon, owner and lead designer at VizX Design Studios in Lisle, IL, recommends an overhead structure trellis pergola with lighting.
Entertainment
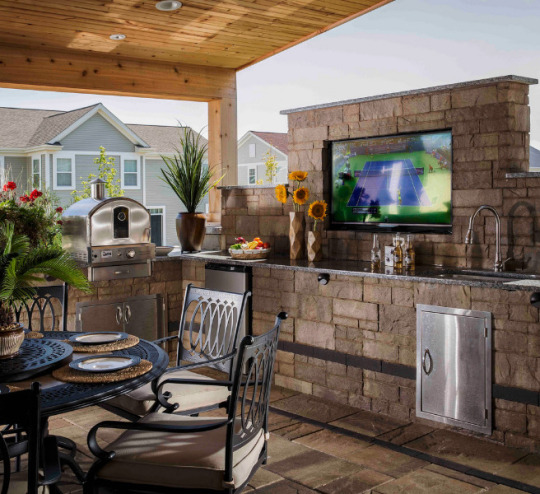
Cheer for your favorite team with an outdoor TV. Image courtesy of Belgard
“As we navigate from the inside to the outdoor kitchen, entertainment will also transform these spaces with additions like outdoor speakers and big screen TVs,” says Wendy Hammerman, Founder & Lead Designer at WLH Interiors, a full-service interior design studio in New City, NY.
But as popular as TVs are, Patti Wynkoop, VP of Product Development and Purchasing for Miller & Smith, which builds new homes and develops real estate in the District of Columbia, Northern Virginia, and Maryland, believes that music is even more popular as an outdoor entertainment feature. “Outdoor ceiling speakers make it easy to enjoy your favorite music while you cook or entertain guests,” she says.
However, when incorporating technology, consider the needs of your guests. “Be sure to include several usable power outlets for cell phone charging,” advises Draughon.
Seating/Furniture
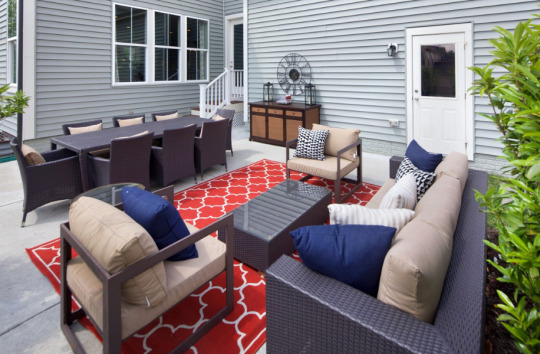
Provide multiple seating options. Image courtesy of Miller & Smith
Seating is an important choice as it will determine your entertaining options. “While outdoor wicker furniture has been popular in the past, we see a lot more built-in bench seating styled with throw pillows and cushions for a casual, comfortable feel that’s able to accommodate more people,” according to Hammerman.
You’ll probably prefer to have guests sitting upright at tables to reduce spills when they’re eating. However, consider mixing this type of seating with more relaxing options. “Sunken seating areas provide depth and additional space for entertaining,” according to Fischman.
And there’s something else you should keep in mind when choosing furniture. “Composite furniture such as sofas, lounge chairs and end tables are maintenance free, fade resistant and easy on the eyes,” says Wynkoop.
Flooring and ceiling considerations
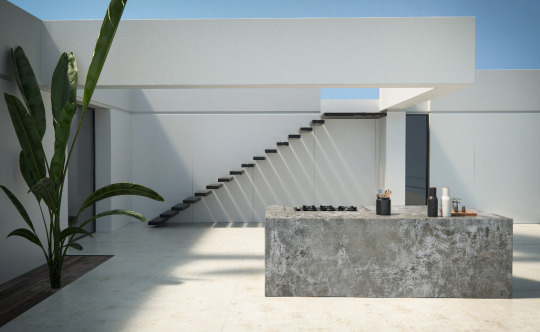
Your flooring should be durable. Image courtesy of Dekton Nilium Flooring
Flooring should be durable, yet stylish. “Beadboard is a solid choice in flooring materials for an entertainment space and it is often used to seamlessly merge indoor and outdoor living areas,” Wynkoop says. For decks, she recommends Duadek outdoor waterproof flooring. “The suede color is often the best neutral choice for entertainment spaces as it provides flexibility with decor and rugs.”
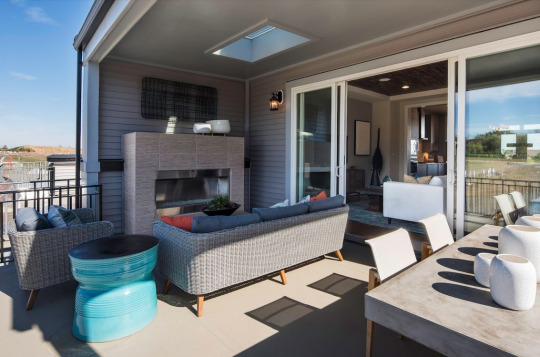
Maintain the flow between your interior and exterior areas. Image courtesy of Miller & Smith
Just as the connection in flooring is important for flow, Wynkoop says consistency in ceiling height and material will also marry indoor and outdoor entertainment spaces. “If you have a ceiling in your outdoor entertainment space, adding tongue & groove planks or panels gives the appearance of a plank installation – painted or stained – and is perceived as a more refined level of detail.”
Planning for colder weather
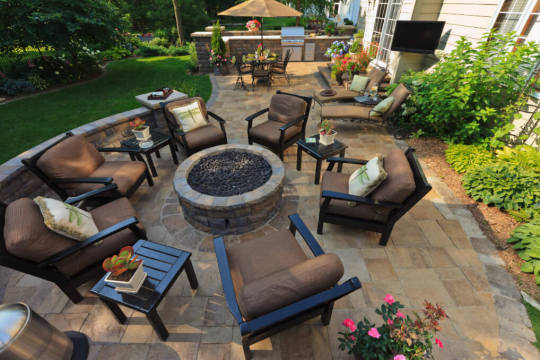
With the right setup, you can entertain outdoors at least 3 seasons of the year. Image: TimAbramowitz/Getty Images
Summer will be over before you know it, but by planning wisely, you can continue to entertain outdoors well into the fall months. “Just like indoor furniture, you can add cushions, throw blankets and pillows to your outdoor furniture for comfort and enjoyability throughout the year,” Wynkoop says. Firepits and outdoor fireplaces can also keep you warm and toasty when the weather turns colder.
The post Plan on Entertaining Outdoors This Summer? Here’s What You Need to Do It Right appeared first on Freshome.com.
0 notes