Text
51 Gray Sofas to Serve as a Versatile Living Room Anchor
As a major anchor of any living room arrangement, a sofa can define your decorative possibilities – it’s crucial to select a sofa that can adapt to your decor as it changes over time. Gray sofas are a popular choice for this reason. It’s hard to go wrong with a neutral! What colors go with gray sofa designs? It depends on the undertones. Warmer greys are a friend to oranges, yellows, reds, and wood tones. Cooler greys are perfect for blues, purples, greens, etc. True neutral greys can flatter the spectrum. In this post, we’ve collected our favorite gray sofas for every theme.
$1610BUY IT
Customizable Light Gray Sofa: This beautiful true neutral gray sofa works fabulously with warm and cool tones alike, a smart option for interiors where you want to play around with contrasting hues. But if this shade of gray isn’t exactly your preference, this design is fully customizable with a wide range of upholstery and leg combinations.
$499BUY IT
Apartment-Sized Gray Sofa: Squared cabriole legs and gently sloped arms give this sofa a touch of classic sophistication, upholstered in a light grey linen for a contemporary finish. This is a compact two-seater, ideal for smaller living spaces or studio apartments.
$329BUY IT
Light Gray Sleeper Sofa Futon: While gray upholstery can seem minimalistic, this design enjoys the added visual interest of clean biscuit tufting. This sofa is actually a futon – stylish enough for guest bedrooms, offices, and living rooms alike. This design is also available in a darker gray.
$1525BUY IT
Bench Seat Customizable Gray Sofa: Customize this versatile sofa to achieve your ideal look. Choose from endless shades of gray in a variety of fabric options from textural slubby fabrics to plush velvets to easy-clean performance upholstery. This design is also available in a wide array of sizes to fit any living room or accent placement throughout the home.
$870BUY IT
Light Gray Tufted Sofa with Gold Legs: Tuxedo construction makes this sophisticated sofa ideal for freestanding placement or placement against a wall. The warm gray upholstery is button tufted all over for a high-end classic aesthetic. Gold legs lend a pop of glamour.
$786BUY IT
Storm Gray Slipcovered Sofa: Slipcovered upholstery instantly softens the silhouette of any sofa, ideal for casual decor themes like farmhouse or cottage chic. But it’s also practical. If you’ve been holding off on a light gray sofa because you’re worried about staining, the slipcovers on this design are fully removable and machine-washable to make cleanup a breeze.
$795BUY IT
Small Mid-Century Gray Sofa: A mid-century modern silhouette meets contemporary gray upholstery to make this handsome sofa more adaptable for a wide range of interior decor themes, eras, and color palettes. This design is available in two sizes.
$1062BUY IT
Light Gray Chesterfield Sofa: A bold chesterfield instantly elevates the atmosphere of any living room environment. This gorgeous design is upholstered in a neutral slate gray, the backrest and rolled arms button tufted for a plush seating experience. This piece is also available in a dark charcoal gray leather.
$6494BUY IT
Menu Godot Gray Sofa: Designed by Iskos-Berlin, the Godot sofa features a minimalistic form exquisitely upholstered in a dimensional neutral gray. This spacious sofa measures at just over 87 inches in length but still maintains a conservative footprint thanks to its space-saving tuxedo silhouette.
$4314BUY IT
Basta Ponte Gray Modern Sofa: With the Ponte sofa, designer Marcel Wanders created a sofa that combines the best of contemporary aesthetics and classic comfort. This well-proportioned piece delights with its thick armrests and plush cushions, yet maintains an on-trend minimalistic look thanks to its low profile design.
$799BUY IT
Light Gray Mid Century Sofa: Exposed wood framing and tapered mid-century legs lend warmth to the neutral grey upholstery of this substantial sofa option. This piece measures at just over 89 inches in length, including the wide and comfortable armrests that flank each side.
$9995BUY IT
Kelston Light Gray Sofa: Designed by Matthew Hilton for Case, the Kelston sofa offers a diverse variety of upholstery options including a palette of pleasing grays. This piece features articulated headrests – when the headrests are down, the sofa maintains the clean low-profile look so popular with modern designers today. When the headrests are raised, they transform this sofa into the perfect lounging retreat for movie night.
$3495BUY IT
Quilton Tufted Gray Sofa: The bold Quilton sofa is a modern answer to the classic chesterfield by designers Nipa Doshi and Jonathan Levien. This piece features a tuxedo silhouette, the seating portion generously biscuit-tufted for pronounced plushness. Gray upholstery options include polyester, wool, and a wool blend.
$2599BUY IT
Two-Tone Modern Grey Sofa: Looking for a gray sofa with a little added flexibility? The handsome Turn sofa by Trine Andersen features a two-tone seat cushion that can be flipped to display the darker charcoal side or the lighter gray side. Choose from wool or cotton upholstery options.
$429BUY IT
Small Gray Velvet Sofa: Velvet makes any sofa look more sophisticated. This compact sofa design measures at just over 71 inches across but makes a much bigger visual impact thanks to its silvery velvet upholstery. Tapered gold legs and bolster side pillows underscore the mid-century aesthetic.
$6695BUY IT
Reid Modern Gray Leather Sofa: Enjoy the timeless allure of smooth leather without sacrificing your aspirations for clean neutral minimalism. The chic Reid sofa by Jeffrey Bernett and Nicholas Dodziuk features an uncomplicated silhouette, upholstered in whole leather hides for an almost seamless appearance.
$4395BUY IT
Bantam Grey Leather Sofa: Cool-toned grey leather is the perfect complement for the clean lines of the Bantam Studio Sofa. With just one armrest, this piece combines the functionality of a sofa and a chaise for formal seating and weekend lounging alike.
$3990BUY IT
Mags Low Gray Sofa Sectional: Mags Soft is a modular sofa collection by Hays, filled with unique components that can be arranged and re-arranged to suit any space. This pre-configured design includes one open side, one central component, and a spacious chaise. Light gray upholstery underscores the pillow-like qualities of this comfort-centric design.
$3895BUY IT
Muuto Rest Charcoal Gray Sofa: Dark charcoal upholstery brings instant drama to any living room theme. The beautiful Rest sofa by Anderssen & Voll offers a contemporary take on Scandinavian craftsmanship, made with a solid oak wood frame and softened with a feather fill.
$3795BUY IT
Wood and Dark Gray Sofa: Exposed wood framing lends a warm natural touch to the charcoal grey upholstery of the Emmy sofa – choose from solid oak or walnut to best suit your living room furniture theme. The seats and cushions boast a feather-poly-silk fill for exceptional comfort sure to last.
$4412BUY IT
Large Gray Tufted Velvet Sofa: The generous Boston Sofa by Metrica Design + Advisory offers substantial proportions with a streamlined form. Select from two size options – 98 inches in length or 114 inches in length. Choose from grey velvet or grey fabric upholstery.
$1026BUY IT
Modern Gray Tufted Velvet Sofa: Grey sofas don’t have to be understated. Channel tufting decorates the backrest, the direction alternating to create a unique geometric look. This piece is upholstered in rich gray velvet but is also available in two shades of blue.
$1162BUY IT
Chesterfield Gray Nailhead Sofa: This satisfying chesterfield is upholstered in deep gray velvet, decorated with nailhead trim around the base and rolled arms. This sofa measures at 86 inches in width to comfortably seat three. This design is also available in cream, navy, or teal velvet.
$739BUY IT
Rounded Gray Velvet Sofa: A dramatic silhouette can turn any sofa into a true statement piece. This elegant design features a curved backrest and a rounded capsule-like shape, balanced on slender gold legs that shine with subtle glamour. The exterior is channel tufted all the way around – perfect for central placement within a living room or office.
$2239BUY IT
Blu Dot Minimalist Charcoal Gray Sofa: Dandy is a clean and minimalistic sofa from Blu Dot, its tuxedo form perched weightlessly atop slender legs. The charcoal gray upholstery is expertly tailored with subtle accent piping making each edge look even more crisp and refined.
$3129BUY IT
Ethnicraft Gray Sofa 3-Seater Module: Luxury craftsmanship meets casual comfort with the N701 sofa by Jacques Deneef for Ethnicraft. This statement-maker features a curvaceous form, the seat deeply tufted to provide a textural tactile experience. The dark charcoal colorway lends an edgy modern look.
$338BUY IT
Modern Gray Sleeper Sofa Futon: For a stylish take on the utilitarian futon concept, this gorgeous convertible sofa just might meet your needs. The multi-position backrest allows each side to recline individually, and both sides lay flat to transform this attractive couch into an impromptu bed for overnight guests.
$1599BUY IT
Diplomat Gray Sofa Bed: Diplomat is an attractive sleeper sofa by Blu Dot which provides multipurpose functionality that hits all the aesthetic notes expected from high-end furniture. At first glance, nobody would be able to guess that this wood and gray sofa transforms into a soft and spacious queen-size bed.
$1599BUY IT
Blu Dot Light Gray Sleeper Sofa: This clean, simple sleeper sofa from Blu Dot lays perfectly flat to provide a comfortable sleeping space for guests. Simply remove the cushions and then flip the seat forward for a no-fuss transition. Choose from two grey upholstery options – a wool blend or simple polyester. Both fabric options are available in other hues as well.
$699BUY IT
Gray Sectional Sleeper Sofa: Inexpensive and multipurpose, this gray sectional sofa is perfect for smaller spaces. Pull the pop-up bed portion out from beneath the sofa, and stash away extra bedding within the spacious chaise storage compartment. Choose from a curated selection of gray fabric options.
$596BUY IT
Gray Microfiber Sofa Futon: Rich biscuit tufting brings exceptional dimension to this compact convertible sleeper futon. Microfiber ensures this piece is easy to clean, bolstered with reinforced stitching for the durability to withstand everyday use even in a family environment.
$329BUY IT
Novogratz Gray Faux Leather Sofa Futon: Channel-tufted gray faux leather gives this inexpensive futon a higher-end look. The three-position backrests allow for sitting, reclining, or sleeping. The back is split for even greater positional flexibility.
$1104BUY IT
Gray Faux Leather and Ottoman Set: This gray faux leather sofa includes a floating ottoman that can be used independently or pushed against the sofa to serve as a chaise. This piece includes two matching gray accent pillows – pair these with your own pillow selection to make it your own.
$3160BUY IT
Gus Mix Modular Gray Sectional Sofa: The versatile Mix Modular collection by Gus includes individual components that can be mixed and matched to create your own custom sectional. This configuration includes a right side and left side sofa component in addition to a square ottoman. Each component is available in a range of sophisticated grays.
$1673BUY IT
4-Piece Modular Gray Sofa Set: This substantial four-piece sectional set is fully modular so each piece can be used together or individually. This set includes a left hand side, a right hand side, a central sofa component than can be used as a freestanding chair, and a spacious ottoman. Each piece is upholstered in smooth gray polyester.
$1299BUY IT
U-Shaped Gray Sofa Sectional: U-shaped sectional sofas are ideal for family rooms and media rooms, perfect for gathering and lounging alike. If you decide that you would like a different configuration, this design is fully modular so all pieces can be rearranged and re-attached at will. Every module includes bonus storage space beneath the seat.
$856BUY IT
Small Gray Sectional Sofa with Chaise: This sophisticated gray sectional sofa keeps things simple and compact, measuring at just under 80 inches in width. This piece is built with a hardwood frame for durability and upholstered in soft polyester for easy upkeep.
$2418BUY IT
Customizable Charcoal Gray Sectional Sofa: Exposed framing around the edges gives this unique sectional a strong modern look. The peppered charcoal weave lends an element of drama to the upholstery – this piece is fully customizable with a tremendous range of other upholstery materials and colors as well.
$3695BUY IT
Gus Small Gray Sectional Sofa: Jane 2 is a sophisticated mid-century-inspired sectional sofa that is bi-directional, allowing the chaise to be switched from the left side to the right side as needed. The framing is made from kiln-dried hardwood, the legs finished in natural ash or walnut. This piece measures at 84 inches in width, the track-arm construction making it ideal for apartments or smaller spaces.
$2205BUY IT
Customizable Gray Sectional Sofa: Customize this spacious corner sectional to suit your specific design needs. Choose from dozens of upholstery color options (including a diverse palette of cool, warm, and neutral grays) and even select the seat depth and size that best meets your comfort requirements.
$1950BUY IT
Custom Light Gray Sectional Sofa: This cozy gray three-seater sofa includes a wide and spacious chaise for all your lounging needs. Customize the upholstery options, the chaise length, the seat depth, the leg style, and the type of cushions to make this sofa completely your own.
$3686BUY IT
Develius Modular Minimalist Gray Sofa: Develius is a modular gray sofa collection by &Tradition that features geometric details for a striking modern look. Mix and match components to build a sofa tailored to your living space. Each piece is built with durable wood framing and is upholstered in high-end Kvadrat wool blend upholstery.
$4871BUY IT
Hem Palo Gray Chaise Sofa: Hem’s Palo sofa series presents a Nordic take on modern minimalism. This gray chaise sofa features metal framing that extends upward around the cushioning, holding the ultra-plush backrest and the supportive seats in place. If you ever need something larger, Hem offers individual modules to expand your sofa.
$7916BUY IT
Blu Dot Grey Sectional Sofa Set: Blu Dot created the Sunday sectional sofa series to provide modular flexibility with comfortable, function-forward design. Pictured here is the unique J-shaped configuration, perfect for lounging and socializing alike. Each cushion boasts an innerspring core with layers of foam and feather fill to provide luxurious comfort for everyday use.
$3115BUY IT
Dark and Light Gray Faux Leather Sofa: This unique faux leather sofa features a bold two-tone palette for exciting contrast, accented with gold details for a truly luxurious look. This piece features square arms for comfort and support and an oversized chaise for casual evenings at home. This sofa includes the beautifully coordinated accent pillows.
$2933BUY IT
Light Gray Faux Leather Sectional Sofa: Seating four or more with room to spare, this gorgeous light gray faux leather sectional is ideal for home theaters and casual living rooms. The tall back provides excellent support.
$3303BUY IT
Dark Gray Leather Sectional Sofa: Recline functionality makes this dark gray leather sectional the perfect spot for movie nights and evenings spent with a good book. Power recline makes finding the perfect position a breeze. This sofa includes convenient charging ports to keep your devices topped up while you use them.
$3547BUY IT
Gray Leather Reclining Sofa: Deep tufting makes this reclining sectional look even more alluring. Stretch out on the oversized chaise for casual comfort or use the power recliner seat to enjoy even deeper relaxation. The dark gray leather upholstery makes it easy to coordinate, while diamond-tufted details on the framing lends a pop of modern appeal.
$779BUY IT
Gray Reclining Sofa with Console: This ultra-practical gray recliner packs multipurpose functionality into a conservative footprint. The center backrest folds down to reveal a convenient table with cupholders, perfect for movie nights with drinks and snacks. Manual recline functionality means this piece does not require any type of power supply.
$729BUY IT
Tulen Gray Reclining Sofa: The versatile Tulen reclining sofa is a favorite from Ashley Furniture, beloved for its perfectly practical design. This piece is upholstered in medium gray polyester for easy upkeep and easy coordination. Both ends recline while the center seat stays stationary.
$799BUY IT
Medium Gray Recliner Sofa: Simple, comfortable, and contemporary. This relaxing gray sofa measures at 93 inches across to provide spacious seating for two people who like to stretch out and relax. Both sides recline independently.
Recommended Reading: 41 Modular Sofas to Suit Every Need
Related Posts:
Three Apartments Using Pastel To Create Dreamy Interiors
Modern Classic Chairs
Two Black and Gray Homes with Chic Simplicity
Modern Wallpaper for Your Room Walls
0 notes
Text
Photographer, Storyteller + Solo Parent Bobbi Lockyer On The Importance Of Birthing On Country
Photographer, Storyteller + Solo Parent Bobbi Lockyer On The Importance Of Birthing On Country
Family
Ashe Davenport

Bobbi Lockyer lives on on Kariyarra Country (Port Hedland, WA) with her four boys Sebastian (13), Zenith (9), Lawrence (6) and August (4). Photo – Bobbi Lockyer.

‘We live in Hedland, so it really only rains during cyclone season in summer. If it’s a major cyclone where we can’t go outside we paint or watch movies to pass the time,’ Bobbi says. Photo – Bobbi Lockyer.

In her spare time and in order to unwind, Bobbi paints Port Hedland. Photo – Bobbi Lockyer.

‘My mum would tell me about the beautiful, bright coral and seashells all along the beach – everything that was here before the port, the spoilbank and all that. It was all under crystal clear water. I just love her vivid descriptions.I try and paint it how it was before my time, how I imagine it to be.’ Photo – Bobbi Lockyer.
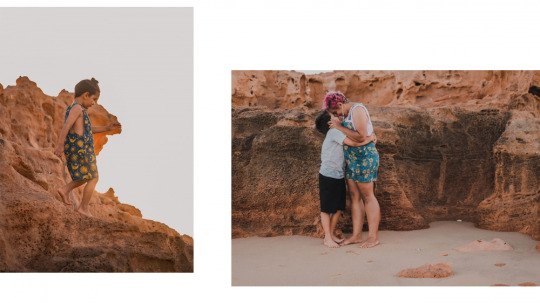
Left: August roaming. Right: Bobbi with Zenith. Photo – Bobbi Lockyer.

Bobbi captured these beautiful images of her sons herself. Photo – Bobbi Lockyer.

‘Sunday is our favourite day of the week. We go to church and the kids love their children’s church and creche. Afterwards we have lunch with all our friends. We go home and chill for a little while during the hottest part of the day,’ says Bobbi. Photo – Bobbi Lockyer.

Due to her own traumatic birth experiences, Bobbi is passionate about Birthing on Country. She documents the practice in her photography, and advocates for greater support around it. Photo – Bobbi Lockyer.
Bobbi is a creator and storyteller, single mother of four, Aboriginal woman, trauma survivor, friend, aunty and artist. She’s a keeper of chickens, quails and cats, a pasta-by-the-kilo maker, painter, photographer and fashion designer. Her collaboration with Deadly Denim featured at Paris Fashion Week this year.
Bobbi shares a lot about her life on Instagram. She’s healing in real time from a violent relationship and from deep birth trauma, and lets people into her story as a way to heal them, too.
Over one third of Australian women describe their birth as traumatic, and that number is disproportionately higher for Indigenous Australian women. There’s also evidence to support that Indigenous women are between 35-80 times more likely to experience domestic violence than non-Indigenous women. 80. Eight zero.
Her own birth experience is part of the reason Bobbi advocates for and documents Birthing on Country. On one level, Birthing on Country means giving birth on the lands of one’s ancestors. In a wider sense, it’s a call for a reform of our maternity health system, to help close the gap between Indigenous and non-Indigenous birth outcomes.
Bobbi is tending to the wound frame by frame, brushstroke by brushstroke. She’s also funny, dry and completely herself. Her hair was cut short and glowing hot pink through my computer screen. Last month it was purple. I asked her why she changed it so frequently. She said: why be boring?
What’s your favourite area of the house?
My bedroom I think. It’s filled with things I love and my kids all love to be in there with me. We watch movies or just chill together talking. My next favourite would be my art studio, obviously.
What do you feed four boys for dinner?
They love pasta. They’re just always hungry. I’ve got a Thermomix and we’ll do fettucine carbonara in that. That’s their favorite. We eat a lot of chicken and vegetables. We don’t really eat a lot of red meat. They love noodles, they love rice.
Do you have any help parenting?
No, not really. I do it all on my own. When I’m doing events and shoots I have a babysitter. And if my Mum’s in town she’ll have the kids for a couple of days here and there. But yeah, basically I’m doing it on my own.
Oof. How do you not go….
Insane? Lately it’s been painting. I love painting. I do it when the kids are sleeping or when they’re playing. We’ve got chickens and cats and quails, so there’s a lot of animals around. The kids will be with the animals and I’ll paint or play with them. Sometimes I take a ‘me day’ and get my hair done or my nails done, or something. Everyone asks me, how do you do it? I don’t know the answer. I still have three kids in my bed, because we co-sleep. They have their own rooms and their own beds, which they must think are just for decoration.
Am I seeing cats in there, too?
The two cats are in. Porsha and Lucy. They take turns between my bed and my oldest son’s bed. Usually Porsha will go to his bed and Lucy, who doesn’t really like anyone, will sleep in my bed, like she’s the queen.
Sounds like a great photo. What was the last shoot you did?
I shot a mother-baby session yesterday. It was the full moon and the mum really wanted the moon in a pink sky over the water. So we did that last night. It was really beautiful.
You have an incredible photo of a baby during a smoking ceremony. Can you tell me about it? What’s happening in this photo?
That’s my first cousin’s baby when he was about three or four months old. We went out to a sacred spot for women only, a dry river bed about 90kms from Port Hedland. My aunty, me and my cousin were there. We burned leaves and wafted the smoke over the baby, which is supposed to ward away bad spirits or bad energy and also helps to strengthen the baby’s lungs.
We sat together under the tree and made head pieces out of red wool, one for each of us and one for baby. My aunty showed us how to hook the wool around our toe and wind it all together. Then we painted ourselves up and collected flowers to finish the head pieces. We sat in the river sand and shared stories about the place. It was just really nice.
I know Birthing on Country is a recurring theme in your work. Is that something you got to experience with your babies?
No. My last birth was horrible. I’m still working through a lot of trauma from that and healing from that. There was a time after it I thought I never wanted to photograph another baby again. It took me about a year to get back into it. I’m still working through my own healing.
I can’t talk about it too much, but it’s a huge reason why I’m so passionate about Birthing on Country, because I wasn’t given those options. I was denied having my traditions and culture included in my births. I wasn’t allowed to have my family in the room. I was denied access to an Aboriginal worker and things like that. That’s why I’m really, really passionate about it and want to keep highlighting it and trying to make change.
What do you think about when you paint?
A lot of my paintings are of Port Hedland. I think about the stories I know about this place. My Mum would tell me about the beautiful, bright coral and seashells all along the beach – everything that was here before the port, the spoilbank and all that. It was all under crystal clear water. I just love her vivid descriptions. I try and paint it how it was before my time, how I imagine it to be.

All four boys in one place. Photo – Bobbi Lockyer.
FAMILY FAVOURITES
Rainy day activity?
We live in Hedland, so it really only rains during cyclone season in summer. The rain is warm and we run under it. If it’s a major cyclone where we can’t go outside, we paint or watch movies to pass the time.
Go-to album?
Lizzo or Thelma Plum.
Sunday ritual?
Sunday is our favourite day of the week. We go to church and the kids love their children’s church and creche. Afterwards we have lunch with all our friends. We go home and chill for a little while during the hottest part of the day.
Once the temperature drops enough we spend hours at the beach and the park with their scooters. We sometimes cook a BBQ at the park and by the time we get home the kids are ready for bed.
Favourite cafe?
In Hedland it would be Harbour Cafe, in Perth it would be The Robot Bun Cafe.
Weekend getaway?
We love going for long drives, somewhere like Karijini for the weekend or Point Samson.
2 notes
·
View notes
Text
Mediterranean Villa With A Fusion Of Modern & Andalusian Architecture
A fusion of modern and Andalusian architectural influence comes together to create this pristine Mediterranean villa, which is surrounded by a lush green landscape. Created by AMES Arquitectos, Villa Victoria is highly finished to offer its residents an enviable lifestyle. Airy vaulted ceilings, a plethora of indoor and outdoor water features, a picturesque courtyard and manicured gardens add to the peaceful ambience of the modern home. Whilst rustic stone walls shape the home exterior, the interior is a smooth scene of white rendered walls, contemporary furniture pieces and chic decor accents. An open plan living space and games room proves perfect for entertaining guests, whilst bedroom suites are secluded and serene.
Located on one of the most attractive estates in Nueva Andalucía, the home is blessed with uplifting green views of a rolling grassy landscape and mature trees.
An infinity pool dominates the back patio of the property in an L-shaped installation, which wraps a social sun patio.
By night, Villa Victoria comes alive under the golden glow of its exterior lighting scheme. Lamps uplight the shrubs around the private landscaped garden, whilst LED strips outline the steps that connect the different patio levels.
The Mediterranean villa is built on one level and split into two wings, with an exquisite welcome hall causing pause in between. The left wing is home to an impressive open-plan living room, an elegant kitchen, a home office, and a games room with a bar. The right wing houses four bedroom suites that enjoy direct access to the garden.
The remarkable gardens of this exquisite villa offer options for both sheltered and unsheltered relaxation areas. Contemporary fireplaces make the spaces comfortably usable even on chillier nights. Outdoor dining spaces create more options for entertaining guests or simply changing up the scenery for lunch and dinner. An outdoor kitchen means never even having to step foot inside.
Numerous outdoor chaise lounge chairs line up along the sun patio to provide a spot for daytime tanning or evening conversations.
The outdoor lounge areas take in breathtaking views over the exclusive Aloha golf course.
Access can be made from the garden into a state-of-the-art SPA that is situated in the basement level of the home, and is exclusively designed for wellness.
Large stone slabs make a path of stepping stones towards the front entrance of the luxury home.
The foyer opens up on both sides, with the back doors leading directly onto the pool terrace. Crisp white ottomans surround a decorative entryway table at the heart of the foyer, which bursts with botanical displays.
After dusk, the patio is a majestic place that seems to twinkle with excitement.
A vaulted ceiling instils a sense of grandeur into a bright white and beige living room decor scheme. Built-in bookshelves are backlit to create a cosy atmosphere in the pale surroundings. A symmetrical layout builds balance and harmony.
Four coffee tables create a strong core at the centre of the airy lounge area. Planters, candles, vases and a coffee table book collection provide simple tabletop decoration. A wine storage wall builds colour across the living room wall, which stretches back toward the open plan kitchen diner area.
The floor-to-ceiling windows feature a set of retractable doors that draw back to create a free flowing link between indoor and outdoor living. In the dining room, modern chairs are upholstered in white to match the sectional sofas in the adjacent lounge space.
A dining island offers a more casual spot for eating breakfast or snacks. Two chic kitchen pendant lights are paired up to brightly illuminate both the island prep area and tabletop.
The inviting games room also has a well equipped bar. A mirrored wall increases the sense of space in the already well proportioned room.
A set of built-in bookcases cosily divide the pool table area from an intimate TV room.
The fabulous master suite is a welcoming space with natural light and the highest quality fixtures and finishes. A black-framed 4 poster bed and coordinating nesting tables contrast boldly against a tranquil white and beige backdrop.
All of the bedrooms are large in size and include their own en-suite bathroom and walk-in wardrobe.
The pool terrace and gardens connect each of the rooms of the home together, including all of the guest bedrooms.
A glimpse inside one of the exquisite bathrooms reveals a world of high-end fixtures and furnishings, and a beautiful bathroom fireplace that will make warm bubble baths last and last.
A glimpse inside one of the exquisite bathrooms reveals a world of high-end fixtures and furnishings, and a modern fireplace by the bathtub that will make warm soaks last and last.
A double sink bathroom vanity unit lines the opposite wall.
TVs equip the bedrooms, but who needs a screen when there are garden views like this?
A glass wall ensuite accepts natural light from the bedroom.
The modern home office is a private space set away from the general hustle and bustle of the home.
A spiral staircase sweeps up past a bespoke bookcase wall. Comfortable chaise lounges and a small side table create an irresistible reading nook.
Indoor stepping stones skim over a reflection pool.
The reading nook looks out upon a zen courtyard design.
Retractable doors blur the boundary between interior and exterior spaces.
The luxurious home boasts an infra-red sauna, steam bath, ice pool, and jacuzzi.
Yet another kitchen diner space offers an alternative entertaining area. Two dining room pendant lights convey a traditional lantern aesthetic.
A fully equipped home gym completes the layout.
Check out the home tour video:
youtube
Videography by Charly Simon Photo
Be sure to subscribe to Home Designing on Youtube for regular architecture and design videos.
Related Posts:
Modern Classic Chairs
IKEA 2012 Catalog
The Living Room Everyone Wants
Colour-blocking: Creating room in small spaces
0 notes
Text
A Mediterranean-Style Farmhouse Accommodation With Incredible Views
A Mediterranean-Style Farmhouse Accommodation With Incredible Views
Stays
by Sasha Gattermayr

The main belly of the gallery was converted to the open-plan living, dining and kitchen area. Photo – Maree Homer. Styling – Kerrie-Ann Jones.

The original cedar beams are the material hero of this space. Photo – Maree Homer. Styling – Kerrie-Ann Jones.
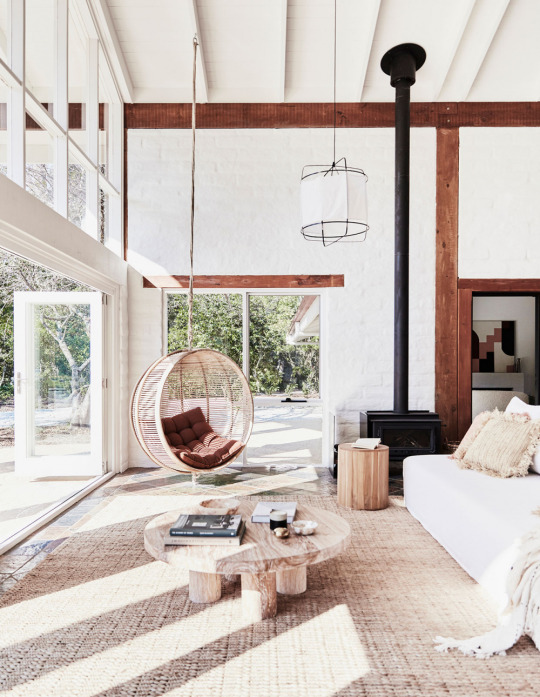
The ceilings are 6-metres tall and reach full height in the lounge. The glazing here stretches all the way to the top and allows expansive views out to the landscape beyond. Photo – Maree Homer. Styling – Kerrie-Ann Jones.
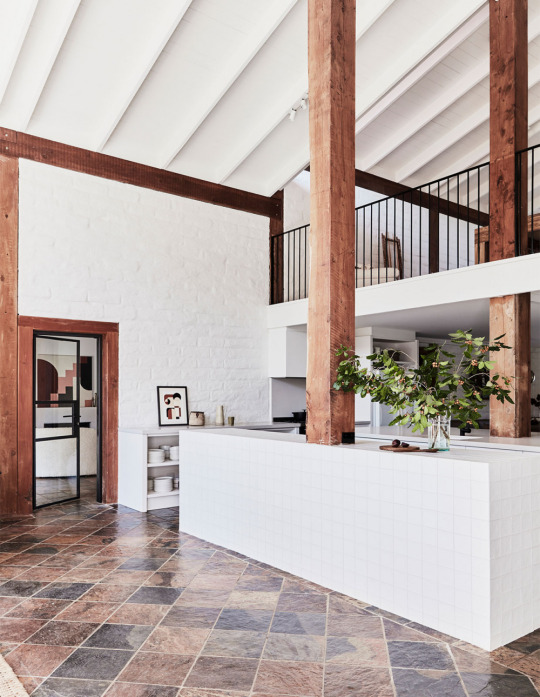
The white interiors were key to completing the Mediterranean feel of the homestead, in some places required up to eight coats to complete! Photo – Maree Homer. Styling – Kerrie-Ann Jones.

Parts of the new house were tiled with slate to match the originals in the gallery. Photo – Maree Homer. Styling – Kerrie-Ann Jones.

The northern aspect floods the house with natural light throughout the day. Photo – Maree Homer. Styling – Kerrie-Ann Jones.
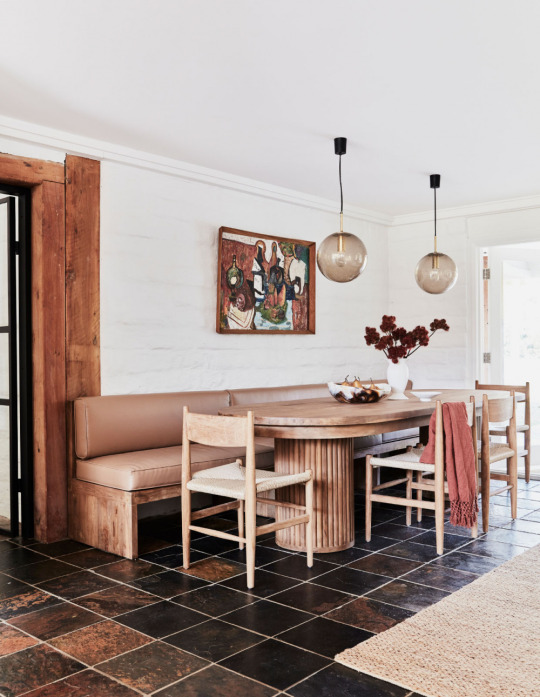
Owner Suzy O’Rourke completed the interior styling herself, selecting a mix of custom furniture and vintage finds. Photo – Maree Homer. Styling – Kerrie-Ann Jones.
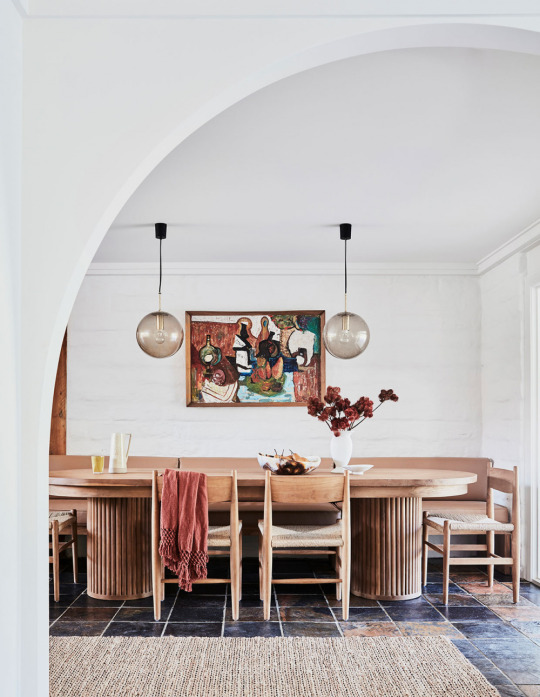
Suzy’s own artwork is dotted around the house, as well as a piece completed by her mother in the 60s! Photo – Maree Homer. Styling – Kerrie-Ann Jones.
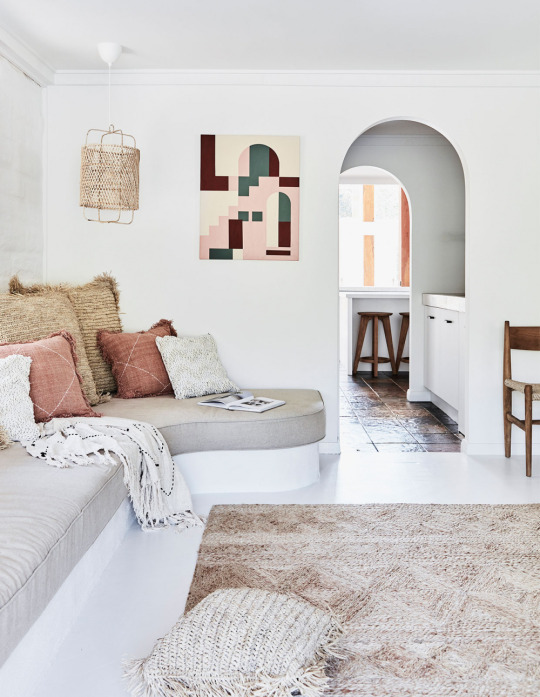
The parlour is a nook tucked behind the kitchen and connected via an archway to the rest of the communal spaces. Photo – Maree Homer. Styling – Kerrie-Ann Jones.
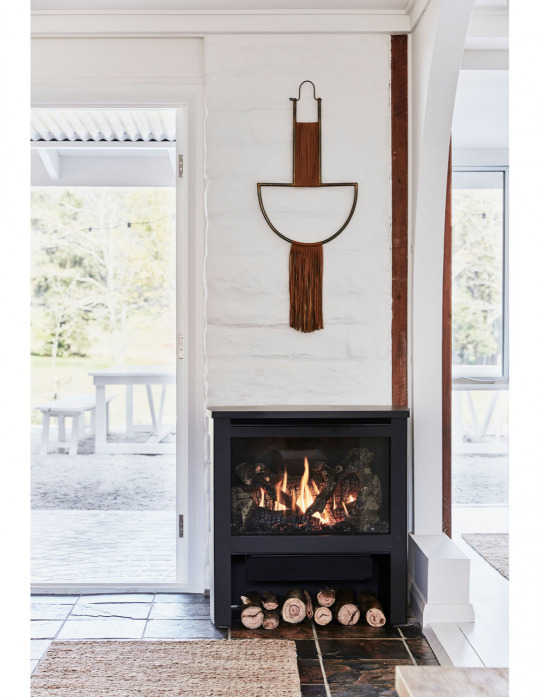
There are two open fireplaces in the home to make for cosy winters surrounded by the wilderness beyond. Photo – Maree Homer. Styling – Kerrie-Ann Jones.
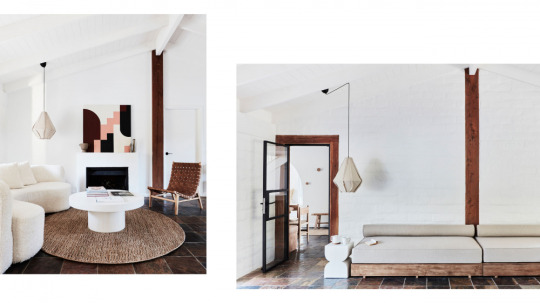
The parlour contains its own fireplace and lounge setting. Photo – Maree Homer. Styling – Kerrie-Ann Jones.

The house has six bedrooms, one of which is a bunk room. Photo – Maree Homer. Styling – Kerrie-Ann Jones.
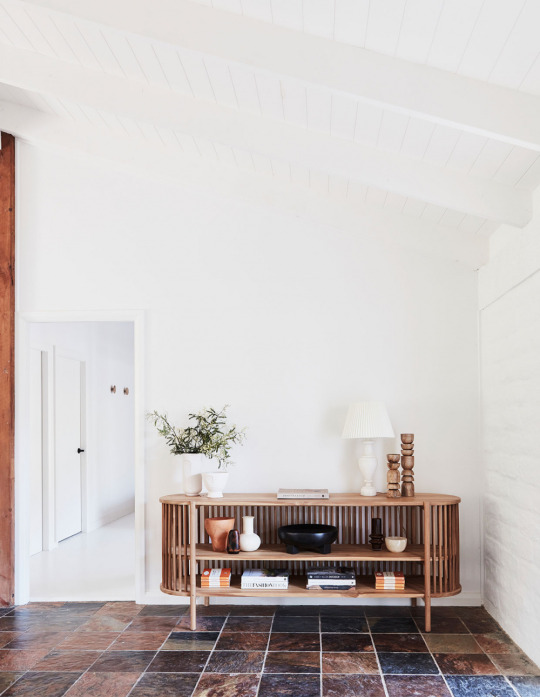
A timber sideboard with a collection of treasures. Photo – Maree Homer. Styling – Kerrie-Ann Jones.
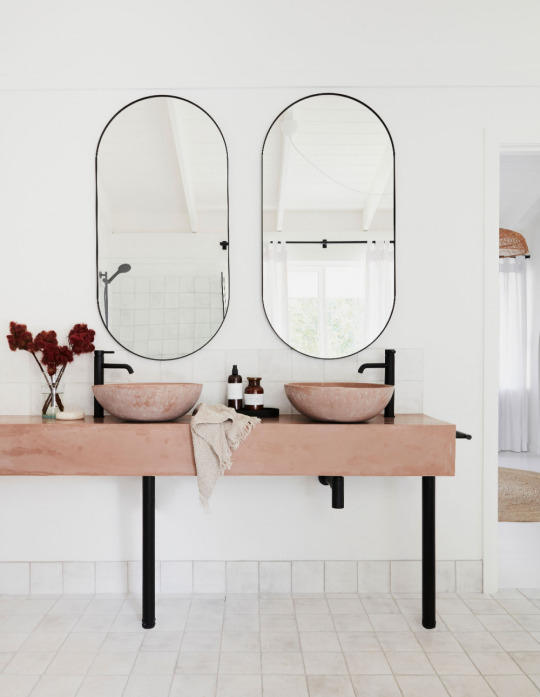
The bathrooms contain the same clean, natural palette as the rest of the house. Photo – Maree Homer. Styling – Kerrie-Ann Jones.
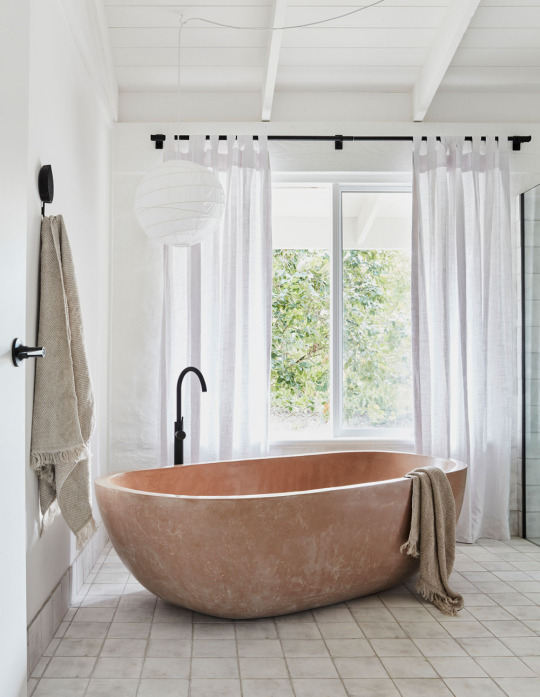
A bath with a view! Photo – Maree Homer. Styling – Kerrie-Ann Jones.
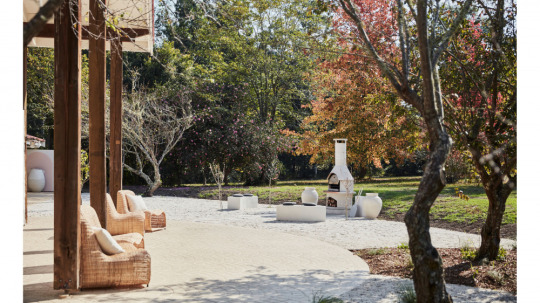
The outdoor setting contains another fireplace and sublime trees towering around the terrace. Photo – Maree Homer. Styling – Kerrie-Ann Jones.
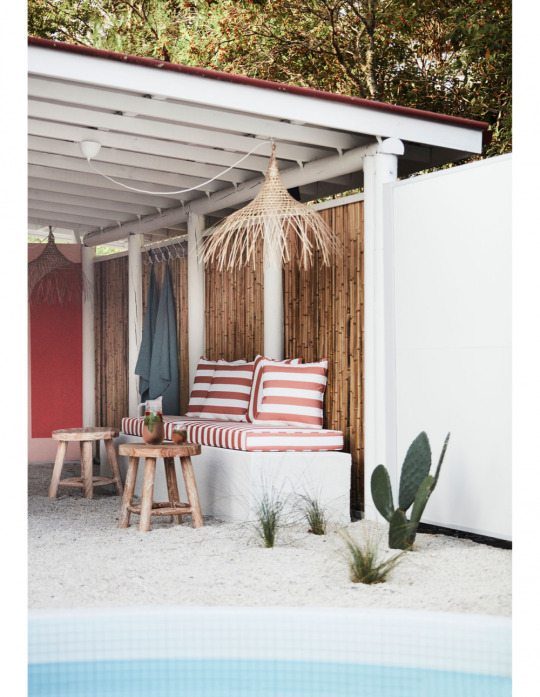
The carport has been transformed into a plunge pool and cabana, complete with its own bar! Photo – Maree Homer. Styling – Kerrie-Ann Jones.

The pool overlooks the surrounding trees and dramatic escarpment beyond. Photo – Maree Homer. Styling – Kerrie-Ann Jones.
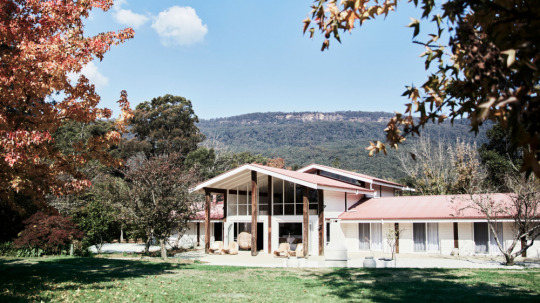
The house is statuesque in its dramatic, pristine location. Photo – Maree Homer. Styling – Kerrie-Ann Jones.
Suzy and Nick O’Rourke bought this former art gallery on seven acres of land in July 2020, with the aim of transforming it into a homestead holiday rental.
‘We instantly fell for the 6-metre ceilings, northern aspect, textured walls, cedar timber beams and peaceful grounds,’ says Suzy. ‘We wanted to breathe new life into this rather tired former art gallery, that had great bones and so much history and heart.’
Upon purchasing the property, the pair began grand plans for an accommodation offering: The Casa. With the help of builder, Dean Kelly, non-structural walls were removed and the remaining ones reinforced. One of the large gallery spaces was divided into three separate bedrooms, while the main belly of the building was transformed into an open-plan living space, including a reading room, dining room, kitchen and parlour.
The piece-de-resistance of this section of the house is the lounge, where the 6-metre-ceilings reach their full height. Ceiling-high glazing and retractable doors open this room to the glorious landscape beyond.
Outside, the carport was converted into a cabana and plunge pool, replete with a coastal-style bar.
Mudbrick, slate tiling, white paint and custom glass doors to create an indoor-outdoor transition completes the breezy, Mediterranean feel, while the interior styling is a mix of custom pieces and vintage finds, coupled with a few of Suzy’s own paintings.
‘I had the opportunity to paint a few artworks and found the perfect home in the dining room for an abstract oil painting my Mum did in the 1960s,’ she says.
The honest materials, secluded location, and statuesque building make The Casa a seriously memorable holiday retreat – another one to add to the bucket list!
Book your stay at The Casa Kangaroo Valley here.
1 note
·
View note
Text
This Inner-City Melbourne Home Unfolds Like A Garden Path
This Inner-City Melbourne Home Unfolds Like A Garden Path
Architecture
by Amelia Barnes
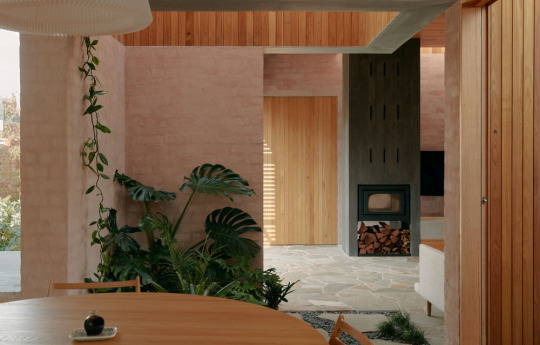
Architecture Architecture director Michael Roper lyrically describes the condition of the original house: ‘As we found it, the house was a tired, muttering Victorian with crooked teeth and stains down its front. The usual accretion of half-baked extensions and questionable fit-outs.’ Photo – Tom Ross.
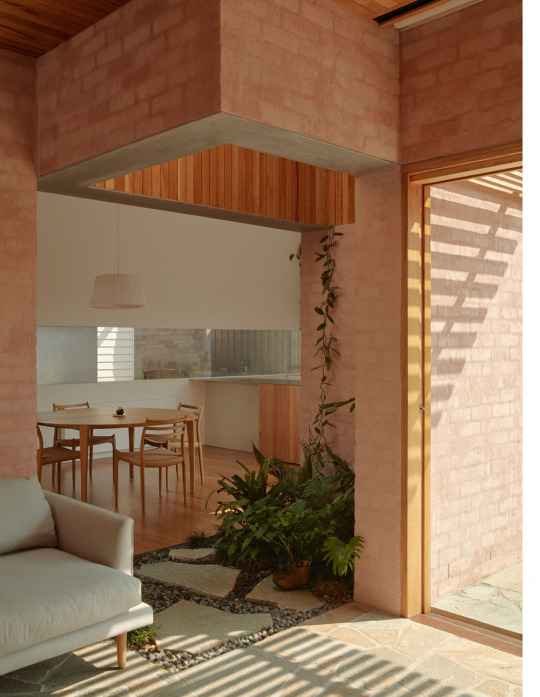
The house is filled with elegant nooks that display a cross section of materials. Photo – Tom Ross.
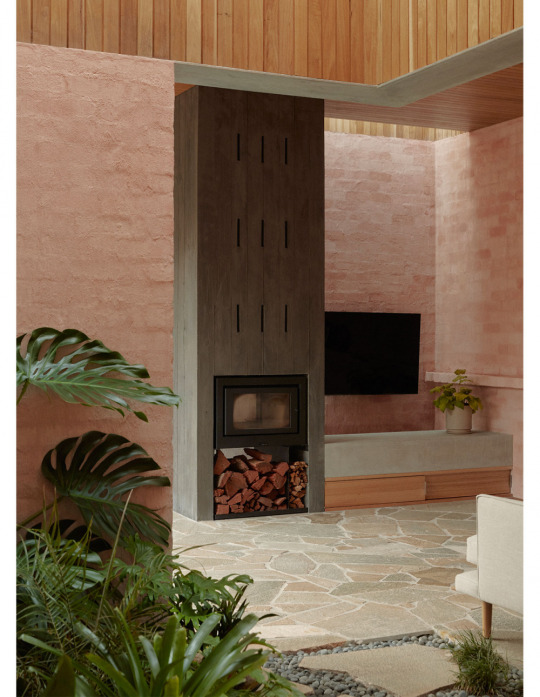
Materials were chosen for their modesty, tactility, and ability to change over time, such as oiled timber, raw concrete, galvanised steel, and bagged brick with a subtle pink pigment. Photo – Tom Ross.
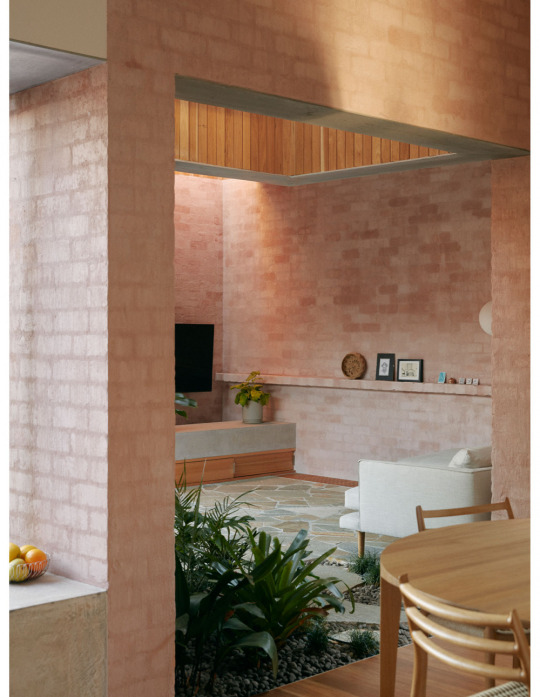
Layers of timber, bagged brick and crazy paving unfold from every vantage point. Photo – Tom Ross.
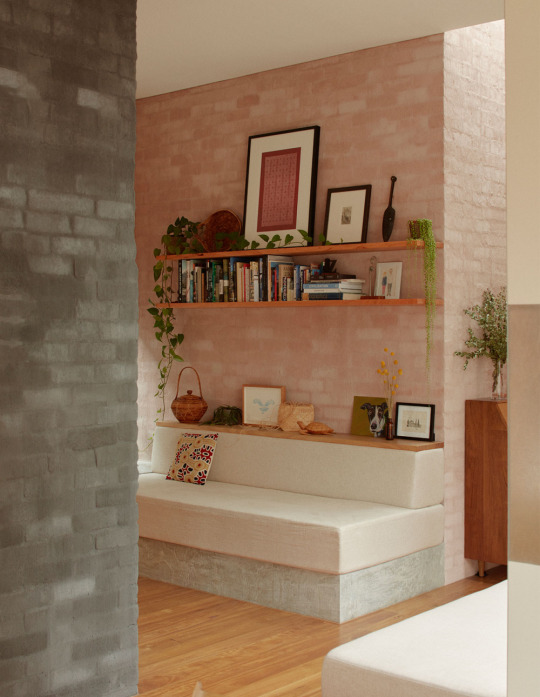
In-built seating and shelving recedes into the walls. Photo – Tom Ross.

The kitchen and dining area is separated from the living room via a paved green lightwell. Photo – Tom Ross.
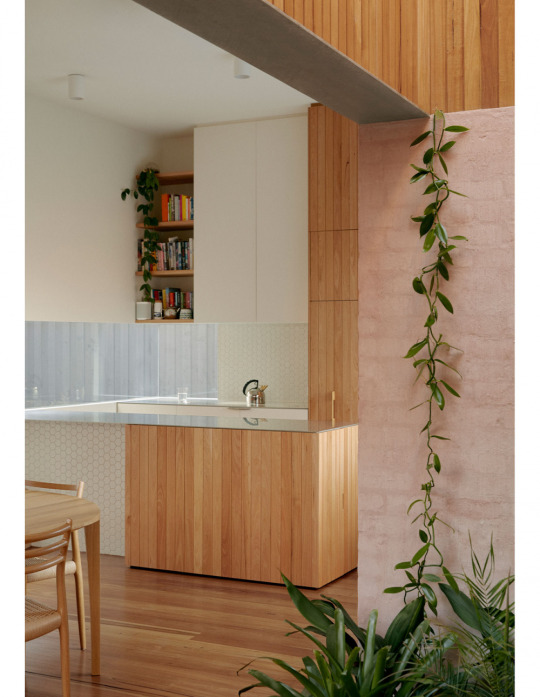
The clients ‘had an interest in blurred thresholds, distant views, intimate spaces, tactile materials, and the play of light,’ Michael says. Photo – Tom Ross.

Brushed metal wraps the entire sink nook and window frame. Photo – Tom Ross.
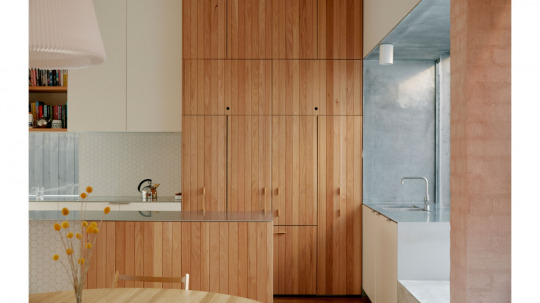
Timber slatted joinery contrasts with the brushed metal sink nook. Photo – Tom Ross.
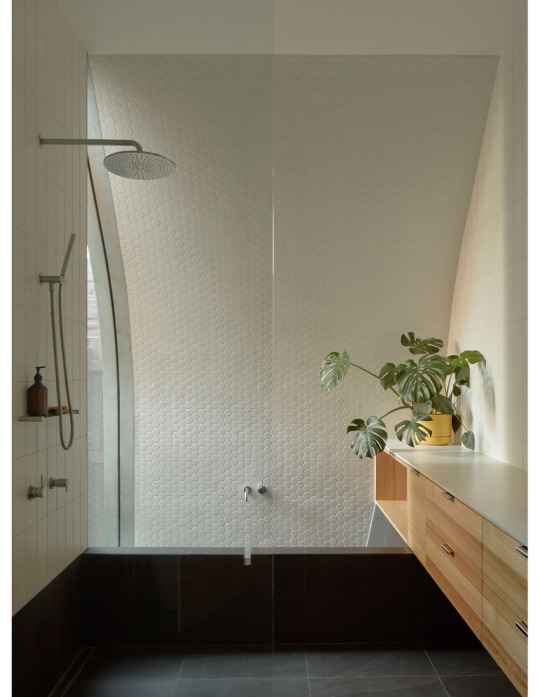
The bathroom is clean and less tonal than the rest of the house. Photo – Tom Ross.

The bagged brick is shaded pink and grey. Photo – Tom Ross.
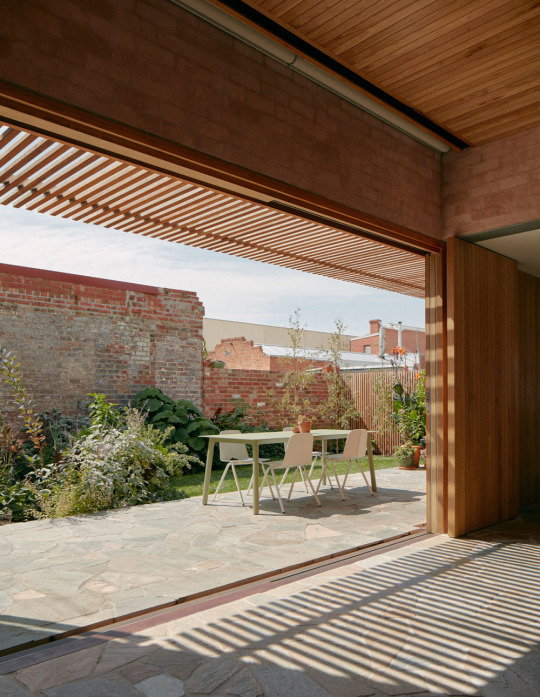
The exposed brick neighbouring wall creates a dialogue with the material palette of Arcadia. Photo – Tom Ross.
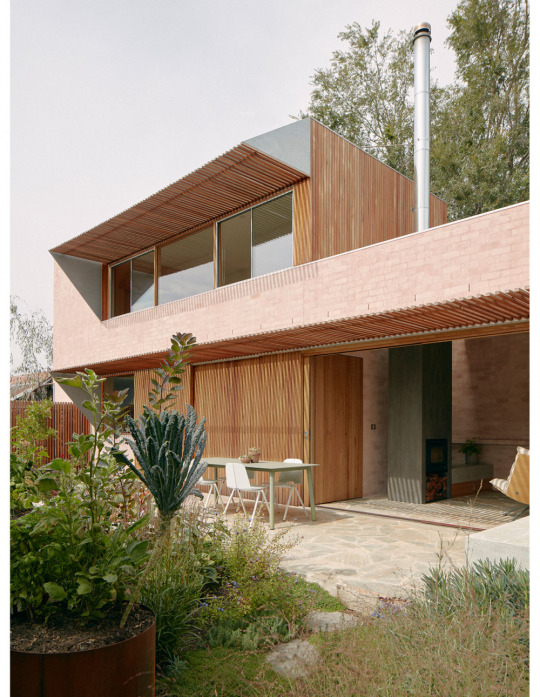
Inspiration was drawn from the clients’ respective upbringings: one in rural New Zealand, where braided rivers cut through mountain ranges, and the other on the dry west coast of South Australia. Photo – Tom Ross.
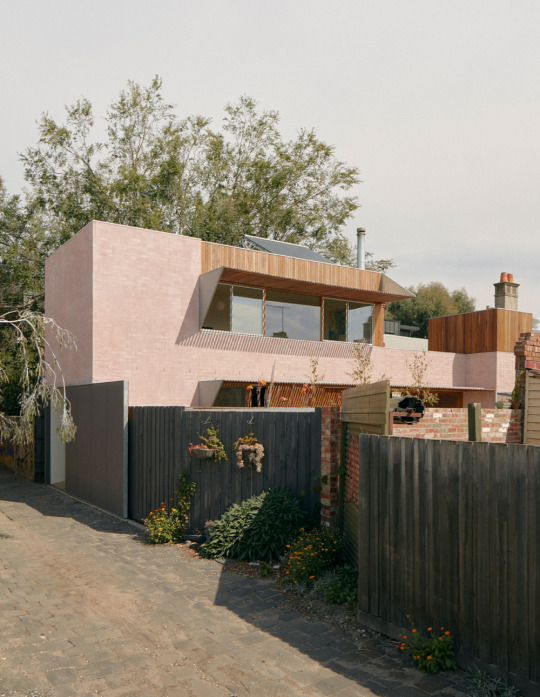
The rear exterior indicates the beautiful material palette beyond. Photo – Tom Ross.

Light and shadow create contrast as well as the materials. Photo – Tom Ross.
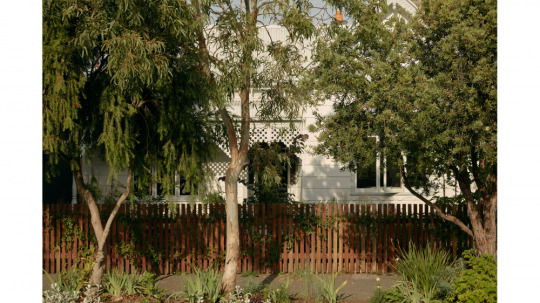
The front facade betrays nothing of the feast of materials beyond! Photo – Tom Ross.
Director of Architecture Architecture Michael Roper paints a clear picture when describing the previous state of this Brunswick house. ‘As we found it, the house was a tired, muttering Victorian with crooked teeth and stains down its front. The usual accretion of half-baked extensions and questionable fit-outs.’
Just as evocative is Michael’s poetic recounting of the clients’ brief, which focused more on creating a certain feeling, rather than material items. ‘They had an interest in blurred thresholds, distant views, intimate spaces, tactile materials, and the play of light,’ he says.
Inspiration for these elements was drawn from the clients’ respective upbringings: one in rural New Zealand, where braided rivers cut through mountain ranges, and the other on the dry west coast of South Australia, dotted with white beaches and granite boulders.
The clients spoke openly about their aspirations for the home, without ever being prescriptive, allowing Architecture Architecture’s vision to naturally unfold. ‘Our vision for the project drew primarily from our clients’ beautifully-crafted brief; evocative enough that all we needed to do was follow it, like a treasure map,’ Michael says.
The resulting home sees a patchwork of original rooms retained, with new spaces woven through and above them. Some original rooms enjoy their restored charms, while others have been transformed into courtyards.
Materials were chosen for their modesty, tactility, and ability to change over time, such as oiled timber, raw concrete, galvanised steel, and bagged brick with a subtle pink pigment. ‘Unlike paint, which can flatten, the pigmented mortar allows a variation of brick tones to shine through, while still lending it a blush of colour,’ explains Michael of the latter material’s benefits. ‘It feels more natural, subtle and dreamy.’
The architect credits the true craftsmanship of Moon Building Group for achieving this seemingly relaxed and uncomplicated built form.
The rejuvenated home functions like a garden path, where each space draws you into the next, all the way from the front gate to the laneway out the back. Rooms unfold to offer various light, texture and views, serving as an homage to the owners’ upbringings in nature.
0 notes
Text
Product Of The Week: Cat Lovers Coffee Mugs
We’re “feline” kinda romantic with these adorable matching cat lovers coffee mugs that feature two loved up kitties.
$29BUY IT
$29BUY IT
$29BUY IT
$29BUY IT
Get it here.
Recommended Reading: 50 Cool And Unique Coffee Mugs
Related Posts:
50 Cool And Unique Coffee Mugs You Can Buy Right Now
50 Unique Coffee Tables That Help You Declutter and Stylise Your Lounge
Open Kitchen Shelving: 40 Classy Examples That Show How The Pros Pull It Off
20 Uniquely Beautiful Coffee Tables
0 notes
Text
Polished Vietnamese Homes With Green Spaces Inside
High-end furniture and richly tonal colour palettes create sophisticated spaces inside these three polished Vietnamese homes. This upmarket image is peacefully balanced with a peppering of green spaces inside, in the shape of understairs courtyards, hideaway terraces and integrated indoor planters. The effects of Mother Nature are dominant in the character and harmony of these interiors, evoking a sense of tranquillity and encouraging a slower pace of life at home. In a fast-moving world, we should always make time to stop and smell the roses. There is also plenty of inspiration for impressive living rooms, kitchens and dining rooms, stylish bedrooms, creative outdoor living spaces, and modern staircase designs.
Visualizer: Dương Phan
Cognac coloured living room chairs mirror one another across a cool grey living room rug. A pair of round nesting coffee tables create a contrasting couple in the centre of the open plan lounge space.
Concrete living room decor builds a bold TV wall treatment. A sleek modern media unit underlines the wall mounted TV screen, whilst a stack of bookshelves build a warm wooden tower.
White marble floor tiles flood a clean, space expanding floor treatment through the living space and home entryway.
An impressive staircase design ascends to the second floor of the home amidst a spray of towering indoor plants that spring from a small indoor courtyard below the treads.
A modern L-shaped kitchen wraps the dining dining area with a row of contrasting grey and white cabinets.
The dining table is integrated into the side of the kitchen island to create one streamlined piece. A woven dining room pendant light brightly illuminates the eating area. See more inspiration for dining room pendant lights here.
A square landing area is made use of as a home library.
Outside on the narrow terrace, a koi fish pond bubbles between raised planters filled with lush shrubs.
Raised planters surround the balcony too, where an outdoor dining set makes a perfect, shady spot for brunch.
A twin bedroom is decorated with a sophisticated cognac and grey colour scheme. A large Oda floor lamp by Sebastian Herkner lights one bedside, whilst a smaller alternative illuminates the other.
A narrow shelf furnishes the simple TV wall, providing a ledge for a small decorative vase and some added greenery.
The next bedroom is a double with fully fitted furniture, which includes custom-made wardrobes, a floating desk and a window seat with storage.
The platform bed slots neatly into the furniture plan too, with a bespoke base and headboard. A grey bedroom rug coolly counteracts the warm wood tone.
Decorative vases add colour by the TV.
This grey bedroom scheme is textured with a headboard feature wall of raw concrete.
More custom-made furniture builds a pristine, taylor-made aesthetic.
Illuminated bookshelves provide soft bedside lighting.
An outdoor dining table makes use of a large terrace area, as does a useful laundry zone.
A raised deck has been covered over with a plant-strewn pergola for shade.
Two outdoor chaise lounge chairs are placed in prime position for the view.
The front entrance makes a smart first impression with a crisp grey block driveway and welcoming outdoor lighting.
The home is stacked to combat the property’s narrow footprint. See some especially narrow properties here.
Visualizer: Phuong Vu
Next up, this unique home interior has a character all of its own that is conjured through unusual furniture silhouettes, a moody lighting scheme, and a huge circular window that frames a peaceful green vista.
A modern ceiling fan with light whirs cool air over a Chips lounge chair by Lucie Koldová for Ton.
The sculptural stool is the Spun chair designed by Thomas Heatherwick for Magis. A small indoor courtyard echoes the curves in the furniture with its freeform border.
The rectangle dining table is set up against a large indoor planter that supplies more opportunity for blissful greenery.
A round skylight supplies the plant with natural sunlight.
The skylight also brings extra daylight into the black kitchen design.
A circular cutout in the side of the dining table complements the round skylight.
An outdoor bar area has been created just off the living space as a spot in which to socialise with friends and enjoy some air.
The bedroom is a serene space with a split level floor layout.
A floor bed design occupies the raised section of the room, whilst a small sitting area fills the lower part.
A beautiful wood slatted wardrobe design and a low-level vanity table occupy the space at the foot of the floor bed.
Glass doors can be drawn across the sleeping area, separating it from the larger room. A rattan round rug and a matching pendant light define the cosy reading area. A modern pedestal sink and wall mirror are framed in the open doorway.
Rustic stepping stones over pebbles fashion a natural looking walkway down the hall.
Visualizer: Phuong Vu
The final home tour features green decor accents to complement the indoor plant life. Green throw cushions are complemented by natural jute round rug and wood tone furniture. A unique ceiling fan cools the spacious room.
On the opposite side of an organically shaped interior window, a round dining table is set beneath a spectacular shower of foliage.
Wooden wall decor warms the plain white walls.
Three lanterns tumble from the high ceiling, making an enchanting anchor point for the dining spot.
An indoor courtyard grows a tree alongside the staircase design.
Recommended Reading: Modern Vietnamese Homes With Green Atriums
Related Posts:
Modern Classic Chairs
Slick Modern Vietnamese Homes That Nail The Look
IKEA 2012 Catalog
Bathrooms By Rockstar Designers
0 notes
Text
BuildHer Collective Co-Founder Rebeka Morgan On Empowering Women In Construction, On TDF Talks
BuildHer Collective Co-Founder Rebeka Morgan On Empowering Women In Construction, On TDF Talks
Podcast
by Sasha Gattermayr

Co-founder of BuildHer Collective, Rebeka Morgan. Her co-founder, Kribashini Hannon, is pictured above! Photo – Dylan James.
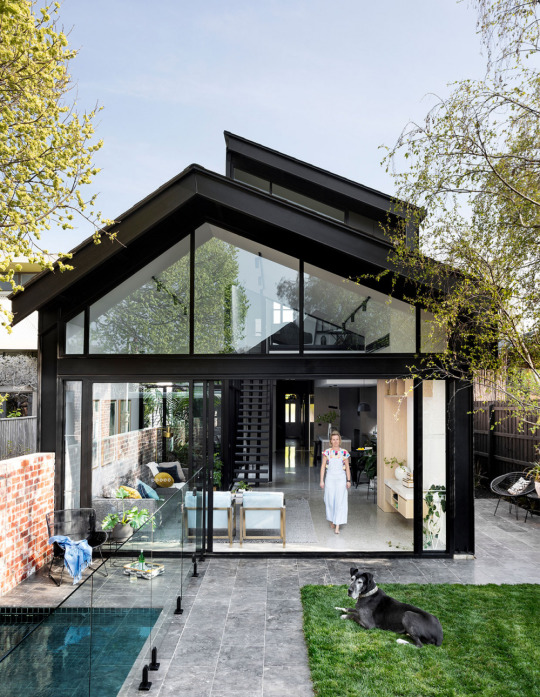
BuildHer Collective provides tools, support and education frameworks for women looking to learn more about the construction industry and take on their own renovation projects. Photo – Martina Gemmola.

What started as an online community in 2017 has now grown to an entire platform of classes, events, consulting, collaboration projects and even a book! Photo – Urban Safari.
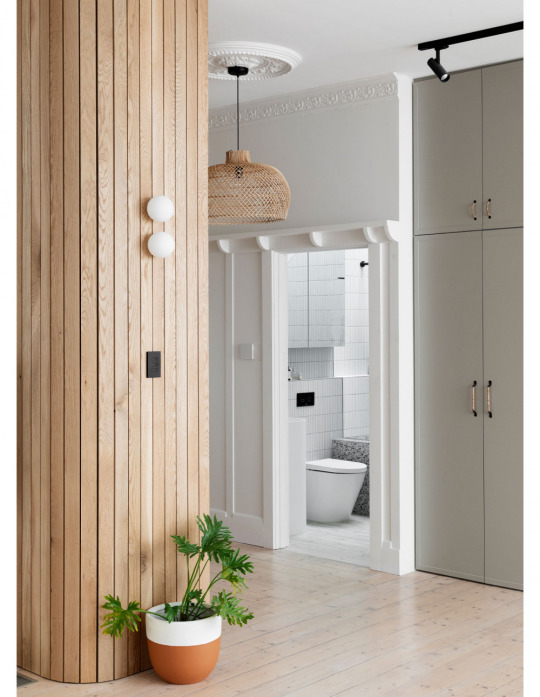
The Cecil Street project was undertaken by interior designer Alison Lewis, who completed the family home from start to finish with the help of BuildHer. Photo – Dylan James.
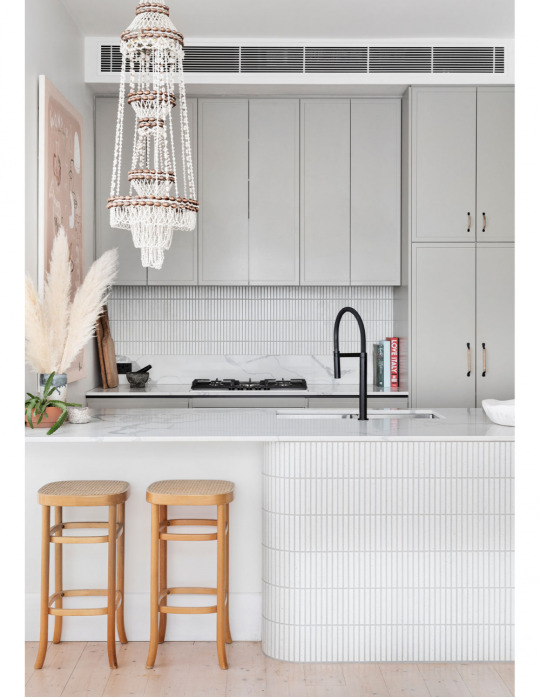
The Cecil Street project. Photo – Dylan James.
Lots of our readers will be familiar with the all-woman start-up BuildHer Collective, an online education, support and community platform for women looking to learn more about the building and renovation industry.
Since its establishment just a couple of years ago, BuildHer has gained massive momentum. It’s grown from an online community of keen renovators to a full-blown education platform, which hosts events, masterclasses and even offers development and investment opportunities to those interested in branching into the industry.
In this podcast conversation with host Lucy Feagins, co-founder and registered builder Rebeka Morgan discusses her career in the building and construction industry, and how she and her co-founder Kribashini Hannon built platform that empowers other women whether they’re taking on a personal renovation project, or looking to enter the industry as builders or developers.
If you’re thinking about building your dream home, taking the leap into project management or just learning how that side of the construction industry works, then this episode of TDF Talks is for you!
This episode of TDF Talks is brought to you by Fujifilm instax, whose new Link WIDE instant printer allows you to print photos directly from your smartphone. The instax Link WIDE printer allows you to add QR codes and filters to your photo before printing them onto instant WIDE film. Find out more here.
0 notes
Text
An Enchanting, Hidden Flower Garden In Suburban Melbourne
An Enchanting, Hidden Flower Garden In Suburban Melbourne
Gardens
by Sally Tabart
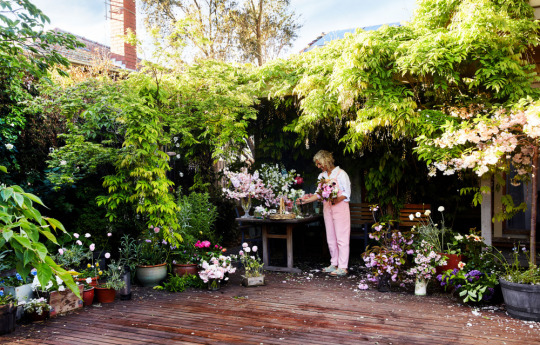
Petrina Burrill calls this grand fifty-year old wisteria her outdoor room that she uses as a floral workshop. Photo – Caitlin Mills.
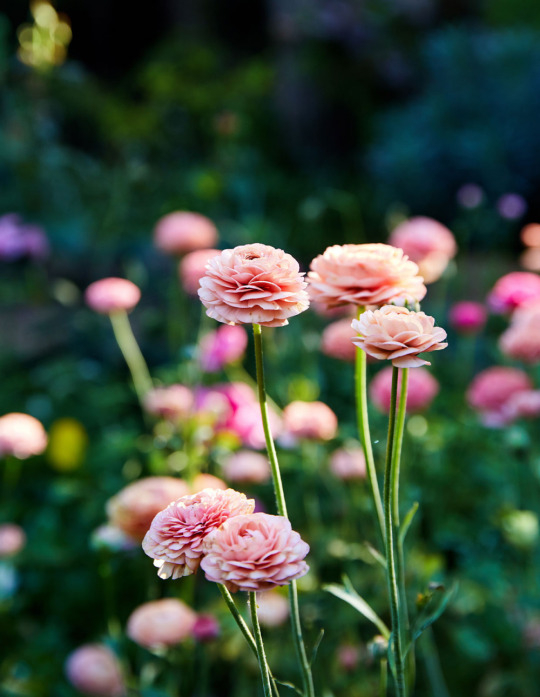
Ranunculus in the early morning light. Photo – Caitlin Mills.

Petrina in her abundant field of ranunculous. Photo – Caitlin Mills.
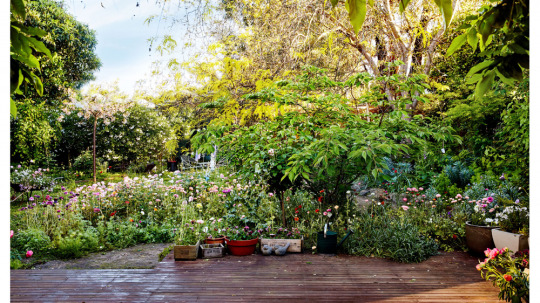
Looking out over the back garden, which is constantly evolving. Photo – Caitlin Mills.
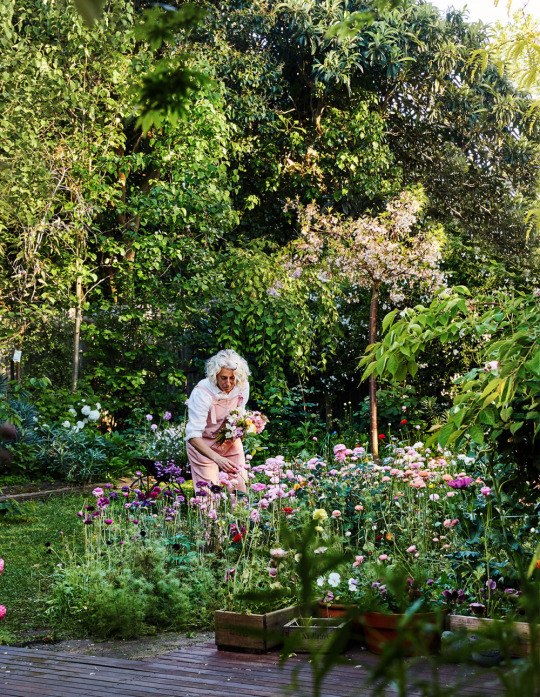
Every Autumn Petrina plants around 8,000 bulbs. Photo – Caitlin Mills.
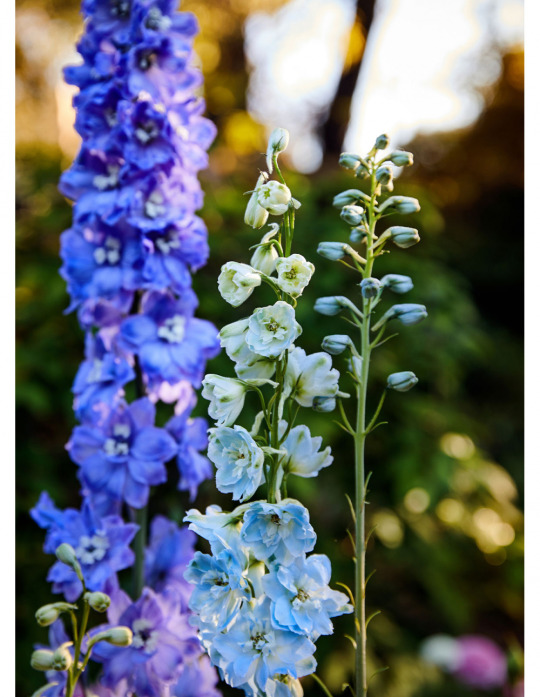
Delphinium. Photo – Caitlin Mills.
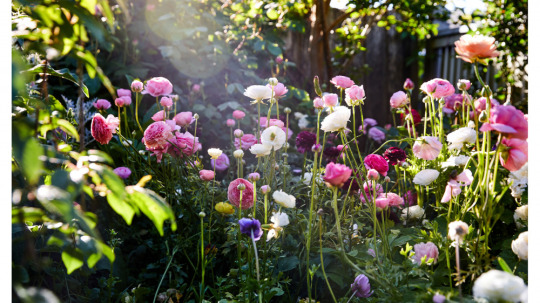
A field of ranunculus. Photo – Caitlin Mills.

Petrina considers herself a ‘slow’ florist, making up to four bouquets a day from her abundant flower garden. Photo – Caitlin Mills.

Some of the spring spoils ready to be made into a bouquet. Photo – Caitlin Mills.
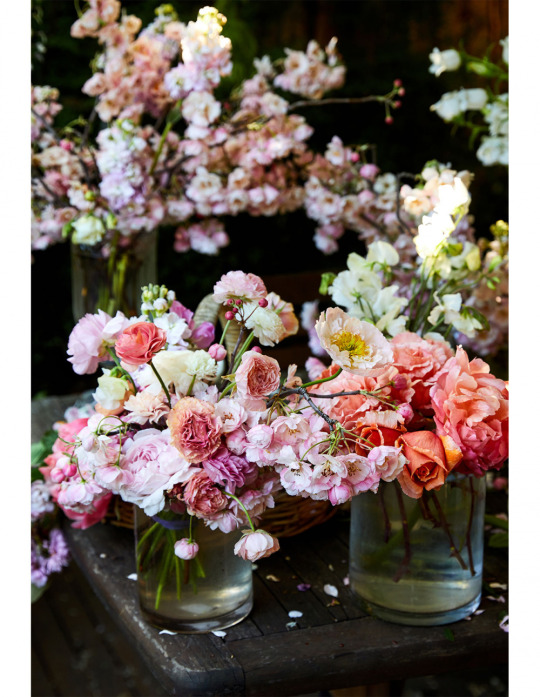
Preparing bouquets from the garden. Photo – Caitlin Mills.
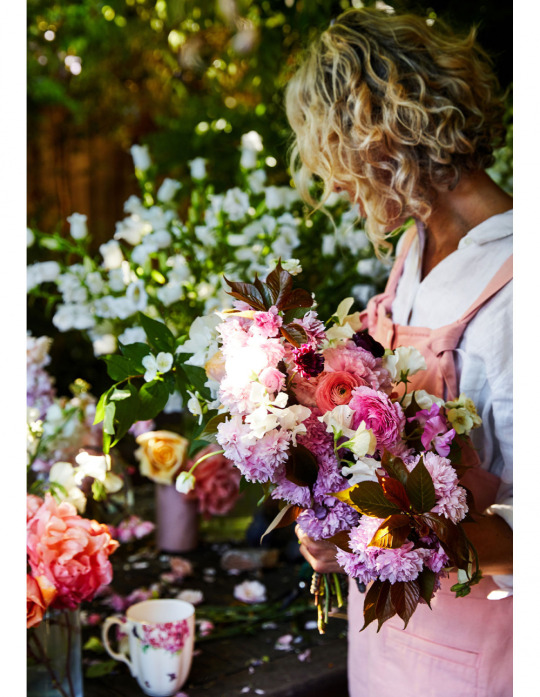
Photo – Caitlin Mills.

Looking into the front garden of Petrina’s beautiful home in Ivanhoe. Photo – Caitlin Mills.
Flowers are quite literally everywhere in the garden of Petrina Burrill, aka Petrina Blooms, in Ivanhoe, Melbourne. Bursting in magnificent clouds, sprouting up as though trying to touch the sky. And then there is Petrina, whose middle name, Joy, has surely never been better suited to another person.
Petrina’s earliest memories are in the garden of her great grandmother. She was sixteen when she went on work experience with a local florist, which turned into her first job, and when she started uni she got a break at one of Melbourne’s best florists. Since then Petrina has always worked casually as a floral designer, careful to keep the professional element somewhat on the side, to preserve her love for the craft. ‘I saw a side to the job that no one sees’, she says. ‘The lack of sleep, 40-degree days for weddings, long hard hours; I so admire all florists. I’ve always said that I never wanted to curse a flower and for this reason I’ve never had my own shop’.
Years later, Petrina went from one extreme to the other, becoming a flight attendant and living in Dubai with Emirates, where she flew with the Sheikh and saw the life of billionaires. During layovers she would find gardens and florists in each city. ‘I became known as the “Flower Girl” with the customs officers back in UAE because I always returned home to Dubai with flowers flowing out of my bag’, she recalls.
Nowadays, Petrina’s life is a lot closer to the ground. She’s been growing her garden for the last 10 years, and during lockdown last year she started making bouquets for a few friends. Now people can order their own via DM through her Instagram account.
Here, Petrina takes us on a tour of her magical garden!
Hey Petrina! Tell us about your history with gardening. What are your early memories of gardens?
My first memory of a garden is being 4 years old and walking through my great grandmother’s garden beds of larkspur, delphinium, columbines. I remember so clearly peering up to the sky with flowers all around me. There were butterflies, the scent of garden roses… I thought I’d entered a magical land. Her son went on maintain the Shire gardens in Mathoura in country NSW, who in turn passed the love of gardening on to my mum. There was always a small vase of flowers on the table for each meal. Mum taught us to love nature from a very young age. In my grade 6 diary I wrote’ When I grow up, I want to be a florist or a gardener.’
How would you describe your Ivanhoe garden?
A hidden, floral oasis in inner-Melbourne that bursts with colour and joy. Each Autumn I plant around 8,000 bulbs and corms. I have a fifty-year-old wisteria outdoor room that I use for my floral workshop. It shares the pergola with a Virginia creeper; they get on really well. I love collecting roses, especially David Austins. I have more than 120 rose bushes; friends often enquire how Flemington Racecourse is going. The boundary is surrounded with established trees, my favourite being a 30-year-old Gleditsia Sunburst. Her branches gracefully fall to meet the ground. Pull them back and you enter another green room. I used to love visiting Japan to see the cherry blossoms and maples. And so I have ten in the back garden, taking it in turn to flower.
My garden is dreamy; it takes people away. I think too, because it’s so unexpected it gives you a jolt. People’s jaws literally drop. Nothing makes me happier than seeing the joy my garden brings. Dreamy, uplifting, ethereal; it’s a place where time stops and daydreaming begins. As a traveler I’ve spent most of my life dreaming of faraway places. As a gardener I’ve created a space that lets me and others go back to those faraway places through flowers.
How long have you been here? Did you always have a vision for it as an abundant flower garden?
We bought the home for the garden; it’s a 700sqm block, It had the bones with established trees on the boundary. As years have gone by, I’ve added more flowers, slowly digging up the lawn. I never imagined I’d have an abundant flower garden of this scale. I always thought I’d travel forever but the reality of little kids changed that. It seems the more I couldn’t travel and take to the skies, the more I’d go down into the earth and make magic.
Beyond the aesthetic beauty, what power do you think flowers hold?
Gardens have the ability to transport you. The evening scent of jasmine, the sounds of cicadas. Everyone has their own garden story and memories. They are also healing places. My younger sister has brain damage from a car accident we were in when we were kids, and my older brother is a recluse who lives with schizophrenia. For me, the garden has always been a place to go into where you can lose yourself, only to come out feeling much better.
Gardens are beautiful metaphors for life. Everything must come and go, everything has its time, place and purpose. I love that they are universal and date back thousands of years. They remind us that tomorrow is never promised to us. Flowers and gardens show me how to live in the present and be grateful. They also hold and release memories; they hold time. Lily of the Valley takes me back to being five in my great nan’s garden on a warm Spring day. A fragrant flower is a thing of intense, almost overwhelming beauty.
How do you go about creating a bouquet? Is it a completely intuitive and creative process, or do you sort of know what you’re going to do before you do it?
Each bouquet is unique. I never know where the process will go. I don’t start out with an idea in my head. The only thing I know is that I like to work with a bed of flowers and build from there. If I find myself in the pastels and I see a real beauty then she will define where my work will go. Each flower needs space to breath and move – just as you’d find in a garden. My bouquets are an extension of this. I aim to bring garden joy into the home through flowers. Real flowers with bendy stems and roses with watermarked petals and all; the way nature intended them to be.
I am very slow when making my bouquets. I definitely belong to the slow flower movement. I handpick each flower and really put my love into each one. I’ve watched my flowers grow from babies. I treat them so gently. I’m in no hurry. They are my art and passion and they need to be considered.
Although some won’t last as long as the ones grown in hothouses and treated with chemicals, my bouquets will come with perfume, ladybugs and flowers you can’t find in stores.
In order to keep the balance, I now make around four bouquets a day. This way I can keep the joy and balance in my work.
How do you approach planting your garden?
I treat my bulbs like annuals, this way I’m always guaranteed a show of flowers because the goodness comes in the bulb direct from the farm. My roses I train and feed. I also have perennials like Columbines and Delphiniums. I grow a lot of my flowers from seed like Foxgloves, Love in the Mist, Cosmos and Pincushions. I love scattering seeds. I often plant my tulips and flowers for friends. If a friend is going through a tough time I plant a hundred tulips in the ground for them, one by one saying their name as I send them to sleep, almost like a prayer. Months later I show them what their worries have become and give them a big bunch. I do it for strangers too.
I know this is a BIG question – but what do you feel is special about your garden?
I love that my garden is exactly how I see the world. A colourful explosion of love, happiness, mystery and madness, all wrapped into a space that aims to bring joy and life to those who visit. If someone opened up my brain for science my garden is exactly what they’d see. Plus, I’m a bit wacky. There is no order in my brain or garden. The flowers find their place alongside the weeds and insects. I often refer to my garden as my beautiful mess.
You can order a bouquet from Petrina Blooms via DM and follow her on Instagram here!
0 notes
Text
Luxury Living With Less Fuss
Luxury living doesn’t have to mean an overcrowded space that boasts all the bells and whistles that interior decor has to offer. A minimalist luxury interior oozes understated elegance and quiet confidence. Less fuss means that high-end furniture pieces are given their time to shine, free of any background noise or unnecessary distractions. Visualised by Tatyana Shapovalova, this luxury minimalist home design comes to life with uniquely styled elements. A superb modern staircase design with marble base treads and atmospheric lighting gives the home a marvellous backbone, a vertical garden and a modern coffered ceiling treatment set the dining room apart from the average, and a sleek dressing room tunnels through the master bedroom.
Visualizer: Tatyana Shapovalova
Tall and elegant Sampei floor lamps designed by Davide Groppi and Enzo Calabrese elevate a simple lounge layout alongside a chic linear sofa design.
Three evenly spaced floor-to-ceiling windows are complemented by three coordinating vertical radiators. Embedded light strips cut across the ceiling plane to distribute even illumination across the large living room.
A modern fireplace and log store forms the focal point for the luxurious living room.
A modern rectanglular coffee table slides a wood and stone accent into the centre of the room. A clear glass vase and stack of coffee table books provide simple adornment. A living room chair provides a pop of colour next to the fireplace.
The sofa end table doubles as a handy bookcase so that the homeowner can quickly and easily grab a book and settle right back in the cushions under the floor reading lamp.
Glass end tables round out the other end of the sectional sofa arrangement. Their dark-tinted finish complements a set of black floating shelf units behind the couch, where decorative vases, bowls and books are neatly contained.
A lush vertical garden wall grows behind a racetrack shaped dining table, providing fresh green interludes between white microcement render.
A contemporary dining room chandelier is suspended from a modern coffered ceiling treatment. This attention-grabbing piece is the Match suspension designed by Jordi Vilardell & Meritxell Vidal for Vibia.
Dual aspect windows flood the eating area with natural sunlight, which warms the wood flooring and pleases the plant life.
The formal dining area is set in an open plan arrangement with the kitchen, which features a smaller, more informal dining spot.
Modern kitchen bar stools bring dark charcoal grey accents to the white stone and stainless steel dining peninsula.
The cooking hob and kitchen sink are installed into the kitchen island to allow the chef to look out at their dinner guests.
A large TV is bedded into the wall of the kitchen diner to provide entertainment whilst cooking, or to keep up with the game during mealtimes.
In the home entryway, a glass section in the floor reflects light from a round skylight that’s directly above it. The unique staircase design features marble base treads that coordinate with the marble hearth in the living space.
Atmospheric lighting oozes out from beneath the upper wooden treads of the mesmerising staircase.
Underneath the stairs, an indoor plant bed houses a small garden with a miniature tree and shrubs.
A stylish stool offers a spot on which to quietly appreciate the beauty of the indoor plants.
Floor-to-ceiling spindles safely close in the modern staircase design whilst providing a cool visual.
The butler’s pantry hides away a wine storage fridge and a coffee-making station.
Moving on into the master bedroom, a grey upholstered bed is teamed with a smooth wood headboard design.
A unique bedroom console table brings in a fashionable arch motif.
Small wall lights provide bedtime reading light on each side of the pillows.
Slimline floor lamps loosely fill one corner of the bedroom layout, whilst a simple bedroom chair furnishes the other.
A floating bedside table is mounted on each side of the headboard. A tiny vanity table and chair fill a narrow nook on the way into the walk-in wardrobe/dressing area.
Upon turning the corner into the wardrobe/dressing room, a corridor of closets unfold on each side.
The walk-in wardrobe stands open at both ends, which brings in natural light.
A floor vase decorates the entryway into the master bedroom.
In the kid’s bedroom, a green and white decor theme moulds a calming space. Solid green paintwork colours the area around the bed, whilst a green kids’ chair accents the desk area. See more kid’s chairs here.
A kids’ bedroom chair offers a comfy reading spot across the room. An illuminated wall shelf provides soft light above the bed.
An arched mirror creates the illusion of an additional doorway inside the entryway to the kid’s room, where it widens the sense of space in the narrow walkway.
Cute kids’ wall decal stickers decorate a plain white wall area, where a wall hung unit provides a handy drop zone by the door.
Decorative handles dot a row of kids’ wardrobes. Green inserts colour a wall of bespoke bookshelves.
A modern bathroom vanity is underlit to create a weightless, floating aesthetic.
A frameless vanity mirror makes the bathroom look spacious and light.
Fresh, folded towels are stored on a bench with an en vogue racetrack silhouette
Mirrored glass and stone cladding build a crisp balance.
A wall hung toilet is tucked behind a frosted glass wall in the bathroom.
A sliding wood slat door closes off the bathroom from the corridor.
The unique bathtub introduces beautiful blonde wood into the scheme.
Recommended Reading: Luxury Minimalism In Interior Design
Related Posts:
Vertical Gardens
Modern Classic Chairs
Dramatic Marble Accents in 3 Modern Homes by Shexia Space Design
Japanese Zen Gardens
0 notes
Text
The Physical And Emotional Intimacy Of Caroline Walls’ Paintings
The Physical And Emotional Intimacy Of Caroline Walls’ Paintings
Studio Visit
by Sasha Gattermayr

Visual artist Caroline Walls works from a studio in her Northcote studio. Photo – Annika Kafcaloudis.
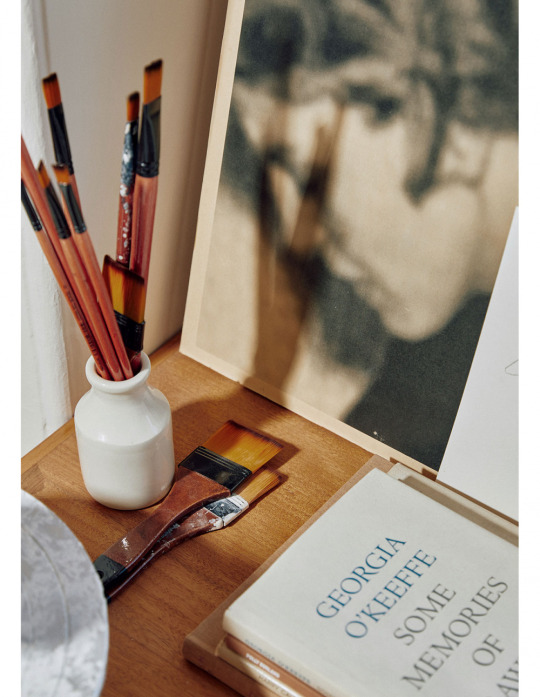
‘The space has beautiful natural light throughout the day and window views across the inner north through to Melbourne’s city skyline,’ says Caroline of her studio. ‘It’s filled with all of my favourite things; paints, brushes, pencils, clay and books and it has a really calming feel to it.’ Photo – Annika Kafcaloudis.
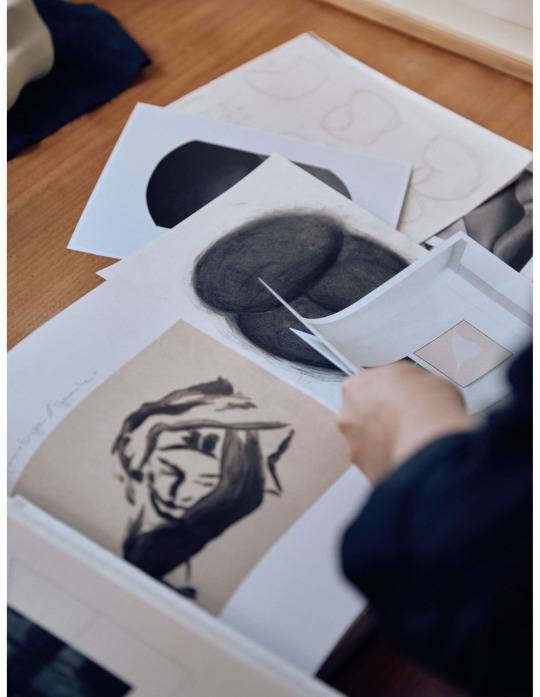
Caroline works in painting, drawing and sculpting. Photo – Annika Kafcaloudis.

She used to be an art director in the fashion industry and took a leap of faith to pursue the art career she had always dreamed of. Photo – Annika Kafcaloudis.

Contrary to a lot of the stories about the devastation of the creative industries during the pandemic, Caroline’s pivot to online exhibitions has opened her practice to new audiences locally and overseas. Photo – Annika Kafcaloudis.

Like her paintings, Caroline’s sculptures are fluid, sensual and minimalist, combining abstract gestures with figurative lines. Photo – Annika Kafcaloudis.

Leafing through sheafs of drawings. Photo – Annika Kafcaloudis.
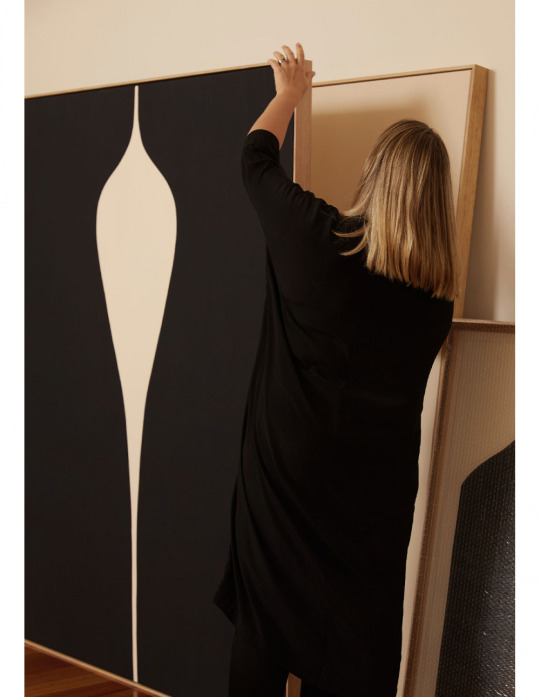
Her new show comprises of 11 paintings, each one large-scale and combining figurative and abstract elements. Photo – Annika Kafcaloudis.
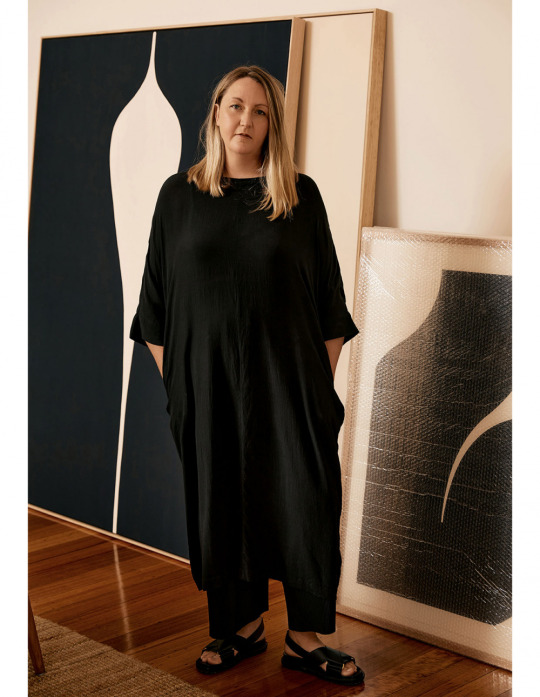
Caroline standing in her studio gives a sense of the works’ scale. Photo – Annika Kafcaloudis.
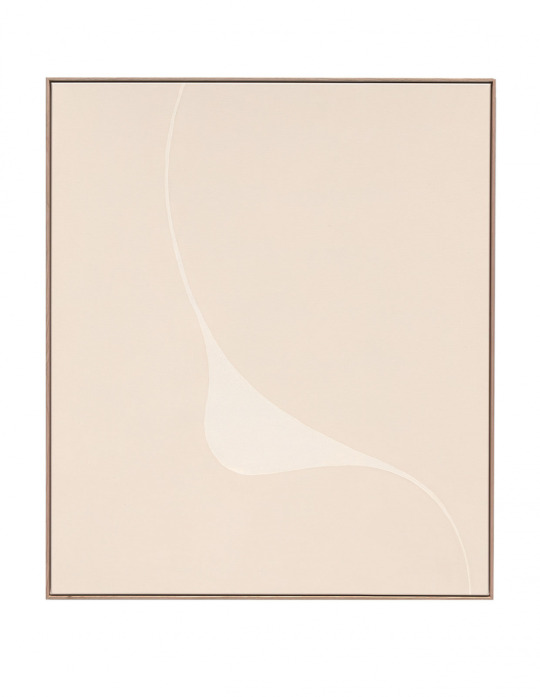
‘Ultimately I like to think of my art as a celebration of womanhood and hope,’ she says. Photo – Annika Kafcaloudis.
Believe it or not, Caroline Walls has not always been a visual artist. After ten years of working as an art director in the fashion industry in London, New York and Melbourne, she took a leap of faith going back to uni to study visual art. And it paid off!
For the past six years she’s been practising as an artist full-time, working from an upstairs room in her terrace house in Northcote. Surrounded by her favourite things (‘paints, brushes, pencils, clay and books’), Caroline paints, sculpts and draws her pieces in her signature rhythmic style across mediums.
The eleven, large-scale paintings for her newest exhibition, In The Company of Shadows, are an extension of her signature curvaceous motifs, exploring intimacy, womanhood, desire and touch through abstract and figurative gestures.
Learn more about her varied yet refined practice below.
Hello Caroline! We’ve been fans of yours for a while now. Can you describe the typical subject matter of your works?
Themes surrounding womanhood and the beauty and power of the female form weave their way through all of the works that I create. I tend to explore themes that have touched me personally as a woman, such as fertility, motherhood, sexuality, intimacy, desire and the need for emotional connection.
What is the process of actually making one of your paintings?
I work fairly intuitively and on a number of pieces at any given moment. I tend to spend a period of time developing and exploring compositional options, creating rough sketches and mapping out the tones I’d like to use before beginning a new series over a three to six month period. In this sense, I much prefer to work on a collection of works together to form a broader narrative rather than just one isolated painting at a time.
Once I have refined the forms and composition of a collection as sketches on paper I then move to putting paint brush to canvas. I always leave room for movement if I feel like the forms needs reworking once scaled-up – most of my works are painted on large-scale canvases.
The process of reduction plays an essential part in the creation of my works, subtracting detail and simplifying forms to create highly abstracted yet hopefully gestural artworks that, although streamlined, still achieve a sense of expression and vitality. It is as much about the lines that I choose to paint as it is about the lines and curves I choose to leave out.
Tell me about your new exhibition.
This new body of work, titled ‘In The Company Of Shadows’, hopes to offer a nuanced and tender reading of intimacy – both emotional and physical – weaving a narrative around human connection and the power of touch.
The pieces favour abstraction, yet subtly allude to figuration. Curving, border-less forms draw the eye out of the bounds of the frame, with fluid lines and undulating, bodily forms gently rising and falling within the canvas.
I have used my signature colour palette of soft neutral tones and a contrasting inky midnight blue to create a series of artworks with heroic, streamlined silhouettes that loom large on the oversized canvases.
What’s the narrative you mention?
The collection is less about what is seen, but instead what is felt. Inspired by and hoping to capture the sensation of warm, supple bodies held together, a soft caress or the ache of a past memory that stirs within you late at night. Those feelings, those moments that follow you around like a shadow are the story.
What does art-making mean to you, and what do you hope to communicate?
For me personally my art-making is a way to connect and relate to others experiencing similar moments in time – things like becoming a mother for the first time and all of the emotions that comes with it.
Ultimately I like to think of my art as a celebration of womanhood and hope that this is communicated in each piece I create.
In The Company of Shadows opens online from Thursday October 28th – November 11th on Caroline’s website here.
0 notes
Text
The Union Of Two Weatherboard Cottages Into One Tactile Family Home
The Union Of Two Weatherboard Cottages Into One Tactile Family Home
Architecture
by Sasha Gattermayr
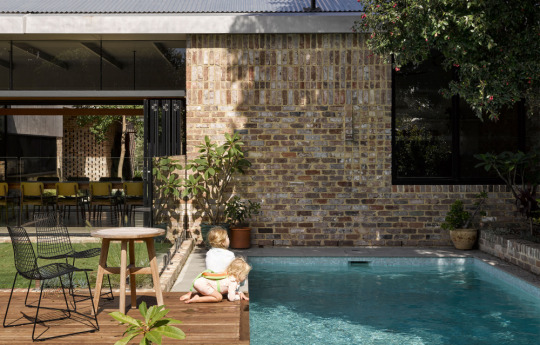
‘Recycled bricks and recycled timber are the two main materials,’ explains Mark Spence. ‘The brick; a dry-pressed blended browns mix, detailed with flush mortar joints and left intact and not acid washed; for both environmental reasons as well as to helps often the tones of the bricks.’ Photo – Christopher Frederick Jones.

Corridors connect the boundary flanks to the dining pavilion to the south, while the courtyard is linked to every side via windows and sliding glass doors. Photo – Christopher Frederick Jones.

The dining room opens to the courtyard and backyard. From this view you can see the 4.2m long dining table and light fittings made of timber repurposed from the demolished eastern cottage. Photo – Christopher Frederick Jones.
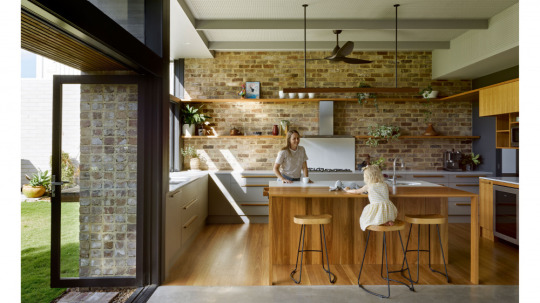
The kitchen and dining space are connected in the southern pavilion. Photo – Christopher Frederick Jones.

A feast of texture and material explodes in the kitchen. Photo – Christopher Frederick Jones.

Expertly crafted joinery comprises these in-built window seats. Photo – Christopher Frederick Jones.
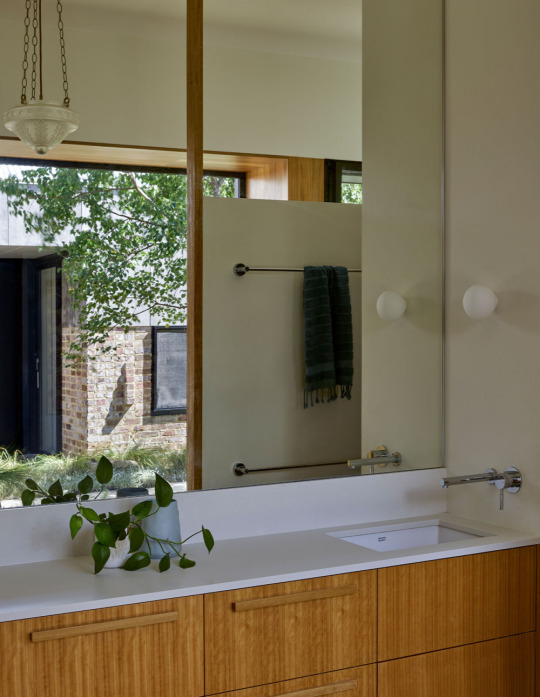
The bathroom palette is kept cool and neutral. Photo – Christopher Frederick Jones.
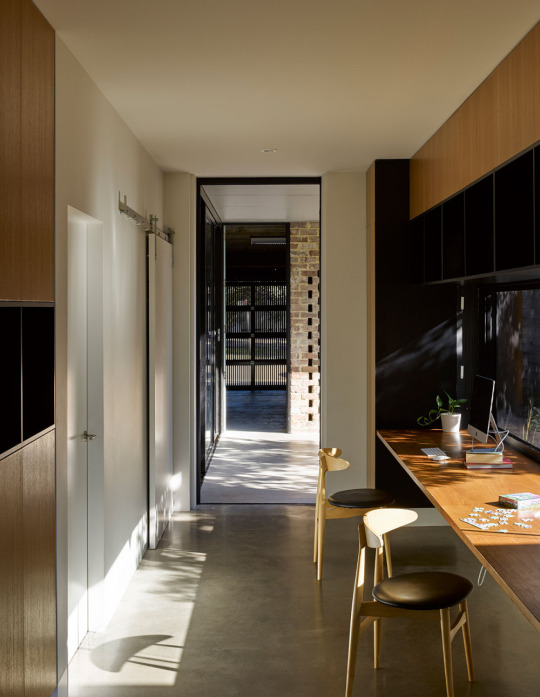
An in-built desk on the eastern corridor creates an open study zone facing the courtyard. Photo – Christopher Frederick Jones.
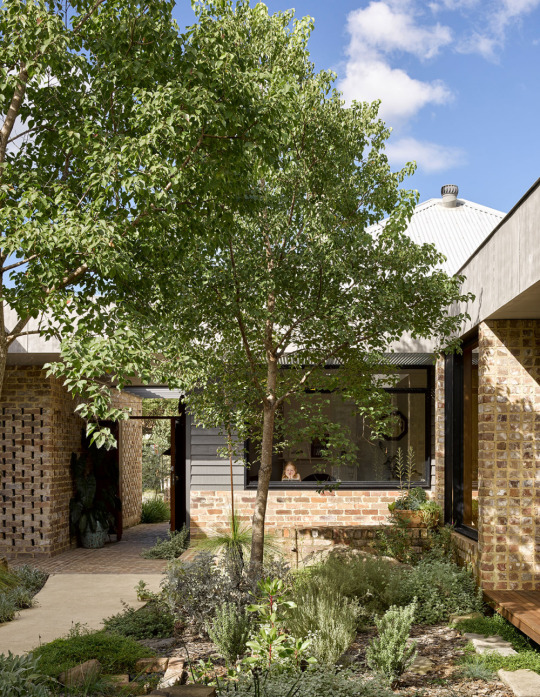
The central courtyard anchors the entire house, with residential wings flanking each side. Photo – Christopher Frederick Jones.
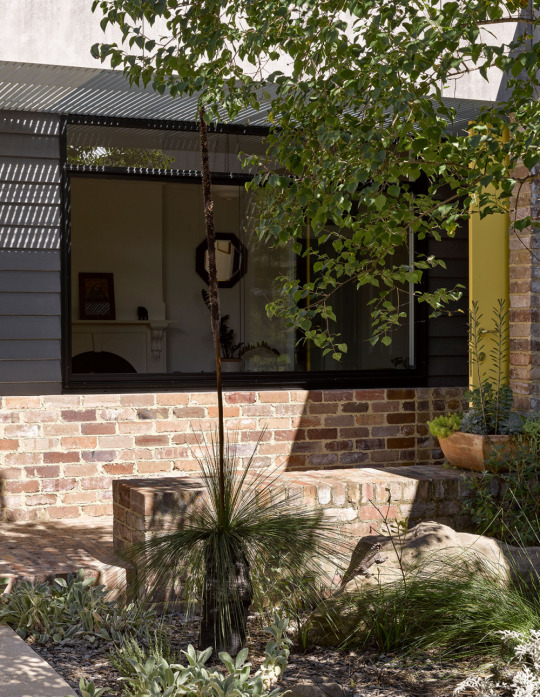
Looking from the library onto the greenery. Photo – Christopher Frederick Jones.
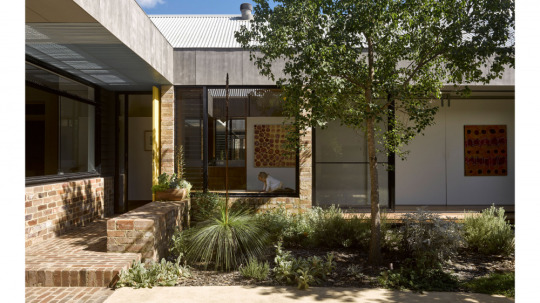
The windows above the brick terrace link to the library, while the corridor facing the garden connects the bedrooms to the garden. Photo – Christopher Frederick Jones.

Looking back to the front entry passage and door from the central courtyard. Photo – Christopher Frederick Jones.

The two form facades from the street present opposing design attitudes. Photo – Christopher Frederick Jones.
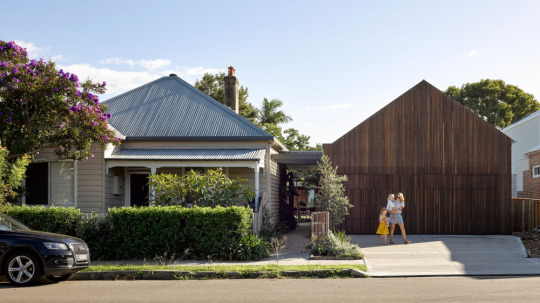
To the left is the intact western cottage, to the right lies the site of the now-demolished eastern cottage. The timber-battened garage is built in its silhouette to gesture to its past form. Photo – Christopher Frederick Jones.
The Hamilton Courtyard project by Anthrosite was originally meant salvage two 1930s cottages and unite them together with one cohesive design. But the eastern structure could not be saved, and thus the design had to be reconfigured to include just one of the existing buildings.
‘Instead of being pressured into market norms of maximising floor space, the clients were more concerned with creating a series of family spaces that felt connected to each other,’ says director, Mark Spencer. ‘The result is a celebration of the courtyard, a generous central area that unites the wings of the house and promotes visibility, allowing the occupants to remain connected to each other even while engaged in individual tasks.’
A brick passage running between the two cottage sites acts as the formal entry to the residence, opening to a central courtyard (landscaped by the clients themselves!) which serves as the main node of the house. Wings surround this green space on all sides: to the west lies the bedrooms, to the south an open plan living-dining-kitchen area, and the east holds the ancillary zones such as a laundry, pantry and music room.
An in-built desk runs the length of the eastern courtyard window, creating a study corridor that looks onto the greenery beyond.
The intact western cottage holds more bedrooms and a courtyard-facing library, while the body of the eastern cottage is now a garage. Beyond the dining pavilion (which opens on both sides thanks to sliding glass doors) lies a backyard comprising rolling green lawn, a pool and a pool-house.
Floorboards from the eastern cottage were salvaged and repurposed as furniture and light fittings, specifically the 4.2 metre long dining table and the pendant light that hangs above it. Additionally, French doors and stained glass windows were also re-used from the demolished residence.
Finally, the eastern cottage was replaced with a timber battened garage that retains the same silhouette as the original structure. From the street-view, the twin silhouettes read like a form and its shadow, as well as a respectful gesture to the building that used to stand before it.
The result is a glorious expression of old-meets-new design!
The Hamilton Courtyard by Anthrosite was shortlisted in the Residential Architecture Category of The Design Files + Laminex Design Awards 2021.
See more projects from Anthrosite here.
1 note
·
View note
Text
Rustic Nomadic Interiors With Botanical Beauty
The rustic nomadic style is the earthier, less chaotic cousin of the colourful, prolifically layered boho beauty. A balance of rich and raw neutrals ring a note of inner peace in these spaces, where invisible roots seem to make an innate connection with the planet and the influences of all its continents. Decorative basketweave decor and handmade earthenware pots speak of global artisans, which are celebrated through displays on densely packed shelving nooks and in clusters that spill from every corner. In these two intriguing rustic nomadic interiors, lush botanicals grow bursts of enlivening and invigorating greenery that spills from indoor plant beds and from a tiny terrace that teems with life.
Visualizer: TATI Interior Design
Located in HoChiMinh City, VietNam, this rustic nomadic interior features the low, linear lines of Asian influence. A wooden sofa design stretches an elongated platform through the width of the lounge that also serves as an integrated side table. A unique coffee table design features a low-profile slab combined with a more practical heightened volume; its lattice construction speaks of traditional Asian architecture.
Black steel window frames bring the home bang into modernity. The black casing makes stark contrast against the pale clay walls of the interior.
A cream woven rug makes a textural addition to the ceramic tile floor.
A collection of hefty coffee table books and handmade curiosities from the global market top the rectangular coffee table.
More intriguing pieces from global artisans litter a series of built-in shelving towers around the room, which builds the idea that the homeowners are well travelled and wildly cultured.
Earthenware pots and vases jostle for space above the TV wall in the lounge, whilst a cut log store tucks in beneath a narrow media shelf. A lattice room divider lightly separates the lounge area from the neighbouring kitchen diner in the open plan arrangement.
In the kitchen diner, the wooden Easy chair designed by Pierre Jeanneret has been selected to warmly contrast a cool grey concrete dining island.
Cast concrete builds the kitchen worktop at the back of the room too, making a perfect accompaniment to a wall of rustic wooden base units and open kitchen shelving.
On the opposite side of the kitchen island, three rustic stools face the three Easy chairs by Jeanneret. The low profile of the stools’ silhouette keeps the dining area from appearing overly cluttered.
A fabulous botanical display explodes a natural, decorative touch above the kitchen island.
The woven back of Pierre Jeanneret’s Easy chair complements the lattice construction of the living room coffee table, the room divider between the lounge and kitchen, and the kitchen window treatment.
Indoor plants spill greenery from shelves and pots around the main living space.
A decorative mirror reflects an arch of light by the foot of a winding staircase design.
A tiny terrace teems with life and a love of botanics.
At the end of the terrace, a built-in sofa slots between a rustic stonework wall and a raised planter packed with barrel cacti.
Stepping stones lead through a border of mature cacti and palm plants.
Earthenware pots tumble from the edges.
Inside the master bedroom, bold, raw textures build a deeply satisfying decor scheme. A fringed jute rug underlines a rich wood rustic platform bed that’s flanked with spectacular handmade rattan pendant light shades.
The unused bedroom fireplace is blocked off to form a decorative recess in which to display a few small plants, books and candles.
The rattan bedroom pendant lights descend in front of a beautiful live edge headboard.
Built-in bedside units balance out the raw texture of the rattan with a smooth, streamlined silhouette.
A rugged rock face wall ripples a deep textural feature behind the bed.
Built-in shelves display more worldly goods. An arched door makes an elegant design feature that strikes rustic and contemporary notes.
A second arched doorway in the bedroom leads to the ensuite bathroom via a dressing area.
A rustic round mirror fits neatly into a small dressing table nook by the bathroom door. Louvre closets draw an L-shape around the other side.
Once through the archway, a white concrete vanity unit stretches below a live edge mirror.
A glass wall WC twins the shower enclosure.
Visualizer: Dương Phan
In our second home design, a large area rug defines the open plan lounge. A deeply fluted wall treatment expands between two decorative arches on either side of the room.
Two round coffee tables nest in the centre of the living space, creating a core for the U-shaped seating arrangement of sofa, living room chairs, and stools.
An indoor plant bed situates a small courtyard between the lounge and dining areas. A unique shelving unit adds extra height to the vista.
A black metal spiral staircase twists a brief industrial vibe through the heart of the home.
The rustic kitchen design opens onto a small terrace with a raised bed of cacti.
A KAWS character perches on an outdoor bench.
Two dining room pendant lights are paired up to illuminate the full length of a live edge dining table.
Decorative baskets dot the dining room wall.
A fresh hint of green colours the kitchen wall cabinets, connecting the decor with the green plant life on the terrace.
On the opposite side of the living room, great doors open onto a courtyard with an eye-catching sculptural bench.
The courtyard creates a pause between the living space and the parking garage.
A second staircase links to the upper floor from this outer area.
Recommended Reading: 2 Rustic Interiors With A Cool Nomadic Style
Related Posts:
2 Rustic Interiors With A Cool Nomadic Style
57 Rustic Furniture Ideas for Countryside-Inspired Interior Themes
30 Rustic Dining Rooms That Radiate Refinement
Three Interiors With An Ethnic Rustic Mix
1 note
·
View note
Text
This Ultra Luxurious Ascot Vale Family Home Is For Sale
This Ultra Luxurious Ascot Vale Family Home Is For Sale
On The Market
by Amelia Barnes

This Ascot Vale home has a three-storey extension designed by Mitsuori Architects, which makes the most of indoor-outdoor living. Photo – Spacecraft

Light floods into the belly of the house from the rear and side windows. Photo – Spacecraft
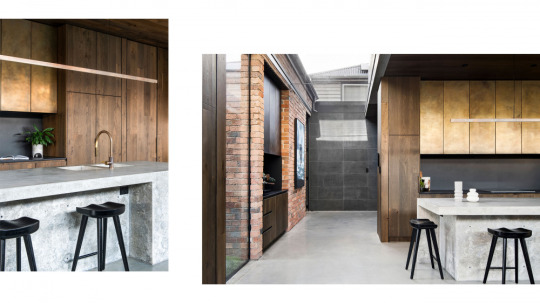
Materials such as burnished brass, timber, exposed brick, concrete, and bluestone add texture to the home reflective of nature. Photo – Spacecraft
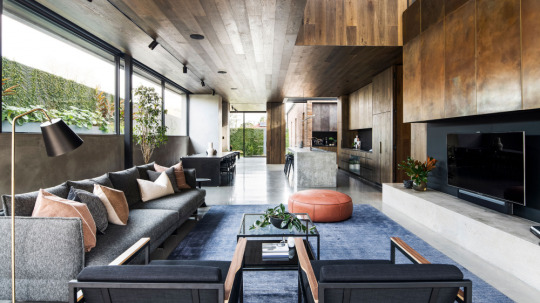
The open plan living, dining and kitchen sequence is interspersed with pockets of greenery from the side corridor. Photo – Spacecraft
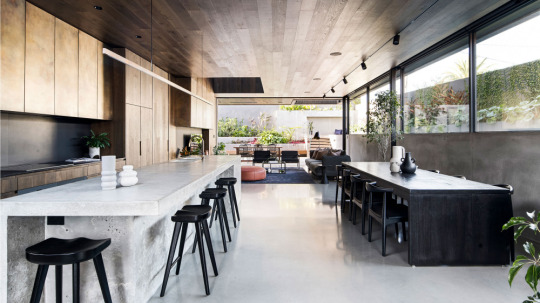
There is great flow between these zones. Photo – Spacecraft
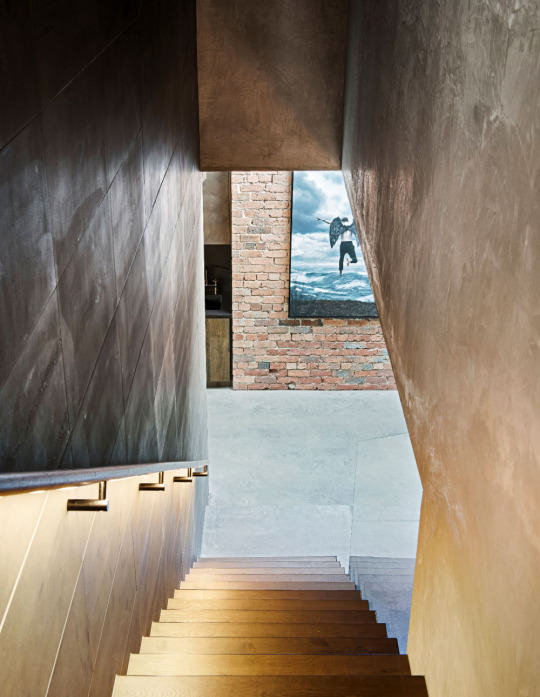
The stairwell is a feat of tactility, combining red brick, timber, concrete and textured walls. Photo – Spacecraft
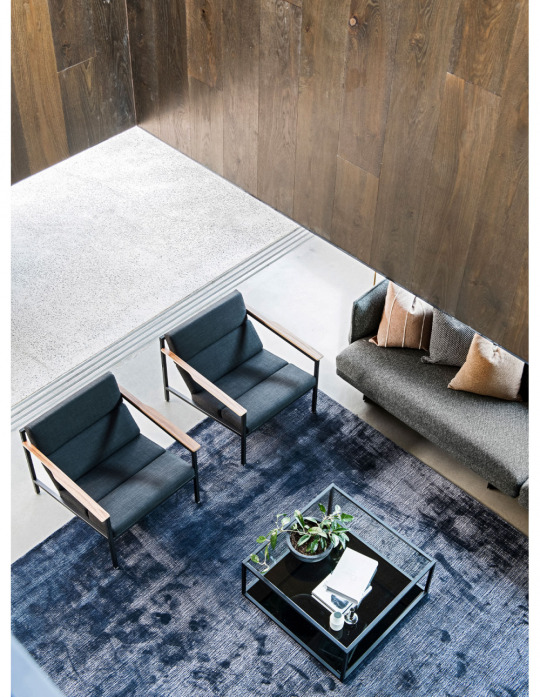
Looking down into the lounge from the second storey. Photo – Spacecraft

The main bedroom contains its own luxe ensuite and walk-in robe, as well as epic views over the neighbourhood. Photo – Spacecraft
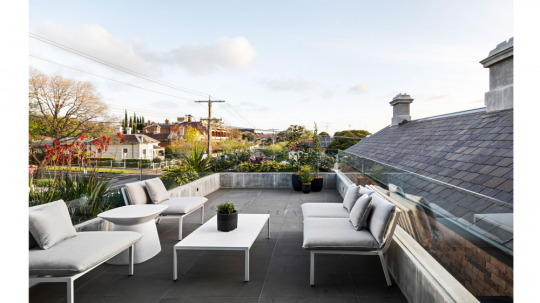
The rooftop terrace is a little bit Parisian with the slate roof on one side and streetscape on the other. Photo – Spacecraft

Glass windows serve two functions: inviting the greenery into the house, and allow the building materials to blend into the background. Photo – Spacecraft
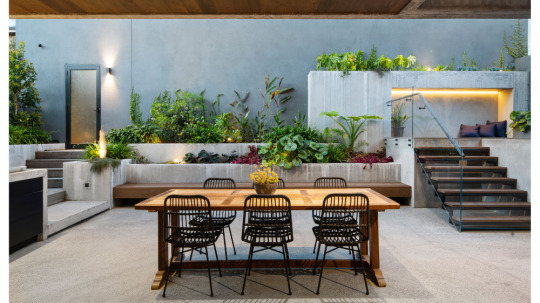
The undercover outdoor dining area on the ground floor integrates pockets of greenery with a restaurant-quality atmosphere. Photo – Spacecraft
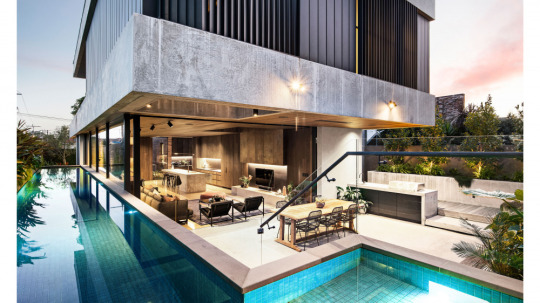
A pool wraps all sides of the extension. Photo – Spacecraft
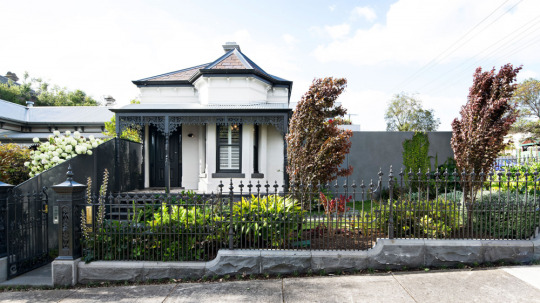
The classic, charming facade betrays little of the modernity that lies beyond. Photo – Spacecraft
When the current owners purchased this Ascot Vale property in 2012, the house was absolutely brimming with potential. They’ve since created a dream family home, which will soon change hands for the first time since renovating!
The compact but classic Victorian facade and front rooms remain, followed by a stunning three-storey extension designed by Mitsuori Architects. This addition has been carefully planned to not only enlarge the home, but enrich the everyday living experience through enhanced natural light and views to outdoors.
‘It was really important to us to create a sense of bringing the outside in and to see greenery whenever we looked out the windows. We didn’t want to feel like we were blocked in, while still remaining very private and secure within our own sanctuary,’ say the current owners, Luke and Kendall Crozier. ‘Perhaps our favourite aspect of the home now are the expansive voids and skylights throughout the home that bring in so much of the natural light we love.’
The couple worked with ACS Builders to select materials such as burnished brass, timber, exposed brick, concrete, and bluestone reflective of nature. ‘We love the way the light bounces off of all of the different raw materials and changes the mood of the house,’ says Luke and Kendall. ‘Especially beautiful is how the burnished brass appears to glow at certain times of day.’
Also integrated is the expertise of building biologist Narelle McDonald of Wellness at Home to create a more healthy home with improved air and water quality, and low VOC materials.
The outdoor areas are just as impressive as those inside, including a balcony retreat off the main bedroom (which has its own luxe en suite and walk-in wardrobe). North-facing doors off the ground floor living area open to the outdoor entertaining, comprising a built-in barbecue followed by the heated pool.
At 370 square-metres, the basement level containing gym/theatre room and eight car garage (with a turntable and lift) is also worth its own mention!
The entire property contains five-bedrooms and three bathrooms, and covers a generous 633 square metre corner block. Other luxury features include keyless entry, a butler’s pantry, office, hydronic heating, laundry chute, motorised blinds… the list goes on!
26 The Parade, Ascot Vale is being sold by Jerome Feery and Simon Mason at Jellis Craig via expressions of interest. For more information, see the full listing.
0 notes
Text
A Florist’s Sentimental Hobart Home
A Florist’s Sentimental Hobart Home
Homes
by Lucy Feagins, Editor
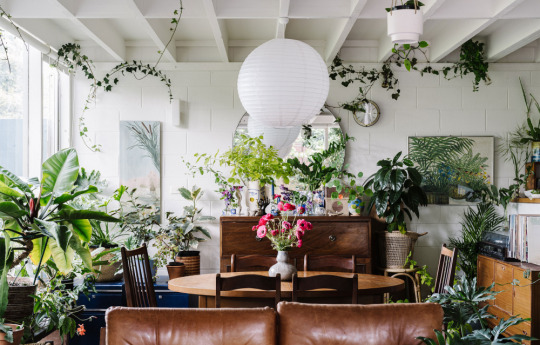
Eliza began collecting plants as soon as she moved to Tasmania, as she wasn’t allowed to move her collection from Queensland due to the island’s biosecurity laws. ‘The large brown dresser is a writing desk that my mum’s father gave to my dad when they got married, and the dining chairs belonged to that same grandpa,’ she says. ‘The fern print to the right was my mum’s from the 70s.’ Photo – Marnie Hawson.
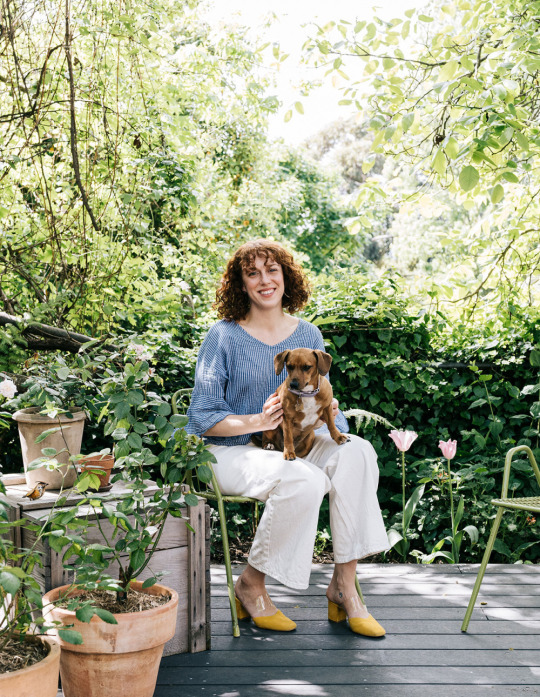
Eliza, her pup Frida and some tulips! Photo – Marnie Hawson.
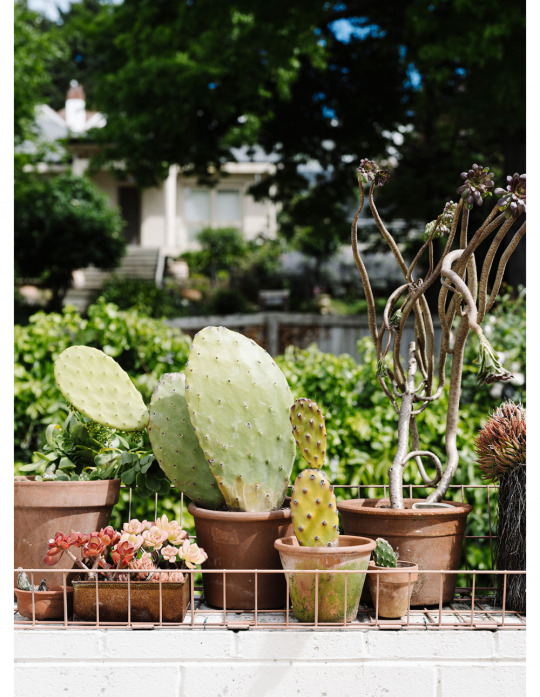
Cactus and succulents getting some sun on the top deck. Photo – Marnie Hawson.
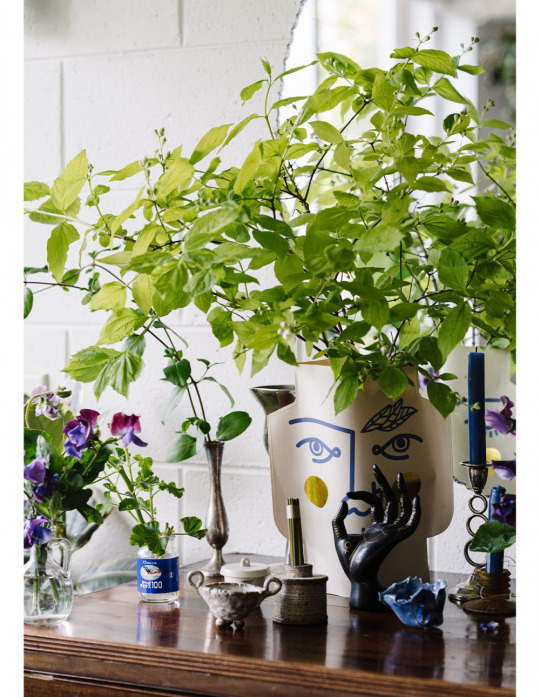
‘The flower shrine’ on the top of Eliza’s dresser is constantly revolving. ‘I reset it every week, and burn incense here every morning.’ she says. ‘Two of my favourite rituals.’ Photo – Marnie Hawson.
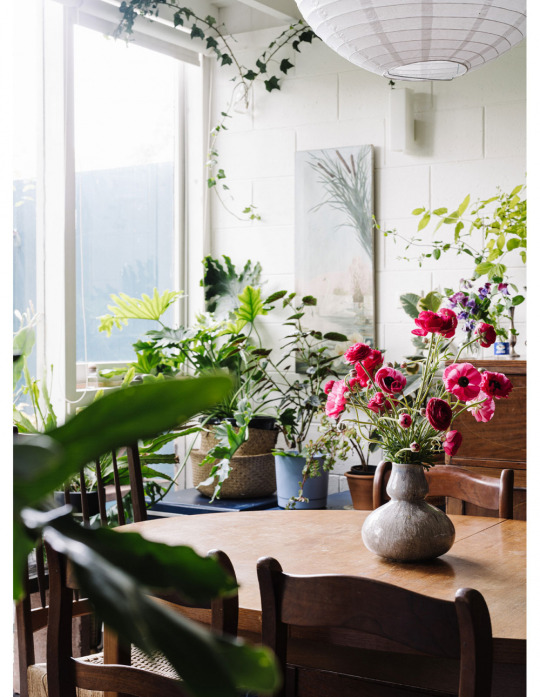
Eliza replaced all the light fittings in her home with paper shades. Photo – Marnie Hawson.
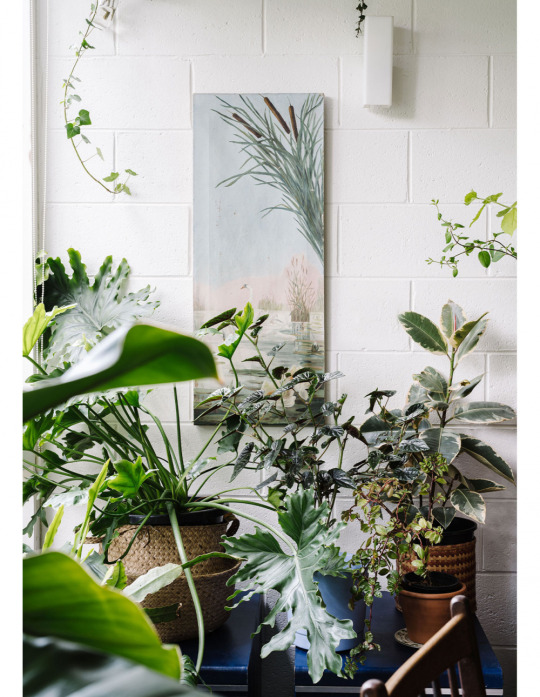
Eliza collected this painting while she was still living in her van. It was one of her first purchases when she arrived in Tassie. Photo – Marnie Hawson.

The black and white photo is a hand-print from photographer Kelly Geddes, of a still life composition that Eliza made. Candlestick holders are wonky experiments of Eliza’s. Vessel on the right by Isabel Hood. Photo – Marnie Hawson.

Nearly all bits of furniture that aren’t family pieces are from the tip shop or local auctions. The brass-edged table is covered in pinecones and begonias. Photo – Marnie Hawson.

Wall is Dulux Banksia Leaf. Large painting is Far From Here by Morgan Allender. ‘The funny face planter is an old piece by Group Partner, and the book far right is one of many nods to Frida Kahlo that I’ve been gifted thanks to naming my dog after her…’ says Eliza. Photo – Marnie Hawson.
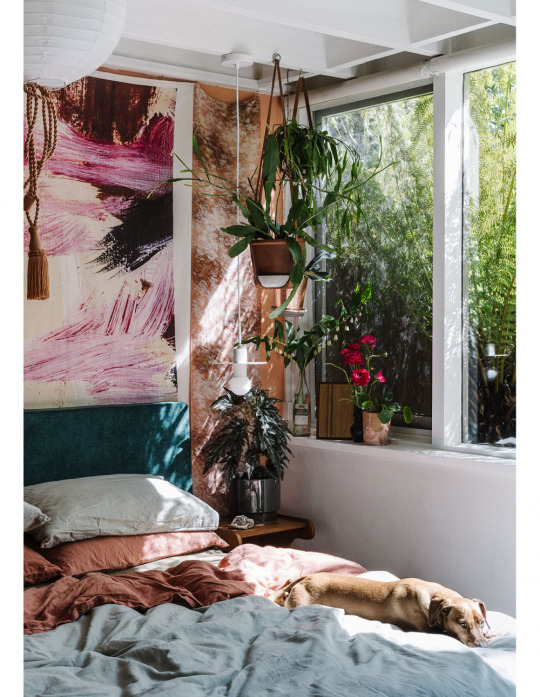
The colourful texture on the back wall is upholstery linen from Shilo Engelbrecht. Another Group Partner boob pot. Photo – Marnie Hawson.
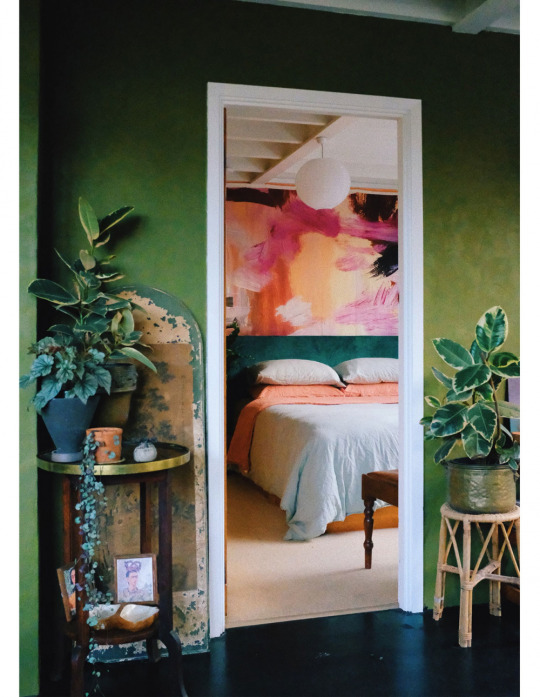
A green opening to the colourful bedroom! The texture on the back wall is upholstery linen from Shilo Engelbrecht. Photo – Eliza Rogers.
Florist Eliza Rogers, owner of This Natural World, and her dog Frida moved to Hobart from Brisbane in 2016, and soon began searching for a permanent home. A standalone house in attractive South Hobart was out of the budget, but this 1970s three-bedroom unit with two outdoor areas was not!
‘It’s quiet and private, surrounded by greenery, and the huge windows help to make it feel bigger than most apartments, so I feel really lucky to have found it,’ says Eliza.
The area was a massive drawcard for Eliza, being close to kunanyi/Mount Wellington and nearby bushy, open space. She explains, ‘There are pockets of wilderness in South Hobart which make it feel way less urban than it is; perfect for me as I do a lot of foraging for my floristry work.’
Aside from adding a deck (built by Loci Landscapes) to the downstairs courtyard, Eliza has made only cosmetic and DIY updates to the home since moving in. Most of the concrete block walls have been rendered, new wool carpet has been installed in the bedrooms, and everything has been painted!
‘I painted the floor with black garage paint as soon as I ripped up the carpet and lino, which has lent a somewhat “industrial” vibe, and actually traps a lot of heat which keeps the house warm in winter,’ says Eliza. (This floor colour also helps to hide the inevitable mess that comes from a florist working from home!)
Salmon pinks and greens also feature throughout, subconsciously inspired by the beautiful country home Eliza’s grandparents built. ‘I like to think of it as our “hereditary colour palette,” she says. The living room wall is the complementary Dulux Banksia Leaf – a lovely earthy olive green that shows off a peachy painting by Eliza’s friend Morgan Allender beautifully.
Keeping within the family theme, much of Eliza’s furniture has been inherited from relatives, surrounded by an ever-evolving arrangement of ceramics, art, plants, tools for hobbies, and tableware. ‘A lot of the heavy, antique brown furniture came from the farmhouse that I grew up in,’ she says. ‘It feels like a bit of an odd fit in the context of the building, but the family history makes it special to me.’
Eliza loves to host guests, so the furniture is always being pushed around to suit the mood, alongside extra folding chairs and trestle tables if required. ‘Sharing my home makes me so happy,’ she says. ‘I like things to feel relaxed and fun, and that anyone is welcome.’
It’s been only a few years since Eliza left Brisbane, but this South Hobart property and its close community is now very much her home. ‘This is kind of woo woo and funny, but I do strongly feel I am living exactly where I’m supposed to be at the moment,’ she says. ‘I feel the most grounded and content that I ever have been living here.’
1 note
·
View note
Text
51 Bud Vases for Go-Anywhere Botanical Decor
Bud vases are a smaller version of a vase, intended to hold a single stem or a small botanical arrangement. These charming accents are exceptionally versatile – they make it easy to decorate with fresh or dried cuttings from your garden, making a nice visual impact without taking up too much space or requiring too much planning. We’ve collected our favorites from around the web. This buying guide covers inexpensive bud vase sets, luxury designer picks, versatile mini-vases, and bold sculptural designs. There’s something here for any corner of the home.
$24BUY IT
Opalescent Bud Vases Set: This bud vase set includes three small containers each with a different shape but finished with the same opalescent effect – this can make any selection of flowers or plant cuttings look coordinated even without any flower arranging experience.
$29BUY IT
White Ceramic Bud Vase Set of 3: Different sizes and shapes add variety while the white glaze provides unity. These simple bud vases maintain a sense of uncomplicated simplicity, allowing even the most basic blossoms or foliage to take center stage. Use this coordinated set as a dining table centerpiece, place on a side table, or display unfilled on any shelf.
$137BUY IT
Kubus White Bud Vase: Small accessories offer an approachable way to enjoy the work of the world’s most prominent designers on a more accessible budget. The attractive Kubus Floral vase is a design by Søren Lassen inspired by the Bauhaus movement, the cylindrical vase hanging within a geometric frame for a smart structural look.
$210BUY IT
Vitra Nuage Céramique Bud Vase: Ronan & Erwan Bouroullec designed the Nuage Céramique vase in several sizes that can be used alone or grouped together in a seamless modular arrangement. Each one includes eight individual compartments, making it easy to create expressive botanical arrangements that stay securely in place.
$17BUY IT
Matte White Sculptural Bud Vase: Standing at just over 7 inches in height, this bold ceramic vase creates a sculptural impression that looks just as beautiful alone as it does when filled with botanical cuttings. Organic curves and a textural finish soften the look, perfect for your most relaxing interior placements.
$110BUY IT
Seletti Anatomical Heart Bud Vase: This clever bud vase by Marcantonio design is shaped like a detailed anatomical heart, bringing an edgy sense of romance to any botanical arrangement. This piece is crafted from fine porcelain in a simple white finish and contains many small holes where stems can be inserted.
$70BUY IT
Jonathan Adler I-Scream Bud Vase: Jonathan Adler is known for creating beautiful but unexpected takes on everyday objects. This bud vase is shaped like a ruffle-sleeved hand grasping an ice cream cone, dripping with real gold around the rim. Use to bring a pop-art touch to any table arrangement or decorative display.
$90BUY IT
Menu Wall-Mounted Bud Vases: Note Design Studio elevates the concept of a simple bud vase, transforming any botanical cutting into a dramatic work of wall art. This piece features a large round ring that frames and amplifies whatever you decide to place within.
$67BUY IT
Set of Black Glass Bud Vases: This bud vase set is crafted from hand-blown glass in a rich smoky tint, each one uniquely shaped. Use these vases individually or place together as a bold grouping. This set is also available in a variety of elegant jewel tones and a solid opaque white. Use in your own home or give as an always-appreciated housewarming gift.
$54BUY IT
Geometric Black Bud Vases Set: Geometric decor elements remain just as hot as ever. This bud vase set features faceted sides accentuated with an offset gold-finished frame. Do not use with water – these are for dry cuttings or standalone display only.
$224BUY IT
Echasse Glass and Brass Bud Vase: Echasse is a popular collection of vases and containers by designer Theresa Arns, named for the solid brass stilts that prop up each vessel. This small size is ideal for use as a bud vase, able to hold a few large blossoms or a small arrangement. This piece is also available in amber glass with bronze stilts.
$46BUY IT
Brass and Clear Glass Bud Vases: Klong’s Orbis vase features a petite mouth-blown glass orb perched on a polished brass base, a timeless combination that will retain its beauty and relevance even as decor tastes change over time. Use to highlight the beauty of even the tiniest blossoms.
$54BUY IT
Short and Tall Bud Vases Set of 5: Double-walled design allows these bud vases to look like ethereal sculptures floating in the air. Each set includes five pieces from small bud vases to traditional vase sizes. Borosilicate glass construction ensures longevity.
$28BUY IT
Geometric Small Glass Bud Vases: Mix and match these fun-shaped bud vases to create an exciting arrangement that perfectly suits your decor. Choose from four shapes and four color options, each bud vase made from durable borosilicate glass.
$30BUY IT
Mini Colorful Glass Bud Vases Set of 5: These small bud vases are especially petite, offering a fantastic way to decorate smaller surfaces like desks and makeup vanities. Choose from three shapes and seven color options – mix and match to create your own beautiful botanical landscape.
$49BUY IT
Balloon-Shaped Recycled Glass Bud Vases: These balloon-shaped vases are crafted from recycled glass for eco-friendly appeal. These vases stand at almost 14 inches tall but have a narrow lipped mouth, making them ideal for giving small botanicals a big presentation.
$167BUY IT
Alvar Aalto Glass Bud Vases: Legendary architect Alvar Aalto was a multi-faceted talent, his structural work with heavy concrete and steel balanced by weightless wood furniture and ethereal glassware. His vases quickly became among the most iconic glass pieces ever created – now widely available in a diverse range of colors and sizes, but still always produced by Iittala’s skilled glassblowers in Finland. This small size is perfect for use as a bud vase.
$130BUY IT
Iittala Ruutu Bud Vases: The elegant Ruutu vase is an Erwan and Ronan Bouroullec design available in a range of ethereal color options and versatile sizes. Use the larger sizes for traditional bouquets or standalone display and allow the more petite sizes to host your smallest buds or botanical cuttings. Each one is handcrafted in Finland by Iittala.
$445BUY IT
Riflessi Glass Bud Vase: Riflessi is a vase collection by Paola C., every piece mouth-blown by Venetian artisans. Each one diverges from the expected, the cylindrical base branching into a curved collar that gently supports the botanical cuttings placed within.
$29BUY IT
Bubbled Blue Bud Vase: Thick glass construction gives this small bud vase a weighty heft, able to support even longer cuttings without any risk of tipping. Choose from blue, yellow, or teal colorways. Each one is crafted with a bubbled effect that plays with the light – an enchanting selection for sunny window placements.
$39BUY IT
Tinted Glass Globe Bud Vase: This small globe-shaped bud vase is the work of Danish design house AYTM, the glass resting on a radiant ring of brass for a sophisticated look. Use on a desk, shelf, table, or anywhere that could use a touch of glamour.
$175BUY IT
Orrefors Carat Globe Crystal Bud Vase: Designed by Lena Bergstrom for Orrefors, the Carat Globe Vase draws inspiration from sparkling gemstones. Each vase is carefully faceted like a diamond to capture and scatter the light as it hits the surface. This vase is available with a 7-inch diameter or as a small 4.5-inch diameter bud vase.
$109BUY IT
6″ Waterford Bud Vase: Waterford Crystal has a long-held reputation for producing fine glassware, with over 200 years of history informing every piece. This crystal bud vase is brilliantly faceted and features a gentle taper to elevate your finest cuttings. This vase is packaged as part of the Giftology series, equipped with attractive packaging ready to gift.
$25BUY IT
Vintage Glass Bud Vases Centerpiece Set: This charming set includes five small bud vases, each with a different shape and pattern. Invest in a set of 5 or 10 – use as a centerpiece for a wedding reception or other elegant event. This set is also available in a multicolor option.
$40BUY IT
Vintage Glass Bud Vases Set of 6: This mixed bud vase set features highly patterned designs and classic shapes, each one reminiscent of vintage glassware. Each set includes six unique pieces, all breezily coordinated. They’re perfect for a farmhouse or traditional decor theme.
$39BUY IT
Fluted Glass Bud Vases Set: These fluted vases provide a more contemporary approach to the mixed-and-matched bud vase theme. Choose from sets of 4, 8, or 16 – great for events and everyday decor alike.
$150BUY IT
Tom Dixon Mini Bud Vase: The weighty and refined Press Vase by Tom Dixon is created with exceptionally thick glass, created by dropping the molten material into iron molds to create a distinctively fluted silhouette. This designer bud vase is crafted to last a lifetime.
$25BUY IT
Mid-Century Modern Bud Vase: A walnut-finished wood base gives this orb-shaped bud vase a touch of mid-century modern flair. Use to display single stems, small cuttings, or use as a vessel for sand art. Each one is handmade and stands just over 5 inches in height.
$25BUY IT
Hanging Bud Vases / Propagators: The creative possibilities are endless with this hanging wall planter system. This piece features fifteen beaker-shaped bud vases suspended by wood racks and twine yarns. Use as a decorative way to propagate your houseplants – or use as a standard bud vase system to create colorful living wall decor.
$21BUY IT
Mini Bud Vases with Gold Stand Set: Stately gold framing elevates these beaker-shaped bud vases for a bigger visual impact and a sleek sophisticated look. The frames are also available in rose gold to suit other decor themes. These are ideal for contemporary, glam, and minimalist decor themes alike.
$32BUY IT
Gold Hinged Bud Vases: Hinged framing allows these bud vases to be arranged in a straight line, a gentle curve, or bunched close together. Use to propagate houseplants in a stylish way, or to display your favorite fresh or dried cuttings. At just over 10 inches in height at the tallest vase, this piece is sure to make a dramatic impression on a dining table or side table.
$16BUY IT
Wire Frame Gold Bud Vase: This whimsical little bud vase features a modern glass beaker design, supported by gold wire framing shaped like a traditional vase – it blends classic and contemporary with effortless ease. This small bud vase measures at just over 6 inches in height.
$135BUY IT
Jaime Hayon Ikebana Bud Vase: This gorgeous bud vase by Jaime Hayon is named for the centuries-old Japanese art of ikebana flower arrangement, a style that emphasizes the uniqueness of the plants themselves. This design features brass-plated discs that hold the flower stems upright so that the entire cutting can be enjoyed.
$135BUY IT
Ikeru Bud Vase High: Ikeru is another ikebana-inspired vase by designer Jaime Hayon, consisting of aluminum tubes and perforated disks for flexible arrangement possibilities. Choose from a high or low format.
$149BUY IT
Zaha Hadid Crevasse Bud Vase: Legendary architect Zaha Hadid was known for her unforgettable structures that used unconventional geometry and perspective, qualities that are reflected beautifully in the twisted form of the Crevasse flower vase from Alessi. This piece is crafted from polished stainless steel for a gleaming silver look, standing at just over 16 inches in height to suit larger flower cuttings.
$24BUY IT
Antique White Bud Vases: This charming vase set features a weathered glaze effect for a timeworn rustic appearance. Pair with dried pampas grass for a farmhouse look, wildflowers for cottage chic, or use as a stately transitional element within any decor theme.
$62BUY IT
Kähler Miniature Bud Vase Set: Hans-Christian Bauer pays homage to legendary designer and Kähler ceramicist Svend Hammershøi with this delightful miniature vase collection. The smooth furrows that grace each one draw inspiration from some of Hammershøi’s most well-known works.
$51BUY IT
Marimekko Blown Glass Bud Vases: While this bud vase maintains a petite footprint, it establishes a tremendous personality through its perfectly distinctive silhouette. This piece is the work of designer Carina Seth Andersson, crafted from thick mouth-blown glass in a variety of opaque colors and translucent tints.
$123BUY IT
Holly Bud Vases: This uncomplicated vase captures the imagination with its gentle organic shape and silky finish. Choose from two size options. Use on its own or pair with other geometric vases to create a playful vignette.
$28BUY IT
Colorful Ceramic Bud Vase Set: Bring an uplifting dash of modern color to any shelf, table, or desk with this set of three orb-shaped bud vases. Each one balances on a gold-finished base for a pop of glamour.
$72BUY IT
Raawii Orange Bud Vase: With the striking Raawii Strom Vase, designer Nicholai Wiig-Hansen pays homage to the still life paintings of Danish master Vilhelm Lundstrøm. The bold silhouette presents a perfectly contemporary first impression – available in a range of finish options that coordinate with the artist’s favored palette. This bud vase is also available in two larger sizes.
$230BUY IT
Origin Made Salt Ceramic Bud Vase: This sculptural bud vase is designed with ikebana flower arrangements in mind, perfect for showcasing the entire length of a stem from top to bottom. The vase itself maintains a low, bowl-shaped profile with ample decorative appeal even when displayed on its own. The hole is equipped with a hidden “frog” to keep stems upright.
$450BUY IT
Tom Dixon Swirl Small Bud Vase: Prolific designer Tom Dixon channels an energetic postmodern aesthetic with the innovative Swirl series. The small Swirl bud vase features stacked geometric forms made from marble that has been ground into a fine powder, then mixed with special pigments to create a durable resin.
$215BUY IT
Gabriel Tan Charred Bud Vases: With the Charred Vases collection, Gabriel Tan created a series of five unique vase silhouettes each crafted using a method called Barro Preto. Barro Preto is a Portuguese crafting method that is rapidly dying out, with the number of artisans who have the knowledge to create these ceramics becoming fewer and fewer with each generation. This collection is an attempt to rekindle the craft, which involves firing ceramics in an underground pit to create the irreproducible black patina that makes each one unique.
$32BUY IT
Handcrafted Geometric Ceramic Vase: Mix and match from this creative collection of five ceramic vases, each one cutting a distinctive geometric silhouette. These bud vases feature a silky texture that softens every edge and allows the light to play evenly across the surface.
$130BUY IT
Kristina Dam Assorted Bud Vases: Kristina Dam Studio designed this gorgeous vase collection with a chic minimalistic silhouette, crafted from hand-blown glass with a rich look. Each one can pull double duty – use the small vessel or the large vessel to display your botanical cuttings.
$18BUY IT
Miniature Ceramic Bud Vases: Mix and match between six different types of petite bud vases, each one finished in light natural tones well-suited to interior themes like Scandinavian, farmhouse, minimalist, and more. These uplifting picks would be great for a rustic wedding or a cozy breakfast table centerpiece.
$55BUY IT
Areaware Kirby Bud Vase: Designed by Talbot + Yoon for Areaware, this charming sculptural vase abounds with personality despite its smooth simple finishes. This piece is crafted from silky glazed stoneware, available in a variety of fun shapes each sized to accommodate a small bundle of flowers or a single large stem.
$45BUY IT
Colorful Handmade Ceramic Bud Vases: Decorate with an incredible splash of whimsical color using one of these handcrafted, one-of-a-kind bud vases. Choose from six different pattern options, each one more playful than the last.
$99BUY IT
Jonathan Adler Acrylic Bud Vases: Acrylic bud vases offer a durable alternative to glass or ceramics while still providing a clean glasslike look. These colorful bud vases by Jonathan Adler measure just over 4 inches across on each side.
$24BUY IT
Round Modern Acrylic Bud Vase: This acrylic bud vase makes a bold geometric statement, the lightly tinted panels producing varied tones as they overlap. Use this piece on a shelf, as a table centerpiece, or place on a desk to bring a little greenery to your workday.
Recommended Reading: 50 Unique Decorative Vases To Beautify Your Home
Related Posts:
Innovative Flower Vases
Modern Classic Chairs
51 Glass Vases To Fill Your Home With Flowers And Delight
51 Floor Vases with Endless Decor Potential for Any Interior Style
0 notes
Text
A Transportable, Off-Grid Tiny Home Made From Shipping Containers
A Transportable, Off-Grid Tiny Home Made From Shipping Containers
Stays
by Sally Tabart

Photo – Anthony Richardson.

Photo – Anthony Richardson.
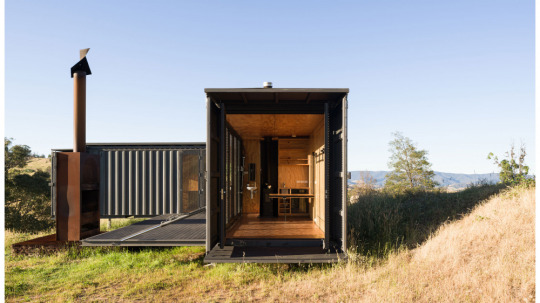
Photo – Anthony Richardson.
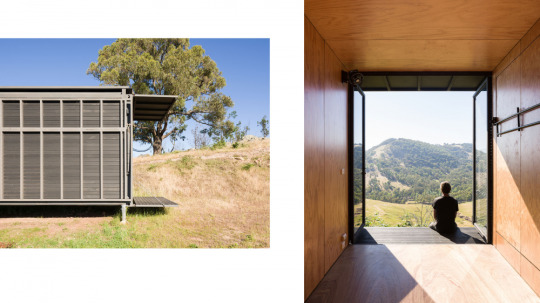
Photo – Anthony Richardson.

Photo – Anthony Richardson.
Robbie Walker and his wife Alice first bought this block of land in Mansfield, Victoria, in 2016. While the steep, rocky property was useless to a farmer, the couple saw potential in the incredible views over a gully looking out to Mount Buller, and were able to buy it pretty cheaply with the intention of one day building a family home.
In the meantime, Robbie designed and built a pair of off-grid tiny homes used for friends and family to come and stay, and as short-term accommodation for visitors to unplug and reconnect with the natural world.
For Robbie, using shipping containers as the structure for the tiny homes made sense within the context of the location. ‘All the farmers in Mansfield have containers so when you stand back and look at it, it’s just another container on a block’, he says.
Both self-contained spaces are identical in plan, with a wet area on one end, and an open-plan space featuring fold-down furniture seamlessly integrated into the remaining plywood-lined walls. One of the containers is used as a sleeping quarter, with a double bed and triple bunks that fold down from the wall, plus a bathroom with a flushing toilet and a kitchen. The other functions as a living area, with a fold-out kitchen table, additional double bed, fireplace and bathroom.
Robbie’s uncle, who is an expert in hydraulics, created an elaborate system that allows the entire side of the living container to open up. Part of the wall drops down to become a deck, essentially doubling the usable floor space, while a second layer opens to become an awning.
Staying as true to the original materials as possible, Robbie has lined each of the cabins with plywood, as you would find on the floor of any shipping container, lining the wet areas with an epoxy resin usually used to seal timber boats. ‘If it’s good enough for a boat, it’ll protect the bathroom’, he says.
A few nifty elements allow these shipping containers to operate fully off-grid. A box that sits on the back of the containers house batteries for the solar panels, a hot water unit, generator, gas bottles, and provide extra storage, while a second roof sits above the container roof that catches water and funnels into a water bladder.
Robbie likens the experience of staying in these beautiful, functional tiny homes to camping with protection from the elements and everything you need to be comfortable. The connection to nature is unparalleled!
Book your stay in this incredible tiny home here!
0 notes