#loghomesofinstagram
Text
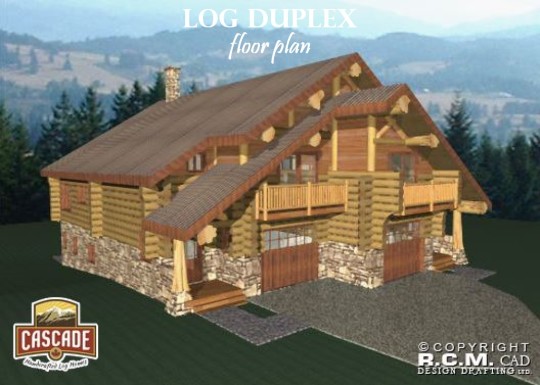
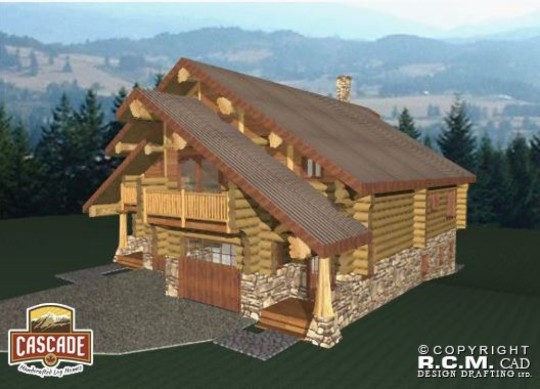
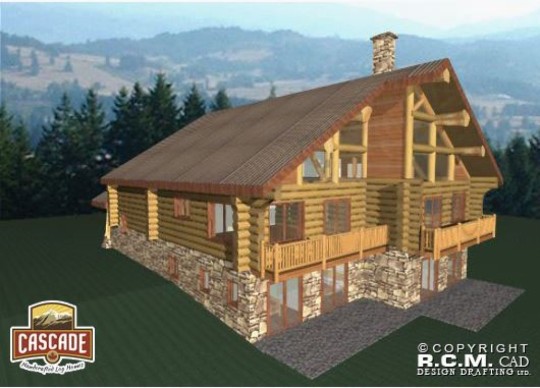
Our floor plan of the week is the 3368 Log Duplex.
This is an excellent floor plan for 2 families to build their getaway cabin on one lot!
With each unit at approximately 1532 Sq. Ft. / 766 Sq. Ft., includes the main floor with 2 bedrooms, bathroom, entry, garage, laundry room and 2nd floor has the master bedroom with ensuite, another bathroom, kitchen & pantry, dining room and great room.
Learn more about this floorplan here: https://www.cascadehandcrafted.com/3000-to-5000-sq-ft.../
#postandbeam#loghomeduplex#getawaycabin#logduplex#handcraftedloghomes#loghomedesign#dreamhouse#westernredcedar#naturallypassive#loghomesofinstagram
2 notes
·
View notes
Photo
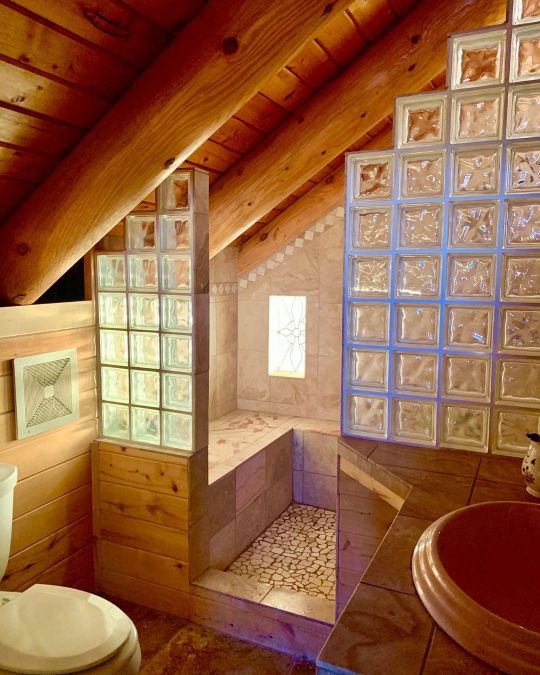
Morning light in the master bath. #doubleshower #cabinlife #cabininthewoods #loghomesofinstagram #itsafrogslife #scenesfromthelilypad (at Colorado Lilypad) https://www.instagram.com/p/B62L9AqBm0v/?igshid=hpk0hsq7p4sg
0 notes
Text
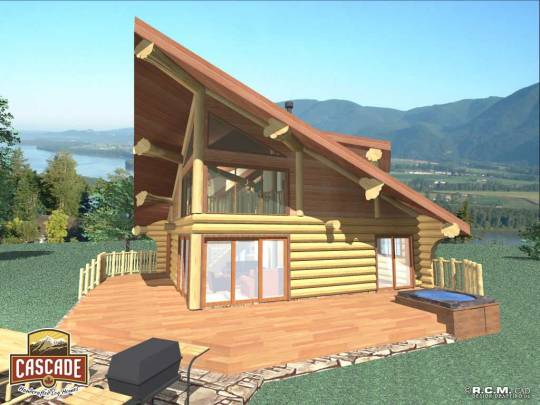
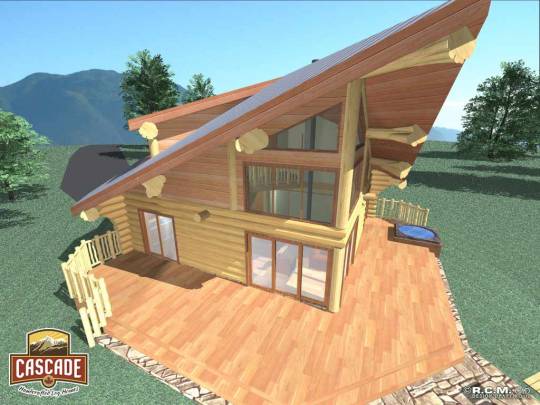
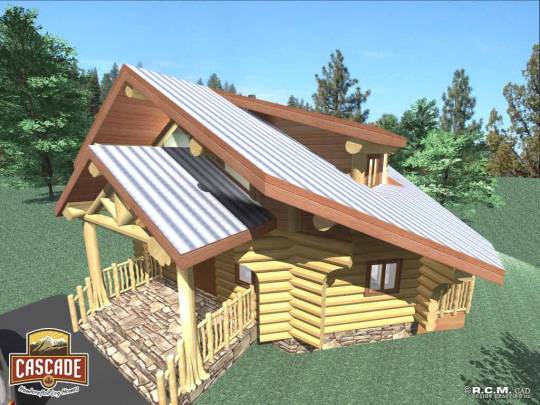
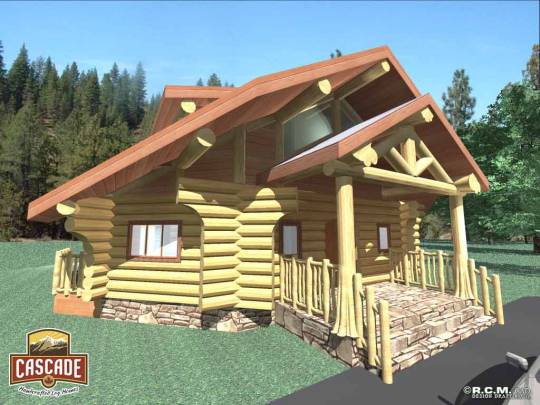
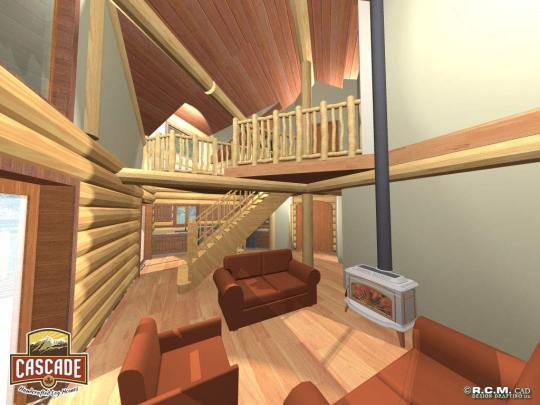
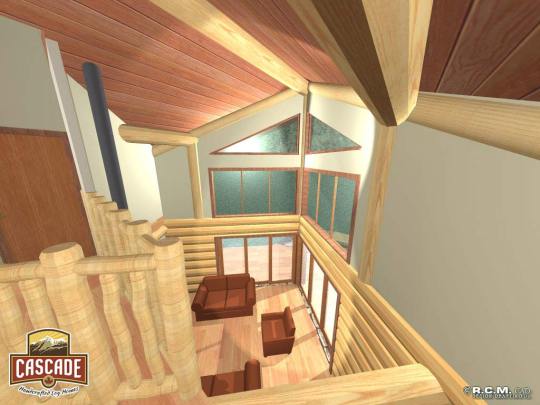
Our floorplan of the week is the 1150 Spring!
The 1150 Spring is a unique design that offers a spacious open floor plan with a cozy loft where you kick back in the great room and enjoy the view from the spacious gable. The massive Western Redcedar roof logs feature natural flares and are precisely positioned.
1st Floor Plan – 782 Sq. Ft. – Master Bedroom, Great Room, Kitchen, Bathroom.
2nd Floor Plan – 367 Sq. Ft. – Bedroom #2, Bathroom, Loft, Sitting Area, Closets, Open Plan Below.
#loghomebuilders#loghomedesign#postandbeam#loghomefloorplans#loghomefeatures#loghomelove#logcabinlove#loghomelife#loghomesofinstagram#floorplanoftheweek
4 notes
·
View notes
Text
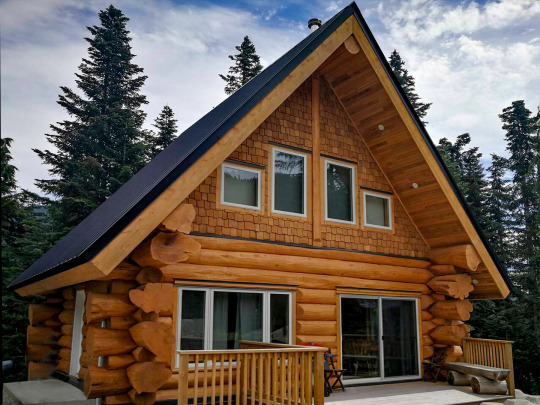
Our picture of the week is the chalet style cabin we built for a great client in BC!
We have a variety of Floor plans between 500 - 1000 Sq. Ft. to create your perfect getaway cabin! <3
See more: https://www.cascadehandcrafted.com/500-to-1000-sq-ft-floor-plans/
#logcabins#chalets#getawaycabins#handcraftedloghomes#loghomesofinstagram#picoftheweek#pictureoftheweek#picoftheday#pictureoftheday📷
2 notes
·
View notes
Text
A Log Home nestled in the forest on a your piece of property is almost everyone's dream. If it's yours, contact us for a free quote on a beautiful Western Redcedar or Douglas Fir log shell.
Build your dream.
https://www.cascadehandcrafted.com/
#loghomebuilders#loghomes#loghomedesign#loghomedream#loghomegoals#loghomesofinstagram#loghome#handcraftedloghome#loghomestyles#logcabinstyle
2 notes
·
View notes
Text
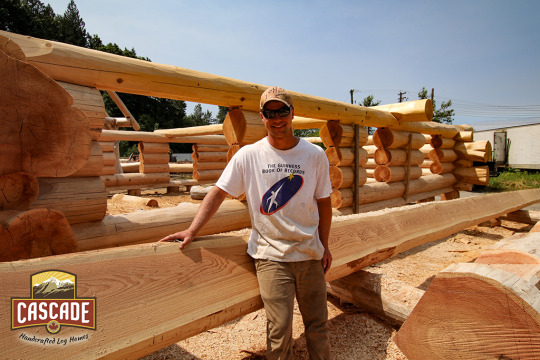
Here's a great picture of Stephen in front of a beautiful Western Redcedar Cascade Handcrafted Log Home built in 2017! This log home's destination was Driggs, Idaho and is the 1496 Dawson Floorplan.
#tbt#loghomebuilders#handcraftedloghomes#loghomes#Idahologhomes#driggsloghomes#westernredcedar#sharepost#loghomesofinstagram
2 notes
·
View notes
Text
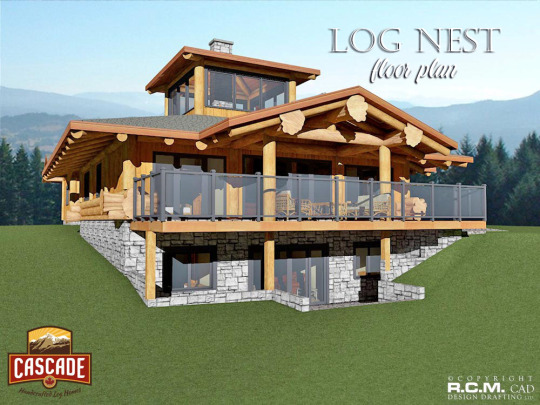
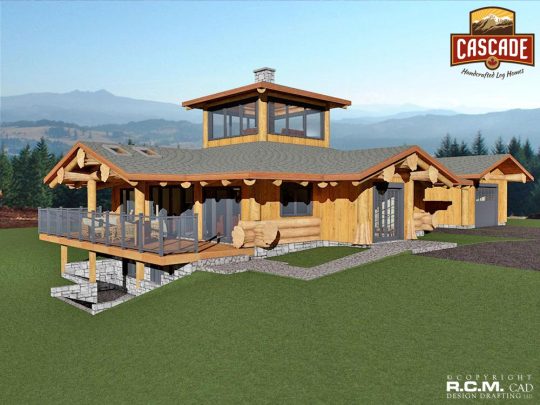

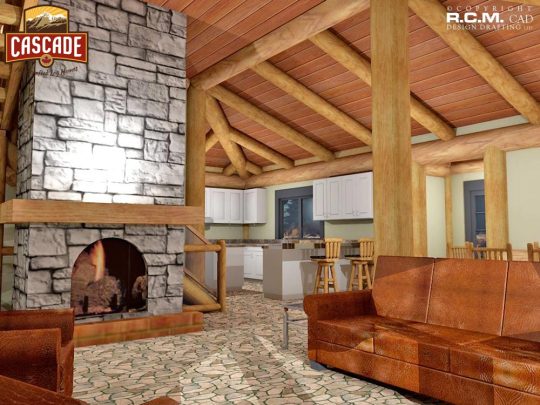


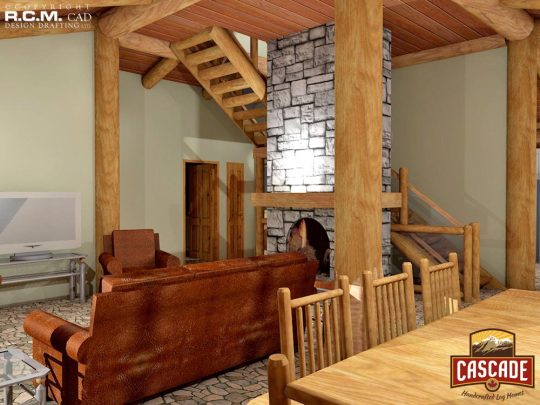

The floor plan of the week is the 1620 Log Nest!
The Log Nest design is a stunning log home with a 200 sq ft lookout/sitting area where you can relax while watching the snow fall or admire the breathtaking views. With 2 bedrooms, kitchen, dining area, sitting room, and bathroom on the first floor. With a rec room, bathroom, office/den, workout room, and another bedroom in the basement/foundation.
Learn more: click here
Design: RCM Cad Design
#loghomes#loghomedesign#loghomefloorplans#realloghomes#postandbeam#loghomelove#rustichome#loghomesofinstagram#handcraftedloghomes#logcabins
2 notes
·
View notes
Text
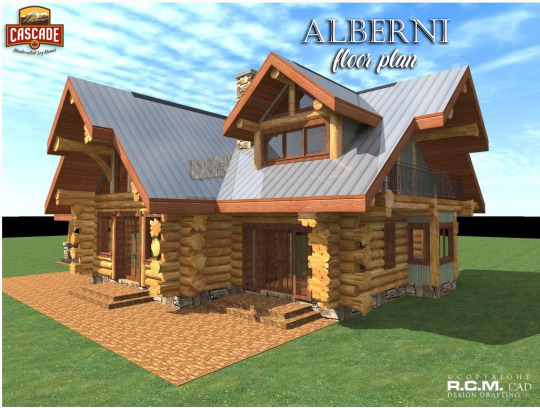
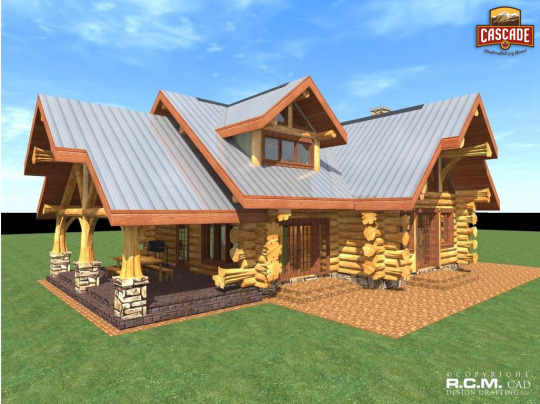
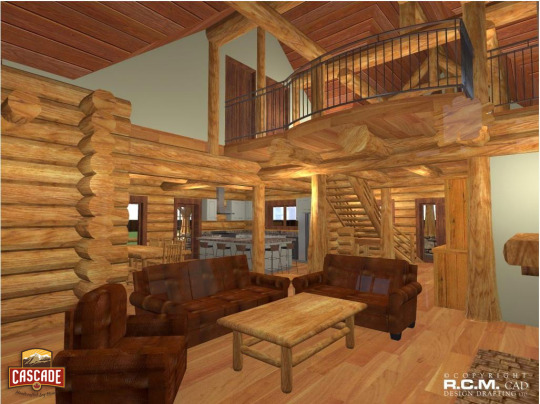
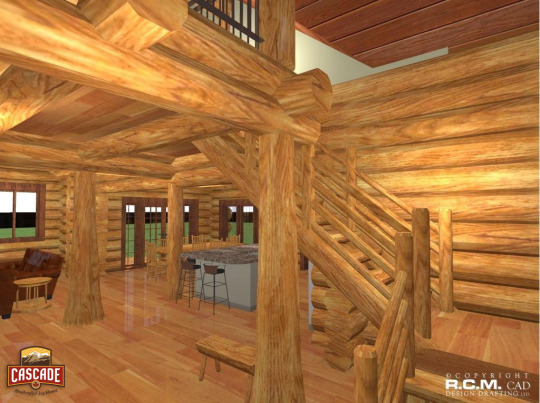
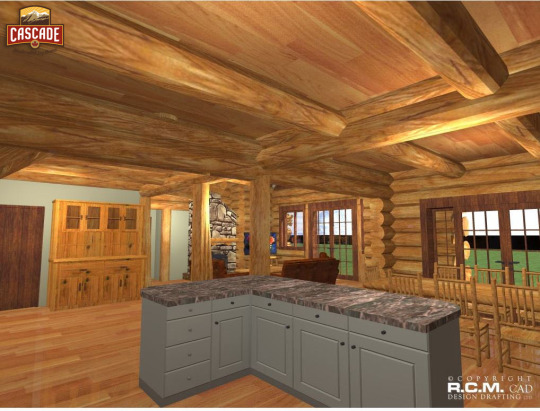
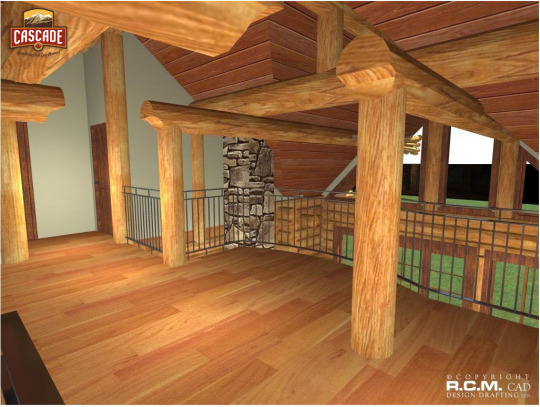
Floor plan of the week is the 2625 Alberni.
The Alberni floor plan is a beautiful log home design with a stunning post and beam ceiling in the great room. With a kitchen, dining area, great room master bedroom, bathroom foyer, and covered deck on the first floor. The second floor features 3 more bedrooms with a full bathroom in the loft
Design: RCM Cad Design
#loghomes#loghomedesign#loghomefloorplans#realloghomes#postandbeam#loghomelove#rustichome#loghomesofinstagram
4 notes
·
View notes
Text
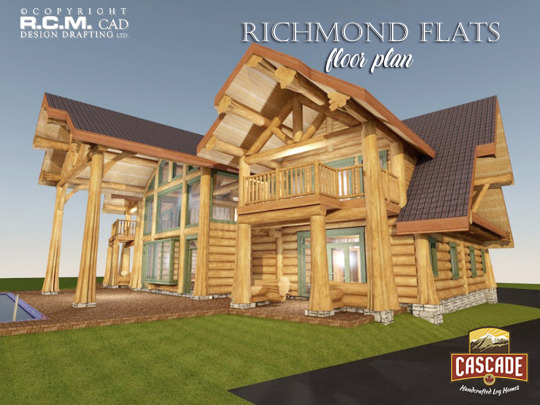
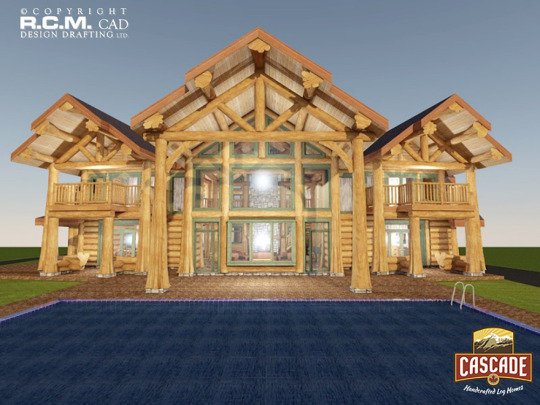
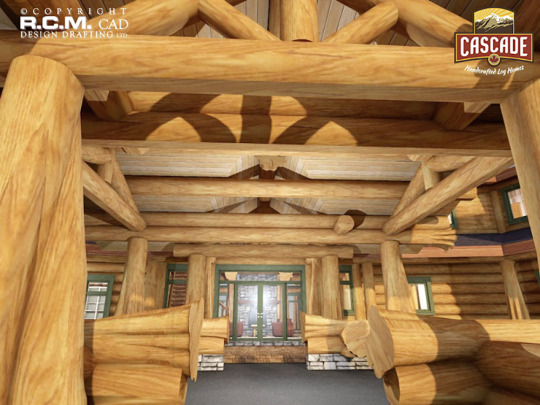
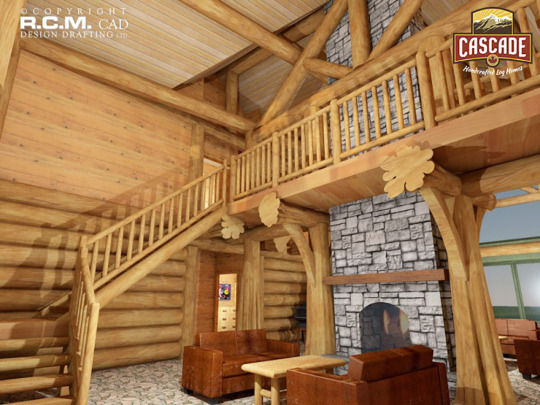
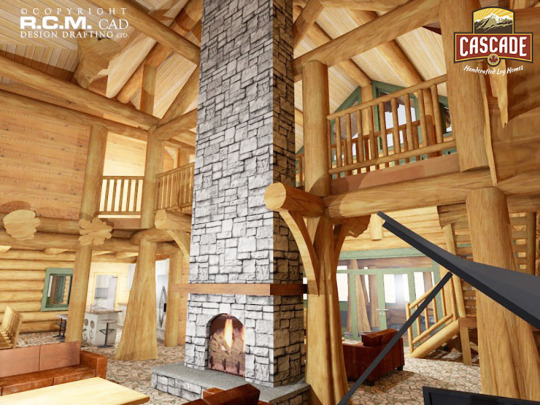
Our floor plan of the week is the luxurious 5858 Richmond Flats!
1st Floor Plan Mudroom, linen room, kitchen, 2nd kitchen, dining room, porte cochere, foyer, stairs going upwards, view room, office, bathroom, bedroom 2 with en-suite bathroom, swimming pool with deck, 2 x covered patios.
2nd Floor Plan – 2633 Sq.Ft. (244.6 Sq M.) – Master bedroom with en-suite bathroom, covered deck, catwalk open to below, guest bedroom with en-suite bathroom, loft and covered deck, storage area, bedroom 3 with en-suite bathroom, bedroom 4 with en-suite bathroom and covered deck.
To learn more about this floorplan and other floorplans over 5000 Sq. Ft., please visit https://www.cascadehandcrafted.com/5000-sq-ft-plus-floor-plans/
Design: @rcm_cad_design
#postandbeam#loghomes#handcraftedloghomes#loghomedesign#dreamhouse#westernredcedar#canadianloghomes#naturallypassive#loghomesofinstagram
0 notes
Text
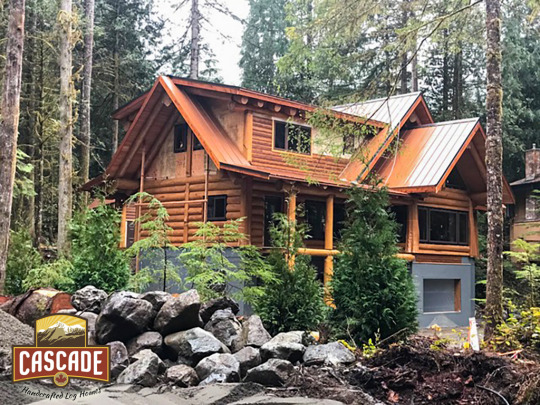
Our picture of the week is the beautiful "piece en piece" log home we built nestled in the mountains of Washington state.
#loghomebuilders#loghomedesign#postandbeam#pieceenpiece#loghomefeatures#loghomelove#logcabinlove#loghomelife#loghomesofinstagram#pictureoftheweek#picoftheday
1 note
·
View note
Text
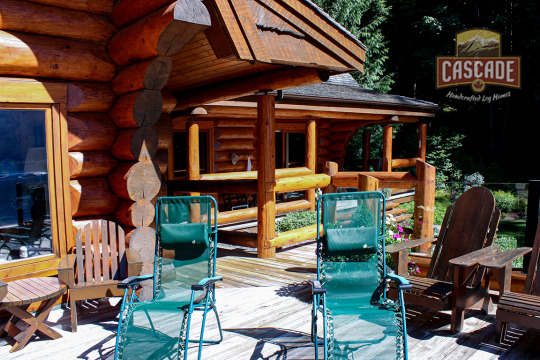
Our picture of the week is the inviting deck of the "Lake House" in the summer! This beautiful, large deck over-looks the lake and is furnished with lounge chairs side tables and chairs, flower planters and everything you could want to host an outdoor BBQ!

Yes please!

#lakesideloghomes#lakehouse#loghomedecks#outdoorentertaining#summerfun#loghomedesign#loghomepatio#loghomebuilders#loghomesofinstagram#picoftheweek#picoftheday
1 note
·
View note
Photo
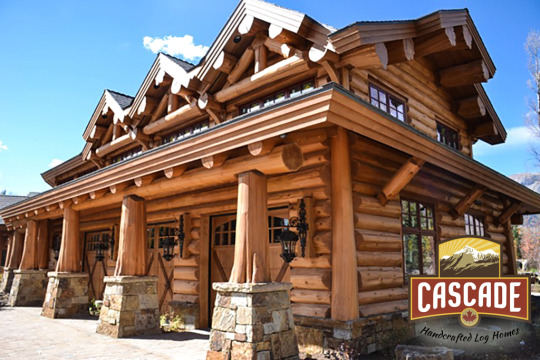
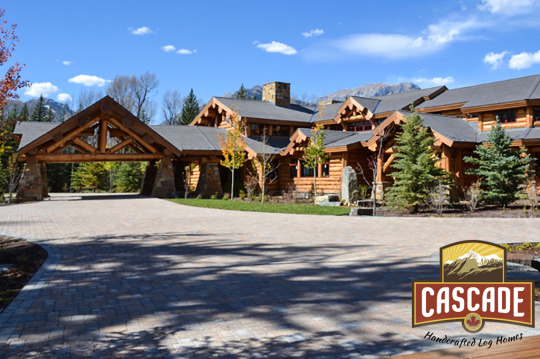
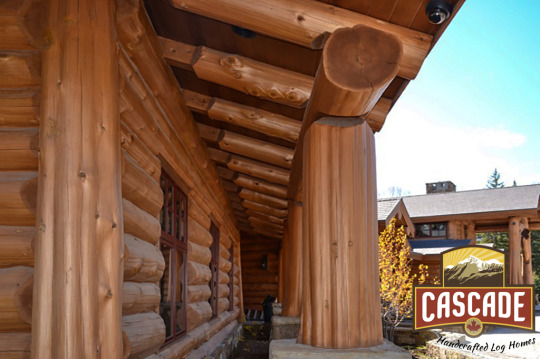
Our pictures of the week are from the beautiful latewood finished, western red cedar log home we built for a great client in Wyoming.
#picoftheweek #picoftheday #westernredcedar #loghomes #loghomebuilders #canadianbuiltloghomes #customloghomes #timberframe #latewoodfinish #beautifulloghomes #loghomesofinstagram #Wyomingloghomes — in Wyoming.
9 notes
·
View notes
Photo
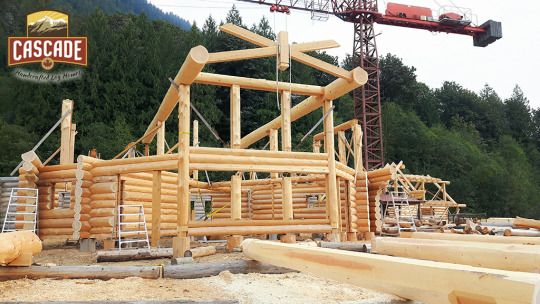
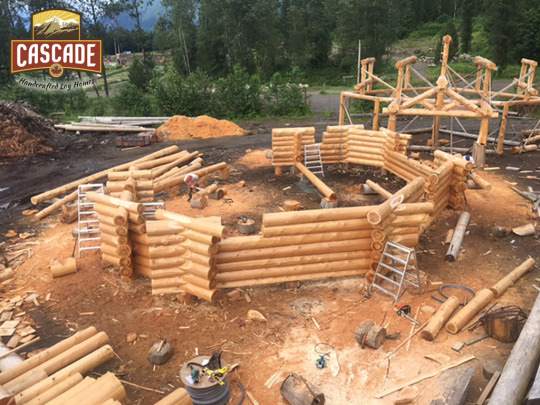
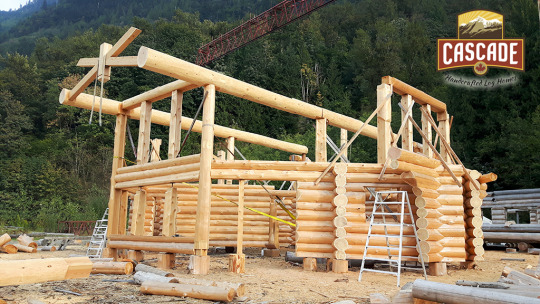
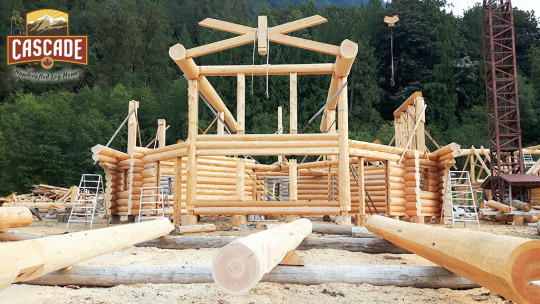
It's #THROWBACKTHURSDAY here's a few shots from when we built a custom version of the "Hemlock Design" for a great customer in #Washington. This unique design offers an open floor plan featuring a stunning "octagonal" design with exposed post & beam ceiling.#tbt #loghomebuilders #loghomes #loghomedesigns #loghomefloorplans #loghomesofinstagram #logcabins #logcabindesign #loghomelove #logcabinliving #logcabinlife
11 notes
·
View notes
Photo
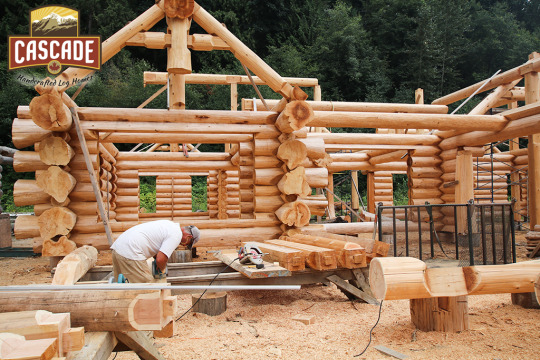
Here's a great shot of Brian working on precision joinery for a beautiful post and beam log home for acreage in #Montana.
#loghomebuilders #postandbeam #handcraftedloghomes #loghomes #loghomelove #loghouse #craftsman #loghomesofinstagram #westernredcedar #bestloghomes
4 notes
·
View notes