#loghomestyles
Text
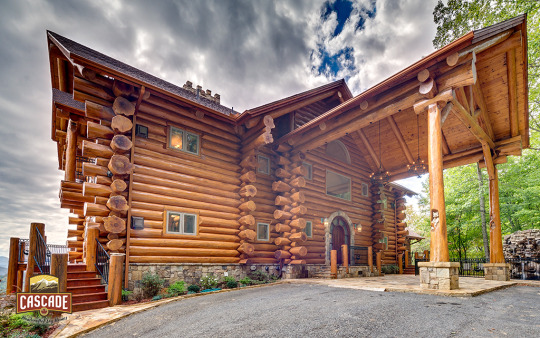
It's #TimberTuesday!
What is a ‘Full Scribe’ log home?
Here is a great example of a ‘Full Scribe’ log home, referring to a method of fitting horizontal stacked logs to build a tight wall. Each log has a long groove hand cut into its underside, so it precisely and securely nests on the log below. The corners are interlocked with
#notching to provide a very secure structure.#loghomes#fullscribeloghome#loghomestyles#loghomedesign#loghomebuilders#Georgialoghomes#loghomeconstruction
7 notes
·
View notes
Photo
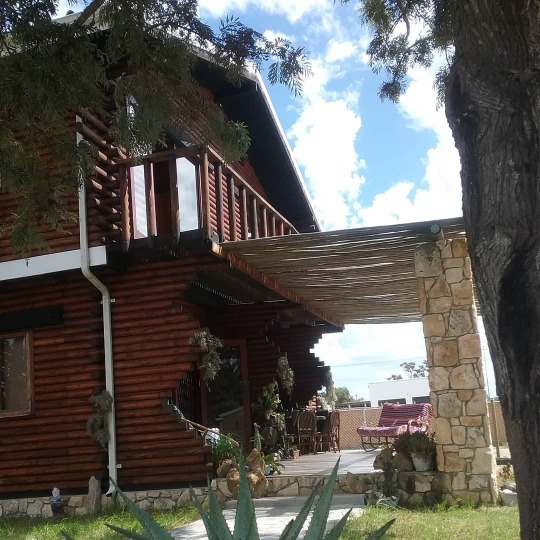
It is written that Home is where the Heart is. I 💜 my Home! #loghomestyle #newhomeowner #homesweethome #tarotreadersofinstagram #thewinningwish.com https://www.instagram.com/p/B9ojJtpn1MT/?igshid=quwdy4giphze
0 notes
Text
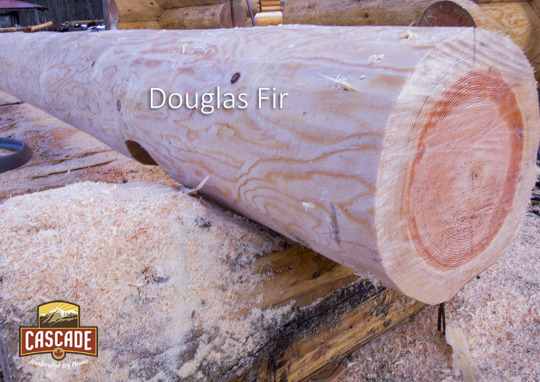

At Cascade we use the best logs for your project, either Western Redcedar or Douglas Fir. Better logs return their value in thermal performance, maintenance and resale not to mention aesthetic quality.
www.cascadehandcrafted.com
#cascadehandcrafted#loghomebuilders#loghomedesign#loghomestyles#logcabins#westernredcedarhomes#douglasfirhomes#postandbeam#loghomes#logs🪵
4 notes
·
View notes
Text
A Log Home nestled in the forest on a your piece of property is almost everyone's dream. If it's yours, contact us for a free quote on a beautiful Western Redcedar or Douglas Fir log shell.
Build your dream.
https://www.cascadehandcrafted.com/
#loghomebuilders#loghomes#loghomedesign#loghomedream#loghomegoals#loghomesofinstagram#loghome#handcraftedloghome#loghomestyles#logcabinstyle
2 notes
·
View notes
Text
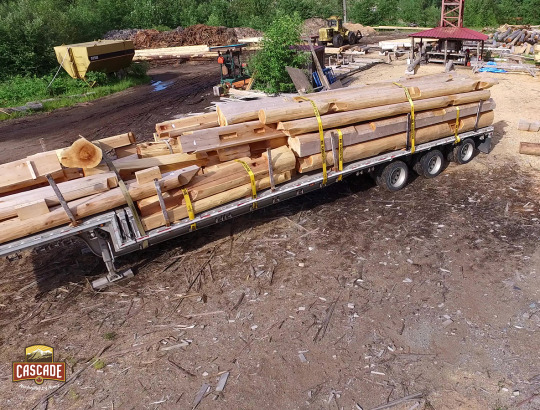
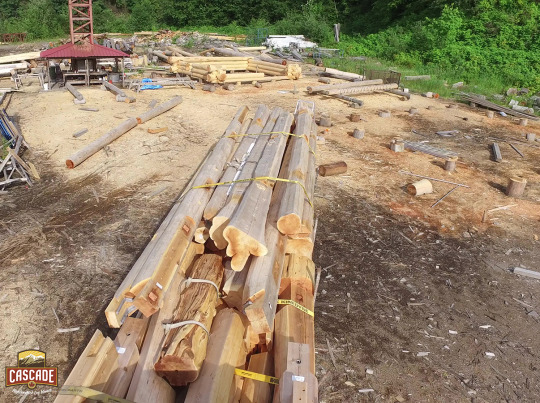
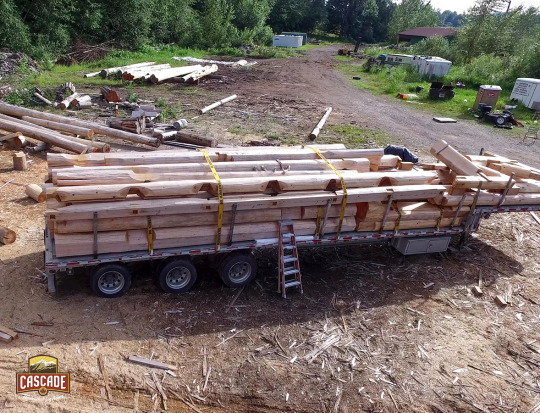
Another Cascade Handcrafted Log Home all loaded on the truck and heading to it's destination in Missouri! 👍A fair rule of thumb is every 1,000 square feet of a log home (depending on design) fits onto 1 transport truck that we follow down, to reassemble on the client's property.
#loghomes#handcraftedloghomes#loghomestyles#loghomebuilders#loghomedesign#loghomeshipping#realloghomes#homesmadeoflogs#loghomelove#environmentallyfriendlyloghomes
4 notes
·
View notes
Text
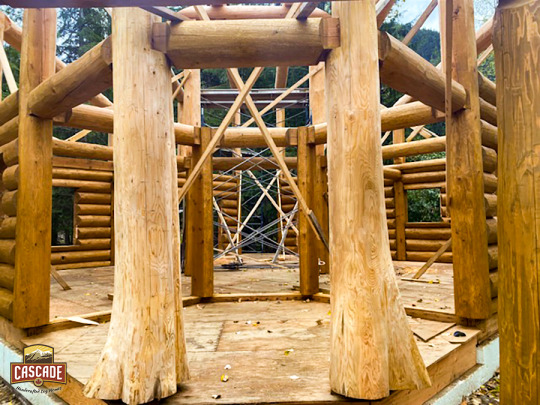
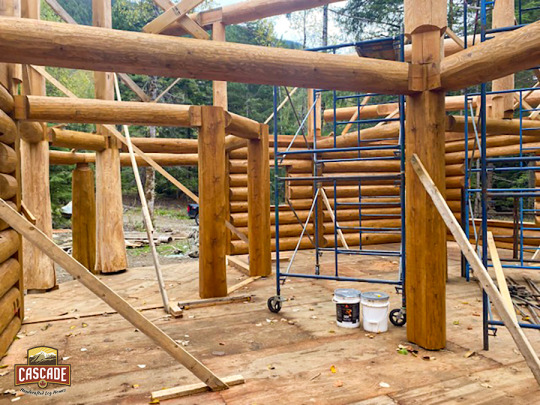


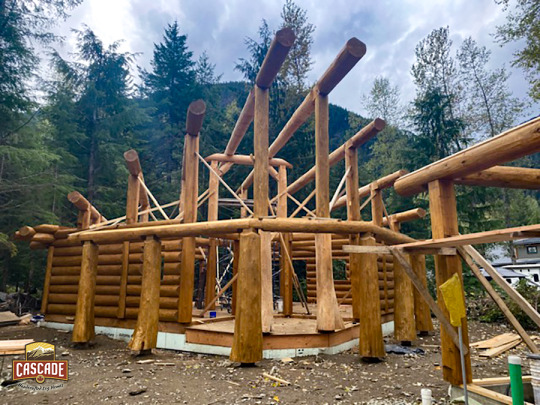
Update to the beautiful custom cabin we're currently building for great clients up in Sunshine Valley! Can't wait to see the finished project!!
Visit our website!
Design: RCM Cad Design RCM Cad Design
#loghomes#handcraftedloghomes#loghomedesigns#loghomestyles#uniqueloghomes#SunshineValleyloghomes#SunshineValleycabins#sunshinevalley
2 notes
·
View notes
Text
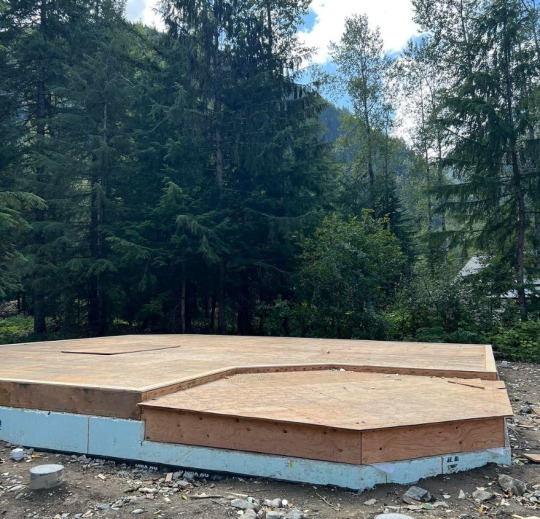
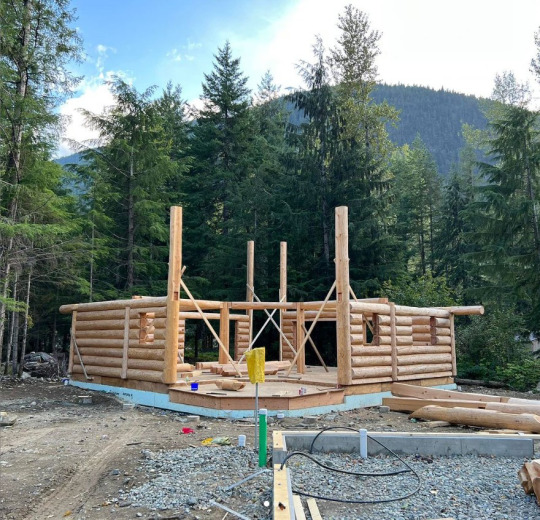
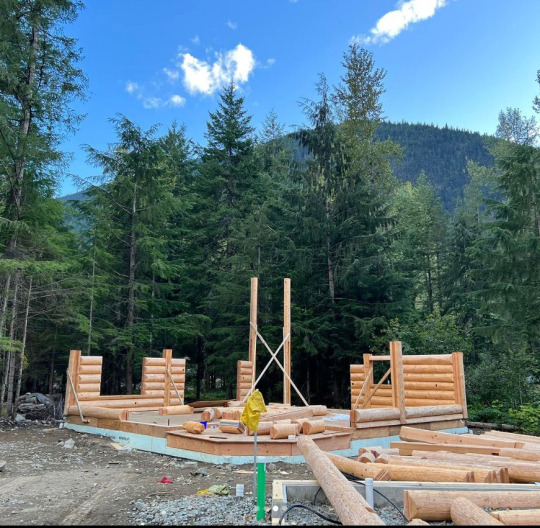
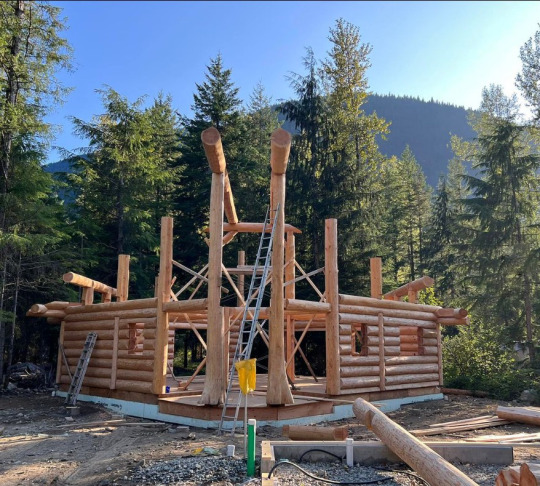
Here's a few great shots of us setting up the beautiful custom log cabin we built for great clients up in Sunshine Valley, Hope BC!
Photos courtesy of: Kimberly Doering @bounceimages @cd712
Design: RCM Cad Design @rcm_cad_design
#loghomes#handcraftedloghomes#loghomedesigns#loghomestyles#uniqueloghomes#SunshineValleyloghomes#SunshineValleycabins#sunshinevalley
5 notes
·
View notes
Text
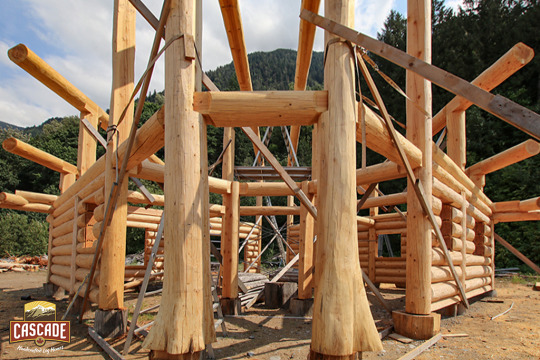
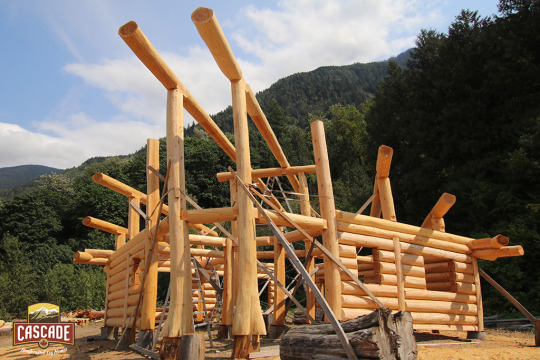
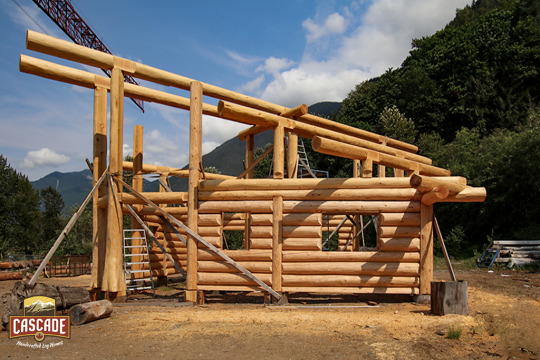
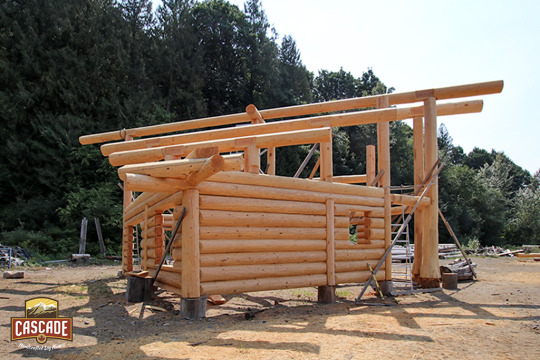
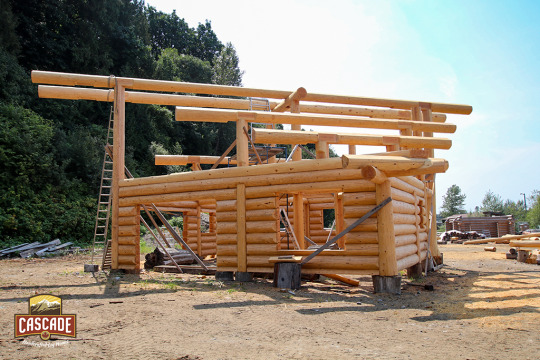

Progress shots of the beautiful log home we're building up at the log yard for a great client up in Sunshine Valley, Hope BC!

Design: RCM CAD Design
Photos: Karen Rose Photography
#Photos: Karen Rose Photography#loghomes#handcraftedloghomes#loghomedesigns#loghomestyles#uniqueloghomes#SunshineValleyloghomes#SunshineValleycabins#sunshinevalley
3 notes
·
View notes
Text
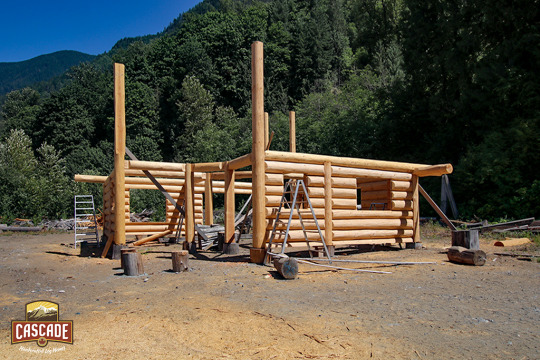
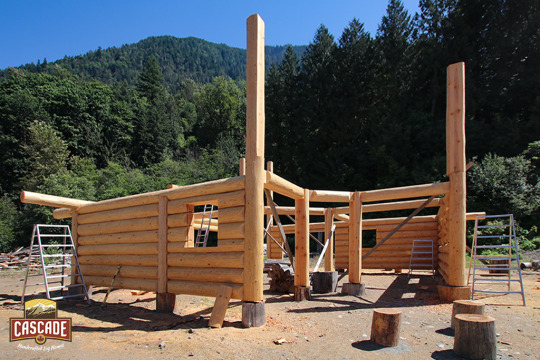
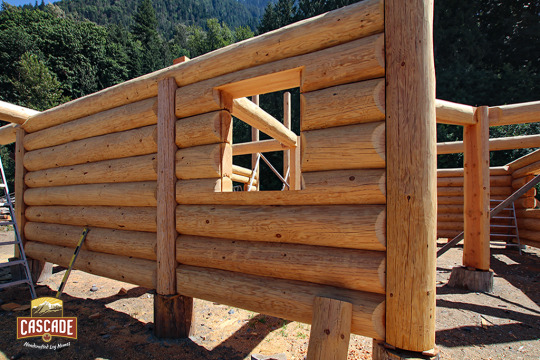
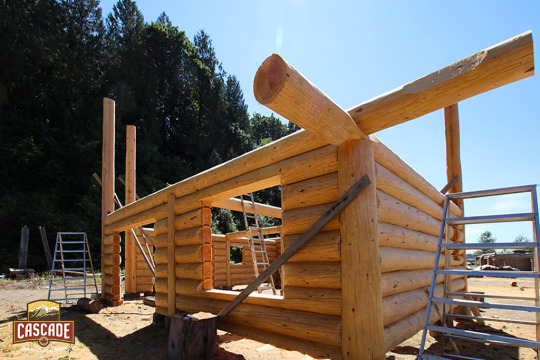
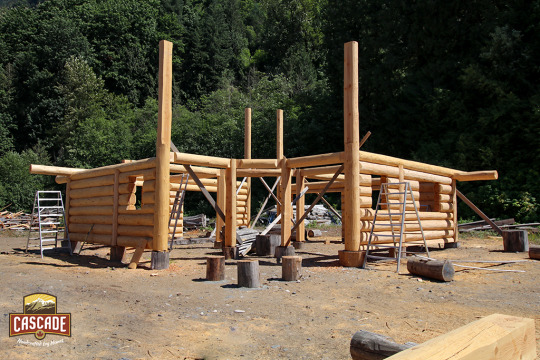

Here's a few shots of a beautiful log home we're building up at the log yard for a great client up in Sunshine Valley, Hope BC!
This is a custom variation of "The 1150 Spring" Floor plan, built using Douglas Fir logs, in a "Piece en Piece" design. The walls are prebuilt and then dropped into place between large diameter posts that are channeled or keyed.
More images to come in a few weeks!
#loghomes#handcraftedloghomes#loghomedesigns#loghomestyles#uniqueloghomes#SunshineValleyloghomes#SunshineValleycabins#sunshinevalley
4 notes
·
View notes
Text
It's #TimberTuesday!
What is a ‘Piece en Piece’ log home?
The building design for a Piece en Piece log home is where the log walls are prebuilt and then dropped into place between large diameter posts that are channeled or keyed.
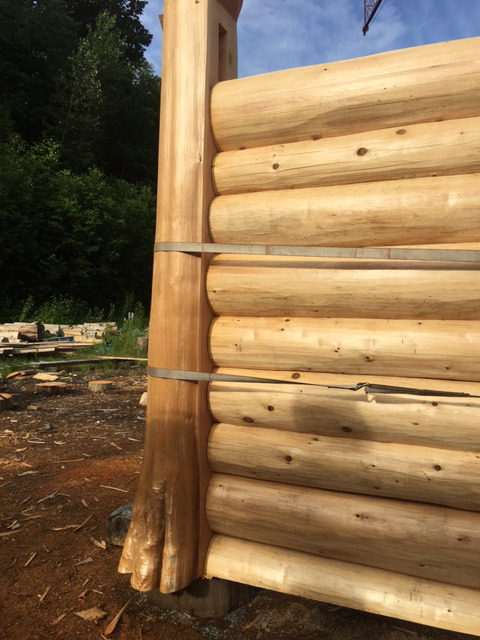
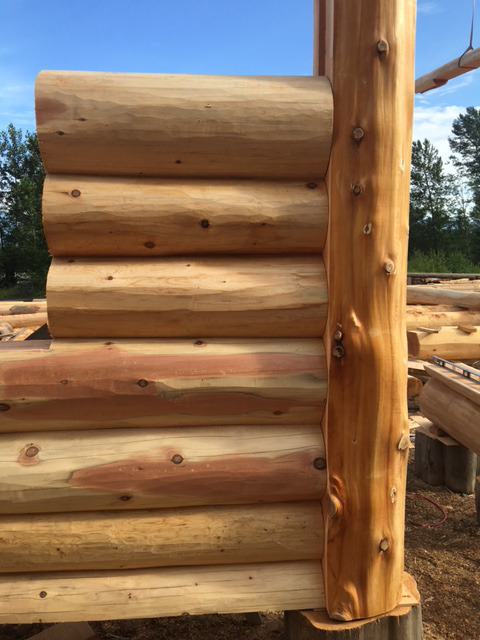
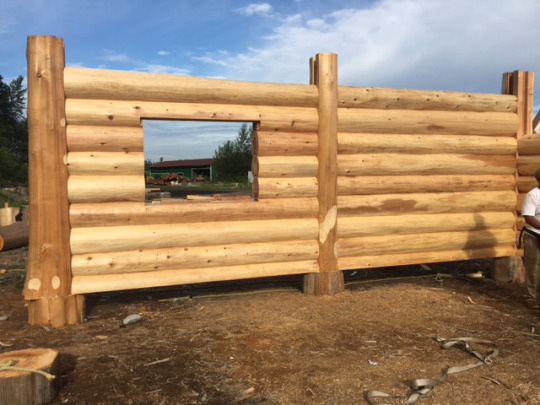
#loghomes#PieceenPiece#loghomestyles#loghomedesign#loghomebuilders#Washingtonloghomes#loghomeconstruction
1 note
·
View note
Text
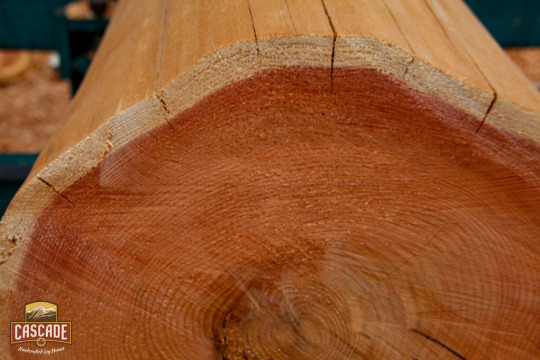
Western Redcedar has so many benefits! It’s a highly revered, durable wood is naturally resistant to rot, decay and insect attacks. Almost anything you build with it will last longer and require less maintenance, making your log home environmentally friendly!
4 notes
·
View notes
Text
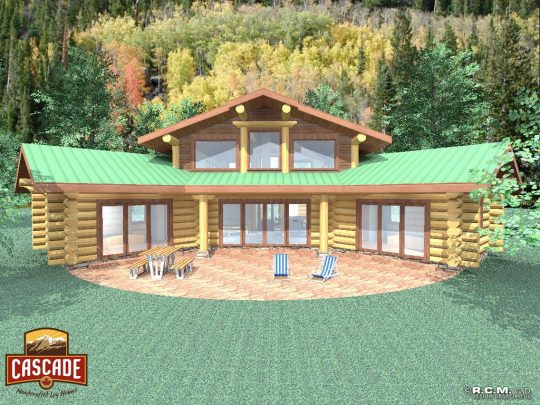
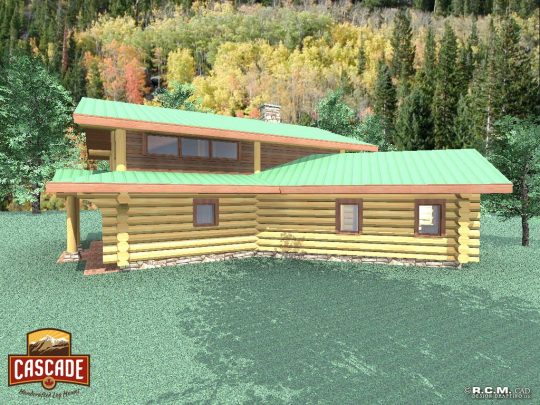
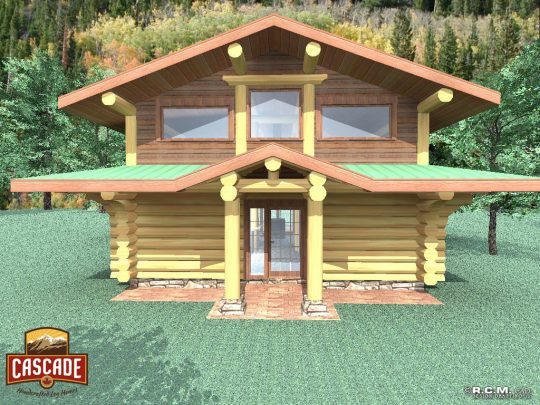
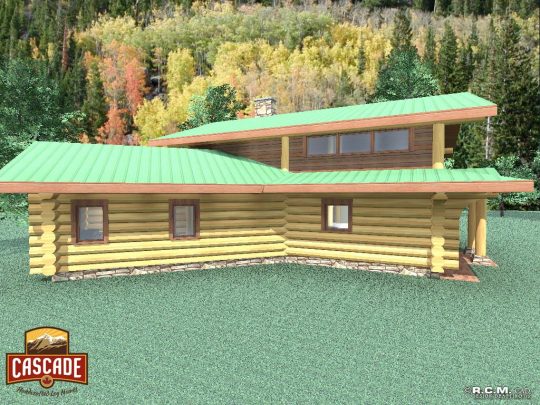
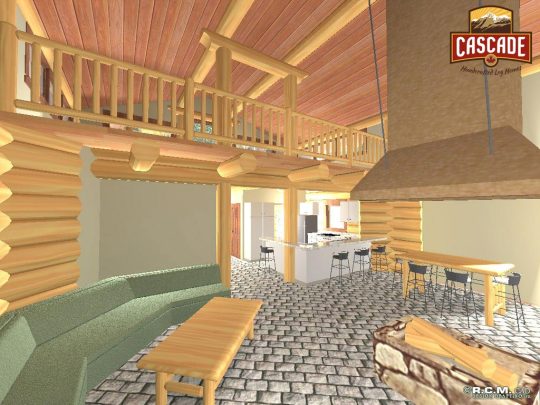
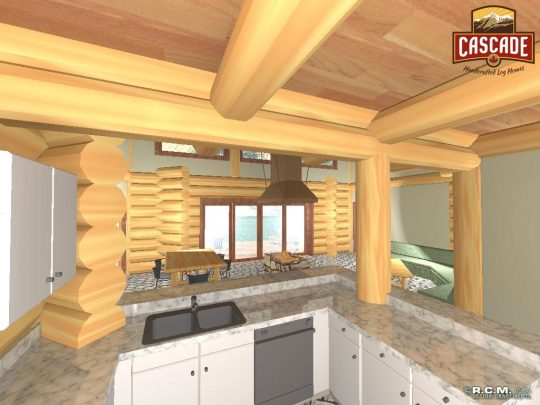
Our Floor plan of the week is The 1842 Queenstown!
At 1842 sq. ft., The Queenstown is a stunning log home design with a kitchen, dining area, 2 bedrooms, bathroom, and sitting area on the first floor. A gorgeous loft open to the great room on the second floor.
To learn more about this floor plan, please visit:
#floorplans#loghomeflooroplans#loghomedesigns#loghomes#loghomestyles#loghomedesigns#customloghomes
#log home builders#log homes#handcrafted log homes#log home design#log cabins#post and beam#custom log homes#vacation homes#lodges
3 notes
·
View notes
Photo

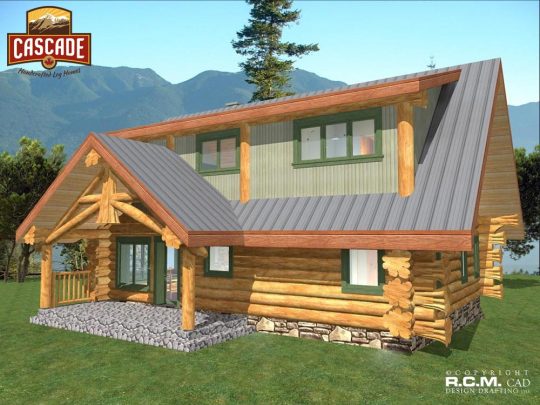
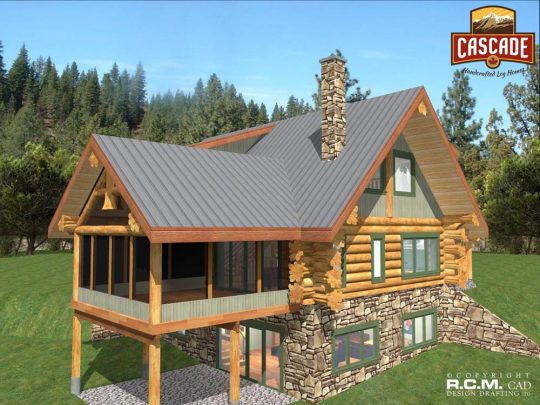
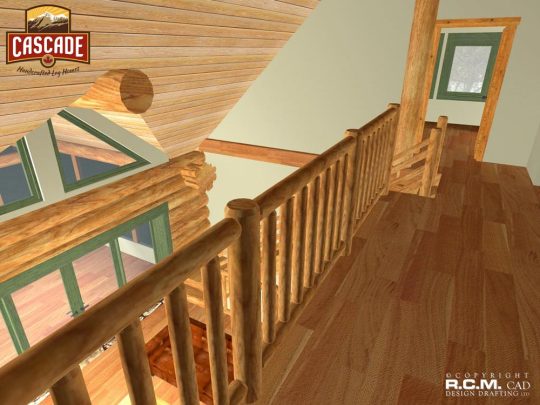
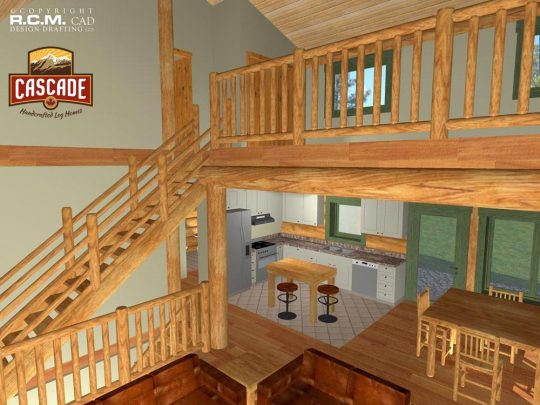
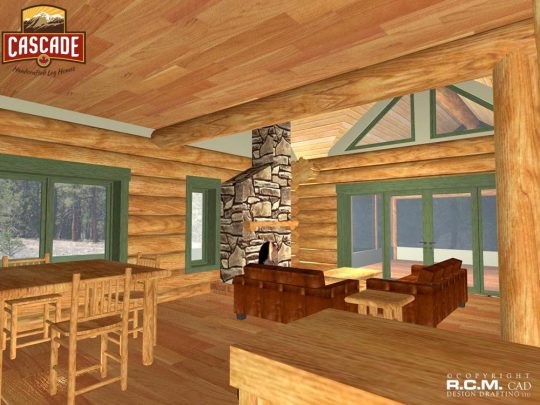
Our Floor Plan of the week is the "1668 Alabama"! This is a beautiful home on two levels a with covered patio and a screened covered deck with two bedrooms and open to below from the second floor.😍
Contact us today for a beautiful log home floor plan 1-604-703-3452 .
#loghomes #loghomedesign #loghomefloorplans #handcraftedloghomes #loghomestyle #naturalbeauty #energyefficienthome
3 notes
·
View notes
Photo
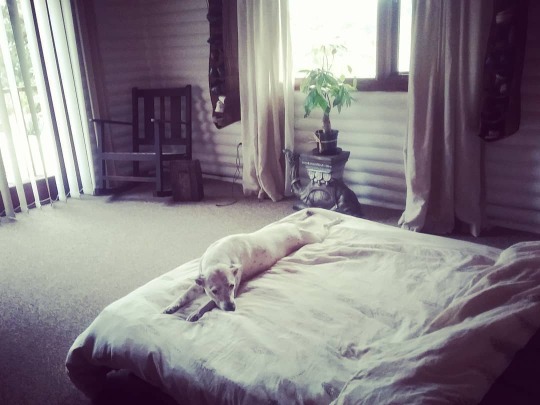
Sushikins spotted dog believes it is still snuggle time #lalaland #rescuedog #loghomestyle #magic #tarotreadersofinstagram #thewinningwish https://www.instagram.com/p/B9n4Gj7Hr0d/?igshid=omhqvpaar7to
0 notes