#canadianloghomes
Text

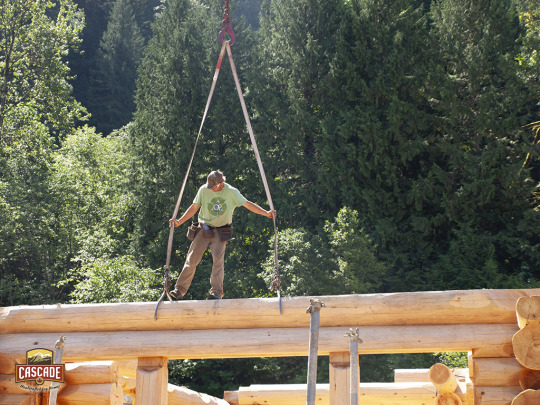


Here's a few pics from a few years back. Loading a Western Redcedar log home onto the trailer, using the lifting tongs and crane. One log at a time, we gently disassemble the log home, avoiding scratching or gouges, and load it on the trailer for transport.
#tbt#ThrowbackThursday#loghomebuilders#Canadianloghomes#handcraftedloghomes#loghometransport#loghomelogistics
5 notes
·
View notes
Photo
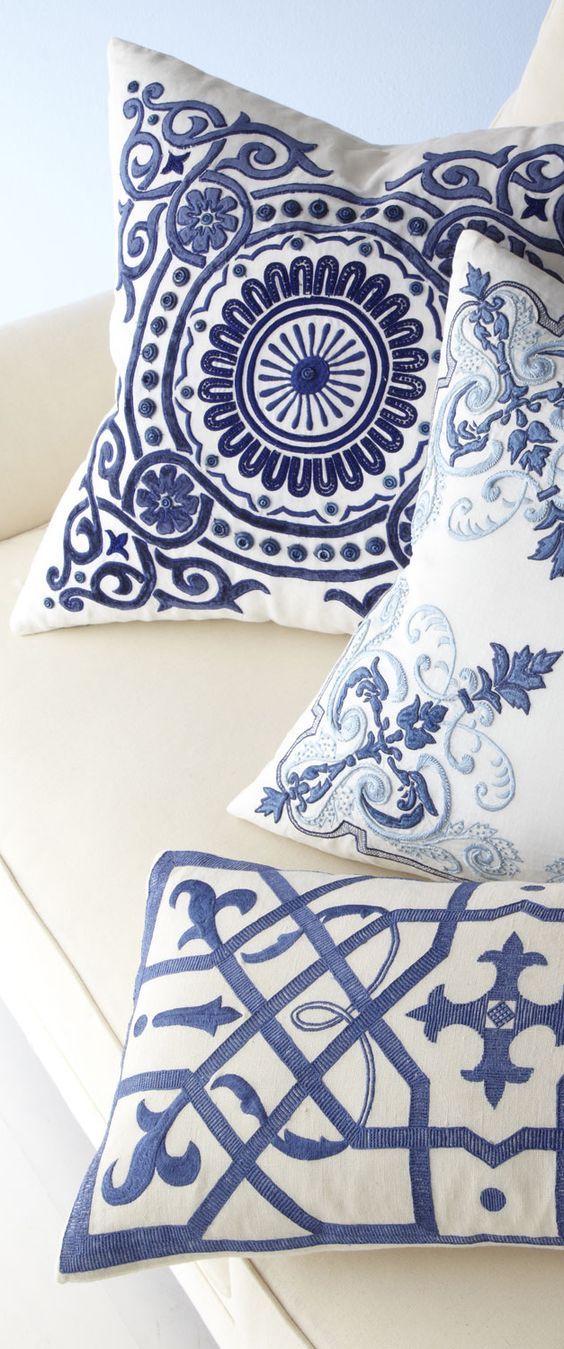
(via canadianloghomes)
1 note
·
View note
Text
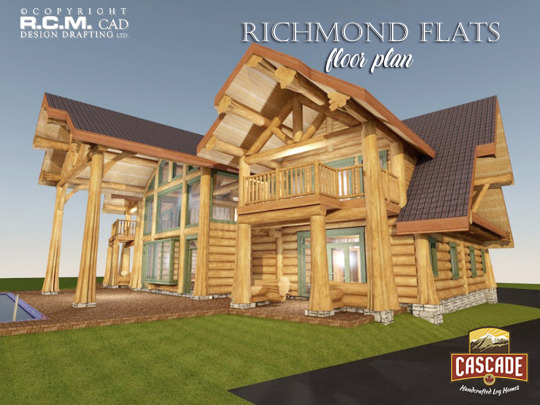
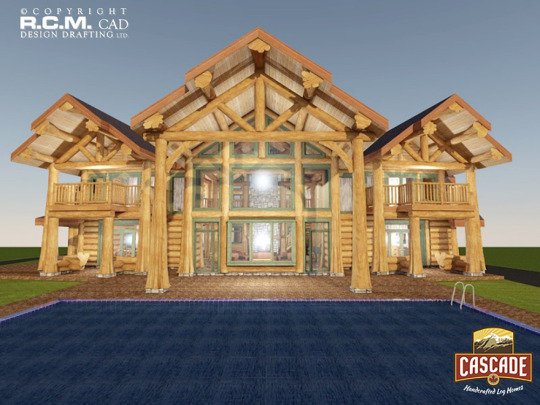
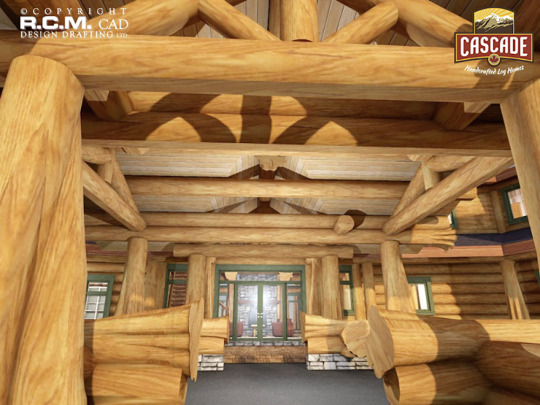
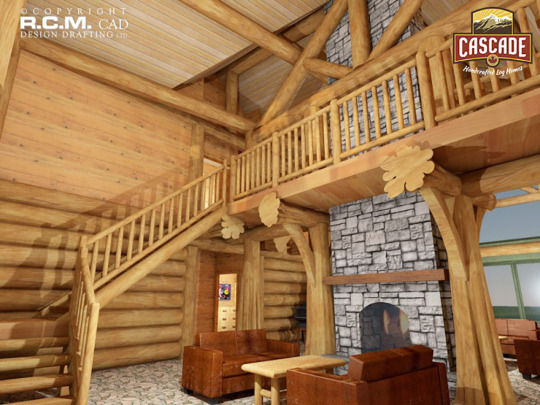
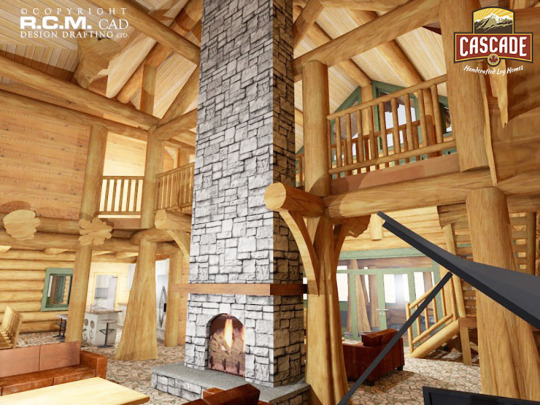
Our floor plan of the week is the luxurious 5858 Richmond Flats!
1st Floor Plan Mudroom, linen room, kitchen, 2nd kitchen, dining room, porte cochere, foyer, stairs going upwards, view room, office, bathroom, bedroom 2 with en-suite bathroom, swimming pool with deck, 2 x covered patios.
2nd Floor Plan – 2633 Sq.Ft. (244.6 Sq M.) – Master bedroom with en-suite bathroom, covered deck, catwalk open to below, guest bedroom with en-suite bathroom, loft and covered deck, storage area, bedroom 3 with en-suite bathroom, bedroom 4 with en-suite bathroom and covered deck.
To learn more about this floorplan and other floorplans over 5000 Sq. Ft., please visit https://www.cascadehandcrafted.com/5000-sq-ft-plus-floor-plans/
Design: @rcm_cad_design
#postandbeam#loghomes#handcraftedloghomes#loghomedesign#dreamhouse#westernredcedar#canadianloghomes#naturallypassive#loghomesofinstagram
0 notes
Photo
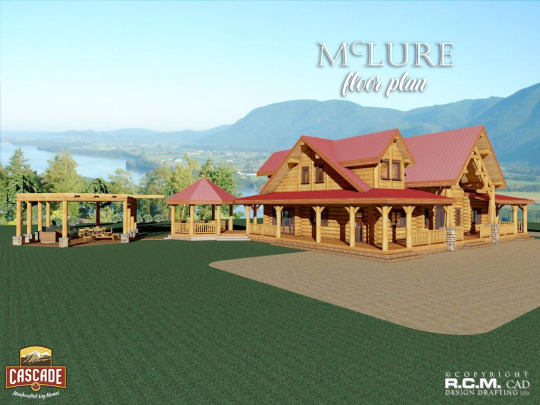
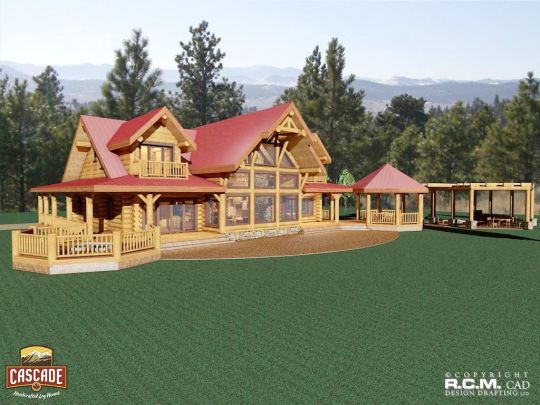
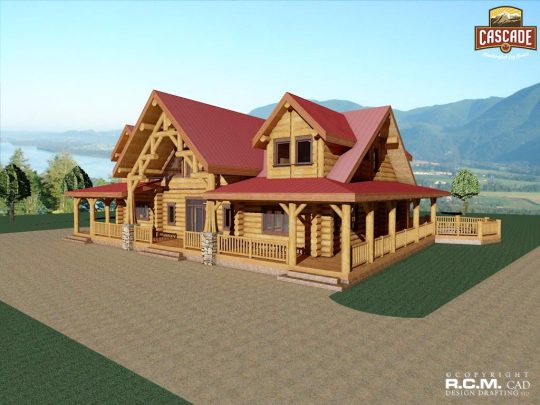
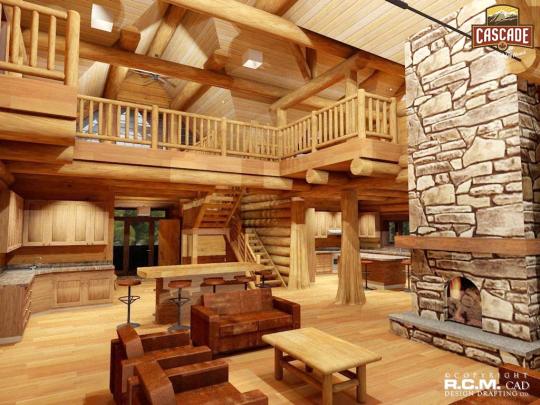

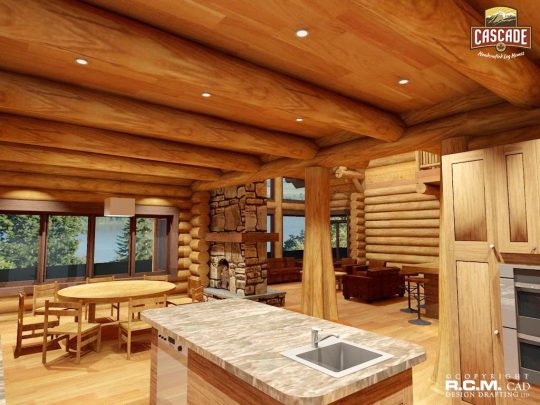

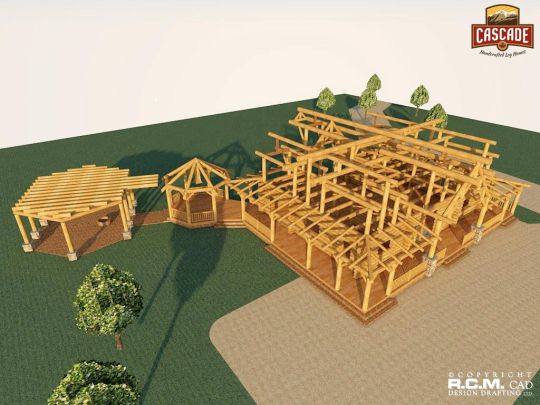
Our Floor Plan of the week is the 4051 McLure Floor Plan.1st floor is 2484 Sq.Ft. with a dining room, kitchen, high exposed ceiling in the great room, master bedroom with master bathroom, foyer, mudroom, stunning wrap around deck.2nd floor 1567 Sq.Ft. has a beautiful bedroom, bunk room, den, office, library and bathroom. A stunning Log Home Design!#loghomebuilders #loghomedeseign #palatialloghomes #logtimberhomes #handcraftedloghomes #Canadianloghomes #loghomelife #loghomeliving
#log home builders#log home design#palatial log homes#log and timber homes#handcrafted log homes#Canadian log homes#log home life#log home living
4 notes
·
View notes