#floorplanoftheweek
Text
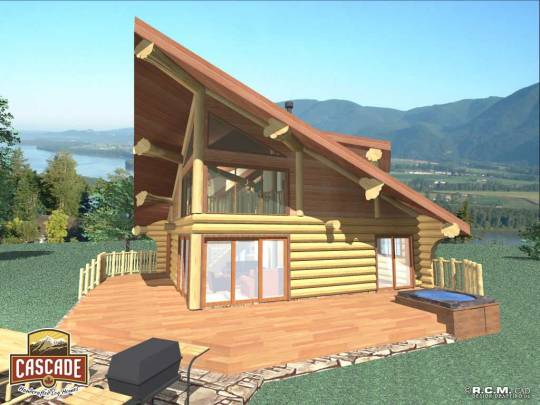
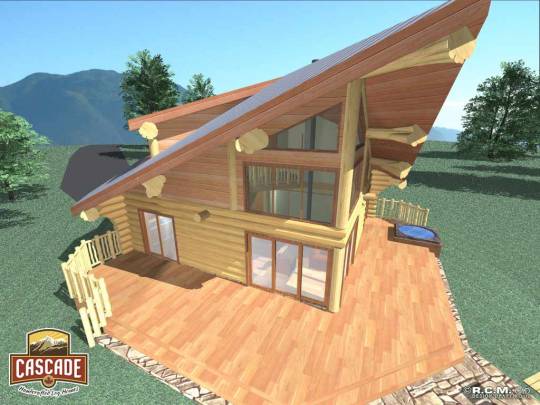
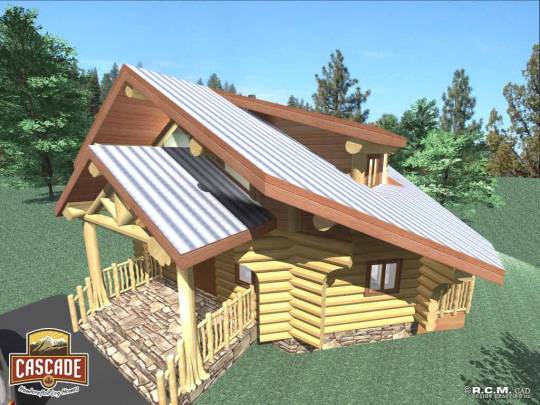
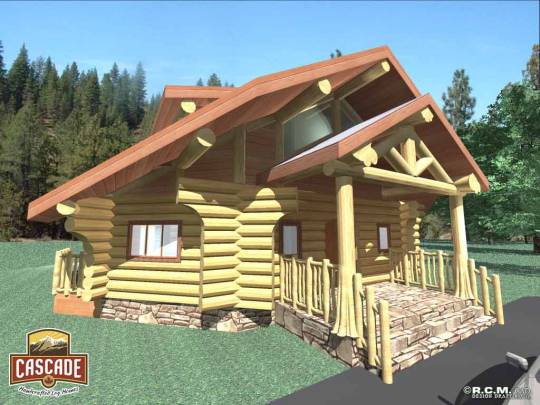
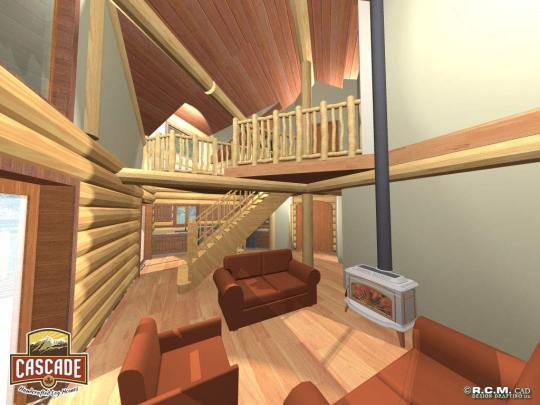
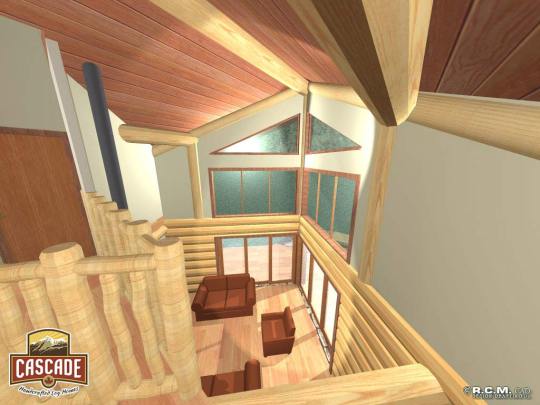
Our floorplan of the week is the 1150 Spring!
The 1150 Spring is a unique design that offers a spacious open floor plan with a cozy loft where you kick back in the great room and enjoy the view from the spacious gable. The massive Western Redcedar roof logs feature natural flares and are precisely positioned.
1st Floor Plan – 782 Sq. Ft. – Master Bedroom, Great Room, Kitchen, Bathroom.
2nd Floor Plan – 367 Sq. Ft. – Bedroom #2, Bathroom, Loft, Sitting Area, Closets, Open Plan Below.
#loghomebuilders#loghomedesign#postandbeam#loghomefloorplans#loghomefeatures#loghomelove#logcabinlove#loghomelife#loghomesofinstagram#floorplanoftheweek
4 notes
·
View notes