#for context: this street connects with a bridge to enter or leave the city so it normally has a slowed down but regular traffic at night
Photo

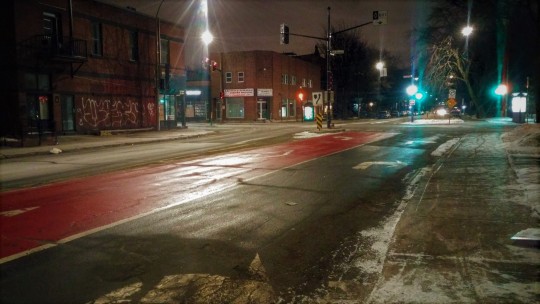
Forbidden pictures of De Lorimier street under covid curfew
I had to go out at 3AM for an emergency the other night and it was so eerie! Literally no one but me, an empty night bus on Sherbrooke, and i saw maybe 10 cars max in ~30 minutes outside or so
#for context: this street connects with a bridge to enter or leave the city so it normally has a slowed down but regular traffic at night#montreal#le plateau
7 notes
·
View notes
Text
Carnival of Souls: The Story
At first glance, the story of Carnival of Souls doesn’t seem like anything special. In fact, if anything, it seems a little….off. Almost empty, at times. Unlike many of the other movies we’ve looked at in the past months, in Carnival of Souls, there is only one storyline, focused on exactly one character, and even that seems rather loose at times, unfocused. The entire movie has a very meandering feel to it, despite its single, if vague, plot.
I’ll show you what I mean. Let’s take a look at the story of Carnival of Souls. (Spoilers below!)
The story opens on three women in a car, driving along the road. A car with a few men in it pulls up alongside, challenging them to a drag race. The women agree, and the cars take off. Before either group can be declared a winner, the race comes to an abrupt end when the car full of women goes out of control, off a bridge into a river.
The police dredge the river for hours, unable to find the car (or the women) in the fast-moving river. All hope seems lost, until one of the women, Mary Henry, clambers up onto the bank, muddy and shaken, but seemingly unhurt, with no memory of how she managed to survive.

Mary, the lone survivor of the accident, seems to move on, taking a job as a church organist in Salt Lake City, Utah. Before she leaves, she returns to an organ factory in town, beginning an impromptu concert for one of the workers there. Impressed, the worker suggests that she come back and play again for them sometime. Mary stands and begins to leave, stating coldly that she has no intention of ever coming back.
Already the opening to this film is really strange. The car chase is portrayed as more eerie than exciting, and Mary doesn’t seem to have a lot of presence as a character. She is cold, emotionless, likely traumatized as a result of the accident. The entire beginning doesn’t seem horrific, just…odd. The camera usage only emphasizes the isolation and outsider nature of Mary’s character, made even clearer later in the film.
Mary sets off on her trip, and while driving through the desert, her radio seems to malfunction, only picking up organ music. Bothered by this, she is further unsettled by visions of a pale, ghoulish figure who appears in her car window. As abruptly as he came, the figure disappears, only to materialize again in the road in front of her. Panicked, Mary drives off the road, collecting herself as the figure (only referred to as The Man) vanishes again, without a trace.

Resuming her journey, Mary finds herself drawn to a strange, abandoned pavilion on the outskirts of the town. Curious, she stops at a gas station, asking the attendant for information about it. The attendant tells her that the structures used to be a bathhouse, then a dance hall, and finally, a carnival, before it closed.
Shaken, but still determined to get her job, Mary rents a room at a residence owned by an older woman named Mrs. Thomas, and meets the only other tenant, a distasteful character named John who is determined to become better acquainted with her. Her first day in the new city passes mostly uneventfully. She travels to the church she is taking a job at, meets the minister and practices on the organ. The minister offers her a ride, and she agrees, asking him to take her to see the abandoned carnival on the outskirts of town. He agrees, and he drives her to the gated entrance.

Mary wishes to go in, but is stopped by the minister, who explains that nobody is allowed to enter. Subdued, but not satisfied, Mary returns to town. While in the boarding house, she believes that she again sees The Man, and flees to her room in a fit of hysterics. The landlady, Mrs. Thomas, comes up to offer her a dinner, assuring Mary that she must have imagined the figure. Despite her attempts to comfort Mary, Mrs. Thompson clearly believes Mary is disturbed, and leaves Mary alone. Mary passes the night dreaming of the pavilion.
The next morning, the tenant John turns up at her door, offering to share a coffee. The two talk for a few moments, and Mary explains that she views her job at the church as just that, a job. She thanks John for the tea, and sets off to the store to buy some new clothing.

While at the shop, she has a peculiar experience. After trying on a dress and emerging from the changing room, Mary notices that it seems like the sound of the world has been turned off. She can see people speaking, but she cannot hear them, and nobody can see or hear her. She seems disconnected from the world, and, frightened, she wanders outside. After a few moments, the sound seems to ‘switch’ back on, and, relieved, Mary goes for a drink at a water fountain. As she rises, she recoils in fear, believing herself to see The Man. Panicked, she turns, running into another gentleman who offers to help her.
This time, it is not The Man whom she sees, but a stranger. The helpful gentleman she has run into turns out to be a doctor, and offers to assist her. Taking her into his office, the doctor listens to her story and suggests that her visions of The Man may be a result of trauma from the accident. The doctor asks if The Man resembles anyone that she knows. Upset, Mary declares that she has never seen him before. Feeling that The Man is somehow connected with the carnival that she has been so drawn to, Mary decides to visit the place and put an end to her visions.

Mary arrives at the pavilion, and although there are strange sounds and movements, overall, nothing really happens. Somewhat calmed, Mary returns to the boarding house, where John offers to take her to dinner. Mary agrees, telling him to pick her up after she practices the organ at church.
As Mary practices, she seems to fall into a trance, her stately hymn transforming into a wild, eerie song. As she plays, she is overcome by another vision, that of ghouls rising from the water to dance in the pavilion to her music. The creepy tune disturbs the minister to the point of forcing her to quit her job, and Mary wordlessly leaves for her dinner date.
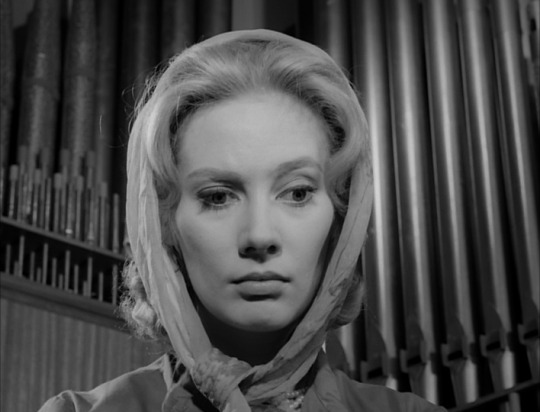
During her date, Mary is distant, cold, and unresponsive to John’s attempts at flirtation and conversation. Frustrated, John takes her home, following her to her room and attempting to further their evening. Mary catches a glimpse of John in the mirror, and thinking she sees The Man, flies into another hysterical outburst, screaming for John to get out. As John leaves, Mary changes her tune, immediately crying out that she does not want to be left alone. (Frankly, I’d rather be left with The Man than John, but that’s simply a matter of opinion.)
The following morning, the doctor that Mary had met earlier comes to the boarding house, speaking with the landlady about Mary. Mrs. Thomas informs him that Mary was moving furniture around all night, and refused to let her in that morning. She explains that she no longer wants Mary lodging there.
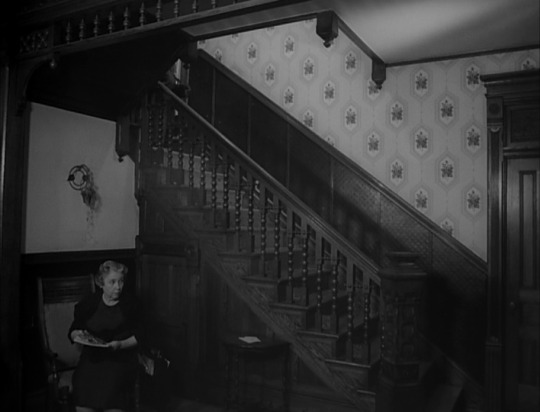
Mary packs her bags and leaves the house, silent despite Mrs. Thomas’s attempts at communication. Getting in her car and preparing to leave town, her progress is stalled by a bad transmission. Taking the car into a service station, Mary refuses to leave the car, staying in the driver’s seat as the vehicle is put onto a lift. As the attendant leaves to deal with another vehicle, Mary is left alone.
There is the sound of a door, and footsteps. A hand turns the valve for the lift, and Mary’s car is lowered, and the doors fly open. Frightened, Mary leaves her car and takes off down the street. As she runs, she discovers that she is having a similar experience to that of the store earlier: she is invisible to the world around her. Terrified, she runs to a bus station to try to buy a ticket. While still invisible, a voice over the loudspeaker announces a departing bus. Mary heads towards gate nine, where the bus is supposed to leave from, rushing onto the vehicle, full of the undead ghouls from her earlier visions.

Mary flees the bus station, returning to the park as she seems to pop back into existence. She hurries to the doctor’s office, where she explains desperately that she believes she is going insane. The doctor’s chair, previously turned away from her, swivels to face her, revealing The Man.
Mary screams in horror, and wakes up in her car, having just been lowered from the lift. Mary throws the car in reverse and tears out of town, heading straight for the carnival. Entering the pavilion, she is greeted by the images from her vision: the ghouls dancing to eerie organ music. Among their number is a ghoul that looks like Mary, a ghostly doppleganger dancing with The Man. Mary turns, trying to get away, and is chased down by the entirely horde. They corner her on the beach, where she falls, overwhelmed.

Hours later, all that is left is her car at the carnival gates and a series of footprints in the sand that abruptly end, with no trace of Mary herself.
Back in Kansas, the police have finally found the car. As they tow it out of the water, they look inside and discover the bodies of three women.
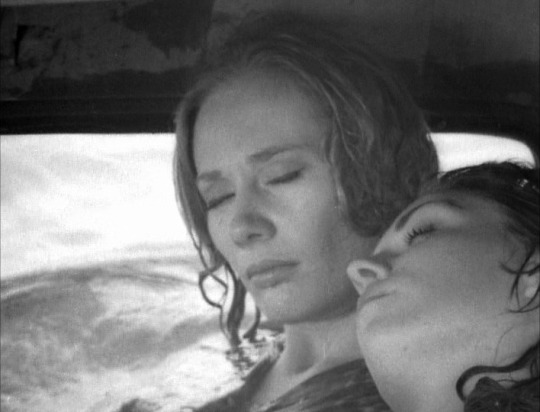
Mary has been dead the entire time.
Is it a surprise? Not especially, but it kind of still works.
Carnival of Souls shares more than a few similarities with The Twilight Zone episode: ‘The Hitchhiker’, also following a young woman stalked by death who has been dead from the beginning. But where The Twilight Zone portrayed ‘death’ as a harmless, friendly helper, Carnival of Souls portrays the pursuit of death as terrifying, a silent stalker. While neither portrayal is ‘better’ than the other in and of itself, there’s certainly something to be said for the context in which death is portrayed, especially in Carnival of Souls.

Throughout the entire film, there is a very clear sense of unbelonging. While it’s made very obvious in the scenes where Mary cannot be seen or heard by anyone around her, there are other, more subtle elements in the film that give off the distinct impression that Mary is not supposed to be here. The ominous organ music, her odd periods of distant behavior, even the people around her seem ‘not right’ at times. Throughout the film, Mary is alone. There are no characters who understand her, nobody she can go to. She is thoroughly isolated, with more in common with the ghouls who pursue her than the people she is around.
In that sense, with the cold feeling of isolation, distance and fear, it makes sense that death should come as something terrifying.
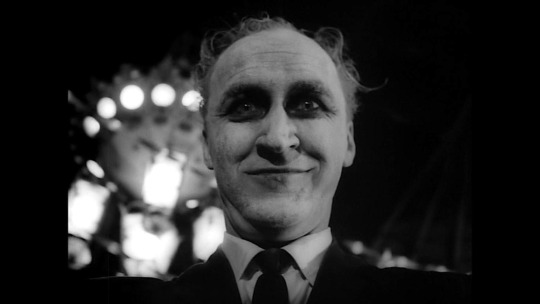
Despite the sense of dread that surrounds The Man’s pursuit, by the end of the story, it’s unclear as to whether or not he is truly a villainous character, or simply chasing Mary down to put her where she belongs.
Thanks to these clues and the simple possibility of being Genre Savvy, it’s possible for the audience to pick up on the fact that Mary is already dead rather early in the story. As a matter of fact, from the moment Mary clambered out of the river, I had already figured out the twist. It’s not a difficult surprise to see coming, but that doesn’t make it bad.
The fact that you can see a twist coming doesn’t make it a bad twist. As a matter of fact, it often makes it a good one. A well-laid plot twist will have hints sprinkled throughout the rest of the film, and such is the case for Carnival of Souls. Mary exits the river hours after the wreck, unhurt. She has periods where she is almost nonexistent. She swings between emotionless and hysterical. She seems to fade in and out of reality, swinging back and forth between being ‘there’ or not.
So, the twist ending is satisfactory. It’s built up to in a way that makes sense, but there’s something that still seems a little off: Mary doesn’t have a character arc. At all.
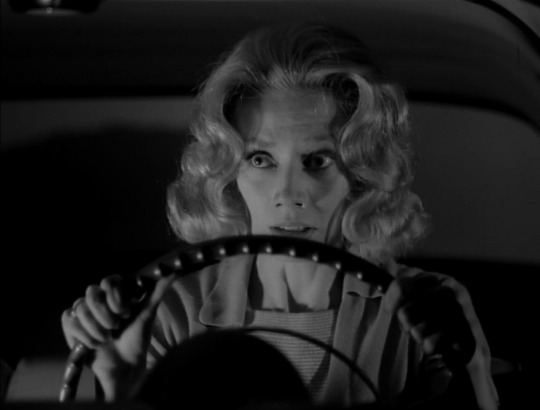
In most of the other films that we’ve looked at, the protagonist changes from the beginning to the end, or learns something. Dorothy learns that ‘there’s no place like home’, and gets agency. Rick Blaine learns to be an idealist again, looking at the big picture. Phillipe becomes less selfish.
However, Mary Henry doesn’t learn a thing. She never even finds out that she’s dead.
Mary remains the exact same person at the end that she was at the beginning, or at least, since she emerged from the river. (She had no visible personality to speak of beforehand, so that doesn���t count.) She doesn’t learn to be more open, and she does not become closed off. She is stuck in a limbo between the two, just as surely as she is trapped between life and death. As such, we never really get a handle on her character, or her personality, and as a result, we never see any growth or change. She only becomes more and more frightened and desperate as the film goes on, until, abruptly, she is no more.

Again, not really a surprise when you put the movie in context.
Again, it all comes back to that twist ending. Mary’s personality and interactions with people serve as more hints to her true nature. She never develops as a character because she is already dead. People’s interactions with her, (often uncanny) serve as more hints, especially the minister’s declaration that Mary doesn’t have a soul.
Mary’s character arc is never seen in the movie because the second she emerges from that river, her story has already ended. All that’s left is for her to wander in limbo, no longer belonging in the world of the living. The ‘growing’ element of the story is the suspense, the pursuit of The Man, and the audience’s realization of what is going on.
Is it traditional storytelling? No, but again, that doesn’t necessarily make it bad. Just different.

Despite (or perhaps because of) Carnival of Soul’s very uncanny tone and odd structure, it comes across as a very atmospheric film with an engaging, if odd, story and a memorable twist that was truly one of the first of its kind. It’s weird feel and design is memorable, if not the tightest written, a clear indication of the reason for its popularity in the years following its release. In the end, Carnival of Souls is a surprise ghost story, where the protagonist is both haunting and being haunted, and in that, there’s something truly unique.
In the articles ahead, we’ll be taking a look at some more of the aspects of Carnival of Souls, so please, if you enjoyed this one, stick around for next time! If you’d like, don’t forget that my ask box is always open. Thank you guys so much for reading, and I’ll see you all in the next article.
#Movies#Film#Carnival of Souls#Carnival of Souls 1962#1962#60s#PG#Horror#Mystery#Candace Hilligoss#Sidney Berger#Herk Harvey
6 notes
·
View notes
Photo
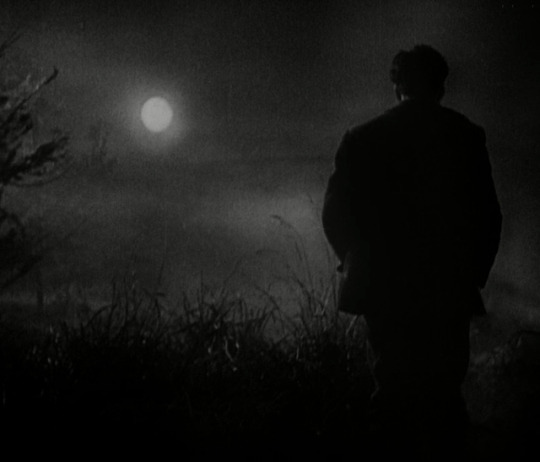



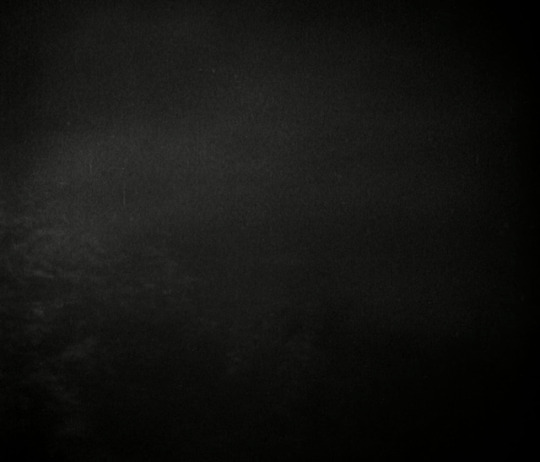
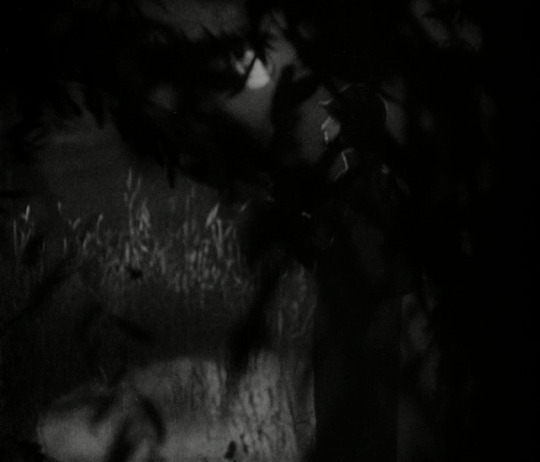
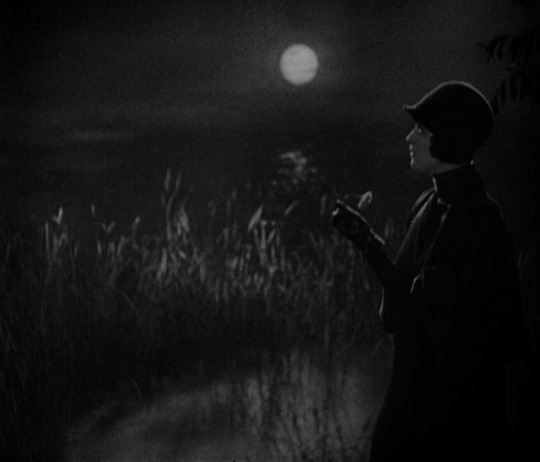
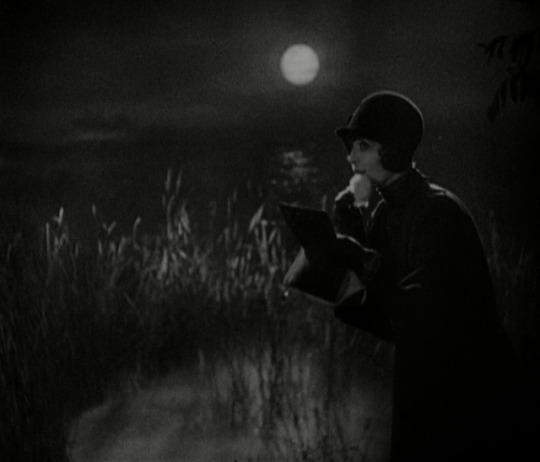


Regimes of Time: Great Long Takes, ep. 47
The man meets the woman from the city in Sunrise (dir. F. W. Murnau, 1927)
For years, Photoplay magazine had listed their six (or more) Best Performances of the Month in a column reviewing new movie releases. But in their December 1927 issue, they did something they'd never done before: alongside names like Mary Pickford and Gloria Gaynor, they also listed "The Camera in 'Sunrise.'" It was no joke. Sunrise went on to capture the first Oscar awarded for Best Cinematography. But these days, 90 years after Sunrise's release and over four decades after the invention of the Steadicam, it can be hard to recognize what a landmark achievement this was. Some context is necessary to perceive this long take from Sunrise as both a culmination of German Expressionist camerawork (and perhaps, by extension, silent-era cinematography as a whole) and a starting point for many later explorations and elaborations of the aesthetics and philosophy of cinema.
In the mid-1920's, a number of German filmmakers, Murnau the most noted name among them, developed a style or ethos of camera movement called entfesselte camera (often translated as "unchained" camera, though sometimes rendered "unfastened" camera). Film historians Bordwell and Thompson point out that screenwriter Carl Mayer might be responsible for first imagining the unchained camera in Germany, since his script for the 1923 film Sylvester specified that the camera should track smoothly down a long city street (Film History: An Introduction (3rd Ed.), 98). I say "in Germany" because at the same time Abel Gance in France and Dziga Vertov in Russia were both cooking up their own new camera tricks and techniques. Carl Mayer, it should be noted, also wrote the scenario for Murnau’s 1924 film The Last Laugh and several other projects now noted for their unchained camera. But without cinematographer Karl Freund's technical innovations on The Last Laugh -- including mounting the camera on a bicycle for its famous opening shot -- the sublime camerawork on Sunrise might never have happened. Karl Freund worked with Murnau on one more film, 1925's Tartuffe, after which Murnau further honed the techniques of unchained camera with cinematographer Carl Hoffmann. From here, the skills passed to Hollywood cinematographer Charles Rosher. Rosher explained, "Carl Hoffman photographed Faust and I learned a great deal from him. I took several ideas back, including the dolly suspended from railway tracks in the ceiling, which I adapted for Sunrise, Murnau's first American picture. ... For some scenes, such as the swamp sequence, the camera went in a complete circle. This created enormous lighting problems. We built a railway line in the roof, suspended a little platform from it, which could be raised for lowered by motors" (qtd. in Kevin Brownlow, The Parade's Gone By..., 230-32). Almost immediately, the techniques which Murnau and his German Expressionist colleagues pioneered became part of the Hollywood toolkit. But they had an even more direct influence on one of the 20th Century's greatest directors. In 1924, a young Alfred Hitchcock had the opportunity to observe Murnau at UFA in Berlin during the making of The Last Laugh. According to Hitchcock himself (cf. James Bade, here), he was so inspired by what he saw that he embarked on a careerlong investigation of camera techniques and visual storytelling.
Murnau's innovations proved equally influential for the trajectory of film theory. And this deceptively simple shot, in which the camera glides through a foggy moonlit marsh to witness the meeting of two people, connects in some way to his entire legacy. For instance, Marc Silberman argues that the unchained camera, as developed for The Last Laugh, was able to represent the psychic disruptions that German life underwent in the mid-1920's as white collar and service sector jobs in urban areas rapidly replaced factory wage labor (German Cinema: Texts in Context, here, pp. 19-33). Interpreted in the context of Silberman's claims, Sunrise employs its mobile camera to address the same tension between modern and traditional ways of life, but from the rural, rather than urban, perspective. Indeed, this long take stages that very rendez-vous between the tempted man of the country and the frau fatale of the city. As soon as they embrace, Murnau cuts to an image of the man's wife tearfully embracing their baby at the thought of the family's impending dissolution. The idea that this collision of city and country is destructive rather than productive was first proposed by Alexandre Astruc. Writing in the Cahiers du Cinema, he argued that the image in Murnau "is the meeting place for a certain number of lines of force... brought to this point of extreme tension so that henceforth only their destruction can be conceived and supported. ... Every frame of Murnau's is the story of a murder. The camera will have the simplest and most shocking of roles: that of being the annunciating and prescient terrain of an assassination" (qtd. in Brian Henderson, "The Long Take," here, pp. 7-8). Whereas the Soviets used editing to bring opposing forces or ideas into collision, Astruc claims that Murnau developed a vocabulary of staging this collision within the shot.
Starting in the 1940's, film theorists became embroiled in ongoing discourse over which of these -- the shot or the cut -- constituted the essence of cinema. Andre Bazin, the most influential of the Realists, championed Murnau for an aesthetic in which "montage plays no part" ("The Evolution of the Language of Cinema," in What is Cinema Vol. 1, 26-7). Bazin believed that cinema was not so much an invention as it was a desire. Humans, he argued, pursued a longstanding psychological desire for the preservation of likeness, and to fulfill that desire, we developed techniques and technologies like linear perspective, the camera obscura, photography, and cinema. Cinema, as he saw it, was no incidental gadget, but the latest device that sprang from humanity's fundamental desire for realism (a desire which cinema, incidentally, did not quench; Bazin predicted further inventions, beyond cinema, that would make more perfect reproductions of the world). Following from this, Bazin praised the work of directors whose use of wide-angle lenses and long takes allowed viewers to encounter represented space and time in their relative wholeness, rather than through the fragmentation and illusionism of montage. Here, the realism -- or, at least, the event of the shot -- envelops the viewer. In moonlit reeds and fog that feels genuinely nocturnal, we follow the man across a single-plank bridge, through some low-hanging leaves, and over a fence. Following his line of sight, the camera does not cut, but instead pans left and pushes its way through more leaves to find the woman clandestinely waiting for him. As he approaches, she touches up her make-up. Though the camera followed the man's eyeline to the left, he enters from the right. A pause, and they embrace. Perhaps mimicking the moral ambiguity or hazard of this adulterous topos, Murnau confuses space by having the man walk behind us. But this is not spatial disorientation for its own sake -- again, our transit through this murky world embeds us within it. We do not watch from a distance. We walk right into the film. Picking up on this, scholar Sabine Müller argues that Murnau's moving camera triggers a "kinesthetic empathy" in the viewer -- an emotional response based on the camera's simulation of something like a body in motion (here).
Finding a way to release internal emotional states into the material of the mise-en-scene is, of course, the bread and butter of German Expressionist cinema. At its inception around 1920, directors like Weine (The Cabinet of Dr. Caligari) and Wegener (The Golem) took this externalization perhaps a bit too literally, designing sets in the shape of jagged cubist explosions. Murnau, on the other hand, materialized whatever tumultuous collision of emotion lay at the heart of his story through nearly elemental archetype. In Sunrise, Astruc's collision of forces is not limited to the rural and the urban, or even the modern and the traditional. As this long take graphically expounds, it's about light and darkness. Gilles Deleuze argues that German Expressionism is defined by its orchestration of light intensity, whether understood as gradients of chiaroscuro, as black and white rays, or as the overall contrast in settings between "the luminous town and the opaque marshland" (Deleuze, Cinema 1, 49). Indeed, the very title of the film designates such a zone of light collision: Sunrise, where the day and the night meet. Understood this way, the metaphysical terrain of the story transcends a simplistic standoff between the modern and the traditional to something more rarefied, more abstract -- something fundamental about love, commitment, and sacrifice.
Sunrise stands as one of the crowning achievements of German Expressionist style. But far from the end of an era, Murnau's work (and Sunrise in particular) inaugurates the dawn of much of what came later: the stylistic inspiration for Hitchcock and film noir, the post-theatrical collaboration between actors and camera in creating performances, aesthetic debates over long takes and filmic realism, and the legacy of silent-era cinematography in inspiring freer, more elaborate camera movements thereafter. I can hardly imagine Regimes of Time without the groundwork of Sunrise.
#regimes of time#long take#long takes#film#f. w. murnau#friedrich wilhelm murnau#sunrise#charles rosher
10 notes
·
View notes
Text
Railway Quarter Masterplan in Aarhus, Jutland
Railway Quarter Masterplan, Aarhus Pedestrianisation, Danish Sustainable Masterplan Project, Jutland
Railway Quarter Masterplan in Aarhus, Jutland
7 Sep 2020
Railway Quarter Masterplan
Design: C.F. Møller Architects
Location: Århus, Jylland, Danmark
Aarhus will gain a completely new district named the Railway Quarter, if in November, Aarhus Municipality decides to proceed with plans for building over the railway at Aarhus Railway Station between Bruuns Bridge and Frederiks Bridge. With its central location in the middle of Aarhus and as a traffic hub through which thousands of people pass every day, the Railway Quarter has the potential to become a green, car-free, and vibrant district for everyone who lives, works and travels through the area.
“We are very pleased to be able to present a clear vision of a completely new, green and car-free district which binds the city together and will benefit all citizens of Aarhus. We are very much looking forward to our masterplan proposal being included in the upcoming public debate on the area’s development, so that the urban potential of this central location in the heart of Aarhus can be realised and utilised for the benefit of all,” says Michael Kruse, partner and architect at CF. Møller Architects.
Green district for everyone
Where before there was only room for trains, the new area covering the tracks will have space for everything – trains, parking for cars and bicycles, new green areas, and space for new homes and workplaces. This new car-free urban environment with pedestrian paths, bike streets, and green urban spaces will reunite Frederiksbjerg with the city centre. The area will be a district for everyone – citizens, residents, and visitors, making it easy and convenient to use and switch between different sustainable modes of transport.
“The new district will mark a historic change in the most central part of Aarhus, which is why we have approached the task both with great humility to ensure understanding of the context, and with soaring ambition to create the framework for guaranteeing the area’s development has the best conditions for success of an international calibre,” says Michael Kruse.
Qualification of the plan
Work on the masterplan began in September last year after Aarhus Municipality decided to enter into a collaboration with DSB Project Development, Pension Danmark, and MT Højgaard Project Development, with C.F. Møller Architects as a consultant, with a view of jointly exploring the possibilities of building over the tracks between Bruuns Bridge and Frederiks Bridge. The draft masterplan for the Railway Quarter is now part of a consultation where citizens can contribute suggestions and ideas for the municipality’s continual planning process. The city council is expected to make a final decision on the future of the project by the end of the year.
“Work on the draft masterplan we submitted has been extremely thorough. This has been necessary to ensure that the project can be realised both technically and financially. We are now looking forward to presenting and discussing the possibilities with the citizens, politicians and professionals,” says Søren Beck-Heede, CEO of DSB Project Development.
One of the most sustainable neighbourhoods in the world
The outline masterplan for the Railway Quarter envisages the new district becoming one of the most sustainable districts in the world, meeting both national and municipal climate goals. The district will become green, with trees, shrubs, facade vegetation, roof gardens and front gardens which open toward the public. These create an interaction between those who live in the district and those who simply pass through.
Forming a green oasis in the centre of the new quarter, the ‘Railway Garden’ gathers young and old, residents and guests for outdoor activities and community events in the urban space. The city street winds through the buildings as a green link, with detours and connections to adjacent neighbourhoods. Climate-friendly materials and climate-neutral buildings built with light structural materials such as timber – are included in the draft masterplan.
The district creates a car-free environment with cleaner air and less traffic noise from trains and cars, where it is safe and secure for pedestrians and cyclists to travel. The neighbourhood provides an opportunity to create appealing conditions for families with children through dedicated space for play and activities, as well as a number of family homes, meeting Aarhus Municipality’s need for more family housing in the city centre.
“The complexity and conditions of the task have given us the opportunity to think anew and create a new type of innovative urban development. One which ensures both efficient mobility and at the same time establishes a car-free district; incorporates constructive conditions so that light structural materials with a low C02 footprint – such as timber – are used in the future; and establishes urban life, urban spaces and buildings of the highest quality for the benefit of all citizens. In other words, elements that will help create one of the most sustainable districts in the world – as a natural part of Aarhus,” says Michael Kruse.
Covering of the railway to be realised in 2026
According to the schedule submitted, the actual covering of the railway will begin in 2023 and correspond with Banedanmark’s work to electrify the line to Aarhus. Covering the railway is expected to be completed in 2026 according to the schedule presented. The area can then be developed.
The existing railway pit which cuts the city in two, is the result of an expansion of the railway line in 1918-1924. This major intervention through Frederiksbjerg, resulted in the demolition of many houses and buildings, leaving Frederiksbjerg Quarter cut off from Aarhus city centre. Since then, covering the area has been discussed several times, to make better use of the attractive areas in the centre of the city, and at the same time reunite the city’s disconnected neighbourhoods.
Railway Quarter Masterplan in Aarhus, Jutland images / information received 070920
C.F. Møller Architects
Location: Aarhus, Jutland, Denmark
Architecture in Denmark
Jutland Architectural Projects
Aarhus Architecture Designs – chronological list
Aarhus Architecture Walking Tours
Home for Life, Lystrup
Design: AART Architects
photograph : Adam Mørk
Home for Life, Denmark
Pop-up Train Carriages in Aarhus
Design: AART Architects
image from architecture studio
Pop-up Train Carriages in Aarhus
Nicolinehus Aarhus Ø
Design: AART Architects
image from architect
Nicolinehus Aarhus Ø
Danish Architecture
Danish Architect
Denmark Architecture
Aarhus Concert Hall by Arkitektfirmaet C. F. Møller:
Utzon Center, Aalborg, Jylland
Kim Utzon Architects
photo : Torben Eskerod Denmark
Århus harbour – docklands building
UNStudio & 3XN Architects
Aarhus Harbour, 2022, UN Studio
The Iceberg Project Aarhus : Julien De Smedt Architects
Contemporary Housing
Aarhus Building : Further Information re Harbour project
Contemporary Housing Designs
C.F. Møller Architects
Comments / photos for the Railway Quarter Masterplan in Aarhus, Jutland page welcome
Website: C.F. Møller Architects
The post Railway Quarter Masterplan in Aarhus, Jutland appeared first on e-architect.
0 notes
Text
Journal - The Future of Architecture: 10 Designs Taking Adaptive Reuse to the Next Level
Now open for entries, the 8th Annual A+Awards is celebrating the Future of Architecture, giving global recognition to forward-thinking designers forging new solutions for our evolving world. Enter the A+Awards now to be considered for upcoming coverage.
Architizer’s A+Awards, the world’s largest awards program for architecture and building products, has a special theme this year — “The Future of Architecture” is aimed at unearthing the most forward-thinking projects around the globe, with a particular focus on architecture that responds to the most urgent issues of our time. The A+Awards is open for entries now, so be sure your firm submits its best projects to be in the running for global recognition this year:
Enter the 8th Annual A+Awards
When designing for the future, we must begin with our existing cities. The building sector accounts for roughly a third of global fuel consumption, and in turn, adaptive reuse projects are on the rise as our understanding of embodied energy grows. Adaptive reuse refers to the process of reusing an existing building for a purpose other than which it was originally built or designed for. It is one way to breathe new life into old buildings, and at the same time, can conserve their historic value and local resources.
The following ten projects are award-winning adaptive reuse designs since the launch of the A+Awards program. As additions, renovations and careful insertions, they bring careful attention to structure, space and circulation. Focusing on the details, they give a glimpse into the future of architecture and how the built environment can evolve over time.
Niños Conarte by Anagrama, Monterrey, Mexico
2014 A+ Award for both Jury and Popular Choice
Monterrey, the third largest city in Mexico, is best known for its beautiful mountains and strong industrial backbone. In the heart of the city is Fundidora Park, a unique specimen of industrial archaeology (it was previously a massive steelworks and foundry established in 1900). Conarte reached out to Anagrama with the mission to create a space that would foster a love of reading and learning for children. The children’s library and cultural center was made inside a warehouse-like building, a multi-purpose, asymmetrical reading platform meant to simulate Monterrey’s mountainous topography.
Danish National Maritime Museum by BIG – Bjarke Ingels Group, Helsingør, Denmark
2014 A+ Jury Choice Award
The new Danish National Maritime Museum is located in Helsingør, just 50 km north of Copenhagen and 10 km from the world famous Louisiana Museum for Modern Art. The new 6,000 m² (65,000 ft²) museum finds itself in a unique historical context adjacent to one of Denmark’s most important buildings, Kronborg Castle, a UNESCO World Heritage site. Leaving the 60 year old dock walls untouched, the galleries are placed below ground and arranged in a continuous loop around the dry dock walls — making the dock the centerpiece of the exhibition — an open, outdoor area where visitors experience the scale of ship building.
Bombay Sapphire Distillery by Heatherwick Studio, Hampshire, United Kingdom
2015 A+Award for both Jury and Popular Choice
The gin-maker Bombay Sapphire commissioned the creation of the company’s first in-house production facility, which is open for members of the public to visit. Formerly a water-powered paper mill, the site contained more than forty derelict buildings, many of historical significance, which have been regenerated and restored as part of Heatherwick Studio’s master plan. The plan proposed the creation of two new glasshouses to grow specimens of the 10 exotic plant species used in the Bombay Sapphire distillation process.
High Line at the Rail Yards by James Corner Field Operations, New York, NY, United States
2015 Popular Choice A+Award
Representing one-third of the High Line, the recently opened final section at the Rail Yards is one of the most iconic stretches of the High Line with expansive views of the Hudson River and the Midtown skyline. Section 3 builds upon the identity and success of the existing High Line, yet finds new ways to respond to the radically new 21st century context of the future Hudson Yards development. The High Line design is a collaboration between James Corner Field Operations (Project Lead), Diller Scofidio + Renfro, and Piet Oudolf. It is a private public partnership between The City of New York and Friends of the High Line.
House of Vans London by Tim Greatrex Architect, Station Approach Road, London, United Kingdom
2016 A+Award for both Jury and Popular Choice
The House of Vans London is the recently completed project by Tim Greatrex Architect together with Hellicar&Lewis. The new venue includes an art gallery, ‘Vans labs’ creative spaces, screening room, live music for 850 people, a premium café, numerous bars and a three tier indoor concrete skate park. The House of Vans London sits within the 150 year old brick arches below the railway lines heading out of Waterloo station and next to London’s famous graffiti street, Leake Street. The area of the site is approximately 2,500sqm and contains 5 separate tunnels.
Crystal Houses by MVRDV, Amsterdam, Netherlands
2017 Popular Choice A+Award
MVRDV’s Crystal Houses began its existence with the request of Warenar to design a flagship store combining both Dutch heritage and international architecture on the PC Hooftstraat, Amsterdam’s one and only luxury brand street that was previously primarily residential. MVRDV wanted to make a representation of the original buildings and found a solution through an extensive use of glass. The near full-glass façade mimics the original design, down to the layering of the bricks and the details of the window frames, but is stretched vertically to comply with updated zoning laws and to allow for an increase in interior space.
Pinterest HQ by IwamotoScott Architecture, San Francisco, CA, United States
2017 Jury Choice A+Award
The new Pinterest headquarters in San Francisco is inspired by the redesign of the company’s web platform — clean, simple and intuitive. The building is a four story concrete structure that previously housed a John Deere factory in San Francisco’s SOMA district. The program is organized as porous, concentric layers around a large, central interconnecting atrium and stair. A key aspect of the design involved extending the existing two-story atrium to the ground floor, creating a central stairwell at the building’s center that visually connects all four floors.
Empire Stores by STUDIO V Architecture, Brooklyn, New York, NY, United States
2018 Popular Choice A+Award
For over 150 years, between the iconic Brooklyn and Manhattan Bridges on the Brooklyn waterfront, lay seven historic brick structures. These Civil-War-era structures were named after their use as coffee “stores” or storage warehouses, and for the epithet of a growing state: the Empire Stores. Studio V’s designs inject new life into the structures. The designs combine creative contemporary architecture with exacting historic rehabilitation, and combine overlapping uses with public spaces that reveal the inhabitants and historic structures.
7 St. Thomas by Hariri Pontarini Architects, Toronto, Canada
2018 Popular Choice A+Award
7 St. Thomas harmonizes retail and commercial design through an interplay of form and light, blending Victorian and contemporary materials to create a unified work. Six heritage townhouses are integrated into a three story podium, with a six story tower above. The development houses retail at ground level and condominium office spaces throughout, blending high design, ecological responsibility, and civic enhancement. Located around the corner from the busy Bay/Bloor intersection, the design was born from a desire to seamlessly integrate into the existing fabric of the neighborhood and to contribute to the urban environment.
Coal Drops Yard by Heatherwick Studio, London, United Kingdom
2019 A+Award for both Jury and Popular Choice
Heatherwick Studio was commissioned by the King’s Cross Development Partnership to revitalize the site into a retail quarter. They wanted to celebrate the unique texture and history of the industrial buildings while also creating a unified new public space and retail destination. Their challenge was to transform the dilapidated buildings and long, linear site into a lively retail precinct where people could gather and circulate with ease. Rather than simply making a boxy element between them that would have collided with the geometry of the existing roofs, the ‘kissing’ roofs rise up and stretch towards each other until they meeting together.
Got an amazing adaptive reuse project of your own completed in the last 3 years? Submit it for a 2020 A+Award to be in the running for international publication by Phaidon, huge online exposure and the iconic A+Awards trophy!
Enter the 8th Annual A+Awards
The post The Future of Architecture: 10 Designs Taking Adaptive Reuse to the Next Level appeared first on Journal.
from Journal https://architizer.com/blog/inspiration/collections/the-future-of-architecture-adaptive-reuse/
Originally published on ARCHITIZER
RSS Feed: https://architizer.com/blog
#Journal#architect#architecture#architects#architectural#design#designer#designers#building#buildings
0 notes
Text
Design Precedents and Process
The St Paul St Galleries sit within a very interesting context, unlike many public galleries. Being attached to a pivotal institution such as AUT, allows the curators of the gallery to take common conventions of representation and exhibition-making, and experiment with how this could be altered or expressed. The Resonant Frequencies Sound Exhibition follows on from concepts developed through the Exhibition How to Live Together, 2019, but works being presented are of an audio or visual medium.
The location of the gallery and the connecting courtyard is incredibly unique. They sit within the city campus of AUT, on St Paul St, a one-way road. The movement of variables through this lane is particularly fascinating to observe. The site's exposure to the public, environmental conditions, and sound activation are all elements that could be seen as constraints. However, I consider these variables to be an opening of conditions that can be manipulated to further enhance the unparalleled context of the gallery. I became interested in the material of sound, and how this behaves within a gallery, which opened up many questions such as; how can sound alter the experience of a spatial environment? How do we experience sound? How could sound interact with the site in a temporal unfolding?
My project looks at using a combination of a temporal exhibition strategy and designing a programmed pavilion to work alongside the duration of this expo. I aim to set up an analog sound machine with an acoustic resonance that functions as a pavilion in the courtyard space. The pavilion intervention will maximize the orientation of the courtyard and functionality of the space, as an extension or threshold of the sound exhibition, whilst also increasing the purpose of the courtyard for the student community.
The project looks at activating the gallery and the adjoining courtyard for a curatorial period of three months (one semester). Over this period, the natural elements will leave their touch on the finish of the pavilion space, weathering the brass rods to oxidize, a narrative of temporal nature which underpins the entirety of the project. Each month, more lengths of string will become tethered to the pavilion and the surrounding buildings, increasing the acoustic resonance of the structure in a temporal manner. Due to the transient nature of my sound exhibition and pavilion, I established that the main audience group would be the student community. As this was the group I felt it appropriate to design a pavilion for, and I believe if executed correctly, would allow for engagement with the exhibition and programme of the pavilion regularly. I am aiming to set up a pavilion space of energy and sound that draws people into its environment. But I must consider what it means to return to a space over and over? What does it mean to create a desire to return? And how might we go about this by establishing a sonic environment?
Upon initial review of the site, the wind tunnel created in St Paul St became a huge interest of mine. I quickly noticed due to the channel like gap between large masses of buildings, that wind seemed to forcefully enter and interrupt the environment as if it was being funneled into the street. In studying UK artist, Luke Jerram’s work titled Aeolus, I discovered a unique method of harnessing these environmental forces and manipulating wind to deliver a soundscape.
Aeolus is an acoustic wind pavilion, its design is inspired by the aeolian harp. Jerram designed his pavilion to mimic the sound of a harp by running nylon string through stainless steel tubes. This construction was designed to resonate and sing with the wind. When a breeze activates the structure, it creates a mysterious and somewhat unearthly sound, that is at the same time beautiful yet unpredictable. As well as the material of sound, Jerram was incredibly considerate with how he used light. Aeolus very much has an optical aspect to it, the stainless steel tubes are mirror polished on their interiors which draws the light inside the pavilion. If you stand in the centre of the structure you are not only completely encompassed in the soundscape created by the programmed pavilion, but you can look through all tubes simultaneously and the light-absorbing material reflects the surrounding landscape. Jarram explains his thoughtful use of light activation as an astronomical clock. Light pentrates through certain tubes at certain times to create disks of light on the floor (L, Jerram. 2011).
Another precedent I studied throughout my design process was the work Chimecco by Mark Nixon. When considering how I was going to create sound through my pavilion, I found this project useful to draw ideas from as the individual engagement with the physical structure creates the sonic environment. Chimecco was a part of the sculpture by the sea exhibition, held in Denmark in 2011 (A, Frearson. 2011). Nixon activated an already existing bridge and manipulated it to function as a musical instrument, by hanging brass pipes from the underside of the structure. The poles move freely in the wind, mimicking a wind-chime, but can also be accessed through interactive nodes on the surface of the bridge, which activates the giant chimes in a particular composition, creating a song. It was from my peer feedback in my seminar, where I was given the opinion of my pavilion making the sound, that I discovered this project. I became fascinated with the interactive component of Chimecco and wondered if there was some element of this I could translate through into my project. Unfortunately because of the location and duration of my pavilion, I did not think it would be practical to install a giant wind chime into the space, with people constantly activating it as it would become too distracting to the surrounding students. So I decided to take a more poetic approach, by programming the pavilion to become a space where students can use their voices to raise disputed discussions, collaboratively and productively, in response to the Resonant Frequencies Exhibition. The pavilion will be activated over a period of three months on a weekly basis to allign with the choir and soloist panels held in the galleries every Wednesday. The space will represent the exhibition metaphorically, as different people come together in harmony, to physically make their voices heard.
I also considered the theoretical concepts of sound within architecture and carefully considered designed environments. The Oase Journal (2009) published an article which enabled me to consider the activity between sound and architecture, and how the threshold between these two mediums needs to be thoughtfully curated.
Sound is a spatial event, a material phenomenon and an auditive experience rolled into one. It can be described using the vectors of distance, direction and location. Within architecture, every built space can modify, position, reflect or reverberate the sounds that occur there. Sound embraces and transcends the spaces in which it occurs, opening up a consummate context for the listener: the acoustic source and its surroundings unite into a unique auditory experience. (Oase Journal, 2009).
From this reading, I was able to start my understanding of how sound can resonate within built environments, and how this can affect the overall resonance within spatial conditions. First I had to understand what programme or activity I was designing the space for, which would then influence the physical design and sound effects that would resonate within my pavilion. Initially I was interested in using timbre as a material to reverberate sound within the space I was designing, but after researching Aeolus (L, Jerram. 2011) I thought there would be more potential with using brass as the main material. I considered making slits in the brass rods to behave more like reed instruments such as a flute, clarinet or harmonica. I planned to slit the brass in different patterns to produce different octaves, but after researching how reed instruments were constructed, I understood that for them to produce sound, it would require each brass pipe to be fitted with a complex reed which wasn't going to work with the budget and material constraints. This conclusion led me to draw influence from Luke Jerram’s technique of harnessing the wind. Jerram did many acoustic tests of how to best capture the vibrations of the wind, the finished pavilion featured lengths of nylon string tethered to poles that surrounded the structure. The string captures the movement of the wind, which is then reverberated through the metal pipes and establishes a surrounding sonic atmosphere. The volume of the instrument will depend on the number of strings being activated by the wind. I found this precedent extremely fascinating as it could be a way of establishing my pavilion within the site and making a direct connection to its surrounding physical environment. The sound created is an immediate response to the existing architecture and the temporal architecture that I am installing.
During my design process, the two main materials I considered were time and sound. Thinking about the space with these components at the front of my mind, allowed me to engage my response to the temporal nature of the exhibition. Having a limit of 3 months on the life of my pavilion meant that when it came to choosing materials, I wanted these to also reflect the temporal elements of my project. I chose brass poles not only because they were great at transmitting sound, but because over time and being exposed to the elements, they would start to oxidize and turn green. A simple, unnoticeable detail to some, but in line with the temporal poetry my design articulates. Considering the durational aspect of Resonant Frequencies also meant that the exhibition and the pavilion had to be programmed in a particular manner to allow for these time constraints. It was from my research of Aeolus (L. Jerram, 2012) that I fully understood how my pavilion would physically transmit and reverberate sound. The brass poles sit within the timbre frame. This is then secured to the ground with cement weights in each corner. The brass poles are tethered to lengths of nylon string which become fixed to the surrounding architecture. When the wind activates these lengths of string, the sound is then amplified through the brass poles creating a unitary effect of white noise. I also considered the temporal nature of sound concerning the pavilion. I decided that throughout the exhibition that each month more lengths of string will become tethered to the pavilion, creating a more ambient sonic environment surrounding the pavilion. This method of adding and layering also corresponds to the programming of the exhibition.
Katarzyna Krakowiak is an artist that poses that all architecture is essentially a phenomenon of sound – it constitutes the environment in which sound spreads, enhancing some of its qualities at the expense of others. But it also absorbs, filters, and transmits sound. In a discrete and invisible way, architecture organizes our social existence (K, Krakowiak. As cited by Irina Vinnitskaya 2012). Krakowiak’s opinion on sound within architecture and how it organizes or programmes our function within built environments is an interesting analysis that I considered when thinking about the purpose of my pavilion. The exhibition structure is planned out with 12 calls or prompts, these programme the soloist (individual speakers) and choir (group speakers) discussion panels on a weekly basis. The indication of these discussions is also reflected in the pavilion with a sandwich board with a direct narrative to the overarching theme of the exhibit. The Resonant Frequencies Exhibition will feature sound artists, moving image artists and interactive installation work. The consistency between these mediums will be that the work exhibited will negotiate the presence or absence of sound within a visual or audio presentation, and all artists will respond to the previous exhibition, How To Live Together 2019.
To install a programmed pavilion into the courtyard of St Paul St creates an opening of the Resonant Frequencies Exhibition to the wider community of AUT. It symbolizes an invitation for all into the expanses of the galleries, as well as functioning as an analog sound machine. The programmed pavilion establishes a sonic atmosphere within the context of the university, opening up the opportunity for students to come together and further discuss their thoughts and arguments on the provocations presented during the duration of the exhibition. This temporal exhibition strategy along with the programmed pavilion that I have proposed is an attempt to engage the student community with the environment of the gallery and its ethos. When they enter the pavilion they may or may not recognise the programmed purpose as a sonic platform for discussions. They will enter a considered spatial form designed to amplify the metaphor of sound; speaking, conversing, discussing and debating.
The questions my project has proposed endeavors to understand the relationship between sound and architecture. What is the overarching atmosphere established through sound? What is the purpose of having that atmosphere within the context of the gallery?
The sound created leaves you with an almost eerie or uncomfortable feeling. In line with the hard topics and conversation St Paul St Gallery tries to host and start, we may not like having them, they might make us uncomfortable, but they need to happen in order for us to operate in an understanding of resonant frequency. Whilst my programmed pavilion and temporal exhibition strategy might affect people differently, and may not bring students to an equilibrium of resonant frequency, I hope it can conduct an opening of engagement towards the gallery and the wider context of political conversations that are waiting to be considered.
0 notes
Text
at 17 in paris
during my early days of high school my mother handed me the choice to make a decision about my future. as things stood, i was raised to understand and appreciate what makes each of us unique but wasn’t ecstatic about how i felt about everything in my life at that young age. some of my parent’s friends were sending their kids to private schools. some of my friends attended private schools. one friend was sent to live another family we were close to. and, even in our family, one of my brothers went to live with an aunt and her family for awhile after their youngest daughter was born so he (the youngest in our family) would have the experience of having someone younger than him day in and day out. so, at this uncomfortable juncture in my life, my mother talked to me and offered that i could attend private school or i could work to find a way to graduate early and go live in europe for awhile traveling and exploring as my classmates finished off our senior year.
my parents may have discussed some options with the wonderful principal of our school just as they had previously arranged for it to be ok for them to pull us out of school for extended periods so we could travel and explore as a family with the promise that we would keep up with our school work. i’ll never know if mom and dad had a conversation prior to offering up this option to me as i no longer have the option of discussing it with them or the principal. either way, i wouldn’t be surprised if they had, or if they just trusted that based on the other adventures we were allowed to leave school for, they just knew that we’d figure it out should i decide to leave school early.
while others may grow up in small towns, our small town of about 1000 people had a school system that was the beneficiary of the fact that it sat in the midst of the largest township in new york state and the majority of homes were second homes for families that didn’t have children attending school in the district. this created a school district that, when i attended, had the highest per student budget of any school in new york state. so based on the number of children in the k-12 school and the amount of funding received per student, was a situation that was probably better than many private schools. all of this is just to set some context to what happened when i was 17.
at 17 i became the first in my school to leave school early. the small school changed the curriculum structure which enabled me leave school mid-year. so after the term’s finals i was free. i skied, i helped my parents with some of their businesses projects. i skied some more and then i flew to europe to explore and yes, ski some more there.
from the first day i arrived, and everyday throughout the trip, i had wonderful new experiences that included the wonder of hiking though castles from the 7th century in the german countryside to the majesty of the alps to the magnificence of architecture that was centuries older than the country were i was born. it was magnificent.
while i appreciated the wonder of it all and loved the exploration, a lot of those wanderings were tinted by the innocence and naiveté held at 17 and the willingness to go through circumstances i wouldn’t want to repeat at my current age. it was that innocence, naivety and acceptance as well as the fact that my travels weren’t tied to any calendar that i found myself arriving at gare du nord in paris during holy week oblivious to what that meant.
when i arrived the station was buzzing with the arrival of so many from around the world and the departure of so many locals. it was obvious that i should pay attention to where i’d spend the night - something i hadn’t given much thought to until my arrival. queuing up in the line to see what availability there was in local hostels, i was surprised how well my french classes served me. after learning that there were no rooms in the inns that i could afford, i thought to call a local couple who were friends with family friends. they were delighted to hear from me and invited me to dinner on the next night. so here i was in paris with nowhere to spend the night and unsure what to do. thankfully this was at a time when there were lockers where i could stash my bags (including the ski gear I carried with me). gear stashed, it became apparent i wasn’t the only one with this circumstance and found a group of young women from san diego who were in the same situation. we bonded and banded together and took on the night in paris.
unfortunately i don’t recall their names. i was a year or two or three younger than they were. perhaps as i clear out a closet i’ll uncover my journal of that trip and discover the names of those friendly, lovely, blond young women who i bonded with that evening. we walked and explored looking into windows and explored streets and neighborhoods with wide eyes until we were too tired and too cold to continue. we would then enter a cafe where one of us would order a cup of coffee or tea as we all chatted and warmed our bones then another of us would order. we took our time, maximizing the time we spent in the warm interior and taking a rest from = walking the chilly streets. we would then leave and continue to explore paris by night until we were too tired and cold to continue and then we’d enter another cafe where one of us would have a coffee and we’d talk then another would order a tea.... this is how we carried on through the night. we were a pack. were were protected by being together and our naiveté - and, it was magical. in the morning we returned to gare du nord and went our separate ways. but,i still had the entire day to explore before i would join the friends of my family’s friends for dinner and the night had been draining but i walked on.
raised by devout catholics i knew the significance and the alignment of france’s history with the history of the catholic church. in paris. paramount in that connection is notre dame. the cathedral dedicated to our lady and it’s significance in art, architecture, history and the religion i had been raised in was something i was well aware of at 17. that day as i walked though the incredible city that is paris, i crossed the bridge to ile de la cite and entered that holy, iconic space exhausted from the previous night. there was an internal space within the cathedral where i was stopped and was told that i didn’t want to enter as there would be a 3 hour service -- the implication being that a 17 year-old girl didn’t want to be in a place where mostly church hierarchy would be praying, cloistered in a space in a service that was significant during holy week. somehow i convinced the gatekeeper that i should be allowed in to this inner sanctum. what i found was an place where i was surrounded by nuns, brothers, priests, mothers superior, bishops and likely a cardinal or two. they preyed, they chanted and sang. i sat and kneeled huddling in the clothing i had on me. it provided me a chance to rest, an opportunity to mediate and regroup. at this point in my life i had studied enough art and architecture to truly appreciate the significance of where i sat. and on this day, i truly appreciated the opportunity it gave me to find respite.
this was my introduction to this amazing space that is and was notre dame.. since then i have visited paris so many times and have walked into the amazing cathedral and more frequently walked past or viewed the bell towers and the spire from a bit further afar.
like so many others my heart broke a bit today for all who have been impacted by this structure and the sadness caused by the fire that has ravaged it’s ancient timbers. it’s not just a center of religious life but is the heart of a city that i, and so many, love
tonight i sit 9 time zones away with rain on the roof as if the skies are crying for the loss suffered by humanity today.
this loss is massive on so many levels and so personal on so many more.
the optimist in me says that the cathedral will be rebuilt and how important that it is to rebuild this 850 year-old space.
personally i so appreciate the sense of history, architecture, art and religion that this amazing space occupies in so many lives.. i love that this is one of the lessons my parents instilled in me so that as a 17 year-old I appreciated this special place then as i have in all the many times since. today, i say thanks as i do everyday to my parents but i also thank all those who created this sacred space, this magnificent cathedral and those who supported it’s continuance and everyone who as been moved by this space that is sacred for more than just that which is tied to religion.
#NotreDame #LeDesastre #ViveLaCathedral
0 notes
Photo


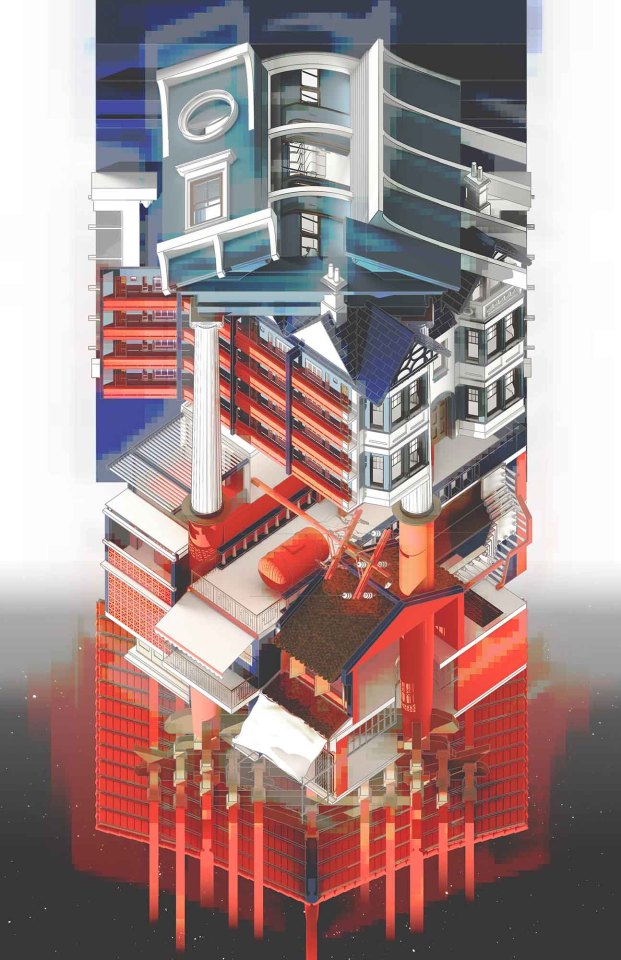
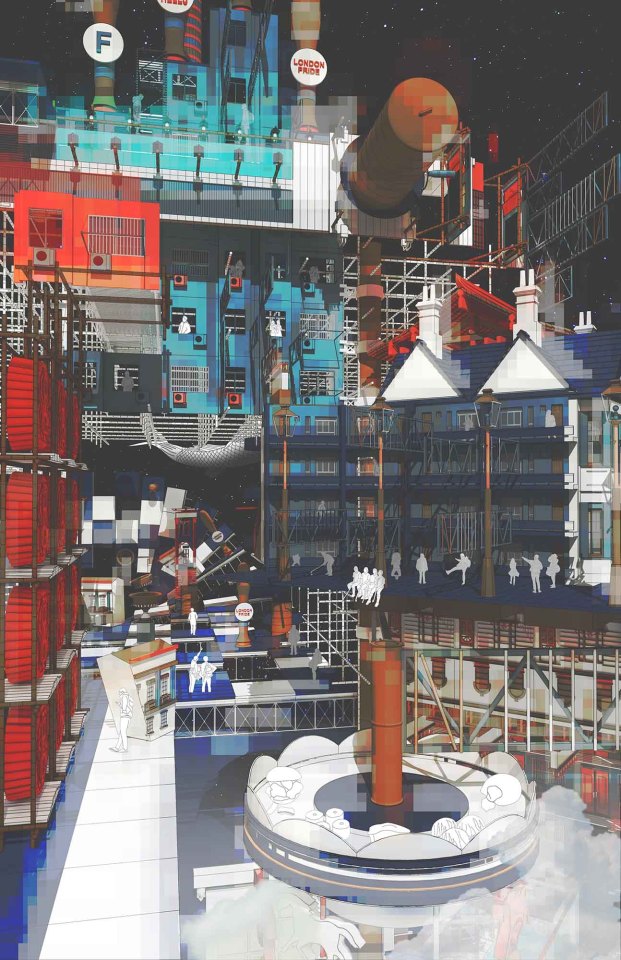

iDENTITY: VIRTUAL REALITY THERAPY FOR CULTURAL IDENTITY CRISES
BY MINH TRAN, ALAN MA, & YI NING LUI
Testing Period: 01/2016-01/2017
Name: Patient X
Birth date: 18/08/1994
Age: 21 years old
Lived in: Konghai City (Vietnamese colony of Shanghai, with many Hong Kong immigrants), Londsfield (Huddersfield settlement of London)
Occupation: Architectural Assistant
Abstract:
The following report on “iDentity”, investigates a new Virtual reality therapy treatment for patients suffering from a cultural identity crisis. Computers have generated 3-dimensional labyrinths that relate to patient X’s childhood, teenage, and adult years, as she moves between Konghai City and Londsfield. A supervising therapist will monitor patient X, and the simulated experience will consist of an Oculus (visual immersion) and a sensory plug connected to the patient’s spinal cord (recreating kinaesthetic, olfactory and auditory effects.) Finally, the patient will be asked to rebuild her virtual world, so she can destroy certain memories and reconstruct others. The treatment aims to empower her with a sense of creation and control towards her own iDentity.
Introduction:
VRT has proven effective in treating various phobias such as fear of flying, and its immersive tools can be used as a meditative tool. The use of “exposure therapy”, where the safe, controlled exposure of an uncomfortable situation helps patients overcome their distress. Patient X shows symptoms of cultural displacement, feeling detached from her family, and struggling with both language difficulties and cultural lifestyle differences. The following report allows the patient to confront some of these insecurities.
Stage One: (Childhood)
The following sessions investigate patient X’s childhood, in particular her residencies in Konghai City and Londsfield. A Vietnamese street house amalgamates with an English boarding-school house, creating an architectural specimen of her past.
The patient enters the virtual reality and finds herself sitting on a passenger seat on the London Underground. The train seems to be coming to a halt, and a sign on the station platform reads “Euston Station.” Instead of the train doors opening, a ladder descends from the roof, and the patient climbs up it into a Victorian terraced house. A circular window shows a cloudy day outside. Empty cup noodles boxes lie scattered on the floor, and the patient takes a right down an outdoor corridor to avoid the mess. The virtual reality glitches, and the patient falls down a set of stairs, through an eletrical utility pole into a Vietnamese street house. She follows the sound of a woman’s voice into a living room, and the air becomes heavy with humidity. The patient notices dishes being laid on a lazy susan, and the delicious smell of bittermelon soup lures her towards it. Sitting at the table, a melody starts to play, and it seems to be a strange remix of the Vietnamese national anthem and a church song. At this stage, the places that impact patient X’s iDentity aren’t related so much to nationhood, as the home is simply seen as a centre of felt value where familial and biological needs are satisfied.
Stage Two: (Teenage years)
The following sessions investigate patient X’s teenage years, in particular the Asian and Western festivals that she celebrates. This coming-together of people helps her foster ties with loved ones, of whom she holds close to her iDentity.
Unlike previous sessions, when the patient enters her virtual reality this time she finds herself in a fully constructed world; a Wonderland of Festivals. She stands before what looks like an amusement park, its neon lights shimmer in the dark, and various stage sets, theme rides and playgrounds overlap each other. She enters the park through a large gate lit by huge, glowing neon mooncakes, and finds herself on sandy ground. Simulated families light lanterns that sit in rings around them, yet Greek columns and a twinkling Christmas tree remind the patient of Londsfield’s St George’s Square. Inside a brick house, the patient re-experiences her first English Christmas, watching the Queen’s speech and eating pigs in blankets. A huge conveyor belt with illuminated pumpkins churns into motion, signalling for her to board a dragon boat and row herself towards a mini Times Square. She climbs a rooftop terrace to watch the countdown on a flashing billboard, and around her simulated people hug and kiss.
There is a sharp, snapping sound, and the Christmas tree’s twinkling star tumbles to the ground. The patient realizes that all the stage sets are in fact temporary structures, fixed onto steel trusses. The wonderland’s changeability challenges the patient to think of her iDentity as multi-layered. Differences in specific traditions seem minor, as she realizes the wonderland is all about celebrating things with loved ones.
Stage Three: (Early Adulthood)
The following sessions investigate patient X’s early adult years, where her university experiences build her character and shape her iDentity.
The virtual reality that the patient enters this time is the most complex she has seen so far. A hurtling mini bus ride gives her an overview of the glittery kingdom, and she alights near a Chinese pagoda. The ground starts moving and the patient finds herself having to run, past Big Ben and the London Eye on what feels like a familiar path. Elements of Konghai City glitch in sharp, intermittent bursts, as dim sum boxes whizz through the air and dense currents of flying windows zoom by. The patient finds herself spending an extremely long amount of time in a university’s architecture studio, surrounded by students drawing and making models. She realizes that she loves being surrounded by other creative people. When she finally escapes the studio, the patient finds herself in a pub where the architecture students are now eating pork baps and drinking pints of IPA. Feeling tired, the patient follows the faithful light of the BT Tower to the Victorian house in the centre of the labyrinth, where she can exit the virtual reality.
The dazzling chaos resembles the most exciting and challenging chapter of patient X’s life so far. The exhaustion of studio work, the good crits, the bad ones, the bad break-ups as well as the life-long friends that patient X makes all shape her now extremely multi-layered iDentity.
Stage Four: Build your World
Until now, the patient has been following controlled stimuli in the context of treatment. The following exercise allows the patient to explore and re-invent her iDentity labryinth. This exercise is essential for closure: she can now inspect the layers of her iDentity and re-invent it.
The patient begins by creating a safety island of “home” in the centre of her universe, mish-mashing an architecture studio with a Vietnamese street house. Pretty neon signs and British street lamps light her way into the unknown as she steps leaves the house, and dumplings and pork baps are served to her on a hybrid lazy susan merry go-round. She starts to organize the other constructions of her memories, grouping similar ones together. The patient realizes that eating dim sum with her family is not too different to bonding with classmates over a few pints, and creates a “Festivity Funland” where ladders and bridges connect simulated social gatherings. She also creates challenges for herself, as her simulated family reside in a house quite far from her, forcing her to be independent and making herself cherish them more. Interestingly, she chooses not to delete any memories, and makes a “secret vault” inside a fragment of a big ben-pagoda, so she can examine nasty experiences for future reference. Bamboo scaffolding shows the paradigm is still under construction, as the patient should not feel her iDentity is fixed in any way. Murky forms in the blank space around her blur in and out of view, the world is in limbo and it is waiting to be filled with even more dazzling creations.
Conclusion:
“iDentity” is a virtual reality therapy treatment that investigates how cultural environments and their built forms shape one’s sense of selfhood. VR-based therapy has already proven effective in treating various phobias, and it is a powerful tele-medical tool. After completing the VR-therapy treatment, the patient now has a greater self-esteem and feels less inhibition towards her cultural insecurities. The patient can access her iDentity labryinth whenever she wants on her Oculus Rift, and this 3-D model has not only become a treasure trove for her memories, but a map of her history and critical inquiry of herself.
http://blankspaceproject.com/
0 notes