#Transsolar KlimaEngineering
Photo

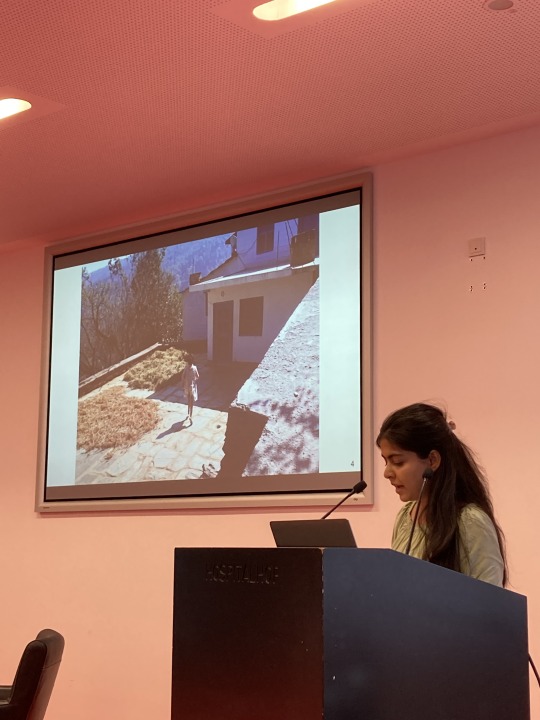
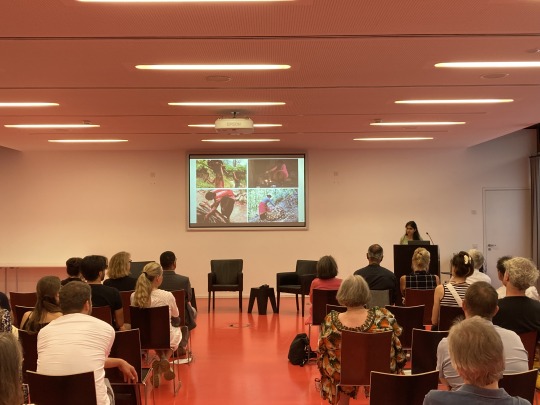


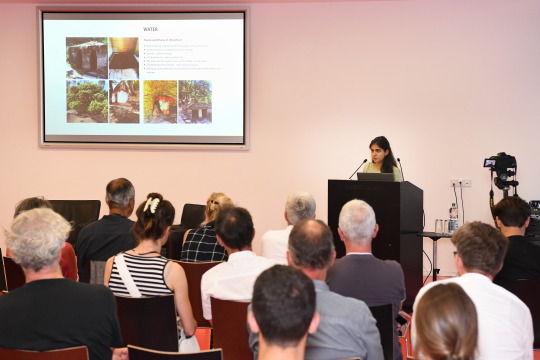
CreativeDays Stuttgart is an international platform with a symposium and accompanying events on design, art, architecture and urban planning. One of the host countries is India through the city partnership Stuttgart-Mumbai.
#AartiDhingra
https://transsolar.com/team/aarti-dhingra
is an architect and engineer with a deep interest in ecological design and the visual arts. Her passion project - based in a small village in Uttarakhand in the Central Himalayas of India - explores interconnections between ecology, design, climate, culture and social identity.
Chosen as one of the two Young Visions for Creative Days Stuttgart 2022, she spoke about design and well-being, through the lens of ecological communities. Through her work, Aarti attempts to create a dialogue about conserving ecological communities, rekindling our kinship with nature and having a systems view of architecture and rural-urban planning.
the symposium: http://poonam-designer.com/category/cds/
More about her project: https://transsolar.com/de/news/notes-from-an-alternative-journey-living-and-working-in-the-rural-himalayas
1 note
·
View note
Video
youtube
Vitra Design Museum | Transform! Designing the Future of Energy | Energy Shapes the City | Bauhaus Earth + Transsolar Klimaengineering + Urban Catalyst | 23.3.2024–1.9.2024
Transforming our cities into sustainable energy hubs is a complex but inevitable process. Renewable energy is the key to mitigating climate change, but it requires much more space and new infrastructure in the existing city.
A look at the Dreispitz district of Basel shows a possible solution in a three-step approach: saving, networking, renewing, which promises to guarantee quality of life and sustainable spaces in times of change.
Bauhaus Earth, Transsolar Klimaengineering and Urban Catalyst have worked together to develop this concrete example of climate-friendly urban development.
Exhibition page: Transform! Designing the Future of Energy >
0 notes
Text
The science and art of complex systems
New Post has been published on https://thedigitalinsider.com/the-science-and-art-of-complex-systems/
The science and art of complex systems
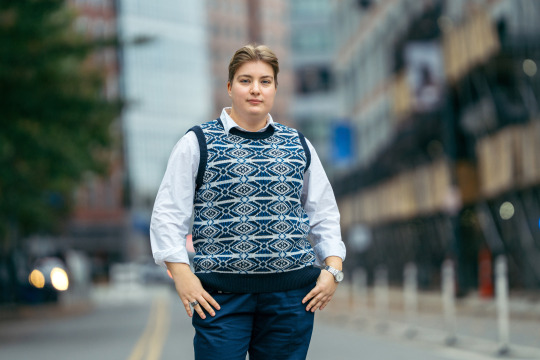

As a high school student, Gosha Geogdzhayev attended Saturday science classes at Columbia University, including one called The Physics of Climate Change. “They showed us a satellite image of the Earth’s atmosphere, and I thought, ‘Wow, this is so beautiful,’” he recalls. Since then, climate science has been one of his driving interests.
With the MIT Department of Earth, Atmospheric and Planetary Sciences and the BC3 Climate Grand Challenges project, Geogdzhayeva is creating climate model “emulators” in order to localize the large-scale data provided by global climate models (GCMs). As he explains, GCMs can make broad predictions about climate change, but they are not proficient at analyzing impacts in localized areas. However, simpler “emulator” models can learn from GCMs and other data sources to answer specialized questions. The model Geogdzhayev is currently working on will project the frequency of extreme heat events in Nigeria.
A senior majoring in physics, Geogdzhayev hopes that his current and future research will help reshape the scientific approach to studying climate trends. More accurate predictions of climate conditions could have benefits far beyond scientific analysis, and affect the decisions of policymakers, businesspeople, and truly anyone concerned about climate change.
“I have this fascination with complex systems, and reducing that complexity and picking it apart,” Geogdzhayev says.
His pursuit of discovery has led him from Berlin, Germany, to Princeton, New Jersey, with stops in between. He has worked with Transsolar KlimaEngineering, NASA, NOAA, FU Berlin, and MIT, including through the MIT Climate Stability Consortium’s Climate Scholars Program, in research positions that explore climate science in different ways. His projects have involved applications such as severe weather alerts, predictions of late seasonal freezes, and eco-friendly building design.
The written word
Originating even earlier than his passion for climate science is Geogdzhayev’s love of writing. He recently discovered original poetry dating back all the way to middle school. In this poetry he found a coincidental throughline to his current life: “There was one poem about climate, actually. It was so bad,” he says, laughing. “But it was cool to see.”
As a scientist, Geogdzhayev finds that poetry helps quiet his often busy mind. Writing provides a vehicle to understand himself, and therefore to communicate more effectively with others, which he sees as necessary for success in his field.
“A lot of good work comes from being able to communicate with other people. And poetry is a way for me to flex those muscles. If I can communicate with myself, and if I can communicate myself to others, that is transferable to science,” he says.
Since last spring Geogdzhayev has attended poetry workshop classes at Harvard University, which he enjoys partly because it nudges him to explore spaces outside of MIT.
He has contributed prolifically to platforms on campus as well. Since his first year, he has written as a staff blogger for MIT Admissions, creating posts about his life at MIT for prospective students. He has also written for the yearly fashion publication “Infinite Magazine.”
Merging both science and writing, a peer-reviewed publication by Geogdzhayev will soon be published in the journal “Physica D: Nonlinear Phenomena.” The piece explores the validity of climate statistics under climate change through an abstract mathematical system.
Leading with heart
Geogdzhayev enjoys being a collaborator, but also excels in leadership positions. When he first arrived at MIT, his dorm, Burton Conner, was closed for renovation, and he could not access that living community directly. Once his sophomore year arrived however, he was quick to volunteer to streamline the process to get new students involved, and eventually became floor chair for his living community, Burton 1.
Following the social stagnation caused by the Covid-19 pandemic and the dorm renovation, he helped rebuild a sense of community for his dorm by planning social events and governmental organization for the floor. He now regards the members of Burton 1 as his closest friends and partners in “general tomfoolery.”
This sense of leadership is coupled with an affinity for teaching. Geogdzhayev is a peer mentor in the Physics Mentorship Program and taught climate modeling classes to local high school students as a part of SPLASH. He describes these experiences as “very fun” and can imagine himself as a university professor dedicated to both teaching and research.
Following graduation, Geogdzhayev intends to pursue a PhD in climate science or applied math. “I can see myself working on research for the rest of my life,” he says.
#Admissions#Analysis#applications#approach#Art#atmosphere#berlin#Building#change#classes#climate#climate change#climate models#climate science#Community#covid#data#dating#Design#EAPS#earth#Events#Future#Germany#Global#heart#Heat#Impacts#it#leadership
0 notes
Text
HafenCity residential tower building
HafenCity residential tower building, Hamburg Wasserhäuser, New German Apartment Design, Architecture
HafenCity residential tower building, Hamburg
26 Apr 2022
KCAP and K+H win competition for sustainable residential tower in HafenCity, Hamburg
Design: KCAP and K+H, in collaboration with Transsolar KlimaEngineering, PML Lange and WTM Engineers
Location: HafenCity, Hamburg, northern Germany
HafenCity residential tower building news
Rotterdam/Hamburg, April, 2022 – KCAP and K+H, in collaboration with Transsolar KlimaEngineering, PML Lange and WTM Engineers have won the first prize in the competition for a sustainable residential tower in Hamburg, Germany. The project is one of three ‘Wasserhäuser’ that are to be built in the Baakenhafen, which is part of the HafenCity master plan by KCAP/ASTOC – currently the largest inner-city development in Europe. One of the main objectives was to design a tower that is part of its context but also has a clear identity of its own, and makes maximum use of its location.
A total of 14 participants were invited in three parallel competitions by three different developers. KCAP and K+H competed for the westernmost plot, commissioned by LIP Ludger Inholte Projektentwicklung. The design by the joint Dutch-German team was chosen ahead of the other participating architects – Buchner & Bründler, Hadi Teherani Architects and pbp prasch buken und partner. Following the decision of the jury, LIP will now proceed to appoint KCAP and K+H to develop the selected design.
The ‘Wasserhäuser’ constitute a careful balancing act between urban coherence and individual architectural identity. The three buildings are required to have the same height and footprint, and the proximity of landmarks like the Elbphilharmonie calls for a restrained architectural language. However, the ensemble also has to fit into the context of the larger Petersenkai development, and needs to conform to the overarching architecture of HafenCity. Kees Christiaanse, founder of KCAP: “Within the entire urban plan, the ‘Wasserhäuser’ are the only volumes to be built directly on the water – a prominently visible location. As a consequence, the individual design for each tower requires a subtle yet recognisable architectural articulation.”
‘Seestern’, the tower designed by KCAP and K+H, is advantageously situated; it offers attractive vistas of the Überseequartier with the cruise terminal and the Lohsepark, as well as the Elbe and the eastern Baakenhafen. The building gets its name from its starfish-shaped floor plan, a polygon of straight lines surrounded by a balcony zone with rounded corners. Except for the entrance level and the penthouse, each floor has the same layout, creating a uniform volume that is slender and sculptural yet also restrained. “The layout is the result of thorough research. It warrants a fine-drawn architectural articulation, an efficient, sustainable building structure, and a maximum of panoramic views for each flat,” explains Christian Herbert, partner at K+H. The façades reflect Seestern’s subtle expressivity: the sculptural balconies create an iridescent exterior that makes the building look different from all sides, whilst the alternation of floor-to-ceiling windows and closed panels provides a vertical counter to the horizontality of the balconies.
The plinth is surrounded by an entrance deck, which can be reached by a covered bridge. Inside, a double-height entry hall provides access to a number of ancillary functions, including the indoor area of the children’s playground, which extends inwards from the deck. On the waterside, two-level houses make up the remainder of the ground floor. The upper floors comprise dwelling typologies of various layouts and sizes, yet sharing a number of characteristics: the floor plans are structured into a predominantly public and a largely private part, and the living area and balcony are oriented towards the view. The penthouse extends over two floors; rooftop setbacks create spacious terraces and contribute to the silhouette of the building. The pedestal of the building, fully surrounded by water, is decorated with a wave pattern with starfish reliefs.
To create the highest level of sustainability, the climate and energy concept comprises an array of innovative, incremental measures employing natural and site specific means. Throughout the building, made-to-measure solutions for ventilation, shading and cooling are deployed, adjusted to the differing needs of place, time and season. Seasonally varying energy demands are met by an innovative ice storage system that compensates for heat surpluses in summer and heat deficits in winter; photovoltaic modules on the roof serve to generate electricity. The interchange between the polygonal floor plan, the optimized shape of the balconies, the high-performance thermal envelope and these measures combined, ensure that Seestern can provide a maximum quality of life whilst having a minimal footprint. In order to reduce the energy required for construction, KCAP and K+H seek to minimize the use of concrete, which is employed only when inevitable and is alternated with wood as a constructive material as much as possible.
With their subtly articulated, forward looking design, KCAP and K+H have ensured that Seestern meets the demands of both the context, the client and the 21st century, providing residents with sustainable homes that look towards the future as well as to the skyline.
HafenCity residential tower in Hamburg – Building Information
Location: Hamburg, Germany
Client: LIP Ludger Inholte Projektentwicklung GmbH
Year: 2022
Status: Competition (first prize)
Program: 7,500 m2 residential tower with 62 dwellings
Architect: KCAP and K+H
Collaborators: Transsolar KlimaEngineering (climate engineer), PML Lange (façade consultants), WTM Engineers (structural design, bulding physics)
Visuals © Playtime
Drawings © KCAP with K+H
K+H is an architectural and urban planning office based in Hamburg. It was founded in 1996 by Christian Herbert and Bettina Kunst, who still run the office together. The international and multidisciplinary team of K+H works on projects in the fields of urban planning and architecture throughout all project phases. K+H has worked with KCAP for many years in the planning and implementation of joint projects.
Transsolar
[email protected]
www.transsolar.com
PML Lange
[email protected]
www.pml-lange.de
WTM Engineers GmbH
[email protected]
www.wtm-hh.de
HafenCity residential tower building information / images received 260422 from KCAP
Location: HafenCity, Hamburg, Germany
New Architecture in Hamburg
Contemporary Hamburg Architecture
Hamburg Architecture Designs – chronological list
Hamburg Architecture News
Hamburg Architecture Walking Tours
Elbphilharmonie Building
Design: Herzog and de Meuron
photo : Thies Rätzke
Elbphilharmonie Building
Elbtower
Design: David Chipperfield Architects Berlin
image from architecture office
Elbtower in Hamburg
Hamburg Architect Offices
Hühnerposten Apartments, Schultzweg
Design: Tchoban Voss Architekten
photo © Daniel Sumesgutner
Hühnerposten Apartments in Hamburg
Engel & Völkers Headquarters and Apartments
Design: Richard Meier & Partners Architects
image from architecture office
Engel & Völkers Headquarters Hamburg Building
Hamburg Building
Comments / photos for the HafenCity residential tower building design by KCAP, K+H, Transsolar KlimaEngineering, PML Lange & WTM Engineers page welcome
The post HafenCity residential tower building appeared first on e-architect.
0 notes
Text
Floating City
One of my students gave a presentation on speculative design to the class last week. One of the examples she cited was a project I was unaware of. Bjarke Ingels Group (BIG), an architecture firm based in Copenhagen and New York, collaborated with MIT’s Center for Ocean Engineering, Mobility in Chain, Sherwood Design Engineers, the Center for Zero Waste Design, Transsolar Klimaengineering, the Global Coral Reef Alliance, Studio Other Spaces, and Dickson Despommier to design a city that floats on the ocean’s surface.
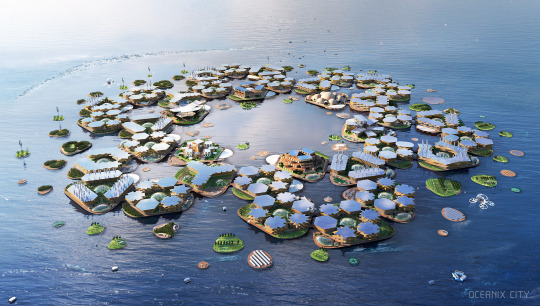
As sea levels rise due to climate change, our coastal cities, which house around 40% of the world’s population, are in jeopardy. BIG’s floating city is a potential method of dealing with the imminent crisis—I won’t call it a solution. When I first saw the concept art, I assumed it was just that: concept art without any intent to implement. It looks fantastical, but it was interesting enough for me to do a little further research, and it turns out that the South Korean city of Busan, UN-habitat, and Oceanix have signed an agreement to build a prototype off the coast of Busan.
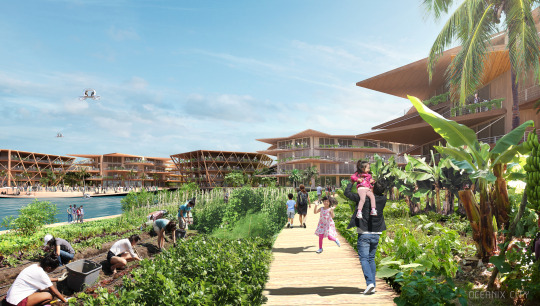
The city is designed to withstand floods, tsunamis, and hurricanes. It will produce its own food, energy, and freshwater with zero-waste, closed-loop systems. It’s modular, so it can start as a 300-person neighborhood and grow to support 10,000 residents. BIG’s design for the city is 75 hectares. If my math is correct, that’s about 150 football fields. They estimate it will take 3 years to build the prototype at a cost of $200 million.

I’m not happy thinking about a world in which floating cities are necessary. At the same time, I’m excited by the potential of this endeavor. You can read more about it on the Oceanix City website.
1 note
·
View note
Text
Winners of the 2019 IESNYC Lumen Awards at the 51st Annual Lumen Gala
On June 13, 2019, the IESNYC announced the recipients of the 2019 Lumen Awards at the 51st annual Lumen Gala at Pier 60, Chelsea Piers. Thirteen Lumen Awards were presented and the winners were publicly recognized for their professionalism, excellence and originality in lighting design.
Over 900 members of the lighting community and affiliated design industries from all over the country attended the gala. The Gala was the winners night to shine and everyone’s night to bask in the glow of all the festivities of a most illuminating evening!
2019 Lumen Judges
MARIA DAUTANT
Associate, HLB Lighting Design
JENNY DEFINO
Lighting Designer, BR+A Consulting Engineers
MELANIE FREUNDLICH
Owner, Melanie Freundlich Lighting Design
GABRIELLE GOLENDA
Products Editor, The Architect’s Newspaper
DALE GREENWALD
Associate Principal, CannonDesign
GENE LAMBERT
Senior Associate, One Lux Studio
STEVEN ROSEN
President and Creative Director, Available Light
Award of Excellence
Louvre Abu Dhabi
Abu Dhabi, United Arab Emirates
LIGHTING DESIGN
BuroHappold Engineering
Chris Coulter, Gabe Guilliams, and David Smith
Transsolar KlimaEngineering
Raphael Lafargue, Matthias Rammig, and Matthias Schuler
Photography: Chris Coulter
Award of Excellence

Museum at the Gateway Arch
St. Louis, MO
LIGHTING DESIGN
Tillotson Design Associates
Suzan Tillotson, Ellen Sears, and Katherine Lindsay
Photography: Nic Lehoux
Award of Excellence
Claus Porto New York
New York, NY
LIGHTING DESIGN
LOOP Lighting
Alina Ainza, Ruben Gonzalez, and Ryoko Nakamura
Photography: Eric Petschek
Award of Merit
Park Tower Health Club
New York, NY
LIGHTING DESIGN
One Lux Studio
Stephen Margulies, Elena Areshina, and Huanhai Cheng
Photography: Brent Gollnick
Award of Merit
Nicollet Mall
Minneapolis, MN
LIGHTING DESIGN
Tillotson Design Associates
Suzan Tillotson, Erin Dreyfous, and Megan Trimarchi
Photography: John Muggenborg
Award of Merit
National Holocaust Monument in Canada
Ottawa, ON, Canada
LIGHTING DESIGN
Focus Lighting
Brett Andersen, Juan Pablo Lira, Asier Mateo, and Justin Keenan Miller
Photography: JP Lira
Award of Merit
Millerton Pool House
Millerton, NY
LIGHTING DESIGN
Melanie Freundlich Lighting Design, LLC
Melanie Freundlich and Pei-Yun Chang
Photography: Scott Frances
Award of Merit
The Four Seasons Restaurant
New York, NY
LIGHTING DESIGN
Tillotson Design Associates
Suzan Tillotson, Erin Dreyfous, and Megan Trimarchi
Photography: John Muggenborg
Award of Merit
Domino Park
Brooklyn, NY
LIGHTING DESIGN
Lighting Workshop
Steven Espinoza
Photography: Daniel Levin
Award of Merit
Janet Echelman’s Pulse at Dilworth Park
Philadelphia, PA
LIGHTING DESIGN
Arup
Brian Stacy, Joe Chapman, Christoph Gisel, and Star Davis
Photography: Sean O’Neill
Citation for Integrated Ceiling Feature
Twin Brook Capital Partners Offices
Chicago, IL
LIGHTING DESIGN
Cline Bettridge Bernstein Lighting Design
Francesca Bettridge and Renata Gallo
Photography: Steve Hall
Citation for Interactive Façade
Sensing Change
Chicago, IL
LIGHTING DESIGN
upLIGHT
Michael Stiller, Caroline Trewet, and Amanda Clegg Lyon
Photography: Caleb Tkach, AIAP
Citation for Kinetic Façade Treatment
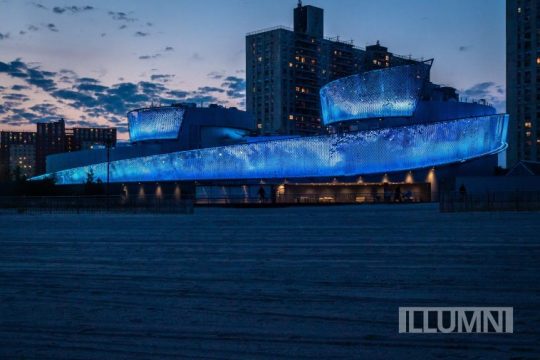
Ocean Wonders: Sharks! Exterior
Brooklyn, NY
LIGHTING DESIGN
Focus Lighting
Paul Gregory, Brett Andersen, Christine Hope, Hilary Manners, and Kenneth Schutz
Photography: Ryan Fischer
https://iesnyc.org/Lumen_Awards
0 notes
Photo
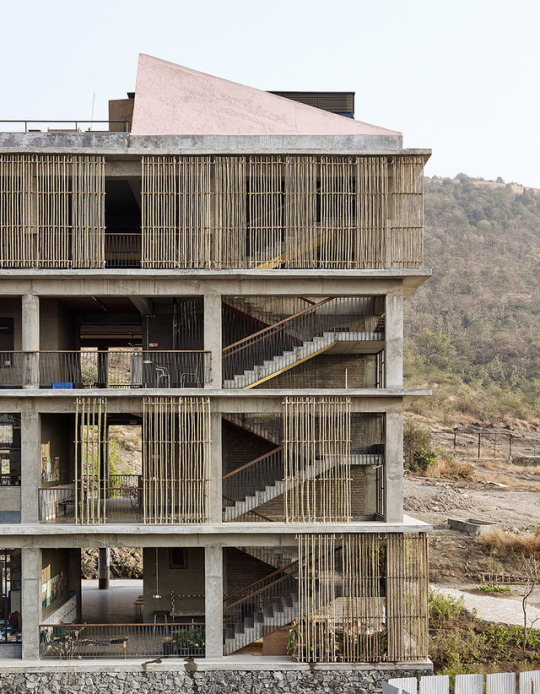
Avasara Academy / Case Design + Transsolar Klimaengineering
Photos © Ariel Huber
124 notes
·
View notes
Text
Louvre Abu Dhabi Tells the Story of Luxury over 10,000 Years
On Wednesday, Louvre Abu Dhabi opens the first comprehensive exhibition on the history of luxury in the world. Running from 30 October 2019 to 18 February 2020, 10,000 Years of Luxury will explore the multifaceted nature of luxury from ancient times to the present day. Visitors will explore luxury through fashion, jewellery, visual art, furniture and design with masterpieces from the collections of international institutions and brands. Highlights among the 350 objects include the oldest pearl in the world, the renowned Boscoreale Treasure – one of the largest collections of silverware preserved from Roman Antiquity – and dresses and jewellery from design houses such as Cartier, Maison Van Cleef & Arpels, CHANEL, Christian Dior, ELIE SAAB and Yves Saint Laurent.
The second exhibition in the museum’s current season Changing Societies, 10,000 Years of Luxury is organised by Louvre Abu Dhabi, Musée des Arts Décoratifs in Paris and Agence France-Muséums, and sponsored by Tryano, the only luxury department store in Abu Dhabi.
Curated by Olivier Gabet, Director of Musée des Arts Décoratifs, the exhibition draws primarily from the collection of the Musée des Arts Décoratifs and other French, international and local institutions. It also displays works from Louvre Abu Dhabi’s collection and offers a rare chance to evaluate our ever-changing fascination with luxury.
Manuel Rabaté, Director of Louvre Abu Dhabi, said: “Our Winter exhibition explores the fascinating concept of Luxury through a long lens, contextualising objects across time and culture to illuminate evolving notions of beauty, wealth and value. This consideration of its varied interpretation throughout history reflects how we consider themes in our galleries, as well as Louvre Abu Dhabi’s DNA. Two years after opening the museum, we again turn to additional fields in the history of art to offer unparalleled experiences and bring new and diverse publics. We are grateful to our main partner Musée des Arts Décoratifs and the many institutions, including haute couture icons, who have contributed exceptional pieces to this wonderful story of luxury.”
Olivier Gabet, Director of Musée des Arts Décoratifs and curator of the exhibition, added: “Never in the history of humanity has the word ‘luxury’ been used with such frequency as in these first decades of the 21st century. It is a concept that evolves within a complex, often subtle, sometimes contradictory melting pot of influences. The very identity of Louvre Abu Dhabi, a universal museum, shaped by the dialogue between civilisations, is an invitation to embrace luxury’s one thousand and one faces, extending from the earliest times to its most recent manifestations. The project was conceived in line with this unique approach, offering visitors a vision of this pan-millennial phenomenon.”
The exhibition opens with two landmark pieces illustrating the history of Abu Dhabi: Abu Dhabi Pearl, the oldest pearl in the world, dating back to c. 5,800 – 5,600 BCE, discovered on Marawah Island, Abu Dhabi in 2017 and lent from the collection of Zayed National Museum; and an antique natural pearl necklace that belonged to Arab diva Umm Kulthum, loaned from the collection of Zayed National Museum. The Abu Dhabi Pearl is a proof that pearls and oysters were used in the UAE nearly 8,000 years ago and represents the earliest known evidence for pearling found anywhere in the world.
Visitors will begin their journey through the history of luxury in Antiquity. Luxury objects of this time were often characterised by their rarity, precious materials or skilful production, exemplified by an Egyptian gold Necklace with Fish Pendants (ca. 1550-1069 BCE) and a skilful Cameo Depicting Tiberius and Caligula probably produced in Rome between 31-37. A variety of typical luxury objects from this time will be on display, including precious home décor as well as personal jewellery.
Visitors will be able to discover how trade, and by extension cultural exchanges, constitute a driving force in the development of luxury throughout history. Several of the objects on show are made of a variety of materials or artistic influences from East and West, speaking of the importance of trade routes such as the Silk Road and ancient sea routes. A 15th century Fragment of Velvet from Italy includes exotic silk and gold thread and depicts patterns of curling stems and flowers inherited from Ottoman decoration. A 16th century Shell Spoon from Germany would have been of particular value, with the extremely rare shell bowl originating from the coast of West Africa.
As visitors continue their journey through time, they encounter a new definition of the notion of luxury in terms of production technique, which led to a boom in the luxury market in 17th and 18th-century Paris. As a result, factories such as Meissen, Sèvres and Chantilly rose to fame and many of their exquisite productions are on display, including an extravagant porcelain Clock with Shepherd and Shepherdess, produced around 1740 by the Meissen factory.
Looking at luxury in modern times, the exhibition goes on to showcase how the Industrial Revolution led to the emergence of the nouveaux riches, an elite with a more democratic access to luxury. As a result, department stores came into fashion, offering items such as jewellery, haute couture, dinner services, luggage and furniture to a wider audience than ever before. Women’s demands for emancipation also had far-reaching effects on the arts and in the 1920s, and Gabrielle Chanel’s Little Black Dress became an iconic example of couture for the modern woman.
Luxury fashion features prominently throughout the exhibition with exceptional loans from major couture houses including Christian Dior, Givenchy, Chloé, Azzedine Alaïa, Maison Schiaparelli, Lanvin and more. A brocaded silk dress from the late Ottoman Empire blends Turkish and Parisian designs, on loan from the Musée des Arts Décoratifs. Contemporary fashion pieces include an organza evening dress by Karl Lagerfeld for CHANEL, horse riding accessories adorned in cockerel feathers by Hermès and an embroidered sequin gown from ELIE SAAB’s Spring/Summer 2019 collection.
Dr. Souraya Noujaim, Scientific, Curatorial and Collections Management Director at Louvre Abu Dhabi, added: “Luxury is a multifaceted idea, and defining what makes an object precious is an intriguing task. This exhibition challenges preconceived notions with a scientific approach that goes beyond the tangible materials, techniques or value of objects and considers luxury as a feeling, a desire or a freedom to enjoy.”
Commenting on the sponsorship of the exhibition, Sharmila Murat, Vice President of Tryano, said: “Louvre Abu Dhabi is one of the key cultural and tourist destinations in the region, and we are proud to support 10,000 Years of Luxury. We are committed to investing in the dynamic arts and culture scene in Abu Dhabi, and look forward to experiencing this landmark exhibition for both the museum and the UAE.”
Alongside the exhibition, Louvre Abu Dhabi will present the olfactory art installation USO – The Perfumed Cloud (USO = Unidentified Scented Object) from 30 October to 8 November and 23 November to 1 February. Created by Maison Cartier’s in-house perfumer Mathilde Laurent with Transsolar KlimaEngineering and curated by Juliette Singer, Chief Curator for modern and contemporary art at Louvre Abu Dhabi, the installation invites visitors to climb a spiral staircase to immerse themselves in a scented cloud.
10,000 Years of Luxury will be accompanied by a rich cultural programme curated by internationally respected artistic director Ruth Mackenzie CBE. Centered around creating rare experiences that “money can’t buy”, the programme will feature pop-up performances by international artists, musicians and dancers. On view from 6 to 9 November, these surprise performances will offer visitors a unique personal encounter with world-renowned artists set against the backdrop of the exhibition and Louvre Abu Dhabi’s permanent collection and outdoor spaces. Performers include the L.A. Dance Project led by French choreographer Benjamin Millepied, Moroccan singer and actress Hindi Zahra, UAE artist Hamdan Al Abri, the Chinese musician Wang Li and classical music quartet Quatuor Diotima, among others.
Two talks will explore objects and themes highlighted in 10,000 Years of Luxury. On 29 October, curator Olivier Gabet will discuss the exhibition, which celebrates a world history of the lavish and the luxurious. Dr. Mark Beech, Head of Archaeology for Al Dhafra and Abu Dhabi at the Department of Culture and Tourism – Abu Dhabi, will give a talk on the discovery of the Abu Dhabi Pearl on 26 November. Dr. Beech’s talk will be accompanied by an excerpt from the new documentary series History of the Emirates, produced by Image Nation Abu Dhabi. In addition, there will be a virtual reality experience based on the series that will take viewers on an immersive journey through the lives of the Emirati forefathers and the history of the UAE.
Emirati artist Hind Mezaina has curated a series of films that feature luxury in the worlds of fashion and art, including Phantom Thread, an acclaimed biopic of Reynolds Woodcock; Academy-award winning musical The King and I; the classic 1960s rom-com How to Steal A Million, starring Audrey Hepburn and Peter O’Toole; the documentary Time Thieves; and Have You Seen My Movie?, which features clips from 1,000+ films cut together to create a new cinema experience, directed by Paul Anton Smith. Artist Rinku Awtani will also present a programme of family films for all ages.
Finally, Louvre Abu Dhabi will premiere the interactive installation, Digital Snow Globes, from 12 December 2019 to 10 January 2020, which will bring a festive winter spirit to the museum with visitor-activated snowstorms surrounding life-sized reproductions of artworks from 10,000 Years of Luxury encased in snow globes.
Visitors can tour the exhibition through guided group tours, free mini tours and a multimedia guide with the voice of curator Olivier Gabet. The catalogue of the exhibition is available in Arabic, English and French.
Lenders to the exhibition include: Musée des Arts Décoratifs de Paris; Musée du Louvre, Musée du quai Branly-Jacques Chirac; Louvre Abu Dhabi; Zayed National Museum; Musée Yves Saint Laurent Paris; La Fondation des Artistes; BACCARAT; Cartier Collection; Direction du patrimoine CHANEL; Collection Chaumet, Paris; Chloé Archive, Paris; Maison Christian Louboutin; Christian Dior Couture; ELIE SAAB; Givenchy; Maison Guerlain; Hermès; Maison Alaïa; Hervé Van der Straeten; HG Timepiece – Switzerland; Mellerio; PIERRE HARDY; Maison Rabih Kayrouz; Maison Schiaparelli; Maison Van Cleef & Arpels; Victoire de Castellane, Fleurs d’excès collection; Studio YMER&MALTA. Scenography of the exhibition is by studio Adrien Gardère.
Other exhibitions on view as part of Louvre Abu Dhabi’s 2019/2020 season include Rendezvous in Paris: Picasso, Chagall, Modigliani & Co. (1900-1939) (18 September – 7 December 2019), Furusiyya: The Art of Chivalry between East and West (February 19, 2020 – May 30, 2020) and Charlie Chaplin: When Art Met Cinema (April 15, 2020 – July 11, 2020).
The post Louvre Abu Dhabi Tells the Story of Luxury over 10,000 Years appeared first on Businessliveme.com.
from WordPress https://ift.tt/2Nr8vCS
via IFTTT
0 notes
Photo
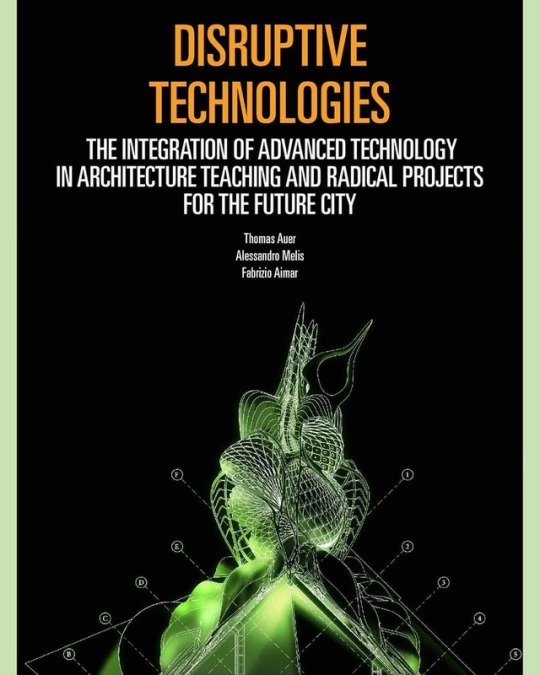
"Disruptive Tecnologies - The integration of advanced technology in architecture teaching and radical projects for the future city" - a brand new eBook on Innovative Technology, Teaching and Practice Based Research is out! Edited by Thomas Auer, Fabrizio Aimar and our very own Alessandro Melis, the publication also includes a wide participation from the Portsmouth School of Architecture academic team - Dario Pedrabissi, Antonino DiRaimo, Tarek Teba, Martin Andrews, Rachael Brown and PhD student Antonio Lara Hernandes.
***
Edited by Prof. Thomas Auer (Transsolar KlimaEngineering, UoM), Prof. Alessandro Melis (Heliopolis 21 - Architects, University of Portsmouth) and Fabrizio Aimar, the e-book intends to examine the experiences recorded by world class practitioners and scholars including Thomas Auer/ Transsolar, Carlo Ratti (Carlo Ratti Associati, MIT Senseable City Lab), Marco Poletto/ ecoLogicStudio, Alessandro Melis (UoP), Michael Davis (The University of Auckland), Paola Boarin (UoA), Antonino Di Raimo (UoP), Tarek Teba (UoP), Dario Pedrabissi (UoP), Paolo Di Nardo (UoF), Esther Mecredy (UoA), Bevin Liang (UoA), Jose Antonio Lara Hernandez (UoP), Martin Andrews (UoP), Rachael Brown (UoP), Liam Donovan-Stumbles (Popolus), Olufunto Ijatuyi (UoA), Alex Figg (UoA), Adam Hunt (UoA), and Emanuele Lisci (Peddle Thorp Studio).
The different chapters will focus on integration between design and technology in architecture studios, on teaching methodologies and on the use of case studies within the technology courses that constitute an impressive compendium of future technologies in architecture.
For those who are interested, please have a look at the following link: https://shop.wki.it/…/eBook_Disruptive_Technologies_s654990…
- Official Press Release
0 notes
Photo

VIDÉO - En direct du chantier de Bouygues construction sur l’île Seguin dans les Hauts de Seine, voici à quoi ressemble la nouvelle voile du bâtiment des architectes Shigeru Ban et Jean de Gastines. Elle suivra la course du soleil. Bon vent!
Client: Bouygues Bâtiment IDF PPP
Architects: Shigeru Ban Architects Europe, Jean Gastines Architecte
HVAC: Artelia
Acoustics: LAMOUREUX
KlimaEngineering: Transsolar
0 notes
Photo
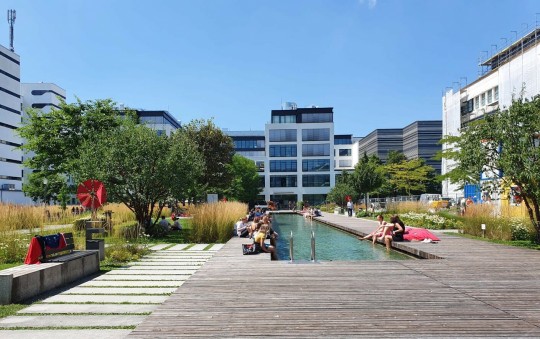
Internship in Munich
For our Munich team we are looking for talented and highly motivated students and graduates for an internship, preferably for a period of 4-6 months. As the ideal intern you have an architectural engineering or applied science education, combined with an interest in the built environment and a desire to work in interdisciplinary technical and non-technical teams.
Important: In your application, please be sure to indicate when your internship can begin and how long it should last. Details >
1 note
·
View note
Photo

Our Transsolar fellow Almaha Aldossary published her final documentation titled: EVALUATION OF THE FEASIBILITY OF NATURAL VENTILATION CONCEPTS IN A SIMPLE STEADY-STATE POINT-IN-TIME CASE - Introducing a Quick Excel-Based Tool Designed to Evaluate the Success of Natural Ventilation Concepts in Buildings.
read more >
0 notes
Photo


Lightscapes, Venice, 2016
Installation at the 15th International Architecture Exhibition Transsolar Klimaengineering
0 notes
Text
LWK + PARTNERS Zero energy buildings
LWK + PARTNERS Zero energy building Design, Hong Kong Architects Office News, Images
LWK + PARTNERS Zero Energy Buildings News
8 September 2021
DESIGN PERSPECTIVES
LWK + PARTNERS: Zero energy buildings key to sustainable, human-friendly future
In a competition proposal for an office building by LWK + PARTNERS, the architecture provides porous layers of experiential, landscaped spaces around the airy atrium
Zero energy office building competition proposal by LWK + PARTNERS:
images courtesy of LWK + PARTNERS
LWK + PARTNERS Zero energy buildings design
Building construction and operations make up 38% of the world’s energy-related CO2 emissions, according to the 2020 Global Status Report for Buildings and Construction published by UN Environment Programme. To significantly decarbonise our buildings, one of the key innovations being actively explored by architects is the idea of a ‘zero energy building’, which has attracted much discussion across the building industry and academia and is now increasingly seen as critical for the future sustainable smart cities.
Office Building Competition proposal by LWK + PARTNERS:
Professor Stephen Lau, LWK + PARTNERS Design Research Director with extensive research and practical experience in sustainable building design, is leading the company’s Design Research Unit and constantly evaluates the opportunities brought by zero energy buildings. This article highlights some of Professor Lau’s insights on the future of zero energy buildings in the hope of instigating its wider adoption.
LWK + PARTNERS Design Research Director Professor Stephen Lau:
What are zero energy buildings?
At its simplest, zero energy buildings generate as much energy on-site as it consumes, through renewable sources, on a yearly basis. This makes its energy consumption ‘net zero’.
Office Building Competition proposal design:
While there are different approaches to maximise energy saving, passive design features often form the core of all, involving the building form and fabric, overhangs and shading devices.
Active designs like efficient HVAC and Internet of Things (IoT) systems are additional strategies working in conjunction with passive ones to enhance a building’s capabilities of achieving zero energy consumption.
Renewable energy sources are another important element defining this kind of sustainable buildings. Solar power is now a popular choice for generating local energy. However, current limitations with the amount of energy produced by solar power mean that contemporary efforts can at most achieve ‘nearly zero energy’ consumption. Nevertheless, these attempts still provide lots of inspiration for architects and designers to advance their designs and more should be done to promote its adoption in future urban development.
Office Building Competition proposal:
LWK + PARTNERS’ design for an office building competition proposal allows natural light and strong summer wind through the openings of the building to the central void which centralises all shared facilities and communal areas while offices are allocated on the outer range
Building form and fabric
How a building is shaped and situated affects how much heat, natural lighting and wind it gets, while energy demand for cooling is the fastest growing end-use in buildings according to UN Environment.
Traditional box-like buildings consist of isolated enclosed spaces, which prevent the entry and circulation of natural wind in the building. On the contrary, breaking down the building mass into loosely stacked up horizontal planes allows cross-ventilation to happen, while each plane provides partial shading for the level below. A shallow composition depth makes this even more effective.
National University of Singapore’s School of Design and Environment 4 as an example to illustrate massing strategies:
image courtesy of National University of Singapore
Each area can be oriented and configurated to create additional breeze corridors, pleasant outdoor terraces and communal hanging gardens where people can gather and socialise in a thermally comfortable setting. Cladding the building with insulating façade materials also helps lower air-conditioning demand, which are complemented by vertical or horizontal fins for shading.
Instead of lifts, placing a major staircase in the middle of the building spaces is a positive approach to save energy use, promoting wellbeing and a sense of community. These open structures encourage people to move around and engage with the space, enhance visual connections between floors and create more dynamic circulation flows, offering an active experience not possible in lift journeys.
Stairs form a key architectural feature at Tsuen Wan Sports Centre, Hong Kong, China designed by LWK + PARTNERS for the scenic harbour view
Tsuen Wan Sports Centre, Hong Kong, China:
Overhangs and shading devices
To save the most energy, zero energy buildings should be designed in ways to avoid excessive sunlight exposure and maximise shading.
An over-sailing roof provides overall shading for the whole building, blocking out a substantial amount of direct sunlight and thus reducing overall energy demand. Photovoltaic panels can be installed on top to capture solar power, and should ideally be adjustable to face the sun at different times of the day to maximise catchment.
In the research by Professor Lau, the National University of Singapore School of Design and Environment 4 (SDE4) serves as a successful case study for ‘nearly zero energy buildings’, with energy generated by 1,225 solar photovoltaic cells installed on the roof. The renewable energy generated is made fit for building annual energy consumption. Surplus energy is supplied to the utility grid while energy is drawn back to the building in case of higher demand.
This competition proposal for an office building by LWK + PARTNERS features hanging social spaces for an open-air experience
A combination of overhang and shading devices like louvres, perforated façades and blinds should be installed to minimise radiant solar heat gain. Depending on the angle of the sun, building height and other site characteristics, calculations and testing need to be conducted to identify the best balance between the extent of different devices.
For example, for a 4/F enclosure at SDE4, it is found that energy-saving effect is best with a two-metre overhang plus an internal screen and partially operable windows. It is also a good idea to allow occupants greater control over their immediate environment through openable windows and adjustable fan speeds. They lead to enhanced flexibility and encourage occupants to adapt to a wider range of thermal conditions than those configured by conventional thermal control systems.
Smart sensors and responsive environment
Adapting to local climate has always been part of vernacular architecture. But as the devastating impact of climate change grows more imminent, climate-responsiveness is now something not to be missed in any contemporary buildings across the globe. Smart building systems can be combined with local weather information to generate a responsive environment with optimised temperature.
Green Shore Residence Phase II in Guangzhou, China by LWK + PARTNERS:
LWK + PARTNERS’ Green Shore Residence Phase II in Guangzhou, China adapts to the Lingnan regional climate with semi-open spaces filled with natural air and light
For zero energy buildings, the ideal operative temperature is usually set at 27-28˚C compared with around 23˚C in conventional premium office buildings. This offers a pleasant user experience for most human activities while conserving energy resources for cooling.
To balance energy efficiency and user comfort, a key strategy is to employ an intelligent hybrid cooling system combining natural wind, smart fans and air-conditioning. Its effectiveness is powered by the incorporation of Internet of Things (IoT) sensors. For example, people opening windows may indicate that less air-conditioning is desired, so air-conditioning can be turned down automatically with more fans turned on.
Other than temperature, these IoT sensors also capture a diversity of other real-time environmental data like air quality, light levels, water use, patterns of space occupancy, movement of people, etc, providing operators with useful analytics and insights on how to improve future energy efficiency, operational workflow and user experiences. These data can then be fed back to the building management systems to generate adaptive responses. For example, lights can go off automatically when the area is not in use. Besides, offering a range of light levels not only saves energy, but also provides users with the most suitable environment according to the activities being carried out, depending if people are working, socialising, exercising, dining or meditating.
SDE4 Shading devices and hybrid cooling system:
image courtesy of Transsolar KlimaEngineering
Human-oriented post-occupancy evaluation
In 2019, China authorities launched the Technical Standard for Nearly Zero Energy Building, which sets out the technical approach of ‘Passive first, active enhancement, maximise renewable energy use’. LWK + PARTNERS Design Research Unit proposes a fourth element, which is ‘human-oriented post-occupancy evaluation’.
Canvassing real users’ feedback on their subjective perceptions of using the building, these post-occupancy evaluations aim to assess the building’s ability to deliver an ergonomic experience. These time-relevant data give operators a better idea of how to fine-tune their operations to provide the best comfort for users while boosting energy-saving performance, carbon reduction and cost-effectiveness. Architects can also use the data to inform future designs.
Tianheng Bayview, Zhuhai, China by LWK + PARTNERS Landscape Team:
Communal areas designed by LWK + PARTNERS Landscape Team at Tianheng‧Bayview, Zhuhai, China offer an airy experience with fresh air introduced into underground spaces
For example, in a study co-conducted by Professor Lau, his team surveyed students of a tropical university campus to understand their thermal comfort in learning spaces using different ventilation strategies. His results reflect that users adapt to a wider temperature range and become less sensitive to temperature change when they stay in spaces with hybrid cooling or natural ventilation. This suggest that the implementation of hybrid cooling or natural ventilation reduce users’ demand for air-conditioning and therefore decrease energy demand. This provides valuable insights for future campus designers for similar climates.
Transitioning towards net carbon zero
More than just energy-saving devices, zero energy buildings have a great potential to balance the needs of people and the environment. While the primary goal for designing such buildings is to carbon reduction, occupants will also benefit from better user experience with the use of ergonomic technologies and eco-friendly structures that also serve as vibrant social hubs.
Architecture is key to realising a net zero future and zero energy buildings are certainly part of this. Not only are these green structures good for the environment, but they also foster a smarter, healthier landscape beneficial for people’s health and wellbeing. With the use of artificial intelligence technologies, architects are set to build a fully responsive environment that helps people adapt to the age of climate change and evolving human needs.
LWK + PARTNERS Zero energy buildings images / information received 080921
LWK + PARTNERS Architects, Hong Kong
images courtesy of architects office
LWK + PARTNERS Saudi Arabia Office
The new LWK + PARTNERS Riyadh studio will be led by Kerem Cengiz, Managing Director – MENA (right), and Usama Aziz, a new Director.
Website: www.lwkp.com
Location: HK, China
LWK + PARTNERS Designs
Sai Kung Outdoor Recreation Centre Temporary Quarantine Facilities
photo : Paul Y. – iMax
Sai Kung Outdoor Recreation Centre Facilities
OCT Caoqiao Cultural Commercial Street, Hunan Province, China
image courtesy of architects
Hunan OCT Caoqiao Cultural Commercial Street
Shijiazhuang Zhao Hua Hospital in China
Zhongshan OCT Harbour Development
Hebei Grand Hotel, Anyue in Shijiazhuang, China
Hong Kong Architecture
Hong Kong Architecture Designs – chronological list
Hong Kong Building News
image © Design Society
Hong Kong Architects Offices – Architecture Firm Listings
Hong Kong Architecture
Architecture Studios
Comments / photos for the LWK + PARTNERS Zero energy buildings page welcome
The post LWK + PARTNERS Zero energy buildings appeared first on e-architect.
0 notes
Text
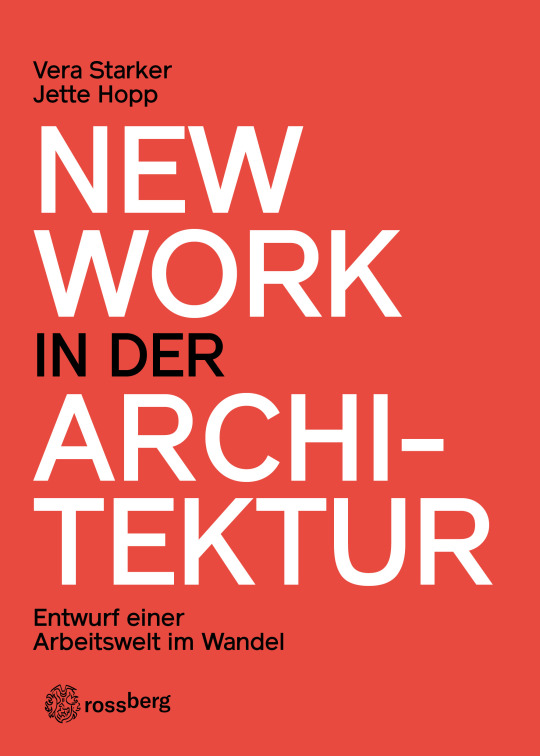
„Dieses Buch ist ein Appell an Architektinnen und Architekten und verwandte Berufsgruppen, die sozio-ökologische Transformation in einer treibenden Rolle zu gestalten. Kaum eine andere Disziplin ist dafür so geeignet wie die Architektur, wenn sie sich auf ihre Möglichkeiten besinnt und offen dafür ist, Neues zuzulassen und zu lernen.“
Die räumlichen und städtebaulichen Folgen von Klimawandel, Demografie und soziokulturellen Veränderungen erfordern in der Architekturpraxis einen neuen Umgang mit dieser steigenden Komplexität, um ein zukunftsgerichtetes Bauen und die dafür nötigen Paradigmenwechsel zu ermöglichen. Auch die Mega-Trends Flexibilisierung, Individualisierung und 'New Work' betreffen die Architektur ganz konkret in der Organisation der Arbeit im eigenen Planungsbüro.
Die Wirtschaftspsychologin und Autorin Vera Starker und die norwegische Architektin Jette Hopp, Direktorin in der Geschäftsleitung von Snøhetta, beleuchten die Frage, wie sich die Arbeit in der Architektur weiterentwickeln muss, damit sie die komplexen Gestaltungs- und Transformationsaufgaben sowie die notwendigen Paradigmenwechsel in ihrem Berufsverständnis und in einer neuen Arbeitsorganisation umsetzen kann.
Mit Gastbeiträgen von Eva Schad & Harald Müller, Geschäftsführung des Berliner Büros des Pritzker-Preisträgers David Chipperfield, Jan Knikker, MVRDV, Olaf Grawert, Partner b+, Lehrbeauftragter an der ETH Zürich und Kurator der europäischen Bürgerinitiative HouseEurope!, Axel Nething, Nething Architekten, Prof. Dipl.-Ing. Thomas Auer, Transsolar KlimaEngineering.
Rossberg Verlag, 2024, 292 Seiten, Softcover, 210 x 150 mm
ISBN: 978-3-948612-20-7, 36,00 EUR
Betsellung beim Verlag Rossberg >
#blog#home#transsolar#Vera Starker#Jette Hopp#transsolar news#transsolar klimaengineering#thomas auer#Verlag Rossberg
0 notes
Photo

On the way to counteracting climate change
Making a building climate-neutral means avoiding CO2 emissions as far as possible and compensating for unavoidable emissions. To achieve this, all operational emissions, including those resulting from user energy use, and hidden emissions must be accounted for.
Our goal is to get it right – transparently, comprehensively, and without loopholes, so that the balance sheet not only looks good, but is also accurate. We have now developed our first version of a methodology to clarify internally important key points and to use as a guide for our projects.
It is based on existing guidance from DGNB, CaGBC and, especially, the Living Building Challenge. On some points we have different opinions. These are typically those where the certifications also differ the most.
We apply LCA (Life Cycle Assessment) system boundaries, based on the EN15978 standard. This provides modules, or lifetime phases, for which reliable data can be found.
The time frame for the CO2 balance is, in our view, ideally 20 years from commissioning and ends no later than 2050. By then the carbon balance should be zero. Annual measurement data are to serve as a basis.
Renewable energy should be generated on site if possible and preferably also stored. The minimum amount to be achieved is 65% of what horizontal photovoltaics would generate on an area equal to that of the building roof. For high-rise buildings, we strongly recommend integrating PV into the facades as well as energy storage to help decarbonize the grid. Any energy surplus offsets the CO2 emissions of the building's embodied energy.
If on-site renewable energy is not sufficient to achieve climate neutrality, renewable energy from off-site should be used. If this energy is generated in the same region/state, we can be more confident that that carbon credits will not be double counted. Other options must be considered project by project.
CO2 emission factors for different energy sources are key inputs for calculations but make carbon accounting very academic and complex, especially since energy systems are very dynamic. There are hourly, monthly, and annual values, but also things like average and short- or long-term marginal emissions to consider, which attempt to reflect short- or long-term changes in energy demand and generation, and more. We choose emissions factors on a project-by-project basis based on data availability, assessed accuracy, project specifics, and the state of the science.
Transsolar does its best to be on the cutting edge of science for the good of the world's climate, to size systems appropriately when designing, and to balance CO2 values correctly.
More about our approach >
0 notes