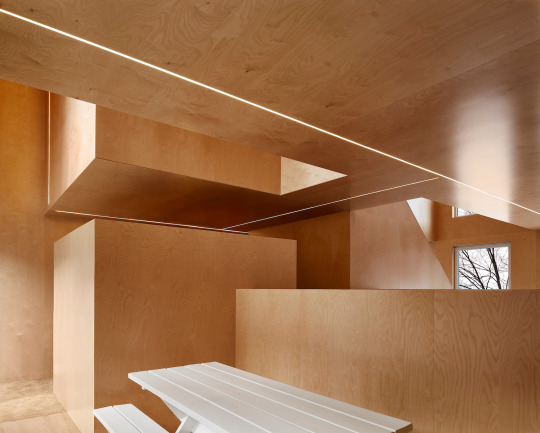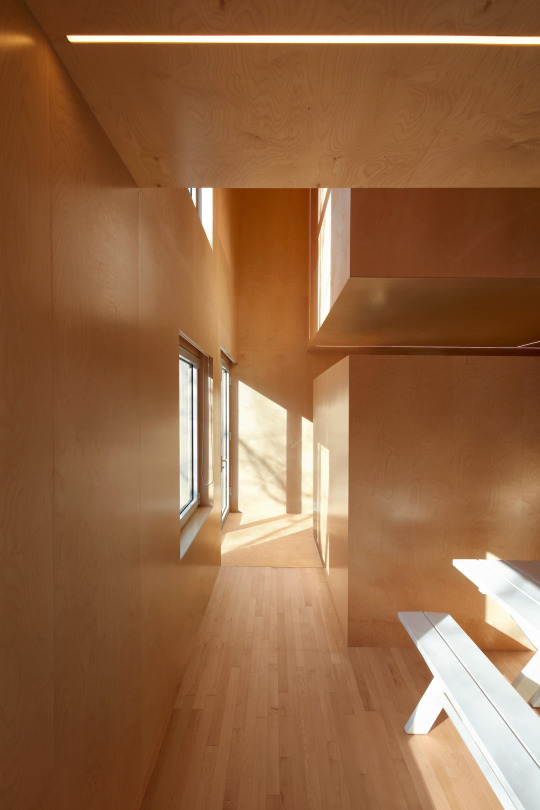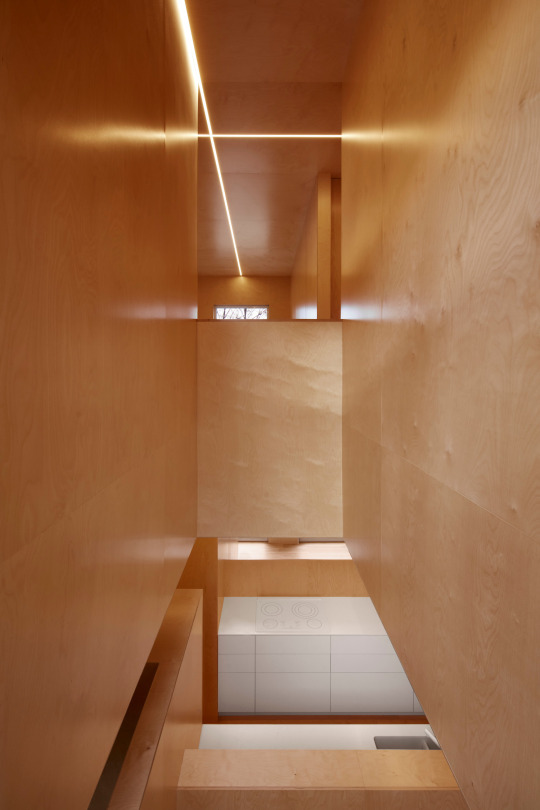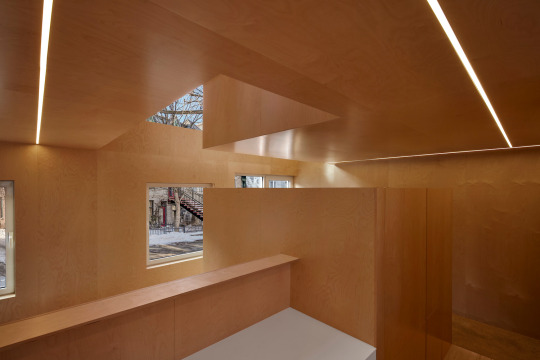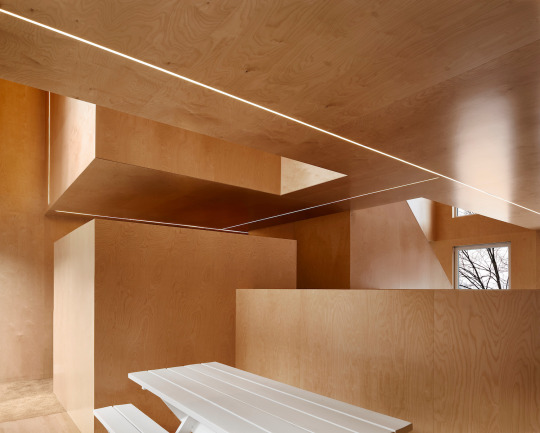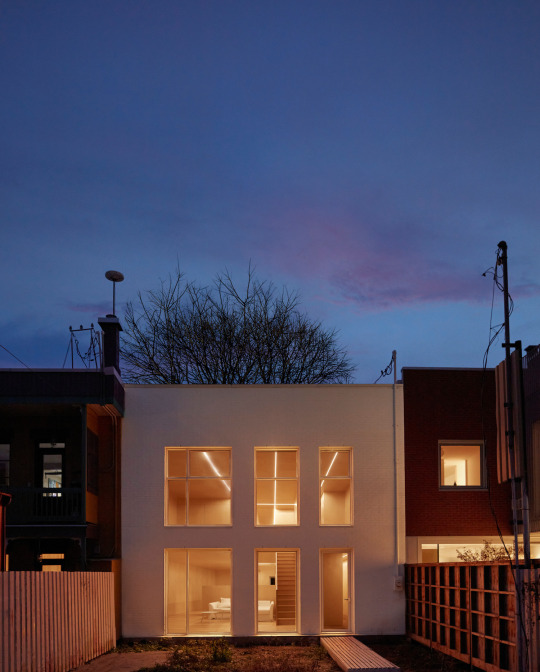#Jean Verville Architecte
Text
EG Project by Jean Verville Architecte
Addressing the fictional potential of architectural space, the EG project is part of an actual hybridization between architecture and installation intervention. Fascinated by the photographic worlds illustrating the eclectic production of Jean Verville, clients eager for unusual creative experiences adopt the playful approach of the architect with passion, rigour, and sensitivity.
The result is an architecture that is both functional and aesthetic, offering a minimalist and playful experience distinctive of the work of Studio Jean Verville architects.
“A complicit, mischievous adventure... an amazing result for and, above all, worthy of our team!” - Vincent Drapeau and Samuel G. Labelle, co-owners, Les Entreprises d’électricité E.G. Ltée.
Prioritizing an architectural intervention with an assumed scenography and falling within a strategy of minimizing its environmental impact, the project proposes the rehabilitation of a disused industrial building from the 1980s to establish the head office of Les Entreprises d’électricité, E.G. Ltée, founded in 1951. An imposing architectural device deploying 250 stainless steel strut channels organizes distances and proximities, circulations, and groupings. These metal profiles, typical in the electrical field, are used to fix the partitions, support the furniture, and camouflage all of the wirings. This profusion of elements composes an irregular frame that marks the space with vertical lines structuring the spatial delimitations. The industrial character, offered by the raw surfaces of the concrete, the shine of the stainless steel, and the translucent partitions unifying in an entity energized by accents of orange colour, loads the space with an aesthetic cohesion emphasizing the re-interpretation of the open-plan office concept. Both minimalist and expressive, EG offers an environment indulgent of accumulation and excess to stimulate the participatory experience that is part of the daily life of its users.
Promoting a layout where employees can easily communicate with each other, the intervention combines private areas, ensuring the need for physical distance for the protection and well-being of everyone and meeting spaces, rest stations, and areas for sports and entertainment. The individual and collaborative workspaces, requiring a large area, are set up in a portion subtracted from the vast storage space of the building. The part dedicated to offices, a space distributed in half-levels and proving too cramped for the company's needs, requires a complete reconfiguration (reception, administrative offices, conference room, kitchen, employee room, and storage). Partially deconstructed, the existing firewall, made of concrete blocks, is transformed into an articulated railing and a staircase offering visual and physical access to this new sector located below the administrative spaces. This work area, defined by a new enclosure in concrete blocks, constitutes a generous volume with a height of six meters below the ceiling, benefitting from level access with the spacious warehouse area to optimize the premises' functionality. To maximize the contribution of natural light, the vast garage door is replaced by a curtain wall. On the roof, the addition of six skylights, with dimensions that fit into the existing structural framework, helps provide increased natural lighting. These multiple light sources, filtered by translucent partitions, wrap the space in kinetic lighting that contributes to the theatricality of the experiment.
All images by Félix Michaud
Courtesy of Jean Verville Architecte
#Jean Verville Architecte#Félix Michaud#Quebec#Québec#Canada#Featured#Saint-Jérôme#Les Entreprises d’électricité E.G.
0 notes
Photo


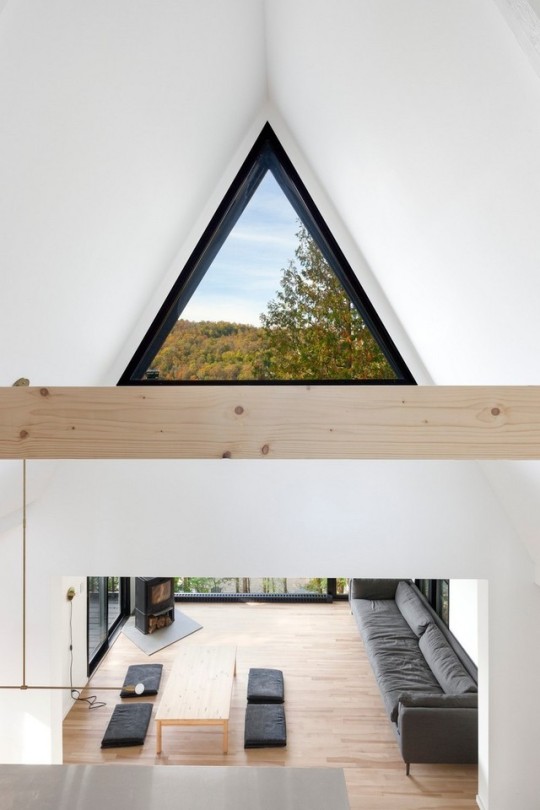

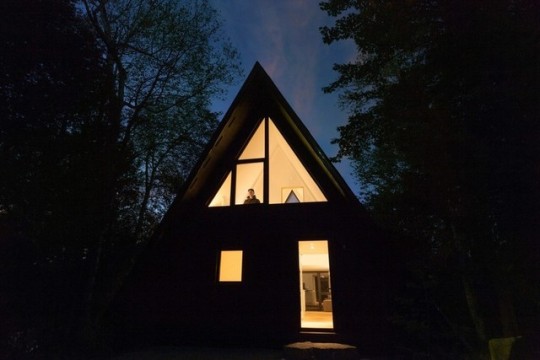

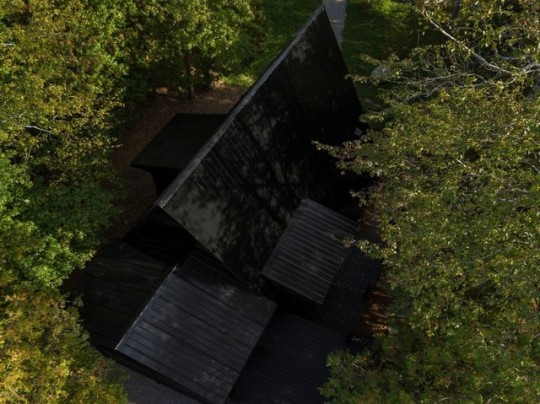
lost in the woods...
A-frame cabin by Jean Verville Architecte
48 notes
·
View notes
Photo

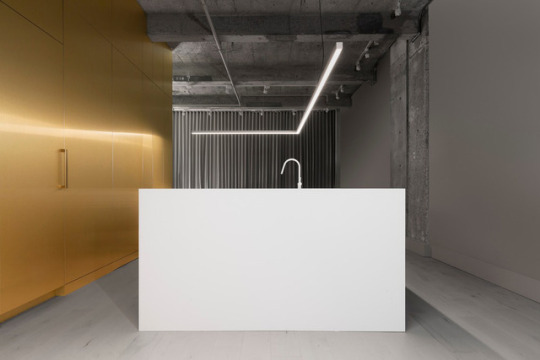
IN 3 Apartment, Jean Verville
Montreal, QC
6 notes
·
View notes
Photo
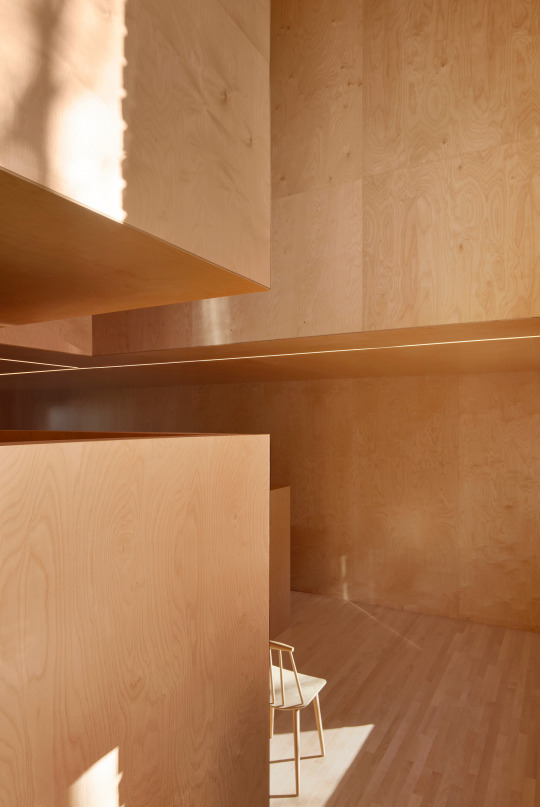
MB is a minimal residence located in Montréal, Canada, designed by Jean Verville architecte. MB offers a rehabilitation of a Montreal cottage orchestrating a sculptural experience with an architectural dimension. Interfering in the daily life of a couple of young professionals, a system, both simple and complex, multiplies geometric interweavings and visual breakthroughs to reveal a home in the image of its owners.
27 notes
·
View notes
Text

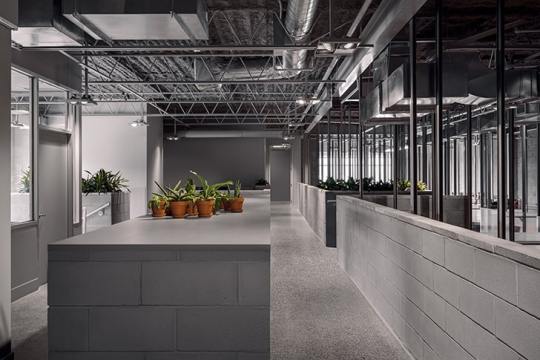

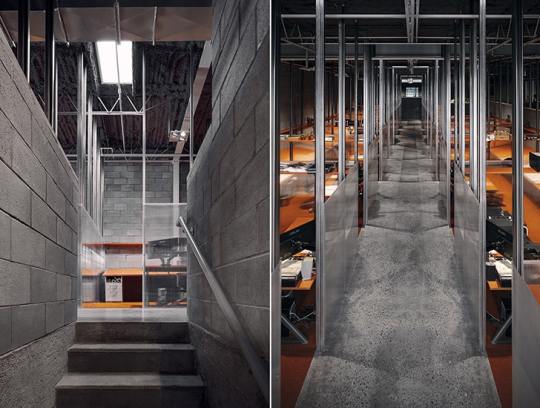
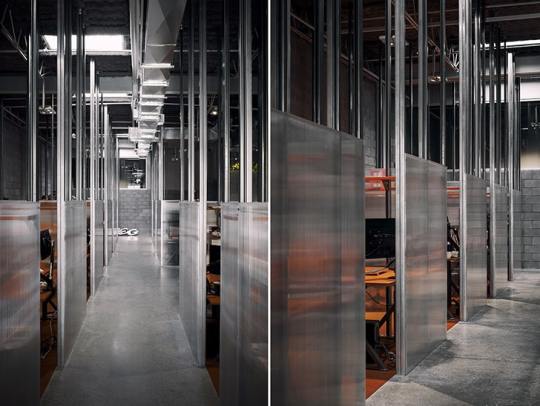
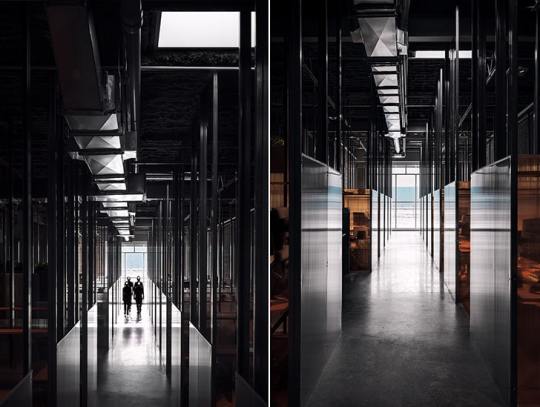

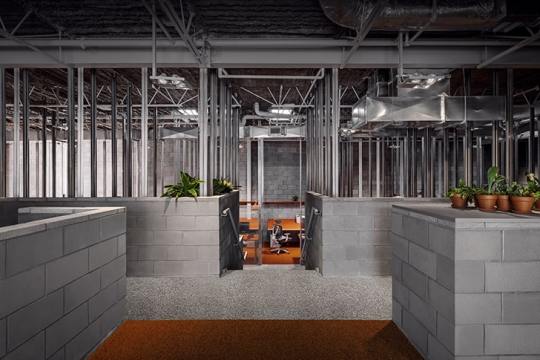


Jean Verville Architects experiment with a hybrid of architecture and installation!
Studio Jean Verville Architects designs an industrial office using an immersive, experimental approach that explores a hybridisation between architecture and installation intervention. With a client who revelled in the studio’s creative genius, here is a project – unusual, intriguing, and genuine.
#Industrial Architecture#Art#Commercial Architecture#Commercial Interior Design#Installation + Public art#Institutional Interior Design#Office#Photography#Technology + Science
6 notes
·
View notes
Text
FAHOUSE by Jean Verville architecte
FAHOUSE by Jean Verville architecte
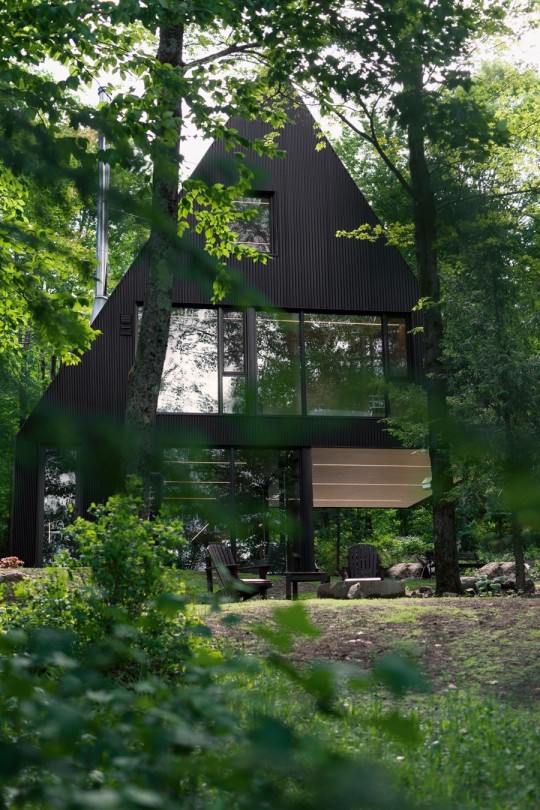
View On WordPress
71 notes
·
View notes
Photo
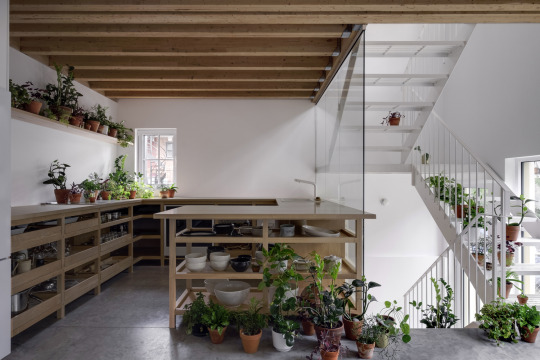


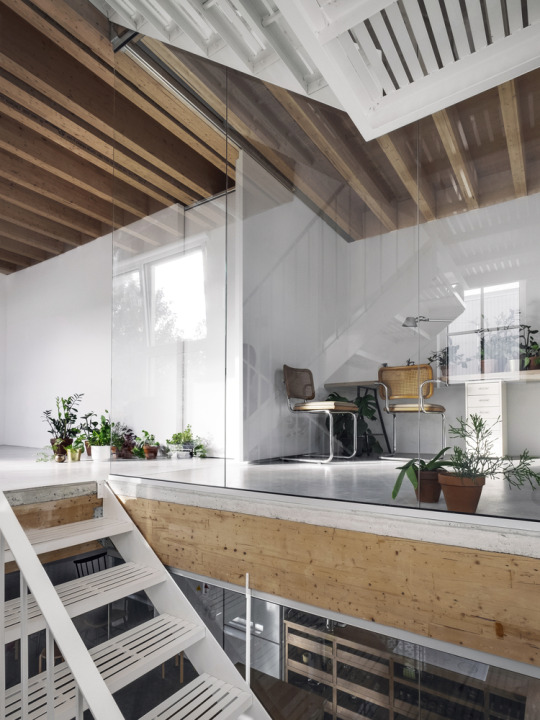
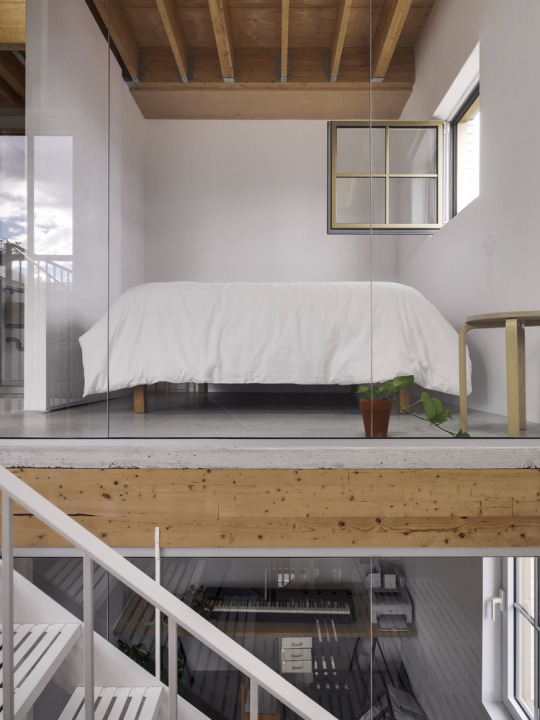
(via NMBHD, 1 Plex 3 Noses House / Studio Jean Verville architectes | ArchDaily)
1 note
·
View note
Text
NMBHD Triplex, Rosemont
NMBHD Triplex, Rosemont House, Montréal Real Estate, Quebec Homes, Canadian Property
NMBHD Triplex in Rosemont
23 Nov 2020
NMBHD Triplex
Design: Studio Jean Verville Architectes
Location: Rosemont, Montréal, Quebec, Canada
Aiming to develop a real estate heritage for a young family from the Montreal’s Rosemont district, the NMBHD Triplex project offers spatial investigations reshaping the typology of the Montreal triplex. The playful approach proposed by the architect enabled Nancy-Marie, Hugo, and little Jules to question their relationship to functionality as well as to compactness within their domestic spaces.
“From a non-linear research process, a working team was born, inseparable from a deep friendship. ”
Nancy-Marie, Hugo and Jules
NMBHD, 1 plex 3 noses
\ I am a combination of familiar realities, an assemblage of fragments of my neighborhood \ I am a lively citizen, a shared narrative to challenge individuality \ I am a burst plex, tested and approved for compactness \ I am one, two, three gardens, above, below, in front, behind \ I am a studio, youngest of the trio, a conversation with my tabby neighbor \ I am a high-perched terrace apartment, a sprouted hairstyle \ I am a house on the courtyard side, a tower on four levels \ I am a perforated brick tunic, a garland of golden winks \ I am a shadow promenade, an escape for the gardener \ I am an uninhibited family nest, a castle for children, young and old \ I am a living building…
Jean Verville, Ph.D. art
For the last 20 years, the architect has been developing a practice integrating gamification of the architectural project development process with clients in order to integrate experiences with an artistic dimension. His production has won numerous national and international awards. Jean Verville has also been named professor at the School of Architecture at Laval University, Canada.
« Jean Verville’s practice lies at the border between traditional professions and multidisciplinary creative practices that revolve around these, happily blurring the boundaries that tend to restrict their respective scope. » Jacques White director, Laval University School of Architecture, Canada
Meet Jean Verville, Canada’s Most Experimental Architect: « As cities expand, skylines grow ever taller, and architects search for innovative ways to house the world’s booming population, there has never been a more crucial time to reexamine the way we live. Jean Verville’s work does exactly this, using an artist’s sensibility to create domestic spaces that are not just functional, but uplifting, too. » Jeremy Freed, SHARP MAGAZINE
NMBHD Triplex in Rosemont, Montréal – Building Information
Architects: Studio Jean Verville
Lead architect : Jean Verville
Years of construction: 2019-2020
Usage: Multifamily dwelling (triplex)
Number of housings : 3
Number of floors : 4
Area : 90 sqm
The studio
Levels: 2
Area: 63 m2
Number of bedroom: 1
Garden: 15 sqm
The house
Levels: 4
Area: 197 m2
Number of bedrooms: 4
Garden: 108 sqm
The terrace apartment
Levels: 3
Area: 104 m2
Number of bedrooms: 2
Terrace garden : 37 sqm
Special collaborators: Nancy-Marie Bélanger and Hugo Didier
Studio Jean Verville architects:
Tania Paula Garza Rico (studio director)
Rémi St-Pierre (technical director)
France Goneau (artistic advisor)
François Bodlet
Stéphane Piché
Camille Asselin
Samuel Landry
Alexandre Meloche
Alex Lamontagne
Cabinetmaking: Ébénisterie CST Enr.
Windows: Fabelta
Washbasins: Hugo Didier ceramist
About the Studio
Studio Jean Verville architectes consists of a multidisciplinary team working under the direction of architect Tania Paula Garza Rico. The complementary skills of team members contribute to the variability of the Studio’s output. Currently, the team is working on the development of a 3000 m2 dental complex, personalized houses and apartments, a forest castle, and an immersive architectural installation for a public art festival in Asia.
Photo direction: Special collaboration / Félix Michaud + studio Jean Verville architectes
NMBHD Triplex, Rosemont images / information received 231120 from v2com newswire
Location: Rosemont, Montréal, Quebec, Canada
Montréal Architecture Developments
Contemporary Montréal Buildings
Montreal Architectural Designs – chronological list
Architecture Tours Montreal – Quebec architectural tours by e-architect
Montreal Architects Practices
Montreal Buildings
Montreal Houses
Canadian Architecture
Canadian Architects
Montreal Flat Extension
Canadian Houses
Comments / photos for the NMBHD Triplex, Rosemont page welcome
Website: Montréal
The post NMBHD Triplex, Rosemont appeared first on e-architect.
0 notes
Text
Triangular Cabin Opens Up to Lake Views in Canada
Triangular Cabin Opens Up to Lake Views in Canada

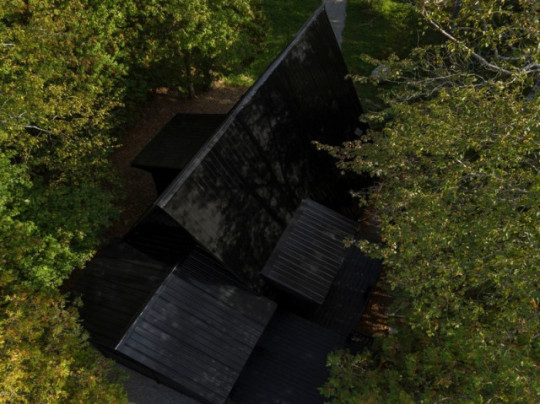
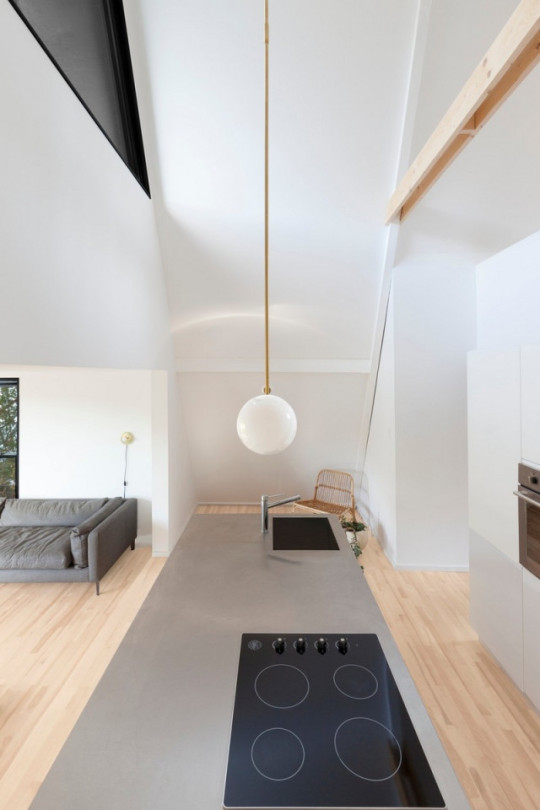
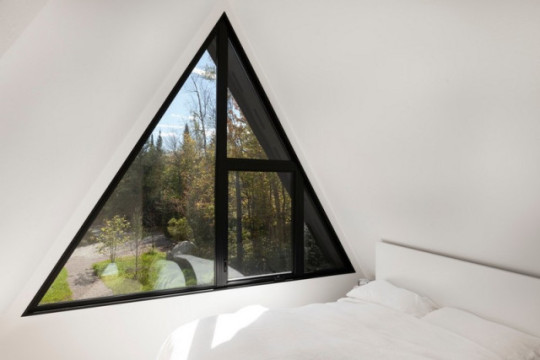
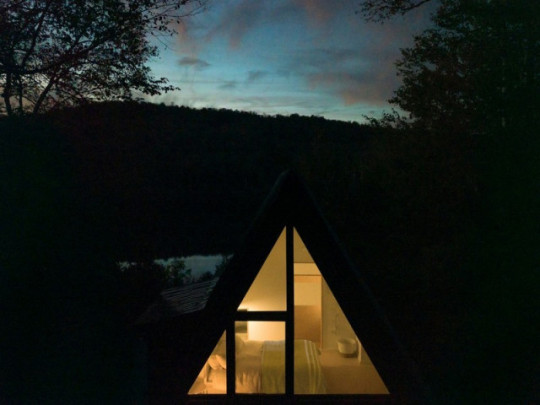


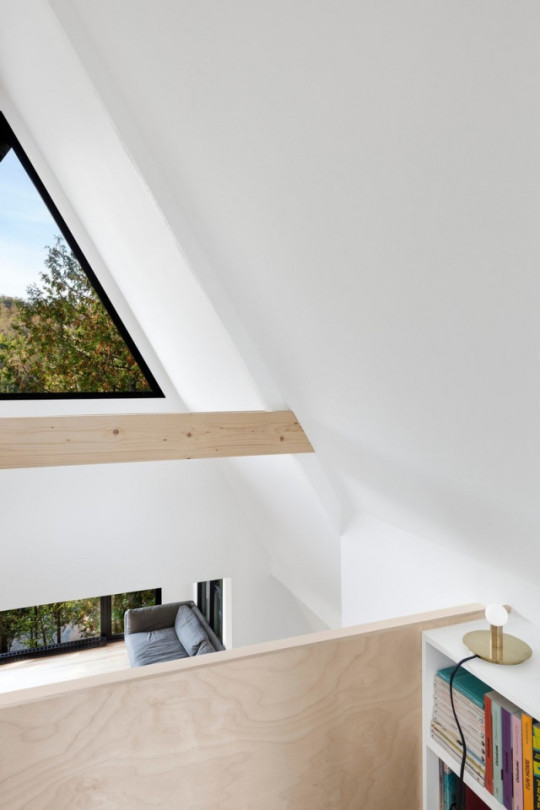
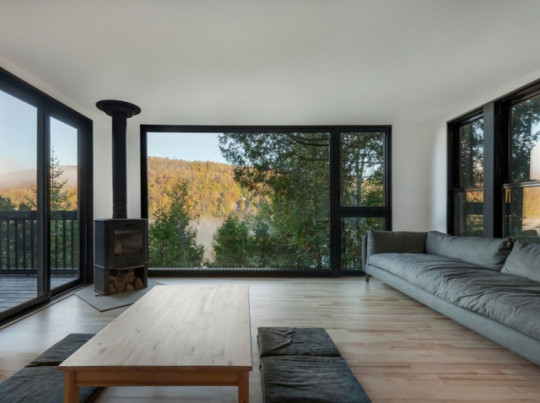
This captivating A-frame cabin located in the woodlands of St Adolfe d’Howard, in Canada, was rehabilitated by Jean Verville Architecte to meet the living needs of their clients, a family with a passion for the outdoors.
Read more here.
View On WordPress
1 note
·
View note
Text
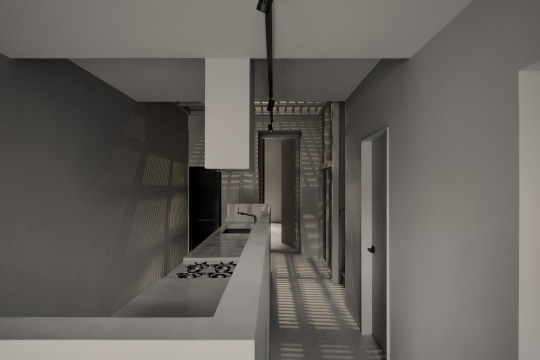
MSO PLAY/PAUSE Space / Studio Jean Verville architectes http://dlvr.it/Rx4L4v Nevada S.0188987 Jordan Quinn Real Estate Las Vegas S.0188987
0 notes
Photo
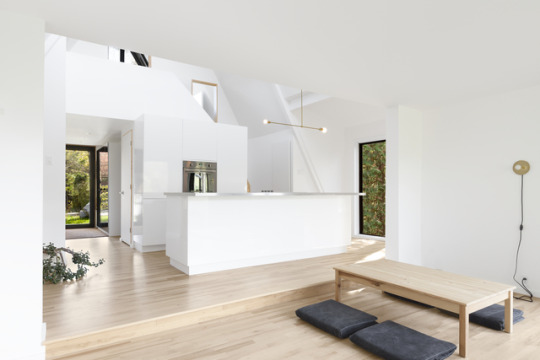
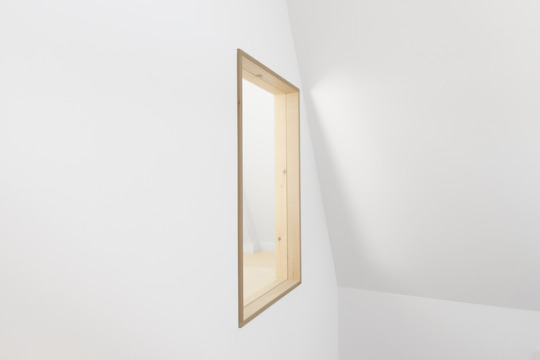
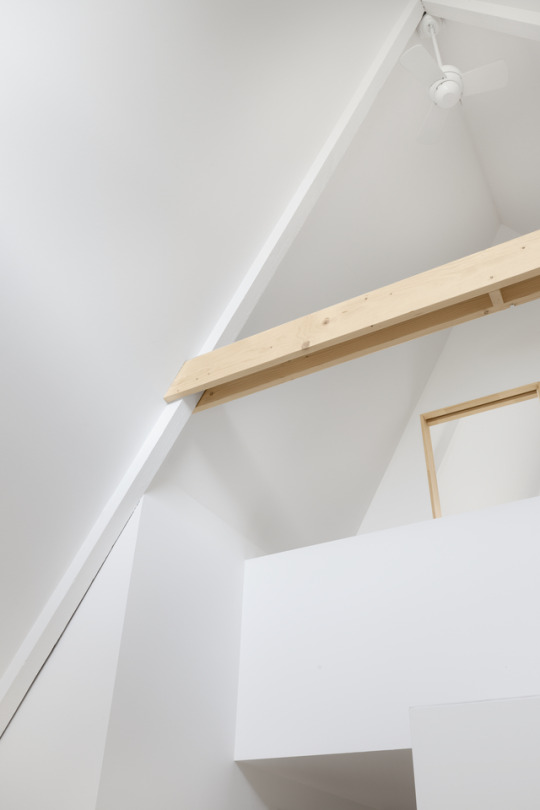
< | Jean Verville architecte
#architecture#interior#interior design#interior architecture#design#industrial design#product design#creative#timber#plaster#white#natural#house#home#spatial design#space#photography#styling#living
83 notes
·
View notes
Photo
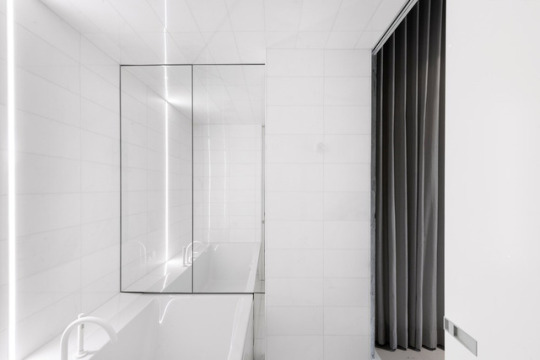
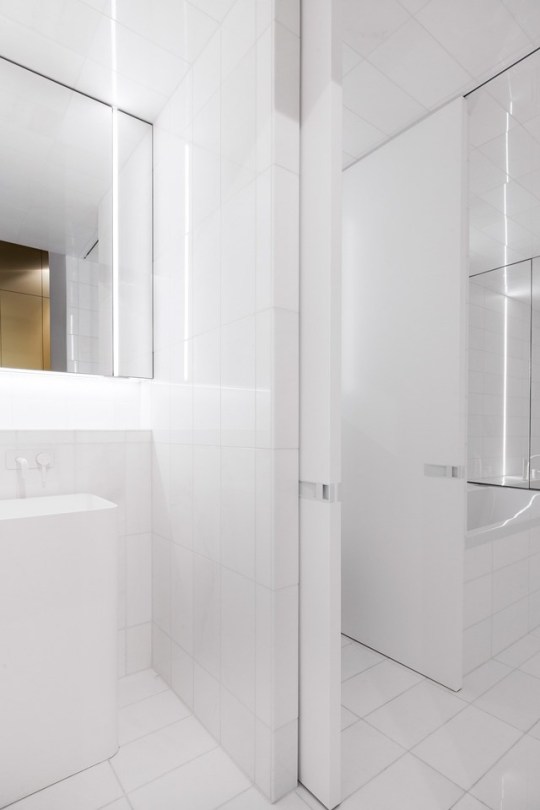
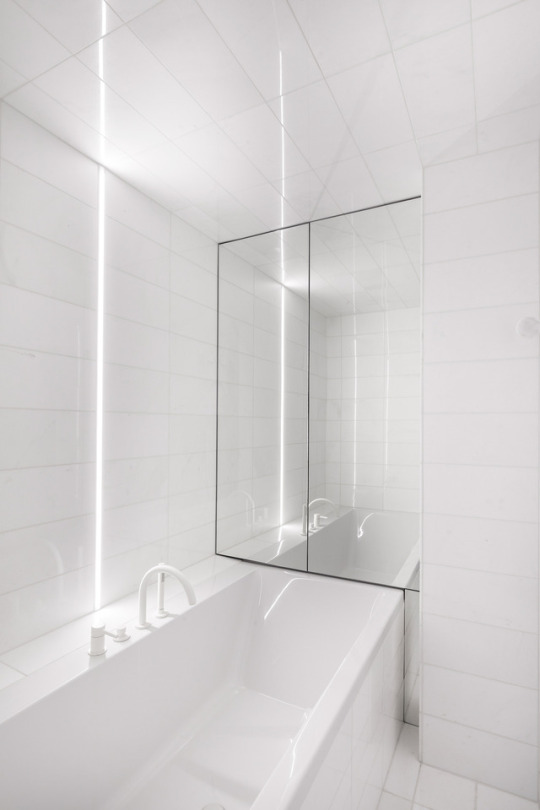
IN 3 Apartment, Jean Verville
Montreal, QC
2 notes
·
View notes
Photo
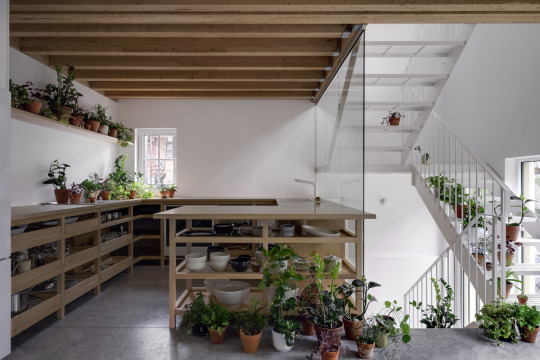
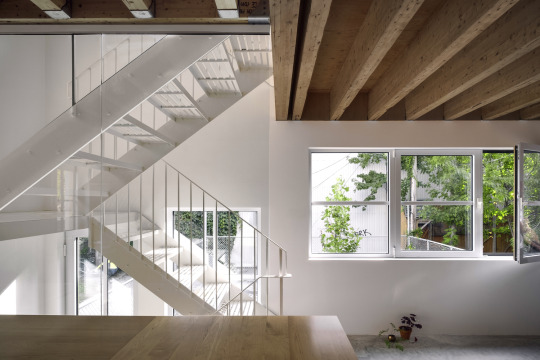

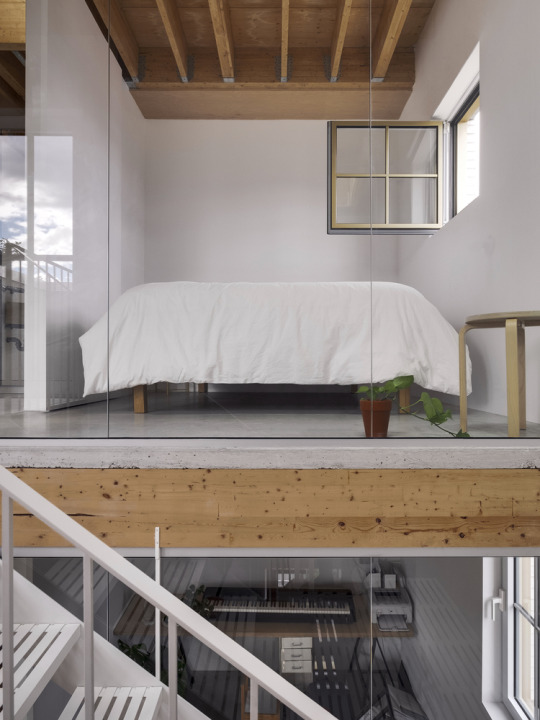
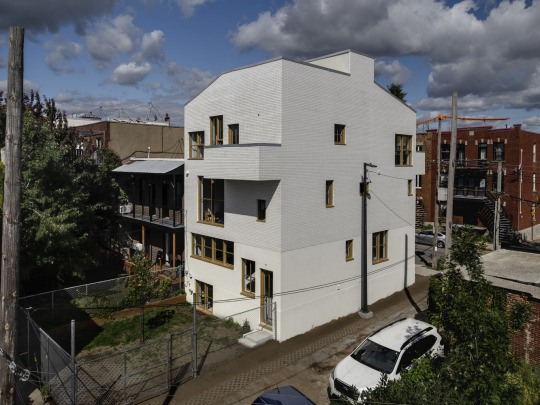
NMBHD, 1 Plex 3 Noses House / Studio Jean Verville architectes
61 notes
·
View notes
Photo
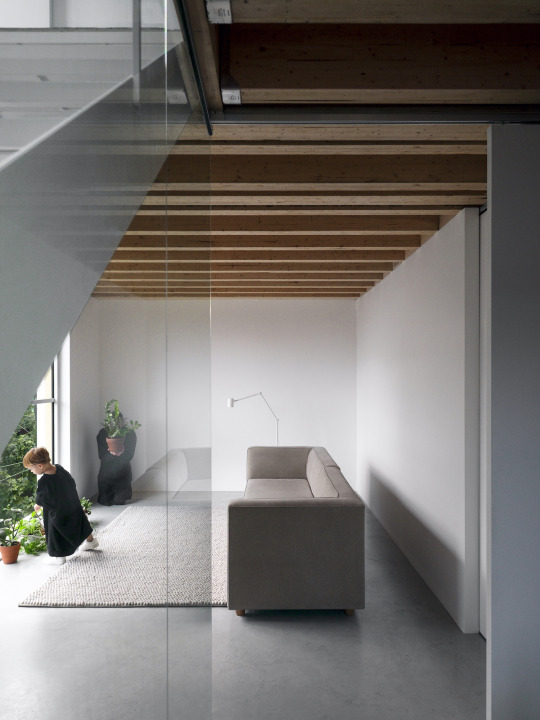
NMBHD is a minimal triplex located in Montreal, Canada, designed by Jean Verville Architect. The building is a combination of familiar realities, an assemblage of fragments of its neighborhood. There are three gardens that surround the home. Aiming to develop a real estate heritage for a young family from the Montreal’s Rosemont district, the NMBHD project offers spatial investigations reshaping the typology of the Montreal triplex.
31 notes
·
View notes
