#Colonial Clapboard
Text

Recolor(black) of Colonial Clapboard & Comstock Abode
I recolored them from Maxis version.
Download link: Dropbox Simfileshare
#ts1 build#ts1 wall#sims 1 build#sims 1 wall#the sims 1#ts1 cc#sims 1 cc#sims 1#ts1#FFullstop_ts1_build#FFullstop_ts1_wall#Colonial Clapboard#Comstock Abode
2 notes
·
View notes
Photo
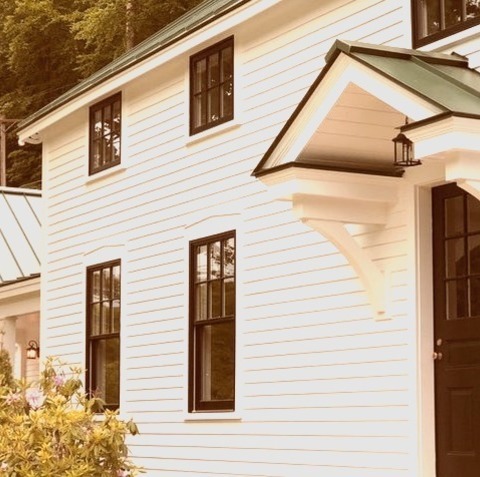
Boston Roofing
Idea for a white, two-story mid-sized traditional home with a wood exterior and a metal roof
0 notes
Photo
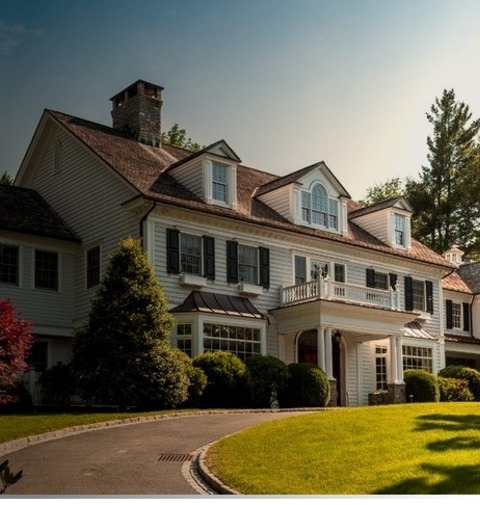
New York Exterior
Example of a huge classic white two-story wood gable roof design
0 notes
Photo
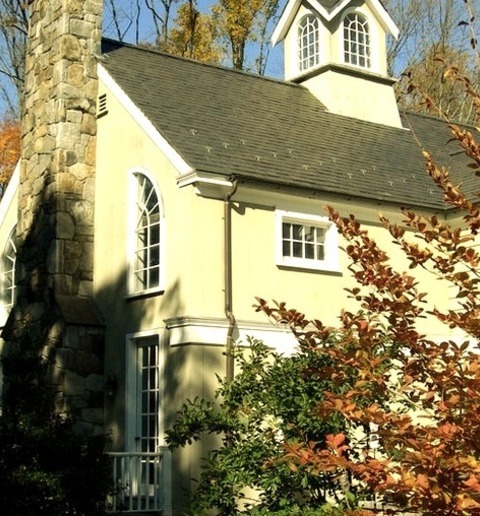
Roofing Tile
Mid-sized traditional wood gable roof idea with a tile roof
0 notes
Photo
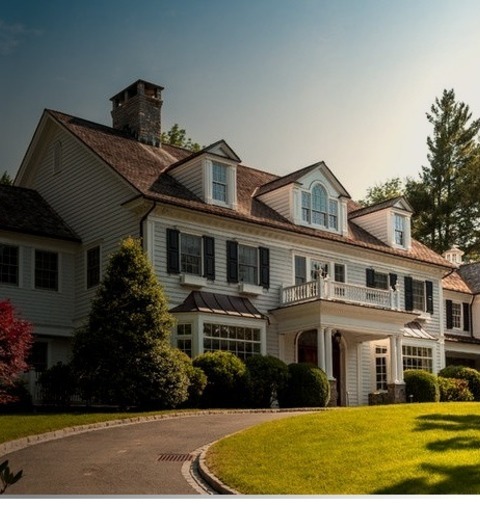
New York Exterior
Example of a huge classic white two-story wood gable roof design
0 notes
Photo
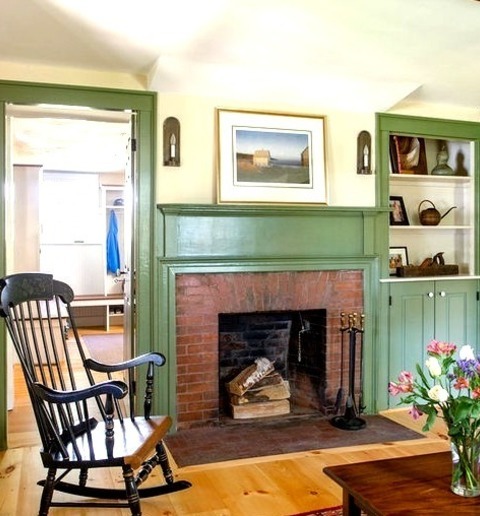
Living Room Boston
Small country enclosed living room library idea with white walls, a regular fireplace, no television, and a brick fireplace.
0 notes
Text


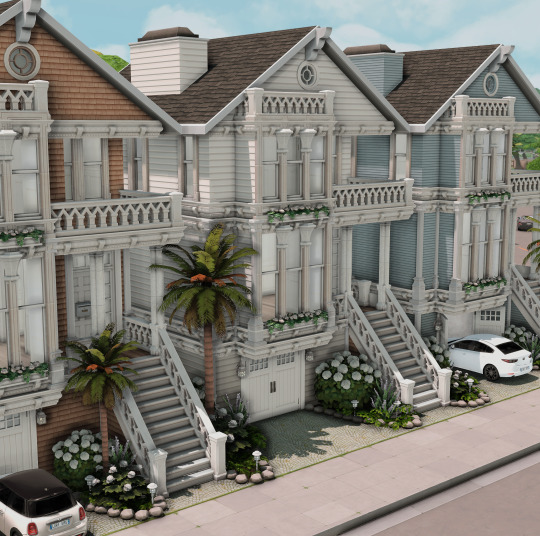


Inspired by the Painted Ladies, the Sailboat Townhouses sit along the San Sequoia harbor, offering breathtaking views of the Golden Gate Bridge & scenic waters. With three floors, brand new appliances, and cozy balconies, these townhouses make the perfect home for your families & even extended relatives.
Each home has 4 bedrooms, 2 bathrooms, 2 balconies, and backyard comfortable enough to grow your ever-expanding families. So take your pick and imagine the future memories you could make in the Sailboat Townhouses.
P.S. Also credit to the lovely @pixelglam for inspiring me to do townhouses in the traditional San-Fran style ♡
All Information & Link Under Cut
Gallery ID | FarfallaSims
$443,230.00
3 Townhouses
4 Bedroom & 2 Bathroom Per Townhouse
Lot Size 30x20 in San Sequoia
Move-In Ready
Used BB.MoveObjects On
Packs in the Build | Growing Together, High School Years, Snowy Escape, Discover University & Get Together
CC Used
Harrie | Coastal (1)(2)(3)(4)(5)(6) Klean (1) Octave (1)
Felixandre | Berlin Trim (1) Chateau (1)(2) Colonial (1) Florence (1) Gothic (1)
House of Harlix | Baysic (1) Orjanic (1)
Pierisim | Domaine Du Clos (1) MCM (1) Winter Garden (1)
CharlyPancakes | Maple & S. Construction (1)
Peacemaker | Clapboard (1)
LorySims | Cars (1)(2)
Max20 | Hydrangeas (1) Lanterns (1)
Ravasheen | Lighting (1)
Other Notes
GShade Preset | Pearl by PixelGlam
Lighting Mod | Sunblind by Softerhaze
Enable BB.MoveObjects Before Placing
Please do NOT reupload my build furnished or unfurnished.
Floorplan shown on Patreon.
Kindly, please let me know if there are any missing mods or issues with the build!
Link to Build | Sailboat Townhouses
Massive thank you to the CC Creators! @harrie-cc @felixandresims @charlypancakes @pierisim @peacemaker-ic @lorysims
#farfallasims#mydownloads#sims 4 build#sims build#the sims 4 build#sims 4#the sims#the sims 4#the sims community#sims#sims 4 screenshots#sims 4 maxis match#mysims#thesims4#sims4#the sims4#ts4 simblr#sims 4 simblr#simblr#showusyourbuilds
1K notes
·
View notes
Text





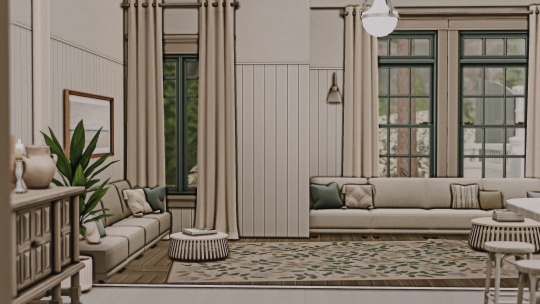

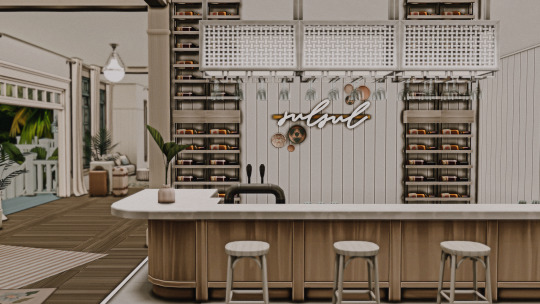


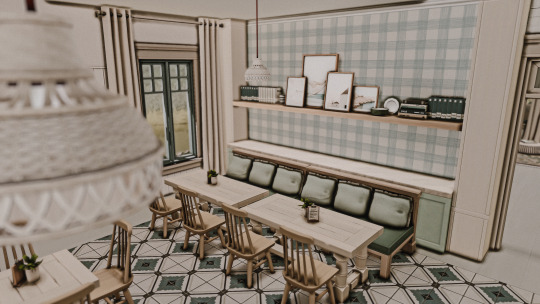

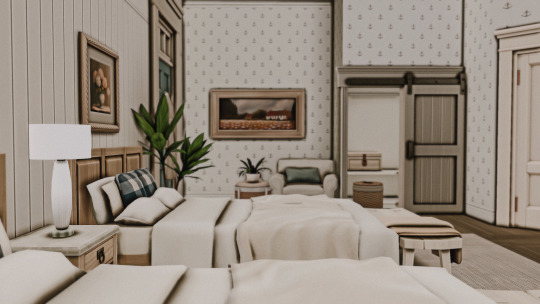
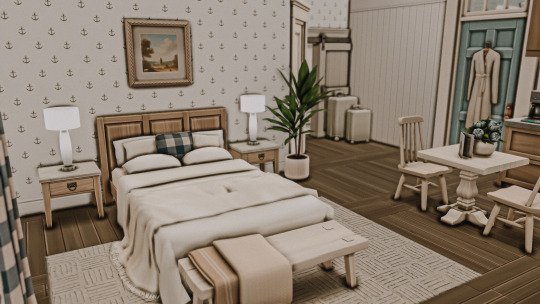


The Bluewind Inn ♥ The Sims 4: Speed Build // CC
♥ Hi guys, Today I present to you the Bluewind Inn and Suites located in Brindleton Bay. This build was inspired by the sea, the sand, and the sky. The Bluewind Inn sits near Cavalier cove and is owned by retired Marine Biologists, Rio and Jane Clarence. 5 years ago, this beautiful seaside manor was transformed into a Inn to be enjoyed by both locals and tourist.
The Bluewind inn is a multifunctional lot as it could be set as a rental lot, a restaurant, a pool, or a spa.
ATTENTION: This is a huge build and is very cc heavy, so beware. If you’ve downloaded my other builds, you should have majority of the cc’s I used…But there’s more cc on this than usual.
Please make sure to turn on bb.moveobjects on!
SPEED BUILD VIDEO
0:02 Intro
1:25 Speed Build
30:22 Photos
♥ Lot Details:
Lot Name: The Bluewind Inn
Lot size: 40x40
Location: Brindleton Bay [Cavalier Cove]
♥ MODS:
TOOL MOD by TwistedMexi
♥ CC LIST:
Note: I have all parts of all sets in this list, so I highly recommend you guys dl them since I frequently use them in all my builds!
[awingedllama] Boho Living, Blooming Rooms
[greenllamas] The woodwind collection
[Joyceisfox] Cruel Summer, Simple Live Collection, Summer Garden
[QICC] Sleek Hallway Set
[S-imagination] Notal Living Room, Rutland Kitchen
[Sooky88] Coastal Wallpaper, Leaning Framed Posters (4 frames), Seashore Framed Prints (panoramic)
[Aroundthesims4] All Plants and pots
[House of Harlix] Bafroom, Baysic, Harluxe, kichen
[Thecluttercat] Busy Bee, Mellow Moods
[Charlypancakes] The lighthouse collection, Dinna, Lavish, Maple&S Construction, Miscellanea, modish, Soak,
[FelixAndre] Chateau, Fayun, Colonial, Grove, Kyoto, Paris, Florence, Livin Rum, Orjanic, Shop the look
[Max20] Cozy Backyard Pack, Garden at home, Happily Ever After, Poolside lounge pack, Precioujs promises
[Thecowbuild] My home
[Harrie] Brutalist, Coastal, Country, Kwatei, Octave, Shop the look 2, Spoons
[Illogical Sims] Home office
[Kaiso] Rustico Living
[Kiwisim] Blocklhouse Dining, blockhouse study
[Leafmotif] Calliope Bathroom, Sunny Corner, Willow Porch set
[Littledica]Chic Bathroom, Rise & Grind, Delicious Kitchen, Delicato Lounge
[MadameRia] Back to basics, Mayaken Cozy Kitchen
[Mechtasims] Office Set
[Miiko] Harmony set
[Myshunosun] Garden Stories, Dawn Living, Midsummer eve, simmify
[Peacemaker] Alesund, Bowed, Caine Living, Adirondack Love, Creta, Futura, Hamptons, Hinterlands Dining, Kitayama
[Ars Botanica] Peonies Bouquet
[Pierism] Auntie Vera, Coldbrew, David apartment, Domain Du clos, Maison Meuliere, MCM, Oak house, The office, Winter Garden
[Littlecakes] Rustic Romance
[PLumbobteasociety] Cottage Garden
[Ravasheen] on cloud wine bottle, sit sip hooray bar cart
[Sforzinda] Clutter Ep12, GP06, Cabin Slats
[Simkoos] Tiny living Small tv, Tiny living small tv wall
[Simplistic] RH Area rugs II, Cotswolds Rug
[Sixam] Stylish Wood Nursery, Stylish wood Fancy Dining, Stylish wood Living room, Boho Bathroom, Hotel bedroom, small spaces pantry
[Sims4luxury] McGee&Co Callahan Rug, McGee&Co Goldie Rug
[Simsnetwork] Clapboard brush siding set #1
[Sundays] Kediri “rug only”, Medewi “deco surfboard only”
[Syboubou] Fency, Fitness
[Taurus Design] Angela Bedroom, Elize Bedroom, Lilith Chilling Areas
[Tuds] IND, NCTR, Rope lounge, SHKR, Wave
TS4; Wimborne Siding by Tilly Tiger
♥ Tray file
♥ Origin ID: Applez
♥ Twitter: Rheya28__
♥ Tiktok: Rheya28__
♥ Tumblr: https://rheya28.tumblr.com/
#showusyourbuilds#sims 4 cc#scenery#sims 4#thesims4#sims#ts4#photography#sims 4 builds#thesims#coastal#architecture#interior design#aesthetic#ts4 build#builds#build
682 notes
·
View notes
Text
“Like the Christians’ Eve, the Iroquois Sky-Woman had an insatiable desire to satisfy her hunger. At first she sought her husband’s guidance, but in time she struck out on her own. Her curiosity brought her to the sacred tree at the center of the Sky-World--a place where, as she soon discovered, the floor of the sky was very thin. Losing her footing, she slipped through a hole at the tree’s base and fell headlong ‘toward the great ocean far below.’
…Like her Iroquois descendants in North America, this first fallen Sky-Woman farmed the rich earths she created, gathered its fruits, and built a hut upon it to live in. After a time, her pregnancy ran its course and, legend says, she ‘was delivered of a daughter.’ The girl and her mother continued to look after their lands till one day, ‘when the girl had grown to womanhood,’ a man appeared. He stayed only briefly--just long enough to impregnate Sky-Woman’s daughter. When her time to deliver arrived she, like many women during the premodern period, died while giving birth. Her offspring survived: two boys who would come to rule the earth their mother and grandmother had made.
…Every native group had its own account of the world’s beginnings. For the Pueblo of the Southwest, human life began underneath the earth when a woman named Tsichtinako (Thought Woman) nursed two sisters: Iatikyu, the Mother of the Corn clan, and Nautsiti, the Mother of the Sun clan. The Ottawa, an Algonquian-speaking people living in the northern Great Lakes region, traced their origins to a male figure called the Great Hare and his younger brother.
…To the Protestants of New England, the followers of the teachings of the Swiss theologian John Calvin, the devotional practices of the Catholics in New France and the Spanish colonies seemed as alien as those of the Narragansets and Wampanoags who lived among them in Massachusetts and Rhode Island. In turn, the faithful in Virginia and Maryland, who followed the orthodox traditions of the Church of England, considered New England’s Puritans to be overzealous reformers.
…Even in the most physical, tangible sense religion was a constant presence. From the stark clapboard spires that capped New England’s Congregational meeting houses, to the sturdy brick of Virginia’s Anglican churches, to the poles marking the underground kivas in which the Pueblo held sacred rituals, places of worship dotted the landscape. Each and every day, the English villages lining the eastern seaboard would have been alive with the sound of church bells.
…Every part of colonial America had its own rhythms of religious devotion--rhythms that helped women and men make sense of their lives. But nowhere did religion play a greater role than it did in early New England. Almost without exception, the leaders of Massachusetts, Plymouth, Connecticut, New Haven, New Hampshire, and Rhode Island were dissenters from the Church of England.
…No matter whether they enthusiastically supported or dared to question the Puritan mission, all law-abiding New Englanders gathered in their local meetinghouses every Sunday, and often once during the week as well, to hear their preacher expound upon scripture. One perennially popular sermon topic was the nature of women. Between 1668 and 1735, women’s lives were the subject of no fewer than 75 printed treatises. Some of these tracts were funeral sermons that eulogized an especially pious female parishioner; others were more general “how-to” homilies dealing with marriage or mothering.
…Pious women were praised by ministers and neighbors alike. If they resembled any Old Testament figure, it was the industrious Bathsheba (the ‘virtuous woman’ described in Proverbs 31:10-31) rather than the perfidious Eve. Where Eve tempted, persuaded, and seduced, Bathsheba planted, prayed, and spun. Her every word testified to a womanly brand of piety: faith tempered with respectful submission. More than one New England minister echoed these verses from Proverbs, exalting the woman who ‘openeth her mouth with wisdom…in her tongue is the law of kindness.’ As the biblical passage suggested, such well-spoken women were indeed more priceless than rubies.
…In fact, New England’s ‘virtuous women’ may have been even more devoted to religious practice than their husbands and fathers. At the very least they were more dedicated churchgoers. At first, men and women joined the churches in equal numbers. Within a generation, however, women outnumbered men in many if not most of the churches in Massachusetts and Connecticut. By the mid-1700s, women comprised nearly three-quarters of many congregations.
…One of the more radical groups in the entire spectrum of dissenting English Protestantism, the Quakers granted female believers an extraordinary degree of autonomy and equality. …Converts of both sexes were encouraged to preach about their religious experiences, and one of the movement’s early and most prominent leaders was an English wife and mother, Margaret Fell. …Where Quaker women were concerned, Massachusetts authorities made the links between female preaching, rejecting ministers’ teachings, and worshiping the devil even more explicit.
…Black women and men brought a very different set of religious beliefs to the southern colonies. Their traditions concerning the supernatural were as diverse as the many African peoples from which they came. There were, however, important common threads; most West Africans believed in more than one God and made the veneration of ancestors an important part of their worship ceremonies.
…Until the 1730s, southern whites made little effort to convert their slaves to Christianity. But in the late 18th century, evangelical sects such as the Methodists and the Baptists appealed to blacks and poor whites alike. …Call-and-response hymn singing and joyful shouting are examples of African forms that influenced the style of worship practiced by both whites and blacks in many southern denominations.”
Jane Kamensky, “Daughters of Eve, Daughters of Zion: Women and Religion” in The Colonial Mosaic: American Women, 1600-1760
#colonialism#colonial#american#indigenous#history#religion#gender#christian#jane kamensky#the colonial mosaic
20 notes
·
View notes
Text
Why I love the Spymaster #106: He's American Gothic!
Find my full series under the HELP I WUVS HIM tag.
#106: He's American Gothic!
It's 2023, folks, and I'm Back On My Bullshit! Are you ready for even more reasons why I love the Spymaster? I've got tons!
The Spymaster gives me lots of fodder for analysis in The Power of the Doctor when he puts himself into classic paintings of modern Western art. I have a bunch of other mini essays about his gender presentation in these paintings [#61], The Scream [#79], the paintings as classics [#100], the Mona Lisa [#101], Girl with a Pearl Earring [#102], and The Hay Wain [#103].
There's one painting that I haven't discussed yet: Grant Wood's 1930 work American Gothic. Here's a reproduction:
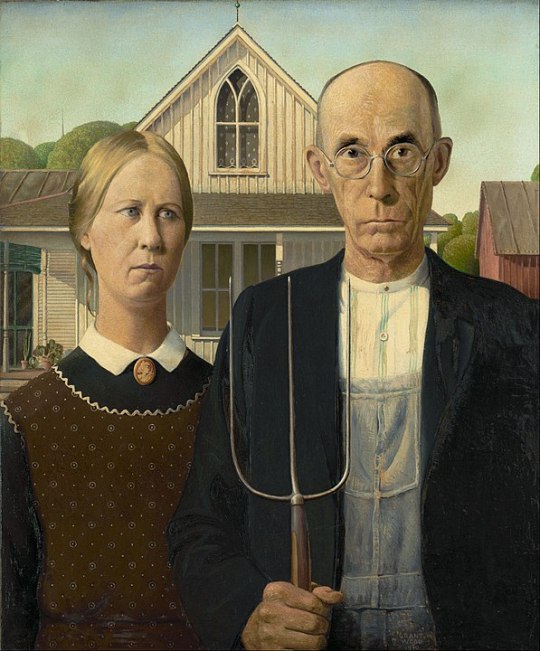
And here's the Spymaster's version:

Wood's painting depicts a farmer with a pitchfork standing next to his daughter. The farmer holds a pitchfork and stares directly at the viewer, while the daughter squints toward the farmer. The white clapboard house in the background belongs to them. The image is one of the most widely recognized and parodied of 20th-century U.S. art.
The characters' clothes tie them to an idealized view of the rural U.S. The farmer's denim overalls refer to the durable clothes he needs as a laborer, while the print on the woman's apron is a colonial print evoking rural Americana. Their house too ties them to the land; it is in a style known as Carpenter Gothic [the painting's title is a play on this name], which takes the forms of Gothic architecture, such as the tripartite, arched window on the house's upper story, and turns them into quaint, rustic forms, suitable for U.S. farmhouses. The farmer and the daughter thus represent an imagined past when the United States was populated by simpler, more straightforward people who supported themselves through honest labor.
At the same time, there's a precision and an almost hostile directness in the painting. Though the figures are idealized in some ways, Wood renders them with great detail and personality as specific individuals. Look at the sad, peacefully drooping set of the farmer's eyes and the thinly plucked, perfect curves of the daughter's eyebrows. In this way, they resist becoming subsumed into stereotypes. Furthermore, the farmer's eye contact with the viewer and his grip on the pitchfork create barriers between the viewer and the subjects. The farmer seems ready to stare down the viewer and skewer them with the pitchfork if necessary. The daughter, whose grim distracted gaze looks off to the side, also appears not to be playing nice for the audience. The figures seem displeased with the painting, the painter, and the audience.
As for the Spymaster, he, being a lover of the classics, of course can't resist the skewed nostalgia of this piece. The Spymaster fits himself into the daughter's position, thereby taking on the idealized, but also sharpened and distorted, air of Ye Olde Classicke Americanne Homesteade. Just as he appropriates English timelessness and authenticity by putting himself in The Hay Wain [#103], so he does the same here across the pond. He's trying to legitimize himself around the world here, not only in European artworks, but in U.S. ones too.
Also note the Spymaster's expression in his version. Like I point out above, the daughter in the original does not meet the viewer's gaze; in the Spymaster's version, however, he, like the farmer, stares directly at the viewer. Unblinking and deadpan, the Spymaster refuses to be a passive subject of this painting. Like the farmer, he recognizes that he is participating in the creation of a myth about the U.S.'s agricultural past. He performs his part, but he does not allow the specific details of his face and his identity to be effaced in some generic depiction of "Americana." He takes control of his own performance and presentation.
@natalunasans @sclfmastery @rowanthestrange @timeladyjamie @whovianuncle
#the spymaster#spymaster#the master#doctor who#dw meta#art history#grant wood#american gothic#HELP I WUVS HIM#nostalgia and resistance to it in one painting
11 notes
·
View notes
Text
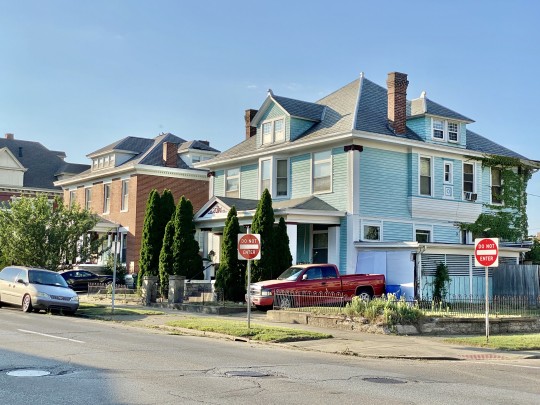
Ross Avenue, Rossville, Hamilton, OH by Warren LeMay
Via Flickr:
Built around the turn of the 20th Century, these Colonial Revival-style houses feature hipped roofs, a red brick exterior and a wooden clapboard exterior, front porches, and decorative trim. The houses are contributing structures in the Rossville Historic District, listed on the National Register of Historic Places in 1975.
1 note
·
View note
Text
Exploring Attached Granny Flat Designs: Blending Functionality and Style

In the ever-evolving world of architecture and home design, attached granny flat designs have emerged as a popular and versatile option. Also known as in-law suites, secondary suites, or accessory dwelling units (ADUs), these compact living spaces offer homeowners a range of benefits, from accommodating aging parents to generating rental income. But attached granny flats aren't just about practicality – they can be aesthetically pleasing and seamlessly integrated into various styles of house designs. In this blog, we'll delve into the world of attached granny flat designs, exploring their versatility and the different style options available.
What Is an Attached Granny Flat?
An attached granny flat is a self-contained living space attached to the main house but typically with a separate entrance. These units are designed to provide additional living quarters on the same property and can serve a variety of purposes:
Multigenerational Living: One of the primary uses of attached granny flats is to provide comfortable living arrangements for elderly parents or family members. This allows for close proximity while maintaining privacy.
Rental Income: Many homeowners choose to rent out their attached granny flats as a source of extra income. This can be particularly lucrative in areas with high housing demand.
Home Office or Studio: Some individuals opt to convert attached granny flats into home offices, art studios, or workshops, providing a dedicated space away from the main house.
Guest Accommodation: Hosting guests becomes more convenient when you have a separate, well-equipped space for them to stay in.
Now that we understand the versatility of attached granny flats, let's explore how they can be incorporated into different house styles.
1. Contemporary Design
Contemporary homes often feature sleek, minimalist designs with clean lines and open spaces. When integrating an attached granny flat into a contemporary home, the focus is on seamless integration. These flats typically share the modern aesthetic of the main house, utilizing materials like steel, glass, and concrete. Large windows and an emphasis on natural light are common features, creating an inviting and airy atmosphere.
2. Traditional or Colonial Design
For homes with a more traditional or colonial architectural style, attached granny flats can blend in harmoniously by adopting classic elements such as pitched roofs, dormer windows, and symmetrical facades. Siding materials like clapboard or brick can be used to match the main house, giving the entire property a cohesive look.
3. Mediterranean Style
Mediterranean-style homes are known for their warmth, charm, and connection to the outdoors. When designing an attached granny flat in this style, consider elements like terracotta roofing, stucco exteriors, wrought iron accents, and lush landscaping. These design choices create a Mediterranean oasis that complements the main house.
4. Craftsman or Bungalow Design
Craftsman and bungalow-style homes are characterized by their attention to detail, exposed rafters, and front porches. When incorporating an attached granny flat, maintaining these design elements can help achieve a cohesive look. Choose complementary materials and colors to seamlessly connect the two living spaces.
5. Modern Farmhouse Design
The modern farmhouse style combines rustic charm with contemporary comforts. When designing an attached granny flat for a modern farmhouse, consider using reclaimed wood, metal accents, and a mix of textures to create a cozy and inviting atmosphere. Large front porches and gabled roofs are also common features.
6. Mid-Century Modern Design
Mid-century modern homes are known for their clean lines, large windows, and integration with nature. An attached granny flat in this style can embrace the mid-century aesthetic by using materials like wood paneling, stone, and expansive glass surfaces. The focus here is on blending the indoor and outdoor spaces.
7. Tudor Style
Tudor-style homes are characterized by their half-timbered exteriors, steeply pitched roofs, and decorative brickwork. When designing an attached granny flat for a Tudor-style home, maintaining these architectural elements is key. The granny flat can feature similar timber framing and brick detailing to harmonize with the main house.
Challenges and Considerations
While designing and incorporating an attached granny flat into your home can be an exciting endeavor, there are some important factors to consider:
Local Regulations: Be sure to check local zoning regulations and building codes. Some areas have strict guidelines for the construction and use of attached granny flats.
Budget: Determine your budget early in the planning process. Attached granny flat designs can range from simple and affordable to elaborate and expensive.
Accessibility: If you plan to accommodate aging family members, consider making the granny flat accessible with features like wide doorways, ramps, and grab bars.
Privacy: Ensure that the design allows for privacy for both the main house and the granny flat. Separate entrances and soundproofing may be necessary.
Utilities: Determine how utilities (water, electricity, gas) will be connected to the granny flat and whether separate meters are needed.
Conclusion
Attached granny flats are a versatile addition to a wide range of house styles, offering both practicality and aesthetic appeal. Whether you're looking to create a multigenerational living space, generate rental income, or simply enhance the functionality of your property, these designs can be customized to suit your needs and preferences. By carefully considering the architectural style of your main house and adhering to local regulations, you can seamlessly integrate an attached granny flat that enhances both the functionality and visual appeal of your property.
Contact us
Address :- King Homes NSW — HomeWorld Leppington 21/23 Cato Cct, Leppington NSW 2179, Australia
Call :- 61287950022
Maps :- https://maps.app.goo.gl/ugktdgBSmWuvVt7W8
0 notes
Text
Choosing the Perfect Siding Style for Your Home
The architecture of your home should be a primary consideration when choosing a siding style. Different styles of homes, such as colonial, Victorian, modern, or ranch, have distinct characteristics that can be enhanced or complemented by specific siding choices. For example, traditional clapboard siding might suit a colonial-style home, while sleek metal siding could be more fitting for a modern dwelling.
Read more : https://padlet.com/westurnroofing/westurn-roofing-siding-pwsp7p99y7bmevzu/wish/2672767048
0 notes
Text
All build cc i use
Anwigedlama – eco plants, aparthment theraphy , boho living, blooming rooms plants
CharlyPancakes – miscellanea, lighthouse collection , chalk, dinna , insomnia , lavish , M&S Construction, Modish, Munch, Slouch, Smol, Soak
Felixandre - Berlin , Colonial , Grove , Felixandre + Fayun , Chateu , Kyoto, Florence , Gatsby , Herluxe , London , Orjanic , Paris ( , Shop the look , the livin room , london fullset,
Harrie- Brutalist Bathroom, Brownstone complete , Kwatei , Kitchen , Octave , Stohkolm, Country colection, Coastal
House of harlix- harluxe, jardane , kitchen , orjanic, livin rum , tiny travelers, bathroom, baysic
Lili palace- Folklore,
Littledica- Delicous Kitchen, Sleek Slumber, Country Sleek Bathroom, Rise &Grind Coffe House , Greasy goods
Max 20 – Master bedroom, Child Dream Kit, Classic Kitchen Kit, Cozy Backyard , Dinning room, Garden at home, Poolside lounge , Home atmosphere , happily ever after
Sixam- hotel bedroom, kessler kitchen, artz, dreamy outdoor, boho bath, living room for a cozy family , stylish wood cozy gestroom, stylish wood fancy diving , private school , boho baby, stylish room living room, small spaces loundry room, small spaces work from home, living japan
Myshunosims – Arie office, DAWN, nora, batvik, garden stories, riika, gale dining, harbalist, simmify music noak, vanity noak, sol kitchen redux, luna bedroom , gale dining, midsummer eve, serene bathroom , uma living Daria bedroom, lottie bedroom , vasterhamn seating
Plumbob tea society- cottage garden, rustic romance stuff,
Peacemaker- anabel bedroom, caine living, clapboard siding board and baton siding, cozy knits bedding, elsie bedrusly living oom basic, graciously georgian, hamptons retreat, hinterlands room, hinterlands living, kitayama living, mina kitchen, austere build set, round juge rugs, hamptons hideaway , terra tiles , Arcadia buiild set
s-imagination- cottage kitchen, oak & concrete
Caio- Cozy Set up
Piersims – wionter garden, tiding up, Domaine Du CLos, the office, the living room, the coldbrew, rold skov, precous promises, oak house, mcm house, maison mauliere, David Apartment, Calderone bedroom, Auntir Vera Bathroom , tilable kitchen , teeny weeny
[QICC] Sleek Hallway Set
Kaiso- Office, Living room.,
Taurus design – Lilith Chilling Areas part 1
0 notes
Text
Perfectly Patterned: 4 Rooms with Eye-Catching Wallpaper - Sotheby´s International Realty | Blog
Carefully chosen wallpaper—whether timelessly botanical or whimsical, abstract, and modern—can transform an everyday space into something extraordinary.
A Connecticut Classic
Leslie McElwreath | Sotheby’s International Realty – Greenwich Brokerage
Enduring in style, this six-bedroom clapboard Colonial home sits atop a gentle hill in a desirable Greenwich neighborhood. Exemplifying New England…
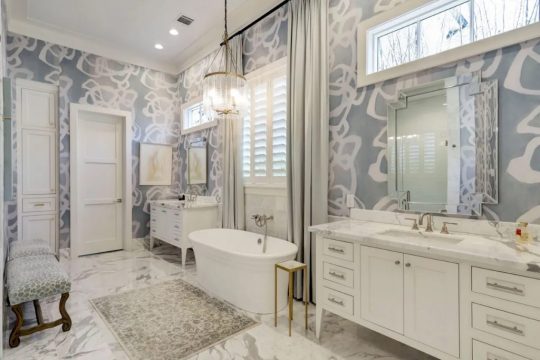
View On WordPress
#estate#estate homes#home for sale#home sale#homes#homes for sale#Luxury#luxury homes#luxury homes for sale#Luxury Real Estate#REAL#real estate#Sale
0 notes
Photo

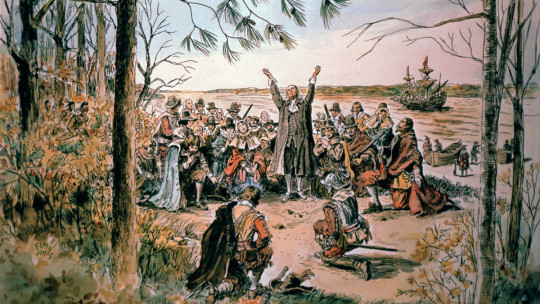

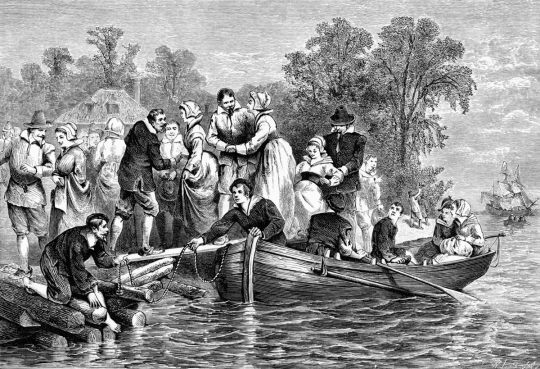
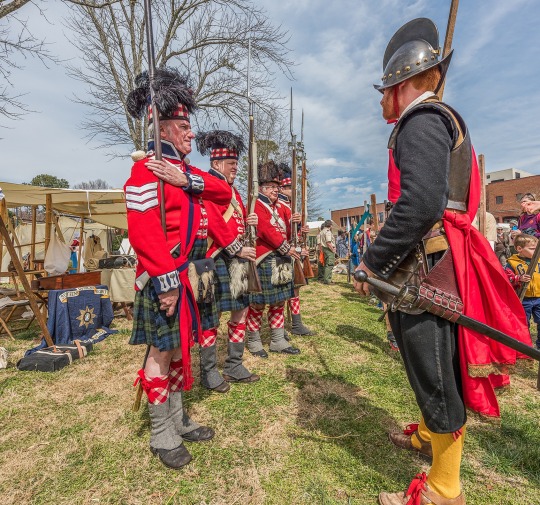
Research: History of Jamestown
What is Jamestown: 104 English men and boys arrived in North America to start a settlement.
On May 13 they picked Jamestown Virginia for their settlement, which was named after their King (James I).
The settlement became the first permanent English settlement in North America.
Fact about it:
1. In August 1619, the first recorded slaves from Africa to (British North America) arrived in what is now (Old Point Comfort) near the Jamestown colony, on a British (privateer) ship flying a Dutch flag.
The approximately 20 Africans from present-day (Angola) had been removed by the British crew from the Portuguese slave ship São João Bautista.
They most likely worked in the tobacco fields as slaves under a system of race-based (indentured servitude).
One of their number included (Angela), who was purchased by William Peirce.
2. Late in 1606 English (colonists set sail) with a (charter) from the (London Company) to establish a colony in the New World.
The fleet consisted of the ships (Susan Constant), (Discovery) and (Godspeed), all under the leadership of Captain (Christopher Newport).
They made a particularly long voyage of four months, including a stop in the (Canary Islands), in (Spain), subsequently (Puerto Rico) and finally departed for the American mainland on April/10/1607.
3. Two-thirds of the settlers died before ships arrived in 1608 with supplies and (German) and (Polish craftsmen), who helped to establish the first manufactories in the colony.
As a result, glassware became the foremost American products to be exported to Europe at the time.
(Clapboard) had already been sent back to England beginning with the first returning ship.
What did I learn from this: I have learnt that it could be a good idea of having unique characteristic on the people that go to the new planet so there is more flavour for overall outcome.
0 notes