#癒やしの空間
Photo
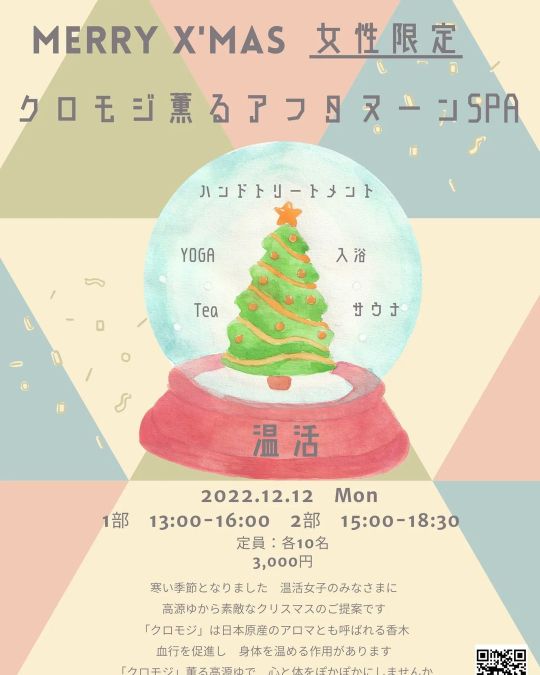
冬のはじまりの季節に いつも頑張っている女性に いつもとは違う場所で 自分のための冬支度を してほしい🌲 体と心をほぐして 温めてもらいたい 高源ゆの女性スタッフによる 特別イベント✕kamikobuchi ヨガ体験をして お風呂またはサウナに入って ハンドトリートメント施術 &ハーブティー 女性の皆さまに楽しんでほしいから、 普段ご提供できないクリスマスプレゼント🎄🎁価格になってます🥰 ※詳細は、チラシ、または、 高源ゆホームページの施設予約からご覧くたさいね❣️ #高源ゆトリートメントスパ #女子向け #癒やしの空間 (高源ゆ) https://www.instagram.com/p/Cla0nRgL1fZ/?igshid=NGJjMDIxMWI=
0 notes
Photo
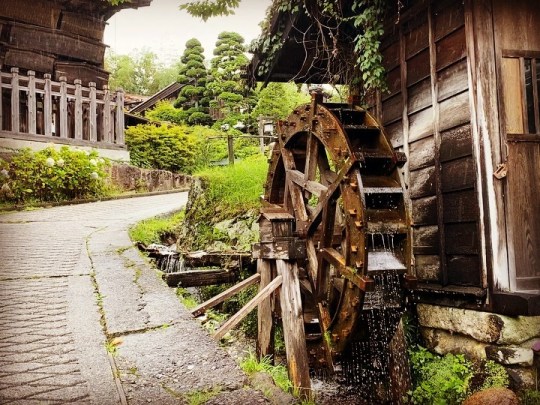
大雨の中、ちょっと長野に戻って妻籠宿。 27年前の中山道ハイクの際には、 馬籠とともに通るのを見送ったエリア。 とんでもない山村の生まれ育ちだが、 宿場町、港町までが中学の学区だったので こういった日本の原風景みたいのは、 マップを歩くと毎歩MPが1Pずつ回復する ロトの鎧みたいな癒やしを感じる。 #妻籠宿 #妻籠 #癒やし #癒やしの時間 #癒やしの空間 #雨上がる #回復 #ロトの鎧 (妻籠宿) https://www.instagram.com/p/Cg5reHEBCzU/?igshid=NGJjMDIxMWI=
0 notes
Photo
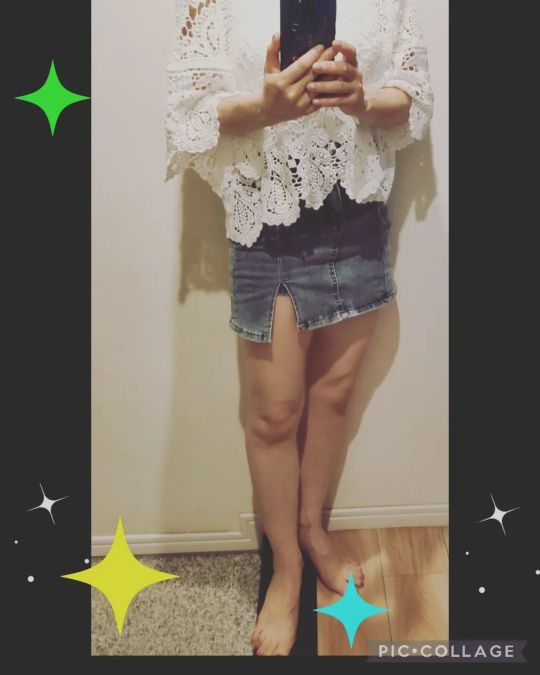
ハイフのおかげで今年は私もミニスカート履けるように✌ ##ハイフ #ファッション #リラックス空間 #癒しの時間 #ミニスカート #小顔 #友達ほしい #骨盤矯正 #人生変えたい #部分やせ #beforeafter #骨格診断 #カラー診断 #メイクアップ #驚きのビフォーアフター #東灘区エステ #成功するダイエット #クローゼット断捨離 #神戸 #パーソナルスタイリスト #六甲アイランド #エステ #コーデ #ショッピング同行 #コーディネート #なりたい自分になる #タロットリーディング #ライフスタイル #キレイになりたい #女性起業家 https://www.instagram.com/p/CgOTovKrPVQ/?igshid=NGJjMDIxMWI=
#ハイフ#ファッション#リラックス空間#癒しの時間#ミニスカート#小顔#友達ほしい#骨盤矯正#人生変えた��#部分やせ#beforeafter#骨格診断#カラー診断#メイクアップ#驚きのビフォーアフター#東灘区エステ#成功するダイエット#クローゼット断捨離#神戸#パーソナルスタイリスト#六甲アイランド#エステ#コーデ#ショッピング同行#コーディネート#なりたい自分になる#タロットリーディング#ライフスタイル#キレイになりたい#女性起業家
2 notes
·
View notes
Text

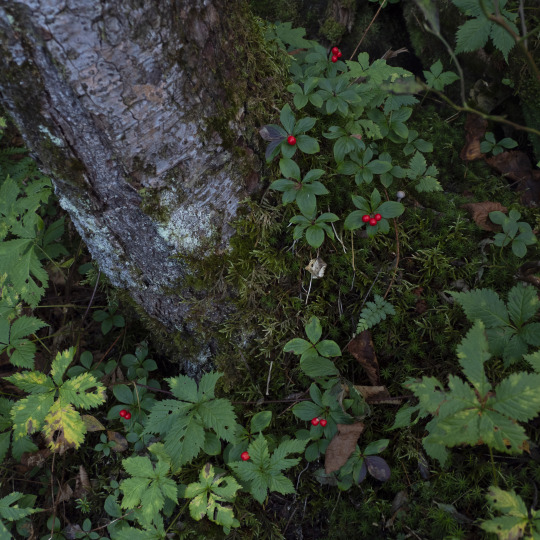
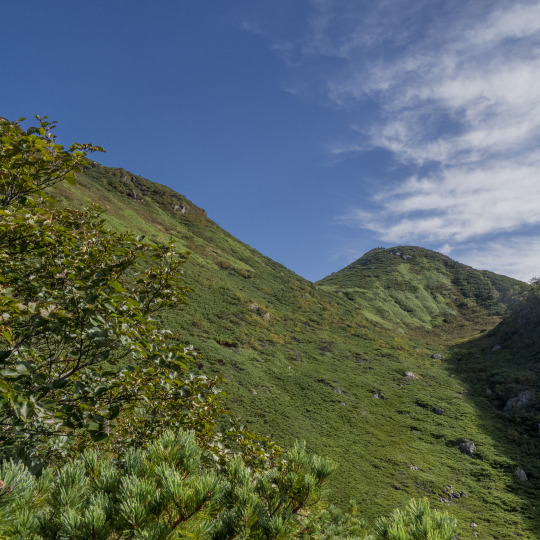

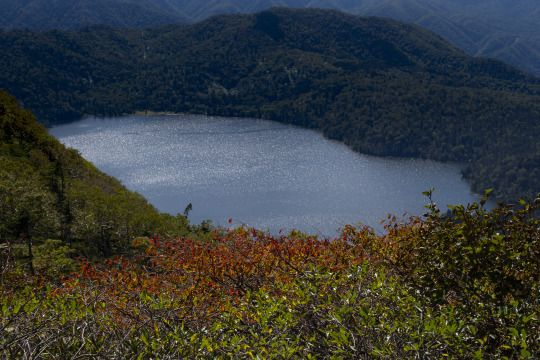
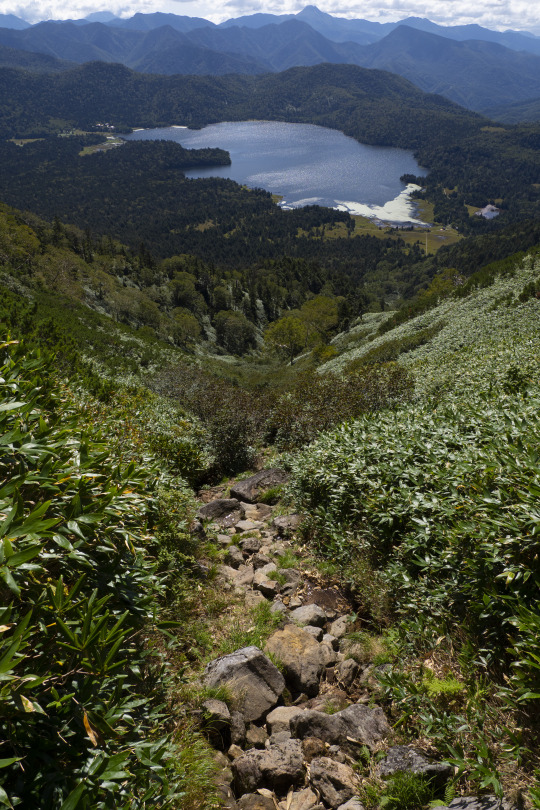



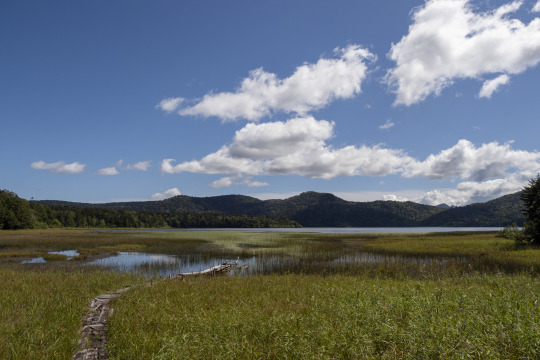
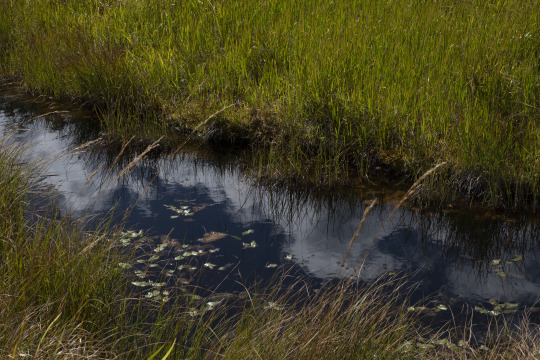
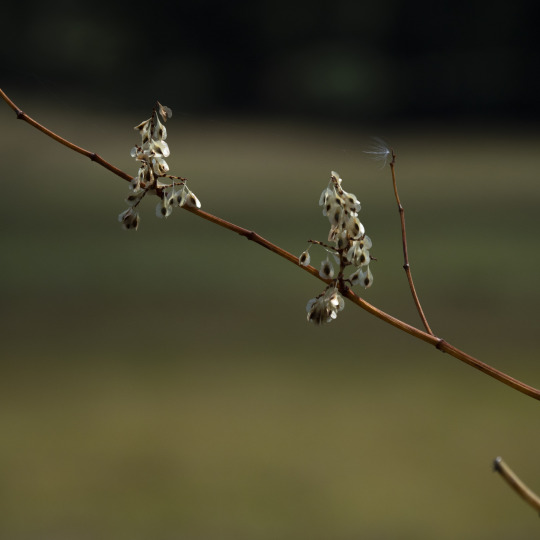

尾瀬紀行 /No3 2023-09-24 燧ヶ岳
悪路で評判の見晴新道を行くには、余裕を持った計画にしようと早出発にした。軽い朝食をとって天幕撤収。ヘッドライトを頼りに歩き始める。
新道分岐から間も無く、評判通りの悪路(別名:ぬかるみ新道)が続く。水が豊富で山が豊かな証拠でもある。樹林帯を抜けて空を仰げば、不思議と疲労も感じなくなる。
柴安グラから尾瀬ヶ原を眺める。俎グラ、ミノブチ岳に周って尾瀬沼を眺める。最高である!
下りは、長英新道と悩んだが、急斜面のナデッ窪を下りた。途中で転倒…運よく背中から落ちたのでリック がクッションになってくれた。手足の擦り傷だけで済んでよかった。気が動転したのか、脱げた帽子を回収せず失くす。
ようやく沼尻へ着��た時には、かなりの疲労感。美しい光景に癒されるのであった。
長蔵小屋食堂の昼の営業に滑り込みで間に合う。最後の客ということで、超大盛りにしてくれた!キーマカレー(1500円)缶酎ハイ(500円)、山の中で贅沢な昼をいただけば、また元気が出てくる。
126 notes
·
View notes
Text

Legends and myths about trees
Celtic beliefs in trees (23)
Ng for Ngetl (Broom) - October 28th - November 24th
“Entering into dormancy – The Celtic Tree Calendar (Ref), Twelfth Month”
colour: blue; Star: moon; Gemstone: opal; Gender: male; Patron: Mercuris, Morpheus, Bacchus; Symbols: dignity, purity, healing, spiritual protection, soul journey
The common broom is ubiquitous in European wetlands. It grows unmindful from alpine peaks to lowland scrub and wilderness, providing temporary shelter from the wind and rain on rugged, bare ground. Although delicate in looks, its long, straight stems are strong and flexible and will not break in the wind. As its name suggests, it is used to make brooms. The broom has also been valued as a medicinal plant since ancient times. In medieval England, it was used by the royal family as a remedy for after drinking and singing parties and debauchery. The reason was that in November, when it was cold and people spent a lot of time indoors, there was nothing else to do but to be merry and boisterous.
The efficacy of medicinal herbs is corroborated in ancient Celtic literature. The ogham form of the word Ngetl represents from a word panacea, meaning 'physician's power'. The most important constituent of the broom plant is sparteine (an alkaloid). Some people associate the broom plant with witches because large doses of sparteine can cause extreme excitement or hallucinations. It is also said to be the reason why witches are flying astride broomsticks.
Beer is now made from hops, but in the olden days young, supple broom plants were used to flavour the beer and enhance the tipsy mood. Tea made from the yellow flowers was often used as a diuretic. In esoteric rituals, the broom plant is used for purification and prayers for personal safety, and is said to be particularly powerful against poltergeists. It is also said that throwing the branches of the broom plant causes wind, while burning them and burying them in the earth quiets the wind.
The spirits leave their bodies and embark on a journey. Druids (Ref2) and shamans call this 'the journey to the underworld', and the broom plant is a symbol of such a journey. Anyway, with its remarkable healing properties and narcotic-like effects, the broom plant has long been associated with healers, sorcerers, witches and shamans.
For the Celts, the month that the broom plant governs, which marks the end of the year, is a time to store up for the winter, sweep the house clean and hope that miscellaneous thoughts and bad habits will leave the house. In a nutshell, the enithid symbolises the virtue of keeping one's behaviour clean. It also teaches us to pay close attention to the dreams we have while sleeping at night.

木にまつわる伝説・神話
ケルト人の樹木の信仰 (23)
NはNgetl (エニシダ) - 10月28日~11月24日
『休止への入り口 〜 ケルトの木の暦(参照)、12番目の月』
色: 青; 星: 月; 宝石: オパール; 性: 男性; 守護神: メルクリス、モルフェウス、バッカス; シンボル: 尊厳、清浄、癒し、精神の保護、魂の旅
普通種のエニシダ(英:ブルーム) はヨーロッパの湿地帯ではどこにでも生えている。高山の山頂から低地の低木林や荒野まで、荒々しいむきだしの大地に雨風をしのぐ仮の宿を提供しながら平然と生育している。見た目は繊細だが、長くまっすぐな茎は丈夫でしなやかで、風で折れることはない。その名が示すように、ほうき(英:ブルーム)の材料として使われる。また、エニシダは古くから薬草としても重宝されてきた。中世のイギリスでは、王族が酒を飲んで歌い騒ぎ、放蕩した後の薬として使っていた。寒さが厳しく室内で過ごす時間の長い11月は浮かれ騒ぐよりほかになかったからだ。
薬草の効能については、古代ケルトの文献にもそれを裏書きする記述が見られる。そもそもオガム表記のNgetlは「医者の力」を意味するパナケア(panacea) を表しす。エニシダの最も重要な成分はスパルテイン(アルカロイド)である。スパルテインを大量に摂取すると、極度の興奮や幻覚を引き起こすことがあるため、エニシダを魔女と結びつける人もいる。また、魔女がほうきにまたがって空を飛ぶのもこのためだと言われている。
現在、ビールはホップから作られているが、昔は若くてしなやかなエニシダがビールの風味付けやほろ酔い気分を高めるために使われていた。黄色い花で入れたお茶は利尿剤としてよく使われた。密教の儀式では、エニシダは浄化や身の安全を祈願するために使われ、特にポルターガイストに対して威力を発揮すると言われている。また、エニシダの枝を投げると風が吹き、燃やして土に埋めると風が静まると言われている。
魂は肉体を離れ、旅に出る。ドルイド(参照2)やシャーマンはこれを「冥界への旅」と呼び、エニシダはそうした旅の象徴である。いずれにせよ、エニシダには驚くべきヒーリング (癒し) 作用と麻薬のような効果があるため、長い間、ヒーラー、魔術師、魔女やシャーマンと縁の深い植物なのだ。
ケルト人にとって1年の締めくくりにあたる、エニシダがつかさどる月は、冬に備えて貯え、家の中を綺麗に掃き清め、雑念や悪習に退場を願う時期に当たる。一言でいえば、エニシダは自分の行動を綺麗に保つことの美徳を象徴している。そして、夜寝ている間に見る夢に細心の注意を払うようにという教えでもある。
#trees#tree legend#tree myht#folklore#legend#mythology#broom#witches#nature#art#celtic tree calendar
93 notes
·
View notes
Text
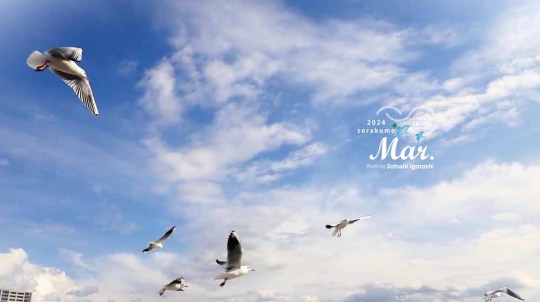

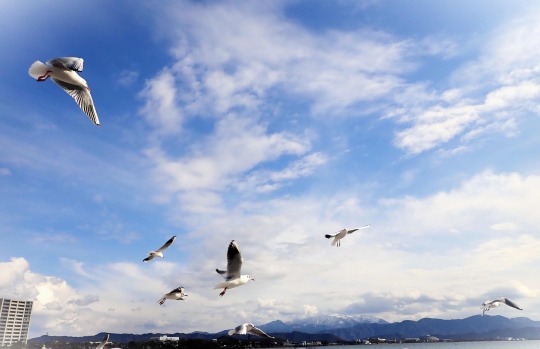
能登半島での地震から2ヶ月経った今、思うこと。この状況の中、政治と金、大阪万博など利権を優先することのアンバランスさって何だろう?とか。そこに愛はあるのか?コンプライアンスはあるのか?「困った人がいたら助ける」という基本中の基本が圧倒的に欠如している今の日本。命より仕事が優先されるようでは、何のために人間に生まれてきたのかわからない。もうすでに仕事が、会社がAIに支配されてのるのかも。もう少し子どもたちに明るい未来をイメージできるような社会にしたいものです。
そんな明るい未来に向けて、3月は卒業シーズンです。今回のテーマは「羽ばたく*」。今回の五十嵐聡さんの一枚はたくさんのカモメが羽ばたくシャープで爽やかなカラーが印象的。年齢関係なく、ここを一つの転機として、これから未来に向けて羽ばたいてほしいと願います。
*「羽ばたく」という言葉は、鳥が羽を広げて空中を飛ぶ動作を表現した言葉です。それは、困難や制約から自由になり、自分の可能性を広げることを意味しています。私たちが「羽ばたく」という言葉を使用するときは、新たな挑戦や夢の実現、成長や進歩を表現する際に使われます。(コトバスタhttps://kotobasta.com/ 引用)
五十嵐聡さんからコメントをいただきました。「仕事も多忙でありますが、癒しの時間を少しでもあればで、滋賀まで行ってました。自然の原風景があり、空風景、動物との触れ合い、わずかな時間ですけど癒しの時間に感謝でした。昔ほど写真を撮る機会も減りましたが、いい出会いがあれば今後もソラクモにアップしていきたいです。」とのこと。
■ソラクモグループ(空と雲の写真)
23 notes
·
View notes
Text
横浜山手のレアな電話ボックス
前回はエリスマン邸を少しご紹介しました。今回は、その近くにあるレアな電話ボックスのご紹介がしたいです📞
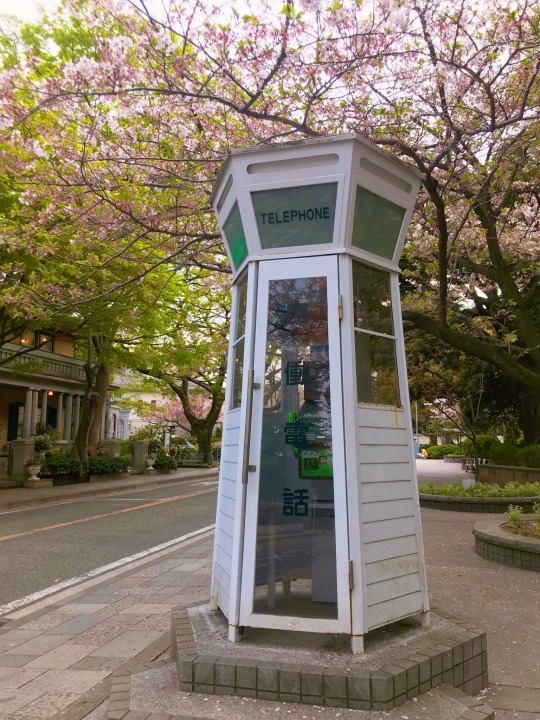
この電話ボックス、六角形の灯台のような形が特徴で😊
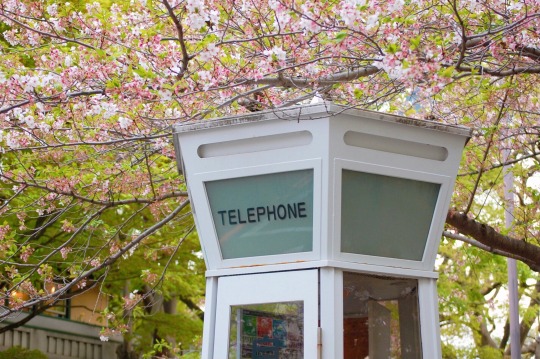
春は上に桜が咲きますが、先日はほとんど葉桜でした。

横に通ってるのが、山手本通りです。神奈中バスも通ってます🚌
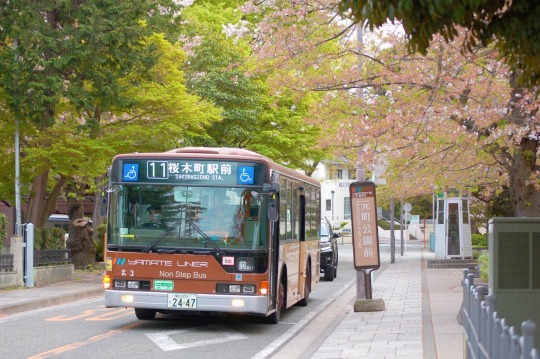
この公衆電話は、明治23年(1890)に横浜-東京間でスタートした電話業務の…
100年記念に1990年に設置されたものです。

「自働電話」と大きく書かれているのは、昔、公衆電話は自働電話と呼ばれていたからだそうです。
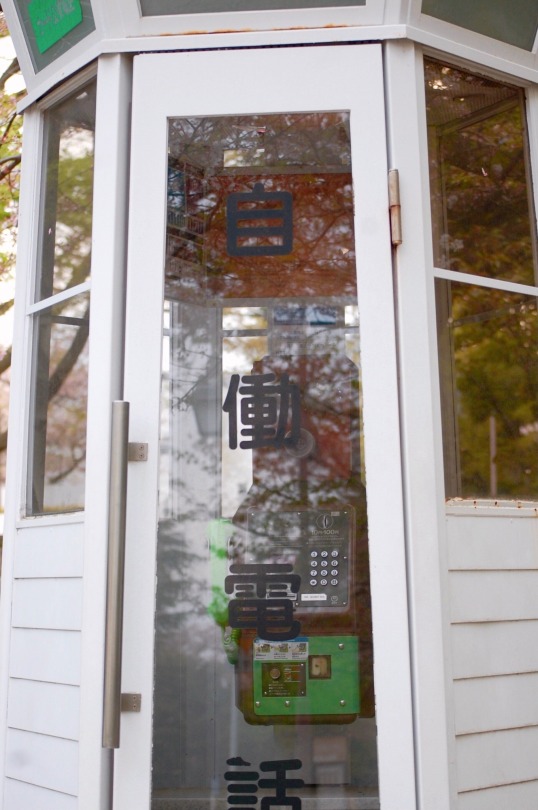
公衆電話自体が貴重な存在になってきている時代ですが、とくにこの公衆電話は貴重な存在に思えます。

さて。
電話ボックスの横に通る山手本通りあた���には、西洋館がいっぱいあり、開港当時は外国人の住宅街でもあったそうで。
私自身は、数年前、ここから歩いて20分くらいの唐沢というところで暮らしてました。
家から歩いて中華街や元町などに行く時に、この山手本通りを通ってました。
この電話ボックスの前もよく通ってましたし、土日になるとスケッチをする人が多く、そういう眺めにも心を癒されました。
ここの電話ボックスがあるのは、元町公園というところです。
実際に行ってみるとわかるのですが、なんだかこの辺は、ちょっと空気が違いまして…
ものすごく静寂でゆっくりとした空気が流れています。
この電話ボックスの後ろ側に前記事で書いたエリスマン邸があります。
エリスマン邸の向かい側にえの木ていがあります。
えの木ていの隣に山手234番館があります。ちょうどこの電話ボックスの向かい側です。
地図で表示するとこんな感じです。
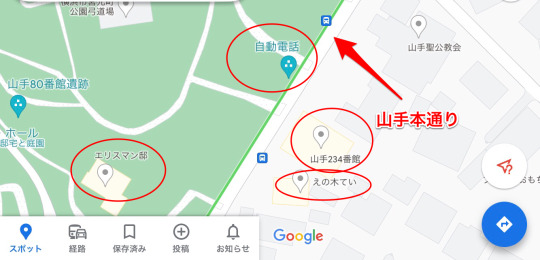
実際の地図はこちらです。
山手234番館は、外国人向けの集合住宅だったそうです。今でいうと、アパートのような位置づけでしょうか。
そう考えると、やはりこの辺一帯は外国人が住むところだったように思えます。
実は、住んでいた時にこの辺りの歴史を調べてました。
その中で印象的なことが一つありました。
それは、この辺りの外国人の活動エリアは、「住むところ」「ショッピングや食べるところ」「働くところ」「遊ぶところ」の4つに分かれていた話です。
・住むところ:レアな電話ボックスがあるあたり
・働くところ:山下公園あたり
・ショッピングや食べるところ:元町ショッピングストリートあたり
・遊ぶところ:ハマスタ付近や関内あたり
横浜スタジアムがある場所は、昔は遊郭だったらしいので、あの辺一体は遊ぶところだったようですね。
だから、あのあたりは今でもそういう空気があるなぁと感じます。
伊勢佐木長者町とかも、なかなかな空気で、嫌いではないです。
青江美奈さんの伊勢佐木町ブルースのところですね。
おとなりの桜木町あたりにも、似たような空気の飲み屋街の野毛とかありますけれども、ちょっとまた違うのです。
たぶん、歴史が違うのですね。
さて、話を戻しますが。
外国人の住むところ以外の活動エリアは、全て坂を降りたところにあるので、仕事や遊びやショッピングなどで毎日通っていたとなると、すごいなー😲と思いますね。
だって、ものすごい坂ですよ。
わたしなんて、楽したい派なので、エスカレーターで上がってましたから笑。アメリカ山公園と元町中華街駅が直結して���ところから上がってました。
エレベーターもあるので便利です。
エスカレーターがあるところはエアコンも効いてて、途中にベンチまで置いてくれてるので、暑い時とかよく休んでましたね😊
ま、熱中症対策の一つです☀️💦
石川町は、ほんとうに面白い街でした。昔の横浜が残ってます。日本らしい昔の横浜と外国風の昔の横浜がわかる街です。
2023/04/17
19:12
カナリヤ響子
#横浜#横浜観光#横浜市#山手#西洋館#眺め#景色#beautifulview#日記#beautifulphoto#yokohama#japan#レトロ#レトロデザイン#レトロ建築#歴史#カメラ#カメラのある生活
82 notes
·
View notes
Text

数ヶ月に一度の島の友人たちとのランチ会。最近みんな行ってみたいと思っていたお店、三都半島の蒲野にある橡人(もくじん)さんへ。
どこか異国に来たような気分にしてくれる空間は、とても心地良くて時間を忘れて穏やかに過ごせる場所でした。ランチメニューの島の野菜とスパイスを使ったラサも、ひとつひとつ味わう度に楽しくてとても新鮮◎帰り道、坂からの景色も素敵だった。また癒されに行こう〜。
[map]
16 notes
·
View notes
Text
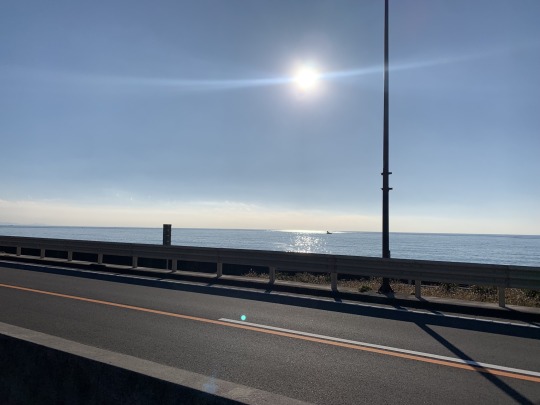
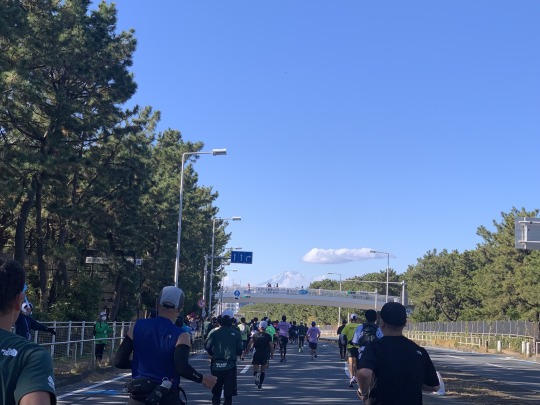
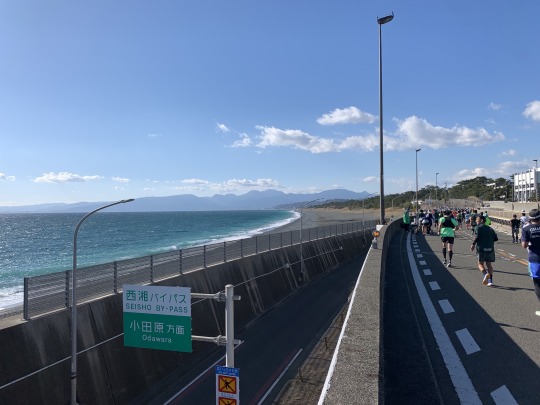


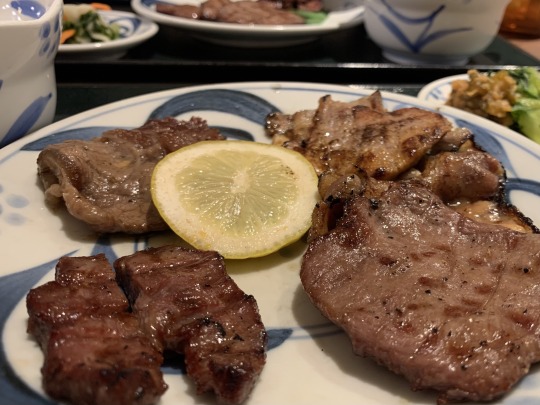
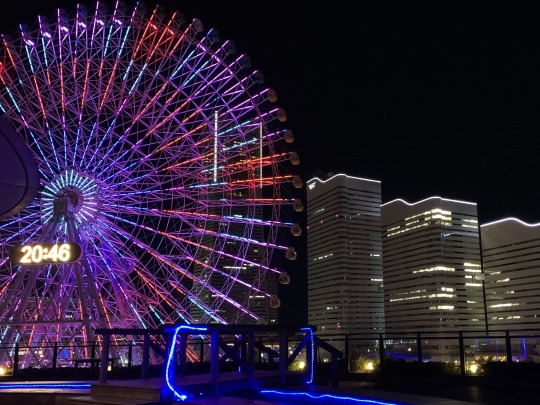
ノリでエントリーしたフルマラソン、12/3日曜日。
とうとう走ってきました人生2度目のフルマラソン。
コースの途中で富士山もみることができたし。
青空と海と綺麗な眺め、堪能したかったけど、向かい風が強く、帽子が飛ばされそうになり、俯いて走ったので、堪能できず。
向かい風に抗って走る後半は、闘いでした〜
前半よりペースが落ちてしまったけれど、大体の目標タイムでゴール!
メダルを首にかけてもらい満足、満足。
夜行バスの出発時間まで��、横浜駅で肉食べて、スパで癒やして帰る。
スタッフさんにゴール直後の写真を撮ってもらったので、知人などにラインしたら、私の笑顔が何やら好評。
だけど、その笑顔は、もう走らなくて良い〜っ
というある意味苦しみからの解放への喜びの笑顔なのです。
楽しかった、というやつでなく。
それでも1週間も立てば、苦しかったことは忘れて次のマラソンにエントリーも考えてしまう
やれやれ
マラソンってやつは。
40 notes
·
View notes
Text



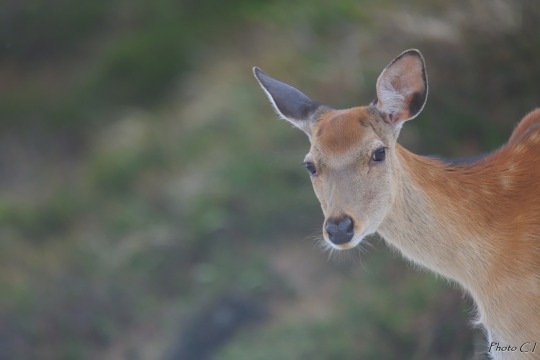
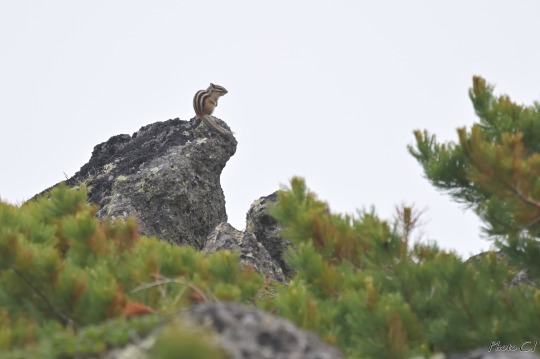
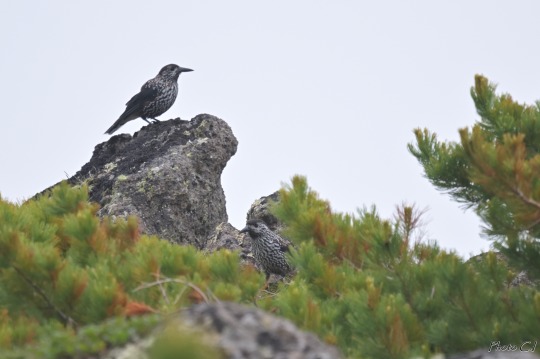
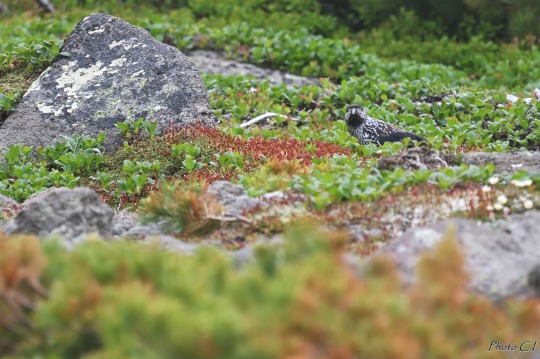
初夏の大雪山で花めぐり!~いきもの編~
”天空の楽園”に大満足し、あとは下山~と思いカメラをしまうと…!?ここぞとばかりに生き物たちと度々遭遇。ここでも撮影が止まりません。
シマリスやウスバキチョウ、ホシガラスの家族にエゾシカ…周りに人は私だけ。人間にはお構いなしで自由気ままに過ごす彼らの姿に癒されます…
しかし彼らの邪魔はいけない!また来年会えたらいいねと思い、まったり下山。
行動距離16.6km、行動時間9時間40分。相変わらずピークハントよりお花と生き物を楽しむ登山。たまらんのです!
22 notes
·
View notes
Text

House in Shukugawa 夙川の家
ミニマルな空間と美しい曲線が生む 優しく包容力のある住まい
The minimalist space and beautiful curves create a tender and inclusive home
夙川の家は兵庫県西宮市に位置し、四方を2階建て隣家に囲まれた旗竿型のコンパクトな敷地にあります。
プライバシーの観点から外側に開くことが難しい敷地条件であったため、内側にクライアントのための独立した世界をつくることを目指しました。
“大きな気積をもったドーム”と“適度に求心性のある平面”によって空間に包容力を持たせることで、閉じた箱の中でも窮屈さを感じることなく、美しい緑や光を愛でながら心地良く過ごせる住まいを計画しました。
“House in Shukugawa” is located in Nishinomiya City, Hyogo Prefecture, on a compact flagpole-shaped lot surrounded on all sides by two-story neighboring houses.
The site conditions made it difficult to open the house to the outside for privacy reasons, so we aimed to create an independent world for the client on the inside.
The "moderately centripetal plane" and the "dome with a large volume" give the space an inclusive feeling, so that even in a closed box, the client does not feel cramped, but can enjoy the beautiful greenery and light while living comfortably. The house was designed to be comfortable while loving beautiful greenery and light, without feeling cramped in a closed box.
-
⚪︎ロケーション
立地は兵庫県西宮市。周辺は自然が豊かで古くからの邸宅街が広がる夙川沿岸の閑静なエリア。地価が高く坪単価も比較的高いため、土地が細分化され密集している地域も多くみられる。 敷地はそのような地域の旗竿型のコンパクトな土地であり、四方を2階建て隣家に囲まれた窮屈な印象があった。クライアントは、周辺環境の良さと幼い頃から慣れ親しんだ地域であるという点を重視しこの土地を購入された。
⚪︎要望
クライアントから伺った理想の���環境や要望は、次の5つに整理できる。
自然とのつながり(緑、光、風、四季を感じれること)
プライバシーを確保しつつhyggeを大切にできること(hygge:デンマーク語で「居心地がいい空間」や「楽しい時間」をさす言葉)
陰翳礼讃の精神で光や陰翳を繊細に感じられること、照明計画も同様に均一な明かりではなく変化や緩急があること
全体に繋がりがあり、用途に合わせて空間ボリュームが多様に調整されていること
タイムレスで普遍性のあるデザイン
⚪︎デザインコンセプト
プライバシーの観点から外側に開くことが難しい敷地条件であったため、内側にクライアントのための独立した世界をつくることを目指した。共有していただいた好みのインテリアイメージにはヨーロッパの空気感を感じるものが多く、意匠にもそれらの要素を取り入れることにした。
まず敷地に対して可能な限り大きく建物のフットプリントを設定し、外に閉じた箱型の計画とした。内部でも自然や四季を感じ取れるよう、比較的採光が確保しやすい北側の角に中庭を配置。その周りにリビングダイニングやキッチンなどのアクティブスペースを設けた。寝室や浴室といった個人の休息スペースは、必要最小限の大きさにして2階に配置した。
この住まいの最大の特徴であるホールは、外に閉じた住まいの中で窮屈さを感じることなく、家族や親しい人達と親密な時間を過ごせる空間を目指したものである。適度に求心性のある平面が団欒を生み、ドームの大きな気積により人が集まっても居心地の良さを担保できる。暮らしを受け止める包容力のある空間となっている。
さらに完全にプライベートな空間である2階に対して、1階は住宅でありながらセミパブリックな空気感を持たせることで、狭い箱の中に変化と奥行きを生み出そうとしている。床のタイル仕上げ、路地のテラス席のようなダイニングテーブル、吹き抜けに突き出したバルコニーのような踊り場、ドームとシンボリックなトップライトが醸し出す少し厳かな雰囲気、などの要素が相まって1階の空気感をつくり出している。
採光については、単に明るいことだけではなく相対的に明るさを感じられることも重要である。ホールの開口部は最小限として全体の照度を下げつつ、中庭に落ちる光が最大限美しく感じられるように明るさの序列を整理した。また壁天井の仕上げは淡い赤褐色��漆喰塗りに統一することで、明るさを増幅させながら光の暖かさも感じられるようにした。
空間操作としては、中庭外壁隅部のR加工、シームレスな左官仕上げとしたドーム天井、ドームと対照的に低く抑えた1階天井高などが距離感の錯覚を起こし、コンパクトな空間に視覚的な広がりをもたらしている。
⚪︎構造計画
木造軸組構法の構造材には、強度が高いことで知られる高知県産の土佐材を使用。上部躯体には土佐杉、土台にはより強度や耐久性の高い土佐桧を用いた。工務店が高知県から直接仕入れるこだわりの材であり、安定した品質の確保とコスト削減につながっている。
⚪︎造園計画
この住まいにおける重要な要素である中庭は、光や風を映し出す雑木による設え。苔やシダなどの下草から景石や中高木まで、複数のレイヤーを重ね、コンパクトでありながらも奥行きのある風景をつくり出している。またコンパクトな分植物と人との距離が近く、天候や四季の移ろいを生活の中で身近に感じ取ることができる。石畳となっているため、気候の良い時期は気軽に外へ出て軽食を取るなど、テラスのような使い方も可能。草木を愛でる豊かさを生活に取り入れてもらえることを目指した。
敷地のアプローチ部分には錆御影石を乱張りし、大胆にも室内の玄関土間まで引き込んで連続させている。隣地に挟まれた狭い通路であるため、訪れる人に奥への期待感を抱かせるような手の込んだ仕上げとした。また石敷きを採用することにより来訪者の意識が足元に向かい、ホール吹抜けの開放感を演出する一助となっている。
⚪︎照明計画
ベース照明は、明るすぎず器具自体の存在感を極力感じさせない配置を心掛けた。特に中庭の植栽を引き立てる照明は、月明かりのように高い位置から照射することで、ガラスへの映り込みを防止しつつ、植物の自然な美しさを表現できるよう配慮している。ホールについても、空間の抽象度を損なわないために、エアコンのニッチ内にアッパーライトを仕込み、天井面に器具が露出することを避けた。
対して、人を迎え入れたり留まらせる場(玄関、ダイニング、リビング、トイレ)には、質感のある存在感をもった照明を配置し、インテリアに寄与するとともに空間のアクセントとしている。
⚪︎室内環境
居心地のよい空間をつくるためには快適な温熱環境も不可欠である。建物全体がコンパクト且つ緩やかに繋がっているため、冬季は1階ホールとキッチンに設置した床暖房によって、効率よく建物全体を温めることができる。壁天井には全体を通して漆喰(マーブルフィール)による左官仕上げを採用し、建物自体の調湿性能を高めている。
換気設備は「第1種換気※1」を採用。温度交換効率92%の全熱交換型換気ファン(オンダレス)により、給排気の際に室内の温度と湿度を損なうことなく換気を行うことができるため、快適で冷暖房負荷の削減に繋がる。CO2濃度や湿度をセンサーにより検知し、自動で換気量を増やす仕組みも取り入れている。
また断熱材は、一般的なボードタイプよりも気密性が高く、透湿性に優れた木造用の吹き付けタイプを使用。サッシはLow-E複層ガラス+アルゴンガス充填で断熱性を高めた。
※1「第1種換気」..給気、排気ともに機械換気装置によって行う換気方法
⚪︎まとめ
近隣住宅が密集する環境の中で、周囲を隔てて内部空間を切り離すことで、住み手のための世界を築くことができた。仕事で毎日を忙しく過ごすクライアントだが、ここでの時間は、仕事を忘れ、好きなものに囲まれ、家族や友人たちと心から安らげる時を過ごしてほしい。心身共に癒やされるような家での日常が、日々の活力となるように。この住まいがそんな生活を支える器になることを願っている。
⚪︎建物概要
家族構成 |夫婦
延床面積 |70.10㎡
建築面積 |42.56㎡
1階床面積|39.59㎡
2階床面積|30.51㎡
所在地 |兵庫県西宮市
用途地域 |22条区域
構造規模 |木造2階建て
外部仕上 |外壁:小波ガルバリウム鋼板貼り、ジョリパッド吹付
内部仕上 |床:タイル貼、複合フローリング貼
壁:マーブルフィール塗装仕上
天井:マーブルフィール塗装仕上
設計期間|2022年11月~2023年7月
工事期間|2023年8月~2024年3月
基本設計・実施設計・現場監理|
arbol 堤 庸策 + アシタカ建築設計室 加藤 鷹
施工 |株式会社稔工務店
造園 |荻野景観設計株式会社
照明 |大光電機株式会社 花井 架津彦
空調 |ジェイベック株式会社 高田 英克
家具制作|ダイニングテーブル、ソファ:wood work olior.
ダイニングチェア:tenon
インテリアスタイリング|raum
撮影 |下村写真事務所 下村 康典 、加藤 鷹
資金計画・土地探し・住宅ローン選び|株式会社ハウス・ブリッジ
テキスト|加藤 鷹
-
House in Shukugawa
⚪︎Positioning the land as the background
Located in Nishinomiya City, Hyogo Prefecture, the surroundings along the Shukugawa River are quiet, with abundant nature and a long-established residential area. Due to the high value of land and the relatively high unit price per tsubo, there are many areas where land is densely subdivided into smaller lots.
The site was a compact, flagpole-shaped lot surrounded on all sides by two-story neighboring houses. These conditions were by no means good. However, the client purchased the lot because of its good surrounding environment and the fact that it was in an area that he had grown familiar with since childhood.
⚪︎Requests
The ideal living conditions and requests we recieved from the client can be organized into the following five categories.
To be able to feel nature (greenery, light, wind) even inside the house
To be able to value "hygge" (Danish word meaning "comfortable space" or "enjoyable time") while ensuring privacy
To be able to feel light and shade sensitively in the spirit of " In Praise of Shadows(Yin-Ei Raisan)" and the same goes for the lighting design
The entire space is connected and the spatial volume is adjusted in a variety of uses
Timeless design that can be cherished for a long time
Based on these themes and the site conditions, the architectural form was studied.
⚪︎Design concept
The site conditions made it difficult to open the house to the outside for privacy reasons, so we aimed to create an independent world within the house in line with the client's preferences. Many of the interior images they shared with us had a European feel, and we decided to incorporate these elements into the design.
First, the footprint of the building was set as large as possible in relation to the site, and it was designed to be boxy and closed to the outside. To allow the interior to experience nature and the four seasons, a courtyard was placed in the north corner, where it is relatively easy to secure lighting. The hall (living and dining room), kitchen, and other active spaces are located around the courtyard. Rooms for individual rest, such as bedrooms and bathrooms, were kept to the minimum necessary size and placed on the second floor. (The storage furniture in the bedroom is movable in order to accommodate changes in usage.)
The hall, the most distinctive feature of this house, was intended to be a space that gently envelops time with family and close friends without feeling cramped in a house closed to the outside. The hall has a moderately centripetal plane that creates a sense of harmony, and a large dome-shaped volume that ensures a cozy atmosphere even when people gather together, giving the space a sense of inclusiveness.
In contrast to the completely private space on the second floor, the first floor has a semi-public atmosphere even though it is a house, creating a sense of change and depth within the narrow box. The tiled floor, the dining table that resembles a terrace in an alley, the balcony-like landing that protrudes into the atrium, and the slightly austere atmosphere created by the dome and symbolic top light all work together to create the atmosphere of the ground floor.
In terms of lighting, it is important not only to have brightness, but also to have a sense of relative brightness. While minimizing the openings in the hall to lower the overall illumination level, we organized the sequence of brightness so that the light falling on the courtyard would be perceived as beautiful as possible. The walls and ceiling are finished in a uniform light reddish-brown plaster, which allows the warmth of the light to be felt while amplifying the brightness of the space.
In terms of spatial manipulation, the soft curvature of the outer courtyard wall corners, the seamless plastered dome ceiling, and the low ceiling height of the first floor in contrast to the dome create the illusion of distance and visual expansion in a compact space.
⚪︎Interior Environment
A comfortable thermal environment is also essential for creating a cozy space. As the entire building is compact and gently connected, the volume can be efficiently heated in winter by floor heating installed in the ground-floor hall and kitchen. The walls and ceilings are plastered (with a Marble Feel) throughout to enhance the building's own humidity control.
The ventilation system is "Class 1 Ventilation*1. The ventilation system uses a total heat exchange type ventilation fan (ondaless) with a temperature exchange efficiency of 92%, which allows ventilation without compromising indoor temperature and humidity during air supply and exhaust, resulting in comfort and reduced heating and cooling loads.
The insulation is of the sprayed wooden type, which is more airtight and has better moisture permeability than ordinary board-type insulation. Low-E double-glazing glass with an argon gas filling are used to enhance thermal insulation.
*1 "Type 1 Ventilation". A ventilation method in which both air supply and exhaust are done by a mechanical ventilator.
⚪︎Structural Planning
Tosa wood from Kochi Prefecture known for its high strength, were used for the structural members of the wooden frame. Tosa cedar was used for the upper frame, and Tosa cypress was used for the foundation because of its higher strength and durability. The construction company purchased these materials directly from Kochi Prefecture, ensuring stable quality and reducing costs.
⚪︎Landscaping plan
The courtyard, an important element of the house, is designed with a mix of trees that reflect the light and wind. Multiple layers, from undergrowth such as moss and ferns to landscape stones and medium height trees, create a compact yet deep landscape. The compactness of the space also means that the plants are close to people, allowing the users to feel the weather and the changing seasons in their daily lives. The cobblestone pavement enables the use of a terrace-like space, where one can casually step outside for a light meal when the weather is nice. We aimed to bring the richness of loving plants and trees into people's lives.
The approach to the site is made up of tan-brown granite, which is boldly pulled into the entrance floor of the house to create a continuous line. Since it is a narrow passageway between neighboring properties, we created an elaborate finish to give visitors a sense of anticipation of what lies ahead. The use of stone paving also directs visitors' attention to their feet, helping to create a sense of openness in the hall atrium.
⚪︎Lighting Plan
The base lighting is not too bright, and the presence of the fixtures themselves is minimized as much as possible. In particular, the lighting that enhances the plants in the courtyard illuminates from a high position, like moonlight, to prevent reflections on the glass and to express the natural beauty of the plants. In the hall, lights were installed in the air conditioner niche avoiding the exposure of fixtures on the ceiling surface, so as not to spoil the abstractness of the space.
On the other hand, at the place where people are welcomed in or stay (entrance, dining room, living room, and restroom), lighting with a textured presence is placed to contribute to the interior design and accentuate the space.
⚪︎Summary
In an environment where neighboring houses are densely packed, we were able to build a world for the residents by separating the interior spaces from their surroundings. The client spends his busy days at work, but during his time here, he wants to forget his work, surround himself with his favorite things, and spend truly restful moments with his family and friends. We hope that daily life in a house that heals both body and soul will be a source of daily vitality. We hope that this home will be a vessel to support such a lifestyle.
⚪︎Property Information
Client|Couple
Total floor area|70.10m2
Building area|42.56m2
1floor area|39.59m2
2floor area|30.51m2
Location|Nishinomiya-shi, Hyogo, Japan
Zoning|Article 22 zone
Structure|Wooden 2 stories
Exterior|Galvalume steel sheet, sprayed with Jolipad
Interior|Floor: Tile flooring, composite flooring
Walls: Marble Feel paint finish
Ceiling: Marble Feel paint finish
Design Period|November 2022 - July 2023
Construction Period|August 2023 - March 2024
Basic Design/Execution Design/Site Supervision| Yosaku Tsutsumi, arbol + O Kato, Ashitaka Architect Atelier
Construction| Minoru Construction Company
Landscaping|Ogino Landscape Design Co.
Lighting|Kazuhiko Hanai, Daiko Electric Co.
Air Conditioning|Hidekatsu Takada, Jbeck Co.
Dining table and sofa|wood work olior.
Dining chairs|tenon
Interior styling|raum
Photography|Yasunori Shimomura, Shimomura Photo Office (partly by O Kato)
Financial planning, land search, mortgage selection|House-Bridge Co.
Text | O Kato
#architecture#architectdesign#design#インテリア#インテリアデザイン#buildings#furniture#home & lifestyle#interiors#夙川の家#住宅#住宅設計#建築#アシタカ建築設計室#空間デザイン#住まい#Ashitaka Architect Atelier
8 notes
·
View notes
Photo

ハイフのおかげで痩身が楽で3回目の効果がこれ✌ #ハイフ #ファッション #リラックス空間 #癒やし #浄化 #小顔 #友達ほしい #骨盤矯正 #人生変えたい #部分やせ #beforeafter #骨格診断 #カラー診断 #メイクアップ #驚きのビフォーアフター #東灘区エステ #成功するダイエット #クローゼット断捨離 #神戸 #パーソナルスタイリスト #六甲アイランド #エステ #コーデ #ショッピング同行 #コーディネート #なりたい自分になる #タロットリーディング #ライフスタイル #キレイになりたい #女性起業家 https://www.instagram.com/p/CgIpn85Pq9q/?igshid=NGJjMDIxMWI=
#ハイフ#ファッション#リラックス空間#癒やし#浄化#小顔#友達ほしい#骨盤矯正#人生変えたい#部分やせ#beforeafter#骨格診断#カラー診断#メイクアップ#驚きのビフォーアフター#東灘区エステ#成功するダイエット#クローゼット断捨離#神戸#パーソナルスタイリスト#六甲アイランド#エステ#コーデ#ショッピング同行#コーディネート#なりたい自分になる#タロットリーディング#ライフスタイル#キレイになりたい#女性起業家
2 notes
·
View notes
Text
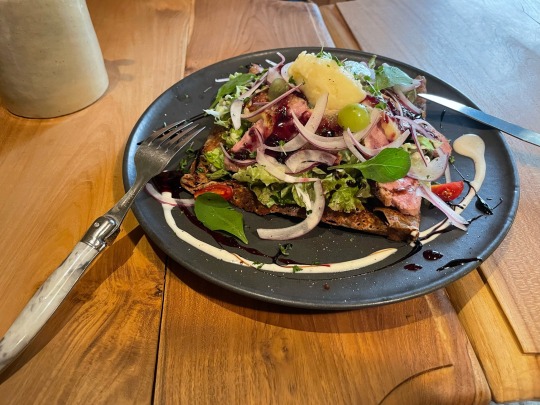
やっと来れた10e. DIXIÉME
読み方難しい…わたしはまだ何回読んでもあやしいですが、ジューイー ディズィエムさんです。
京都のNEUFを卒業され、新店舗をオープンされたと聞いてから、ずっと来たかったのです。
無花果の季節はこのガレット。何年振りでしょう!鴨肉とベリーのソースが絶妙で、本当に美味しい。やっぱり好き。しかも進化している!
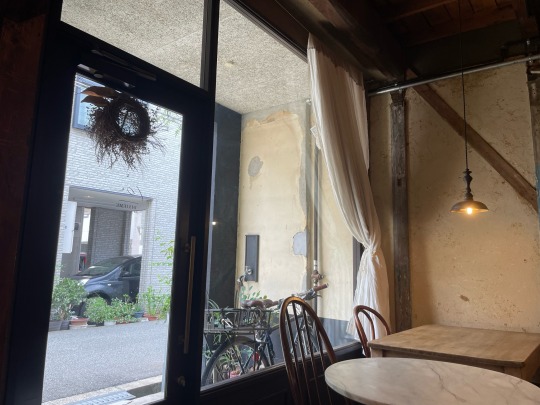
素敵過ぎる空間。店内にドライフラワーが飾られていて素敵だったなぁ。
店主さん、わたしのこと覚えていてくれて感激。店員さんも親切で、癒されました。
19 notes
·
View notes
Photo
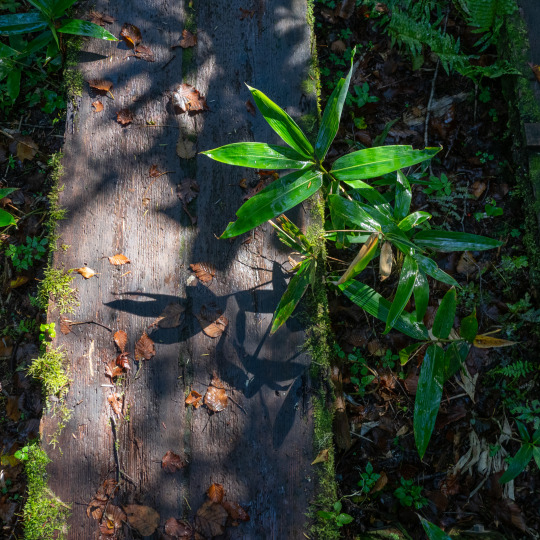

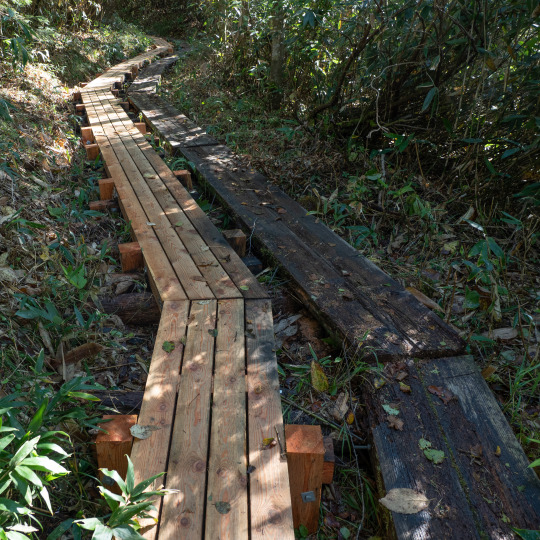



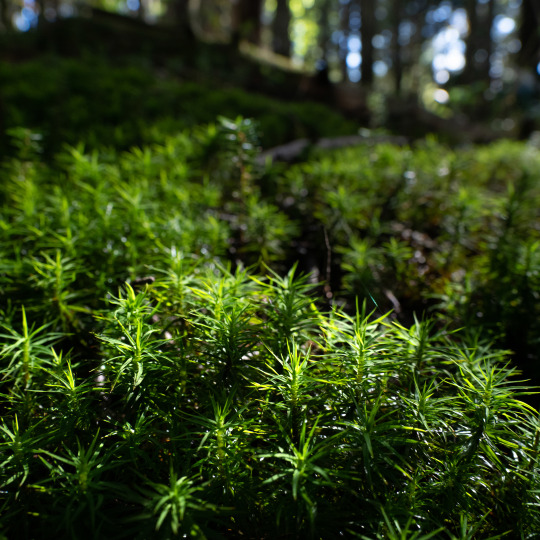
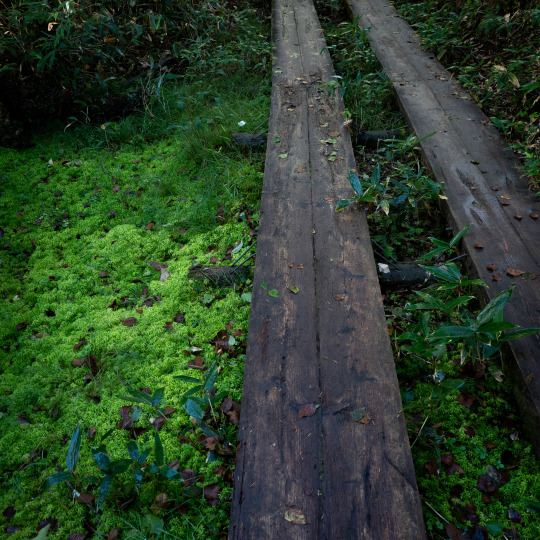
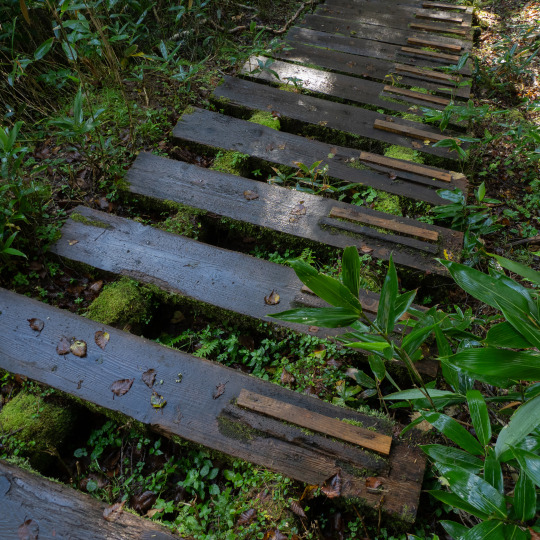

『 尾瀬 山行記 2022 』 No2
「一ノ瀬」から「三平峠」を超えて尾瀬沼を目指します。
やはり、前日の雨により登山道へ湧き水が流れ込んでいるところもありました。
登りは濡れた石に、下りは濡れた木道に、足を滑らせヒヤッと💦
環境庁の方、保護財団の方、地域の方、ボランティアの方、登山道の整備には本当に感謝しております。
峠を越えて「三平下」までの間には苔の綺麗なところが点在しています。写真の歩止まり良くてなかなか先へ進みません。
木々の間から湖面が見え始めると間もなく「三平下」、尾瀬沼湖畔へ到着です。空を映す湖面に癒されます。
147 notes
·
View notes
Photo
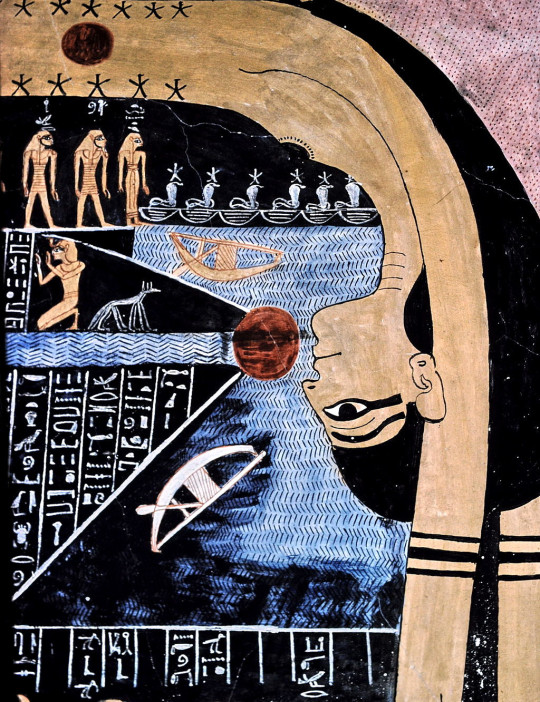
Legends and myths about trees
Legendary tree deities (14)
Nut – Goddess of the sky & tree in Egyptian mythology
Nut the sky goddess was the most common tree goddess.
A goddess, part woman, part tree on a 21st Dynasty cartonnage. This is a tree goddess. Usually the goddess is Nut or more rarely Hathor or Isis. The tree was usually the sycamore fig (though the word for sycamore, nht, was used as the general word for ‘tree’). Often the goddess is showing pouring out refreshing liquid into the hands of the deceased while their ba (in the form of a bird with human head) stands close by or flutters in the branches.
In ancient Egyptian mythology, Nut (pronounced “newt”) is the goddess of the sky and heavens. She was the daughter of Shu, god of the air, and his wife Tefnut, goddess of moisture and rainfall. Her brother and husband is Geb, god of the earth. It was believed that Geb's laughter created earthquakes and that he allowed crops to grow. When they were embracing, their father Shu forcibly pulled them apart and heaven and earth were separated. This myth is one of the most famous in Egyptian mythology, and the image of Shu standing over the lying Geb and supporting Nut is well known.
Nut became pregnant with five children and Ra, god of the sun, forbade her from giving birth during the official calendar year. The ancient Egyptian calendar consisted of only 360 days in a year, had 12 months of 30 days and 24 hours within those days. She asked for help from Thoth, god of the moon, scriptures, sciences, messenger and recorder of the deities, master of knowledge, and patron of scribes. It has been said that Thoth was secretly in love with Nut and didn’t hesitate when she asked for his assistance.
Thoth was able to play dice with the moon and granted Nut five extra calendar days in order for her to give birth to the five children: Osiris (god of the underworld), Isis (goddess of healing, magic), Seth (god of war, storms), Nephthys (goddess of the night, mourning), and Horus the Elder, the falcon-headed god. These children were not welcomed and were considered intruders in the divine community.
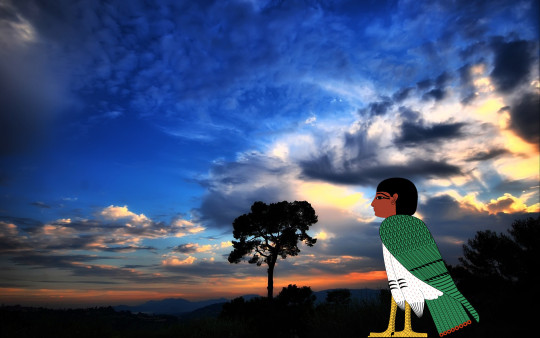
木にまつわる伝説・神話
伝説の樹木の神々 (14)
ヌート〜 エジプト神話に登場する天空と木の女神
天空の女神ヌートは、最も一般的な木の女神であった。
第21王朝のカルトナージュに描かれた、女神のような、女性のような、樹木のような。これは木の女神である。女神は通常ヌート、まれにハトホルやイシスである。木は通常、スズカケノキ (エジプトイチジク) である (ただし、スズカケノキの単語 ‘nht’ は「木」の一般的な単語として使用されていた)。多くの場合、女神が故���の手に清涼な液体を注ぎ、その傍らにバー (人間の頭を持つ鳥) が立っているか、枝の中で羽ばたいている様子が描かれている。
古代エジプト神話によると、ヌートは、空と天の女神である。大気の神シュウと、その妻で湿気と降雨の女神テフヌートの娘である。彼女の兄であり夫は、大地の神であるゲブである。ゲブの笑い声が地震を起こし、作物を成長させると信じられていた。二人で抱き合っているところを、父親のシューが無理矢理引き離し、天と地とが分かれたとされる。この神話はエジプト神話の中でも特に有名で、横たわったゲブの上にシューが立ち、ヌートを支える図像はよく知られている。
ヌートは5人の子供を身ごもったが、太陽神のラーは公式暦年の間に出産することを禁じた。古代エジプトの暦は1年360日で、30日の12ヶ月と1日24時間から成っていた。彼女は、月、聖典、科学の神であり、神々の使者であり記録者であり、知識の達人であり、書記者の守護神であるトトに助けを求めた。トトはヌートに密かに恋心を抱いており、彼女に助けを求められたとき、躊躇しなかったと言われている。
トトは月とサイコロで勝負し、ヌートに5人の子供を産ませるために5日余分に暦日を与えることができた。その子供達がオシリス (冥界の神)、イシス (癒しと魔術の女神)、セス (戦争、嵐の神)、ネフティス (夜、哀悼の女神)、そして鷹の首をもつ長老ホルスである。しかし、これらの子どもたちは歓迎されず、神々の共同体への侵入者とみなされた。
#trees#tree legend#tree myth#legend#mythology#egyptian mythology#nut#geb#sycamore tree#sycamore fig#nature#art
198 notes
·
View notes
Text
26
一月に親しい人との関係が凍ってから、身体の中に溶けることのない氷がある。五月に寄り添いたかった人にとっての廃品になってから、自分の声や文を残すことが空しい。その他、放置していた膿を取り込んで氷や穴は領地を広げ、そこにあったはずの、私にとって最も大切だった器官が壊死していた。何も感じられず、何も感じたくない。書く言葉は日を重ねるごと平たくなって、嬉しい・悲しい・淋しいの鋳型でしか感情を取り出すことができなくなった。同じ形の過去に囲まれて、自分自身さえベルトコンベアで運ばれてきた群れの一個体のように思える。
自分の言葉で時間を重ねたい、好きな人たちの傍にいたい。拯われた自分の一部を濁らせないまま、癒着した醜さや愚かさを忘れずにいたい。
14 notes
·
View notes