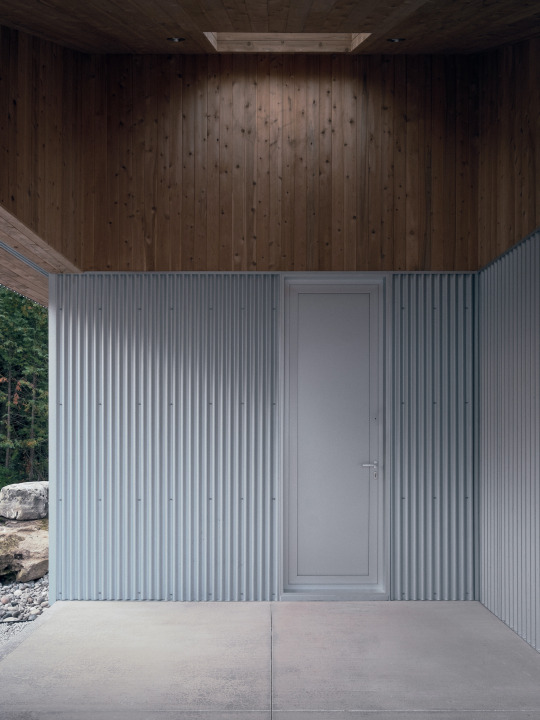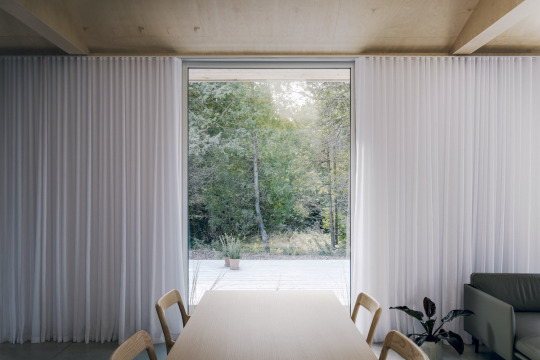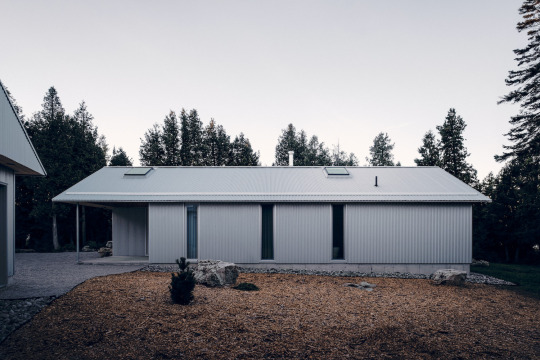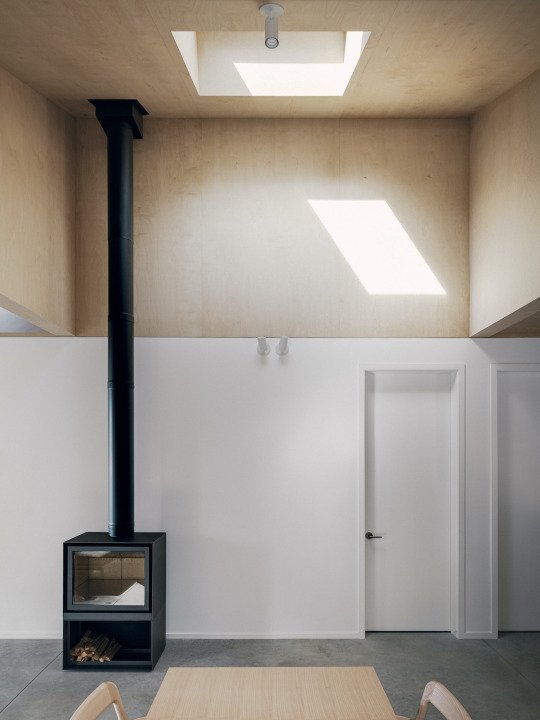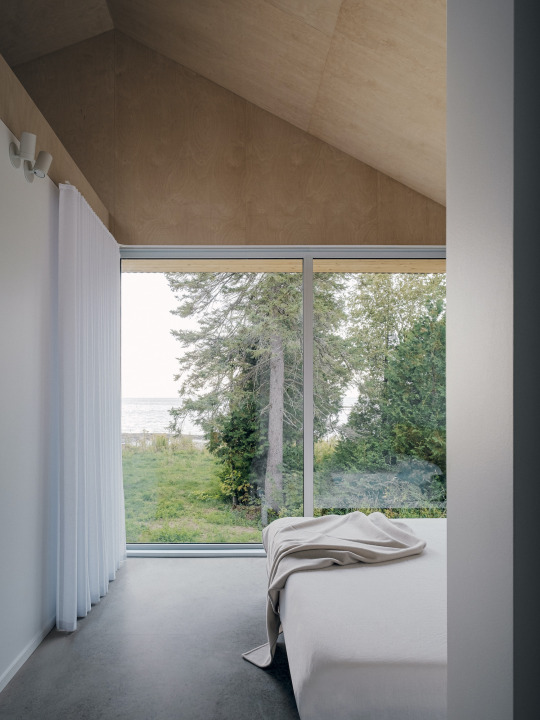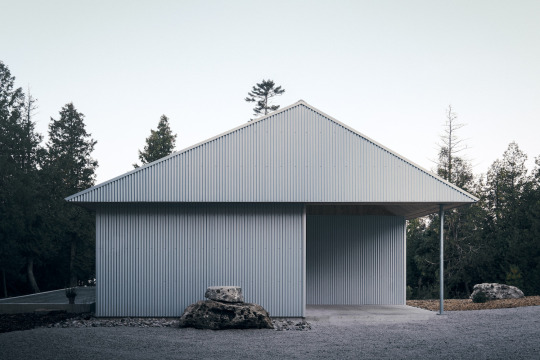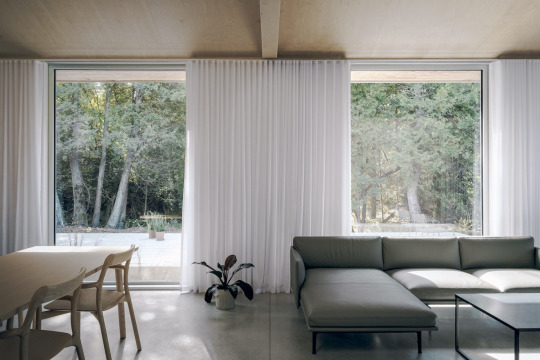#studioac
Text
Devil’s Glen, la casa con rivestimento in metallo progettata dallo StudioAC

Nel nord dell'Ontario, in Canada, StudioAC ha progettato Devil’s Glen ispirandosi agli edifici agricoli della zona.
In questa paradiso naturale, un picnic ha finito per suggerire l’idea di progettare una casa di 1.500 mq sfruttando tutti i vantaggi ambientali e naturali del luogo.
"Il progetto è iniziato con due fissazioni, una con la casa situata esattamente a nord, sud, est e ovest, per sfruttare il percorso solare durante il giorno, la vista sull'acqua e per evitare di disturbare gran parte del naturale habitat possibile", ha affermato il team dello StudioAC. "La seconda fissazione era che il tetto fungesse da dispositivo per modellare la luce, i livelli di intimità e i punti di osservazione verso le cime degli alberi, l'acqua e il cielo oltre".

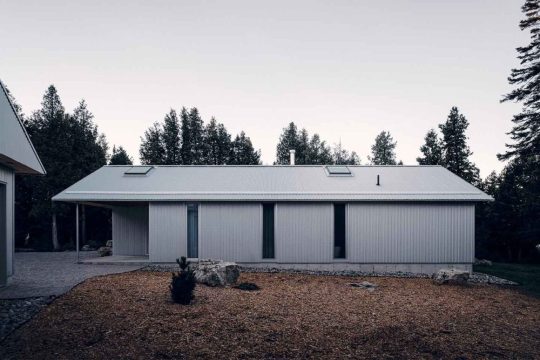
La costruzione
Con questo in mente, gli architetti hanno costruito la casa attorno a due "fasce lineari", una che ospita le camere da letto e l’altra gli spazi aperti per vivere. Le due costruzione si completano con una copertura apparentemente semplice, che risponde strutturalmente e formalmente come protezione per le abbondanti nevicate.
L’assenza di colore sulla facciata esterna aumenta la robustezza e riflette le sfumature del paesaggio e del cielo durante tutta la giornata.
I due padiglioni si basano sulla semplice geometria del rettangolo. Ma attraverso una semplice modifica, sono stati realizzati un terrazzo coperto rivolto verso l'acqua e un portico coperto all'ingresso, aumentando la privacy sia per la camera padronale che per i bagni secondari.

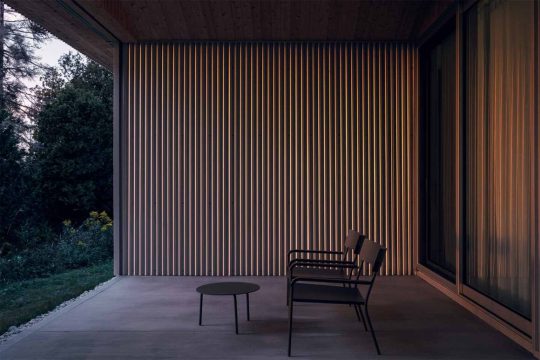

Gli interni di Devil's Glen
All'interno, è stato creato un ambiente minimalista caraterizzato da muri a secco dipinti di bianco e rivestimenti in legno di compensato. Il risultato è uno spazio che invita al relax. Nella zona giorno, grandi tende bianche proteggono la parete di vetro per regolare l'ingresso della luce naturale. In perfetta sintonia con la sobrietà degli esterni, in casa prevale il minimalismo puro e non viene fatta alcuna concessione al colore. Il paesaggio circostante è visibile dall'interno della casa attraverso le aperture laterali che si affacciano sulla foresta. La vista sul lago, invece, è possibile grazie all'ampia parete di vetro della zona giorno.

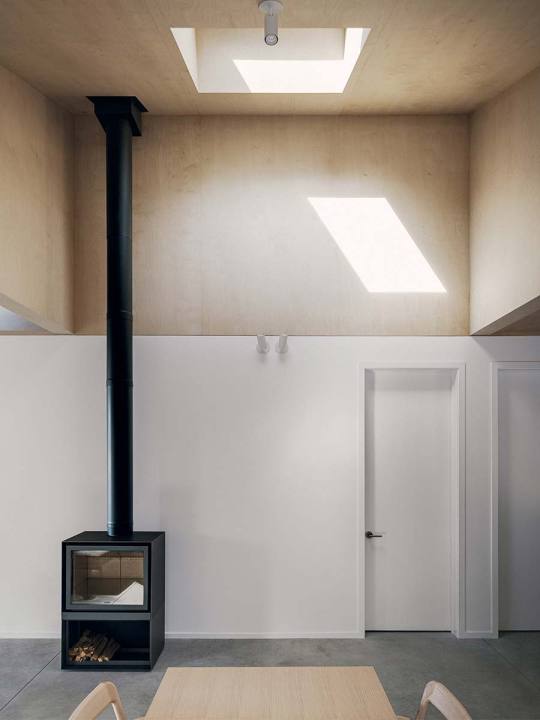
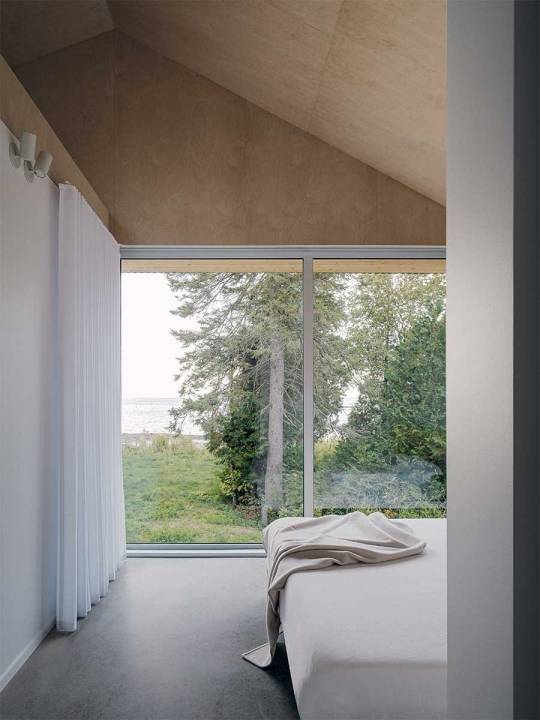

Gli architetti hanno inserito un dettaglio chiave nel progetto della casa. Si tratta di una piattaforma per osservare il cielo grazie a un'amaca di rete sospesa all'interno della grondaia della casa. Durante il giorno da questo punto si ha una vista sulle cime degli alberi . Di notte, invece, diventa il punto perfetto per osservare le stelle.
Progetto: StudioAC
Credito fotografico: Felix Michaud
Read the full article
1 note
·
View note
Text

Everden Residence is a minimal house located in Toronto, Canada, designed by StudioAC. Central to StudioAC’s approach was the reimagining of the gabled roof, a symbol often associated with the archetypal house. This concept was not only retained but redefined, particularly on the third level where it aligns with the roofline.
36 notes
·
View notes
Text
https://www.archdaily.com/998790/devils-glen-house-studioac
8 notes
·
View notes
Text
#architecture#amazingarchitecture#design#architect#architecturephotography#travel#photooftheday#archilovers#luxury#interiordesign#canada#toronto
1 note
·
View note
Text



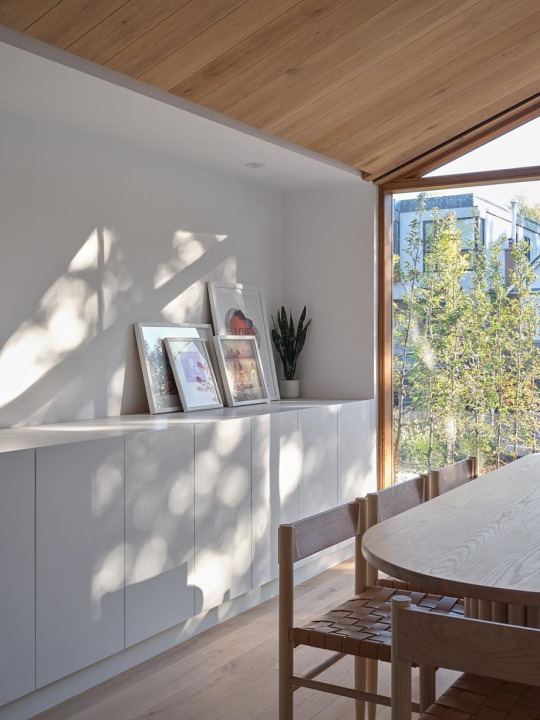
Toronto home by StudioAC
#archibay#design#art#architecture#french#architecture intérieur#interiors#beautiful#house#aestethic#tiny house#minimalist#contenair#home construction
0 notes
Text
August, Toronto House Extension
August Extension Toronto, Ontario Building Interior, Modern Canadian Home, Architecture News
August House Extension in Toronto
2 May 2022
Design: Giaimo
Location: Toronto, ON, Canada
Photos: Doublespace Photography
August House, Canada
August is a humble residential project that integrates a new addition and renovation as an extension of the existing vernacular. The design extends the style of the adjacent houses on the wide but shallow lot, atypical of a conventional Toronto footprint. The new addition to this 1930s house resulted in double the square footage that incorporates a larger living room and an additional workshop and a bedroom for a growing family, while still maintaining the existing proportions, neighbourhood scale, and depth.
What were the key challenges?
Doubling the size of an existing home on a modest budget provided an opportunity for innovative approaches to the site. With a broad and shallow lot, the design for August House leverages the existing by renovating and creating an addition that extends the semi-detached condition sideways into the driveway, creating a row-house-like typology.
By adding width to the existing house, this design differed from the typical Toronto property addition approach that extends backwards and instead allowed for the lush backyard, with existing trees, garden, and outdoor space to remain.
The circulatory spaces in the home become a vital connector and source of light to the various rooms within the house. The verticality of the home allows for the circulation to be consolidated and compressed so as not to take up too much horizontal space. Light is also brought into the house at all hours of the day through the stairwell, with its east and west windows and skylight. The natural light from this light spills into other rooms within the house with more modest windows for privacy.
How is the project unique?
Focusing on the relationship and connections between new and old spaces was a guiding aspect of the design. The exterior materials were selected to extend and complement the colours and character of the adjacent houses, intentionally blending into the surrounding. The interior spaces, both pre-existing and in the addition, are connected through the creation of ambient natural lighting that flows between rooms due to the placement of windows. And while the existing porch was maintained, the addition also permitted for the re-orientation of the entry door, allowing for the creation of a transitional buffer space before entering the living room.
What are the sustainability features?
Despite the need for the doubling of space, the project focused on leveraging and building upon the existing house as much as possible to avoid unnecessary waste that often results from demolition approaches seen across the city. Working closely with the client allowed for a process that preserved the integrity of the original home while creating enough space for the needs of the growing family. While a significant transformation was achieved, only the lower-level exterior wall was partially demolished. The original wood sheathing was kept in place on the second level/upper portion of the original exterior wall—a reminder of what once was.
August House Extension in Toronto, Ontario – Building Information
Design: Giaimo – https://giaimo.ca/
Completion date: 2021
Photographer: Doublespace Photography
August House Extension in Toronto images / information received 020422
Location: Toronto, Ontario, Canada, North America
Toronto Architecture
Toronto Architectural Designs – chronological list
Ontario Architecture News on e-architect
Therme Canada | Ontario Place, West Island
Design: Diamond Schmitt
image courtesy of Diamond Schmitt
Therme Canada Ontario Place
Edition, 764 St. Clair West, Wychwood-Cedarvale neighbourhood, Midtown
Architecture: StudioAC
photograph : Double Space Photo
Edition’s Second Location
La Belle Maison Mansion
photo : Property Vision Media
La Belle Maison Mansion
Toronto Architecture
Comments / photos for the August House Extension in Toronto designed by Giaimo page welcome
The post August, Toronto House Extension appeared first on e-architect.
0 notes
Photo

@george_bokhua 4 years in development, Medulla is planned to be out early 2020. Stay tuned. #branding #brandidentity #lettering #letteringdesign #valencia #españa #spain #ricardcamarena #michelinstar #estrellamichelin #designer #design #behance #logos #graphicdesigner #studioac #logosai #thebrandingpage https://www.instagram.com/p/B6j89t6JfO4/?igshid=403l1sgt91ua
#branding#brandidentity#lettering#letteringdesign#valencia#españa#spain#ricardcamarena#michelinstar#estrellamichelin#designer#design#behance#logos#graphicdesigner#studioac#logosai#thebrandingpage
2 notes
·
View notes
Photo
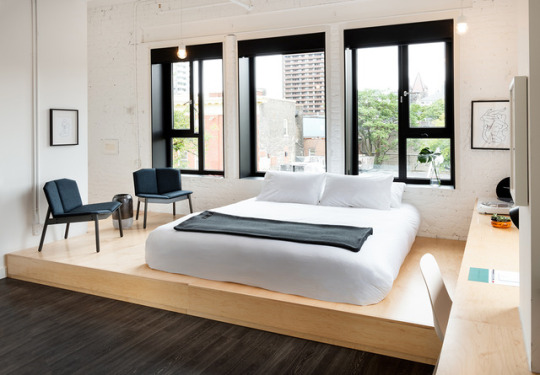
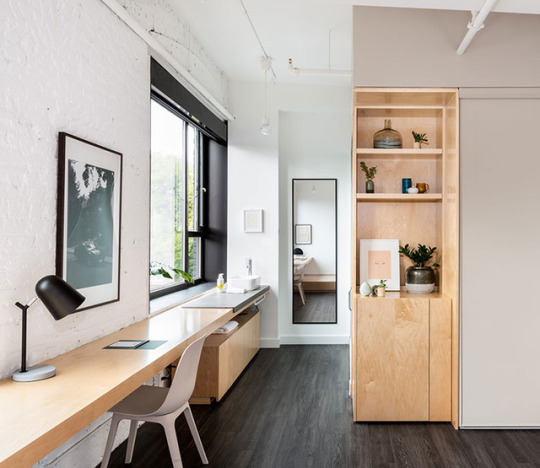

(via The Annex Hotel, Toronto, Canada - Review — urdesignmag)
3 notes
·
View notes
Text
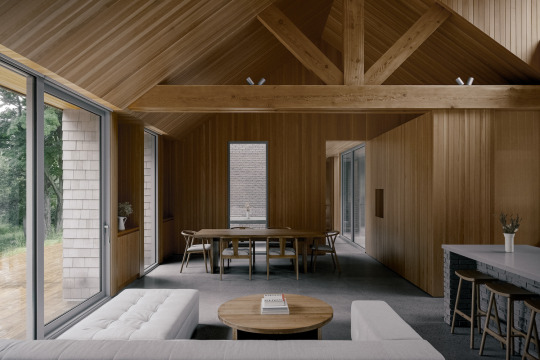
Cherry Valley is a minimal house located in Prince Edward County, Canada, designed by StudioAC. This area is renowned for its complex coastline and emerging wine industry, with a landscape that primarily features fields and shorelines. Cherry Valley is positioned on a site that encompasses both a meadow-like plateau at its entrance and a ridge leading down to the lakeshore.
16 notes
·
View notes
Photo

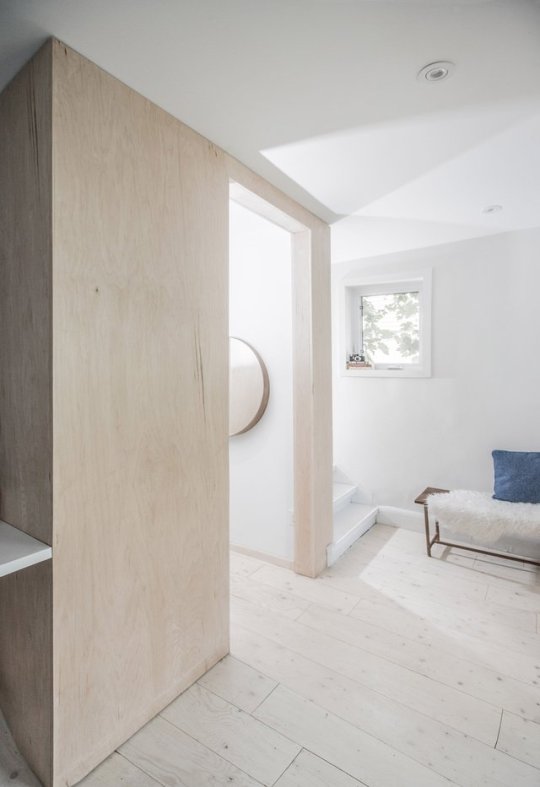


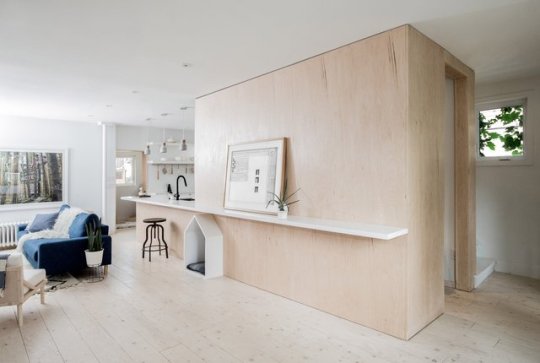
Sheridan Residence - Toronto, Canada - StudioAC
____
Arthur and Puff are everywhere …
Facebook | Stampsy | Tumblr | Soundcloud | Pinterest | Instagram
#Decoroom#Residential#House#Toronto#Canada#StudioAC#Sobriety#Modern#Eco chic#Natural#Wood#Wood & White
2 notes
·
View notes
Photo

Noel Residence by StudioAC
4 notes
·
View notes

