#peter ruge architekten
Text

Unser Projekt "Klimaneutrales Wohnen in Berlin" ist auch dabei, wir freuen uns.
Hier digital blättern, viel Spaß!
2 notes
·
View notes
Text
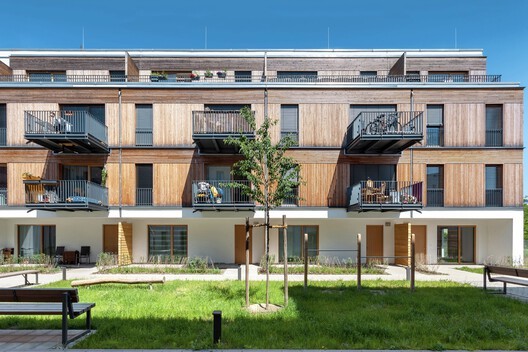
0 notes
Text




PETER RUGE ARCHITEKTEN, PASSIVE HOUSE BRUCK, HUZHOU / CHINA
Peter Ruge Architekten sets new standards of sustainability through the design of a Passive House in Southern China: Passive House Bruck is the first housing of it’s kind to be realized in the countries damp, warm, southern climate with an app. 95% energy saving and certified by the German Passivhaus Institut.
_ik
german passivhaus institute
0 notes
Photo

We're pleased to announce that one of our sustainable residential projects has been nominated as Building of the Year 2023 by Archdaily.
Your vote is greatly appreciated.
Vote for the architecture of the future!
https://boty.archdaily.com/us/2023/candidates/153068/climate-positive-living-in-schleizer-strasse-slash-peter-ruge-architekten/referal/301491_60396962
0 notes
Text
House M is a project designed by Peter Ruge Architekten in 2015, covers an area of 324 sqm and is located in Berlin, Wilmersdorf, Germany.
House M is a detached town house in the middle of Berlin for an academic Japanese-German family. The rectan-gular site stretches 15 m along the road in the west and extends 40 m to the east. The building is integrated into the existing context of urban villas by its street view as wooden façade.
With their living experiences on three continents, the clients emphasized the need for three main ideas for their home.
To optimize the natural light and air conditions, the building is orientated to the south and pushed to the north-ern site line. The 7 x 18 floor plate collects as much sunlight and sun energy as possible in winter and is protected by an effective louvre system in summer.
The centre of the house is the kitchen, which connects the dining area with a void to the upper floors, which con-tain the children rooms on the second floor, and the living and guest areas on first floor.
The separation of entrances between the main and the back door, the pleasure of taking off shoes when coming home, the half sunken dining area as the location for family reunion, the garden floor bath overlooking the gar-den with a cherry tree, and the courtyard porch of larch wood partly covered by the recess of the house mingle here with the German concept and technique of a highly energy efficient and sustainable building.
Photography by Ira Efremova
House M by Peter Ruge Architekten House M is a project designed by Peter Ruge Architekten in 2015, covers an area of 324 sqm and is located in Berlin, Wilmersdorf, Germany.
#bathroom#bedroom#Berlin#Germany#house#house idea#House M#houseidea#kitchen#living#myhouseidea#Peter Ruge Architekten#Wilmersdorf
14 notes
·
View notes
Photo
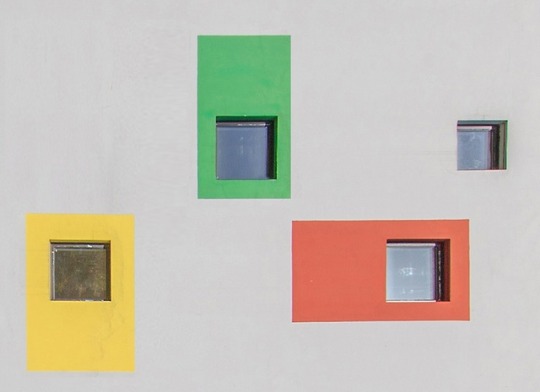
Kindergarden 180 by Peter Ruge Architekten https://arcnct.co/2I8LzaG
8 notes
·
View notes
Text
Zijing Paradise Walk, Hangzhou
Zijing Paradise Walk, Hangzhou Retail Complex, Chinese Commercial Building Project, Architecture Images
Zijing Paradise Walk in Hangzhou
24 Sep 2021
The Global RLI Awards 2021 News
Zijing Paradise Walk won the RLI Most Innovative Retail & Entertainment Project (Highly Commended) award at the world-renowned The Global RLI Awards 2021. They were announced in a ceremony held in London on 23 September.
31 May 2021
Award at Asia Pacific Property Awards 2021-2022
This is one of five projects by LWK + PARTNERS to have attained honourable titles at Asia Pacific Property Awards 2021-2022. The virtual ceremony was held on 28 May 2021.
LWK + PARTNERS
24 Sep 2020
Zijing Paradise Walk
Design: LWK + PARTNERS
Location: Hangzhou, China
Taking good care of personal health and staying comfortable in a space are growing priorities for today’s consumers, a trend that has intensified since the pandemic. The Zijing Paradise Walk retail mall is a considered response by architectural practice LWK + PARTNERS.
With culture and wellness as the central themes, this new community shopping centre rests next to the Wulitang River in West Lake district in Hangzhou, China. It offers diverse leisure and wellness facilities spread across interlocking spaces, which are also well integrated with the key essence of ancient Hangzhou’s Hui-style architecture, embodying a sense of simplicity, elegance and preserved heritage.
Zijing Paradise Walk has recently been recognised as RLI Most Anticipated Opening 2020 at the Global RLI Awards, which celebrates the most visionary and innovative retail and leisure concepts from across the globe. Its architectural concept also won a bronze award in the prestigious 12th International Design Award in 2018.
Reinventing local architecture
The overall design of the retail mall captures the elegance and conciseness of traditional Hui-style architecture with playful modern design language.
Ferdinand Cheung, Director at LWK + PARTNERS and the lead designer of the project, explained, “Our building harmonises with the environment with a subdued palette of façade materials, patterns and silhouettes reminiscent of historic Hangzhou architecture.”
The shaved roofs mimic the iconic Hangzhou-style roof, while cantilevering and shifting of forms create multi layers of ‘hanging courtyards’, resembling breakout spaces in Chinese traditional housing. Hui-style architecture is known for its stark white walls, which are given a fresh remake at the project through silvery façades. Extra-thin aluminium panels are primarily used in the façades, creating staggered patterns with a natural unevenness resembling ancient brickworks.
A bold interplay of solid and void is present throughout the mall, and there are vertical façade openings inspired by sifted shadows characteristic of Chinese gardens, offering an interesting visual and spatial experience for visitors.
Wellness-driven experience
Health and wellness are at the heart of Zijing Paradise Walk’s design, which also involves living in harmony with nature to motivate local people to interact with green spaces.
Equipped with various recreational spaces, the architectural design supports communal activities and improves the quality of life for those who live or work in the area. Its ground floor plazas, tai chi garden, upper-level terraces, indoor basketball courts and outdoor jogging trails are all highly accessible and suffused with greenery. Cantilevered forms provide generous sheltered space along pedestrian sidewalks, serving as comfortable buffer zones during the summer and on rainy days.
Ample sunlight is brought in through a series of skylights, façade openings and a sunken courtyard, highlighting nature as part of our daily life. The project also makes connections with the riverside park to encourage people’s engagements with nature.
Since its opening in early 2020, Zijing Paradise Walk has become a social destination for the community, forging connections with local people by celebrating traditional culture, its natural surroundings and modern city life. “It caters to people’s basic needs while offering multiple experiential recreational facilities, pushing the envelope for wellness-driven retail and promoting an active lifestyle in the neighbourhood,” said Ferdinand.
Zijing Paradise Walk in Hangzhou, China – Building Information
Location: Hangzhou, China
Client: Longfor Properties
Architect: LWK + PARTNERS
Site Area: 28,557.5 sqm
Gross Floor Area: 68,000 sqm
Year of Completion: 2020
Zijing Paradise Walk, Hangzhou images / information received 240920 from LWK + PARTNERS
Location: Hangzhou, China
New Hangzhou Buildings
Hangzhou Buildings News
Joya Hotel, Hangzhou
Raffles City Hangzhou
Raffles City Hangzhou Award News
Kindergarden 180, Yu Hang, eastern Hangzhou
Design: Peter Ruge Architekten
photography : Yan Binfeng
Kindergarden Building in Hangzhou
Xinhu Hangzhou Prism, Zhejiang
Architects: OMA
image : Bloomimages, Courtesy of OMA
Xinhu Hangzhou Prism Building
Architecture in China
Chinese Architectural Designs – chronological list
Chinese Architecture News
Chinese Architect – Design Practice Listings
Shanghai Architecture Tours by e-architect
Keppel Cove Marina & Clubhouse, Zhongshan, Guangdong
Design: UNStudio, Architects
photography : Tom Roe
Marina at Keppel Cove in Zhongshan
Chinese Architecture
Chinese Architects Practices
The Summit for Tishman Speyer
Shanghai Building – Selection
Shanghai Architect Offices – design firm listings for this city
Contemporary Chinese Buildings
Comments / photos for the Zijing Paradise Walk, Hangzhou design by LWK + PARTNERS architects in Hangzhou, China, page welcome
The post Zijing Paradise Walk, Hangzhou appeared first on e-architect.
0 notes
Text
House O in Osaka
Project name: House O in Osaka. By Peter Ruge Architekten GmbH.
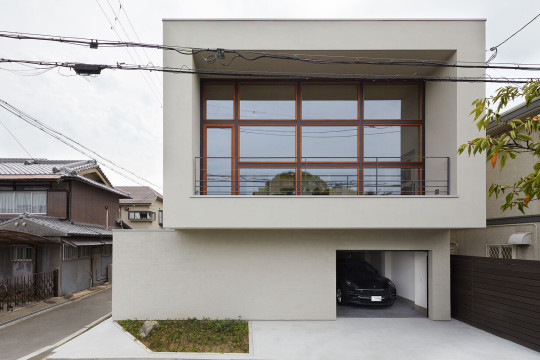
source https://projects2.designdaily.net/2021/03/27/house-o-in-osaka/
0 notes
Link
0 notes
Text
Conversion and Re-use in China
After several years of construction time our project „Xintiandi Factory Hangzhou“ - a conversion and refurbishment of an old iron foundry factory hall in the city of Hangzhou into a multifunctional modern office-hotel complex was completed recently and has been opened.
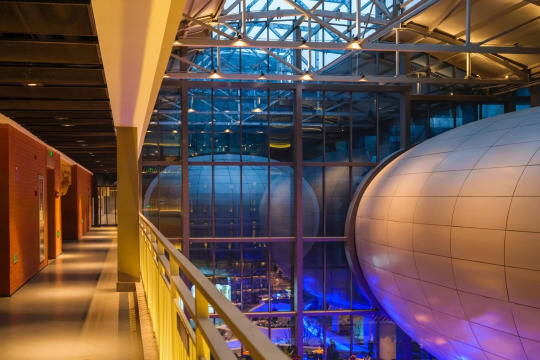
The topics of conversion and reuse in our built environment are more and more relevant recently than ever. That is why we are very pleased about the completion of this project in China as an example for the future.
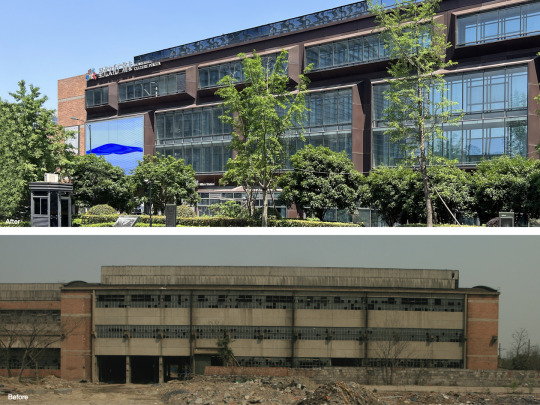
Photos: 认识杭州
#peter ruge architekten#china#reuse#conversion#archiecture#industriearchitektur#Fabrikhalle#hangzhou#umnutzung
2 notes
·
View notes
Photo
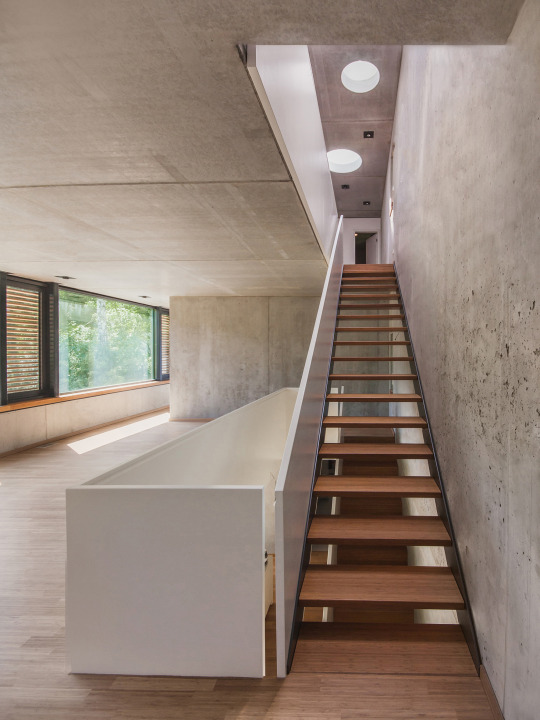
House M / Peter Ruge Architekten
#House M#Peter Ruge Architekten#Architecture#Interior#Design#Concrete#Skylight#Residence#Architortured
2 notes
·
View notes
Text
Golden Panda Creative Design Award

Organizing Committee of Golden Panda Creative Design Award invited Peter Ruge as a member of the jury.
Supported by the iF Design Awards in Germany, Golden Panda Design Award is the first cultural and creative design award globally, including six design categories, such as industrial design, visual communication design, packaging design, Interior design, fashion design and cultural souvenir design.
The Golden Panda Creative Design Award is waiting for your participants. You can find further informations under here!
Award-winnings exhibition and a glamorous awards ceremony will be held during Chengdu Creativity & Design Week in November 2017.

0 notes
Text
House W is a new family home with outhouse designed by Peter Ruge Architekten in 2014, covers an area of 86,5 sqm with terrace of 47,0 sqm and is located in County Oberhavel, Brandenburg, Germany.
House W is a detached dacha for a German-Russian family of musicians. Located 75 km north of Berlin in the beautiful countryside of Brandenburg, it is surrounded by lakes and forests. On a large 6,500 m2 site, a one storey wooden cabin has been constructed with a spacious living, dining and kitchen area.
Connected to the imposing outside landscape, large window areas open the building up to the wooden porch and the natural garden. The low cost, wooden construction and the silver-turning larch cladding have been chosen to emphasize renewable primary products and to mingle with natural surroundings.
Photography by Li Yuanhao
House W by Peter Ruge Architekten House W is a new family home with outhouse designed by Peter Ruge Architekten in 2014, covers an area of 86,5 sqm with terrace of 47,0 sqm and is located in County Oberhavel, Brandenburg, Germany.
6 notes
·
View notes
Text
Guanyun Qiantang City Hangzhou
Guanyun Qiantang City Hangzhou Design, Zheshang Industrial Integration Buildings, Architecture Images
Guanyun Qiantang City Hangzhou News
23 June 2021
Hangzhou Zheshang Industrial Integration Qianjiang Century City by Aedas
Design: Aedas
Location: Hangzhou, China
Guanyun Qiantang City, a new landmark at the heart of Hangzhou by Aedas
The Qiantang River, with the title of “World’s Largest Tidal Bore” under its belt, has now become a brand-new urban center in Hangzhou. Aedas has designed a landmark commercial complex in the core area of the Qianjiang Century City, the future CBD, alongside the River.
The plot is immediately adjacent to the Qiantang River on the west while overlooking the Olympic Sports Expo Center on the South. Perched on a providential position, the area is accessible via the planned Metro Line 6 and 2, as well as the three arterial roads that lead to the Qianjiang New Town on the opposite bank.
The project possesses propitious city display:
The project is located in the Olympic Sports Expo City area:
The design draws inspiration from the aphorism of “setting sail”. It assimilates the buildings into the plot and the river in a sailboat form, emblematic of a riding wave of prosperity. The podium is like a ship hull breaking through the waves, which echoes the rhythm and contours of the river. The building is tessellated with light silver gray aluminum panels and glass curtain walls, a homage to the lofty Olympic Sports Center on its South.
The design draws inspiration from the aphorism of “setting sail”, emblematic of a riding wave of prosperity:
The podium is like a ship hull, which echoes the contours of the River:
Bifurcated by the river, the land is tenanted with 5 office towers, ingeniously laid out to secure permeability and maximise views to the Qiantang River. Set in the form of undulating sails to present a wider office floor plan, the two towers on the North are connected by a 3-storey retail podium. The South zone is swaddled by a looping river bank, in which three towers are organized along a green spine of vertically networked platforms, by way of providing breakout spaces for office users.
Commercial layouts:
Between two zones, an urban corridor is constructed across the river surface on which an inviting view is afforded. A sustained pedestrian walkway is designed to connect the buildings and pubic space along the river course, inviting citizens to explore within. The design allows a panoply of functions flower from the central landscape and get folded into a multi-dimensional urban living space. By linking the waterfront promenades, stepped green space and commercial plazas, the development creates a dynamic and hydrophilic environment, asserting itself as a source of leisure for citizens.
At the arrival of the Qiantang River light show festival, the glass curtain wall will be transformed into a light stage. It aligns with the Olympic Sports Center on the south side and Qianjiang New Town on the opposite bank to carve out space for an expansive and immersive experience.
“With the development of Qianjiang Century City and the upcoming 2022 Asia Games, this area will attract the gaze of the world. We want it to be more than a landmark commercial building, but that it can also suture itself into urban life and offer a different life experience.” said Dr. Andy Wen, Global Design Principal of Aedas.
Hangzhou Zheshang Industrial Integration Qianjiang Century City, China – Building Information
Project: Guanyun Qiantang City
Location: Hangzhou, China Design and Project Architect: Aedas Client: Zheshang Industrial Integration, Boee Real Estate
Gross Floor Area: 334,057 sq m
Completion Year: 2022 Design Directors: Dr. Andy Wen, Global Design Principal; Nicole Liu, Executive Director
Aedas
Guanyun Qiantang City Hangzhou images / information received 230621 from Aedas
Location: Guanyun Qiantang City, Hangzhou, People’s Republic of China
New Hangzhou Buildings
Hangzhou Buildings
Alibaba DAMO Academy Headquarters, Nanhu Lake, Yuhang District
Design: Aedas
image courtesy of architecture office
Aedas Alibaba DAMO Academy Headquarters
Hangzhou Buildings
Infinity Loop
Architects: BIG-Bjarke Ingels Group
image © BIG-Bjarke Ingels Group
OPPO R&D Headquarters
MICR-O, Tai Yang Valley, Lin’an
Design: Superimpose Architecture
photo : Superimpose Architecture
Micr-O
Joya Hotel
Joya Hotel
Raffles City Hangzhou
Raffles City Hangzhou Award
Kindergarden 180, Yu Hang, eastern Hangzhou
Design: Peter Ruge Architekten
photography : Yan Binfeng
Kindergarden Building in Hangzhou
Xinhu Hangzhou Prism, Zhejiang
Architects: OMA
image : Bloomimages, Courtesy of OMA
Xinhu Hangzhou Prism Building
Architecture in China
Chinese Architectural Designs – chronological list
Chinese Architecture News
Chinese Architect – Design Practice Listings
Shanghai Architecture Tours by e-architect
IM Shanghai, design by Aedas
image courtesy of architects office
IM Shanghai
Chinese Architecture
Shanghai Architect Offices – design firm listings for this city
Aedas Architects
Comments / photos for the Alibaba DAMO Nanhu Industry Park Hangzhou design by in Hangzhou, China, page welcome
The post Guanyun Qiantang City Hangzhou appeared first on e-architect.
0 notes
Photo
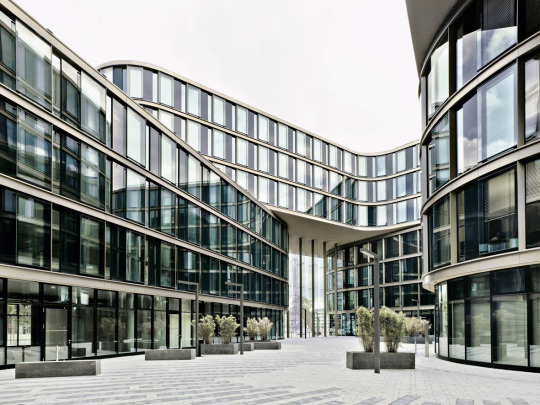
LTD_1 / Peter Ruge Architekten
44 notes
·
View notes
Photo
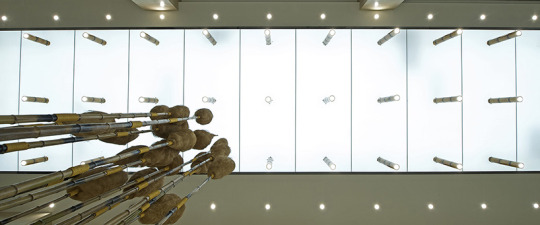

Peter Ruge Architekten have used bamboo sticks for the lightning and abstract bamboo plants in their recently finished Interior Design project for the office tower Hongcheng in Hangzhou, China.
Photo: Jan Siefke
4 notes
·
View notes