#neo romanesque
Text
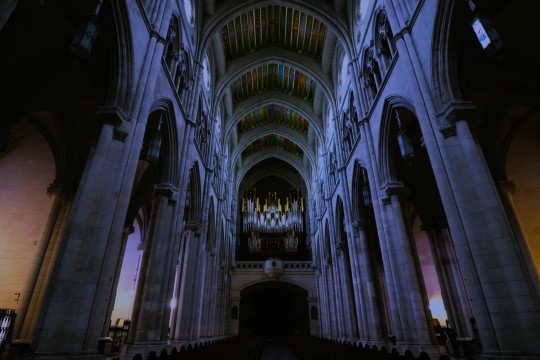
Catedral de la Almudena, Madrid
via
#catedral#cathedral#gothic#gothic cathedral#gothic aesthetic#architecture#old building#neo gothic#romanesque#neo romanesque#neo classical#gothique#art#gothic art#goth#madrid#catedral de la almudena#gothic architecture#goth architecture#goth aesthetic#interiors#historic architecture#spain#gothic revival#edited
172 notes
·
View notes
Text

Abside, Basilique Sainte-Anne de Beaupré, Québec, 2023.
Somewhat out of the ordinary for important Roman Catholic churches in Quebéc, this basilica is in a neo-romanesque rather than a neo-gothic style.
#architecture#neo romanesque#basilica#Sainte-Anne de beaupré#quebeéc#canada#2023#photographers on tumblr
9 notes
·
View notes
Photo

Fisherman’s Bastion, Budapest, 1971. From the Budapest municipal photography company archive.
232 notes
·
View notes
Photo

Castello di Gernstein, Gerstein, Chiusa BZ, Italy,
Photography by Mallorca78
#12th century#19th century#castello#castello di gernstein#castle tina#south tyrol#italy#neo-romanesque#mallorca78#schloss#luxuryhouses#luxuryhomes#luxurylifestyle#style#history#chiusa#BZ
853 notes
·
View notes
Photo

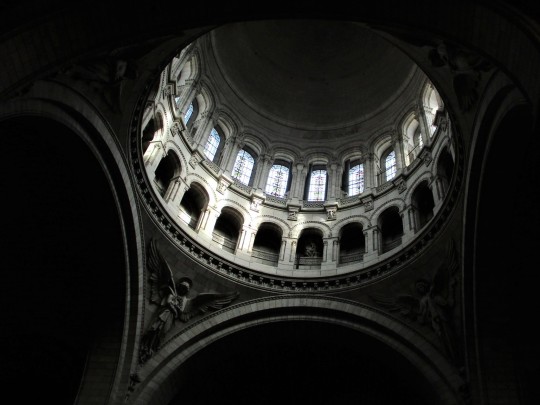
The central dome of Sacré-Cœur Basilica in Paris
Photos by Charles Reeza
#angel#stone carving#architecture#neo-romanesque#Paris landmarks#catholic church#France#travertine stone
109 notes
·
View notes
Text






Budapest 2007 (2) (3) (4) (5) (6) by Achim
Via Flickr:
(1) market hall
(2) Parliament
(3) Gellert bath
(4) fisher bastion
(5) souvenirs
(6) cellar restaurant called "FIASKO" but the food was great
#buildings#baroque architecture#city life#neo-romanesque architecture#romanesque revival#ceramics#garlic#eating places#people#hungary#budapest
6 notes
·
View notes
Photo
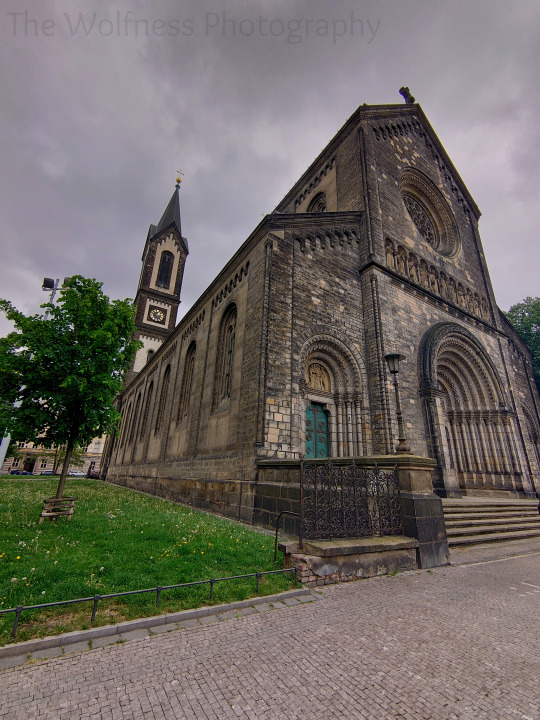

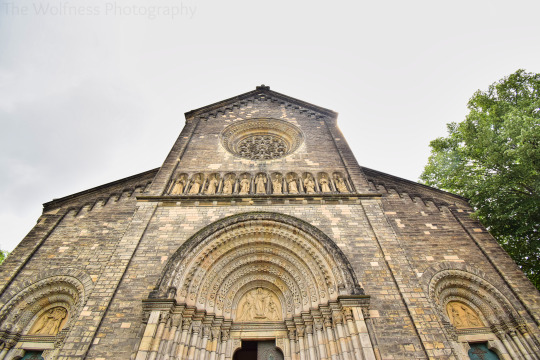
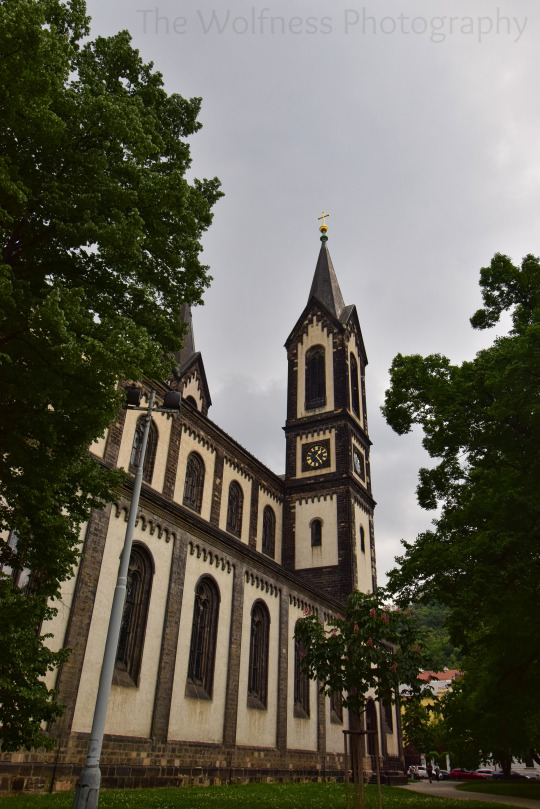

Church of Saints Cyril and Methodius. Prague. Czech Republic
#Architecture#architecture photography#church#church photography#church towers#architecture details#details#exterior#exterior photography#Neo-Romanesque#Neo-Romanesque architecture#Neo-Romanesque church#wide angle photography#photographer on tumblr#Prague#czech republic
20 notes
·
View notes
Text


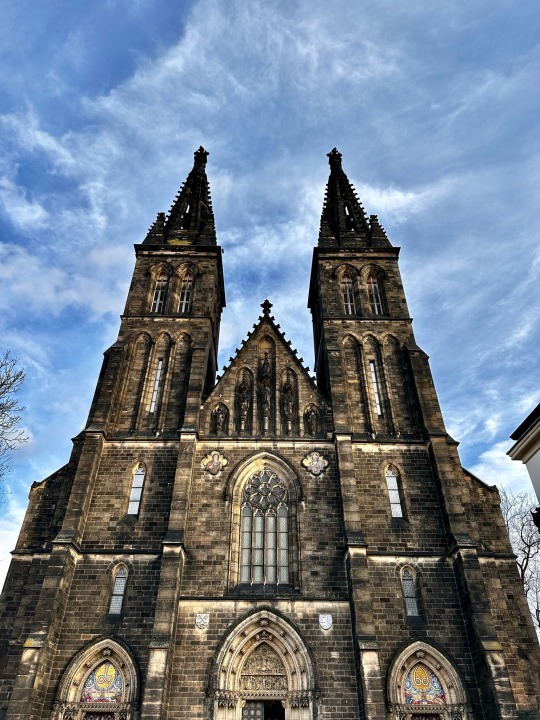
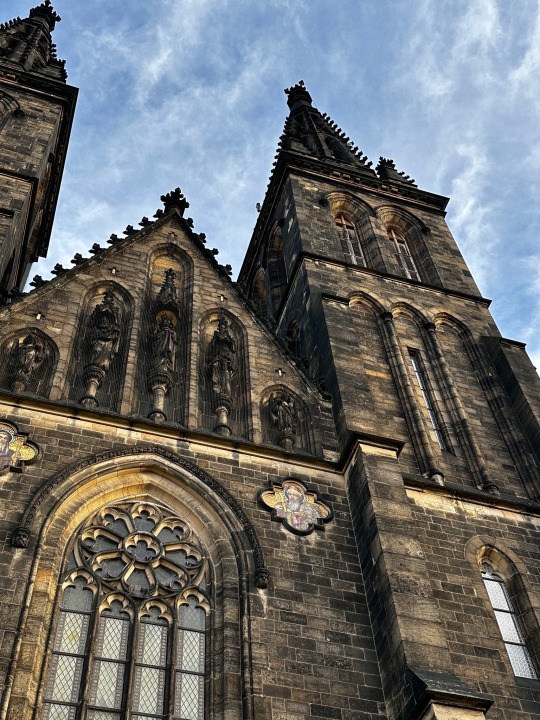

The Basilica of St. Peter and St. Paul is a neo-Gothic church in Vyšehrad fortress in Prague, Czech Republic.
Founded in 1070–1080 by the Czech King Vratislav II, the Romanesque basilica suffered a fire in the year 1249 and has been rebuilt in Gothic and later in neo-Gothic style. The basilica features an impressive stone mosaic above its entry, and its twin 58 m towers can be seen atop a hill to the south from along the Vltava River in central Prague.
The Basilica and Royal Collegiate Church of St. Peter and St. Paul
Prague, Czech Republic 🇨🇿
#basilica#church#prague#europe#czech republic#neo gothic#gothic atmosphere#goth architecture#architecture#gothic#goth aesthetic#history#dark academia#light academia#artists on tumblr#photographers on tumblr#original photographers#cottagecore#naturecore#winter#beautiful architecture#beautiful photos#photography#photo#arhitecture#atmosphere#dark aesthetic#travel#fairycore#photoblog
245 notes
·
View notes
Text
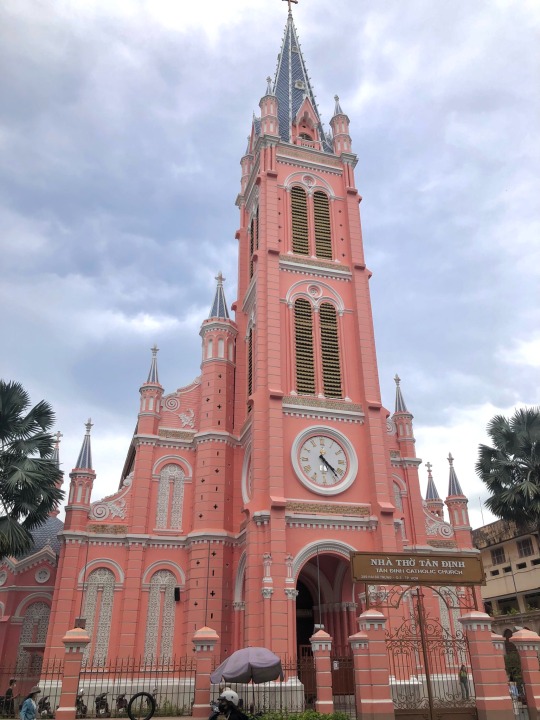
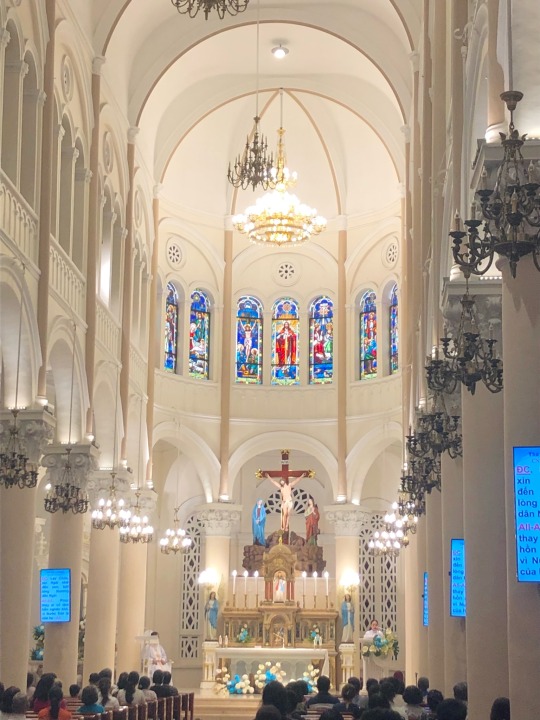


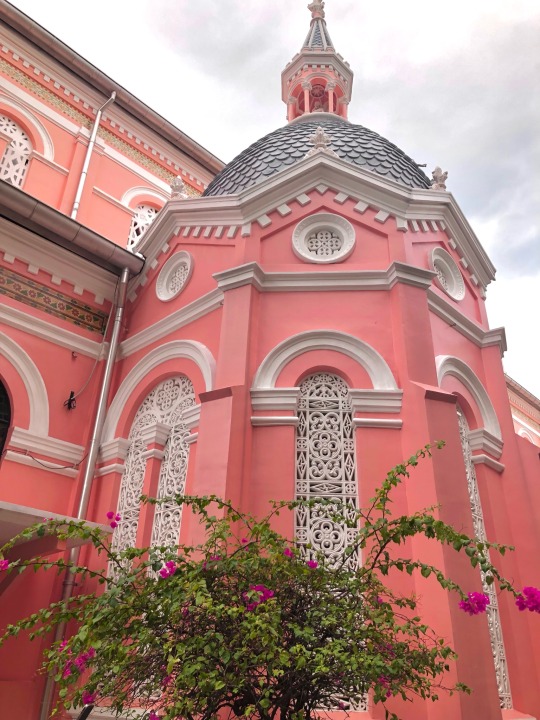
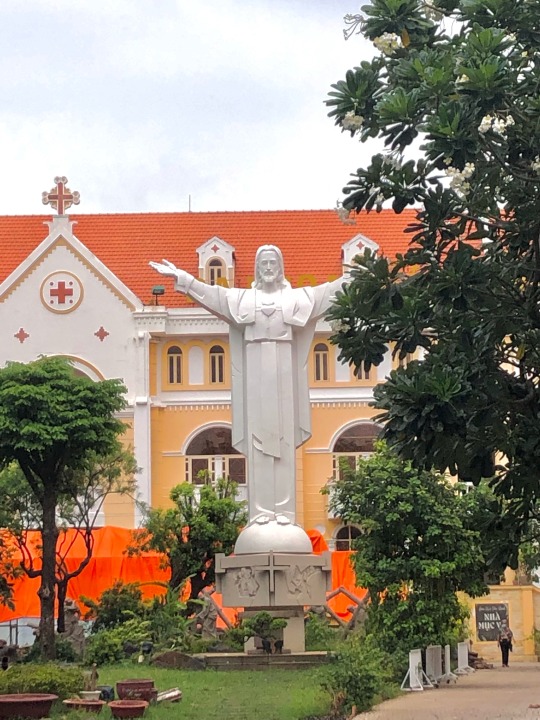

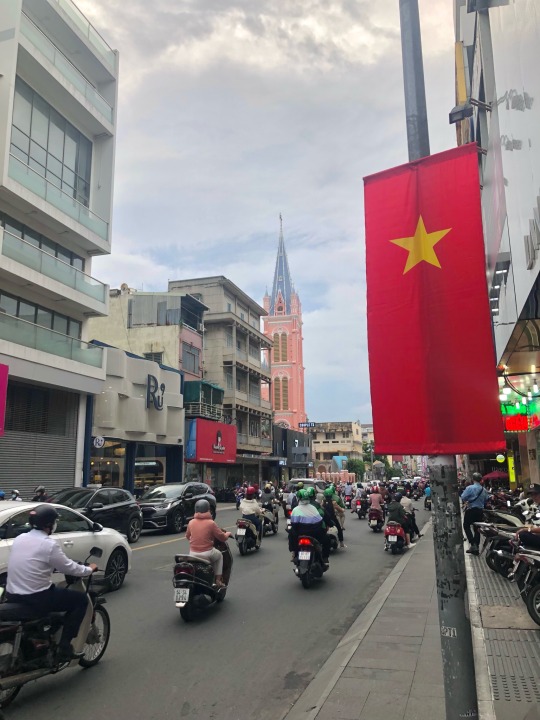

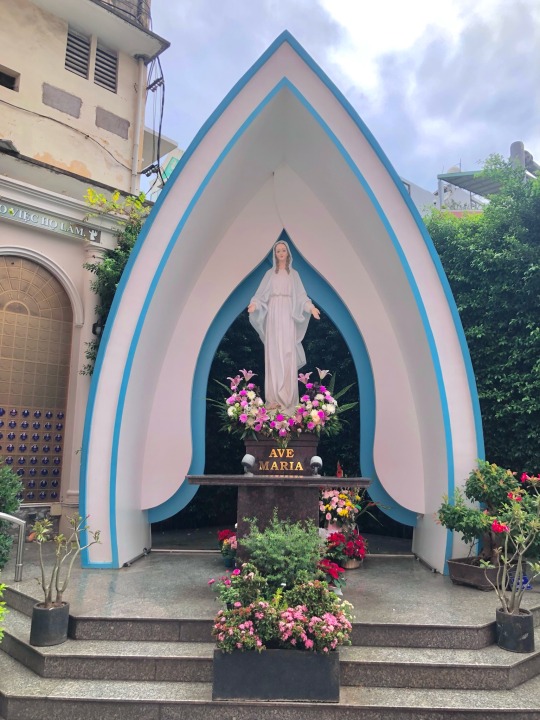
Tân Định church in Ho Chi Minh City, Vietnam. It was built during the French colonial period in the 1870s when Vietnam was part of French Indochina.
The architecture is mainly neo-Romanesque, but it also has some neo-Gothic and neo-Renaissance elements. It has been painted pastel-pink both on the exterior and interior since 1957, earning it the nickname "the pink church" (nhà thờ màu hồng).
141 notes
·
View notes
Text
The Fauré concert was absolutely incredible, just an intensely emotional experience (I got weepy twice onstage during the performance) and one where I remained vertical throughout. It was a one-night-only thing performed in the city cathedral, a massive neo-Romanesque structure decorated in mosaics that are clearly patterned to some extent on the ones in Ravenna. It's a terrifying space to sing in because of the massive reverb, but once you get into the zone it's absolutely wonderful and that piece is just perfect for it. But it's also very emotionally demanding, because you can't trust your ears, you just have to trust each other and the conductor, and there are parts of the Requiem that are just so--intimate? Like, the note Maestro gave us for the offertory movement was "the audience should feel like they're overhearing your private prayers." It's both incredibly solitary and incredibly communal at once.
Speaking of community: I also have to admit that the fuzzy feelings I had were definitely fueled by the amount of fussing over me that people did following last night's incident. Fainting during rehearsal is not an experience I recommend because it's very confusing and upsetting, but if it's going to happen it's nice for people to fuss over you. After the concert Maestro asked me how I was doing and said he was glad I was able to make it, and I explained that I am fine now and then gushed a bit over how wonderful and intense an experience it had been.
I am relieved, though, that I didn't say the thing that was in the front of my mind because it's something you should never, ever say to a conductor under any circumstances, for everyone's own good: what I mercifully did not say was "There was a moment when I saw you as God."
#choir stuff#it was a lot okay#this is what happens when you don't have chairs#maestro is lovely but i promise i do not actually see him as god#but also: it was an incredibly meaningful experience
15 notes
·
View notes
Text

The Fisherman’s Bastion is, in all likelihood, one of the most visited attractions in Budapest. This is the place where locals and tourists come to enjoy the city views. But what is the history of Halaszbastya? Why is the bastion so decorative rather than defensive as bastions are? First let’s see the quick facts in the short history, and then the extended version for those who want to learn more.
The Fisherman's Bastion was built between 1895 and 1902 as part of the series of developments that were to celebrate the 1000th birthday of the Hungarian state. Consequently, the Bastion was inspired by the architectural style of the early medieval times (Neo-Romanesque) approx. the year 1000, when the first Hungarian king started his rule. What is more, the 7 towers of the Halaszbastya features the 7 Hungarian chieftains who had led their tribes to the present day Hungary to settle down in 895, and the Statue of St Stephen (1906), the first Hungarian king (1000-1038). In short, it is a historical monument for the millennial Hungary.
The architect of the Halaszbastya is Frigyes Schulek, who also restored and redesigned the Matthias Church (Church of Our Lady). The construction of the Fisherman’s Bastion is intertwined with the restoration of the church: its historical architectural style was also picked to suit the church redesigned in a later medieval style (Neo-Gothic). The T shaped Bastion arrangement was to embrace the church while enhancing its beauty, and also to connect the Castle hilltop with the Danube side settlement, Fishtown aka Watertown.
The bastion was built as a viewing terrace with lookout towers on the base of a stretch of the castle walls (from the 17-18th century, built after the Buda Castle Siege). Rather than building sturdy thick stone walls, the intention was to present the locals with a communal panorama terrace, as the Buda Castle was no longer considered to be a military place. The romantic notion was to recall the old times, so Halaszbastya is often likened to a castle prop, which does not feel real. It was meant to be like a fairy tale, feel like history rather than be history. The ceremonial, wide stairs leading up to the Fishermen’s Bastion provide a dramatic entrance to the Castle Hill attractions and to the views of the Pest side sights. The stairway features further historical statues, from bottom to top: the Statue of John Hunyadi, the statue of St George Piercing the Dragon (the replica of the 15th century statue in Prague made by medieval Hungarian masters, the Kolozsvari Brothers), and the 10th century soldiers guarding the gate (at the top of the stairs, under the arch).
The Bastion was damaged in WW2, but soon restored by the son of the architect. By the 1980s, the walls of the Bastion became grey due to the household fumes, and urban air pollution. Also, many of the statues were in neglect (losing limbs, crumbling face, etc.). Thank to the Castle District municipality – urging the state and the capital to contribute to the enormous restoration costs – Halaszbastya is fully restored now.
7 notes
·
View notes
Text
(JTA) — More than 80 years after one of Germany’s most prominent synagogues was destroyed on Kristallnacht, the Jewish community of Hamburg has taken ownership of the building’s site and is set to begin rebuilding it.
The site of the Bornplatz Synagogue, a neo-Romanesque building dedicated in 1906 that had a 1,200-seat sanctuary and was once the largest synagogue in northern Germany, was officially handed over to leaders of the city’s Jewish community on Wednesday. At the ceremony marking that restitution, officials from the city of Hamburg cut up a copy of the Nazi-era Aryanization document that ordered the demolition of the synagogue.
“We apologize for coming to the decision so late to give them back their property,” Dirk Kienscherf, a local official from the center-left Social Democratic Party, said to representatives of the Jewish community at the ceremony.
The synagogue was burned during Kristallnacht, the series of pogroms in 1938 when Nazis destroyed synagogues and Jewish-owned stores across Germany. Its remains were later forcibly sold to the city and demolished, and an air raid bunker, for use only by Aryans, was built next door. At present, the empty site features a mosaic outlining the synagogue’s architecture, including its vaulted ceilings, that was laid in 1988 by artist Margrit Kahl.
“The Bornplatz Synagoge will rise again and become a monument of remembrance, serving as the visible center for the vibrant Jewish life in our city,” Rabbi Shlomo Bistrizky, a Chabad-Lubavitch movement emissary and chief rabbi of Hamburg, said in a statement.
The quest to rebuild the synagogue, more than eight decades after its destruction, began in the shop of a local antique dealer in the summer of 2020. Daniel Sheffer, an Israeli-born entrepreneur now based in Hamburg, was in the shop when he discovered a silver Torah crown engraved with a dedication to Markus Hirsch, the first rabbi of the Bornplatz Synagogue — which left him feeling “overwhelmed,” he told the Jewish Chronicle.
“But I also felt embarrassed and ashamed and angry, because I was being asked to buy back what was stolen from my ancestors,” he added. “That feeling lasted for days.”
Sheffer eventually bought the crown and brought it with him to more than 50 meetings with public officials and other potential supporters of his campaign, titled “No to antisemitism. Yes to the Bornplatz Synagogue.”
That effort led to the formation of the Initiative for the Reconstruction of the Bornplatz Synagogue, which Sheffer leads. The project secured more than $600,000 in German government funding to conduct a study evaluating the feasibility of rebuilding the synagogue. The construction itself will be funded by the Hamburg municipal government, the German government and private donations.
The pledges of public support for the project came following two more recent attacks on Jews in Germany: the 2019 shooting at a synagogue in the city of Halle, and an attack almost exactly a year later at the Hohe Weide synagogue in Hamburg during Sukkot, in which a Jewish student was seriously injured.
The Torah crown Sheffer bought is now housed at Hohe Weide synagogue. One of the Torah scrolls from the Bornplatz Synagogue, meanwhile, found its way to the United States in 1940 via Italy, rescued by a congregant, Joseph Bamberger. The Torah scroll continued to be used in the synagogues Bamberger and his family attended in Manhattan, and as of 2021, it is in the permanent collection of the city’s Museum of Jewish Heritage.
Some have argued that rebuilding the synagogue would lead the public to forget the atrocities of the Holocaust, while memorials like the one that currently exists in the square are a reminder of the community’s loss and destruction. “The mosaic communicates and commemorates the open wound of the building’s absence, and through it, the absence of what was once one of Western Europe’s most thriving Jewish communities,” Galit Noga-Banai wrote in Haaretz criticizing the reconstruction initiative.
Because of the unusual way the synagogue was destroyed — all of its rubble was pushed into the basement — some surprises have turned up during the excavation process. Those include colorful glass shards from the synagogue’s windows, which give a sense of what the building — whose image has been preserved in black-and-white photos — looked like, Northern German Broadcasting reported.
When the excavation is completed, an architectural competition for the design of the new synagogue will be held, and the bunker standing next to the synagogue will be demolished.
“This moment today is a turning point for our Jewish history in Hamburg,” Sheffer said, according to a local radio station. “It is the victory of justice and Jewish life in Hamburg over the barbarism of the Nazis.”
18 notes
·
View notes
Text
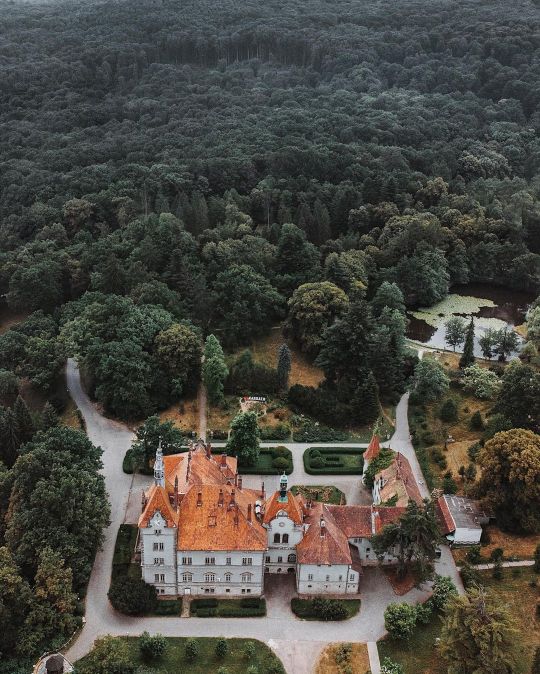
Palace and hunting lodge of the House of Schönborn in Zakarpattia.
Built in Neo-Romantic style which combined Romanesque and Gothic motifs.
7 notes
·
View notes
Text
Architectural Finds, 06/24/2023
My walk today was a brief 20 minutes, I was meeting up with a friend from upstate for some chai who had come down the night before to stay with some other friends. We met up at the Chai Spot on Mott St. (which I definitely now recommend) and we relaxed in their backroom lounge with our chai's for 45 min or so. She eventually had to leave to catch her bus back upstate & I walked her to the subway stairs hugged her and said goodbye. Feeling the warm weather on my skin and the caffeine in my veins I decided to walk up Broadway, here were some of the architectural highlights.
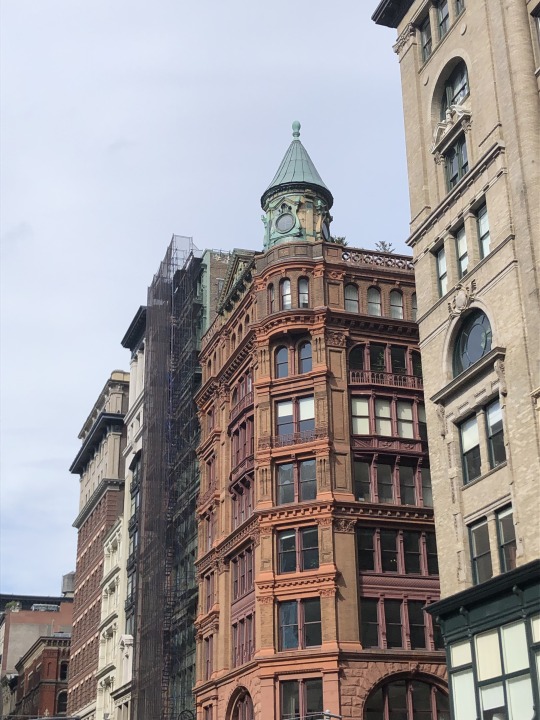
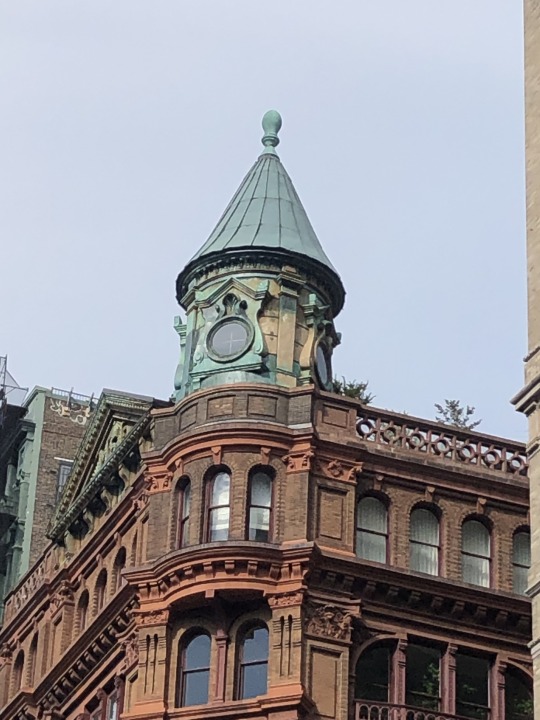
This cute turret room on the top of the building on the NE corner of Bleecker & Broadway. Doing the smallest ammount of googling I am finding out this was Peter Venkman's (Bill Murray) apartment in Ghostbusters 2???? ok.
It just looks like it would be such a whimsical little tower to hang your hair from, idk.
Building Facts: Built in 1891 as the Manhattan Savings Institution, also known as Bleecker Tower. Architect Stephen Decatur Hatch.
Built in the Romanesque Revival style with arches and ornaments, as well as the red sandstone and signature rough cut stone of this style on the base of the building (definitely why it caught my eye, I love Richardson Romanesque/romanesque revival).
The tower on top eludes my brief internet search, but if anyone has pictures of the inside please direct them to me.

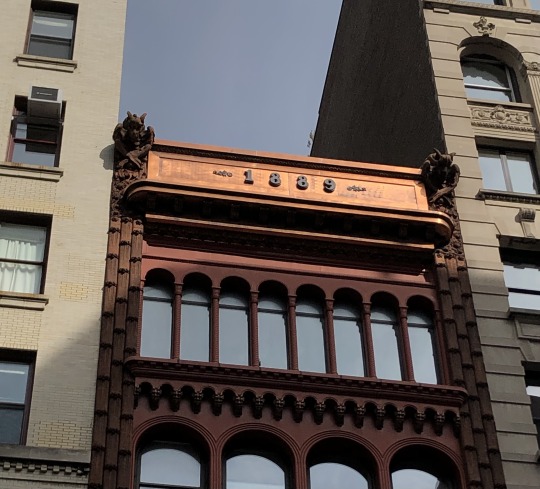
Next up we have this lil copper cutie who looks like it just got a face lift judging by the shiny copper facade on top. It is currently a FootLocker so hopefully they're treating her nice.
Building Facts: (obv) Built in 1889 by Architect Alfred Zucker.
The menacing gargoyles are cute.
(maybe more of an opinion than a fact, but) there used to be a bookstore called Shakepeare's on the bottom floor and the top floors were 1-per-floor studio spaces for artists to live/work in, & I wish that was the case today, not footlocker and high rent.

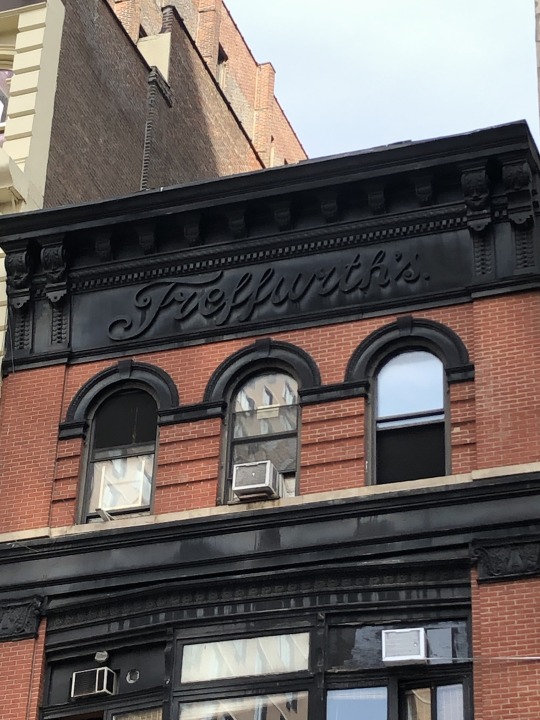
MOVING ON, we've got this pair of cuties. Don't they look like the best of friends holding hands ready to face the world side by side? These guys are 734 (left) and 732 (right) Broadway.
734: Built in 1872 by Architects David & John Jardine in Cast-Iron Neo-Grec style. Until ~2015, the facade had become a rusted brown/black mess until they cleaned and repainted it.
732: Built in 1854 by unknown.
This little building has a complicated past but ill try and summarize the small dig I just did on it. Originally it was a 3.5 peaked-roof building as a set of 3 houses for wealthy sisters (daughters of John Mason) from 732-736 designed by an undocumented architect. It underwent large renovations twice in its life, and one small renovation adding the Treffurth's sign on the roof cornice. The first renovation happened in 1885 by Henry Janeway Hardenbergh (god write a romance novel already would you) and allowed the introduction of E. A. Mac's bookstore to take the place of the earlier saloon on the bottom floor. It was then renovated in 1900 by Bruno W. Berger to the Cast-Iron more or less Renaissance Revival facade we see today.
-
Im going to keep these next ones brief because I'm beginning to lose steam :)

1 Astor Place
Built in 1883 by Architects Starkweather & Gibbs (they also designed the Potter Building). Brick & Terracotta above Cast-Iron ground floor facade.
Originally it was used as a hotel and boarding house with ground floor stores. The harsh vertical motifs on the exterior caught my eye, and I was drawn in even more by the harmony of the design elements and color choices.

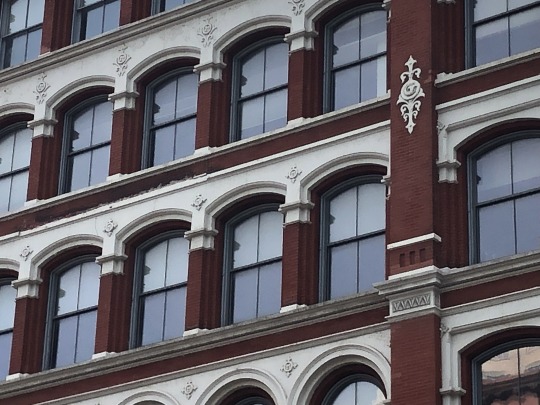
10 Astor Place aka 444 Lafayette St
Built in 1876 by Architect Griffith Thomas to the same owner as the above building, Orlando B. Potter, who seemed to have impeccable taste in architecture.
I love the ornate implementation of the painted white Cast-Iron in the arches and pillar ornaments on this one. As well as the eye-popping contrast of the white paint on dark red brick, kind of a juxtaposed take on themes seen in the building above with the way the red and black elements seem to blend in together in harmony.

21 Astor Place aka Clinton Hall
Built in 1891 by George E. Harney.
Originally a Library for the New York Mercantile Library. I love the classic industrial look its such a strong look while they still tried to give elements of the facade some artistic nuance like in the arched windows and dark banding.

Only Caught the side of this Collonade building but doing more research on it, it's owned by the Blue Man Group????
Built 1831 by Seth Greer and historically home to family member's of the Astor & Vanderbilt families, it is the oldest building I took note of today.

And of course, how could I not be drawn into the Cooper Union Foundation building's charm. It stands seemingly so alone in the heart of Manhattan, close to a modern miracle.
Built in 1859 by Frederick A. Peterson in the (what I'm finding now to be called) Rundbogenstil German neo-Romanesque style.
I didn't realize it at the time but this picture also seems to be the back of the building. Still just such ornate and well-balanced design!
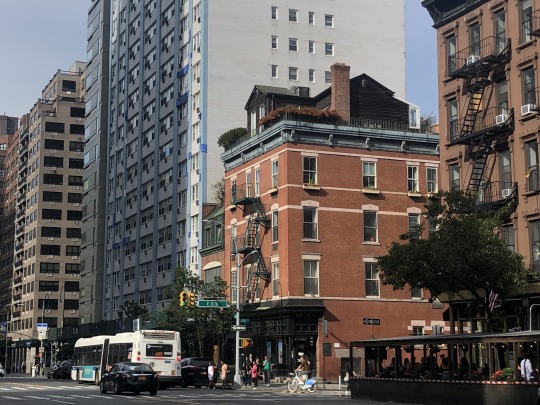

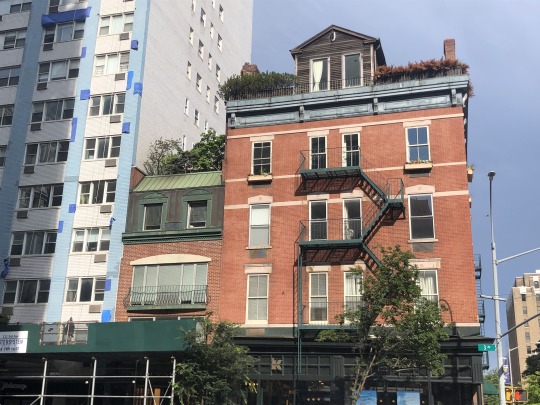
HONORABLE MENTIONS: This house on top of this building and the cute lil mansard moment next to it, which I searched and searched for but I cant seem to remember where it is.
Edit: I found it, there were street signs in the picture whoops. The one with the cottage is 203 E 13th Street also known as Pear Tree Place. And the little guy with the mansard roof is 109 3rd ave, both of them resting above Kiehls 3rd ave.
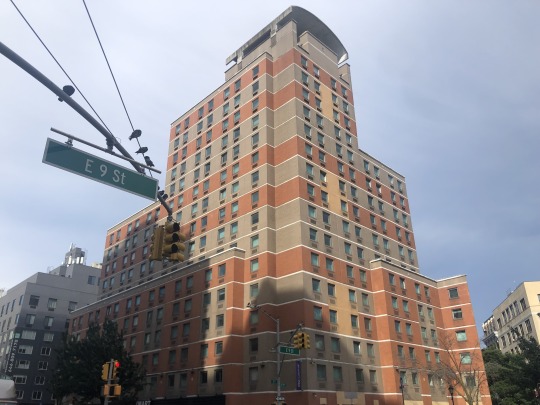
DISHONORABLE MENTIONS: This NYU Alumni building. Who designed you, they should be ashamed. What is going on with your offset, unbalanced terraces in the back? Awful. What was the point of all of these different colored brick patches?? Uncomfortable, awful. It looks like a neutral-toned Duplo set.
Built in 1986 and I cant even find the architect so you know they weren't very proud of it.
#architecture#manhattan#architect#Stephen Decatur Hatch#Alfred Zucker#Jardine#David & John Jardine#Henry Janeway Hardenbergh#Bruno W Berger#Starkweather & Gibbs#Orlando B Potter#Griffith Thomas#George E Harney#Seth Greer#Frederick A Peterson#Bleecker Tower#Manhattan Savings Institution#peter venkman#Ghostbusters II#Queen Anne#Romanesque#Richardson Romanesque#Gargoyles#Cast Iron#Neo-Grec#Greek Revival#Treffurths#Renaissance Revival#Astor Place#Clinton Hall
12 notes
·
View notes
Text
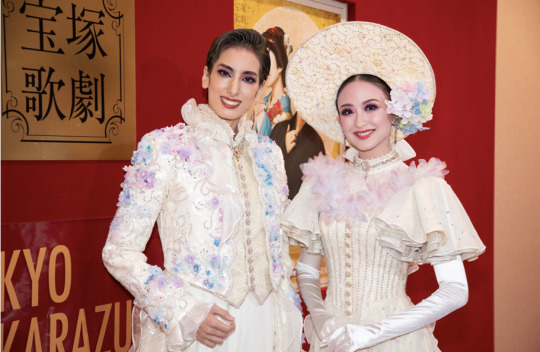




Takarazuka Revue Flower Troupe Performance “Singing Lovebirds” “GRAND MIRAGE!” opens! Yuzuka Rei and Hoshikaze Madoka Close-up Interview Report
(Source from Enbu)
Operetta Japanesque “Singing Lovebirds” is written and adapted by Koyanagi Naoko, from the Japanese operetta film “Singing Lovebirds” written and directed by program and picture master Makino Masahiro, and starring Kataoka Chiezō, and is first staged as a musical this time. This is a gorgeous musical woven by the many characters of the story, from Asai Reisaburou, the frugal ronin living in Nagaya; to his love with Oharu, the neighbour’s daughter; to the chaos ensued by the lord Minezawa Tanba no Kami, an antiques enthusiast.
Then, the Neo Romanesque Revue “GRAND MIRAGE!” is the 22nd work of the Romantic Revue Series that the author and director Okada Keiji has been creating for years. He pursued that this revue world would have fresher charms, that as a Neo Romantic Revue, this could showcase great dreams and love, the beauty and glamour unique to Takarazuka Revue filled with class and flavour. Including scenes constructed with canzone pieces, this unveils a revue performance led by Flower Troupe Top Star Yuzuka Rei filled with scenes of the charms of Flower Troupe dance.
The stage rehearsal for this performance was conducted on September 1st, the day before the opening day. Flower Troupe Top Combi Yuzuka Rei and Hoshikaze Madoka spoke about their aspirations in the close-up interview after the stage rehearsals, hoping to create a gorgeous world that could only exist in Takarazuka.
Yuzuka Rei and Hoshikaze Madoka giving their speech
Yuzuka: Thank you everyone for coming today despite the heat. This is my first time having close-up interview in Tokyo, so I am happy that I could speak to everyone. We will cherish every day of the Tokyo performances every day without defeated by the heat [of the summer].
Hoshikaze: Thank you everyone for taking your time to come today. I will also not be defeated by the heat…
Yuzuka: This is really the first time!
Hoshikaze: Yes.
Yuzuka: Well, but for the press, [Hoshikaze] is…
Hoshikaze: No, this is my first time (to have this close-up interview with Yuzuka-san). (The press chuckles warmly at their conversation) I will do my very best and will not be defeated by the heat. Please take care of me.
This is a dual-set performance that is accumulated with Takarazuka style and fun, so please tell us how each of you think are the highlights of this show.
Yuzuka: Even though it’s hot, and there may be a lot of things going on, I hope that “Singing Lovebirds” could be a performance that (lets you forget these things) and clear off your head a bit, that the audience could watch this performance relaxingly. As for the revue, (Yuzuka gestures to director Okada Keiji who is also present at the close-up interview), this was what Okada-sensei said, but Sensei hoped that this revue could be one that many audience members of aged 3-100 could enjoy watching, and I could see that he dedicated so much love to create this performance, so we would also remember Sensei’s aspirations and perform precisely and delicately with sophistication.
Hoshikaze: This is really a Takarazuka-styled dual set musical and revue, and this is my first time doing Nihonmono play, I have learnt much from Kyou (Misa)-san from Senka and Shimon (Yuria)-san and the upperclassmen of Flower Troupe so I enjoy playing the role every day as there would be new things to create and add onto. From the start, we appear on the grand staircase as the lights turn on, and that glamorous beginning is the highlight. As Yuzuka-san has said about the revue, this is a combined piece of art with the strength of Okada-sensei and many others, so we also want to pursue the Takarazuka style that Sensei portrayed and do our very best. I think the highlight is that there are many wonderful costumes, and it is gorgeous for the Romantic Revue.
From treasuring the roles you played, to having your first close-up interview in Tokyo, please each tell us about your partner’s charms.
Yuzuka: I realised that when I wanted to create this role, after all we’re Japanese, the ambience of this musical was so fun, (even when we hum the songs), the tune feels so familiar and nice like we’ve heard it long ago. We did a lot of stage performances with the setting in other countries, so I really wanted to cherish this tempo, essence, the human touch and connections unique to Japanese . How about Oharu-san (played by Hoshikaze)?
Hoshikaze: The motivation of Oharu-san is her feelings for Reisaburou-san and her honest charms, which is something I wanted to emphasize every day.
Yuzuka: As for each other’s impressions, she really embodied the role of Oharu-san so well, that I thought she’s amazing, and as Reisaburou I really enjoyed this role. How about you?
Hoshikaze: Sure (smiling meekily).
Yuzuka: As for the revue, we thought every day, “Wouldn’t it be better if we did more here?” and “Wouldn’t we be able to convey the message better if we could connect our feelings and emotions together”, that we both explored such aspects and discussing “okay, if we didn’t do this today, let’s try and do that tomorrow!” and tried different things every day, so I am very grateful that [Hoshikaze] always gave me such courage.
Hoshikaze: I want to express what she has mentioned just now as well, but also she sweated a lot after the performance…
Yuzuka: Ah, sorry! (The press laughs at her pretending to brush off the sweat)
Hoshikaze: We tried everything, even to the important parts as the curtain comes down that we spent a lot of time, trying this and that, challenging various things, that [this process] felt like treasure to me. So every time I felt more enthusiastic to do this and to do that, I am really spending each day happily. This comes from the personality of Yuzuka-san, which is also a charm.
Yuzuka: Just now Hoshikaze talked about “the stage being a combined piece of art”, it is thanks to the creation of Okada-san and the strength from the many staff members, that we could receive the experience and skills that they have taught us to perform those on stage every day, both of us will do our best to deliver the ideas from the technical and other staff members to the audience.
The Yuzuka and Hoshikaze combi appear to the close-up interview in the beautiful costumes at the beginning of the revue, and Yuzuka teased the camermen and carefully asked if “my eyes must have been closed in 3 of these pictures” so the press was filled with laughter from the start to end of the interview. It is a time where we have high expectations for the performance.
11 notes
·
View notes
Text
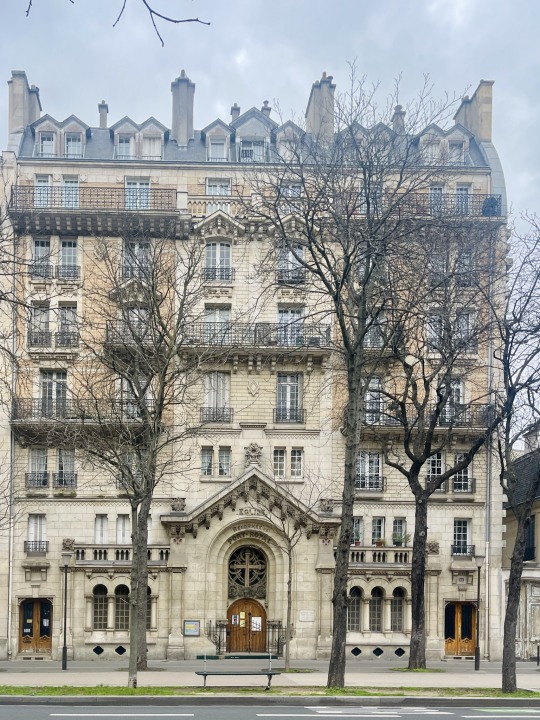

.
Au Détour d’Une Rue… (Just Around The Corner)
The little church that is integrated into a residential building.
From afar it looks like any other building but when you get closer it looks like a church and it is indeed; The Port-Royal Temple
Until the middle of the 19th century, the French Protestant community lived in its regions of origin, but from 1850 onwards, it left its traditional bases and settled throughout France. This diaspora naturally benefited the city of Paris. As a result, the second half of the 19th century was, until 1914, a very active period for the construction of Protestant places of worship in Paris. The history of the worship association of the Église Réformée de Port-Royal fits into this context: it is the former Gobelins section of the Plaisance parish, located in the 14th arrondissement. It was founded in 1898 by pastor Frantz Jacot, who had the temple built at his own expense, to plans by architect Adolphe-Augustin Rey (who also built the Batignolles temple and the rue Titon temple).
The temple is unique in that it is integrated into a residential building. Modest in size, it is neo-Romanesque in style. The nave is lit from above by a "belle époque" zenithal glass roof. Its neo-Byzantine ornamentation recalls Pastor Jacot's family's stay in Saint Petersburg, where his father was a Siberian wood merchant. The magnificent wooden pews lining the temple and the woodwork in the main sacristy are made of Siberian oak. The façade, on boulevard Arago, features an elaborate Latin cross over the entrance door. The interior is decorated with 22 mosaics depicting scenes from the life of Christ or parables.
3 notes
·
View notes