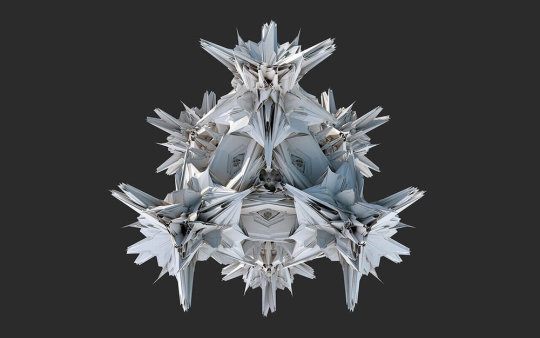#michael hansmeyer
Photo
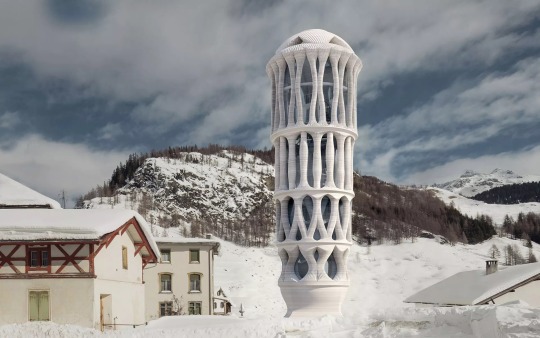


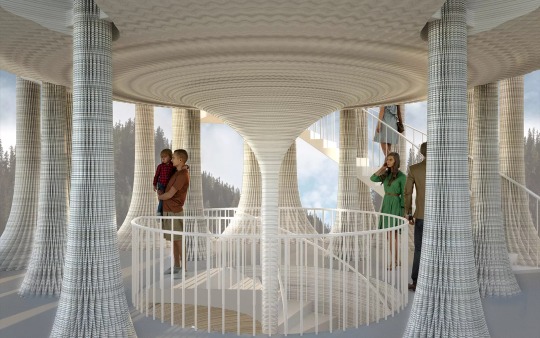





White Tower, Mulegns, Switzerland,
The White Tower (“Weisser Turm”) is a 29-meter tall, entirely 3D printed building. and designed for Fundaziun Origen.
The tower offers space for art installations and for music and theater performances. Visitors ascend a spiral staircase through a series of colonnades to reach the floating stage of the large hall on the top floor. The tower’s bold wealth of shapes is reminiscent of the great craftsmanship of the Graubünden master builders of the Baroque era who had a decisive influence on the regions' architecture.
The White Tower demonstrates the ground-breaking possibilities of computational design and digital fabrication, which will fundamentally change conventional building in the years to come.
Using robotic concrete extrusion processs, the concrete can be applied very specifically only where needed, thereby reducing consumption by a half. The process no longer requires any formwork.
These technologies enable modular structures that allow for an on-site production, thereby reducing transport. The White Tower will be constructed with disassembly in mind so that it can be rebuilt at another location.
Courtesy: Michael Hansmeyer
#art#design#architecture#3Dprint#3d artwork#tower#white tower#white#weisser turm#switzerland#mulegns#fundazium origen#music#theatre#art space#michael hansmeyer#spiral staircase#stairway#stairwell#Staircases#stairsdesign#staircase design#sculpture
58 notes
·
View notes
Text

Michael Hansmeyer 3D Prints Intricate Architectural Forms
White Tower, 2021 (in Progress)
The White Tower is a 29 m tall, entirely 3D-printed theatre and performance area in the village of Mulegns, Switzerland. A spiral staircase leads to a floating stage on the top floor. As a whole, the tower is reminiscent of the craftsmanship of Graubünden master builders of the Baroque era.

#michael hansmeyer#artist#art#3d prints#architectural forms#architecture#white tower#mulegns#switzerland
6 notes
·
View notes
Text
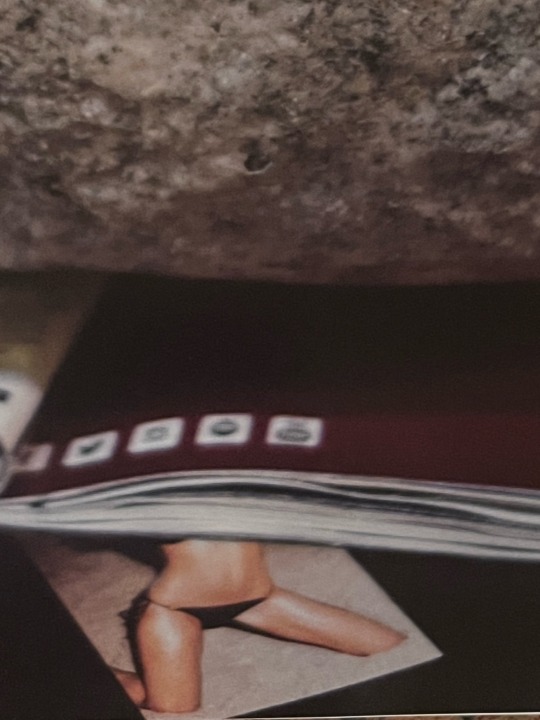


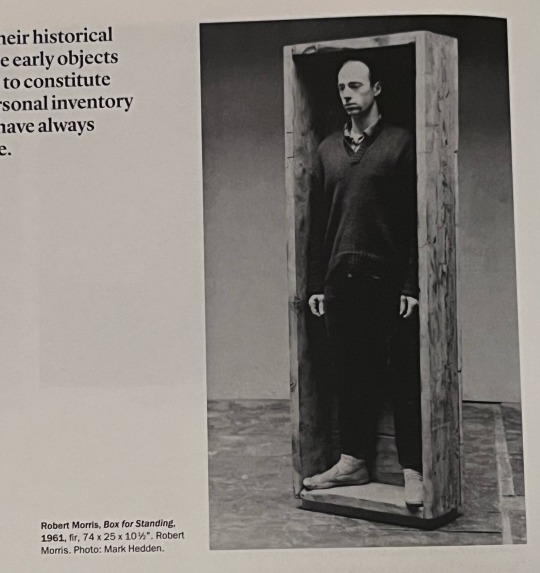


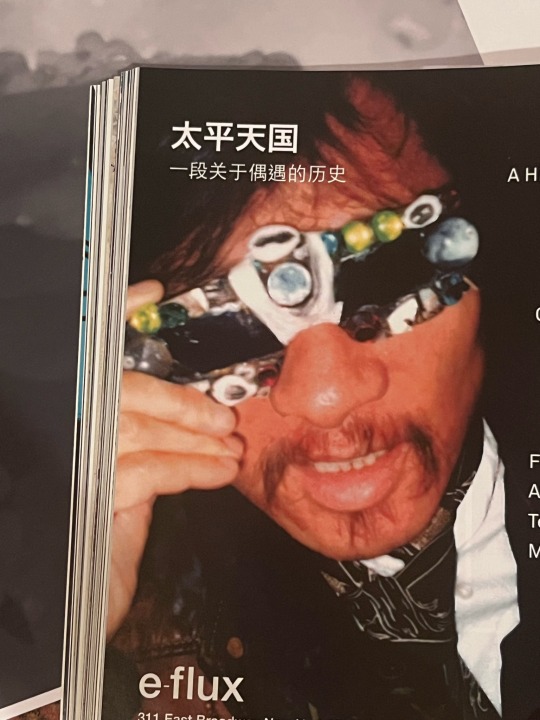



#artforum#francesca woodman#frog king kwok#ai weiwei#kader attia#frank gehry#michael hansmeyer#robert morris
11 notes
·
View notes
Text
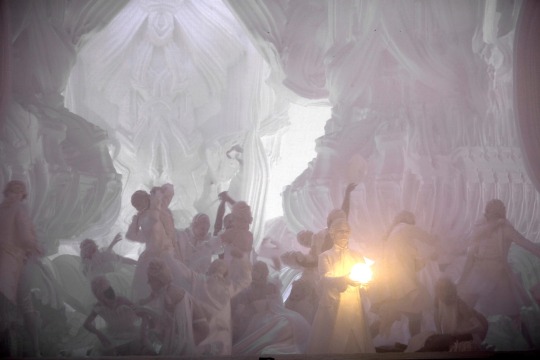

Romeo Castellucci and Michael Hansmeyer, Die Zauberflöte
0 notes
Photo

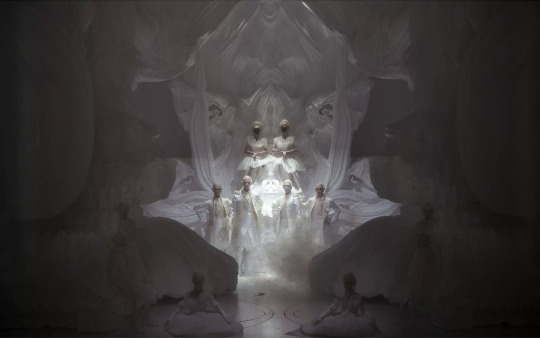


Michael Hansmeyer
0 notes
Text

Digital Grotesque II
3D printed grotto by Benjamin Dillenburger and Michael Hansmeyer
106 notes
·
View notes
Text
I saw an article about the artwork 'Digital Grotesque II' by Michael Hansmeyer. I found the vivid detail and texture behind this artwork to be highly compelling. It is a powder print which gives a very solid, rough texture reminiscent of stone and connecting it to traditional architecture. I also found it conceptually interesting. The article states that this artwork is generated digitally. I find this relevant because of the discussions happening about the role of AI in art. The artist also draws parallels between this artwork and imagination, which I think is really interesting. How much of art is imagination, and how much of art is physical? This artwork relies on the artist's concept and input (the imagination), yet it relies on technology to design and output the artwork. This artwork is making commentary on the human body and the import of human action through its apparent complete absence of human labour. I find this speaks to a similar concept to my Pebble artwork from the start of the semester, though in a very different way as it explores a digital realm, while my artwork is focussing on natural influences.

Image source and article: https://www.michael-hansmeyer.com/digital-grotesque-II
0 notes
Video
vimeo
Digital Grotesque . Printing Architecture from Digital Grotesque on Vimeo.
Digital Grotesque is the first fully immersive, solid, human-scale, enclosed structure that is entirely 3D printed out of sand. This structure, measuring 16 square meters, is materialized with details at the threshold of human perception. Every aspect of this architecture is composed by custom-designed algorithms.
Please visit digital-grotesque.com for a further description.
Architects:
Michael Hansmeyer
Benjamin Dillenburger
Partners and Sponsors:
• Chair for CAAD, Prof. Hovestadt, ETH Zurich
• Department of Architecture, ETH Zurich
• voxeljet AG
• FRAC Centre
• Strobel Quarzsand GmbH
• Pro Helvetia
Research for the Digital Grotesque project was carried out at the Chair for CAAD at the Swiss Federal Institute of Technology (ETH) in Zurich. All components were printed by voxeljet AG. The first part of Digital Grotesque is a commission by FRAC Centre for its permanent collection.
Fabrication Team:
Maria Smigielska, Miro Eichelberger, Yuko Ishizu, Jeanne Wellinger, Tihomir Janjusevic, Nicolás Miranda Turu, Evi Xexaki, Akihiko Tanigaito
Video & Photo:
Demetris Shammas, Achilleas Xydis
Music:
"Flicker" by Origamibiro (origamibiro.com)
0 notes
Photo
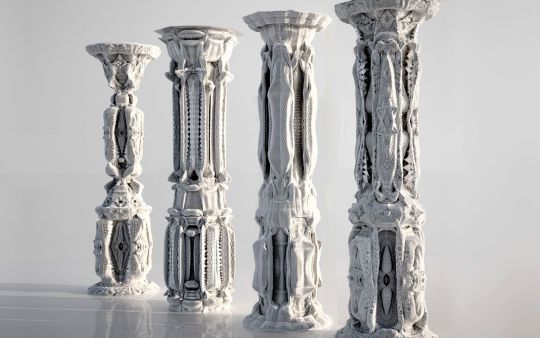
http://www.michael-hansmeyer.com/projects
Michael Hansmeyer is an architect and programmer who explores the use of algorithms to generate and fabricate architectural form. Recent work includes the design of two full-scale 3D printed sandstone grottos, the production of an elaborate Muqarna for Mori Art Museum in Tokyo, and the installation of a hall of columns at Grand Palais in Paris. He has exhibited at museums and venues including the Museum of Arts and Design New York, Palais de Tokyo in Paris, Martin Gropius Bau Berlin, Design Miami / Basel, and the Gwangju Design Biennale. His work is part of the permanent collections of FRAC Centre and Centre Pompidou.
3 notes
·
View notes
Photo

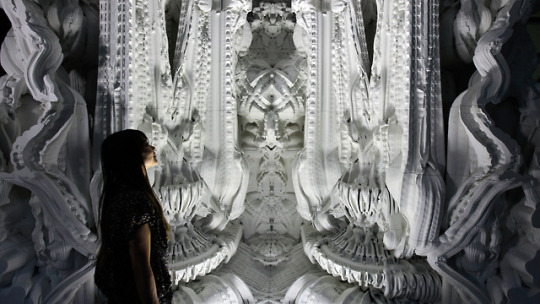

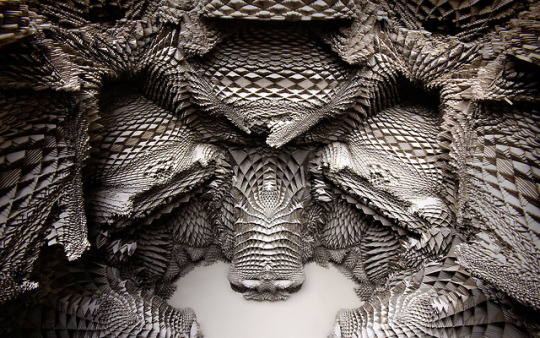
Michael Hansmeyer
7 notes
·
View notes
Photo

Syndromism
3 notes
·
View notes
Photo

Michael Hansmeyer, Demetris Shammas
Phenomena (2015)
MoMA PS1 YAP 2015
0 notes
Text

3D printed room by Michael Hansmeyer
10 notes
·
View notes
Text
Example of 3D coding

Michael Hansmeyer generated architectural columns in a project called "Subdivided Columns". The piece explored how the simple process of repeated subdivisions can create elaborate architectural patterns.
he uses algorithmic architecture techniques, generative art mentalities, and CAD software to create his very complex art architectural columns.
5 notes
·
View notes
Text
Generative art in action: Architecture
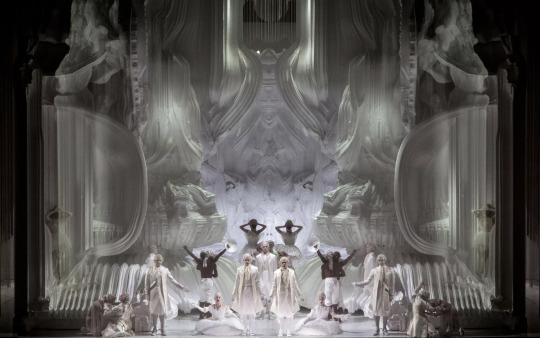
15 notes
·
View notes
