#marc tsurumaki
Text
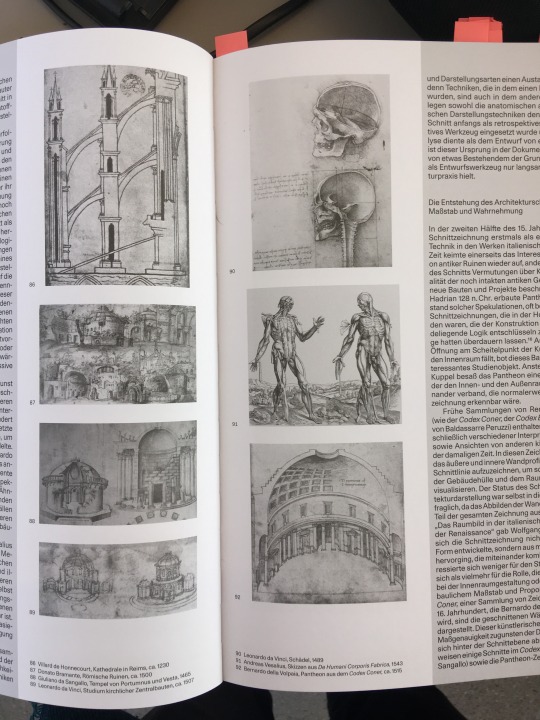
Mensch als Mass aller Dinge: zur Entstehung des Architekturschnitts
– aus: Schnitte. Konstruktion und Raum: Paul Lewis, Marc Tsurumaki, David Lewis
0 notes
Text
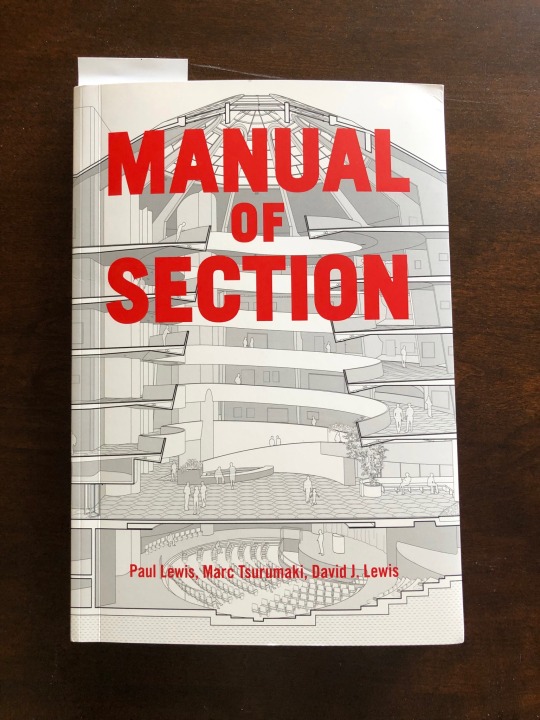
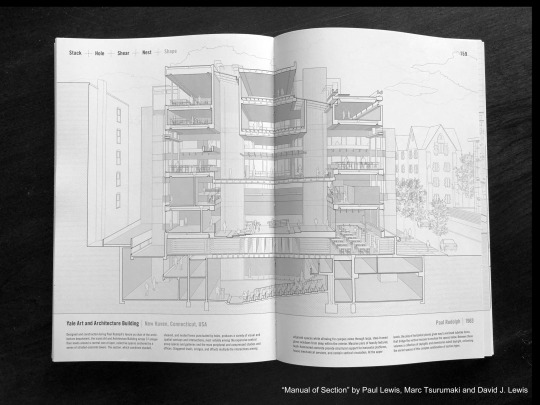
The book that may have rekindled my interest in architecture—“Manual of Section” by Paul Lewis, Marc Tsurumaki and David J. Lewis.
Architecture is the art of space. This book shows examples of some incredible spaces created by various architects over the last hundred years.
0 notes
Photo
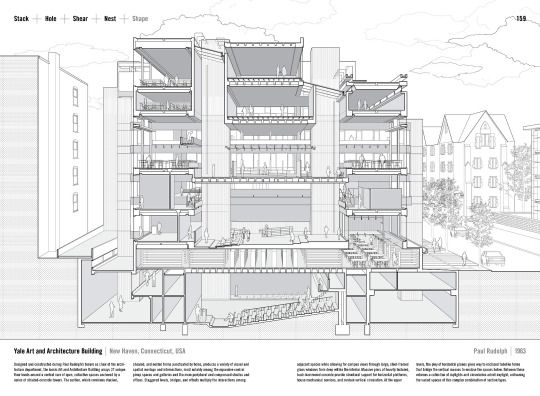
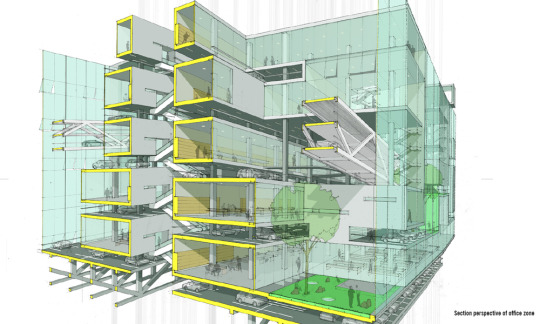
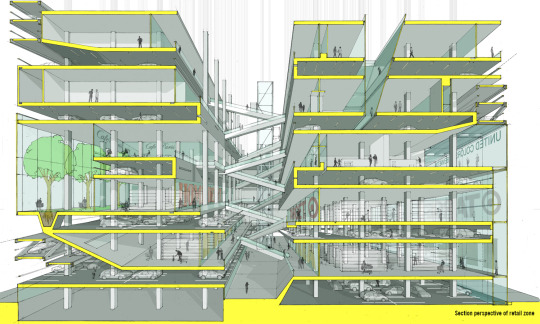
SECTIONS !!!!!! getting inspired by “THE MANUAL OF SECTION” bu Paul Lewis, Marc Tsurumaki, David J. Lewis [LTL]
top image: Art and Architecture Building, by Paul Rudolph.
middle+bottom image: Park Tower, by LTL
https://www.archdaily.com/793424/studying-the-manual-of-section-architectures-most-intriguing-drawing
READ THIS PARAGRAPH BY LTL ABOUT THEIR DRAWING TECHNIQUE!
http://ltlarchitects.com/over-drawing
_ik
1 note
·
View note
Photo
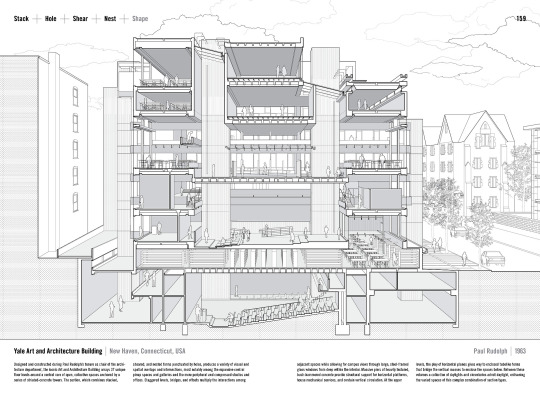
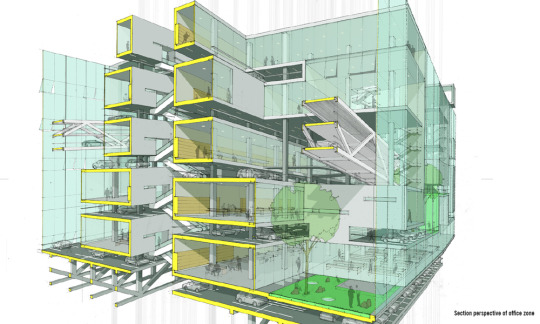

SECTIONS !!!!!! getting inspired by “THE MANUAL OF SECTION” bu Paul Lewis, Marc Tsurumaki, David J. Lewis [LTL]
top image: Art and Architecture Building, by Paul Rudolph.
middle+bottom image: Park Tower, by LTL
https://www.archdaily.com/793424/studying-the-manual-of-section-architectures-most-intriguing-drawing
READ THIS PARAGRAPH BY LTL ABOUT THEIR DRAWING TECHNIQUE!
http://ltlarchitects.com/over-drawing
_ik
4 notes
·
View notes
Text
Books
Here is the list of architecture books I am planning to read (in the next few years heheh)
A Pattern Language: Towns, Buildings, Construction / Christopher Alexander, Sara Ishikawa, Murray Silverstein
The Architecture of the City / Aldo Rossi
Athmospheres / Peter Zumthor
Complexity and Contradiction in Architecture / Robert Venturi
Conversations with Students (Architecture at Rice) / Louis Kahn
Experiencing Architecture / Eiler Rasmussen
In Praise of Shadows / Junichiro Tanizaki
Learning from Las Vegas / Denise Scott Brown, Robert Venturi, Steven Izenour
Mutations / Rem Koolhaas, Stefano Boeri, Sanford Kwinter, Nadia Tazi, Hans Ulrich Obrist
Neufert Architects' Data / Ernst Neufert, Peter Neufert
The Poetics of Space / Gaston Bachelard
The Seven Lamps of Architecture / John Ruskin
Superstudio: Life without objects / Peter Lang
The Works: Anatomy of the City / Kate Ascher
Yona Friedman: The Dilution Of Architecture / Yona Friedman
Archigram / Peter Cook
BIG, HOT TO COLD: An Odyssey of Architectural Adaptation / Bjarke Ingels
Cities for People / Jan Gehl
Forensic Architecture: Violence at the Threshold of Detectability / Eyal Weizman
The Future Of Architecture / Frank Lloyd Wright
Isay Weinfeld: The Brazilian Architect / Gestalten
Kicked a Building Lately? / Ada Louise Huxtable
Slow Manifesto / Lebbeus Woods Blog
SMLXL / Rem Koolhaas
Thinking Architecture / Peter Zumthor
Uneasy Balance / Christopher Platt, Brian Carter
Yes is More / Bjarke Ingels
Invisible Cities / Italo Calvino
The Pillars of the Earth / Ken Follet
Project Japan: Metabolism Talks / Rem Koolhaas, Hans Ulrich Obrist
Architecture As Space / Bruno Zevi
Architecture Depends / Jeremy Till
The Architecture of Image: Existential Space in Cinema / Juhani Pallasmaa
Are We Human? Notes On Archeology Of Design / Beatriz Colomina
BLDGBLOG Book / Geoff Manaugh
The Condition of Postmodernity: An Enquiry into the Origins of Cultural Change / David Harvey
Constructing a New Agenda: Architectural Theory 1993-2009 / A. Krista Sykes
Content / Rem Koolhaas
Delirious New York: A retroactive manifesto for Manhattan / Rem Koolhaas
The Destruction of Memory: Architecture at War / Robert Bevan
Future Practice: Conversations from the Edge of Architecture / Rory Hyde
The Good Life: A Guided Visit to the Houses of Modernity / Iñaki Ábalos
The Language of Architecture / Andrea Simitch and Val Warke
The Manual of Section / Paul Lewis, Marc Tsurumaki, and David J. Lewis
Oppositions Reader: Selected Essays 1973-1984 / Michael Hays
Pornotopia: An Essay on Playboy's Architecture and Biopolitics / Beatriz Preciado
The Structure of the Ordinary: Form and Control in the Built Environment / N.J. Habraken
Theoretical Anxiety and Design Strategies in the Work of Eight Contemporary Architects / Rafael Moneo
Why Architecture Matters / Paul Goldberger
Cities for a Small Planet / Richard Rogers
The City of Tomorrow: Sensors, Networks, Hackers, and the Future of Urban Life / Carlo Ratti, Matthew Claudel
Cities Without Ground / Adam Frampton, Jonathan D. Solomon, Clara Wong
Collage City / Colin Rowe and Fred Koetter
Concise Townscape / Golden Cullen
The Death and Life of Great American Cities / Jane Jacobs
The Granite Garden: Urban Nature And Human Design / Anne W. Spirn
The History of the City / Leonardo Benevolo
Ladders / Albert Pope
Life Between Buildings: Using Public Space / Jan Gehl
The New Science of Cities / Michael Batty
Triumph of the City / Edward Glaeser
The Urban Apparatus: Mediapolitics and the City / Reinhold Martin
Walkscapes: walking as an aesthetic practice / Francesco Careri
Liquid Modernity / Zygmunt Bauman
Non Places / Marc Auge
#architecture#archibooks#archiread#archistudy#architecture student#reading#self-help books#books#book#library
5 notes
·
View notes
Text
Interior Design
Lewis.Tsurumaki.Lewis
Lewis.Tsurumaki.Lewis (LTL) is an architecture and design firm that explores the intersection between theory and practice. Founded in 1993 by Paul Lewis, Marc Tsurumaki, and David Lewis, the firm is recognized for their attention to detail and craft, inventive use of materials, and close involvement in the installation process. LTL has completed academic, retail, and restaurant design projects throughout the United States, including the College of Wooster’s Bornhuetter Hall in Ohio, and Tides and Xing restaurants in New York City. In their writing, the firm has examined contemporary suburban architecture and hotel design. LTL’s work is part of several museum collections and has been exhibited widely at venues including the San Francisco Museum of Modern Art, the 2004 Venice Architecture Biennale, and the 2000 National Design Triennial.
from Cooper Hewitt, Smithsonian Design Museum https://ift.tt/2LYaOgc
via IFTTT
1 note
·
View note
Text
Wohnregal is a prefabricated concrete live-work apartment block in Berlin
Architecture studio FAR has built a six-storey housing block in Berlin from precast concrete slabs.
Named Wohnregal, the warehouse-style block was constructed form prefabricated concrete elements, with pillars and beams that support slabs to create the potential for wide-open rooms.
Sliding glass doors cover two facades
The individual stories have no structural walls inside and span 13 metres from the facade to facade. Occupants can insert their own drywalls into the spaces to divide them according to their lifestyles.
A type of precast concrete beams called TT-beams were used for the construction.
Stainless steel mesh screens the external stairs
Two curtain walls on Wohnregal's east and west facade are formed by floor-to-ceiling glass doors, turning the sheltered spaces into covered balconies and walkways.
The sliding glass doors can be opened in summer to naturally ventilate the building.
Outdoor staircases covered with stainless steel mesh zigzag up the side of the building, turning a functional element into a visual part of the block's facade.
Prefabricated concrete elements took just six weeks to assemble
The decision to use prefabricated materials was motivated by Berlin's increasingly expensive house prices and a desire to change preconceptions about prefabricated design as too prescriptive
"The ambition was to bridge two apparently contradictory challenges the housing market in Berlin is facing," said FAR.
"Industrial prefabrication offers the benefits of serial construction techniques, including cost-savings and shorter construction timelines, and thus addresses the rising construction costs for housing," added the studio.
"Countering preconceptions that serial construction automatically implies a standardization of the inhabitable unit itself, Wohnregal offers a wide range of different live/work atelier layouts for an ever-broadening bandwidth of urban lifestyles."
Units have their own corner balconies
Wohnregal was built with just six weeks of onsite assembly and construction costs averaged at €1,500 (£1,350) per square metre.
Aside from two mechanical cores, there are no restraints on the layouts of the floors, each of which are divided into the different apartment and workshop sizes.
There are no structural internal walls
Units vary from 35 to 110 square metres, facing east or west or, for some of the larger ones, both. Sunrises and sunsets are visible from the corner balconies of each unit.
"Prefabrication in housing has been a century-long story of optimization, and has had a continuous up and down of promises stated and promises broken," said FAR.
"Wohnregal re-appropriates the DNA of the prefabricated warehouse, which has taken the approach of optimization to its absolute limits while exploiting that very economy. It also reinterprets its structural openness to introduce a discourse that has been strangely absent in the focus on prefabrication: the complexity and variety of inhabitation."
FAR hopes the project demonstrates prefabrication's customisable qualities
FAR, short for Frohn and Rojas, was founded in 2004 by Marc Frohn and Mario Rojas Toledo and is based in Berlin.
Wohnregal has been shortlisted for Dezeen Awards 2020 in the housing projects category, along with projects such as an apartment block for "slash youths" in China and a co-housing project in France.
Photography is by David von Becker.
Project credits:
Architect: FAR
Design team: Marc Frohn, Mario Rojas Toledo, Max Koch, Ulrike vandenBerghe, Lisa Behringer, Ruth Meigen, Martin Gjoleka, Felix Schöllhorn, Pan Hu, Julius Grün, Erik Tsurumaki, Katharina Wiedwald
Client: Private
Structural engineering: IB Paasche
Electrical engineering: Zwerg
Mechanical engineering: Joco
Fire protection: Ingenieurbüro für Brandschutz, Ingolf Kühn
Energy planner: Gerdes Hubert Ingenieurbüro
The post Wohnregal is a prefabricated concrete live-work apartment block in Berlin appeared first on Dezeen.
0 notes
Photo
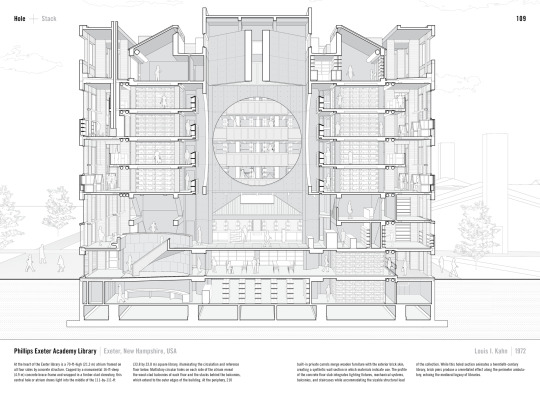


Manual of Section (2016) | Paul Lewis, Marc Tsurumaki and David J. Lewis
0 notes
Text
Journal - Call For Entries: Tell a Story With an Architectural Drawing for a Shot at $2,500!
It’s time to get those pencils sharpened and those computer mice warmed up — the Second Annual One Drawing Challenge is officially open for entries! Submit your drawings before the Early Entry Deadline at midnight EST on Friday, July 17th.
Enter the 2020 One Drawing Challenge
youtube
Competition Brief
Thanks to social media, more people than ever now consume architecture every day through their feeds. However, their attention is fleeting — with millions of architectural ideas flowing across the web, each designer has just a brief moment to make an impact. This means one image or drawing needs to possess the power to tell a whole story on its own, in seconds. For any designer, producing a viral drawing might just kickstart their career.
So, the #OneDrawingChallenge is laid down: Can you create a single drawing that tells the story behind a complex piece of architecture?
Your task is as follows: Create one drawing that communicates a new architectural proposal or existing piece of architecture, and the experience of those that would inhabit it. It can be located anywhere in the world and be at any scale. It can take the form of a plan, section, elevation, perspective or sketch. As long as it portrays part or all of a building or group of buildings, it is eligible.
This should be accompanied by a short description of your proposal, no more than 150 words.
2019 entrants, clockwise from top left: “Between Possibilities and Limitations” by Ozair Mansoor (2019 Student Winner); “Plastic Britain” by Christian Coackley (Commended Entry); “The Machine: A Mechanical Mudlark” by Mandalika Justine Roberts (2019 Non-Student Winner); “All at Sea” by Amélie Savoie-Saumure, Pascale Julien and Matt Breton-Honeyman (Commended Entry)
Prizes and Recognition
In partnership with Escape Motions and Paintstorm, we are thrilled to announce that 2 Grand Prize winners (one student and one non-student) will receive the following prizes:
$2,500 cash prize
Leuchtturm1917 Notebook
Pro Digital Drawing Package, including:
Rebelle, Flame Painter and Amberlight by Escape Motions
Creative License for Paintstorm
Total Value: $2,810
Further to this, 10 Commended Entrants will receive:
Leuchtturm1917 Notebook
Pro Digital Drawing Package, including:
Rebelle by Escape Motions
Creative License for Paintstorm
100 Shortlisted entries will also be published on Architizer Journal. Winners and Finalists will be celebrated by millions via Architizer’s newsletter and social media channels.
A selection of 2020 One Drawing Challenge jurors. Check out every juror and their bios here.
The Jury
The One Drawing Challenge Jury comprises practitioners and thought leaders from the worlds of architecture, design and technology, each with a special connection to drawing. They include:
Wandile Mthiyane, Obama Leader, TedxFellow, architectural designer, social entrepreneur and the founder and CEO of Ubuntu Design Group (UDG)
Pascale Sablan, Senior Associate at S9ARCHITECTURE, 315th living African-American female licensed architect in the U.S.
Amanda Ferber, Founder of Architecture Hunter (home to 1.8M Instagram followers!)
Pascale Sablan, Senior Associate at S9ARCHITECTURE and Founder and Executive Director of Beyond the Built Environment
Lora Teagarden, architect at RATIO and Founder of L2 Design
Chris Precht, Cofounder of Precht (formerly penda) and renowned Instagram influencer
Marc Tsurumaki, Founding Principal of LTL Architects and Adjunct Professor at Columbia University
Georg Windeck, architect, educator and author of Construction Matters
Boryana Ileva, architect and founder of creative studio Floor Plan Croissant
Bob Borson, architect and Founder of the hugely popular Life of An Architect blog and podcast
Ciel Hunter, former Head of Content at Vice Media
Paul Keskeys, architect and Content Director at Architizer
The jury represents those leaders who are actively bringing architecture to the public today, both online and in the built environment. For entrants and winners, this is an opportunity to get their work in front of the people shaping how the world engages with architecture now and in the future.
2019 Commended Entrants: “The Unending Square” by Caleb Ong Yan Weng; “Seed Lottery” by Nathan Gradoville; “Knucklebead” by Andrew Evans; “Baker Street” by Isabelle Turco
Without further ado, make sure to submit your drawing before midnight EST on July 17th, 2020 to secure your Early Entry Discount. We can’t wait to see the stories you tell about architecture this year — good luck from the whole team at Architizer!
Enter the Competition
The post Call For Entries: Tell a Story With an Architectural Drawing for a Shot at $2,500! appeared first on Journal.
from Journal https://architizer.com/blog/competitions/call-for-entries-one-drawing-challenge-2020/
Originally published on ARCHITIZER
RSS Feed: https://architizer.com/blog
#Journal#architect#architecture#architects#architectural#design#designer#designers#building#buildings
0 notes
Text
New York's Poster House museum by LTL Architects contrasts "the rustic and the refined"
https://static.dezeen.com/uploads/2020/05/poster-house-ltl-architects-interiors-new-york-city-usa_dezeen_2364_sq-852x852.jpg
New York studio LTL Architects has designed minimal grey interiors that contrast white neoclassical pillars for the USA’s first major museum dedicated to the history of posters.
The museum, called Poster House, is on the ground floor of an existing 10-storey building near Madison Square Park on the border of the New York’s Chelsea neighbourhood.
Spanning 14,500 square feet (1,347 square metres), the museum includes a lobby, gift shop, cafe and exhibition room and a cellar below with offices and other private rooms.
Local studio LTL Architects designed the interiors to riff off original details from the early 20th century like exposed brick walls, barrel vaults and ornate cast-iron columns that are painted white.
“The design for Poster House seeks to combine the old and the new, the rustic and the refined, the playful and the somewhat serious into a layered but still unified architectural experience,” said LTL Architects.
The studio inserted a grey envelope to enclose the exhibition space and culminate in a canopy at the entrance on 23rd Street.
The 185-foot-long (56-metre-long) insertion divides the museum’s slender floor plan – which stretches 200 feet (61 metres) from 23rd Street to 24th Street – into a public passage on one side and galleries opposite.
“The formal galleries are nested within the existing building shell like a ship in a bottle, while the zone in between is activated by a series of collective programs and takes advantage of the qualities of the extant architecture,” the studio said.
Original architectural details feature in the passageway and communal areas and contrast with the grey volume.
“The resulting design is therefore conceived as a negotiation between two contrasting but complementary types of space: a more enclosed gallery volume and a more open and active public promenade,” LTL Architects added.
Rounding out the design are floors covered in either concrete or wood, timber benches and desks, and black railings.
Poster House is the first major museum in the US dedicated to the global history of posters. It is currently closed because of the coronavirus pandemic, and so is instead showcasing Covid-19 posters across the city digitally on LinkNYC Wi-Fi service panels.
Before closing in March, along with many of the city’s museums, Poster House exhibited posters from the 2017 Women’s March, hand-painted movie posters from Ghana and art nouveau works by Czech artist Alphonse Mucha.
Future poster exhibitions include the 1964 Olympic Games in Japan, Austrian designer Julius Klinger from the Vienna Secession and ones with the International Typographic Style, also known as Swiss Style.
There is also a poster museum in Aarhus, Denmark called the Danish Poster Museum, whose interiors were designed by local architecture firm C F Møller, as well as the Czech Poster Museum in Prague and Poster Museum Warsaw.
Photography is by Michael Moran.
Project credits:
Project team: Paul Lewis, Marc Tsurumaki, David J. Lewis; Anna Knoell,
Michael Schissel, Jillian Blakey, Sonia Flamberg, Jenny Hong, Eli Back
Structural engineer: Silman
Mechanical engineer: Thomas Polise Consulting Engineer PC
Lighting design: Lumen Architecture
Code consultant: J Callahan Consulting Inc
Graphic designer: Pentagram
Interactive designer: Conduit Projects Incsp
The post New York's Poster House museum by LTL Architects contrasts "the rustic and the refined" appeared first on Dezeen.
Source link
from http://www.houseoffashion.co.za/new-yorks-poster-house-museum-by-ltl-architects-contrasts-the-rustic-and-the-refined/
0 notes
Text
Archtober Building of the Day 12> LTL Architects' Brown Institute for Media Innovation
Archtober Building of the Day 12> LTL Architects’ Brown Institute for Media Innovation
(Camila Schaulsohn)
The David & Helen Gurley Brown Institute for Media Innovation is a busy hub of technology housed within a building from McKim, Mead & White’s late 19th-century campus plan for Columbia University. In subsequent years, the space, which occupies part of the eastern wing of the Pulitzer Building, was broken up into small offices.
(more…)
View On WordPress
#archtober#Columbia University#David & Helen Gurley Brown Institute for Media Innovation#LTL Architects#Marc Tsurumaki#McKim Mead & White#New York#New York City#Stanford University
0 notes
Photo
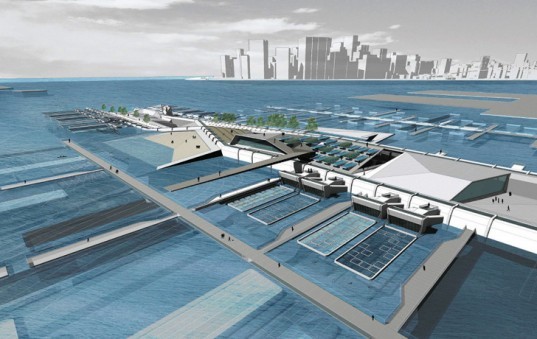
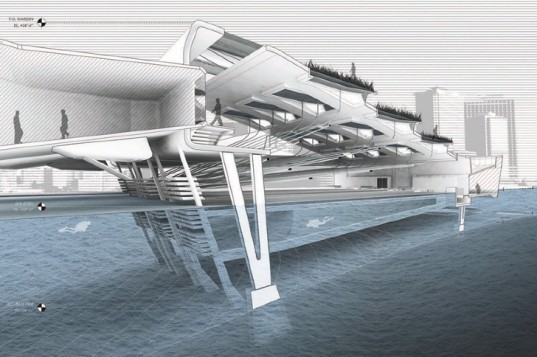
Aaron Berman - Marc Tsurumaki Studio IV, Spring 2011 - Red Hook Water Research Incubator
0 notes
Text
Interior Design Copy
Lewis.Tsurumaki.Lewis
Lewis.Tsurumaki.Lewis (LTL) is an architecture and design firm that explores the intersection between theory and practice. Founded in 1993 by Paul Lewis, Marc Tsurumaki, and David Lewis, the firm is recognized for their attention to detail and craft, inventive use of materials, and close involvement in the installation process. LTL has completed academic, retail, and restaurant design projects throughout the United States, including the College of Wooster’s Bornhuetter Hall in Ohio, and Tides and Xing restaurants in New York City. In their writing, the firm has examined contemporary suburban architecture and hotel design. LTL’s work is part of several museum collections and has been exhibited widely at venues including the San Francisco Museum of Modern Art, the 2004 Venice Architecture Biennale, and the 2000 National Design Triennial.
from Cooper Hewitt, Smithsonian Design Museum https://ift.tt/2QbvMgO
via IFTTT
0 notes