Text
youtube
a drone flight through the neue nationalgalerie - the famous museum in berlin by mies van der rohe which has been renovated by david chipperfield.
_ik
3 notes
·
View notes
Link
i am sure you can relate to this flickr post after having gone through 1/2 year of a tectonics studio.
_ik
0 notes
Photo


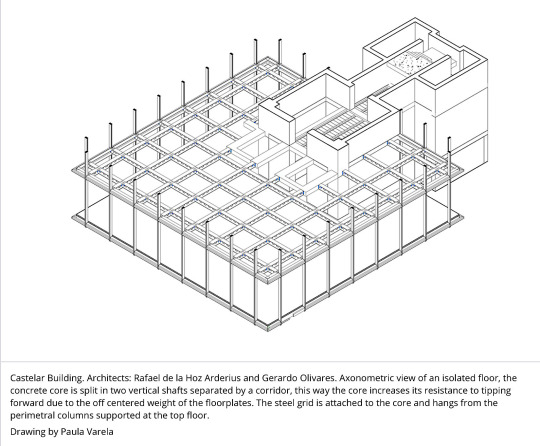
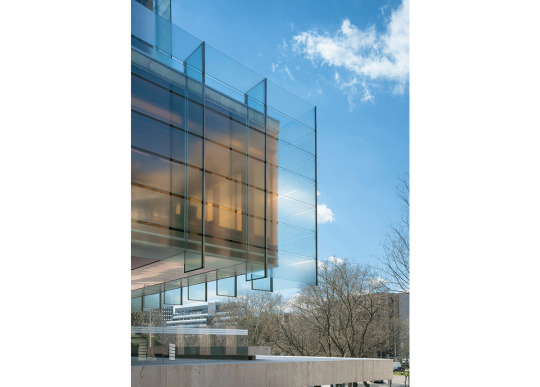
STRUCTURE - THE CASTELAR BUILDING (headquarters for a bank), by Rafael de la Hoz Arderius and Gerardo Olivares, Madrid / Spain, 1974 - 1986
almost 50 years old ! this amazing building - a tower on top of a podium - is HUNG; a mega column containing stairs and lifts and a L-shaped concrete arm hold the floors of perpendicular grids of steel.
https://www.doublestonesteel.com/blog/architecture/the-castelar-building-madrid-spain-a-glass-lantern-floating-above-the-paseo-de-la-castellana/
_ik
0 notes
Text
instagram
0 notes
Link

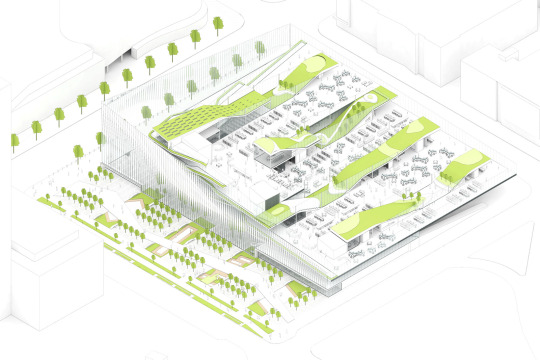
a competition entry for the new CUMMINGS headquarters in indianapolis
_ik
0 notes
Text
instagram
simplicity - love the concrete base.
_ik
0 notes
Photo
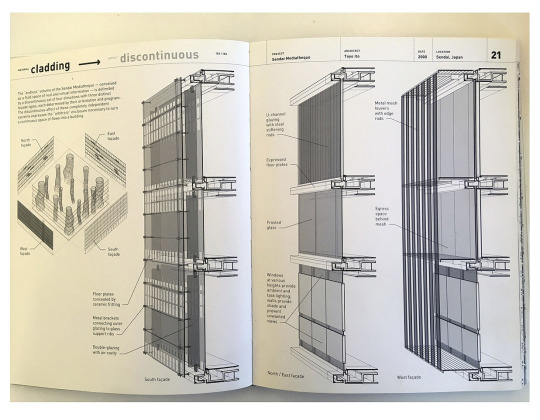
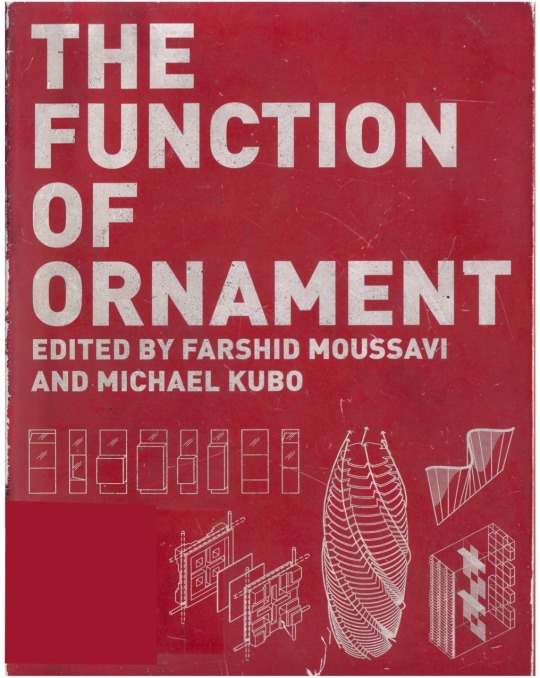
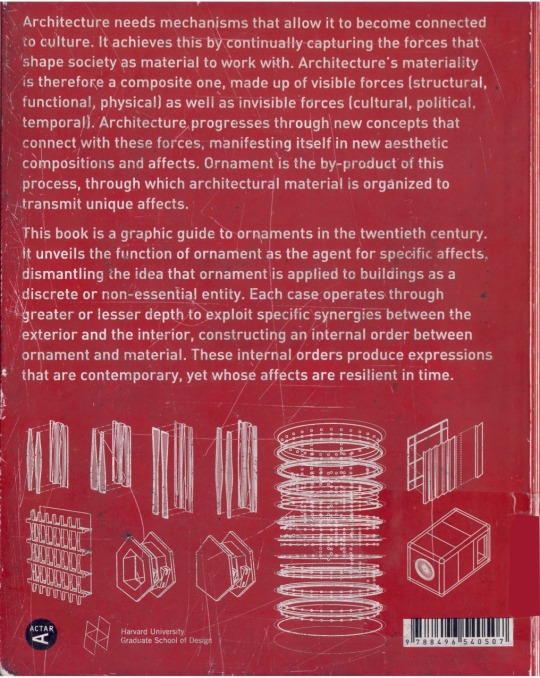
FACADE DETAIL SECTION
wonderful drawings from the book: FUNCTION OF ORNAMENT, by Farshid Moussavi and Michael Kubo. here, showing the facade of the Sendai Mediatheque by Toyo Ito. the book is in our list of pdf books on canvas.
_ik
0 notes
Text
instagram
0 notes
Photo

representation of FACADE + LAYERS
Theodosius cistern entrance building, arch. Cafer Bozkurt; https://www.archdaily.com/960562/theodosius-cistern-entrance-building-cafer-bozkurt-architecture?ad_medium=gallery
_ik
0 notes
Text
instagram
4 notes
·
View notes
Photo
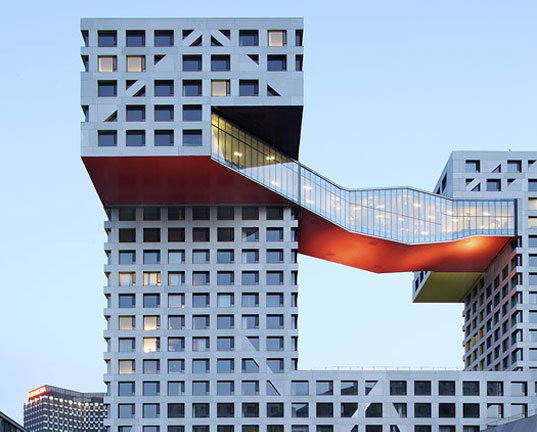
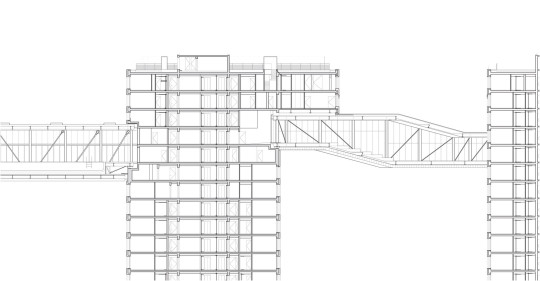

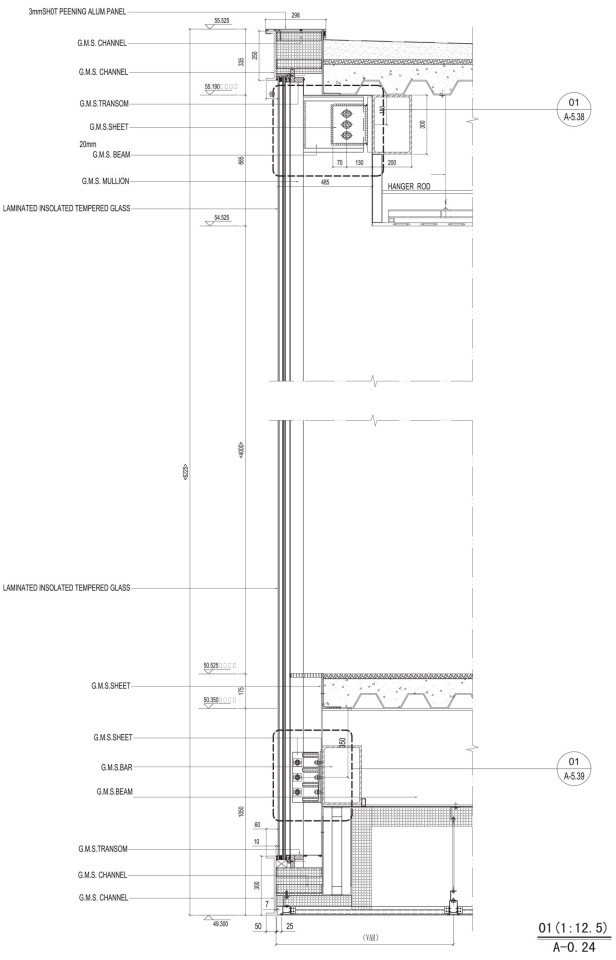
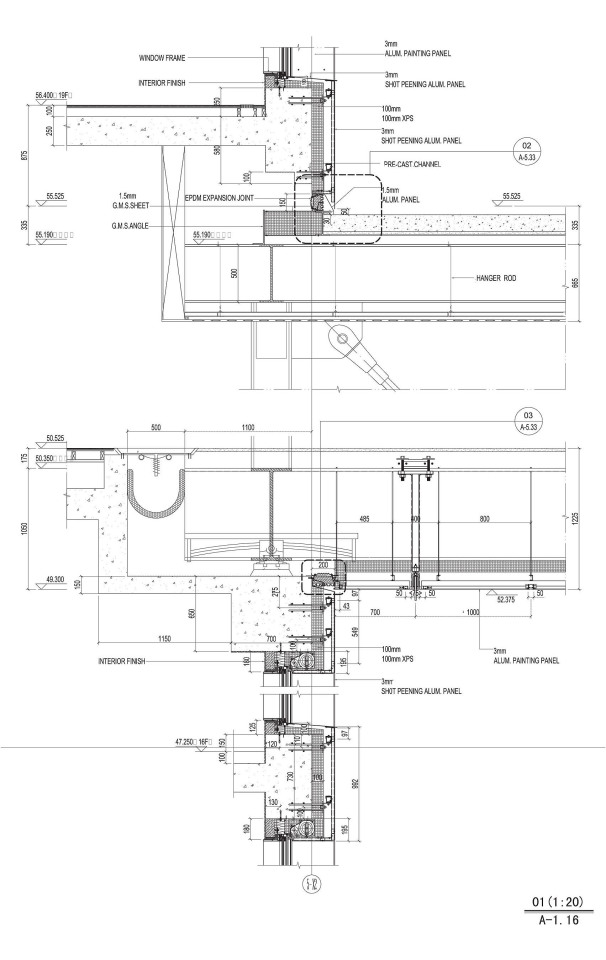
DETAIL DRAWINGS......amount of detail shown as appropriate for the scale - LINKED HYBRID, STEVEN HOLL, BEIJING
https://www.archdaily.com/34302/linked-hybrid-steven-holl-architects?ad_medium=gallery
image 2: building section - this looks like a 1:100 scale (close to 1/8″ = 1′-0″)
image 3: facade section - scale? seems to be 1:50 scale (close to 1/4″ = 1′-0″)
image 4: facade detail section - 1:12.5 scale (close to 1″ = 1′-0″)
image 5: detail - 1:20 scale (close to 1/2″ = 1′-0″)
_ik
0 notes
Link
GOOD TO READ BEFORE YOU PRESENT YOUR PROJECT ON FRIDAY!
_ik
0 notes
Photo
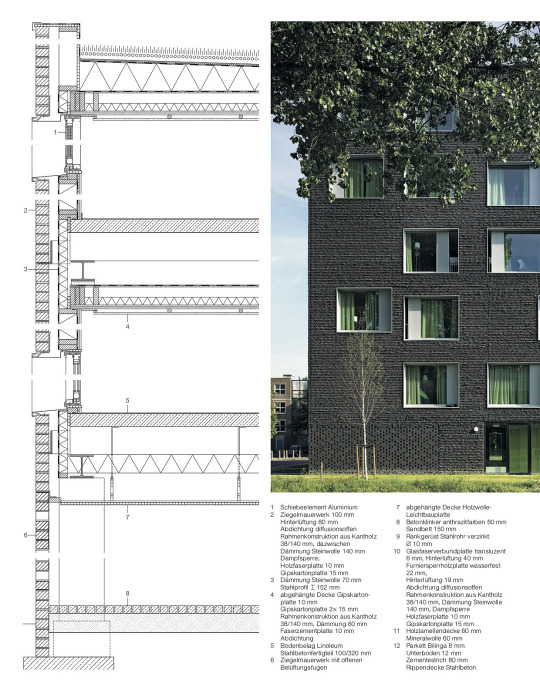


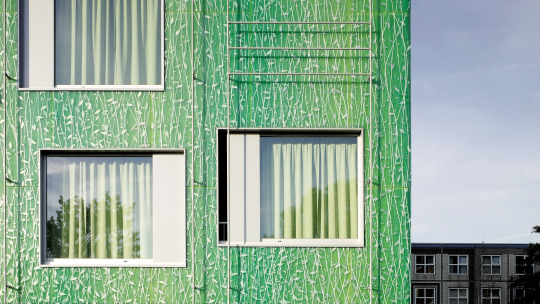
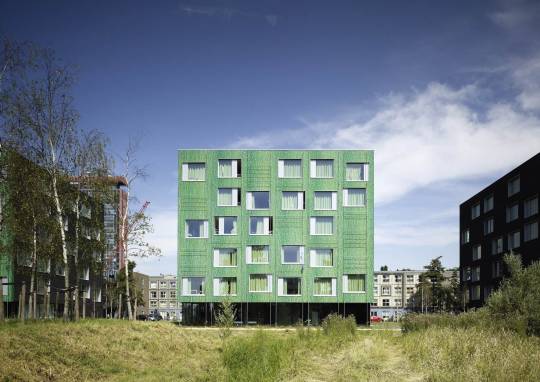
COMPOSITE PANEL FACADE - MECANOO, Student Housing DUWO, Delft, Netherlands
https://www.mecanoo.nl/Projects/project/55/Student-Housing-DUWO
Three residential “towers” finished in dark masonry laid with “beards” of overflowing excess mortar, their irregular texture resulting in a distinctive play of shadows on the facade. Facing the park, the three buildings feature a green facade of COMPOSITE PANELS (translucent glass fiber composite) combined with a tubular metal frame covered in climbing plants.
images - starting at top:
image 1 - facade details section of brick veneer wall
image 2 - joint of brick and composite panel facade
image 3 - facade detail section of composite panel and climbing structure
image 4 - close-up of composite panel and climbing structure
image 5 - composite panel facade facing park
link to the fabricator of the composite panel, RAFICLAD:
https://www.hollandcomposites.nl/en/composite-transparent-facade-raficlad/
PLEASE, NOTE THAT THE FACADE DETAIL SECTIONS ARE DRAWN IN A 1:20 SCALE (metric); your assignment for a 1/2″ scale facade section compares to a 1:25 metric scale!
_ik
0 notes
Photo
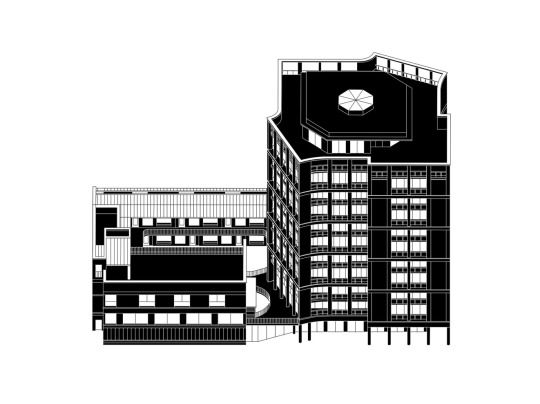
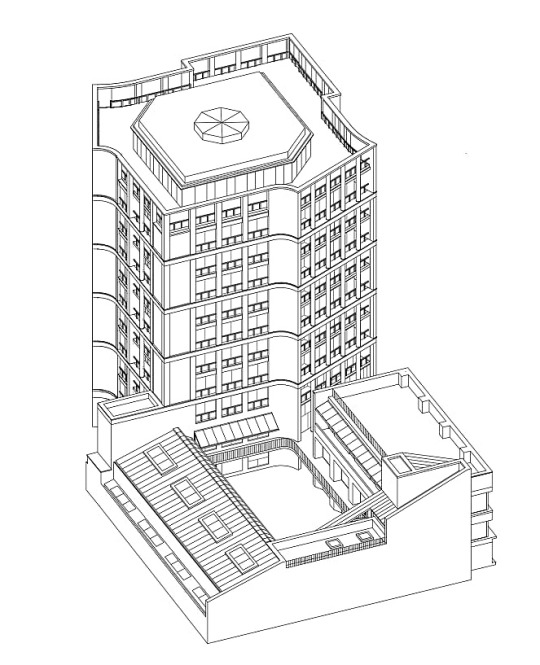
HACKNEY PRIMARY SCHOOL, Arch. HENLEY HALEBROWN - axonometric drawings
note the beauty of the INVERTED drawing (an elevation oblique).
_ik
1 note
·
View note
Photo


more info on previous post: HACKNEY NEW PRIMARY SCHOOL, 333 Kingsland Road, London; Arch: HENLEY HALEBROWN
FACADE DETAIL SECTION - note close-up of detail with Schoeck Isokorb element for thermal separation (called out with #06)
https://divisare.com/projects/440696-henley-halebrown-nicholas-kane-333-kingsland-road-hackney-new-primary-school
_ik
0 notes
Text
instagram
0 notes